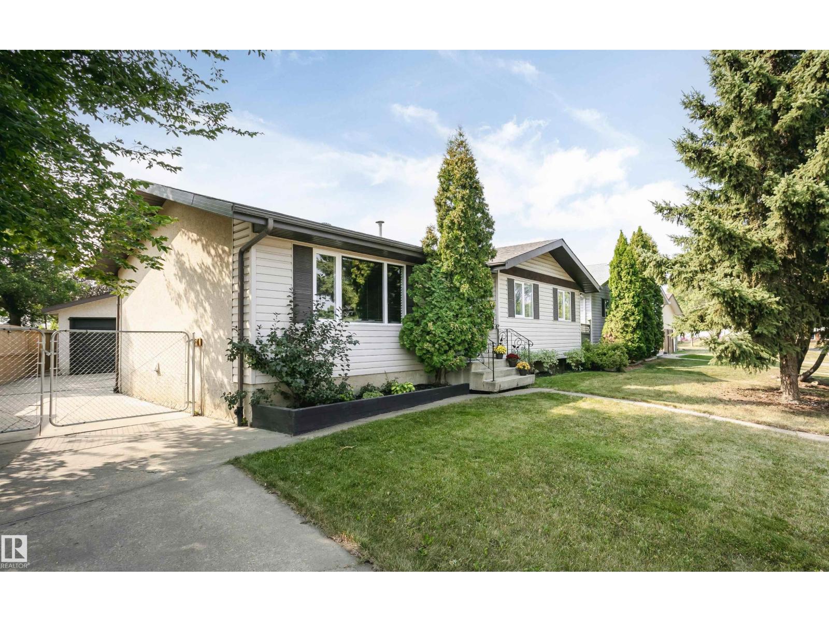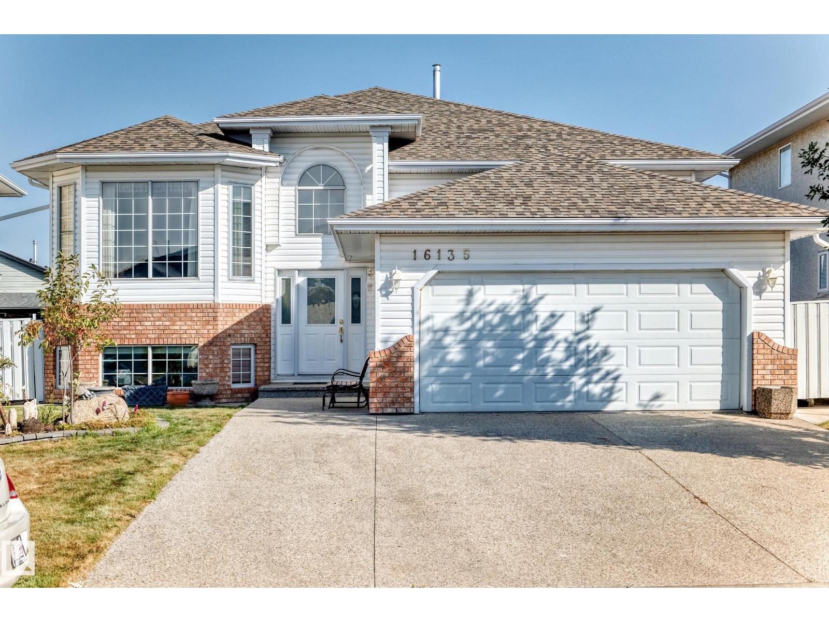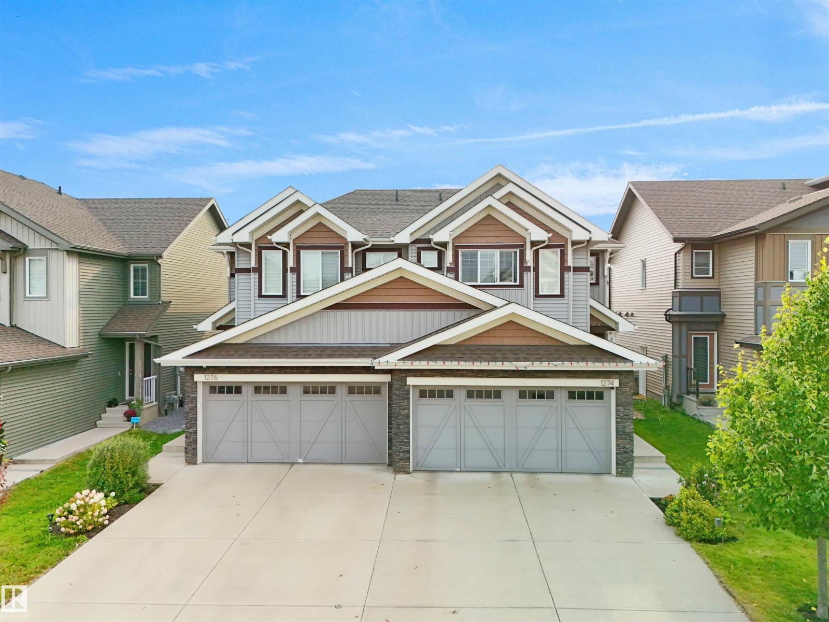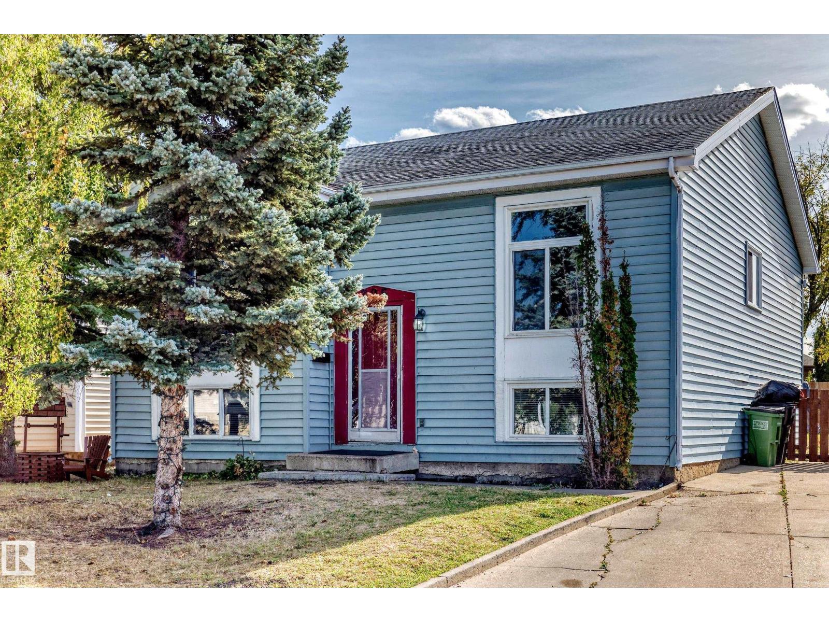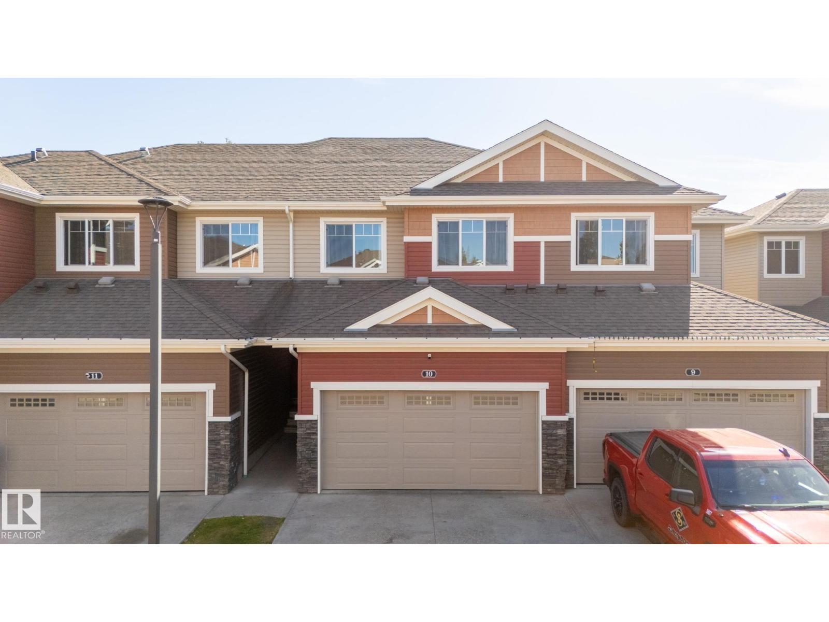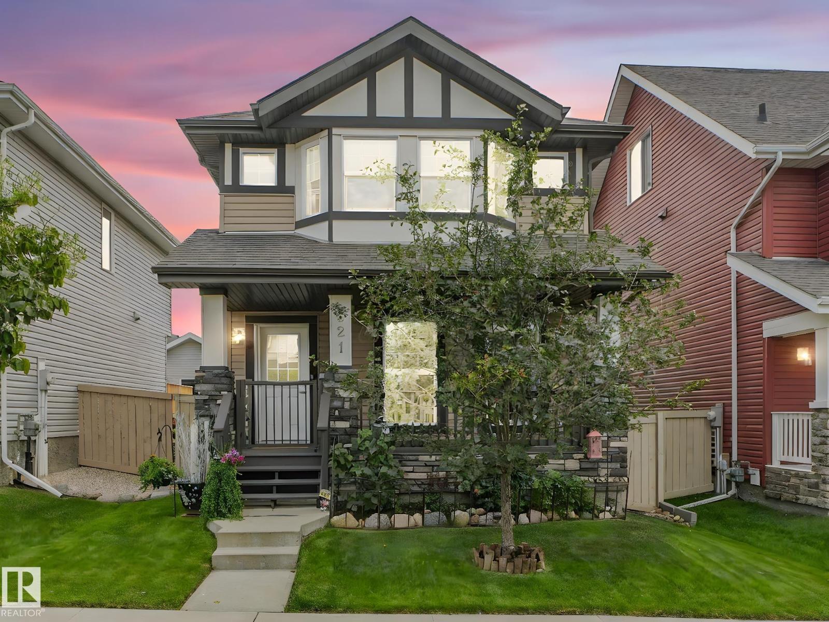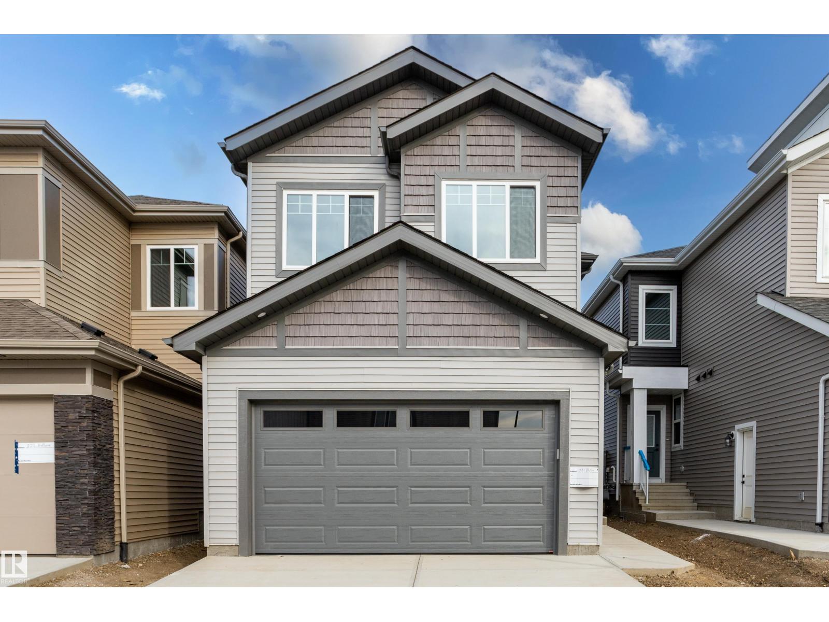12027 143 Av Nw
Edmonton, Alberta
Nestled on a quiet street in the family-friendly community of Carlisle, this FULLY RENOVATED bungalow blends modern style with exceptional functionality. Featuring 4 BEDS & 2 BATHS, this home offers room for everyone W/ thoughtful upgrades throughout. The BRIGHT, open-concept main floor showcases a spacious living & dining area flowing into the kitchen featuring MAPLE Cabinets, brick mosaic splash, tile floor & window over looking the yard. Down the hall are three well-sized bedrooms & a Sleek modern 4pc bath. The basement is FULLY DEVELOPED W/ one more HUGE BDRM, large REC room, laundry space, & 2nd bath. Step outside to your PRIVATE BACKYARD OASIS, featuring a 16x14 DECK & lush landscaping, Perfect for relaxing or entertaining guests. Don't forget the 22x24 HEATED Garage! Notable upgrades include fencing, Deck, Shingles, windows, LVP Floor, contemporary lighting, fresh paint, & more! W/ nothing left to do but move in, this turnkey home is perfect for families or investors alike. A MUST-SEE in Carlisle! (id:42336)
Homes & Gardens Real Estate Limited
215 River Pt Nw
Edmonton, Alberta
This upgraded 925 Sqft bi-level in River Point offers a bright and welcoming layout with abundant natural light. The main level features newer laminate flooring, an eat-in kitchen with stainless steel appliances, pantry, and ample cabinetry. Two comfortable bedrooms and an updated four-piece bathroom complete the upper floor. The finished basement includes a spacious family room with a gas fireplace, two additional bedrooms, a three-piece bathroom with a walk-in shower, and a combined laundry and storage area. The oversized garage is insulated, drywalled accommodating larger vehicles. Outdoor features include a fenced yard, a deck, and a newer storage shed. Central air conditioning and a high-efficiency furnace were installed in 2014. (id:42336)
Maxwell Polaris
#66 7503 Getty Gate Ga Nw
Edmonton, Alberta
Welcome to this stylish 2015-built 2 bedroom, 2.5 bath End unit townhouse in sought-after Granville! Thoughtfully updated in 2023 with brand new carpet, new custom blinds installed on the main floor, fresh paint, and central A/C, this home feels bright, modern, and move-in ready. The open-concept main floor features a spacious living area, sleek kitchen with plenty of cabinetry, a dining space perfect for entertaining, and a half bath. Upstairs you’ll find two generous bedrooms—each with its own ensuite for ultimate privacy and convenience. The lower level has the mechanical room along with the washer and dryer with ample space for storage along with access to the double attached garage. Enjoy the comfort of recent upgrades paired with the charm of a well-designed community, close to schools, shopping, parks, and easy access to the Henday. (id:42336)
Maxwell Devonshire Realty
Unknown Address
,
Location, location, location! Charming 3 level split located in the highly desirable neighborhood of Royal Gardens. Just steps to Harry Ainlay High School. Walking distance to LRT Southgate station. Very thoughtfully designed layout with three bedroms and 1 and half bath. A quaint kitchen and a comfortable living room. The lower floor boasts a cozy recreation room with a certified wood fireplace as well as laundry facilities. The backyard is perfect for entertaining guests and family. Great opportunity for AirBnb business, or starter home for your growing family! (id:42336)
Sterling Real Estate
16135 56 St Nw
Edmonton, Alberta
Original owner with pride of ownership located in a quiet culdesac in the Hollick Kenyon neighborhood. This outstanding bilevel style home has it all 2+2 bedrooms, 3 full bathrooms, 1,710 sq ft on main floor and almost 3,000 sq ft of developed living space throughout and custom built by Pompei Homes in 1995. The main floor has a large family room, private dining area, large open oak kitchen, family room, gas fireplace, 2 large bedrooms, 4 piece bathroom, and the primary bedroom has a 4 piece ensuite. The fully finished basement has a full oak kitchenette with 4 appliances, second family, 2 large bedrooms, 4 piece bathroom, cold room, seperate laundry room, large windows, new flooring, newer furnace, hot water tank, much and more. The exterior has vinyl siding with brick accents, newer shingles, exposed aggregate driveway and sidewalks, attached aggregate deck, fully fenced, and a large garden out back. The garage is fully finished with garage opener and controller. This home shows a 10 out of 10 (id:42336)
RE/MAX River City
1274 Daniels Cr Sw Sw
Edmonton, Alberta
PRICE and LOCATION!!!!!!!!!! This Stunning well. maintained home built by landmark , will meet all your expectations. Welcome to this beautifully maintained residence nestled in a quiet, family-friendly neighborhood of Desrochers. This gem combines comfort, convenience, and endless possibilities! Features You’ll Love: - Impeccable Condition: Move-in ready, with thoughtful maintenance throughout. - Ideal Location: Just a short stroll from schools, delightful amenities, and breathtaking walking trails. - Space for Imagination: An unfinished basement awaits your creativity – envision a cozy family room, home gym, or a play area for the kids! - Community Charm: A growing neighbourhood where families thrive and build lasting memories. Perfectly Positioned: - Enjoy easy access to the airport for your travel needs. - Proximity to a public high schools, elementary schools, and list goes on . This home is a rare opportunity to live in a thriving community with everything at your fingertips! (id:42336)
RE/MAX Excellence
325 Warwick Rd Nw
Edmonton, Alberta
Castledowns bilevel style home located in the Dunluce neighborhood. The home has 3 bedrooms, 3 bathrooms, on a large lot. The home has a partially finished basement and is close to schools, shopping, and transportation. There is plenty of room for a double garage. (id:42336)
RE/MAX River City
#10 3103 Hilton Dr Nw
Edmonton, Alberta
Welcome to this 3-bedroom, 2.5-bath townhouse with a double attached garage in the family-oriented community of The Hamptons. Tucked inside a quiet, well-managed complex, this home offers a bright living room with large windows, a functional kitchen with central island and plenty of storage, plus a dining area that leads to a sunny south-facing deck—ideal for family barbecues. Upstairs you’ll find three comfortable bedrooms, including a primary with ensuite, a bonus room perfect for a play area or study space, and convenient upper-floor laundry. The fully finished basement adds even more room for family activities or movie nights. Close to schools, playgrounds, shopping, and transit, this home blends comfort, function, and location for today’s busy families.LOW CONDO FEES (id:42336)
The E Group Real Estate
3622 Cherry Li Sw
Edmonton, Alberta
IMMACULATE CONDITION! WALKOUT BASEMENT! CENTRAL AIR CONDITIONING! Stunning 2500+ SqFt 2 storey Walkout located in The Orchards At Ellerslie neighborhood BACKING ONTO LAKE & WALKING TRAILS! The main floor features Hardwood Floors, a massive Chef Style kitchen with Quartz Counter tops, Stainless Steel appliances, Island, bar seating, walk in pantry, living room, 2 piece bath, and garden door leading to the Upper Balcony with stunning views of the Lake. Upstairs is a large bonus room, 4 piece bath, Upper Floor Laundry, 3 spacious bedrooms, plus a 5 piece Luxury Ensuite featuring a soaker tub, walk in shower and His and Her vanities, with each featuring their own walk in closet, to complete the Primary Suite. Downstairs is a large Recreation Room, bar, 3 piece bath, and access to the Walkout featuring a Stone Patio, plus raised garden beds. To complete the home is a double attached oversized garage that is Insulated and Drywalled, including a floor drain. Excellent location! An absolute must see property! (id:42336)
RE/MAX River City
821 36a Av Nw
Edmonton, Alberta
Need a FINISHED BASEMENT for the family? This immaculate home will not disappoint! With too many upgrades to mention, this air-conditioned home features a clever, open concept floor plan w hardwood through out main floor. Step in from the front veranda (so nice on a summer evening!), to your large, bright living room. The adjoining kitchen features granite counters, top of the line stainless steel appliances, eating bar & dining nook w large windows, and a 1/2 bath. Which leads to an oversized deck - great for family get-togethers with meticulous landscaping. Upstairs you'll find 2 master suites with walk in closets and there own ensuites! Downstairs you'll find a RARE FULLY-FINISHED BASEMENT, complete with a 3rd bedroom, gorgeous bath, large family room and top end laundry. Custom blinds, great mechanicals, MASSIVE OVERSIZED DBL GARAGE (24 by24) with paved back lane access. Located near walking trails and nature reserves with easy access to the Anthony Henday. Fantastic opportunity! (id:42336)
Maxwell Progressive
331 Bluff Cv
Leduc, Alberta
Welcome to this exceptional home in the desirable Blackstone community of Leduc. The main floor features two open-to-above areas, one in the foyer and one in the living room, creating a bright and airy feel. A front walk-in closet with bench and hooks provides practical storage for families. Also on the main floor are a den, a full bathroom with standing shower, a walkthrough spice kitchen, a modern kitchen with sleek finishes, and a living room highlighted by a striking feature wall with electric fireplace. Upstairs are three well-sized bedrooms, including a primary suite with a five-piece ensuite and a stylish accent wall. A versatile bonus room overlooks both the front and back of the home, enhancing the open layout. The basement includes a separate side entrance, offering excellent potential for future development. (id:42336)
Sterling Real Estate
17723 95 St Nw
Edmonton, Alberta
960ft2, 2-bedroom, 1-bathroom 2-storey condo in Lago Lindo. Large bedrooms, good sized fenced yard. New flooring throughout. Partially finished basement - just needs flooring and a drop ceiling. Quiet community with no through-traffic. Tidy condo complex with low fees! (id:42336)
Maxwell Challenge Realty


