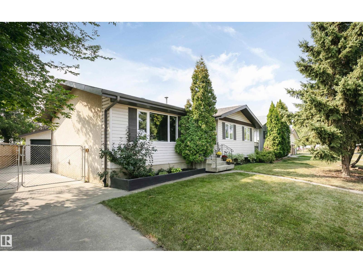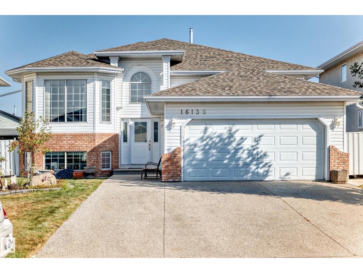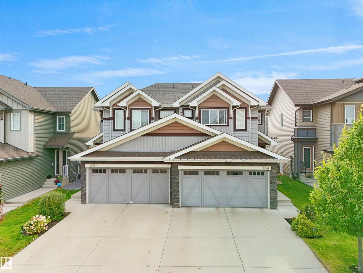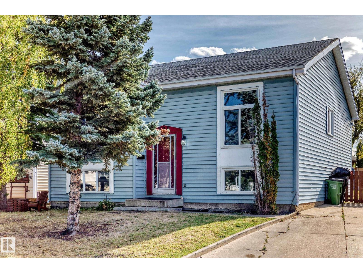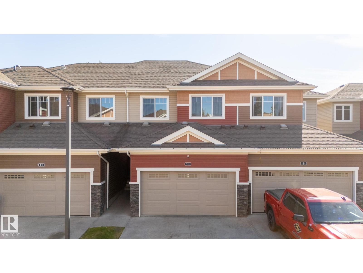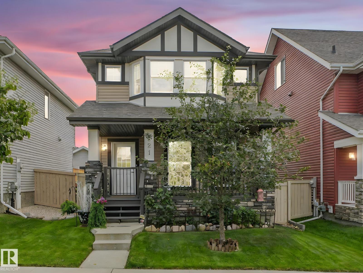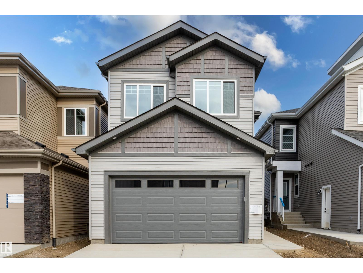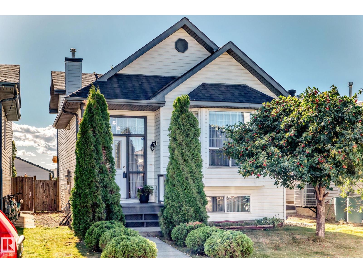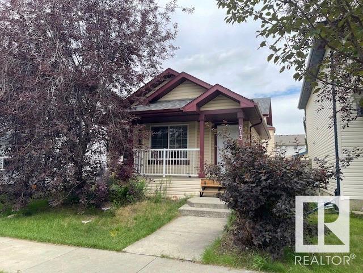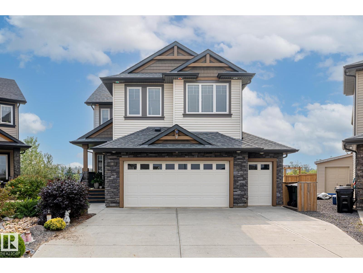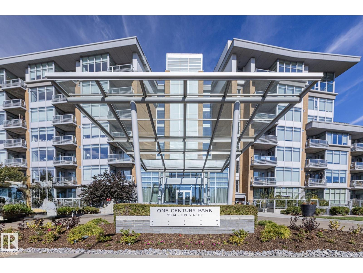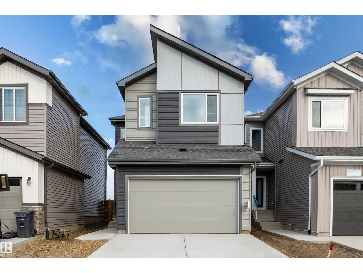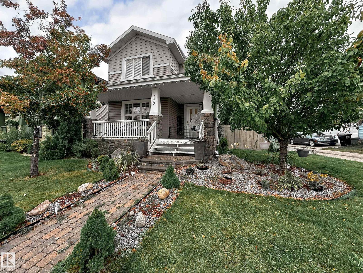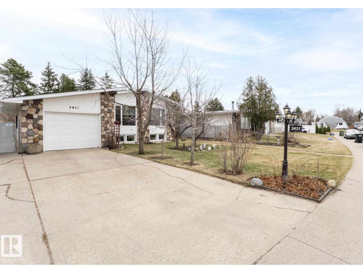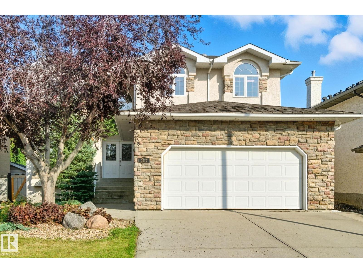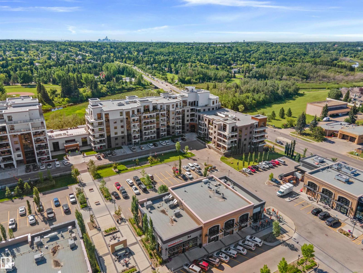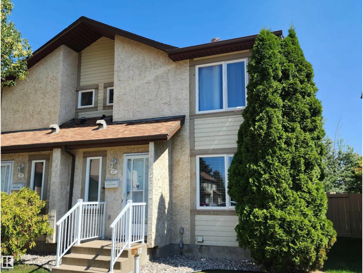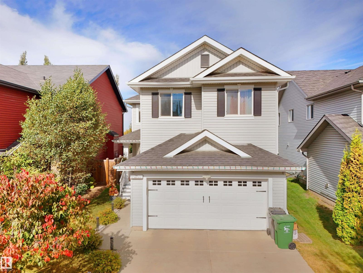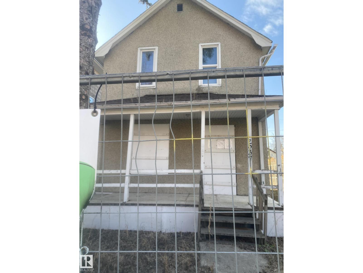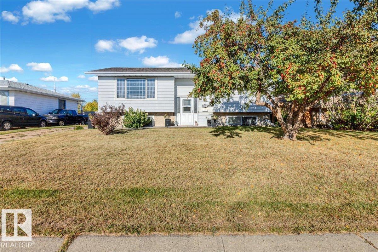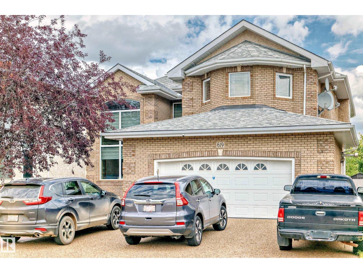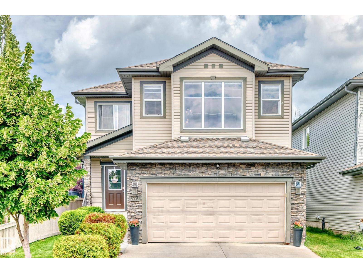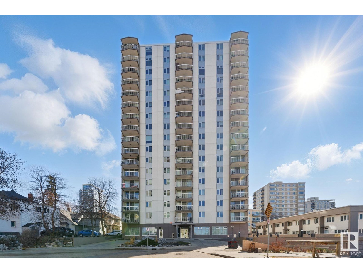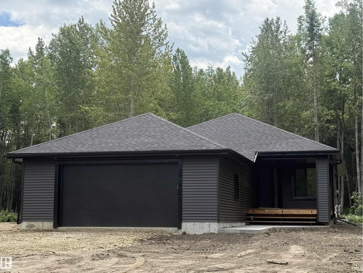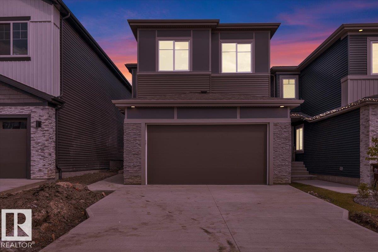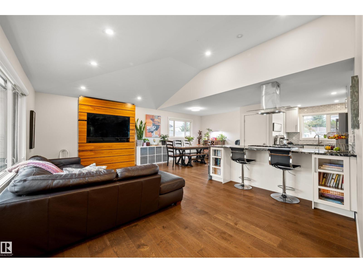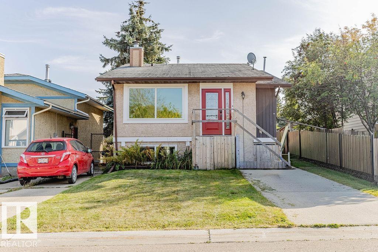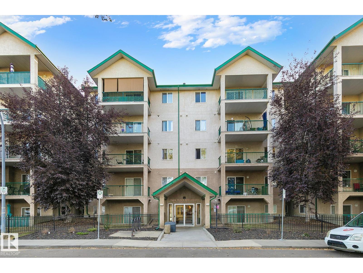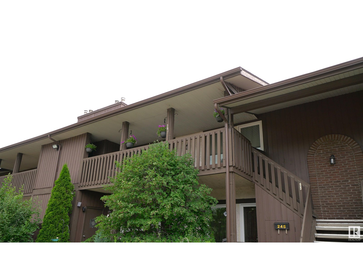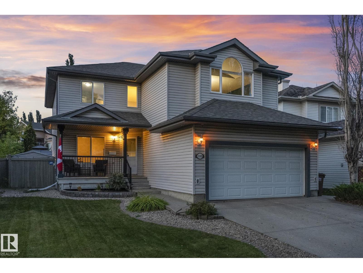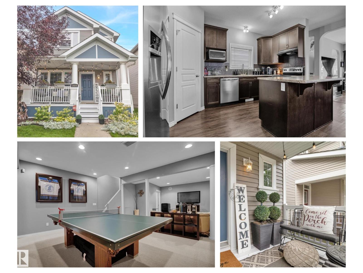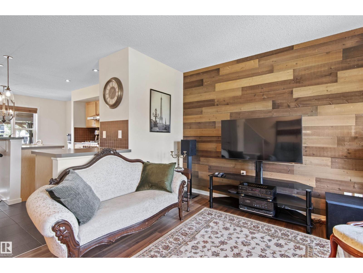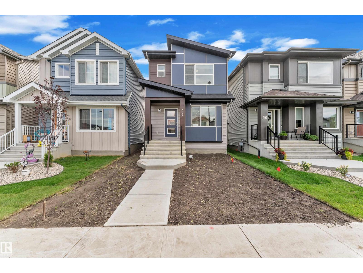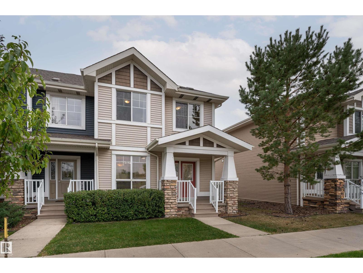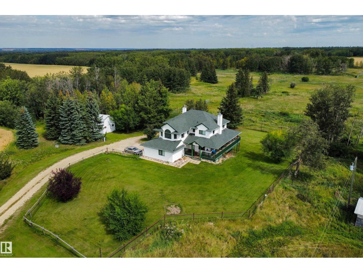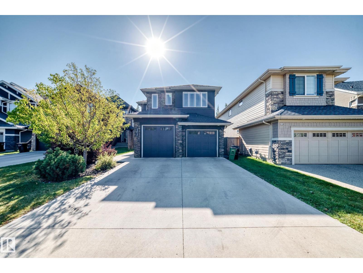12027 143 Av Nw
Edmonton, Alberta
Nestled on a quiet street in the family-friendly community of Carlisle, this FULLY RENOVATED bungalow blends modern style with exceptional functionality. Featuring 4 BEDS & 2 BATHS, this home offers room for everyone W/ thoughtful upgrades throughout. The BRIGHT, open-concept main floor showcases a spacious living & dining area flowing into the kitchen featuring MAPLE Cabinets, brick mosaic splash, tile floor & window over looking the yard. Down the hall are three well-sized bedrooms & a Sleek modern 4pc bath. The basement is FULLY DEVELOPED W/ one more HUGE BDRM, large REC room, laundry space, & 2nd bath. Step outside to your PRIVATE BACKYARD OASIS, featuring a 16x14 DECK & lush landscaping, Perfect for relaxing or entertaining guests. Don't forget the 22x24 HEATED Garage! Notable upgrades include fencing, Deck, Shingles, windows, LVP Floor, contemporary lighting, fresh paint, & more! W/ nothing left to do but move in, this turnkey home is perfect for families or investors alike. A MUST-SEE in Carlisle! (id:42336)
Homes & Gardens Real Estate Limited
215 River Pt Nw
Edmonton, Alberta
This upgraded 925 Sqft bi-level in River Point offers a bright and welcoming layout with abundant natural light. The main level features newer laminate flooring, an eat-in kitchen with stainless steel appliances, pantry, and ample cabinetry. Two comfortable bedrooms and an updated four-piece bathroom complete the upper floor. The finished basement includes a spacious family room with a gas fireplace, two additional bedrooms, a three-piece bathroom with a walk-in shower, and a combined laundry and storage area. The oversized garage is insulated, drywalled accommodating larger vehicles. Outdoor features include a fenced yard, a deck, and a newer storage shed. Central air conditioning and a high-efficiency furnace were installed in 2014. (id:42336)
Maxwell Polaris
#66 7503 Getty Gate Ga Nw
Edmonton, Alberta
Welcome to this stylish 2015-built 2 bedroom, 2.5 bath End unit townhouse in sought-after Granville! Thoughtfully updated in 2023 with brand new carpet, new custom blinds installed on the main floor, fresh paint, and central A/C, this home feels bright, modern, and move-in ready. The open-concept main floor features a spacious living area, sleek kitchen with plenty of cabinetry, a dining space perfect for entertaining, and a half bath. Upstairs you’ll find two generous bedrooms—each with its own ensuite for ultimate privacy and convenience. The lower level has the mechanical room along with the washer and dryer with ample space for storage along with access to the double attached garage. Enjoy the comfort of recent upgrades paired with the charm of a well-designed community, close to schools, shopping, parks, and easy access to the Henday. (id:42336)
Maxwell Devonshire Realty
Unknown Address
,
Location, location, location! Charming 3 level split located in the highly desirable neighborhood of Royal Gardens. Just steps to Harry Ainlay High School. Walking distance to LRT Southgate station. Very thoughtfully designed layout with three bedroms and 1 and half bath. A quaint kitchen and a comfortable living room. The lower floor boasts a cozy recreation room with a certified wood fireplace as well as laundry facilities. The backyard is perfect for entertaining guests and family. Great opportunity for AirBnb business, or starter home for your growing family! (id:42336)
Sterling Real Estate
16135 56 St Nw
Edmonton, Alberta
Original owner with pride of ownership located in a quiet culdesac in the Hollick Kenyon neighborhood. This outstanding bilevel style home has it all 2+2 bedrooms, 3 full bathrooms, 1,710 sq ft on main floor and almost 3,000 sq ft of developed living space throughout and custom built by Pompei Homes in 1995. The main floor has a large family room, private dining area, large open oak kitchen, family room, gas fireplace, 2 large bedrooms, 4 piece bathroom, and the primary bedroom has a 4 piece ensuite. The fully finished basement has a full oak kitchenette with 4 appliances, second family, 2 large bedrooms, 4 piece bathroom, cold room, seperate laundry room, large windows, new flooring, newer furnace, hot water tank, much and more. The exterior has vinyl siding with brick accents, newer shingles, exposed aggregate driveway and sidewalks, attached aggregate deck, fully fenced, and a large garden out back. The garage is fully finished with garage opener and controller. This home shows a 10 out of 10 (id:42336)
RE/MAX River City
1274 Daniels Cr Sw Sw
Edmonton, Alberta
PRICE and LOCATION!!!!!!!!!! This Stunning well. maintained home built by landmark , will meet all your expectations. Welcome to this beautifully maintained residence nestled in a quiet, family-friendly neighborhood of Desrochers. This gem combines comfort, convenience, and endless possibilities! Features You’ll Love: - Impeccable Condition: Move-in ready, with thoughtful maintenance throughout. - Ideal Location: Just a short stroll from schools, delightful amenities, and breathtaking walking trails. - Space for Imagination: An unfinished basement awaits your creativity – envision a cozy family room, home gym, or a play area for the kids! - Community Charm: A growing neighbourhood where families thrive and build lasting memories. Perfectly Positioned: - Enjoy easy access to the airport for your travel needs. - Proximity to a public high schools, elementary schools, and list goes on . This home is a rare opportunity to live in a thriving community with everything at your fingertips! (id:42336)
RE/MAX Excellence
325 Warwick Rd Nw
Edmonton, Alberta
Castledowns bilevel style home located in the Dunluce neighborhood. The home has 3 bedrooms, 3 bathrooms, on a large lot. The home has a partially finished basement and is close to schools, shopping, and transportation. There is plenty of room for a double garage. (id:42336)
RE/MAX River City
#10 3103 Hilton Dr Nw
Edmonton, Alberta
Welcome to this 3-bedroom, 2.5-bath townhouse with a double attached garage in the family-oriented community of The Hamptons. Tucked inside a quiet, well-managed complex, this home offers a bright living room with large windows, a functional kitchen with central island and plenty of storage, plus a dining area that leads to a sunny south-facing deck—ideal for family barbecues. Upstairs you’ll find three comfortable bedrooms, including a primary with ensuite, a bonus room perfect for a play area or study space, and convenient upper-floor laundry. The fully finished basement adds even more room for family activities or movie nights. Close to schools, playgrounds, shopping, and transit, this home blends comfort, function, and location for today’s busy families.LOW CONDO FEES (id:42336)
The E Group Real Estate
3622 Cherry Li Sw
Edmonton, Alberta
IMMACULATE CONDITION! WALKOUT BASEMENT! CENTRAL AIR CONDITIONING! Stunning 2500+ SqFt 2 storey Walkout located in The Orchards At Ellerslie neighborhood BACKING ONTO LAKE & WALKING TRAILS! The main floor features Hardwood Floors, a massive Chef Style kitchen with Quartz Counter tops, Stainless Steel appliances, Island, bar seating, walk in pantry, living room, 2 piece bath, and garden door leading to the Upper Balcony with stunning views of the Lake. Upstairs is a large bonus room, 4 piece bath, Upper Floor Laundry, 3 spacious bedrooms, plus a 5 piece Luxury Ensuite featuring a soaker tub, walk in shower and His and Her vanities, with each featuring their own walk in closet, to complete the Primary Suite. Downstairs is a large Recreation Room, bar, 3 piece bath, and access to the Walkout featuring a Stone Patio, plus raised garden beds. To complete the home is a double attached oversized garage that is Insulated and Drywalled, including a floor drain. Excellent location! An absolute must see property! (id:42336)
RE/MAX River City
821 36a Av Nw
Edmonton, Alberta
Need a FINISHED BASEMENT for the family? This immaculate home will not disappoint! With too many upgrades to mention, this air-conditioned home features a clever, open concept floor plan w hardwood through out main floor. Step in from the front veranda (so nice on a summer evening!), to your large, bright living room. The adjoining kitchen features granite counters, top of the line stainless steel appliances, eating bar & dining nook w large windows, and a 1/2 bath. Which leads to an oversized deck - great for family get-togethers with meticulous landscaping. Upstairs you'll find 2 master suites with walk in closets and there own ensuites! Downstairs you'll find a RARE FULLY-FINISHED BASEMENT, complete with a 3rd bedroom, gorgeous bath, large family room and top end laundry. Custom blinds, great mechanicals, MASSIVE OVERSIZED DBL GARAGE (24 by24) with paved back lane access. Located near walking trails and nature reserves with easy access to the Anthony Henday. Fantastic opportunity! (id:42336)
Maxwell Progressive
331 Bluff Cv
Leduc, Alberta
Welcome to this exceptional home in the desirable Blackstone community of Leduc. The main floor features two open-to-above areas, one in the foyer and one in the living room, creating a bright and airy feel. A front walk-in closet with bench and hooks provides practical storage for families. Also on the main floor are a den, a full bathroom with standing shower, a walkthrough spice kitchen, a modern kitchen with sleek finishes, and a living room highlighted by a striking feature wall with electric fireplace. Upstairs are three well-sized bedrooms, including a primary suite with a five-piece ensuite and a stylish accent wall. A versatile bonus room overlooks both the front and back of the home, enhancing the open layout. The basement includes a separate side entrance, offering excellent potential for future development. (id:42336)
Sterling Real Estate
17723 95 St Nw
Edmonton, Alberta
960ft2, 2-bedroom, 1-bathroom 2-storey condo in Lago Lindo. Large bedrooms, good sized fenced yard. New flooring throughout. Partially finished basement - just needs flooring and a drop ceiling. Quiet community with no through-traffic. Tidy condo complex with low fees! (id:42336)
Maxwell Challenge Realty
2115 36 Av Nw
Edmonton, Alberta
This stylish 4-level split blends modern updates with inviting charm. The home boasts a newer kitchen (2023) with quartz counters, chic backsplash, under-cabinet lighting, and upgraded appliances. Fresh vinyl plank flooring (2024), newer paint, updated lighting, and electrical enhance the appeal. Offering 4 bedrooms, a 4-pc bath, a 3-pc bath in the basement, and custom European window coverings, it’s thoughtfully designed for family living. With a brand new roof, new hot water tank (2024), and the possibility of being a former show home, it shines inside and out. The laundry room features a sink & indoor workshop! This home is on a no thru road & flooded in natural light! Enjoy a gorgeous newly refinished large deck with pergola, spacious shed, and parking pad—ready to move in and enjoy. (id:42336)
Royal LePage Prestige Realty
613 83 St Sw
Edmonton, Alberta
Welcome to this unique four-level split in the family-friendly community of Ellerslie. This well-maintained home features 3 bedrooms, 2 full bathrooms, a fully finished basement, a convenient side entrance, and solar panels that help reduce energy costs. Located on a quiet street with a west-facing. Fully landscaped and fenced and a double detached garage, This property is close to schools, parks, shopping, and public transit, making it a fantastic opportunity for families. Prefect location for every one. (id:42336)
Homes & Gardens Real Estate Limited
1020 Hghway 16
Rural Parkland County, Alberta
25 Acres OUT OF SUBDIVISION* This magnificent parcel of creation offers prime highway exposure with convenient service road access. Fully fenced, cross-fenced, and gated. Bordered by lakes on both sides, it features over 10,000 trees at all stages of growth, creating a natural, park-like setting. With power, natural gas, and a high-capacity well already in place, the property, formerly a nursery, is ready for a new vision. Its combination of utilities, access, and natural beauty makes it ideal for those looking to reimagine and develop in a modern, creative way. (id:42336)
RE/MAX Preferred Choice
10 Meadowland Gd
Spruce Grove, Alberta
Welcome to this one-of-a-kind home nestled in a quiet cul-de-sac in the heart of Spruce Grove. Set on a massive pie-shaped lot backing onto walking paths and a pond, the beautifully kept yard is a private retreat with easy maintenance thanks to a high-tech in-ground sprinkler system. Inside, enjoy over 3,550 sqft, of living space with 12-ft ceilings and abundant natural light. The open-concept main floor offers a large island, granite countertops, stainless steel appliances, and a convenient walkthrough pantry. A flex room off the foyer makes the perfect office. Upstairs features a bonus room, laundry, and 4 spacious bedrooms, including a luxurious primary suite with spa-like ensuite. The fully finished basement includes heated floors, a huge rec space, 5th bedroom, and full bath. The heated oversized double garage provides plenty of room for vehicles, storage, and hobbies. This home blends space, comfort, and luxury in an unbeatable location! (id:42336)
Blackmore Real Estate
#106 2504 109 St Nw
Edmonton, Alberta
This STUNNING 2 bedroom 2 bathroom condo is located in one of Edmonton's desired locations, with easy access to the LRT, major roadways, shopping, restaurants, banking and professional services. This unit comes with 2 (titled) HEATED UNDERGROUND PARKING STALLS (located side by side), titled storage cage, access to the fully equipped fitness room, a private entrance, and a large landscaped private patio with a natural gas BBQ hook up. The kitchen has stainless steel appliances, a countertop gas stove, built in wall oven and microwave and ample room for cooking and entertaining at the massive island which is completed with granite countertops. Down the hall is a laundry room with a full sized washer and dryer and a 4-piece bathroom as well as two large bedrooms. Both bedrooms are carpeted and the bathrooms are finished with marble and granite. The primary bedroom has dual closets, and a luxurious 5-piece en-suite featuring a huge soaker tub and double sinks. Be ready to be impressed by this amazing home! (id:42336)
Real Broker
325 Bluff Cv
Leduc, Alberta
Welcome to this beautifully designed 4-bedroom, 3-bathroom home located in the desirable community of Blackstone in Leduc. The main floor features modern vinyl plank flooring, 9-foot ceilings, and an impressive open-to-above living room that allows for an abundance of natural light. A main-floor bedroom and full bathroom offer flexible living options, ideal for guests or multi-generational families. The kitchen is equipped with contemporary finishes and connects seamlessly to the dining area, making it perfect for everyday living and entertaining. Upstairs, you’ll find three spacious bedrooms, including a primary suite with a 5-piece ensuite featuring a separate shower and soaker tub. The unfinished basement includes a separate entrance for potential future development. Located close to schools, parks, and amenities, this home offers both comfort and convenience in a growing family-friendly neighbourhood. (id:42336)
Sterling Real Estate
1214 Decker Wy Nw
Edmonton, Alberta
Discover this stunning 2800 sqft 2-storey in the highly desirable Donsdale neighbourhood – the perfect home for a growing family! Bright and spacious with an abundance of natural light, this home boasts 6 bedrooms (4 +2 ) and 3.5 bathrooms. The main floor features a welcoming front office/den, convenient laundry, a warm and inviting living room with a cozy gas fireplace, and a beautifully designed kitchen with ample cabinetry and a walk-through pantry. Upstairs offers 4 generous bedrooms including a luxurious primary suite with spa-like 5-pc ensuite and walk-in closet, a 5-pc main bath, and a sun-filled bonus room. The fully finished basement showcases a huge rec room, 1 additional bedroom and a den, and lots of storage. Enjoy the oversized double garage, expansive west-facing backyard, and maintenance-free deck with dual gas hookups. Recent upgrades include radon pump (2022), furnaces (2023), HWT (2022), upstairs carpet (2023), fridge/stove/washer/dryer(2023), attic insulation(2021) and so much more! (id:42336)
RE/MAX Elite
223 61 St Sw
Edmonton, Alberta
This Beautiful 2 storey home is located on a large corner lot in the prestigious community of Charlesworth, with easy access to Anthony Henday, close to parks, schools, shopping center, public transportation. This well-maintained home offers AIR CONDITIONING, and an INSULATED & HEATED 2 car garage. The main floor features an open concept floor plan with hardwood flooring. The kitchen is contemporary in style with a large island. A good size dining room is overlooking the fully fenced fabulous backyard. The backyard is landscaped and has professionally custom build deck. Upstairs features with UPSTAIRS laundry, 3 bedrooms, and the master bedroom with his/her closet and 4 pc ensuite. The fully finished basement is professionally developed to a salon space. Do not miss this unique opportunity. (id:42336)
Maxwell Polaris
3431 86 St Nw
Edmonton, Alberta
This is the one you’ve been waiting for! Step into this welcoming home featuring 3 bedrooms on the main floor and a fully finished basement with an extra bedroom, a great fit for first-time buyers, growing families, or smart investors. Located in family-friendly Richfield, you’ll love the convenience of being close to schools, playgrounds, shopping centers, Grey Nuns Hospital, and more. Outside, the home greets you with fruit-bearing apple and plum trees in the front yard, plus a spacious backyard with a greenhouse and deck, perfect for gardening, BBQs, or simply relaxing. Inside, the open-concept living room with large windows fills the space with natural light, just right for your morning coffee while watching the kids play. The basement offers a cozy family room and bar area for movie nights or entertaining. Move-in ready with all the essentials in place. (id:42336)
Cir Realty
#318 17109 67 Av Nw
Edmonton, Alberta
This unit comes with TWO 4-piece bathrooms and TWO large bedrooms. The unit has undergone fairly extensive refurbishment including upgrades on all countertops (the mosaic design for these was custom handmade), new piping under bathroom sinks, new sink faucets, and new paint on major surfaces. The balcony is corner situated and discrete. The building is conveniently located next to several shopping centres that host a number of grocery stores, registry services, a library, a YMCA, schools, a hospital, and of course the unit is also near the largest mall in Canada (roughly 30 minute walking distance or 5 minutes by car). The unit comes with one assigned parking. Condo fees include heat, water/sewer, garbage disposal, and exterior insurance. Units like this are rarely available and this one might be perfect for an investor, first time buyer, or someone looking to downsize. Light rail available from WEM and bus stop very nearby. (id:42336)
RE/MAX Real Estate
1824 Tufford Wy Nw
Edmonton, Alberta
Attractive Terwillegar Towne character two storey with double detached garage and bonus RV parking features an open concept main floor with a big living room plus gas fireplace. Nicely appointed kitchen has breakfast bar island, newer appliances, walk-in pantry and corner sink with view of private backyard. Dining area is surrounded by windows to brighten meals times. Convenient main floor powder room and separate laundry room!. Upstairs has a luxurious owner's suite, walk-in closet with window and a four piece ensuite. Two more good sized bedrooms and a four piece bathroom complete the upper level. Finished basement has: family room with brand new laminate flooring! Hybrid work from home den/office area with built-in cabinets and desk top by California Closets, plus warm cork flooring! There is also a walk-in shower bathroom plus fourth bedroom. Water heater replaced in 2019 and furnace in 2020 giving you peace of mind. Trane central A/C. Walk to many parks and recreation centre where you can have fun! (id:42336)
RE/MAX Excellence
207 Falconer Link Li Nw
Edmonton, Alberta
Move in Ready executive living in prestigious Riverbend! This stunning 2-storey boasts almost 2600 sq ft of living space PLUS a fully finished basement. Perfectly suited for multi-generational living this home impresses the moment you walk in the door to the huge entry with 2 storey ceilings! Large front living room & generous dining area are great for entertaining. Huge kitchen with tons of counter space, corner pantry & big breakfast nook. Massive family room with towering ceiling, gas fireplace & tons of windows! Main floor bedroom could be used as home office. 3pc bath too & MAIN FLOOR LAUNDRY! Huge master suite w/ 5pc ensuite, large walk in closet and fireplace! 2 more big bedrooms and 4pc bath! Basement is fully developed with massive rec room area. 2nd FULL KITCHEN and additional bedroom. Oversized double attached garage. UPDATED furnaces, hot water tank and appliances. Fully landscaped yard! Great location close to parks, shopping, transit, rec centres and more! some photos are virtually staged (id:42336)
RE/MAX Real Estate
#628 200 Bellerose Dr
St. Albert, Alberta
GORGEOUS ONE-BEDROOM IN BOTANICA! Immaculate and move-in ready! This stunning 767 sq. ft. condo in Botanica - St. Albert's premier concrete development - features 10' ceilings, high-end finishings, and elegant design throughout. The Chef's Kitchen has upgraded stainless steel appliances, built-in oven, countertop stove, and quartz countertops with island. The bright living room has an electric fireplace and wall-mounted TV - perfect for entertaining. Enjoy the spacious bedroom and Luxury 4 piece bathroom and in-suite laundry. This unit has a huge balcony with city-scape views! Heated parking and oversized storage cage. Botanic residents enjoy exclusive amenities: fitness centre overlooking the river valley, rooftop terrace BBQs, dog run, picnic area and breathtaking views, elegant party room to enjoy your guests, Walk to the Shops at Bellerose for fine dining, shopping, and everyday conveniences. Botanica is more than a home - it's a lifestyle! This unit is air conditioned. EXTRA LARGE STORAGE. (id:42336)
RE/MAX Elite
#17 11115 27 Av Nw
Edmonton, Alberta
Keep your cool this summer in this air conditioned, freshly painted, professionally cleaned and beautifully renovated townhome with newer Ikea Lidingo kitchen. Gorgeous hardwood floors in the living, dining and hallway areas. Both bathrooms were renovated too and look great! Bright living room features a wood burning fireplace. Both the kitchen dinette and separate dining room overlook the peaceful and private fenced back yard. Upstairs the huge primary bedroom with wall to wall closet has shelving too for all your wardrobe and accessories. Two more good-sized bedrooms and a modern 4 piece bath plus linen closet complete the upper level. Partly finished basement has a fun games area and spacious family room for relaxing with friends and family. The utility/storage/laundry room has lots of space for all your seasonal belongings, hobbies and crafts. Two assigned stalls right outside your front door! Century Park LRT station walkway to overpass is out the back gate. (19 min. U of A) Shopping plazas close! (id:42336)
RE/MAX Excellence
110 Rue Montalet
Beaumont, Alberta
Welcome to this beautiful home in the family-friendly community of Dansereau Meadows. The main floor offers an inviting open-to-above living room with a cozy corner fireplace. The kitchen is designed to impress with a gas stove, stylish backsplash tiles, a massive island with undermount sink and a convenient corner pantry. The bright dining area features a striking feature wall and direct access to the fully landscaped and fenced backyard—perfect for entertaining. A 2-pc bath completes the main level. Upstairs, the primary bedroom is a true retreat with its own feature wall, walk-in closet and 4-pc ensuite with corner tub & standing shower. Two additional bedrooms, a 4-pc bath and laundry at upper level add to the functionality. The basement is open for your future development. Additional highlights include a mud room, humongous foyer double attached garage, and a fully fenced yard. This is the perfect combination of comfort, style and practicality—ready for your family to move in and enjoy! (id:42336)
Maxwell Polaris
9537 107 Av Nw
Edmonton, Alberta
Land Value Only. As is Where is (id:42336)
RE/MAX Real Estate
4520 49 St
Gibbons, Alberta
Your New Home Awaits! Buyers will love this home the moment they walk in – from the $30K custom kitchen with granite counters, and eat-up bar with under-cabinet lighting perfect for slow mornings or quiet evenings, to the move-in-ready condition throughout. Major upgrades include 40-yr shingles with gutter guards (2017), central A/C, brand new hot water tank (2020), and a new furnace (Fall 2024) for peace of mind. The main floor offers 2 bedrooms and a refreshed 4-pc bath. Downstairs boasts a huge rec room, laundry, 2 more bedrooms, and an updated 3-pc bath. Outside is a massive fenced yard backing onto a greenbelt, with large deck, oversized shed, and room to build your future garage. (id:42336)
Local Real Estate
619 Kulway Place Nw
Edmonton, Alberta
Beautiful custom built 2 storey home with over 4500 square feet of living space! Features a fabulous open design with large rooms and a fully finished basement complete with a theatre room. Large front entrance which shows off high soaring ceilings leading to a traditional main floor with a large living room, formal dining, a spacious kitchen with a separate spice kitchen, large breakfast nook, family room and an office/den room as well as a convenient main floor laundry area. Upper floor features two massive master bedrooms complete with walk-in closets and each a 4P ensuites. Over sized two car garage. Basement is fully finished with a large bedroom, wet bar, family room and a theatre room which has a separate entrance. Recent upgrades include new shingles, triple pane windows and hot water tanks 5 years ago. New AC units 3 years ago and a new furnace within the last two years. (id:42336)
Maximum Realty Inc.
6995 Strom Ln Nw Nw
Edmonton, Alberta
Welcome to 2,315 sq ft of beautifully updated living in South Terwillegar, where modern comfort meets timeless charm. This south-facing single-family home features an open-concept layout with a chef-inspired kitchen and spacious walk-through pantry, ideal for both everyday life and entertaining. Upstairs offers a bright bonus room, three generously sized bedrooms, and convenient upper-floor laundry, with the primary suite serving as a peaceful retreat. Recent upgrades—including fresh paint, new carpet, updated blinds, and refreshed landscaping—add to the home’s move-in-ready appeal. Complete with 2.5 bathrooms, a double attached garage, and located in a vibrant, family-friendly community near top-rated schools like Esther Starkman and Lillian Osborne, this home is just steps from walking trails, ponds, and provides quick access to Anthony Henday and Whitemud Drive—perfect for families seeking space, style, and connection. (id:42336)
RE/MAX Excellence
#1201 9835 113 St Nw
Edmonton, Alberta
Welcome to this bright and spacious 2 bed, 1 bath condo on the 12th floor of Victoria Park Tower! Enjoy stunning south views of the river valley and golf course, plus east-facing views of the downtown skyline. The kitchen and bathroom have been updated with modern cabinets, countertops, and newer appliances. Both bedrooms are generously sized with ample closet space. Carpets have been recently cleaned and stretched. Building amenities include a fully equipped gym and a rooftop patio with incredible views. Prime location near the river valley, trails, and downtown! (id:42336)
RE/MAX Excellence
420 1414 Hwy 37
Rural Lac Ste. Anne County, Alberta
READY TO MOVE IN! Brand New Custom Built 1235 sq ft bungalow located on Privately treed 2.3 acre setting. Floor plan features 3 bedrooms with Spacious open floor plan offering vaulted ceiling in kitchen and living room. Custom cabinetry in kitchen, large pantry, spacious center island with deep oversized sink, arborite countertops. LG appliances, Dishwasher is Bosch. Main floor laundry offers custom storage options & countertop. Open shelving to hang clothing in rear entrance. Walk in Wardrobe in Primary bedroom with 4 piece bath. Main bath & bsmt bathroom offer bathtubs. Vinyl planking flooring throughout. Custom railings with wood trim. Bsmt is fully finished with textured ceiling plus finished 4pce bathroom & additional bedroom. Good sized deck off the kitchen area to private treed back yard. Oversized garage measures 26x30 insulated, drywalled, heated & painted. New home Warranty will be provided. Schools and shopping 10 min. Paved Subdivision. Seller will provide black dirt & grass seed. (id:42336)
Century 21 Leading
#10 54129 Rge Road 275
Rural Parkland County, Alberta
Discover this stunning custom estate set on 3+ treed acres, just minutes from Spruce Grove and an easy drive to Edmonton. The main floor showcases hardwood and slate tile, a den/bedroom, full bath, wood-burning fireplace, and a chef’s kitchen with gas range, built-in oven, butcher block island, granite counters, large pantry with fridge/freezer, and a spacious mudroom with oversized closets. Upstairs, the owner’s suite impresses with a steam shower, spa-style bath, and massive walk-in closet, while the large laundry room offers outstanding storage and functionality. The fully finished basement features in-floor heat, a theater room with AV hook-ups (projector and speakers included), wet bar, gym, bedroom, and half bath. Additional highlights include in-floor heating in the kitchen, ensuite, and basement, a boiler system, air conditioning, steam humidifier, UV water filtration, swim spa, landscaped yard with swing set, and indoor parking for four. K-9 school minutes away. A truly exceptional home. (id:42336)
Real Broker
12 Edgefield Wy
St. Albert, Alberta
Discover this beautifully crafted home in Erin Ridge, St. Albert, offering over 2,000 sq ft of refined living on two levels. A walk-through pantry leads to a chef’s kitchen with CEILING-HEIGHT two-tone cabinetry, QUARTZ countertops with MATCHING BACKSPLASH, gas cooktop, built-in microwave, and wall oven. The OPEN-TO-BELOW living room boasts a soaring statement wall with a sleek ELECTRIC FIREPLACE framed by FULL-HEIGHT BLACK TILES and elegant spindle railings. The main floor includes a versatile den or 4TH BEDROOM and FULL BATH, while upstairs features a bonus room with feature wall design, two spacious bedrooms, a laundry room, and a stunning primary suite with room for a California king, FEATURE WALL DESIGN, and a SPA-INSPIRED ensuite with SOAKER TUB, shower, and DUAL SINKS. MDF shelving enhances all closets, and a deck extends outdoor living. A SIDE ENTRANCE offers legal-suite potential. Close to shopping, a theatre & more, this home is style, comfort, and opportunity combined. Welcome to your new home! (id:42336)
RE/MAX Elite
8608 Connors Rd Nw
Edmonton, Alberta
Own a fully renovated 1200 square foot bungalow with 2 bedroom LEGAL basement suite in the desirable Strathearn. This home features an open concept main floor with vaulted ceiling and engineered hardwood throughout. The kitchen has a large island with gas stove and walk-in pantry. There are 3 bedrooms upstairs + 2 full baths- both with heated flooring! The basement has a separate entrance with access to the laundry room and additional storage. The legal suite has a great kitchen with tons of counter space, full appliances, room for a dining area and living room plus its own laundry in the 4 piece bathroom. The backyard features a cherry tree, garden, fire pit and deck! Additional upgrades include egress windows in the basement, roof on garage and home (2018). Enjoy the accessibility that Strathearn offers with walking distance to the LRT and short commute to downtown and Whyte Avenue. (id:42336)
Royal LePage Arteam Realty
11424 49 Av Nw
Edmonton, Alberta
Completely renovated bungalow facing a lovely park in the highly sought-after neighbourhood of Malmo Plains! Pride of ownership is evident throughout this gorgeous 1,430 sq ft, 4 bed, 2.5 bath home. Upon entering the spacious foyer, the bright LR feels very inviting, with huge front windows & a gas fireplace. The kitchen feat stainless steel appliances, loads of cabinets, a center island, & a breakfast/dining area overlooking the big back yard. The luxe primary suite feat a custom wardrobe & spacious 4pc ensuite. Two more beds, a 2pc powder room, & a mudroom with in-floor heat round out the main. Downstairs is equally impressive, feat a large rec room, wet bar with cabinets, & another fireplace. Utility room goodies incl HE furnace, HRV, built-in vac, & an irrigation system. A big 3rd bed, a home gym, & a 4pc bath with in-floor heat complete the basement. The backyard is an oasis, with a fire table, private patios & a hot tub! Heated DB detached garage, AC & so much more! (id:42336)
RE/MAX Excellence
44 Wellington Cr
Spruce Grove, Alberta
Welcome to this spacious and fully renovated 4 bedrooms, 2 bathrooms home with a long list of upgrades. Step inside to find a bright living room with a large picture window and a wood-burning fireplace with mantle. The brand-new kitchen features white cabinetry, pot lighting, stainless steel appliances, a vented over-the-range microwave, and garburator. The main floor boasts two bedrooms including a generous primary suite with walk-through closet and cheater door to a stunning 5-piece bathroom complete with twin sinks, quartz vanity, and a newer tub and shower. Downstairs offers two additional large bedrooms, a spacious family room, a new 3-piece bathroom with 5ft shower, and laundry area with a sink, and new washer/dryer. Recent upgrades include: new furnace with A/C, upgraded plumbing, newer hot water tank, new windows and doors, fresh paint, luxury vinyl flooring, light fixtures, plumbing, and more. Outside, you’ll find a convenient front parking pad,newer front steps, and private back yard. (id:42336)
RE/MAX Real Estate
RE/MAX River City
#207 11325 83 St Nw
Edmonton, Alberta
FULLY RENOVATED! This stylish 1 bedroom condo is in a prime central location. The beautiful unit offers modern comfort & unbeatable convenience in the heart of the City. The contemporary kitchen is a showstopper with timeless white cabinetry, sleek stainless appliances, quartz counters & a peninsula with seating. The open concept living & dining area is bright and inviting, perfect for entertaining or relaxing after a long day. Brand new flooring throughout creates a clean cohesive look that compliments the fresh, contemporary design. Generous size bedroom has plenty of room for a king size bed. The 4pce bath ofdfers a tranquil escape with modern fixtures & a sophisticated aesthetic. Enjoy the added convenience of insuite laundry & an energized parking stall. Low condo fee includes heat and water. Come live in this vibrant Community just steps from shops, transit, dining, amenities & recreation. This is a place you will be proud to call home! MOVE IN! (id:42336)
RE/MAX Excellence
#208 1520 Hammond Ga Nw
Edmonton, Alberta
Bright & Spacious Corner Unit in The Hamptons – 2 Bed, 2 Bath, 2 Parking! Beautifully refreshed unit in the desirable community of The Hamptons. This move-in ready home features brand new carpet, fresh paint throughout, and a bright open-concept layout filled with natural light. The well-designed floor plan offers a spacious living area, a functional kitchen with plenty of cabinetry, and a split-bedroom layout for optimal privacy. The primary suite includes a walk-through closet and private ensuite. Enjoy the added convenience of two parking spaces – one titled underground stall and one surface stall – along with in-suite laundry and a very large balcony. Located in a quiet, well-managed building close to trails, schools, shopping, and with easy access to the Henday and Whitemud, this unit is perfect for first-time buyers, downsizers, or investors. (id:42336)
Homes & Gardens Real Estate Limited
245 Surrey Gardens Gd Nw
Edmonton, Alberta
Welcome to this well-maintained carriage-style condo in Edmonton’s desirable west end. Offering over 900 sq ft of comfortable living space, this bright and updated unit features 2 bedrooms, 1 full bath, a newer kitchen, and in-suite laundry with newer washer & dryer. Enjoy the comfort of CENTRAL A/C, a covered balcony, and an energized parking stall. Located in a quiet, well-managed complex with low condo fees, this home is perfect for first-time buyers, downsizers, or investors. Close to shopping, public transit, and major routes for easy commuting. A fantastic opportunity in a convenient, community-focused location! (id:42336)
Coldwell Banker Mountain Central
185 Erin Ridge Dr
St. Albert, Alberta
This thoughtfully upgraded 2-storey blends comfort, style, and function, offering nearly 2,300 sq. ft. plus a fully finished lower level designed for family living. Tucked into a prime location with quick access to major roads and just steps from parks and trails. Inside, the spacious entry opens to a versatile front den, while the heart of the home is an entertainer’s kitchen with newer appliances, an oversized dining nook, and picture-perfect views of the private, treed backyard. The living room, anchored by a gas fireplace and striking wood feature wall, adds warmth and character, while a 2-pc bath completes the main floor. Upstairs, a vaulted bonus room floods the space with light, paired with two large secondary bedrooms, a full bath, and the primary retreat with walk-in closet and 4-pc ensuite. The lower level is fully soundproofed, featuring a cozy family room with fireplace, additional bedroom, gym and a luxurious 5-pc bath with heated floors. (id:42336)
Century 21 Masters
2024 74 St Sw
Edmonton, Alberta
Big Deck Party Lovers this is the perfect home for you in Lake Summerside. Popular Daytona Condorde plan is one of the most spacious layouts. The sheltered front porch is a perfect place to relax & is so inviting! Yes, all the must have’s are here, central air, top floor laundry, finished basement, 4 bedrooms in total, 3.5 bathrooms, sunken livingroom, spacious primary bedroom + reverse osmosis water filtration system. Fully developed basement with 9’ ceilings & built-in surround sound system for movie nights & entertaining. Low maintenance is handled here with front yard irrigation system, extensive outdoor deck space, huge 6’ high storage loft in the oversized 22x22 insulated garage + storage shed. Enjoy the private beach & Lake year round for swimming, fishing, SUP, Kayak or pedal boat around the lake at sunset. Not a water lover? Tennis & Pickle Ball, Beach volleyball or basketball & a fun playground. A great family made their dreams come alive in this beautifully cared for home…now its your turn! (id:42336)
RE/MAX River City
634 Chappelle Dr Sw
Edmonton, Alberta
Stunning end unit residential attached home with no condo fees. Architectural inspiration coming from designs found in Canmore or Banff, this dual primary suite home impresses with picturesque landscaping, a fully finished basement, upgraded high end Appliances, amazing backyard with covered pergola, and double detached garage! The open concept main floor has a central kitchen with pantry storage, hardwood and tile floors, hunter douglas blinds, and a private 1/2 bath tucked away at the rear entry. Upstairs instead of 3 tiny bedrooms you'll love that the two primary suites are both are 12x11 large bedrooms each with walk in closet and ensuite bathroom! The Fully finished basement is a great space to relax, play, game, or setup an office. Take a moment to appreciate the clean and well maintained mechanical room / laundry room where you'll see the tankless hot water on demand, and water softener that stay with the home! This well maintained and upgraded home is a rare find and is move in ready for you! (id:42336)
RE/MAX Elite
7129 46a St
Beaumont, Alberta
Hot New Listing in Le-Rêve! This highly upgraded 1,430 sq. ft. single-family home is a showstopper! Featuring a parking pad for 2 cars, a total of 4 bedrooms, 3.5 baths, and a bright bonus room, it’s designed for modern living. Enjoy a chef-inspired kitchen, spa-style bathrooms, eye-catching feature walls, and all appliances included! Adding even more value, this home offers a fully finished basement with a separate entrance that has 1 bedroom, a full bath, and a second kitchen—perfect for extended family . Immaculately clean and move-in ready, this beauty is perfectly located close to parks, shopping, schools, and all amenities—plus just a short walk to the popular Old Yale Pub. Don’t wait—homes like this in Le-Rêve don’t last long! (id:42336)
Initia Real Estate
2687 Sir Arthur Currie Wy Nw
Edmonton, Alberta
Discover this exceptional end-unit townhouse located in the centre of Edmonton’s prestigious Griesbach community. Perfectly positioned across from the expansive 24-acre Maple Leaf Park, this home offers unobstructed park views and even a hilltop glimpse of downtown, creating a serene and scenic backdrop year-round. Designed for comfort and functionality, this home offers 4 bedrooms (including one in the fully finished basement) and 4 bathrooms, making it ideal for families or professionals. The functional layout includes an open-concept kitchen with granite countertops, stainless steel appliances, and a tankless hot water system for energy efficiency. A front den makes an excellent home office or study space. Upstairs, the spacious primary suite features a walk-in closet and private ensuite, while the additional bedrooms provide versatility for guests, kids, or hobbies. The home also boasts great curb appeal, a fenced backyard, and a double detached garage with back lane. Minutes from downtown! (id:42336)
Exp Realty
10911a Atim Rd
Rural Parkland County, Alberta
Just minutes from Edmonton & Spruce Grove, this beautiful 8.3-acre property offers the perfect blend of privacy & accessibility. Boasting 2,531 sq ft, this home features 5 bedrms & 3.5 bathrms, perfect for families! The main floor welcomes you with great room with cozy gas F/P, perfect for relaxing. The spacious kitchen with wall oven, gas cooktop & an abundance of cupboards. The dining area has access to the expansive wraparound deck; ENJOY the sunsets! A main floor den is ideal for home office, while a laundry rm & W/I back closet off the 24x24 attached garage for convenience. Upstairs are 4 generous bedrms plus a bonus room! The primary has stunning views of the yard & nature reserve, a 5pc ensuite & W/I closet. The F/F WALKOUT basement includes the 5th bedrm, 3 pc bathrm, storage & rec space. Added barn/shed for all your toys. Surrounded by natural beauty & just a short drive to all amenities, this property offers peaceful acreage living without sacrificing convenience! (id:42336)
RE/MAX Elite
3313 Kidd Cl Sw
Edmonton, Alberta
Welcome to Keswick “On the River”! This stunning Parkwood-built 2-storey loated in quite cul-de-sac is fully finished with over 3,000 sq. ft. of living space. Highlights include a spacious walk-through pantry, soaring 17’ ceilings in the living room with tiled fireplace feature, and a main floor den. Upstairs offers a total of 3 bedrooms, bonus room, 4-pc bath, with a luxurious primary suite with a 5-pc ensuite.. The fully finished basement features a theatre-style family room, storage, and a second primary bedroom with 5-pc ensuite. Landscaped and fenced with a deck —this home is move-in ready!This beautiful home features a heated garage with electrical heater, new blinds, fresh paint, and new carpet throughout. Some of the lights have been updated, and exterior security cameras provide peace of mind. The garage also includes a convenient drain. Cozy up by the gas fireplace, and enjoy abundant natural light thanks to numerous windows on a regular lot. A perfect blend of comfort, style, and functionality! (id:42336)
Exp Realty


