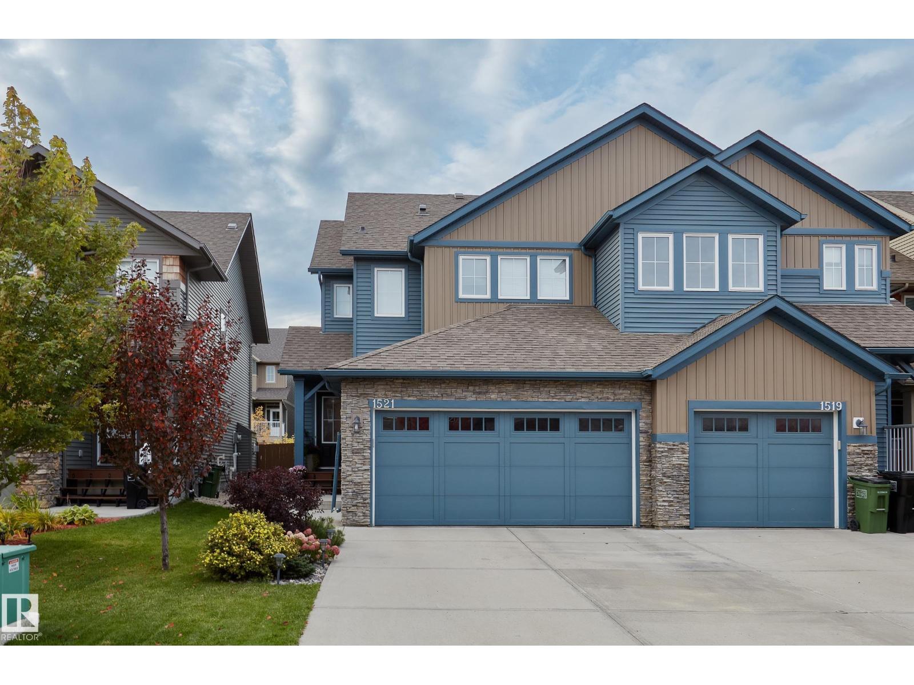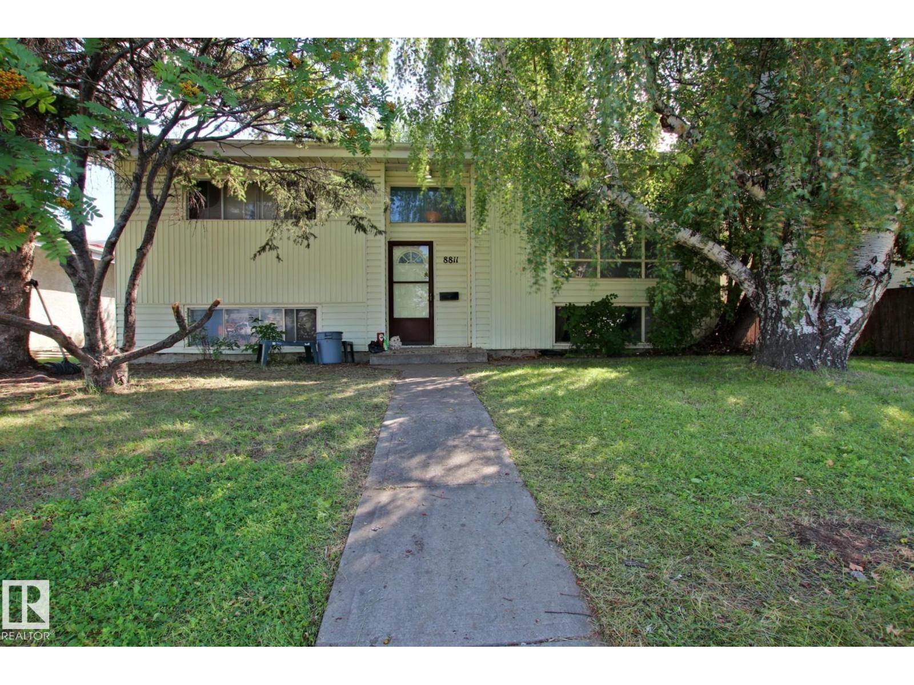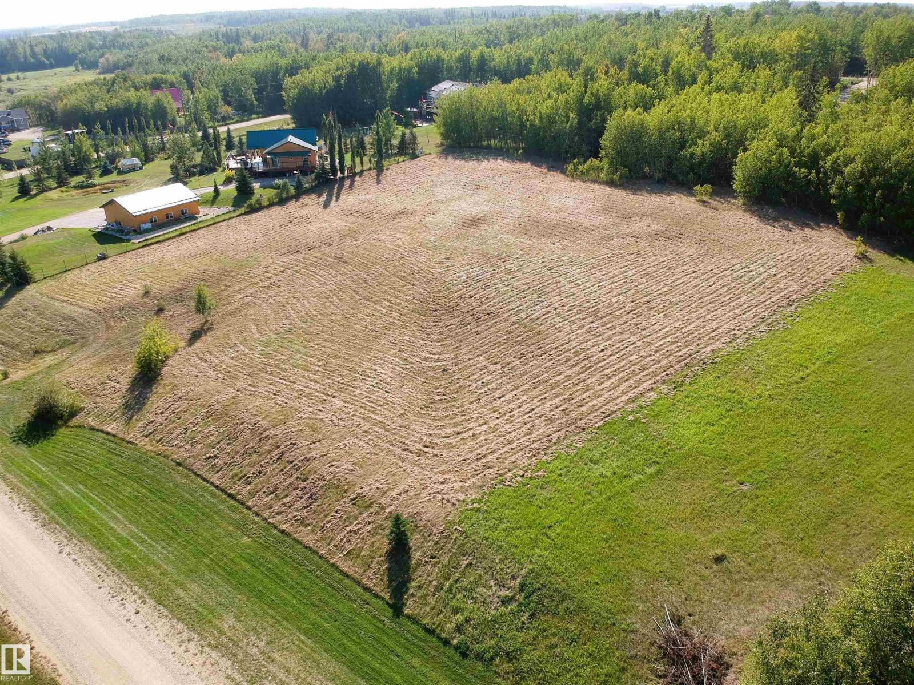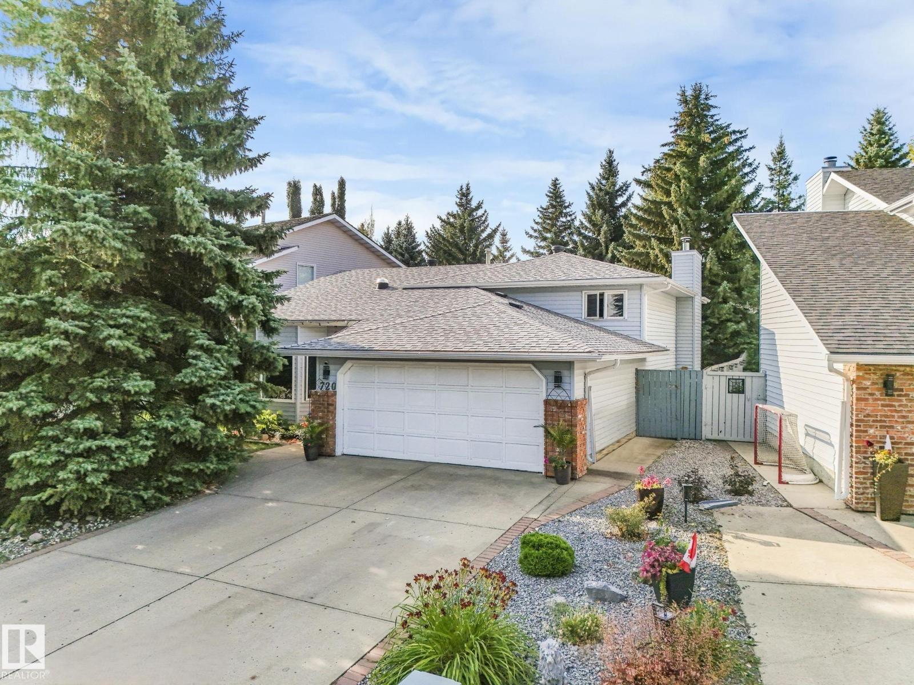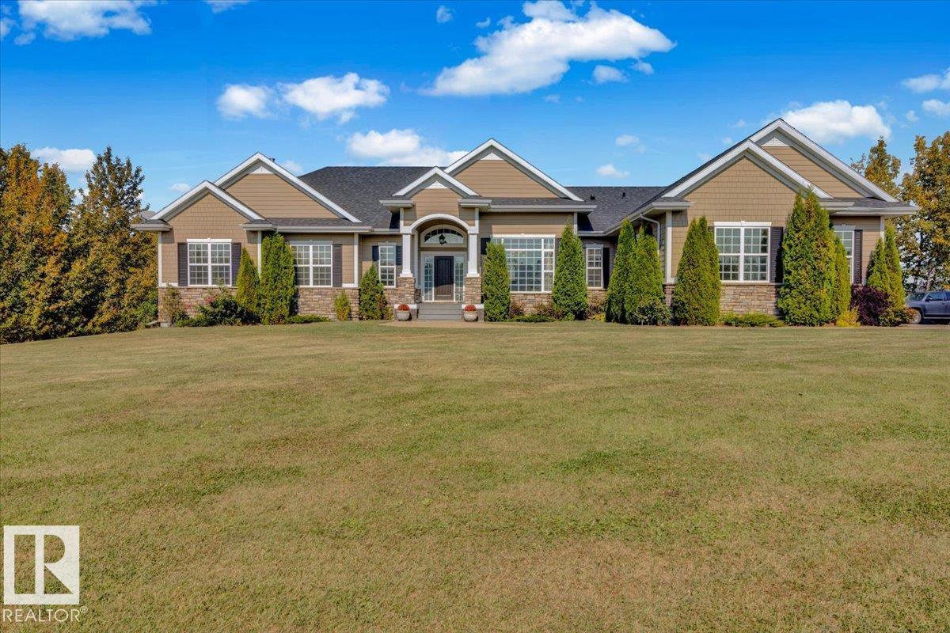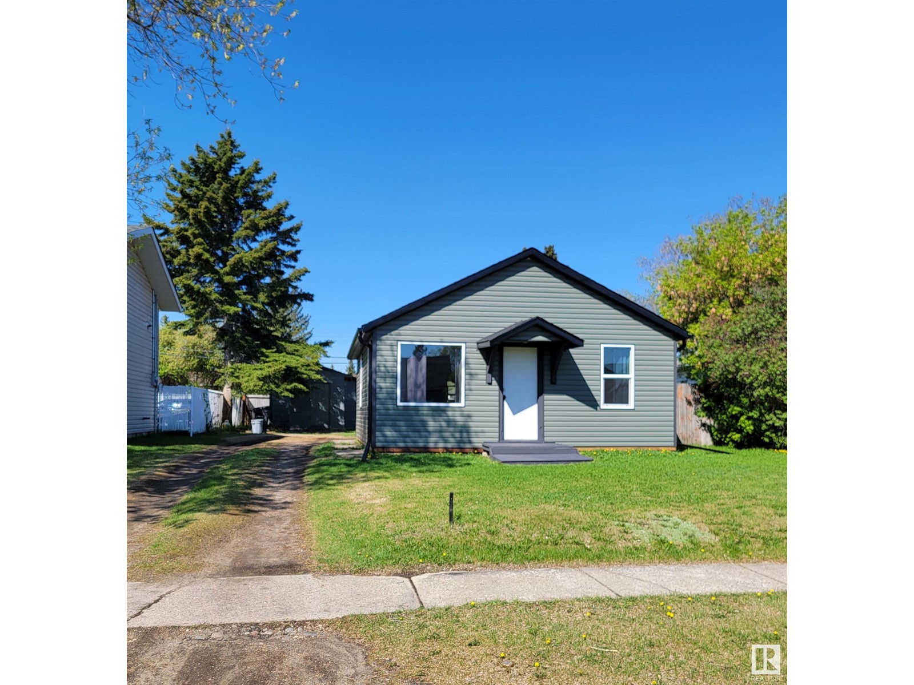#306 2606 109 St Nw
Edmonton, Alberta
Live Like You’re in a Luxury Hotel! This 2 bed, 2 bath open-layout condo features 9' ceilings, a gourmet kitchen with gas cooktop, built-in oven, and microwave that flows into the living room with an electric fireplace and spectacular views of the pond and courtyard. From here, step out onto a large private balcony equipped with BBQ gas hookup. The primary suite offers his & hers closets and a spa-inspired ensuite with marble tile, soaker tub, and walk-in shower. Floor-to-ceiling windows, central A/C, and upscale finishes complete the home. Condo fees include ALL UTILITIES + INTERNET. Recent upgrades: NEW vinyl flooring, fresh paint, NEW washer & dryer, NEW dishwasher & microwave. Building amenities include a gym, and this unit comes with titled underground parking (#165) and a titled storage cage (#146). Steps from the LRT station, restaurants, shopping & Dog Park. Move-in ready for your elevated lifestyle! (id:42336)
RE/MAX Excellence
1521 Graydon Hill Pt Sw
Edmonton, Alberta
Nestled in a quiet Graydon Hill cul-de-sac, this upgraded half-duplex with double attached garage delivers style, comfort & convenience. The open-concept main floor features a warm living room with striking fireplace, a chef-inspired kitchen with quartz counters, high-end stainless steel appliances & large peninsula island, plus a sun-filled dining space for family dinners. Upstairs, the primary suite is a true retreat with 2 walk-in closets & a spa-style ensuite with dual sinks. The finished basement offers a spacious rec room for movies, workouts, or play. Outside, the south-facing yard is a highlight with an oversized vinyl deck & plenty of room for entertaining or relaxing. With trails, parks, schools & shopping just minutes away, this is the perfect blend of modern design & prime location. (id:42336)
Maxwell Devonshire Realty
8811 163 St Nw
Edmonton, Alberta
DEVELOPMENT OPPORTUNITY IN MEADOWLARK. Get it before its gone with this great 51 ft wide lot in Meadowlark Park. Lot Value Only. Lot features a frontage road for parking, paved rear lane, new LRT line is a short walk and is located is one of the stronger communities in West Edmonton. WEM, Misericordia Hospital and numerous different schools will have strong appeal for any real estate investment that goes in. Lot is 51 feet wide by 113 long. (id:42336)
Century 21 All Stars Realty Ltd
#7 56110 Rge Road 13
Rural Lac Ste. Anne County, Alberta
This open 1.58 acre lot, backing onto a forested area, is ready to build on! Located in a cul-de-sac, in the ever developing sub-division of Belle Vista Estates. This is a great location and an easy commute within 30 minutes of Edmonton, St. Albert, Spruce Grove or a quick 15 minutes to Onoway or Morinville and just minutes to Sandy Beach. Natural gas and power at the property line. Peaceful, tranquil, fresh county air ... come build your dream! (id:42336)
Royal LePage Arteam Realty
720 Hendra Cr Nw
Edmonton, Alberta
Welcome to Henderson Estates! This beautifully maintained 1415 sq. ft. split-level home offers a perfect blend of comfort and style in one of Edmonton’s most sought-after communities. Step inside to find stunning Hickory hardwood floors, vaulted ceilings, and two skylights that flood the main level with natural light. The home boasts 4 spacious bedrooms and 3 fully renovated bathrooms, including a private primary ensuite. A bright, functional kitchen opens into your dining and living areas, creating a warm and inviting space for family gatherings. New shingles were installed in 2017. The fully finished basement provides additional living space, ideal for a media room, playroom, or home office. Outside, this property truly shines. The front yard overlooks a massive park with a soccer field, baseball diamond, and playground—perfect for an active family lifestyle. In the back, enjoy your new deck, beautifully landscaped yard with a firepit, and the privacy of mature trees. (id:42336)
Royal LePage Noralta Real Estate
352 Huffman Cr Nw
Edmonton, Alberta
Welcome to this charming 3-bedroom, 3-bath home, perfect for first-time buyers or savvy investors looking to build equity. Located on a large lot backing onto green space, this property offers both privacy and potential in a mature, family-friendly neighborhood. The main floor features an open-concept kitchen and living area filled with natural light, granite countertops, heated tile flooring, and hardwood, creating a warm, functional family space. Windows and doors were replaced in 2021, shingles in 2018, and the deck and patio were updated in 2024. Upstairs offers three bedrooms, while the fully finished basement provides added flexibility. The oversized double garage is heated and insulated, ideal for storage or hobbies year-round. Close to parks, Clareview Rec Centre, shopping, schools, public transit, and major transportation routes. With some updates and personal touches, this home has the potential to become something truly special. (id:42336)
Cir Realty
1313 Hainstock Wy Sw
Edmonton, Alberta
Welcome to a world of luxury and sophistication built by KANVI HOMES! Step into this total living space of 4441 Sq ft. stunning property located in the prestigious community of Jagare Ridge, where elegance and comfort blend seamlessly. This spacious home boasts 5 bedrooms and 5 bathrooms, offering ample space for both family and guests. The oversized dream kitchen is a chef's delight, featuring high-end appliances, premium cabinetry, and an expansive island that is perfect for meal prep and entertaining. Upon entering, you're greeted by soaring ceilings in the foyer, setting a grand tone that carries through the rest of the home. The classy dining area exudes sophistication, ideal for hosting formal dinners or enjoying intimate family meals. Family room has 13 ft high celling and master bedroom comes Huge ensuite with walk-in closet. The garage is tandem with room for 4 cars. Upgrades are found throughout, showcasing a commitment to quality and attention to detail in every room. (id:42336)
Maxwell Polaris
8 Whiteoaks Es
St. Albert, Alberta
Meticulously maintained 2-primary-suite townhouse in highly sought-after White Oaks Estates. Featuring a double front-attached garage and numerous recent upgrades, including a new 98.5 HE furnace, central A/C, hot water tank, deck, and fence—ensuring comfort and peace of mind for years to come. This unique split-level layout offers exceptional flow and character, with bright, spacious living areas that blend style and functionality. The perfectly appointed basement theater room is ideal for movie nights or entertaining guests. Enjoy the convenience of low-maintenance living in a vibrant, established community. Steps to scenic trails, top-rated schools, and nearby amenities, this home offers the perfect balance of tranquility and accessibility. An ideal choice for those seeking both comfort and lifestyle in one of St. Albert’s most desirable neighborhoods—move-in ready and waiting for you to call it home. (id:42336)
Sarasota Realty
#80 50535 Rge Road 233
Rural Leduc County, Alberta
What a breathtaking home!! Almost 2600 square feet above grade for this full custom built, one of a kind walk out bungalow on 2.9 Acres in the gated community of Woodland Heights. Soaring vaulted ceilings, elegant coffered ceilings, gourmet chef's kitchen with a walk through panty, huge island topped with beautiful stone counters , windows galore for a very bright living space, two fireplaces, total of five bedrooms(could be six) excellent flowing floor plan, triple oversize garage, 12.5 foot vaulted ceilings upstairs and 10 foot down..WOW! The Primary bedroom is a dream and the ensuite your own spa. Downstairs find infloor heat everywhere, two more generous sized bedrooms, spacious laundry room with tons of cabinets, gym, wet bar with bevy cooler, huge open space for entertaining! Walk out onto the aggregate patio and enjoy your sunsets....Far too much to share here...best see this one soon.... (id:42336)
Maxwell Progressive
4712 48 St
Cold Lake, Alberta
VENDOR FINANCING AVAILABLE! SELLERS MOTIVATED! Charming 2 bedroom home with a heated porch addition, 2 sheds and a garage. NEW EXTERIOR UPGRADES: Windows, insulation, siding and shingles. Located on its own good sized lot in Cold Lake South. Walking distance to shopping and parks. Porch addition with staircase to the partial concrete basement with furnace, hot water tank and 220 power plug. 100 AMP panel. Updated flooring and baseboards. Plenty of parking and yard space to enjoy! Back alley with garage that has a concrete floor. Why pay rent? (id:42336)
Century 21 Lakeland Real Estate
306 West Brooke Wy Nw
Edmonton, Alberta
Welcome to this fully renovated home.1500 SqFt with 5 bedrooms and 2 full bathroom.Upgreded with:Roof, windows,shingles,siding,facia,sofits,insulation,deck,storage shed and driveway.Inside:kitchen cabinets,paint,flooring,doors,bathroom,light fixtures,etc. Located in Westview Village, this park offers playgrounds for the kids, a hall that you can rent out for events, as well as an option to store your camper for $25/month.Quick possession (id:42336)
RE/MAX Elite
#403 5340 199 St Nw
Edmonton, Alberta
Welcome to this Stunning 2 bedrooms, 2 full baths & an underground parking condo, situated in the desirable Hamptons community! Only minutes to everything: shopping/grocery stores/restaurants/Anthony Henday/Whitemud & WEM. Impressed with the vaulted ceilings, bright open concept living room with patio door to sunny balcony. Gorgeous vinyl plank floorings throughout living, dining & both bedrooms. Spacious kitchen offers plenty of oak-color kitchen cabinetries & cupboard space. Central kitchen island w plug-in. Two sizable bedrooms on either side of the living space - perfect for roommates or working from home, plus two full baths. The primary bedroom has a walk-through closet and a 3 piece en-suite. Convenient in-suite laundry with extra storage room. Titled heated underground parking stall. Carpet free home! Condo fee includes heat, water, common area insurance & reserve fund contributions. Quick possession available. Perfect to live in or investment. Come check this out and make this gem yours! (id:42336)
RE/MAX Elite



