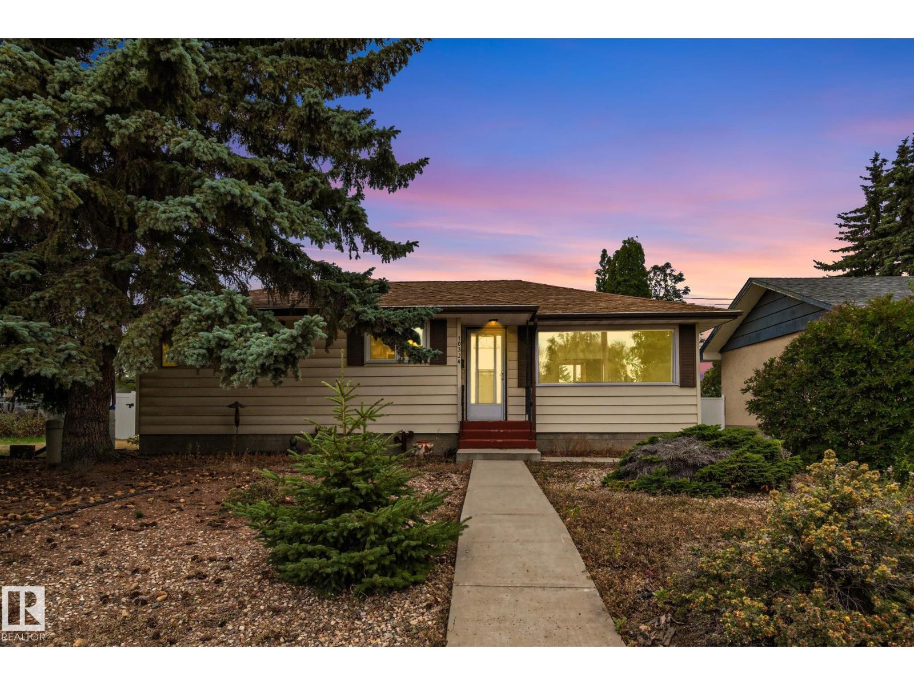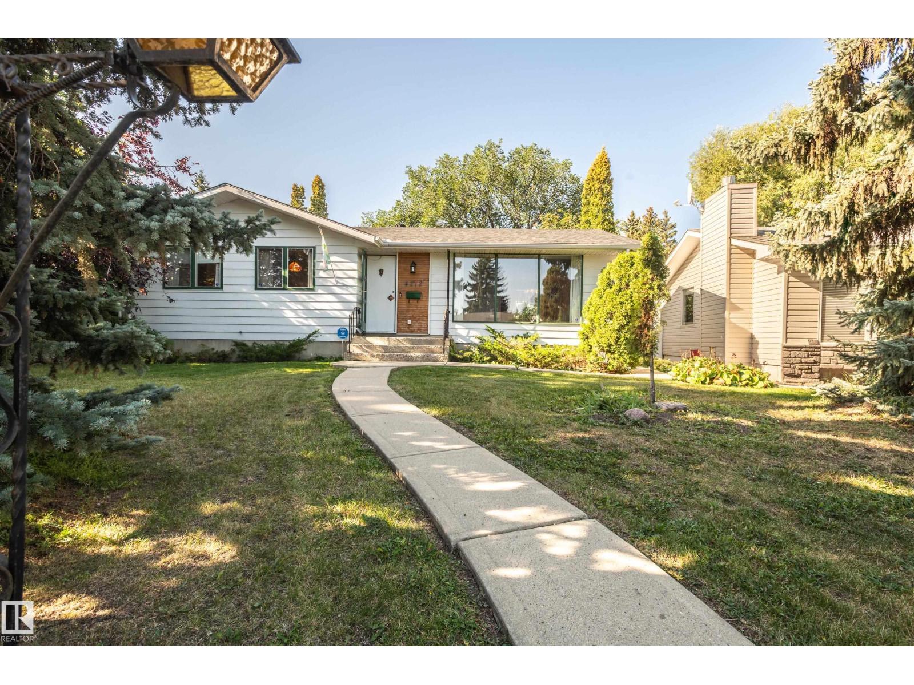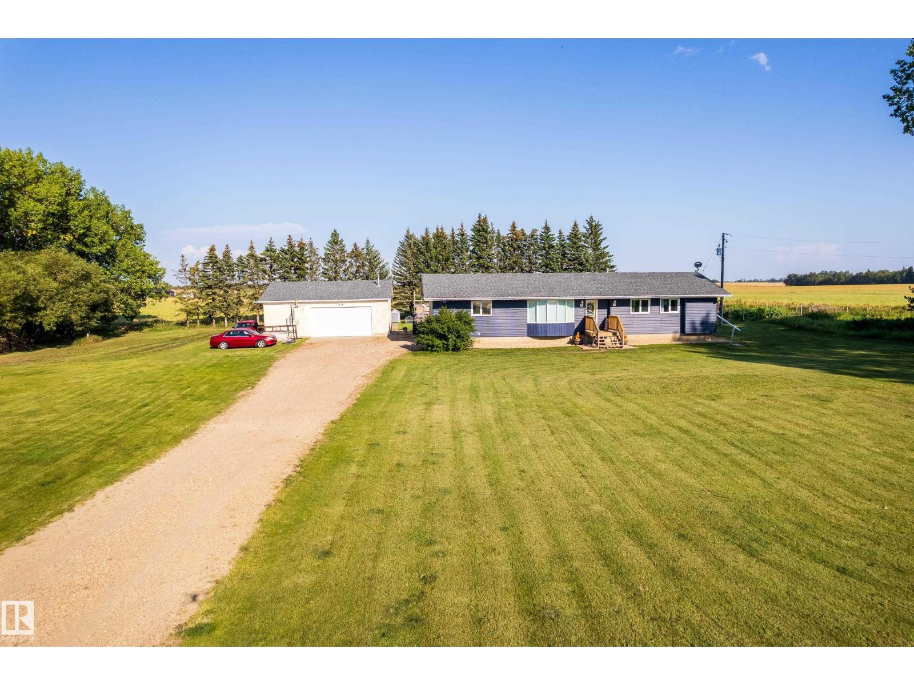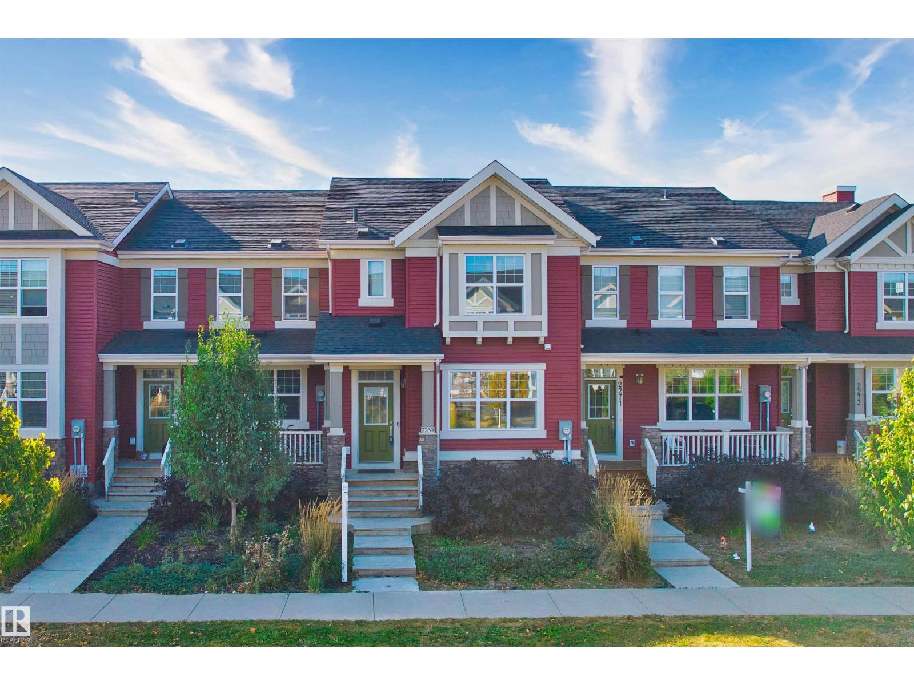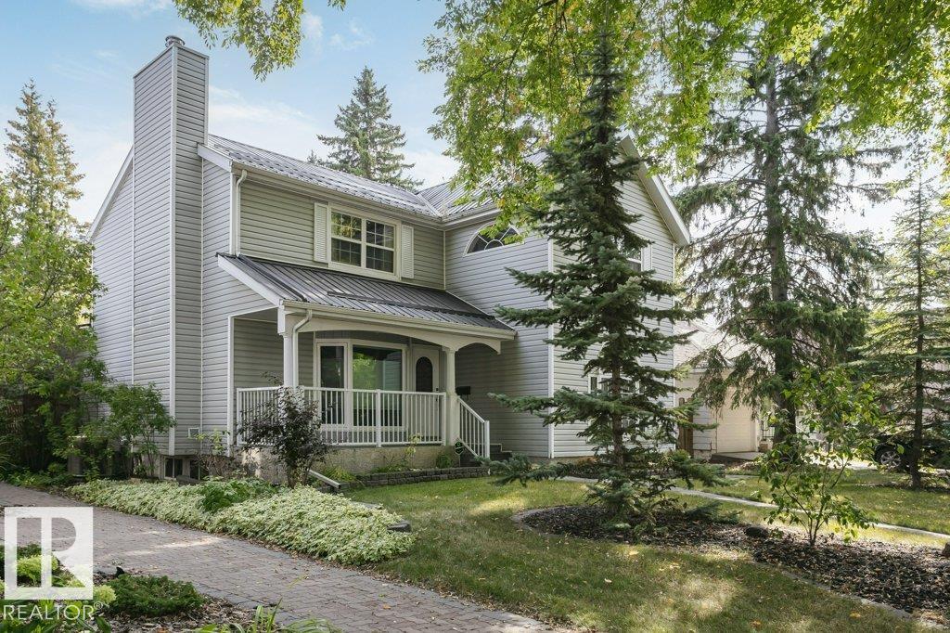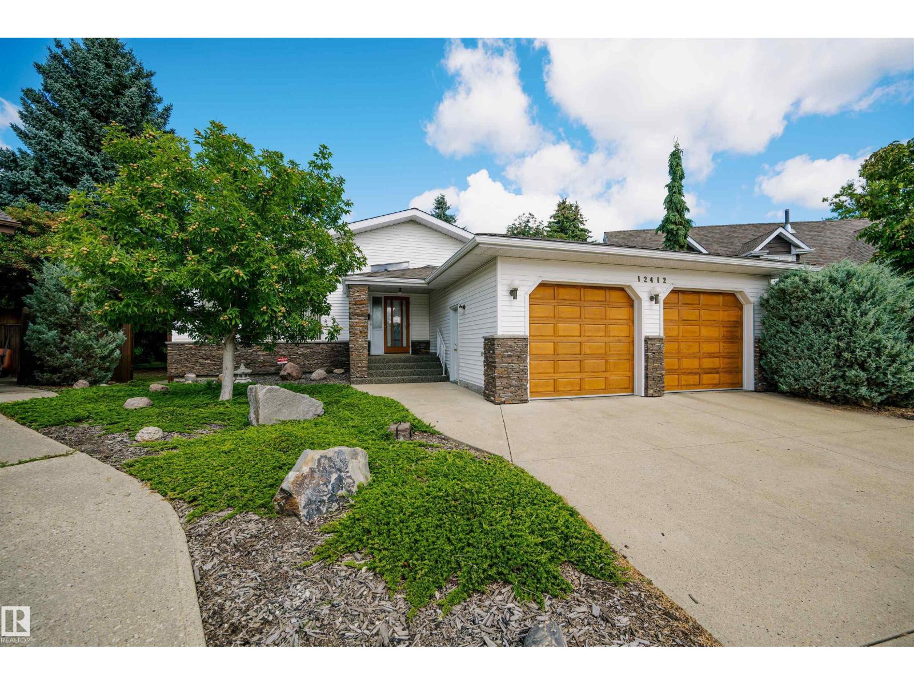71 Jamison Cr
St. Albert, Alberta
Lake Views, exclusive Beach Access and room to grow! This GORGEOUS 2-story backs directly onto a naturalized pond with breathtaking views, has 3000sqft of finished living space, a private pie-shaped yard, and a short walk to Jubilation Beach! Inside, soaring vaulted ceilings showcase an open layout, featuring an incredible gas fireplace, Central A/C and a modern kitchen with a walk-through pantry/mudroom. A main floor den/extra bedroom adds flexibility! Upstairs features a bright bonus room overlooking the lake, plus 3 spacious bedrooms including a luxurious primary suite with spa ensuite and walk-in closet. The FULLY FINISHED BASEMENT offers more space with a family room, a large bedroom, and another full bath. Discover amazing new schools, parks, playgrounds, and walking trails that will take you there! Experience the one-of-a-kind lifestyle on Jamison Cres, with it's unique SUMMER BBQ BLOCK PARTIES, and Annual Block-wide Easter Egg Hunts! See 3D TOUR Link in URL section (id:42336)
Royal LePage Arteam Realty
10324 50 St Nw
Edmonton, Alberta
Welcome to Fulton Place, located in the desirable Greater Hardisty community. As you step inside, you're greeted by a spacious, naturally lit living room featuring stylish vinyl plank flooring throughout. The beautifully upgraded modern kitchen boasts luxurious quartz countertops, full-height cabinetry, and a striking tile backsplash. Toward the rear of the home, enjoy a private dining area ideal for intimate gatherings, along with two generously sized bedrooms, and a sleek 4-piece bathroom. Downstairs, the fully finished basement, you'll find a large entertainment room with a custom bar, a third bedroom, and an additional bathroom. Outside, the private backyard is your oasis, on a large rectangular lot, newly built double garage, and complete with your own private RV parking. (id:42336)
The Foundry Real Estate Company Ltd
4212 122 St Nw
Edmonton, Alberta
In the desirable family community of Aspen Gardens, this decades owned 3 bedroom bungalow family home is now available for sale. Only steps from river valley trails, Whitemud Creek ravine and highly rated elementary/junior high schools. Ample natural light in a functional layout for the family room, dining area and updated kitchen. Updated 5 piece bathroom on main floor. Fully finished basement with plenty of storage and 3 piece washroom. Mature fenced yard with double detached garage completes this outstanding family home. Welcome to Aspen Gardens. Some pictures have been virtually staged. (id:42336)
RE/MAX Professionals
2206 38 St Nw
Edmonton, Alberta
Welcome to Daly Grove, perfect for first-time buyers or savvy investors with LOW CONDO FEES, this townhome offers a spacious 900 sq.ft of living space, offering two generously sized bedrooms, complemented by a large primary bedroom with a walk-in closet and a secondary bedroom with ample storage, with a 3-piece bath on the upper level. The main floor features durable laminate flooring throughout and is bathed in natural light, with a cozy living room that opens onto a private yard through a sliding door window. The dining area and kitchen are a welcoming space for home-cooked meals and social gatherings. The convenience of a half bath on the main level adds to the thoughtful layout. This townhouse presents a blank canvas basement ready to be tailored to your individual needs. Located near local schools, parks, shopping, and public transportation, the property ensures everything you need is on your doorstep plus your own parking space make this an attractive and affordable opportunity not to be missed. (id:42336)
2% Realty Pro
57127 Range Road 251
Rural Sturgeon County, Alberta
Welcome to your peaceful slice of paradise! This spacious 5-bed, 2-bath home sits on 2.44 beautifully maintained acres, offering the perfect blend of privacy, functionality, and family-friendly living. Step inside & discover a warm, inviting interior with a generously sized basement—perfect for additional living space, a home gym, or simply extra storage. The home has been thoughtfully maintained & is move-in ready for your growing family. Outdoors, enjoy a fully fenced yard featuring mature apple trees, a swing set for the kids, chicken coop & a thriving garden area ready for your green thumb. Whether you’re entertaining guests, relaxing under the trees, or watching your kids play, this property offers a lifestyle you’ll fall in love with. For the hobbyist or mechanic, the crown jewel is the massive triple-car detached garage—fully heated and equipped with 220V wiring, making it ideal for projects year-round. Recent Updates include: Vinyl windows, Siding, Furnace, wheeping tile, HWT, Septic tank & field (id:42336)
Century 21 Masters
20892 131 Av Nw
Edmonton, Alberta
Nestled in the serene community of Trumpeter, this charming Jayman built home is ready to welcome its next family. With its thoughtful design, ample space, + modern amenities, it provides the perfect backdrop for a family to enjoy life’s special moments. Whether hosting summer barbecues in the backyard or cozy evenings in the bonus room, this home is ready to embrace its new family. Step inside to discover an open concept kitchen, living + dining area that seamlessly integrates for both daily living + entertaining. The kitchen features an eat-up counter, providing a casual dining option, along with ample counter + cupboard space. A walk-through pantry offers additional storage. A discreetly located powder room completes the main floor. Ascend the wide staircase to the upper level, where a spacious bonus room awaits. The primary bdrm is a sanctuary of luxury, featuring a spa-like ensuite + generous walk-in closet. 2 additional bdrms, 4 piece bath + convenient laundry complete the upper level. A must see! (id:42336)
Century 21 Masters
17723 95 St Nw
Edmonton, Alberta
End unit townhouse. 960ft2, 2-bedroom, 1-bathroom 2-storey in Lago Lindo. Large bedrooms, good sized fenced yard. New flooring throughout. Partially finished basement - just needs flooring and a drop ceiling. Quiet community with no through-traffic. Pet friendly condo board. Tidy condo complex with low fees! Close proxmity to walking trails around two lakes and off leash park. (id:42336)
Maxwell Challenge Realty
2317 Casselman Cr Sw
Edmonton, Alberta
Step into this beautifully maintained duplex w/ thoughtfully designed living space. Featuring 3 spacious bedrooms, 2.5 bathrooms, and a fully finished basement, this home is perfect for families or anyone seeking comfort & style. Enjoy an abundance of natural light throughout with a south-facing backyard that is fully fenced and landscaped with a deck that’s ideal for entertaining or relaxing in the sun. The main floor boasts an open-concept layout with gleaming hardwood floors, a cozy gas fireplace, generous living and dining areas, and a well-appointed kitchen complete with stainless steel appliances, a corner pantry, eat-up island, and ample storage. Upstairs, 3 generously sized bedrooms, including a primary suite w/ ensuite, as well as a second full bathroom. The fully developed basement offers a large rec room—perfect for movie nights and entertaining! NEW UPDATES: A/C(2024), Central Vac System; and all appliances within the last 4 years. Patio gazebo included in sale! (id:42336)
Real Broker
2269 Glenridding Bv Sw
Edmonton, Alberta
NO CONDO FEES! Welcome to this well-maintained 3 bedroom, 2.5 bath home in the desirable community of Glenridding Heights, where a charming front porch leads into an open main floor featuring vinyl plank flooring, a modern kitchen with quartz countertops and stainless steel appliances, a bright living and dining area, and a convenient half bath. Upstairs you’ll find a spacious primary suite with walk-in closet and 3-piece ensuite, two additional bedrooms, a 4-piece bathroom, and the convenience of upper-floor laundry. The basement remains unfinished, ready for your future plans. Outside you’ll enjoy a fenced yard and double detached garage. With parks, schools, shopping, and trails nearby, plus easy access to Anthony Henday and Ellerslie Road, this home combines comfort, practicality, and location. Don’t Miss it! (id:42336)
Initia Real Estate
1011 Daniels Lo Sw
Edmonton, Alberta
Built by Jayman Homes, sleek architectural styling is what you will find in this 3-bedroom 2 storey home. As you enter this home, you are greeted with wall-to-wall Luxury Vinyl Plank flooring. In the chef’s kitchen you have dark maple cabinetry with quartz counters off set with SS appliances. From the front living room to the kitchen are large windows, allowing for plenty of natural light. Upstairs, the second floor is also wall to wall LVP flooring. On this level, you will find 3 bedrooms, the large master with 4-piece ensuite and walk-in closet. Completing the 2nd floor, is a Bonus Rm, 4-pc bathrm & laundry. The basement has some development including LVP flooring, exterior walls have been drywalled with electrical in place. Features of this home include Quartz counters thru-out, HRV system, Tankless on demand Hot Water, Laundry Sink and Solar Panels, helping with electrical costs. The back yard is fully fenced, landscaped with deck and double detached garage. Close to schools, transit and shopping. (id:42336)
Century 21 All Stars Realty Ltd
9119 117 St Nw
Edmonton, Alberta
This stunning 2-storey home in sought-after Windsor Park offers luxury and privacy, just steps from the University of Alberta, river valley, and top-rated Windsor Park schools. Spanning 3,837 sq.ft. this renovated gem features 5 bedrooms and 4 bathrooms with modern upgrades.( Addt Document section). The spacious open-concept main floor boasts a chef-inspired kitchen with high-end appliances and custom finishes, complemented by a main floor office with a main floor bathroom heated floor, walk-in shower. The lower level includes 2 separate bedrooms with private bathrooms heated floor, while upstairs offers 3 generously sized bedrooms, including a serene primary retreat with a spa-style 5-piece ensuite. Enjoy two energy-efficient BIS wood-burning fireplaces, an oversized 3 car garage with an 8' door, upper storage, and an adjacent parking pad, plus RV storage in the yard. Perfect for families seeking comfort and convenience in a tranquil setting, this exceptional Edmonton home is a must-see! (id:42336)
Coldwell Banker Mountain Central
12412 28 Av Nw
Edmonton, Alberta
Tucked away in a private cul-de-sac in wonderful Blue Quill Estates, this immaculately maintained original-owner bungalow sits on an expansive 11,409 sq ft pie lot with a beautifully landscaped yard and mature fruit trees. Vaulted ceilings and pristine hardwood floors highlight the bright front living room filled with natural light. The central kitchen with Thermador gas range offers abundant space for family meals and entertaining, flowing into a welcoming family room and a separate office with peaceful backyard views. The spacious primary suite features a walk-in closet and 4-piece ensuite. Three additional bedrooms, a 5-piece bath, 2-piece bath, and convenient main-floor laundry complete the level. The full-footprint lower level offers an additional bedroom, 3-piece bath, three storage rooms, and a massive undeveloped area ready for your design ideas. Updates include roof (2016), A/C (2022), and furnaces (2023 & 2010). A rare opportunity to enjoy a cherished home in a private setting with room to grow. (id:42336)
Real Broker



