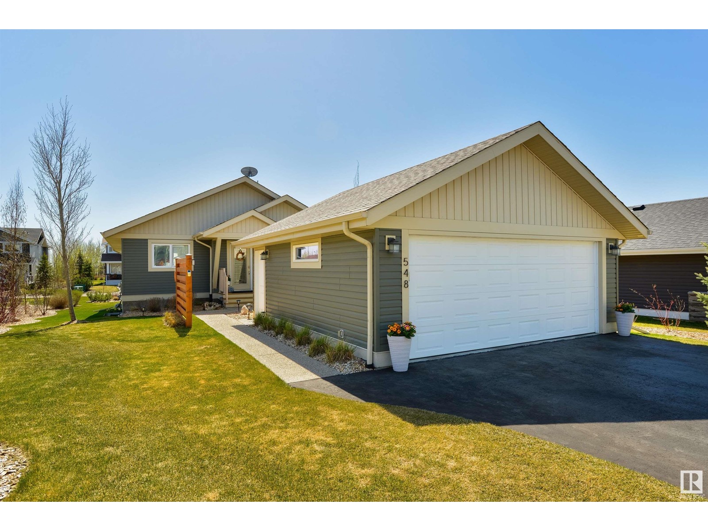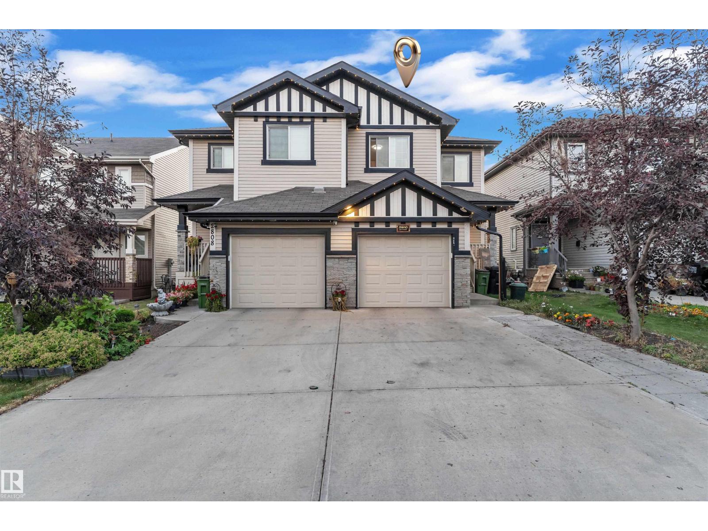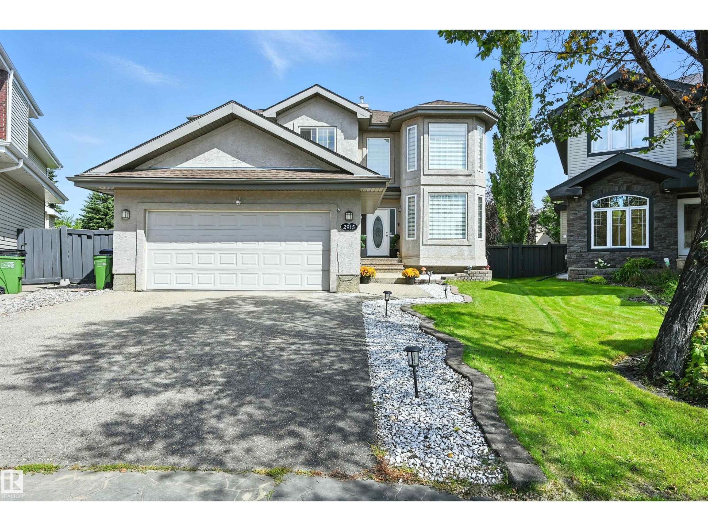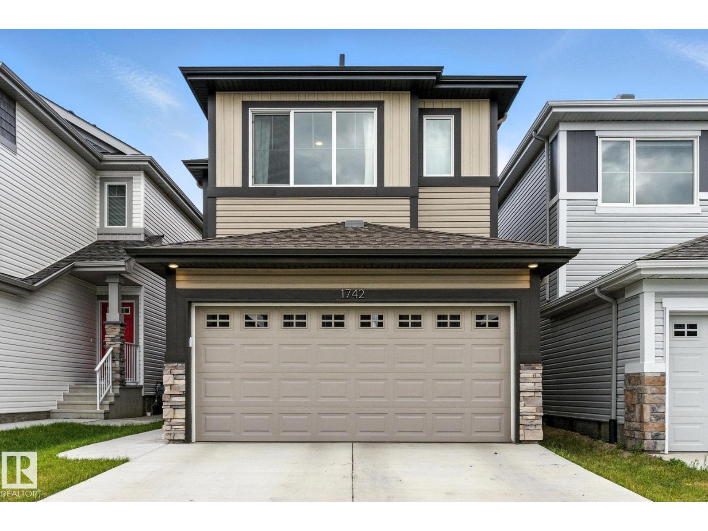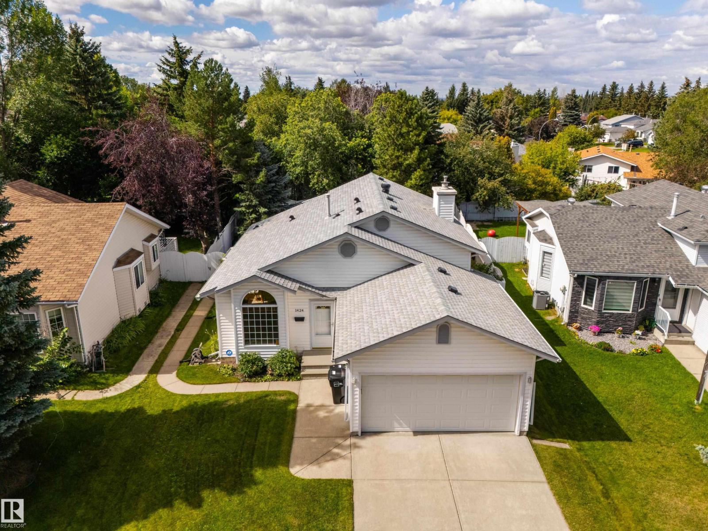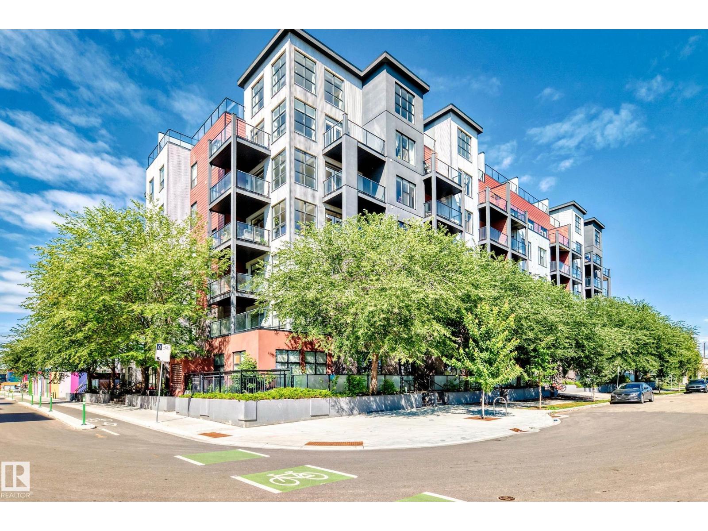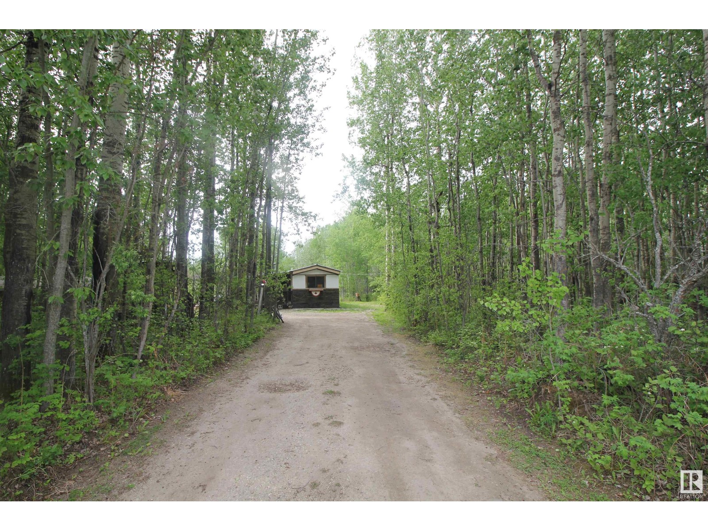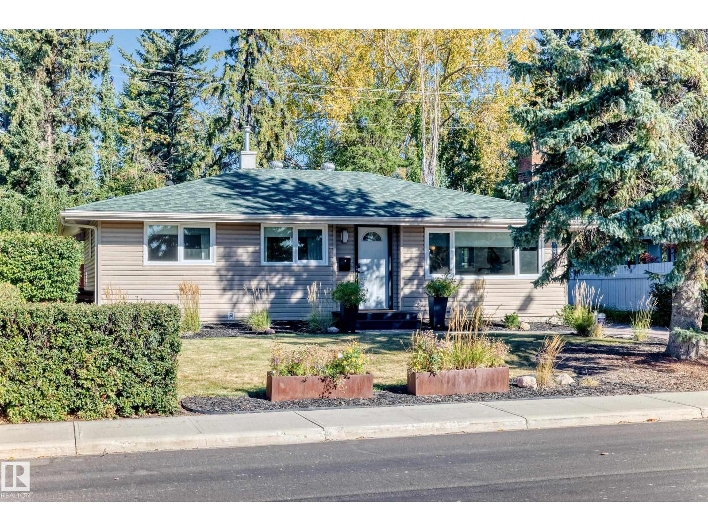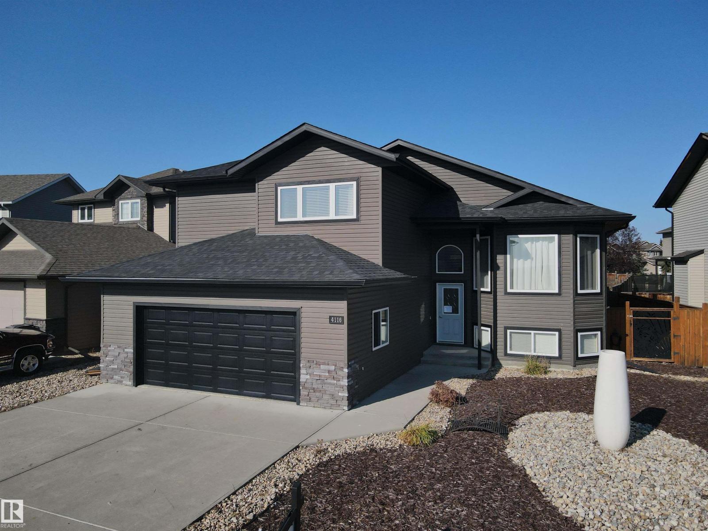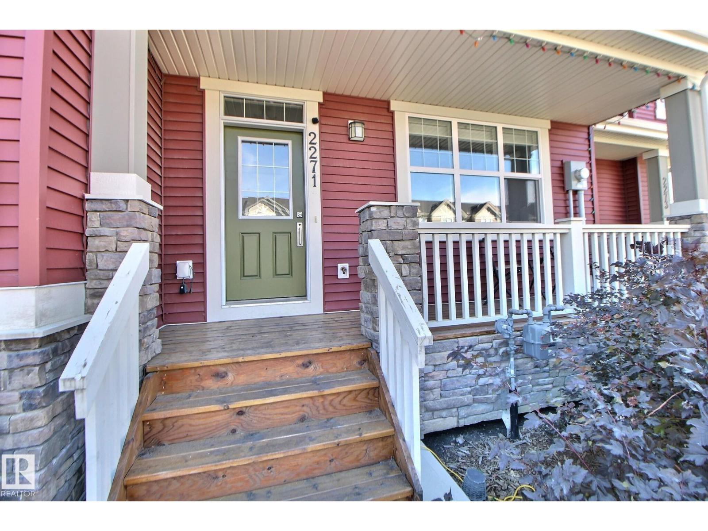#548 55101 Ste. Anne Tr
Rural Lac Ste. Anne County, Alberta
ABSOLUTLEY STUNNING! This immaculate 4 bdrm bungalow situated in the prestigious gated community of Estates at Waters Edge. The lake views and full recreational facilities that include a community pool, fitness facilities and a club house that makes for the ultimate year-round or summer home experience. Step through the front door to your open concept main floor, that boasts a spacious living rm, a large dining area for entertaining and a chef’s dream kitchen with a large central island, granite counter tops, plenty of cupboard space and a coffee bar, The spacious primary bdrm includes a 4pc ensuite and a large walk-in closet, a second guest bdrm and 4pc main bathroom complete the main floor. Downstairs in your professionally completed basement you are greeted to a huge rec room with large windows, perfect for entertaining family and friends, 2 generous sized bdrms and a 3pc bathroom complete this phenomenal home. Outside boasts a fully covered deck and heated dbl oversized detached garage. A must see! (id:42336)
RE/MAX Real Estate
2810 15 St Nw
Edmonton, Alberta
Welcome to this stunning former Sterling Homes showhome in the highly sought-after Tamarack community. This half duplex offers 3 bedrooms and 3 bathrooms with upgraded finishes and a bright open layout designed for modern living. Conveniently located just a 2-minute walk to the Meadows Recreation Centre and a short 2–3 minute drive to grocery stores, restaurants, and other everyday amenities. The large, beautiful backyard provides the perfect space for children to play, summer barbecues, or simply relaxing outdoors. This former showhome combines comfort, style, and an unbeatable location, making it a true gem in Tamarack. (id:42336)
Exp Realty
253 Wilson Ln Nw
Edmonton, Alberta
Steps from Edmonton Country Club & the River Valley, this custom walkout bungalow blends timeless design with a true luxury lifestyle. Dramatic curved staircase, soaring ceilings & walls of windows capture treed views while connecting open living, dining & family spaces—perfect for entertaining. The chef’s kitchen with granite, island & breakfast nook flows seamlessly to a patio overlooking mature landscaping. A private main floor den, laundry & powder room add convenience. The main floor primary bedroom features a spa ensuite w/jetted tub, dual vanities & walk-in closet. The fully finished walkout offers 3 bedrooms, 2 baths, rec room w/fireplace, full 2nd kitchen & dining plus a dedicated theatre. Step out to a stone patio with built-in BBQ amid lush greenery & winding paths. Oversized 3-car garage ensures comfort. Features stairway from garage to basement! Nestled in a quiet cul-de-sac minutes to top schools, shopping & River Valley trails—this is estate living redefined. A chance of a lifetime! Hurry! (id:42336)
RE/MAX Excellence
2915 Tredger Gr Nw
Edmonton, Alberta
BEST BUY IN TERWILLEGAR GARDENS! Beautiful 4 bdrm + den 2 sty nestled on a huge 11,540 sf PARK like lot in a quiet keyhole, just steps to 2 schools. Exceptional family home w/over 3500 sf of luxury living space incl the finished bsmt. Soaring ceilings & windows in the sun filled living rm & foyer w/curved stairwell. New kitchen 2023 features ceiling height cabinets, quartz counters, S/S appliances, an island & pantry. Family rm w/feature gas FP, breakfast nook, formal dining rm & main floor laundry rm. Upstairs you'll find a luxurious primary suite w/a spa-like 5 pc ensuite, a versatile bonus rm + 2 big bedrms. Repainted home/railing, custom window coverings in 2023, sleek modern black LED lighting & ceiling fans. Bsmt has a family rm, rec/exercise area, 4th bedrm, full bath & storage. Enjoy outdoor living in the massive sunny backyard & stone patio—perfect for outdoor entertaining! 23x20 garage. Located near park/pond, rec center, shopping, eateries & transit. Easy access to the University/Downtown (id:42336)
RE/MAX Elite
1742 Erker Wy Nw
Edmonton, Alberta
Sophisticated design meets everyday functionality in this impeccably finished 2-storey home. The main level features luxury vinyl plank flooring and an airy open-concept layout with 9 foot ceilings, anchored by a beautifully designed kitchen. Built for both style and efficiency, the kitchen features elegant quartz countertops, a peninsula island, soft-close cabinetry, stainless steel appliances, and a large walk-in pantry.. Natural light pours into the adjoining dining area and living room through oversized windows, creating a warm and welcoming space. A 2pce bathroom adds convenience and completes the main floor. Upstairs is a thoughtfully laid-out second level with 3 bedrooms, a versatile bonus room, conveniently located laundry, and a spacious primary bedroom with a large walk-in closet and private 3pce ensuite. Enjoy the fully landscaped and fenced backyard complete with a newly built deck. The home will keep you comfortable year round with the central A/C & HRV system. Quick Possession available! (id:42336)
Royal LePage Noralta Real Estate
1424 48a St Nw
Edmonton, Alberta
METICULOUSLY MAINTAINED ORIGINAL OWNER HOME ON AN OVERSIZED LOT IN A QUIET CUL DE SAC! Manicured landscaping & excellent curb appeal welcome you into this family home, step inside and admire the open concept living & dining rm w/new laminate floors(2023) & soaring 15' vaulted ceilings. Continue on to the eat-in kitchen with ample oak cabinetry, updated S/S appliances, & access to the west-facing backyard oasis! Head upstairs to find a primary suite w/3 pc ensuite & WIC, the main 4 pc bath & 2 additional bedrms. The lower level features a sprawling family rm w/cozy gas fireplace, a 4th bedrm, laundry & a 2 pc bath w/shower rough-in behind the drywall! A bonus flex room, mechanical, and ample storage complete the basement. Relax in the treed privacy of the west-facing backyard oasis w/hot tub pad and pre-wire below the deck, a storage shed w/space for all your tools & toys, plus a plum tree & raspberry bushes! Updates include: Shingles(2023/2018), spray foam insulation in LR/DR ceiling(2023), toilets & HWT. (id:42336)
Maxwell Challenge Realty
Unknown Address
,
Welcome to this top floor 2 bedrooms, 2 full baths, insuite laundry and heated underground parking. Freshly painted, new vinyl plack flooring and newer stainless steel appliances. Well-managed building in Canon Ridge in northeast Edmonton. Walking distance to river valley and hermitage park. Walking/biking trails, dog park & non-powered boating. Minutes to the Henday, Yellowhead Trail, schools, LRT Clareview Station & all amenities. Perfect ffor investors and first time buyers. (id:42336)
Homes & Gardens Real Estate Limited
#504 10518 113 St Nw
Edmonton, Alberta
Experience this urban DOWNTOWN luxury at its finest! This modern, 1065 sqft, 5th floor, CORNER UNIT 2 bedrooms, 2 bathrooms & 9 feet ceiling condo greets you with luxurious laminate floors throughout enhance the sophistication & elevate the allure of this home! Open concept Huge living room offers large floor to ceiling windows & beautify view, adjacent to dining area. Spacious kitchen boasts quartz countertops, centre raised kitchen island, SS appliances & an abundance of cabinets. King-size master bedroom offers a 3pc en-suite & walk-through closet. Enjoy 2 large East & South facing covered balconies with gas hook-up for your summer BBQ. In-suite laundry room. Plus, underground heated parking with storage cage. Walking distance to Grant MacEwan University, Brewery District, restaurants, cafes, transit & all amenities! Live in luxury & convenience, don't miss your chance to experience this exceptional urban living! Quick possession available. Just move-in & enjoy! (id:42336)
RE/MAX Elite
101 53513 Rge Rd 35
Rural Lac Ste. Anne County, Alberta
3.31 acres with 2 garages. 1976 mobile . ALL UTILITY services are on site....cost 25,000!! (id:42336)
Royal LePage Arteam Realty
14608 80 Av Nw Nw
Edmonton, Alberta
Welcome to this beautiful maintained bungalow in the highly sought-after community of Laurier Heights. Immaculate throughout, this home boasts numerous upgrades, including gleaming hardwood floors in the living room and dinning area, granite countertops, stainless steels appliances and a gas stove . The fully finished basement offers an additional bedroom and a full bath. Enjoy peace and privacy in the large, maturely landscaped backyard, perfect for relaxing and entertaining. A move-in-ready gem in one of Edmonton's most desirable neighborhoods! (id:42336)
RE/MAX Elite
4116 41 St
Drayton Valley, Alberta
This 1447 sqft home in a cul-de-sac of Meraw Estates. Upon entering the home you'll be pleased with the large tiled entryway leading upstairs to the massive living room with premium east facing window package. The open concept between the living room, dining area, and kitchen complete with a convection oven, and vaulted ceilings is very impressive. The kitchen boasts a large island w/ breakfast bar and is tiled with pantry. There is lots of beautiful maple kitchen cabinetry, wonderful backsplash, and counter space. The deck off the dining area is large and comes with gas BBQ hookup. The master bedroom is massive with large east facing windows, walk-in closet, 5 piece ensuite complete with his/her sinks, and jacuzzi tub! The fully developed basement (w/ infloor heat) comes complete with a laundry room, 4th bedroom, 4 piece bath & a large recreation room featuring a wet bar! The finished & heated garage is huge (24x25)! This home is located near parks, paths, and schools. Property sold in As Is condition (id:42336)
Century 21 Hi-Point Realty Ltd
2271 Glenridding Bv Sw
Edmonton, Alberta
Located near a ton of amenities with NO CONDO FEES, this home has a gorgeous front porch, 3 bedrooms, 2.5 bathrooms and a double garage. The main floor features an open concept design - with the kitchen in the centre, perfect for entertaining, or family time. The kitchen has quartz counters, stainless appliances and a centre island. There is one separate area that's perfect for a coffee or cocktail bar area, and another that could be a desk or additional bar or prep area. Upstairs you'll find the primary suite, complete with a walk in closet and full ensuite. Down the hall are two more well sized bedrooms and another full bathroom. This home is a MUST SEE! (id:42336)
2% Realty Pro


