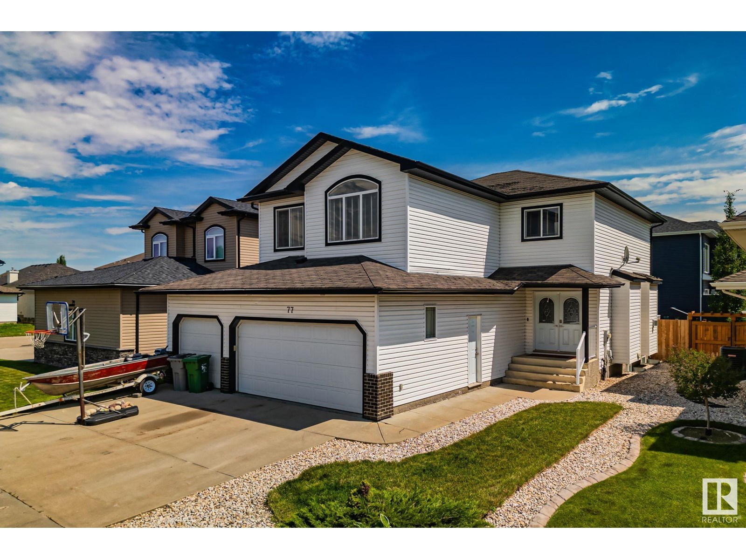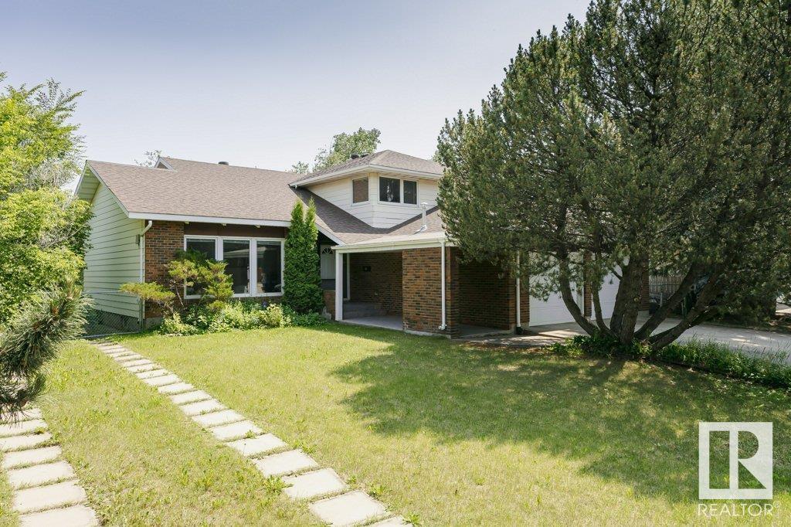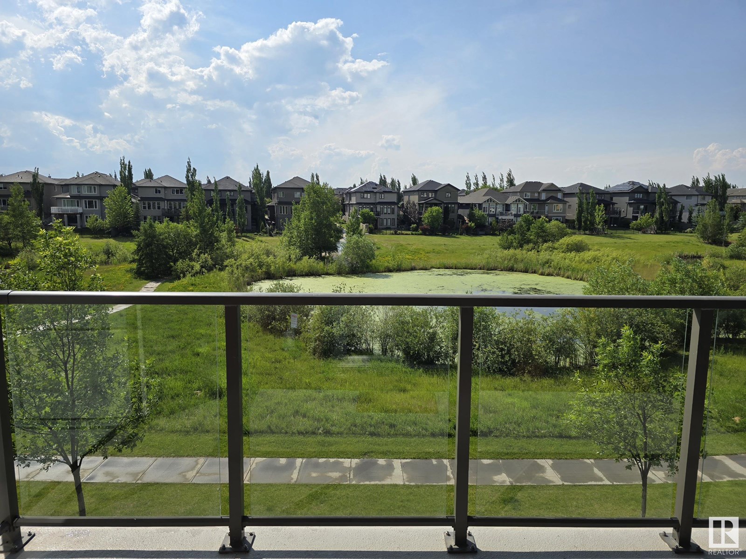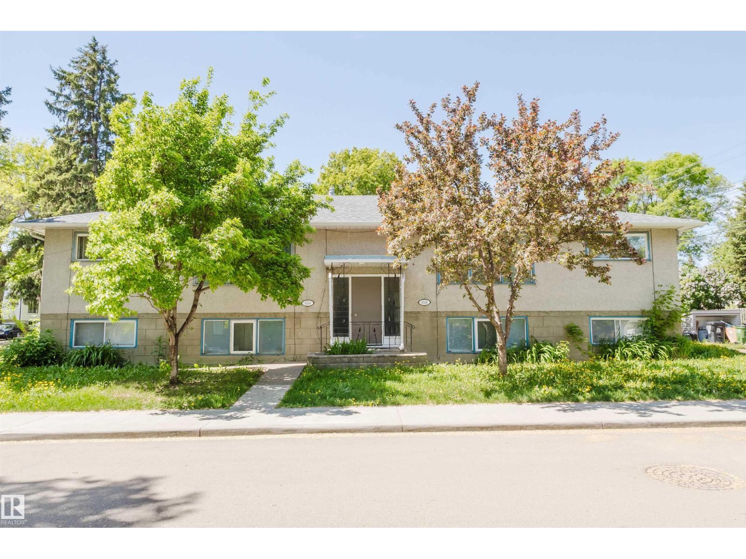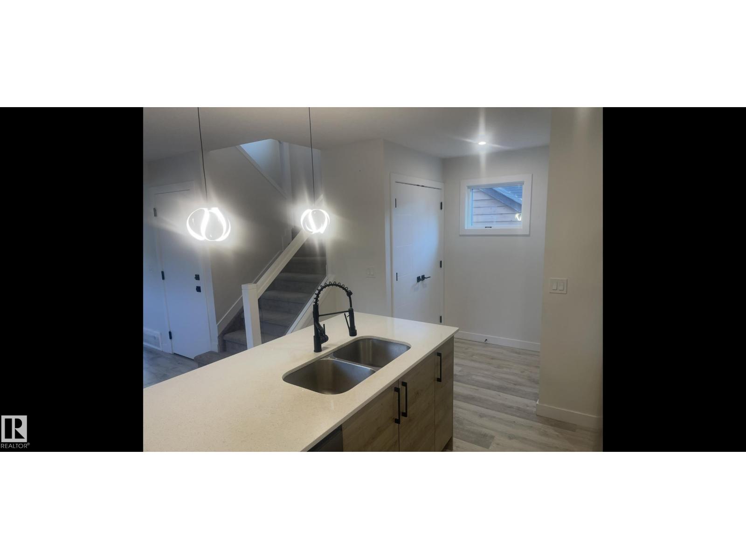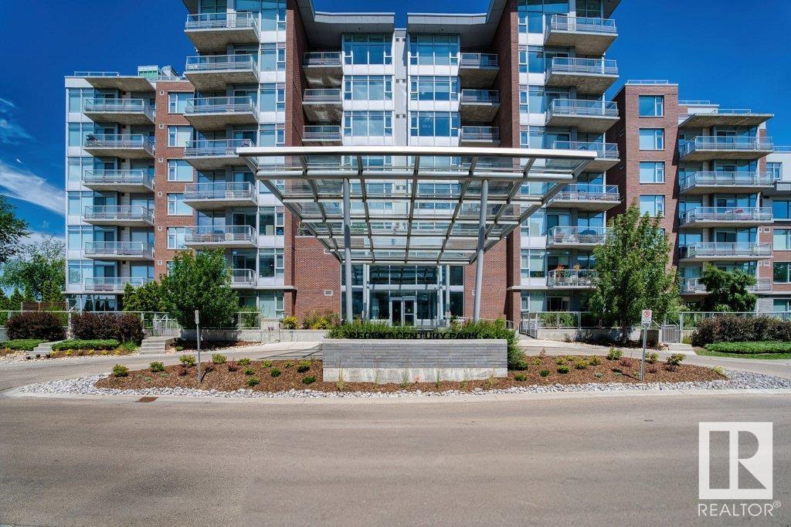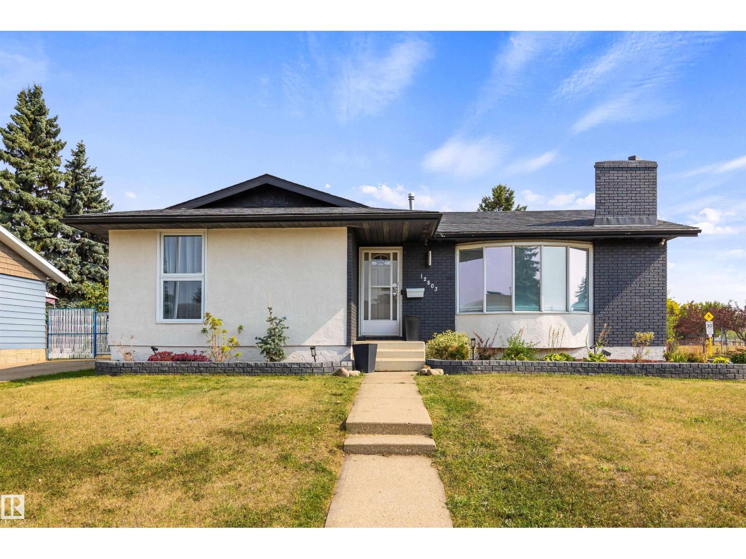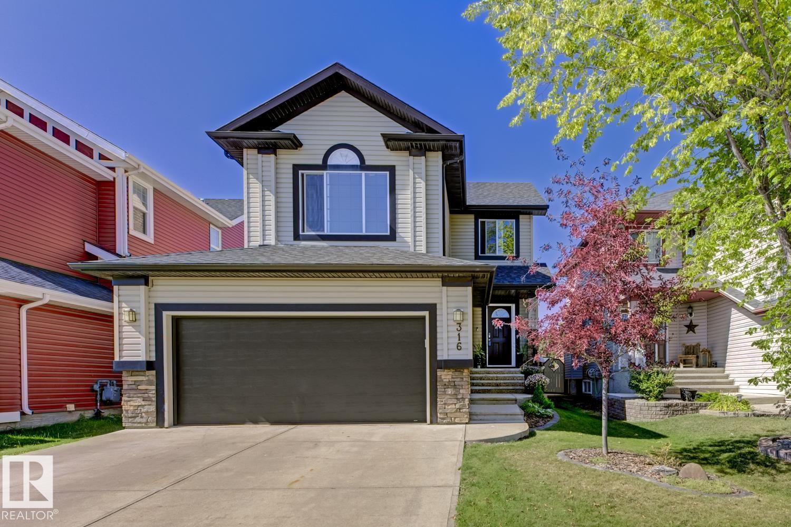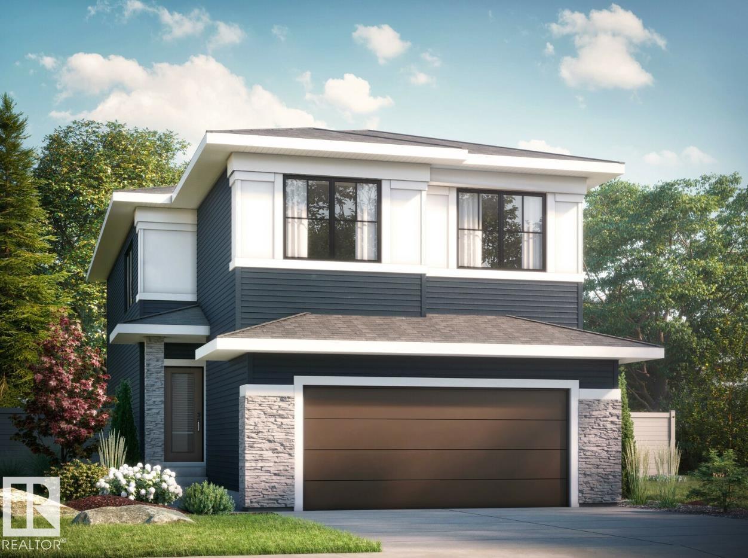77 Lakewood Bv
Beaumont, Alberta
This 2,536 sq ft 2-storey home is perfectly situated on a large lot with a lake view! The main floor boasts a spacious living room with a cozy gas fireplace, bright windows, and an open dining area. The kitchen is equipped with a large island, raised breakfast bar, corner pantry, and ample cabinetry. A 2-pce powder room and a den/office complete the main level. Upstairs you'll find 4 generously sized bedrooms, including a spacious primary suite with hardwood flooring and a luxurious 5-pce ensuite. The upper floor also features a convenient laundry room. Gleaming hardwood floors flow throughout both the main and upper levels. A triple attached garage provides plenty of space for vehicles and storage. Located close to the elementary school and parks, this home offers comfort, space, and a rare lake view—ideal for families seeking it all! (id:42336)
Royal LePage Gateway Realty
6327 145a St Nw
Edmonton, Alberta
Spacious 2,138 sq ft two-storey located in the sought-after community of Brander Gardens. This beautifully maintained 4-bedroom home features a bright, open layout with a striking loft overlooking the formal living room, a dedicated dining area, and a sunken family room with a cozy wood-burning fireplace. The kitchen showcases granite countertops and connects seamlessly to the main living spaces.Upstairs offers three generously sized bedrooms, two elegant 5-piece bathrooms, and a versatile open loft—perfect for a home office, reading nook, or bonus space. Notable features include oak hardwood, tile and carpet flooring, granite countertops throughout, two high-efficiency furnaces, dual hot water tanks, central air conditioning, and updated windows. The large, maturely landscaped yard boasts a concrete patio and built-in fire pit—ideal for outdoor living and entertaining. An exceptional opportunity in a prime location close to top-rated schools, scenic trails, and the river valley. (id:42336)
Century 21 Masters
#206 1316 Windermere Wy Sw
Edmonton, Alberta
HUGE & stunning 1222 sq.ft. 2 bedroom + DEN, 2 bathroom unit in a CONCRETE & STEEL adult only 18+ building. The best part of owning this property? It is SOUTH facing with a VIEW OF THE POND! Talk about tranquility! This quiet unit has so many desirable features like the 10 foot ceilings, quartz counter tops throughout (including a waterfall edge in the kitchen), kitchen cabinetry & backsplash to the ceiling, heated tile floors in the en suite, an abundance of pot lights, & TWO UNDERGROUND stalls! You will love that view from the second you enter your new home, & you can see it from every room except the den. The open concept of the kitchen, dining area, & living room makes the condo feel even larger. The primary bedroom is large enough for a king suite, & the second bedroom is also a good size. This is the perfect property for someone looking for a quiet place to call home while being walking distance to tons of restaurants, shopping, pathways, & more, with a full-service gym steps from your unit door! (id:42336)
RE/MAX Real Estate
8504 98 St Nw
Edmonton, Alberta
Fully tenanted and cash flowing, this 10-bedroom multi-suite property in the heart of Strathcona offers strong rental income and long-term upside. Currently configured with two spacious 2-bed/1-bath units upstairs and six individually addressed, furnished rooms below, it appeals to both U of A students and working professionals. Recent upgrades include four high-efficiency furnaces, updated plumbing, electrical, fire protection systems, durable vinyl plank flooring throughout, and a roof replacement in 2018. The property has a proven track record of near-full occupancy, with the upstairs units alone historically covering the mortgage. Whether you’re holding for income, considering future infill or looking for a strategic value-add, this is a prime investment in one of Edmonton’s most walkable and transit-connected neighbourhoods. (id:42336)
Exp Realty
12936 69 St Nw
Edmonton, Alberta
Welcome to your stunning recently built front duplex for rent in the desirable Balwin neighborhood! This beautiful home offers 3 spacious bedrooms, 2.5 bathrooms, modern kitchens and laundry for convenience. Main Floor Highlights: Bright, open living area with an electric fireplace Modern kitchen with quartz countertops, large island, soft-close drawers, buit-in dishwasher and sleek white cabinetry Stylish vinyl flooring throughout and elegant glass railing Convenient half bathroom on the main level Upper Floor: 3 generous bedrooms, including a well-appointed primary suite 2 full bathrooms with modern finishes Upstairs laundry room for added ease Additional Features: Energy-efficient LED lighting throughout Located on a quiet street with quick access to Yellowhead Highway Excellent connectivity to downtown, schools, transit, and amenities. Single parking pad additional parking on street. Perfect for families or professionals seeking a modern rental in a convenient location! (id:42336)
RE/MAX River City
#609 2606 109 St Nw
Edmonton, Alberta
This property is sold AS IS WHERE IS on possession. (id:42336)
Homes & Gardens Real Estate Limited
400 465015 Rge Rd 63a
Rural Wetaskiwin County, Alberta
Discover this beautiful LAKEFRONT lot tucked away in the serene Hauser’s Cove on Buck Lake — the ideal location to build your dream home by the water! Set on the northwest shore, this secluded cove is surrounded by mature trees and offers direct access to nature trails, a wildlife preserve, and a floating marina. You'll also enjoy the convenience of a private boat launch exclusive to Hauser’s Cove, with this lot including its own dedicated boat slip. Located beside the boat launch, this property comes with power already available at the lot line and includes a 12’x8’ shed for added storage. A designated environmental reserve lies between the property line and the shoreline, featuring a scenic walking trail that invites you to explore the natural beauty of the area. Just minutes from the hamlet of Buck Lake, there is a handful of shopping and dining options, while the surrounding lake and countryside are ideal for outdoor recreation! (id:42336)
Exp Realty
12803 47 St Nw
Edmonton, Alberta
Beautifully updated in Homesteader! ~2,380 sq.ft. of finished living space (1,246 up + ~1,134 down). 3+1 bedrooms, 2 spa-style 3-pc baths with walk-in showers fully tiled to the ceiling. Showpiece kitchen: custom craftsman wood cabinetry to the ceiling with crown moulding, deep drawers, mosaic tile backsplash, granite counters, stainless steel appliances & chimney hood fan. Bright living/dining with bay window, hardwood, and a wood-burning fireplace. Lower level adds a second kitchen, large rec room & 4th bedroom. Big-ticket updates include shingles (house & garage), all windows, a newer furnace & HWT, exterior paint, updated interior/exterior doors, and newer lighting/plumbing fixtures. Outside: newer cedar fence & large concrete patio, plus an oversized double detached garage, insulated & taped. Near schools with a 2-minute walk to Homesteader Elementary, parks & transit—turn-key and ready to enjoy! (id:42336)
Initia Real Estate
316 Southwick Bv
Leduc, Alberta
Beautiful 2 storey home on a quiet street in the Southfork area offering nearly 3200 sq ft of fully developed living space. This 4 bdrm, 3.5 bath home features an open concept main floor with a welcoming kitchen, dining area & living room with large windows & cozy gas fireplace. The kitchen boasts newer granite counters, walk-in pantry & ample cabinetry. Dining area opens to a sunny south yard. Upstairs you’ll find a large bonus room with vaulted ceilings, perfect for gaming, movies or relaxing. The primary suite overlooks the backyard & includes a WIC, full ensuite, plus 2 more bdrms complete the level. The finished basement has new carpet, 4th bdrm, newer 3 pc bath, spacious gym & laundry. The yard is ideal for entertaining with composite deck, newer shed, full fencing & sunny south exposure. Double attached garage & long driveway for extra parking. Updates include newer roof, garage door & fresh paint. Steps to playground and kilometres of adjoining trails. Short walking distance to elementary school! (id:42336)
RE/MAX Real Estate
126 Dickinsfield Co Nw
Edmonton, Alberta
This stunning 3-bedroom, 1.5-bathroom townhome in Dickinsfield Court is move-in ready with fresh, modern updates throughout. Enjoy the appeal of brand-new flooring and a fully renovated kitchen featuring sleek cabinetry and contemporary finishes. Both bathrooms have been refreshed with updated light fixtures, mirrors, and vanities, adding a stylish touch to your daily routine. Perfectly located with easy access to schools, shopping, parks, and public transit, this home offers convenience for families and professionals alike. The functional layout and fresh renovations make it an ideal choice for anyone seeking a low-maintenance lifestyle in a vibrant community. Don’t miss this opportunity to own a newly updated unit in a desirable area! (id:42336)
Real Broker
7608 Kimiwan Cr Sw
Edmonton, Alberta
The Remi includes a main floor bedroom and full bathroom with a walk-in shower and an open-to-above foyer creating a grand entrance A side entrance and 9’ foundation that makes this home ready for future development. The mudroom features a built-in bench complete with shelves and hooks for extra storage. Large walk-through pantry connecting to the kitchen. Beautiful kitchen with a large island overlooking the dining area and great room. Spindle railing throughout that contributes to the large, open feel of the home. Upstairs you will find the primary bedroom, a central bonus room, two secondary bedrooms, a full bathroom, and a spacious laundry room. Double doors lead into the large primary bedroom that features a stunning 5-piece ensuite with a soaker tub and a separate tiled shower, along with a large walk-in-closet. Soft close cabinet doors and drawers throughout, and 41’ upper cabinets in the kitchen. Upgraded quartz countertops and melamine shelving throughout the home. Photos are representative. (id:42336)
Bode
10020 97 Av Nw
Edmonton, Alberta
For more information, please click on View Listing on Realtor Website. Centrally located in Edmonton's lush river valley, this beautiful 2,531 sqft 3 storey townhouse w finished basement & heated/insulated detached double garage offers top tier quality & location. Just a 1 min walk to the river, 10 min to the Ice District/Funicular/YEG Ice Wall & 10 min bike ride to the UofA on the river valley trails. Features 3+1 BR, home theatre, granite/onyx wet bar & Italian marble steam room. Selected for Edmonton's Front Yards in Bloom, it boasts bountiful perennial fruit, herb and flower gardens. Rossdale residents receive free admission to Riverhawk games at the stadium 3 blocks away. Parking permits ensure ample street parking. HOA fees are $200/month and include snow removal, grass cutting & annual exterior/window washing. Well built by Abbey Lane in 1993 with R2000 construction, hardwood, ss appliances, very bright with huge open 3rd floor loft & fenced private back yard! (id:42336)
Easy List Realty


