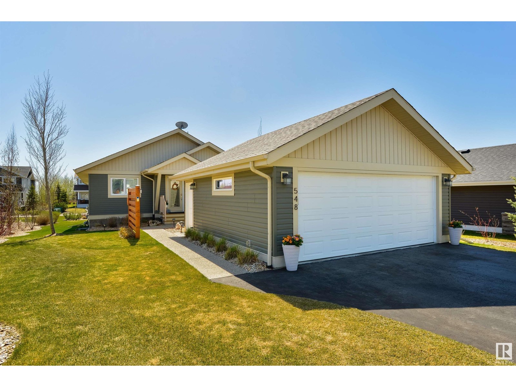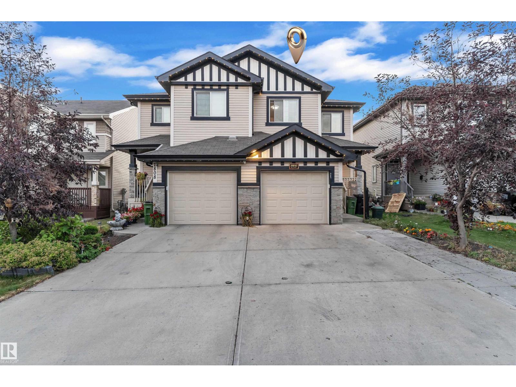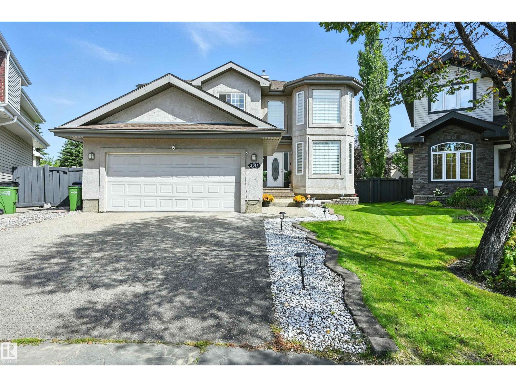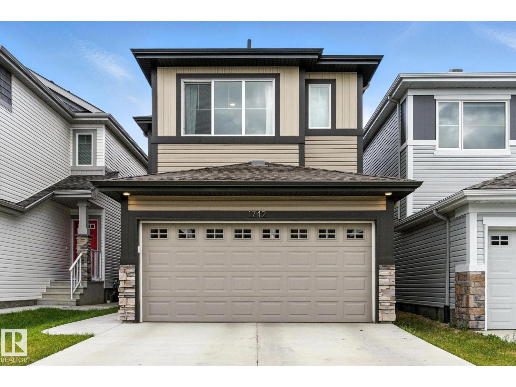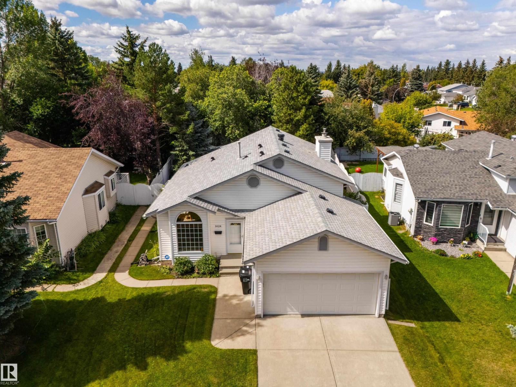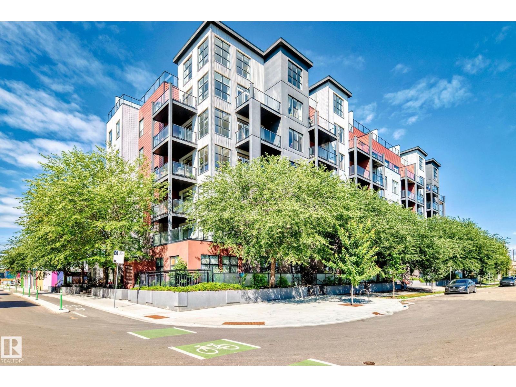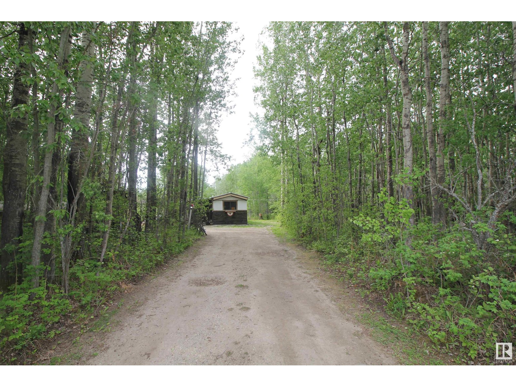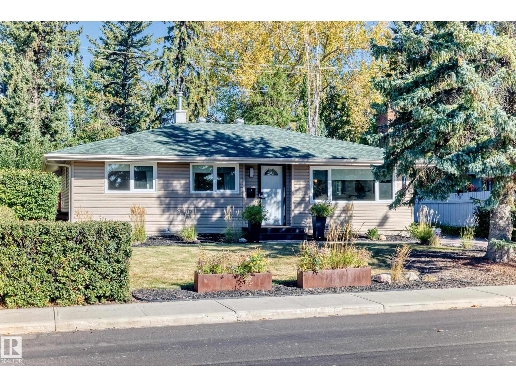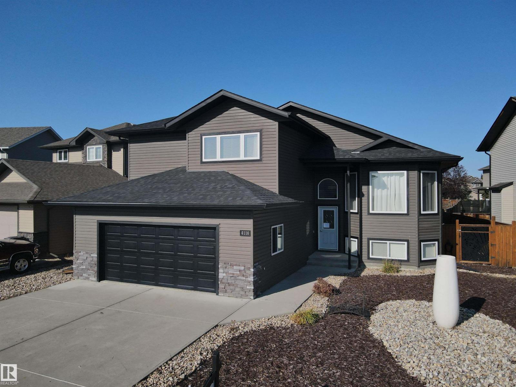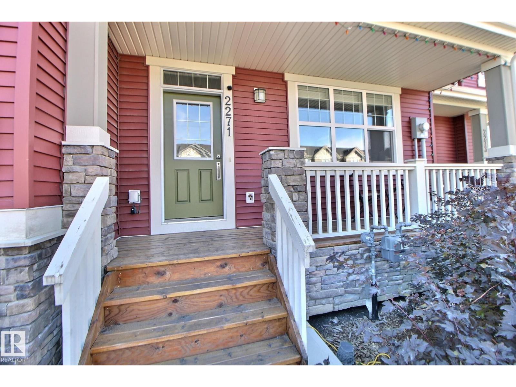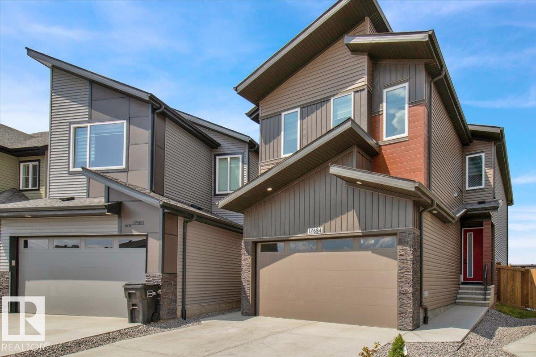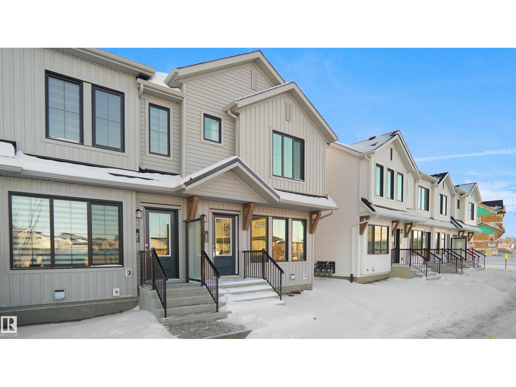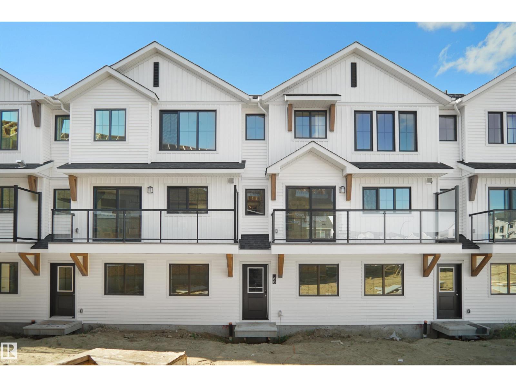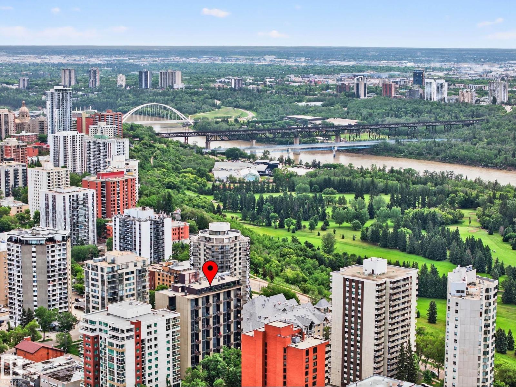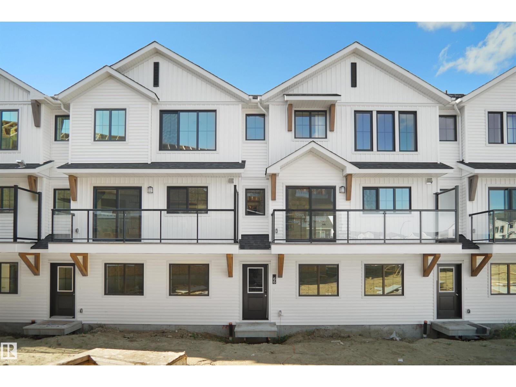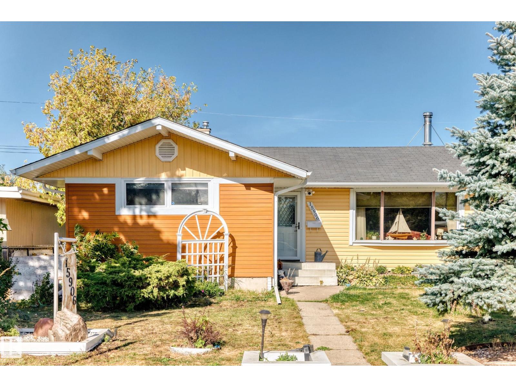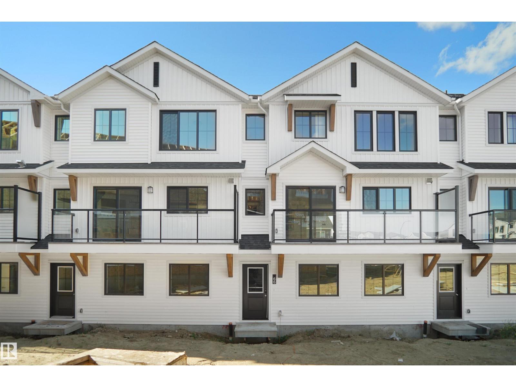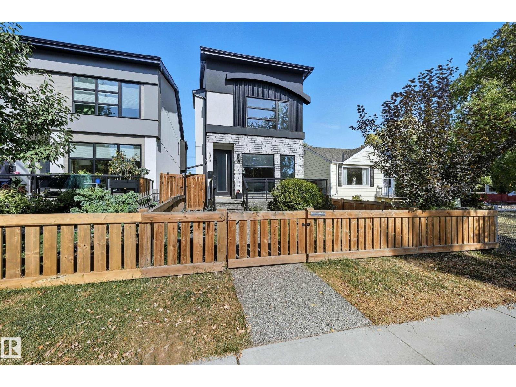#548 55101 Ste. Anne Tr
Rural Lac Ste. Anne County, Alberta
ABSOLUTLEY STUNNING! This immaculate 4 bdrm bungalow situated in the prestigious gated community of Estates at Waters Edge. The lake views and full recreational facilities that include a community pool, fitness facilities and a club house that makes for the ultimate year-round or summer home experience. Step through the front door to your open concept main floor, that boasts a spacious living rm, a large dining area for entertaining and a chef’s dream kitchen with a large central island, granite counter tops, plenty of cupboard space and a coffee bar, The spacious primary bdrm includes a 4pc ensuite and a large walk-in closet, a second guest bdrm and 4pc main bathroom complete the main floor. Downstairs in your professionally completed basement you are greeted to a huge rec room with large windows, perfect for entertaining family and friends, 2 generous sized bdrms and a 3pc bathroom complete this phenomenal home. Outside boasts a fully covered deck and heated dbl oversized detached garage. A must see! (id:42336)
RE/MAX Real Estate
2810 15 St Nw
Edmonton, Alberta
Welcome to this stunning former Sterling Homes showhome in the highly sought-after Tamarack community. This half duplex offers 3 bedrooms and 3 bathrooms with upgraded finishes and a bright open layout designed for modern living. Conveniently located just a 2-minute walk to the Meadows Recreation Centre and a short 2–3 minute drive to grocery stores, restaurants, and other everyday amenities. The large, beautiful backyard provides the perfect space for children to play, summer barbecues, or simply relaxing outdoors. This former showhome combines comfort, style, and an unbeatable location, making it a true gem in Tamarack. (id:42336)
Exp Realty
253 Wilson Ln Nw
Edmonton, Alberta
Steps from Edmonton Country Club & the River Valley, this custom walkout bungalow blends timeless design with a true luxury lifestyle. Dramatic curved staircase, soaring ceilings & walls of windows capture treed views while connecting open living, dining & family spaces—perfect for entertaining. The chef’s kitchen with granite, island & breakfast nook flows seamlessly to a patio overlooking mature landscaping. A private main floor den, laundry & powder room add convenience. The main floor primary bedroom features a spa ensuite w/jetted tub, dual vanities & walk-in closet. The fully finished walkout offers 3 bedrooms, 2 baths, rec room w/fireplace, full 2nd kitchen & dining plus a dedicated theatre. Step out to a stone patio with built-in BBQ amid lush greenery & winding paths. Oversized 3-car garage ensures comfort. Features stairway from garage to basement! Nestled in a quiet cul-de-sac minutes to top schools, shopping & River Valley trails—this is estate living redefined. A chance of a lifetime! Hurry! (id:42336)
RE/MAX Excellence
2915 Tredger Gr Nw
Edmonton, Alberta
BEST BUY IN TERWILLEGAR GARDENS! Beautiful 4 bdrm + den 2 sty nestled on a huge 11,540 sf PARK like lot in a quiet keyhole, just steps to 2 schools. Exceptional family home w/over 3500 sf of luxury living space incl the finished bsmt. Soaring ceilings & windows in the sun filled living rm & foyer w/curved stairwell. New kitchen 2023 features ceiling height cabinets, quartz counters, S/S appliances, an island & pantry. Family rm w/feature gas FP, breakfast nook, formal dining rm & main floor laundry rm. Upstairs you'll find a luxurious primary suite w/a spa-like 5 pc ensuite, a versatile bonus rm + 2 big bedrms. Repainted home/railing, custom window coverings in 2023, sleek modern black LED lighting & ceiling fans. Bsmt has a family rm, rec/exercise area, 4th bedrm, full bath & storage. Enjoy outdoor living in the massive sunny backyard & stone patio—perfect for outdoor entertaining! 23x20 garage. Located near park/pond, rec center, shopping, eateries & transit. Easy access to the University/Downtown (id:42336)
RE/MAX Elite
1742 Erker Wy Nw
Edmonton, Alberta
Sophisticated design meets everyday functionality in this impeccably finished 2-storey home. The main level features luxury vinyl plank flooring and an airy open-concept layout with 9 foot ceilings, anchored by a beautifully designed kitchen. Built for both style and efficiency, the kitchen features elegant quartz countertops, a peninsula island, soft-close cabinetry, stainless steel appliances, and a large walk-in pantry.. Natural light pours into the adjoining dining area and living room through oversized windows, creating a warm and welcoming space. A 2pce bathroom adds convenience and completes the main floor. Upstairs is a thoughtfully laid-out second level with 3 bedrooms, a versatile bonus room, conveniently located laundry, and a spacious primary bedroom with a large walk-in closet and private 3pce ensuite. Enjoy the fully landscaped and fenced backyard complete with a newly built deck. The home will keep you comfortable year round with the central A/C & HRV system. Quick Possession available! (id:42336)
Royal LePage Noralta Real Estate
1424 48a St Nw
Edmonton, Alberta
METICULOUSLY MAINTAINED ORIGINAL OWNER HOME ON AN OVERSIZED LOT IN A QUIET CUL DE SAC! Manicured landscaping & excellent curb appeal welcome you into this family home, step inside and admire the open concept living & dining rm w/new laminate floors(2023) & soaring 15' vaulted ceilings. Continue on to the eat-in kitchen with ample oak cabinetry, updated S/S appliances, & access to the west-facing backyard oasis! Head upstairs to find a primary suite w/3 pc ensuite & WIC, the main 4 pc bath & 2 additional bedrms. The lower level features a sprawling family rm w/cozy gas fireplace, a 4th bedrm, laundry & a 2 pc bath w/shower rough-in behind the drywall! A bonus flex room, mechanical, and ample storage complete the basement. Relax in the treed privacy of the west-facing backyard oasis w/hot tub pad and pre-wire below the deck, a storage shed w/space for all your tools & toys, plus a plum tree & raspberry bushes! Updates include: Shingles(2023/2018), spray foam insulation in LR/DR ceiling(2023), toilets & HWT. (id:42336)
Maxwell Challenge Realty
Unknown Address
,
Welcome to this top floor 2 bedrooms, 2 full baths, insuite laundry and heated underground parking. Freshly painted, new vinyl plack flooring and newer stainless steel appliances. Well-managed building in Canon Ridge in northeast Edmonton. Walking distance to river valley and hermitage park. Walking/biking trails, dog park & non-powered boating. Minutes to the Henday, Yellowhead Trail, schools, LRT Clareview Station & all amenities. Perfect ffor investors and first time buyers. (id:42336)
Homes & Gardens Real Estate Limited
#504 10518 113 St Nw
Edmonton, Alberta
Experience this urban DOWNTOWN luxury at its finest! This modern, 1065 sqft, 5th floor, CORNER UNIT 2 bedrooms, 2 bathrooms & 9 feet ceiling condo greets you with luxurious laminate floors throughout enhance the sophistication & elevate the allure of this home! Open concept Huge living room offers large floor to ceiling windows & beautify view, adjacent to dining area. Spacious kitchen boasts quartz countertops, centre raised kitchen island, SS appliances & an abundance of cabinets. King-size master bedroom offers a 3pc en-suite & walk-through closet. Enjoy 2 large East & South facing covered balconies with gas hook-up for your summer BBQ. In-suite laundry room. Plus, underground heated parking with storage cage. Walking distance to Grant MacEwan University, Brewery District, restaurants, cafes, transit & all amenities! Live in luxury & convenience, don't miss your chance to experience this exceptional urban living! Quick possession available. Just move-in & enjoy! (id:42336)
RE/MAX Elite
101 53513 Rge Rd 35
Rural Lac Ste. Anne County, Alberta
3.31 acres with 2 garages. 1976 mobile . ALL UTILITY services are on site....cost 25,000!! (id:42336)
Royal LePage Arteam Realty
14608 80 Av Nw Nw
Edmonton, Alberta
Welcome to this beautiful maintained bungalow in the highly sought-after community of Laurier Heights. Immaculate throughout, this home boasts numerous upgrades, including gleaming hardwood floors in the living room and dinning area, granite countertops, stainless steels appliances and a gas stove . The fully finished basement offers an additional bedroom and a full bath. Enjoy peace and privacy in the large, maturely landscaped backyard, perfect for relaxing and entertaining. A move-in-ready gem in one of Edmonton's most desirable neighborhoods! (id:42336)
RE/MAX Elite
4116 41 St
Drayton Valley, Alberta
This 1447 sqft home in a cul-de-sac of Meraw Estates. Upon entering the home you'll be pleased with the large tiled entryway leading upstairs to the massive living room with premium east facing window package. The open concept between the living room, dining area, and kitchen complete with a convection oven, and vaulted ceilings is very impressive. The kitchen boasts a large island w/ breakfast bar and is tiled with pantry. There is lots of beautiful maple kitchen cabinetry, wonderful backsplash, and counter space. The deck off the dining area is large and comes with gas BBQ hookup. The master bedroom is massive with large east facing windows, walk-in closet, 5 piece ensuite complete with his/her sinks, and jacuzzi tub! The fully developed basement (w/ infloor heat) comes complete with a laundry room, 4th bedroom, 4 piece bath & a large recreation room featuring a wet bar! The finished & heated garage is huge (24x25)! This home is located near parks, paths, and schools. Property sold in As Is condition (id:42336)
Century 21 Hi-Point Realty Ltd
2271 Glenridding Bv Sw
Edmonton, Alberta
Located near a ton of amenities with NO CONDO FEES, this home has a gorgeous front porch, 3 bedrooms, 2.5 bathrooms and a double garage. The main floor features an open concept design - with the kitchen in the centre, perfect for entertaining, or family time. The kitchen has quartz counters, stainless appliances and a centre island. There is one separate area that's perfect for a coffee or cocktail bar area, and another that could be a desk or additional bar or prep area. Upstairs you'll find the primary suite, complete with a walk in closet and full ensuite. Down the hall are two more well sized bedrooms and another full bathroom. This home is a MUST SEE! (id:42336)
2% Realty Pro
17684 49 St Nw
Edmonton, Alberta
Step into this stunning 2024-built, fully finished home designed for comfort, style, and flexibility. The soaring open-to-below ceiling fills the living space with natural light, while the modern kitchen features quartz countertops, stainless steel appliances, ample cabinetry, and a large pantry in the kitchen. With 5 bedrooms, including a main floor den/bedroom with full bath, it’s ideal for an elderly parent or for an office near the entrance. Upstairs, the luxurious primary suite includes a 5-piece ensuite with double sinks, walk-in shower, and a spacious closet, plus 3 additional bedrooms and a full laundry room, all with 9' doors and spacious 10' ceilings. The legal 1-bedroom basement suite has a separate entrance, full kitchen, its own laundry, and is currently rented month-to-month. Enjoy features in the home like vinyl plank flooring throughout, central air conditioning, a heated garage, newly installed fencing, and a vaulted ceiling in the main living area. The perfect family home awaits! (id:42336)
One Percent Realty
3608 15 Av Nw
Edmonton, Alberta
FANTASTIC, Fully Developed, Five bedroom, Two Full Baths Family Home! SENSATIONAL, Spacious Living Room Complimented by French Doors, Flows into Ladies STYLISH Gourmet Kitchen, Pantry, STUNNING GRANITE ISLAND & Upgraded Cupboards & Countertops Galore! Private Master Suite Tucked Away on Opposite Side of Two Additional Bedrooms & Full Bath Complete the Main Floor! BRILLIANT Basement Highlighted in NAVAHOE Laminate Flooring, Two Generous Bedrooms, Full Bath & SPECTACULAR Family Room with STRIKING Fireplace. GENEROUS Laundry Room c/w SAMSUNG Front Load, S X S Washer & Dryer. Upgraded High Efficiency Furnace & H2O Tank. NEW Roofs Summer 2025! Gentlemen's Dream OVERSIZED 22 X 32 Garage, Heated Plus Workshop & Double Doors! BONUS RV Parking off Back Lane. BREATHTAKING BACKYARD Provides a TRANQUIL, SERENE PRIVATE OASIS. SUNSETS Seen from Gazebo on Floating Deck. Oversized TRANE A/C UNIT. PRIME LOCATION located on a Quiet Street Walking Distance to Schools & Playground. Delivery For You....NEW STOVE!! (id:42336)
Maxwell Polaris
11540 123 St Nw
Edmonton, Alberta
Investor alert! Rare side-by-side duplex in Inglewood with excellent cash-flow & long-term redevelopment potential. Each unit offers 2 bedrooms up with spacious living, dining & kitchen plus full basement with baths, laundry & storage. Unit A features a brand-new high-efficiency furnace (Dec 2024) with 10-yr warranty, while Unit B remains operational with recent tune-up. Current tenants are willing to stay, providing immediate rental income & stability for investors. Strong demand in this central location makes it ideal as a hold, house-hack, or income property. Situated on a full lot with lane access, the site also lends itself to future infill development. Inglewood is one of Edmonton’s most connected communities—steps to schools, parks, NAIT, MacEwan, & quick transit downtown. Easy access to the Yellowhead, 124 Street shops, Brewery District and the Anthony Henday corridor enhances appeal. A flexible property with multiple exit strategies—hold, redevelop or live in one side & rent the other! HURRY! (id:42336)
RE/MAX Excellence
#84 1025 Secord Pm Nw
Edmonton, Alberta
Welcome to Secord Promenade. This brand new townhouse unit the “willow” Built by StreetSide Developments and is located in one of West Edmonton's newest premier communities of Secord Promenade. With almost 925 square Feet, it comes with front yard landscaping and a single over sized parking pad, this opportunity is perfect for a young family or young couple. Your main floor is complete with upgrade luxury Vinyl Plank flooring throughout the great room and the kitchen. room. Highlighted in your new kitchen are upgraded cabinet and a tile back splash. The upper level has 2 bedrooms and 2 full bathrooms. This town home also comes with a unfinished basement perfect for a future development. ***Home is under construction and the photos are of the show home colors and finishing's may vary, will be complete in the by the end December*** (id:42336)
Royal LePage Arteam Realty
#79 1025 Secord Pm Nw
Edmonton, Alberta
This is StreetSide Developments the Jade model. This innovative home design with the ground level featuring a double oversized attached garage that leads to the front entrance/foyer. It features a large kitchen with a center island. The cabinets are modern and there is a full back splash & quartz counter tops throughout. It is open to the living room and the living room features lots of windows that makes it super bright. . The deck has a vinyl surface & glass with aluminum railing that is off the living room. This home features 3 bedrooms with with 2.5 baths. The flooring is luxury vinyl plank & carpet. Maintenance fees are $59/month. It is professionally landscaped. Visitor parking on site.***Home is almost complete and the photos are of a recently built home colors may vary, photos will be updated by next week*** (id:42336)
Royal LePage Arteam Realty
#1601 10045 118 St Nw
Edmonton, Alberta
Breathtaking Penthouse – Fully Redesigned –Impeccable attention to detail – Luxury, design & location converge in this spectacular 3039 sq ft, 3 bdrm, 4 bath residence overlooking Edmonton’s stunning River Valley. With no expense spared, this one-of-a-kind residence showcases premium finishes, new mechanical systems, sound proofing and the latest in modern design innovation. Your private elevator opens to a floor plan bathed in natural light, offering floor-to-ceiling views of the river valley, golf course, city skyline, and beyond. The chef-inspired kitchen is a showstopper w/quartz countertops, massive centre Island, custom cabinetry & high-end integrated appliances. Each room flows seamlessly onto a private wrap-around terrace –ideal for entertaining or quiet reflection.The primary suite & second bedroom (each with city views) have ensuites w/custom WI closets. Every inch of this home has been thoughtfully curated with premium materials, timeless elegance, and smart functionality + 3 Parking Stalls. (id:42336)
RE/MAX Real Estate
42218a Rd 651
Rural Bonnyville M.d., Alberta
2.36 ACRES lots of trees and some cleared area power is beside property , aproach is gravel good grave road to property (id:42336)
RE/MAX Platinum Realty
#62 525 Secord Bv Nw
Edmonton, Alberta
This is StreetSide Developments the Ivy model. This innovative home design with the ground level featuring a double oversized attached garage that leads to the front entrance/foyer. It features a large kitchen with a center island. The cabinets are modern and there is a full back splash & quartz counter tops throughout. It is open to the living room and the living room features lots of windows that makes it super bright. . The deck has a vinyl surface & glass with aluminum railing that is off the living room. This home features 3 bedrooms with with 2.5 baths. The flooring is luxury vinyl plank & carpet. Maintenance fees are $75/month. It is professionally landscaped. Visitor parking on site.***Home is under construction and the photos of a recently built home colors may vary, this home will be complete by next week *** (id:42336)
Royal LePage Arteam Realty
15906 92a Av Nw
Edmonton, Alberta
Opportunity knocks in Meadowlark Park! Tucked away on mature tree line streets of Meadowlark Park this bungalow is ready for a new chapter. Offering strong bones and classic layout this four bedroom two bathroom home is perfect for anyone looking to renovate invest or build equity in one of Edmonton's established West end neighborhoods. Step inside to discover a spacious main floor with vintage charm and endless potential for reimagining the space. The partly finished basement adds more flexibility whether you need a home office guest suite or space to entertain there's room to create your vision. Outside the large lot features a single detached garage and private backyard with mature trees ideal for summer projects. Just minutes from schools shopping parks and transit this home is all about location and opportunity. With the right updates it could be a stunning family home or a savvy investment in a highly livable neighborhood.Bring your vision this is your opportunity to make Meadowlark Park your own. (id:42336)
Blackmore Real Estate
#59 525 Secord Bv Nw
Edmonton, Alberta
This is StreetSide Developments the Ivy model. This innovative home design with the ground level featuring a double oversized attached garage that leads to the front entrance/foyer. It features a large kitchen with a center island. The cabinets are modern and there is a full back splash & quartz counter tops throughout. It is open to the living room and the living room features lots of windows that makes it super bright. . The deck has a vinyl surface & glass with aluminum railing that is off the living room. This home features 3 bedrooms with with 2.5 baths. The flooring is luxury vinyl plank & carpet. Maintenance fees are $75/month. It is professionally landscaped. Visitor parking on site.***Home is under construction and the photos of a recently built home colors may vary, this home will be complete by next week and photos will be updated *** (id:42336)
Royal LePage Arteam Realty
8806 85 Av Nw
Edmonton, Alberta
LUXURIOUS & INCOMPARABLE best describes this beautifully designed 4 bed & 3.5 bathroom home nestled on a picturesque, tree-lined street in highly sought-after Bonnie Doon! Open concept layout offering over 2400 sqft of total living space, this Spire Developments home boats a WEALTH OF DESIGN FEATURES expected in a home of this caliber including A/C, elegant hardwood floors, glass feature wall w/ an open wood tread staircase, LARGE WINDOWS throughout creating a bright & airy atmosphere & a DREAM GOURMET KITCHEN w/ ample cabinetry & high-end stainless steel appliances w/ gas range. Sunlit primary with a spa-like ensuite, two additional bedrooms, laundry room & 4 piece bath complete the upper level. FULLY FINISHED BASEMENT w/ large rec room, wet bar, 4th bedroom, & bath - perfect for entertaining or accommodating guests! DOUBLE CAR GARAGE, triple pane windows, HRV, & more. Steps to restaurants, cafes, Mill Creek Ravine, LRT, w/ quick access to U of A & Downtown. This home blends luxury with community spirit (id:42336)
Maxwell Polaris
11612 36 Av Nw
Edmonton, Alberta
Hidden away on a quiet cul-de-sac lies this incredible 705 sqm pie-shaped lot with rare back alley access, home to a beautifully kept 1968 open-beam bungalow. Showcasing cedar ceiling finishes, south-facing front exposure and timeless late-60s character, this 1,400 sq. ft. home has been lovingly maintained by the original owner. Inside you’ll find 6 bedrooms, 3 full bathrooms & convenient main-floor laundry. The spacious primary suite features a 3-pc ensuite, while even the secondary bedrooms are oversized—perfect for a growing family. A wood-burning fireplace warms the entire main floor, while the finished basement offers a large family room with gas fireplace and a newly renovated bathroom. Upgrades include newer windows, roof, sewer line & infrastructure, leaving no deferred maintenance. Step outside to a massive deck & patio overlooking the low-maintenance yard. An oversized heated double garage completes this rare offering, just steps from schools, parks & the LRT. (id:42336)
Royal LePage Arteam Realty


