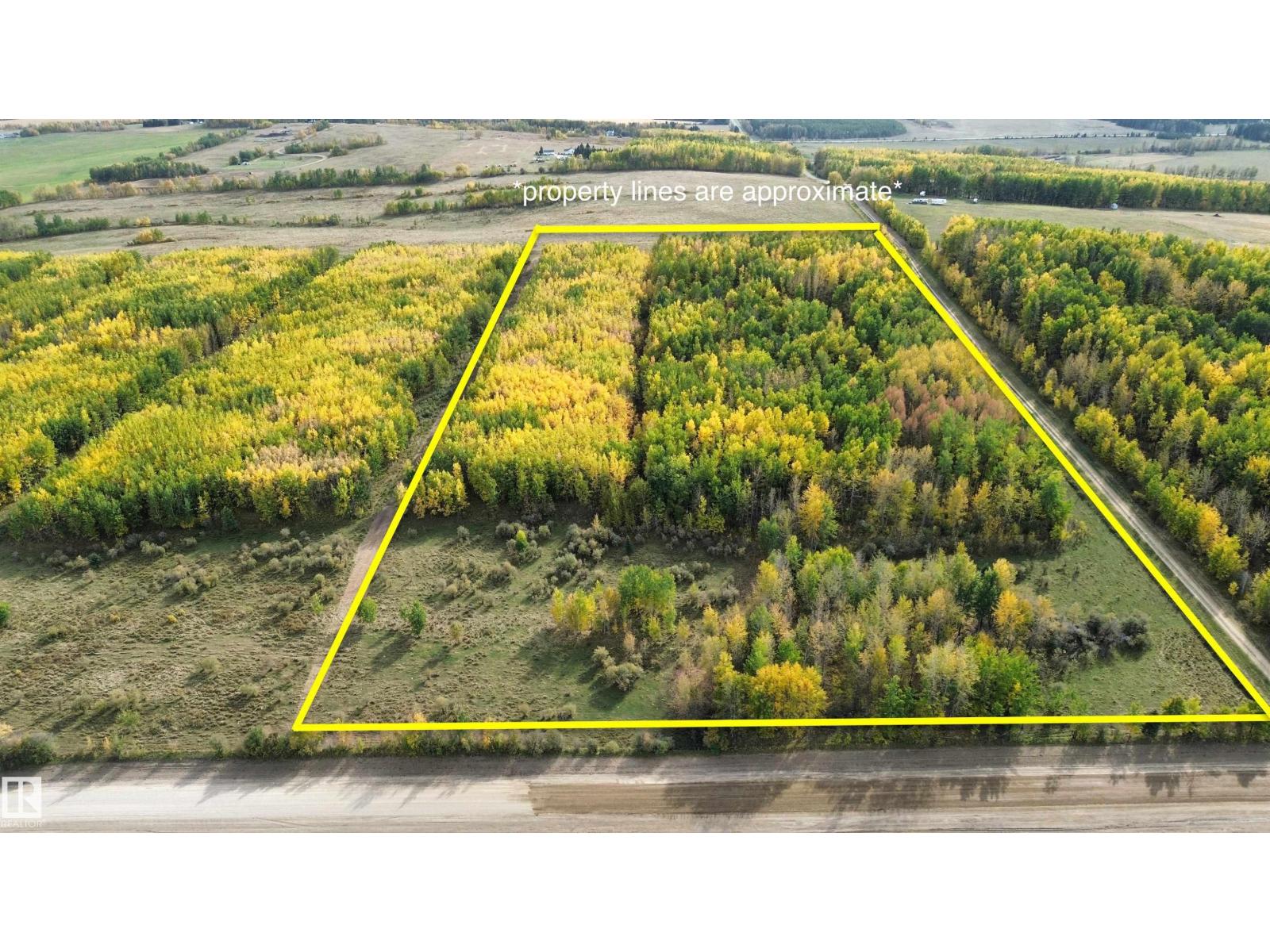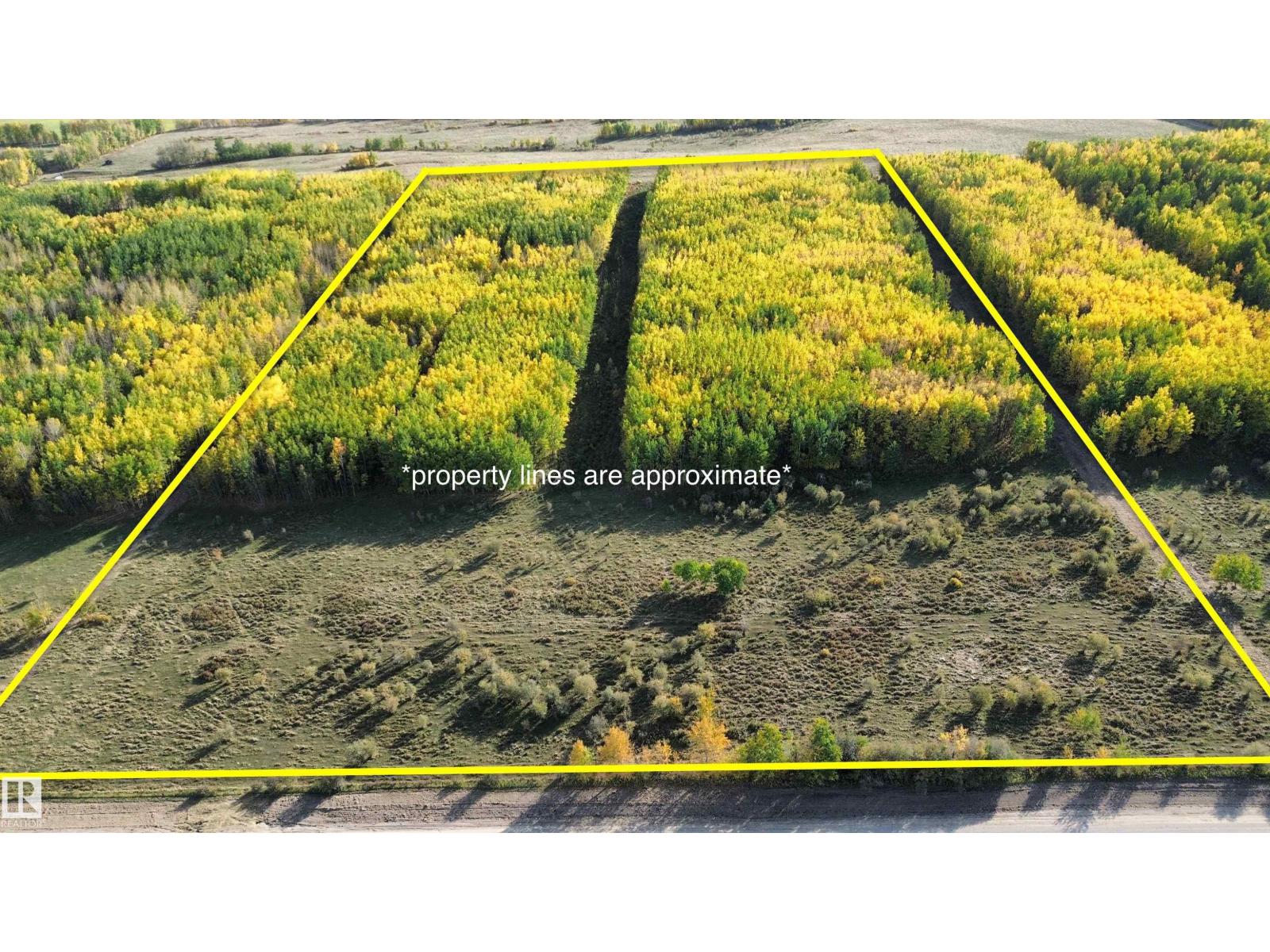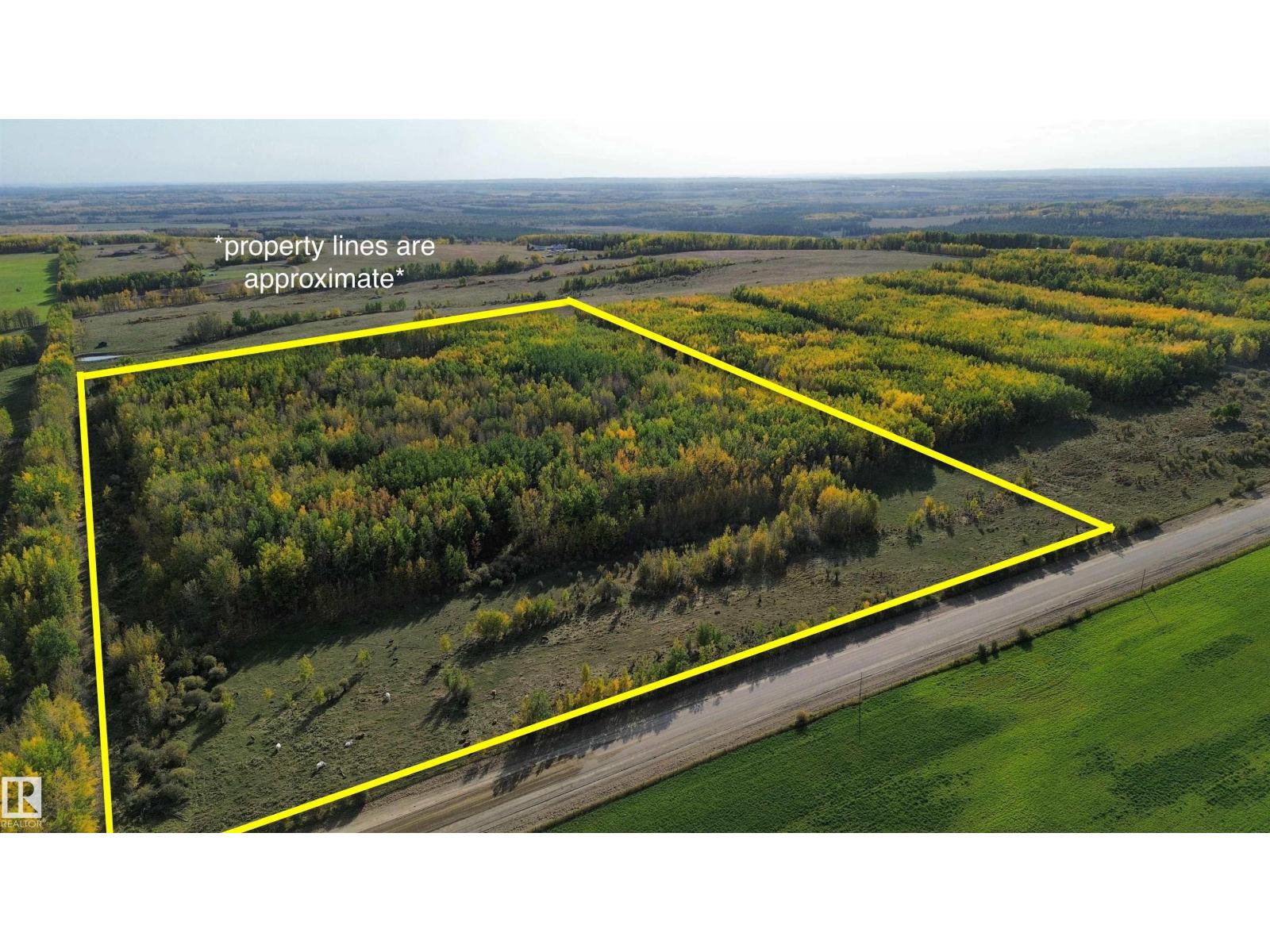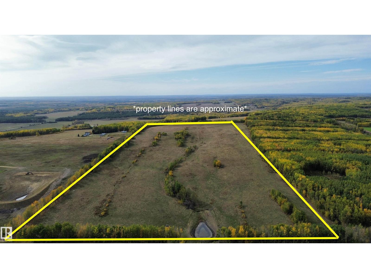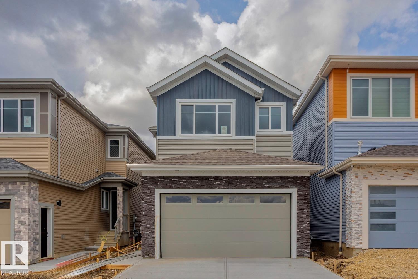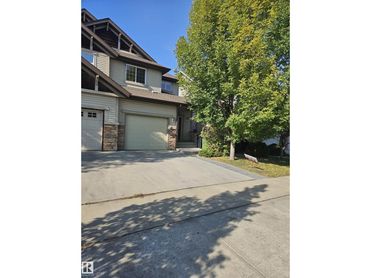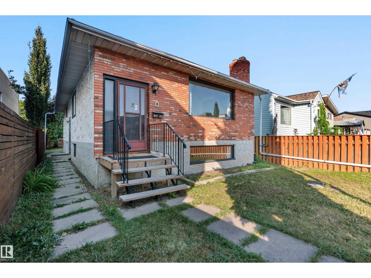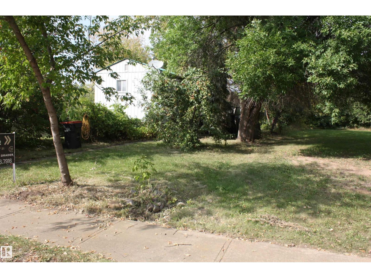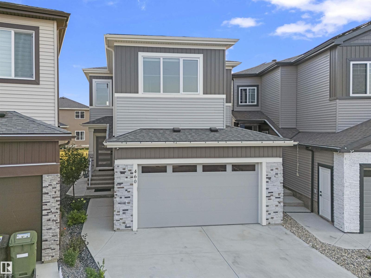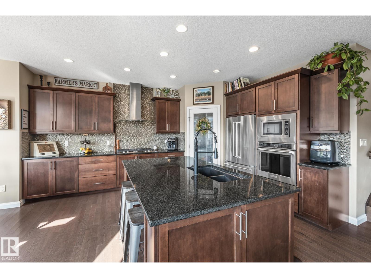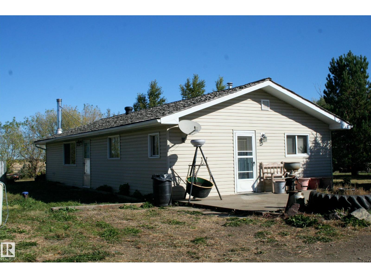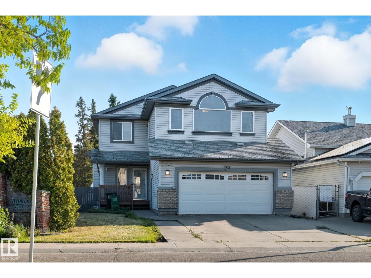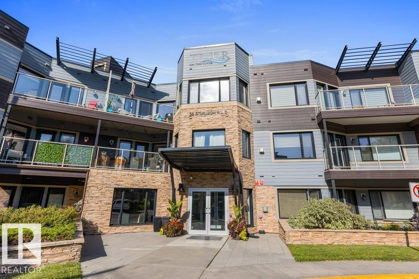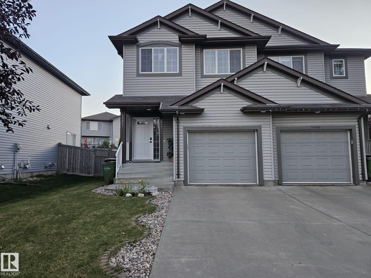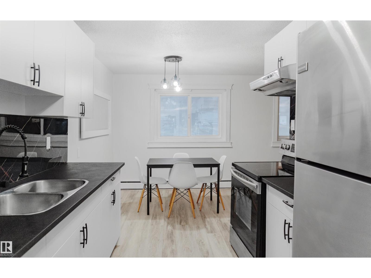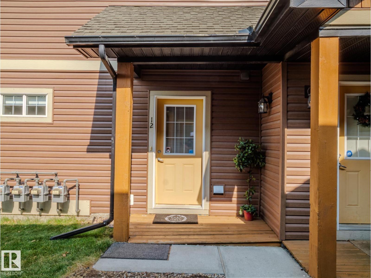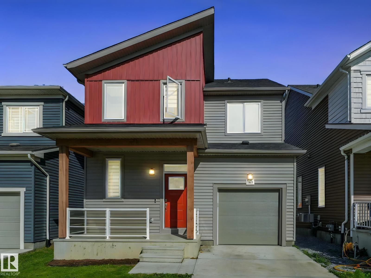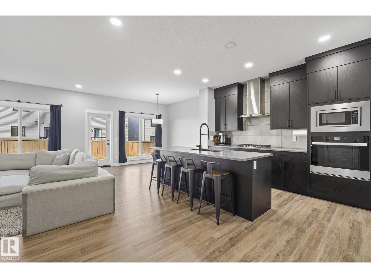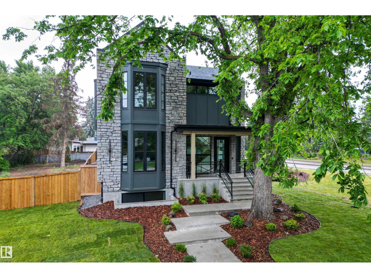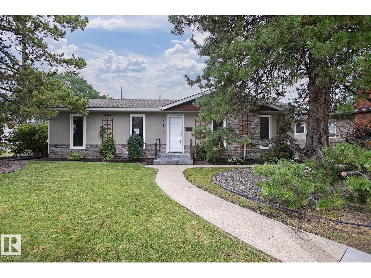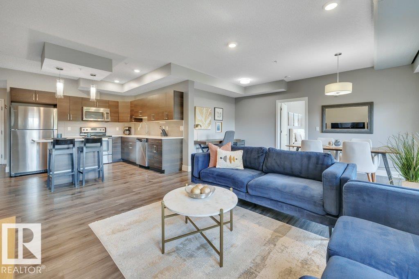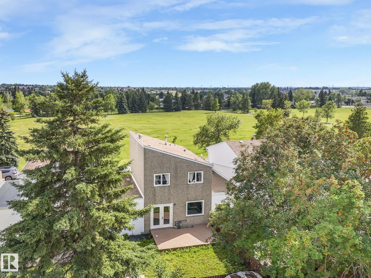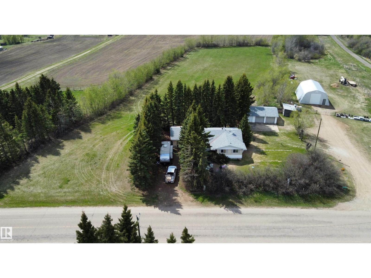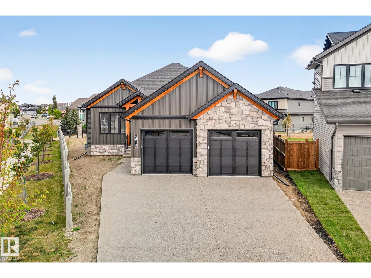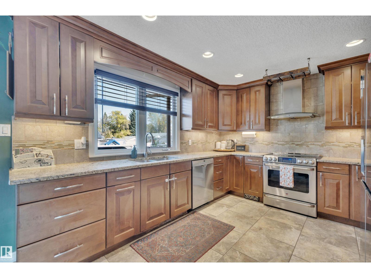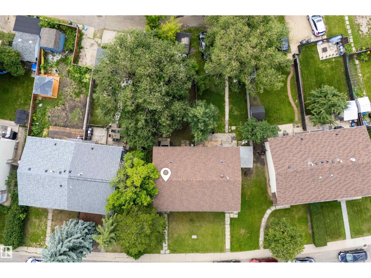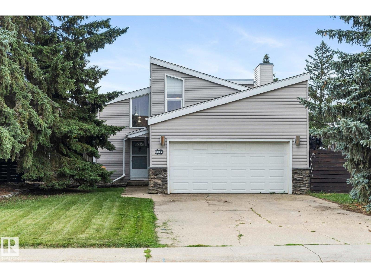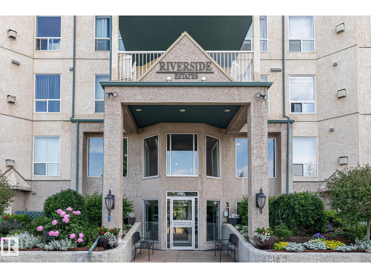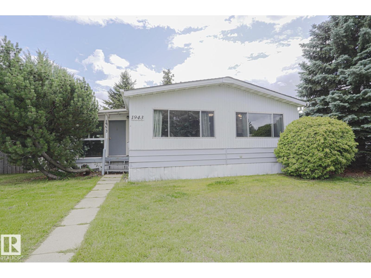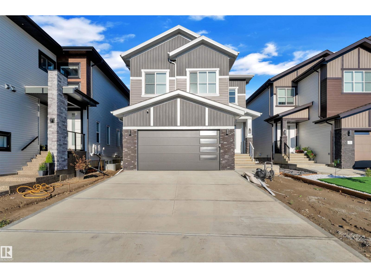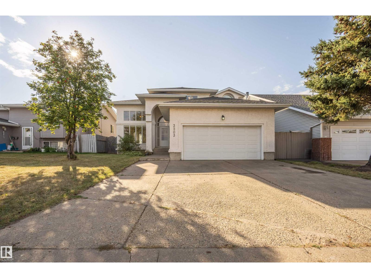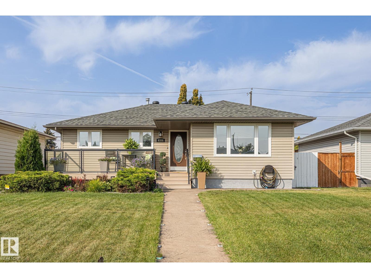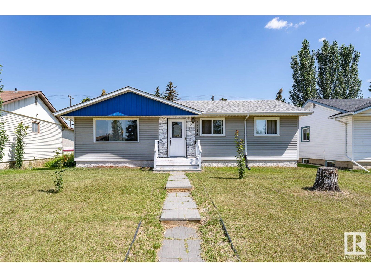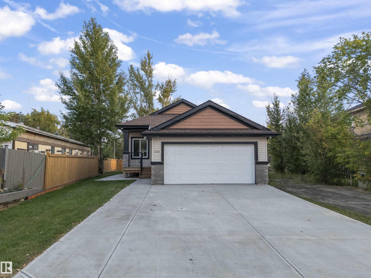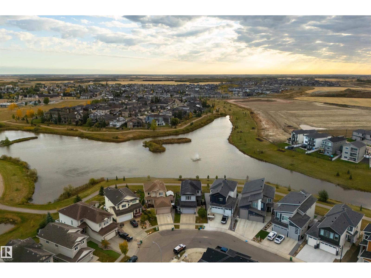On Twp Rd 505
Rural Brazeau County, Alberta
23.9 acres of land only 10 minutes north of Drayton Valley or an hour from Spruce Grove! Lovely parcel with open land on the north side and the balance is treed. Property is fenced on the north and west sides, and is mulched on the east and south sides. Zoned AG. (id:42336)
RE/MAX River City
On Twp Rd 505
Rural Brazeau County, Alberta
27 acres of land only 10 minutes north of Drayton Valley or an hour from Spruce Grove! Lovely parcel with open land on the north side and the balance is treed. Property is fenced on the north side and is mulched on the east, west and south sides. Zoned AG. (id:42336)
RE/MAX River City
On Twp Rd 505
Rural Brazeau County, Alberta
38.2 acres of land only 10 minutes north of Drayton Valley or an hour from Spruce Grove! Lovely parcel with open land on the north side and the balance is treed. Property is fenced on the north and east sides, and is mulched on the south and west sides. Zoned AG. (id:42336)
RE/MAX River City
On Range Rd 75
Rural Brazeau County, Alberta
67.2 acres of land only 10 minutes north of Drayton Valley or an hour from Spruce Grove--Great pasture land with a dugout, some trees and fantastic views! Property is fenced on the south, east and west sides, and is mulched on the north side. Zoned AG. From Hwy 22, turn west on Twp Rd 504 then north onto RR 75 to access property. (id:42336)
RE/MAX River City
1939 63 Av
Rural Leduc County, Alberta
Welcome to this beautifully designed newly built home in Irvine Creek. With its north-facing orientation, it offers abundant natural light and a smartly planned layout. The open-concept main floor features open to below and a seamless flow between living, dining, and kitchen. A den provides a private space, while the spice kitchen complements the stylish main kitchen, perfect for those who love to cook and entertain. A mudroom off the garage ensures a clutter-free entry. Upstairs, find four bedrooms, including a luxurious master suite with spa-like ensuite and walk-in closet. Another bedroom includes its own private ensuite, ideal for family or guests. A bonus room adds extra living space, while the upper-level laundry provides convenience. To top it off, the home comes with an installed sound system, enhancing everyday living and entertaining. This home blends style, comfort, and functionality—don’t miss the chance to make it yours! (id:42336)
Real Broker
3612 Triomphe Bv
Beaumont, Alberta
Welcome to this beautiful 4 bedroom, 3 bathroom home that includes a SPICE KITCHEN, OPEN TO ABOVE IN LIVING ROOM, SIDE SEPARATE ENTRANCE and STAINLESS STEEL APPLIANCES. This home features beautiful luxury vinyl plank, upgraded plumbing and lighting and more. The functional layout offers a bedroom on the main level which can also be used as a den, a full bath, generous dining area, huge living room with fireplace and a breathtaking kitchen. The custom kitchen features soft close cabinets, quartz countertops and fully equipped with stainless steel appliances. Not to forget, the kitchen also includes a spice kitchen that walks through to the mudroom. The upper level is where you will find the additional 3 bedrooms, 2 full bath, bonus room and laundry. The primary bedroom is absolute stunning and includes its own walk-in closet and beautiful 5pc ensuite with his and her sinks. (id:42336)
Royal LePage Arteam Realty
34 Calvert Wd
Fort Saskatchewan, Alberta
Welcome to South Pointe in Fort Saskatchewan! This 2-storey half duplex with no condo fees is move-in ready and full of updates. The main floor boasts an open-concept layout with updated vinyl plank flooring, a bright kitchen with newer appliances, cabinets, and counters, plus a walk-in pantry and island. Patio doors lead to a deck and fenced yard, with a convenient half bath and plenty of storage. Upstairs features 3 bedrooms, including a primary with walk-in closet and cheater door to the main bath with soaker tub. The finished basement adds a 4th bedroom, 3-piece bathroom, family room space, and updated vinyl plank flooring. A single attached garage completes this well-kept home, located close to schools, shopping, and parks. (id:42336)
RE/MAX River City
9558 76 Av Nw
Edmonton, Alberta
Discover this charming 1,181 sqft bi-level home in the heart of the lively Ritchie neighborhood, steps from the scenic Millcreek Ravine. Perfectly positioned just next doors from Ritchie Market (Little Duchess Bake Shop, Transcend Coffee & Roastery), this property offers unparalleled walkability with shops, cafes, and businesses right at your doorstep. Kind Ice Cream is just across the street! Featuring 3+2 bedrooms and 2.5 bathrooms, this spacious home boasts a bright, south-facing orientation, filling the interior with natural light. The mixed-use 33’ x 131’ lot presents endless possibilities for business, investment, or development. Enjoy the convenience of an oversized single detached garage with a newly installed opener and ample driveway parking. Located minutes from Whyte Avenue, downtown Edmonton, and the University of Alberta, this property combines urban accessibility with neighborhood charm. Ideal for homeowners, investors, or developers looking to capitalize on Ritchie’s vibrant growth. (id:42336)
Royal LePage Arteam Realty
10966 117 St Nw
Edmonton, Alberta
Prepare to be delighted by this absolute gem in the up-and-coming neighborhood of Queen Mary Park, beautifully updated and maintained- with a fully LEGAL suite! Step into the bright and spacious main floor suite, offering two bedrooms, an updated 4pc bathroom, inviting living room and dining room, and a bright kitchen with quartz countertops and new vinyl plank flooring. The large utility room in the basement serves as the laundry room (with sink!) for the main floor. The legal basement suite is a star on its own—offering a smart layout with two bedrooms, stacked in-suite laundry, 4pc bathroom, and a gorgeous eat-in kitchen. The yard is a special oasis with multiple patios for entertaining, large garden, and detached double garage. Nestled on a quiet, picturesque street in best part of Queen Mary Park, this property has serious curb appeal. Recent upgrades include AC (2022), 75 gal HWT (2021) Cedar fence (2022). A wonderful opportunity for families, young professionals and investors alike. (id:42336)
Rimrock Real Estate
5014 49 Avenue
Egremont, Alberta
Could this be a GEM IN THE MAKING ??? 560 sq.ft. Stick built in 1982 was originally a 2 bedrm but converted to 1 and little office . cozy wood burning stove in living room/ dining room. 3 pce bath , house is on propane but there is a gas riser in back if you'd like to convert back . shop is 40 x 30 cinder block with 12 ft overhead door. heated with propane and there was a wood stove but one could be put back real quick..PROPERTY IS SOLD AS IS WHERE IS . NEEDS SOME TLC (id:42336)
Century 21 All Stars Realty Ltd
4631 10 Av Nw
Edmonton, Alberta
CAPTIVATING CRAWFORD! Welcome to this beautifully maintained 4 bed, 2 bath, 4 level split home (approx 1,700 sq ft of living space). CUSTOM BUILT & lovingly cared for by the ORIGINAL OWNER. RENOVATED KITCHEN has white cabinets, quartz counters & tile floors. CARPET FREE house! There have been many updates over the years including: Windows, Furnace ('22), Hot Water Tank ('22) & AIR CONDITIONING ('23). Bonus features: Central Vac, VAULTED CEILINGS, WOOD BURNING, BRICK FIREPLACE & GEMSTONE LIGHTS. Outside, you’ll find a fully fenced, SOUTH FACING YARD with deck, 3 gates & no rear neighbours - BACKS ONTO GREEN SPACE! LARGE LANDSCAPED LOT (586m2) w/ great curb appeal (mulch, river rock, sod, stone pathway, retaining wall, garden area, new front steps & sidewalk). Double, insulated garage completes the home. Walking distance or short drive to many amenities - LRT Stop, Bus, Trails, Parks, Golf, Grey Nuns Hospital, Groceries & Restaurants. Easy access to Airport, Whitemud & Henday. Quiet Neighbourhood. (id:42336)
RE/MAX River City
460 Roberts Cr
Leduc, Alberta
Welcome to this beautiful custom-built home offering nearly 2,300 sq. ft. of living space with 4 bedrooms and 3 full bathrooms in the newly developed Robinson neighborhood. Located on a north-facing pie-shaped lot with peaceful side pond views, this home features a rare open-to-above living room, spacious bonus room, bright open-concept layout, and plenty of natural and layered lighting throughout. The main floor bedroom can also be used as an office and includes a full bathroom, ideal for guests or multi-generational living. The modern kitchen boasts an advanced burner cooktop, stylish finishes, and a large walk-in pantry. Upstairs, enjoy spacious bedrooms, modern bathrooms, and a large laundry room with built-in cabinets and sink. A separate side entrance to the basement offers excellent future suite potential. Fully landscaped with a double attached garage, this home is close to schools, hospital, major mall and airport. Option to purchase fully furnished is available for an additional cost. (id:42336)
Exp Realty
100 Sheppard Wy
Leduc, Alberta
Welcome to the vibrant community of Southfork! This beautifully maintained home offers a spacious and functional layout filled with natural light, making every room feel bright and welcoming. Perfect for families and pet lovers alike, the property features a dedicated dog run and two custom-built kennels located conveniently in the oversized tandem triple garage, offering both space and versatility for your vehicles, storage, or hobbies. Inside, you'll find a thoughtfully designed open-concept main floor, ideal for both everyday living and entertaining. Specifically the kitchen with spacious island and gas stove! The large master bedroom is a true retreat, complete with a generous walk-in closet, and a spa-inspired ensuite featuring a deep soaker tub and abundant storage. Step outside into your private backyard oasis featuring a large deck, perfect for summer BBQs and outdoor relaxation. The home backs onto a quiet back lane, offering added privacy and convenience. Steps to schools and walking trails! (id:42336)
Century 21 Masters
15135 31 St Nw
Edmonton, Alberta
Price reduced by $5000. Airconditioned home with almost 2000 sf of living space is RENOVATED recently. Freshly painted, Vinyl planks replaced the Carpet on main, upper levels and stairs. Ready to move in. Separate entrance to the finished basement with a kitchen, a bedroom, living - dining area and a full washroom. House offers 4 Bedrooms, 3.5 Washrooms, 2 kitchens (one in basement), bonus and 2 living rooms (one in basement). A huge window in the stairs makes it a bright home. Freshly painted and cleaned will surely appeal you. (id:42336)
Royal LePage Summit Realty
21542 Twp 492
Rural Camrose County, Alberta
Affordable acreage living awaits you!Huge potential on this private 3.66 acre parcel, all set up with huge steel corral system, 60'x60' pole shed, 30'x45' heated shop,4 lean to's,calving barn, 32'x20' barn and more! Most of all fences and building structures are made of steel to last forever! Re-purpose or could make a great cow/calf operation, horses too!Home is a modest three bedroom, could be expanded or serve as a residence while new one is built.Yard has great potential, lots of trees and shrubs, nice firepit area, more outbuildings, perimeter is all treed for privacy.Located with only 4km of gravel to HWY 623 which leads straight to Leduc. Hay Lakes or New Sarepta only a couple miles away. They don't come up like this one very often! (id:42336)
Royal LePage Noralta Real Estate
#220 111 Watt Common Sw Sw
Edmonton, Alberta
Modern 2 bed, 2 bath condo with ensuite laundry and a huge balcony in a well-maintained building with elevator access. Includes 2 Parking Stalls(one on ground and one underground) and 1 Underground storage. Located directly across from Walmart and a full shopping complex—everything you need is just steps away. Ideal for comfort and convenience in a prime location! It was rented for $1625. (id:42336)
Initia Real Estate
3003 134 Av Nw
Edmonton, Alberta
Welcome to this charming two-story home in a mature neighborhood, perfectly situated within walking distance to schools, parks, shopping, and the scenic river valley. Inside, the open-concept main floor is bright and inviting, featuring a cozy gas fireplace and a spacious kitchen and dining area, ideal for family gatherings. A convenient mudroom with main-floor laundry completes this level. Upstairs, three bedrooms include a generous primary suite with a private ensuite and relaxing jacuzzi tub, plus a second full bathroom for added comfort. The fully finished basement expands your living space with a large family room, an oversized bonus room, and a 3-piece bathroom, perfect for a home office, gym, or guest space. Step outside to enjoy the enclosed deck with a built-in BBQ gas line, fire pit, RV parking, and plenty of room for kids or pets to play, along with the convenience of a double attached garage. This home truly offers the space and flexibility to grow with your family. (id:42336)
More Real Estate
#210 35 Sturgeon Rd
St. Albert, Alberta
Beauty is in season year-round at The Tenor! This fabulous condo features an open concept design with ultra-modern decor, a spacious kitchen equipped with stainless steel appliances, and an abundance of cupboards. Relax in the Living Room with a cozy feature fireplace or retreat to the oversized Primary Bedroom. Enjoy the convenience of a large Den, in-suite laundry, 9 ft ceilings, and Central A/C. Step outside to your covered balcony with a gas hookup for BBQs! 2 titled underground parking stalls and an assigned storage cage. Building amenities include a state-of-the-art gym, Owners Lounge & an owners balcony with stunning river views, all in a hotel-style lobby. Concrete and steel construction ensure durability, and there's even underground visitor parking for your guests! Located just steps from the Red Willow Trails and Downtown St. Albert, you can enjoy seasonal festivals, shopping, restaurants, and more. Don’t miss out on this incredible opportunity! (id:42336)
RE/MAX Professionals
11427 13 Av Sw Sw
Edmonton, Alberta
Welcome to this 1,485 sq ft north-facing duplex with front-attached single garage in desirable Rutherford Heights. Located on a quiet street, it features 9-ft ceilings, pristine laminate/tile floors, and a cozy gas fireplace in the open-concept main floor with ample dining/living space and a half bath. The kitchen includes a gas stove, powerful hood fan, breakfast bar island, new fridge (2022) and hot water tank (2020). Upstairs offers a rare bonus/family room, 2 bedrooms, a large primary suite, and 2 full baths. Schools are just 2–3 minutes away. Enjoy a private, fenced yard with lush green space and an upgraded deck with glass railing and privacy extensions. The unfinished basement has 2 large windows and a potential for a side entrance, ideal for a legal suite. Extra-long driveway adds parking. The bus stop is steps away, a 2-minute drive to markets, 10–12 minutes by bus to Century Park (LRT), and 5–7 minutes to Anthony Henday. Unbeatable Location! A Must See! (id:42336)
Initia Real Estate
#107 7204 81 Av Nw
Edmonton, Alberta
FULLY FURNISHED AND RENOVATED CASH FLOW POSITIVE PROPERTY !!!! Why rent when you can OWN FOR LESS. This newly renovated 2 BEDROOM apartment is 5 minutes drive to Whyte Ave, Concordia University, King's University, 10-15 minutes drive to U of Alberta and Downtown Edmonton. Recent Upgrades includes: New Flooring throughout the house, new kitchen, New Paint, New baseboards, new electrical fixtures and outlets, new vanity in Toilet and new Toilet seat. To top that seller is also offering following in the sale: Dining Table and 4 chairs, bed and mattress (2), couch (2), TV, TV stand, Coffee table, Lamps (4), microwave, large work table, shower curtain and a painting. With 2 large bedrooms you won't run out of space in this almost 900 square feet apartment. Potential rent for the area is $1650 + electricity. Don't miss this one out. (id:42336)
Initia Real Estate
#12 671 Silver Berry Rd Nw
Edmonton, Alberta
Welcome to Creekside Villas! Located RIGHT-ON-THE-EDGE of Edmonton’s BEAUTIFUL MILL CREEK RAVINE, home to so much beautiful nature & walking trails, sometime you forget you’re in the city! This BUNGALOW Style Carriage home is MOVE-IN-READY. Enjoy TWO Bedroom’s, TWO FULL Bathrooms, and very importantly (and rare) TWO PARKING STALLS! This home was fully upgraded from the builder throughout with many very nice finishes. You will also love the comfort of AIR CONDITIONING in our HOT summer months! This unit is one of a SELECT FEW that comes complete with a FULL BASEMENT (this one is a blank canvas ready for your own vision - c/w Rough-In for basement bathroom. The entire unit was just FRESHLY PAINTED and BRAND-NEW WINDOW COVERINGS were just installed. Not to mention a BRAND NEW MICROWAVE HOOD-FAN and NEW INDUCTION STOVE! Ready for a quick possession! (optional to come Fully Furnished if desired) (id:42336)
Real Broker
1631 203 St Nw
Edmonton, Alberta
Welcome to this beautiful home in the heart of Stillwater! the foyer welcomes you with gorgeous luxury vinyl plank, 9 FEET ceilings and a well cozy well thought layout! walking down the hallway you'll see EAST FACING big BRIGHT windows, Stunning kitchen with soft close cabinets, SS appliances, Quartz Countertops and beautiful lighting combination across the whole main floor! The living room is Spacious with a Stunning CUSTOM built ceramic tile electric FIREPLACE for those cozy nights! Down the stairs is a 2 PC bath with 12 FT ceilings which is private for you & your guests! Upstairs you have 2 well sized rooms, A huge Common 4 PC BATH! The EAST Facing primary bedroom is flooded with natural light, is VERY spacious with a 5PC stunning upgraded bathroom with dual-sink, non ceramic tile,Tub & standing shower! This area has a leisure center for community members only, it features a SKATING/BASKETBALL court, WATERPARK, PLAYGROUND for kids! School is also being built soon within walking distance! DONT MISS OUT! (id:42336)
Initia Real Estate
11612 36 Av Nw
Edmonton, Alberta
Hidden away on a quiet cul-de-sac lies this incredible 705 sqm pie-shaped lot with rare back alley access, home to a beautifully kept 1968 open-beam bungalow. Showcasing cedar ceiling finishes, south-facing front exposure and timeless late-60s character, this 1,400 sq. ft. home has been lovingly maintained by the original owner. Inside you’ll find 6 bedrooms, 3 full bathrooms & convenient main-floor laundry. The spacious primary suite features a 3-pc ensuite, while even the secondary bedrooms are oversized—perfect for a growing family. A wood-burning fireplace warms the entire main floor, while the finished basement offers a large family room with gas fireplace and a newly renovated bathroom. Upgrades include newer windows, roof, sewer line & infrastructure, leaving no deferred maintenance. Step outside to a massive deck & patio overlooking the low-maintenance yard. An oversized heated double garage completes this rare offering, just steps from schools, parks & the LRT. (id:42336)
Royal LePage Arteam Realty
9704 224 St Nw
Edmonton, Alberta
A home that is sure to strike a Se-chord! Built in 2023, this almost new 2-Storey home offers over 2,000 SqFt of modern living space plus a carefully crafted TWO Bedroom Legal Suite completed by City Homes Master Builder. On the main level, the kitchen is noticeably upgraded with executive finishes & top-tier appliance package including commercial-sized fridge, gas range & built-in oven, along with full height custom cabinets, endless drawers, & extended walk-through pantry. The living & dining spaces are completely open, bright, & benefit from East to West sunlight. Upstairs, the massive primary suite is a true retreat with a luxurious 5pce ensuite equipped with large soaker tub, dual sinks, & glass shower, completed by a sizeable walk-in closet. Down the hall, find the upper laundry room, 4pce bath, spacious bonus room, & two ample bedrooms. The level of quality continues all throughout the legal suite- TWO great-sized bedrooms, full kitchen, living room, 4pce bath, & separate laundry, panel, & entry! (id:42336)
Century 21 Masters
13804 85 Av Nw
Edmonton, Alberta
Welcome to luxury living in Laurier, one of Edmonton’s most prestigious neighbourhoods. This stunning 3030 sq. ft. custom-built infill showcases exceptional craftsmanship and high-end finishes throughout. Step inside this 5 bed / 4.5 bath (with 2 being ensuites plus 1 jack and Jill for ultimate privacy) home to discover hardwood floors through the main and upper levels, creating warmth and elegance. The gourmet kitchen is a chef’s dream, featuring stone countertops, high end appliances, butlers pantry, and sliders opening up to the yard for a seamless, modern look. The Vaulted primary suite is a private retreat, a spa-inspired ensuite offering in-floor heating, and a spacious walk-in closet. Enjoy year-round comfort with central air conditioning. The triple car garage, upgraded framing, enhanced ceiling height, irrigation system, heated floors, and private home gym add to the convenience and luxury. Perfectly located near the river valley, U of A, Whyte Ave and downtown, this home is a rare gem. (id:42336)
Initia Real Estate
Real Broker
4412 107 Av Nw
Edmonton, Alberta
Welcome to this beautifully cared-for 1,250 sq. ft. bungalow in sought-after Capilano. Set on a huge corner lot with top-notch curb appeal, this home features a timeless stucco and stone exterior, manicured landscaping, patio, deck, and a double detached garage. Inside, the main floor has been opened up to create a bright, modern layout with large windows and glass accents that bring in natural light. The spacious master bedroom, second bedroom with patio access, offer flexibility for today’s lifestyle. The fully finished basement includes a second kitchen, bedroom, bathroom, and separate living space — ideal for extended family or a mortgage helper. Recent upgrades include a new sewer line, a 2-year-old furnace and AC, and a roof in excellent condition, ensuring peace of mind with no deferred maintenance. Steps to Edmonton’s river valley trails, top-rated schools, and minutes to downtown, this is a rare opportunity to own a turn-key property in one of the city’s most desirable communities. (id:42336)
Royal LePage Arteam Realty
#201 10006 83 Av Nw
Edmonton, Alberta
Steps from vibrant Whyte Ave yet tucked away on a peaceful street, this south-facing CORNER condo offers nearly 1,100 sq.ft. with 2 bedrooms, 2 full baths, a versatile den, and a bright open living space you’ll love. Fully furnished and styled, this home is completely turnkey—move right in or rent out for premium returns. The den’s sprinkler system allows use as a small bedroom if needed. High ceilings, ample pot lights, and extra windows create a bright, welcoming home. The open floorpan is perfect for entertaining, including the sliding doors onto the private patio with BBQ + gas line. Enjoy the comfort & convenience radiant heat, titled underground parking + a titled storage locker. The building offers a stylish foyer and lounge, elevator, bike storage, and access to a resident-only rooftop patio to take in those city views and sunsets. The property is professional managed for peace of mind. All just 2 km to the U of A, Mill Creek Ravine, & 10 min from downtown—an unbeatable lifestyle and investment! (id:42336)
Grassroots Realty Group
1170 Millbourne E Nw
Edmonton, Alberta
Welcome to Millbourne Green in Micheals Park, SE Edmonton! This well-maintained 2-storey townhouse offers 3 spacious bedrooms, 1.5 baths, and a single attached garage. Ideally located facing a large green space with a soccer field, skating rink, basketball court, playground, and community centre. Main floor features a large foyer, renovated kitchen with new vinyl flooring, countertops, cabinets, hardware, plus a bright dining area and cozy living room with access to the fenced backyard and a new deck. Convenient 2-pc. bath on the main floor by the single attached garage man door and front entrance .Upstairs you'll find 3 generous bedrooms and a 4-pce bath. Large fenced yard has a new deck, perfect for kids, BBQ and a family pet. The unspoiled basement includes laundry and storage space.Recent upgrades: newer furnace, hot water tank, windows, flooring, paint, and more. Close to schools, shopping, public transportation, and all amenities. A great opportunity for first-time buyers and a small family. (id:42336)
Royal LePage Arteam Realty
59528 152 Range Rd
Rural Smoky Lake County, Alberta
Beautiful 3.79 acre property just outside the hamlet of Bellis, 15 minutes from Smoky Lake and 1.5 hour from Edmonton. This nicely maintained and well-built home features a large living room with adjacent dining room and well-appointed and bright kitchen. the main floor boasts 3 good-size bedrooms and a huge full bath as well as main floor laundry. The basement is half-way done, framed and plumbed and would be super easy to complete. This bungalow is just under 1,300 square feet with an attached garage, with for bonus an additional oversize 2-car garage at back. The yard is well-landscaped and very private with tons of room at the back for anyone looking to have a hobby farm or entertain family and friends with their RV's and all their toys. (id:42336)
RE/MAX Elite
1020 Genesis Lake Bv
Stony Plain, Alberta
Welcome to the most beautiful, custom home, unlike any other in Genesis on the Lakes. This property features a one-of-a-kind legal suite with high-end finishes and large windows that offer views of the beautifully landscaped backyard. This serene legal suite oasis is a rare find in Stony Plain, complete with a separate entrance. The house is STUNNING! It's spacious and complemented by neutral colours that create a calm atmosphere. The kitchen features ample counter space, a coffee bar, a custom pantry, and plenty of storage. The primary bedroom features a massive en-suite, a spacious walk-in closet, a fireplace, incredible vaulted ceilings, and a private balcony. The backyard showcases lovely landscaping, highlighted by a waterfall. Ultimate privacy with a south-facing yard that backs onto green space. This home is perfect for families needing extra space or retirees who require a guest suite. Don’t miss this rare opportunity to own a unique home with a legal suite in Genesis on the Lakes. (id:42336)
Century 21 Masters
4013 41 St
Beaumont, Alberta
Tucked away in the sought-after cul-de-sac of “The Cove,” this impressive AR Homes bungalow combines luxury, comfort, and practicality. Set on an expansive pie-shaped lot and surrounded by walking trails, it offers a rare sense of privacy and space. Inside, soaring ceilings, oversized windows, and an open-concept layout create bright, welcoming living areas. The garage provides generous room for vehicles, storage, or hobby space. The main floor is anchored by a show-stopping kitchen, a stylish den, and a serene primary suite. With four large bedrooms and 3 baths in total, the home also features a fully finished basement with a large recreational area—perfect for gatherings, entertainment, or an ideal space for kids. Available for immediate occupancy, this home is ready for you to move in and start enjoying right away. (id:42336)
Century 21 Masters
#34 2021 Grantham Ct Nw
Edmonton, Alberta
Welcome to this charming duplex condo in Summerhill Lane, Edmonton! Offering 2 spacious bedrooms and 2.5 baths, this home is designed for comfort and convenience. The open main floor features a bright living area, functional kitchen, and dining space with easy access to the backyard. Upstairs, both bedrooms are generously sized, each with ample closet space. The developed basement adds extra living potential—perfect for a family room, office, or gym. A single attached garage provides secure parking and storage. Enjoy a private, fully fenced backyard—perfect for relaxing, gardening, or summer BBQs. Ideally located near schools, parks, shopping, and transit, this home combines low-maintenance living with the feel of a single-family property. A great opportunity for first-time buyers, downsizers, or investors! (id:42336)
Century 21 Leading
4204 42 Av
Leduc, Alberta
24' X 24' HEATED GARAGE! TERRIFIC YARD! TASTEFULLY UPDATED! This 1039 sq ft 4 bed, 2 bath bi-level combines homey, warm vibes with tasteful modern touches! Classic main floor design, w/ upgraded lighting & large windows for ample natural light. Spacious living room w/ laminate flooring leads to your gorgeous kitchen! Ceramic tile, quality soft close wood cabinetry, undermount lighting, , granite countertops, & S/S appliances. 2 large bedrooms upstairs, 4 pce bath, & rear access to the backyard. The basement is fully finished, w/ 2 bedrooms, 3 pce bathroom, laundry, & storage space. Newer plank flooring, paint; great play space for the kids or home office! Newer vinyl windows in most rooms too! The backyard is a dream! Massive 2 tier composite deck w/ natural gas line; perfect for summer BBQs, patio visits & suntanning! Nicely landscaped w/ chainlink fence, sod, firepit, dog run & gate access for RV parking if desired. 24' x 24' heated garage, hot tub wires ready; a stellar location & package; a must see! (id:42336)
RE/MAX Elite
11447 39 Av Nw
Edmonton, Alberta
3-bed, 1.5-bath half duplex in sought-after Greenfield! Ideal for first-time buyers, investors, or families seeking access to Greenfield schools. Updates include windows, hardwood, baseboards, hot water tank & fence. Kitchen has granite counters, stainless steel appliances & Murano backsplash. Upper bath with jacuzzi tub. Partially finished basement with back lane access for future garage. Close to LRT, Southgate, parks & transit. (id:42336)
Rimrock Real Estate
8006 100 Av
Fort Saskatchewan, Alberta
On the upper banks of North Saskatchewan River, in mature quiet crescent, this spacious 4-bed, 3-bath home backs directly onto river scenic green space trails for nature lovers +active beings it's a rare find. Garden door lead to your oversized enclosed yard with vinyl fence both private and secure. Having a local park steps away from front door, with walking distance to school, this peaceful space is so convenient. 4- Level\split home features upgrades through the years Including: Shingles, Bathrooms, Kitchen, Windows, HWT with it's cedar vaulted ceilings, gas fireplace, Central air, new kitchen appliances, granite counters, 3rd level laundry+ much more. The functional layout on each level allows for plenty of flexible space easy to change+ accommodate your needs for years to come. Double attached garage+ front concrete parking pad ensure ample space for parking+storage. Surrounded by nature with affordable housing+ quality healthcare, the thriving city of Fort Saskatchewan has plenty to offer all ages. (id:42336)
Royal LePage Noralta Real Estate
#500 182 Haddow Cl Nw
Edmonton, Alberta
Spacious TOP FLOOR opportunity in one of Riverbends most sought after +18 Condo complexes! With gorgeous east facing views from the oversized patio, tons of natural light from the luxurious vaulted ceiling, and a formal dining room, you'll love hosting family and friends! Offering forced air heating and central AIR CONDITIONING (no baseboard heaters here), an open concept kitchen, and a unique loft area, great for an out of the way craft or TV room! With a large primary bedroom, WALK IN CLOSET, and in suite laundry what is there not to love!? With newer upgraded vinyl floors, this place is TURN KEY! Including one large detached single car garage, with plenty of room for storage, this property is a MUST SEE. With a GYM, Social room and guest suite, LOW condo fees and a great pride of ownership with mostly owners living in the building, there's plenty to appreciate - do not miss this one! (id:42336)
Logic Realty
1943 West Royal Wy Nw Nw
Edmonton, Alberta
Welcome to this charming home featuring a bright, open living room with large windows that fill the space with natural light. The primary bedroom includes a 3-piece ensuite, and with 3 bedrooms and 2 bathrooms in total, there’s plenty of room for the whole family. Enjoy the bonus of a spacious 12' x 22' three-season sunroom, perfect for extra storage space. Outside, you’ll find a shed and 2 convenient parking stalls. (id:42336)
RE/MAX Excellence
121 29a St Sw
Edmonton, Alberta
Stunning Fully Custom Home with Legal Secondary Suite Basement. Welcome to this fully custom home located in a quiet cul-de-sac, just steps away from the park. Designed for modern living, it features a double over size car garage, elegant double door entry, and a functional mud room. The main floor offers a bedroom with full bath, a spacious extended kitchen with dining nook, and a convenient spice kitchen. The impressive open-to-below living area fills the home with natural light, creating a bright and inviting space. Upstairs, enjoy a versatile bonus room, a luxurious primary suite with 5-pc ensuite and walk-in closet, plus 2 bedrooms with Jack & Jill bath, an additional bedroom with full bath, and a laundry room for convenience. The finished basement offers incredible value with 2 bedrooms, a full kitchen, living area, and separate entrance — perfect for extended family or rental potential. Close to parks, schools, and amenities, this home truly has it all! (id:42336)
Exp Realty
3203 145 Av Nw
Edmonton, Alberta
This 5-BEDROOM TURNKEY HOME combines striking design with practical comfort. The living room soars to 17 FT, with OPEN-TO-BELOW architecture, vaulted ceilings, and a FIREPLACE that creates a warm focal point. The kitchen has been updated with SHAKER CABINETRY, new QUARTZ COUNTERTOPS & BACKSPLASH, and STAINLESS-STEEL APPLIANCES, offering both function and style. The PRIMARY SUITE features a WALK-IN CLOSET, DOUBLE VANITY, and spa-inspired JETTED TUB. Extensive 2024 updates, including A/C, new appliances, upgraded lighting, roof, and cabinetry. Ideally located near excellent schools, parks, recreation, and shopping, this home delivers the space, upgrades, and community that make family living truly enjoyable. (id:42336)
Exp Realty
11711 83 Av Nw
Edmonton, Alberta
Discover exceptional living in this stunning new infill home in prestigious Windsor Park, just moments from the University of Alberta, hospital, LRT, and scenic river valley trails. Thoughtfully designed with a south-facing backyard and an oversized garage, this home offers 3,280 sq. ft. of beautifully finished space including 4 spacious bedrooms plus a main floor office (8th bedroom) and 6 full baths in total. The airy open-concept floor plan features a chef’s island kitchen with sleek quartz counters, a cozy fireplace, and warm engineered hardwood flooring. Enjoy the convenience of laundry on both upper and lower levels, plus a fully legal 3-bedroom basement suite—ideal for extended family or income potential. Landscaping and deck are included, and the home is move-in ready for quick possession. A rare opportunity in one of Edmonton’s most coveted communities! (id:42336)
Maxwell Devonshire Realty
7181 177a Ave Nw
Edmonton, Alberta
Discover your dream home in Crystallina! This brand new 2,164 sq ft two-storey Tofino model home built by City Homes, is loaded with over $40,000 in upgrades, situated in a pie shape lot, and ready for immediate possession! The main floor impresses with its open design, upgraded kitchen and appliance package, dining area that steps out to the included rear deck, and a spacious living room highlighted by a striking 60” electric fireplace. Upstairs offers a bright central bonus room with oversized slider window, a private primary suite with walk-in closet and ensuite with freestanding tub, plus two spacious additional bedrooms. Extras you’ll love: elegant spindle railing, enlarged garage for added parking space, separate side entrance with suite potential, and basement rough-ins for laundry and sink. Situated in a family-friendly community close to schools, shopping, parks, and the Henday — this home combines elevated living with sophisticated style. Don’t miss this move-in ready opportunity! (id:42336)
Exp Realty
13123 85 St Nw
Edmonton, Alberta
Turn-key gem fully renovated from top to bottom custom bungalow in Killarney! Every detail has been thoughtfully updated, including a new roof, furnace, hot water tank, windows, high end flooring throughout & quartz countertops in both the kitchens & bathrooms. Sleek stainless steel LG appliances, separate dining room. Fully Finished basement with 2nd kitchen, 2-bedrooms, full washroom & separate entrance, perfect for in-law living! Enjoy the massive yard with RS zoning (approved for a garage suite or home-based business), an oversized heated garage & lots of space for RV/boat parking. This home is perfect for families or savvy investor, located close to all amenities, schools & transit. Must be seen! (id:42336)
The Agency North Central Alberta
1914 155 Av Nw
Edmonton, Alberta
MAIN FLOOR DEN | SPICE KITCHEN | SIDE ENTRY| Step into style and comfort in this stunning half duplex in Gorman, North Edmonton. Bright open-to-below ceilings set the tone as natural light pours into the spacious living room and dining area. Cook with ease in the modern kitchen, complete with a spice kitchen designed for bold flavors. A main floor den with a 3-piece ensuite offers the perfect space for guests or a private office. The side entry leads to a basement ready for your personal touch. Upstairs, unwind in the primary suite featuring a spa-inspired 5-piece ensuite and walk-in closet. Two additional bedrooms, a full bath, and convenient upper-floor laundry complete this thoughtfully designed home. With modern finishes and endless possibilities, this is more than a home—it’s a lifestyle. (id:42336)
Exp Realty
6308 94b Av Nw
Edmonton, Alberta
Blending comfort with dual-living potential this Ottewell bungalow offers a thoughtful layout in a mature neighbourhood. The main level features 2 bedrooms, cherry hardwood floors and a bright kitchen with granite counters, white shaker cabinets, tile backsplash and a full appliance set. The fully finished lower level includes a second kitchen, large living area, wet bar, full bathroom with jetted tub and tiled shower and a private bedroom, ideal for extended family, guests or creative use. Outside enjoy a fully fenced yard with stamped concrete, a covered front porch, patio, deck, gazebo and an all-season hot tub. The oversized heated double garage is insulated and perfect for parking or projects. Added features include PEX plumbing, air conditioning, hot water on demand, Moen taps, vinyl windows and closet organizers. Located near parks, schools and major routes this home delivers lasting comfort with flexible space and modern upgrades. (id:42336)
Real Broker
5216 97a Av Nw
Edmonton, Alberta
Beautiful updated bungalow in the coveted Ottewell neighborhood! This spacious home offers 6 bedrooms, 2 kitchens, and 2 garages—perfect for family living or investment. The main floor features a new kitchen with quartz countertops, stainless appliances, and vinyl flooring. Enjoy a beverage bar and a luxurious double vanity bathroom. The finished basement includes a second kitchen and 3 additional bedrooms, ideal for guests or larger families. Recent upgrades include a newer roof, vinyl windows, High Eff furnace, HWT and an EV charger. The fenced yard provides privacy and space for outdoor activities. Two sizable garages offer ample parking and storage. Conveniently surrounded by schools, parks, shopping, and public transit, Quick access to downtown, Whyte Ave, Capilano and Gold Bar parks at the end of 50th Street. (id:42336)
Century 21 Masters
224 Lee Ridge Rd Nw
Edmonton, Alberta
Welcome to this beautifully designed 7 bedroom, 4 bathroom bungalow, offering exceptional style, comfort, and income potential. Featuring 10’ basement ceilings and thoughtfully crafted layouts, this home is as functional as it is stunning. Home comes with all appliances included. The main level boasts an open-concept design with modern finishes, premium flooring, and a chef-inspired kitchen perfect for family living and entertaining. Large windows fill the home with natural light, highlighting its clean, contemporary style. Downstairs with a SEPARATE ENTRANCE, you’ll find two fully finished basement suites, one Legal Suite and one Mother In Law suite, each designed with high ceilings, spacious layouts, and private entrances—ideal for extended family, guests, or generating rental income. Step outside to enjoy a fully landscaped yard, offering both curb appeal and low-maintenance outdoor living.This rare opportunity combines luxury, versatility, and investment potential all under one roof. (id:42336)
Exp Realty
313 Southwick Bv
Leduc, Alberta
Welcome to this move-in ready 2-storey in Southfork, where comfort meets convenience. The grand foyer with 20 ft vaulted ceilings opens to a bright, open-concept main floor with 9 ft ceilings, hardwood floors, and a cozy fireplace. Upstairs you’ll find 3 generous bedrooms, including a primary suite, plus 2 full bathrooms. Unlike many newer builds, this home offers a fully finished basement with an additional bedroom, full bath, kitchenette, and spacious family room — perfect for family or guests. Outside, enjoy a private yard already landscaped with 30 ft trees, full fencing, and an oversized deck. With 4 bathrooms in total and every detail complete, this home is truly turnkey in one of Leduc’s most family-friendly communities. (id:42336)
Professional Realty Group
63 Dalquist Ba
Leduc, Alberta
Those VIEWS! Situated on an incredible GREENSPACE lot, this home boasts one of the best floorplans available and features an open concept layout, 9’ ceilings, central A/C, hardwood flooring, a great kitchen with GRANITE countertops, center island, stainless appliances, walk-through pantry, and separate dinette framed with windows to take in the views, a lovely living room with cozy gas fireplace, main-floor laundry, top-floor bonus room with 10’ ceilings, and a king-sized owner’s suite with walk-in closet & 5pc ensuite to name a few. Now for the WALK-OUT basement – it’s set up as a 2nd living space with its own bedroom, kitchen, pantry, living room, 4pc bath, & laundry – perfect for family or live-in guests! Complete with an exterior deck, ground-level patio, built-in firepit, & heated double-attached garage, this home is ideally situated within walking distance to trails, schools, & playgrounds. (id:42336)
RE/MAX Preferred Choice


