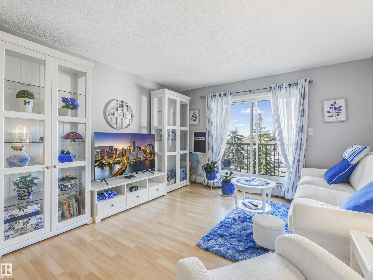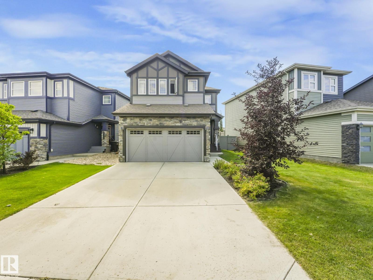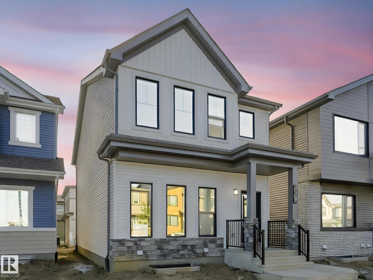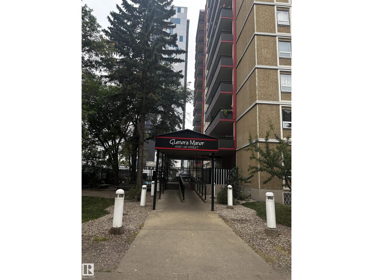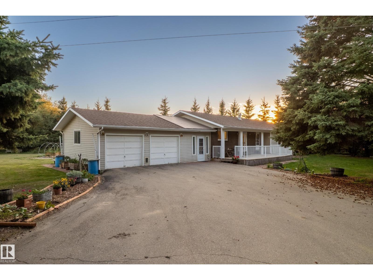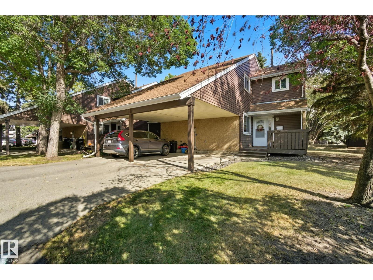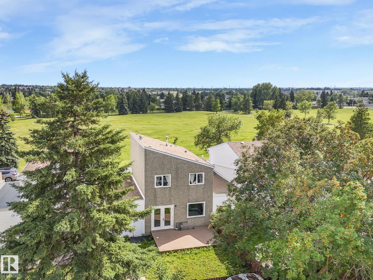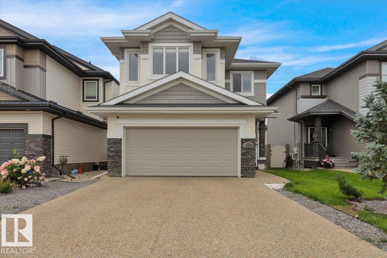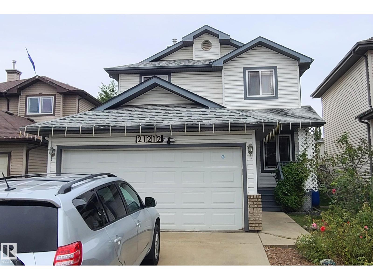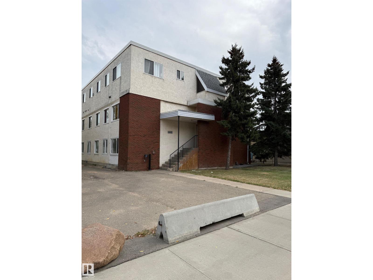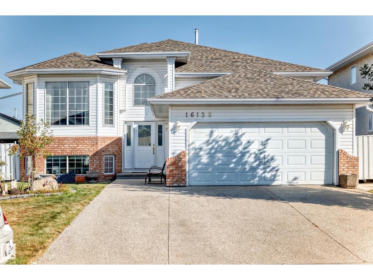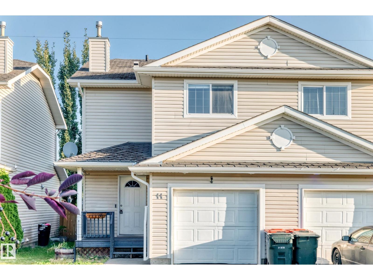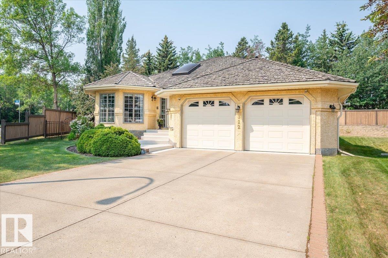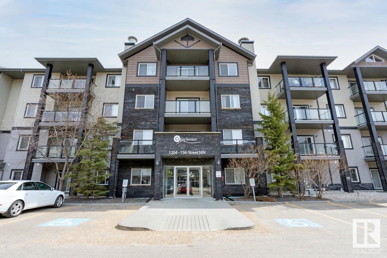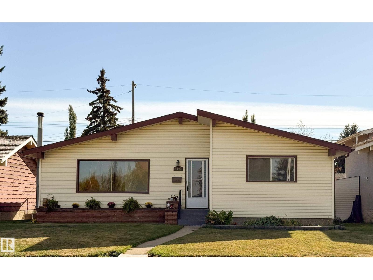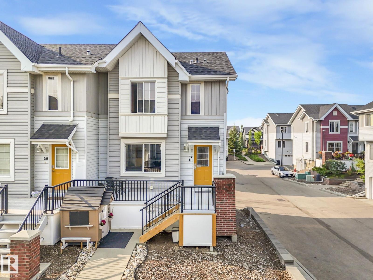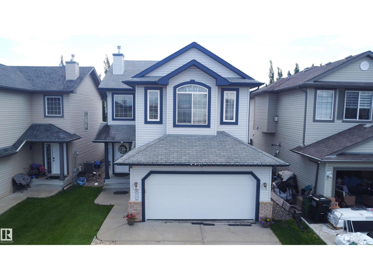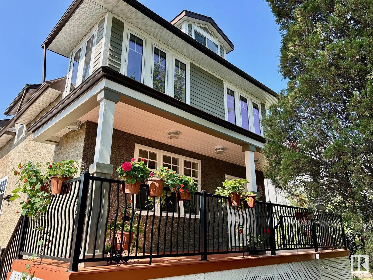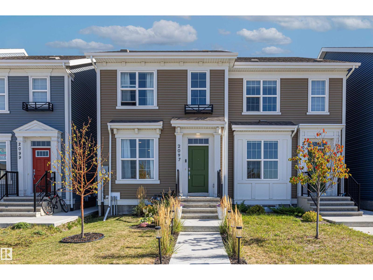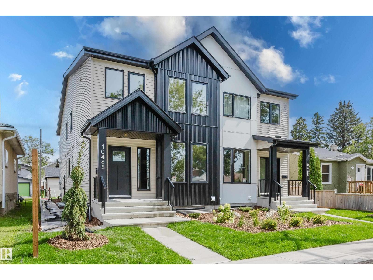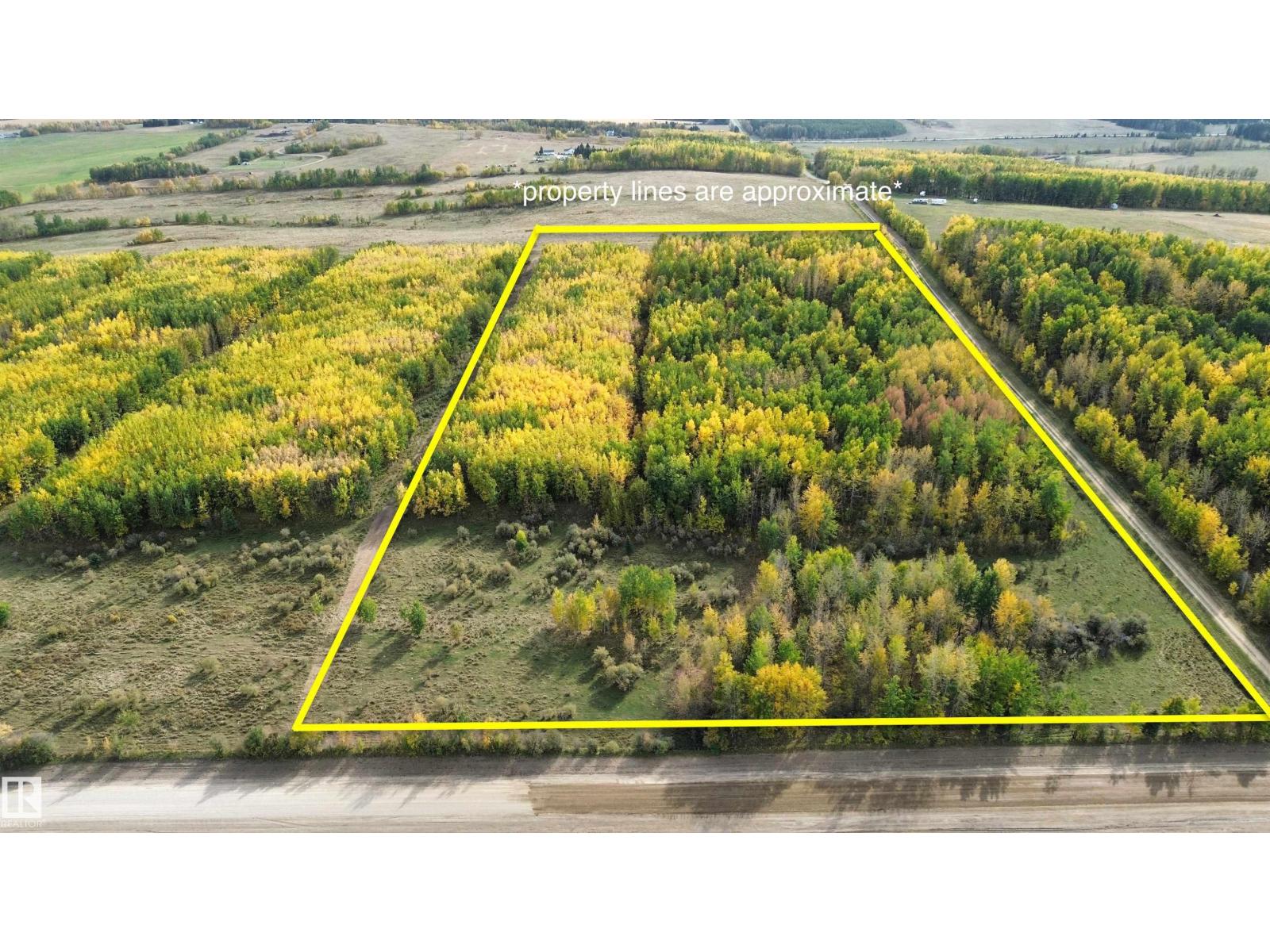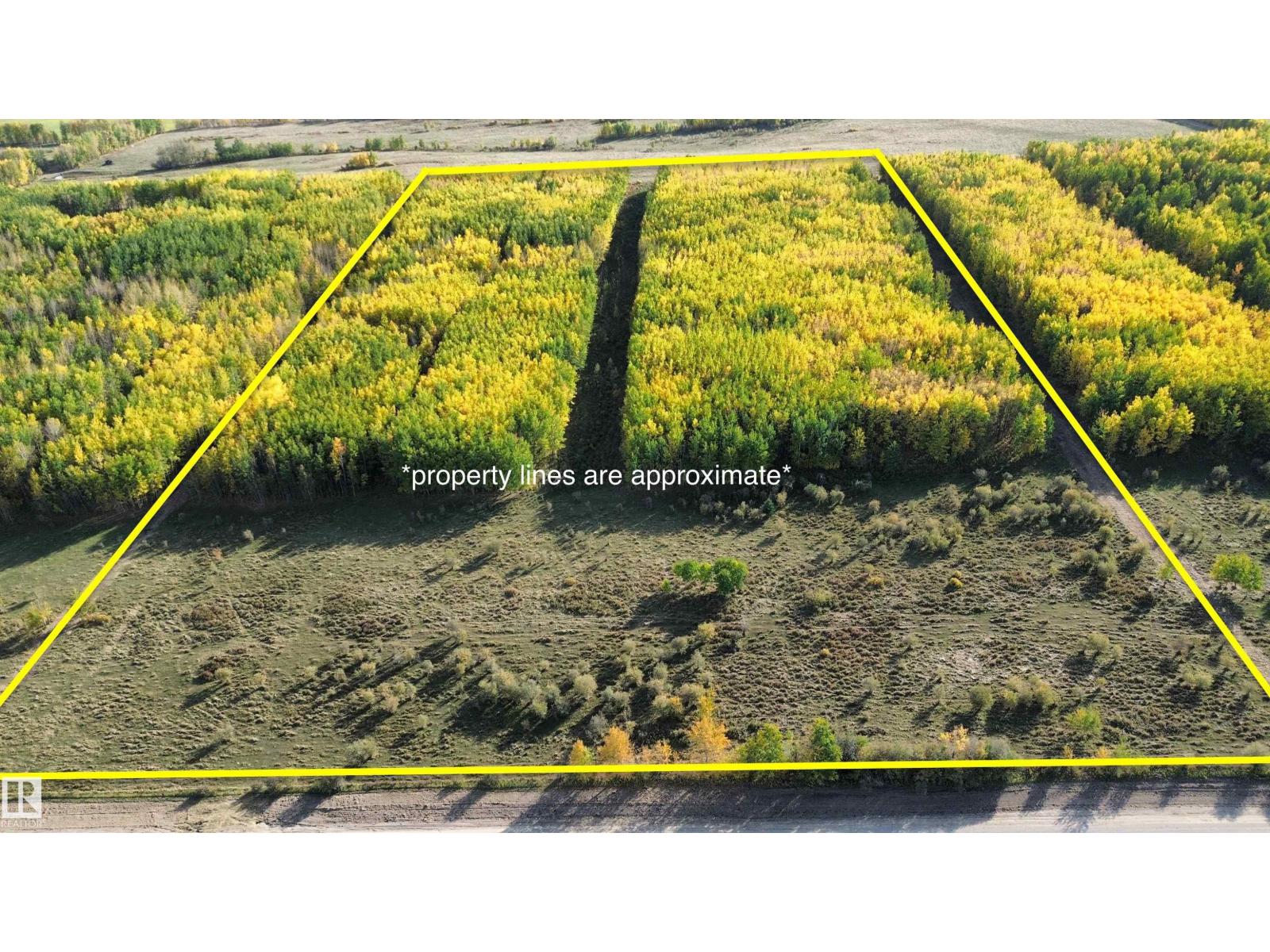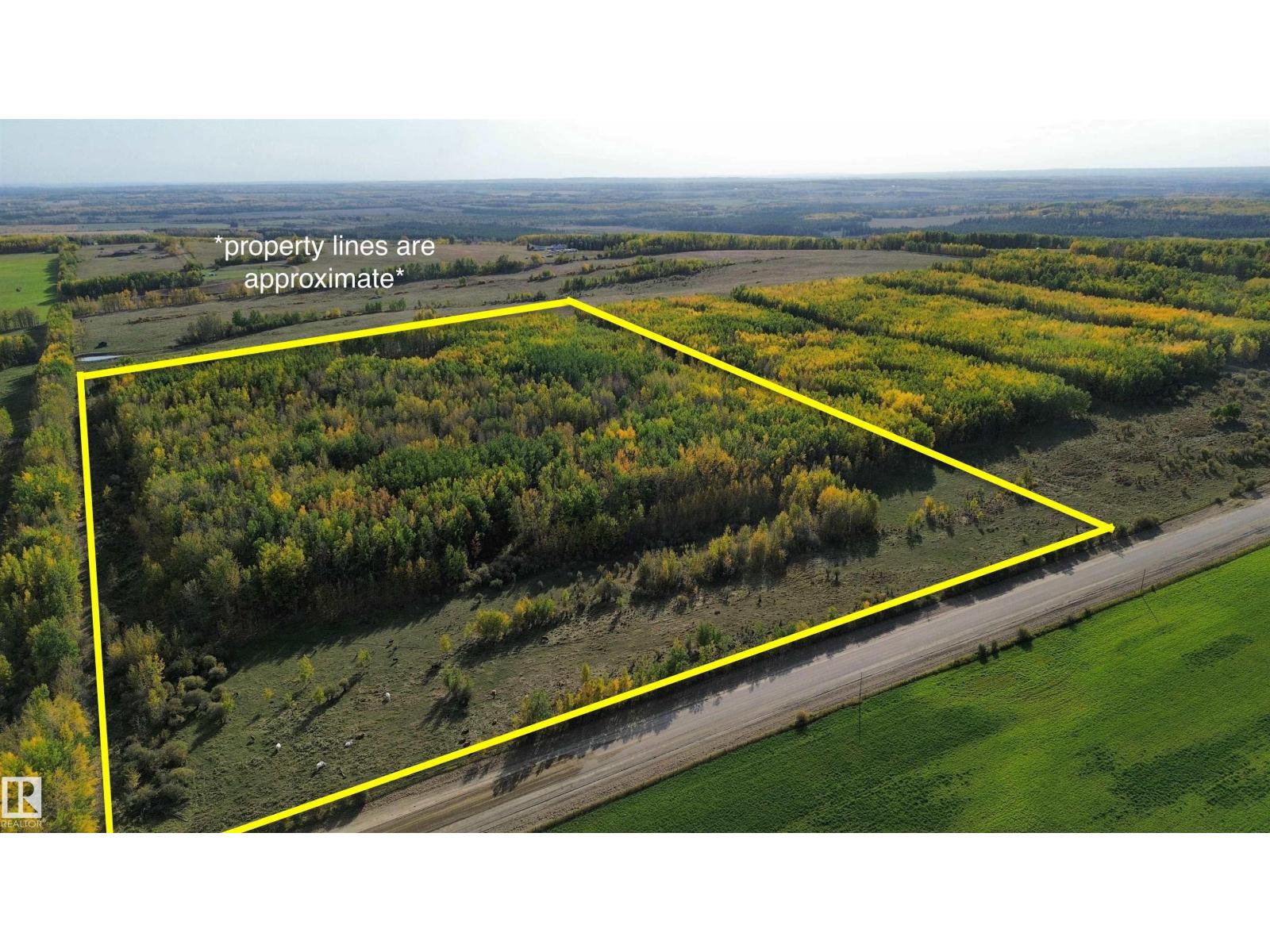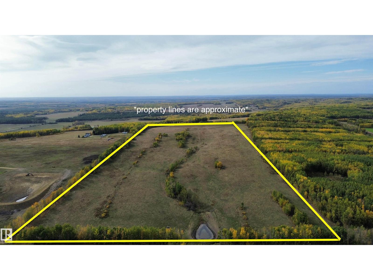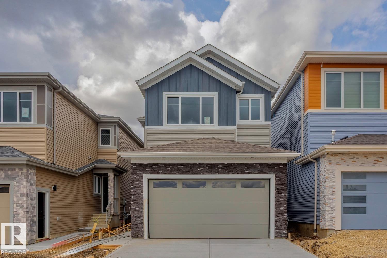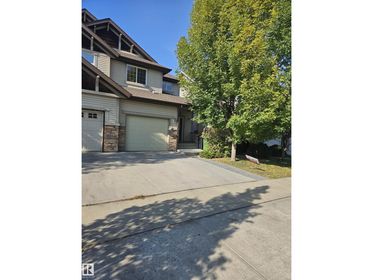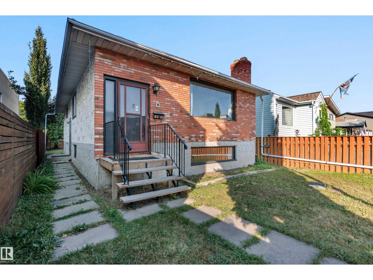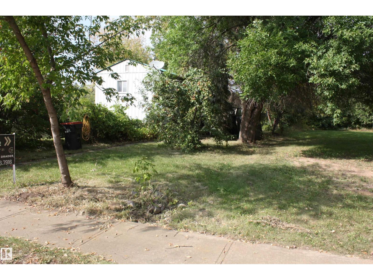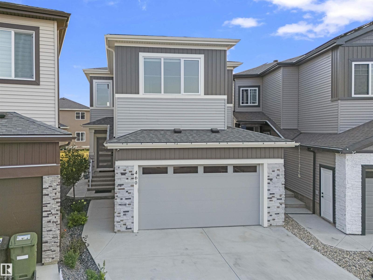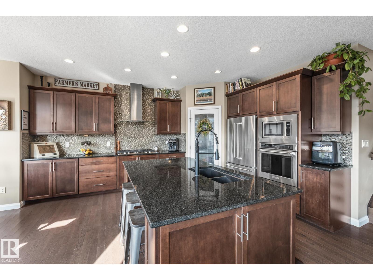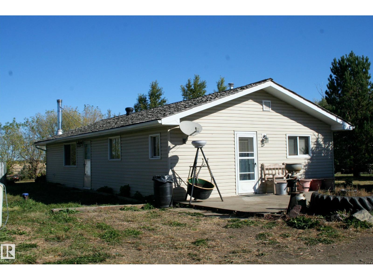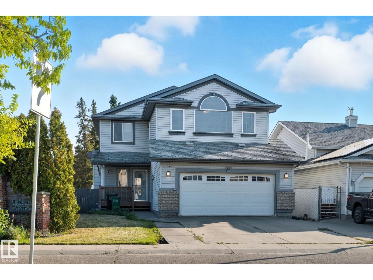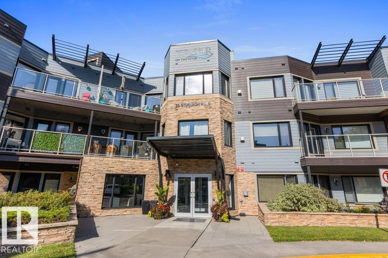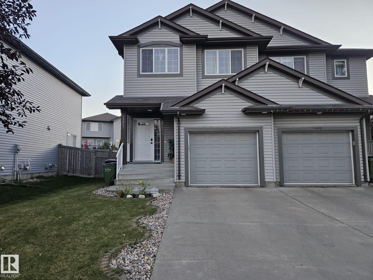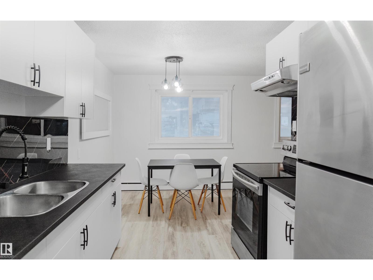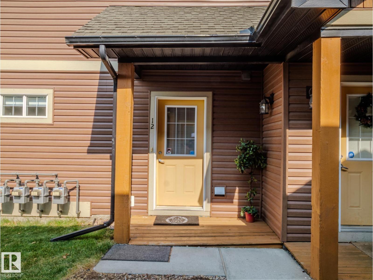1235 Podersky Wd Sw
Edmonton, Alberta
Invest in this spacious 2021-built half-duplex with double-detached garage, and legal basement suite, offering versatility for investors and future families seeking extra income potential. Main floor is an open concept design with a bright kitchen, dining area, and spacious living room. A convenient den/office provides flexible work-from-home options, or extra bedroom potential next to a full bathroom. Upstairs you’ll find three bedrooms and a bonus room, including a generous primary suite with walk-in closet and private ensuite, as well as laundry on the same floor for ease. The fully finished legal suite in the basement includes a separate kitchen, living area, bedroom, full bath, and laundry with large windows. With over 2,200 sq ft of developed living space across three levels, and located near parks, schools, and amenities, this is a must-see opportunity in Edmonton’s southwest community of Paisley. (MISSING PHOTOS WILL BE ADDED TODAY. ) (id:42336)
Exp Realty
9451 Pear Crescent Sw
Edmonton, Alberta
Welcome to this stunning 5-bedroom, 4-bathroom home in the Orchards, set on amenity lot with proposed future park. The main floor includes a bedroom with full bath, ideal for guests or extended family, along with a bright modern kitchen featuring quartz countertops and a convenient spice kitchen. An open-to-below foyer with feature wall and elegant glass railing highlight the home’s custom design. Upgrades include 9’ ceilings on all levels, 8’ doors, vaulted ceiling in the primary bedroom, custom mudroom cabinets, and premium finishes throughout. Upstairs you’ll find 4 spacious bedrooms, including a luxurious primary suite with fireplace feature wall, walk-in closet, and spa-like 5-piece ensuite with freestanding tub, plus 2 additional bathrooms including a Jack & Jill. With a separate side entrance and separate furnace, the basement is ready for future suite development & backyard has deck also.Landscaping is done. Conveniently located near schools, shopping, Anthony Henday, and public transit. (id:42336)
Maxwell Polaris
16 Westview Dr
Calmar, Alberta
Welcome to this beautifully updated 5-bedroom, 3-bathroom bungalow, perfectly located close to schools, parks, and shopping. This home features a spacious open-concept layout with gleaming granite countertops and modern finishes throughout. Stay comfortable year-round with central air conditioning and enjoy the convenience of a double attached heated garage. The fully finished basement offers extra living space, perfect for a rec room, home gym, or media area. Outside, you'll find a fully fenced and landscaped yard—ideal for families, pets, and entertaining. A perfect blend of comfort, style, and location—this move-in ready home has it all! Calmar is a growing community only 15 mins from the Edmonton international Airport and Leduc. Featuring great schools and local shopping. (id:42336)
RE/MAX Real Estate
9756 88 Av Nw
Edmonton, Alberta
You'll fall in love with this Strathcona beauty – updated inside and out, just steps from Millcreek ravine. This 4-bedroom bungalow offers over 1,800 sqft of living space with the perfect blend of character and modern comfort. The curb appeal will capture your heart, and the love story continues in the warm and inviting living/ dining room with gas fireplace and custom built-ins. The open kitchen offers quartz countertops and generous prep space. Three bedrooms and a 4pc bath complete the main level. The fully finished lower level adds impressive versatility: a huge rec room, 4th bedroom, 3pc bath, spacious laundry, and an oversized wet bar that could convert into a second kitchen. Outside the massive composite deck with built-in seating and gas hookup is ready for all your gatherings! Updates include brand new front porch /door, A/C, H/E furnace, vinyl windows, newer garage, and leaf guards. Just minutes from UofA, Downtown, Whyte Ave. The one you have been waiting for! (id:42336)
Rimrock Real Estate
#318 6710 158 Av Nw
Edmonton, Alberta
FIRST-TIME HOME BUYER & INVESTOR ALERT! Presenting this beautifully upgraded 1,022 sq. ft. 3-bedroom, 2-bath home on the 3rd floor of the quiet Mainstreet Santa Fe complex, ideally located near Anthony Henday. The efficient galley kitchen opens to the dining area and features white cabinets with bleached oak trim. The spacious living room flows onto a large west-facing balcony—perfect for entertaining. The primary bedroom offers a walk-through closet and a private 4-piece ensuite with a relaxing Jacuzzi tub. Upgrades include maple laminate flooring and modern light fixtures. Enjoy the convenience of an in-suite laundry/storage room with a stackable washer and dryer, along with plenty of storage throughout. front-row parking stall included (id:42336)
Maxwell Polaris
22119 87 Av Nw
Edmonton, Alberta
Bright 2-Storey in Rosenthal with South-Facing Yard! Welcome to this stunning 1,537 sqft detached home in the desirable community of Rosenthal. Thoughtfully designed with 3 bedrooms, 2.5 baths, and a bonus room, this home is perfect for families. The bright and open main floor features a modern kitchen with white cabinetry, quartz countertops, subway tile backsplash, stainless steel appliances, and a large island that overlooks the dining area and cozy living room with a stone feature wall and fireplace. Upstairs you’ll find a spacious primary suite with a private ensuite, two additional bedrooms, a full bath, and a versatile bonus room ideal for a home office, play space, or media room. The unfinished basement offers plenty of potential to customize to your needs. Enjoy the convenience of a double attached garage plus a fully fenced, south-facing backyard with a large deck, all on a generous lot—perfect for relaxing, gardening, or entertaining outdoors. Close to parks, schools, trails, and shopping. (id:42336)
Lux Real Estate Inc
#13 54029 Rge Road 275
Rural Parkland County, Alberta
This 5-bedroom, 3-bath acreage in Parkland County is filled with high-end finishes and designed for lasting comfort. Inside, hardwood and stone floors flow throughout, complemented by a chef’s kitchen with premium appliances. A cozy wood stove adds warmth and charm to the home, while the durable metal roof and stone exterior make for low-maintenance living. Outdoors, enjoy a huge garden, a pond, apple trees, and a chicken coop—perfect for family fun and farm-to-table living. The property also features a unique pub shed with its own wood stove, right next to the outdoor firepit, creating the ultimate gathering spot. With water and electrical already in place to build your dream garage or shop, this acreage offers quality, character, and endless possibilities for your family. (id:42336)
Exp Realty
238 Orchards Blvd Sw
Edmonton, Alberta
3 UNITS in 1 Property. Better than new! 2 STOREY HOME, LEGAL SUITE PLUS a GARAGE SUITE. This never-lived-in single-family home is a rare opportunity with incredible flexibility and income potential. Featuring brand-new upgraded appliances, the main home offers 4 spacious bedrooms and modern finishes throughout. Downstairs, you’ll find a fully legal 2-bedroom basement suite, plus a separate 1-bedroom garden suite—perfect for generating strong cash flow or using as a mortgage helper. Live in luxury while offsetting your costs, or rent out all three spaces as a high-performing investment. Ideally located near schools, parks, and everyday amenities, this home is designed for both lifestyle and long-term value. Whether you’re an investor or a buyer looking to live mortgage-free, this property checks every box. (id:42336)
Exp Realty
#706 10140 120 St Nw
Edmonton, Alberta
This fantastic studio apartment is ideally situated just a stone's throw away from Jasper Avenue. The unit features large windows that flood the space with natural light, new appliances, new flooring and has been freshly painted throughout. The building offers a range of fantastic amenities, including a beautiful outdoor swimming pool and sauna for summertime relaxation. Each floor has laundry facilities, with a garbage chute conveniently located just steps from your door. Additional features of the building include storage rooms, a bike room in the basement, a combined social room and exercise room, and on-site security. The condo includes heat, lights, power, and water in the monthly fees. Don't miss out on this incredible opportunity to live in a prime downtown Edmonton location with all the amenities you could ask for. (id:42336)
One Percent Realty
26417 Twp Road 594
Rural Westlock County, Alberta
WELCOME to Hummingbird Acres a beautifully landscaped retreat surrounded by a lifetime of mature trees, offering privacy & peace just 3 minutes from town. Over the past 3 years this home has seen thoughtful upgrades including a stunning new kitchen with granite counters, SS appliances, modern tile backsplash, fresh paint, updated flooring, lighting, ceilings & refreshed bathrooms with new vanities & toilets. The main floor features convenient laundry & a 2 piece bath right off the back entrance. A spacious double attached garage connects through an enclosed breezeway that’s perfect for coats, shoes & pets. Step through patio doors to a large wrap around deck with serene views. Outside you’ll find two decks, a firepit, greenhouse, raised garden beds, a chicken coop & an old log cabin. The impressive 32’x48’ heated shop offers endless workspace, while the expansive yard provides plenty of room for horses or other livestock. This is the perfect blend of country charm & close to town living. (id:42336)
Liv Real Estate
5021 48 St
Calmar, Alberta
Charming & Updated Bungalow in Calmar – Perfect for First-Time Buyers or Investors! This budget-friendly bungalow in the heart of Calmar is packed with value and character! Featuring 3 bedrooms, 1.5 baths, and a spacious layout, it's the ideal home for first-time buyers, downsizers, or savvy investors. Enjoy peace of mind with numerous recent updates, including new flooring and fresh paint, a new high-efficiency furnace and hot water tank (2025), plus shingles replaced in 2019. The home offers a cozy main floor with warm character details, a functional kitchen and dining area, and a bright living space. Downstairs, you'll find a large family room—perfect for movie nights, the third bedroom, a home office, or play space, and large laundry room. Located just steps from schools, shopping, and local amenities, this home combines small-town charm with everyday convenience. Don't miss your chance to get into the market with this move-in-ready gem—book your showing today! (id:42336)
RE/MAX Real Estate
18102 96 Av Nw
Edmonton, Alberta
FULLY UPGRADED Corner Townhouse! A MUST-SEE! Forget ordinary—this stunning 3-bedroom corner unit in Parklane West is an absolute SHOWSTOPPER! Step inside to discover a CHEF'S DREAM KITCHEN featuring gorgeous custom white cabinetry with genius hidden drawers, a massive pull-out pantry, stunning backsplash, and sleek stainless steel appliances. The open main floor is perfect for entertaining, with a sun-filled formal dining area and a cozy living room centered around a warm fireplace—all flowing together with beautiful laminate flooring!Head upstairs to your private retreat… The MASTER BEDROOM includes its own peaceful patio—perfect for morning coffee! Two additional bedrooms and a sparkling full bath complete this level.But wait—there’s MORE! The partially finished basement offers bonus living space—ideal for a movie room, play zone, or home gym.Love outdoor living? Large slide windows open directly to your very own PRIVATE BACKYARD... Plus, enjoy the convenience of of a covered carport! Welcome HOME !!! (id:42336)
2% Realty Pro
1170 Millbourne E Nw
Edmonton, Alberta
Welcome to Millbourne Green in Micheals Park, SE Edmonton! This well-maintained 2-storey townhouse offers 3 spacious bedrooms, 1.5 baths, and a single attached garage. Ideally located facing a large green space with a soccer field, skating rink, basketball court, playground, and community centre. Main floor features a large foyer, renovated kitchen with new vinyl flooring, countertops, cabinets, hardware, plus a bright dining area and cozy living room with access to the fenced backyard and a new deck. Convenient 2-pc. bath on the main floor by the single attached garage man door and front entrance .Upstairs you'll find 3 generous bedrooms and a 4-pce bath. Large fenced yard has a new deck, perfect for kids, BBQ and a family pet. The unspoiled basement includes laundry and storage space.Recent upgrades: newer furnace, hot water tank, windows, flooring, paint, and more. Close to schools, shopping, public transportation, and all amenities. A great opportunity for first-time buyers and a small family. (id:42336)
Royal LePage Arteam Realty
1011 Daniels Lo Sw
Edmonton, Alberta
Built by Jayman Homes, sleek architectural styling is what you will find in this 3-bedroom 2 storey home. As you enter this home, you are greeted with wall-to-wall Luxury Vinyl Plank flooring. In the chef’s kitchen you have dark maple cabinetry with quartz counters off set with SS appliances. From the front living room to the kitchen are large windows, allowing for plenty of natural light. Upstairs, the second floor is also wall to wall LVP flooring. On this level, you will find 3 bedrooms, the large master with 4-piece ensuite and walk-in closet. Completing the 2nd floor, is a Bonus Rm, 4-pc bathrm & laundry. The basement has some development including LVP flooring, exterior walls have been drywalled with electrical in place. Features of this home include Quartz counters thru-out, HRV system, Tankless on demand Hot Water, Laundry Sink and Solar Panels, helping with electrical costs. The back yard is fully fenced, landscaped with deck and double detached garage. Close to schools, transit and shopping. (id:42336)
Century 21 All Stars Realty Ltd
20517 98a Av Nw
Edmonton, Alberta
Step into style and comfort in this beautiful 2-storey home in the family-friendly community of Stewart Greens! Upstairs you’ll find 4 generous bedrooms, including a spacious primary retreat to unwind after a long day. The main floor is designed for both living and entertaining with its open-concept layout, extended kitchen with quartz countertops, modern finishes, and a cozy fireplace to gather around. The fully finished basement is ready for fun—complete with a rec room, den, and plenty of storage. Outdoors, the landscaped backyard and full-width deck set the scene for summer BBQs and evenings under the stars. With a double attached garage and close access to schools, parks, golf, and shopping, this home truly has it all. A perfect match for families who want space, style, and a great community vibe! (id:42336)
RE/MAX Excellence
21212 89a Av Nw Nw
Edmonton, Alberta
Well maintained 4 bedroom, 3&half bath 2 storey with fully finished basement and double attached garage in the sought after west end community of Suder Greens. Former show home Oakley 1 model by Reid-Built Homes. The main floor features bright and spacious kitchen with upgraded appliances and quartz countertop, breakfast island, pantry, good sized dining area with patio doors leading to the large maintenance free composite deck. Front flex room could be used as a den/office or dining area. Open to above family room with lots of windows & gas fireplace. The upper level features 3 bedrooms including the Primary w/ walk-in closet and 4pc ensuite. Fully finished basement offers large living room, 4th bedroom and 4pc bath nicely upgraded with a steam shower and in floor heating. Shingles 2023. Close to schools, playground, shopping , and public transportation. Great value. Just move in & enjoy! (id:42336)
RE/MAX Excellence
Unknown Address
,
Discover cozy living in West Jasper Place with this charming ground-level one-bedroom apartment. Located in a vibrant community, this home offers a spacious living room perfect for relaxing or entertaining, a galley kitchen that opens into a cozy dining area, and a generous bedroom with a full bathroom. In addition to ensuite storage, you’ll enjoy the benefits of living in **West Jasper Place**, a highly sought-after neighborhood. Just minutes from the beautiful **MacKinnon Ravine Park**, you’ll have access to scenic walking trails and green spaces. **Downtown Edmonton** and **West Edmonton Mall** are a short drive away, offering endless shopping, dining, and entertainment options. The area is also well-serviced by public transit and close to major roadways lik (id:42336)
B.l.m. Realty
16135 56 St Nw
Edmonton, Alberta
Original owner with pride of ownership located in a quiet culdesac in the Hollick Kenyon neighborhood. This outstanding bilevel style home has it all 2+2 bedrooms, 3 full bathrooms, almost 1,700 sq ft on main floor and 3,000 sq ft of developed living space throughout this custom built home by Pompei Homes in 1994. The main floor has a large family room, private dining area, large open oak kitchen, family room, gas fireplace, 2 large bedrooms, 4 piece bathroom, and the primary bedroom has a 4 piece ensuite. The fully finished basement has a full oak kitchenette with 4 appliances, second family, 2 large bedrooms, 4 piece bathroom, cold room, seperate laundry room, large windows, new flooring, new furnace 8months ago, and hot water tank. The exterior has vinyl siding with brick accents, shingles 1 yr ago, exposed aggregate driveway and sidewalks, attached aggregate deck, fully fenced, and a large garden out back. The garage is fully finished with garage opener and controller. This home shows a 10 out of 10 (id:42336)
RE/MAX River City
11 Graywood Tc
Stony Plain, Alberta
Discover this charming and affordable 3 bedroom duplex in the desirable community of Graybriar. Offering the benefits of a bare land condo with very low condo fees, this home is move-in ready with fresh paint and brand new vinyl plank flooring throughout the main floor. The spacious deck and private yard back directly onto a tranquil greenbelt, perfect for outdoor relaxation. Whether you're a first-time buyer or a investor seeking a solid revenue property, this home is an excellent opportunity!! (id:42336)
RE/MAX Elite
312 Burton Rd Nw
Edmonton, Alberta
This beautiful A/C bungalow sits on a large corner lot in a keyhole crescent backing onto a treed walkway creating a private setting in the back yard. Great location just steps from a large park, close to Whitemud Creek ravine & trail system where you can enjoy peaceful nature walks. Beautiful hardwood floors, formal living room and dining room, spacious kitchen with island & white cabinets. The breakfast nook opens onto the large three season sunroom. Cozy family room with gas fireplace. The large primary bedroom has a door opening onto the sun room and a 4 pce ensuite, the second bedroom could be used as a den or office. A four pce guest bathroom & laundry room with sink complete the main floor. The basement is fully finished with a big recreation room, second gas fireplace, bedroom, 3 pce bath, hobby room, office and an amazing amount of storage space. The large south facing deck off the sun room is built of vinyl planks which never need maintenance. A home for all ages! (id:42336)
RE/MAX Elite
#216 1204 156 St Nw
Edmonton, Alberta
Discover comfortable condo living at Ospin Terrace, a highly sought-after community in South Terwillegar! This spacious second-floor unit features 2 bedrooms, a versatile den, and 2 full bathrooms—offering a perfect blend of comfort and functionality. The open-concept living area is ideal for both everyday living and entertaining, while the well-equipped kitchen provides ample space for your culinary needs. Enjoy the convenience of in-suite laundry and storage, plus a private balcony for a breath of fresh air. This home includes one assigned heated underground parking stall, and residents have access to a fitness centre and social room. Ideally located near schools, shopping, restaurants, and more! (id:42336)
Maxwell Progressive
6507 98 Av Nw
Edmonton, Alberta
Welcome to this well-kept 1282 sq.ft. bungalow in desirable Ottewell! Featuring 4 bedrooms and 2.5 bath including primary bedroom ensuite, this home offers incredible space & potential sitting on a large 51 foot lot. The bright living & dining area boasts vaulted ceilings & a built-in china cabinet, adding charm & character. The basement expands your living options with SIDE ENTRY access to large family room, rec room, laundry/storage & a cozy stone-faced wood burning fireplace. Enjoy a sunny south-facing backyard—perfect for gardening, BBQs, or relaxing—complete with patio, fire pit, RV pad, and insulated double garage with newer roof, all within a private fenced yard. Major updates include furnace & HWT for peace of mind. With excellent curb appeal, functional living space, and a prime location near schools, shopping & parks, this property offers outstanding value and is ready for your personal touch. A fantastic opportunity in one of Edmonton’s most sought-after community! (id:42336)
Mozaic Realty Group
#37 2336 Aspen Tr
Sherwood Park, Alberta
Welcome home! Character and warmth flow throughout this beautiful 3 bed, 2 and a half bath townhouse. The well used square footage supports numerous options for owners. The garage is set up for an excellent workshop retreat. Located in the heart of Emerald hills, you're steps away from parks, trendy shops, patios and many other great amenities, that the neighborhood has to offer. A large deck presents excellent entertaining opportunities. All that is missing is you, your friends and your favorite seltzer. There are guest parking spots directly outside the home. Wherever you are commuting to, there are numerous egress options out of the neighborhood. Be prepared to fall in love with this home. This END UNIT will not disappoint. (id:42336)
Maxwell Polaris
4511 162a Av Nw
Edmonton, Alberta
WELCOME TO WELL MAINTAINED HOME. It offers everything you want. The main floor open to above and features a large living room with a fireplace, kitchen, dining area and a half washroom. Upstairs there are three spacious bedrooms, including a master suite with a Soaking Tube ensuite, and two baths. There is an abundance of natural light. It has a fully landscaped, fenced backyard. It's close to a park, school, shopping, and transit. Henday and Yellowhead are just around the corner for easy access. (id:42336)
Homes & Gardens Real Estate Limited
11910 76 St Nw
Edmonton, Alberta
This beautifully renovated character home blends timeless charm with modern upgrades, ideal for first-time buyers or investors. Renovated completely it features new insulation, shingles, a high-efficiency furnace, and a tankless hot water system for long-term comfort. With six spacious bedrooms across three levels, there’s ample room for families or rental income. The main floor offers a bright, open-concept kitchen with quartz countertops, four new stainless steel appliances, and a 4’ x 8’ peninsula with extra cabinetry and pantry. Sunlit living and dining areas feature modern vinyl plank and ceramic flooring. A flex room or fourth bedroom includes a roughed-in shower and powder room, perfect for guests or office. Upstairs showcases a loft with vaulted ceilings, oversized triple-pane windows, and two bedrooms including a luxurious master suite with walk-in closet, ensuite, and upper-floor laundry. The separate-entry basement includes three bedrooms, each with a vanity sink and mini-fridge. (id:42336)
Cir Realty
2097 Maple Rd Nw Nw
Edmonton, Alberta
Welcome to 2097 Maple Road, a beautifully upgraded half-duplex offering close to 1,400 square feet of functional living space in a family-friendly neighbourhood. The main floor features a bright and open layout with vinyl plank flooring, quartz countertops, and a spacious kitchen perfect for everyday living and entertaining. A two-piece powder room completes the main level. Upstairs you’ll find three generous bedrooms, including a large primary with walk-in closet and three-piece ensuite. The two additional bedrooms are well-sized and share a full four-piece bath. Enjoy the convenience of upper-floor laundry, a fully landscaped and fenced yard, and a double detached garage. Located directly across from a park and just steps to shopping, restaurants, theatres, coffee shops, and more. Quick access to the Anthony Henday and Whitemud makes commuting easy. A perfect place to call home. (id:42336)
Century 21 Masters
10463/65/67/69 159 St Nw
Edmonton, Alberta
Discover a RARE TURN-KEY INVESTMENT OPPORTUNITY in this STUNNING NEW 4PLEX with 4 LEGAL BASEMENT SUITES—delivering 8 fully self-contained units with 4 separate meters and crafted to exacting standards by premiere builder, Palazzo Developments. The luminous upper floors feature 9’ ceilings, modern open-concept living, chic cabinetry, quartz countertops, and elegant high-end finishes throughout. Each unit includes 3 bedrooms, 2 full bathrooms including an ensuite, 1 half bath and convenient in-suite laundry. LEGAL BASEMENT SUITES include a spacious 4th bedroom, beautiful full bath ensuite, large rec area, abundant storage, complete with HRVs and tankless hot water heaters for ultimate comfort and efficiency. Located in one of the most connected neighborhoods in the city, this turn-key multifamily property is MLI Select eligible and poised for strong appreciation with proximity to the upcoming Valley Line West LRT, WEM, Downtown, and the River Valley. Exterior digitally rendered, interior virtually staged. (id:42336)
Exp Realty
On Twp Rd 505
Rural Brazeau County, Alberta
23.9 acres of land only 10 minutes north of Drayton Valley or an hour from Spruce Grove! Lovely parcel with open land on the north side and the balance is treed. Property is fenced on the north and west sides, and is mulched on the east and south sides. Zoned AG. (id:42336)
RE/MAX River City
On Twp Rd 505
Rural Brazeau County, Alberta
27 acres of land only 10 minutes north of Drayton Valley or an hour from Spruce Grove! Lovely parcel with open land on the north side and the balance is treed. Property is fenced on the north side and is mulched on the east, west and south sides. Zoned AG. (id:42336)
RE/MAX River City
On Twp Rd 505
Rural Brazeau County, Alberta
38.2 acres of land only 10 minutes north of Drayton Valley or an hour from Spruce Grove! Lovely parcel with open land on the north side and the balance is treed. Property is fenced on the north and east sides, and is mulched on the south and west sides. Zoned AG. (id:42336)
RE/MAX River City
On Range Rd 75
Rural Brazeau County, Alberta
67.2 acres of land only 10 minutes north of Drayton Valley or an hour from Spruce Grove--Great pasture land with a dugout, some trees and fantastic views! Property is fenced on the south, east and west sides, and is mulched on the north side. Zoned AG. From Hwy 22, turn west on Twp Rd 504 then north onto RR 75 to access property. (id:42336)
RE/MAX River City
1939 63 Av
Rural Leduc County, Alberta
Welcome to this beautifully designed newly built home in Irvine Creek. With its north-facing orientation, it offers abundant natural light and a smartly planned layout. The open-concept main floor features open to below and a seamless flow between living, dining, and kitchen. A den provides a private space, while the spice kitchen complements the stylish main kitchen, perfect for those who love to cook and entertain. A mudroom off the garage ensures a clutter-free entry. Upstairs, find four bedrooms, including a luxurious master suite with spa-like ensuite and walk-in closet. Another bedroom includes its own private ensuite, ideal for family or guests. A bonus room adds extra living space, while the upper-level laundry provides convenience. To top it off, the home comes with an installed sound system, enhancing everyday living and entertaining. This home blends style, comfort, and functionality—don’t miss the chance to make it yours! (id:42336)
Real Broker
3612 Triomphe Bv
Beaumont, Alberta
Welcome to this beautiful 4 bedroom, 3 bathroom home that includes a SPICE KITCHEN, OPEN TO ABOVE IN LIVING ROOM, SIDE SEPARATE ENTRANCE and STAINLESS STEEL APPLIANCES. This home features beautiful luxury vinyl plank, upgraded plumbing and lighting and more. The functional layout offers a bedroom on the main level which can also be used as a den, a full bath, generous dining area, huge living room with fireplace and a breathtaking kitchen. The custom kitchen features soft close cabinets, quartz countertops and fully equipped with stainless steel appliances. Not to forget, the kitchen also includes a spice kitchen that walks through to the mudroom. The upper level is where you will find the additional 3 bedrooms, 2 full bath, bonus room and laundry. The primary bedroom is absolute stunning and includes its own walk-in closet and beautiful 5pc ensuite with his and her sinks. (id:42336)
Royal LePage Arteam Realty
34 Calvert Wd
Fort Saskatchewan, Alberta
Welcome to South Pointe in Fort Saskatchewan! This 2-storey half duplex with no condo fees is move-in ready and full of updates. The main floor boasts an open-concept layout with updated vinyl plank flooring, a bright kitchen with newer appliances, cabinets, and counters, plus a walk-in pantry and island. Patio doors lead to a deck and fenced yard, with a convenient half bath and plenty of storage. Upstairs features 3 bedrooms, including a primary with walk-in closet and cheater door to the main bath with soaker tub. The finished basement adds a 4th bedroom, 3-piece bathroom, family room space, and updated vinyl plank flooring. A single attached garage completes this well-kept home, located close to schools, shopping, and parks. (id:42336)
RE/MAX River City
9558 76 Av Nw
Edmonton, Alberta
Discover this charming 1,181 sqft bi-level home in the heart of the lively Ritchie neighborhood, steps from the scenic Millcreek Ravine. Perfectly positioned just next doors from Ritchie Market (Little Duchess Bake Shop, Transcend Coffee & Roastery), this property offers unparalleled walkability with shops, cafes, and businesses right at your doorstep. Kind Ice Cream is just across the street! Featuring 3+2 bedrooms and 2.5 bathrooms, this spacious home boasts a bright, south-facing orientation, filling the interior with natural light. The mixed-use 33’ x 131’ lot presents endless possibilities for business, investment, or development. Enjoy the convenience of an oversized single detached garage with a newly installed opener and ample driveway parking. Located minutes from Whyte Avenue, downtown Edmonton, and the University of Alberta, this property combines urban accessibility with neighborhood charm. Ideal for homeowners, investors, or developers looking to capitalize on Ritchie’s vibrant growth. (id:42336)
Royal LePage Arteam Realty
10966 117 St Nw
Edmonton, Alberta
Prepare to be delighted by this absolute gem in the up-and-coming neighborhood of Queen Mary Park, beautifully updated and maintained- with a fully LEGAL suite! Step into the bright and spacious main floor suite, offering two bedrooms, an updated 4pc bathroom, inviting living room and dining room, and a bright kitchen with quartz countertops and new vinyl plank flooring. The large utility room in the basement serves as the laundry room (with sink!) for the main floor. The legal basement suite is a star on its own—offering a smart layout with two bedrooms, stacked in-suite laundry, 4pc bathroom, and a gorgeous eat-in kitchen. The yard is a special oasis with multiple patios for entertaining, large garden, and detached double garage. Nestled on a quiet, picturesque street in best part of Queen Mary Park, this property has serious curb appeal. Recent upgrades include AC (2022), 75 gal HWT (2021) Cedar fence (2022). A wonderful opportunity for families, young professionals and investors alike. (id:42336)
Rimrock Real Estate
5014 49 Avenue
Egremont, Alberta
Could this be a GEM IN THE MAKING ??? 560 sq.ft. Stick built in 1982 was originally a 2 bedrm but converted to 1 and little office . cozy wood burning stove in living room/ dining room. 3 pce bath , house is on propane but there is a gas riser in back if you'd like to convert back . shop is 40 x 30 cinder block with 12 ft overhead door. heated with propane and there was a wood stove but one could be put back real quick..PROPERTY IS SOLD AS IS WHERE IS . NEEDS SOME TLC (id:42336)
Century 21 All Stars Realty Ltd
4631 10 Av Nw
Edmonton, Alberta
CAPTIVATING CRAWFORD! Welcome to this beautifully maintained 4 bed, 2 bath, 4 level split home (approx 1,700 sq ft of living space). CUSTOM BUILT & lovingly cared for by the ORIGINAL OWNER. RENOVATED KITCHEN has white cabinets, quartz counters & tile floors. CARPET FREE house! There have been many updates over the years including: Windows, Furnace ('22), Hot Water Tank ('22) & AIR CONDITIONING ('23). Bonus features: Central Vac, VAULTED CEILINGS, WOOD BURNING, BRICK FIREPLACE & GEMSTONE LIGHTS. Outside, you’ll find a fully fenced, SOUTH FACING YARD with deck, 3 gates & no rear neighbours - BACKS ONTO GREEN SPACE! LARGE LANDSCAPED LOT (586m2) w/ great curb appeal (mulch, river rock, sod, stone pathway, retaining wall, garden area, new front steps & sidewalk). Double, insulated garage completes the home. Walking distance or short drive to many amenities - LRT Stop, Bus, Trails, Parks, Golf, Grey Nuns Hospital, Groceries & Restaurants. Easy access to Airport, Whitemud & Henday. Quiet Neighbourhood. (id:42336)
RE/MAX River City
460 Roberts Cr
Leduc, Alberta
Welcome to this beautiful custom-built home offering nearly 2,300 sq. ft. of living space with 4 bedrooms and 3 full bathrooms in the newly developed Robinson neighborhood. Located on a north-facing pie-shaped lot with peaceful side pond views, this home features a rare open-to-above living room, spacious bonus room, bright open-concept layout, and plenty of natural and layered lighting throughout. The main floor bedroom can also be used as an office and includes a full bathroom, ideal for guests or multi-generational living. The modern kitchen boasts an advanced burner cooktop, stylish finishes, and a large walk-in pantry. Upstairs, enjoy spacious bedrooms, modern bathrooms, and a large laundry room with built-in cabinets and sink. A separate side entrance to the basement offers excellent future suite potential. Fully landscaped with a double attached garage, this home is close to schools, hospital, major mall and airport. Option to purchase fully furnished is available for an additional cost. (id:42336)
Exp Realty
100 Sheppard Wy
Leduc, Alberta
Welcome to the vibrant community of Southfork! This beautifully maintained home offers a spacious and functional layout filled with natural light, making every room feel bright and welcoming. Perfect for families and pet lovers alike, the property features a dedicated dog run and two custom-built kennels located conveniently in the oversized tandem triple garage, offering both space and versatility for your vehicles, storage, or hobbies. Inside, you'll find a thoughtfully designed open-concept main floor, ideal for both everyday living and entertaining. Specifically the kitchen with spacious island and gas stove! The large master bedroom is a true retreat, complete with a generous walk-in closet, and a spa-inspired ensuite featuring a deep soaker tub and abundant storage. Step outside into your private backyard oasis featuring a large deck, perfect for summer BBQs and outdoor relaxation. The home backs onto a quiet back lane, offering added privacy and convenience. Steps to schools and walking trails! (id:42336)
Century 21 Masters
15135 31 St Nw
Edmonton, Alberta
Price reduced by $5000. Airconditioned home with almost 2000 sf of living space is RENOVATED recently. Freshly painted, Vinyl planks replaced the Carpet on main, upper levels and stairs. Ready to move in. Separate entrance to the finished basement with a kitchen, a bedroom, living - dining area and a full washroom. House offers 4 Bedrooms, 3.5 Washrooms, 2 kitchens (one in basement), bonus and 2 living rooms (one in basement). A huge window in the stairs makes it a bright home. Freshly painted and cleaned will surely appeal you. (id:42336)
Royal LePage Summit Realty
21542 Twp 492
Rural Camrose County, Alberta
Affordable acreage living awaits you!Huge potential on this private 3.66 acre parcel, all set up with huge steel corral system, 60'x60' pole shed, 30'x45' heated shop,4 lean to's,calving barn, 32'x20' barn and more! Most of all fences and building structures are made of steel to last forever! Re-purpose or could make a great cow/calf operation, horses too!Home is a modest three bedroom, could be expanded or serve as a residence while new one is built.Yard has great potential, lots of trees and shrubs, nice firepit area, more outbuildings, perimeter is all treed for privacy.Located with only 4km of gravel to HWY 623 which leads straight to Leduc. Hay Lakes or New Sarepta only a couple miles away. They don't come up like this one very often! (id:42336)
Royal LePage Noralta Real Estate
#220 111 Watt Common Sw Sw
Edmonton, Alberta
Modern 2 bed, 2 bath condo with ensuite laundry and a huge balcony in a well-maintained building with elevator access. Includes 2 Parking Stalls(one on ground and one underground) and 1 Underground storage. Located directly across from Walmart and a full shopping complex—everything you need is just steps away. Ideal for comfort and convenience in a prime location! It was rented for $1625. (id:42336)
Initia Real Estate
3003 134 Av Nw
Edmonton, Alberta
Welcome to this charming two-story home in a mature neighborhood, perfectly situated within walking distance to schools, parks, shopping, and the scenic river valley. Inside, the open-concept main floor is bright and inviting, featuring a cozy gas fireplace and a spacious kitchen and dining area, ideal for family gatherings. A convenient mudroom with main-floor laundry completes this level. Upstairs, three bedrooms include a generous primary suite with a private ensuite and relaxing jacuzzi tub, plus a second full bathroom for added comfort. The fully finished basement expands your living space with a large family room, an oversized bonus room, and a 3-piece bathroom, perfect for a home office, gym, or guest space. Step outside to enjoy the enclosed deck with a built-in BBQ gas line, fire pit, RV parking, and plenty of room for kids or pets to play, along with the convenience of a double attached garage. This home truly offers the space and flexibility to grow with your family. (id:42336)
More Real Estate
#210 35 Sturgeon Rd
St. Albert, Alberta
Beauty is in season year-round at The Tenor! This fabulous condo features an open concept design with ultra-modern decor, a spacious kitchen equipped with stainless steel appliances, and an abundance of cupboards. Relax in the Living Room with a cozy feature fireplace or retreat to the oversized Primary Bedroom. Enjoy the convenience of a large Den, in-suite laundry, 9 ft ceilings, and Central A/C. Step outside to your covered balcony with a gas hookup for BBQs! 2 titled underground parking stalls and an assigned storage cage. Building amenities include a state-of-the-art gym, Owners Lounge & an owners balcony with stunning river views, all in a hotel-style lobby. Concrete and steel construction ensure durability, and there's even underground visitor parking for your guests! Located just steps from the Red Willow Trails and Downtown St. Albert, you can enjoy seasonal festivals, shopping, restaurants, and more. Don’t miss out on this incredible opportunity! (id:42336)
RE/MAX Professionals
11427 13 Av Sw Sw
Edmonton, Alberta
Welcome to this 1,485 sq ft north-facing duplex with front-attached single garage in desirable Rutherford Heights. Located on a quiet street, it features 9-ft ceilings, pristine laminate/tile floors, and a cozy gas fireplace in the open-concept main floor with ample dining/living space and a half bath. The kitchen includes a gas stove, powerful hood fan, breakfast bar island, new fridge (2022) and hot water tank (2020). Upstairs offers a rare bonus/family room, 2 bedrooms, a large primary suite, and 2 full baths. Schools are just 2–3 minutes away. Enjoy a private, fenced yard with lush green space and an upgraded deck with glass railing and privacy extensions. The unfinished basement has 2 large windows and a potential for a side entrance, ideal for a legal suite. Extra-long driveway adds parking. The bus stop is steps away, a 2-minute drive to markets, 10–12 minutes by bus to Century Park (LRT), and 5–7 minutes to Anthony Henday. Unbeatable Location! A Must See! (id:42336)
Initia Real Estate
#107 7204 81 Av Nw
Edmonton, Alberta
FULLY FURNISHED AND RENOVATED CASH FLOW POSITIVE PROPERTY !!!! Why rent when you can OWN FOR LESS. This newly renovated 2 BEDROOM apartment is 5 minutes drive to Whyte Ave, Concordia University, King's University, 10-15 minutes drive to U of Alberta and Downtown Edmonton. Recent Upgrades includes: New Flooring throughout the house, new kitchen, New Paint, New baseboards, new electrical fixtures and outlets, new vanity in Toilet and new Toilet seat. To top that seller is also offering following in the sale: Dining Table and 4 chairs, bed and mattress (2), couch (2), TV, TV stand, Coffee table, Lamps (4), microwave, large work table, shower curtain and a painting. With 2 large bedrooms you won't run out of space in this almost 900 square feet apartment. Potential rent for the area is $1650 + electricity. Don't miss this one out. (id:42336)
Initia Real Estate
#12 671 Silver Berry Rd Nw
Edmonton, Alberta
Welcome to Creekside Villas! Located RIGHT-ON-THE-EDGE of Edmonton’s BEAUTIFUL MILL CREEK RAVINE, home to so much beautiful nature & walking trails, sometime you forget you’re in the city! This BUNGALOW Style Carriage home is MOVE-IN-READY. Enjoy TWO Bedroom’s, TWO FULL Bathrooms, and very importantly (and rare) TWO PARKING STALLS! This home was fully upgraded from the builder throughout with many very nice finishes. You will also love the comfort of AIR CONDITIONING in our HOT summer months! This unit is one of a SELECT FEW that comes complete with a FULL BASEMENT (this one is a blank canvas ready for your own vision - c/w Rough-In for basement bathroom. The entire unit was just FRESHLY PAINTED and BRAND-NEW WINDOW COVERINGS were just installed. Not to mention a BRAND NEW MICROWAVE HOOD-FAN and NEW INDUCTION STOVE! Ready for a quick possession! (optional to come Fully Furnished if desired) (id:42336)
Real Broker






