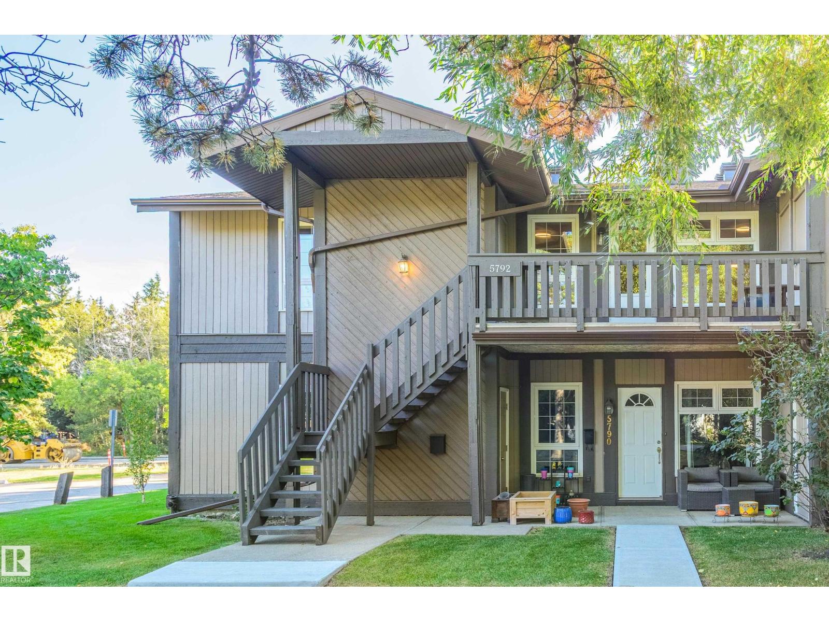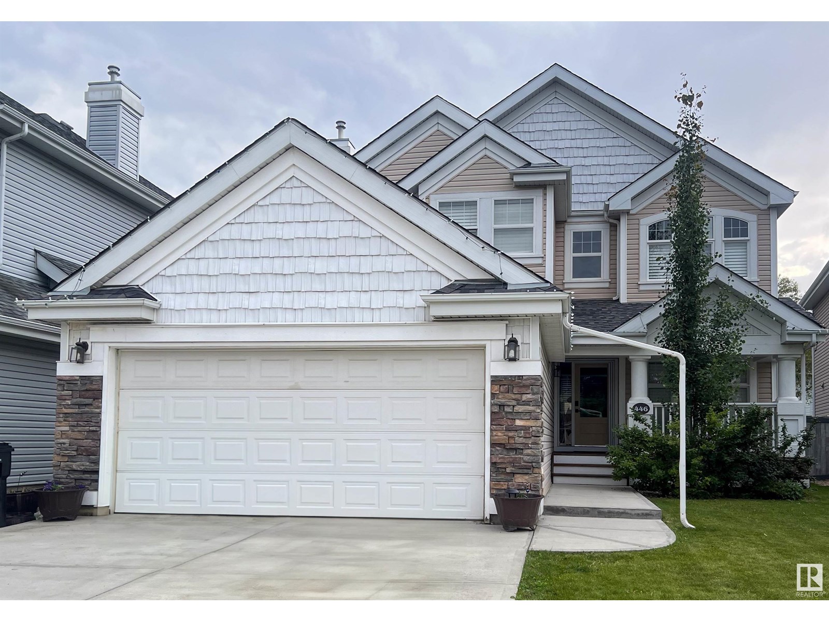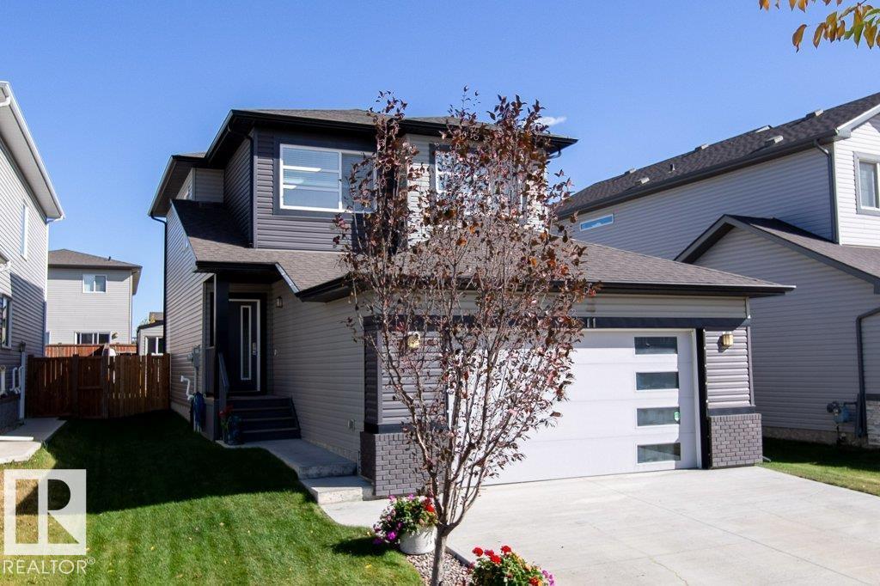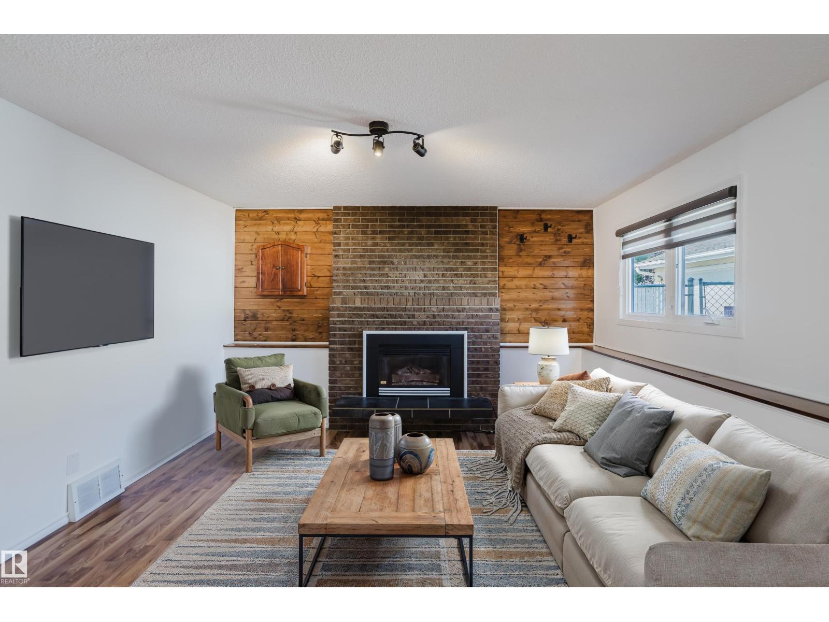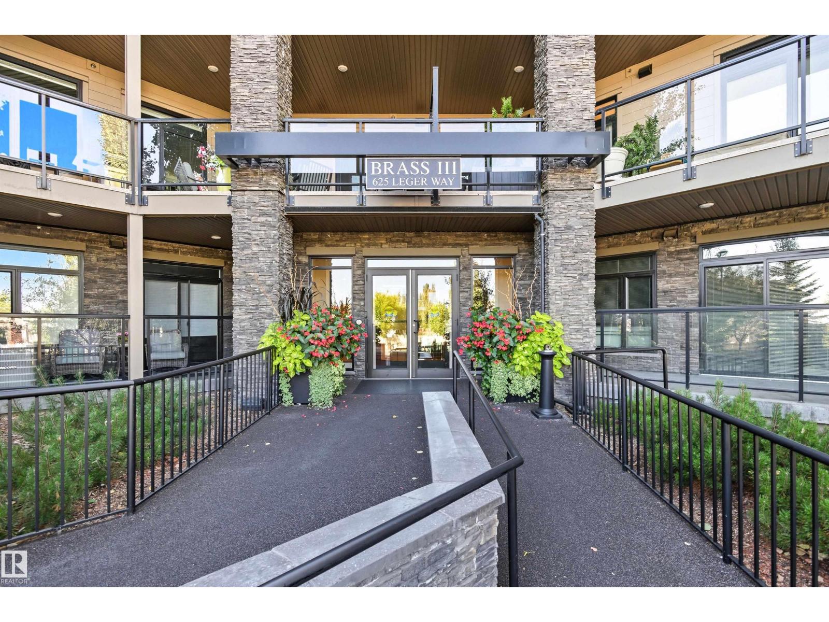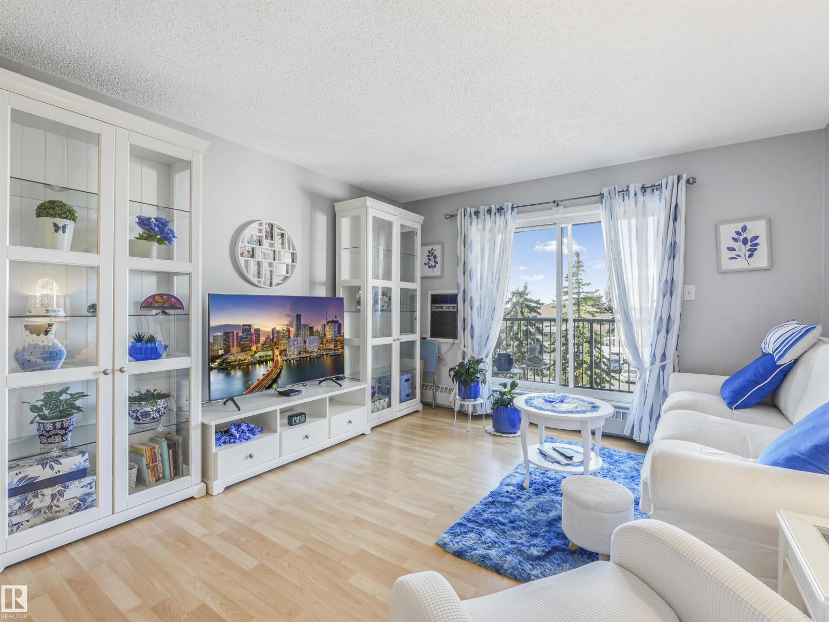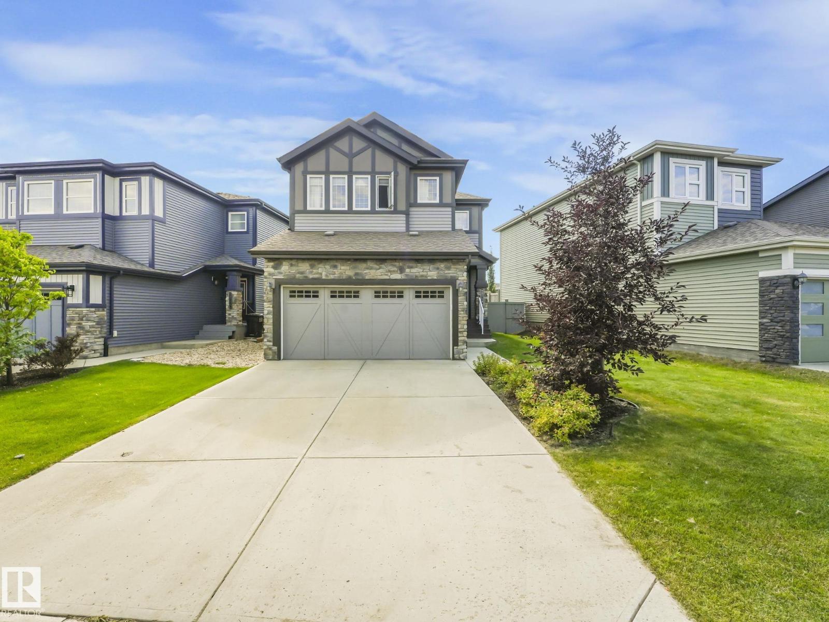5792 172 St Nw
Edmonton, Alberta
Welcome to this CHARMING 2BR PLUS DEN carriage home in the desirable area of GARIEPY! It is set in a BEAUTIFULLY MAINTAINED, park-like townhouse community. Before you head inside, take a moment to TAKE IN the CALM AND SERENE VIEW from the front deck. As you proceed through the front door, you’ll love the SPACIOUS LAYOUT featuring a BRIGHT LIVING AREA, functional kitchen, and a RECENTLY RENOVATED bathroom for a FRESH, MODERN TOUCH. The VERSATILE den with doors provides ULTIMATE FLEXIBILITY. It is perfect as a HOME OFFICE, GUEST ROOM, OR PRIVATE RETREAT. Also note the MASSIVE AMOUNT OF STORAGE included with this property; NOT ONE BUT TWO separate storage rooms! Whether you’re enjoying the PEACEFUL SURROUNDINGS or the CONVENIENCE of nearby amenities, this property offers the ideal blend of COMFORT AND LOCATION! Enjoying the NEWLY PAVED streets and sidewalks, this home offers INCREDIBLE ACCESS to West Edmonton and is just STEPS AWAY from the River Valley, Gariepy Park, schools, and trails. (id:42336)
Professional Realty Group
446 Sparling Co Sw
Edmonton, Alberta
HUGE FULLY FINISHED HOME IN SOUGHT AFTER SUMMERSIDE!...WALKING DISTANCE TO LAKE AND AMENITIES!...9 FT CEILINGS!...AIR CONDITIONING...MAPLE HARDWOOD THROUGHOUT!..FULLY FINISHED BASEMENT...QUIET CULDESAC... ~!WELCOME HOME!~ Kitchen features loads of maple cabinetry, walk-in pantry and SS appliances. Kitchen is open to breakfast nook, dining area and cozy living area. Upstairs you will find three spacious bedrooms including the primary which features a walk-in closet with built-in shelving and luxurious 5 PCE SPA ENSUITE WITH TWO SINKS, SOAKER TUB and separate shower. Fully developed basement boasts a recreation room, another great size bedroom, and 3 pce bath. Walk in closet off the garage mudroom. Perfect large size deck, fully fenced and landscaped. CENTRAL AIR CONDITIONER AND WATER SOFTENER TOO! This is an amazing value in the prestigious neighborhood of Summerside! ~!WELCOME HOME!~ (id:42336)
RE/MAX Elite
4611 66 St
Beaumont, Alberta
Located in the quiet community of Ruisseau, this 1,589 sq. ft. two-storey offers modern finishes and a fully finished basement. The main floor features an open-concept kitchen, dining, and living space with stone countertops, extended-height cabinets, full-height backsplash, large island with eating bar, and an electric fireplace. Upstairs, the primary suite boasts a 5-piece ensuite and walk-in closet, plus two bedrooms, a 4-piece bath, and laundry. The basement adds a family room, bedroom, and 3-piece bath. Step outside to enjoy a large landscaped yard with deck and pergola—perfect for entertaining. Features include 9’ ceilings, triple-pane windows, and 8’ garage door. Close to Aquafit, parks, and schools. (id:42336)
Digger Real Estate Inc.
4102 43a Av
Leduc, Alberta
Fall Into Your Next Home – Flooring Credit Available! This spacious home offers nearly 1,800 sq. ft. of living space with 4 bedrooms—perfect for families or investors. Set on a massive pie-shaped lot with mature fruit trees, you’ll love the privacy and room to grow. An oversized double garage plus extra storage adds convenience, while recent updates like newer shingles, hot water tank, and windows give peace of mind. Inside, the inviting layout offers space to entertain, garden, or personalize with your own style—helped by the flooring credit included! Highlights: -4 bedrooms & versatile living space -Large lot with mature trees & privacy -Oversized double garage + storage -Recent updates for lasting value -Flooring credit to make it your own -Move in before the holidays and enjoy comfort, space, and opportunity all in one! Some photos virtually staged (id:42336)
Exp Realty
#414 625 Leger Wy Nw
Edmonton, Alberta
Premier Suite sitting atop the luxurious and highly desirable Brass III Building in prestigious Leger with stunning 4th floor views clear to the downtown skyline. This 1375 Sq Ft TWO Bedroom + DEN suite is the crown jewel of this top tier building, with 2 full bathrooms, 2 Underground Stalls ( upgraded tandem ), underground storage cage, Central Air Conditioning, upgraded window coverings, and one of the largest if not THE Largest balconies in the building with undeniably the best view. Upon entering the building you will notice the quality and immaculate condition, this is a safe and well managed building with an active community of owners. Stepping into suite 414, you'll immediately notice the enormous 9' ceilings, large windows, tall cabinets, quartz counters with waterfall edge, and the luxurious handscraped engineered hardwood floors. You will love the large primary suite with spa like ensuite, soaker tub, step in shower, and walk in closet. Spacious 2 bed plus den you will love for the long term! (id:42336)
RE/MAX Elite
1235 Podersky Wd Sw
Edmonton, Alberta
Invest in this spacious 2021-built half-duplex with double-detached garage, and legal basement suite, offering versatility for investors and future families seeking extra income potential. Main floor is an open concept design with a bright kitchen, dining area, and spacious living room. A convenient den/office provides flexible work-from-home options, or extra bedroom potential next to a full bathroom. Upstairs you’ll find three bedrooms and a bonus room, including a generous primary suite with walk-in closet and private ensuite, as well as laundry on the same floor for ease. The fully finished legal suite in the basement includes a separate kitchen, living area, bedroom, full bath, and laundry with large windows. With over 2,200 sq ft of developed living space across three levels, and located near parks, schools, and amenities, this is a must-see opportunity in Edmonton’s southwest community of Paisley. (MISSING PHOTOS WILL BE ADDED TODAY. ) (id:42336)
Exp Realty
9451 Pear Crescent Sw
Edmonton, Alberta
Welcome to this stunning 5-bedroom, 4-bathroom home in the Orchards, set on amenity lot with proposed future park. The main floor includes a bedroom with full bath, ideal for guests or extended family, along with a bright modern kitchen featuring quartz countertops and a convenient spice kitchen. An open-to-below foyer with feature wall and elegant glass railing highlight the home’s custom design. Upgrades include 9’ ceilings on all levels, 8’ doors, vaulted ceiling in the primary bedroom, custom mudroom cabinets, and premium finishes throughout. Upstairs you’ll find 4 spacious bedrooms, including a luxurious primary suite with fireplace feature wall, walk-in closet, and spa-like 5-piece ensuite with freestanding tub, plus 2 additional bathrooms including a Jack & Jill. With a separate side entrance and separate furnace, the basement is ready for future suite development & backyard has deck also.Landscaping is done. Conveniently located near schools, shopping, Anthony Henday, and public transit. (id:42336)
Maxwell Polaris
16 Westview Dr
Calmar, Alberta
Welcome to this beautifully updated 5-bedroom, 3-bathroom bungalow, perfectly located close to schools, parks, and shopping. This home features a spacious open-concept layout with gleaming granite countertops and modern finishes throughout. Stay comfortable year-round with central air conditioning and enjoy the convenience of a double attached heated garage. The fully finished basement offers extra living space, perfect for a rec room, home gym, or media area. Outside, you'll find a fully fenced and landscaped yard—ideal for families, pets, and entertaining. A perfect blend of comfort, style, and location—this move-in ready home has it all! Calmar is a growing community only 15 mins from the Edmonton international Airport and Leduc. Featuring great schools and local shopping. (id:42336)
RE/MAX Real Estate
9756 88 Av Nw
Edmonton, Alberta
You'll fall in love with this Strathcona beauty – updated inside and out, just steps from Millcreek ravine. This 4-bedroom bungalow offers over 1,800 sqft of living space with the perfect blend of character and modern comfort. The curb appeal will capture your heart, and the love story continues in the warm and inviting living/ dining room with gas fireplace and custom built-ins. The open kitchen offers quartz countertops and generous prep space. Three bedrooms and a 4pc bath complete the main level. The fully finished lower level adds impressive versatility: a huge rec room, 4th bedroom, 3pc bath, spacious laundry, and an oversized wet bar that could convert into a second kitchen. Outside the massive composite deck with built-in seating and gas hookup is ready for all your gatherings! Updates include brand new front porch /door, A/C, H/E furnace, vinyl windows, newer garage, and leaf guards. Just minutes from UofA, Downtown, Whyte Ave. The one you have been waiting for! (id:42336)
Rimrock Real Estate
#318 6710 158 Av Nw
Edmonton, Alberta
FIRST-TIME HOME BUYER & INVESTOR ALERT! Presenting this beautifully upgraded 1,022 sq. ft. 3-bedroom, 2-bath home on the 3rd floor of the quiet Mainstreet Santa Fe complex, ideally located near Anthony Henday. The efficient galley kitchen opens to the dining area and features white cabinets with bleached oak trim. The spacious living room flows onto a large west-facing balcony—perfect for entertaining. The primary bedroom offers a walk-through closet and a private 4-piece ensuite with a relaxing Jacuzzi tub. Upgrades include maple laminate flooring and modern light fixtures. Enjoy the convenience of an in-suite laundry/storage room with a stackable washer and dryer, along with plenty of storage throughout. front-row parking stall included (id:42336)
Maxwell Polaris
22119 87 Av Nw
Edmonton, Alberta
Bright 2-Storey in Rosenthal with South-Facing Yard! Welcome to this stunning 1,537 sqft detached home in the desirable community of Rosenthal. Thoughtfully designed with 3 bedrooms, 2.5 baths, and a bonus room, this home is perfect for families. The bright and open main floor features a modern kitchen with white cabinetry, quartz countertops, subway tile backsplash, stainless steel appliances, and a large island that overlooks the dining area and cozy living room with a stone feature wall and fireplace. Upstairs you’ll find a spacious primary suite with a private ensuite, two additional bedrooms, a full bath, and a versatile bonus room ideal for a home office, play space, or media room. The unfinished basement offers plenty of potential to customize to your needs. Enjoy the convenience of a double attached garage plus a fully fenced, south-facing backyard with a large deck, all on a generous lot—perfect for relaxing, gardening, or entertaining outdoors. Close to parks, schools, trails, and shopping. (id:42336)
Lux Real Estate Inc
#13 54029 Rge Road 275
Rural Parkland County, Alberta
This 5-bedroom, 3-bath acreage in Parkland County is filled with high-end finishes and designed for lasting comfort. Inside, hardwood and stone floors flow throughout, complemented by a chef’s kitchen with premium appliances. A cozy wood stove adds warmth and charm to the home, while the durable metal roof and stone exterior make for low-maintenance living. Outdoors, enjoy a huge garden, a pond, apple trees, and a chicken coop—perfect for family fun and farm-to-table living. The property also features a unique pub shed with its own wood stove, right next to the outdoor firepit, creating the ultimate gathering spot. With water and electrical already in place to build your dream garage or shop, this acreage offers quality, character, and endless possibilities for your family. (id:42336)
Exp Realty


