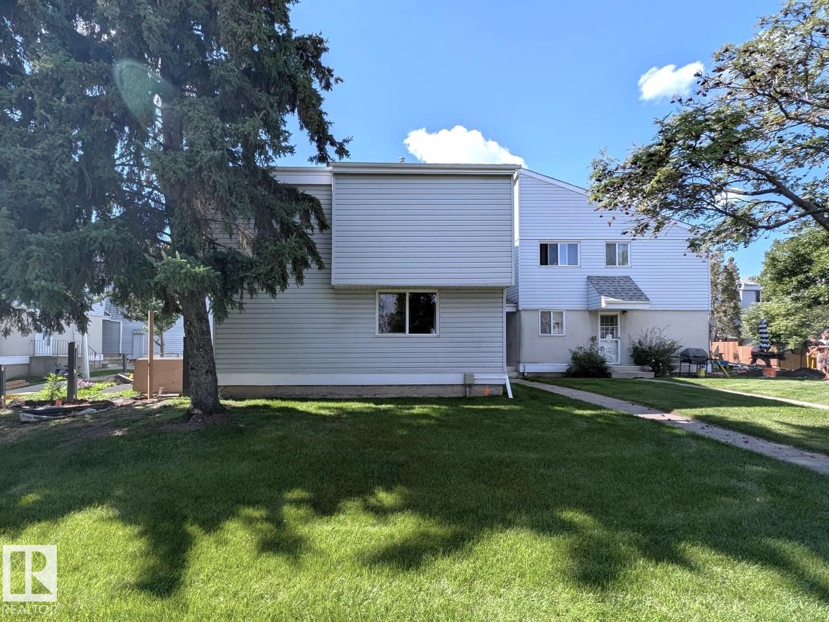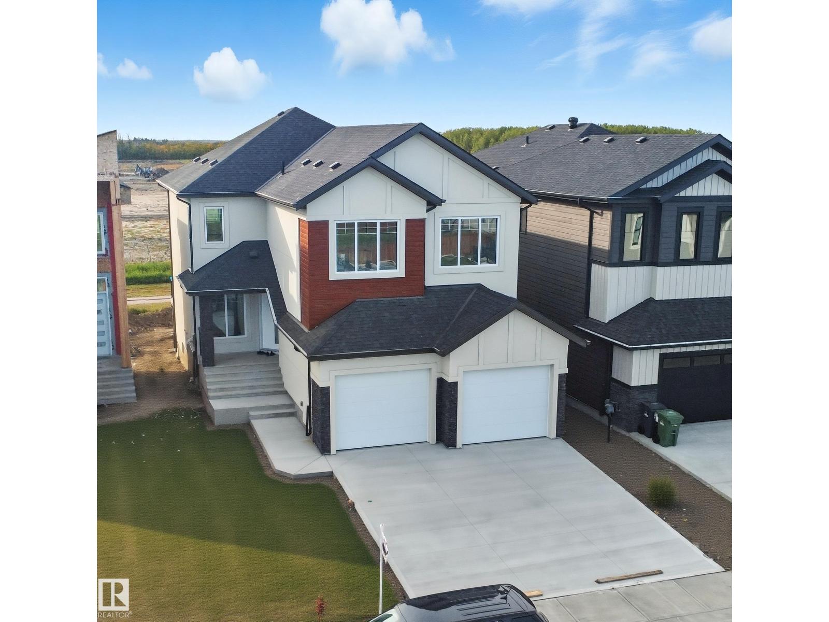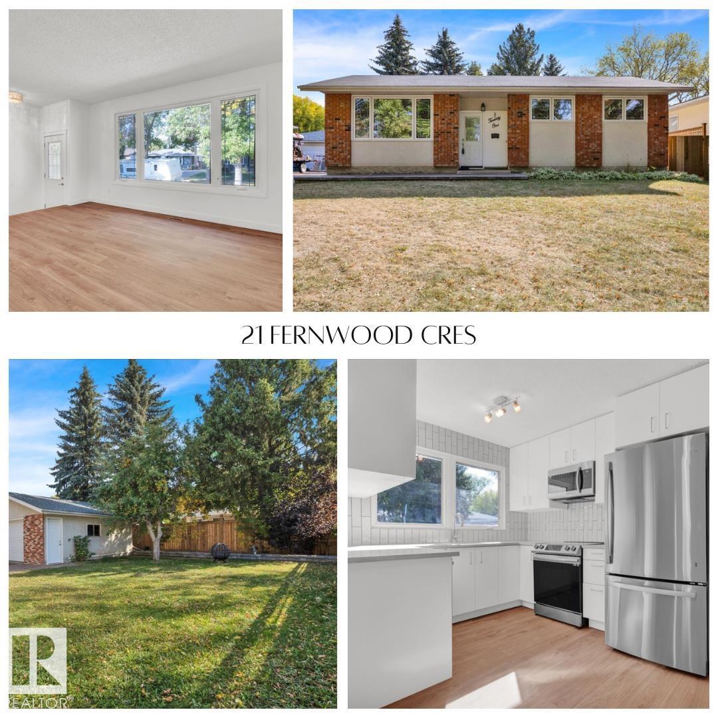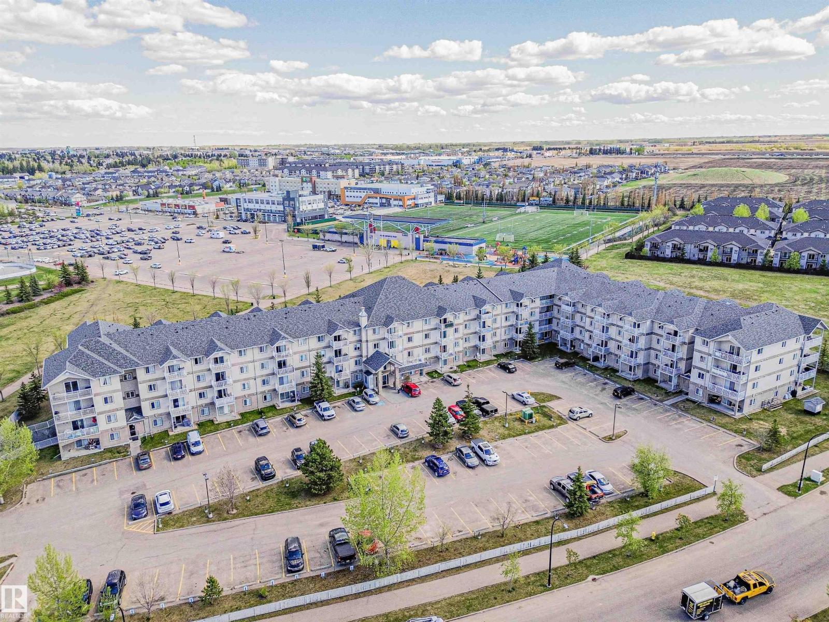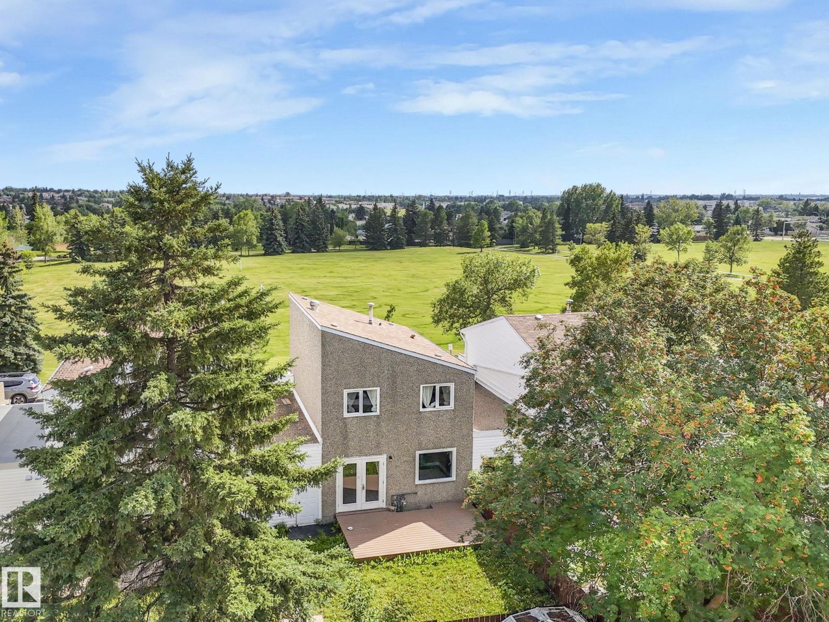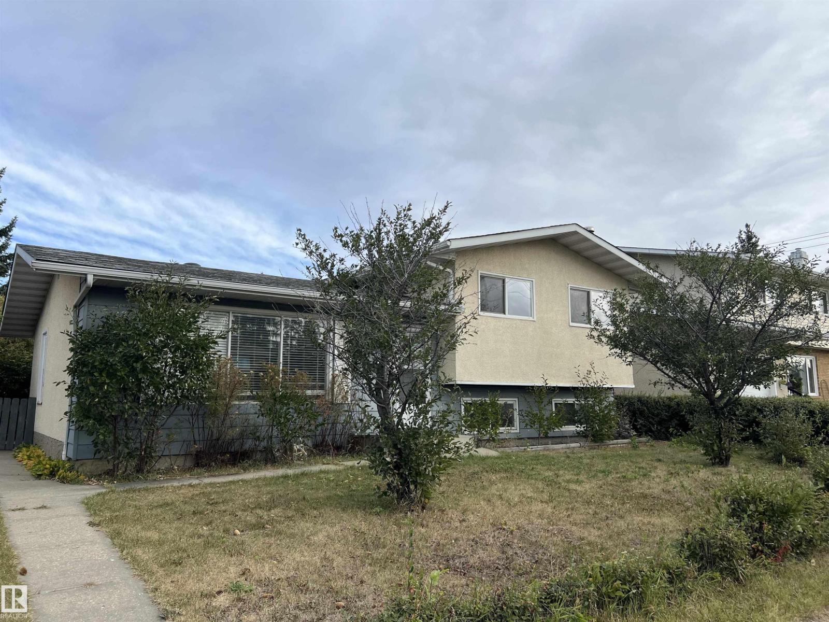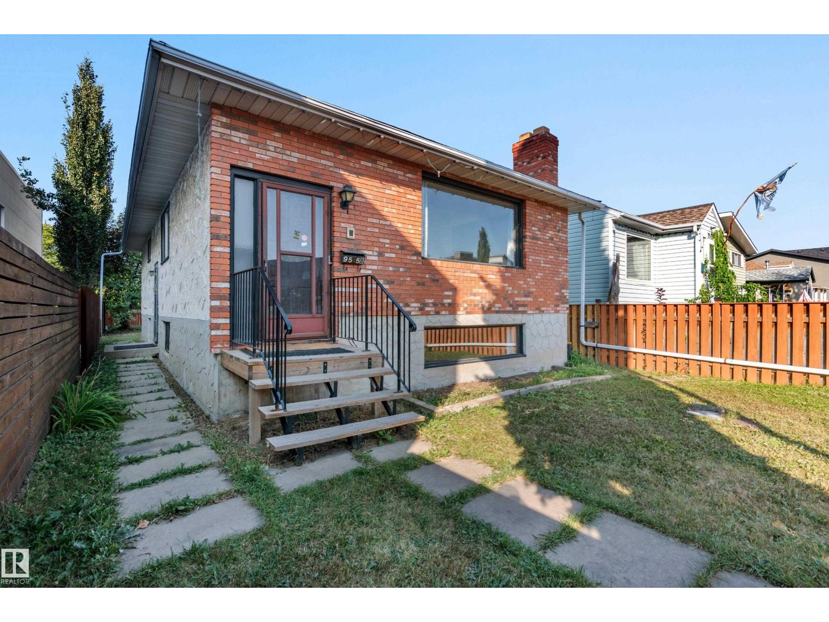61 Mcleod Pl Nw
Edmonton, Alberta
Welcome to your dream family home, designed for GROWING FAMILIES who need both SPACE AND VALUE. This is one of the largest units in the complex, offering FOUR BEDROOMS upstairs with two large enough for king-sized beds, giving everyone room to spread out. The main floor has a bright living room, open dining area, functional kitchen and a large storage pantry with barn door. Durable luxury vinyl plank flooring adds style and easy care. With two entrances, daily life is convenient for busy families. The finished basement offers flexible space for a play zone, sports den, or movie nights. Comfort comes with a HIGH-EFFICIENCY furnace, newer washer/dryer, TWO FRIDGES are included for meal prep. Outside, enjoy a private fenced yard backing green space, perfect for kids, pets, or BBQs. With a PET-FRIENDLY policy and NO BREED RESTRICTIONS, plus nearby schools, parks, trails, shopping, and quick access to the Henday. This affordable gem delivers space, convenience, LOW CONDO FEES and value without compromise. (id:42336)
Exp Realty
11514 92 St Nw
Edmonton, Alberta
Exceptional opportunity with this well maintained home, perfectly positioned on a quiet, tree-lined street just minutes from downtown. Designed for investors or first time buyers, this income-generating property is currently configured to maximize rental income with 6 bedrooms perfect for students at Concordia, NAIT or Grant MacEwan, offering strong cash flow from day one. The home features durable vinyl windows throughout, adding energy efficiency and low-maintenance appeal along with mostly new appliances and some new vinyl plank flooring in the basement and upstairs bedroom. The main floor offers an open eat in kitchen with a large dining room and living room (currently being used as bedrooms), a 4 piece bathroom, a primary bedroom and a den, ideal for an office or storage. The fully finished basement has 3 more bedrooms, a 3 piece bathroom and the laundry area. The back yard had plenty of space to build that future garage! Don’t miss this turnkey home in a desirable area near the heart of the city. (id:42336)
2% Realty Pro
144 Edgewater Cir
Leduc, Alberta
Welcome to this stunning single-family walkout home, perfectly situated with a walking trail in the back and beautiful views of Saito Park in the front. This home features a spacious triple tandem garage and a functional main floor with a den and full bathroom, ideal for guests or a home office. The chef’s kitchen is equipped with high-end quartz countertops, a two-sided waterfall island, and MDF shelving in the pantry. The open-to-above living room boasts a tiled feature wall with an electric fireplace and large windows that flood the space with natural light. Elegant glass railings lead you upstairs to a bonus room with a feature wall, a luxurious primary bedroom with a 5-piece ensuite, and a walk-in closet with built-in shelving. Three additional bedrooms offer ample space and light. The unfinished walkout basement provides endless possibilities to create your dream space in this thoughtfully designed, stylish home. (id:42336)
Century 21 Smart Realty
21 Fernwood Cr
St. Albert, Alberta
Welcome to this fully renovated 4-bed, 2.5-bath home with over 2,100 sq. ft. of living space in sought-after Forest Lawn. Recent updates include fresh paint, new flooring, new modern kitchen with brand-new appliances, refreshed bathrooms, stylish lighting, and a new garage side door. The bright, functional layout is complemented by solid upgrades: windows (2007), house shingles (2013), garage shingles (2025), and hot water tank (2018). Outside, enjoy landscaped grounds with a mature apple tree, extended driveway, and spacious double attached garage. Families will love the proximity to schools, plus easy access to shopping at St. Albert Centre, recreation at Servus Place, and scenic parks and trails, famous St. Albert Farmers Market and much more. Combining contemporary finishes with reliable mechanicals, this move-in-ready home offers both comfort and peace of mind in a prime location. (id:42336)
Exp Realty
#28 8304 11 Av Sw
Edmonton, Alberta
Welcome to this well-kept 3 bedroom townhome in Summerside with LAKE ACCESS! In front of the unit is a private fenced yard perfect for hosting or a relaxing afternoon. Inside the unit you are greeted into the living room that faces the front of the unit, the kitchen with a centre island, pantry, and lots of counter space, and then the dining room which has access to the BALCONY! Wrapping up the main floor is a 2 pc bathroom. Upstairs you find the primary bedroom with a walk-in closet, two secondary bedrooms and a 4 pc shared family bathroom. In the basement is laundry, space for additional storage, mechanical room and your DOUBLE ATTACHED GARAGE! This condo complex is professionally managed with low condo fees of $338/mo and access to LAKE SUMMERSIDE with amenities such as beach club, tennis, playground, and more! This home is located close to many schools, shopping amenities and restaurants on Ellerslie Rd, and still easy access to Hwy 2 or the Anthony Henday. Don't miss this one! (id:42336)
Real Broker
#208 240 Spruce Ridge Rd
Spruce Grove, Alberta
Welcome to this bright and open one-bedroom apartment that blends comfort, convenience, and value. The smart layout features a spacious living area with sliding doors leading to a large, private balcony overlooking peaceful treetops—perfect for relaxing or entertaining. Enjoy the convenience of in-suite laundry, a dedicated storage room, and a generously sized primary bedroom with room to unwind. The kitchen is equipped with a brand new stainless steel fridge, stove, and dishwasher. This unit also includes a titled outdoor parking stall and low condo fees that cover heat and water—making it both a practical investment and a great place to call home. Located just a short walk from the Tri-Leisure Centre, soccer fields, and shopping, it’s perfectly positioned for lifestyle and ease. (id:42336)
RE/MAX Real Estate
1170 Millbourne E Nw
Edmonton, Alberta
Welcome to Millbourne Green in Micheals Park, SE Edmonton! This well-maintained 2-storey townhouse offers 3 spacious bedrooms, 1.5 baths, and a single attached garage. Ideally located facing a large green space with a soccer field, skating rink, basketball court, playground, and community centre. Main floor features a large foyer, renovated kitchen with new vinyl flooring, countertops, cabinets, hardware, plus a bright dining area and cozy living room with access to the fenced backyard and a new deck. Convenient 2-pc. bath on the main floor by the single attached garage man door and front entrance .Upstairs you'll find 3 generous bedrooms and a 4-pce bath. Large fenced yard has a new deck, perfect for kids, BBQ and a family pet. The unspoiled basement includes laundry and storage space.Recent upgrades: newer furnace, hot water tank, windows, flooring, paint, and more. Close to schools, shopping, public transportation, and all amenities. A great opportunity for first-time buyers and a small family. (id:42336)
Royal LePage Arteam Realty
Unknown Address
,
Location, location, location! Charming 3 level split located in the highly desirable neighborhood of Royal Gardens. Just steps to Harry Ainlay High School. Walking distance to LRT Southgate station. Very thoughtfully designed layout with three bedroms and 1 and half bath. A quaint kitchen and a comfortable living room. The lower floor boasts a cozy recreation room with a certified wood fireplace as well as laundry facilities. The backyard is perfect for entertaining guests and family. Great opportunity for AirBnb business, or starter home for your growing family! (id:42336)
Sterling Real Estate
9558 76 Av Nw
Edmonton, Alberta
Discover this charming 1,181 sqft bi-level home in the heart of the lively Ritchie neighborhood, steps from the scenic Millcreek Ravine. Perfectly positioned just next doors from Ritchie Market (Little Duchess Bake Shop, Transcend Coffee & Roastery), this property offers unparalleled walkability with shops, cafes, and businesses right at your doorstep. Kind Ice Cream is just across the street! Featuring 3+2 bedrooms and 2.5 bathrooms, this spacious home boasts a bright, south-facing orientation, filling the interior with natural light. The mixed-use 33’ x 131’ lot presents endless possibilities for business, investment, or development. Enjoy the convenience of an oversized single detached garage with a newly installed opener and ample driveway parking. Located minutes from Whyte Avenue, downtown Edmonton, and the University of Alberta, this property combines urban accessibility with neighborhood charm. Ideal for homeowners, investors, or developers looking to capitalize on Ritchie’s vibrant growth. (id:42336)
Royal LePage Arteam Realty
15922 105 Av Nw
Edmonton, Alberta
BEAUTIFUL BRITANNIA YOUNGSTOWN! First time on the market! Large, 3 Bedroom Bungalow features a Country-style kitchen w/ granite countertops. Laundry is located on the main floor as well as roughed-in in the basement. With a separate entrance, there is a possibility to add a secondary suite. Upgrades & Updates: New Sewer Line, HWT & Furnace ('21), Roof - 35 year shingles ('17), Eaves Troughs ('23). OVERSIZED, HEATED, DOUBLE GARAGE (23'1 x 29'1: 673 sq ft) w/ 10' Ceilings. Located in a mature west end, neighbourhood. It is in close proximity to parks (including views from the front window!), community league, skating rink, schools & shopping (Mayfield Common). Only a 20 MINUTE DRIVE DOWNTOWN (30 MINS. TRANSIT or 20 MINS. BIKE RIDE). 20 mins. walk to the future LRT Station. Easy access to the Yellowhead. Designated School: St. Francis Xavier. LARGE LOT! 50' x 130' (603 m2) - ideal for future infill or subdivision or someone looking for a sweat equity opportunity. (id:42336)
RE/MAX River City
Twp630/ Rr211, Nw-35-62-21-4 (Newbrook)
Rural Thorhild County, Alberta
NEWBROOK - DEEDED 110 ACRES FOR SALE. RECREATIONAL LAND OR PASTURE. Power at the road. Approach and an access road at NW corner. PERFECT MIXTURE! Mixture of crop, bush, peat. Nearby lake & crownland; this is a great spot for wildlife! Don't miss out on your own piece of recreational paradise! Close to several towns for schools/amenities if you build your dream home here, and is on the school bus route. *Land is located near Newbrook, which is a little over an hour N of Edmonton, not far off hwy63 or hwy827. (id:42336)
Local Real Estate
Unknown Address
,
This fully renovated home is located in Gold Bar, close to the river valley, parks, playground and pools, offers style, comfort and functionality! Enjoy the beautiful upgrades including new kitchen and bathrooms, flooring, fixtures and lighting. With 3 bedrooms, a 4 piece bathroom and a spacious living and dining room on the main floor, you'll have plenty of living and entertaining space. The fully finished basement is a bonus with a large family room perfect for family time, 4th bedroom, guest room and home office or play room! An oversized single garage and freshly landscaped yard provides plenty of space to work, relax or play. This home is move-in ready and loaded with upgrades! (id:42336)
Now Real Estate Group


