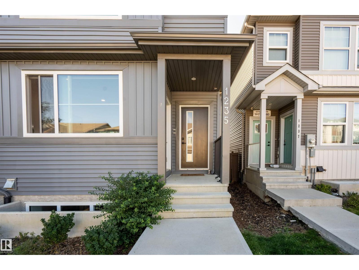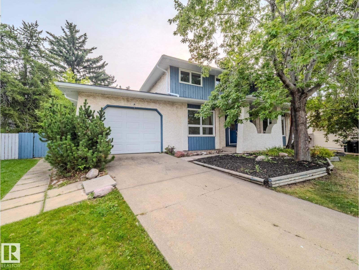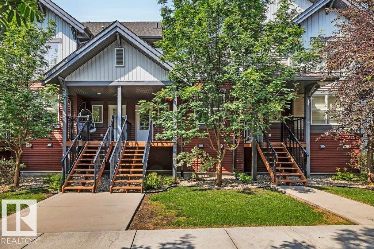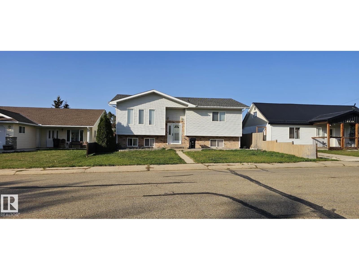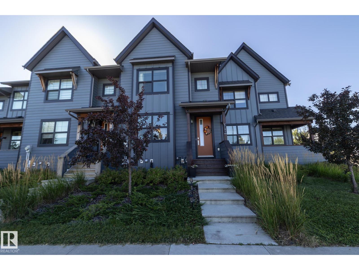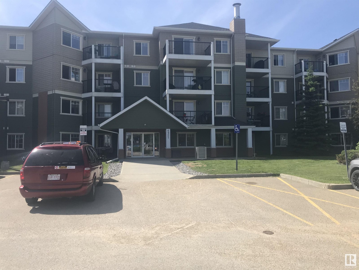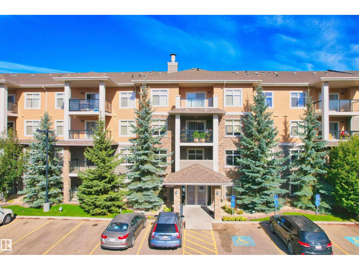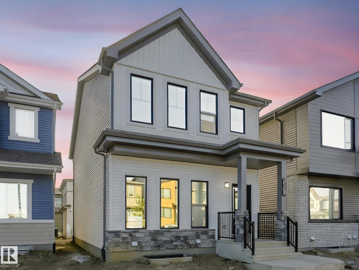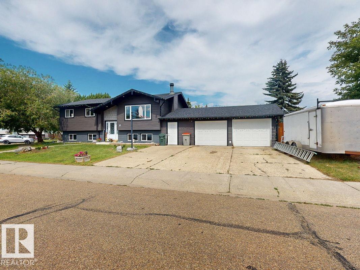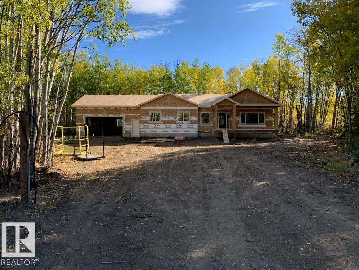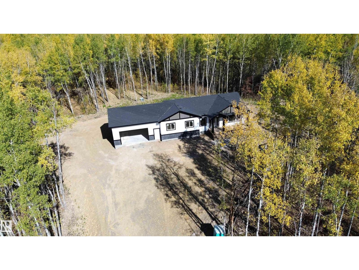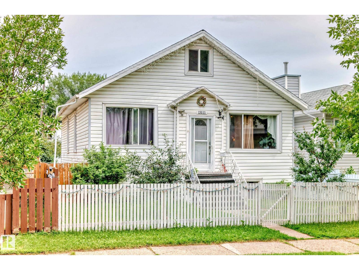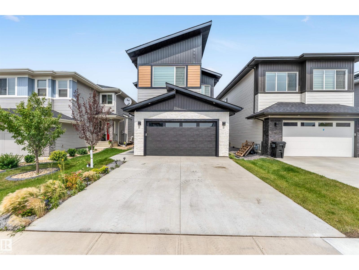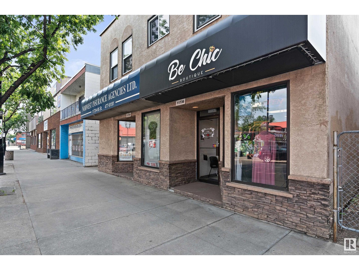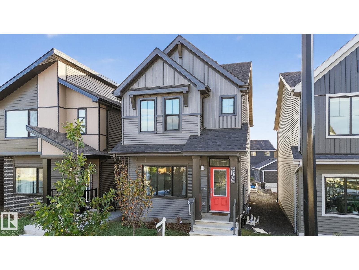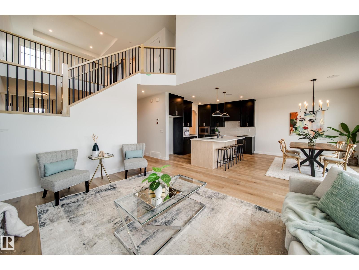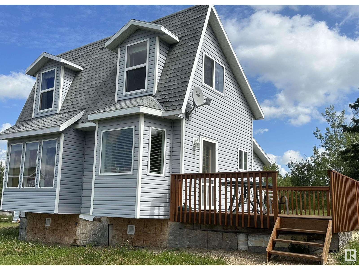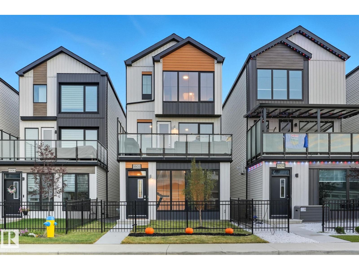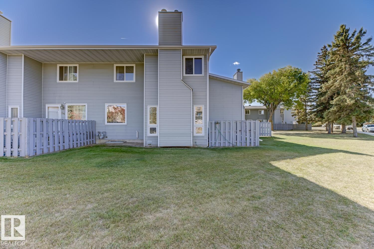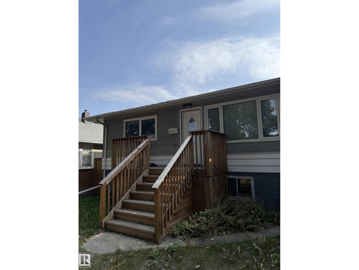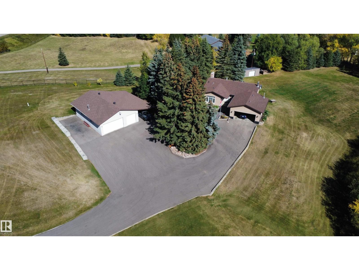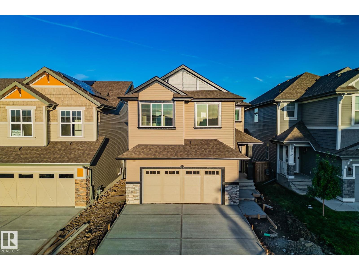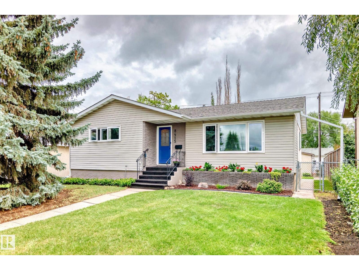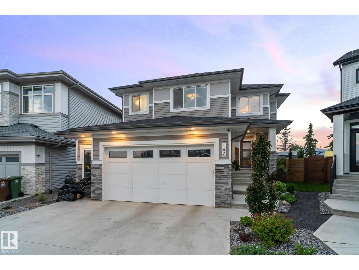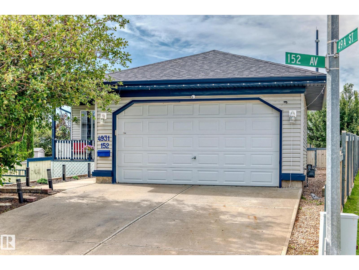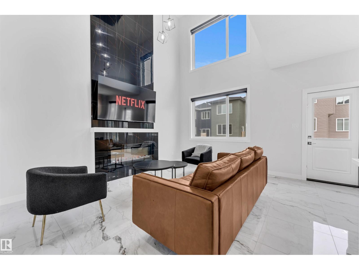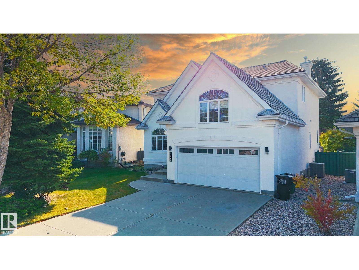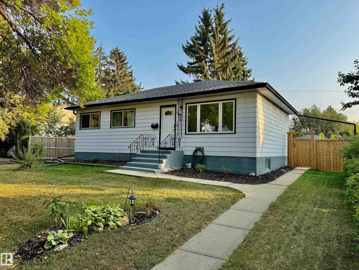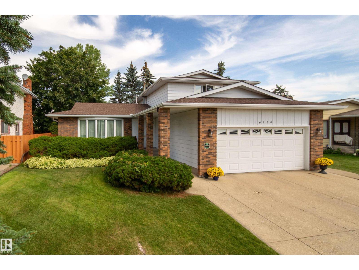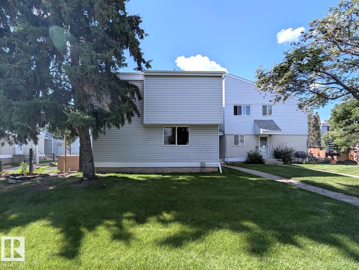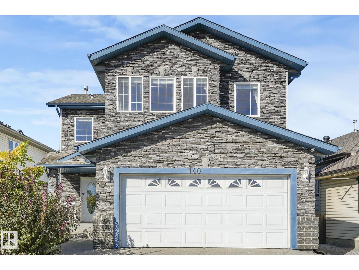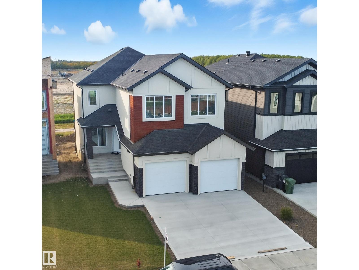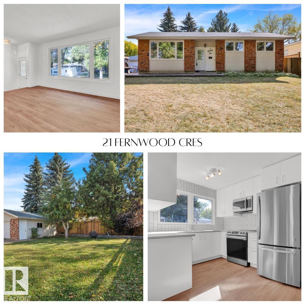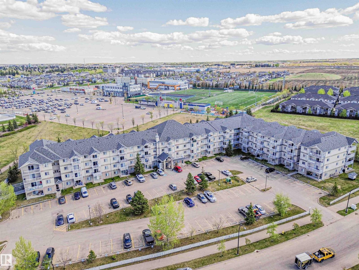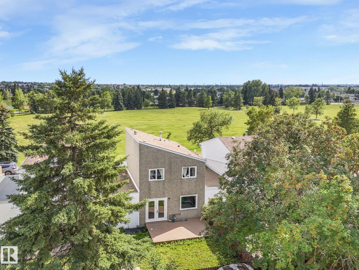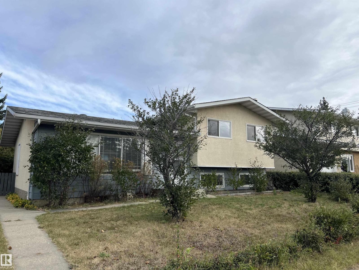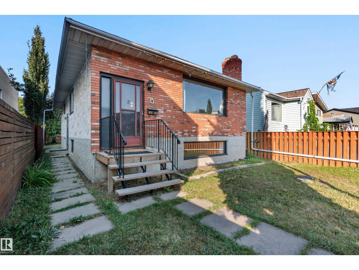1235 Podersky Wd Sw
Edmonton, Alberta
Invest in this spacious 2021-built half-duplex with double-detached garage, and legal basement suite, offering versatility for investors and future families seeking extra income potential. Main floor is an open concept design with a bright kitchen, dining area, and spacious living room. A convenient den/office provides flexible work-from-home options, or extra bedroom potential next to a full bathroom. Upstairs you’ll find three bedrooms and a bonus room, including a generous primary suite with walk-in closet and private ensuite, as well as laundry on the same floor for ease. The fully finished legal suite in the basement includes a separate kitchen, living area, bedroom, full bath, and laundry with large windows. With over 2,200 sq ft of developed living space across three levels, and located near parks, schools, and amenities, this is a must-see opportunity in Edmonton’s southwest community of Paisley. (id:42336)
Exp Realty
3024 Galloway Tc
Sherwood Park, Alberta
HUGE TREED LOT/PRIVATE SETTING - 0.4 ACRES!...FEELS LIKE COUNTRY LIVING, IN THE HEART OF SHERWOOD PARK!...RENOVATED - NEW CARPET, NEW PAINT, NEW ROOF, NEW FURNACE...FINISHED TOP TO BOTTOM!...4 BEDS UP/3 BATHS!...QUIET CULDESAC...~!WELCOME HOME!~ This home boasts everything you will need! Walk into a spacious foyer, leading to either a den/second living space or living room with cozy wood burning fireplace. Kitchen has newer cabinetry and SS appliances, with a great size eating/dining area. Convenient main floor laundry, and a half bath as well! Four great size bedrooms up. Primary has a renovated 2 pce ensuite. FULLY FINISHED BASEMENT boasts a recreation room, family room, and flex space. Gorgeous treed lot, so private you'd think you bought an acreage! Close to all amenities, in one of the best subdivisions of Sherwood Park. Prepare to be impressed - you won't want to miss out on this one! (id:42336)
RE/MAX Elite
#42 655 Watt Bv Sw
Edmonton, Alberta
Lovely 3-bedroom townhouse in the community of Walker. Boasting an amazing main floor with open concept floorplan, 9ft ceilings, oversized windows, laminate floors, spacious living/dining room, large eating bar with black granite counters and finally access to both front and rear decks. The upper level comprises of sleeping quarters with the primary suite including double closets and full 4pc ensuite. Laundry is conveniently located on this level as well with new washer/dryer.. The lower level offers finished storage space plus access to your double attached garage. The property comes complete with new paint and new blinds thru entire home. You will love the low condo fees, tranquil setting and easy access to all of the amenities that surround your new home. (id:42336)
2% Realty Pro
2544 Anderson Wy Sw
Edmonton, Alberta
Welcome to Ambleside with it's many benefits from great trails and parks to world class shopping and entertainment along with well-respected schools. Consider this single family 2 storey home with double detached garage and a mostly finished basement featuring a classic family room and a separate office/games/fitness/hobby/den area. Plenty of storage too and a brand new $2500 water heater was just installed for your peace of mind. Keep cool on hot autumn nights with air conditioning! The main floor has a south facing living room, granite counters kitchen with island, huge walk-in pantry, a handy two-piece bathroom and a delightful dining area overlooking the private deck and fenced backyard. Upper level has three nice bedrooms, a four piece bathroom, and a convenient stacked washer and dryer right where you need. The primary bedroom has double closet and a bright four piece ensuite with window! All this home requires is some paint touchups, a refrigerator of your choosing and carpet repair in upper hall. (id:42336)
RE/MAX Excellence
4514 56 Av
Barrhead, Alberta
Nestled in a peaceful and mature neighborhood of Barrhead, this inviting property offers the perfect blend of comfort, convenience, and space for your growing family. With its warm and welcoming atmosphere, Step inside to discover a thoughtfully designed layout featuring four generously sized bedrooms and 2.5 bathrooms. The primary bedroom provides a private retreat complete with a convenient 2-piece ensuite. The heart of the home is the bright and airy living area, perfect for entertaining guests. Further enhancing this home's appeal, the basement stays cozy all winter long thanks to comfortable infloor heating, creating a warm and inviting space year-round. The home's appeal extends to the fantastic outdoor space. Host summer barbecues on the spacious deck, which overlooks the generous, fully fenced yard offering a secure space for children to play and pets to roam freely. For hobbyists and vehicle owners, the property includes an extra-wide double detached garage with a built-in workbench. (id:42336)
Kairali Realty Inc.
5191 Chappelle Rd Sw
Edmonton, Alberta
Welcome to this bright & modern 2-storey in the heart of Chappelle, offering style, comfort & unbeatable location. The open-concept main floor features 9’ ceilings, vinyl plank floors & a large island kitchen w/quartz counters, stainless appliances, & tile backsplash—perfect for both family meals & entertaining. Large windows frame unobstructed views of the expansive park, creating a peaceful backdrop to your everyday living. Upstairs you’ll find 3 spacious bdrms incl. a primary suite w/W.I.C. & private 3-pc ensuite, plus a 2nd full bath conveniently located near the additional bdrms. The unfinished basement holds laundry & awaits your personal touch, while the sunny south-facing yard is fully landscaped for easy outdoor enjoyment. A double detached garage adds convenience, & there are NO CONDO FEES!. Steps to a K–9 school, trails & parks, & public transit, this home blends value, location & lifestyle—move-in ready for your next chapter! So come take a peek and fall in love. (id:42336)
RE/MAX Real Estate
#103 6925 199 St Nw
Edmonton, Alberta
Rare, west end combination of CONCRETE & STEEL construction, along with central air conditioning and heated, underground parking makes this 2 bedroom, 2 full bath condo a winner! Bright south facing ground floor unit. Freshly painted with new vinyl plank flooring and brand new stainless kitchen appliances. This move in ready unit also includes one underground parking stall and the heat pump was replaced 3 years ago ($6K+). Great location just off Whitemud and Anthony Henday - close to 2 retail centres, schools, rec centre & golf, as well as Costco, YEG and West Edmonton Mall. There is a gym in the building and the bus stops right in front. Well managed building with low condo fees...Quick possession available! (id:42336)
Maxwell Polaris
#250 11517 Ellerslie Rd Sw
Edmonton, Alberta
BEST VALUE! Neat and tidy 2 BED/2 FULL BATH condo in desirable RUTHERFORD GATE! This bright SECOND-FLOOR unit offers excellent AMENITIES: FITNESS CENTRE, SOCIAL ROOM, GUEST SUITE & ample VISITOR PARKING. The OPEN-CONCEPT design features a welcoming living & dining area, with a SPLIT-BEDROOM LAYOUT that places the living room in the middle, ensuring maximum privacy between the PRIMARY SUITE and second bedroom. The PRIMARY includes a WALK-THROUGH CLOSET & 3-PC ENSUITE, while the second bedroom is tucked away on the opposite side. The unit also features convenient IN-SUITE LAUNDRY, 1 UNDERGROUND TITLED PARKING STALL, and an ASSIGNED STORAGE SPACE located in front of the stall. Prime location with quick access to ANTHONY HENDAY, WHITEMUD & HWY 2, and just steps from Heritage Valley Park & Ride & the future LRT-Capital Line. Move-in ready and ideal for families or shared living! Don’t miss out! (id:42336)
Maxwell Polaris
238 Orchards Blvd Sw
Edmonton, Alberta
3 UNITS in 1 Property. Better than new! 2 STOREY HOME, LEGAL SUITE PLUS a GARAGE SUITE. This never-lived-in single-family home is a rare opportunity with incredible flexibility and income potential. Featuring brand-new upgraded appliances, the main home offers 4 spacious bedrooms and modern finishes throughout. Downstairs, you’ll find a fully legal 2-bedroom basement suite, plus a separate 1-bedroom garden suite—perfect for generating strong cash flow or using as a mortgage helper. Live in luxury while offsetting your costs, or rent out all three spaces as a high-performing investment. Ideally located near schools, parks, and everyday amenities, this home is designed for both lifestyle and long-term value. Whether you’re an investor or a buyer looking to live mortgage-free, this property checks every box. (id:42336)
Exp Realty
11406 139 Av Nw
Edmonton, Alberta
Gorgeous TownHome offers elegance, magnificent living spaces. This home features 1036 SQFT, 3 bed and 1.5 baths. Stunning curb appeal with vinyl exterior. Inside the front entry boasts an impressive living area. The Chef’s Kitchen is outstanding from every angle, showcases tasteful finishes custom cabinetry. 3 large bedrooms & 1 Full bathroom. The Fully Finished Basement is perfect for entertaining with a Large Living Room, and a Large Laundry Room. The Fully Fenced Private Backyard offers plenty of space, great for entertaining. The Parking Stall is right out front of the unit. Plenty of visitor parking out front and quick walking distance to the unit. In a Great Location close to abundance of schools, playgrounds, downtown, major shopping centres and public transportation. (id:42336)
RE/MAX Excellence
12 Garden Valley Dr
Stony Plain, Alberta
RARE FIND: It's not every day you find a 5-bedroom home on a massive lot for under $500k! The major exterior expenses have all been handled within the last two years, including a New Roof, Siding, Soffits, Fascia, Gutters, and Windows—plus a brand-new fence installed this year. These are massive costs you won't have to worry about for decades to come! Inside, you'll find loads of upgrades like new flooring, fresh paint, baseboards, and a renovated main bathroom. With 3 beds up and 2 down, the layout is perfect for a family and offers more space than most modern new builds. The property also features a heated garage with a built-in woodshed, a garden shed, and a breezeway—ideal for storage or winter projects. Not to mention the triple driveway and dedicated RV parking. INVESTOR ALERT: This 1,200 sq ft bi-level has incredible potential as a rental property, featuring separate entrances and a basement that could be easily converted into a separate unit. (id:42336)
The Good Real Estate Company
22919 80 Av Nw
Edmonton, Alberta
Welcome to the Entertain Impression 20 by award-winning builder Cantiro Homes, located in the sought-after west Edmonton community of Rosenthal. Backing onto scenic green space, this SW-facing 3-bedroom, 2.5-bath home is thoughtfully designed for stylish hosting. The main floor offers a bright, open-concept layout with a centrally located kitchen and oversized 10-ft island connecting the dining and living areas—perfect for entertaining. Upstairs, enjoy a spacious central bonus room ideal for movie nights, game days or relaxing. The primary suite features a walk-in closet and elegant ensuite with dual sinks, tiled shower and freestanding tub. Notable features: heritage-style exterior, Nordic interior palette, modern glass railing, linear tiled fireplace, and SIDE ENTRY for future basement development. Includes Whirlpool kitchen appliance package. Steps from Rosenthal’s trails, spray park and playgrounds. (id:42336)
Andrijana Realty Group
#111 3207 James Mowatt Tr Sw
Edmonton, Alberta
Welcome to Heritage Valley Station! Perfect for first-time buyers or investors, this spacious 2-bedroom condo offers a bright and inviting living space with large windows that fill the home with natural light. Enjoy a modern kitchen with GRANITE countertops, New Dishwasher, Newer FRIDGE, STOVE and MICROWAVE (2021) and convenient IN-SUITE LAUNDRY. The walk-out patio opens directly onto a green space with easy access to nearby walking paths. Additional features include UNDERGROUND parking for added security and comfort. Ideally located near schools, with quick access to 41st Ave SW and Highway 2 for an effortless commute to Airport, Nisku or the rest of Edmonton. THIS UNIT is in MOVE-IN READY CONDITION. Hurry before it is gone. (id:42336)
Maxwell Challenge Realty
#3 54222 Rge Road 25
Rural Lac Ste. Anne County, Alberta
TREED AND PRIVATE LOT! 2.64 ACRES! INCREDIBLE NEW BUNGALOW WITH 28X28' GARAGE! WELCOME TO 3 54222 RANGE ROAD 25. THIS 2025 NEW BUILD HAS 1,592 SQ FT OF MAIN FLOOR LIVING SPACE, AN UNFINISHED BASEMENT, 3 BEDROOMS AND 2 BATHS. THE OPEN KITCHEN HAS SOFT CLOSE CABINETRY, GRANITE COUNTERTOPS, SOFT-PEARL VINYL FLOORS, A WATERED ISLAND WITH SINGLE LEVEL EATING BAR, TILE BACKSPLASH, AND A CORNER PANTRY. DINING NOOK IS OPEN CONCEPT WITH EXTERIOR DECK ACCESS. LIVING ROOM IS SPACIOUS. PRIMARY BEDROOM IS KING-SIZED WITH OVER-SIZED WALK-IN CLOSET. ENSUITE HAS DOUBLE SINKS AND A DOUBLE SHOWER. HOME HAS 2 ADDITIONAL MAIN FLOOR BEDROOMS AND A FULL BATH. GARAGE MUDROOM IS SPACIOUS. HOME HAS MAIN FLOOR LAUNDRY. HOME HAS FULL WARRANTY, 28X28 HEATED/INSULATED GARAGE, INCLUDED IS A REAR DECK WITH RAILING. LANDSCAPING TO ROUGH GRADE. DRILLED WELL AND SEPTIC TANK AND FIELD. (id:42336)
Royal LePage Noralta Real Estate
3014 Twp Road 540
Rural Lac Ste. Anne County, Alberta
4.97 ACRES OUT OF SUBDIVISION. TREED AND PRIVATE LOT! INCREDIBLE NEW BUNGALOW WITH 28X28' GARAGE! WELCOME TO 3014 TWP ROAD 540. THIS 2025 NEW BUILD HAS 1,592 SQ FT OF MAIN FLOOR LIVING SPACE, AN UNFINISHED BASEMENT, 3 BEDROOMS AND 2 BATHS. THE OPEN KITCHEN HAS SOFT CLOSE CABINETRY, GRANITE COUNTERTOPS, SOFT-PEARL VINYL FLOORS, A WATERED ISLAND WITH SINGLE LEVEL EATING BAR, TILE BACKSPLASH, AND A CORNER PANTRY. DINING NOOK IS OPEN CONCEPT WITH EXTERIOR DECK ACCESS. LIVING ROOM IS SPACIOUS. PRIMARY BEDROOM IS KING-SIZED WITH OVER-SIZED WALK-IN CLOSET. ENSUITE HAS DOUBLE SINKS AND A DOUBLE SHOWER. HOME HAS 2 ADDITIONAL MAIN FLOOR BEDROOMS AND A FULL BATH. GARAGE MUDROOM IS SPACIOUS. HOME HAS MAIN FLOOR LAUNDRY. HOME HAS FULL WARRANTY, 28X28 HEATED/INSULATED GARAGE, INCLUDED IS A REAR DECK WITH RAILING. LANDSCAPING TO ROUGH GRADE. DRILLED WELL FOR WATER AND SEPTIC TANK AND FIELD. (id:42336)
Royal LePage Noralta Real Estate
121 Harvest Ridge Dr
Spruce Grove, Alberta
2018-built half duplex with attached double garage (19Wx24L, insulated) steps to walking trails & Atim Creek Natural Area in Harvest Ridge. This beautiful 1,600 square foot (plus full basement) home features central air conditioning, TOP FLOOR LAUNDRY room and a fantastic open floor plan. On the main level: 2-piece powder room, spacious living room, dining room with deck access and gourmet kitchen with granite counters, eat-up island and corner pantry. Upstairs: 2 full bathrooms and 3 bedrooms including the owner’ suite with walk-in closet and 4-piece ensuite. Finished basement with 4-piece bathroom and a large family room that is pre-wired with projector lines. Fantastic back yard; fully fenced, landscaped, deck, huge patio with gazebo & storage shed. No condo fees or HOA fees. Great location near schools, Tri Leisure Centre and easy access to Yellowhead Highway. Must see! (id:42336)
Royal LePage Noralta Real Estate
13111 65 St Nw
Edmonton, Alberta
Attention first-time home buyers and investors, opportunity is waiting! TWO FULL KITCHENS, A SEPARATE ENTRANCE to the IN-LAW SUITE, 2.5 BATHROOMS, HIGH CEILINGS THROUGHOUT and a total of SIX possible BEDROOMS (3 up and 3 down); the possibilities are endless! On the main floor, you'll find updated laminate floors, vinyl windows throughout, stainless steel appliances in your kitchen with plenty of NATURAL SUNLIGHT, much-needed cabinet/counter space, plus a SEPARATE ENTRANCE to both the shared laundry and the MOTHER-IN-LAW SUITE! Downstairs, you will find HARDWOOD flooring, 3 LARGE bedrooms with HIGH CEILINGS and a SEPARATE kitchen! The upstairs den area is awaiting your personal touch! Outside, you'll find a large RAISED DECK for a barbeque, with space for a nice, quiet evening overlooking your beautiful yard complete with: fruit shrubs, fruit trees, gardening areas and a single detached garage! A clean and functional character home ready for its new owner! Come have a look and make it your own! (id:42336)
Initia Real Estate
15518 13a Av Sw
Edmonton, Alberta
Welcome to this fully custom-built 2,319 SqFt single-family home in the desirable Glenridding community. Backing onto a park, this home offers privacy and scenic views. The main floor features a full bedroom and bathroom—ideal for guests or multigenerational living—as well as elegant tile flooring throughout. The open-concept kitchen includes built-in appliances, spice kitchen, waterfall island and fully custom cabinetry. Enjoy meals in cozy dinning nook with walkout to no neighbor backyard. Upstairs, you’ll find 3 spacious bedrooms, 2 full baths, and a bright bonus room with a feature wall. Indented ceilings in both the bonus room and master bedroom add a custom touch. Stay comfortable year-round with central air conditioning. Complete with a double attached garage, this home combines luxury and functionality in a prime location. Unfinished basement has SEPERATE side entry and has 3 large windows with 9 feet ceiling. House is walking distance to walking trails and golf course. (id:42336)
Maxwell Polaris
11734 95 St Nw
Edmonton, Alberta
CLEAN AND WELL LOCATED AFTER THIS MULTI-TENANTED MIXED USED COMMERCIAL TWO STORY BUILDING SECOND FLOOR CONSIST OF 3 ONE BEDROOM AND ONE BACHELOR , MAIN TWO RETAIL SPACES ONE RETAIL SPACE IS LEASED UNTIL JUNE FIRST 2026 WITH WITH A OPTION PERIOD SPACE NUMBER 2 USED BY THE OWNER ,BUILDING HAS HAD MANY UPGRADES OVER THE YEARS . CLOSE TO COMMUNITY SHOPS AND SERVICES MINUTES AWAY BY FOOT MIXED COMMERCIAL- RESIDENTIAL PAVED PARKING LOT AND FULLY FENCED, WITH GATE AND PLUGS FOR THE TENANTS LOT ALSO HAS A DRAIN ,BUILDING FACES 95 ST ACROSS FROM SHOPPING CENTER AND DOWNTOWN AUTO GREAT OPPORTUNITY FOR A FIRST TIME INVESTOR IDEAL FOR A DAYCARE. MAIN FLOOR HAS AIT CONDITIONING IN BOTH BAYS. (id:42336)
Homes & Gardens Real Estate Limited
264 Orchards Bv Sw
Edmonton, Alberta
This beautifully crafted 3-bedroom, 2.5-bathroom home is located in the highly sought-after community of The Orchards at Ellerslie. With its modern design and spacious layout, it's perfect for growing families. The bright and airy main floor features an open-concept living, dining, and kitchen area, ideal for both entertaining and everyday living. Upstairs, you'll discover three generous bedrooms, including a master suite with its own private ensuite bathroom. The unfinished basement offers amazing potential, complete with a side entrance for future development of a suite or extra living space—perfect for adding value or creating a personalized area to suit your needs. Situated in a family-friendly neighborhood, this home is just a short stroll to parks, schools, and shopping, while also being a quick 10-minute drive to the Anthony Henday and a 20-minute drive to the airport. (id:42336)
Exp Realty
3 Cloutier Cl
St. Albert, Alberta
Welcome to the OBSIDIAN model by award winning builder Justin Gray Homes! This model designed in the professionally curated Urban Craftsman colour palette is sure to impress! With just under 2500sqft of living space, this home is the perfect place for those with growing families to call home. The main floor presents an open concept living space, featuring a GAS FIREPLACE, a private DEN w/frosted doors, a chef inspired kitchen w/arched walkthrough pantry and a 2pc bathroom. The large triple pane windows provided in this home also guarantee a ton of NATURAL LIGHT in almost every location of this home. Upstairs, you'll find plush carpet throughout your large BONUS room and all 3 bedrooms as well as the ideal upstairs laundry unit added for your convenience. The breathtaking primary suite w/tray ceilings offers a sleek 5piece ensuite alongside a spacious walk-in closet. Situated on a 30' pocket lot in St. Albert's 2025 best new community. *Photos of similar model,finishes/layout may differ* (id:42336)
Maxwell Polaris
13 Heritage Lake Wy
Sherwood Park, Alberta
YOU'RE NOT GOING TO FIND A BETTER FAMILY HOME...6 BEDROOMS, 4 BATHROOMS....BIG PIE LOT....UPGRADED TRIPLE PANE WINDOWS/SHINGLES/INSULATION/TANKLESS H20/ +++ ....STUNNING KITCHEN/GREAT ROOM....~!WELCOME HOME!~ Solid home and pride of ownership! GRAND foyer/open to above, gorgeous curved wrought iron staircase. Open concept kitchen/eating/great room. Gourmet kitchen with walk in pantry, island, granite, tons of cabinetry. Main floor also has separate dining room and separate office space. Convenient main floor laundry with sink. Upstairs has FOUR BEDROOMS, as well as bonus room with built-ins. Primary retreat boasts huge walk in closet and spa ensuite with separate shower and soaker tub. FULLY FINISHED BASEMENT is a whole other space, with two more bedrooms, office, huge storage area, and 4 pce bath. There are so many little details you truly have to go inside to see... steps to the parks, lake and one of Sherwood Park's premium neighborhoods! (id:42336)
RE/MAX Elite
8512 181 Av Nw
Edmonton, Alberta
Welcome to this home in Collage Woods designed for multi-generational living and modern comfort. This beautiful home begins with a highly versatile main floor, featuring a convenient bedroom and a full bathroom—perfect for hosting guests or creating a main-floor office. The heart of the home is a show-stopping modern kitchen, complete with a practical spice kitchen, upgraded ceiling-height cabinetry, and elegant waterfall quartz countertops. It flows seamlessly into the open-to-above great room, accentuated by a stunning feature wall. Upstairs, you will find four generously sized bedrooms. The master suite is a true retreat, boasting a dramatic drop ceiling and a luxurious 5-piece ensuite bathroom. A spacious bonus room provides the perfect loft for a media center or play area. The unfinished basement awaits your personal touch. September Possession, pictures are from similar homes. Exact finishes/colors vary. (id:42336)
Exp Realty
11514 92 St Nw
Edmonton, Alberta
Exceptional opportunity with this well maintained home, perfectly positioned on a quiet, tree-lined street just minutes from downtown. Designed for investors or first time buyers, this income-generating property is currently configured to maximize rental income with 6 bedrooms perfect for students at Concordia, NAIT or Grant MacEwan, offering strong cash flow from day one. The home features durable vinyl windows throughout, adding energy efficiency and low-maintenance appeal along with mostly new appliances and some new vinyl plank flooring in the basement and upstairs bedroom. The main floor offers an open eat in kitchen with a large dining room and living room (currently being used as bedrooms), a 4 piece bathroom, a primary bedroom and a den, ideal for an office or storage. The fully finished basement has 3 more bedrooms, a 3 piece bathroom and the laundry area. The back yard had plenty of space to build that future garage! Don’t miss this turnkey home in a desirable area near the heart of the city. (id:42336)
2% Realty Pro
#238 57201 Rng Rd 102
Rural St. Paul County, Alberta
Lovely 3 bdrm seasonal cottage with the large master on the main level, 3 piece bath & 2 bdrms on the upper level with a 2 piece bath. Nicely sized kitchen and lots of cupboard space with windows looking out to the sloping west lot down to the lake. The eating area is only a step out to the south facing deck. The natural warmth and the natural light generated through these windows warms the interior is very comforting. The cottage was positioned purposely during construction, just for this! This is a rare recreational cottage in a fantastic community with all the necessities including a terrific lake view and of the surrounding area. Comes with a gorgeous wood burning fire place, an amply stocked wood shed and a gifted log splitter! Enjoy your evenings playing games by the fire in this cozy beauty. It's an approx 2 hour drive from the Edmonton region that you'll find yourself in this quiet and peaceful setting. St Paul for any missing weekend goodies is only 20 mins away. (id:42336)
Homes & Gardens Real Estate Limited
3302 Kulay Wy Sw
Edmonton, Alberta
Modern elegance meets stylish functionality in this better-than-new home in Keswick. This property is STUNNING and offers expansive open-concept living, 9 ft ceilings, and an abundance of natural light. The chic two-tone kitchen features a working island with breakfast bar, quartz counters, and designer finishes which opens to the expansive living and dining space + provides direct access to the second level outdoor living area. Upstairs features a convenient laundry, large bedrooms, and a luxurious primary suite with walk-in closet and spa-inspired ensuite. A spacious mudroom connects to the double attached garage, while a versatile main floor den can double as a 4th bedroom. Low maintenance landscaping in a thriving community! Just steps to Joey Moss lake, surrounded by trails, parks, and top amenities. Immaculate and move-in ready! (id:42336)
Royal LePage Noralta Real Estate
#33 15710 Beaumaris Rd Nw
Edmonton, Alberta
Welcome to Lakeview Estates in Beaumaris! Just steps from scenic Lake Beaumaris, this charming 3 bedroom, 1.5 bath townhouse offers comfort and convenience in a fantastic location. The bright kitchen features brand new flooring and flows into the dining area, while the sunken living room creates a cozy atmosphere for relaxing or entertaining. Upstairs, you’ll find three spacious bedrooms, including a generous primary, along with a full bath. The backyard is cute, private, and doesn’t back onto another unit, giving you a more open feel than most townhomes. With a convenient half bath on the main level, plenty of storage, and an ideal layout, this home is perfect for families, first-time buyers, or investors. Enjoy being close to schools, shopping, public transit, and the lake’s walking trails, all while living in a well-managed complex. A great opportunity to own in one of North Edmonton’s most sought-after communities! (id:42336)
RE/MAX River City
12131 65 St Nw
Edmonton, Alberta
Welcome to Montrose! This beautifully renovated, fully developed raised bungalow is an absolute gem! Featuring 2 bedrooms upstairs & 1 more down, this home has been updated from top to bottom with comfort, style, and efficiency in mind. Enjoy peace of mind with newer upgrades including an energy-efficient furnace, central A/C, hot water tank, shingles, fresh exterior paint, triple-pane windows. Step inside to a bright & open interior with modern touches everywhere—laminate flooring throughout, quartz countertops, high-end appliances, soft-close cabinetry, garburator, touchless faucet, and sleek under-cabinet + pot lighting. Your spacious primary bedroom boasts an oversized closet with organizers, while the fully finished basement offers a cozy rec room, stylish bathroom with walk-in shower, a third bedroom & plenty of storage. Outside, relax on your back deck, thats overlooking the fully fenced yard. Plus, you’ll love the convenience of back lane access to your double detached garage (id:42336)
Exp Realty
#47 9535 217 St Nw
Edmonton, Alberta
Bright, spacious 2-storey townhome in family-friendly Secord! Featuring an OVERSIZED 19x25 double attached garage (rare for these styles of townhomes!), there’s plenty of room for vehicles, toys, or a workshop. The main floor is filled with natural light and features a south-facing living room, a 2-piece bath, and a smartly designed kitchen with ample cabinet space and breakfast bar. Step past the dining area to a 7x20 north-facing balcony with natural gas BBQ hook up - perfect for shady summer afternoons. Upstairs, the roomy and bright primary bedroom offers a walk-in closet and 3-piece ensuite with step-in shower, along with 2 more spacious bedrooms and a full 4-piece bath. Downstairs you will find your own separate furnace and hot water tank, stacked washer and dryer, all in a flexible space that can serve as a large foyer, storage area, or whatever fits your lifestyle. Conveniently located just minutes from schools, parks, and the Anthony Henday, this home is ideal for first-time buyers or investors. (id:42336)
RE/MAX Excellence
#42 52516 Rge Road 13
Rural Parkland County, Alberta
THIS ACREAGE IS 5 MINUTES FROM TOWN AND IS MOVE IN READY, NOTHING TO DO HERE! UPGRADED WALK OUT BUNGALOW HOME , 5 kms to TO STONY PLAIN. EXTENSIVE UPGRADES including Newer windows (most), newer doors, Exterior stucco and insulation wrap, attic insulation - house and garage, newer roof on shop and carport, Gutters replaced, Kitchen cabinets refinished, new sink w/fixtures, granite counter top, RO system, Gas Stove and SS appliances. Updated electrical panel w/ home surge protection, Gas fireplace insert up, and gas stove in Bsmt. Updated HE Furnace and newer HWT, 30X40 SHOP W/10 1/2' CEILING, RADIANT HEAT, and attached CARPORT, Newer WELL, Constant pressure and water tank system, Newer Septic tank and new Septic Field. SOLAR Power front entry gates, New fully fenced yard, Recently replaced Ashpalt driveway, Detached Triple Garage perfect for storage or multi generational conversion. Huge composite Deck, fenced dog run, RV parking. This is a perfect home in a perfect location!! (id:42336)
Royal LePage Arteam Realty
41 Savoy Cr
Sherwood Park, Alberta
With nearly 4,000 sq. ft. of living space, this stunning Sherwood Park walkout home offers the perfect blend of elegance and comfort. Featuring 6 bedrooms and 5 bathrooms across three levels, the open-concept design showcases a chef’s kitchen, bright living and dining areas, and luxurious finishes throughout. Upstairs, the spa like primary retreat offers a relaxing escape, complemented by spacious secondary bedrooms. The fully finished walkout basement adds versatility with a rec room, extra bedrooms, and direct access to a beautifully landscaped yard. A double garage provides convenience, while nearby parks, trails, and top schools make this location ideal for families. Move in ready and designed for modern living, this home delivers both sophistication and everyday functionality in one of Sherwood Park’s most desirable communities. (id:42336)
Royal LePage Premier Real Estate
8415 72 St Nw
Edmonton, Alberta
Turnkey and immaculate bungalow in desirable Kenilworth! This beautifully maintained home has seen many updates over the years, including shingles, windows, renovated kitchen and bathrooms, gleaming vinyl plank flooring, and fresh paint throughout. The bright, functional layout offers incredible suite potential with a separate entrance and spacious basement. Outside, enjoy a private, well cared for yard—perfect for relaxing or entertaining. The oversized double detached garage adds plenty of space for vehicles, storage, or a workshop plus +++ parking in the back. Excellent location, with quick access to all Edmonton has to offer! A true gem in a fantastic neighbourhood! (id:42336)
Now Real Estate Group
67 Jamison Cr
St. Albert, Alberta
Welcome to a truly exceptional property that offers more than just a home—it’s a lifestyle solution tailored for comfort, connection, and convenience. Duplex living within a single family home designed for multigenerational living or additional income, this residence blends elegance with everyday functionality, featuring 2 separate legal suites offering a total of 5 spacious bedrooms and 6 beautifully appointed bathrooms, and a fully finished basement that offers endless possibilities. Custom upgrades and high-end finishes are found throughout, complementing the open-concept design that flows effortlessly from one space to the next. Step outside to the professionally landscaped, south facing backyard perfect for entertaining, all set within the highly sought-after Jensen Lakes community. With lake and beach access, scenic parks, and top-tier schools, this is your opportunity to experience luxury living in a vibrant, family-friendly neighbourhood. (id:42336)
Century 21 Masters
4931 152 Ave Nw
Edmonton, Alberta
Step inside this beautiful 4 bedroom, 3 bath BUNGALOW in the community of Miller to take in all the wonderful upgrades you've been looking for. The main floor offers Quartz countertops, vinyl planks, a gas fireplace, a Primary Bedroom with a walk-in closet and a 4-pc ensuite, boasting a soaker tub and a separate standalone shower. There are 2 additional bedrooms, and another room for an Office or bonus room. The basement was completed in 2015 and has a large Rec Room, a Massive 4th bedroom with a walk-in closet, a 4-pc bath, and a tremendous amount of storage space. As for other upgrades; a Newer Furnace (2020), NEW HWT (2024), NEW AC unit (2024), NEW Shingles (2023), and a renovated bath in 2025!!! Your backyard oasis hosts a large pie-shaped corner lot, a 12' x 32' deck, a firepit, a NEW Gazebo, and a completely fenced in yard. All of this while backing onto a green space, a 4-minute drive to the Manning Town Centre and just a short hop to the Anthony Henday or Yellowhead-- Dont Delay! (id:42336)
Now Real Estate Group
4013 36 St
Beaumont, Alberta
Modern fully custom home featuring 4 bedrooms, 3 full bathrooms, and a bonus room. The main floor offers a bedroom with full washroom, open-to-above living area, and a spice kitchen for added convenience. The main kitchen includes a central island, quartz countertops, premium cabinetry and tile backsplash. All appliances and blinds included. Main floor is finished with elegant tile flooring, while the second floor features vinyl throughout. Upstairs offers a spacious bonus room, primary bedroom with ensuite, two additional bedrooms, full bath, and laundry. Enjoy 9 ft ceilings on both main and basement levels. The home includes a side entrance and two basement windows, offering great potential for a future legal suite. (id:42336)
Exp Realty
2317 Casselman Cr Sw
Edmonton, Alberta
Step into this beautifully maintained duplex w/ thoughtfully designed living space. Featuring 3 spacious bedrooms, 2.5 bathrooms, and a fully finished basement, this home is perfect for families or anyone seeking comfort & style. Enjoy an abundance of natural light throughout with a south-facing backyard that is fully fenced and landscaped with a deck that’s ideal for entertaining or relaxing in the sun. The main floor boasts an open-concept layout with gleaming hardwood floors, a cozy gas fireplace, generous living and dining areas, and a well-appointed kitchen complete with stainless steel appliances, a corner pantry, eat-up island, and ample storage. Upstairs, 3 generously sized bedrooms, including a primary suite w/ ensuite, as well as a second full bathroom. The fully developed basement offers a large rec room—perfect for movie nights and entertaining! NEW UPDATES: A/C(2024), Central Vac System; and all appliances within the last 4 years. Patio gazebo included in sale! (id:42336)
Real Broker
352 Hunters Ru Nw
Edmonton, Alberta
The location & pride of ownership of this home are unmatched! Starting with the location, this home is located at the back of a quiet local traffic only crescent. With a huge private south facing yard beautifully landscaped w/ mature trees & shrubs throughout. A 2 tier deck & a stamped concrete patio this yard is an oasis. The home is a 2300sf landmark custom build with a fantastic floorpan. entering the home you are greeted with high ceilings & a den/office flex room. The bright open living room has a gas FP and the kitchen has updated quartz counter tops and upgraded appliances. main floor complete w/ 2pce bath & laundry. The upper level has a generous bonus room, 2 bedrooms, a 4 pce main bath & a wonderful primary bedroom w/ a 5pce ensuite incl. jacuzzi tub. The basement is fully finished in 2015 complete with a large rec room with wired in surround sound and a wet bar with a dishwasher. The 4th bedroom is massive & has a walk in closet. There is also a beautiful 3pce full bath. This home is an 11/10. (id:42336)
The Good Real Estate Company
13811 110a Av Nw
Edmonton, Alberta
Welcome to this beautifully updated bungalow in the highly sought-after community of North Glenora. Situated on a gorgeous tree-lined street, this home offers a perfect blend of character and modern finishes. This move-in ready, updated, and impeccably maintained home is a rare find in one of Edmonton’s most desirable neighborhoods. This bungalow features 3 bedrooms and 1 bathroom on the main floor. It is situated on a large lot (over 7500 sq ft) with a beautiful raised garden and double garage. The private backyard ideal for family gatherings and entertaining. The finished basement offers additional living space, second bathroom, laundry, and storage. It has roughed in plumbing/electrical in the basement. North Glenora is known for its central location, strong community feel, and close proximity to downtown, the river valley, upcoming LRT, schools, parks, and shopping makes this an ideal home for families and professionals alike. (id:42336)
Comfree
10820 42a Av Nw
Edmonton, Alberta
This is the one! Perfect family home that has been meticulously cared for by a single owner since 1987. 2000 sq ft, 4 bedrooms above grade, 4 bathrooms, double attached garage, fully finished basement and a beautiful backyard. Watch the kids play in the backyard from the kitchen through your oversized window above the sink. Perfect indoor/outdoor transition as you go from sitting in your informal living room and out the patio doors to relax on your brand new covered deck. The yard is in perfect condition and fully fenced. Upstairs features 3 large bedrooms, a 4 piece bathroom, and a primary bedroom with recently updated ensuite; including a walk in tiled shower, trendy floor and full sized vanity with quartz countertop. Fully finished basement complete with an extra room, 3 piece bathroom, SAUNA in great condition and a bonus family room. Vinyl windows, one furnace replaced, hwt (2023), 1 gas and 1 woodburning fireplace. The scrupulous attention to detail will not go unnoticed in this house! (id:42336)
Maxwell Devonshire Realty
61 Mcleod Pl Nw
Edmonton, Alberta
Welcome to your dream family home, designed for GROWING FAMILIES who need both SPACE AND VALUE. This is one of the largest units in the complex, offering FOUR BEDROOMS upstairs with two large enough for king-sized beds, giving everyone room to spread out. The main floor has a bright living room, open dining area, functional kitchen and a large storage pantry with barn door. Durable luxury vinyl plank flooring adds style and easy care. With two entrances, daily life is convenient for busy families. The finished basement offers flexible space for a play zone, sports den, or movie nights. Comfort comes with a HIGH-EFFICIENCY furnace, newer washer/dryer, TWO FRIDGES are included for meal prep. Outside, enjoy a private fenced yard backing green space, perfect for kids, pets, or BBQs. With a PET-FRIENDLY policy and NO BREED RESTRICTIONS, plus nearby schools, parks, trails, shopping, and quick access to the Henday. This affordable gem delivers space, convenience, LOW CONDO FEES and value without compromise. (id:42336)
Exp Realty
140 Cote Cr Nw
Edmonton, Alberta
Welcome to this exceptional 2-storey in family-friendly Cumberland! From the grand entry with iron spindle staircase to the gleaming hardwood floors, this home is designed to impress. The open concept main floor features a cozy living room with stone feature wall & gas fireplace, and a chef’s kitchen with granite counters, island, corner pantry & sunny dining area leading to the WEST-facing deck. A handy mudroom & 2-pce bath complete the main level. Upstairs offers a large bonus room and 3 spacious bedrooms, including a relaxing primary retreat with luxury ensuite & corner jacuzzi tub. The finished basement adds a family room, 4th bedroom, 2-pce bath & plenty of storage. Updates include designer lighting, newer HWT, roof & water softener. Curb appeal shines with a stone exterior, charming front porch, landscaped yard & built-in deck seating. Close to schools, shopping & parks—perfect for families looking for style, comfort & convenience! (id:42336)
RE/MAX Elite
144 Edgewater Cir
Leduc, Alberta
Welcome to this stunning single-family walkout home, perfectly situated with a walking trail in the back and beautiful views of Saito Park in the front. This home features a spacious triple tandem garage and a functional main floor with a den and full bathroom, ideal for guests or a home office. The chef’s kitchen is equipped with high-end quartz countertops, a two-sided waterfall island, and MDF shelving in the pantry. The open-to-above living room boasts a tiled feature wall with an electric fireplace and large windows that flood the space with natural light. Elegant glass railings lead you upstairs to a bonus room with a feature wall, a luxurious primary bedroom with a 5-piece ensuite, and a walk-in closet with built-in shelving. Three additional bedrooms offer ample space and light. The unfinished walkout basement provides endless possibilities to create your dream space in this thoughtfully designed, stylish home. (id:42336)
Century 21 Smart Realty
21 Fernwood Cr
St. Albert, Alberta
Welcome to this fully renovated 4-bed, 2.5-bath home with over 2,100 sq. ft. of living space in sought-after Forest Lawn. Recent updates include fresh paint, new flooring, new modern kitchen with brand-new appliances, refreshed bathrooms, stylish lighting, and a new garage side door. The bright, functional layout is complemented by solid upgrades: windows (2007), house shingles (2013), garage shingles (2025), and hot water tank (2018). Outside, enjoy landscaped grounds with a mature apple tree, extended driveway, and spacious double attached garage. Families will love the proximity to schools, plus easy access to shopping at St. Albert Centre, recreation at Servus Place, and scenic parks and trails, famous St. Albert Farmers Market and much more. Combining contemporary finishes with reliable mechanicals, this move-in-ready home offers both comfort and peace of mind in a prime location. (id:42336)
Exp Realty
#28 8304 11 Av Sw
Edmonton, Alberta
Welcome to this well-kept 3 bedroom townhome in Summerside with LAKE ACCESS! In front of the unit is a private fenced yard perfect for hosting or a relaxing afternoon. Inside the unit you are greeted into the living room that faces the front of the unit, the kitchen with a centre island, pantry, and lots of counter space, and then the dining room which has access to the BALCONY! Wrapping up the main floor is a 2 pc bathroom. Upstairs you find the primary bedroom with a walk-in closet, two secondary bedrooms and a 4 pc shared family bathroom. In the basement is laundry, space for additional storage, mechanical room and your DOUBLE ATTACHED GARAGE! This condo complex is professionally managed with low condo fees of $338/mo and access to LAKE SUMMERSIDE with amenities such as beach club, tennis, playground, and more! This home is located close to many schools, shopping amenities and restaurants on Ellerslie Rd, and still easy access to Hwy 2 or the Anthony Henday. Don't miss this one! (id:42336)
Real Broker
#208 240 Spruce Ridge Rd
Spruce Grove, Alberta
Welcome to this bright and open one-bedroom apartment that blends comfort, convenience, and value. The smart layout features a spacious living area with sliding doors leading to a large, private balcony overlooking peaceful treetops—perfect for relaxing or entertaining. Enjoy the convenience of in-suite laundry, a dedicated storage room, and a generously sized primary bedroom with room to unwind. The kitchen is equipped with a brand new stainless steel fridge, stove, and dishwasher. This unit also includes a titled outdoor parking stall and low condo fees that cover heat and water—making it both a practical investment and a great place to call home. Located just a short walk from the Tri-Leisure Centre, soccer fields, and shopping, it’s perfectly positioned for lifestyle and ease. (id:42336)
RE/MAX Real Estate
1170 Millbourne E Nw
Edmonton, Alberta
Welcome to Millbourne Green in Micheals Park, SE Edmonton! This well-maintained 2-storey townhouse offers 3 spacious bedrooms, 1.5 baths, and a single attached garage. Ideally located facing a large green space with a soccer field, skating rink, basketball court, playground, and community centre. Main floor features a large foyer, renovated kitchen with new vinyl flooring, countertops, cabinets, hardware, plus a bright dining area and cozy living room with access to the fenced backyard and a new deck. Convenient 2-pc. bath on the main floor by the single attached garage man door and front entrance .Upstairs you'll find 3 generous bedrooms and a 4-pce bath. Large fenced yard has a new deck, perfect for kids, BBQ and a family pet. The unspoiled basement includes laundry and storage space.Recent upgrades: newer furnace, hot water tank, windows, flooring, paint, and more. Close to schools, shopping, public transportation, and all amenities. A great opportunity for first-time buyers and a small family. (id:42336)
Royal LePage Arteam Realty
Unknown Address
,
Location, location, location! Charming 3 level split located in the highly desirable neighborhood of Royal Gardens. Just steps to Harry Ainlay High School. Walking distance to LRT Southgate station. Very thoughtfully designed layout with three bedroms and 1 and half bath. A quaint kitchen and a comfortable living room. The lower floor boasts a cozy recreation room with a certified wood fireplace as well as laundry facilities. The backyard is perfect for entertaining guests and family. Great opportunity for AirBnb business, or starter home for your growing family! (id:42336)
Sterling Real Estate
9558 76 Av Nw
Edmonton, Alberta
Discover this charming 1,181 sqft bi-level home in the heart of the lively Ritchie neighborhood, steps from the scenic Millcreek Ravine. Perfectly positioned just next doors from Ritchie Market (Little Duchess Bake Shop, Transcend Coffee & Roastery), this property offers unparalleled walkability with shops, cafes, and businesses right at your doorstep. Kind Ice Cream is just across the street! Featuring 3+2 bedrooms and 2.5 bathrooms, this spacious home boasts a bright, south-facing orientation, filling the interior with natural light. The mixed-use 33’ x 131’ lot presents endless possibilities for business, investment, or development. Enjoy the convenience of an oversized single detached garage with a newly installed opener and ample driveway parking. Located minutes from Whyte Avenue, downtown Edmonton, and the University of Alberta, this property combines urban accessibility with neighborhood charm. Ideal for homeowners, investors, or developers looking to capitalize on Ritchie’s vibrant growth. (id:42336)
Royal LePage Arteam Realty


