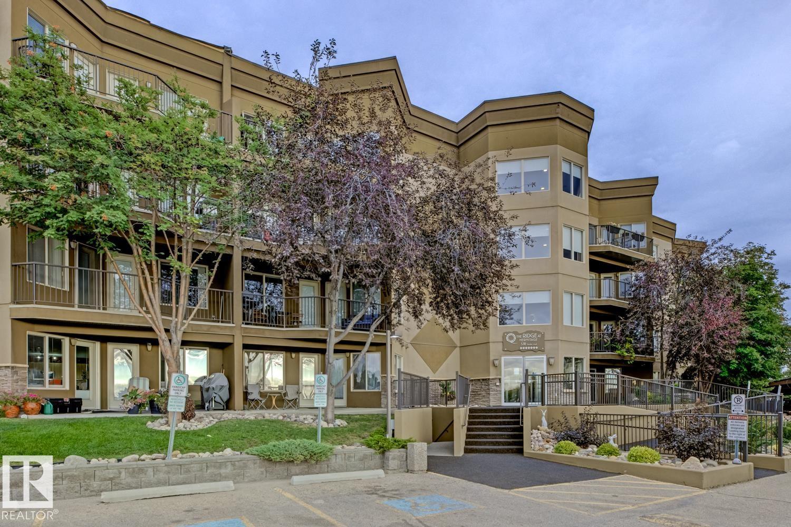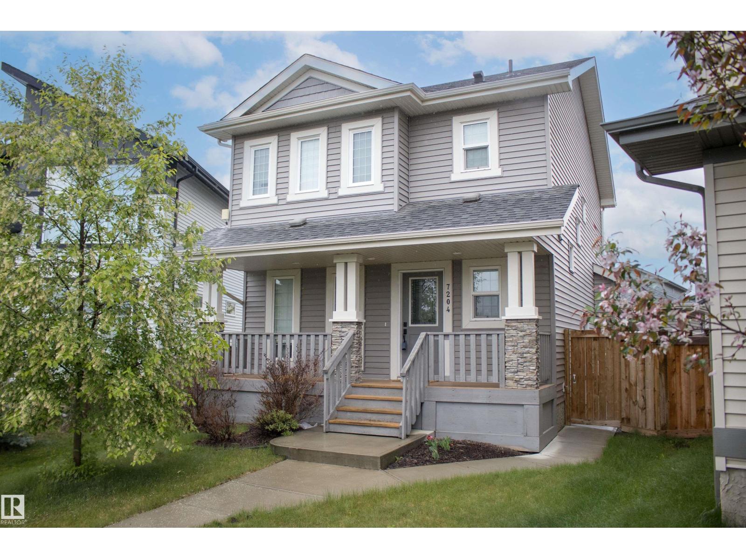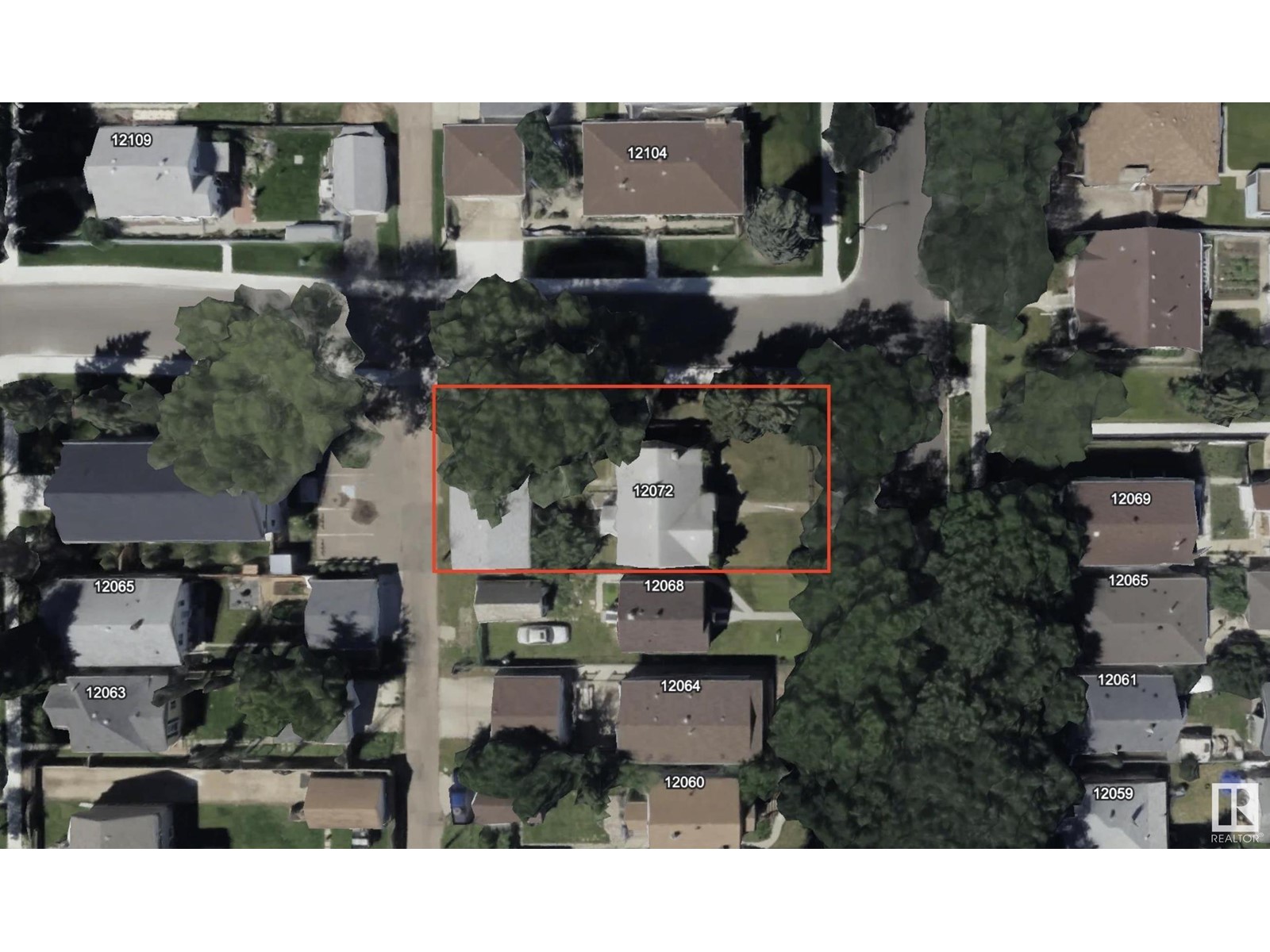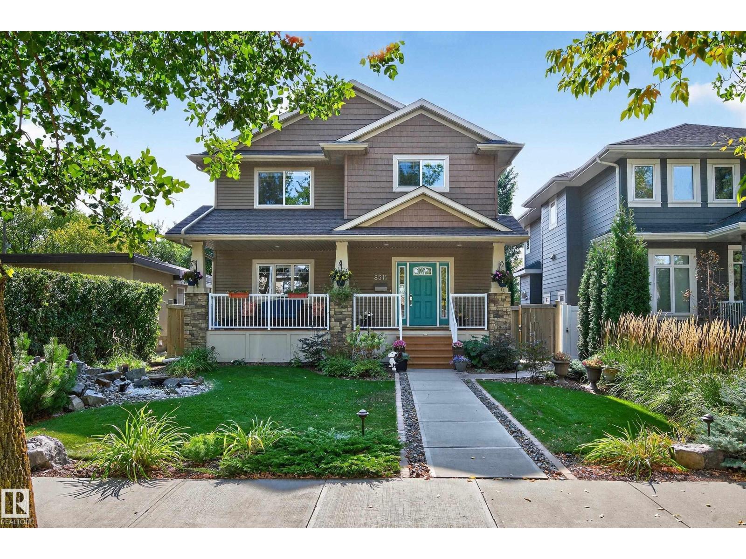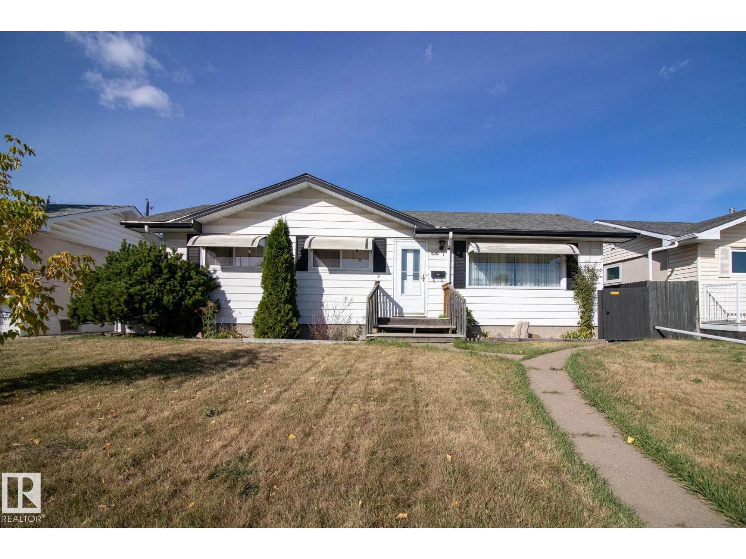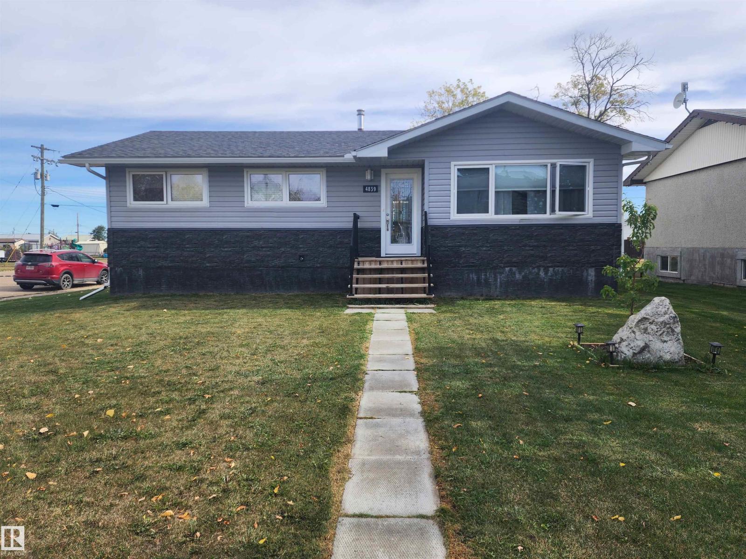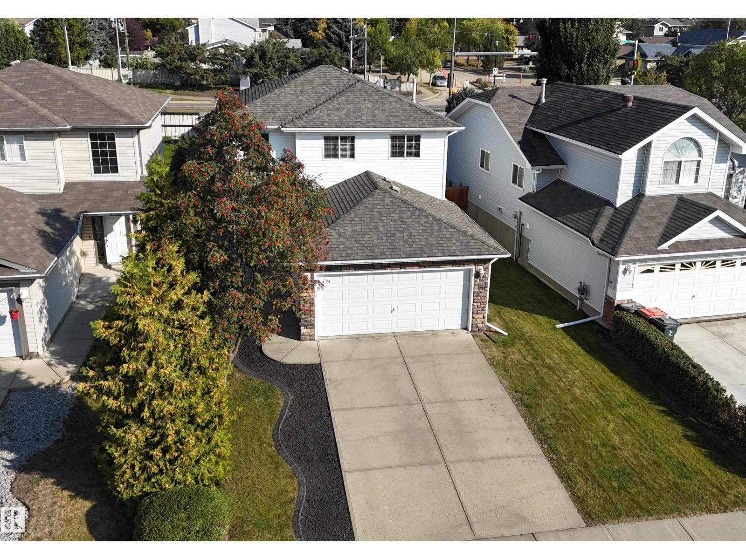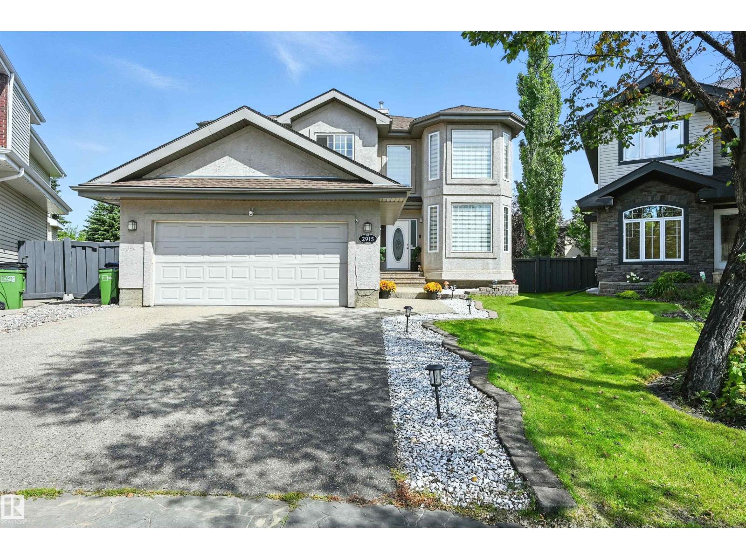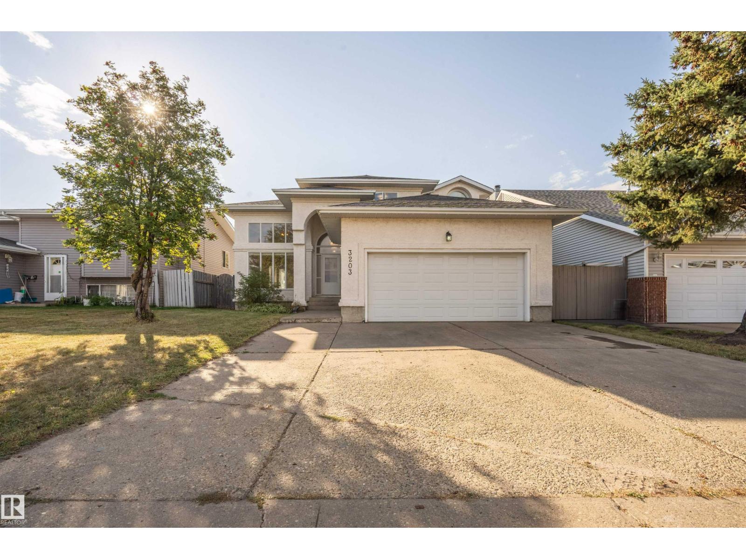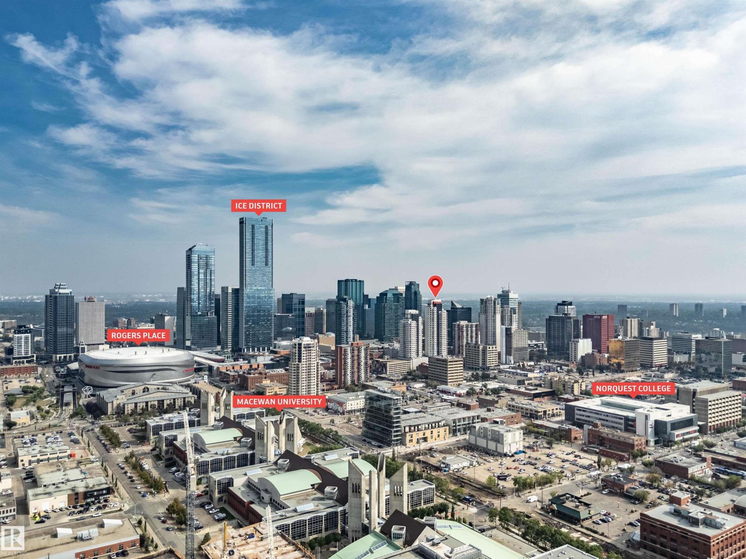#310 530 Hooke Rd Nw
Edmonton, Alberta
Experience refined living in this stunning 3rd floor condo offering 1 bedroom plus den and 1 bathroom in one of the most sought-after buildings in the heart of the River Valley. Combining the tranquility of ravine living with the convenience of the city, this residence provides an exceptional lifestyle where nature and urban amenities meet. Immaculately maintained, the unit showcases an elegant open-concept design with a bright living space that extends to a private balcony perfect for enjoying morning coffee and the sunrise. The den offers versatile options as a home office, guest room, or reading retreat, while the spacious bedroom and tub / shower combo highlight both comfort and sophistication. Central air conditioning ensures year-round comfort. This exclusive adult-only building is renowned for its exceptional management and elevated amenities, including a fully equipped fitness centre with steam shower and sauna, a resident car wash, and a sophisticated social lounge with games and events. (id:42336)
Sterling Real Estate
7204 Cardinal Wy Sw
Edmonton, Alberta
Welcome the much sought-after Chappelle community. It is known as a family friendly community complete with parks, schools, public transportation, shopping, dining and more! On the main floor you will find the open concept kitchen/living area to be bright and open. The kitchen offers plenty of cupboard and counter space, perfect for entertaining. Off the kitchen is where there is access to a private yard and a detached FOUR car garage! Upstairs you will find three well sized bdrms. You will love the ensuite and walk-in closet in the master bdrm! The basement has a one bdrm completely self contained legal suite. Perfect as a mortgage helper! (id:42336)
Professional Realty Group
12072 95 St Nw Nw
Edmonton, Alberta
Attention Developers & Investors! Prime corner lot available in the sought-after Delton neighbourhood—ready for your next project! This fully fenced, rectangular lot has already seen $45,000 invested into demolition and site preparation, including asbestos removal, inspections, and demolition clearances. The sellers can also provide blueprints for a fourplex (each unit designed with a legal basement suite), and there may be potential to add a garden suite— plans subject to City approval. With the possibility of creating up to nine rental units, this property offers exceptional income potential. Conveniently located near universities, hospitals, shopping centres, schools, and more, this is a fantastic opportunity to build in a high-demand area. Don’t miss out! (id:42336)
Initia Real Estate
8511 80 Av Nw
Edmonton, Alberta
Rare gem in King Edward Park! Enjoy a beautifully landscaped front yard w/ a serene waterfall, perfect from your front porch. Morning coffee or breakfast on the back porch anyone? Interior main offers open-concept living featuring a spacious living/dining area, large den (or future bedroom), cozy stone fireplace, engineered hardwood, coffered ceilings, & a bright white kitchen w/ granite counters, s/s appliances, & a corner pantry. Unique layout offers a mudroom & a bathroom nicely tucked near the back entrance. Upstairs provides a large primary suite w/ walk-in closet, a 5-piece ensuite w/ water closet, two good size bedrooms, all w/ new carpet. Add a 4-piece bath & the convenience of an upper level laundry room to the mix as well. A side entry f/ finished basement includes another stone fireplace in your recreation area, a 4th bedroom, a full bath & more. Exterior offers porches, patio area, fenced yard, irrigation system & oversized heated garage. Close to Bonnie Doon Mall, schools, parks, & transit! (id:42336)
RE/MAX Elite
16050 95 Av Nw
Edmonton, Alberta
This home is every couples dream! A shop also known as an oversized man cave for him & a dream kitchen for her all in this one of a kind property! Yes you heard it right a 26 x 32 ft heated shop with mezzanine storage, new insulated overhead double 7 x 16 garage door to get your truck in, ceiling height 10 ft and 220 volt power! Our lady of the house who finally got her dream kitchen, new vinyl plank flooring, newer vinyl windows & doors, asphalt shingles, air-conditioning, opened up main floor & so much more. This dream gourmet custom kitchen has Brand New Stainless Steel Fridge & Built in Dishwasher, Built-in Microwave, Stove, 42 Upper Cabinets, Pot Drawers, Electrical upgrades, lighting & a stunning Island with Sink. Basement is mostly finished with two more bedrooms, living room, office & is easy to make into a suite with the separate side entrance. The Huge deck, tones of parking, RV parking, fenced yard & steps to everything. (id:42336)
Century 21 Masters
4839 49 St
Clyde, Alberta
Updated Bungalow on a Massive Corner Lot. 3 Bed, 2 Bath on the Main Level with the Large Master Bedroom having a 2 Peace En-Suite Bathroom. Good size for a Kitchen with Loads of Counter space, Updated Hood-fan and Old English Counter tops Overlooking your Massive Back Yard at the back of the home. This Updated Bungalow Sits on a new Foundation with New Vinyl Windows, Shingles, Soffit, Flooring, Electrical, Siding, Sod, Walkways, Deck, Weeping Tile, Appliances and More. Backdoor Entrance leads downstairs to a partially finished basement with 2 bed, Large Second Livingroom and plumbed in bathroom and electrical wires ran throughout. City Park Across the Street from this massive Lot. (id:42336)
Royal LePage Premier Real Estate
2 Westerra Cl
Stony Plain, Alberta
Beautiful 2-storey with attached double garage (19Wx20L, insulated) located in a cul-de-sac, steps to walking trails and pond. This 1,345 square foot (plus full basement) home features central air conditioning, main floor laundry room and a fantastic floor plan. On the main level: 2-piece powder room and an open concept living room, dining area (with deck access) and gourmet kitchen with large eat-up peninsula, built-in dishwasher & corner pantry. Upstairs: 2 full bathrooms and 3 bedrooms including the owner’s suite with double closets and a 4-piece ensuite. Fully finished basement with 4th bedroom, 3-piece bathroom and flex room (home gym or future den/family room). Landscaped, fenced back yard with deck, gazebo, hot tub, fire pit, raised garden beds and storage shed. Great location within walking distance to both High Park School & Memorial Composite High School. Easy access to Highways 628 & 779. Fantastic opportunity! (id:42336)
Royal LePage Noralta Real Estate
2915 Tredger Gr Nw
Edmonton, Alberta
BEST BUY IN TERWILLEGAR GARDENS! Beautiful 4 bdrm + den 2 sty nestled on a huge 11,540 sf PARK like lot in a quiet keyhole, just steps to 2 schools. Exceptional family home w/over 3500 sf of luxury living space incl the finished bsmt. Soaring ceilings & windows in the sun filled living rm & foyer w/curved stairwell. New kitchen 2023 features ceiling height cabinets, quartz counters, S/S appliances, an island & pantry. Family rm w/feature gas FP, breakfast nook, formal dining rm & main floor laundry rm. Upstairs you'll find a luxurious primary suite w/a spa-like 5 pc ensuite, a versatile bonus rm + 2 big bedrms. Repainted home/railing, custom window coverings in 2023, sleek modern black LED lighting & ceiling fans. Bsmt has a family rm, rec/exercise area, 4th bedrm, full bath & storage. Enjoy outdoor living in the massive sunny backyard & stone patio—perfect for outdoor entertaining! 23x20 garage. Located near park/pond, rec center, shopping, eateries & transit. Easy access to the University/Downtown (id:42336)
RE/MAX Elite
3203 145 Av Nw
Edmonton, Alberta
This 5-BEDROOM TURNKEY HOME combines striking design with practical comfort. The living room soars to 17 FT, with OPEN-TO-BELOW architecture, vaulted ceilings, and a FIREPLACE that creates a warm focal point. The kitchen has been updated with SHAKER CABINETRY, new QUARTZ COUNTERTOPS & BACKSPLASH, and STAINLESS-STEEL APPLIANCES, offering both function and style. The PRIMARY SUITE features a WALK-IN CLOSET, DOUBLE VANITY, and spa-inspired JETTED TUB. Extensive 2024 updates, including A/C, new appliances, upgraded lighting, roof, and cabinetry. Ideally located near excellent schools, parks, recreation, and shopping, this home delivers the space, upgrades, and community that make family living truly enjoyable. (id:42336)
Exp Realty
#2503 10410 102 Av Nw
Edmonton, Alberta
Welcome to the 25th floor of FOX Two. Experience refined urban living in the heart of Edmonton’s Ice District. This modern 1-bedroom PLUS DEN condo features huge south-facing windows with sweeping skyline views, A/C, 9' ceilings and a modern kitchen with quartz countertops, stainless steel appliances, and a breakfast bar for four. The well-designed bedroom includes a walk-through closet with access to the 4-piece bathroom. Den just off the entry way makes for the perfect office space. Enjoy the large south-facing, covered balcony with gas hookup—perfect for a BBQ or patio heater. Includes IN-SUITE laundry, titled, heated underground parking and Bluebox package locker system. Steps from all the best downtown has to offer: YMCA, entertainment, festivals, farmers markets, dining, shopping, and schools. Walkable to the LRT (incl. new Valley Line), Beaver Hills House Park, Michael Phair Park, and the upcoming Warehouse Park. Your peaceful sanctuary in the center of it all. (id:42336)
Real Broker
#802 10179 105 St Nw Nw
Edmonton, Alberta
Live the good life in this stunning luxury loft in the heart of Downtown Edmonton. This expansive 8th floor unit blends modern design with timeless character, offering soaring ceilings, huge west-facing windows, and an open living area that flows seamlessly to the stylish kitchen with granite countertops, stainless steel appliances, and abundant counterspace—perfect for entertaining. The large primary suite features a custom built closet area and a spa-inspired ensuite with walk-in shower and soaker tub. A second bedroom, 4-piece main bath, generous storage room, and in-suite laundry add convenience. Secure titled underground parking and pet-friendly living (with board approval) complete the package. Steps to Rogers Place, the Ice District, Alex Decoteau Park, 104 Street Farmers Market, shops, cafés, and LRT, this remarkable home offers the ultimate downtown lifestyle with easy access to Grant MacEwan, NAIT, the Royal Alex and U of A. (id:42336)
Exp Realty
7942 89 Av Nw
Edmonton, Alberta
Welcome to this beautifully crafted Tudor-style infill in Idylwylde, offering 1,746 sq.ft. of thoughtfully designed living space. The main floor boasts an inviting open layout with a bright living room, upgraded kitchen, den, mudroom, and half bath—perfect for modern family living. Upstairs, discover 2 bedrooms, a full bathroom, a convenient study nook, laundry, and a spacious primary retreat complete with walk-in closet and spa-inspired ensuite. A detached double garage adds convenience, while the fully finished legal basement suite provides excellent rental income or multi-generational living with its 1 bedroom, full bath, kitchen, dining, living area, and storage. High-end finishes and upgrades throughout include 10' ceilings on the main, 9' ceilings upstairs and in the basement, 8' doors, MDF shelving, upgraded lighting/plumbing, and 150 amp power in the garage. Move-in ready, with timeless curb appeal, this home is ideally located near schools, shopping, and transit. Truly a must-see! (id:42336)
Maxwell Polaris


