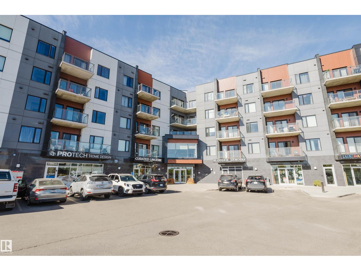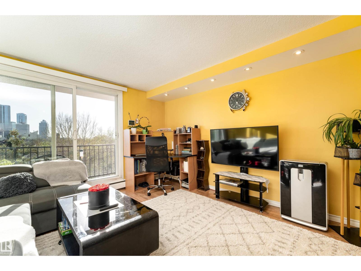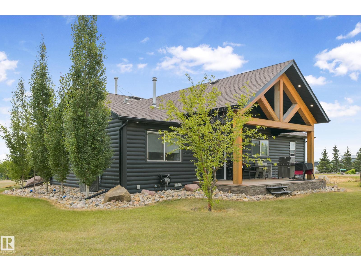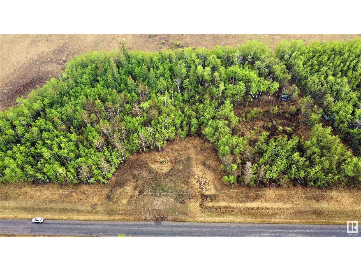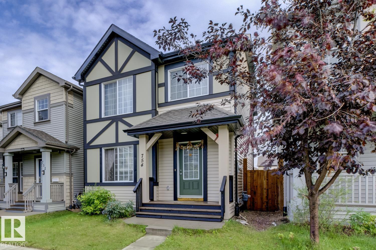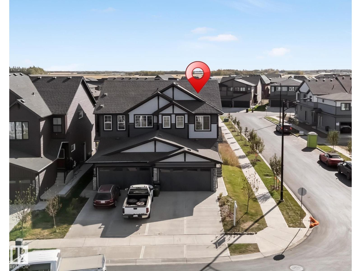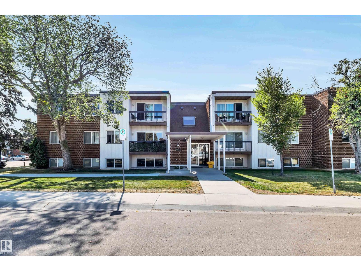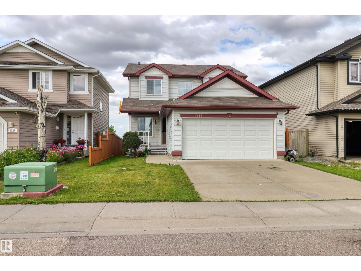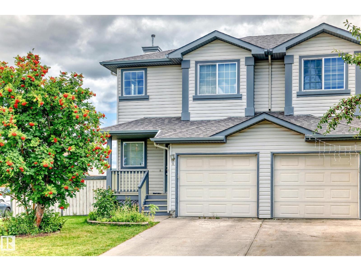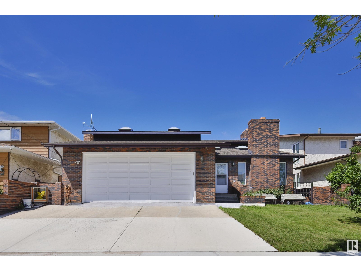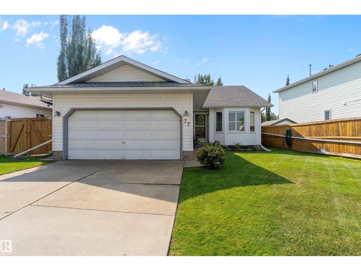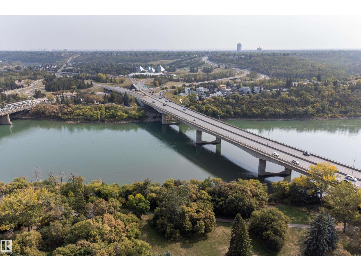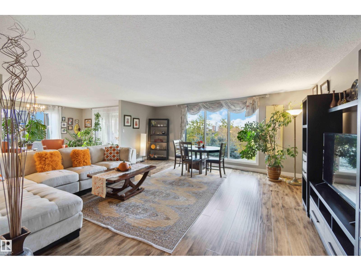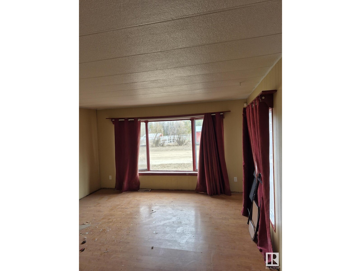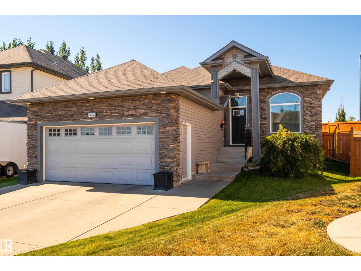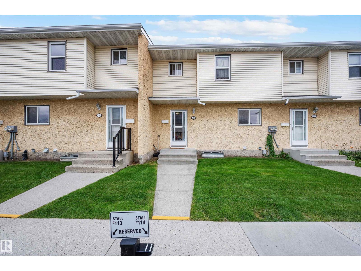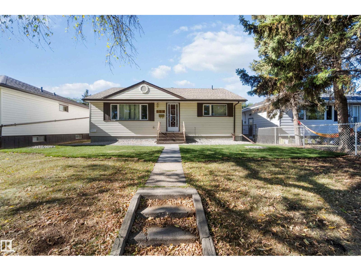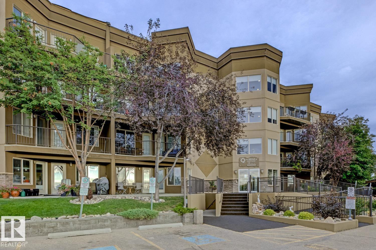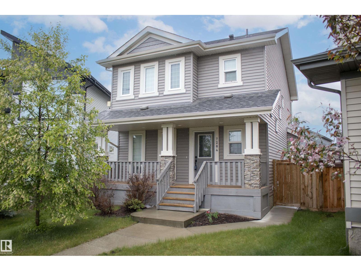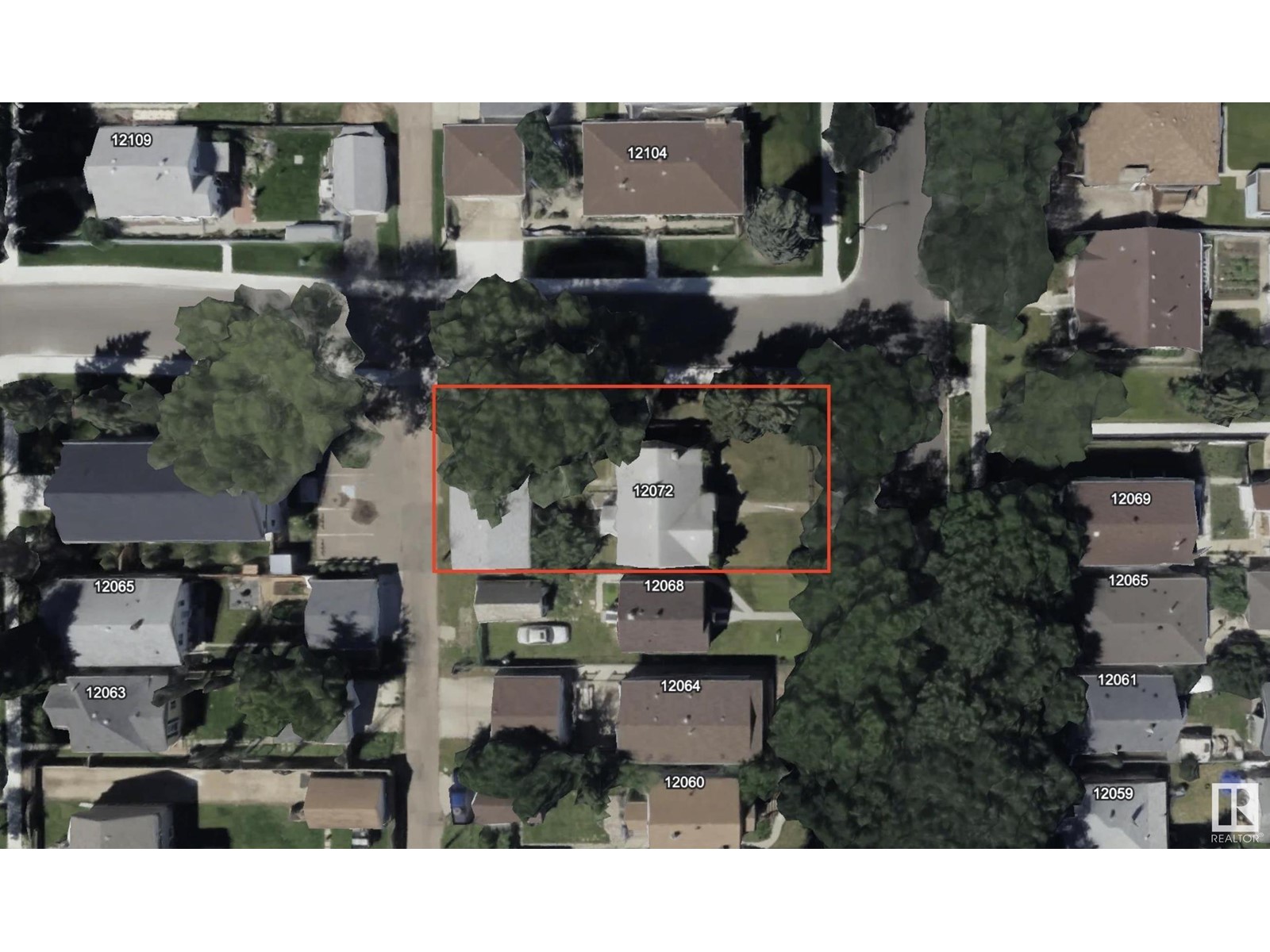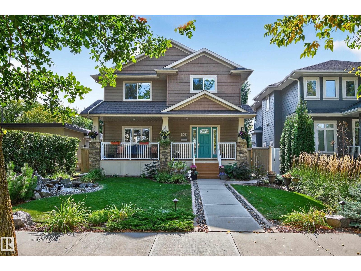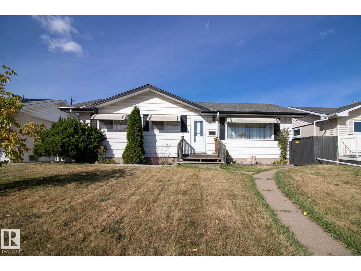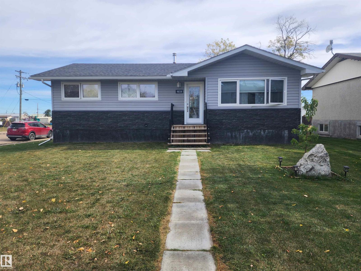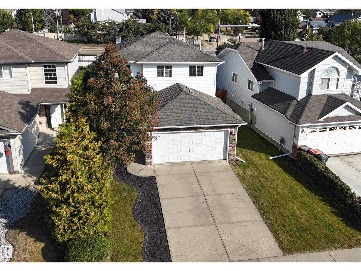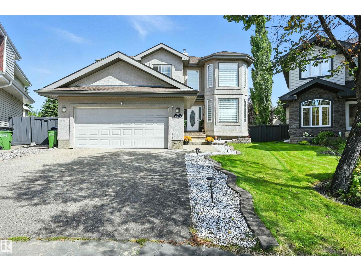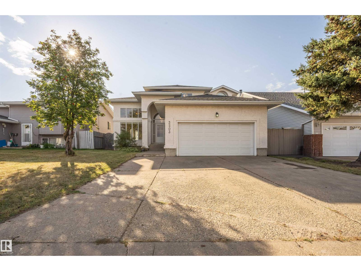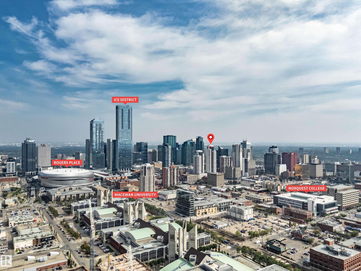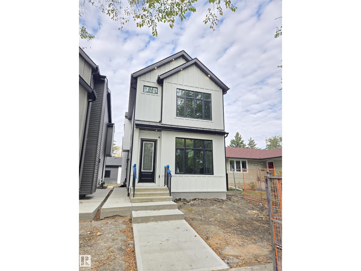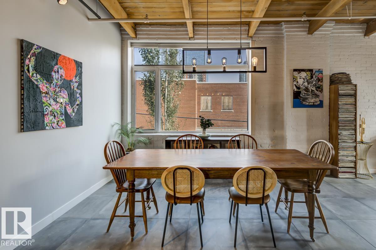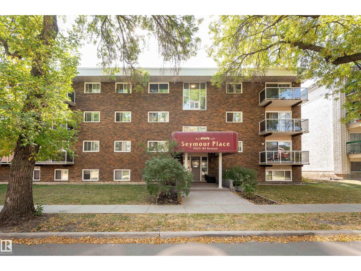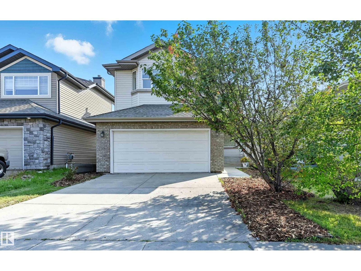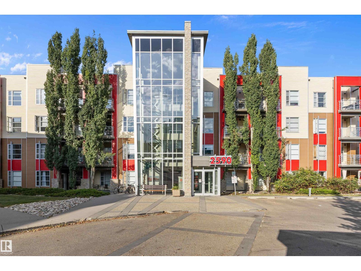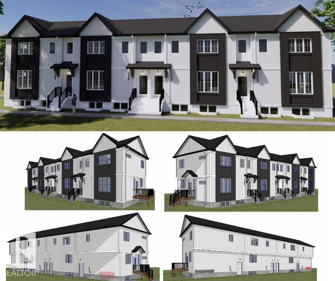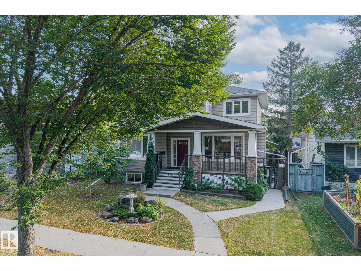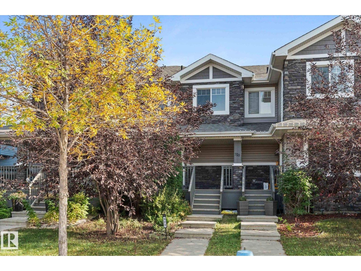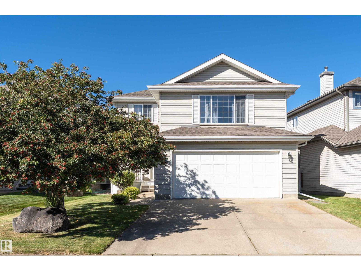65 Greenfield Es
St. Albert, Alberta
Welcome to this beautifully renovated 1,399 sq.ft. condo that has been completely updated from top to bottom! Every detail has been thoughtfully designed to combine modern style with everyday functionality. The new kitchen features sleek cabinetry, Quartz countertops, stylish backsplash, all-new stainless steel appliances perfect for cooking & entertaining. Throughout the home, new flooring adds a fresh & cohesive feel. The bathrooms have been fully redone, including a new tub & a stunning custom tiled shower in the ensuite. The primary bedroom offers a spacious retreat with a built-in wardrobe in the closet, providing both convenience & elegance. Step outside to enjoy a brand-new deck & fence, extending your space outdoors. This home truly feels like new and is ready for you to move right in. Located close to schools, shopping & with easy access to the Anthony Henday, this property offers the perfect balance of comfort, style & convenience. Seller will provide a $4000 credit for garage doors at closing (id:42336)
RE/MAX Elite
1824 Tufford Wy Nw
Edmonton, Alberta
Attractive Terwillegar Towne character two storey with double detached garage and bonus RV parking features an open concept main floor with a big living room plus gas fireplace. Nicely appointed kitchen has breakfast bar island, newer appliances, walk-in pantry and corner sink with view of private backyard. Dining area is surrounded by windows to brighten meals times. Convenient main floor powder room and separate laundry room!. Upstairs has a luxurious owner's suite, walk-in closet with window and a four piece ensuite. Two more good sized bedrooms and a four piece bathroom complete the upper level. Finished basement has: family room with brand new laminate flooring! Hybrid work from home den/office area with built-in cabinets and desk top by California Closets, plus warm cork flooring! There is also a walk-in shower bathroom plus fourth bedroom. Water heater replaced in 2019 and furnace in 2020 giving you peace of mind. Trane central A/C. Walk to many parks and recreation centre where you can have fun! (id:42336)
RE/MAX Excellence
#320 1316 Windermere Wy Sw
Edmonton, Alberta
Welcome to The LUX in Upper Windermere – a steel & concrete luxury building offering spacious 1-bedroom and 1.5 bathroom units. This 3rd-floor unit is larger than most, featuring 9' ceilings, in-suite laundry, titled underground parking, and a modern kitchen with stainless steel appliances, quartz counters, and full-height cabinets. The building is situated next to the pond, offering residents a beautifully landscaped community with serene views of the pond and park, as well as easy access to shopping, dining, schools, and transportation. Airbnb-approved, The LUX combines comfort, convenience, and exceptional value!! (id:42336)
Mozaic Realty Group
12436 Lansdowne Dr Nw
Edmonton, Alberta
Solar-powered and fully renovated, perfectly positioned in one of Edmonton’s most desirable communities with Whitemud Ravine views right outside your front door. Paid-in-full solar panels efficiently run the heat pump and central A/C, plus a backup furnace, keeping comfort cost-effective year-round. Inside, modern updates blend with timeless style. The bright kitchen offers white cabinetry, quartz countertops, stainless steel appliances, and a large peninsula with seating, opening to the dining area. A wood-burning fireplace anchors the living room, while the family room leads to a private, fully fenced spacious backyard with deck and mature trees. Upstairs is a rare find with 4 generous sized bedrooms, including a primary suite and full ensuite. The finished basement adds a large rec room, bedroom, full bath, and storage. Additional features include main floor laundry, Hardie board exterior, new upstairs carpet, alley access with potential for a garden suite. (id:42336)
2% Realty Pro
9028 Jasper Av Nw
Edmonton, Alberta
JASPER ave condo FOR SALE! All UTILITES INCLUDED! The convenience of the Metro opens up the entire city for exploration and commuting. The River Valley offers endless opportunities for outdoor adventures and relaxation: golf, bike trails, skating, skiing, tennis courts, rec centre, parks and much more! UofA just across the river! This exceptional 1-bedroom apartment on Jasper Ave offers All possible renovations: new bathroom, new stylish kitchen cabinets, top of the notch appliances, flooring, paint! Underground parking and storage is there for your convenience! Solid and sound proof cement building! Banks, schools, shopping, transportation - all here! Don't miss your chance to experience the perfect combination of urban convenience and natural beauty. (id:42336)
Maxwell Polaris
118 562115 Rr 114
Rural Two Hills County, Alberta
Lake life at its finest! Escape to Lac Sante and experience the perfect blend of comfort and relaxation in this 3-bedroom, 2-bath lakeside retreat. Designed for easy living, this home boasts a bright, open floor plan, main floor laundry, and low-maintenance laminate and ceramic tile flooring—so you can spend less time cleaning and more time on the water. Cozy up by the new wood-burning stove on cool evenings or wake up to serene lake views from your front deck with your morning coffee. The spacious master suite offers a walk-in closet and a private 4-piece ensuite for a touch of everyday luxury. (id:42336)
RE/MAX River City
Twp Rd 622 Rge Rd 443
Rural Bonnyville M.d., Alberta
Private, peaceful and perfect! Located only 2.5 miles north of highway 28 ideally situated between Fort Kent and Ardmore and range road 443, this 8 acre parcel is your answer to country serenity. Great spot for hunting, quadding, and relaxing. Approximately half bush and half cleared, this property is ready for your home or getaway! (id:42336)
RE/MAX Bonnyville Realty
4353 48a Av
Onoway, Alberta
Exceptionally Designed 6 Bedroom Bungalow in a Great Neighborhood!! Welcoming Front Covered Deck to Relax and watch the Sunsets. Open Concept Main Floor Shows Kitchen w/Center Island, Corner Pantry, Pot Drawers, & Patio access off the Dining Room. Corner Mantel Fireplace in Living Room w/thermostat control. Spacious Primary Bedroom, Walk-in Closet,& Beautifully Upgraded 3PC Ensuite. Front Hall Separates two other Bedrooms, 4PC Bath, & Main Floor Laundry Room. Fresh Paint Updates (Fresh Painted Front Door) and Vinyl Flooring throughout Home. Fully Finished Basement with Huge Family Room & Roughed-in Waterline for Wet Bar. Three Large Bedrooms have Walk-in Closets. Also a 4PC Full Bath, Utility Room, & Storage Room under the stairs. Plenty of Space in this Family Home. Double Attached Heated Garage, Drain, 16' x 8' Garage Door, Ceiling 11 Ft H, Driveway 34'L x 20'W. South Facing Two Tiered back Deck, Good sized Backyard with a Large Shed for Storage. Close to Downtown and Schools. Nice Place to Call Home!!! (id:42336)
Royal LePage Noralta Real Estate
#102 8149 111 St Nw
Edmonton, Alberta
LOCATION, LOCATION, LOCATION! Investors and students—this is the one! Just blocks from the University of Alberta, hospital, Whyte Ave, LRT, grocery stores, restaurants, and the river valley, this 2 bedroom, 1.5 bath condo offers the ultimate in convenience. Enjoy newer laminate floors throughout, a bright and spacious living/dining area, and a stylish updated kitchen with laminate countertops and subway tile backsplash. The primary bedroom features a walk-through closet with 2-piece ensuite, plus a generous second bedroom and full bath. In-suite laundry, ample storage, and large windows add comfort and function. Comes with 1 energized parking stall, and condo fees include heat and water. An unbeatable opportunity in a prime location—don’t miss out! (id:42336)
Century 21 All Stars Realty Ltd
754 Eagleson Cr Nw
Edmonton, Alberta
Welcome to Edgemont! This charming home located in the heart of one of Edmonton’s most family-friendly neighbourhoods, offers over 2,035 sq.ft.total living space incl. a FULLY FINISHED BASEMENT w/ 4 spacious bedrooms + 3.5 baths. Step onto the inviting, bright living room, an open-concept L-shaped kitchen featuring plenty of cabinetry, QUARTZ COUNTERTOPS & Stainless Steel appliances + BAY WINDOWS overlooking the fully fenced backyard!. A convenient 2-piece bath and access to the large flat deck complete the main floor. Upstairs, discover 3 generous bedrooms, including a primary suite w/ 3-pc ensuite bath + a second full bathroom. The fully developed basement offers a spacious recreation room, a 4th bedroom, a bar area & laundry room! Enjoy being just minutes from all amenities, scenic walking trails, schools, playgrounds, parks, and shopping! Perfect for a growing family or first-time home buyers! (id:42336)
Exp Realty
232 Orchards Bv Sw
Edmonton, Alberta
**SIDE ENTRY TO THE BASEMENT**CORNER LOT**The main floor is designed for gathering and everyday comfort, featuring a spacious living room of about 19 square meters, a bright dining area, and a well-planned kitchen with a walk-in pantry. A welcoming foyer leads into the home, complemented by a mudroom and a convenient two-piece bathroom.The primary bedroom includes a walk-in closet and a private four-piece ensuite. Two additional bedrooms provide flexible space for family, guests, or a home office, supported by a full four-piece bathroom. A dedicated laundry area on this level enhances convenience.The design emphasizes comfort, storage, and efficient use of space, making it well-suited for modern family living. (id:42336)
Nationwide Realty Corp
#303 11445 41 Avenue Nw
Edmonton, Alberta
Welcome to this bright and functional top-floor condo in the well-managed, pet-friendly (with board approval) Cedarbrae Gardens! Featuring 2 bedrooms, 1 bathroom, a galley-style kitchen, and a spacious living area with large windows and access to a private covered patio, this home is designed for both comfort and convenience. Enjoy the added benefits of in-suite laundry, a dedicated storage locker, and a parking stall, along with building amenities including a gym and guest suite. Ideally located with easy access to Southgate Mall, the University of Alberta, Snow Valley, Whitemud Highway, and a variety of dining options! Whether you’re a first-time buyer, looking to downsize, or seeking a solid investment property, this condo offers the ideal blend of comfort, value, and lifestyle! (id:42336)
Exp Realty
1216 36c Ave Nw
Edmonton, Alberta
Welcome to this stunning, move-in ready home located in the highly desirable TAMARACK community! Sitting proudly with 1743 sq ft finished and over 800 sq ft of unfinished basement ready for your personal touch, this home is flooded with natural light all day thanks to the extra windows throughout. Featuring 3 spacious bedrooms & 2.5 bathrooms, this well-maintained gem includes a kitchen with extended cabinetry, a convenient main floor laundry, & a half bath. Upstairs, enjoy a bright bonus room, full bathroom, & a generous primary suite with ensuite. Step outside to a large back deck, perfect for relaxing with your evening coffee. Just steps from the Walmart, Banks, Zym, Public LIBRARY, High School, playgrounds, walking trails, & on-demand public transit. This home blends comfort, location, & lifestyle with all other amenities closed by!! (id:42336)
Initia Real Estate
3769 21 St Nw
Edmonton, Alberta
Well maintained half duplex on a large corner lot. A perfect house for room mates or a large family ... 2 large bedrooms on the upper level, each with their own washroom, 1 additional bedroom in basement with it's own 3 piece washroom. Close to Whitemud Freeway & Anthony Henday. Open concept main floor with beautiful hardwood floors and tile floors. Living room has cozy gas fireplace, dining room has patio door access to deck and back yard, full kitchen with center island and plenty of cupboard space. Attached garage with entry into home. Large fenced back yard, deck in back and nice veranda in front. (id:42336)
Maxwell Challenge Realty
15808 100 St Nw
Edmonton, Alberta
Massive 6-bedroom, 5-bathroom home in Castle Downs with 3,374 sq ft of living space—an incredible opportunity for buyers looking for space and potential. Built in 1979, this home is solid but ready for updates and personal touches. The huge kitchen features granite countertops and an abundance of cupboards, offering the perfect foundation for a dream renovation. Skylights on the upper floor fill the home with natural light, and several fireplaces throughout add warmth and character. The 2034 sq ft main floor layout includes a den, living room, family room, formal dining room and more. A spacious open basement with tons of potential, and a double attached garage. The back yard features a concrete patio, built in BBQ and sun room. While the home needs some TLC, the size, location, and layout make it a fantastic investment. Located in the heart of Castle Downs, close to schools, parks, and shopping. With the right vision, this home could truly shine! (id:42336)
RE/MAX River City
77 Meadowview Dr
Leduc, Alberta
This turnkey home is in immaculate condition and designed for both comfort and style. Step into the living room with vaulted ceilings, bay window, and a striking feature wall. The U-shaped kitchen makes cooking a joy with stainless steel appliances, dual oven induction stove, and breakfast bar. From here, walk out to your backyard oasis. A two-tier, maintenance-free deck overlooking trees, perennials, and beautiful low-maintenance landscaping. The main bedroom feels like a retreat with its custom walk-in dressing room and upgraded ensuite, while a second bedroom and modern bath complete the main floor. Downstairs offers a spacious rec room with gas fireplace, large windows, an additional bedroom, half bath with laundry, and generous storage. Located in a welcoming community with quick access to Edmonton and the airport, this home truly offers the best of lifestyle and location. (id:42336)
Exp Realty
#1812 9918 101 St Nw
Edmonton, Alberta
Welcome to luxurious urban living at the Renaissance! This stunning 18th-floor unit offers an unparalleled lifestyle in the heart of downtown Edmonton. With over 760 sq ft of meticulously designed space, this spacious 1-bedroom, 1-bathroom condo is an ideal retreat. Step inside and be captivated by the breathtaking, panoramic views of the River Valley. The Renaissance building offers exceptional amenities, including a rejuvenating sauna and steam room, pool with views of city skyline —perfect for unwinding after a long day. The condo fees cover all utilities except for electricity, making budgeting a breeze. This unit also comes with a titled secure underground parking stall. Experience the perfect blend of comfort, convenience, and spectacular views at Renaissance! (id:42336)
Maxwell Polaris
8707 107 St Nw
Edmonton, Alberta
Saskatchewan drive! With only 7 units in the self managed complex - you get the best one - 3rd floor unit with the VIEW of downtown, Parliament Building and River Valley! All the amenities are nearby: transportation, parks, Kinsmen rec centre, world class pools, Whyte ave with all entertainment and shopping, University of Alberta, UofA Hospital, Hawrelak park, tons of walking and bike trails along the River valley and much more! All 5 min walk! Unit was upgraded with new quartz countertops, backsplash, some appliances, new flooring and windows as well as furnace & hot water tank, central AC, roof (2019). Gas fire place for cozy evenings. 2 TITLED underground parking stalls, titled storage comes with the unit. There are hardly any restrictions - any age, any pet, any rental! Over 2100 sq ft living space on one level is very convenient! $1400 condo fee for that size of the unit is very reasonable! Complex offers GUEST room, SAUNA, party/conference room at NO cost for the residents! Ready to move in! (id:42336)
Maxwell Polaris
5316 46b St
Evansburg, Alberta
Excellent opportunity to build sweat equity with this cozy home in small family oriented community of Evansburg - only 88 km west of Edmonton. Located between few large lakes: Wabamun , Isle Lake and Chip lake (all withint 15 min from each other), mountains, rivers - this property could be a great gateaway retreat for weekends or summer months! With little touch You can make this house a home and live there year round (free of mortgage), or maybe build a new one. House is in Reasonable shape but need a little work to make it cozy. Sold as is where is at the time of possession. (id:42336)
Maxwell Polaris
3604 16 St Nw
Edmonton, Alberta
STUNNING 5 BED+DEN 3 BATH FAMILY HOME W/OVER 3000 FINISHED SQ FT, SECOND KITCHEN & TOO MANY CUSTOM UPGRADES TO LIST! This beautiful Coventry-built bungalow offers 10 FT CEILINGS, hardwood & ceramic tile floors, tankless hot water, TRIPLE PANE WINDOWS, Kitchen w/10' island & upgraded S/S appliances, 2 fireplaces and 3 BEDROOMS ON THE MAIN LEVEL! Designed with large families & entertaining in mind, you can embrace your inner-gourmet in the chef's kitchen, curl up by the cozy gas fireplace w/stone surround or relax on the deck in your private and sunny SW-facing backyard w/NO BACK NEIGHBOURS! Rest easy in your primary oasis ft a WIC & 4 pc ensuite. 2 additional bedrms, a 4 pc main bath, laundry, & the formal dining/flex rm complete the main floor. Downstairs you'll find the SECOND KITCHEN, 2 bedrooms, a den and a MASSIVE REC ROOM w/ additional insulation between the levels so noise is no concern! There's even suite potential w/room to excavate on either side & add a separate entrance! Act fast on this GEM! (id:42336)
Maxwell Challenge Realty
285 Harrison Dr Nw
Edmonton, Alberta
This freshly renovated 3-bedroom townhouse is the perfect opportunity for investors or first-time home buyers! Step into a convenient, move-in ready space featuring a brand-new kitchen with updated counter tops, a new sink and dishwasher, and stylish laminate flooring throughout the main level. The home offers a fully finished basement with a convenient half bath and a rough-in for a shower, providing added value and flexibility. Enjoy the outdoors in your private backyard, complete with a storage shed for extra convenience. Located just minutes from Clareview LRT Station, with quick access to Yellowhead Trail, Victoria Trail, and Manning Drive, this home offers excellent connectivity and transit options. You're also close to shopping, schools, and all major amenities, making daily life simple and stress-free! (id:42336)
Venus Realty
7363 Singer Wy Nw
Edmonton, Alberta
This newly renovated 2-storey home in the South Terwillegar community boasts 3210 sq. ft. of total living space, featuring 4 bedrooms, 3.5 baths, a walkout basement and double attached garage. The kitchen boasts BOSCH built in Gas cooktop, KitchenAid built in appliances, and Fotile hood fan. Quartz countertops with both sides waterfalls on the center island. Main floor patio goes to a large rear deck overlooking the green space and pond. A large den and a 2-pc bath complete the main floor. Upstairs, you'll find a bonus room, 3 spacious bedrooms and a 4-pc shared bath, with the primary bedroom featuring a walk-in closet and a 4-pc ensuite. The fully developed walkout basement adds extra living space, features a family room with wetbar, a bedroom, and an additional 4-pc bathroom. New Furnace (2025) and new washer/dryer (main floor). Enjoy access to parks, Nellie Carlson School (K9), shopping, and public transportation. Quick access to the Henday. (id:42336)
Century 21 Masters
1806 Adamson Pt Sw
Edmonton, Alberta
Spectacular custom WALKOUT 2 sty built by award winning White Eagle Homes. Incredible attention to detail & workmanship. 2612 sf of luxury + the fin bsmt, over 3800 sf. Soaring vaults in the foyer, flex rm & Great rm. Floor to ceiling windows allows the natural light to fill the home. Stunning stone fireplace, extensive use of recessed pot lighting, Control 4, crown moldings, pot drawers & hardwood. Chef’s kitchen features lots of cabinetry, upgraded granite counters, B/I S/S appliances & a massive island. Huge pantry leads to the spacious mudrm laundry area. Main flr den can be a 5th bedrm. Upstairs are 3 large bedrms incl a massive primary bedrm w/balcony w/a view of the pond. Spa like 5 pc ensuite w/a jetted tub & an O/S tiled shower. F/Fin bsmt offers in floor heating, wet bar, bedrm, games rm & a gorgeous 7.1 home theatre. Backs onto a green space/walkway leading to the pond. Keyhole location for the kids to play street hockey. Deck & patio firepit area. Oversized 23Wx22 garage w/drain & cabinetry (id:42336)
RE/MAX Elite
#12 12930 140 Av Nw
Edmonton, Alberta
This beautifully updated home features brand NEW CARPET, NEW FLOORING in the living area, fresh designer PAINT, and contemporary LIGHT FIXTURES that create a bright, inviting atmosphere. This is Open concept Living area come with with Gas fireplace and Offering privacy in Kitchen.This Townhouse has 3 bed,2.5 Bath & 2 Car Tandem Attached Garage and offering modern comfort and exceptional value. Additional upgrades include a NEW FURNACE (2023) and stainless steel kitchen appliances (2023) and Centralised Water Filter System for the House ensuring both style Safety and peace of mind. The home has been professionally cleaned, and is ready for quick possession—making your move seamless and stress-free. Just minutes from shopping centres, dining, and entertainments, this property offers excellent walkability and lifestyle amenities (id:42336)
RE/MAX Excellence
13124 63 St Nw
Edmonton, Alberta
Discover this versatile 5-bedroom, 2-bath bungalow in the heart of Belvedere, Edmonton—a perfect neighbourhood for families and investors alike! The main floor offers 3 spacious bedrooms with hardwood floors, a bright kitchen, and convenient laundry. The fully finished lower level features a self-contained suite with its own kitchen, 2 bedrooms, full bath, and laundry—ideal for extended family or rental income. Outside, enjoy a large, well-kept yard and a double detached garage with plenty of room for vehicles, storage, or a workshop. With schools, parks, shopping, and public transit all nearby, this Belvedere bungalow delivers space, flexibility, and unbeatable value! (id:42336)
Royal LePage Noralta Real Estate
#310 530 Hooke Rd Nw
Edmonton, Alberta
Experience refined living in this stunning 3rd floor condo offering 1 bedroom plus den and 1 bathroom in one of the most sought-after buildings in the heart of the River Valley. Combining the tranquility of ravine living with the convenience of the city, this residence provides an exceptional lifestyle where nature and urban amenities meet. Immaculately maintained, the unit showcases an elegant open-concept design with a bright living space that extends to a private balcony perfect for enjoying morning coffee and the sunrise. The den offers versatile options as a home office, guest room, or reading retreat, while the spacious bedroom and tub / shower combo highlight both comfort and sophistication. Central air conditioning ensures year-round comfort. This exclusive adult-only building is renowned for its exceptional management and elevated amenities, including a fully equipped fitness centre with steam shower and sauna, a resident car wash, and a sophisticated social lounge with games and events. (id:42336)
Sterling Real Estate
7204 Cardinal Wy Sw
Edmonton, Alberta
Welcome the much sought-after Chappelle community. It is known as a family friendly community complete with parks, schools, public transportation, shopping, dining and more! On the main floor you will find the open concept kitchen/living area to be bright and open. The kitchen offers plenty of cupboard and counter space, perfect for entertaining. Off the kitchen is where there is access to a private yard and a detached FOUR car garage! Upstairs you will find three well sized bdrms. You will love the ensuite and walk-in closet in the master bdrm! The basement has a one bdrm completely self contained legal suite. Perfect as a mortgage helper! (id:42336)
Professional Realty Group
12072 95 St Nw Nw
Edmonton, Alberta
Attention Developers & Investors! Prime corner lot available in the sought-after Delton neighbourhood—ready for your next project! This fully fenced, rectangular lot has already seen $45,000 invested into demolition and site preparation, including asbestos removal, inspections, and demolition clearances. The sellers can also provide blueprints for a fourplex (each unit designed with a legal basement suite), and there may be potential to add a garden suite— plans subject to City approval. With the possibility of creating up to nine rental units, this property offers exceptional income potential. Conveniently located near universities, hospitals, shopping centres, schools, and more, this is a fantastic opportunity to build in a high-demand area. Don’t miss out! (id:42336)
Initia Real Estate
8511 80 Av Nw
Edmonton, Alberta
Rare gem in King Edward Park! Enjoy a beautifully landscaped front yard w/ a serene waterfall, perfect from your front porch. Morning coffee or breakfast on the back porch anyone? Interior main offers open-concept living featuring a spacious living/dining area, large den (or future bedroom), cozy stone fireplace, engineered hardwood, coffered ceilings, & a bright white kitchen w/ granite counters, s/s appliances, & a corner pantry. Unique layout offers a mudroom & a bathroom nicely tucked near the back entrance. Upstairs provides a large primary suite w/ walk-in closet, a 5-piece ensuite w/ water closet, two good size bedrooms, all w/ new carpet. Add a 4-piece bath & the convenience of an upper level laundry room to the mix as well. A side entry f/ finished basement includes another stone fireplace in your recreation area, a 4th bedroom, a full bath & more. Exterior offers porches, patio area, fenced yard, irrigation system & oversized heated garage. Close to Bonnie Doon Mall, schools, parks, & transit! (id:42336)
RE/MAX Elite
16050 95 Av Nw
Edmonton, Alberta
This home is every couples dream! A shop also known as an oversized man cave for him & a dream kitchen for her all in this one of a kind property! Yes you heard it right a 26 x 32 ft heated shop with mezzanine storage, new insulated overhead double 7 x 16 garage door to get your truck in, ceiling height 10 ft and 220 volt power! Our lady of the house who finally got her dream kitchen, new vinyl plank flooring, newer vinyl windows & doors, asphalt shingles, air-conditioning, opened up main floor & so much more. This dream gourmet custom kitchen has Brand New Stainless Steel Fridge & Built in Dishwasher, Built-in Microwave, Stove, 42 Upper Cabinets, Pot Drawers, Electrical upgrades, lighting & a stunning Island with Sink. Basement is mostly finished with two more bedrooms, living room, office & is easy to make into a suite with the separate side entrance. The Huge deck, tones of parking, RV parking, fenced yard & steps to everything. (id:42336)
Century 21 Masters
4839 49 St
Clyde, Alberta
Updated Bungalow on a Massive Corner Lot. 3 Bed, 2 Bath on the Main Level with the Large Master Bedroom having a 2 Peace En-Suite Bathroom. Good size for a Kitchen with Loads of Counter space, Updated Hood-fan and Old English Counter tops Overlooking your Massive Back Yard at the back of the home. This Updated Bungalow Sits on a new Foundation with New Vinyl Windows, Shingles, Soffit, Flooring, Electrical, Siding, Sod, Walkways, Deck, Weeping Tile, Appliances and More. Backdoor Entrance leads downstairs to a partially finished basement with 2 bed, Large Second Livingroom and plumbed in bathroom and electrical wires ran throughout. City Park Across the Street from this massive Lot. (id:42336)
Royal LePage Premier Real Estate
2 Westerra Cl
Stony Plain, Alberta
Beautiful 2-storey with attached double garage (19Wx20L, insulated) located in a cul-de-sac, steps to walking trails and pond. This 1,345 square foot (plus full basement) home features central air conditioning, main floor laundry room and a fantastic floor plan. On the main level: 2-piece powder room and an open concept living room, dining area (with deck access) and gourmet kitchen with large eat-up peninsula, built-in dishwasher & corner pantry. Upstairs: 2 full bathrooms and 3 bedrooms including the owner’s suite with double closets and a 4-piece ensuite. Fully finished basement with 4th bedroom, 3-piece bathroom and flex room (home gym or future den/family room). Landscaped, fenced back yard with deck, gazebo, hot tub, fire pit, raised garden beds and storage shed. Great location within walking distance to both High Park School & Memorial Composite High School. Easy access to Highways 628 & 779. Fantastic opportunity! (id:42336)
Royal LePage Noralta Real Estate
2915 Tredger Gr Nw
Edmonton, Alberta
BEST BUY IN TERWILLEGAR GARDENS! Beautiful 4 bdrm + den 2 sty nestled on a huge 11,540 sf PARK like lot in a quiet keyhole, just steps to 2 schools. Exceptional family home w/over 3500 sf of luxury living space incl the finished bsmt. Soaring ceilings & windows in the sun filled living rm & foyer w/curved stairwell. New kitchen 2023 features ceiling height cabinets, quartz counters, S/S appliances, an island & pantry. Family rm w/feature gas FP, breakfast nook, formal dining rm & main floor laundry rm. Upstairs you'll find a luxurious primary suite w/a spa-like 5 pc ensuite, a versatile bonus rm + 2 big bedrms. Repainted home/railing, custom window coverings in 2023, sleek modern black LED lighting & ceiling fans. Bsmt has a family rm, rec/exercise area, 4th bedrm, full bath & storage. Enjoy outdoor living in the massive sunny backyard & stone patio—perfect for outdoor entertaining! 23x20 garage. Located near park/pond, rec center, shopping, eateries & transit. Easy access to the University/Downtown (id:42336)
RE/MAX Elite
3203 145 Av Nw
Edmonton, Alberta
This 5-BEDROOM TURNKEY HOME combines striking design with practical comfort. The living room soars to 17 FT, with OPEN-TO-BELOW architecture, vaulted ceilings, and a FIREPLACE that creates a warm focal point. The kitchen has been updated with SHAKER CABINETRY, new QUARTZ COUNTERTOPS & BACKSPLASH, and STAINLESS-STEEL APPLIANCES, offering both function and style. The PRIMARY SUITE features a WALK-IN CLOSET, DOUBLE VANITY, and spa-inspired JETTED TUB. Extensive 2024 updates, including A/C, new appliances, upgraded lighting, roof, and cabinetry. Ideally located near excellent schools, parks, recreation, and shopping, this home delivers the space, upgrades, and community that make family living truly enjoyable. (id:42336)
Exp Realty
#2503 10410 102 Av Nw
Edmonton, Alberta
Welcome to the 25th floor of FOX Two. Experience refined urban living in the heart of Edmonton’s Ice District. This modern 1-bedroom PLUS DEN condo features huge south-facing windows with sweeping skyline views, A/C, 9' ceilings and a modern kitchen with quartz countertops, stainless steel appliances, and a breakfast bar for four. The well-designed bedroom includes a walk-through closet with access to the 4-piece bathroom. Den just off the entry way makes for the perfect office space. Enjoy the large south-facing, covered balcony with gas hookup—perfect for a BBQ or patio heater. Includes IN-SUITE laundry, titled, heated underground parking and Bluebox package locker system. Steps from all the best downtown has to offer: YMCA, entertainment, festivals, farmers markets, dining, shopping, and schools. Walkable to the LRT (incl. new Valley Line), Beaver Hills House Park, Michael Phair Park, and the upcoming Warehouse Park. Your peaceful sanctuary in the center of it all. (id:42336)
Real Broker
#802 10179 105 St Nw Nw
Edmonton, Alberta
Live the good life in this stunning luxury loft in the heart of Downtown Edmonton. This expansive 8th floor unit blends modern design with timeless character, offering soaring ceilings, huge west-facing windows, and an open living area that flows seamlessly to the stylish kitchen with granite countertops, stainless steel appliances, and abundant counterspace—perfect for entertaining. The large primary suite features a custom built closet area and a spa-inspired ensuite with walk-in shower and soaker tub. A second bedroom, 4-piece main bath, generous storage room, and in-suite laundry add convenience. Secure titled underground parking and pet-friendly living (with board approval) complete the package. Steps to Rogers Place, the Ice District, Alex Decoteau Park, 104 Street Farmers Market, shops, cafés, and LRT, this remarkable home offers the ultimate downtown lifestyle with easy access to Grant MacEwan, NAIT, the Royal Alex and U of A. (id:42336)
Exp Realty
7942 89 Av Nw
Edmonton, Alberta
Welcome to this beautifully crafted Tudor-style infill in Idylwylde, offering 1,746 sq.ft. of thoughtfully designed living space. The main floor boasts an inviting open layout with a bright living room, upgraded kitchen, den, mudroom, and half bath—perfect for modern family living. Upstairs, discover 2 bedrooms, a full bathroom, a convenient study nook, laundry, and a spacious primary retreat complete with walk-in closet and spa-inspired ensuite. A detached double garage adds convenience, while the fully finished legal basement suite provides excellent rental income or multi-generational living with its 1 bedroom, full bath, kitchen, dining, living area, and storage. High-end finishes and upgrades throughout include 10' ceilings on the main, 9' ceilings upstairs and in the basement, 8' doors, MDF shelving, upgraded lighting/plumbing, and 150 amp power in the garage. Move-in ready, with timeless curb appeal, this home is ideally located near schools, shopping, and transit. Truly a must-see! (id:42336)
Maxwell Polaris
7940 89 Av Nw
Edmonton, Alberta
Stunning brand-new infill home in the heart of Idylwylde! Offering 1,833 sq.ft. of modern farmhouse design, this fully upgraded property features a spacious main floor with den, open living room, stylish kitchen, mudroom, and half bath. Upstairs you’ll find 2 bedrooms, full bath, study nook, convenient laundry, plus a luxurious primary suite with walk-in closet and spa-inspired ensuite. The home also includes a double garage and a fully finished legal basement suite—perfect as a mortgage helper or rental—featuring 2 bedrooms, full bath, kitchen, dining, living area, and storage. Quality finishes throughout, move-in ready, and ideally located close to schools, shopping, and transit. Upgrades: 8' doors, 150amps power in garage, 10' ceilings on main, 9' on 2nd&BSMT, MDF shelving, lighting/plumbing upgraded and more! A must see home and priced to sell! (id:42336)
Maxwell Polaris
#205 9316 82 Av Nw
Edmonton, Alberta
Welcome to Trinity Point, a rare concrete and steel building backing directly onto Mill Creek Ravine. This home offers a spacious primary bedroom plus a large den/flex room with a sprinkler system—ideal for a guest space, office, or studio. The open-concept layout features 9 ft ceilings, expansive windows, luxury engineered hardwood, gas fireplace, and an upgraded kitchen with gas cooktop, built-in oven, granite counters, and oversized island. Enjoy peaceful ravine views from your private balcony, or explore the city with Whyte Ave, Downtown, Ritchie Market, and the River Valley just minutes away. A generous laundry and storage room, underground parking, pet-friendly policies, and on-site fitness facilities complete the package. Impeccably managed, this is your opportunity to enjoy central living without compromise—urban convenience with the tranquility of nature. (id:42336)
RE/MAX Real Estate
#208 10309 107 St Nw
Edmonton, Alberta
Step inside one of Edmonton’s rarest lofts — a top-floor corner unit in the historic 1929 John Deere Warehouse, reimagined by DUB Architects as Seventh Street Lofts. 945 sqft of wide-open living with soaring 13 ft fir-beam ceilings, exposed brick, and massive south + east windows that pour in natural light. Industrial character meets modern upgrades: imported porcelain tile, fresh paint, a sleek renovated 4-piece bath, and brand-new A/C. The kitchen’s stainless appliances and island are built for gathering, while the private bedroom with full wardrobe keeps life organized. This loft doesn’t box you in — it flexes with your lifestyle. In-suite laundry, your own parking stall, and bylaws that welcome both pets and Airbnb mean freedom, not restrictions. In the heart of downtown’s Ice District, steps to MacEwan, cafés, the farmers market, nightlife, and the future LRT, this isn’t just a loft. It’s a piece of Edmonton’s story, built for the way you actually live. (id:42336)
RE/MAX Real Estate
#101 9925 83 Av Nw Nw
Edmonton, Alberta
Calling all investors or students! This well-appointed, charming one bed/one bath condo is perfect for a single person or young couple starting out. Close to the University of Alberta, downtown and Whyte Ave with all the amenities of Old Strathcona within walking distance. The features of this unit are plentiful: granite countertops in both the kitchen and bath, solid maple cabinetry, in-suite laundry (upgraded and larger than normal euro washer/dryer combo), Ikea Pax storage system in the bedroom, upgraded lighting in dining and bath, new toilet and dishwasher, freshly painted and professionally cleaned! As for the building? New security doors, intercom and video surveillance systems, 25 year windows, repaved parking lot and a new roof! The most expensive item taken care of with plenty left over in the reserve fund. All this plus one outdoor parking stall and reasonable condo fees makes this unit priced to sell! (id:42336)
Exp Realty
6919 Strom Ln Nw
Edmonton, Alberta
Fantastic Sandalwood location in South Terwillegar! Great family home in a thriving community! This home boasts an open concept main level with a flex space off foyer and sunny living room (with gas fireplace), dining nook and kitchen. Stainless steel appliances have been updated (brand new/newer). Lots of storage space with floating island and corner pantry. Extra wide stairs lead to massive bonus room! 3 well-sized bedrooms including primary bedroom with dual closets and ensuite boasting soaker tub, walk-in shower & large vanity area. Plus additional 4pc bathroom completes this level. Downstairs awaits your touch! Recent updates include NEW WIDE PLANK FLOORING, NEW CARPET, FRESH PAINT, landscaping, repainted deck & epoxy garage and basement floors. Close proximity to schools (in immediate area), Terwillegar Rec Centre, shopping at Rabbit Hill Crossing (including Freson Brothers), Windermere shopping, transit centre plus easy access to Anthony Henday and Whitemud. A must see! (id:42336)
RE/MAX Elite
#108 2590 Anderson Wy Sw
Edmonton, Alberta
Spacious and well-maintained 2-bedroom, 1-bathroom unit featuring a semi-private stone patio. This home offers an open layout, with a large kitchen that includes a tile backsplash, upgraded appliances, and ample cupboard and counter space. The bright living room provides direct access to the patio. The primary suite includes a walk-in closet. The well-appointed bathroom features a soaker tub and separate shower. Additional conveniences include in-suite laundry, a dedicated storage room, and a computer nook. This property also comes with heated underground parking. Ideally located close to shopping, public transit, walking trails, and many other amenities. Some photos may be virtually staged. (id:42336)
RE/MAX Elite
199 Centennial Co Nw
Edmonton, Alberta
Discover this beautifully FULLY UPGRADED townhouse featuring 3 bedrooms, 1.5 bathrooms, and a fully finished basement designed for comfortable family living. Set in a great location with very LOW condo fees, this home offers exceptional value and contemporary style. The main floor showcases a bright and inviting living space overlooking the fenced backyard, a sleek NEW kitchen with granite countertops and NEW stainless steel appliances, a dining area, and a convenient half bath. Upstairs, you'll find three well-appointed bedrooms and a stylishly remodelled 4-piece bathroom with modern fixtures. The fully finished basement offers additional living space perfect for family time. Recent upgrades include: new flooring, fresh paint, new doors, modern light fixtures, remodelled bathrooms, and a new hot water tank. Every detail thoughtfully finished with quality craftsmanship and a modern aesthetic. Move-in ready, this home combines comfort style, and practicality in one package. (id:42336)
Rimrock Real Estate
11323 106 St Nw
Edmonton, Alberta
Brand new 4-plex with 8 fully legal units in central Edmonton! Each main unit features 3 bedrooms, 2.5 baths, and 1,395 sq ft, plus a fully self-contained 1 bedroom, 1 bath basement suite (686 sq ft) with separate entrance and in-suite laundry. Modern finishes throughout, separate utility meters, and parking included. Projected gross rent of $163,200/year with 5–6% cap rate potential. Ideally located near NAIT, Royal Alexandra Hospital, downtown, and major transit routes. No rent control, low property taxes, and a strong rental market make this a perfect turnkey investment. Future condo title potential. A rare opportunity for cash-flow-focused buyers in one of Canada’s most landlord-friendly markets. (id:42336)
Initia Real Estate
9319 93 St Nw
Edmonton, Alberta
Full width INFILL in Bonnie Doon! Welcome to this spectacular Craftsman style Centennial Homes build with over 3800 sq ft of living space! The front veranda provides beautiful curb appeal with sunny west exposure. The main floor features a formal living room with gas fireplace perfect for cozy fall evenings, 9' ceiling height, a formal dining room with glass panelled pocket doors and exquisit cast iron air returns throughout highlighting the Craftsman style. The kitchen features stainless steel GE Profile appliances, undercabinet lighting, a full size pantry, full height CUSTOM MAPLE cabinets with additional windows, a built in dining table, the upgrades are endless! Up, the primary suite is HUGE with a generous walk in closet, an ensuite oasis with jetted tub, oversized tiled shower and makeup vanity. There are 2 additional bedrooms and a huge linen closet! The basement has SEPERATE ENTRANCE and a second kitchen! OVERSIZED garage, IMMACULATE location close to the river valley, this property is PERFECT! (id:42336)
Century 21 Masters
527 Chappelle Dr Sw
Edmonton, Alberta
Welcome to 1,213 sq. ft. of light-filled living in the community of Chappelle. Freshly cleaned & move-in ready, this attached home has both timeless style and functionality, perfect for young families or investors seeking the opportunity. Hardwood floors set the tone as you step inside, leading you through a bright main floor. The kitchen is a dream with stainless steel appliances, a corner pantry for extra storage & plenty of space for gathering around. Upstairs, you’ll find 3 bedrooms & 2 bathrooms, while the finished basement offers the perfect spot for cozy movie nights, a home office, or a creative play space. The attached garage with back lane access keeps life convenient & the fenced backyard is ready for crisp fall evenings & witty banter. This neighbourhood was made for connection, picture tree-lined streets, kids running from door to door on Halloween & neighbours who become friends. Ready for quick possession, this home is waiting for you to make it your own, just in time for sweater weather. (id:42336)
RE/MAX Preferred Choice
714 Green Wd Nw
Edmonton, Alberta
Beautiful custom 1,640 sq' Landmark 2 story in a quiet location in Glastonbury close to several parks, playground, spray park and schools. Featuring 3 bedrooms, 2.5 bathrooms, a large upper bonus room & an extra wide double attached garage. (21'width x 20'9 length). Upgrades: New shingles & eaves troughs in 2021, new fridge, stove, & hood fan 2024. Bright, open-concept main floor filled with natural light, laminate flooring and a gas FP in the living room. Beautiful light oak kitchen with tile backsplash, st/steel appliances, an island with breakfast bar & a walk in corner pantry. Sunny dinette opens onto a spacious 18'5x18' deck & beautifully landscaped W facing, fenced yard. Powder room & laundry area close to garage entry. Upper level offers a huge bonus room + a large primary bedroom w a 4-piece ensuite & walk in closet, 2 additional upper bedrooms & a 4 pc main bath. Unfinished basement w RI plumbing & 5 yr old H20 tank. Close to all amenities & 15 minutes to WEM w quick access to Whitemud & Henday. (id:42336)
Royal LePage Arteam Realty




