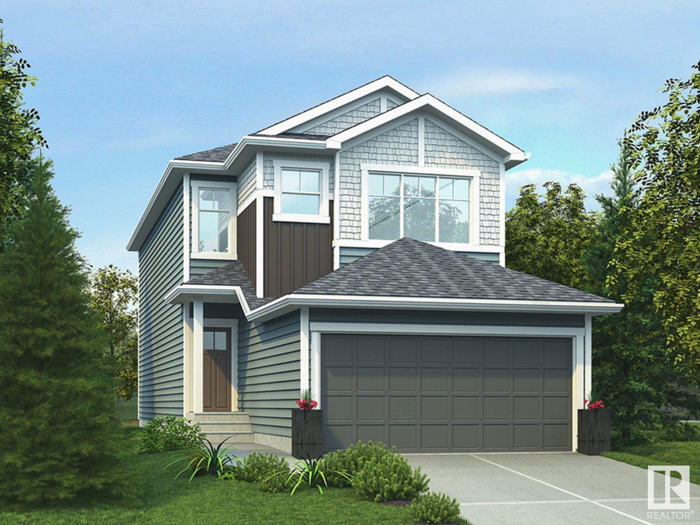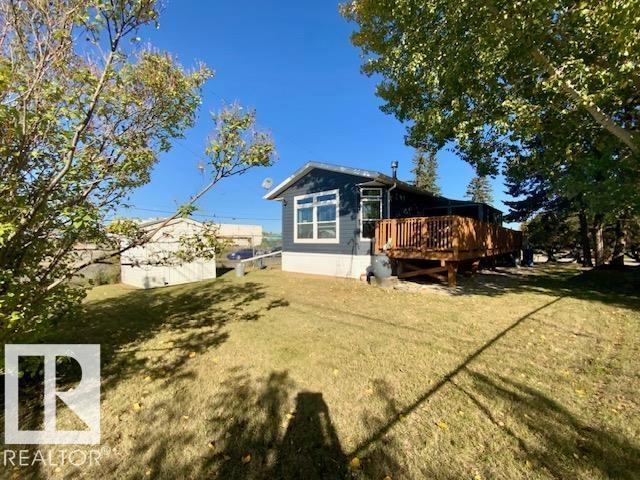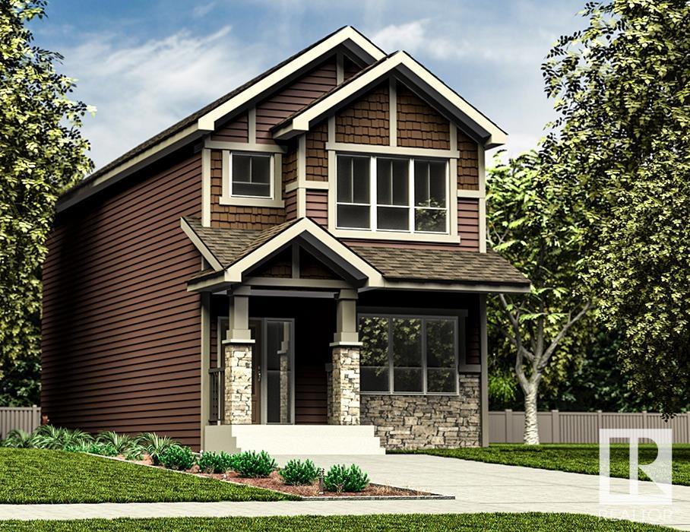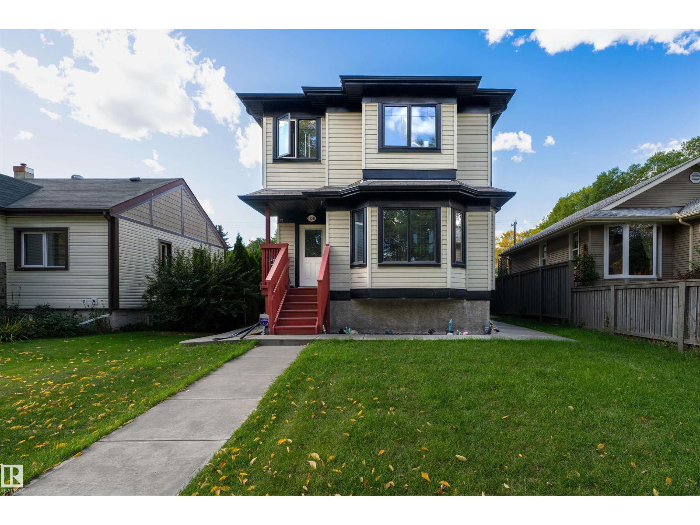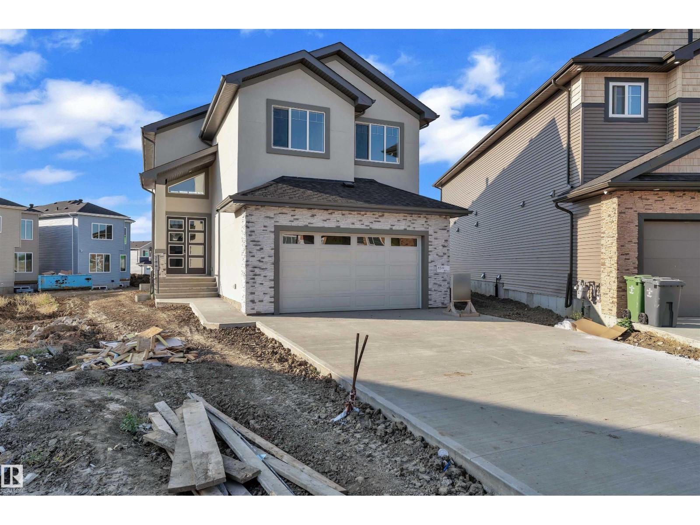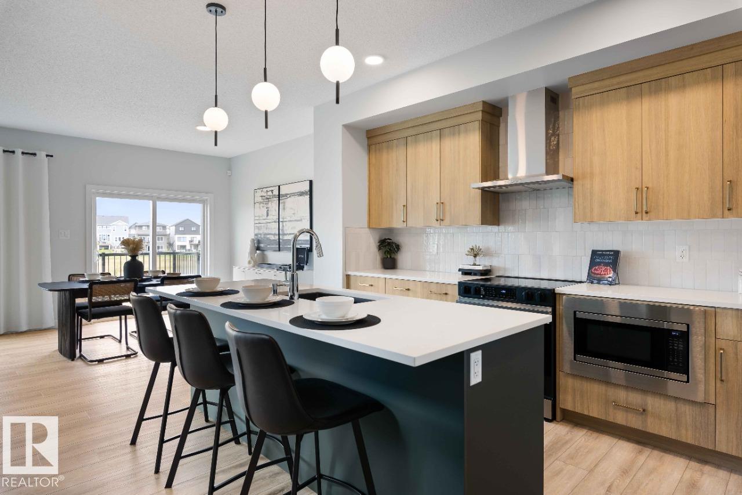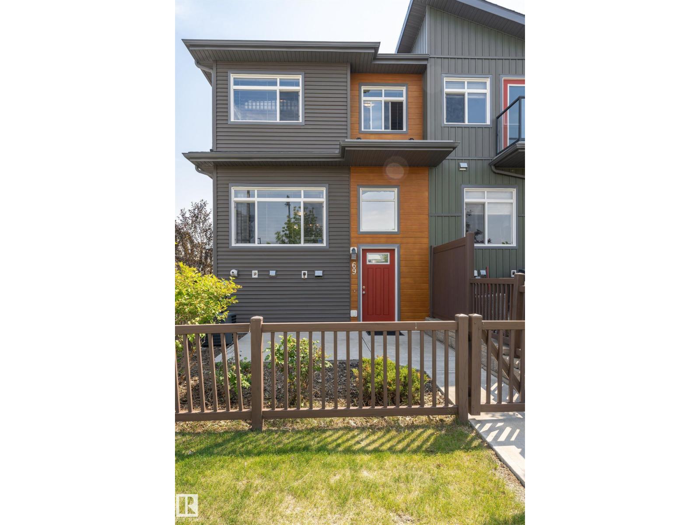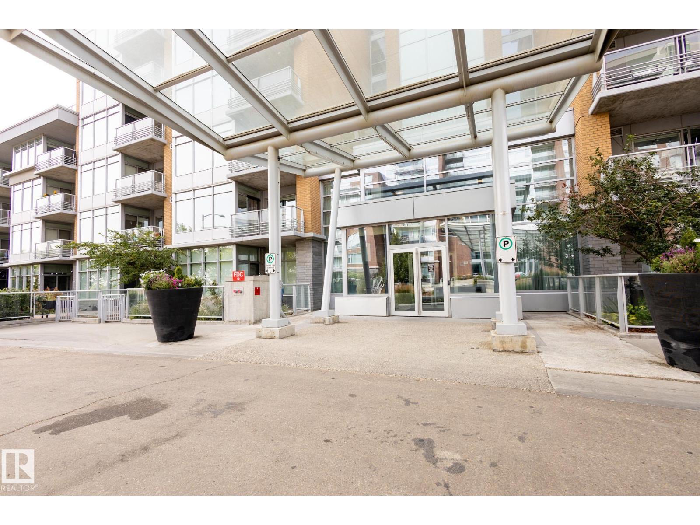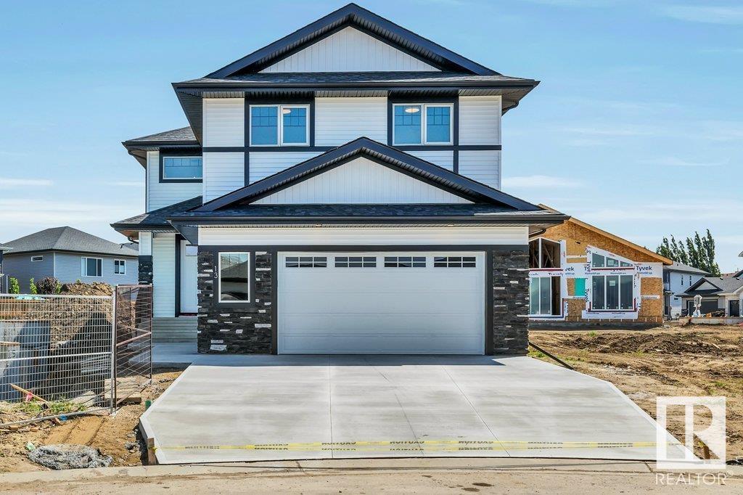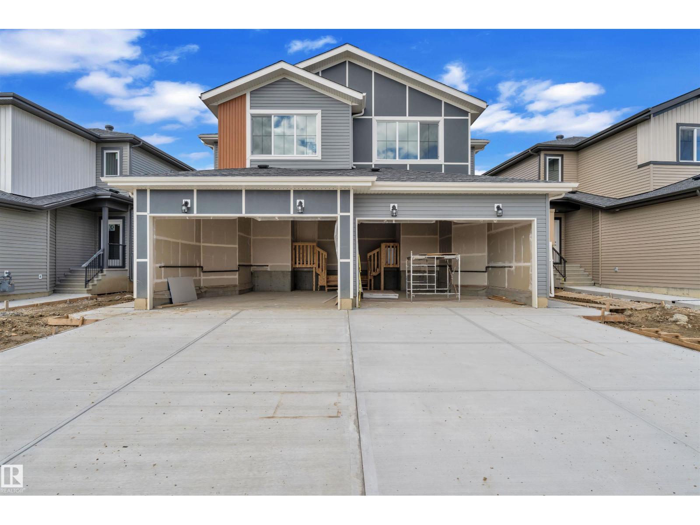8727 182 Av Nw
Edmonton, Alberta
The Affinity is an elegant, well-crafted home designed for today’s families. It features a double attached garage, 9' ceilings on the main & basement levels, a separate side entrance, and LVP flooring throughout the main floor. The inviting foyer leads to a main floor bedroom and a full 3-piece bath with a walk-in shower. The open-concept kitchen, nook, and great room with electric fireplace create a welcoming, functional space. The kitchen includes an island with flush eating ledge, Silgranit undermount sink, chimney-style hood fan, tile backsplash, built-in microwave, soft-close cabinets, and a corner pantry. Large windows and a patio door bring in natural light. Upstairs, the bright primary suite features a 4-piece ensuite with double sinks, tub/shower combo, and a spacious walk-in closet. A central bonus room, 3-piece main bath, laundry area, and two more bedrooms with ample closet space complete the upper floor. Includes black fixtures, basement rough-in, and Sterling’s Signature Specification. (id:42336)
Exp Realty
#61 4204 47 St
Wetaskiwin, Alberta
Welcome to this beautiful & luxurious modular home! Built in 2018, this one owner home has 1000 sq ft of open-concept living space. Modern Kitchen is gorgeous with tons of maple cabinetry w/ pull-outs, trendy backsplash, huge centre island and 3 s/s appliances. Bright and spacious living room w/ luxury vinyl flooring throughout, the beautiful gas fireplace w/slate finishing creates a cozy ambience, LED lighting through-out. 3 bedrooms, including the spacious primary w/ 3-pc ensuite w/walk-in shower & walk-in closet. Central air-conditioning. Enjoy your spacious deck with enclosed gazebo, perfect for entertaining. Backyard is treed and partially fenced with a shed for storage. Includes a chair lift on the front deck. (id:42336)
Royal LePage Parkland Agencies
17342 6a St Ne
Edmonton, Alberta
Introducing the Sapphire—a jewel of a home offering 1615 sq ft of smart, functional living. With 9' ceilings on the main floor and durable Luxury Vinyl Plank flooring, style meets comfort at every turn. The kitchen features a flush island, Silgranite sink, quartz countertops, full-height tile backsplash, corner pantry, and over-the-range microwave. A front-facing bedroom and 3-piece bath with walk-in shower add convenience to the main level, while large windows and a rear garden door bring in natural light. Upstairs, enjoy a cozy bonus room, a primary suite with walk-in closet and 3-piece ensuite, two more bedrooms, a full bath, and laundry closet for a stackable washer/dryer. Pendant and recessed lighting elevate the ambiance. Additional highlights include a separate side entrance, black plumbing and lighting fixtures, and rough-in plumbing in the basement—plus 9' ceilings on both main and basement levels. (id:42336)
Exp Realty
12246 103 St Nw
Edmonton, Alberta
Invest in your future with this exceptional 2013 two-story duplex in Edmonton's vibrant Westwood, perfectly situated blocks from NAIT, LRT, and KingswayMall. Whether you're seeking a smart investment this property delivers: enjoy a 3-bed, 1.5-bath main/upper level with a full kitchen, gas fireplace, and a west-facing deck, plus a private side entrance to a 1-bed, 1-bath with its own kitchen and laundry. (id:42336)
Initia Real Estate
4310 35 St
Beaumont, Alberta
Welcome to a remarkable home that blends elegant design with thoughtful functionality. From the moment you step inside, you're greeted by a grand foyer that opens into spacious living and family areas, perfect for both everyday comfort and entertaining. A beautifully appointed kitchen sits at the heart of the main level, connected to a formal dining room and a stylish spice kitchen deal for hosting gatherings or enjoying quiet family meals. A main-floor bedroom and full bathroom offer convenience and flexibility for guests or multigenerational living. Upstairs, discover a private retreat with multiple generously sized bedrooms, a well-placed laundry area, and a cozy upper family lounge. The luxurious primary suite boasts a walk-in closet and a spa-inspired ensuite, creating a peaceful sanctuary to unwind.Architectural features such as open-to-below views add a sense of grandeur, while ample natural light fills the home through large windows. Practical spaces like the mudroom and multiple closets. (id:42336)
Nationwide Realty Corp
4201 66 St
Beaumont, Alberta
This beautifully upgraded home combines style, function, and an unbeatable location. Situated on a corner lot backing onto a serene pond, it offers both privacy and curb appeal. The main floor includes a rare bedroom with ensuite, ideal for guests, while soaring 9’ ceilings enhance the open, bright feel. The chef-inspired kitchen features stone countertops, upgraded backsplash, pots & pans drawers, and soft-close cabinetry, complemented by an electric fireplace with mantle in the great room. A separate side entrance and basement rough-ins for a bath, laundry, and wet bar provide excellent development potential. Upstairs, a vaulted master retreat boasts a spa-like ensuite with freestanding tub and dual sinks. Additional highlights include a 2’ garage extension, poplar railing with metal spindles, and 9’ foundation walls. Complete with appliance allowance, this home is a true standout. (id:42336)
Bode
#69 7503 Getty Ga Nw
Edmonton, Alberta
Welcome home to this beautiful former show home, 2 story townhouse in the wonderful community of Granville. From the back, enter your spacious double garage and then step into the utility/laundry and storage room. Now head up the stairs to your open concept kitchen, dining and living space. This end unit has additional windows to allow the sun to shine in plus beautiful hardwood & tile floors. The kitchen has plenty of cabinets with Granite countertops and fitted with Stainless Steel appliances. Large eating bar next to a spacious dining room that flows into the living room. A 2 piece bath and understairs play area complete this level. The top floor has a spacious primary bedroom with Walk-In closet and 3 piece bath. 2 additional bedrooms and a full bath complete this level. This great home also comes with Central AC. The community has all amenities plus schools, parks and plenty of walking paths with water features. Close proximity to River Cree and Easy commuting with the Anthony Henday near by. (id:42336)
RE/MAX Real Estate
#201 2510 109 St Nw
Edmonton, Alberta
Experience modern living in this 752 sq. ft. 1 bedroom, 1 bathroom condo at Century Park. Central A/C keeps the space comfortable year-round, while hardwood and tile flooring add style throughout. The full-sized kitchen is equipped with granite countertops, a gas cooktop, built-in oven, fridge, microwave, dishwasher, and abundant cabinetry. Entertain with ease at the large island and adjoining dining area. The living room features expansive windows and a cozy fireplace, with access to the balcony complete with gas BBQ line. The spacious bedroom accommodates a king bed and offers dual closets leading into a spa-inspired bath with glass/tile shower and deep soaker tub. In-suite laundry adds convenience. Comes with titled heated underground parking and titled storage . Building amenities include fitness centre, bike room, visitor parking, green space, and playground. Steps to restaurants, shopping, medical services, and the Century Park LRT. CONDO FEES INCLUDE ALL UTILITIES! (id:42336)
The E Group Real Estate
13 Hillwood Tc
Spruce Grove, Alberta
Welcome to this beautifully crafted home by Stonegate Developments, where quality and attention to detail shine throughout. From the grand front entrance, you’ll appreciate the elegant design and refined finishes. The open-concept main floor is perfect for entertaining, featuring a stylish kitchen with full-height cabinetry that leads to a deck with sleek aluminum railings. Glass panels on the staircase add a modern touch. Upstairs offers three spacious bedrooms, two bathrooms, a walk-in laundry room, and a large family room with a built-in desk—ideal for work or study. The luxurious primary suite includes a spa-inspired ensuite with a custom tiled shower. Additional highlights include quartz countertops, 8’ solid core doors, stainless steel appliances, a built-in electric fireplace, and luxury vinyl plank flooring throughout. Situated on a pie-shaped lot in a quiet cul-de-sac, this home also features a double attached garage with a floor drain and side entry. Comes with full Alberta New Home Warranty. (id:42336)
Blackmore Real Estate
70 52228 Rge Road 30
Rural Parkland County, Alberta
Picture perfect acreage living! This 2300 sq ft 2-storey PLUS fully finished basement is truly a dream! First you come up the winding driveway to the house beautifully tucked into the trees. Walk into the large entry with plenty of space for everyone to take off shoes. Front den is perfect for a home office. Great living room with plenty of natural light & gas fireplace. Large kitchen has lots of prep & storage space. Dining room is perfect for hosting family & friends. MAIN FLOOR LAUNDRY! Upstairs the large master suite has tons of room for furniture, a walk in closet & 4pc ensuite. 2 more bedrooms are great for kids or guests. Big bonus room is the perfect spot for kids to hide out! Finished basement has 2 MORE BEDROOMS plus another large rec room. Double attached garage! Large back deck is a great spot to spend a summer evening. All this on over 1.6 acres of rolling treed land. Mayatan Lake just down the road is perfect for all sorts of outdoor activities! Must SEE!!! some photos are virtually staged (id:42336)
RE/MAX Real Estate
110 Mitchell Bend
Leduc, Alberta
Welcome to this Beautifully crafted DUPLEX located in the desirable community of Meadowview Park in Leduc. This Home features a DOUBLE FRONT-Attached garage, 3 spacious bedrooms, and 2.5 bathrooms, including a luxurious 5-piece ensuite in the primary suite with a soaker tub, dual sinks, and a separate shower. The open-concept main floor is designed for modern living, complete with 9’ ceilings, a cozy fireplace, and a stylish kitchen offering QUARTZ countertops, full-height cabinetry, and the builder’s standard appliance package. Upstairs, enjoy the convenience of second-floor laundry, a functional layout, and plenty of natural light. A SEPARATE SIDE entrance adds potential for future suite development (subject to local bylaws). The private backyard offers space to relax or entertain, and the home is ideally situated near schools, walking trails, parks, and all the amenities Leduc has to offer. Don't miss your opportunity to own a brand-new home in a growing, family-friendly neighbourhood. (id:42336)
Maxwell Devonshire Realty
4912 50 St
Vermilion, Alberta
Located in the prime area of Vermillion, Alberta. This opportunity have almost 18000 sq feet area with 10 Rooms, 6 with bathrooms and 4 with basin. Furnace going to owner'suit was repaired, Roof was repaired 9 months ago Hotel building have bar, liquor store. 20 parking spot. Bathroom upstairs for hotel Guest but all needs upgradation. will be sold as is basis.All items on location and in the building to remain including all furniture and fitting. Have two bedroom suit for owner/Manager. Building have three entrance doors 1 for hotel, one for bar and club and one for liquor store and side delivery door for deliveries. (id:42336)
RE/MAX River City


