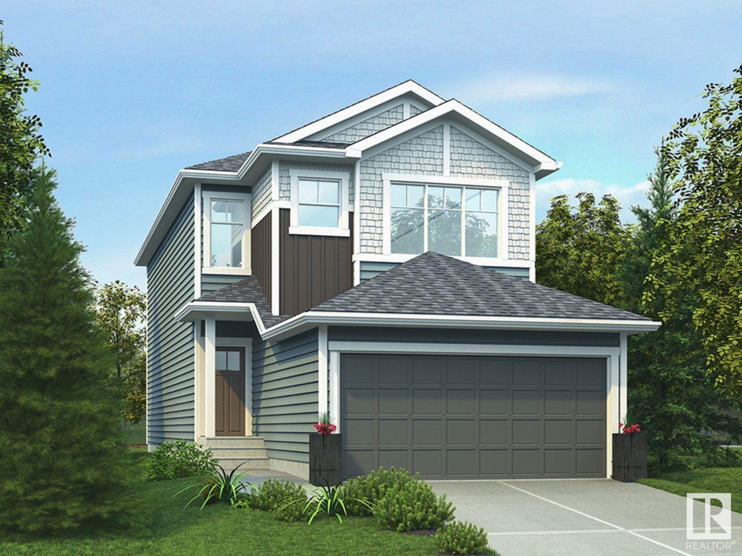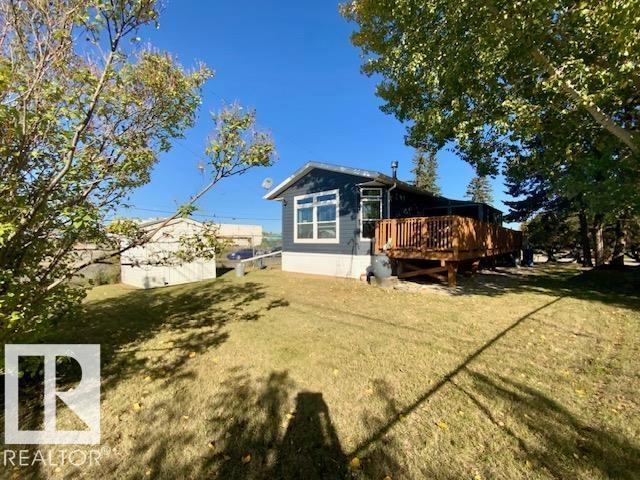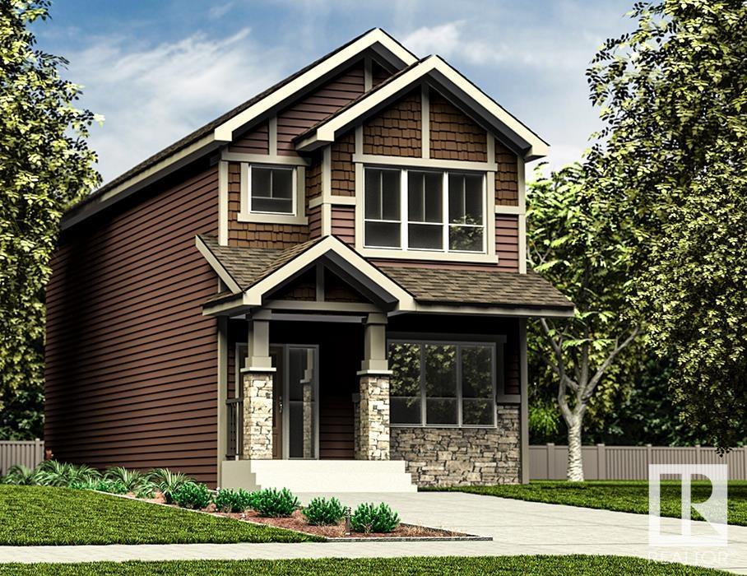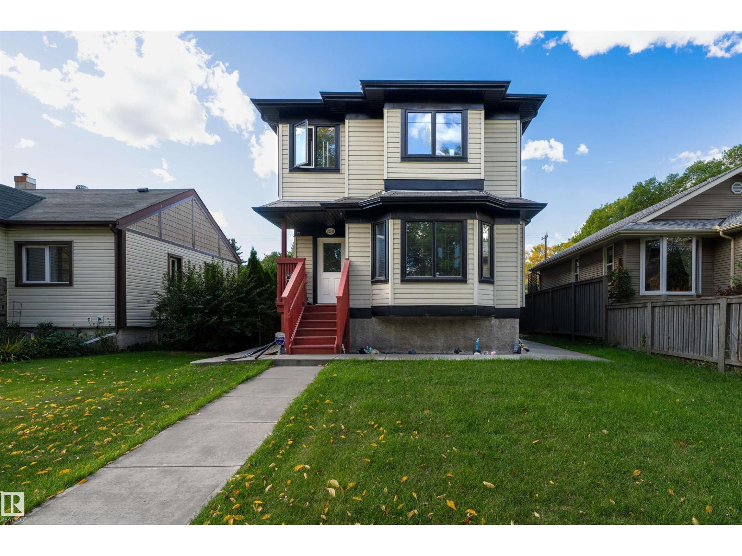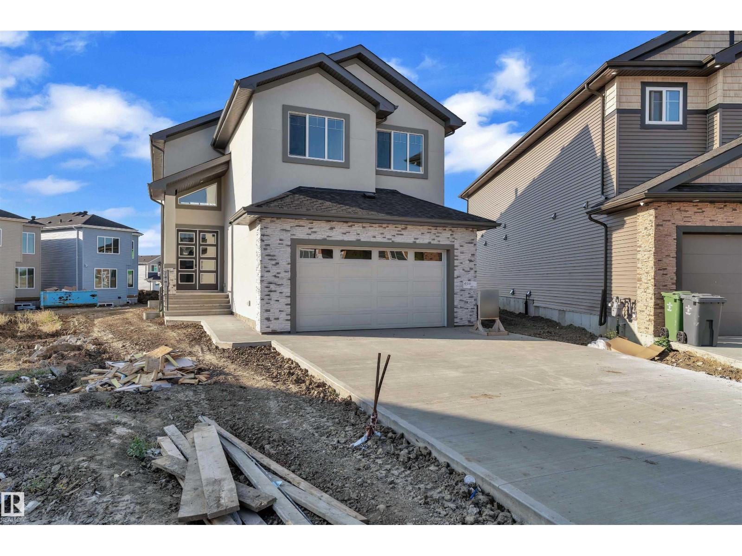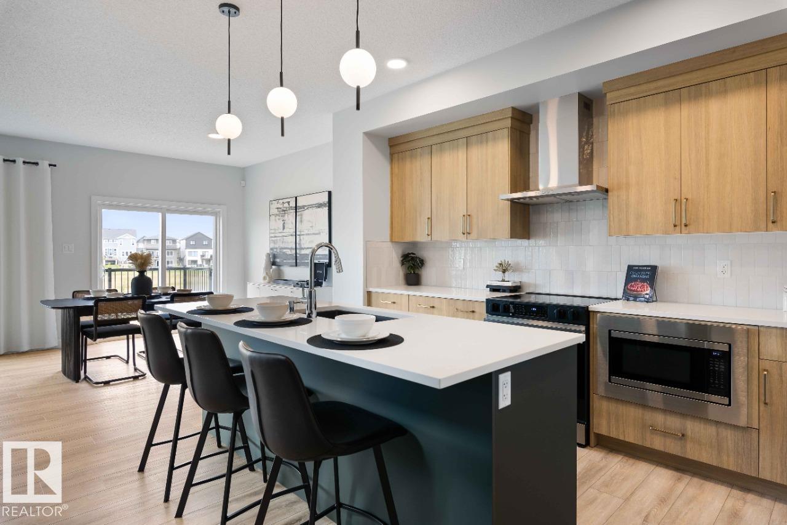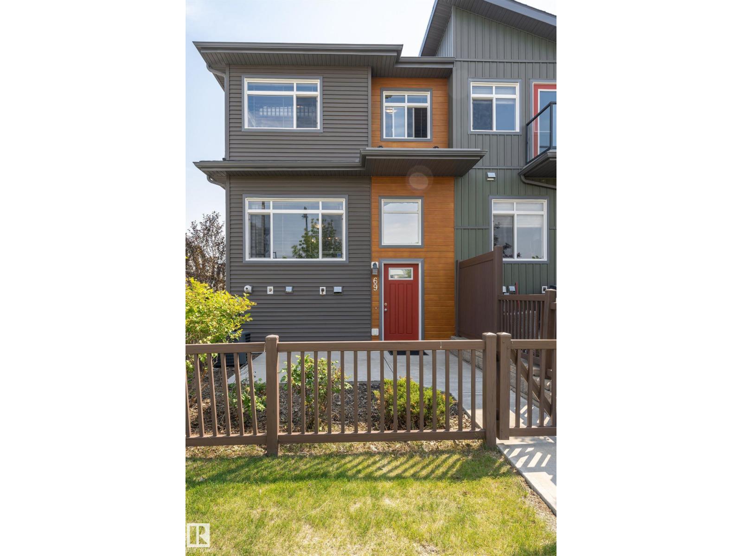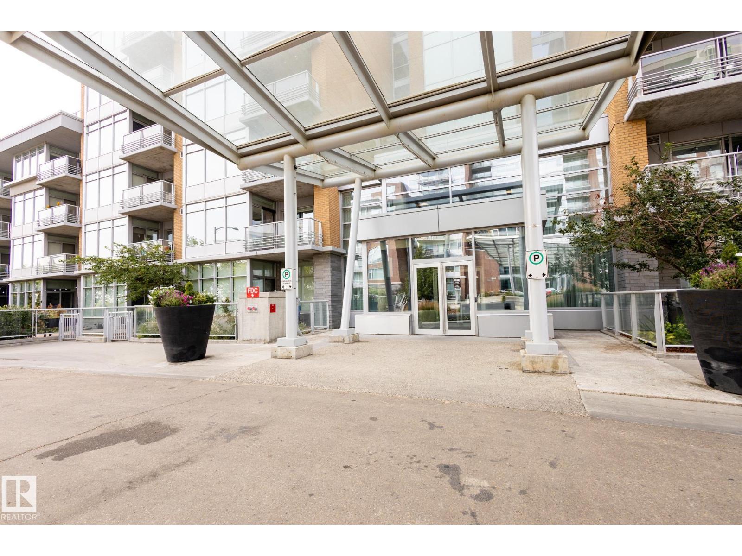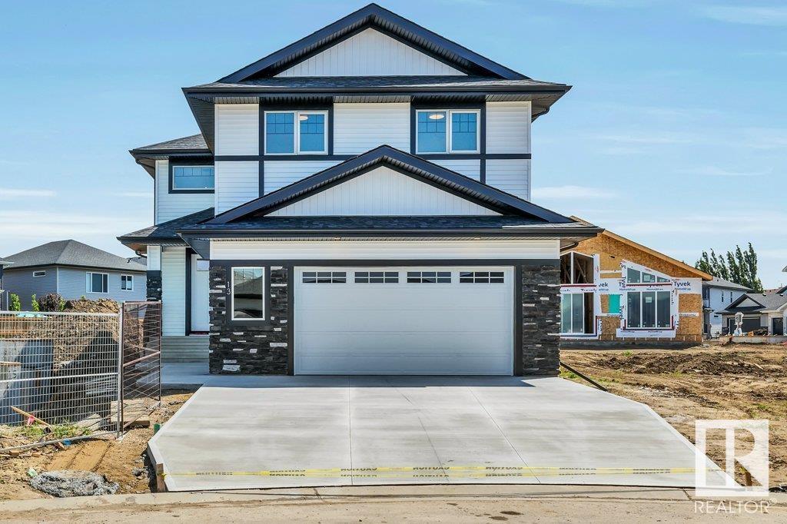8719 182 Av Nw
Edmonton, Alberta
The Asset combines chic design with long-lasting quality. With 9' ceilings on the main & basement levels, a double attached garage, separate side entry, and LVP flooring throughout the main floor, this home feels open and refined. The welcoming foyer includes a coat closet for a clutter-free entry. A convenient 1/2 bath is located nearby. The stylish kitchen features quartz counters, an island with flush eating ledge, Silgranit undermount sink, built-in microwave, chimney-style hood fan, soft-close Thermofoil cabinets, and a spacious corner pantry. The great room with electric F/P and the bright nook enjoy abundant natural light from large windows and a sliding patio door leading to the backyard. Upstairs, the spacious primary suite includes a large walk-in closet and 3pc ensuite with tub/shower combo. A bonus room, 3pc bath, laundry area, and two additional bedrooms with ample closet space complete the home. Includes brushed nickel fixtures, basement rough-in, and Sterling’s Signature Specification. (id:42336)
Exp Realty
21 Ridgebay Pl
Sherwood Park, Alberta
GRAND original-owner, custom-built walkout family home is perfectly situated on a quiet cul-de-sac on one of the most desirable 1034 sqm lots in The Ridge, with a SW-facing backyard that backs directly onto the park & walking trails. With over 2800 sqft plus a f/fin basement, this home offers space & comfort. Featuring A/C, 3 b/rooms, 4.5 baths & a triple heated garage. The bright main level showcases hardwood & tile flooring, a large kitchen with ample cabinetry, s/steel appliances & a walk-in pantry. Spacious dining, sunken living room, and front flex space. Upstairs is a king-sized primary suite with walk-in closet, luxurious 5pc ensuite & private balcony. Two generously sized b/rooms both with walk-in closets, inc one with its own 4pc ensuite. A 3rd full bath completes the upper level. The w/out basement offers in-floor heating, a large rec room with fireplace, games area with wet bar, a 4pc bath and a sauna. Beautifully landscaped & fenced yard with stunning views.Never before offered and a must see! (id:42336)
RE/MAX Elite
RE/MAX Excellence
#15 7289 South Terwillegar Dr Nw
Edmonton, Alberta
Welcome to this 3 bedroom 2.5 bathroom two-story townhouse with double attached garage. This location in South Terwillegar offers easy access toTerwillegar Rec Center, Windermere shopping, walking paths, parks, public transit, Anthony Henday, and Whitemud freeway. This home invites comfort with modern elegance. Enjoy gatherings in the generously-sized living and dining areas with sliding doors that lead out to the balcony; great for entertaining. Upper level offers 3 bright spacious sized bedrooms with 3 piece master en-suite and large walk-in closet. (id:42336)
Milligan Realty Ltd
8727 182 Av Nw
Edmonton, Alberta
The Affinity is an elegant, well-crafted home designed for today’s families. It features a double attached garage, 9' ceilings on the main & basement levels, a separate side entrance, and LVP flooring throughout the main floor. The inviting foyer leads to a main floor bedroom and a full 3-piece bath with a walk-in shower. The open-concept kitchen, nook, and great room with electric fireplace create a welcoming, functional space. The kitchen includes an island with flush eating ledge, Silgranit undermount sink, chimney-style hood fan, tile backsplash, built-in microwave, soft-close cabinets, and a corner pantry. Large windows and a patio door bring in natural light. Upstairs, the bright primary suite features a 4-piece ensuite with double sinks, tub/shower combo, and a spacious walk-in closet. A central bonus room, 3-piece main bath, laundry area, and two more bedrooms with ample closet space complete the upper floor. Includes black fixtures, basement rough-in, and Sterling’s Signature Specification. (id:42336)
Exp Realty
#61 4204 47 St
Wetaskiwin, Alberta
Welcome to this beautiful & luxurious modular home! Built in 2018, this one owner home has 1000 sq ft of open-concept living space. Modern Kitchen is gorgeous with tons of maple cabinetry w/ pull-outs, trendy backsplash, huge centre island and 3 s/s appliances. Bright and spacious living room w/ luxury vinyl flooring throughout, the beautiful gas fireplace w/slate finishing creates a cozy ambience, LED lighting through-out. 3 bedrooms, including the spacious primary w/ 3-pc ensuite w/walk-in shower & walk-in closet. Central air-conditioning. Enjoy your spacious deck with enclosed gazebo, perfect for entertaining. Backyard is treed and partially fenced with a shed for storage. Includes a chair lift on the front deck. (id:42336)
Royal LePage Parkland Agencies
17342 6a St Ne
Edmonton, Alberta
Introducing the Sapphire—a jewel of a home offering 1615 sq ft of smart, functional living. With 9' ceilings on the main floor and durable Luxury Vinyl Plank flooring, style meets comfort at every turn. The kitchen features a flush island, Silgranite sink, quartz countertops, full-height tile backsplash, corner pantry, and over-the-range microwave. A front-facing bedroom and 3-piece bath with walk-in shower add convenience to the main level, while large windows and a rear garden door bring in natural light. Upstairs, enjoy a cozy bonus room, a primary suite with walk-in closet and 3-piece ensuite, two more bedrooms, a full bath, and laundry closet for a stackable washer/dryer. Pendant and recessed lighting elevate the ambiance. Additional highlights include a separate side entrance, black plumbing and lighting fixtures, and rough-in plumbing in the basement—plus 9' ceilings on both main and basement levels. (id:42336)
Exp Realty
12246 103 St Nw
Edmonton, Alberta
Invest in your future with this exceptional 2013 two-story duplex in Edmonton's vibrant Westwood, perfectly situated blocks from NAIT, LRT, and KingswayMall. Whether you're seeking a smart investment this property delivers: enjoy a 3-bed, 1.5-bath main/upper level with a full kitchen, gas fireplace, and a west-facing deck, plus a private side entrance to a 1-bed, 1-bath with its own kitchen and laundry. (id:42336)
Initia Real Estate
4310 35 St
Beaumont, Alberta
Welcome to a remarkable home that blends elegant design with thoughtful functionality. From the moment you step inside, you're greeted by a grand foyer that opens into spacious living and family areas, perfect for both everyday comfort and entertaining. A beautifully appointed kitchen sits at the heart of the main level, connected to a formal dining room and a stylish spice kitchen deal for hosting gatherings or enjoying quiet family meals. A main-floor bedroom and full bathroom offer convenience and flexibility for guests or multigenerational living. Upstairs, discover a private retreat with multiple generously sized bedrooms, a well-placed laundry area, and a cozy upper family lounge. The luxurious primary suite boasts a walk-in closet and a spa-inspired ensuite, creating a peaceful sanctuary to unwind.Architectural features such as open-to-below views add a sense of grandeur, while ample natural light fills the home through large windows. Practical spaces like the mudroom and multiple closets. (id:42336)
Nationwide Realty Corp
4201 66 St
Beaumont, Alberta
This beautifully upgraded home combines style, function, and an unbeatable location. Situated on a corner lot backing onto a serene pond, it offers both privacy and curb appeal. The main floor includes a rare bedroom with ensuite, ideal for guests, while soaring 9’ ceilings enhance the open, bright feel. The chef-inspired kitchen features stone countertops, upgraded backsplash, pots & pans drawers, and soft-close cabinetry, complemented by an electric fireplace with mantle in the great room. A separate side entrance and basement rough-ins for a bath, laundry, and wet bar provide excellent development potential. Upstairs, a vaulted master retreat boasts a spa-like ensuite with freestanding tub and dual sinks. Additional highlights include a 2’ garage extension, poplar railing with metal spindles, and 9’ foundation walls. Complete with appliance allowance, this home is a true standout. (id:42336)
Bode
#69 7503 Getty Ga Nw
Edmonton, Alberta
Welcome home to this beautiful former show home, 2 story townhouse in the wonderful community of Granville. From the back, enter your spacious double garage and then step into the utility/laundry and storage room. Now head up the stairs to your open concept kitchen, dining and living space. This end unit has additional windows to allow the sun to shine in plus beautiful hardwood & tile floors. The kitchen has plenty of cabinets with Granite countertops and fitted with Stainless Steel appliances. Large eating bar next to a spacious dining room that flows into the living room. A 2 piece bath and understairs play area complete this level. The top floor has a spacious primary bedroom with Walk-In closet and 3 piece bath. 2 additional bedrooms and a full bath complete this level. This great home also comes with Central AC. The community has all amenities plus schools, parks and plenty of walking paths with water features. Close proximity to River Cree and Easy commuting with the Anthony Henday near by. (id:42336)
RE/MAX Real Estate
#201 2510 109 St Nw
Edmonton, Alberta
Experience modern living in this 752 sq. ft. 1 bedroom, 1 bathroom condo at Century Park. Central A/C keeps the space comfortable year-round, while hardwood and tile flooring add style throughout. The full-sized kitchen is equipped with granite countertops, a gas cooktop, built-in oven, fridge, microwave, dishwasher, and abundant cabinetry. Entertain with ease at the large island and adjoining dining area. The living room features expansive windows and a cozy fireplace, with access to the balcony complete with gas BBQ line. The spacious bedroom accommodates a king bed and offers dual closets leading into a spa-inspired bath with glass/tile shower and deep soaker tub. In-suite laundry adds convenience. Comes with titled heated underground parking and titled storage . Building amenities include fitness centre, bike room, visitor parking, green space, and playground. Steps to restaurants, shopping, medical services, and the Century Park LRT. CONDO FEES INCLUDE ALL UTILITIES! (id:42336)
The E Group Real Estate
13 Hillwood Tc
Spruce Grove, Alberta
Welcome to this beautifully crafted home by Stonegate Developments, where quality and attention to detail shine throughout. From the grand front entrance, you’ll appreciate the elegant design and refined finishes. The open-concept main floor is perfect for entertaining, featuring a stylish kitchen with full-height cabinetry that leads to a deck with sleek aluminum railings. Glass panels on the staircase add a modern touch. Upstairs offers three spacious bedrooms, two bathrooms, a walk-in laundry room, and a large family room with a built-in desk—ideal for work or study. The luxurious primary suite includes a spa-inspired ensuite with a custom tiled shower. Additional highlights include quartz countertops, 8’ solid core doors, stainless steel appliances, a built-in electric fireplace, and luxury vinyl plank flooring throughout. Situated on a pie-shaped lot in a quiet cul-de-sac, this home also features a double attached garage with a floor drain and side entry. Comes with full Alberta New Home Warranty. (id:42336)
Blackmore Real Estate





