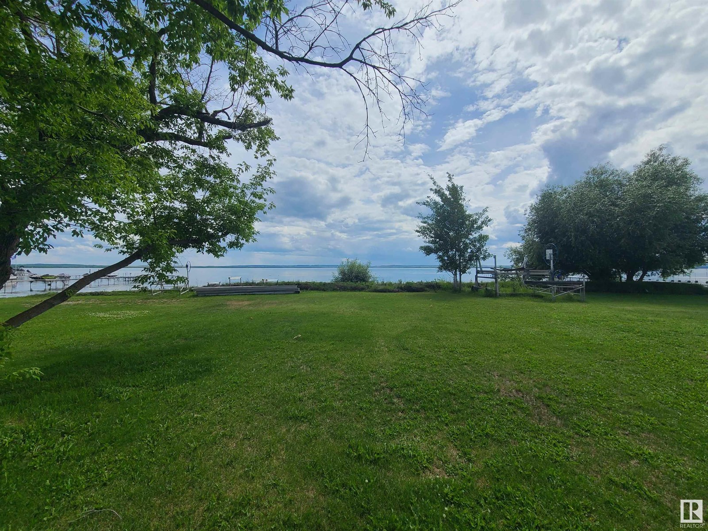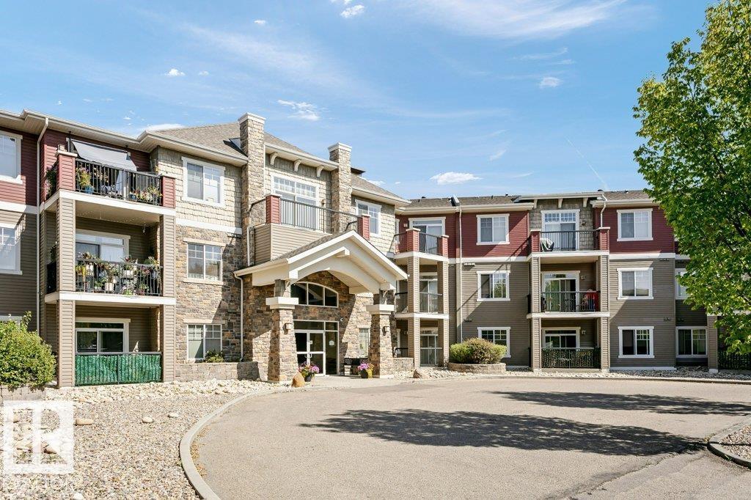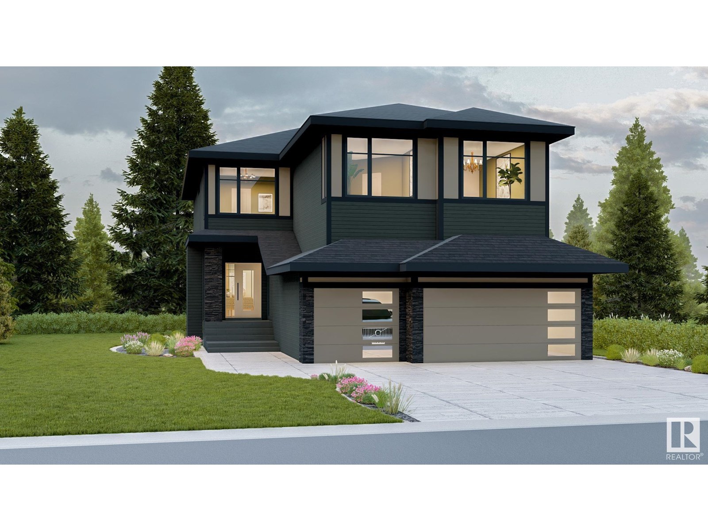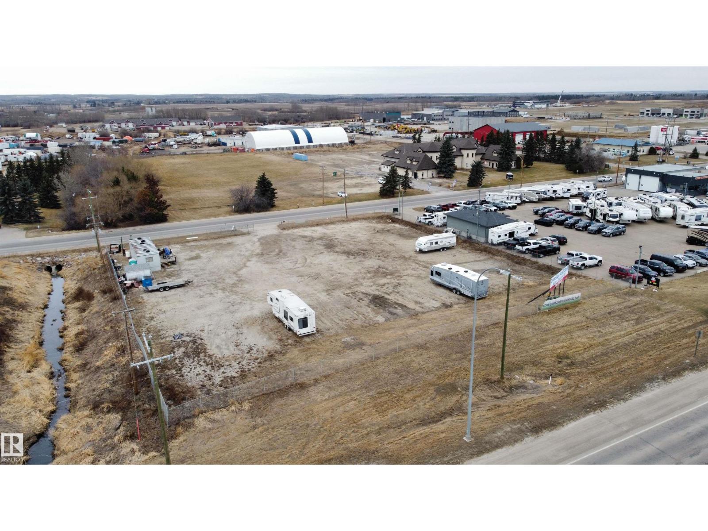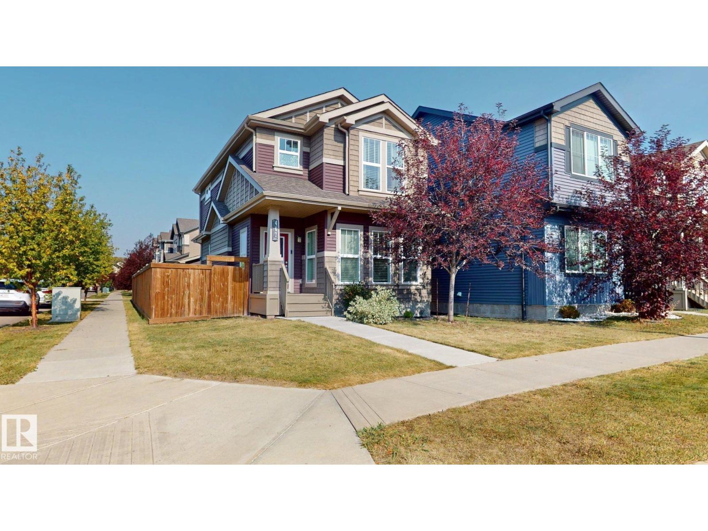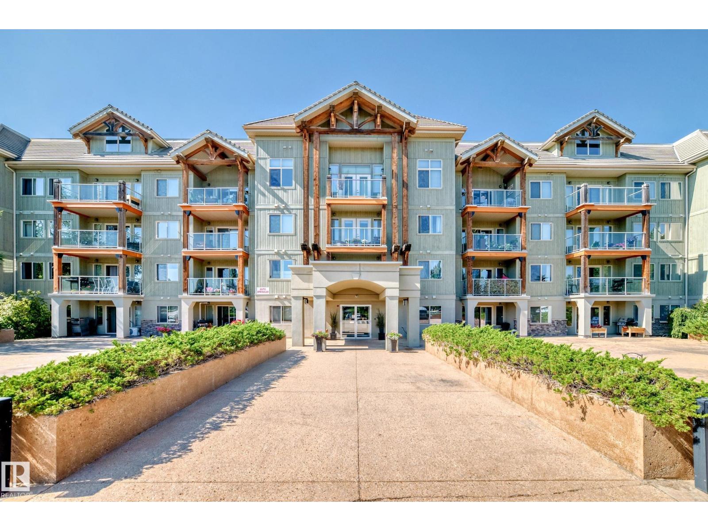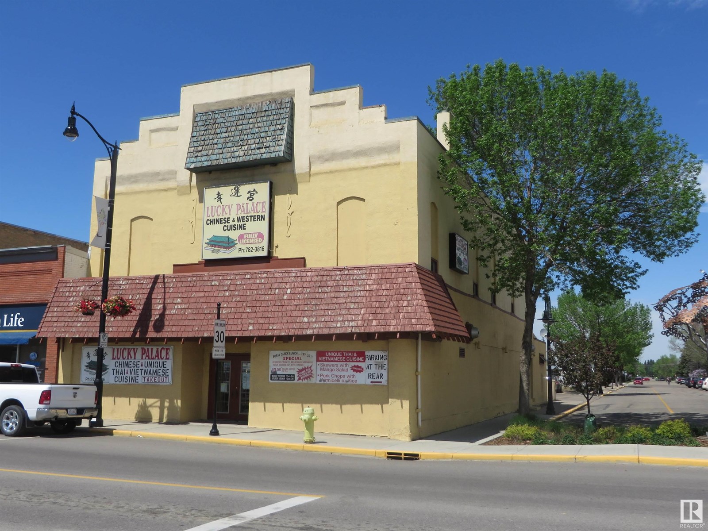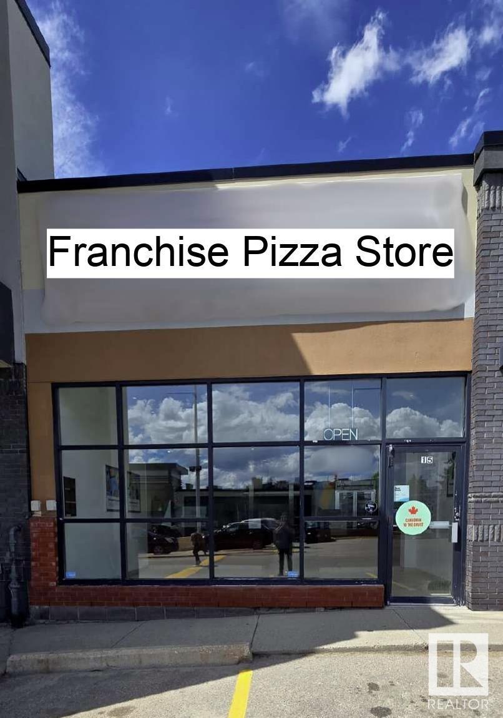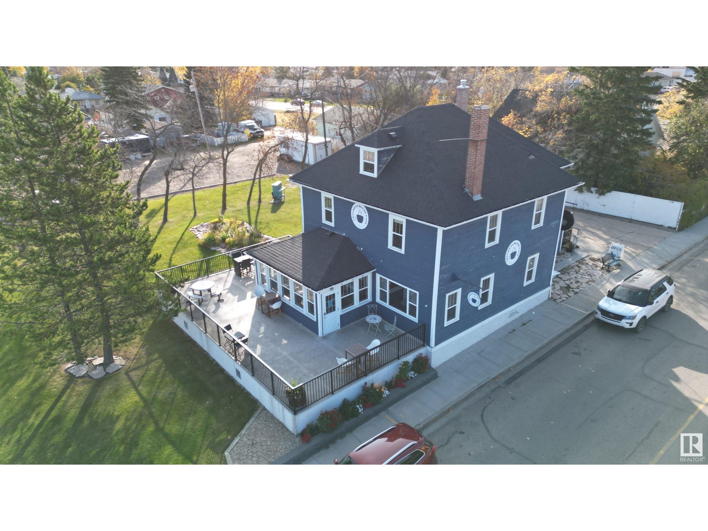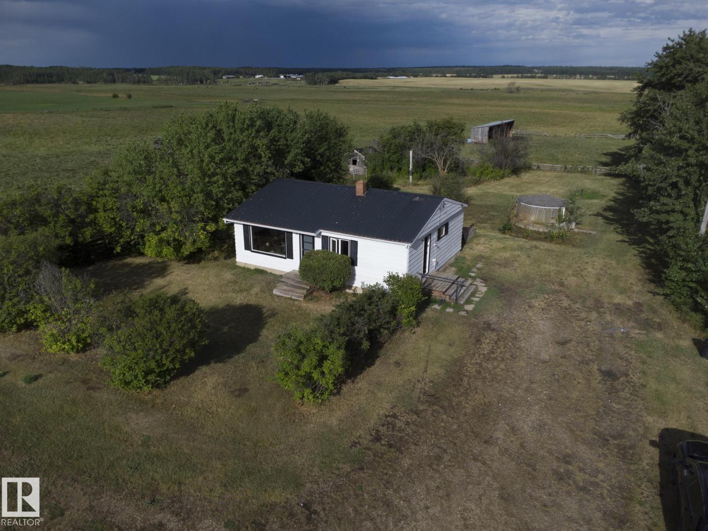#6 53026 Rge Road 43
Rural Parkland County, Alberta
Privacy, Prestige, and Potential on Alberta’s Finest Lakefront. Build your dream home at LAKEFRONT just steps from the Wabamun Sailing Club. This spacious 50' x 150' level lot sits right on the water’s edge—an ideal spot to build a family retreat that will be enjoyed for years to come. Only 12 minutes from the Town of Wabamun and 45 minutes from Edmonton, it's the perfect balance of peaceful escape and convenience. Zoned RS Residential. Utilities (well and electricity) need to be added. Property includes a newer double garage and a cozy bunkhouse with a deck—perfect for weekend getaways while you plan your build. (id:42336)
Maxwell Polaris
#119 2503 Hanna Cr Nw
Edmonton, Alberta
Lovely 2 bed/2bath PLUS den has tons of space. It features an open concept design with bedrooms tucked away from the living space. The large open kitchen includes upgraded granite countertops and opens onto the dining and family room, and the covered patio offers a private oasis with gas hook-up to BBQ year round. The massive primary bedroom includes a 4 pc. ensuite and walk-through closet, and the second bedroom offers tons of space to spread out! Your home also comes complete with in-suite laundry and a den - as well as central A/C for the summer and a fireplace for cozy winter nights. Also included is a titled underground parking stall c/w storage unit. Enjoy fantastic amenities with an exercise room, social/games/theatre room and guest suite rental for extra visitors. Close to shopping, schools, public transit, and just off the Henday to zip anywhere in the city! (id:42336)
Liv Real Estate
222 Hays Ridge Blvd Sw
Edmonton, Alberta
Built by Kimberley Homes, welcome to this executive bungalow duplex backing onto greenspace with mature trees and a walking trail. This thoughtfully designed home WILL offer over 1,500 SQFT on the main level plus 1,233 SQFT of finished basement space. Enjoy 10’ main floor ceilings, 11’ in the great room, 8’ doors throughout, and rich hardwood flooring. The chef’s kitchen will feature a 10’ island, built-in appliances, and a walk-through pantry with full-height cabinetry. The primary suite includes a spa-like ensuite with heated tile floors, dual vanities, a freestanding tub, and tiled shower. The basement features a glass-enclosed gym, rec room with TV area, and wet bar with sink and dishwasher—perfect for entertaining. Additional features include a covered rear deck, full landscaping, fencing, dual-zone furnace, and central A/C. No condo fees. Photos shown are of similar floorplans; actual finish and colours may vary. UNDER CONSTRUCTION, NOT YET BUILT. $20,000 appliance allowance included. (id:42336)
Maxwell Progressive
6884 Knox Loop Sw Sw
Edmonton, Alberta
Built by Kimberley Homes, Edmonton's award winning builder and under construction in the final phase of the Estates of Arbours of Keswick, this FOUR bedroom home offers over 2600 developed SQFT and a triple car garage. Features include 9' main and upper ceiling height, main floor Den, 10' central island and built-in appliances in Kitchen. Luxurious primary suite with 5-piece ensuite, free standing soaker tub, tile-base shower and make-up desk. Main bath includes double vanities. Upstairs laundry room includes sink and cabinetry. One lot in the community remains to design and build if this floor plan isn't quite the right fit. (id:42336)
Maxwell Progressive
50 Boulder Bv
Stony Plain, Alberta
HIGHWAY FRONTAGE!!! 215' of highway frontage on this Business Industrial lot in Stony Plain. Highway 16A sees over 24,000 vehicles per day!. This 1.13 acre lot is fully fenced with a gravel base. 215'x229'. All services at the property line and all off site levies have been paid. Great access to highway 16A and very convenient access to Yellowhead Highway 16 as well. (id:42336)
RE/MAX Real Estate
467 Orchards Bv Sw
Edmonton, Alberta
This Orchards gem comes with a fully finished BASEMENT IN LAW SUITE featuring a second kitchen, flex room, large bedroom with ensuite bath, and big windows for plenty of light. Main Floor & Upstairs, the rare corner home offers nearly 1,700 sq.ft. of open concept living with soaring ceilings and an open-to-below entry that creates a bright, airy feel. The oversized kitchen island provides exceptional counterspace, complemented by stainless steel appliances and a formal living area at the back that opens onto a great-sized deck and yard—ideal for family time or entertaining. The upper level includes a spacious primary bedroom with walk-in closet and 4pc ensuite, plus two additional bedrooms and a full bath. Thoughtful design, abundant natural light, and a double detached garage complete this one-of-a-kind property. See it to believe—this home is unlike anything you’ve experienced! (id:42336)
Century 21 Quantum Realty
#125 278 Suder Greens Dr Nw
Edmonton, Alberta
Welcome to The Lodge at Lewis Estates! This highly sought-after adult living complex feels like a mountain lodge retreat, complete with fitness centre, hot tub, steam room, party room, theatre, two rooftop patios, and a car wash — all just steps from the golf course. This gorgeous main-floor condo offers 2 bedrooms and 2 bathrooms with a bright, open floor plan. The chef-inspired kitchen features granite countertops, abundant cabinetry, and a large island perfect for entertaining. The spacious bedrooms are separated by the living room, which opens to a west-facing covered patio with park views — the ideal spot to enjoy warm summer evenings. Additional highlights include a 3-pc main bath, 4-pc ensuite, in-floor heating, in-suite laundry, and storage. A titled parking stall very close to the elevators, and large titled storage unit are included. Cats, birds & fish permitted with board approval (sorry, no dogs). Conveniently located near Transit, shopping, WEM, and with easy access to the Anthony Henday. (id:42336)
Digger Real Estate Inc.
4902 50 Av
Lacombe, Alberta
A rare find historical building perfectly located in Downtown Lacombe. This freestanding building has exceptional high exposure at the intersection of Highway #2 & 2A, with plenty of parking and easily accessible to major highways and city amenities. Approximately 4100 sq.ft. on the main level presently occupied as a fully licensed restaurant with a spacious kitchen can be easily converted to all types of cooking. Partially finished upper level features 4 bedrooms, rec room, full bath and a huge open space with high ceiling perfect for additional development. Nice and clean full size basement is partially finished with office, multi-purposes rooms and huge open space for additional storage. Newer metal roof & upgraded electricals. Price includes restaurant fixtures and equipment. Great business/investment opportunity for owner, family occupied or creative mind entrepreneur. Lacombe is one of the fast growing city in North Central Alberta with a diversified economy and excellent city amenities. (id:42336)
Maxwell Devonshire Realty
Unknown Address
,
An exciting opportunity awaits in St. Albert with the availability of a well-established franchised pizza store, ideally situated within a bustling and high-traffic plaza. Its prime location ensures consistent foot traffic, excellent visibility, and the benefit of drawing customers from complementary surrounding businesses and ample parking, positioning it for continued success and growth within the vibrant St. Albert community. (id:42336)
Maxwell Progressive
4705 50 Street
Mayerthorpe, Alberta
Excellent opportunity for a bed & breakfast! Located right on main street in Mayerthorpe this historical character home was previously set up to be used as a premium cafe and is now operating as an AirBNB for short term rentals. Downstairs is food/supply storage & utility room with stair access to outside for resupplying. Meticulously maintained yard on large double lot with gorgeous foliage and rock garden. On/off street parking with plenty of overflow parking in the back. Proper C1 zoning to start your dream business with no hassle. Upgrades to building include a full HVAC system in 2018 with forced air, heat and A/C. Also in 2018 a new deck on pilings, parging, new retaining wall and new sidewalks. New shingles and eaves were done in 2021. Highway sign for advertising negotiable. Option to live where you work with application for rezoning through town. (id:42336)
Sunnyside Realty Ltd
Unknown Address
,
Welcome to your private escape on 20 acres of rolling hills and open space! This beautiful property features a well-maintained 3-bedroom home that has been tastefully renovated over the years. The kitchen boasts newer stainless steel appliances, while the spacious layout offers comfort and functionality for everyday living. The unfinished basement is a blank canvas, ready for your future ideas. Outside, you’ll find a single-car garage and endless opportunities to enjoy the land. Whether it’s quadding, horseback riding, or simply soaking in the stunning views, this property is the perfect setting for recreation and relaxation. Plus, with paved roads right to your driveway, convenience meets country living. A rare opportunity to own a truly versatile acreage—come and make it yours! (id:42336)
RE/MAX River City
660041 Range Road 20
Rural Lesser Slave River M.d., Alberta
Welcome to this charming single-family home offering 3 spacious bedrooms and a 4-piece bathroom on the main floor, along with a partly finished basement. Conveniently located near the Flatbush Fire Hall, gas station, and grocery store, this property combines rural tranquility with easy access to essential amenities. Notable updates include a long-lasting metal roof (1980), drilled water well (2019), upgraded windows (2014), and furnace (2006). Set on 92.33 acres, this property provides abundant space for raising cattle, horses. It is an ideal choice for those seeking a peaceful country lifestyle. (id:42336)
Venus Realty


