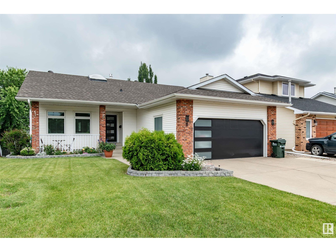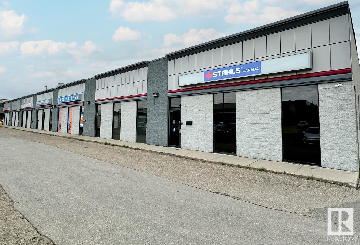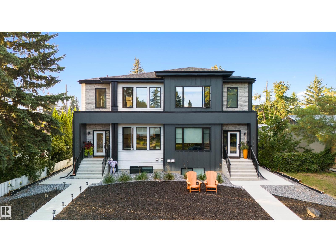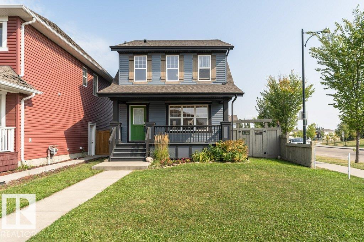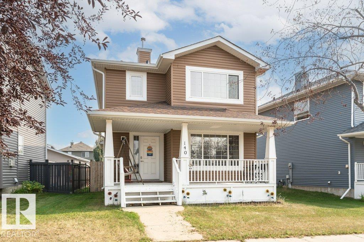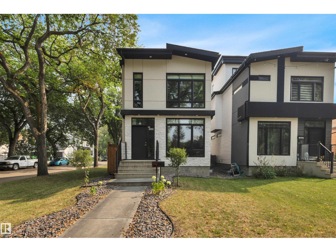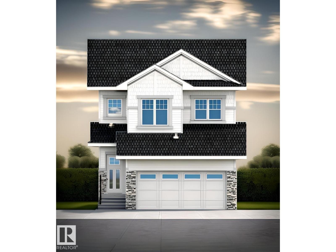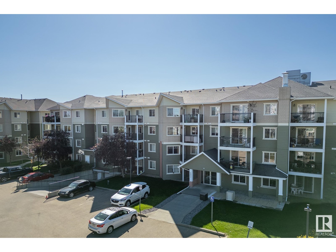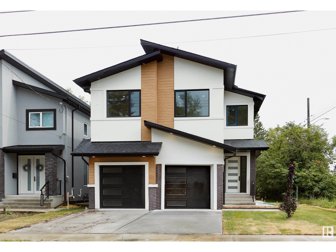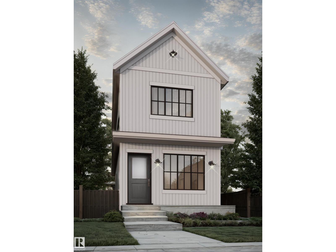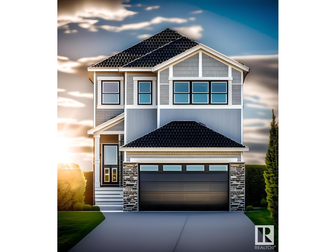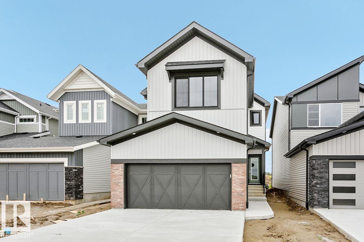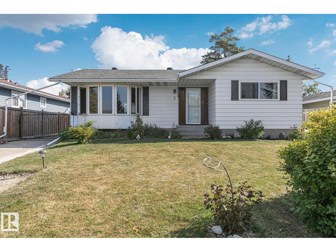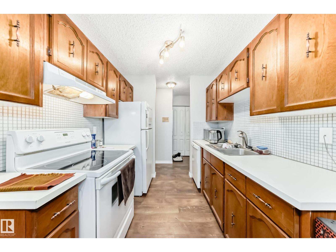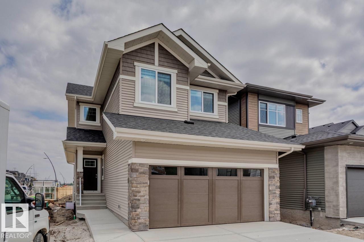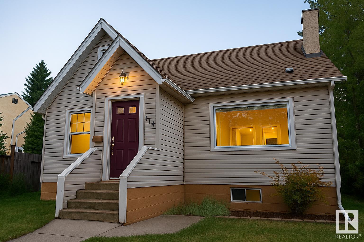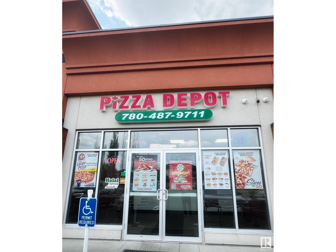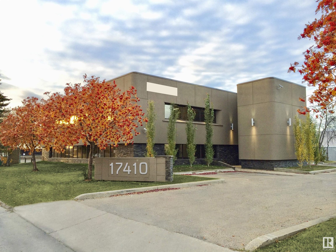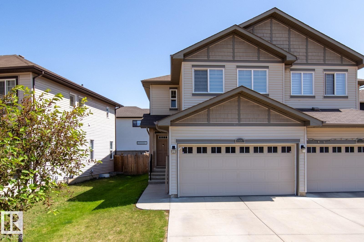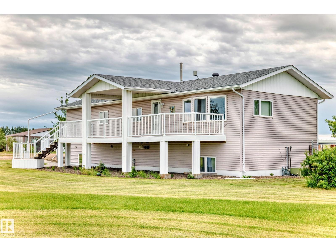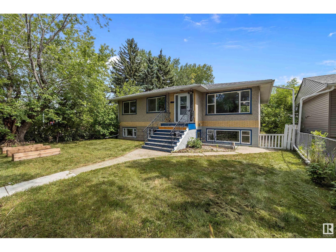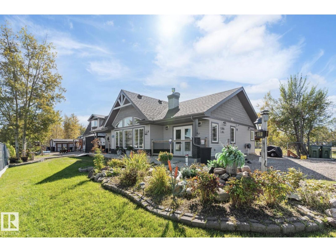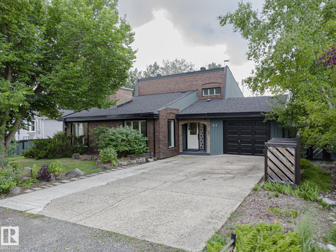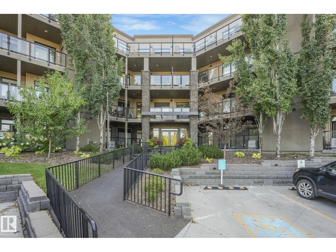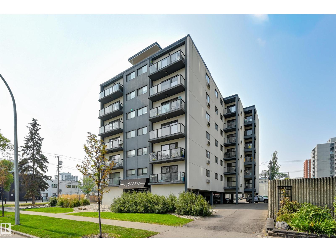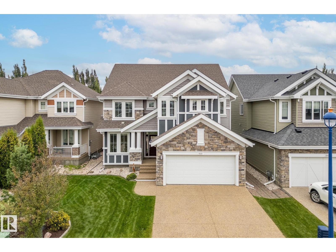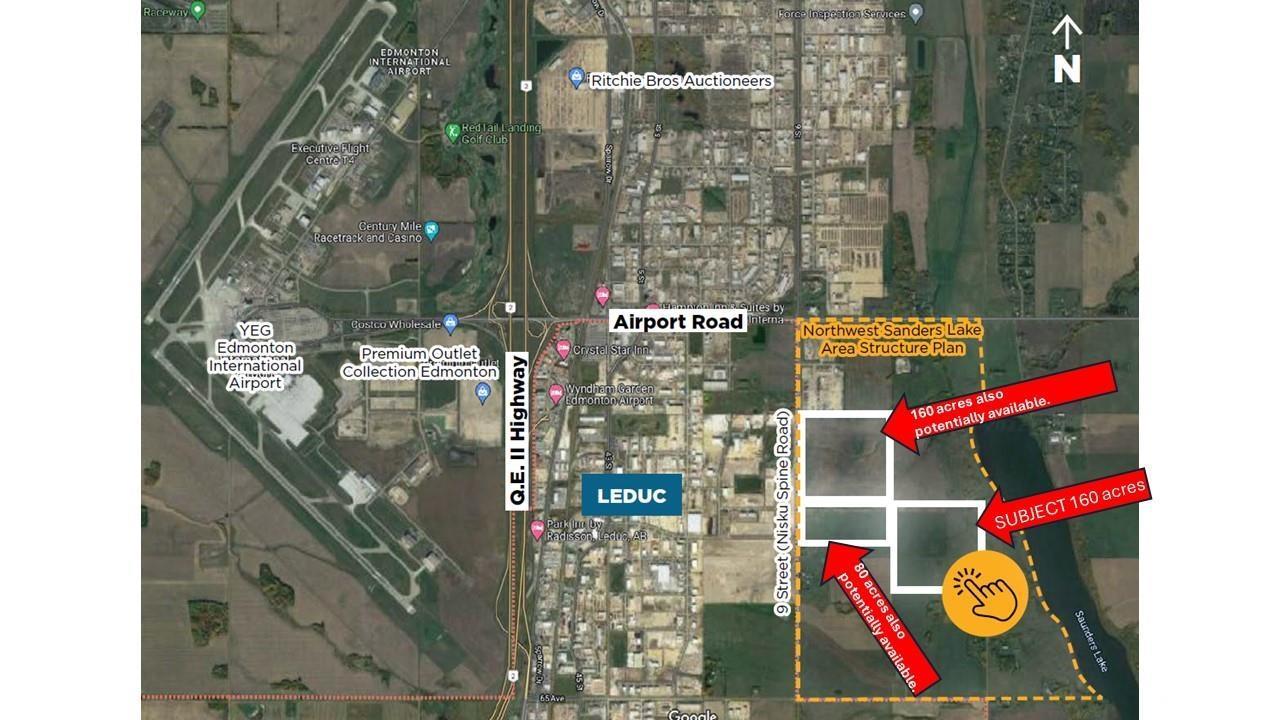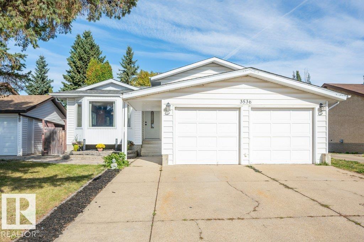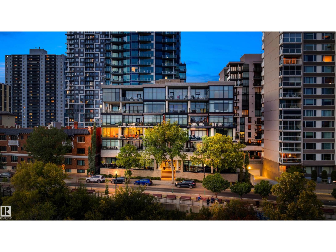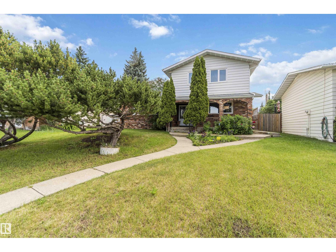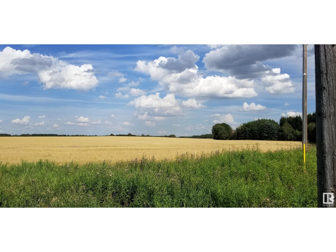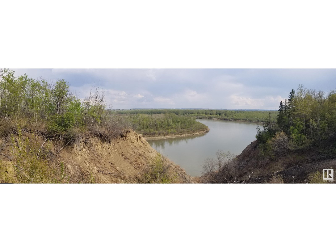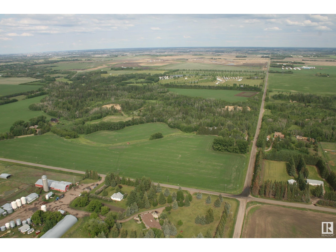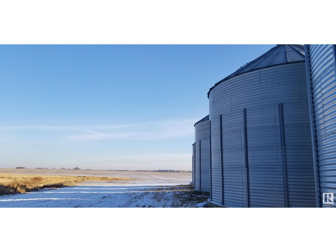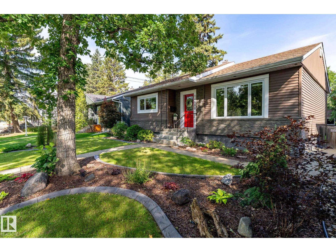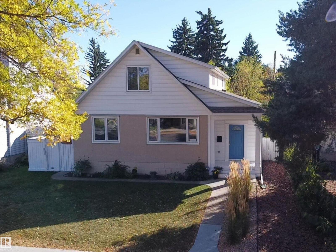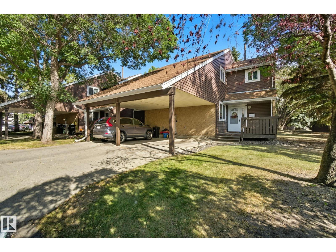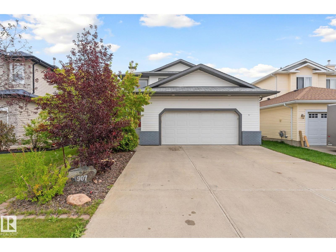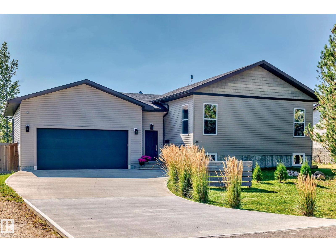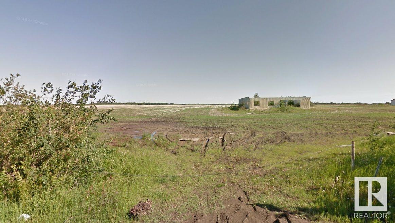8 Carmel Cl
Sherwood Park, Alberta
Charming 3-bedroom, 2-bath bungalow in desirable Craigavon community with a bright WALKOUT BASEMENT and 2 HE furnaces, HWT with tons of triple pane windows, skylight and AC. Enjoy cozy newly carpeted rooms downstairs and warm ceramic tile and hardwood flooring throughout the main with granite countertops in the kitchen. The brick-faced fireplace adds character to the main living area, includes both a formal living room and a family room and main floor laundry. The basement features a second family room, generous storage, and Jack & Jill sinks in the bathroom. The spacious primary bedroom offers heated tile flooring in the ensuite. Step outside to decks on both levels and take in the beautifully landscaped, fully fenced yard with multiple flower beds and shrubs. Updated roof, garage door & front door, eves with leaf guard. A large laundry room completes this well-designed home, move in ready! (id:42336)
Royal LePage Prestige Realty
5313 5315 97 St Nw
Edmonton, Alberta
Discover the perfect blend of convenience and functionality in these rare small bay Office/Industrial Condo Units nestled in the heart of South East Edmonton. Available for the first time, these units offer a range of sizes to suit your business needs: - West Building units ranging from 2,271 to 2,336 sq.ft.± - East Building units ranging from 2,465 to 2,605 sq.ft.± Each unit features a grade loading door, ensuring seamless operations for your business. The upgraded exterior facade enhances curb appeal and leaves a lasting impression on clients and visitors alike. Located with easy access to major arterials such as Whitemud, Calgary Trail/Gateway Blvd, 91 Street, and 51 Avenue, these units provide unparalleled connectivity to Edmonton's key transportation routes. (id:42336)
Nai Commercial Real Estate Inc
11204 & 11206 55 Av Nw
Edmonton, Alberta
In the desirable community of Lendrum Place, this rare side-by-side duplex on one title offers both elegance and investment appeal, with four legal suites thoughtfully designed for modern living. Each side features a spacious three-bedroom suite above, paired with a bright two-bedroom suite below, creating versatility for families and professionals alike. Contemporary finishes, and low-maintenance landscaping ensures lasting appeal. With two double detached garages, convenient laneway access, and street parking, provide exceptional functionality for residents and guests alike. With income potential and timeless style, this property balances elegance and practicality in equal measure. A standout in a mature neighbourhood, it offers both stability and sophistication. An asset as impressive as it is versatile. (id:42336)
Sotheby's International Realty Canada
3551 13 St Nw Nw
Edmonton, Alberta
Welcome to this beautifully maintained two-story in Tamarack, where upgrades and thoughtful design make every day easier. A corner lot offers extra parking, a 20’x22’ alley access garage, gated RV space, a large deck, and plenty of room to play. Inside, maple hardwood floors, a cozy three-sided fireplace, and added sunlit windows create a warm atmosphere. The kitchen shines with ceiling-height cabinetry, numerous upgrades and newer stainless steel appliances. Upstairs, two primary suites each feature walk-in closets and tiled 4-piece ensuites, and a tiled laundry room with floor drain. The partially finished basement holds potential for three more bedrooms and has rough-ins for an additional full bathroom and laundry room complete with a sink. Steps from A Blair MacPherson Elementary/Jr. High and close to the Meadows Rec Centre, it’s a private sanctuary in a vibrant, family-friendly community. (id:42336)
Digger Real Estate Inc.
140 Westwood Ln
Fort Saskatchewan, Alberta
This charming two-story home in Westpark offers 4 spacious bedrooms and 4 bathrooms with a partially finished basement, providing ample living space for families. Recently upgraded with new shingles and central air conditioning, you will love the feel from front porch to private back yard. The bright, sunny kitchen features a large dining area, an eat-up island bar, and a generous pantry, perfect for family gatherings. Situated on a quiet street, the home boasts excellent curb appeal with a covered front veranda and fencing along both sides. The backyard includes a concrete pad ideal for parking cars or an RV, with space to build a double garage. The basement, complete with a 3pc bathroom, is versatile for use as a 4th bedroom and or a kids’ rec space. Located near abundant shopping, restaurants, public transit, and stunning parks and pathways, this home combines comfort and convenience in a prime location. (id:42336)
Royal LePage Noralta Real Estate
10233 139 St Nw
Edmonton, Alberta
Elevated Living in Glenora! This home offers nearly 3,200 sq. ft. of finished living space and is designed with both style and function in mind. The striking exterior features acrylic stucco and longboard accents, setting the tone for the high-quality finishes throughout. Situated steps from the River Valley, this modern residence boasts an open-concept main floor with a spacious kitchen, dining, and living area—perfect for everyday living and entertaining. Also on the main level: a stylish powder room, rear deck, bar with wine fridge and den with glass walls. Upstairs, the primary suite is a true retreat with a walk-through closet and a spa-like 5-piece ensuite, complete with a deep soaker tub. Two more generous bedrooms and another full 4-piece bathroom complete this level. Need extra space for creativity or remote work? The third-floor loft offers superb views of Edmonton, making it ideal as a home office or studio. All this and a fully finished basement with a 4th bed/bath and wet bar! (id:42336)
Rimrock Real Estate
19019 20 Av Nw
Edmonton, Alberta
Welcome to the Paragon by Look Master Builder — a stunning 4-bedroom, 3.5-bathroom two-story home that blends style & function. Thoughtfully designed, this home features a main floor bedroom with ensuite, perfect for guests or family, and a side entrance to the basement offering exciting development possibilities. The heart of the home is an open-concept main floor with a stylish kitchen island, a cozy fireplace in the great room, and a walkthrough mudroom that seamlessly connects to a spacious pantry. Upstairs, you'll find a bright bonus room, convenient laundry, and two additional bedrooms, along with a luxurious primary bedroom boasting vaulted ceilings and a spa-inspired 5-piece ensuite with double sinks and a soaking tub. Complete with a double attached garage, the Paragon is built for modern families who value comfort and versatility. Photos are representative. Quick possession available! (id:42336)
Bode
#417 6921 199 St Nw
Edmonton, Alberta
Rare, west end combination of CONCRETE & STEEL construction, along with central air conditioning and heated underground parking with chainlink storage makes this one bedroom condo a winner! Totally upgraded TOP FLOOR unit. Brand new stainless appliances along with new paint, vinyl plank flooring AND a new heat pump unit ($6K+), all in a pet friendly building. Great location just off Whitemud and Anthony Henday - close to 2 retail centres, schools, rec centre & golf, as well as Costco, YEG and West Edmonton Mall. There is a gym in the building and the bus stops right in front. Well managed building with low condo fees...Quick possession available! (id:42336)
Maxwell Polaris
13514 91 St Nw
Edmonton, Alberta
Welcome to this stunning, fully renovated mid-century modern bungalow, meticulously restored to the highest standards with on-trend, tasteful finishes. This home boasts all-new wiring, plumbing, and mechanical systems, along with vaulted ceilings and exposed beams that add architectural charm. The spacious kitchen is functional and beautiful with quartz countertops and high end stainless steel appliances. The all new spa like bathrooms have heated floors with the ensuite featuring an oversized walk-in closet. The fully finished basement offers a large family room with wet bar, wood-burning fireplace and large gym area. A third bedroom, laundry room and a full 4-piece bath round out this gorgeous basement. Outside, a huge pie-shaped lot with back alley access is ideal for parking or storing a RV or boat. Professional concrete work surrounds the home, and you’ll enjoy both a heated attached double and single detached garage. All of this is located close to schools, shopping, and Glengarry Park. (id:42336)
More Real Estate
6003 107 St Nw
Edmonton, Alberta
Welcome to this beautifully designed 4-bedroom, 2-storey home in the heart of desirable Pleasantview—perfectly positioned facing a peaceful park and just steps to several great schools and public transit. Offering 2,245 sq ft of thoughtfully planned living space and ready for quick possession, this home features a spacious bonus room, a large island kitchen with quality appliances, a walk-through pantry, and a sophisticated colour palette throughout. Spectacular oversized windows flood the home with natural light, enhancing the airy feel and showcasing the light-toned engineered hardwood floors. The huge front foyer offers a grand welcome for guests, while the side entrance provides flexible options for future development. A double attached garage adds everyday comfort and security. With a wonderful family-friendly layout and stunning design, this Pleasantview gem truly checks all the boxes. (id:42336)
Maxwell Devonshire Realty
4280 Kinglet Dr Nw
Edmonton, Alberta
Welcome to this brand new home the “Bentley” Built by Broadview Homes and is located in one of North West Edmonton's newest premier communities of Kinglet Gardens. With just over1200 square Feet this home comes single parking pad, this opportunity is perfect for a young family or young couple. Your main floor is complete with luxury Vinyl plank flooring throughout the great room and the kitchen. Highlighted in your new kitchen are upgraded cabinets, upgraded counter tops and a tile back splash. Finishing off the main level is a 2 piece bathroom. The upper level has 3 bedrooms and 2 full bathrooms that is perfect for a first time buyer. This home also comes with a fully finished legal basement suite perfect for a first time investor or a mortgage helper *** This home is under construction and slated to be completed /Fall of this year**** (id:42336)
Royal LePage Arteam Realty
362 Bluff Cv
Leduc, Alberta
Stunning detached home built by Look Built Inc featuring 4 spacious bedrooms on the upper floor and a main floor den—perfect for working from home. Enjoy 9’ ceilings on the main floor and in the basement, with a separate side entrance and rough-ins for a bath, wet bar, and laundry. The chef-inspired kitchen boasts stone countertops, soft-close cabinets, pots & pans drawers, upgraded backsplash, and appliance allowance. Cozy up to the electric fireplace or entertain outdoors with R/I gas lines for BBQ and range. The primary bedroom impresses with a vaulted ceiling, double sinks, free-standing tub, and walk-in shower. Additional highlights include a double attached garage with added 2’ length and 8’ overhead door, railings with metal spindles, and R/I waterline to the fridge. Move-in ready comfort and style! Photos are representative (id:42336)
Bode
2363 Egret Wy Nw
Edmonton, Alberta
Welcome to the KIERA! This ~2200 SQFT gem built by Bedrock Homes is located on a beautiful corner lot in the brand new subdivision of Weston at Edgemont! This home comes with 3 spacious bedrooms (+den on main floor), along with 2.5 baths and an open-concept design that will leave you speechless! The open-to-above great room with electric fireplace is the perfect entertainment space. The large kitchen is conveniently located in the rear of the home overlooking your spacious yard. Upstairs you will cross over a bridge overlooking the great room to your primary bedroom which contains a HUGE walk-in closet and 4pc bath with dual vanities and stand-up shower. Completing the second floor is 2 oversized bedrooms, laundry, a 4pc main bath, and a massive bonus room! (id:42336)
Bode
3 Wilson Cr
Sherwood Park, Alberta
It does not get any better than this. Literally steps from schools, Kinsman Park, playgrounds - this 1,292 SqFt Bungalow has extensive UPGRADES; 5 Bedrooms; 2.5 Bathrooms; a double garage & Finished Basement. This is the perfect family home without a doubt. The Main floor has New Vinyl Plank flooring starting in the spacious Living Rm that leads to the Dining area & the Newly, Fully Updated Kitchen - WOW! This is a chef's dream.. having endless Granite Countertops & Custom Cabinets; LED Spotlights; S/S Appliances & a large pantry. The 3 Bedrooms include a large Primary Bedroom that has a 1/2 Bath. The Main Bathroom has been updated with a brand new Tub & new vanity. A classic curved staircase leads to the Basement where there is a huge Family Room; 2 large Bedrooms; a full Bathroom; Separate Laundry Room & Cold Storage Room. The large, fenced yard has a deck & is landscaped with mature trees. UPGRADES: Main floor Windows (2017); Shingles (2023); BRAND NEW Tankless Water Heater; Hi-Eff Furnace (2022) (id:42336)
The Agency North Central Alberta
#305 14004 26 St Nw
Edmonton, Alberta
Welcome to 305, 14004 26 St NW. This bright and inviting top-floor unit is located in the well-maintained Tara Complex. The cozy condo features an open layout with laminate flooring, updated baseboards, fresh designer paint, and a stunning stone-faced fireplace that adds warmth and style. Enjoy the Primary bedroom and large walk in closet. The ensuite is conveniently located next to the master and offers a stacked, front loading washer and dryer. The east-facing balcony is perfect for enjoying your morning coffee or relaxing on summer evenings. Ideally located with public transit right outside the building, offering easy access to downtown, U of A, NAIT, and MacEwan University. Affordable, move-in ready, and a great opportunity for first-time buyers or investors—this unit is definitely worth a look. Don’t miss out on this great condo with plenty of storage, all appliances included, and plenty of visitor parking! (id:42336)
Exp Realty
36 Daulton Cr
St. Albert, Alberta
Beautiful family home in the heart of Deer Ridge, perfectly situated across from a quiet park and green space! Walking distance to several schools and nestled in one of St. Albert’s most sought-after, family-friendly neighbourhoods. This 1926 sqft original-owner home offers a fully finished basement and timeless charm. Hardwood floors flow throughout the top two levels, complemented by a newer roof and fresh carpet on the stairs. The kitchen shines with granite countertops, freshly painted cabinets, and updated hardware. The main floor also features a warm and inviting living room, dining area, powder room, and convenient laundry. Upstairs, a bright stunning bonus room with custom built-in cabinetry provides the perfect gathering space. With 3 bedrooms and 2 bathrooms upstairs, plus an additional bedroom and full bath in the basement, there’s room for everyone. Two cozy gas fireplaces add extra warmth, while the upper deck overlooks a spacious WEST facing backyard — ideal for family fun and entertaining! (id:42336)
RE/MAX Professionals
2831 191 St Nw
Edmonton, Alberta
This stunning 3-bedroom, 2.5-bath home features a double front attached garage and 9’ main floor ceilings. Enjoy stylish vinyl plank, tile, and carpet flooring throughout. The open-to-above foyer welcomes you to a spacious main floor with a den, walk-through pantry, and mudroom with built-in bench and hooks. The kitchen boasts stone countertops, full-height tile backsplash, and soft-close cabinets. Relax by the electric fireplace with box-out wall detail. A railing staircase leads to a central bonus room, laundry room, and luxurious ensuite with a soaker tub and tiled ensuite shower. The basement is ready for development, with 9 foundation walls, two windows, a separate side entrance and rough-ins for a bath, wet bar and laundry.Thoughtfully designed for comfort and function, this home blends elegance with everyday practicality. (id:42336)
Bode
12207 127 St Nw
Edmonton, Alberta
PRIME INFILL OPPORTUNITY IN PRINCE CHARLES Located on a large lot in the desirable community of Prince Charles, this property is being sold for land value only. While the existing home has charm and potential, it requires significant renovation to be livable. Perfect for builders, developers, or ambitious renovators—this is your chance to reimagine a great location with mature trees, schools, parks, and transit nearby. The lot features a double garage and irregular shape offering flexibility for redevelopment. Zoned RF3, allowing for duplex or skinny home construction. Don’t miss this opportunity to invest in one of Edmonton’s best up-and-coming neighbourhoods! (Some photos have been staged or digitally modified.) (id:42336)
RE/MAX Real Estate
#6 0 Na 0 Na Nw
Edmonton, Alberta
Pizza Depot Franchise for Sale in Tamarack (South Edmonton)! Well-established national franchise located in a high-traffic retail plaza near Meadows Transit Centre. Surrounded by residential neighborhoods and major retail, this location benefits from excellent visibility and steady walk-in traffic. Modern, clean interior with strong brand presence. Consistent sales and loyal customer base make this a great opportunity for owner-operators or investors. Full franchise training and support provided. Financials available to qualified buyers. Turnkey operation with growth potential in a rapidly developing area. Please do not approach staff directly. (id:42336)
Maxwell Polaris
17410 107 Av Nw
Edmonton, Alberta
7,700 - 15,400 sq.ft.± freestanding office/retail building for sale or for lease. Current build out consists of 10-13 large offices, kitchenette, boardroom,reception, private entrance and washrooms on the second floor with a largely open concept retail/office set up on the main floor. Lift/elevator available for second floor access. Fiber optics available. Situated with 165 feet of exposure to 107 Ave and easy access between 170 Street and 178 Street. Up to 70 parking stalls on 0.68 acres. Building signage opportunities available. Net Lease rate Main floor - $12.00/sq.ft./annum. Second floor $9.00/sq.ft./annum. Operating costs $8.75/sq.ft/annum. (id:42336)
Nai Commercial Real Estate Inc
1107 33a St Nw
Edmonton, Alberta
Welcome to this charming half duplex located in the desirable Laurel community. This home offers a bright and spacious layout with a full unfinished basement, providing plenty of space to make your own. Enjoy the convenience of an attached double garage and a fenced, landscaped yard perfect for relaxing or entertaining. The property is available for immediate possession and welcomes small trained pets. Located close to schools, parks, shopping centres, and public transit, this home offers both comfort and convenience. Easy access to nearby amenities makes daily life simple and enjoyable. Whether you are looking for a peaceful neighbourhood or a home with great functionality, this property is an ideal choice. (id:42336)
Kairali Realty Inc.
25027 Twp Rd 484
Rural Leduc County, Alberta
Welcome to Country living! This home is perfect for a growing family.The large foyer has lots of closet space and a half bath for that extra continence when outside. This raised bungalow have 3 bedroom on the main; including the master, & 1 converted to a laundry rm with shelfs, another an office with a built in desk. The kitchen eating area has plenty of space and the large kitchen has lots of cupboard space with at walk in pantry. The living rm has lots of natural light and a large deck off the main living area, great for the summer family gatherings. The basement has 2 more bedrooms, full bath, large rec room with access to the back yard (walkout). A huge sunroom connects the garage to the home, so no need to walk outside on those cold winter days. The yard is an oasis with a water fountain, pergola, lower deck with fenced in yard. There is more than one shed, shop area, and another storage building.The property has 2 wells one for the house and another for the garden or potential animals. AC as well! (id:42336)
RE/MAX River City
12827 125 St Nw
Edmonton, Alberta
Beautifully RENOVATED 1241+ sq. ft. BI-LEVEL in Calder, 2 bedrooms & 1 bathroom up & the LOWER LEVEL has a SEPARATE ENTRANCE featuring 2 bedrooms, a large living room & an UPGRADED KITCHEN with GRANITE, white appliances and eating area. RECENT UPGRADES, include new bathrooms, both kitchens, newer appliances, all flooring, new front door, both furnaces, hot water tank, some windows, CENTRAL AIR CONDITIONING and more. Main floor features spacious living room, VINYL PLANK FLOORING, modern kitchen, QUARTZ counters and upgraded & updated STAINLESS APPLIANCES. Generous bedrooms on the main, one is currently used as a laundry room, large MATURE back yard with an OVERSIZED DOUBLE DETACHED GARAGE. A perfect property for living in & enjoying or a SOLID REVENUE PROPERTY! (id:42336)
RE/MAX Elite
5001 64 Street
Rural Lac Ste. Anne County, Alberta
This stunning 2017-built bungalow in Val Quentin combines modern elegance with lakeside charm, offering 2 spacious bedrooms, 2 bathrooms, and a garden suite with its own washroom above the oversized double garage. Set on a large, beautifully landscaped lot with lake views and RV parking, the home features an immaculate open-concept design with vaulted ceilings and massive windows that fill the living, dining, and kitchen spaces with natural light. The kitchen impresses with granite countertops, a large island, stainless steel appliances, and a custom industrial steel backsplash with matching lighting. With its pristine condition, versatile garden suite, RV space, and serene setting, this property is truly a rare find. (id:42336)
Maxwell Polaris
64 51551 Rge Rd 212a
Rural Strathcona County, Alberta
UPGRADED COLLINGWOOD COVE CHARM! First time on the market in many years! Beautifully landscaped 3 Bedroom, 2 Bath Offering in a quiet rural setting. Massive upgrades include a BRAND NEW KITCHEN, Quartz Tops, Custom Hood Vent, New Tile and Vinyl plank flooring, Upstairs Upgraded 4 pce Bathroom. Shingles replaced in 2022. The main floor is flooded with natural light on soothing neutral colours throughout. The Upper level has amazing hardwood with 3 spacious Bedrooms all with fresh paint, all sharing a centrally located 4 pce bathroom. The partially finished basement has ample space for additional bedrooms or flex space development. There is a 3 Pce bathroom with a roughed in shower waiting for your finishing touches. Additional storage space with the full length crawl space. Ample parking options with the attached garage and expansive pad. The secure fenced Backyard boasts landscaped rec space area with 3 unique storage sheds. Very well maintained and ready for new owners! WELL WORTH A LOOK! (id:42336)
Maxwell Devonshire Realty
24536 Twp Road 500
Rural Leduc County, Alberta
80 Acres. Located in the Northwest Saunders Lake Local Area Structure Plan (LASP).Great proximity to water pipeline, 240V Transmission Lines and three (3) phase power. Artificial Intelligence, Datacentre, Crypto Mining potential with possible access to nearby transmission lines. Located south of Nisku Business Park Five minute drive to Edmonton International Airport, and adjacent to Leduc city limits. Municipality: Leduc County, Alberta, Short Legal: 4,24,50,6 SE: Zoning: AG (Agriculture). Selling land value only. Buyer's to confirm information during their due diligence. (id:42336)
RE/MAX Excellence
#409 625 Leger Wy Nw Nw
Edmonton, Alberta
SIMPLY ELEGANT! Walk up to the main entrance and marvel at the impressive landscaping with flowers as long as nature allows! Be impressed by the quality of the entrance foyer - both furniture and artwork. Central elevator and up you go to the top floor - soaring 9'ceilings, impressive unit doors set in to define your singularity. Enter to sunlight, to openness...with definition. In to the ideal kitchen w/sparkling porcelain white flooring, & quartz counters . The feature divider between the living & dining succeeds without separation - intriguing & unique. Primary suite boasts a deep & long bath w/separate glass shower plus an attached HUGE W/I closet/dressing room. A seating area & eating area are both easily handled by the sunny southwest-facing deck with a view of the neighbourhood. Just an easy walk to the Recreation Centre & schools, as well as the main bus centre.Large enough for house-like living - ideal storage, quality finishing, friendly neighbours, a HOME to love! (id:42336)
Maxwell Challenge Realty
#104 10140 115 St Nw
Edmonton, Alberta
LUXURIOUS EXECUTIVE 732F 2 bedroom END UNIT in THE F15TEEN with east & west exposures with great light all day. This modern CONCRETE building was completely renovated in 2010. Premium Torlys leather flooring & tile in the kitchen & marble in the bathroom. The kitchen features glossy grey cabinetry, quartz countertops, BI fridge, dishwasher, BI oven, counter top stove, BI microwave, tile backsplash & breakfast bar. Primary bedroom is next to the main bathroom. 2nd bedroom has sliding double doors opening to the living room. Spa-like bathroom with floor to ceiling marble tile, high end multi-jet shower with LED light panel & a built-in 19” bathroom mirror TV. Living room is outfitted with built-in speakers. Fob suite access. INSUITE WASHER & DRYER, A/C 2 ROOFTOP PATIOS, yoga & fitness room on PH level. One semi-covered parking stall with a 2nd available for $75/month. Close to transportation, the new LRT, restaurants, river valley trails & quick access to the Brewery & Ice Districts. Shows very well! (id:42336)
RE/MAX Real Estate
71 Rue Bouchard
Beaumont, Alberta
This former Show Home blends space, style, and comfort with a smart layout and thoughtful upgrades. The main floor features a front den and a versatile flex room, perfect for a formal dining room or playroom for the kids. The renovated kitchen, with granite counters, opens to a spacious dining area and a bright living room with a gas fireplace framed by windows. Step outside to enjoy a private yard with mature trees, a large deck, fencing, and a dog run. Upstairs offers three generous bedrooms, a huge laundry room, and a front bonus room, all with laminate flooring for a clean, modern look. The primary suite is a retreat with two closets and a bright five-piece ensuite. Shingles were updated in 2014, and the home includes air conditioning, central vac, and a heated double garage with built-in workspace and granite counters. The basement is roughed in for a fourth bedroom, bath, and rec room. With schools, parks, trails, and soccer fields nearby, this home truly checks every box. (id:42336)
Exp Realty
2121 90a St Sw
Edmonton, Alberta
This spacious & bright home offers plenty opportunities with 5 bedrooms & a dedicated office on the main floor. Greet your guests in a spacious hallway leading to the heart of the home, an open concept living area, where a gas fire place in the living room adds warmth & charm & the large kitchen trumps with beautiful granite counters & SS Appliances. With access to the beautiful yard & genius vegetable bed, cooking up a storm & entertaining your family & friends on the deck or while watching the game will be your new favourite pastime. The finished basement provides even more living space, perfect for a home gym, theatre room, playroom, or guest suite, tailored to fit your life style. This home is wired with Cat5/Coax in every room. Outside, the home shines with custom Gemstone lighting, beautifully illuminating the exterior for the holidays or in Oilers colours on game night. A double garage & exclusive Summerside Lake privileges, this home combines comfort, style & year-round recreation. (id:42336)
Maxwell Devonshire Realty
4-24-50-6- Ne
Nisku, Alberta
160 Acres. Located in the Northwest Saunders Lake ASP; Five minute drive to Edmonton International Airport; Adjacent to Leduc city limits and 10 minutes to Leduc core; Parcels can be purchased together or separately; Located south of Nisku Business Park; Parcel Size: 80 AC + 160 AC + 160 AC=400 Acres. Zoning: AG (Agriculture). Legal Description: West 80 - 4;24;50;6;NW East 160 - 4;24;50;6;NE - West 160 - 4;24;50;7;SW. Information herein and auxiliary information subject to becoming outdated in time, change, and/or deemed reliable but not guaranteed. Buyer to confirm information during their Due Diligence. (id:42336)
RE/MAX Excellence
4-24-50-6- Nw
Nisku, Alberta
80 Acres. Located in the Northwest Saunders Lake ASP; Five minute drive to Edmonton International Airport; Adjacent to Leduc city limits and 10 minutes to Leduc core; Parcels can be purchased together or separately; Located south of Nisku Business Park; ; Parcel Size: 80 AC + 160 AC + 160 AC=400 Acres. Zoning: AG (Agriculture). Legal Description: West 80 - 4;24;50;6;NW East 160 - 4; 24;50;6;NE - West 160 - 4;24;50;7;SW. Information herein and auxiliary information subject to becoming outdated in time, change, and/or deemed reliable but not guaranteed. . (id:42336)
RE/MAX Excellence
4-24-50-7- Sw
Nisku, Alberta
160 Acres. Located in the Northwest Saunders Lake ASP; Five minute drive to Edmonton International Airport; Adjacent to Leduc city limits and 10 minutes to Leduc core; Parcels can be purchased together or separately; Located south of Nisku Business Park; Parcel Size: 80 AC + 160 AC + 160 AC=400 Acres. Zoning: AG (Agriculture). Legal Description: West 80 - 4;24;50;6;NW East 160 - 4;24;50;6;NE - West 160 - 4;24;50;7;SW. Information herein and auxiliary information subject to becoming outdated in time, change, and/or deemed reliable but not guaranteed. Buyer to confirm information during their Due Diligence. (id:42336)
RE/MAX Excellence
3536 19 Av Nw
Edmonton, Alberta
Welcome to nearly 2000 sq ft of well-planned living, this sun-filled 4-level split in Daly Grove combines spacious design with everyday comfort. The main floor glows with natural light, many windows, hardwood, and striking Onyx tile. A warm oak kitchen anchors the home, offering deep drawers, endless cabinetry, and a softly lit island that showcases your favorite glassware. Upstairs, retreat to the private master with ensuite while family or guests enjoy two additional bedrooms and a full bath. The third level is made for connection, featuring a cozy family room and a sparkling modern 3-piece bath. Need versatility? The fourth level doubles as a office, hobbyroom and laundry space. From the kitchen, step onto a spacious deck that overlooks a sprawling outdoor oasis with mature trees and thoughtful design—ideal for summer dinners, play, or quiet mornings. With cabinets in the double garage for extra storage and a new furnace replaced in 2021, this home is truly move-in ready for your next chapter. (id:42336)
Now Real Estate Group
#301 11930 100 Av Nw
Edmonton, Alberta
Perched in the prestigious Lessard House that overlooks the expansive River Valley, this 2,764 sq. ft. residence blends sophistication with everyday comfort. Breathtaking views frame your daily life, while a sprawling patio, accessible from both the dining room and primary suite, sets the stage for effortless indoor-outdoor living. The chef’s kitchen is a culinary dream with top-of-the-line Miele appliances, including double ovens (one steam), a warming drawer, and a 5-burner gas cooktop. The primary retreat provides serenity with a double wide steam shower and custom dressing room. Thoughtful design continues with 3 bedrooms, a dedicated laundry with stacked Miele washer and dryer, clever storage solutions, and abundant countertop space. With three titled underground parking stalls, flawless finishes, and a setting that embraces both elegance and convenience, this immaculate suite delivers a lifestyle as rare as it is refined. (id:42336)
Sotheby's International Realty Canada
1412 Knottwood Rd E Nw
Edmonton, Alberta
Welcome to this beautiful 4-level split offering space, comfort, and charm in a prime location. The main floor features a versatile bedroom/den, a cozy fireplace, a bright and spacious living area, and a convenient half bath. Step outside to your private backyard oasis complete with lush grapevines, fruit trees, and garden beds—perfect for summer evenings. A large heated double garage provides ample parking and workspace. Upstairs you’ll find two generous secondary bedrooms, a full bathroom, plus a spacious primary retreat with a walk-in closet and ensuite. The basement adds even more living space with a large flex room, cold storage, another full bath, and plenty of additional storage. Situated directly across from a school with easy access to public transportation, this home combines comfort, function, and convenience for the whole family. (id:42336)
Real Broker
20375 18 St Nw
Edmonton, Alberta
149.99 Acres. Potential industrial development site. Located within the Edmonton Energy and Technology Park. Quick Manning Drive access and minutes from the Anthony Henday. Roughly 8 Minutes to Manning Town Centre and about 12 Minutes to Fort Saskatchewan. Generally flat topography. Municipal Address: 20375 18 Street, Edmonton, AB, Size: 149.99 Acres (+/-), Zoning: AG (Agriculture). Information herein and auxiliary information subject to becoming outdated in time, change, and/or deemed reliable but not guaranteed. Buyer to confirm information during their Due Diligence. (id:42336)
RE/MAX Excellence
2503 227 Av Nw Nw
Edmonton, Alberta
442.65 Acres (Consists of 3 parcels). Northeast Regional Trunk Sewer (NERTS) immediate tie-in potential. In Horse Hills Area Structure Plan. Largely slated for residential development. Prestigious North Saskatchewan River and ravine views. Generally flat topography. Seller will consider Vendor Take-back Mortgages (VTBs). A 7-minute drive to Manning Town Center, and a 4-minute drive to Fort Saskatchewan! Municipal Address: 2804-227 Avenue NE (140 Acres), 2503-227 Avenue NE (156.89 Acres), 2740-211 Avenue NW (146.06 Acres), Legal Address: 4;23;54;27;NE,SE, 4;23;54;22;NE, 4;23;54;22;SE , Zoning: AG (Agricultural Zone). Information herein and auxiliary information subject to becoming outdated in time, change, and/or deemed reliable but not guaranteed. Buyer to confirm information during their Due Diligence. (id:42336)
RE/MAX Excellence
16820 41 Av Sw Sw
Edmonton, Alberta
17.27 Acres. Overlooking Edmonton’s stunning Whitemud Creek to the east and Edmonton’s future park to the north in prestigious Windermere neighbourhood. Potential stand alone medium density multifamily site. Within Edmonton’s Glendridding Ravine Neighborhood Structure Plan. Minutes from the Anthony Henday Strategically located on the corner of 170 Street SW & 41 Avenue SW. \Legal Description: Plan 5395MC, Lot E. Future Potential Use: Potential Medium (or low) Residential/Stand Alone Multisite Present Zoning: Agricultural (AG) and Rural Residential (RR). Information herein and auxiliary information subject to becoming outdated in time, change, and/or deemed reliable but not guaranteed. Buyer to confirm information during their Due Diligence. (id:42336)
RE/MAX Excellence
4-22-54- 21-Sw
Fort Saskatchewan, Alberta
271.34 Acres. Roughly 20 acres within Fort Saskatchewan slated for residential development. Extreme proximity to existing development. Minutes from Walmart, Canadian Tire, Dow Centennial Centre, Fort Saskatchewan Community Hospital, Starbucks, and more! Relatively flat land. Ongoing farming potential Great access to both 111.34 and 160 acre parcel. Properties can potentially be purchased separately. Buyer's to confirm information during their due diligence. Zoning: (AG) Agricultural; General (AG-S) Agricultural General South. Information herein and auxiliary information subject to becoming outdated in time, change, and/or deemed reliable but not guaranteed. Buyer to confirm information during their Due Diligence. (id:42336)
RE/MAX Excellence
14808 93 Av Nw
Edmonton, Alberta
STUNNING Parkview bungalow – completely renovated inside & out! This 4 bed, 2 bath home shines with newer siding, windows, soffits, curbing & planters, plus a landscaped backyard with stone walkway, firepit, new deck, fence & shed. Inside boasts custom window coverings, pot lights, a chef’s kitchen with wine fridge & gleaming counters, dining area, living room with cozy built-in electric fireplace, and a primary with reclaimed wood feature wall. Basement includes 2 bedrooms, 3-pc bath, flex/rec space with custom walnut entertainment unit, newer HWT & sump pump w/radon mitigation. Detached garage has new door. Walk to MacKenzie Ravine, minutes to River Valley, schools, shopping, Whitemud & Candy Cane Lane. Truly move-in ready! (id:42336)
RE/MAX Excellence
13207 109 Av Nw
Edmonton, Alberta
NORTH GLENORA'S FINEST!!! Spectacular character home with the features of a modern build. The main floor offers an open layout with a large living room flooded with natural sunlight, custom Built Ins, dining area, & Brand New modern kitchen with quartz countertops, tiled backsplash, & stainless steel appliances. A library/den, bedroom, & 4 pc bath complete this level. Upstairs, you’ll find two generous bedrooms, connected by a Jack & Jill spa-inspired ensuite boasting a massive walk-in shower with body jets, rainfall showerhead, and dual sinks. The fully finished basement includes a spacious rec room, laundry, & 3 pc bath. Enjoy the south facing backyard, fully fenced with plenty of green space for kids or pets to play. Added details include hardwood flooring, crown molding, trim & ceiling accents. Located near Westmount Shopping Centre, restaurants, schools, library, and public transit, with quick access to Groat Road, the U of A and Downtown. A perfect blend of style, charm, comfort, and convenience! (id:42336)
RE/MAX Excellence
#505 10160 114 St Nw
Edmonton, Alberta
Immaculate and inviting one-bedroom unit on the 5th floor of a modern concrete condo, offering 435 sq. ft. of comfortable living space. Condo fees cover electricity, water, and heat. Each floor is equipped with its own laundry room. The building has been recently updated with new flooring, fresh paint, and modern fixtures, and features two high-speed elevators. Prime location near Jasper Ave, LRT, shops, and restaurants. The unit includes an assigned underground parking stall (P2, #122). (id:42336)
Century 21 Masters
18102 96 Av Nw
Edmonton, Alberta
FULLY UPGRADED Corner Townhouse! A MUST-SEE! Forget ordinary—this stunning 3-bedroom corner unit in Parklane West is an absolute SHOWSTOPPER! Step inside to discover a CHEF'S DREAM KITCHEN featuring gorgeous custom white cabinetry with genius hidden drawers, a massive pull-out pantry, stunning backsplash, and sleek stainless steel appliances. The open main floor is perfect for entertaining, with a sun-filled formal dining area and a cozy living room centered around a warm fireplace—all flowing together with beautiful laminate flooring!Head upstairs to your private retreat… The MASTER BEDROOM includes its own peaceful patio—perfect for morning coffee! Two additional bedrooms and a sparkling full bath complete this level.But wait—there’s MORE! The partially finished basement offers bonus living space—ideal for a movie room, play zone, or home gym.Love outdoor living? Large slide windows open directly to your very own PRIVATE BACKYARD... Plus, enjoy the convenience of of a covered carport! Welcome HOME !!! (id:42336)
2% Realty Pro
#1704 10024 Jasper Av Nw
Edmonton, Alberta
Discover the ultimate blend of comfort and convenience in this fully furnished, 17th-floor micro-loft, boasting stunning north-facing views. Perfect for first-time buyers or savvy investors, this pet-friendly gem is just steps away from restaurants, Oiler's arena, Churchill Square, art galleries, gyms, serene river valley trails & with direct LRT access right in the building. The open-concept living area accommodates both entertainment and office space, while the kitchen features nice cabinets & counter space, a fridge, built-in dishwasher, stove, complemented by a cozy dining nook. The primary suite, accessible via a pocket door, comfortably fits a queen bed and includes a double closet, situated conveniently across from a stylish 4-p bath. Enjoy soaring 10-ft ceilings and abundant natural light from large windows. With a large, titled storage unit just across the hall and on-site management for peace of mind. Short-term rentals or Airbnb options are available, allowing for a flexible living experience! (id:42336)
Liv Real Estate
7907 96 St
Morinville, Alberta
Discover comfort, style, and space in this beautifully finished 1,800 sq ft, fully air-conditioned 2-storey designed to impress. A vaulted foyer opens to a welcoming living room with a stunning tile-surround gas fireplace. The kitchen boasts stainless steel appliances, maple cabinets, a corner pantry, and a breakfast bar, flowing into a bright dining area with garden door to a two-tiered deck and landscaped, fully fenced yard. A 2-pc bath/laundry combo completes the main floor. Upstairs, find two large bedrooms, a 4-pc bath, and a serene primary retreat with a walk-in closet and a spa-like 5-pc ensuite with a jetted tub. The fully finished basement shines with natural light, offering a cozy family room with gas fireplace, 4th bedroom, 3-pc bath, and storage. The true standout is the oversized heated double garage—perfect for vehicles, tools, storage, or even a man cave. A rare find that blends practicality with comfort, this home is move-in ready! (id:42336)
Exp Realty
#35 54200 Rge Road 265
Villeneuve, Alberta
Country living with city amenities just 7 km from St. Albert! Welcome to the charming hamlet of Villeneuve. This fully renovated raised bungalow was redone nearly to the studs. Enjoy a stunning custom kitchen with stainless steel appliances, a massive island, and quartz countertops—perfect for entertaining. Two main-floor bedrooms share a beautifully updated bath with dual sinks and tiled tub/shower. The finished basement features a large rec room, another stylish 4-piece bath, and two more bedrooms. The oversized, over-height 28x22.5 attached garage and mudroom entry were added approximately 10 years ago. Out front, a newer 62-ft concrete driveway easily fits 6 vehicles, or a large RV. The lot is 0.22 of an acre with the backyard fully fenced with a spacious deck off the dining room, offering serene southern views of open fields, St. Peter’s Church, and Villeneuve Hall. A wonderful place to call home! (id:42336)
More Real Estate
604 227 Av Nw
Edmonton, Alberta
79.5 acres. This potential industrial development site is strategically located within the Edmonton Energy and Technology Park Area Structure Plan (ASP), offering excellent access to key transportation routes. It provides quick access to Manning Drive and is just minutes from the Anthony Henday, enhancing business connectivity. The site is minutes from Manning Town Centre and Fort Saskatchewan, close to Alberta’s Heartland, a major industrial hub. With a central location and access to surrounding infrastructure, this site presents prime potential for future industrial development. Short Legal: 4;23;54;29;SE - Zoning: AG (Agricultural). (id:42336)
RE/MAX Excellence


