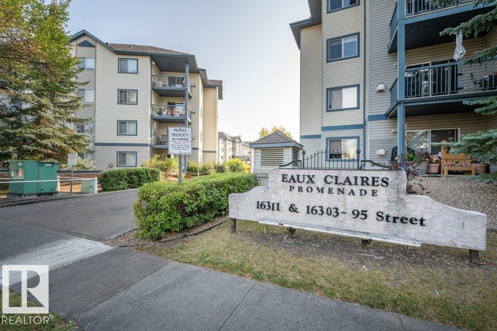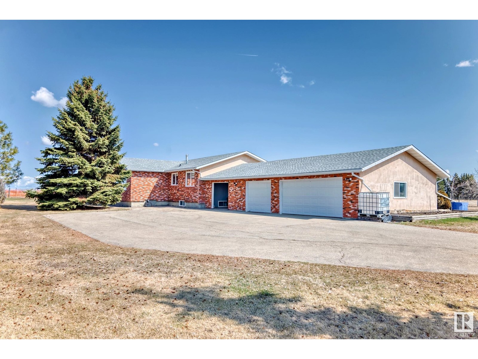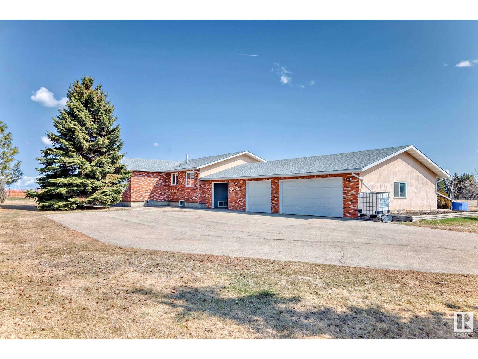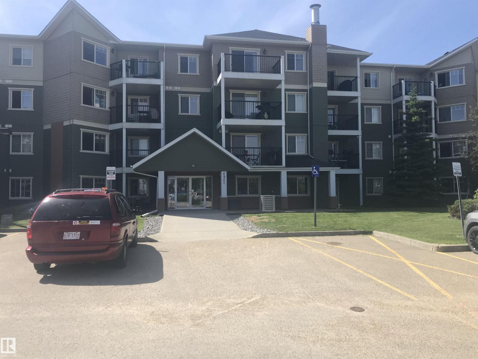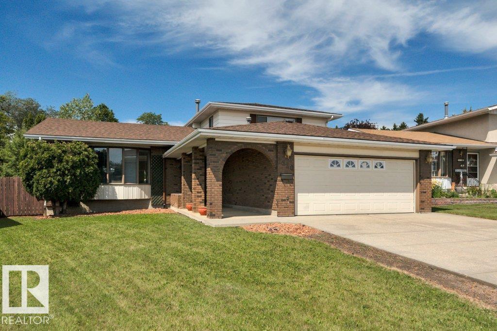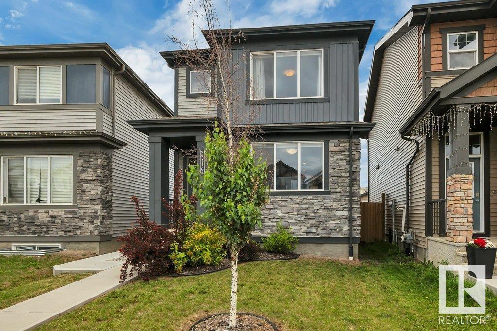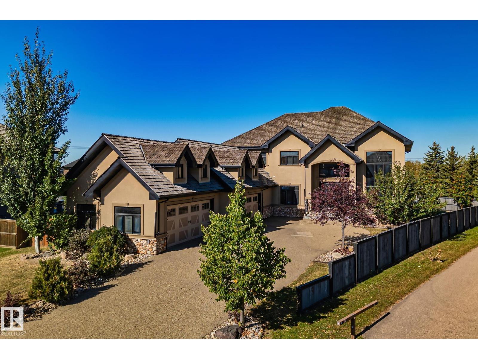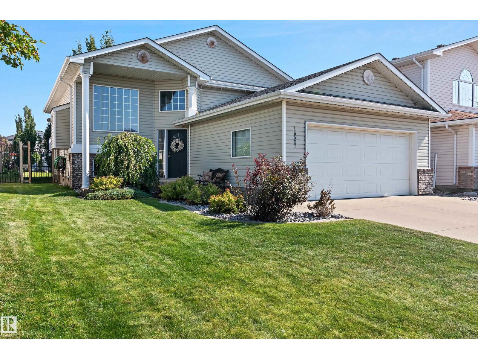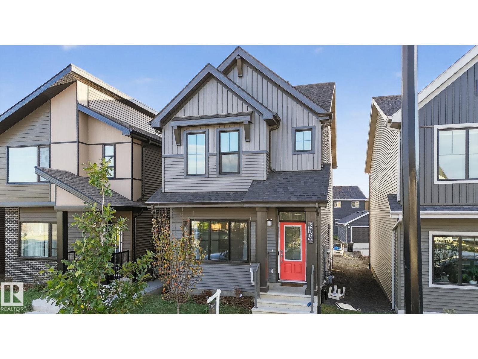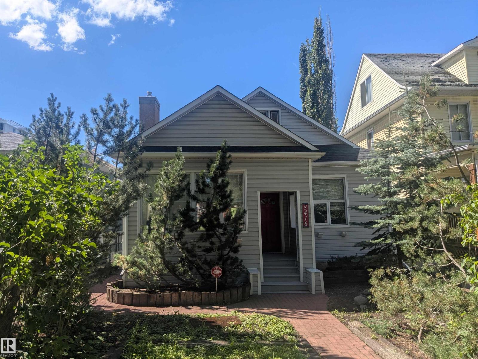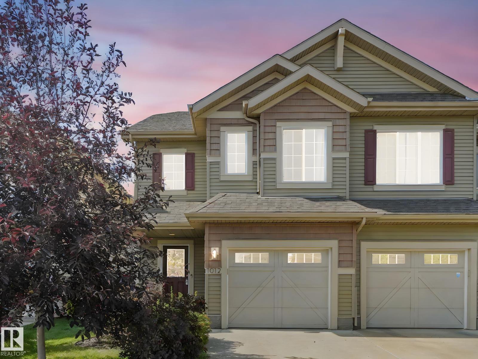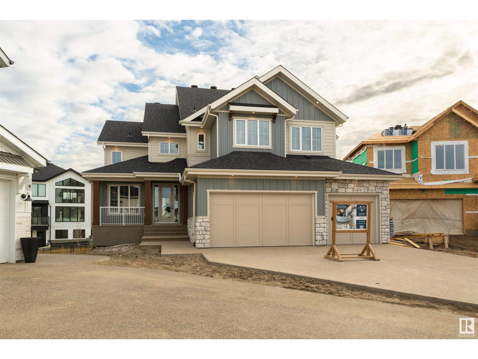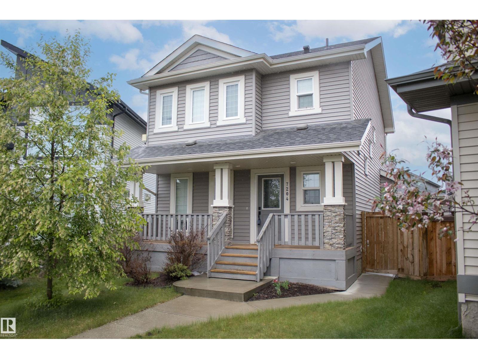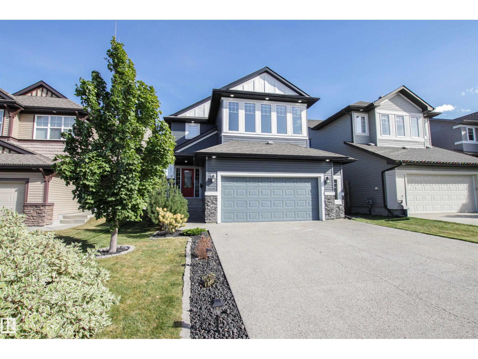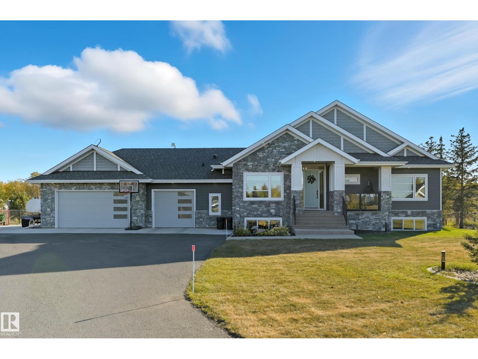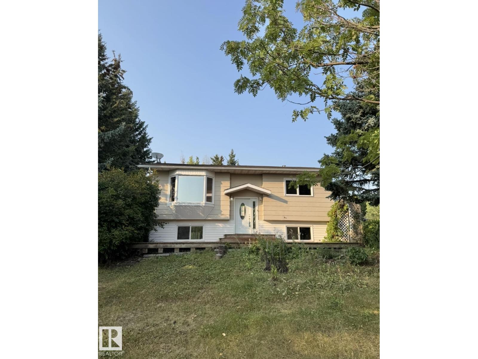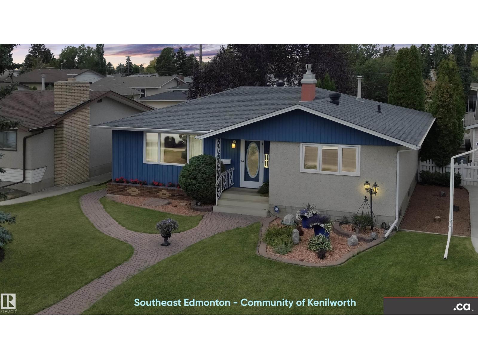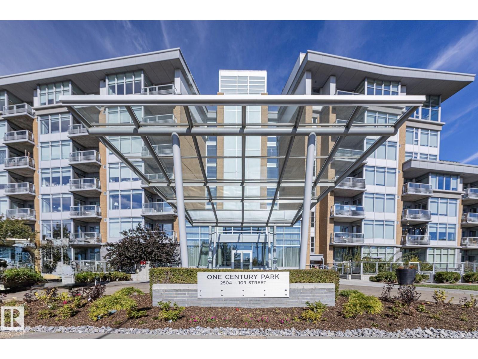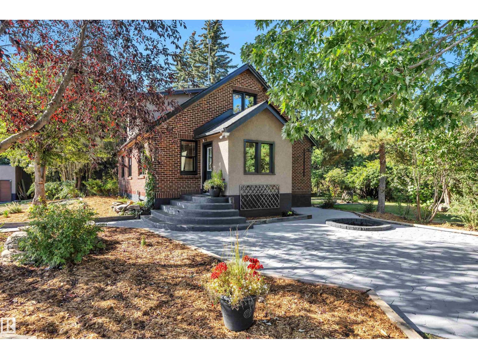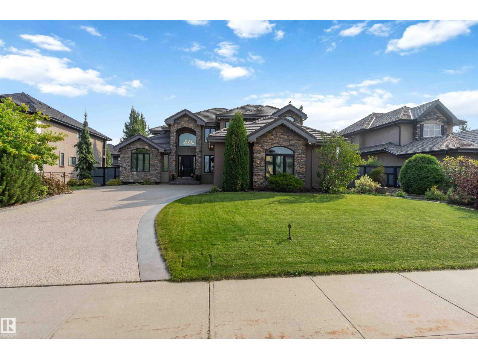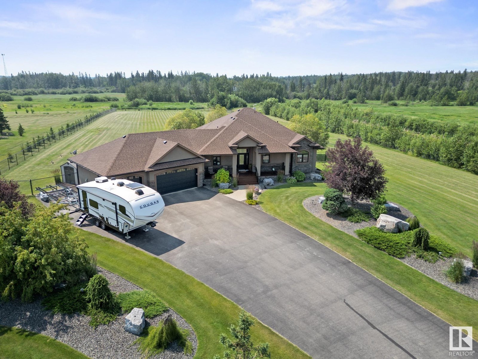#208 151 Edwards Dr Sw
Edmonton, Alberta
Welcome to one of the best locations in the complex, offering serene treetop views and unbeatable convenience. Skip the long walks from the elevator—this unique unit lets you step right out your door and head straight down one flight of stairs to your two dedicated parking stalls. Just half a block away, you'll find Ellerslie Crossing Spray Park and Playground—perfect for families and outdoor fun. Inside, this spacious loft-style penthouse impresses with soaring ceilings, an abundance of natural light, and an open-concept kitchen and dining area that leads to the first of two private balconies. The main level features 2 bedrooms and 2 full bathrooms, in-suite laundry, and a smart layout for comfortable living. Upstairs, a massive loft offers a flexible living space with patio doors opening to your second balcony—ideal for relaxing or entertaining. This is truly a rare gem—modern, spacious, and in a prime location (id:42336)
Century 21 All Stars Realty Ltd
#322 16303 95 St Nw
Edmonton, Alberta
Welcome to the well-maintained Promenade Eaux Claires! Experience SPACIOUS condo living! This expansive, 2 Bedrm, 2 Full Bath, 3rd floor unit is one of the largest in the building with a UNIQUE, OPEN-CONCEPT floor plan. Entertaining is made easy as the Kitchen w/ brand new SS Appliances, ample cupboard space, center island w/ storage opens to the Dining & Main Living Area, complimented by the corner gas fireplace. From the living area, step out & enjoy the balcony equipped w/ natural gas BBQ line. The generous Primary Bedrm invites a king size bed, has a walk-thru closet to the 3pc Ensuite. Large Second Bedrm boasts a walk-in closet & is adjacent to the 4 pc Main Bath. The unit has been freshly painted thru-out, even the ceilings! In-Suite Laundry is a luxury w/ stacked washer/dryer. Central A/C. Heated Undergrd, Titled, Tandem Parking Stalls w/ Storage Cage. This secure building offers good Visitor Parking, Fitness Room, Games Lounge, Guest Suite, & cozy Lobby! Close to amenities! 5 min to The Henday! (id:42336)
Now Real Estate Group
1850 232 Av Ne
Edmonton, Alberta
Looking for HAPPINESS? 19.5 acres of prime country living and future developable land in the Edmonton Energy and Technology Park. This hobby farm is fenced with several outbuildings and animal corrals that have accommodated chickens, sheep, cattle, and even a donkey and llama. The best part of this country living is you are still in Edmonton with agricultural zoning and lower taxes. The custom built 2643 square foot bungalow has 5 bedrooms and 3 bathrooms on the main floor with direct access from breezeway to triple garage. A partially finished wide open basement has a separate entrance with an extra room and full bathroom. All this surrounded by mature trees with a large garden, flower beds, and a paved driveway. This is a one of a kind gorgeous property. (id:42336)
Royal LePage Arteam Realty
1850 232 Av Ne
Edmonton, Alberta
Looking for HAPPINESS? 19.5 acres of prime country living and future developable land in the Edmonton Energy and Technology Park. This hobby farm is fenced with several outbuildings and animal corrals that have accommodated chickens, sheep, cattle, and even a donkey and llama. The best part of this country living is you are still in Edmonton with agricultural zoning and lower taxes. The custom built 2643 square foot bungalow has 5 bedrooms and 3 bathrooms on the main floor with direct access from breezeway to triple garage. A partially finished wide open basement has a separate entrance with an extra room and full bathroom. All this surrounded by mature trees with a large garden, flower beds, and a paved driveway. This is a one of a kind gorgeous property. (id:42336)
Royal LePage Arteam Realty
#202 6921 199 St Nw
Edmonton, Alberta
UPGRADED unit with 2 PARKING STALLS! Rare, west end combination of CONCRETE & STEEL construction, along with central air conditioning makes this 2 bedroom, 2 bath condo a winner! Bright 2nd floor unit with brand new Stainless Steel kitchen appliances. This move in ready unit features laminate & ceramic tile flooring throughout, 2 full bathrooms and good sized bedrooms with walk-in closets. Comes with in-suite laundry, a nice sized balcony and also includes one underground parking stall with storage PLUS a 2nd outside stall. Great location just off Whitemud and Anthony Henday - close to 2 retail centres, schools, rec centre & golf, as well as Costco, YEG and West Edmonton Mall. There is a gym in the building and the bus stops right in front. Well managed building with low condo fees...Quick possession available! (id:42336)
Maxwell Polaris
9357 Cooper Bend Bn Sw
Edmonton, Alberta
Built with extended family in mind - two self contained living spaces! This fully finished, meticulously kept home offers over 2300 square feet of space with modern open concept design boasting chef's kitchen with high end stainless appliances, thick GRANITE countertops, sleek cabinets to the ceiling, pantry and island with extended eating bar, open to the cozy living room with modern linear fireplace, upper level offers bonus room and 3 good sized bedrooms, primary with walk in closet and 5 piece ensuite with dual sinks and granite counters, lower level developed beautifully, a fully self contained unit with entrance from the garage, kitchen with granite, stainless appliances, living/dining area and a nice sized bedroom. Back yard is fully fenced and landscaped with attached deck. Great family neighbourhood close to schools, parks, major amenities and connecting routes. (id:42336)
2% Realty Pro
3520 103 Av Nw
Edmonton, Alberta
Welcome to this Amazing Custom Built Home along Edmonton's River Valley. This original owner Family home is truly designed for larger families in mind. You can park in the spacious Attached Garage or Driveway in front of it, or you can park in the back Detached Double Garage or back Driveway. Make your way inside and you will find on the main level a huge living room, kitchen, dining room, breakfast nook, family room, Sun room, bedroom, 2-piece bathroom, and laundry room. Make your way upstairs and you will find the primary bedroom with 3-piece ensuite and walk in closet, 2 more bedrooms and another 3-peice bathroom. In the Basement you will find 2 more bedrooms, rec room, games room with full bar area, flex room, cold and warm storage rooms, utility room, and indoor hot tub room with 3-piece bathroom. Outside you will find a great yard with garden and you are only steps away from Edmonton's River Valley walking paths. Close to Golfing, shopping, schools and so much more!! (id:42336)
RE/MAX Real Estate
22116 85 Av Nw
Edmonton, Alberta
Welcome to this Legal Suited House in the heart of the Rosenthal Community. Park out back in the Double Car Garage or on the street and make your way inside. The upper suite has 2 levels. The main floor has a front and back entrance, open living room, dining room and kitchen with Island and lots of cabinets, and a 2-piece bathroom. Make your way upstairs and you will find a spacious primary bedroom with walk in closet and 4-piece ensuite, laundry room, 2 more bedrooms and another 4-piece bathroom. Access the LEGAL basement suite from the back. Once downstairs you will find an open living room, dining room, and kitchen with all the appliances, in-suite laundry, 1 bedroom and a 4-piece bathroom. Outside the basement suite you find the Utility room so you can access without bugging anyone. Great investment to rent out both suites, live in one and rent one or live in both! Close to Shopping, Schools, parks, new rec center coming soon, transit and so much more! (id:42336)
RE/MAX Real Estate
Triurban Inc
#232 52327 Rge Road 233
Rural Strathcona County, Alberta
Experience luxury living in this stunning 2-storey residence located in prestigious Sherwood Golf & Country Club Estates. Offering 4 bedrooms and 4.5 baths, this home is designed with elegance, comfort, and functionality in mind. The main floor showcases an open-concept layout with a chef’s kitchen, spacious dining area, and inviting living room—perfect for both everyday living and entertaining. Upstairs, the impressive primary suite features a generous walk-in closet and a spa-inspired 5-piece ensuite. Additional bedrooms each enjoy access to their own bathrooms, ensuring privacy and convenience for family or guests. The partial walkout basement is ready for you to add your touch for a more versatile living space; recreation, fitness, relaxation or secondary suite. A rare quad attached garage provides exceptional room for vehicles, storage, and hobbies. Situated in a sought-after estate community with golf, nature, and amenities nearby, this home offers the perfect blend of luxury and lifestyle. (id:42336)
Coldwell Banker Mountain Central
16507 81 St Nw
Edmonton, Alberta
Step into this stunningly updated 1999-built home featuring a bright open-concept layout with soaring vaulted ceilings. The brand-new kitchen is designed to impress, complete with sleek stainless steel appliances, modern finishes, and plenty of workspace for the home chef. Offering 3+2 bedrooms and 3 full bathrooms, this home provides flexibility and comfort for the whole family. The fully finished basement adds extra living space, perfect for entertaining, family movie nights, or a home gym. Enjoy your favorite music throughout the house with the built-in speaker system. Outside, the yard is beautifully landscaped and ready for summer gatherings, while the double attached garage provides convenience and storage. Located close to schools, transit, shopping, and all amenities, this home blends modern updates with everyday practicality—move-in ready and waiting for you! (id:42336)
Royal LePage Noralta Real Estate
264 Orchards Bv Sw
Edmonton, Alberta
This beautifully crafted 3-bedroom, 2.5-bathroom home is located in the highly sought-after community of The Orchards at Ellerslie. With its modern design and spacious layout, it's perfect for growing families. The bright and airy main floor features an open-concept living, dining, and kitchen area, ideal for both entertaining and everyday living. Upstairs, you'll discover three generous bedrooms, including a master suite with its own private ensuite bathroom. The unfinished basement offers amazing potential, complete with a side entrance for future development of a suite or extra living space—perfect for adding value or creating a personalized area to suit your needs. Situated in a family-friendly neighborhood, this home is just a short stroll to parks, schools, and shopping, while also being a quick 10-minute drive to the Anthony Henday and a 20-minute drive to the airport. (id:42336)
Exp Realty
8416 104 St Nw
Edmonton, Alberta
Location, Location, location. Great investment property in one of the most desirable spots in the city. Could be ideal for someone looking to run a small home based business as well. Just a block away from some of the most popular restaurants, parks, and other amenities. Steps to the farmers market, Whyte Ave, numerous shops, public transit, and only a 10 minute commute to downtown. Charming character home with over 1400 sq ft of living space. Tall ceilings on the main floor provide an open design feeling with lots of natural light through the many windows. 2 bedrooms on the main floor with a large divided living room which could be perfect for a few offices and waiting room if desired. Upstairs has a large loft with 3 overhead windows, again providing lots of natural light. Basement is currently unfinished but is possible for a few more rooms as well. Single detached garage with west facing backyard. Lots of options with this home located in the heart of Strathcona! (id:42336)
Maxwell Devonshire Realty
1012 East Bend Bn Nw
Edmonton, Alberta
Welcome to this stunning duplex in Edgemont offering 3 bedrooms plus a spacious bonus room and a finished basement with rec room. The main floor features a beautiful open concept design with a bright living area, modern kitchen and dining space that flows perfectly for entertaining. Upstairs, you’ll find 3 bedrooms, including a generous primary suite, a convenient designer laundry room and a versatile bonus room. The basement adds even more living space with a rec room ideal for family nights or a home gym. Enjoy summer evenings on the deck, stay cool with central A/C, and appreciate the unbeatable location just steps to trails, community garden, and minutes from shopping. Quick access to the Henday makes your morning commute a breeze while being part of a welcoming, family-friendly community (id:42336)
Maxwell Progressive
8 Jardin Pl
St. Albert, Alberta
No you're not dreaming. This dream worthy home by Veneto Homes Ltd is real. And it is BEAUTIFUL! With over 4000 SQFT of fully finished living space it exudes luxury. From the vast front entry to the basement wet room every detail has been carefully crafted with the highest quality finishes and consideration for everyday life. Get work done from home in the front office and relax at the end of the day in the open main floor looking over Jensen Lake. Host the perfect parties in the island kitchen with top of the line appliances, additional bar and massive pantry. Retreat to the primary oasis boasting a breathtaking 5 pce en-suite + walk-in closet with dedicated laundry. Upstairs is the family paradise. A huge family room + a hidden room for the kids toys. 3 large bedrooms, 2 full baths, and finally enjoy the 2nd laundry set with a view of the lake. The basement is perfect for hosting lake days. A large wine cellar, wet bar and rec room. An additional bedroom + full bath round out this jaw-dropping home! (id:42336)
Blackmore Real Estate
7204 Cardinal Wy Sw
Edmonton, Alberta
Welcome the much sought-after Chappelle community. It is known as a family friendly community complete with parks, schools, public transportation, shopping, dining and more! On the main floor you will find the open concept kitchen/living area to be bright and open. The kitchen offers plenty of cupboard and counter space, perfect for entertaining. Off the kitchen is where there is access to a private yard and a detached FOUR car garage! Upstairs you will find three well sized bdrms. You will love the ensuite and walk-in closet in the master bdrm! The basement has a one bdrm completely self contained legal suite. Perfect as a mortgage helper! (id:42336)
Professional Realty Group
181 Sandalwood Cr
Sherwood Park, Alberta
Welcome to this exceptional 2-story home in the community of Summerwood, where timeless design meets modern comfort. With over 3300sq. ft. of living space, 4 spacious bedrooms, and 3.5 baths, this home offers the perfect balance of elegance and family living.Step inside to a grand yet traditional layout with 9 ft. ceilings, sun-filled rooms, and a freshly painted interior that feels bright and inviting. The heart of the home is ideal for gatherings, while the fully finished basement—with cozy heated floors—provides the perfect space for movie nights, a play area and entertaining. Even the garage with IN-FLOOR heating has been designed for year-round comfort and convenience.Every detail of this home has been crafted for both style and function, from the abundance of natural light to the thoughtful finishes throughout. This is more than just a house—it’s the perfect family home in one of the most desirable neighbourhoods. (id:42336)
Royal LePage Prestige Realty
#230, 50516 Range Road 233
Rural Leduc County, Alberta
When ELEGANTS & BEAUTY collide, you get a Home that looks like this! This magnificent 4,000 Sq Ft total, CUSTOM BUILD HOME is pure luxury and boasts 6 BEDROOMS & 4 BATHROOMS, a FULLY FINISHED BASEMENT. The MASTER BEDROOM has his and her closets w/ fireplace, main floor laundry, and a Basement with a WET-BAR with dual tap Kegerator, wine fridge, and a full-size fridge & sink. Main floor and basement living room fireplaces, in-floor heating in the basement, Garage floor epoxy & half bath, Heated garage & AIR CONDITIONING. Rough in for electric car charger & 2 floor drains, Paved driveway with RV pad & 50 amp RV plug, Fully fenced yard, 200 amp power & HOT TUB. Lots of families for neighbours, with a real community feel, and buses for kids for school. There is only one thing left to say, WELCOME HOME!! (id:42336)
Exp Realty
#22, 53212 Range Road 15
Rural Parkland County, Alberta
Enjoy the serene private PARK LIKE SETTING in this completely fenced acreage that comes with an abundance of stunning trees. LESS than 20 minutes west of Edmonton and only MINUTES away from Stony Plain & Spruce Grove. This fully finished 2+2 bedroom 2 bathroom bi-level with a separate entrance to the basement features over 1820 Sq Ft of developed living space. There have been many upgrades throughout the years which include newer windows, shingles, front & back decks, paint, flooring, kitchen & bathrooms. This well laid out home comes with a large living room area and lots of storage. The gorgeous maple kitchen comes with an abundance of cabinets & QUARTZ countertops. There is a 2005 24 X 26 double garage w/ 10 foot ceilings and large concrete apron. There is Drilled well and Septic Tank & Field (2004) . Also there is a huge fully fenced area for animals & several out buildings. Move in and enjoy acreage living! (id:42336)
Exp Realty
5519 Crabapple Lo Sw
Edmonton, Alberta
Picturesque streets, a thoughtful design, and a modern twist - this home would be PERFECT for your family! Features here include central A/C, hardwood flooring, a lovely living room, great kitchen with center island, stainless appliances, QUARTZ countertops, corner pantry, & separate dinette, 4 total bedrooms including a king-sized owner’s suite with walk-in closet & 4pc ensuite, conveniently located TOP-FLOOR laundry, hot-water ON DEMAND, and a fully-finished basement with a wonderful rec space. As for the backyard, it’s fantastic! Showcasing a 2-tiered deck, numerous perennials & shrubs, a double-detached garage, and a desirable SOUTH-FACING exposure – there’s room for everyone here to enjoy! Located within minutes to schools, public transit & all amenities, this home checks all the boxes! (id:42336)
RE/MAX Preferred Choice
8428 54 St Nw
Edmonton, Alberta
EXCELLENT CONDITION FAMILY HOME IN SOUTHEAST EDMONTON -- KENILWORTH!! Many great features plus numerous upgrades over the years: * Updated Kitchen, Dinette, & Two Full Baths * Quality Laundry & Kitchen Appliances with Gas Stove Hookup * Larger-Sized Bedrooms with Extra Closet / Storage Space * Hardwood Floors, High-end Lino, & Berber Carpet * Triple-Paned Windows on Main Level (Circa 2015) * Updated Shingles (2010) plus Upgraded Wall & Attic Insulation * Mostly-Finished Basement (Renovated Circa 2000) * Large Basement Family / Recreation Room & Den Large Basement Utility / Laundry Area with Workshop * Covered Deck, Fully-Screened with Back Door & Backyard Access * Nicely-Landscaped Front & Back Yards * Rear Alley Access Double Detached Garage with Extra Parking & * 90-Days Negotiable Possession. Great location within close proximity to variety of schools, parks, playgrounds; recreation; retail; prof. services; King's Univ.; restaurants; Capilano Mall; 50 St; Baseline Rd; 90 Ave; 75 St.; & Sh. Pk. Freeway. (id:42336)
Maxwell Polaris
#106 2504 109 St Nw
Edmonton, Alberta
This STUNNING 2 bedroom 2 bathroom condo is located in one of Edmonton's desired locations, with easy access to the LRT, major roadways, shopping, restaurants, banking and professional services. This unit comes with 2 (titled) HEATED UNDERGROUND PARKING STALLS (located side by side), titled storage cage, access to the fully equipped fitness room, a private entrance, and a large landscaped private patio with a natural gas BBQ hook up. The kitchen has stainless steel appliances, a countertop gas stove, built in wall oven and microwave and ample room for cooking and entertaining at the massive island which is completed with granite countertops. Down the hall is a laundry room with a full sized washer and dryer and a 4-piece bathroom as well as two large bedrooms. Both bedrooms are carpeted and the bathrooms are finished with marble and granite. The primary bedroom has dual closets, and a luxurious 5-piece en-suite featuring a huge soaker tub and double sinks. Be ready to be impressed by this amazing home! (id:42336)
Real Broker
473025 Range Road 262
Rural Wetaskiwin County, Alberta
Escape to your own country paradise on nearly 6 acres in Leduc County, featuring a beautiful mature yard. This EXTENSIVELY RENOVATED (2025) double wall brick farmhouse captures charms with the peace of mind only new upgrades can bring. The heart of the home is a stunning kitchen with quartz countertops, kitchen craft cabinetry, high end stainless appliances (gas stove!), marble backsplash and fresh tile, while refinished WHITE OAK floors carry warmth throughout. Every big-ticket item has been taken care of— a brand NEW SEPTIC & MOUND SYSTEM, WATER WELL, PUMP & TREATMENT SYSTEM, new SHINGLES, DOUBLE PANE WINDOWS, NEW LIGHT FIXTURES and ELECTRICAL. Step outside to find a DOUBLE DETACHED GARAGE, BARN(new roof, siding, windows), and an OUTDOOR SAND BASED RIDING ARENA, perfect for horses or hobby farming. Surrounded by open skies and only minutes from Leduc and the airport, this property is more than an acreage—it’s a lifestyle. Move in and let every detail remind you that the hard work has already been done. (id:42336)
RE/MAX Real Estate
#217 52327 Rge Road 233
Rural Strathcona County, Alberta
Welcome to 217 52327 RGE ROAD 233, a beautifully designed 4 bed, 3.5 bath luxury home in one of Sherwood Park’s most sought-after communities. This stunning property features a triple attached garage and fully landscaped front and back yards. The main floor offers a spacious, modern kitchen with high-end appliances, an open-concept living and dining area with soaring ceilings, and a versatile den. Upstairs, enjoy a large primary suite with a 5-pc ensuite and walk-in closet, plus two more generous bedrooms, a 5-pc bath, and convenient upper-level laundry. The fully finished basement is perfect for entertaining, featuring a 4th bedroom, 4-pc bath, large rec room, home gym, theatre, and wet bar. Located just minutes from schools, shopping, restaurants, and all Sherwood Park amenities with easy access to Hwy 21, Wye Road, and Anthony Henday. All this home needs is YOU! (id:42336)
Exp Realty
#8 27320 Twp Road 534
Rural Parkland County, Alberta
STUNNING EXECUTIVE, CUSTOM BUNGALOW on AMAZING LOT BACKING ONTO GREENSPACE! 2064 sq. ft. bungalow with FIVE BEDROOMS on 2.05 acres in prestigious Southview Ridge. Main floor offers beautiful hardwood floors, 12' ceilings, and floor to ceiling windows with VIEWS OF NATURE! Chef's dream kitchen features gorgeous hickory cupboards, granite countertops, gas stove, convection microwave, stainless steel appl., and walk-in pantry. Adj. eating nook is spacious and has access to deck w. pergula and yard. Living room has gas fireplace and views. Large primary bedroom w. 6 piece spa-like ensuite. Another bedroom on main. Fully dvp basement w. 9' ceilings has 3 large bedrooms w. walk-in closets, 4 piece bathroom, wet bar, and storage. High-end septic. Triple, oversized, heated garage. RV parking. Yard is fenced and has a garden, firepit, and deck with pergula. Backs onto greenspace and is adj. to large community pond/ice rink. Amazing community!! (id:42336)
RE/MAX Elite



