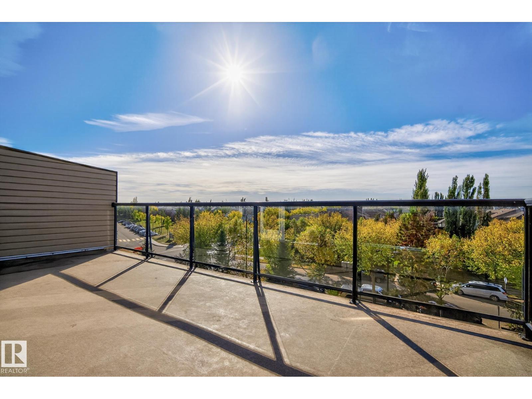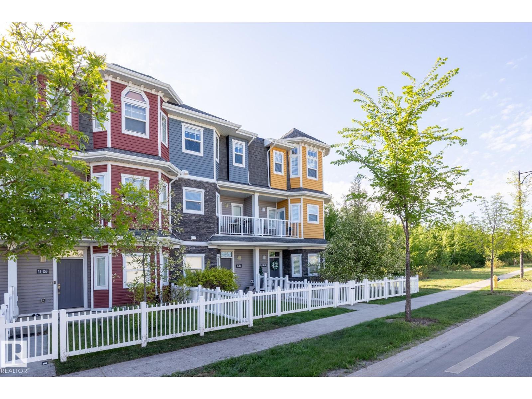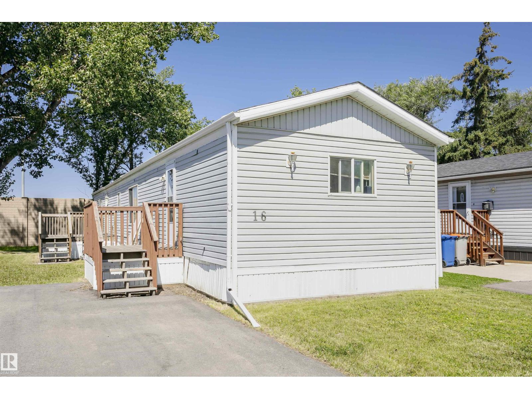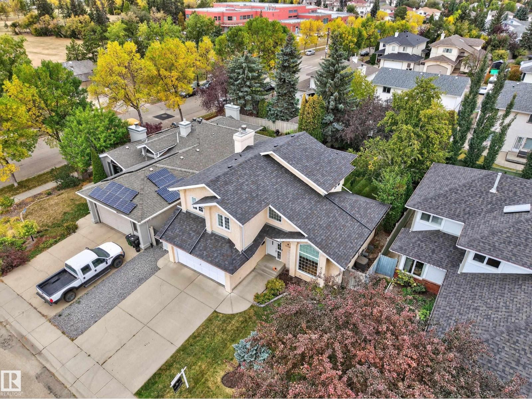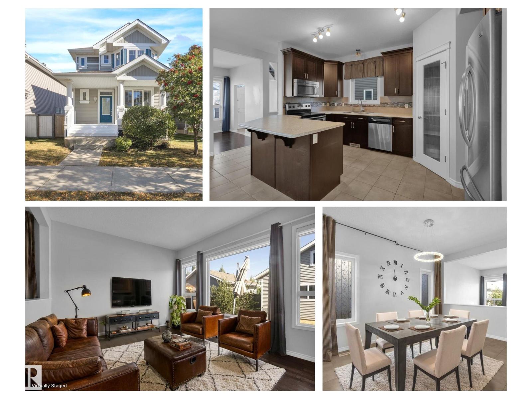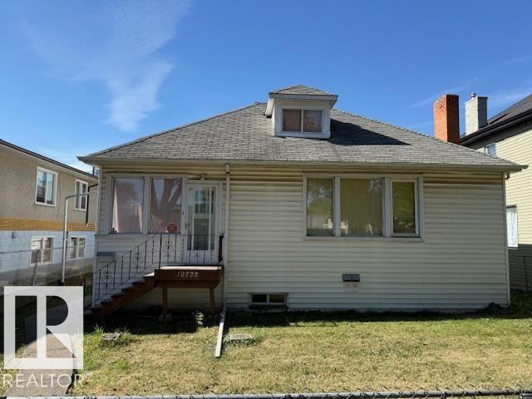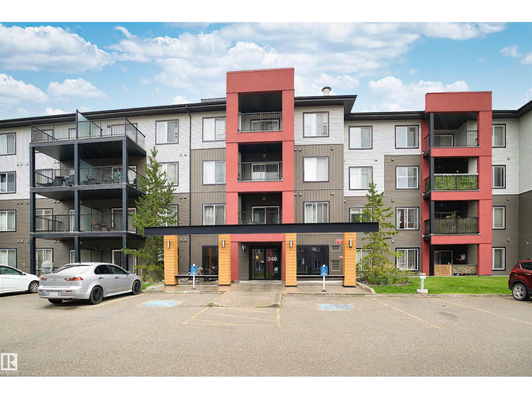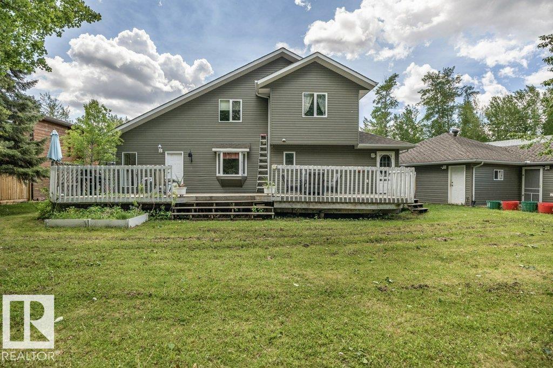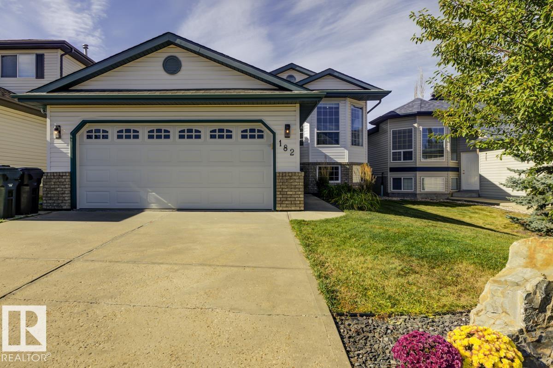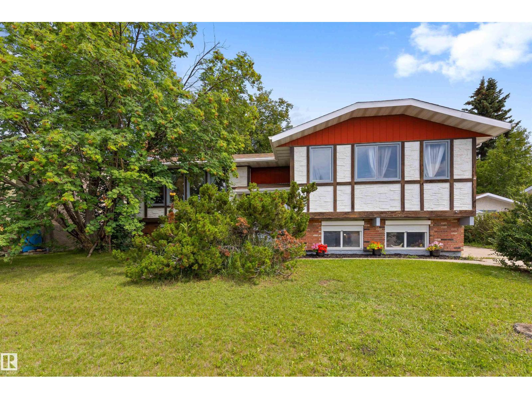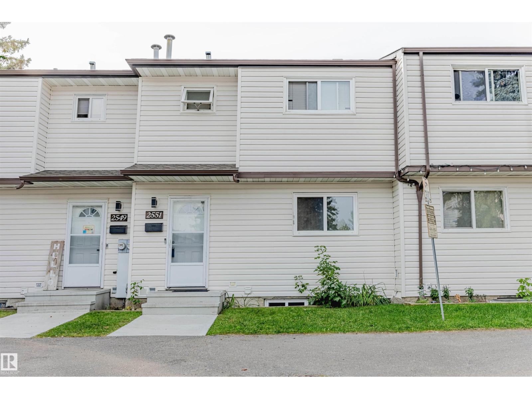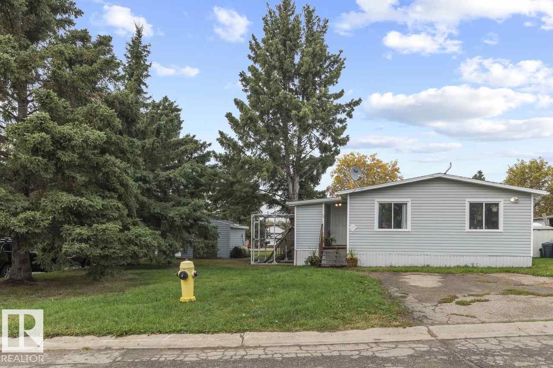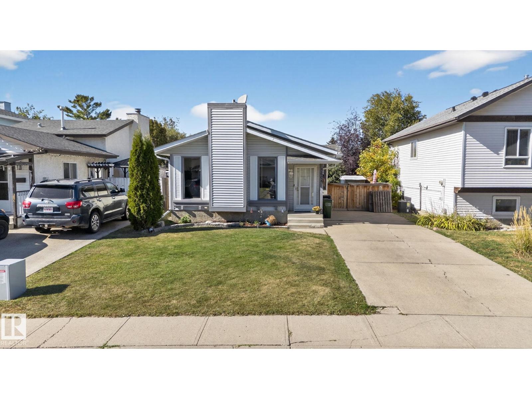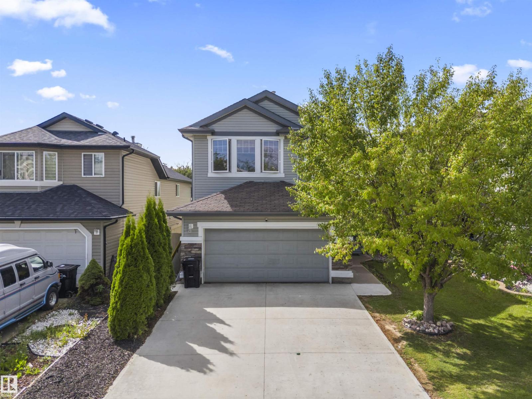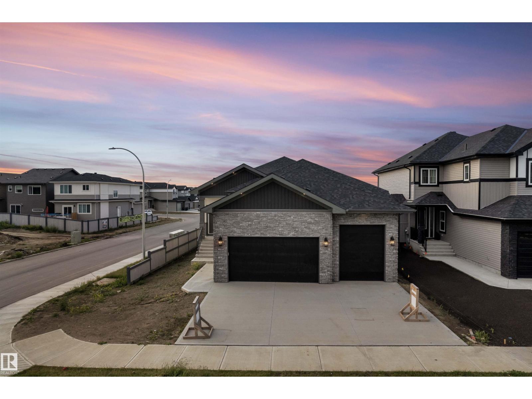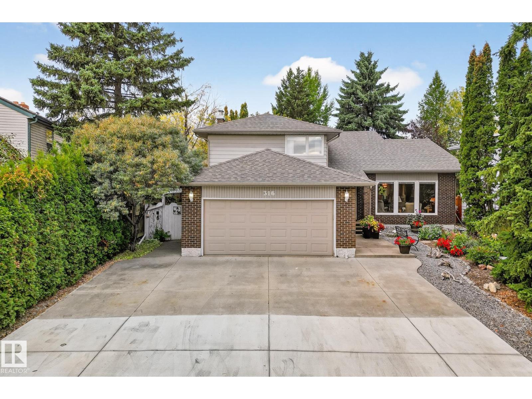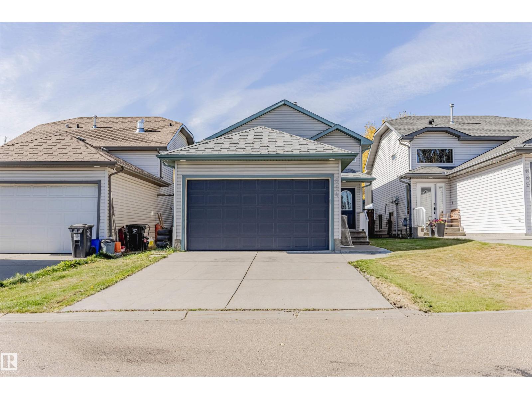#407 12408 15 Av Sw
Edmonton, Alberta
Pet Friendly | Secure | Amenity-Rich Building | 18+ Living! Step into this beautifully updated 2 bed / 2 bath home in a well-managed, secure 18+ complex with a healthy reserve fund and a long list of premium amenities. Freshly painted and professionally cleaned throughout gives the home a bright, modern feel. The spacious primary suite offers a walk-through his & hers closet and a private 3-piece ensuite. A large second bedroom, full 4-piece main bath, and a large in-suite laundry room with extra storage complete the space. Enjoy your morning coffee or evening wine on the spacious patio overlooking a peaceful walking path and park — ideal for relaxing or walking the dog. Extra perks: In-suite storage plus an additional storage locker in front of your heated underground parking stall. Not to mention a massive gym with spa like features including a sauna and steam room! Located in a quiet area, yet close to everything - parks, shopping, trails, Anthony Henday, and the future Capital Line LRT station. (id:42336)
Royal LePage Prestige Realty
#15 150 Everitt Dr
St. Albert, Alberta
Phenomenal VALUE in St. Albert! This move-in-ready AIR CONDITIONED 3 bed + den, 2.5 bath townhouse in Erin Ridge offers 1,418 sqft of low-maintenance living in a prime St. Albert location. Perfect as a rental or personal home, it's steps from Lois Hole School, walking trails, Costco, groceries, Starbucks, shopping & more! One of the most walkable locations in city. The open-concept main floor features a modern kitchen with eat-up island, spacious living/dining areas, & 2 private patios. Upstairs offers 3 bedrooms including a large primary suite with private 4pc ensuite. Enjoy year-round comfort with central A/C & a double attached garage. Well-managed complex with excellent curb appeal. Whether you're an investor looking to build rental income for the future, or a family looking for a home with enough space to grow into, this is it!!! (id:42336)
RE/MAX Professionals
#304 2510 109 St Nw
Edmonton, Alberta
Experience luxurious living in this stunning concrete building, with all utilities included in the monthly condo fee. This unit boasts an open-concept floor plan, soaring 9-foot ceilings, and a granite kitchen island perfect for entertaining. Enjoy cooking with a gas cooktop, and appreciate the elegant ceramic tiled and vinyl flooring throughout. The living room features large, wall-to-wall windows that flood the space with natural light and a cozy electric fireplace for added comfort. The stylish 4-piece bathroom is a true showstopper, featuring a separate shower and a soaker tub for ultimate relaxation. This exceptional complex offers a fitness room, underground parking with an additional storage cage, and a private park for your enjoyment. (id:42336)
RE/MAX Excellence
16 Willow Park Estates
Leduc, Alberta
Welcome to 16 Willow Park Estates. Ample opportunity to build some equity in this 1992 home. 1189 sf 3-bedroom, 2-bathroom mobile has an open concept Livingroom and Kitchen in the center of the unit. Convenient linoleum and laminate floors. All major appliances stay.Two decks and a shed complete the package. Ideal property to start out in or downsize. Lot rent is $700/ month and includes sewer, garbage pickup road maintenance. (id:42336)
RE/MAX River City
11254 10a Av Nw
Edmonton, Alberta
Your family will LOVE the 2925 sqft of livable space in this 2-storey home with finished basement, nestled in a quiet Twin Brooks cul-de-sac. Amazing location with Twin Brooks Park & George P. Nicholson School just a stroll away. Recent updates include deck, shingles, windows, HWT & furnace. Features 4 upper-level bedrooms with WIC & jetted soaker tub in private 4 pc bath in owners suite. Grand entrance has vaulted ceilings that welcomes you to main level. Formal living/dining room with outstanding picture window & wainscotting adds a touch of class. Spacious kitchen & raised peninsula bar overlooks breakfast nook with amazing backyard views. Family room has wood fireplace & hardwood floors. Laundry room & powder room complete main level. Finished basement provides ample space to entertain with bar, theatre room, large rec room, 2pc bath & storage. Lush gardens, deck & patio in fully fenced yard. This property is located in highly desired neighbourhood & perfect to raise your growing family. MUST SEE! (id:42336)
Real Broker
2223 76 St Sw
Edmonton, Alberta
Popular Daytona Condorde plan is one of the most spacious layouts available in Lake Summerside. Freshly painted front porch is an ideal place to sit & relax. Great & functional layout with front den/flex room. Expandable dining area will be perfect for family gatherings and the island eating bar is great for entertaining. Backyard is perfect for a BBQ on the deck and can accommodate your green thumb or room for pets & kids to play. The bedrooms are spacious including the Primary Bedroom with Bay window & large walk in closet.Top floor laundry is so convenient! Storage loft above your double detached garage is great for freeing up space in your garage. Enjoy your staycation lifestyle living in Lake Summerside with year round lake & beach club activities. Active living is yours with the option of pickle ball or tennis, beach volleyball, basketball, swimming, kayaking or SUP + skating or ice fish on the lake in the winter...bring up to five friends to enjoy with you! *some photos have been virtually staged* (id:42336)
RE/MAX River City
10722 106 St Nw
Edmonton, Alberta
Investor Alert! This property combines the immediate benefit of a renovated, income generating home with the long-term value of a prime development lot in a rapidly changing area! 3 plus 1 bedroom, 1.5 storey, 2 bathrooms! Great buy and hold property for future development! The house to the south is also for sale, when combined would be a 100 X 150 lot. This lot is zoned RA8 Medium Rise Apartment for future development. (id:42336)
RE/MAX Real Estate
918 Chahley Cr Nw
Edmonton, Alberta
Welcome to this beautiful air conditioned TWO plus TWO Bedrooms and a DEN bungalow located in the prestigious Cameron Heights community, offering over 2800 square feet of living space, including a fully finished basement. The main floor boasts an open design with hardwood flooring, vaulted ceilings, skylight and many windows allowing lots of natural light. The large living room features a gas fireplace and large windows. The Kitchen is equipped with ample cabinetry, a corner pantry, a massive island, granite countertops with custom cabinetry, built-in-stainless steel appliances. The spacious Primary Bedroom can accommodate a full King size bed, boasts a walk in closet, and bright ensuite with soaker tub. The second bedroom, den, four-piece bath and the main floor laundry complete this level. The fully finished basement has a large rec area with gas fireplace, 2 large bedrooms, a luxurious bath with enclosed jacuzzi/steam shower, storage and mechanical room. Great location with parks, trails and ravines. (id:42336)
Initia Real Estate
102 Graywood Mews
Stony Plain, Alberta
Welcome to this bright and spacious townhouse condo with low condo fees of just $210 per month. The open-concept main floor offers a kitchen that flows into the living room, filled with natural light from large windows. A convenient half bath adds functionality on this level. Upstairs features three generous bedrooms, including a big master with plenty of light and its own ensuite, plus another full bathroom for family or guests. The fully developed basement provides a fourth large bedroom, ideal for guests, an office, or a media room. Outside, enjoy a private yard with a freshly painted, high fence for added privacy—perfect for relaxing or entertaining. With its smart layout, 2.5 bathrooms, and low condo fees, this home is an excellent balance of comfort and affordability. (id:42336)
Initia Real Estate
#307 340 Windermere Rd Nw
Edmonton, Alberta
Welcome to Elements at Windermere! This well-kept 2-bedroom, 2-bath unit includes a titled underground parking stall. The open-concept layout offers a spacious kitchen, dining and living area, with a patio doors leading to a north-east facing balcony, great spot for morning coffee or summer BBQs. The primary bedroom features a walk-in closet and private 4-piece ensuite, while the second bedroom is set on the opposite side of the unit for added privacy, with a full bath nearby. Located in the heart of Windermere, you’ll be within walking distance to groceries, restaurants, schools, and public transit. An excellent opportunity for first-time buyers or investors. (id:42336)
Initia Real Estate
49 Berrymore Dr
St. Albert, Alberta
Nestled onto the desirable street of Berrymore Drive, discover this charming EXECUTIVE LIVING bungalow custom built by Champaign Homes. An impressive front courtyard welcomes guests w/ beautiful landscaping & morning sun exposure. The foyer has newer oversized tiles & opens into SOARING VAULTED CEILINGS. The dining room has a coffered ceiling w/ beams & Canadian cherry HARDWOOD FLOORING. The renovated kitchen has white cabinetry w/ some warm toned wood features, quartz counters, gas cooktop w/ a built in fan, pantry, eating bar island, pot lighting, under cabinet lighting, wine bar & the fridge was replaced in 2025. There is a dining nook w/access out to the extremely PRIVATE BACK DECK. The great room has a 3 sided gas f/p. There are 2 main floor bedrooms, a main 4pce bath, a 4pce ensuite w/ a HEATED FLOOR, & laundry room. The FULLY FINISHED BASEMENT has a spacious 3rd bedroom, 4pce bath & a huge rec room. The double attached HEATED GARAGE has RV PARKING! This beautiful home has it all! (id:42336)
Exp Realty
B20 Golden Crescent
Rural Leduc County, Alberta
Nestled on a private, tree-lined half-acre in Johnsonia Beach, this charming 1.5-storey home is a tranquil escape, only a minute’s walk to the lake via a scenic greenbelt. Inside, the open-concept layout features 3 spacious bedrooms, 2.5 baths, and soaring vaulted ceilings. The bright kitchen with a gas stove and oversized island flows seamlessly into the cozy living room with a wood-burning fireplace. The main-floor primary suite offers a 2-piece ensuite and separate vanity for added privacy. Upstairs, two additional bedrooms, a loft, and a versatile den create endless possibilities for living and working from home. Relax on the covered front veranda, entertain on the large back deck or sitting by the firepit, and enjoy the peaceful forest views. The triple detached garage with attached guest room provides extra space for visitors, hobbies, or a home office. Surrounded by trails and just minutes from golf, dining, shopping, and year-round recreation at Pigeon Lake, this home is the ultimate retreat. (id:42336)
Exp Realty
182 Foxboro Ld
Sherwood Park, Alberta
Family-friendly and move-in ready in desirable Foxboro! This beautifully updated bi-level offers 5 bedrooms (3 up, 2 down) and 3 full bathrooms, including a private ensuite in the primary suite. The show-stopping kitchen is the heart of the home, featuring crisp white cabinetry, quartz countertops, tile backsplash, vaulted ceilings, stainless steel appliances, and a sunny dining nook overlooking the tastefully landscaped backyard. Stylish and durable vinyl plank flooring runs throughout the main level, stairs, and foyer. The fully finished basement includes fresh carpet, a spacious family room, two additional bedrooms, a stunning full bathroom with an oversized tiled shower, and a generous utility/storage area. Additional highlights include central air conditioning, a heated double attached garage, and a premium location within walking distance to junior and senior high schools, parks, and playgrounds. This is the perfect home for your family! (id:42336)
RE/MAX River City
7115 12 Av Nw
Edmonton, Alberta
This extensively renovated home is perfectly located on a quiet street and backing onto Menisa School Park, this home offers the ideal balance of privacy, green space, and everyday convenience. The main floor welcomes you with a bright and inviting living room, a brand-new modern kitchen with sleek finishes, two generous bedrooms, and a stylishly updated full bathroom. Large windows flood the space with natural light, giving it a warm and open feel. The fully finished basement is just as impressive, featuring a spacious family room, two additional bedrooms and a second full bathroom make this level ideal for larger families, guests, or a home office setup. This home has undergone a complete transformation—new furnace, hot water tank, updated shingles, fresh finishes throughout, and a brand-new double car garage. Every detail has been thoughtfully redone to provide a move-in ready experience. The location couldn’t be better, with schools, public transportation, shopping, and all amenities just minutes away (id:42336)
RE/MAX Elite
4728 44 Av
Gibbons, Alberta
Welcome to your new home in the family-friendly community of Gibbons! This spacious bi-level offers comfort and functionality with five bedrooms and three full bathrooms—perfect for a growing family. The upper level is filled with natural light, featuring a bright living room that flows into a refreshed kitchen. Step onto the deck and enjoy views of the large, private backyard, ideal for gatherings. Upstairs also includes three generous bedrooms and two full bathrooms. The fully finished lower level is designed for fun and relaxation, with a massive rec room, wet bar, two bedrooms, and a 3-piece bathroom. Outside, the long driveway leads to an oversized detached garage, providing plenty of parking and storage. Blending space, style, and convenience, this home is ready to welcome its next family. Don’t miss your chance to call it your own! (id:42336)
Initia Real Estate
4138 36 St Nw
Edmonton, Alberta
SEPARATE SIDE ENTRANCE with great LEGAL BASEMENT SUITE development potential... Incredible value in the heart of Kiniski Gardens. The stucco exterior welcomes you to this very unique 2-story home with 3 bedrooms and 1.5 bath. Step inside and be greeted by the family room with huge window and warm hardwood flooring which flows graciously into a very spacious formal dining area. The bright kitchen comes with stainless steel appliances, ample counter space with plenty of room to add an island plus a breakfast nook which overlook the huge deck and beautiful backyard. Upstairs you will find 3 generous bedrooms and a common 4pce bathrooms. Basement is partially finished with big family room with rough-in plumbing for full bath and adequate space to add a second kitchen. Newer shingles (2023), newer washer and dryer(2023). On demand hot water heating and high efficiency furnace. Easy access to major roadways, bus, schools and shopping. A must see (id:42336)
Maxwell Challenge Realty
2551 135 Av Nw
Edmonton, Alberta
Upgraded 3 bedroom, 2 full bath townhome in a well-managed complex with very low condo fees! This fully finished property offers a bright south-facing fenced yard backing onto a park. Numerous updates reduce future costs, including a modern kitchen, 2 bathrooms, flooring (laminate, carpet & plank vinyl), paint, lighting, interior doors, casings, baseboards, furnace, water heater and appliances. Complex upgrades include newer vinyl siding, windows and exterior doors, adding long-term value. The layout provides excellent functionality with a spacious eat-in kitchen and large living room on the main, 3 bedrooms and 4-pce bath upstairs, plus a finished basement with family room, 3-pce bath, laundry and storage. One assigned parking stall with extra stalls available at low rates. Ideally located near the River Valley trail system, Hermitage dog park, stocked ponds, skating, schools, shopping, and transit. Quick access to Yellowhead and Anthony Henday enhances convenience for owners or tenants alike! (id:42336)
Royal LePage Noralta Real Estate
10 5612 53 Av
Cold Lake, Alberta
A renovated home on a huge corner lot in Creekside mobile home park. This 2 bedrooms home is a great place to call home - some of the impressive upgrades include a updated kitchen, updated flooring, fully drywalled for better heat retention, updated windows, renovated bathroom, and new roof. Upon entering through the big mudroom, you will be impressed by the spacious living room that opens up to the dining and kitchen. The primary bedrooms is spacious as well and includes patio doors with access to the 16x12 deck. The lot itself is great, on a big corner lot with lots of mature trees. All you need to do is move in and enjoy this affordable renovated and move-in ready home! (id:42336)
Royal LePage Northern Lights Realty
5604 186 St Nw
Edmonton, Alberta
This beautifully cared-for bungalow offers a separate entrance to a non-legal 2-bedroom basement suite. Over the years, thoughtful updates have kept this home fresh and functional — shingles (2024), H/E furnace, and newer HWT. The main floor features 2 bed+den, a full 4-pc bath with heated floors and built-in storage, a bright living room, and a welcoming dining area. The open kitchen was completely redone in 2014 and boasts an induction stove (2024) for a modern cooking experience. Downstairs, the fully redone basement (2020) includes a full kitchen, spacious living area, 4-pc bath, and two bedrooms with enlarged egress windows. Enjoy the warmth of a Duracore subfloor and the convenience of a large storage room. Outside, the extra-long driveway, private backyard, and three included sheds make life easy and organized. This home is move-in ready, freshly painted, and shows pride of ownership inside and out! Located in Jamieson Place in West Edmonton, walking distance to schools and access to all amenities (id:42336)
Real Broker
324 79 St Sw
Edmonton, Alberta
Welcome to this beautifully upgraded 5-bedroom, 3.5-bathroom home in the desirable community of Ellerslie, perfectly situated backing directly onto a park! The main floor features an inviting open-concept layout with a bright and spacious living room, modern kitchen with stainless steel appliances, granite countertops, and access to a large deck overlooking the fully landscaped yard – ideal for entertaining. Upstairs you’ll find three generously sized bedrooms, a sunny bonus room, and two full bathrooms, including a primary suite with walk-in closet and a private ensuite. The fully finished basement adds incredible versatility with a second kitchen, two bedrooms, and a full bathroom, making it perfect for extended family or guests. Additional highlights include a double attached garage, brand new driveway, and an unbeatable location just steps to schools, playgrounds, shopping, and public transit. This move-in ready home offers the perfect blend of comfort, convenience, and style! (id:42336)
Maxwell Polaris
7351 180 St Nw
Edmonton, Alberta
Pride of ownership shines in this well kept half-duplex, ideally located near schools, parks, shopping, transit, and the YMCA. The bright main floor features large windows, a spacious living area, and an functional kitchen with newer dishwasher, fridge and pantry. The dining area opens to a large deck in your private backyard, perfect for summer BBQs. Upstairs offers a generous primary bedroom with walk-in closet, two additional bedrooms, upper-level laundry, and fully renovated 4-piece bath. The finished basement adds a family room with built-in bookcases, a fourth flex room, and smart storage. Recent updates include HE furnace (2012), deck and shed (2013). With two parking stalls at the front door and visitor parking nearby, this home blends comfort, convenience, and value. (id:42336)
Real Broker
30 Avonlea Wy
Spruce Grove, Alberta
Stunning Custom Executive Bungalow on a Premium Corner Lot with Triple Car Garage. This exceptional bungalow offers luxury living at its finest, showcasing a spacious open-concept design and top-of-the-line finishes throughout. Featuring soaring 10-ft ceilings on the main floor and wide plank engineered hardwood flooring. The expansive entertainer’s kitchen is a true showstopper, complete with custom cabinetry, extended kitchen nook, walk-in pantry, upgraded stainless steel appliances, designer lighting, and premium hardware package. A large great room with a custom fireplace and feature wall adds to the home's impressive appeal. Luxurious primary suite with a spa-inspired ensuite bath. Two more bedrooms with common bathroom. Full-sized laundry room with sink for added convenience. The triple car garage is fully equipped with a floor drain and gas line, ready for future heater installation. Located on a sought-after street, this beautifully crafted home is perfect blend of style, space & function. (id:42336)
Exp Realty
316 Lessard Dr Nw
Edmonton, Alberta
Incredible value in Lessard! Unlock the potential of this immaculately maintained, mostly original, solid home on a quiet crescent in the heart of one of on of Edmonton's most desirable communities. You walk in the front door and are greeted with spectacular vaulted ceilings through the living room and entrance. This traditional 2 storey family home layout offers many options for your family to spread out. Beyond the gorgeous living room you will find the spacious dining room that flows into the kitchen and breakfast nook. The cozy family room has sliding doors to access your huge deck and your beautifully landscaped, private back yard. The main floor is completed with a bedroom, a 2 pc bathroom and your laundry room. Upstairs you will find 3 spacious bedrooms including a master suite with a large walk-in closet and 4pc ensuite, an additional 5pc bathroom and a SHOWSTOPPER den featuring gorgeous walnut cabinets and panelling overlooking the living room. (id:42336)
Maxwell Progressive
664 Kananaskis Dr
Devon, Alberta
Charming bi-level in Devon! This 3 bed, 2 bath home offers vaulted ceilings, an open concept main floor and a fully finished basement with a family room and extra bedrooms. Enjoy a heated garage, plus a landscaped yard complete with firepit-perfect for summer nights. This well kept property offers easy access to Devon's schools, parks and shopping. (id:42336)
The Agency North Central Alberta


