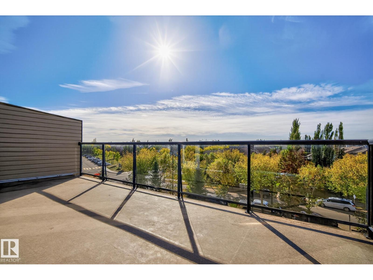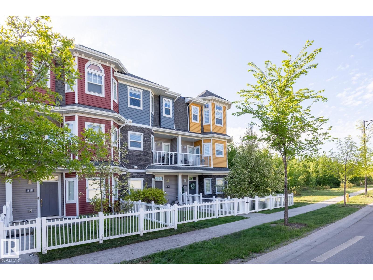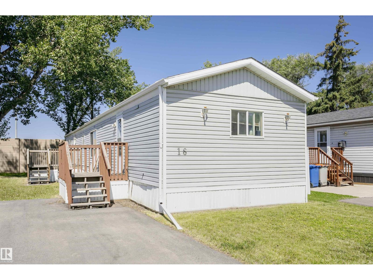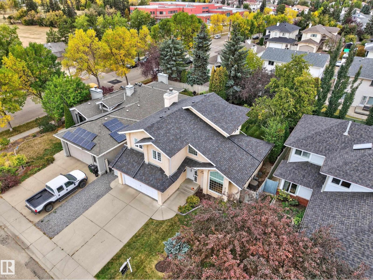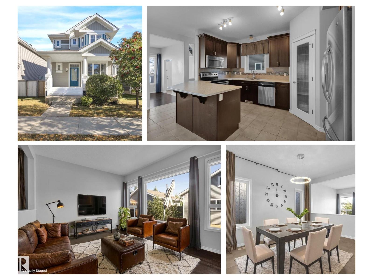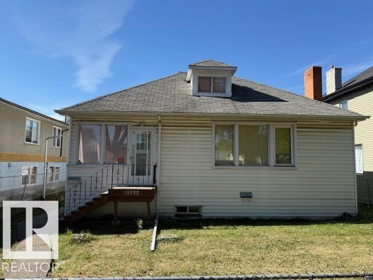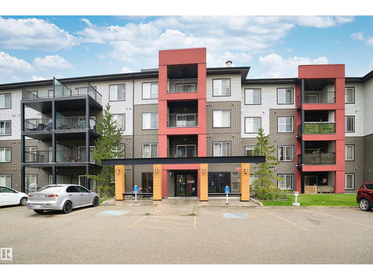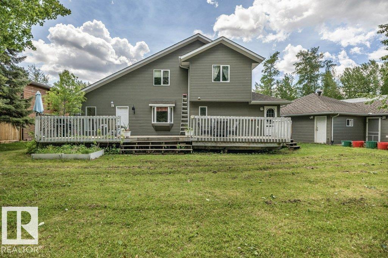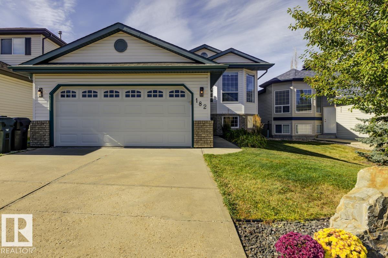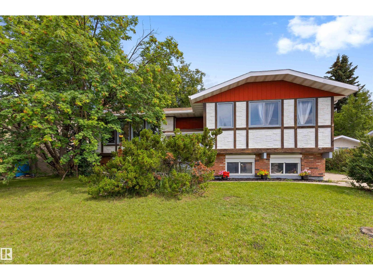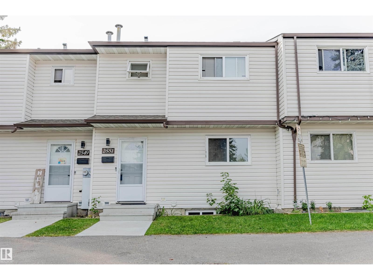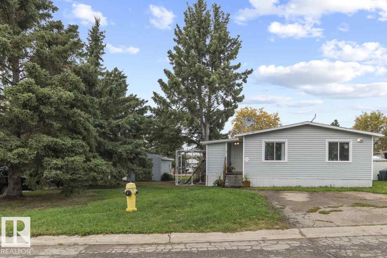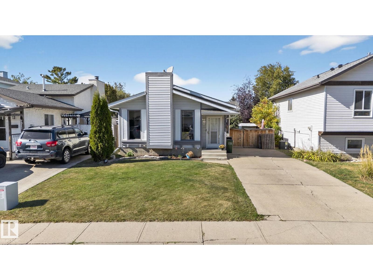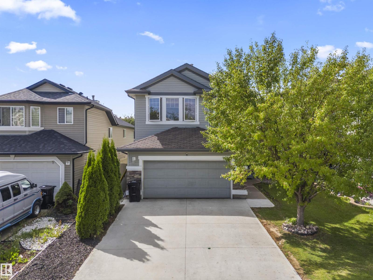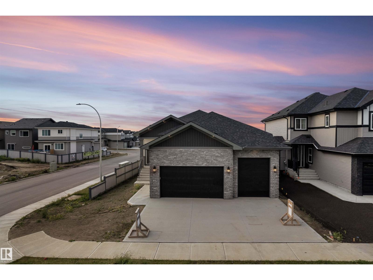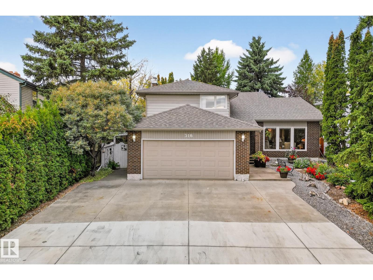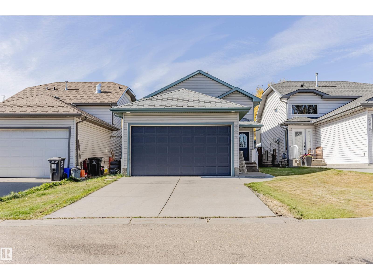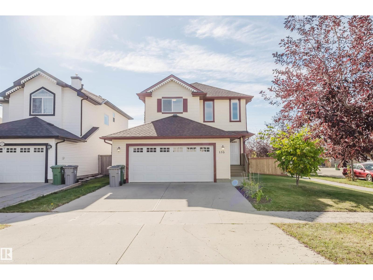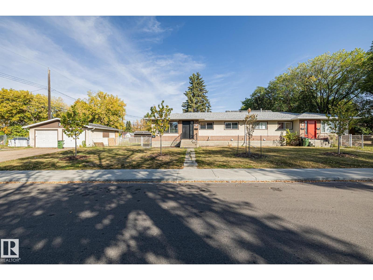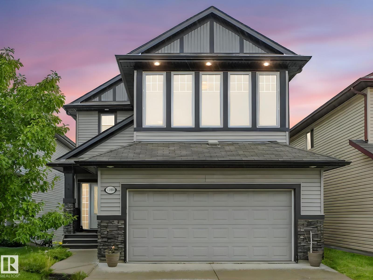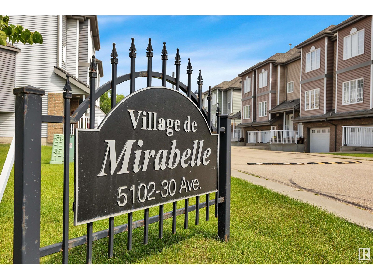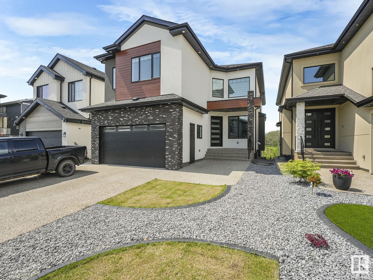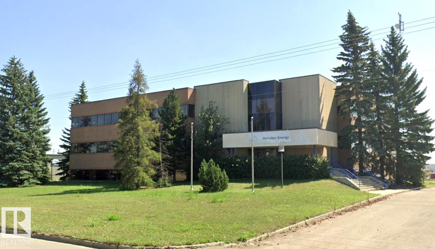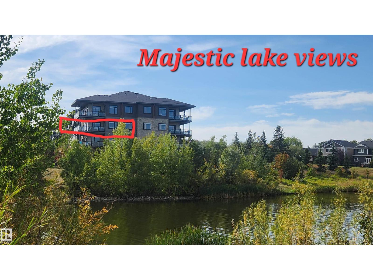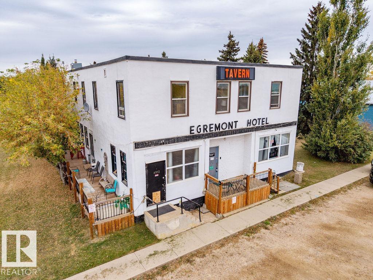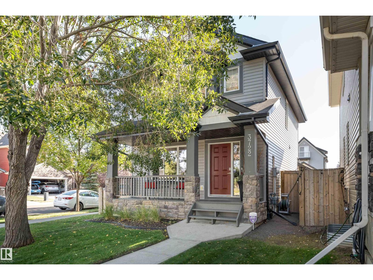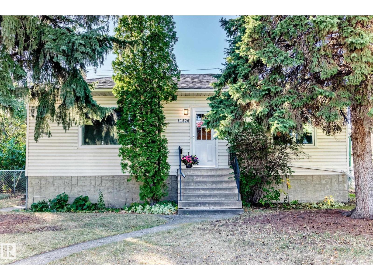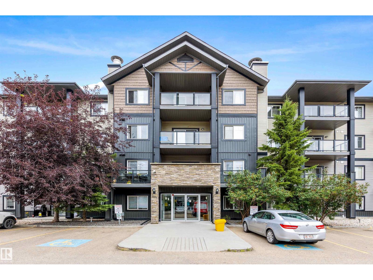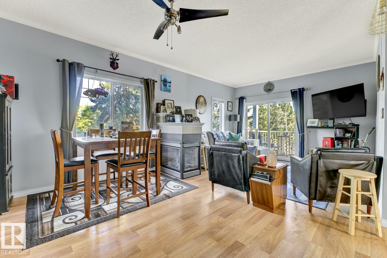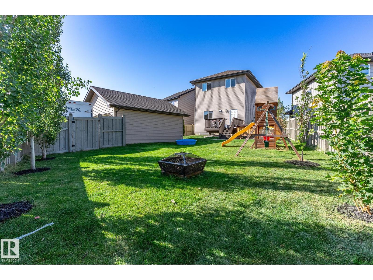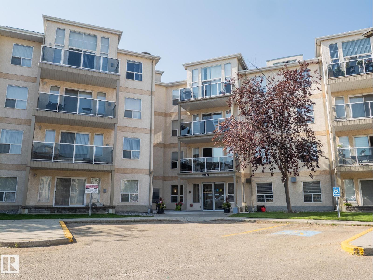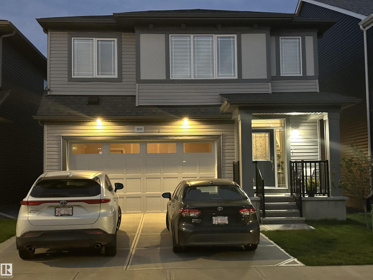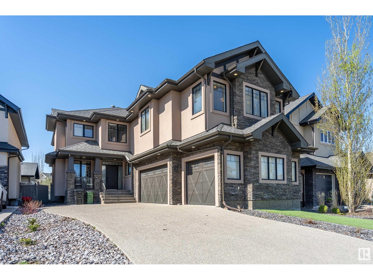#407 12408 15 Av Sw
Edmonton, Alberta
Pet Friendly | Secure | Amenity-Rich Building | 18+ Living! Step into this beautifully updated 2 bed / 2 bath home in a well-managed, secure 18+ complex with a healthy reserve fund and a long list of premium amenities. Freshly painted and professionally cleaned throughout gives the home a bright, modern feel. The spacious primary suite offers a walk-through his & hers closet and a private 3-piece ensuite. A large second bedroom, full 4-piece main bath, and a large in-suite laundry room with extra storage complete the space. Enjoy your morning coffee or evening wine on the spacious patio overlooking a peaceful walking path and park — ideal for relaxing or walking the dog. Extra perks: In-suite storage plus an additional storage locker in front of your heated underground parking stall. Not to mention a massive gym with spa like features including a sauna and steam room! Located in a quiet area, yet close to everything - parks, shopping, trails, Anthony Henday, and the future Capital Line LRT station. (id:42336)
Royal LePage Prestige Realty
#15 150 Everitt Dr
St. Albert, Alberta
Phenomenal VALUE in St. Albert! This move-in-ready AIR CONDITIONED 3 bed + den, 2.5 bath townhouse in Erin Ridge offers 1,418 sqft of low-maintenance living in a prime St. Albert location. Perfect as a rental or personal home, it's steps from Lois Hole School, walking trails, Costco, groceries, Starbucks, shopping & more! One of the most walkable locations in city. The open-concept main floor features a modern kitchen with eat-up island, spacious living/dining areas, & 2 private patios. Upstairs offers 3 bedrooms including a large primary suite with private 4pc ensuite. Enjoy year-round comfort with central A/C & a double attached garage. Well-managed complex with excellent curb appeal. Whether you're an investor looking to build rental income for the future, or a family looking for a home with enough space to grow into, this is it!!! (id:42336)
RE/MAX Professionals
#304 2510 109 St Nw
Edmonton, Alberta
Experience luxurious living in this stunning concrete building, with all utilities included in the monthly condo fee. This unit boasts an open-concept floor plan, soaring 9-foot ceilings, and a granite kitchen island perfect for entertaining. Enjoy cooking with a gas cooktop, and appreciate the elegant ceramic tiled and vinyl flooring throughout. The living room features large, wall-to-wall windows that flood the space with natural light and a cozy electric fireplace for added comfort. The stylish 4-piece bathroom is a true showstopper, featuring a separate shower and a soaker tub for ultimate relaxation. This exceptional complex offers a fitness room, underground parking with an additional storage cage, and a private park for your enjoyment. (id:42336)
RE/MAX Excellence
16 Willow Park Estates
Leduc, Alberta
Welcome to 16 Willow Park Estates. Ample opportunity to build some equity in this 1992 home. 1189 sf 3-bedroom, 2-bathroom mobile has an open concept Livingroom and Kitchen in the center of the unit. Convenient linoleum and laminate floors. All major appliances stay.Two decks and a shed complete the package. Ideal property to start out in or downsize. Lot rent is $700/ month and includes sewer, garbage pickup road maintenance. (id:42336)
RE/MAX River City
11254 10a Av Nw
Edmonton, Alberta
Your family will LOVE the 2925 sqft of livable space in this 2-storey home with finished basement, nestled in a quiet Twin Brooks cul-de-sac. Amazing location with Twin Brooks Park & George P. Nicholson School just a stroll away. Recent updates include deck, shingles, windows, HWT & furnace. Features 4 upper-level bedrooms with WIC & jetted soaker tub in private 4 pc bath in owners suite. Grand entrance has vaulted ceilings that welcomes you to main level. Formal living/dining room with outstanding picture window & wainscotting adds a touch of class. Spacious kitchen & raised peninsula bar overlooks breakfast nook with amazing backyard views. Family room has wood fireplace & hardwood floors. Laundry room & powder room complete main level. Finished basement provides ample space to entertain with bar, theatre room, large rec room, 2pc bath & storage. Lush gardens, deck & patio in fully fenced yard. This property is located in highly desired neighbourhood & perfect to raise your growing family. MUST SEE! (id:42336)
Real Broker
2223 76 St Sw
Edmonton, Alberta
Popular Daytona Condorde plan is one of the most spacious layouts available in Lake Summerside. Freshly painted front porch is an ideal place to sit & relax. Great & functional layout with front den/flex room. Expandable dining area will be perfect for family gatherings and the island eating bar is great for entertaining. Backyard is perfect for a BBQ on the deck and can accommodate your green thumb or room for pets & kids to play. The bedrooms are spacious including the Primary Bedroom with Bay window & large walk in closet.Top floor laundry is so convenient! Storage loft above your double detached garage is great for freeing up space in your garage. Enjoy your staycation lifestyle living in Lake Summerside with year round lake & beach club activities. Active living is yours with the option of pickle ball or tennis, beach volleyball, basketball, swimming, kayaking or SUP + skating or ice fish on the lake in the winter...bring up to five friends to enjoy with you! *some photos have been virtually staged* (id:42336)
RE/MAX River City
10722 106 St Nw
Edmonton, Alberta
Investor Alert! This property combines the immediate benefit of a renovated, income generating home with the long-term value of a prime development lot in a rapidly changing area! 3 plus 1 bedroom, 1.5 storey, 2 bathrooms! Great buy and hold property for future development! The house to the south is also for sale, when combined would be a 100 X 150 lot. This lot is zoned RA8 Medium Rise Apartment for future development. (id:42336)
RE/MAX Real Estate
918 Chahley Cr Nw
Edmonton, Alberta
Welcome to this beautiful air conditioned TWO plus TWO Bedrooms and a DEN bungalow located in the prestigious Cameron Heights community, offering over 2800 square feet of living space, including a fully finished basement. The main floor boasts an open design with hardwood flooring, vaulted ceilings, skylight and many windows allowing lots of natural light. The large living room features a gas fireplace and large windows. The Kitchen is equipped with ample cabinetry, a corner pantry, a massive island, granite countertops with custom cabinetry, built-in-stainless steel appliances. The spacious Primary Bedroom can accommodate a full King size bed, boasts a walk in closet, and bright ensuite with soaker tub. The second bedroom, den, four-piece bath and the main floor laundry complete this level. The fully finished basement has a large rec area with gas fireplace, 2 large bedrooms, a luxurious bath with enclosed jacuzzi/steam shower, storage and mechanical room. Great location with parks, trails and ravines. (id:42336)
Initia Real Estate
102 Graywood Mews
Stony Plain, Alberta
Welcome to this bright and spacious townhouse condo with low condo fees of just $210 per month. The open-concept main floor offers a kitchen that flows into the living room, filled with natural light from large windows. A convenient half bath adds functionality on this level. Upstairs features three generous bedrooms, including a big master with plenty of light and its own ensuite, plus another full bathroom for family or guests. The fully developed basement provides a fourth large bedroom, ideal for guests, an office, or a media room. Outside, enjoy a private yard with a freshly painted, high fence for added privacy—perfect for relaxing or entertaining. With its smart layout, 2.5 bathrooms, and low condo fees, this home is an excellent balance of comfort and affordability. (id:42336)
Initia Real Estate
#307 340 Windermere Rd Nw
Edmonton, Alberta
Welcome to Elements at Windermere! This well-kept 2-bedroom, 2-bath unit includes a titled underground parking stall. The open-concept layout offers a spacious kitchen, dining and living area, with a patio doors leading to a north-east facing balcony, great spot for morning coffee or summer BBQs. The primary bedroom features a walk-in closet and private 4-piece ensuite, while the second bedroom is set on the opposite side of the unit for added privacy, with a full bath nearby. Located in the heart of Windermere, you’ll be within walking distance to groceries, restaurants, schools, and public transit. An excellent opportunity for first-time buyers or investors. (id:42336)
Initia Real Estate
49 Berrymore Dr
St. Albert, Alberta
Nestled onto the desirable street of Berrymore Drive, discover this charming EXECUTIVE LIVING bungalow custom built by Champaign Homes. An impressive front courtyard welcomes guests w/ beautiful landscaping & morning sun exposure. The foyer has newer oversized tiles & opens into SOARING VAULTED CEILINGS. The dining room has a coffered ceiling w/ beams & Canadian cherry HARDWOOD FLOORING. The renovated kitchen has white cabinetry w/ some warm toned wood features, quartz counters, gas cooktop w/ a built in fan, pantry, eating bar island, pot lighting, under cabinet lighting, wine bar & the fridge was replaced in 2025. There is a dining nook w/access out to the extremely PRIVATE BACK DECK. The great room has a 3 sided gas f/p. There are 2 main floor bedrooms, a main 4pce bath, a 4pce ensuite w/ a HEATED FLOOR, & laundry room. The FULLY FINISHED BASEMENT has a spacious 3rd bedroom, 4pce bath & a huge rec room. The double attached HEATED GARAGE has RV PARKING! This beautiful home has it all! (id:42336)
Exp Realty
B20 Golden Crescent
Rural Leduc County, Alberta
Nestled on a private, tree-lined half-acre in Johnsonia Beach, this charming 1.5-storey home is a tranquil escape, only a minute’s walk to the lake via a scenic greenbelt. Inside, the open-concept layout features 3 spacious bedrooms, 2.5 baths, and soaring vaulted ceilings. The bright kitchen with a gas stove and oversized island flows seamlessly into the cozy living room with a wood-burning fireplace. The main-floor primary suite offers a 2-piece ensuite and separate vanity for added privacy. Upstairs, two additional bedrooms, a loft, and a versatile den create endless possibilities for living and working from home. Relax on the covered front veranda, entertain on the large back deck or sitting by the firepit, and enjoy the peaceful forest views. The triple detached garage with attached guest room provides extra space for visitors, hobbies, or a home office. Surrounded by trails and just minutes from golf, dining, shopping, and year-round recreation at Pigeon Lake, this home is the ultimate retreat. (id:42336)
Exp Realty
182 Foxboro Ld
Sherwood Park, Alberta
Family-friendly and move-in ready in desirable Foxboro! This beautifully updated bi-level offers 5 bedrooms (3 up, 2 down) and 3 full bathrooms, including a private ensuite in the primary suite. The show-stopping kitchen is the heart of the home, featuring crisp white cabinetry, quartz countertops, tile backsplash, vaulted ceilings, stainless steel appliances, and a sunny dining nook overlooking the tastefully landscaped backyard. Stylish and durable vinyl plank flooring runs throughout the main level, stairs, and foyer. The fully finished basement includes fresh carpet, a spacious family room, two additional bedrooms, a stunning full bathroom with an oversized tiled shower, and a generous utility/storage area. Additional highlights include central air conditioning, a heated double attached garage, and a premium location within walking distance to junior and senior high schools, parks, and playgrounds. This is the perfect home for your family! (id:42336)
RE/MAX River City
7115 12 Av Nw
Edmonton, Alberta
This extensively renovated home is perfectly located on a quiet street and backing onto Menisa School Park, this home offers the ideal balance of privacy, green space, and everyday convenience. The main floor welcomes you with a bright and inviting living room, a brand-new modern kitchen with sleek finishes, two generous bedrooms, and a stylishly updated full bathroom. Large windows flood the space with natural light, giving it a warm and open feel. The fully finished basement is just as impressive, featuring a spacious family room, two additional bedrooms and a second full bathroom make this level ideal for larger families, guests, or a home office setup. This home has undergone a complete transformation—new furnace, hot water tank, updated shingles, fresh finishes throughout, and a brand-new double car garage. Every detail has been thoughtfully redone to provide a move-in ready experience. The location couldn’t be better, with schools, public transportation, shopping, and all amenities just minutes away (id:42336)
RE/MAX Elite
4728 44 Av
Gibbons, Alberta
Welcome to your new home in the family-friendly community of Gibbons! This spacious bi-level offers comfort and functionality with five bedrooms and three full bathrooms—perfect for a growing family. The upper level is filled with natural light, featuring a bright living room that flows into a refreshed kitchen. Step onto the deck and enjoy views of the large, private backyard, ideal for gatherings. Upstairs also includes three generous bedrooms and two full bathrooms. The fully finished lower level is designed for fun and relaxation, with a massive rec room, wet bar, two bedrooms, and a 3-piece bathroom. Outside, the long driveway leads to an oversized detached garage, providing plenty of parking and storage. Blending space, style, and convenience, this home is ready to welcome its next family. Don’t miss your chance to call it your own! (id:42336)
Initia Real Estate
4138 36 St Nw
Edmonton, Alberta
SEPARATE SIDE ENTRANCE with great LEGAL BASEMENT SUITE development potential... Incredible value in the heart of Kiniski Gardens. The stucco exterior welcomes you to this very unique 2-story home with 3 bedrooms and 1.5 bath. Step inside and be greeted by the family room with huge window and warm hardwood flooring which flows graciously into a very spacious formal dining area. The bright kitchen comes with stainless steel appliances, ample counter space with plenty of room to add an island plus a breakfast nook which overlook the huge deck and beautiful backyard. Upstairs you will find 3 generous bedrooms and a common 4pce bathrooms. Basement is partially finished with big family room with rough-in plumbing for full bath and adequate space to add a second kitchen. Newer shingles (2023), newer washer and dryer(2023). On demand hot water heating and high efficiency furnace. Easy access to major roadways, bus, schools and shopping. A must see (id:42336)
Maxwell Challenge Realty
2551 135 Av Nw
Edmonton, Alberta
Upgraded 3 bedroom, 2 full bath townhome in a well-managed complex with very low condo fees! This fully finished property offers a bright south-facing fenced yard backing onto a park. Numerous updates reduce future costs, including a modern kitchen, 2 bathrooms, flooring (laminate, carpet & plank vinyl), paint, lighting, interior doors, casings, baseboards, furnace, water heater and appliances. Complex upgrades include newer vinyl siding, windows and exterior doors, adding long-term value. The layout provides excellent functionality with a spacious eat-in kitchen and large living room on the main, 3 bedrooms and 4-pce bath upstairs, plus a finished basement with family room, 3-pce bath, laundry and storage. One assigned parking stall with extra stalls available at low rates. Ideally located near the River Valley trail system, Hermitage dog park, stocked ponds, skating, schools, shopping, and transit. Quick access to Yellowhead and Anthony Henday enhances convenience for owners or tenants alike! (id:42336)
Royal LePage Noralta Real Estate
10 5612 53 Av
Cold Lake, Alberta
A renovated home on a huge corner lot in Creekside mobile home park. This 2 bedrooms home is a great place to call home - some of the impressive upgrades include a updated kitchen, updated flooring, fully drywalled for better heat retention, updated windows, renovated bathroom, and new roof. Upon entering through the big mudroom, you will be impressed by the spacious living room that opens up to the dining and kitchen. The primary bedrooms is spacious as well and includes patio doors with access to the 16x12 deck. The lot itself is great, on a big corner lot with lots of mature trees. All you need to do is move in and enjoy this affordable renovated and move-in ready home! (id:42336)
Royal LePage Northern Lights Realty
5604 186 St Nw
Edmonton, Alberta
This beautifully cared-for bungalow offers a separate entrance to a non-legal 2-bedroom basement suite. Over the years, thoughtful updates have kept this home fresh and functional — shingles (2024), H/E furnace, and newer HWT. The main floor features 2 bed+den, a full 4-pc bath with heated floors and built-in storage, a bright living room, and a welcoming dining area. The open kitchen was completely redone in 2014 and boasts an induction stove (2024) for a modern cooking experience. Downstairs, the fully redone basement (2020) includes a full kitchen, spacious living area, 4-pc bath, and two bedrooms with enlarged egress windows. Enjoy the warmth of a Duracore subfloor and the convenience of a large storage room. Outside, the extra-long driveway, private backyard, and three included sheds make life easy and organized. This home is move-in ready, freshly painted, and shows pride of ownership inside and out! Located in Jamieson Place in West Edmonton, walking distance to schools and access to all amenities (id:42336)
Real Broker
324 79 St Sw
Edmonton, Alberta
Welcome to this beautifully upgraded 5-bedroom, 3.5-bathroom home in the desirable community of Ellerslie, perfectly situated backing directly onto a park! The main floor features an inviting open-concept layout with a bright and spacious living room, modern kitchen with stainless steel appliances, granite countertops, and access to a large deck overlooking the fully landscaped yard – ideal for entertaining. Upstairs you’ll find three generously sized bedrooms, a sunny bonus room, and two full bathrooms, including a primary suite with walk-in closet and a private ensuite. The fully finished basement adds incredible versatility with a second kitchen, two bedrooms, and a full bathroom, making it perfect for extended family or guests. Additional highlights include a double attached garage, brand new driveway, and an unbeatable location just steps to schools, playgrounds, shopping, and public transit. This move-in ready home offers the perfect blend of comfort, convenience, and style! (id:42336)
Maxwell Polaris
7351 180 St Nw
Edmonton, Alberta
Pride of ownership shines in this well kept half-duplex, ideally located near schools, parks, shopping, transit, and the YMCA. The bright main floor features large windows, a spacious living area, and an functional kitchen with newer dishwasher, fridge and pantry. The dining area opens to a large deck in your private backyard, perfect for summer BBQs. Upstairs offers a generous primary bedroom with walk-in closet, two additional bedrooms, upper-level laundry, and fully renovated 4-piece bath. The finished basement adds a family room with built-in bookcases, a fourth flex room, and smart storage. Recent updates include HE furnace (2012), deck and shed (2013). With two parking stalls at the front door and visitor parking nearby, this home blends comfort, convenience, and value. (id:42336)
Real Broker
30 Avonlea Wy
Spruce Grove, Alberta
Stunning Custom Executive Bungalow on a Premium Corner Lot with Triple Car Garage. This exceptional bungalow offers luxury living at its finest, showcasing a spacious open-concept design and top-of-the-line finishes throughout. Featuring soaring 10-ft ceilings on the main floor and wide plank engineered hardwood flooring. The expansive entertainer’s kitchen is a true showstopper, complete with custom cabinetry, extended kitchen nook, walk-in pantry, upgraded stainless steel appliances, designer lighting, and premium hardware package. A large great room with a custom fireplace and feature wall adds to the home's impressive appeal. Luxurious primary suite with a spa-inspired ensuite bath. Two more bedrooms with common bathroom. Full-sized laundry room with sink for added convenience. The triple car garage is fully equipped with a floor drain and gas line, ready for future heater installation. Located on a sought-after street, this beautifully crafted home is perfect blend of style, space & function. (id:42336)
Exp Realty
316 Lessard Dr Nw
Edmonton, Alberta
Incredible value in Lessard! Unlock the potential of this immaculately maintained, mostly original, solid home on a quiet crescent in the heart of one of on of Edmonton's most desirable communities. You walk in the front door and are greeted with spectacular vaulted ceilings through the living room and entrance. This traditional 2 storey family home layout offers many options for your family to spread out. Beyond the gorgeous living room you will find the spacious dining room that flows into the kitchen and breakfast nook. The cozy family room has sliding doors to access your huge deck and your beautifully landscaped, private back yard. The main floor is completed with a bedroom, a 2 pc bathroom and your laundry room. Upstairs you will find 3 spacious bedrooms including a master suite with a large walk-in closet and 4pc ensuite, an additional 5pc bathroom and a SHOWSTOPPER den featuring gorgeous walnut cabinets and panelling overlooking the living room. (id:42336)
Maxwell Progressive
664 Kananaskis Dr
Devon, Alberta
Charming bi-level in Devon! This 3 bed, 2 bath home offers vaulted ceilings, an open concept main floor and a fully finished basement with a family room and extra bedrooms. Enjoy a heated garage, plus a landscaped yard complete with firepit-perfect for summer nights. This well kept property offers easy access to Devon's schools, parks and shopping. (id:42336)
The Agency North Central Alberta
135 Rue Marquet
Beaumont, Alberta
BRAND NEW STAINLESS STEEL KITCHEN APPLIANCE PACKAGE WILL BE INSTALLED! Discover this gorgeous fully renovated home located in the quiet Montalet neighbourhood in Beaumont. This bright and inviting 3-bedroom house features a modern kitchen with brand new stainless steel appliances, a huge island, ample cabinetry, a pantry, and extra storage. A dedicated laundry room adds convenience to your daily routine.The open-concept main floor boasts a generous dining area complete with a cozy fireplace and direct access to the deck, which includes a charming gazebo. Upstairs, you'll find three well-sized bedrooms, including a luxurious primary suite with a walk-in closet and a private ensuite. A spacious bonus room and an additional full bathroom complete the upper level. Recent upgrades include a new asphalt shingle roof and a new hot water tank, installed just 2 years ago—offering peace of mind and added value. Ideally located close to scenic pond, walking trails, shopping, and restaurants. (id:42336)
Mozaic Realty Group
8504 121 Av Nw
Edmonton, Alberta
LEGALLY SUITED! 10 Bedrooms side by side DUPLEX and a DOUBLE GARAGE! Located on a 50x148 Sq ft CORNER Unit! COMPLETELY RENOVATED with 4 high end kitchens, Stainless Steel appliances, redone bathrooms, new flooring, paint and baseboards. Other improvements include a 2011 roof, Vinyl Windows, high efficiency furnaces, 100 AMP electrical panels for each side, plus 2 fenced yards. This is the perfect, turnkey, buy and hold opportunity, with a long term land play! Located on a 90 degree corner lot with a boulevard and city sidewalks on both sides of the lot, back alley access from the side of the property, a nearby fire hydrant, and electrical lines on your side of the alleyway - all these factors make for a simple low cost future 4 plex development site! Other perks include a high NOI with an assumable 2.63% mortgage! (id:42336)
Logic Realty
7815 134b Av Nw
Edmonton, Alberta
WOW! What a location on a beautiful street FACING DELWOOD PARK & ENDLESS AMOUNTS OF GREEN SPACE IN FRONT OF YOU! This home has been recently updated, including BATHROOMS, KITCHEN, APPLIANCES, FLOORING, NEW WINDOWS, FRONT/BACK DOORS, washer/dryer, NEW INTERIOR/EXTERIOR PAINT, upgraded front landscaping, NEW FURNACE, HWT, & so much more! This spacious 4 bed, 2 full bath & just under 1100 Sq/Ft bungalow is flooded with natural light! Upon entrance, you are greeted to a spacious living room full of life, w/a BEAUTIFUL VIEW OF THE PARK! The kitchen & dining room are both a great size w/large pantry for added convenience. The main floor has 3 large bedrooms & 4pc main bath with GRANITE COUNTERTOPS! A SEPARATE ENTRANCE leads to the FULLY FINISHED BASEMENT w/MASSIVE REC ROOM, DRY BAR, 4th bedroom w/built-in closets, 3pc bathroom & laundry area! The exterior has been recently painted & updated, along w/OVERSIZED + HEATED DOUBLE DETACHED GARAGE! 6 MINUTE WALK TO DELWOOD ELEMENTARY SCHOOL! Great for young families! (id:42336)
Real Broker
1703 33b St Nw
Edmonton, Alberta
Welcome to the desirable neighbourhood of Laurel! This stunning 5-bedroom,3.5-bathroom custom built Home by the award-winning builder Pacesetter Homes offers the perfect blend of luxury and functionality, ideal for families seeking space and style.Featuring cherry wood hardwood floors throughout the main living area and sleek quartz countertops in the kitchen and bathrooms , the home exudes warmth and modern elegance. The open-concept layout seamlessly connects the living,dining, and kitchen areas , creating an inviting atmosphere for entertaining. One of the standout Features is the fully finished walkout basement, which opens directly onto a serene pond-perfect for relaxing evenings or hosting guest. This property is a rare find, combining spacious living with high-end finishes and picturesque setting..Great for a growing family!Steps to walking trails and natural reserves! Close to all amenities, schools, parks and bus routes!Don't miss out on this GEM. (id:42336)
RE/MAX Elite
#2 5102 30 Av
Beaumont, Alberta
Welcome to Village de Mirabelle in Beaumont—perfect for professionals seeking space, privacy & quick access to shopping & EIA. This large townhouse features a unique double tandem garage with great storage & room for 2 small cars. Perfect for Alberta winters. Lower level includes utility area & under stair storage. Main floor offers an open-concept kitchen, HUGE living room with big windows & dinette with sliding door to the private back deck—no rear neighbours. Kitchen features black appliances, pantry, linoleum flooring & a window overlooking the yard. A 2-pce bath completes the main level. Upstairs, you'll find 2 large bedrooms, each with its own ensuite. The primary suite includes a walk-in closet & 4-pce bath. Hallway access to upper floor in-suite laundry adds convenience. Let the condo take care of grass cutting & snow removal. Affordable, stylish & move-in ready—this home checks all the boxes for modern, low-maintenance living! (id:42336)
Royal LePage Gateway Realty
Unknown Address
,
**********Perfect for Investors or First-Time Buyers! ************* Well-maintained 3-bedroom ground-level corner unit in a prime location—right across from a shopping plaza and J. Percy Page School. Ideal for mature buyers or young families starting out. Recent updates include new vinyl flooring and fresh paint throughout, making this unit truly move-in ready Features include a bright living room with a tile-surround wood-burning fireplace, spacious kitchen with cabinets, walk-in pantry, and appliances in good condition. The unit offers 3 generous bedrooms—2 with walk-in closets—plus an extra storage room under the stairs. Located close to all amenities: LRT, shopping, Mill Woods Rec Centre, parks, and walking trails. Don’t miss out on this move-in-ready opportunity! (id:42336)
Maxwell Polaris
120 38 St Sw Sw
Edmonton, Alberta
Welcome to this beautifully designed custom walk-out home with an attached double garage, located right in the heart of the Charlesworth community. This home has everything you’ve been looking for style, space, and stunning views. The main floor features a bright, open-concept layout with two living rooms and two dining areas, perfect for both everyday living and entertaining. There’s also a convenient main floor bedroom with a full bathroom ideal for guests, extended family, or multigenerational living. Throughout the home, you’ll find upscale finishes like LED crystal lighting, hardwood flooring, and granite countertops. Large windows flood the space with natural light and showcase beautiful views of the tranquil pond. With 7 bedrooms total, plus a fully finished legal 2-bedroom suite, there's plenty of room for a growing family or rental income potential. The finished walk-out basement adds even more flexible living space to enjoy. (id:42336)
Maxwell Polaris
216 Chateau Pl Nw
Edmonton, Alberta
BEAUTIFUL BELMEAD! With almost 1,700 sq ft of living space (2 Bedrooms, Den & 3 Baths), this Townhouse is spacious & sunny. Updated Kitchen comes w/ STAINLESS STEEL APPLIANCES & stone backsplash. Dining area features FULL, DOUBLE FRENCH DOORS leading to a private yard. Living room ceiling is vaulted. Primary Bedroom is large & will fit a King-sized bed. An Ensuite & new Balcony complete the space. Also enjoy the skylight which lets in more natural light. FINISHED BASEMENT w/ Rec Room, Den, Laundry (newer machines) & Storage. Fully fenced backyard w/ patio completes this turn-key home. Bonus: ATTACHED GARAGE + room to park more vehicles on the driveway or on the street in front. FAMILY & PET FRIENDLY complex! Great neighbourhood - trails & parks less than a block away. Quick walk to schools, playground, community league, shopping & transit (including future LRT). Easy access to the Whitemud, Henday, WEM, Misericordia Hospital & Downtown. Quiet community. Well run condo corporation! (id:42336)
RE/MAX River City
5301 62 St
Lloydminster, Alberta
49,455 sq.ft.± three-storey office building available for sale on 1.95 acres± at 5301 – 62 Street in Lloydminster. Built in 1981 (effective age ±20 years), the property includes over 100 demisable offices, multiple boardrooms, meeting rooms, coffee stations, and a gym on each floor. The building has a central atrium, flexible layouts with moveable walls, one grade loading door, and 10’ ceiling height. Constructed of steel and concrete with brick and stucco exterior. Site features include 1,200-amp power (TBC), 100 surface parking stalls, and exposure at 62 Street and 53 Avenue in Glenn E. Neilson Industrial Park. Zoned I1 (Light Industrial). (id:42336)
Nai Commercial Real Estate Inc
#314 528 Griesbach Parade Nw
Edmonton, Alberta
Extensively upgraded lake-facing corner unit in sought-after Veritas, offering awe-inspiring views from every angle. This immaculate one-owner home features 2 spacious bdrms, 2 baths, & a bright den. Enjoy sunny mornings & shady evenings on wrap-around deck. The two-tone kitchen is a standout with upgraded appliances, a tile backsplash, & a 6” extended island with added cabinetry on both sides. Designer lighting, magazine-worthy layout & décor, & a spa-inspired ensuite. A/C. Over $25,000 in thoughtful upgrades also include barn doors, premium flooring, custom shower tile, additional quartz countertops, blinds, hardware, & a second (surface) parking stall that adds everyday convenience, plus a heated stall with secure storage. Pride of ownership shines throughout—clean, cozy, and stylish. Located steps from countless amenities in one of Edmonton’s most desirable communities, this home offers a seamless blend of comfort, elegance, and breathtaking views. Style meets serenity in this Griesbach gem! (id:42336)
RE/MAX Excellence
4912 50 St
Egremont, Alberta
EGREMONT HOTEL RESTAURANT – ENDLESS POTENTIAL! Currently used as a residence, this well-maintained 2-storey property can easily be converted back into a bar, hotel, or restaurant. A community landmark, it’s ideally located near Redwater, Fort Saskatchewan, and the Industrial Heartland, with Edmonton just a short drive away. Pride of ownership is clear with upgrades including some windows, exterior paint, furnaces, air conditioning, newer hot water tank, plumbing, wiring, bathrooms, and basement improvements. The main floor previously featured food & beverage service with bar, dining areas, kitchen, pool table & musician stage. Upstairs offers a kitchen, living room, 2-bedroom suite, plus 4 additional bedrooms—perfect for guests, owners, or management. The spacious lot includes a Quonset-style garage. Land and building included—ideal for food & beverage, retail, business, or office use. (id:42336)
RE/MAX River City
3722 Alexander Cr Sw
Edmonton, Alberta
Settle into the quiet neighbourhood of Allard in this beautiful Landmark built 2-storey with 1,329 sq. ft. above grade plus a PERMITTED FINISHED BASEMENT. Situated on the inside corner of a crescent, this home offers curb appeal, mature trees, and a SOUTH-FACING BACKYARD. The main floor features an open-concept design with ESPRESSO HARDWOOD FLOORS, GRANITE COUNTERS, and STAINLESS APPLIANCES. Upstairs are 3 bedrooms, 2 full baths, including a primary with dual closets. The basement adds a 4th bedroom, full bath, and rec space. Enjoy the outdoors with a deck, fenced back yard, and privacy trees. Upgrades include ON-DEMAND HOT WATER, CENTRAL A/C, HIGH-EFFICIENCY FURNACE, and newer carpets. Complete with a DOUBLE DETACHED GARAGE, close to SCHOOLS, PARKS, SHOPPING, HENDAY ACCESS, AND BUS STOP at the end of the street. (id:42336)
Exp Realty
#3103 10180 103 St Nw
Edmonton, Alberta
Experience elevated urban living in this stunning 31st-floor condo at the prestigious Encore Tower. Perfectly positioned in the vibrant downtown core, you're just steps from the Ice District, 104th Street, and some of Edmonton’s finest dining and entertainment. Step inside to be greeted by floor-to-ceiling windows offering breathtaking north to south panoramic views, capturing the beauty of west-facing sunsets and the glittering city skyline. The modern chef’s kitchen boasts sleek finishes, high-end appliances, and seamless flow into the open-concept living area—ideal for both relaxing and entertaining.This luxurious unit features 2 spacious bedrooms and 2 pristine bathrooms, all complemented by your own private balcony to take in the views. Residents of Encore Tower enjoy exclusive access to premium amenities including a fully equipped private gym, a stylish social lounge, and a beautifully situated 4th-floor outdoor terrace overlooking downtown Edmonton. Live in sophistication, style, and comfort! (id:42336)
Century 21 Masters
11424 105 St Nw
Edmonton, Alberta
Long time owner and in beautiful condition. Hardwood floors, was a 3 bedroom and owner created a dining room, can be easily converted back. Finished basement with mother in law accomadation. (id:42336)
Royal LePage Arteam Realty
#305 1204 156 St Nw
Edmonton, Alberta
Welcome to this RENOVATED condo in the highly sought after community of South Terwillegar. This delightful 2 bedroom/2 bathroom unit offers 854sqft in an incredible location close to all amenities. The kitchen features a pass through to the dining space, full height cabinetry with ample storage space and gleaming new QUARTZ counters/undermount sink. The living space features new VINYL PLANK FLOORING that flows throughout. There is a large balcony complete with gas hook up for a bbq! The primary bedroom has a three piece ENSUITE, built in linen closet and a walk through closet. The spacious second bedroom offers a good amount of closet space as well. This home has an assigned UNDERGROUND PARKING STALL and a titled storage unit for your convenience! Freshly painted, new flooring, lighting, quartz and so much more. Quick possession! (id:42336)
Exp Realty
778 Highwood Bv
Devon, Alberta
Welcome to this charming 1,500+ sq ft two-story home, ideally situated just steps from scenic walking trails, parks, and the North Saskatchewan River. Enjoy the tranquility of small-town living with the convenience of an easy commute to the city. This home features a bright, open-concept main floor with a spacious living and dining area, perfect for entertaining or family gatherings. The kitchen offers great flow and functionality, while the main floor laundry and convenient 2-piece bath add to the practicality of this layout. Upstairs, you'll find three generously sized bedrooms, including a primary suite with a private 3-piece ensuite, and a 4-piece main bathroom to accommodate the rest of the family. The partially finished basement offers additional living space ready for your personal touch—ideal for a rec room, office, or guest area. Recent updates include a new furnace, hot water tank, Washer, Dryer and central air conditioning, ensuring year-round comfort and peace of mind. (id:42336)
Century 21 All Stars Realty Ltd
7181 177a Ave Nw
Edmonton, Alberta
Discover your dream home in Crystallina! This brand new 2,164 sq ft two-storey Tofino model home built by City Homes, is loaded with over $40,000 in upgrades, situated in a pie shape lot, and ready for immediate possession! The main floor impresses with its open design, upgraded kitchen and appliance package, dining area that steps out to the included rear deck, and a spacious living room highlighted by a striking 60” electric fireplace. Upstairs offers a bright central bonus room with oversized slider window, a private primary suite with walk-in closet and ensuite with freestanding tub, plus two spacious additional bedrooms. Extras you’ll love: elegant spindle railing, enlarged garage for added parking space, separate side entrance with suite potential, and basement rough-ins for laundry and sink. Situated in a family-friendly community close to schools, shopping, parks, and the Henday — this home combines elevated living with sophisticated style. Don’t miss this move-in ready opportunity! (id:42336)
Exp Realty
#33c 79 Bellerose Dr
St. Albert, Alberta
A rare opportunity to own a beautifully maintained two-bedroom, one-bathroom condo, ideally situated in the heart of St. Albert. Inside, the open-concept living and dining area is enhanced by large windows providing lots of natural light. A two-way fireplace adds warmth and ambiance, creating a cozy setting for both relaxing and entertaining guests. Step out onto the patio balcony, which includes a natural gas BBQ hookup and offers sweeping city views. You will enjoy watching fireworks during all major holiday celebrations, right from the comfort of your home! The kitchen is designed with ample cabinetry and features stylish appliances, providing both functionality and modern appeal. The unit also includes two generously sized bedrooms and a four-piece bathroom. This inviting home is conveniently located on Bellerose Drive, offering residents a central location that boasts both convenience and accessibility and is within walking distance of shopping centers and a variety of restaurants. (id:42336)
One Percent Realty
7074 Cardinal Wy Sw
Edmonton, Alberta
Rare Find! This charming detached single-family home is a true gem in Chappelle, offering a perfect blend of modern updates and rustic charm. Freshly painted throughout and featuring brand-new light fixtures AND carpet, this home invites you in with a warm, cozy feel. The living area boasts wood-look wall paneling on the fireplace, while the primary bedroom continues the rustic elegance for a peaceful retreat. Downstairs, the undeveloped basement is a blank canvas—offering endless potential to create the space of your dreams, whether it’s a home gym, media room, or extra living area. Enjoy the convenience of a 2024-installed fridge and dishwasher, making the kitchen both stylish and functional. But the real showstopper? The massive pie-shaped backyard—an outdoor oasis with endless potential for entertaining, or simply relaxing under the open sky. Opportunities like this don’t come often. Don’t miss your chance to own this unique and beautifully updated home on one of the largest lots in the area! (id:42336)
Royal LePage Prestige Realty
#218 9730 174 St Nw
Edmonton, Alberta
Welcome Home! Comfort, Convenience, & Community Await. This bright and spacious 2-bed, 2-bath, 18+ pet-friendly building is the perfect place to settle into carefree living. Large windows fill the home with natural light, and the sunny south-facing balcony is ideal for morning coffee or afternoon relaxation. Ease & Peace of Mind, situated on the 2nd floor, offering both added security and the ease of quick stair access if needed. Enjoy all new carpet, fresh paint, an updated ensuite, and the convenience of in-suite laundry. Your heated, underground titled parking stall, with storage cage, is located just down from the elevator for easy access. The building offers everything you need: a fitness room, a welcoming social space, & even a car wash bay. Nestled in the heart of Edmonton’s West End, you’ll love being close to dining, shopping, cultural spots, public transit, and all the essentials. Designed for easy living, with everything you need just around the corner. Some photos have been virtually staged. (id:42336)
Right Real Estate
118 Primrose Gardens Nw
Edmonton, Alberta
FULLY RENOVATED 4 bedroom, 1.5 bathroom townhome in the desirable West end community of Aldergrove is ready for immediate possession! Upon entrance you'll instantly fall in love with the HIGH-END FINISHES & crisp clean feel. Designed for both style and comfort, the main level offers a spacious dining area adjacent to the beautiful BRAND NEW kitchen w/ BRAND NEW stainless steel appliances, convenient guest bath & large living room w/ beautiful custom FEATURE WALL. Upstairs you'll find 3 good sized bedrooms & a 4 piece bathroom. FULLY FINISHED BASEMENT offers 4th BEDROOM, laundry & family room w/ tons of storage space. You'll appreciate the fenced yard w/ concrete patio & garden BACKING ONTO GREENSPACE, your private oasis! QUALITY UPGRADES include NEW quartz, FRESHLY PAINTED throughout with luxurious NEW vinyl flooring & carpet, NEW trim & doors, NEW hardware, NEW fixtures, POT LIGHTS & much, much more. EXCELLENT LOCATION. Close to future LRT, schools, Misericordia Hospital, WEM, Whitemud & Anthony Henday (id:42336)
Maxwell Polaris
1019 Old Man Creek Bv
Sherwood Park, Alberta
This stunning 2314 sq ft. 36 ft. wide heavily upgraded detached home, no neighbours at back, offers 4 bedrooms and 2.5 bathrooms. The main floor has 9' ceilings, half bath, den & the kitchen includes upgraded kitchen appliances, quartz countertops, waterline to fridge, pantry, & beautiful backsplash tiles,& a powerful hood fan.Gas fireplace in living room,Tv wall mount ready, spindle railings, upgraded carpet, soft close cabinets, premium paint are some other upgrades. Upstairs, the house has a bonus room, walk-in laundry, 4 bedrooms. All bedrooms at upper level have walk-in closets. Enjoy the added benefits of this home with double attached garage, side entrance, basement bathroom rough ins, fully fenced backyard. Enjoy access to amenities, playground and close access to schools, highways,shopping, commercial, and recreational facilities. (id:42336)
Dreamhouse Realty Ltd.
#20 10550 Ellerslie Rd Sw
Edmonton, Alberta
Nestled within the exclusive gated community of the Ravines of Richford, this exquisite residence offers a harmonious blend of elegance and comfort. Spanning 3,289 sq. ft., the home boasts a renovated gourmet kitchen equipped with high-end cabinetry, granite countertops, and stainless steel appliances, catering to culinary enthusiasts. The thoughtfully designed layout includes four spacious bedrooms plus a den, and 3.5 bathrooms, featuring a Jack & Jill setup with their own walk-in closet. The primary suite is a sanctuary, complete with a steam shower, enhancing the spa-like experience. A generous bonus room upstairs offers additional space for relaxation or entertainment. The triple car garage is roughed in for natural gas and has lots of space for vehicles and storage Additional features are: Built-in indoor and outdoor speakers for an immersive audio experience, Covered deck with a BBQ gas line and heater rough-in, perfect for year-round outdoor gatherings, Central A/C and low-maintenance landscaping. (id:42336)
RE/MAX River City


