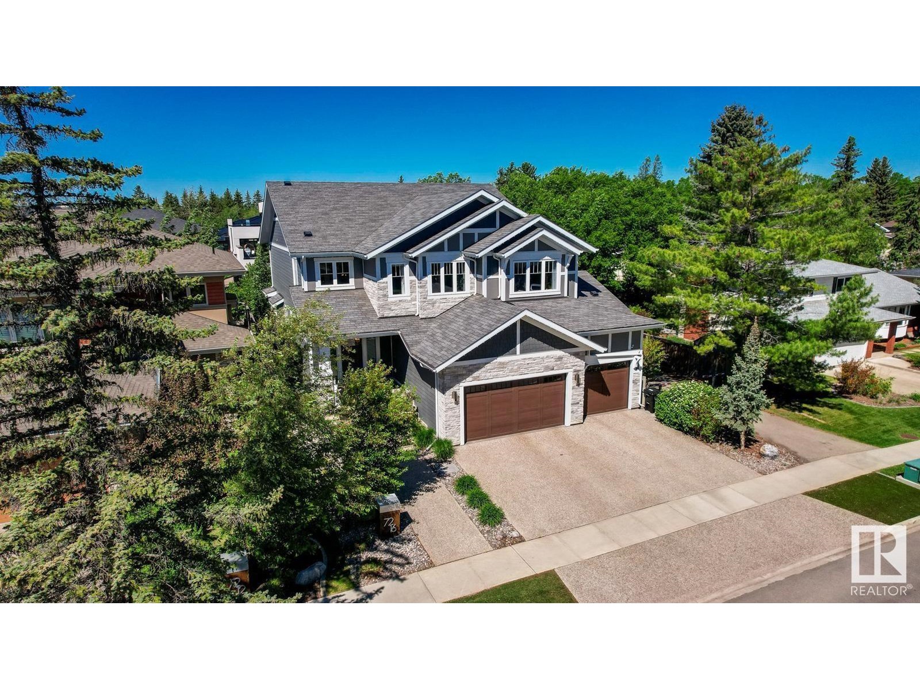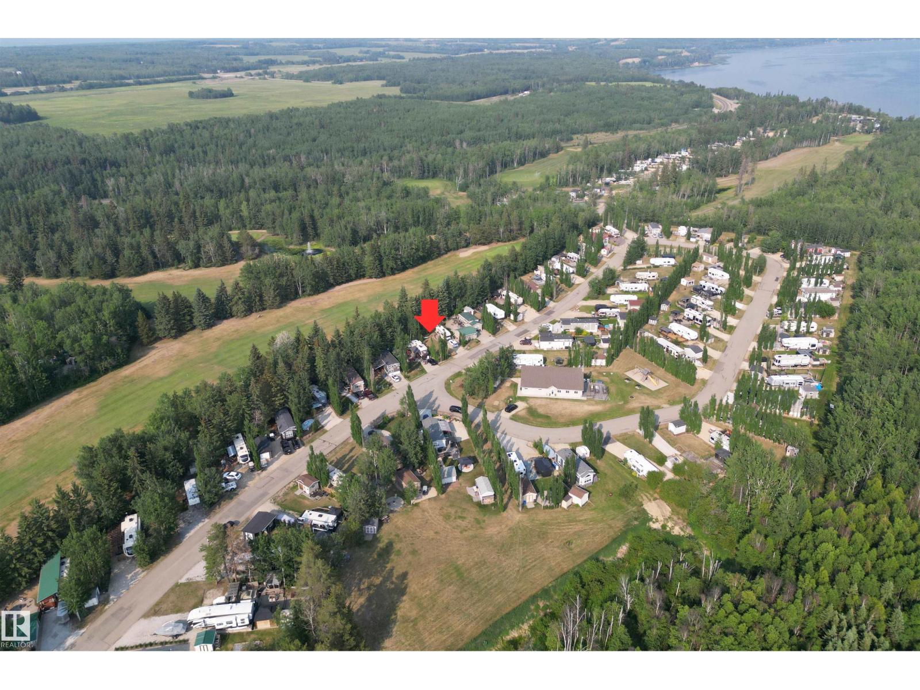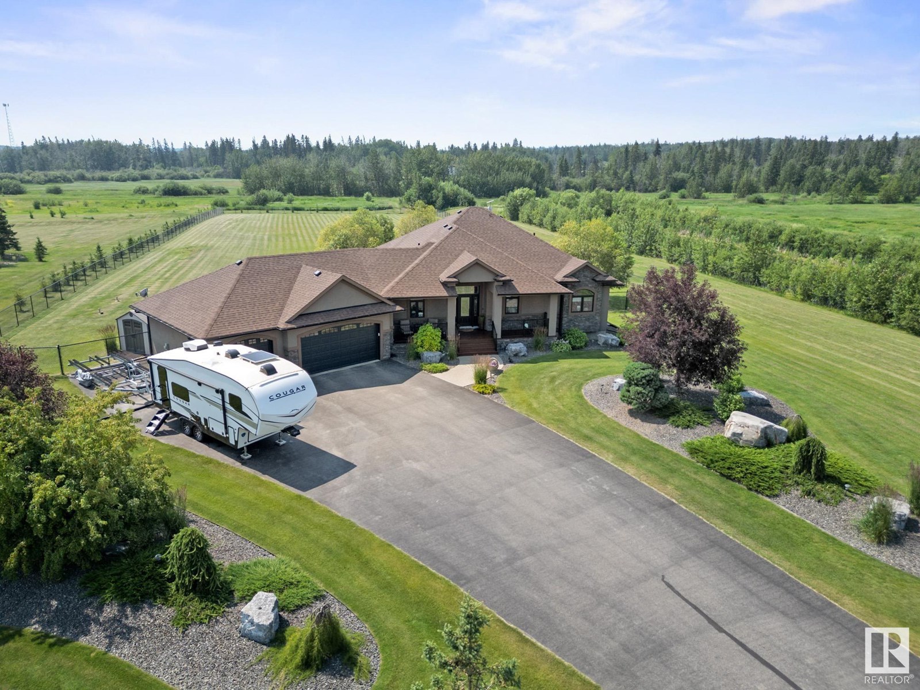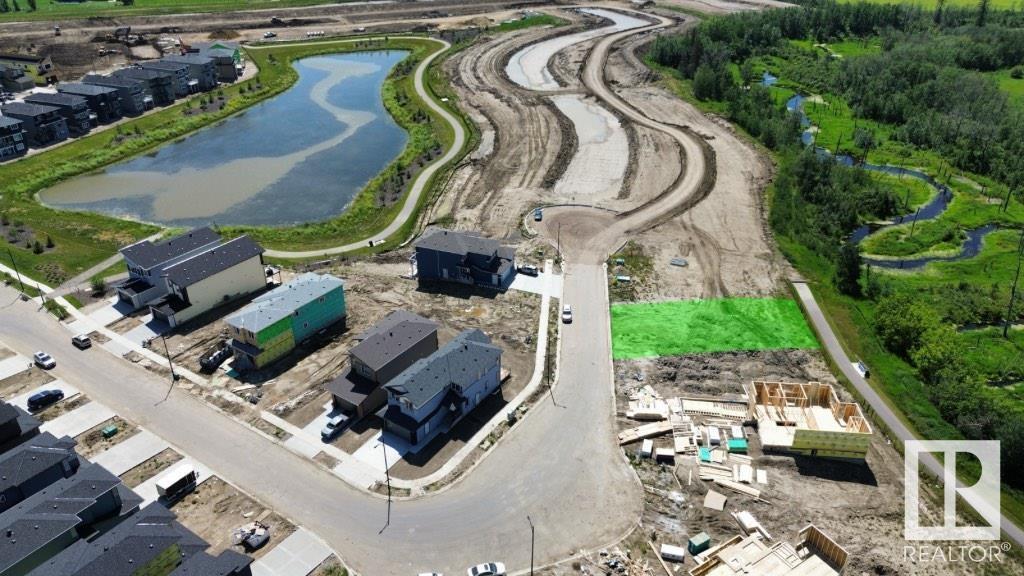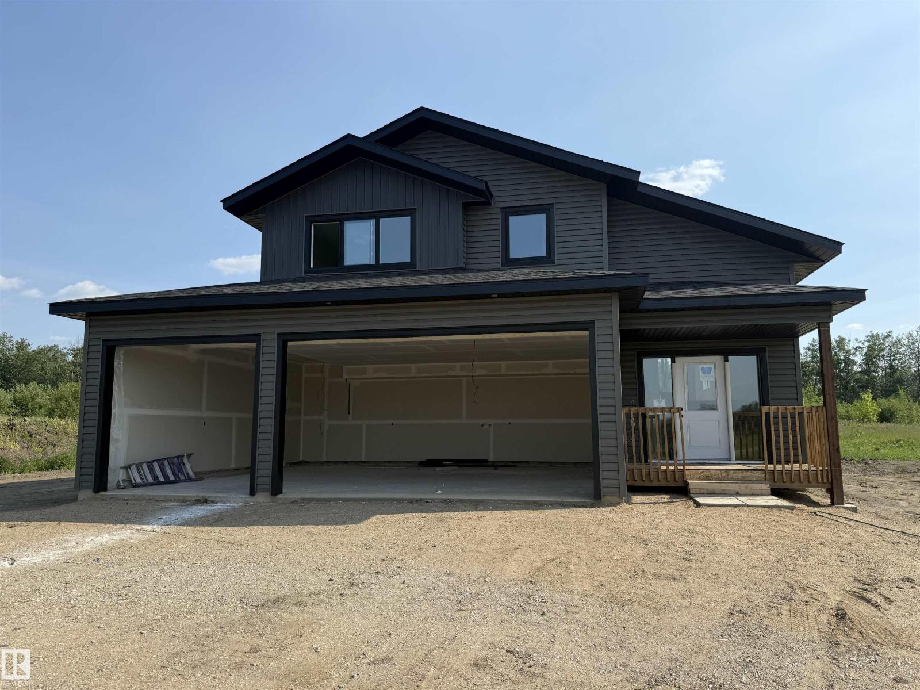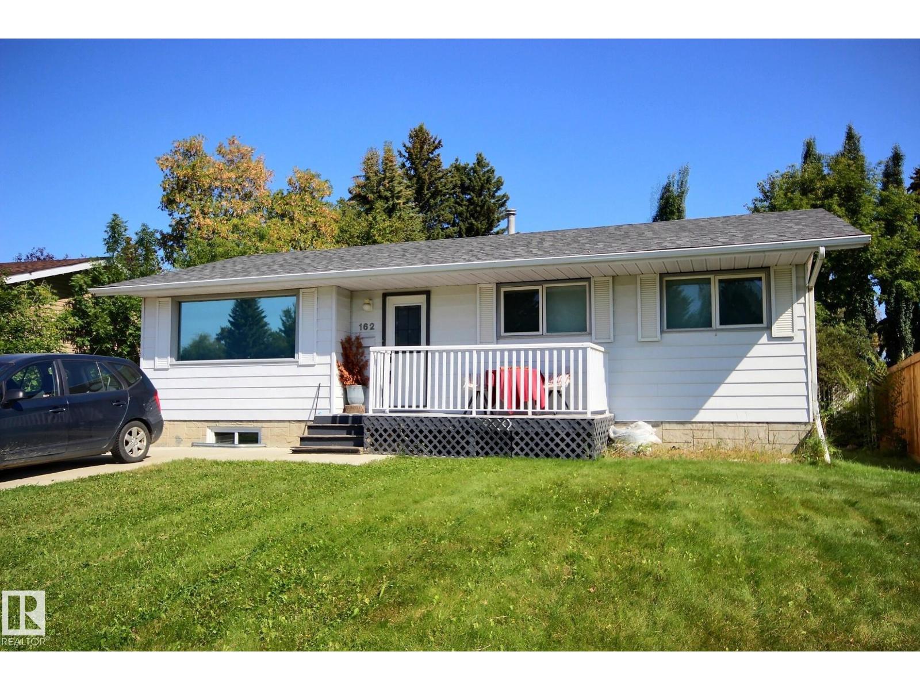7216 156 St Nw
Edmonton, Alberta
IMAGINE A PLACE… A Beautiful HOME nestled in one of Edmonton’s most Peaceful Exclusive areas HILLCREST POINT! A modern tight knit community of 15 stunning homes rests on top of the River Valley in the mature family neighbourhood of Patricia Heights. This masterfully crafted home offers over 5300 sq ft of impeccably curated living space. 4 Beds(could be 6) - 5 baths. Soaring grand foyer greets you! A walk-through closet to a Triple Over Sized DREAM GARAGE and Dog Run! HEART of the HOME unfolds in an open-concept great room, brick-facing fireplace, 10 ft ceilings, CHEF inspired kitchen with built in MIELE Coffee Station, WOLF gas range, SUBZERO Fridge-Freezer, Wine/Beverage Fridges, 2 MIELE Dishwashers, Butlers & Walk-In Pantries! Upper Level offers 3 Beds 3 Baths incl. sprawling Primary with spa-inspired ensuite - HIS & HERS Walk-In Closets! Laundry Room, home office, family room with hobby alcove. Downstairs Bed/Bath, Recroom with Wet Bar, Gym. Out back to your Private Landscaped Oasis…and MORE! (id:42336)
Century 21 All Stars Realty Ltd
6203 93 Av Nw
Edmonton, Alberta
Welcome to this beautifully updated bungalow in the heart of Ottewell. With its modern finishes, thoughtful updates, and move-in ready condition, this home is priced to sell and won’t last long! Step inside to a bright, modern color palette and a spacious main floor featuring 3 bedrooms and 1.5 bathrooms, including a 2-piece ensuite in the primary suite. The living room showcases a cozy woodburning fireplacewhile the updated kitchen flows seamlessly into the dining area, making entertaining a breeze. The fully finished basement offers flexibility w/ 2 additional bedrooms, a den, full kitchen, separate entrance, and another woodburning fireplace. While not a legal suite, this space is ideal for extended family living or guests. Outside, enjoy the stunning landscaping, large backyard deck, inviting front patio and plenty of room to host summer barbecues. A double detached garage provides secure parking and extra storage. Recent upgrades include: windows, roof, furnace, hot water tank, appliances, flooring. (id:42336)
Century 21 Masters
100 Bothwell Pl
Sherwood Park, Alberta
Welcome to this beautiful 2-storey home in the highly desirable community of Strathcona Village in Sherwood Park! Situated on a spacious corner lot directly beside a park and playground, this property offers an extended backyard feel—perfect for families and outdoor enjoyment. Inside, you'll find 3 bedrooms and 3.5 bathrooms, including a spacious primary suite with a 4-piece ensuite and his & hers closets. The main floor features a cozy living room with a gas fireplace, a bright dining area, and a functional kitchen complete with brand-new dark stainless steel appliances. The fully finished basement adds versatile living space ideal for a rec room, office, or guest suite. Additional highlights include a double detached garage, a new hot water tank, and excellent proximity to transit, shopping, schools, and all other amenities Sherwood Park has to offer. This move-in-ready home blends comfort, style, and convenience in one of the area’s most family-friendly neighborhoods! (id:42336)
Royal LePage Prestige Realty
#41 53207a Highway 31
Rural Parkland County, Alberta
PRIVATE GETAWAY; Located in the gated and secured community - The Meadows. Park your trailer or install a modular and enjoy this fully serviced site w/ concrete RV pad backing onto the 5th green of Pineridge Golf Course. Powered golf cart shed included. Directly across the street is a fully equipped clubhouse with showers, laundry facilities, games room, fitness equipment, decks BBQ and TV areas. Close to SEBA BEACH and easy access to the Yellowhead Highway and only a 30-minute drive west of Stony Plain (45 minutes to Edmonton). Your peace of paradise awaits with all the benefits of resort living in this gated community. (id:42336)
Exp Realty
#8 27320 Twp Road 534
Rural Parkland County, Alberta
STUNNING EXECUTIVE, CUSTOM BUNGALOW on AMAZING LOT BACKING ONTO GREENSPACE! 2064 sq. ft. bungalow with FIVE BEDROOMS on 2.05 acres in prestigious Southview Ridge. Main floor offers beautiful hardwood floors, 12' ceilings, and floor to ceiling windows with VIEWS OF NATURE! Chef's dream kitchen features gorgeous hickory cupboards, granite countertops, gas stove, convection microwave, stainless steel appl., and walk-in pantry. Adj. eating nook is spacious and has access to deck w. pergula and yard. Living room has gas fireplace and views. Large primary bedroom w. 6 piece spa-like ensuite. Another bedroom on main. Fully dvp basement w. 9' ceilings has 3 large bedrooms w. walk-in closets, 4 piece bathroom, wet bar, and storage. High-end septic. Triple, oversized, heated garage. RV parking. Yard is fenced and has a garden, firepit, and deck with pergula. Backs onto greenspace and is adj. to large community pond/ice rink. Amazing community!! (id:42336)
RE/MAX Elite
#5906 18 St
Rural Leduc County, Alberta
Welcome to your dream oasis in Irvine Creek, featuring one of the largest lots available at over 10,000 square feet! This exceptional parcel not only offers ample space for your vision but also backs onto the serene beauty of a natural creek, with the added bonus of close proximity to a man-made lake. Imagine waking up to the soothing sounds of flowing water and the gentle rustle of leaves, surrounded by the tranquil landscapes of this beautiful new development area. Here, you can embrace the perfect balance between peaceful seclusion and convenient living, as the lot is remote enough to foster serenity yet close enough to access all essential amenities. Whether you desire a cozy retreat or a luxurious estate, the possibilities are endless on this expansive property. Seize the opportunity to craft your ideal home in this idyllic setting. Don’t miss out on this rare chance to make this extraordinary piece of land your own and build the life you've always dreamed of in Irvine Creek! (id:42336)
Royal LePage Arteam Realty
#5946 14 St
Rural Leduc County, Alberta
Discover your perfect retreat in Irvine Creek, featuring an impressive lot of over 5,500 square feet! This exceptional property not only offers ample space for your vision but also presents the opportunity to build a walk-out basement, enhancing both functionality and enjoyment. Overlooking the serene beauty of a natural creek and conveniently located near a picturesque lake, this setting is simply idyllic. Imagine waking up to the soothing sounds of flowing water and the gentle rustle of leaves, surrounded by the tranquil landscapes of this stunning new community. Here, you’ll experience the ideal mix of peaceful seclusion and accessible living, allowing you to bask in serenity while remaining close to essential amenities. Whether you dream of a cozy haven or a luxurious estate, the possibilities are endless on this expansive lot. Seize this unique chance to design your dream home in this captivating environment. Don't miss out on this rare opportunity—make this extraordinary piece of land your own! (id:42336)
Royal LePage Arteam Realty
#113 62429 Rr 420a
Rural Bonnyville M.d., Alberta
Country living at Fairway Estates! Close to Cold Lake and a quick cart ride to Grand Center Golf Course! A 1529 modified bilevel is under construction. Kitchen will have white cabinetry, quartz countertops, large island and pantry. 16x16 ft deck off the dining area. Laundry is on the main floor. Primary bedroom has a walk in closet and 4 piece ensuite (dual sinks and a 5 ft walk in shower). Vinyl plank flooring throughout. 1.5 acres backing onto hole#14! (id:42336)
Royal LePage Northern Lights Realty
#301 10118 95 St Nw
Edmonton, Alberta
This exceptional 2 bedroom, 2 bathroom condo offers in-suite laundry, titled underground parking, and a bright open-concept layout. The unit features hardwood and tile flooring, a corner fireplace, and a modern kitchen with stainless steel appliances and a tile backsplash. Enjoy stunning views of the river valley from the comfort of your home. Well-maintained and move-in ready, this unit is a must see. (id:42336)
RE/MAX Excellence
21 Elise Pl
St. Albert, Alberta
This stunning 2,250 sq ft two-storey is located in the highly desirable community of Erin Ridge North, just a short walk to school and minutes from all amenities. The open and functional layout is perfect for family living, offering 3 bedrooms plus a spacious bonus room and laundry upstairs. The gourmet kitchen is finished with quartz countertops and a convenient walk-through pantry for easy storage and organization. The undeveloped basement provides endless opportunities to create additional living space, whether a rec room, gym, or guest space. The home’s location offers easy access to parks, schools, shopping, and major routes, making it ideal for busy families. With its thoughtful design, modern finishes, and unbeatable location, this is the perfect place to call home. (id:42336)
RE/MAX Elite
162 Georgian Wy
Sherwood Park, Alberta
INVESTMENT OPPORTUNITY! Gem of a rental with LEGAL Basement Suite and Double Detached garage in the heart of Sherwood Park. Long term tenants (both 4+ years and counting) to be assumed by buyer with leases expiring in May and June of 2026. Upstairs pays $1635/mth, downstairs pays $1225/mth plus another $200 for exclusive use of the garage. All major construction items are in proper working order without any deferred maintenance. This property is plug and play. Professional Property Manager also willing to stay in place for ease and continuity. Upstairs is a unique layout with 2 huge bedrooms and an open concept living space. Two of the bedrooms have been combined (wall removed) to make a larger one. Common space towards the back door and down to the laundry and utility room. Basement suite is 1 bedroom, roughly 500 square feet, with electric heat and HRV ventilation. This is an easy and efficient investment for both new or seasoned investors, Act Now! (id:42336)
RE/MAX River City
245 Foxboro Tc
Sherwood Park, Alberta
Positioned on a private pie-shaped lot at the end of a quiet cul-de-sac, where every detail has been lovingly considered, is your new home. Step through the huge foyer into bright, airy spaces. The heart of the home features a gorgeous updated kitchen with gleaming quartz countertops, with beautiful vinyl plank flooring throughout the main level. Main floor laundry and a cozy gas fireplace, perfect for gathering, make for a versatile layout. Upstairs, 3 generous bedrooms await, including the primary with an indulgent ensuite. End your days in the bonus room with vaulted ceilings - room for everyone to cozy up for a movie! The basement offers a 4th bedroom and bathroom, family room, and plenty of storage. Recent updates include a newer roof, attic insulation, water heater, and appliance refresh —move in with confidence knowing everything has been meticulously maintained. Plus, oversized heated garage, central A/C, and backyard firepit! Just step from parks, schools, and highway access in desirable Foxboro. (id:42336)
Maxwell Devonshire Realty


