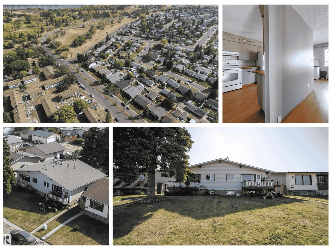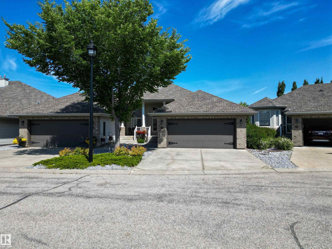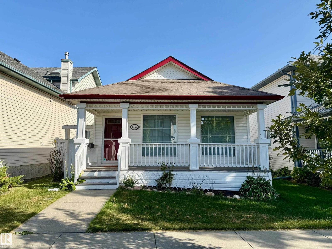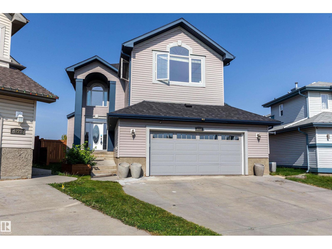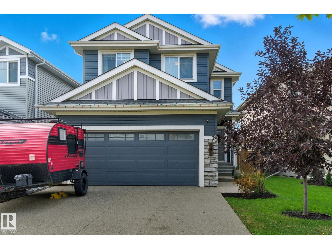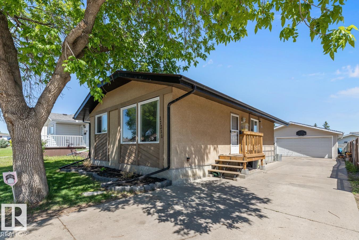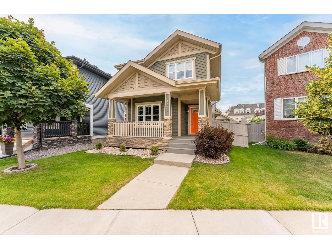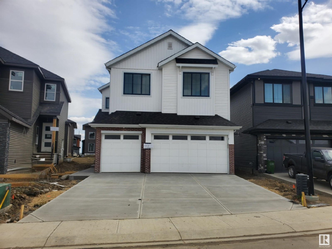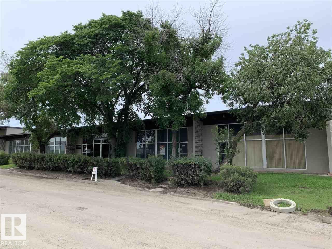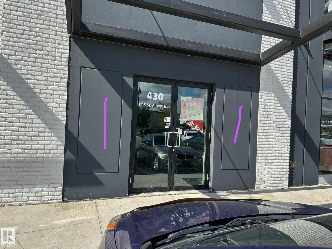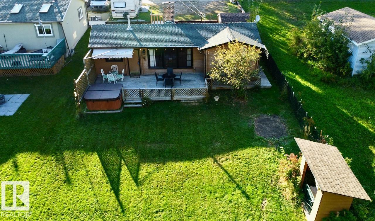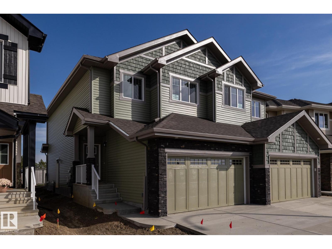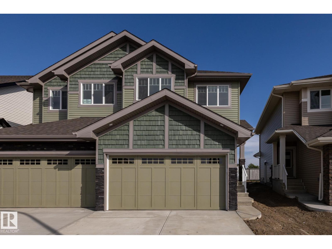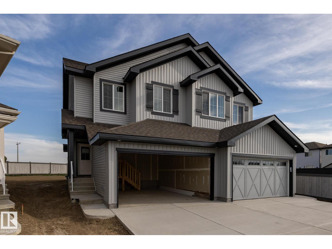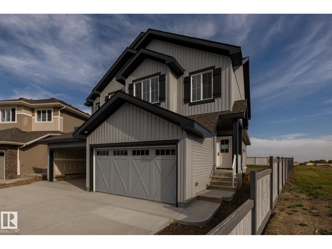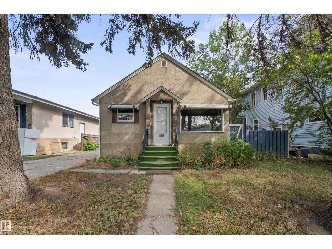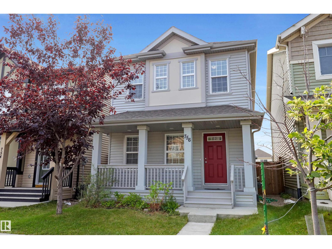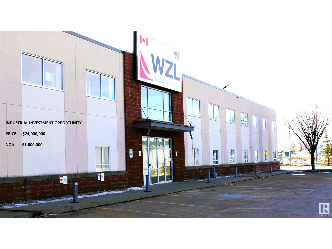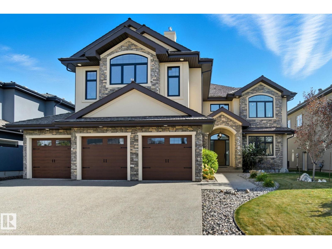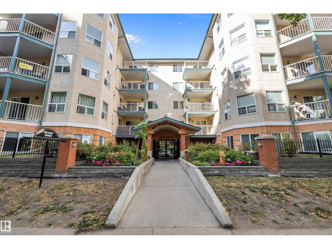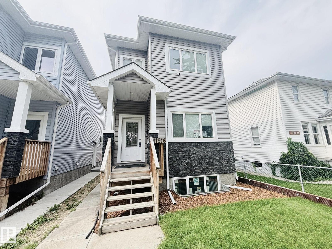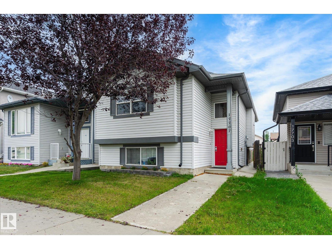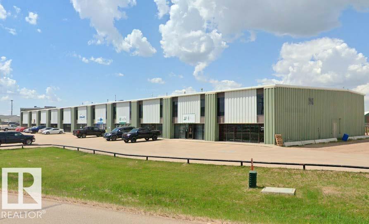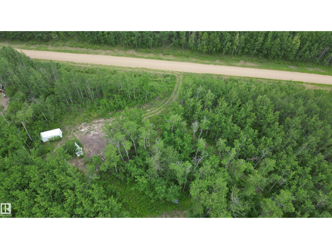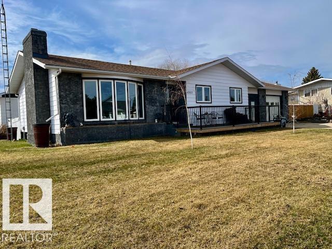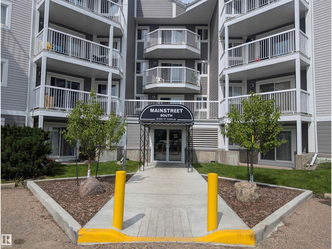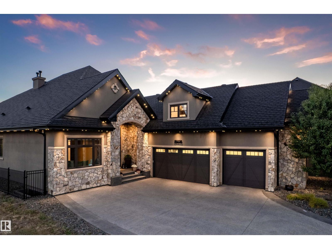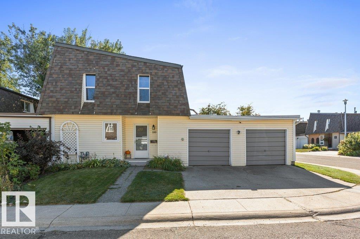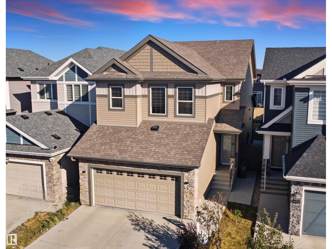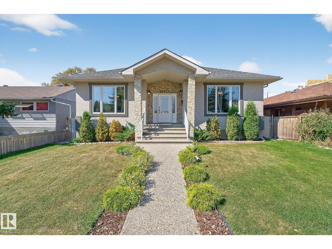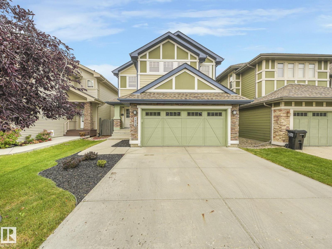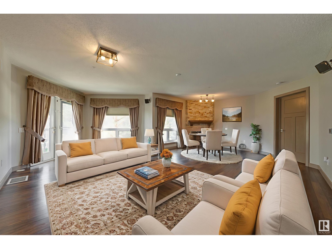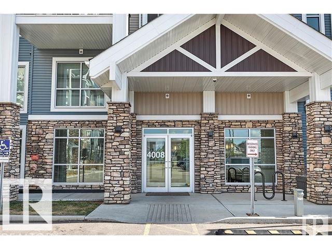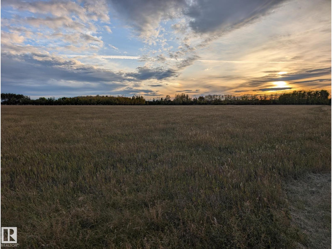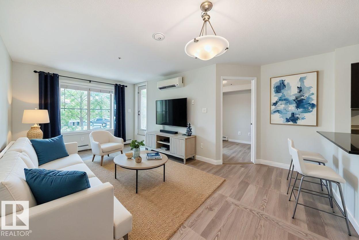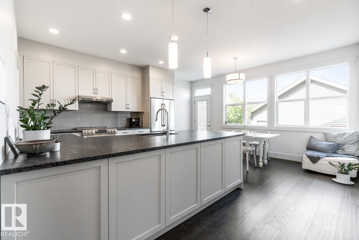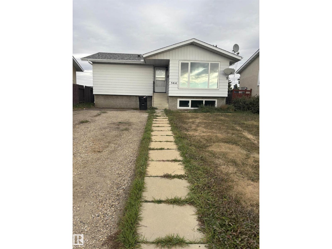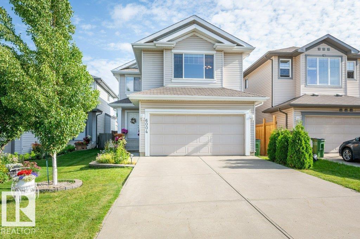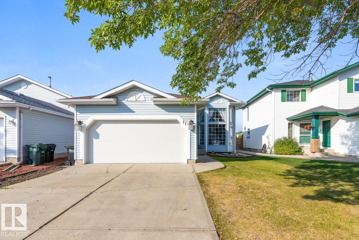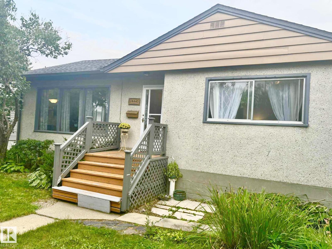3119-3121 113 Av Nw
Edmonton, Alberta
Full side-by-side duplex with endless potential in a prime location minutes from schools, shopping, Yellowhead, and Henday. Zoned multi residential on a 59 x 119.9ft lot, this property is perfect to renovate, live in one side and rent the other, rebuild, or develop into a 4 plex. Each side offers over 860 sq ft with 2+1 bedrooms, 2 bathrooms, a galley kitchen with dining area, a large living room, and a fully finished basement with a spacious family room. Both sides feature large, fully fenced yards with rear parking access and extra street parking for guests. Current rents make this a strong income producer from day one. Major updates include a brand new roof and sewer line. Yes, it needs work, but with this zoning, location, and price at just $225,000 per side, opportunities like this are rare, and the potential return makes it a smart move for any serious investor. (id:42336)
Exp Realty
#7 10848 8 Av Sw
Edmonton, Alberta
WALKOUT BUNGALOW in Windsor Estates! Quiet location in complex and backs onto green space/walking trail. This is a perfect place for those 55+ who are looking for the finest in maintenance free living! Featuring an open and spacious layout with nearly 1400 square feet, gleaming hardwood floors, soaring vaulted ceilings & gas fireplace in the living room. Bright & cheery kitchen with breakfast bar, pantry, appliances and a generous eating area. Enjoy the pretty views from the large deck. The Primary Bedroom offers a lovely 3 piece ensuite, walk-in closet & convenient laundry area as well. Main floor second Bedroom or flex room & a 4 piece bathroom. The walkout basement features a family room with second gas fireplace, 3rd bedroom, bathroom & lots of storage space. Double attached garage. CENTRAL AIR-CONDITIONING too! Professionally managed complex with very reasonable monthly condo fees of $414.00. Close to parks, transit & shopping. See it today! Visit REALTOR® website for more information. (id:42336)
RE/MAX Elite
1757 Turvey Bend Bn Nw
Edmonton, Alberta
Welcome to Terwillegar Towne! Located on a quiet street in one of Edmonton’s most family-friendly neighbourhoods, this well-maintained 4-level split offers the perfect combination of space, updates, and location. With 3+1 bedrooms and 2.5 bathrooms, the home is designed for both comfort and functionality. The layout provides ample living space, ideal for growing families or professionals looking for extra room. The basement was fully renovated in 2023, adding modern finishes and flexibility for a home office, guest room, or rec area. Recent upgrades include a brand-new furnace (2023) and central air conditioning, offering peace of mind and year-round comfort. Enjoy the convenience of being within walking distance to schools, parks, playgrounds, public transit, and a variety of local amenities including shopping and dining. Key Features: Renovated basement (2023), New furnace (2023), 3+1 bedrooms | 2.5 bathrooms, and Located on a quiet street in a family-friendly neighborhood. (id:42336)
Comfree
4224 157 Av Nw
Edmonton, Alberta
Welcome to this very well maintain 2 story in BRINTNELL.WITH OVER 3000 SQ.FT of living space. A large bright foyer is complimented with a beautiful oak staircase, accent walls and hardwood floors. Bright open concept featuring the kitchen with breakfast bar, a spacious dining area with loads of cabinets and counter space. A huge living room WITH GAS fireplace. A home office, 2pc bath, mud room & LAUNDRY complete the main level. There are three spacious bedrooms starting with a luxurious primary suit with a 4pc ensuite and built in cabinets. 2 more large bedrooms and 4pc bath, a massive bonus room with vaulted ceilings and a book case secret entrance. Finished bsmt includes a LARGE rec room w/WET BAR, a 4th bed and 4pc bath. Step outside to your own private backyard oasis with a spacious deck, pergola, fire pit, an oversized shed siting on a large pie shape lot. Upgrades which include newer paint, roof (24'), Culligan water softener, and a new XL HWT (24'). OVERSIZE HEATED GARAGE. Make this home your own. (id:42336)
Century 21 Masters
141 Dansereau Wy
Beaumont, Alberta
This property truly has it all. Nestled in a family-friendly community, surrounded by scenic walking trails where you can enjoy pond views from your very own balcony! Soaring 9' main floor ceilings, a chic tile fireplace with open display shelving, hard surface flooring throughout the entire home, and gorgeous iron railing create a luxurious feel. Thoughtfully designed mudroom with bench and shelving, seamlessly connects to the gourmet kitchen via walk-through pantry. The kitchen impresses with full height, soft-close cabinetry, gas stove, breakfast bar, and premium countertops & backsplash. Beautiful coffered ceiling creates a stylish dining area that leads to your outdoor oasis complete with BBQ gas line and concrete stamped patio. Enjoy all season comfort with heated garage (22'x19'), A/C, smart thermostat and triple pane windows. This home even has upstairs laundry room + side entrance for possible basement suite! Close to YEG airport and south Edmonton. Welcome to your peaceful retreat! (id:42336)
Maxwell Polaris
17211 102 St Nw
Edmonton, Alberta
Fabulous, well-maintained 4-bedroom bungalow with central A/C and many great updates! Features a spacious living room and bright eat-in kitchen, plus a beautifully finished basement with a large family room, wet bar, 3-piece bath, and utility room. Updates include laminate flooring, windows (2004), furnace (2002), hot water tank (2003), and soffits/eavestroughs (2011). Enjoy the oversized 26' x 24' garage (built in 2001) with room for your RV. Located on a quiet street near schools, shopping, and public transit. This clean, cozy home is move-in ready and full of value! (id:42336)
RE/MAX Excellence
4026 Morrison Wy Nw
Edmonton, Alberta
This home has everything you have been dreaming of! To start, this home is situated on a pie lot with an INSULATED & HEATED TRIPLE CAR GARAGE, picturesque landscaping with a brand NEW beautiful COMPOSITE DECK in the front & backyard, and additional paved storage! Inside, the main floor homes a spacious living room with hardwood floors that flood to the kitchen & dining area! Now this kitchen is what chefs dreams are made of as you will find GRANITE COUNTERTOPS, CEILING HIGH CABINETS, SS APPLIANCE, & GAS RANGE! Completing the main level is a custom mudroom nook, along with a 2pc bath! Upstairs homes 2 PRIMARY BEDROOMS W/WALK IN CLOSETS & their own separate ENSUITE'S! The upstairs LAUNDRY ROOM has been finished with brand new cabinetry and storage! The basement is fully finished with a flex/den area, spacious 3rd bedroom which is complete with a WET BAR, and is currently used as a Rec Room; plus a 2pc bath w/rough in for a shower! Extras: CENTRAL A/C, 220 WIRING IN GARAGE, 9FT CEILINGS, UPSTAIRS LAUNDRY! (id:42336)
Royal LePage Prestige Realty
#134 10636 120 St Nw
Edmonton, Alberta
Located in The Pointe Uptown (building II) this cute 2 bedroom 2 bathroom unit is ideal for those seeking to have a safe and warm home for their young adult to attend Grant McEwan, NAIT or the U of A or for any first time home buyer to get started or the investor. The primary has a walk thru closet with organizer and 4 piece ensuite. The second bedroom has ample closet space, and easy access to the main 4 piece bathroom. Spacious living area and galley kitchen make entertaining a breeze. PLUS in-suite laundry with shelving which provides extra storage. The living room provides access to the patio which faces the courtyard of the complex. The unit comes with one outside parking stall and there is the possibility of renting another thru the management company. Public transportation just steps away. Quick and east access to downtown, NAIT and Grant McEwan. Across the street is Manchester Square, and The Brewery District providing amenities for all your needs. Condo fee is $402.08 - Virtually Staged Pics. (id:42336)
Century 21 Masters
17115 3 St Nw
Edmonton, Alberta
This beautiful home by Lyonsdale Homes, located in the sought-after Marquis community, offers an oversized triple garage with private basement access. With over 2,600 sq. ft. of living space, it features 4 spacious bedrooms and 4 full bathrooms. The main floor showcases soaring ceilings that enhance the home’s grand, open feel, while the upper level continues the spacious vibe with 9-foot ceilings and 8-foot doors. The gourmet kitchen features Quartz countertops, a built-in oven, electric cooktop, and a generous dining area. A dedicated spice kitchen—accessed through the main kitchen—offers a gas range and extra prep space, perfect for keeping your main kitchen pristine. Upstairs, enjoy well-sized bedrooms, a Jack & Jill bath, upper-level laundry, and a cozy bonus room ideal for family time or entertaining. Located just steps from the showhome—this one is a must-see! (id:42336)
Homes & Gardens Real Estate Limited
10352, 10356 10368 58 Av Nw
Edmonton, Alberta
2,276 - 4,556 sq.ft.± office/warehouse bays available for lease. 12’ x 12’ grade level overhead door per bay. Heavy Industrial (IH) Zoning. Close proximity to Calgary Trail, Gateway Boulevard and Whitemud Drive. Fibre optics available on site. Includes small shared yard. (id:42336)
Nai Commercial Real Estate Inc
#430 1115 St Albert Tr Nw
St. Albert, Alberta
Discover Erin Plaza! Super potential for a retail or office space of 1023 sq ft. This area is surrounded by numerous multi-family complexes and the new residential communities of Erin Ridge North and Jensen Lakes and Morinville - demographics waiting for your business. Suitable for professional offices, legal, accounting or insurance or any kind of specialty store such as electronics, skateboard or bicycles. Plenty of parking. This space is ready to make your own. Landlord to contribute to a basic build out and is hoping for a long term lease. The Board has approved to change of the two brick panels on each of the side doors to glass. (id:42336)
Century 21 Leading
912 1 Av S
Rural Parkland County, Alberta
Welcome to this incredibly charming cabin at the lake! Arrive at the home, with front and rear access with ample parking, and instantly feel life’s stresses melt away. This cabin blends rustic charm with the solid craftsmanship of a well-built home, featuring 3 bedrooms, a spacious living room with a feature fireplace and large picture windows, a full kitchen, and a 3-piece bath. Step outside to the expansive wraparound deck, relax in the hot tub, and take in the generous yard—perfect for gatherings. Nestled in Seba Beach on the west shores of Lake Wabamun, you’ll enjoy access to sailing clubs, a convenience store, mini-golf with an ice cream shop, golf courses, restaurants, and so much more. A true retreat where family and friends can create lasting lifetime memories! (id:42336)
RE/MAX Real Estate
8637 97 Av
Morinville, Alberta
QUICK POSSESSION!! Juniper Heights is an expansive new community in Morinville. You'll enjoy a close proximity to schools, parks, pathways, new regional rec centre and more in this beautiful community! With over 1538 SQFT of open concept living space, the Soho-D from Akash Homes is built with your growing family in mind. This duplex home features 3 bedrooms, 2.5 bathrooms and chrome faucets throughout. Enjoy extra living space on the main floor with the laundry room and full sink on the second floor. The 9-foot ceilings on main floor and quartz countertops throughout blends style and functionality for your family to build endless memories. PLUS a SEPARATE ENTRANCE, $5000 BRICK APPLIANCE CREDIT TO THE BRICK, AND single oversized attached garage! HOME IS COMPLETE! (id:42336)
Century 21 All Stars Realty Ltd
8639 97 Av
Morinville, Alberta
QUICK POSSESSION!! Juniper Heights is an expansive new community in Morinville. You'll enjoy a close proximity to schools, parks, pathways, new regional rec centre and more in this beautiful community! With over 1540 SQFT of open concept living space, the Soho-D from Akash Homes is built with your growing family in mind. This duplex home features 3 bedrooms, 2.5 bathrooms and chrome faucets throughout. Enjoy extra living space on the main floor with the laundry room and full sink on the second floor. The 9-foot ceilings on main floor and quartz countertops throughout blends style and functionality for your family to build endless memories. PLUS a SEPARATE ENTRANCE, $5000 BRICK APPLIANCE CREDIT TO THE BRICK, AND single oversized attached garage! HOME IS NOW COMPLETE! (id:42336)
Century 21 All Stars Realty Ltd
8645 97 Av
Morinville, Alberta
QUICK POSSESSION!! Juniper Heights is an expansive new community in Morinville. You'll enjoy a close proximity to schools, parks, pathways, new regional rec centre and more in this beautiful community! With over 1540 SQFT of open concept living space, the Soho-D from Akash Homes is built with your growing family in mind. This duplex home features 3 bedrooms, 2.5 bathrooms and chrome faucets throughout. Enjoy extra living space on the main floor with the laundry room and full sink on the second floor. The 9-foot ceilings on main floor and quartz countertops throughout blends style and functionality for your family to build endless memories. PLUS a SEPARATE ENTRANCE, $5000 BRICK APPLIANCE CREDIT TO THE BRICK, AND single oversized attached garage! PICTURES ARE OF SHOWHOME; ACTUAL HOME, PLANS, FIXTURES, AND FINISHES MAY VARY & SUBJECT TO AVAILABILITY/CHANGES! (id:42336)
Century 21 All Stars Realty Ltd
8647 97 Av
Morinville, Alberta
QUICK POSSESSION!! Juniper Heights is an expansive new community in Morinville. You'll enjoy a close proximity to schools, parks, pathways, new regional rec centre and more in this beautiful community! With over 1544 SQFT of open concept living space, the Soho-D from Akash Homes is built with your growing family in mind. This duplex home features 3 bedrooms, 2.5 bathrooms and chrome faucets throughout. Enjoy extra living space on the main floor with the laundry room and full sink on the second floor. The 9-foot ceilings on main floor and quartz countertops throughout blends style and functionality for your family to build endless memories. PLUS a SEPARATE ENTRANCE, $5000 BRICK APPLIANCE CREDIT TO THE BRICK, AND single oversized attached garage! PICTURES ARE OF SHOWHOME; ACTUAL HOME, PLANS, FIXTURES, AND FINISHES MAY VARY & SUBJECT TO AVAILABILITY/CHANGES! (id:42336)
Century 21 All Stars Realty Ltd
11819 45 St Nw
Edmonton, Alberta
Endless Possibilities in a Prime Location on a Huge Lot (50’ x 124’). Nestled on a peaceful, tree-lined street, this inviting home offers both comfort and opportunity. The main floor features over 800 sq. ft. of living space with two bedrooms and a 4-piece bathroom. The partially finished basement includes a third bedroom, perfect for guests or extended family. Recent updates include roof shingles (2015), and the solid cinder block foundation provides a strong base for future plans.Set on an expansive lot, this property holds tremendous potential—whether you’re looking to renovate, redevelop, or invest. A rare opportunity in a family-friendly neighborhood, just steps from transit, schools, parks, and shopping! (id:42336)
Maxwell Polaris
756 Eagleson Cr Nw Nw
Edmonton, Alberta
Welcome to Edgemont! This freshly painted home offers 2,441 sq.ft. of total space, including an unfinished basement ready for your personal touch. Located in one of Edmonton’s most sought-after family communities, this home features 3 spacious bedrooms, 2.5 bathrooms, and a bright, versatile bonus room/loft — ideal for a home office, playroom, or second living area. The main floor boasts a generous open-concept living and dining space, a functional kitchen with plenty of cabinetry, and a convenient 2-piece bath. Upstairs, enjoy a spacious primary suite with a private ensuite, two additional bedrooms, a second full bath, and the bonus room. The unfinished basement provides endless potential for customization-whether you’re looking to create a home gym, media room, or additional living space. Just minutes from walking trails, parks, schools, shopping, and everyday amenities — this is the perfect home for families or first-time buyers looking for space, comfort, and future potential. Built-in central vacuum. (id:42336)
Initia Real Estate
22764 97 Av Nw
Edmonton, Alberta
Designed for style and built for function, this 3-bedroom+ Flex, townhouse offers the perfect blend of space, convenience, and modern finishes. Right off the front entrance, a bright flex space creates options, whether you need a home office, study nook, or reading corner. The open-concept main floor features a contemporary kitchen with stainless steel appliances, quartz countertops, a centre island, and a walk-in pantry. From here, step onto your private balcony, ideal for BBQs and relaxed outdoor dining. Upstairs, the primary suite offers a private 3-piece ensuite, while two additional bedrooms share a full bathroom. Upstairs laundry makes everyday life effortless. This unit already has central air conditioning, keeping you cool all summer long! Quartz finishes throughout, stylish lighting, and a double attached garage add both comfort and value. Set in a growing community close to parks, trails, schools, and shopping, this home delivers both convenience and modern living! (id:42336)
Rimrock Real Estate
8641 97 Av
Morinville, Alberta
QUICK POSSESSION!! Juniper Heights is an expansive new community in Morinville. You'll enjoy a close proximity to schools, parks, pathways, new regional rec centre and more in this beautiful community! With over 1470 square feet of open concept living space, the Soho-D from Akash Homes is built with your growing family in mind. This duplex home features 3 bedrooms, 2.5 bathrooms and chrome faucets throughout. Enjoy extra living space on the main floor with the laundry room and full sink on the second floor. The 9-foot ceilings on main floor and quartz countertops throughout blends style and functionality for your family to build endless memories. PLUS a SEPARATE ENTRANCE AND single oversized attached garage! HOME IS NOW COMPLETE! (id:42336)
Century 21 All Stars Realty Ltd
3115 93 St Nw Se
Edmonton, Alberta
INVESTMENT OPPORTUNITY: This is a rare chance to purchase a high-quality Class A industrial building as an investment or owner-user. The property offers stable income with a triple-net lease. Built in 2007 and kept in excellent condition with recently replaced roof- the facility includes modern features like, LED lighting, multiple bridge cranes, and a secure, fenced yard. Located on 8.35 acres with great access to major highways and transportation routes, this is a turnkey investment generating $1.6 million in annual income with a 7% cap rate. The lease runs until June 30, 2027. (id:42336)
RE/MAX Real Estate
3545 Watson Pt Sw
Edmonton, Alberta
Welcome to this exceptional home offering a rare blend of luxury, function, and style. The triple tandem garage WITH 8' DOORS, FLOOR DRAINS, GAS LINE & CAR CHARGER easily accommodates up to four vehicles. Inside, you are greeted with soaring ceilings, a dramatic CATWALK, and a formal dining room perfect for entertaining WITH BUILT IN SPEAKERS. The 10' main floor also features a spacious bedroom with ensuite connection, while in the 9' upstairs you’ll find a JACK & JILL bathroom and vaulted ceilings that create a grand feel throughout. The great room and primary suite feature stunning double-sided gas fireplaces. The 9' basement is designed for both fun and relaxation, complete with a DANCE STUDIO/MOVIE ROOM, WET BAR, and private SAUNA retreat with IN FLOOR HEAT. WATER PURIFICATION INCL. With west-facing front exposure and an east-facing backyard, natural light flows beautifully from morning to evening. This home truly combines elegance with everyday comfort—ideal for family living and entertaining alike. (id:42336)
Century 21 All Stars Realty Ltd
#308 9938 104 St Nw
Edmonton, Alberta
Nestled in a beautiful tree-lined pocket at the south end of 104 Street, this home offers all the benefits of downtown living. Enjoy easy walking distance to government offices, shopping, restaurants, entertainment, and more, with U of A and Grant MacEwan close by. This 2-bedroom unit features 2 full 4-piece baths, fresh paint, and has been well-cared for over the years. Condo fees of just $513/month include heat, water, underground parking, and more. The building is well-managed with a strong reserve fund, making it a fantastic opportunity to enjoy the convenience of city living in a secure, cared-for community. Start packing! (id:42336)
RE/MAX River City
11916 89 St Nw
Edmonton, Alberta
HIDDEN GEM! Custom built in 2017, this beautiful NEWER infill home is located in Edmonton’s core area, just minutes to downtown, NAIT, LRT, schools, playgrounds, and all amenities. The main floor features 9FT ceilings, a spacious living room, bright dining area, and a modern kitchen with granite countertops & high-end stainless steel appliances, plus a half bath and laundry. Upstairs offers a bonus room, a generous primary suite with walk-in closet & 4-pc ensuite, two additional bedrooms, and a full bath. The separate side entrance leads to a 9FT basement with 4 large windows & full rough-ins—ready for development into a luxury family space or legal suite. Concrete walkways, deck, and new landscaping are complete. A double detached garage sits on the extra-deep 150FT lot, providing a large backyard for outdoor enjoyment. Move-in ready and perfectly located! (id:42336)
Maxwell Polaris
17707 90 St Nw
Edmonton, Alberta
Welcome to Klarvatten! This 4-bedroom, 2-bath bi-level offers 989 sq ft above grade plus a finished basement, creating plenty of space for family living. The bright main floor features a large front window, open dining area, and kitchen with island and cabinet storage. Downstairs you’ll find two bedrooms, a full bath, and a roomy family space. Step outside to enjoy the deck and fenced yard. With solid structure and layout already in place, this home is an excellent opportunity for first-time buyers to build equity while adding their own finishing touches. Located in a welcoming community near parks, schools, and everyday amenities, this is your chance to step into homeownership with room to grow. (id:42336)
Real Broker
#403 8223 99 St Nw
Edmonton, Alberta
Live in a location that inspires you! Just 7 minutes to Jasper Ave or UofA, and walking distance to the River Valley, Mill Creek Ravine, or Whyte Ave and the vast array of incredible amenities nearby! Element Lofts is an exclusive luxury building with typically larger suites, high quality construction and finishes, and a higher owner occupied ration that inspires involvement, efficiency in management, increased security, and an overall sense of pride of ownership that new owners will appreciate! At just under 1000 SQ FT, this substantial 2 Bedroom, 2 Bathroom TOP FLOOR, Corner Suite is impressive with wrap around balcony, South facing windows, 10' Ceilings, In-Suite Laundry, Storage room, and TWO UNDERGROUND PARKING STALLS! The open concept design, tall ceilings, and large windows make this space feel enormous and inviting! The primary suite fits a king sized bed, and has a walk in closet + 4 piece ensuite! Second bedroom will fit a queen sized bed. Accessible building has an elevator and visitor parking. (id:42336)
RE/MAX Elite
#504 9909 110 St Nw
Edmonton, Alberta
Discover the ideal combination of high-end renovation, size & location in this fully renovated 1061 sq.ft. 2-bedroom, 2-bathroom suite in Westcliffe Arms. With a lovely tree-lined view from it's west side exposure & spacious balcony, this property is filled with natural light. The unit boasts a custom kitchen featuring stainless steel appliances, trendy hardwood & tile flooring, in-suite laundry & a three-piece en-suite bathroom. The large second bedroom/office & renovated 4 piece bath make this perfect for anyone a room mate or working from home. Complete w titled underground parking & a storage locker. The condo fees include heat, electricity & water! Stylish vintage common areas, such as a social lounge & gym. This prime location is close to restaurants, grocery stores, bike paths & of course the river valley. Just half a block away from the Government Center and LRT, it offers easy access to the UofA & downtown. A very rare blend of 70's square footage & modern interior - this is the one. (id:42336)
Schmidt Realty Group Inc
1202 8 St
Nisku, Alberta
3,360 - 7,680 sq.ft.± warehouse bays available for lease at 1202 – 8 Street in Nisku. The units have 19’ clear ceiling height, two dock loading doors, and no office space currently built out. The property includes double row parking, a large marshalling area, and 100 amp 3-phase power (TBC). Zoned IND with access to Airport Road, Highway 2, and Highway 625. Unit 4-5 Net Lease Rate at $7.70/sq.ft./annum and Unit 17 Net Lease Rate at $9.00/sq.ft./annum (id:42336)
Nai Commercial Real Estate Inc
48 51109 Rr 201
Rural Beaver County, Alberta
Great opportunity for your new home! With over 3 acres of partially treed land, power and gas at the property line and an easy commute to Sherwood Park, Edmonton or Tofeild.. This lot could be just what you have been waiting for! (id:42336)
Now Real Estate Group
4505 55 Av
Smoky Lake Town, Alberta
WHAT A LOVELY HOME!! BOASTING 3 bedrooms & 3 bathroom Bungalow on a large corner lot in Smoky Lake.. So Many Upgrades: in 2024 new flooring, appliances. - 2023, air conditioning, new bath room (with huge tub), maintenance free deck. - 2022 - All new windows, furnace, hot water tank, the breeze way enclosed with new doors and new garden shed in back yard. Main floor laundry, nice open kitchen/dining area and spacious living room with fireplace. Basement has an enormous rec. room , utility room, bedroom, bathroom, and cold storage. Fully fenced yard and plenty parking. With Golf 2 miles away.. Just Unpack and Enjoy! Close to School, Parks, and Hospital... (id:42336)
RE/MAX Elite
#110 5065 31 Av Nw
Edmonton, Alberta
This condo is located in the community of Tawa across the park from Grey Nuns Hospital and is walking distance to the new LRT & MillWoods Towne Centre Mall, grocery and amenities. Freshly renovated with new flooring and paint throughout. This well laid out unit offers a white kitchen that is open to the living/dining room. The unit contains a full bathroom, good sized bedroom and your own in-suite laundry/storage room. Enjoy evenings on your west facing patio with park views. The unit has 1 assigned energized parking stall close to building entry, visitor parking and additional parking on the street. The building has had many recent upgrades including siding, windows & roof. (id:42336)
RE/MAX Excellence
2790 Wheaton Dr Nw
Edmonton, Alberta
Welcome to an exquisite Windermere custom estate home where exceptional craftsmanship meets timeless design. Showcasing over 5,750 sq/ft of luxury living, this 4-bedroom, 5.5-bath home features soaring ceilings, premium hardwood & top tier finishings with a seamless indoor-outdoor flow. The gourmet chef’s kitchen features Wolf & Sub Zero appliances, quartz counters, and custom cabinetry. Retreat to the elegant primary suite with a spa-inspired ensuite and private patio access. Entertain in style with a walk-out lower level complete with wet bar, wine cellar, rec room, gym & guest bedrooms. Outdoor living is elevated w/a 600 sq. ft. covered patio, fully screened deck w/built-in BBQ, 4 heaters, custom pergola, hot tub, gemstone lighting & professionally landscaped. Additional highlights include a heated 3-car garage, upper level garage loft w/guest suite kitchenette & smart home technology w/commercial grade wi-fi . A rare opportunity to own a refined residence in one of Edmonton’s most coveted communities. (id:42336)
Rimrock Real Estate
100 Greenfield Es
St. Albert, Alberta
Welcome to this immaculate 1,401 sq.ft. 3-bedroom plus den townhome in highly sought-after Grandin! Nestled in a quiet back corner of the complex, this rare unit offers exceptional privacy with only 1 shared garage wall. Inside, you’ll find a home that has been beautifully renovated & meticulously maintained. The stunning kitchen has been opened up to create a bright & functional layout, featuring maple cabinets with pull-out drawers, pantry & newer stainless steel appliances. The spacious living room is filled with natural light from a huge window overlooking the backyard, while French doors lead to your private, fully fenced yard with a 14’x14’ deck. Upstairs, the king-sized primary retreat boasts a walk-in closet & 2-piece ensuite, plus 2 additional generously sized bedrooms and a 4-piece bath. The fully finished basement expands your living space with a rec room, laundry, & flex area. Added value comes with a double attached garage, high-efficiency furnace & hot water tank (2018). (id:42336)
RE/MAX Elite
5218 23 Av Sw
Edmonton, Alberta
Welcome to this 2 storey single family house 2020 built located in one of the most prestigious neighborhood's WALKER . The main floor offers an office and full bath with 9 ft ceiling . Kitchen comes with all the stainless-steel appliances, corner pantry and lots of cabinetry. An adjacent EAT-IN NOOK overlooks the BEAUTIFUL backyard. Upstairs there is a spacious bonus room and walk in laundry with quartz, custom cabinetry. It also comes with 3 large bedrooms; The master has a walk-in closet and 5-pc ensuite with quartz countertops, double vanity and a tub shower. Basement has SEPARATE ENTRANCE, Bar/ kitchen, bedroom, den, 04pc full bathroom, and rec room. This home also comes with an alarm/security system, window coverings, deck, full landscaping and oversized double attached garage. A must see!! (id:42336)
Save Max Edge
12920 108 St Nw
Edmonton, Alberta
Gorgeous CUSTOM INFILL BUNGALOW in Lauderdale! Built in 2011, this 1,839sqft raised bungalow sits on a large lot with an OVERSIZED HEATED TRIPLE GARAGE & ADDITIONAL RV/BOAT PARKING. Featuring 5 bedrooms & 3.5 baths, this home impresses with HIGH CEILINGS, hardwood throughout & triple-pane vinyl windows flooding with natural light! The main floor offers an open-concept kitchen with granite counters, island w/ double sink, walk-in pantry, garburator, and stainless appliances. The primary suite boasts a jacuzzi ensuite & main floor laundry. The fully finished BASEMENT HAS IN-FLOOR HEATING, kitchenette w/ dishwasher, rec space, exercise room, 2 bedrooms, full bath, cold room & option for separate entry—perfect for in-laws or rental potential. The STUNNING WEST FACING YARD features a covered deck, enclosed fruit trees & garden to extend your comfortable living outdoors. Extras include blackout coverings, central vac & newer A/C & HWT. Steps to schools, parks, dog park & transit, this is a RARE turnkey find! (id:42336)
RE/MAX Excellence
1214 Ainslie Wy Sw
Edmonton, Alberta
IMMACULATE! IN PRISTINE CONDITION 2,262 sq. ft. home in prestigious AMBLESIDE—Better than New! Featuring 4 Bedrooms, 4 Bathrooms, Central A/C, double attached garage, and a Fully Finished Basement with in-floor heating in utility & washroom and Renovated top to bottom: new landscaping, granite countertops, soft-close cabinets, lighting, carpet, faucets, and fresh paint. Main floor offers a welcoming foyer, cozy living room with gas fireplace, gourmet kitchen with large granite island and walkthrough pantry, plus dining area overlooking the deck. Upstairs includes a spacious primary suite with ensuite, 2 additional bedrooms, bonus room, laundry, and 2nd full bath. Basement adds a 4th bedroom and full bath. Prime location near Windermere Shopping Centre, ETS, schools, and amenities. This home blends luxury, comfort, and convenience—seeing is believing! (id:42336)
Initia Real Estate
#306 7951 96 St Nw
Edmonton, Alberta
Age in place in this well-designed condo. This original owner designed the unit to be a comfortable home for anyone by subtly incorporating universal design & accessibility features. One of the larger units almost 1250 sq ft, this condo has two bedrooms, two full baths (both with pocket doors) & an ensuite beautifully tiled with a barrier-free shower. Large chef's kitchen with quartz countertops, newer SS appliances with counter-top stove & built-in oven. The stove and kitchen sink are at standard height - wheelchair/walker compatible. Smart features including Alexa compatible light switches, programmable thermostat, power front door, and remote-controlled blinds. Oversized titled underground tandem parking stall next to the elevator comes with storage cage. South facing balcony, gas hook-up for the BBQ & central air-conditioning. Building amenities include guest suite, social room, and gym. Creekside Support Services on-site, provides home care services for individuals living with a physical disability. (id:42336)
Schmidt Realty Group Inc
10929 74 Av Nw
Edmonton, Alberta
Great investment property w/ Legal basement suite near U of A! The upper floor offers over 1000 sq ft with 3 spacious bedrooms, a renovated 4-piece bathroom, bright living room, and a beautifully updated kitchen with brand new stainless steel appliances. The home includes new vinyl plank flooring upstairs and a new front door. The fully legal 2-bedroom basement suite has a separate entrance, its own kitchen, 4-piece bath, and cozy central living room—ideal for rental income or extended family. Major upgrades include two high-efficiency furnaces (2021), hot water tank (2021), and shingles approximately 10 years old. The inside sewer line has been replaced with PVC piping and includes a backflow valve for peace of mind. Additional features include 100 amp electrical, new windows, fresh carpet in the basement, a south-facing backyard, and an oversized single detached garage. Walking distance to U of A, LRT, Whyte Ave, and more—an unbeatable location with incredible potential! (id:42336)
RE/MAX Real Estate
#205 4008 Savaryn Dr Sw
Edmonton, Alberta
WELCOME to ARA at LAKE SUMMERSIDE! This beautiful and spacious well maintained 2 bedroom 2 bathroom condo comes with several feature such as open-concept layout with an ABUNDANCE of NATURAL LIGHT that connects the living area to the MODERN KITCHEN with stainless steel appliances, QUARTZ countertops, PANTRY & ISLAND complete with breakfast bar. It also features Vinyl plank flooring and large balcony. Bedrooms on both sides of the living room with walk-through closet into the 3 piece en-suite bathroom. Enjoy living here while gaining SUMMERSIDE lake access with an included membership in the Summerside beach club where you can canoe, paddle board, join the community classes and programs, and relax on the beach. Heat and water included in condo fees! The building also offers a gym, common room, and secured entrance for safety, storage and Titled parking stall. Get ready to move in! (id:42336)
Exp Realty
Se 30-72-5-W6 Range Road 55
Rural Grande Prairie County, Alberta
Civil Enforcement Sale 19.06 acres of land East of Clairmont Lake off Range Road 55, north of TWP 724, zoning is AG. To be purchased Sight Unseen, Where-Is, As-Is. All information and measurements have been obtained from the Tax Assessment, old MLS, a recent Appraisal and/or assumed, and could not be confirmed. The measurements represented do not imply they are in accordance with the Residential Measurement Standard in Alberta. (id:42336)
RE/MAX River City
#73 54150 Rge Road 224
Rural Strathcona County, Alberta
Here’s your opportunity to own a beautiful acreage in Galloway Park! Situated on 2.99 acres, this spacious bungalow features 4 bedrooms, 2 full bathrooms & a mix of wood & brick exterior charm. The property includes a double oversized heated attached garage, 2 sheds, chicken coop & is partially fenced for horses. Inside, the home offers hardwood & tile flooring throughout the main living areas. A formal living room at the front showcases vaulted ceilings, hardwood flooring and a stunning full brick wall with fireplace. The spacious kitchen boasts oak cabinetry, granite countertops, tile floors & comes fully equipped with S/S appliances. A family room just off the kitchen offers access to a south-facing deck, perfect for enjoying the peaceful surroundings. Located next to reserved land, this home offers both privacy & space, ideal for family living or hobby farming! With a little TLC, this could be the perfect place to call HOME! Updated metal ROOF, FURNACE & CITY WATER. (id:42336)
RE/MAX Elite
RE/MAX Excellence
#123 270 Mcconachie Dr Nw
Edmonton, Alberta
Welcome to McConachie - this is the one! Spacious 763 sq.ft main floor unit with 2 bedrooms, 2 bathrooms, den, 2 parking stalls, in-suite laundry and A/C, all in one stylish package! Enter this well-maintained unit and you are greeted with an open and bright floor plan, new flooring, and window view of mature trees. The kitchen boasts a peninsula style island with s/s appliances. The living and dining areas blend seamlessly together offering easy access to the south-facing covered patio. This unit faces McConachie Dr., providing the added benefit of convenient street parking and direct access to the unit perfect for you and your guests. The primary bedroom has a walk-through closet and private 4-piece ensuite with tiled shower. The second bedroom is also a good size able to fit a queen size bed. Complete the package with the heated underground and surface parking stalls. The complex is pet-friendly and within walking distance of schools, bus stops, & more amenities by vehicle including the Anthony Henday. (id:42336)
RE/MAX Real Estate
2246 Aspen Tr
Sherwood Park, Alberta
Elegant & Move-In Ready Across from the Park! This stunning 3 bedroom, 2.5 bath home with double garage is sure to impress. A charming front verandah and beautifully landscaped yard welcome you inside to rich hardwood floors flowing throughout the main level with 9' ceilings. The spacious living room is filled with natural light and anchored by a cozy fireplace. The gorgeous kitchen is designed for entertaining with S/S appliances, walk-in pantry, and a massive island with built-in storage, overlooking the dining area and flex space. Convenient main floor laundry and a 2pc bath complete the layout. Upstairs, retreat to the king-sized primary suite with a luxurious ensuite and walk-in closet with organizers. Two additional bedrooms, both with walk-in closets, plus a 4pc bath and 9’ ceilings complete the upper level. The unfinished basement offers endless potential. Outside, relax in the fully landscaped & private yard featuring a tiered deck and access to the oversized 23x22 garage. (id:42336)
RE/MAX Excellence
RE/MAX Elite
5414 14 A Av Nw
Edmonton, Alberta
Rare find in Sakaw. Bi-level, finished basement with separate entry. 3 bedrooms and 1 bathroom on the top floor. 2 bedrooms and 1 bathroom in the basement. New Windows, New flooring and paint. Newer roof. Endless opportunities. (id:42336)
Sutton Premiere Real Estate
6004 5 Av Sw
Edmonton, Alberta
This IMMACULATE home BACKING a TRAIL is sure to impress, featuring 4 bedrooms & 3.5 baths. NEW vinyl plank flooring welcomes you in & leads to the great room bursting with natural light. The kitchen offers plenty of cabinets, corner pantry & granite island that looks over the dining area & family sized living room. Guest bath & laundry complement the functional layout. Moving upstairs you will love the bonus room with cozy fireplace. King sized primary suite with walk in closet & ensuite. 2 more bedrooms are both generous in size & 4pc bath complete the upper level. ENJOY the updated & newly finished basement with entertaining sized rec room, 4th bedroom with walk in closet, 3pc bath, flex room & tons of storage. FRESHLY PAINTED, NEW LIGHT FIXTURES & NO carpet throughout makes this home MOVE IN READY! LOVE the private, fenced & landscaped yard with deck with built in benches that looks over the fenced off garden & greenspace with trail that leads to Charlesworth Pond & park. Steps away to all amenities! (id:42336)
RE/MAX Elite
RE/MAX Excellence
#20 15 Ritchie Wy
Sherwood Park, Alberta
Lovingly maintained and offering LOW condo fees, this Regency Heights home features 3 bedrooms, 3 baths, and a bright, functional layout. Gleaming hardwood floors welcome you into the spacious living room, while the eat-in kitchen boasts ample cabinetry, a pantry, and access to the west-facing yard with an entertaining-sized deck. Upstairs, the king-sized primary suite offers a walk-in closet and ensuite, complemented by 2 additional generous bedrooms and a 4pc bath. The unfinished basement provides excellent storage or future development potential. NEW FURNACE, HWT & ROOF. All in a well-managed complex, just steps from parks, trails, Ball Lake, and all amenities, perfect for those seeking comfort and simplicity in condo living! (id:42336)
RE/MAX Elite
RE/MAX Excellence
11 Daniels Wy
Sherwood Park, Alberta
Stunning in Davidson Creek! This beautifully updated home offers 5 bedrooms & 3 baths and is sure to impress. A bright, spacious entry welcomes you with hardwood flooring leading into the living room with a modern fireplace. The dream kitchen boasts sleek cabinetry, a quartz island with waterfall edge, and overlooks the dining area that is perfect for entertaining. The king-sized primary suite features a walk-in closet and ensuite, while 2 additional bedrooms and a 4pc bath complete the main level. The fully finished basement offers a large rec room with bar, 2 more bedrooms, 3pc bath, laundry, and plenty of storage. Outside, relax in the fenced and landscaped yard with a large deck surrounded by mature trees. Fantastic location, just steps to Lakeland School, plus parks, trails, and all amenities only minutes away. Move-in ready & waiting for you, Home Sweet Home! (id:42336)
RE/MAX Elite
RE/MAX Excellence
14443 107a Av Nw
Edmonton, Alberta
This lovely 1025 sq ft bungalow sits on a lovely tree-lined street in the mature & highly sought after neighbourhood of McQueen. The main floor offers 2 large bedrooms, 4 piece bath, Large L-shaped Living Room / Dining Room & a Den/Hobby room just off the spacious Kitchen. You'll also enjoy the original character of coved ceilings & Hardwood floors. Basement has separate entrance ready for Nanny suite with 2 roughed-in bedrooms (that will be ready by October 16th), rec room, and kitchen. Utility/laundry plus lots of storage space. Outside is a Huge Deck & Oversized Single Car Garage. Plus Parking for RV & 3 other parking vehicles. Located just 2 Blocks from a Great Playground & a Thriving Community Centre with Ice Rink, Tennis & Volleyball court. Close to transportation, schools, shopping (Westmount Mall), Downtown. (id:42336)
Royal LePage Arteam Realty


