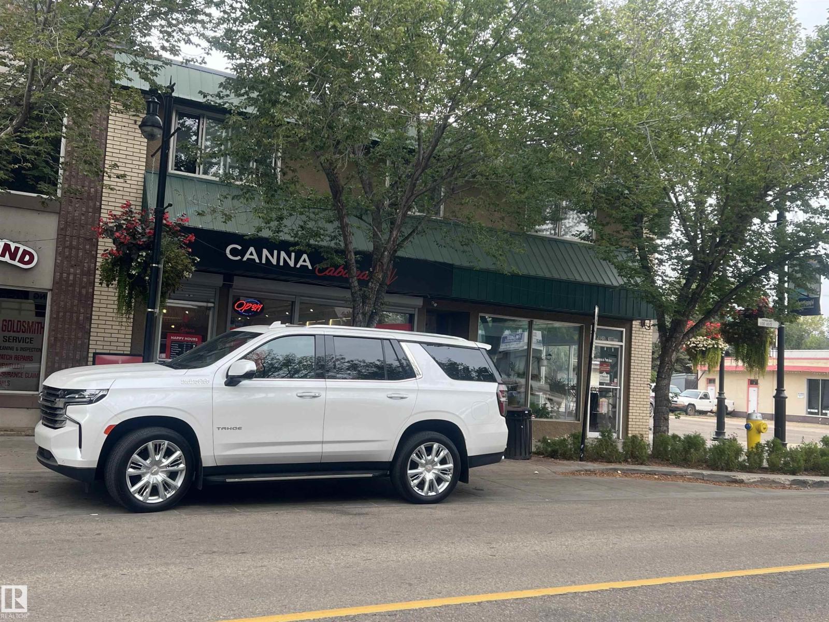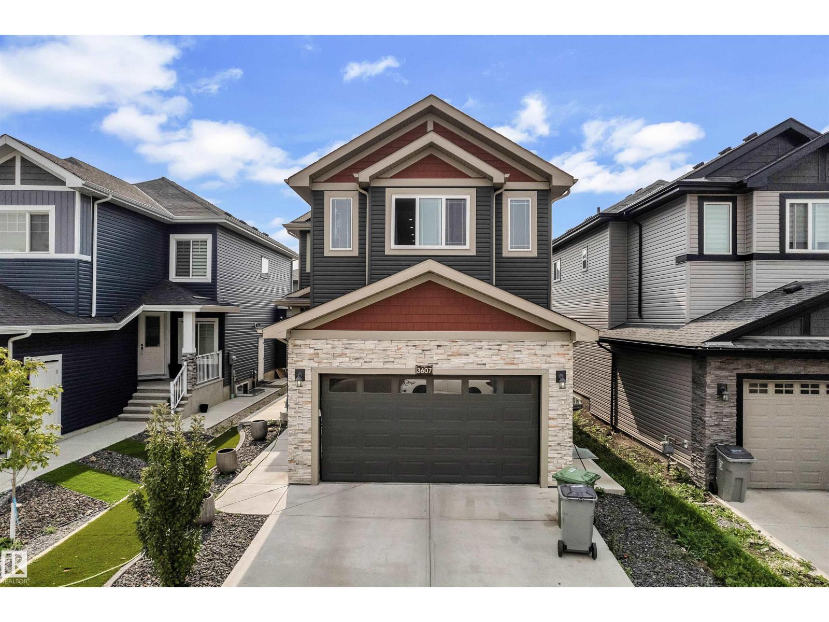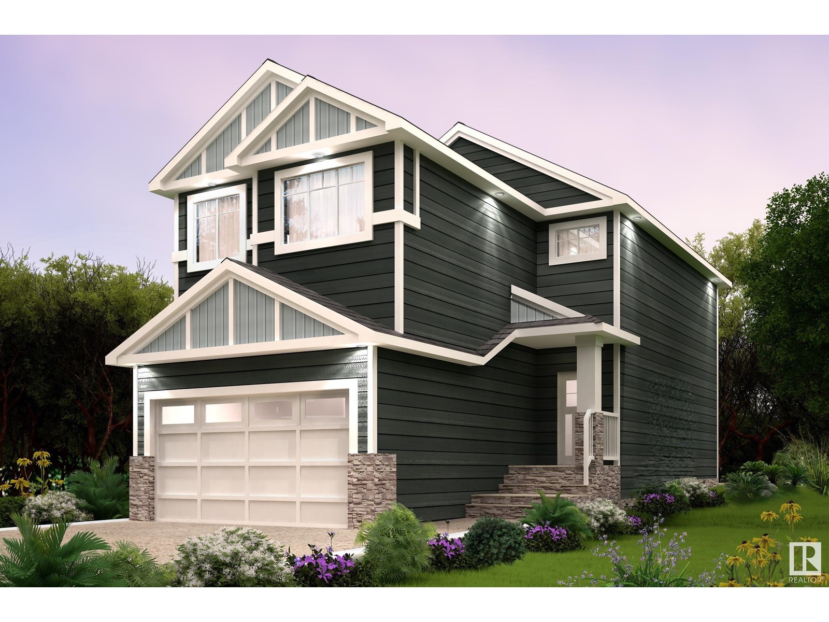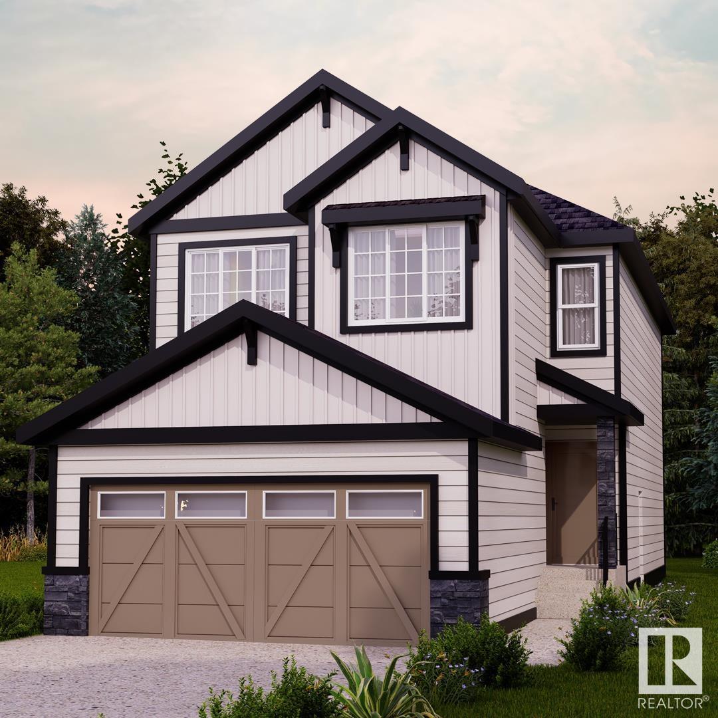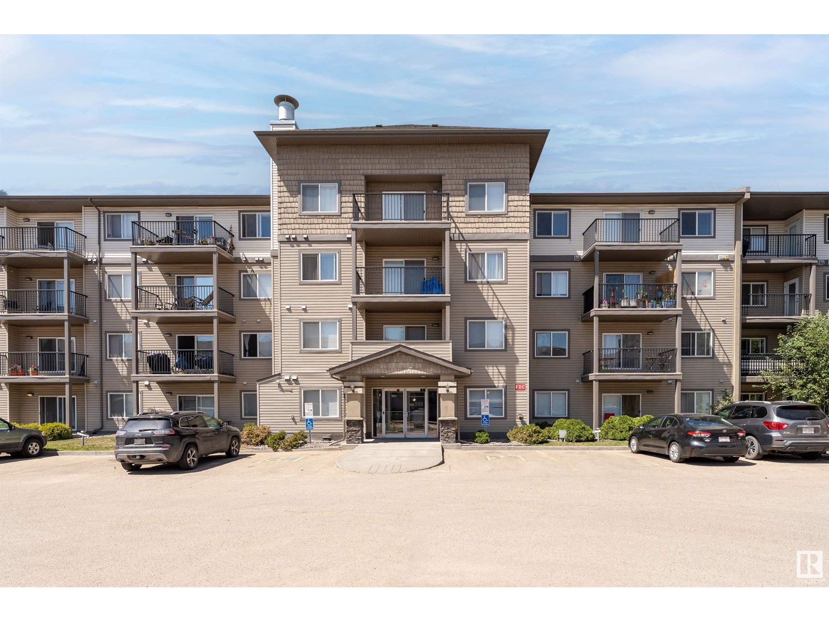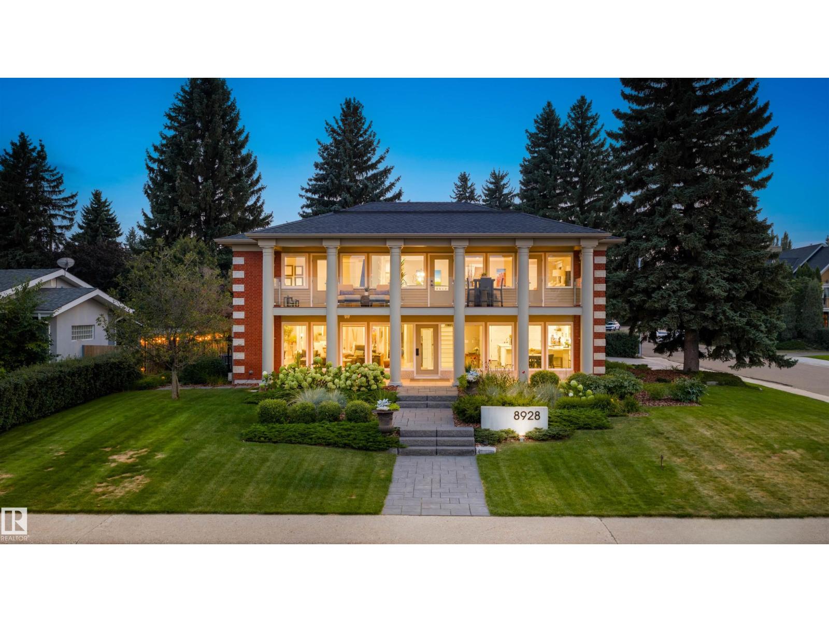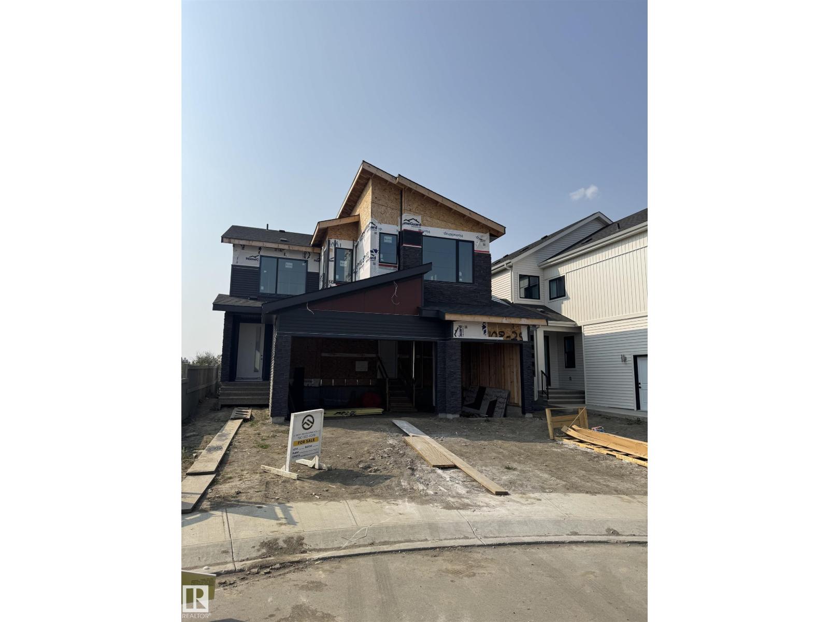6909 51 Av
Beaumont, Alberta
Welcome to the Family Thrive 24, a home that provides abundant space for teenagers to blossom alongside parents seeking comfort and practicality. The main floor living space offers a cohesive open-concept kitchen, living and dining room layout. It includes a bedroom with full bath. The kitchen with adjoining walk-through pantry provides storage and space for prepping meals together. Upstairs you’ll find expansive secondary bedrooms with walk in closets and well appointed second floor laundry room, catering perfectly to the needs of active families. A sizeable family room is the perfect space for movie nights relaxing together as a family. The separate side entrance. spindled railing and 9' basement ceilings are an added bonus! Experience a home where every detail supports your family’s evolution, creating cherished moments in a setting that embraces your family’s lifestyle. UNDER CONSTRUCTION! *photos are for representation only. Colors and finishing may vary* (id:42336)
Mozaic Realty Group
10310 100 Av
Fort Saskatchewan, Alberta
This good mixed use building is located in the Heart of Old Fort Saskatchewan! Fort Saskatchewan is a rapid growing city with lots of big oil and gas industries around. This building has 2 fully leased commercial bays (with rent increase annually) on the main floor and 6 residential units on the second floor. A corner lot allowing for lots of windows along the front and sides. The second floor has fully rented 3 bachelor suites plus 3 one bedroom suites. Lots of on and off street parking, directly behind the building, across the alley on city property and on street along the side and front of the building. Recent major upgrades: complete roof membrane redone, new heating system and the 2 commercial space improvements. One block to public library and walk to many surrounding restaurants, shops and parks. This is a great investment with good long term tenants and excellent income. This is a good holding property with 6.5% cap rate including management fees or 7.5% cap rate if self manage. (id:42336)
Logic Realty
50001 Range Road 70
Rural Brazeau County, Alberta
This wonderful property offers approximately 400 metres of NORTH SASKATCHEWAN RIVER FRONTAGE! The 21.6 acre parcel is located just 7 miles from Drayton Valley, just metres from Eagle Point Provincial Park. The views of the river are unmatched, several access points exist to enjoy family picnics on river shore! Solar powered gates (2 entrances to property) greet you at property and a beautifully treed and winding drive bring you to the private yard site. The mature yard site features great landscaping, a firepit area, and fruit trees. The home boasts 2600 developed sqft, 4 bedrooms (all rooms have their own temp control), a 5 piece ensuite off the master bedroom, a wood stove in lower level, and new interior paint throughout. The wrap around deck is massive and great for entertaining. The double detached garage is heated and measure 26x28. The machine shop is 42x60, built post 2000. Functional outbuildings include a single detached garage, wood sheds, and a chicken coop. $3650 in annual surface revenue. (id:42336)
Century 21 Hi-Point Realty Ltd
3607 46 Av
Beaumont, Alberta
This stunning 2,200+ sq. ft. 2-story home offers the perfect blend of style and functionality! Featuring 4 spacious bedrooms + a bonus room, 2.5 baths, and a double attached garage, this property is ideal for families seeking both comfort and convenience. Step inside to an inviting open-to-above living area, filled with natural light and a warm, welcoming atmosphere. The home is neat, clean, and move-in ready with generously sized bedrooms to accommodate every need. A separate entry to the basement provides excellent potential for future development or rental opportunities. Outside, enjoy your private backyard retreat complete with a hot tub (optional, price to be discussed if interested)—perfect for relaxation and entertaining! Located on a regular lot in a family-friendly community, this gem truly has it all. Don’t miss out on this incredible opportunity. (id:42336)
Initia Real Estate
#309 12650 142 Av Nw
Edmonton, Alberta
Now is the perfect time to purchase your first home with this charming 1-bedroom, 1-bathroom + den condo! Spanning 620 square feet, this open-concept condo features sleek laminate flooring throughout, granite countertops, in-suite laundry, and a spacious master bedroom with a walk-through closet leading to the bathroom. Enjoy the bright morning sun streaming through sliding doors that open to your private balcony. Working from home? Or needing a calming place to relax after a long day at work? This property perfectly balances both comfort and convenience! Ideally located, just minutes from shopping, restaurants, public transportation, grocery stores, schools, parks, and easy access to the Anthony Henday! Why rent when you could own? It's a great time to invest in your future, whether you're a first-time homeowner or an investor looking for a solid opportunity. (id:42336)
Professional Realty Group
316 27 St Sw
Edmonton, Alberta
Surrounded by natural beauty, Alces has endless paved walking trails, community park spaces and is close to countless amenities. Perfect for modern living and outdoor lovers. The Brattle-Z home features 3 bedrooms, 2.5 bathrooms and an expansive walk-in closet in the master bedroom. Enjoy extra living space on the main floor with the laundry room on the second floor. The 9-foot ceilings and quartz countertops throughout blends style and functionality for your family to build endless memories **PLEASE NOTE** PICTURES ARE OF SIMILAR HOME; ACTUAL HOME, PLANS, FIXTURES, AND FINISHES MAY VARY AND ARE SUBJECT TO AVAILABILITY/CHANGES WITHOUT NOTICE. COMPLETION ESTIMATED OCT 9, 2025. (id:42336)
Century 21 All Stars Realty Ltd
412 27 St Sw
Edmonton, Alberta
Surrounded by natural beauty, Alces has endless paved walking trails, community park spaces and is close to countless amenities. Akash Homes presents The 'Bedford'; this home offers stunning features, quality craftsmanship, and an open-concept floor plan that makes day-to-day living effortless with its functional design. Your main floor offers 9' ceilings, laminate flooring, and quartz counters. You'll enjoy a spacious kitchen with an abundance of cabinet and counter space, soft-close doors and drawers, plus a walk-through pantry! Your living room offers comfort and style, with an electric fireplace and large windows for plenty of natural light. Rest & retreat upstairs, where you'll enjoy a large bonus room plus 3 bedrooms, including a primary suite designed for two with its expansive walk-in closet and spa-inspired ensuite! $5K brick credit **PLEASE NOTE**PICTURES ARE OF SIMILAR HOMES; PLANS, FIXTURES, AND FINISHES MAY VARY AND ARE SUBJECT TO AVAILABILITY/CHANGES WITHOUT NOTICE. (id:42336)
Century 21 All Stars Realty Ltd
#438 301 Clareview Station Dr Nw
Edmonton, Alberta
Excellent location! This condo offers 2 bedrooms, 2 full bathrooms, and TWO titled parking stalls—one underground heated and one surface stall— a rare find! The open-concept kitchen is a showstopper, complete with brand-new cabinetry, a centre island, and all-new flooring throughout. The bright, spacious living room is enhanced by upgraded laminate flooring, creating a stylish and inviting atmosphere. The primary bedroom boasts a walk-through closet and a private 4-piece ensuite. Additional highlights include in-suite laundry and a large balcony. Enjoy access to the onsite fitness facility, and take advantage of the unbeatable location—just steps from the LRT station, public transit, shopping, and everyday amenities. (id:42336)
Exp Realty
1117 Chappelle Boulevard Sw
Edmonton, Alberta
Built in 2011 and located in the popular, family-friendly community of Chappelle, this former showhome offers a charming front veranda, built-in speaker system throughout, central A/C and central vac system. As you step inside, a spacious entryway leads to an open concept living room and dining room. The kitchen features stainless steel appliances and a walk-in pantry. A 3-sided fireplace adds to the main floor's appeal along with engineered hardwood flooring throughout. Upstairs you will find a convenient laundry room and 3 bedrooms, with the primary bedroom boasting a 3 pc ensuite. The kitchen leads out to a deck - perfect for enjoying the spacious, tranquil backyard. An oversize detached garage completes this property. The basement is an open canvas, waiting for your finishing touch. It has an extra window and is roughed in for a bathroom. This home is definitely a MUST SEE! (id:42336)
Real Broker
8928 Valleyview Dr Nw
Edmonton, Alberta
Commanding one of the most breathtaking vantage points in Edmonton, this Georgian-inspired estate offers uninterrupted views of the river valley and iconic downtown skyline. Fully reimagined in 2000 by Rescom Construction, renowned architects, and master craftsmen, the home blends timeless architecture with enduring quality. Expansive windows flood the interior with natural light, while a second-floor patio with invisible glass rails invites you to take in breathtaking vistas. Inside, elegant stone surfaces, bespoke detailing, and a gas fireplace define spaces designed for both grand entertaining and intimate moments. The private backyard provides a rare retreat, balanced by the convenience of a triple-car garage. A home of this caliber is not simply a residence, it is a statement of legacy, offering the discerning buyer an unparalleled lifestyle. (id:42336)
Sotheby's International Realty Canada
10065 90 Av Nw
Edmonton, Alberta
Perched in Edmonton’s river valley in the exclusive enclave of Skunk Hollow, this architectural gem offers the feel of a penthouse—without the condo fees or shared walls. Rebuilt from the framing out in 2007, the modern 2-storey design is wrapped in glass, blending urban sophistication with the calm of nature. Wake to treetop views and unwind to city lights—it’s like forest bathing, elevated. The open-concept main floor features two stylish living areas and a chef’s kitchen with Sub-Zero and Miele appliances, perfect for hosting. Upstairs, the owner’s retreat includes a private office, flex space, spa-like ensuite, and a bedroom that opens to a patio nestled in the ravine—ideal for slow mornings or bold conversations. The reverse walkout basement offers a heated garage with epoxy floors, full bath, and guest/flex room (no window). In-floor heating throughout. Quiet, rare, and unforgettable—this home is made to impress and built to retreat. (id:42336)
Real Broker
17108 2 St Nw
Edmonton, Alberta
Welcome home in the prestigious community of Marquis West. Our SAGE Model is a stunning brand-new residence 2,625 sq/ft of sheer luxury, combining modern elegance with functional design. Step inside to an open and airy layout that exudes sophistication. The chefs kitchen is a culinary masterpiece, featuring high-end finishes, premium appliances, and ample storage. The main floor den provides the perfect space for a home office or extra bedroom, complemented by a beautifully designed powder room. Upstairs, you’ll find 3 generously sized bedrooms, including a lavish primary suite with a spa-like ensuite + a large walk-in closet. 2 additional bedrooms, another full bathroom, and a thoughtfully designed layout ensure comfort and convenience. separate entrance leads to the unfinished basement, offering endless possibilities to create a secondary suite, or a entertainment space. The triple garage provides ample parking and storage, while the prime location next to a walking path and park adds beautiful privacy (id:42336)
Exp Realty



