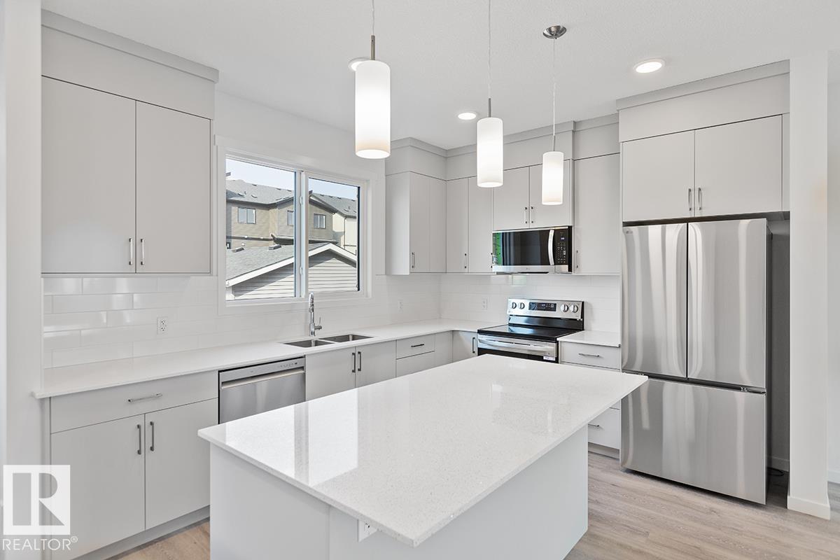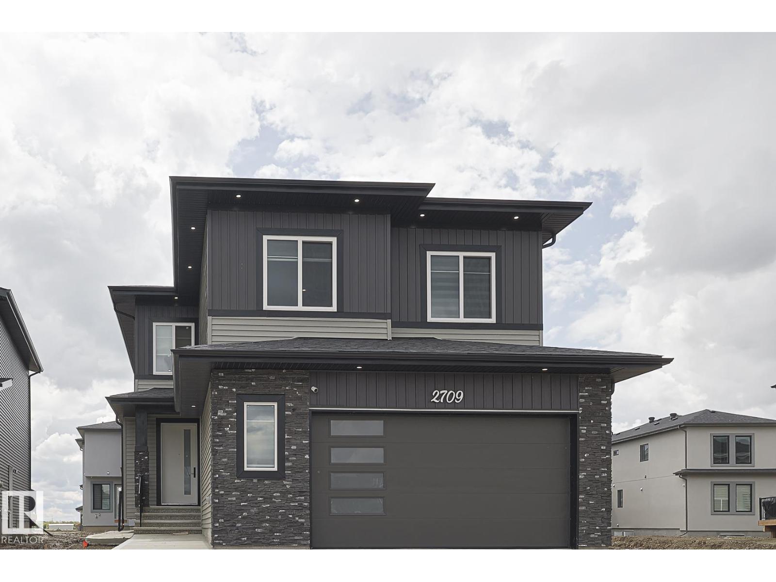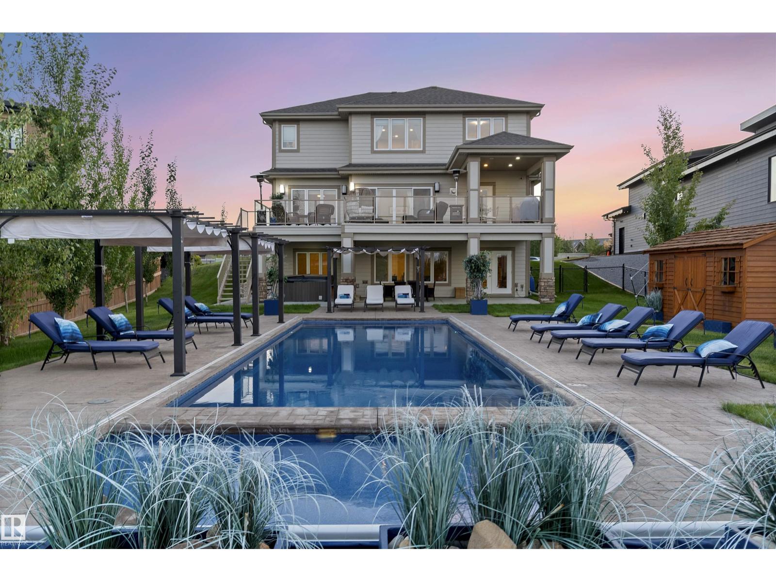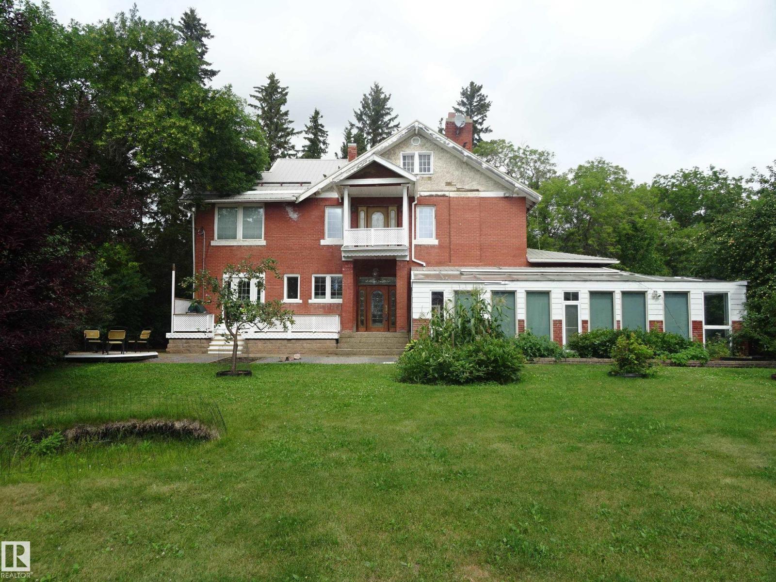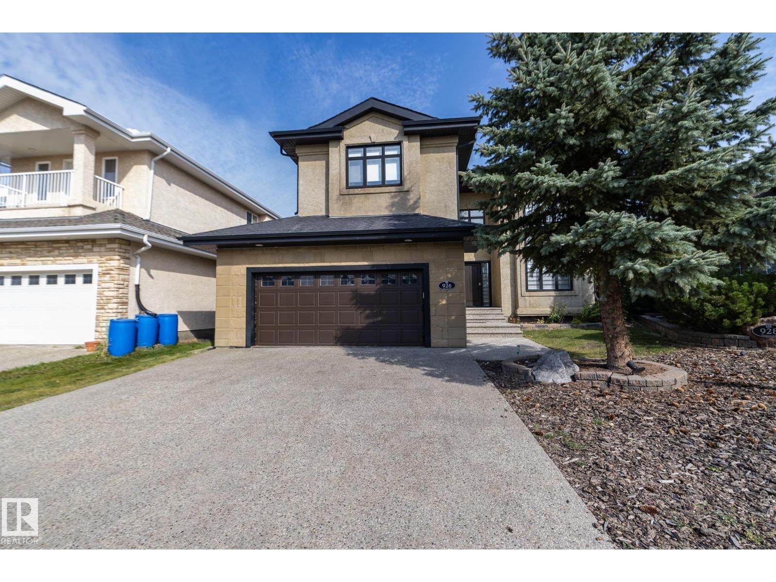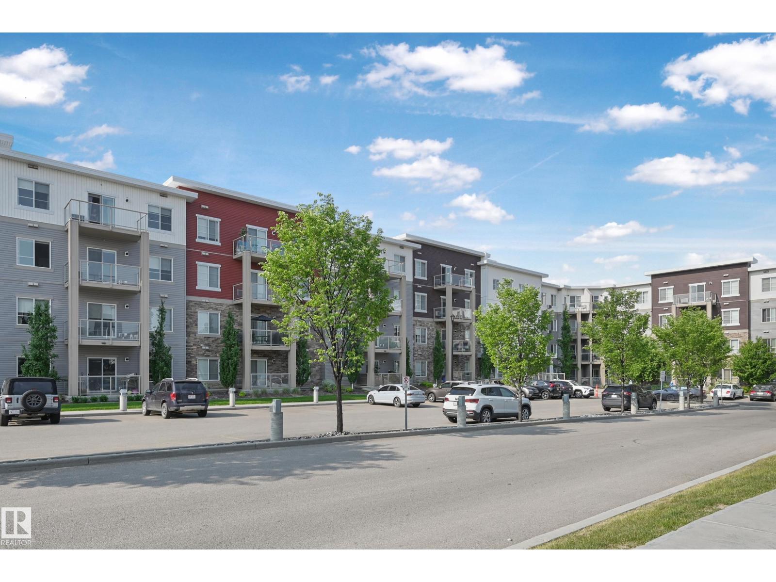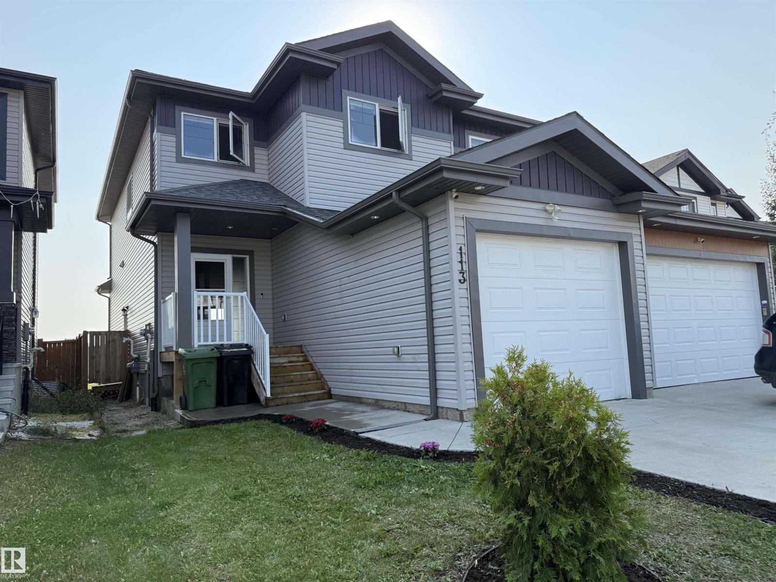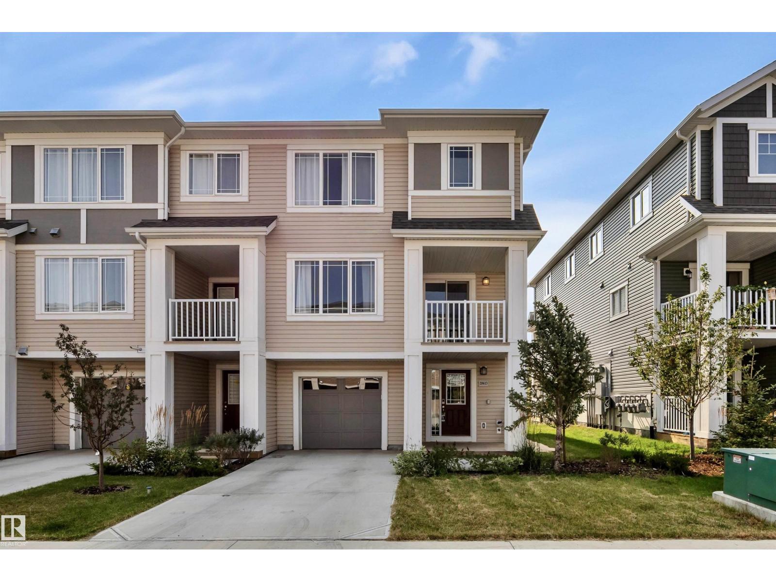3975 Wren Lo Nw
Edmonton, Alberta
Discover this GORGEOUS, new 1645 sq ft, 3 BEDRM, 2.5 BATH, 2 storey in the scenic community of Kinglet, where modern style meets practical comfort. Featuring large windows, luxury VP & 9 ft ceilings on the main floor, this home feels BRIGHT & spacious, drenched w/ NATURAL light. The modern kitchen boasts SS appliances, ceiling-height cabinetry, QUARTZ countertops and an ISLAND for extra prep & storage. Upstairs, LOVE the primary retreat w/ large walk-in closet & 3pc ensuite. A full bath, two more bedrooms, W/I laundry & versatile BONUS ROOM offer ideal family living. With a private SIDE ENTRANCE, you’re afforded added flexibility for future basement development, including rough-ins & unobstructed, open plan. Outside, a concrete pad awaits, providing parking & possible future garage. Features: upgraded appliances, cabinets, pendant lights, undermount sink, 9’ basemt ceilings & smart wiring. Located near major highways, shopping, schools & natural green spaces, enjoy easy access to all your daily needs! 10+ (id:42336)
RE/MAX Elite
4000 Aspen Wy
Leduc, Alberta
Attractive three bedroom bungalow in desirable Aspen Creek land lease community. You can have it all! Top 10 benefits of life in Leduc's best kept secret: 1. Affordable private residence with fenced yard for your pets' and kids' enjoyment. 2. Huge kitchen with lots of cabinets and counter space to cook your way. 3. Expansive dining area where you can share delicious meals with family and friends. 4. Vaulted ceiling in grand living room with room for your sectional sofa, comfy recliners, end tables, ottoman, big screen TV and more! 5. King size owners' suite with walk-in closet and three piece ensuite. There even a place for a reading lamp and chair! 6. Other end has two good size bedrooms and a full 4 piece bath to ensure everyone is happy. 7. Convenient laundry room offers storage, freezer area and includes washer and dryer. 8. Back porch and front foyer with good closet space. 9. Super-sized storage shed for all your outdoor toys and accessories. 10. Two vehicle parking pad. Bonus Fun Community Centre! (id:42336)
RE/MAX Excellence
#464 52327 Rge Road 233
Rural Strathcona County, Alberta
Welcome to luxury living in the Sherwood Golf & Country Club Estates. This stunning 7 bed, 9 bath estate features a 5-car garage, elevator rough-in and over 6000 sqft of beautifully designed living space. The main floor boasts a chef’s dream kitchen plus a spice kitchen, open-to-above great room and dining area, spacious office, guest suite with 4pc ensuite, formal living room, and a 2pc bath. Upstairs, find a luxurious primary retreat with 5pc ensuite, 3 additional bedrooms each with walk-in closets and ensuites, plus a large bonus room. The fully finished basement includes a theater room, gym, rec area, wet bar, and a legal 2 bed, 2 bath suite—perfect for guests or rental income. Enjoy peaceful country-style living with quick access to Hwy 21, Wye Road, and Anthony Henday. Minutes from shopping, restaurants, schools, and all Sherwood Park amenities. An exceptional chance to call this extraordinary property your own. All it needs is YOU! (id:42336)
Exp Realty
2709 62 Ave
Rural Leduc County, Alberta
Price cut – looking to sell fast- Upgraded 4-Bedroom Home with Spice Kitchen in Churchill Meadows, Leduc Welcome to this beautifully maintained 2,300+ sq ft home located in the desirable community. Designed with both style and functionality in mind, this upgraded home is perfect for families and multi-generational living. 4 spacious bedrooms & 3 full bathrooms – including a main floor bedroom and full bath Gourmet kitchen with high-end finishes and brand-new LG appliances (5-year warranty) SPICE kitchen – perfect for culinary enthusiasts Electric fireplace and automated window blinds for added comfort. Maintenance-free deck with railings. Unfinished basement with SEPARATE SIDE ENTRANCE – ready for a future in-law suite or legal basement suite (income potential)Located in a family-friendly neighborhood close to parks, schools, and major commuter routes, this move-in-ready home combines luxury, practicality, and investment. (id:42336)
Maxwell Challenge Realty
#13 52320 Rge Road 231
Rural Strathcona County, Alberta
Live the Good Life in Meadowhawk! This executive property offers an absolutely spectacular backyard oasis with a glorious heated salt-water pool – your very own private resort!. Step inside the breathtaking grand entrance with bespoke features such as a stunning chandelier, open concept design with custom stonework, crown mouldings, hardwood floors. The opulent kitchen will be the envy of any chef! Boasting granite counters, elite appliances and an oversized walk-in pantry. The comfort continues as you discover the grand space of the upper level’s flex room, convenient laundry room, Jack and Jill bedrooms, and the lavish primary retreat with a spa-like ensuite. The fully developed walk-out basement is flooded with an abundance of natural light, featuring 2 additional bedrooms, gym, dance studio, bar, & wine room. Enjoy lush greenery, and no rear neighbours—just a tranquil pond. Don't miss out on this resort-style luxury living! Visit REALTOR® website for additional information. (id:42336)
Exp Realty
6201 Hwy 831
Rural Lamont County, Alberta
New Price and quick fall possession! This stunning 2850 st ft 2 story home has an additional 766 sq ft 4 season greenhouse/sunroom with in-floor heat, water taps for gardening and even includes a hot tub and deck. The home is situated on 5.96 acres and Located within Lamont town limits. The substantially renovated home features 4 bedrooms, 2.5 bath, a double detached garage and a spa like greenhouse. The main floor of the home has 9 ft ceilings and hardwood flooring throughout. The kitchen will amaze with the miltiple islands, granite countertops, a country kitchen area with second sink, built in gas stove, oven and microwave. Move into the massive living room that is perfect for entertaining with space for a formal dining area as well as all your home entertainment set up requirements. Off the living room is a large den. Upstairs you will find 4 large bedrooms and the main 4pc bathroom. The Primary bedroom has 2 closets and a 3pc ensuite. The basement is unfinished but offers lots of space for storage. (id:42336)
RE/MAX Edge Realty
926 Thompson Pl Nw
Edmonton, Alberta
Experience elevated living in this exquisite 2-storey home in Terwillegar Gardens, one of Terwillegar Towne’s most sought-after enclaves. Spanning 2,500 sq ft with 6 bedrooms & 4 baths, it features soaring 9-ft ceilings, elegant neutral tones, and a striking floor-to-ceiling black porcelain fireplace anchoring the living room. The chef-inspired kitchen boasts premium cabinetry, quartz counters, and a Fisher & Paykel dishwasher, flowing seamlessly to the dining area for effortless entertaining. Two inviting living rooms, a formal dining space, and a private den offer versatility for work, gatherings, and quiet moments. Renovated in 2023 with furnace & A/C replaced in 2022, plus reverse-osmosis water, softener, and electric blinds for everyday luxury. Outside, an elegant stucco exterior with heated double garage pairs with a gorgeous back deck, pergola, and BBQ area — all steps from the Terwillegar Rec Centre, parks, schools, boutiques, dining, and major routes. (id:42336)
Exp Realty
#102 812 Welsh Dr Sw Sw
Edmonton, Alberta
Stunning Corner Condo Unit – 2 Bed, 2 Bath Welcome to this beautifully maintained corner unit featuring 2 spacious bedrooms and 2 full bathrooms. The bright and airy master bedroom includes a walk-in closet for ample storage. Enjoy soaring 9-Ft ceilings and large windows that flood the space with natural light, creating a warm and inviting atmosphere throughout. The modern kitchen boasts sleek stainless steel appliances, upgraded 42 inch cabinets for extra storage and elegant granite countertops, perfect for both everyday living and entertaining guests. Additional highlights includes tiled flooring in in-suite laundry and both bathrooms. BBQ gas hookup on balcony. Underground heated parking and a dedicated storage space for your convenience. Condo fee includes all utilities. In suite laundry. Don't miss this fantastic opportunity to own a stylish and functional home in a desirable location! (id:42336)
Exp Realty
113 Richmond Li
Fort Saskatchewan, Alberta
Welcome home! This could be the most beautiful half duplex in Fort Saskatchewan with almost 1600 sq ft of gorgeous living space with all new carpet, high-end finishes and an eye for detail that will leave a lasting impression. Stunning kitchen has modern cabinetry offering a timeless aesthetic and a bright, airy feel, perfectly complemented by gleaming quartz countertops. A massive island, all stainless steel appliances, a walk-through pantry and a dedicated coffee bar adds a touch of luxury. Cozy living room has a beautiful shiplap gas fireplace. The large primary bedroom features a walk-in closet and a sleek 4 piece ensuite. The upstairs offers two additional bedrooms, an additional bathroom, upstairs laundry and a built in office space! A separate entrance to the wide open basement with large windows and 9' ceilings as well. Backyard has ample space and a deck with privacy walls and no neighbours behind! Shows 10/10!! (id:42336)
2% Realty Edge Ab
324 Aston Cl
Leduc, Alberta
Walkout Double Car Garage Home Backing onto Pond || Pie-Shaped Lot || Cul-de-Sac Location || Fully FENCED !! Brand New Never lived in, home ready for you to call it home in the highly sought after neighborhood of Deer Valley in Leduc. SEPARATE SIDE DOOR ENTRANCE and a WALKOUT BASEMENT!!! The main floor of this stunning home has an OPEN TO ABOVE living room , stunning kitchen with center island, Half bath, open and bright front entrance , large sized deck off the dining area to enjoy! Spice Kitchen with high end finishes. Main floor Full bedroom & full bathroom. Glass railing leads to Upper level of this home & spacious bonus room, laundry, a Master bedroom with 5pc ensuite & Walk in closet, 3 more bedrooms and another full bathroom. Massive fenced yard space to enjoy with no neighbors at the back. Potential for legal suite that can be rented for around $1600/month. Near amenities, highway access, bus stops, shopping, schools, parks and the airport! This is the perfect blend of luxury, space, and location. (id:42336)
Exp Realty
16112 43 St Nw
Edmonton, Alberta
Welcome to this Brintnell gem offering 4 bedrooms, 4 baths, and a double garage, perfectly designed for family living. Recent upgrades include central A/C, newer furnace, hot water tank, and new shingles (2023). The newly finished basement expands your space with a 4th bedroom, full bath, and a rec room complete with built-in storage. Backing onto green space, enjoy a private sunny backyard just steps from a school, spray park, and shopping. The main floor’s open layout is ideal for entertaining, while the upper level provides spacious bedrooms for everyone. With quick access to both Fort Saskatchewan and Sherwood Park, commuting is a breeze. Thoughtful updates, a functional layout, and a location that combines convenience with natural surroundings make this home move-in ready and waiting for you! (id:42336)
Exp Realty
20613 21a Av Nw
Edmonton, Alberta
Welcome to Stillwater! This stylish and beautifully kept 3 bed / 2.5 bath END-UNIT townhouse will immediately feel like home. NO CONDO FEES. Enjoy cooking in your open kitchen with quartz countertops, stainless steel appliances, and pantry. The dining area, living room, and adjoining corner balcony provides a bright and spacious place to entertain and spend time with the family. The primary bedroom features a 4-piece ensuite and walk-in closet. Two additional bedrooms, your laundry, and a 4-piece bath completes the upstairs. Providing ample space for storage, the attached single garage makes day to day life a breeze. With easy access to Anthony Henday, the airport, walking trails, and shopping, you'll be close to all the action. A must see! (id:42336)
Century 21 Masters


