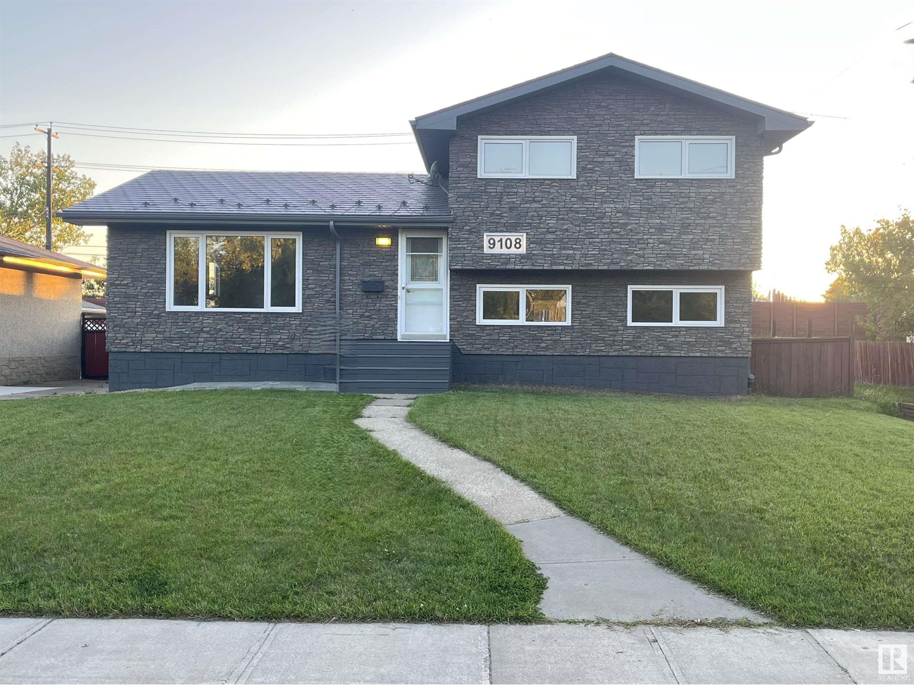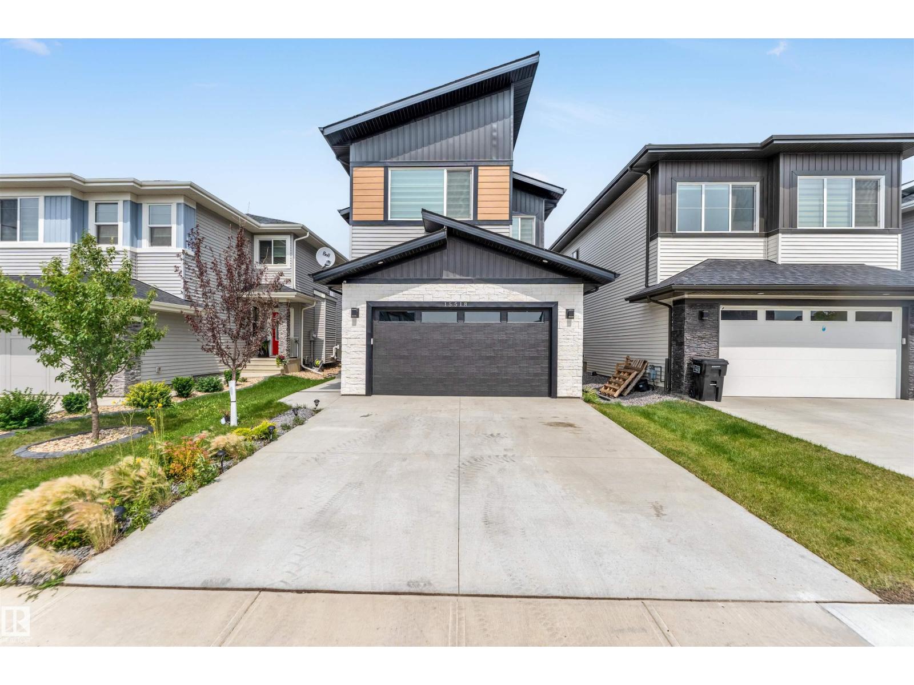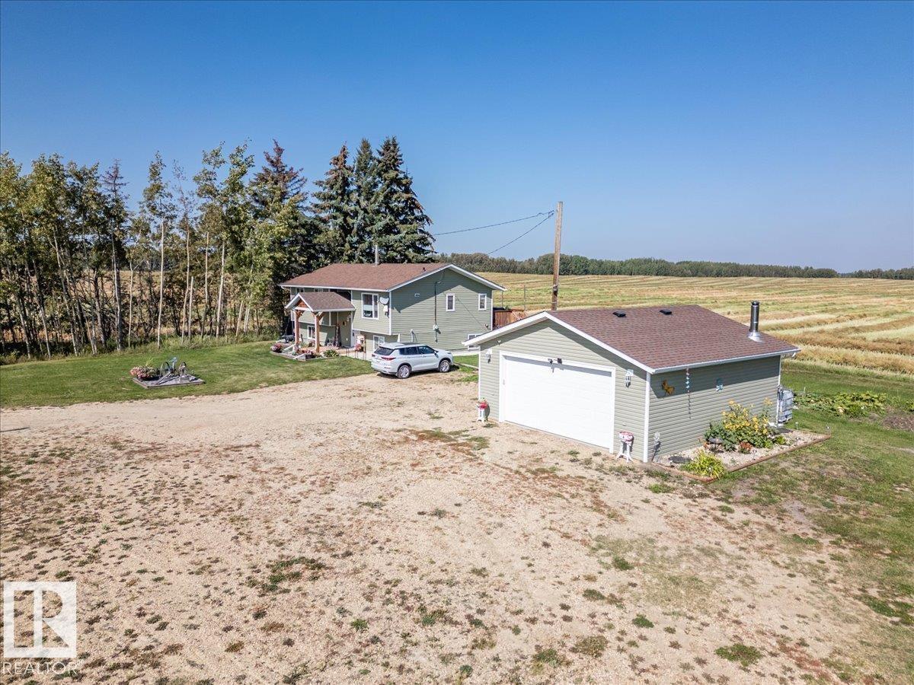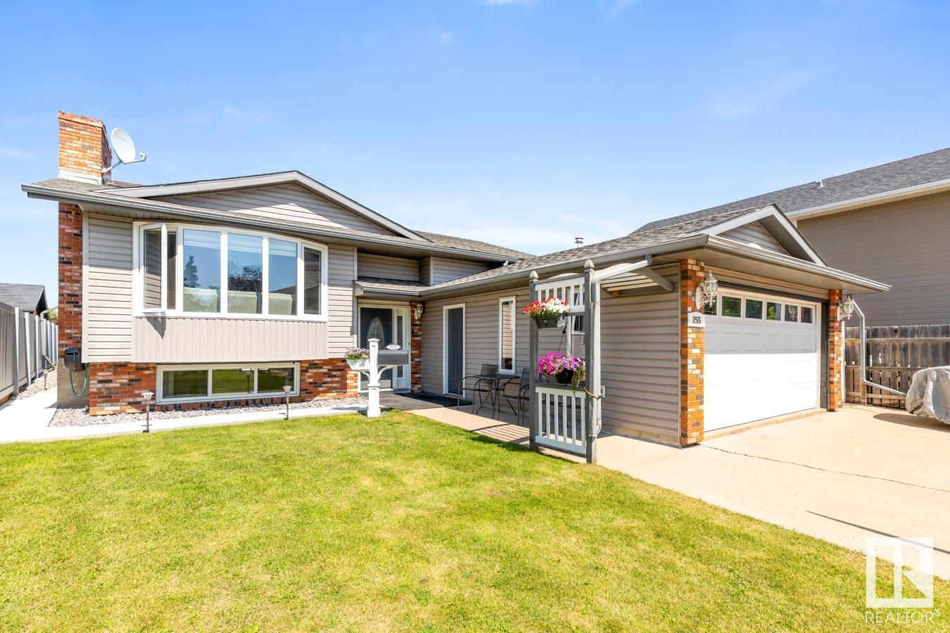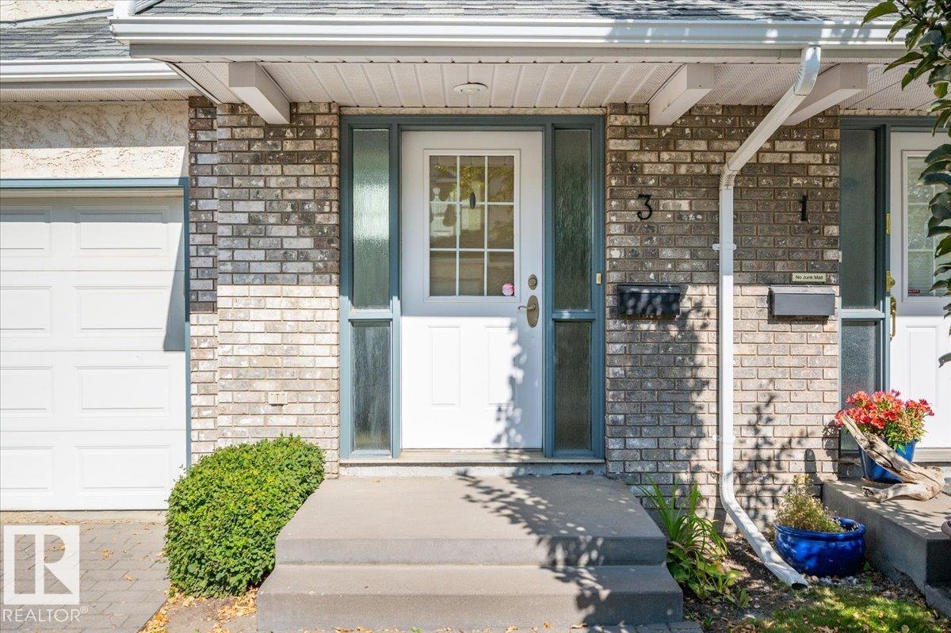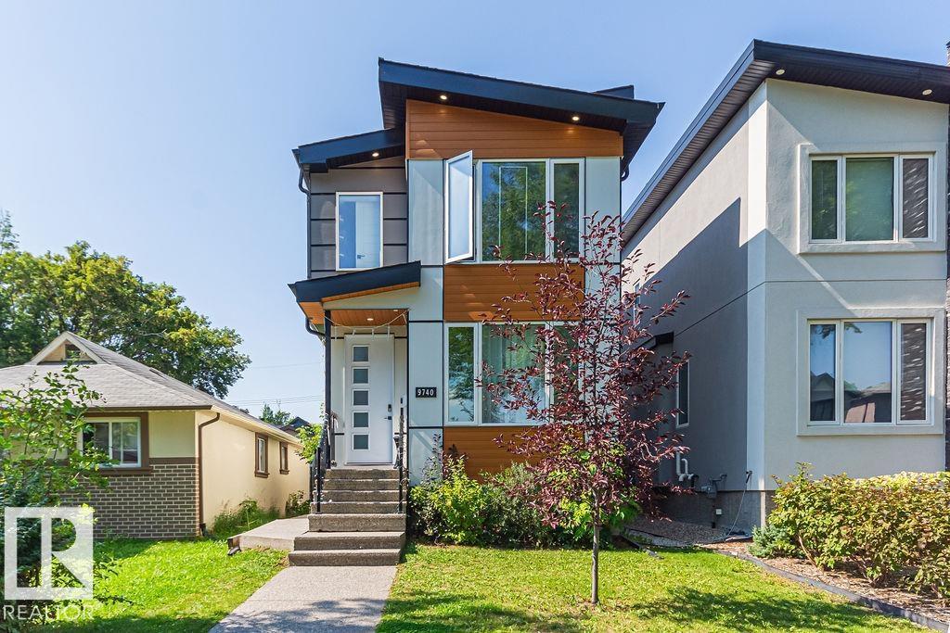9108 169 St Nw
Edmonton, Alberta
FULLY RENOVATED top to bottom! Inside and outside! New kitchen, bathrooms, flooring, trim, fixtures, appliances, paint - all redone! LUXURY VINYL PLANKS flooring on 3 levels and carpet in the basement. Spacious living room with large window. Formal dining area is enhanced with fancy LED chandelier. Excellent kitchen with quartz countertop, mosaic backsplash, white glossy upper cabinets to the ceiling. Upgraded appliances package including luxury LG stove with convection and French door fridge with water and ice dispenser. Bathrooms have new vanities with quartz countertops and backsplash and new vinyl tubs with 12x24 glossy tiles installed to the ceiling. 3 bedrooms up plus bedroom on 3rd level. 3rd level also featured a large family room with 2 windows. Basement is finished with rec room and a den. Some crawl space for storage too! High efficiency furnace and brand new HWT. Impressive exterior updates too - front, paint, METAL ROOF, TRIPLE GLASS WINDOWS. Large garage with BRAND NEW OVERHEAD DOOR. (id:42336)
RE/MAX Excellence
111 25 St Sw Sw
Edmonton, Alberta
Welcome to this 2,100 sq. ft. two-storey home with a rear-attached garage and modern design. The main floor features a versatile bedroom and full bath, open-concept living spaces, and a stylish kitchen. Upstairs offers three spacious bedrooms and two full bathrooms, including a primary suite with walk-in closet and ensuite. This home also includes a fully developed legal suite, providing excellent income potential or multi-generational living. Move-in ready with quality finishes and thoughtful layout for today’s lifestyle. (id:42336)
Sterling Real Estate
15518 13a Av Sw
Edmonton, Alberta
Welcome to this fully custom-built 2,319 SqFt single-family home in the desirable Glenridding community. Backing onto a park, this home offers privacy and scenic views. The main floor features a full bedroom and bathroom—ideal for guests or multigenerational living—as well as elegant tile flooring throughout. The open-concept kitchen includes built-in appliances, spice kitchen, waterfall island and fully custom cabinetry. Enjoy meals in cozy dinning nook with walkout to no neighbor backyard. Upstairs, you’ll find 3 spacious bedrooms, 2 full baths, and a bright bonus room with a feature wall. Indented ceilings in both the bonus room and master bedroom add a custom touch. Stay comfortable year-round with central air conditioning. Complete with a double attached garage, this home combines luxury and functionality in a prime location. Unfinished basement has SEPERATE side entry and has 3 large windows with 9 feet ceiling. House is walking distance to walking trails and golf course. (id:42336)
Maxwell Polaris
1142 Gyrfalcon Cr Nw
Edmonton, Alberta
Welcome to this elegant 2660 sq ft- 5 rooms, 4-bath custom home, in Hawks Ridge, a community surrounded by scenic walking trails, ponds & preserved natural beauty and its nestled beside Big Lake & Lois Hole Provincial Park. The main level features a DEN with full 3-pc bath, a dramatic open-to-above living room, a spice kitchen, a chef-inspired extended kitchen with spacious dining area, 10’ ceilings throughout and a mudroom with access to the double attached garage. Upstairs offers 4 bedrooms, 3 full bathrooms, a bonus room, and laundry room with Quartz Counter and cabinetry. Thoughtfully upgraded with BUILT-IN APPLIANCES, BLINDS, MDF SHELVING, 8’ DOORS, upgraded light fixtures including chandelier, feature walls, black hardware, QUARTZ COUNTERTOPS WITH WATERFALL KITCHEN ISLAND and more. A side entrance to the basement provides excellent future suite potential. (id:42336)
RE/MAX Excellence
275006 Hwy 616
Rural Wetaskiwin County, Alberta
This Acreage with a Completely Renovated Home and a Double Detached Garage is located right off pavement Very close to Pigeon Lake! Inside the home to the main floor that hosts a Modern Kitchen, Dining Room with patio access to the Back Deck, a 4 Piece Bathroom, Three Bedrooms including the Primary with its own Walk-In Closet and 2 piece Ensuite Bathroom. The Basement has a Large Family Room, Laundry, and a Large Storage Room with Windows that could easily be converted in more Bedrooms. The Newer Finished Double Detached Garage has a Concrete Floor, Power, and Heated by a wood fireplace. All Renovations were done within the last 5 years including Shingles, Well, Septic Field, Windows, Kitchen, Bathrooms, Flooring, Garage, Decks, Siding, Appliances, and More! This Pride of Ownership Property Welcomes its new owners to enjoy acreage living! (id:42336)
RE/MAX Real Estate
12812 95 St Nw
Edmonton, Alberta
Welcome to this well-maintained bungalow nestled on a quiet family friendly street in the heart of Killarney. Situated on a massive 1/4 Acre pie-shaped lot directly facing a beautifully treed park, this home offers serene views and unmatched outdoor space. Inside, the living room features hardwood floors and a large window overlooking the park, flowing into a well-laid-out kitchen and eat-in dining area. The main floor includes 3 bedrooms (with one currently serving as a laundry room) and a full bath. The finished basement with separate entrance offers a large rec room, additional bedroom, bathroom, cold room, and extra storage. Step into the sunroom to relax year-round, or entertain outdoors in the expansive backyard with a 70x20 ft garden, patio, and plenty of green space. A double detached insulated & heated garage with two overhead doors (one 9ft door) and over 9 ft ceilings plus RV gate. Close to schools, playgrounds, shopping, and public transit, this home is ideal for families or first-time buyers. (id:42336)
RE/MAX Excellence
8130 226a St Nw
Edmonton, Alberta
Beautiful 2,300+ sq. ft. home in Rosenthal with Legal Basement Suite! This bright and spacious 4-bedroom, 2.5-bath home features an open-concept main floor with a modern kitchen, dining area with deck access, and a cozy living room. Upstairs offers a large primary bedroom with a walk-in closet and 5-piece ensuite, plus three additional bedrooms. A separate side entrance leads to the fully finished legal basement suite with 1 bedroom, 1 full bath, and a bright living area—ideal for spacious family or rental income. Enjoy the fully fenced yard, large deck, and double attached garage. Located steps from trails, parks, and playgrounds in a family-friendly neighborhood. (id:42336)
Mozaic Realty Group
255 Humberstone Rd Nw
Edmonton, Alberta
Welcome to this impeccably maintained, 5 bedroom, fully renovated bi-level in the beautiful neighbourhood of Overlanders! The bright spacious kitchen with ample counter space and sizeable dining area is ideal for entertaining. The large living room with new hardwood floors and tons of natural light streaming in from a south facing bay window offers a great space for guests. There are 3 generous sized bedrooms including a king size primary with walk-in closet and 2pc ensuite. The new 4pc bath completes this level. The lower level has a conveniently located laundry area, large rec room & 2 more bedrooms! The new 3pc bath completes it. Outside is a massive fully fenced private backyard with patio ideal for the kids & enjoying those long summer nights. Recent upgrades include bathrooms, front sidewalk, back patio, fence, new carpet, all new light fixtures, hardwood, central vac, fridge & stove. Most of the furniture is included! Great for young families! Close to many schools, parks & amenities. Just move in! (id:42336)
RE/MAX Excellence
#3 90 Liberton Dr
St. Albert, Alberta
This 1537 sq ft townhouse in the desirable Lacombe Park subdivision offers the perfect blend of comfort, convenience, and location just steps from all services. A welcoming living room with flex area/formal dining, well-appointed kitchen with ample cabinetry, an island, 2pc bath and access to the west-facing no maintenance deck Upstairs, there is a family room with f/p, primary bedroom with a private retreat with an ensuite soaker tub and plenty of storage. The upper level offers 2 additional bedrooms and 4pc bath. The lower level has a laundry room and loads of storage. Updates include new triple-pane windows in (2011/2012), Furnace in (2013), central A/C (2023), cooktop (2024) HW Tank (2025). Quick Possession available. (id:42336)
Royal LePage Arteam Realty
9740 152 St Nw
Edmonton, Alberta
ABSOLUTELY STUNNING CUSTOM INFILL in the heart of West Jasper Place, this thoughtfully designed home delivers both style and versatility, just steps from MacKinnon Ravine, future LRT, schools, and parks. With 1,848 SQFT of elegant living space above grade and a second kitchen below, it's the perfect setup for multigenerational living. All 3 levels offer soaring 9’ CEILINGS, a stylish open-concept layout, and an impressive kitchen featuring BUILT-IN APPLIANCES, QUARTZ COUNTERTOPS & BACKSPLASH, and a striking WATERFALL ISLAND. Upstairs, you'll find a spacious laundry area, 2 generous bedrooms, and a luxurious primary room with DOUBLE VANITY, custom tiled shower, and a WALK-IN CLOSET. The basement hosts a SECOND kitchen, SECOND living space, and a BRIGHT bedroom with separate laundry, and stainless appliances, perfect for multigenerational families. Finished with professional landscaping, a FULL-SIZED DECK and DOUBLE GARAGE, this one checks all the boxes! (id:42336)
Century 21 Leading
11319 94 St Nw
Edmonton, Alberta
Welcome to this charming and updated bungalow nestled on a quiet tree-lined street. Bright and inviting, the spacious living room features unique angled windows that flood the space with natural light. The modernized kitchen offers ample cabinetry, updated counters, a newer stove, and a cozy breakfast nook with a fold-down dining table—plus a brand new dishwasher (2025). Two well-sized bedrooms are separated by a refreshed 4-piece bath. Downstairs, the partial basement provides laundry, mechanical, and extra storage. Outside, enjoy a fenced and landscaped 33’x120’ lot, newer front steps, an older single garage with extra parking, and a newly built wood patio (2025) perfect for summer evenings. Other recent upgrades include shingles (2016), 100 amp electrical service upgrade (2024), fresh paint, and interior foundation work (2021). Close to schools, shopping, and transit, this home blends classic character with modern updates—ideal for first-time buyers or investors. Don't miss this fantastic opportunity. (id:42336)
Maxwell Challenge Realty
16715 114 St Nw
Edmonton, Alberta
This custom-built home in the mature and coveted neighbourhood of Canossa sits on one of the largest lots in the area—nearly double in size! Built in 2007 and lovingly maintained, it offers 5 bedrooms, 3.5 baths, a home office, central AC keeping you cool in the summers, and 3 entertainment rooms. Recent upgrades include a new roof, hi-efficiency furnace, and hot water tank (all with warranty), plus a recently finished basement. The open-concept main floor features updated flooring, a modern kitchen with stainless steel appliances, dishwasher, large walk-through pantry, and main floor laundry. Upstairs boasts a spacious bonus room and luxurious primary suite with oversized ensuite and reading nook. It also has a up to down laundry chute, perfect for moving clothes around! The finished basement includes 2 large bedrooms, bath, media room, and storage. Fully landscaped with a large deck and oversized garage with handyman cabinets—move-in ready! (id:42336)
Sable Realty


