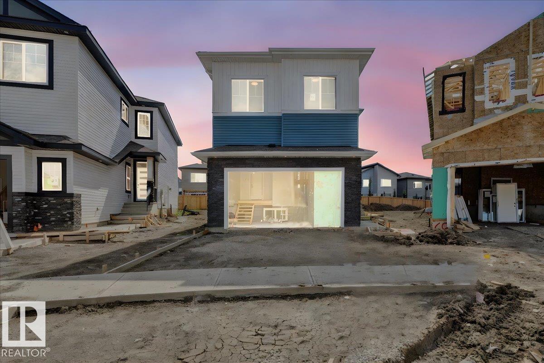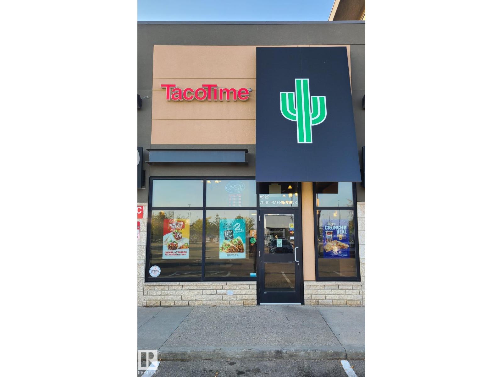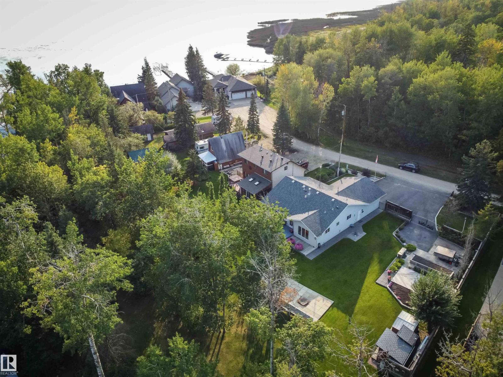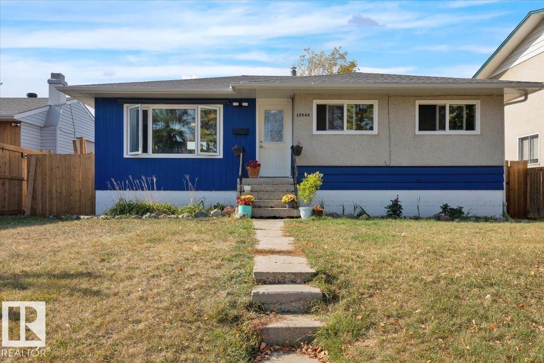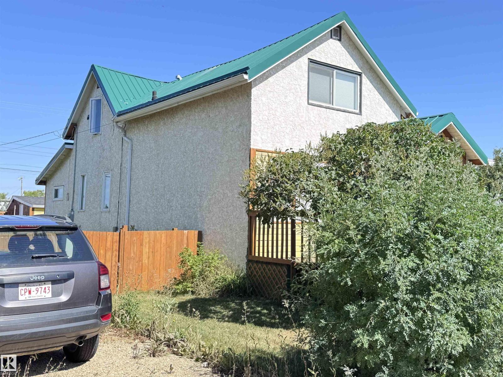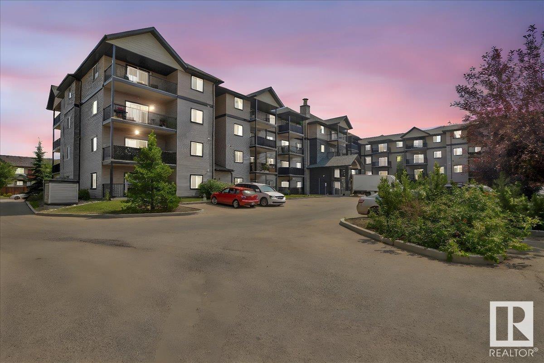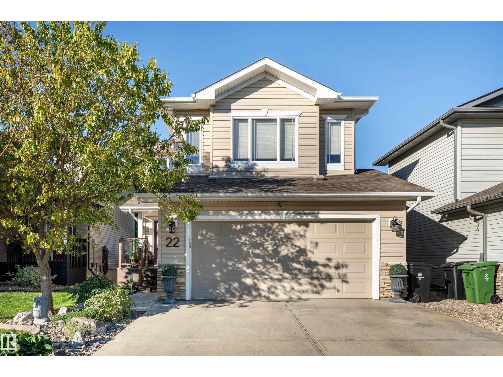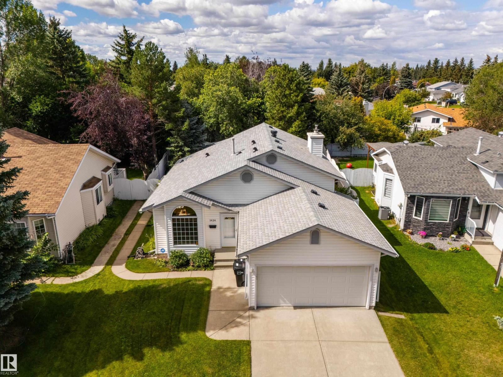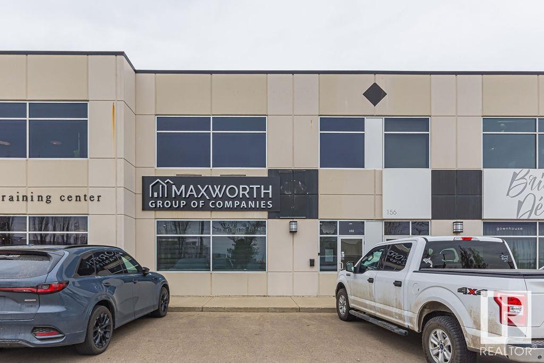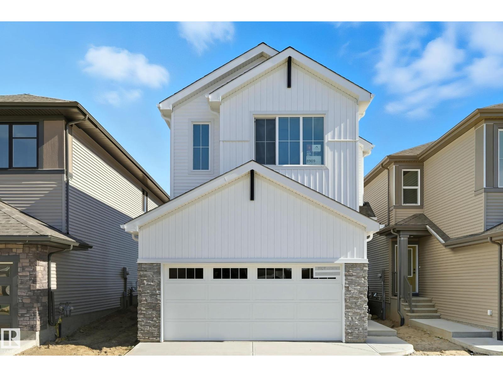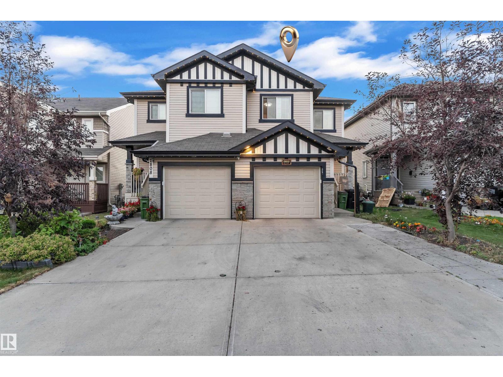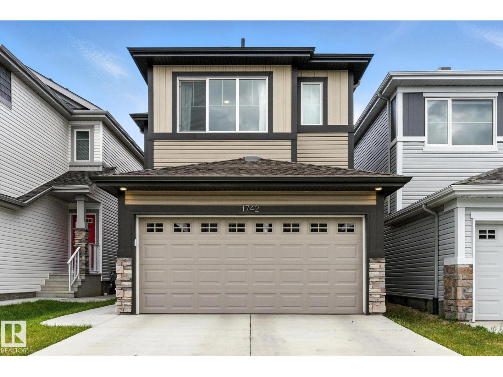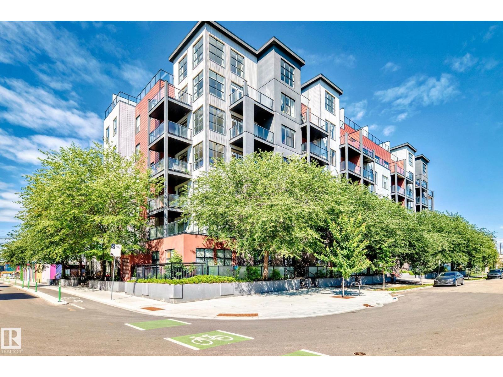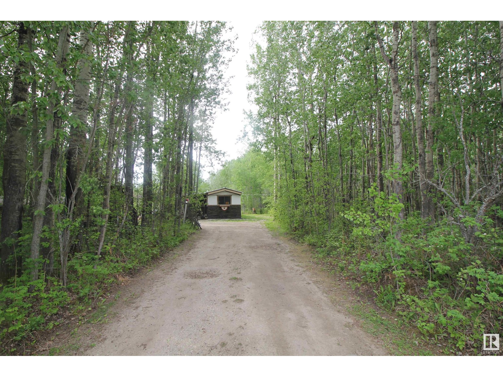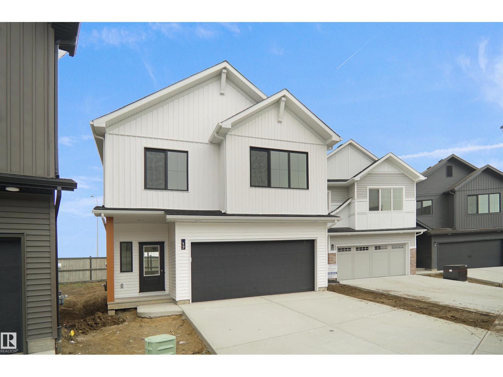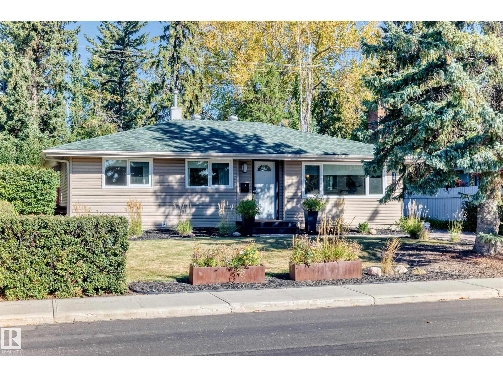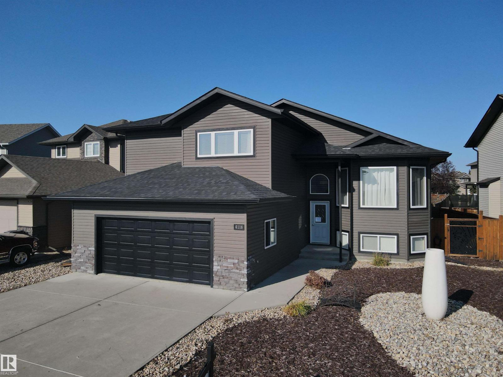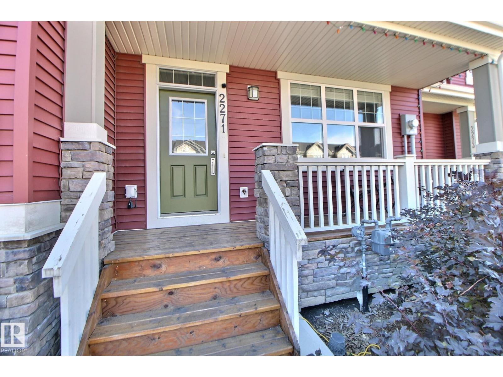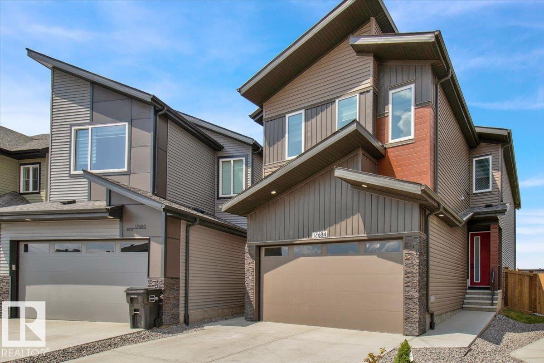65 Blackbird Bend
Fort Saskatchewan, Alberta
PIE lot alert! Welcome to Your Dream Home! Prepare to be captivated by this stunning, one-of-a-kind property that checks every box! Step inside to soaring 18' ceilings and panoramic views of the surrounding area. Modern finishes and premium builder upgrades will impress even the most selective buyer. Enjoy 9' ceilings on all levels—main, upper, and basement—enhanced by in-stair lighting and LED-lit crown molding. Coffered ceilings in the great room and primary suite add a refined touch. With 5 bedrooms total—1 on the main floor and 4 upstairs—there’s ample space for your family. The kitchen features built-in appliances, a gas cooktop, wall oven, and microwave. Located on a corner pie lot, this home offers both privacy and accessibility. Don’t miss this exceptional opportunity! (id:42336)
Royal LePage Noralta Real Estate
0 Na
Sherwood Park, Alberta
Excellent opportunity to acquire a well-established TacoTime franchise in a high-visibility location. This business benefits from strong brand recognition, a loyal customer base, and proven franchisor support. TacoTime is renowned for its popular menu, including signature Mexi-Fries, fresh burritos, and classic tacos that continue to attract repeat customers. At Tacotime, we believe in making real food, using real ingredients, at a price that offers real value. We’re proud to serve bold, authentically TacoTime dishes made fresh in-store daily using Canadian-sourced ingredients. Ideal for an entrepreneur or investor seeking a reliable business with growth potential. (id:42336)
RE/MAX Excellence
1087 10 St
Rural Lac Ste. Anne County, Alberta
Original owners proudly offer this immaculate 1,346 sq ft, 3-bedroom, 2-bath home, perfectly located in the peaceful lakeside community of Ross Haven on Lac Ste. Anne. Just steps from lake access with a partial lake view, the property enjoys approx. 1/4 acre of serene setting with mature trees out front and a large park reserve at the back leading directly to the water. Inside, the home exudes pride of ownership with a spacious country kitchen, generous living room, and three comfortably sized bedrooms. Recent upgrades include newer flooring, windows, furnace, and hot water tank, plus central air conditioning for year-round comfort. Outdoors, you’ll find a double oversized, heated garage, RV parking, paved driveway, raised garden beds, and more—all ideal for both full-time living and weekend getaways. Only 50 minutes to Edmonton or St. Albert, this is a rare opportunity to enjoy lake life with city convenience close by. (id:42336)
Century 21 Masters
12944 128 St Nw
Edmonton, Alberta
Buyers will love this beautifully updated bungalow from the moment they walk in! Located near Bronx Bowl, Edmonton Public Library, Athlone School, parks & baseball diamonds—perfect for an evening game after dinner—with quick access to Yellowhead & shopping. The main floor offers two bedrooms including a primary with walk-in closet & makeup area. Both bathrooms are fully renovated Main floor bathroom (2022), Basement bathroom and kitchen (2025). The basement provides storage, laundry, an extra bedroom & suite potential if desired. Major upgrades include shingles, windows and doors (2020), furnace(2020) Fridge and stove (2021). The fenced yard offers back-lane access, space for RV parking, and an oversized bright garage (shingles & windows need TLC but a great workspace). Only the second owner—this home is truly move-in ready! (id:42336)
Local Real Estate
3608 15 Av Nw
Edmonton, Alberta
FANTASTIC, Fully Developed, Five bedroom, Two Full Baths Family Home! SENSATIONAL, Spacious Living Room Complimented by French Doors, Flows into Ladies STYLISH Gourmet Kitchen, Pantry, STUNNING GRANITE ISLAND & Upgraded Cupboards & Countertops Galore! Private Master Suite Tucked Away on Opposite Side of Two Additional Bedrooms & Full Bath Complete the Main Floor! BRILLIANT Basement Highlighted in TIMELESS Laminate Flooring, Two Generous Bedrooms, Full Bath & SPECTACULAR Family Room with STRIKING Fireplace. GENEROUS Laundry Room c/w SAMSUNG Front Load, S X S Washer & Dryer. Upgraded High Efficiency Furnace & H2O Tank. NEW Roofs Summer 2025! Gentlemen's Dream OVERSIZED 22 X 32 Garage, Heated Plus Workshop & Double Doors! BONUS RV Parking off Back Lane. BREATHTAKING BACKYARD Provides a TRANQUIL, SERENE PRIVATE OASIS. SUNSETS Seen from Gazebo on Floating Deck. Oversized TRANE A/C UNIT. PRIME LOCATION located on a Quiet Street Walking Distance to Schools & Playground. Delivery For You....NEW STOVE!! (id:42336)
Maxwell Polaris
9840 107 St
Westlock, Alberta
Charming 2-bedroom, 1.5-storey home on a spacious, fenced and landscaped lot in downtown Westlock. Approx. 1030 sq.ft. with extensive upgrades: newer electrical, plumbing, furnace, forced-air hot water tank, windows, metal roof, and laminate flooring. The bright, modern kitchen features white cabinetry, a full appliance package, and a double-composite sink. Renovated bathrooms—one upstairs, one in the basement—plus electric baseboard heating in the lower level. Loft-style upper level offers natural light and cozy living space. Excellent lighting throughout. Beautifully finished front and rear decks. Gravel parking pads at both ends of the property, including RV parking. Prime location near sports complex, shopping, and dining. Included is a sectional couch, a queen-sized bed & stereo system. (id:42336)
Exp Realty
#219 14808 125 St Nw
Edmonton, Alberta
Imagine the PRIVACY OF A CORNER UNIT, INCREDIBLE SIZE - in the 96th PERCENTILE for SIZE in the last year of sales in this north-west zone - a HOME OFFICE (or THIRD BEDROOM!), and the QUIET NEIGHBOURS AND SERENE GREEN SPACE from a nearby Buddhist temple and senior’s home. Upon entry, you feel the privacy of your home, giving space between the front door and your living spaces. Your IN-SUITE LAUNDRY and STORAGE, and DEN/3rd BEDROOM lines the initial entry. Your home is well lit with a WEST-FACING BALCONY! You have two VERY WELL SIZED BEDROOMS, and 2 FULL BATHROOMS. The kitchen as well faces west, with a second window adjacent the balcony bringing in more light. This unit comes with UNDERGROUND PARKING, as well as a LOT of street and visitor parking available. This unit is perfectly situated, just off of 127th and 153 - close to major shopping, needs and conveniences, which include BOTH THE HENDAY AND YELLOWHEAD a few minutes away. It is also a short jaunt to downtown because of the accessible route access. (id:42336)
The Good Real Estate Company
22 Westbrook Wd
Fort Saskatchewan, Alberta
Welcome Home! This beautifully maintained fully finished 2-storey in desirable Westpark offers the perfect blend of comfort and convenience. Backing directly onto the park, the home features 3 spacious bedrooms Up including a primary suite with a generous ensuite, plus a huge bonus room filled with natural light. Updates throughout add modern style, while the fully finished basement provides an additional bedroom, bathroom, and living space. The backyard is beautifully kept and opens right onto the park—perfect for families and outdoor enjoyment. (id:42336)
Royal LePage Noralta Real Estate
13003 129 Av Nw
Edmonton, Alberta
Welcome to this 1,120 sq.ft. bungalow situated on a spacious 557 sq.m. lot! Featuring 3 bedrooms and a 4-piece bathroom, this home offers a functional layout with everything conveniently on one level perfect for first-time buyers, downsizers, or investors. The oversized heated double garage provides plenty of room for vehicles, storage, or a workshop. Recent updates include a new roof (2023), furnace (2020), and hot water tank (2018), giving peace of mind for years to come. Located across the street from a park and close to schools, this property also offers easy access to downtown and Yellowhead Trail, making it ideal for both families and commuters. Have a look at this solid bungalow with great potential and an excellent location! (id:42336)
RE/MAX Elite
1424 48a St Nw
Edmonton, Alberta
METICULOUSLY MAINTAINED ORIGINAL OWNER HOME ON AN OVERSIZED LOT IN A QUIET CUL DE SAC! Manicured landscaping & excellent curb appeal welcome you into this family home, step inside and admire the open concept living & dining rm w/new laminate floors(2023) & soaring 15' vaulted ceilings. Continue on to the eat-in kitchen with ample oak cabinetry, updated S/S appliances, & access to the west-facing backyard oasis! Head upstairs to find a primary suite w/3 pc ensuite & WIC, the main 4 pc bath & 2 additional bedrms. The lower level features a sprawling family rm w/cozy gas fireplace, a 4th bedrm, laundry & a 2 pc bath w/shower rough-in behind the drywall! A bonus flex room, mechanical, and ample storage complete the basement. Relax in the treed privacy of the west-facing backyard oasis w/hot tub pad and pre-wire below the deck, a storage shed w/space for all your tools & toys, plus a plum tree & raspberry bushes! Updates include: Shingles(2023/2018), spray foam insulation in LR/DR ceiling(2023), toilets & HWT. (id:42336)
Maxwell Challenge Realty
#1 345 Kirkness Rd Nw
Edmonton, Alberta
Welcome to this cozy 3-bedroom half duplex condo nestled in the quiet and friendly Kirkness Community. This charming home features an open concept layout with a warm corner gas fireplace, perfect for relaxing evenings. The kitchen boasts brand new appliances (2023), while the bathroom was beautifully renovated in 2021. Enjoy comfort underfoot with new carpet, vinyl plank flooring (2022), and brand new furnace (2025). The finished basement adds extra living space, and the single attached garage with a double parking pad offers great convenience. This property is an excellent investment opportunity, currently rented to wonderful long-term tenants of over 7 years. A must-see for homeowners and investors alike! (id:42336)
One Percent Realty
#152 134 Pembina Rd
Sherwood Park, Alberta
This is a rare and great opportunity with an excellent location in Sherwood Park. The fully developed 4564 sq. ft. space is ideally located close to Yellowhead and Henday. This space is perfect for office or retail or mixed use and makes sense for owner/operator or investor. The main floor has 7 rooms, 2 bathrooms, kitchen, storage space and second floor comes with 5 rooms, 1 bathroom including the board room option on each floor. The monthly condo fee is $800.49. With the price per sq. ft. at $236 per sq. ft., The options and possibilities are endless. A must see!!! (id:42336)
Royal LePage Summit Realty
8909 223a St Nw
Edmonton, Alberta
Discover the Durnin, a modern quick-possession home nestled in the vibrant community of Rosemont. This stunning 1,800sf two-storey residence features 3 spacious bedrooms & 2.5 elegant bathrooms, making it the perfect choice for families. The open-concept main floor with 9' ceiling is a chef’s dream, showcasing a beautifully designed kitchen with full-height cabinetry, & luxurious quartz countertops that seamlessly connect to a generous living area ideal for entertaining guests. Ascend to the upper level, where the primary bedroom delights with a spacious walk-in closet & a spa-style ensuite that includes a separate shower & drop-in tub. Two additional bedrooms & a versatile bonus room provide ample space for everyone. Built with energy-efficient systems, high-performance windows, durable vinyl plank flooring, & soaring 9' basement ceilings. Its striking exterior boasts contemporary curb appeal, a side entrance, & an attached double garage. Backing Lewis Farms Recreation Centre and Park! (id:42336)
Century 21 Masters
2810 15 St Nw
Edmonton, Alberta
Welcome to this stunning former Sterling Homes showhome in the highly sought-after Tamarack community. This half duplex offers 3 bedrooms and 3 bathrooms with upgraded finishes and a bright open layout designed for modern living. Conveniently located just a 2-minute walk to the Meadows Recreation Centre and a short 2–3 minute drive to grocery stores, restaurants, and other everyday amenities. The large, beautiful backyard provides the perfect space for children to play, summer barbecues, or simply relaxing outdoors. This former showhome combines comfort, style, and an unbeatable location, making it a true gem in Tamarack. (id:42336)
Exp Realty
253 Wilson Ln Nw
Edmonton, Alberta
Steps from Edmonton Country Club & the River Valley, this custom walkout bungalow blends timeless design with a true luxury lifestyle. Dramatic curved staircase, soaring ceilings & walls of windows capture treed views while connecting open living, dining & family spaces—perfect for entertaining. The chef’s kitchen with granite, island & breakfast nook flows seamlessly to a patio overlooking mature landscaping. A private main floor den, laundry & powder room add convenience. The main floor primary bedroom features a spa ensuite w/jetted tub, dual vanities & walk-in closet. The fully finished walkout offers 3 bedrooms, 2 baths, rec room w/fireplace, full 2nd kitchen & dining plus a dedicated theatre. Step out to a stone patio with built-in BBQ amid lush greenery & winding paths. Oversized 3-car garage ensures comfort. Features stairway from garage to basement! Nestled in a quiet cul-de-sac minutes to top schools, shopping & River Valley trails—this is estate living redefined. A chance of a lifetime! Hurry! (id:42336)
RE/MAX Excellence
1742 Erker Wy Nw
Edmonton, Alberta
Sophisticated design meets everyday functionality in this impeccably finished 2-storey home. The main level features luxury vinyl plank flooring and an airy open-concept layout with 9 foot ceilings, anchored by a beautifully designed kitchen. Built for both style and efficiency, the kitchen features elegant quartz countertops, a peninsula island, soft-close cabinetry, stainless steel appliances, and a large walk-in pantry.. Natural light pours into the adjoining dining area and living room through oversized windows, creating a warm and welcoming space. A 2pce bathroom adds convenience and completes the main floor. Upstairs is a thoughtfully laid-out second level with 3 bedrooms, a versatile bonus room, conveniently located laundry, and a spacious primary bedroom with a large walk-in closet and private 3pce ensuite. Enjoy the fully landscaped and fenced backyard complete with a newly built deck. The home will keep you comfortable year round with the central A/C & HRV system. Quick Possession available! (id:42336)
Royal LePage Noralta Real Estate
Unknown Address
,
Welcome to this top floor 2 bedrooms, 2 full baths, insuite laundry and heated underground parking. Freshly painted, new vinyl plack flooring and newer stainless steel appliances. Well-managed building in Canon Ridge in northeast Edmonton. Walking distance to river valley and hermitage park. Walking/biking trails, dog park & non-powered boating. Minutes to the Henday, Yellowhead Trail, schools, LRT Clareview Station & all amenities. Perfect ffor investors and first time buyers. (id:42336)
Homes & Gardens Real Estate Limited
#504 10518 113 St Nw
Edmonton, Alberta
Experience this urban DOWNTOWN luxury at its finest! This modern, 1065 sqft, 5th floor, CORNER UNIT 2 bedrooms, 2 bathrooms & 9 feet ceiling condo greets you with luxurious laminate floors throughout enhance the sophistication & elevate the allure of this home! Open concept Huge living room offers large floor to ceiling windows & beautify view, adjacent to dining area. Spacious kitchen boasts quartz countertops, centre raised kitchen island, SS appliances & an abundance of cabinets. King-size master bedroom offers a 3pc en-suite & walk-through closet. Enjoy 2 large East & South facing covered balconies with gas hook-up for your summer BBQ. In-suite laundry room. Plus, underground heated parking with storage cage. Walking distance to Grant MacEwan University, Brewery District, restaurants, cafes, transit & all amenities! Live in luxury & convenience, don't miss your chance to experience this exceptional urban living! Quick possession available. Just move-in & enjoy! (id:42336)
RE/MAX Elite
101 53513 Rge Rd 35
Rural Lac Ste. Anne County, Alberta
3.31 acres with 2 garages. 1976 mobile . ALL UTILITY services are on site....cost 25,000!! (id:42336)
Royal LePage Arteam Realty
#17 19904 31 Av Nw
Edmonton, Alberta
*** WALK OUT BASEMENT BACKING THE RAVINE *** Welcome to StreetSide Developments newest product line, Urban Village at the Uplands in Riverview. These detached single family homes gives you the opportunity to purchase a brand new single family home for the price of a duplex. With only a handful of units, these homes are nestled in a private community that gives a family oriented village like feeling. From the superior floor plans to the superior designs, owning a unique family built home has never felt this good! It is located close to all amenities and easy access to major roads like Henday and 199st. A Village fee of 58 per month takes care of your roads snow removal, so you don’t have too! All you have to do is move in and enjoy your new home. This home comes with full landscaping front and back , fencing and a deck! *** Home is under construction and will be complete by next week , photos used are from the same style home but colors and finishings may vary *** (id:42336)
Royal LePage Arteam Realty
14608 80 Av Nw Nw
Edmonton, Alberta
Welcome to this beautiful maintained bungalow in the highly sought-after community of Laurier Heights. Immaculate throughout, this home boasts numerous upgrades, including gleaming hardwood floors in the living room and dinning area, granite countertops, stainless steels appliances and a gas stove . The fully finished basement offers an additional bedroom and a full bath. Enjoy peace and privacy in the large, maturely landscaped backyard, perfect for relaxing and entertaining. A move-in-ready gem in one of Edmonton's most desirable neighborhoods! (id:42336)
RE/MAX Elite
4116 41 St
Drayton Valley, Alberta
This 1447 sqft home in a cul-de-sac of Meraw Estates. Upon entering the home you'll be pleased with the large tiled entryway leading upstairs to the massive living room with premium east facing window package. The open concept between the living room, dining area, and kitchen complete with a convection oven, and vaulted ceilings is very impressive. The kitchen boasts a large island w/ breakfast bar and is tiled with pantry. There is lots of beautiful maple kitchen cabinetry, wonderful backsplash, and counter space. The deck off the dining area is large and comes with gas BBQ hookup. The master bedroom is massive with large east facing windows, walk-in closet, 5 piece ensuite complete with his/her sinks, and jacuzzi tub! The fully developed basement (w/ infloor heat) comes complete with a laundry room, 4th bedroom, 4 piece bath & a large recreation room featuring a wet bar! The finished & heated garage is huge (24x25)! This home is located near parks, paths, and schools. Property sold in As Is condition (id:42336)
Century 21 Hi-Point Realty Ltd
2271 Glenridding Bv Sw
Edmonton, Alberta
Located near a ton of amenities with NO CONDO FEES, this home has a gorgeous front porch, 3 bedrooms, 2.5 bathrooms and a double garage. The main floor features an open concept design - with the kitchen in the centre, perfect for entertaining, or family time. The kitchen has quartz counters, stainless appliances and a centre island. There is one separate area that's perfect for a coffee or cocktail bar area, and another that could be a desk or additional bar or prep area. Upstairs you'll find the primary suite, complete with a walk in closet and full ensuite. Down the hall are two more well sized bedrooms and another full bathroom. This home is a MUST SEE! (id:42336)
2% Realty Pro
17684 49 St Nw
Edmonton, Alberta
Step into this stunning 2024-built, fully finished home designed for comfort, style, and flexibility. The soaring open-to-below ceiling fills the living space with natural light, while the modern kitchen features quartz countertops, stainless steel appliances, ample cabinetry, and a large pantry in the kitchen. With 5 bedrooms, including a main floor den/bedroom with full bath, it’s ideal for an elderly parent or for an office near the entrance. Upstairs, the luxurious primary suite includes a 5-piece ensuite with double sinks, walk-in shower, and a spacious closet, plus 3 additional bedrooms and a full laundry room, all with 9' doors and spacious 10' ceilings. The legal 1-bedroom basement suite has a separate entrance, full kitchen, its own laundry, and is currently rented month-to-month. Enjoy features in the home like vinyl plank flooring throughout, central air conditioning, a heated garage, newly installed fencing, and a vaulted ceiling in the main living area. The perfect family home awaits! (id:42336)
One Percent Realty


