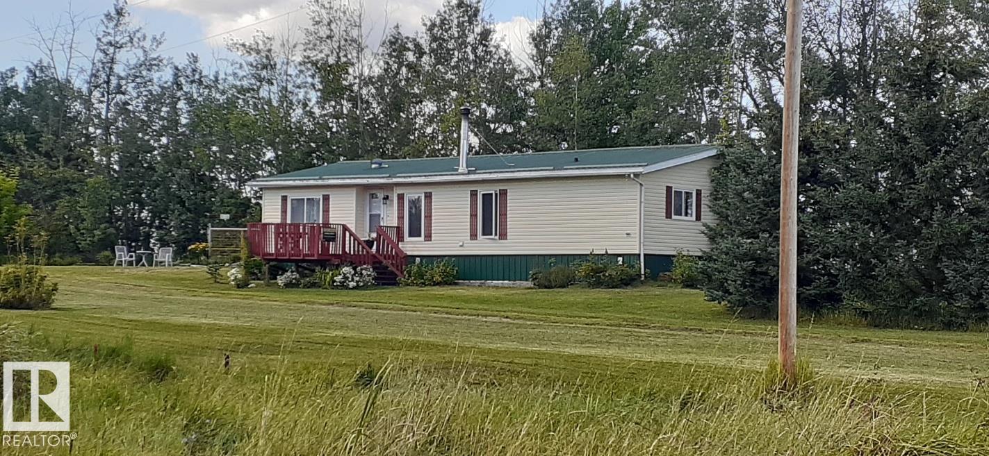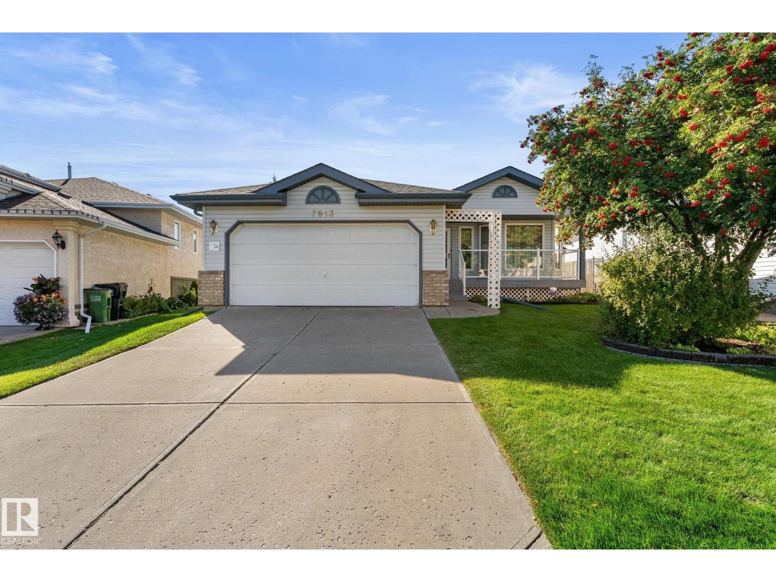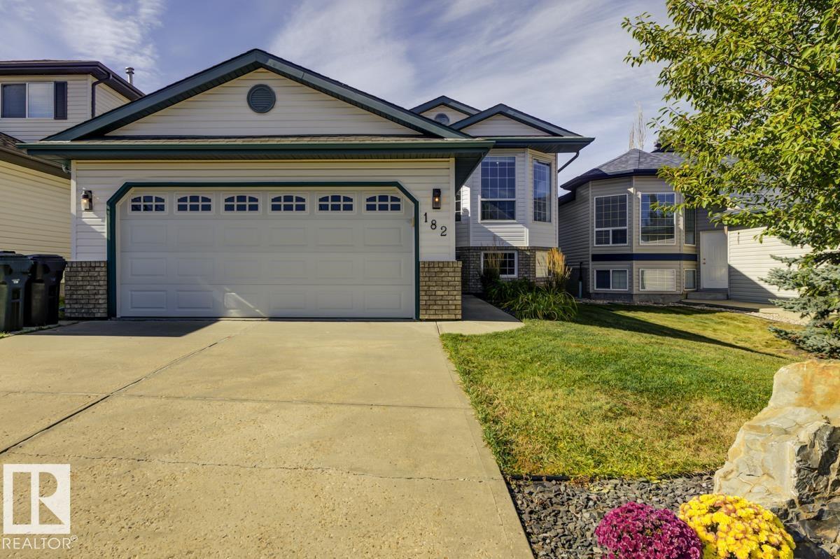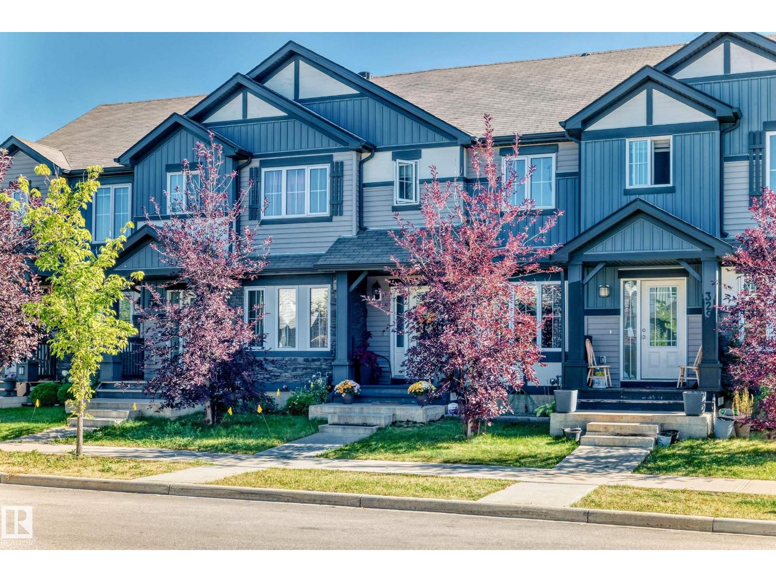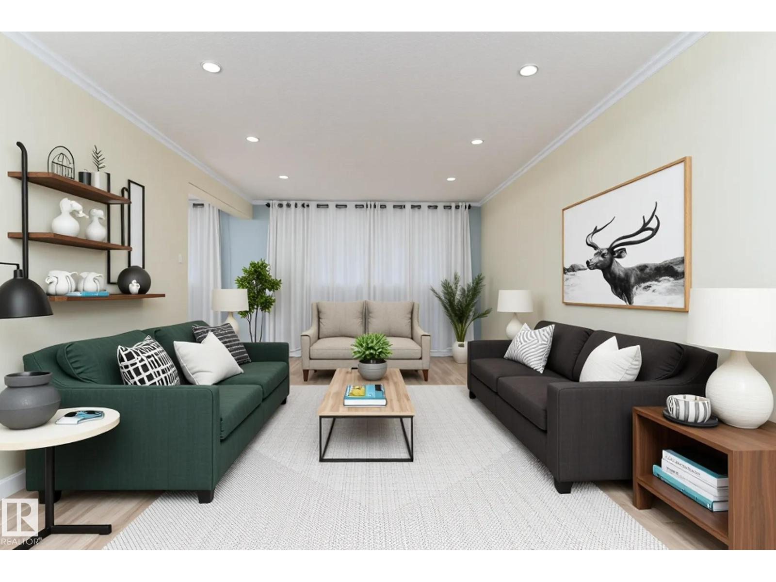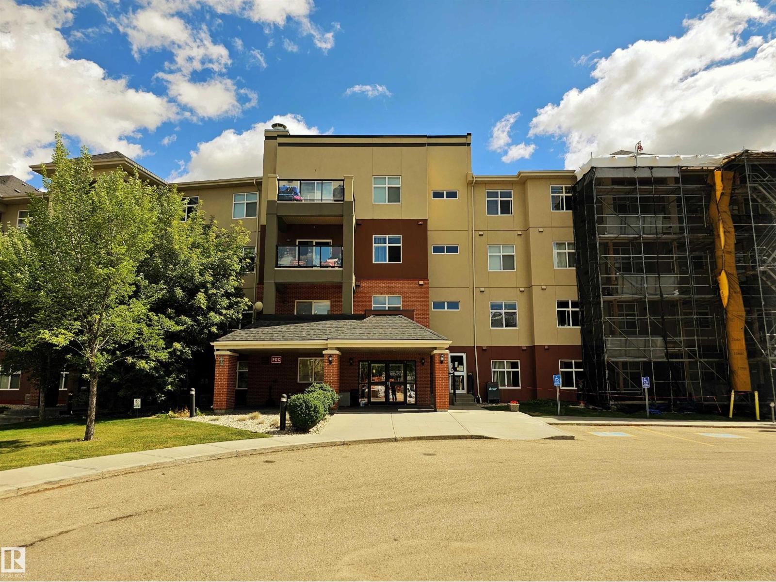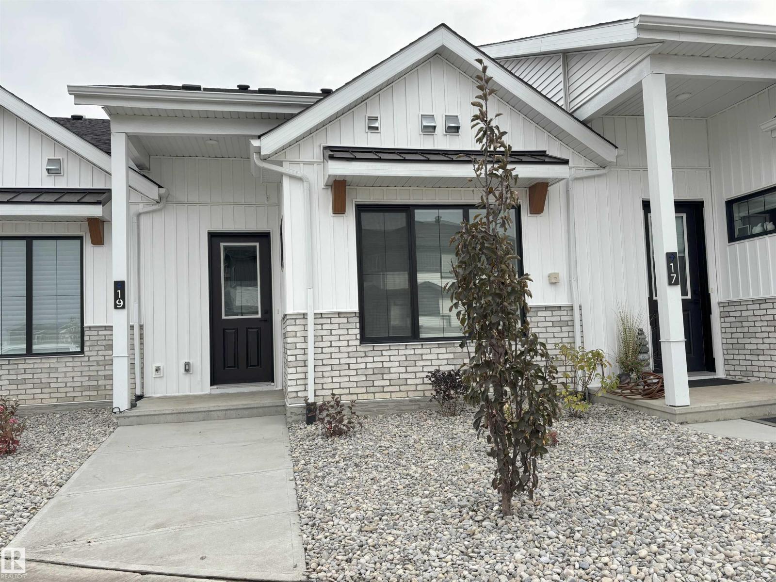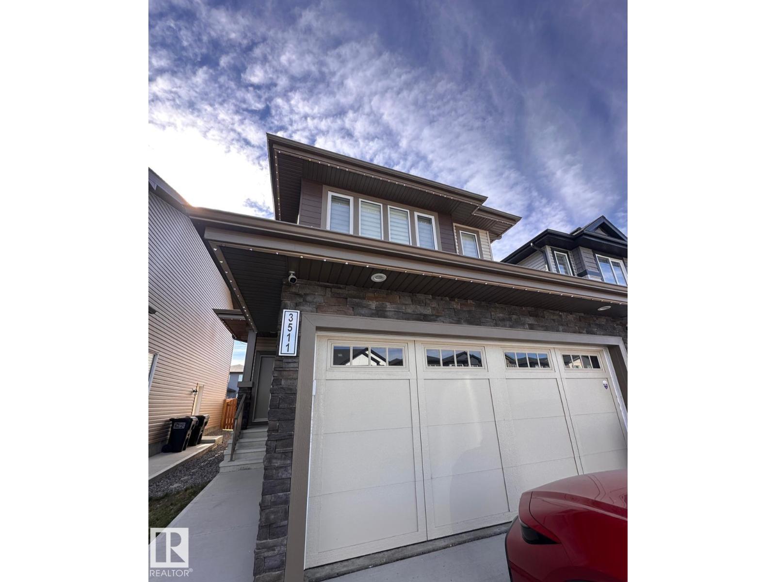48115b Rge Road 72
Rural Brazeau County, Alberta
Absolutely stunning - just under 5 acres & located just over 10 km from Drayton Valley. It features a large 44×32 heated shop, beautiful treed lot & is secured by a private gate for your peace of mind. Step inside to a panoramic view of the backyard through soaring southeast-facing windows. The open-concept kitchen, dining & living areas flow seamlessly together with 11' ceilings in the family room, which has a working wood burning fireplace. The chef’s kitchen impresses with abundant cabinetry, quartz countertops & an oversized island - complemented by high-end stainless steel appliances including a gas range. The expansive primary suite includes a 5-piece ensuite with walk-in shower, freestanding soaker tub & dual-sink vanity. A spacious laundry room connects to the walk-in pantry offering generous room for storage & also connects to the garage with in-floor heating both in laundry & garage. The heated shop includes a mezzanine, 3-piece bath, flex space & 30-amp RV hook up. Septic is a 3-stage system. (id:42336)
RE/MAX Preferred Choice
55418 Range Road 70
Rural Lac Ste. Anne County, Alberta
Lakefront Acreage with Home & Shop – 7.6 Acres on Lake Michaud! Your private retreat awaits with stunning lake frontage along the entire north side. Just an hour from Edmonton and minutes from Sangudo, this 1,504 sq ft bungalow offers 3 bedrooms, 2 baths, and a warm, inviting layout. Recent upgrades include new windows, skylight, siding, deck, chimney work, full home leveling, plus updated electrical and plumbing. A 25’ x 45’ steel shop with 14’ overhead door and concrete floor is perfect for storage, hobbies, or projects. Enjoy the beauty of nature right outside your door with Saskatoon berries growing on the property. Whether you’re looking for a year-round home, weekend getaway, or a future dream build site, this rare lakefront property offers endless possibilities in a peaceful, private setting. Come see the beauty and potential for yourself! Check out the video: https://youtu.be/yzcagJS9BHI (id:42336)
Exp Realty
7913 161 Av Nw
Edmonton, Alberta
Original owner! This meticulously cared for home offers 1,340 sqft of living space. The main floor features gleaming hardwood flooring throughout, living room with gas fireplace, peninsula-style kitchen with pantry, & an extra-large dining room. Convenient main floor laundry with a half bath, primary bedroom with cheater ensuite access, & two additional bedrooms. The finished basement includes a spacious family room with a wet bar, bedrooms 4 & 5, full bathroom, den, and plenty of storage space. Upgrades to the property include underground sprinklers, central air conditioning, custom window coverings, upgraded shingles, a water softener, a newer high-efficiency furnace (installed in 2020), and upgraded vinyl plank flooring in the basement den. The yard is fully fenced and beautifully landscaped, featuring a garden area, dura decking on the large rear sun deck & front verandah, a heated double garage (20'2 x 19'4). Mayliewan is a family friendly community, close to all amenities. (id:42336)
Now Real Estate Group
182 Foxboro Ld
Sherwood Park, Alberta
Family-friendly and move-in ready in desirable Foxboro! This beautifully updated bi-level offers 5 bedrooms (3 up, 2 down) and 3 full bathrooms, including a private ensuite in the primary suite. The show-stopping kitchen is the heart of the home, featuring crisp white cabinetry, quartz countertops, tile backsplash, vaulted ceilings, stainless steel appliances, and a sunny dining nook overlooking the tastefully landscaped backyard. Stylish and durable vinyl plank flooring runs throughout the main level, stairs, and foyer. The fully finished basement includes fresh carpet, a spacious family room, two additional bedrooms, a stunning full bathroom with an oversized tiled shower, and a generous utility/storage area. Additional highlights include central air conditioning, a heated double attached garage, and a premium location within walking distance to junior and senior high schools, parks, and playgrounds. This is the perfect home for your family! (id:42336)
RE/MAX River City
327 Desrochers Bv Sw
Edmonton, Alberta
Welcome to this beautifully maintained 2-storey home in family-friendly Desrochers! Offering over 1,300 sq ft, 3 bedrooms, 2.5 baths, this home is move-in ready with thoughtful upgrades. The bright main floor features an open-concept layout, including a spacious living room, a modern kitchen with ample cabinets, and a main floor laundry area. Upstairs, the large primary suite boasts a walk-in closet and en-suite bathroom, with 2 more bedrooms and a full bath completing the level. Updates include a high-tech washer/dryer, a new HWT, a new fridge, refreshed living room flooring, and a custom walk-in closet. Outside, you’ll enjoy a fully fenced yard with a deck plus a double garage. Located steps to Desrochers K-9, Dr. Anne Anderson High School and Father Michael McCaffery Catholic High, with easy access to Anthony Henday & Hwy 2. Close to parks, transit, shopping, and a new Walmart Supercentre coming soon to Heritage Valley. Quick possession available, ideal for families seeking comfort and convenience! (id:42336)
RE/MAX Real Estate
#102 9925 83 Av Nw
Edmonton, Alberta
Exciting opportunity for students, investors or first time home buyers. This 924 sq ft 2 bedroom home is situated close to the University of Alberta. It has been renovated for those seeking stylish and convenient living. With many modern upgrades this property has fibre optic, granite countertops in both the kitchen and bathroom, new upgraded faucets, and beautiful cabinetry. There are no carpets for easy maintenance. A separate space adds the convenience of In-suite laundry and storage. The south facing windows flood the space with natural sunlight. The building is well managed and has a strong reserve fund. The location is unbeatable-situated just north of Whyte Avenue in a trendy and walkable neighborhood. It is steps away from shopping, transportation, restaurants, cafes and the River Valley. HEAT, WATER, MAINTENANCE, common area INSURANCE, and PROPERTY MGMT INCLUDED in condo fee. Virtually Staged. (id:42336)
Exp Realty
#137 7825 71 St Nw
Edmonton, Alberta
Searching for the PERECT 1 BED + 1 BATH CONDO with your own private patio? The search stops here! Nestled in the heart of King Edward Park - this charmer is conveniently located on easy transit + commuter routes. Equipped with AC + HUGE newly poured concrete patio with gas line for BBQ (lots of room for entertaining + garden boxes!) You have your own titled parking stall underground, access to all the complex amenities: private pool, sauna, gym, social room + guest suite you can rent. Best of all… this building is PET FRIENDLY WITH NO SIZE RESTRICTIONS; subject only to board approval. Immediate possession available. (id:42336)
RE/MAX Professionals
928 Thompson Pl Nw
Edmonton, Alberta
The main floor features include hardwood and tile flooring, vaulted ceilings, security system, in-floor heating and a pantry storage. The basement is fully finished with family room, fireplace and wet bar, bedroom, bathroom with a 5' shower surround and a furnace/storage room.There is a double attached garage with a floor drain and in-floor heating. Property consists of wood chip beds, wood fence, flower beds, covered patio (rear), exposed aggregate concrete steps/pads, irrigation system, pond with waterfall and decorative stone surrounding, brick patio with a fire pit, garden patch and a 10' X 12' garden shed. (id:42336)
Comfree
19 Deer Meadow Cr
Fort Saskatchewan, Alberta
Nearly New 1-Bedroom Townhouse with Double Detached Garage – No Condo Fees! Skip the GST and the cost of window coverings—already installed in this like-new 1-bedroom townhouse. The builder will complete the landscaping, so all that’s left to do is move in and enjoy. Designed with convenience in mind, this property offers single-level living—perfect for downsizing or anyone with mobility needs. Features include 10 ft ceilings, in-floor heating, air conditioning, a spacious kitchen with plenty of cabinetry, and a 2-piece main bath. The primary suite boasts a walk-in closet and 4-piece ensuite for added comfort. A double detached garage provides secure parking and extra storage. With no condo fees, this is a rare opportunity to own an affordable, low-maintenance townhouse that feels brand new! (id:42336)
RE/MAX Edge Realty
23 Vernon St
Spruce Grove, Alberta
YOU'RE HOME! This home is perfect for so many buyers! Whether you are buying your first home, downsizing, or looking to invest, this one checks all the boxes! Located in the family friendly community of Spruce Village, this home is super close to schools and amenities! It is also conveniently located on the east side of Spruce Grove making for that easy commute to Edmonton! The home itself has been so well loved. The main floor offers a perfectly laid out main living area with the living room having a gas fireplace and the kitchen having ALL the cabinets and bringing in that beautiful west facing sunlight through the large windows! There is also a 2-pc bath on this level. Upstairs, you will be excited at the two HUGE primary bedrooms, each with their own 4-pc ensuite and walk in closet! The basement is ready for your personal touch to add even more value to this home. The detached garage was recently added and is in immaculate condition! There is also central A/C! New HWT in 2024, don't wait on this one! (id:42336)
RE/MAX Preferred Choice
11939 68 St Nw
Edmonton, Alberta
Beautifully maintained jewel box in Montrose! This home has been meticulously cared for, offering a perfect blend of character and modern upgrades. Inside, you’ll love the wide birdseye maple hardwood floors, soaring 9' ceilings, and a bright kitchen with full-height cabinets, custom blinds, and high-end appliances. Durable battleship-grade linoleum keeps things practical, and vinyl windows fill the home with natural light.The fully renovated basement provides a cozy extra bedroom, family space, and a high-efficiency furnace for comfort and energy savings.Outside, every detail has been handled: all concrete has been replaced, there’s a large parking pad next to the double detached garage, and the park-like backyard is ready for summer gatherings.This property has been pet-free and smoke-free, ensuring a fresh, well-kept interior. Enjoy easy access to the LRT, Yellowhead, and major routes, making your commute a breeze. Homes like this don't come up very often. (id:42336)
Maxwell Polaris
3511 Checknita Pt Sw
Edmonton, Alberta
This beautifully designed home blends style and functionality, offering 3 spacious bedrooms, 2.5 bathrooms, and a main-floor den—perfect for families or professionals. A grand spiral staircase welcomes you into the open-concept layout with 9' ceilings, luxury vinyl flooring, and oversized windows that fill the space with natural light. The gourmet kitchen features quartz countertops, 42 cabinets, a walk-in pantry, and ample storage, flowing seamlessly into the dining and living areas for easy entertaining. Upstairs, generous bedrooms provide comfort and privacy. Conveniently located near Calgary Trail and Gateway Boulevard, this home offers quick access to South Common Shopping Centre, Edmonton International Airport, and the Premium Outlet Collection. Surrounded by walking trails, green spaces, and scenic water features, the community balances tranquility with accessibility. Utilities not included. No pets allowed. (id:42336)
Kairali Realty Inc.



