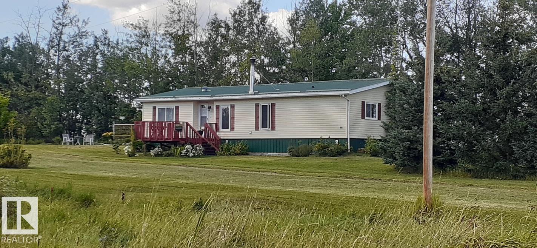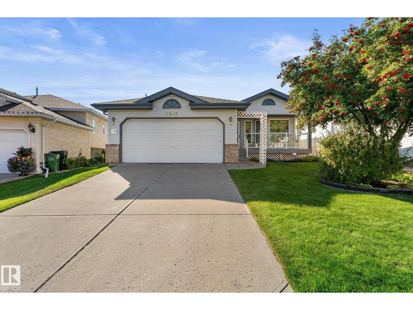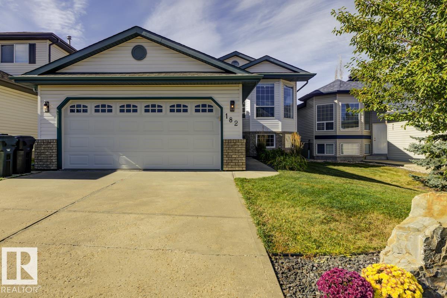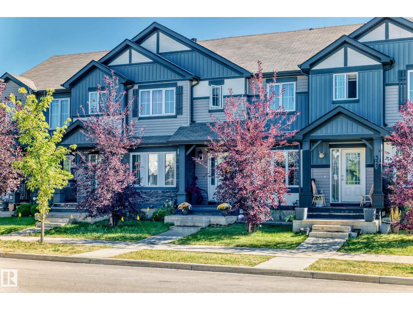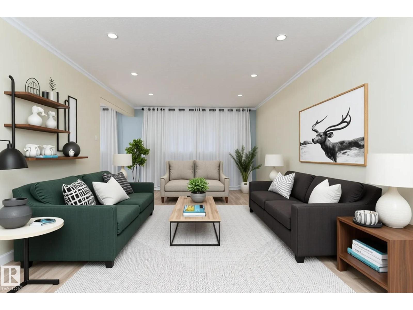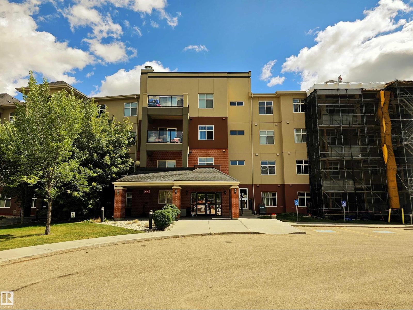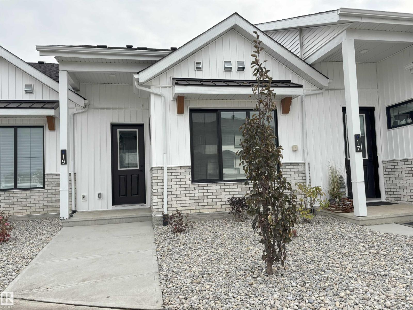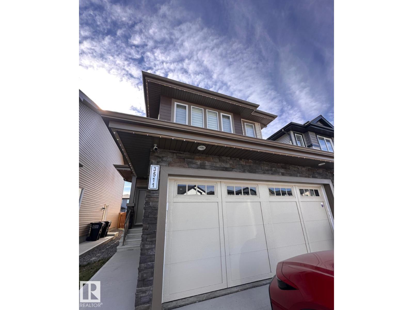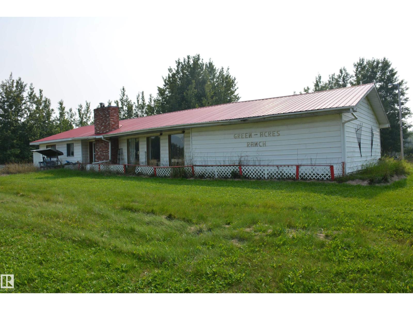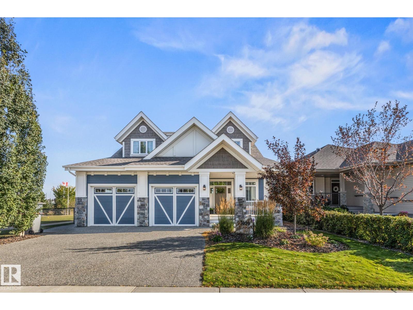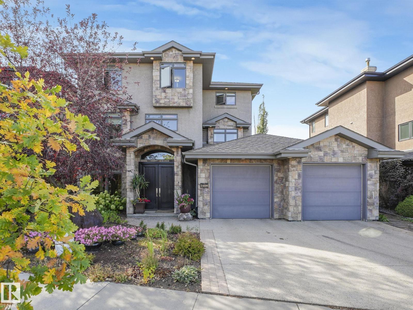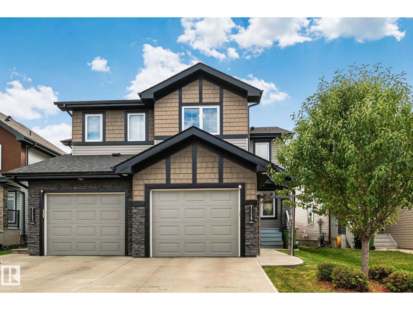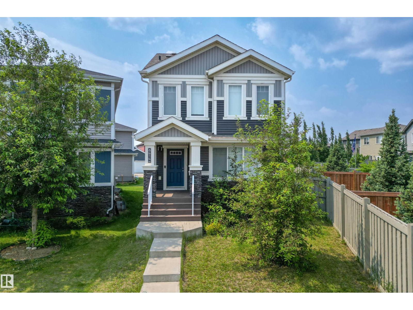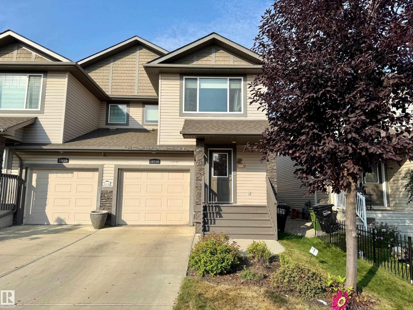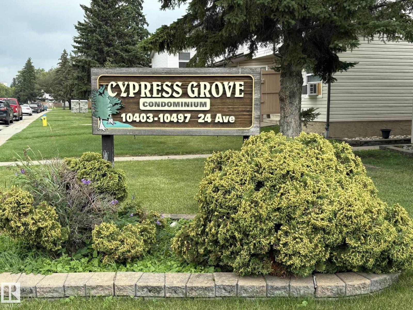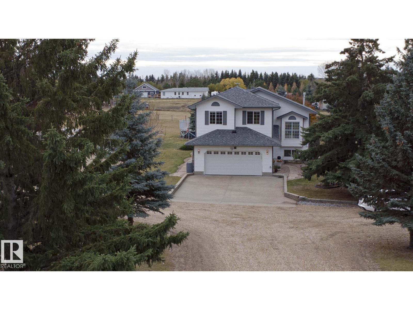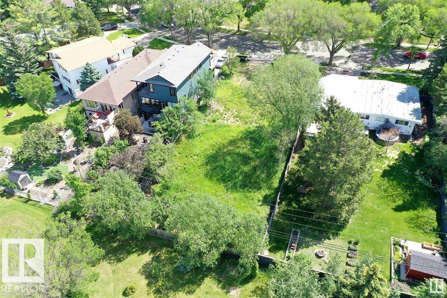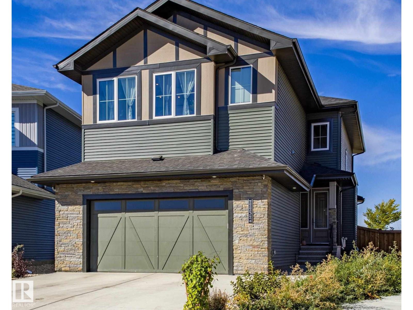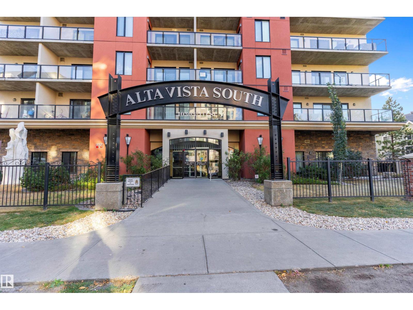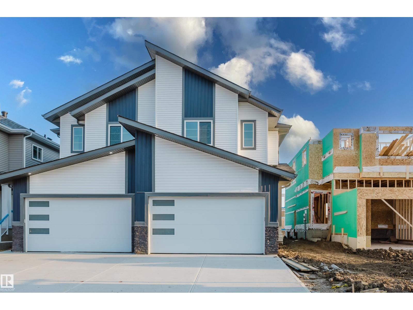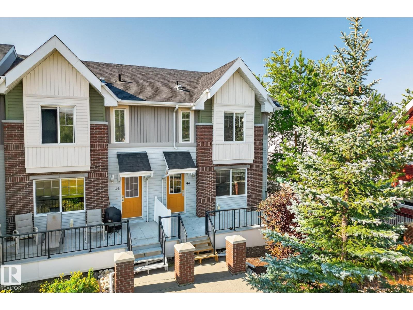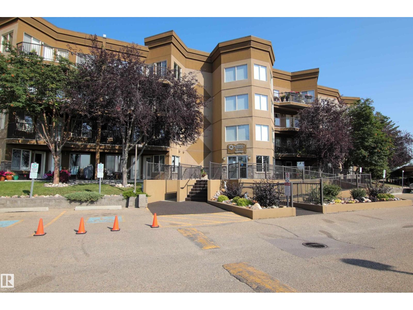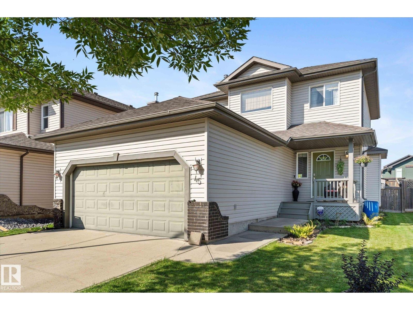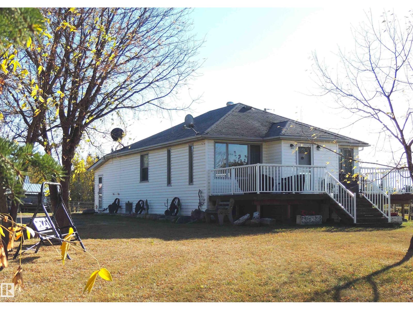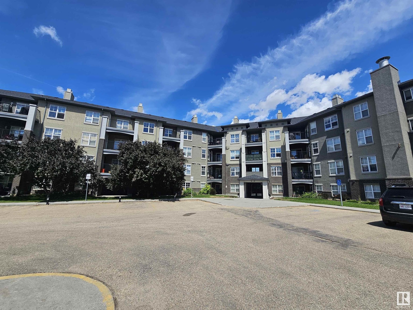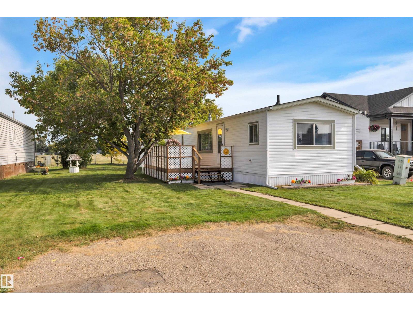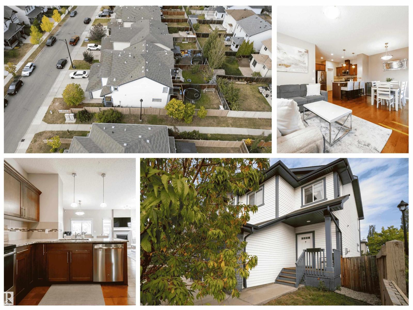48115b Rge Road 72
Rural Brazeau County, Alberta
Absolutely stunning - just under 5 acres & located just over 10 km from Drayton Valley. It features a large 44×32 heated shop, beautiful treed lot & is secured by a private gate for your peace of mind. Step inside to a panoramic view of the backyard through soaring southeast-facing windows. The open-concept kitchen, dining & living areas flow seamlessly together with 11' ceilings in the family room, which has a working wood burning fireplace. The chef’s kitchen impresses with abundant cabinetry, quartz countertops & an oversized island - complemented by high-end stainless steel appliances including a gas range. The expansive primary suite includes a 5-piece ensuite with walk-in shower, freestanding soaker tub & dual-sink vanity. A spacious laundry room connects to the walk-in pantry offering generous room for storage & also connects to the garage with in-floor heating both in laundry & garage. The heated shop includes a mezzanine, 3-piece bath, flex space & 30-amp RV hook up. Septic is a 3-stage system. (id:42336)
RE/MAX Preferred Choice
55418 Range Road 70
Rural Lac Ste. Anne County, Alberta
Lakefront Acreage with Home & Shop – 7.6 Acres on Lake Michaud! Your private retreat awaits with stunning lake frontage along the entire north side. Just an hour from Edmonton and minutes from Sangudo, this 1,504 sq ft bungalow offers 3 bedrooms, 2 baths, and a warm, inviting layout. Recent upgrades include new windows, skylight, siding, deck, chimney work, full home leveling, plus updated electrical and plumbing. A 25’ x 45’ steel shop with 14’ overhead door and concrete floor is perfect for storage, hobbies, or projects. Enjoy the beauty of nature right outside your door with Saskatoon berries growing on the property. Whether you’re looking for a year-round home, weekend getaway, or a future dream build site, this rare lakefront property offers endless possibilities in a peaceful, private setting. Come see the beauty and potential for yourself! Check out the video: https://youtu.be/yzcagJS9BHI (id:42336)
Exp Realty
7913 161 Av Nw
Edmonton, Alberta
Original owner! This meticulously cared for home offers 1,340 sqft of living space. The main floor features gleaming hardwood flooring throughout, living room with gas fireplace, peninsula-style kitchen with pantry, & an extra-large dining room. Convenient main floor laundry with a half bath, primary bedroom with cheater ensuite access, & two additional bedrooms. The finished basement includes a spacious family room with a wet bar, bedrooms 4 & 5, full bathroom, den, and plenty of storage space. Upgrades to the property include underground sprinklers, central air conditioning, custom window coverings, upgraded shingles, a water softener, a newer high-efficiency furnace (installed in 2020), and upgraded vinyl plank flooring in the basement den. The yard is fully fenced and beautifully landscaped, featuring a garden area, dura decking on the large rear sun deck & front verandah, a heated double garage (20'2 x 19'4). Mayliewan is a family friendly community, close to all amenities. (id:42336)
Now Real Estate Group
182 Foxboro Ld
Sherwood Park, Alberta
Family-friendly and move-in ready in desirable Foxboro! This beautifully updated bi-level offers 5 bedrooms (3 up, 2 down) and 3 full bathrooms, including a private ensuite in the primary suite. The show-stopping kitchen is the heart of the home, featuring crisp white cabinetry, quartz countertops, tile backsplash, vaulted ceilings, stainless steel appliances, and a sunny dining nook overlooking the tastefully landscaped backyard. Stylish and durable vinyl plank flooring runs throughout the main level, stairs, and foyer. The fully finished basement includes fresh carpet, a spacious family room, two additional bedrooms, a stunning full bathroom with an oversized tiled shower, and a generous utility/storage area. Additional highlights include central air conditioning, a heated double attached garage, and a premium location within walking distance to junior and senior high schools, parks, and playgrounds. This is the perfect home for your family! (id:42336)
RE/MAX River City
327 Desrochers Bv Sw
Edmonton, Alberta
Welcome to this beautifully maintained 2-storey home in family-friendly Desrochers! Offering over 1,300 sq ft, 3 bedrooms, 2.5 baths, this home is move-in ready with thoughtful upgrades. The bright main floor features an open-concept layout, including a spacious living room, a modern kitchen with ample cabinets, and a main floor laundry area. Upstairs, the large primary suite boasts a walk-in closet and en-suite bathroom, with 2 more bedrooms and a full bath completing the level. Updates include a high-tech washer/dryer, a new HWT, a new fridge, refreshed living room flooring, and a custom walk-in closet. Outside, you’ll enjoy a fully fenced yard with a deck plus a double garage. Located steps to Desrochers K-9, Dr. Anne Anderson High School and Father Michael McCaffery Catholic High, with easy access to Anthony Henday & Hwy 2. Close to parks, transit, shopping, and a new Walmart Supercentre coming soon to Heritage Valley. Quick possession available, ideal for families seeking comfort and convenience! (id:42336)
RE/MAX Real Estate
#102 9925 83 Av Nw
Edmonton, Alberta
Exciting opportunity for students, investors or first time home buyers. This 924 sq ft 2 bedroom home is situated close to the University of Alberta. It has been renovated for those seeking stylish and convenient living. With many modern upgrades this property has fibre optic, granite countertops in both the kitchen and bathroom, new upgraded faucets, and beautiful cabinetry. There are no carpets for easy maintenance. A separate space adds the convenience of In-suite laundry and storage. The south facing windows flood the space with natural sunlight. The building is well managed and has a strong reserve fund. The location is unbeatable-situated just north of Whyte Avenue in a trendy and walkable neighborhood. It is steps away from shopping, transportation, restaurants, cafes and the River Valley. HEAT, WATER, MAINTENANCE, common area INSURANCE, and PROPERTY MGMT INCLUDED in condo fee. Virtually Staged. (id:42336)
Exp Realty
#137 7825 71 St Nw
Edmonton, Alberta
Searching for the PERECT 1 BED + 1 BATH CONDO with your own private patio? The search stops here! Nestled in the heart of King Edward Park - this charmer is conveniently located on easy transit + commuter routes. Equipped with AC + HUGE newly poured concrete patio with gas line for BBQ (lots of room for entertaining + garden boxes!) You have your own titled parking stall underground, access to all the complex amenities: private pool, sauna, gym, social room + guest suite you can rent. Best of all… this building is PET FRIENDLY WITH NO SIZE RESTRICTIONS; subject only to board approval. Immediate possession available. (id:42336)
RE/MAX Professionals
928 Thompson Pl Nw
Edmonton, Alberta
The main floor features include hardwood and tile flooring, vaulted ceilings, security system, in-floor heating and a pantry storage. The basement is fully finished with family room, fireplace and wet bar, bedroom, bathroom with a 5' shower surround and a furnace/storage room.There is a double attached garage with a floor drain and in-floor heating. Property consists of wood chip beds, wood fence, flower beds, covered patio (rear), exposed aggregate concrete steps/pads, irrigation system, pond with waterfall and decorative stone surrounding, brick patio with a fire pit, garden patch and a 10' X 12' garden shed. (id:42336)
Comfree
19 Deer Meadow Cr
Fort Saskatchewan, Alberta
Nearly New 1-Bedroom Townhouse with Double Detached Garage – No Condo Fees! Skip the GST and the cost of window coverings—already installed in this like-new 1-bedroom townhouse. The builder will complete the landscaping, so all that’s left to do is move in and enjoy. Designed with convenience in mind, this property offers single-level living—perfect for downsizing or anyone with mobility needs. Features include 10 ft ceilings, in-floor heating, air conditioning, a spacious kitchen with plenty of cabinetry, and a 2-piece main bath. The primary suite boasts a walk-in closet and 4-piece ensuite for added comfort. A double detached garage provides secure parking and extra storage. With no condo fees, this is a rare opportunity to own an affordable, low-maintenance townhouse that feels brand new! (id:42336)
RE/MAX Edge Realty
23 Vernon St
Spruce Grove, Alberta
YOU'RE HOME! This home is perfect for so many buyers! Whether you are buying your first home, downsizing, or looking to invest, this one checks all the boxes! Located in the family friendly community of Spruce Village, this home is super close to schools and amenities! It is also conveniently located on the east side of Spruce Grove making for that easy commute to Edmonton! The home itself has been so well loved. The main floor offers a perfectly laid out main living area with the living room having a gas fireplace and the kitchen having ALL the cabinets and bringing in that beautiful west facing sunlight through the large windows! There is also a 2-pc bath on this level. Upstairs, you will be excited at the two HUGE primary bedrooms, each with their own 4-pc ensuite and walk in closet! The basement is ready for your personal touch to add even more value to this home. The detached garage was recently added and is in immaculate condition! There is also central A/C! New HWT in 2024, don't wait on this one! (id:42336)
RE/MAX Preferred Choice
11939 68 St Nw
Edmonton, Alberta
Beautifully maintained jewel box in Montrose! This home has been meticulously cared for, offering a perfect blend of character and modern upgrades. Inside, you’ll love the wide birdseye maple hardwood floors, soaring 9' ceilings, and a bright kitchen with full-height cabinets, custom blinds, and high-end appliances. Durable battleship-grade linoleum keeps things practical, and vinyl windows fill the home with natural light.The fully renovated basement provides a cozy extra bedroom, family space, and a high-efficiency furnace for comfort and energy savings.Outside, every detail has been handled: all concrete has been replaced, there’s a large parking pad next to the double detached garage, and the park-like backyard is ready for summer gatherings.This property has been pet-free and smoke-free, ensuring a fresh, well-kept interior. Enjoy easy access to the LRT, Yellowhead, and major routes, making your commute a breeze. Homes like this don't come up very often. (id:42336)
Maxwell Polaris
3511 Checknita Pt Sw
Edmonton, Alberta
This beautifully designed home blends style and functionality, offering 3 spacious bedrooms, 2.5 bathrooms, and a main-floor den—perfect for families or professionals. A grand spiral staircase welcomes you into the open-concept layout with 9' ceilings, luxury vinyl flooring, and oversized windows that fill the space with natural light. The gourmet kitchen features quartz countertops, 42 cabinets, a walk-in pantry, and ample storage, flowing seamlessly into the dining and living areas for easy entertaining. Upstairs, generous bedrooms provide comfort and privacy. Conveniently located near Calgary Trail and Gateway Boulevard, this home offers quick access to South Common Shopping Centre, Edmonton International Airport, and the Premium Outlet Collection. Surrounded by walking trails, green spaces, and scenic water features, the community balances tranquility with accessibility. Utilities not included. No pets allowed. (id:42336)
Kairali Realty Inc.
702008 Range Road 260
Rural Lesser Slave River M.d., Alberta
Consider this unique property near Hondo and/or Smith Alberta. A very private 68 acres. That is approx. 1/4 mile wide by 1/2 mile long with a private building site. Senior owner and developed. Fenced for horses. Approx. 20 acres open, 20 treed w/dugout, 20 treed w/creek all along the south side. Built and used for full time occupancy, but excellent for year round recreation. The majority of surrounding area is government land in a natural forest state. Therefore quiet and beautiful. With plenty of area to wander and see mother nature at its best. The house is very comfortable, roomy and uniquely developed. For big or small, it will accommodate one or all. 26 x 56 = 1456 sq ft main, 1400 sq ft basement and 12 x 44 addition on south side of house for entertainment, guests or hobbies. A 24 x 26 attached garage & 22 x 24 yard/tractor shed. (id:42336)
Sunnyside Realty Ltd
1020 Genesis Lake Bv
Stony Plain, Alberta
Welcome to the most beautiful, custom home, unlike any other in Genesis on the Lakes. This property features a one-of-a-kind legal suite with high-end finishes and large windows that offer views of the beautifully landscaped backyard. This serene legal suite oasis is a rare find in Stony Plain, complete with a separate entrance. The house is STUNNING! It's spacious and complemented by neutral colours that create a calm atmosphere. The kitchen features ample counter space, a coffee bar, a custom pantry, and plenty of storage. The primary bedroom features a massive en-suite, a spacious walk-in closet, a fireplace, incredible vaulted ceilings, and a private balcony. The backyard showcases lovely landscaping, highlighted by a waterfall. Ultimate privacy with a south-facing yard that backs onto green space. This home is perfect for families needing extra space or retirees who require a guest suite. Don’t miss this rare opportunity to own a unique home with a legal suite in Genesis on the Lakes. (id:42336)
Century 21 Masters
2408 Martell Cr Nw
Edmonton, Alberta
Absolutely Stunning Custom-Built Birkholz 2-Storey in Prestigious Magrath Heights. Backing onto a gorgeous park, this timeless home has over 4,400 sq. ft. of luxury living, including a reverse walkout basement and a heated 4-season sunroom. A striking 18-ft foyer and sweeping curved staircase leads to elegant spaces with custom built-ins, detailed moldings, and warm contemporary finishes. The chef-inspired kitchen boasts floor-to-ceiling cabinetry and stainless steel. With hardwood floors, 5 bedrooms, 3 full + 2 half baths, and 2 dens/offices, this home adapts beautifully to any lifestyle. The primary suite features a spa-inspired ensuite with a massive tiled shower and Jacuzzi. Added perks include upper-level laundry, a spacious mudroom, central A/C & vacuum, a gas fireplace, and hardwood floors. Outside, enjoy a professionally landscaped, Rocky Mountain–inspired yard with two water features, a gazebo, and a sunny west backyard, oversized heated triple tandem garage. Great schools, trails, and the ravine (id:42336)
RE/MAX River City
7159 Cardinal Wy Sw
Edmonton, Alberta
Step into modern living with this gorgeous duplex in the heart of Chappelle—featuring NO CONDO FEES and endless charm! This well-maintained home offers 1535 sq ft of living space above grade plus a fully finished basement, giving you plenty of room to grow. Inside, you’ll find 3 spacious bedrooms, 3.5 bathrooms, a main floor flex room perfect for a home office, and the convenience of upstairs laundry. The open-concept kitchen features stainless steel appliances and granite countertops, making it a great space for cooking and entertaining. Upstairs, the king-sized primary bedroom boasts a 4-piece ensuite and walk-in closet, while two additional bedrooms share another 4-piece bathroom. The fully finished basement adds even more value with a versatile rec room, additional living/office space, and room for hobbies or family movie nights, plus another bathroom. Step outside to enjoy the backyard and all the amenities Chappelle has to offer—parks, schools, trails, and shops just minutes away. (id:42336)
RE/MAX Excellence
12311 121 Av Nw
Edmonton, Alberta
Prince Charles – an urban family community close to all amenities, shopping, cafés, downtown & more! This 2020 infill - townhouse - 4-plex - end unit - has everything you are looking for–3 bedrooms, 3.5 baths, finished basement, outdoor entertaining (patio & grass area - exclusive use space) & detached oversized single garage! Step inside this 1092sqft home (1649sqft of finished living space including the basement) & you will love the bright & modern feeling, additional east facing windows add to the flow of the natural light. The open concept main floor flows from the living room into the kitchen with peninsula island with breakfast bar, quartz counter tops, walk-in pantry & ample counter space & large dining area. The ½ bath & more storage completes the main floor. Upstairs the primary suite is spacious with a walk-in closet & ensuite. The 2nd bed is a great size with walk-in closet & ensuite & laundry completes this level! Downstairs–the family room includes a bar, 3rd bed, bath & more storage! (id:42336)
RE/MAX River City
8616 221 St Nw
Edmonton, Alberta
GORGEOUS HOME WITH GARAGE SUITE OVER A TRIPLE CARE GARAGE ON A LARGE LOT! Welcome to Rosenthal, where this MODERN SINGLE FAMILY HOME sits on a MASSIVE LOT and comes complete with a fully self-contained LEGAL GARAGE SUITE. Inside the main home, the OPEN-CONCEPT layout is anchored by a DREAM KITCHEN with sleek cabinetry, stainless steel appliances, a pantry, and generous dining space. Upstairs, 3 SPACIOUS BEDROOMS await—including a primary retreat with WALK-IN CLOSET and 4PC ENSUITE. The finished basement expands your options with a REC ROOM, extra BEDROOM, 4PC BATH, and storage. Thoughtful upgrades shine throughout: CENTRAL A/C, 9’ ceilings, and stylish lighting. The 720 sqft LEGAL GARAGE SUITE is the ultimate bonus—2 bedrooms, full kitchen, in-suite laundry, and separate entrance—perfect for MULTI-GENERATIONAL LIVING or steady RENTAL INCOME. Close to parks, schools, shopping, and major routes, this property delivers MODERN LIVING and a SMART INVESTMENT in one incredible package! (id:42336)
Exp Realty
16736 53 St Nw
Edmonton, Alberta
Welcome to this 1,387 sq. ft. home featuring 3 bedrooms on the upper floor. The basement offers an entertainment room that can be converted to a 4th bedroom, along with a large storage space. Equipped with central air conditioning and central vacuum. Updates include a new refrigerator (2023), Fresh paint with accent walls. Hunter Douglas blinds included, Lorex security cameras included and Nest thermostat to control temperature from anywhere . Single attached garage, concrete patio, and home is conveniently located near schools, shopping, and with easy access to major routes. (id:42336)
Comfree
2039 Wonnacott Wy Sw
Edmonton, Alberta
Welcome to this beautiful duplex in Walker, offering 1,764 sqft of comfortable and stylish living space. Step inside to a striking open-to-below foyer filled with natural light. The main floor includes a flexible den and a bright open-concept layout that seamlessly connects the living room, dining area, and kitchen—perfect for both everyday living and hosting guests. Upstairs, you’ll find three spacious bedrooms, including a primary suite with a walk-in closet and private ensuite, plus a full additional bathroom for family or guests. A large bonus family room adds even more space for relaxing, working, or entertaining. The unfinished basement is ready for your ideas, whether you want extra storage, a gym, or room to grow. Outside, enjoy the fully fenced backyard with a deck and professional landscaping already complete. To top it off, the home includes a double attached garage with plenty of driveway parking. This duplex has everything you need—style, space, comfort, and potential. A must-see! (id:42336)
Cir Realty
11638 122 St Nw Nw
Edmonton, Alberta
Discover a rare investment opportunity in the Inglewood neighborhood with this well-maintained triplex. The property includes three separate units. Each with three bedrooms, 2 Units have 2.5 bathrooms, and one of them has 1.5 baths. Unit sizes range from 1258 to 1312 sq ft, and all units come with a single detached garage. All three units are leased, with long-term leases in place. the total monthly rent is 5855, AND tenants pay all utilities. This is a perfect Turnkey opportunity for any Investor. (id:42336)
Maxwell Progressive
1436 Bishop Pt Sw
Edmonton, Alberta
Welcome to prestigious Blackmud Creek, where this stunning triple garage walkout home is offered for sale for the first time. Situated on a fully landscaped 18,000 sq ft lot backing onto a private treed ravine, this extraordinary residence offers over 4,150 sq ft of living space with 9 bedrooms and 7 bathrooms, including 5 ensuites. The main floor showcases a formal living and dining room, family room, second kitchen, and a spacious bedroom with ensuite bath. Upstairs, find 5 bedrooms, each with direct bathroom access, plus private balconies on every level to enjoy the serene surroundings. The walkout basement adds 3 more bedrooms, a large rec room, and an opportunity to create a suite. Impeccably maintained inside and out, this home presents a rare chance to move into one of Edmonton’s most sought-after neighbourhoods, offering space, privacy, and elegance for multi-generational living. (id:42336)
Exp Realty
#202 7327 118 St Nw
Edmonton, Alberta
Tucked away in the heart of Belgravia, one of Edmonton’s most prestigious and charming communities, this beautifully appointed 2-bed, 2-bath condo in Stratford offers refined living with an unbeatable view. Overlooking a tranquil west-facing park, the spacious covered patio invites morning coffee or peaceful evenings. Just steps from river valley trails, 4 blocks from the LRT station, and walking distance to the U of A campus, hospital, and Cross Cancer Institute—this location is truly unmatched. Inside, a generous foyer leads to a large in-suite laundry/storage room. The open-concept kitchen and dining area is ideal for entertaining, flowing into the sun-filled great room with a cozy fireplace and picture windows. The expansive primary suite features a walk-in closet and spa-inspired ensuite with a jetted tub and separate shower. The second bedroom is also generously sized. Additional highlights include tandem underground parking, car wash bay, private storage, fitness center & social room. (id:42336)
Exp Realty
806 Reid Pl Nw Nw
Edmonton, Alberta
This is a RARE opportunity in the prestigious, family-friendly community of Rhatigan Ridge. This custom home sits on a massive lot featuring 6 beds, 4 full baths, large windows, a fully finished WALKOUT basement, no rear neighbours, and views of the city’s sunrises & sunsets. You’re greeted w/ a breathtaking front entrance w/ soaring ceilings, a large kitchen, dining, & living area that overlook the huge backyard, a gas fireplace, a main floor bed/office & 3pc bath. Upstairs hosts 2 beds, a 4pc bath, laundry room, and a massive primary bedroom w/ a 5pc ensuite & walk-in closet. The basement offers 2 more beds, a 4pc bath, and an expansive family/rec room perfect for any needs. Your private, fully landscaped backyard features a unique walking path, fire pit, & gas hookup. Major upgrades in 2025 include Poly B replacement, 2 new furnaces, gas stove, hood fan, dishwasher, vinyl floors, & garage opener. This home is surrounded by amenities & schools and provides easy access to the entire city. Welcome home! (id:42336)
RE/MAX Elite
3063 200 St Nw
Edmonton, Alberta
HONEY STOP THE CAR!! Welcome to 3063 200 St in the Uplands in SW Edmonton w/ all of the top features like a SPICE KITCHEN, 2 bedroom LEGAL SUITE, LOW MAINTENANCE backyard and more! Stepping inside this nearly 1800 SF home, opens up to 9ft ceilings that flow to the main living space w/ a OPEN TO BELOW living room w/ tons of natural light, a dining room, and large kitchen w/ a centre island, quartz counter tops, S/S appliances, and plenty of cabinet space. Into the spice kitchen is more storage and another stove & hood fan. Wrapping up the main floor is a 3 pc bathroom and MAIN FLOOR BEDROOM! Upstairs into the primary retreat is plenty of space for a king bed, a generous 5 pc ensuite, and walk in closet. The bonus room overlooks the living room w/ open to below. Finally there are 2 more bedrooms and a shared 4 pc bathroom. The basement hosts as well designed 2 bedroom LEGAL suite to help w/ the mortgage. The backyard is fenced and designed w/ low maintenance backyard w/ turf and a premium composite deck. (id:42336)
Real Broker
24 Eastwood Dr
Spruce Grove, Alberta
NO CONDO FEES!! Welcome to this newly built 3-bedroom, 2.5 bathroom townhome in the growing community of Easton in Spruce Grove! Stepping inside, you have a smaller bedroom/flex room, 2 pc bathroom, and access to the single-car attached garage! Upstairs is the main living space with a living room, dining room, and corner-shaped kitchen with new stainless steel appliances, quartz countertops, and lots of cabinet space. From here, you have access to the west-facing BALCONY, perfect for a BBQ and some seating. Upstairs, you find the primary bedroom with a 3 pc ensuite, a second bedroom, a 4 pc bathroom, and the laundry! Lots of parking options are available with a SINGLE-CAR ATTACHED GARAGE, a rear parking pad, or street parking. Located in Easton, you are minutes away from new shopping centres, playgrounds, and schools. Minutes away from Hwy 16A, you can get into Edmonton within 8 minutes! This is a must-see! *Landscaping & fencing to come, weather dependent* (id:42336)
Real Broker
#28 8304 11 Av Sw
Edmonton, Alberta
Welcome to this well-kept 3 bedroom townhome in Summerside with LAKE ACCESS! In front of the unit is a private fenced yard perfect for hosting or a relaxing afternoon. Inside the unit you are greeted into the living room that faces the front of the unit, the kitchen with a centre island, pantry, and lots of counter space, and then the dining room which has access to the BALCONY! Wrapping up the main floor is a 2 pc bathroom. Upstairs you find the primary bedroom with a walk-in closet, two secondary bedrooms and a 4 pc shared family bathroom. In the basement is laundry, space for additional storage, mechanical room and your DOUBLE ATTACHED GARAGE! This condo complex is professionally managed with low condo fees of $338/mo and access to LAKE SUMMERSIDE with amenities such as beach club, tennis, playground, and more! This home is located close to many schools, shopping amenities and restaurants on Ellerslie Rd, and still easy access to Hwy 2 or the Anthony Henday. Don't miss this one! (id:42336)
Real Broker
#103 15930 109 Av Nw
Edmonton, Alberta
Attention investors and first time home buyers! This spacious and updated 2 bedroom 1 bathroom condo is perfect for your first or your next property. Located on the ground floor for ease of access and on a quiet street backing Mayfield School and Our Lady of Peace Catholic Elementary schools and Mayfield Park. Inside you will find laminate flooring throughout, lots of storage space, a well designed kitchen and a separate dining area and living room. Both bedrooms are good sized for this unit and then completed with a 4 pc bathroom with tub and shower. Low condo fees of $415.79 a month include water, heat and all exterior maintenance. Located in the heart of Mayfield you are close to the elementary schools, the Mayfield community league, shopping on Mayfield Rd & 111 Ave, and mins away from West Edmonton Mall, Telus World of Science, Misericordia Hospital, and so much more. (id:42336)
Real Broker
10405 24 Av Nw Nw
Edmonton, Alberta
INVESTORS and FIRST TIME HOMEOWNERS will appreciate this well-located Ermineskin location. PET-FRIENDLY townhouse with no size/weight restriction. Back yard is fenced at 5'6+ for both privacy and safety. Great proximity to South Edmonton Common, the Henday, International Airport & lots of amenities! 1050 sqft, 2 storey Townhouse c/w 3 Bedrooms, 1x 2 pce bath on the main, 1x 4 piece bath with door to Primary bdrm. Basement unfinished. Wood burn fireplace(decomissioned for tenant). Two assigned, energized parking stalls steps from the back door. This nicely maintained unit is well suited for first time home, downsizing, a couple, single or an ideal rental unit for investors. Low monthly condo fees of only $345.00. Close to Schools, LRT, Shopping, Restaurants, South Common & Anthony Henday. Don't wait on this one. No interior pictures; interior is in very good condition and move in ready. View this property with confidence! (id:42336)
Real Broker
Unknown Address
,
Beautifully maintained & upgraded 1400 sqft + finished basement bi level style home with bonus floor area, featuring 3+2 bedrooms & 3 bathrooms, located on 3.90 beautifully landscaped acres in Sturgeon Valley Estates. Main floor features a large living room, dining room piano window & patio doors with access to sun deck & renovated kitchen with granite counter tops, moveable island, pantry & stainless steel appliances. Primary bedroom features barn doors, walk in closet & 3 piece ensuite. Bedrooms 2 & 3 & the upgraded main bathroom are located on bonus/upper level. Fully finished basement features a family room with gas fireplace, bedrooms 4 & 5, upgraded bathroom & large laundry room. Oversized heated garage is 26'x22'. Outdoors you'll find a multi level deck (dura decking), new hot tub (2023), 2 sheds, play structure, fenced horse pen with lean to, firepit, above ground pool, RV parking, plenty of trees & perennials. Commune with nature in this peaceful and private country residence! (id:42336)
Now Real Estate Group
10b Grosvenor Bv
St. Albert, Alberta
Rare opportunity! Located in mature Grandin Park in the heart of St. Albert a 35’ x 170’ lot on beautiful tree-lined Grosvenor Blvd. Backing onto green space, this picturesque lot is level and ready for your building plans. Just minutes to all amenities! Outdoor swimming pool, schools, rinks, farmers market, Grandin Pond, parks, walking trails, shopping and super easy access to the Anthony Henday! It truly is the perfect building site for your dream home! (id:42336)
RE/MAX Elite
9611 89a St
Morinville, Alberta
This stunning brand-new two-storey in Morinville is a rare find. Custom built with a modern open-concept design, it features beautiful open-to-below ceilings and oversized windows that flood the home with natural light. The main floor offers a stylish kitchen, spacious dining and living areas, an office/den, laundry, and half bath. Upstairs you’ll find three bedrooms, including a beautiful primary suite, plus two full baths and a large bonus room. The staircase can be finished with glass or spindle railings to suit your style. The fully finished basement includes a legal one-bedroom suite with an office, perfect for extended family or rental income. A massive backyard and oversized double attached garage complete this exceptional home. With quality upgrades throughout, this is your chance to own a one-of-a-kind property at an incredible price. Photos are of a similar home; finishes may vary. (id:42336)
Exp Realty
7 Pembina Pl
St. Albert, Alberta
Welcome to Pineview, one of St. Albert’s most desirable neighborhoods. Tucked on a quiet cul-de-sac, this well-loved home offers over 2800 sq. ft. of developed living space with 5 bedrooms and 3.5 baths. Step inside to impressive vaulted ceilings in the living room, where solar tubes flood the space with natural light. The hallway leads to a formal dining room, a kitchen with upgraded stainless steel appliances, a breakfast nook, and a family room with a cozy wood-burning fireplace, oversized windows, and patio access to the beautiful south-facing yard. A powder room, main floor office, and laundry complete the level. Upstairs, the large primary retreat offers a private balcony and ensuite, joined by two additional bedrooms and a full bath. The basement features new carpet, another full bath, and a massive flex room that can serve as a bedroom or den. Close to parks, schools, and the business center, this is the perfect family home and one you don’t want to miss! (id:42336)
Royal LePage Noralta Real Estate
3754 13 St Nw
Edmonton, Alberta
Nicely maintained and upgraded, 1926 SF Landmark Pembrook II, one of the largest floor plans in Tamarack. This beautiful 2 storey features 3 bedrooms, 2.5 bathrooms, a large bonus room, and an oversized insulated garage. Just installed new vinyl plank, and all new carpeting. All windows have been recently upgraded to triple pane, recent paint 2024 HWT, 2024 new water filtration and 2024 furnace completely rebuilt and A/C installed. This fine home also features granite counters, a walk in pantry, a four piece ensuite with large soaker tub and make up table, Hunter Douglas Blinds throughout with black outs shades in the bedrooms, a remote access alarm system, a gas fireplace and an open concept basement with bath rough in awaiting development. The back yard faces west backing onto a trail, has a cedar deck with a new gazebo, NG hook up, and a shed. Quick access to shopping, services,The Meadows Community Rec Centre and A Blair McPherson School, Whitemud Drive and The Henday. Awesome Family Home! (id:42336)
Now Real Estate Group
5021 48 St
Calmar, Alberta
Charming & Updated Bungalow in Calmar – Perfect for First-Time Buyers or Investors! This budget-friendly bungalow in the heart of Calmar is packed with value and character! Featuring 3 bedrooms, 1.5 baths, and a spacious layout, it's the ideal home for first-time buyers, downsizers, or savvy investors. Enjoy peace of mind with numerous recent updates, including new flooring and fresh paint, a new high-efficiency furnace and hot water tank (2025), plus shingles replaced in 2019. The home offers a cozy main floor with warm character details, a functional kitchen and dining area, and a bright living space. Downstairs, you'll find a large family room—perfect for movie nights, the third bedroom, a home office, or play space, and large laundry room. Located just steps from schools, shopping, and local amenities, this home combines small-town charm with everyday convenience. (id:42336)
RE/MAX Real Estate
22232 82 Av Nw
Edmonton, Alberta
Executive 6 Bedroom Home -Your time has come to own an Unreal Home at a great price. This home is in Move in Ready Condition. This Executive 2 Story (6 bedroom + 5 Full Bathrooms) Home boasts 9 ft Main Ceilings, Custom Millwork, Upgrades galore. Entertainers Kitchen, Main floor Bedroom/Den and a Full Washroom, Grand Fireplace with 18 ft Ceilings in the Great-room. Wide Plank Flooring, Upgraded Lighting and Hardware pkg, Upgraded Cabinetry, walk through Pantry, Butlers Kitchen, Water Softner, Osmosis Water Filter in kitchen Island. Upstairs has 4 Bedrooms with 3 Full Washroom. Spa Like Master Ensuite with walk in Closet. Lower level is fully finished and plumed for future kitchen/Suite. Fully finished Garage, A/C, Huge Yard. Situated in a Great Neighbourhood - Rosenthal. Mins to Shopping and easy access to the Anthony Henday . Another Masterpiece completed by Raj Built Homes. This Builder Builds every home as a Custom Build, Come see the difference Quality makes before you buy your next Home. (id:42336)
RE/MAX River City
#702 10303 111 St Nw
Edmonton, Alberta
Welcome to Wihkwentowin in Edmonton concrete high-rise unit condo located in Alta Vista South. Close to MacEwan University and steps to LRT, Wihkwentowin Square Shopping, City Center and the River Valley. This meticulously well kept suite with incredible windows has unstoppable west facing natural light comes with stunning sunsets and city views. This 799 sqft, 2 bedroom, 1 bathroom + underground parking stall ( labeled 59 on P1). Featuring an open floor plan with light hardwood floors, upgraded vinyl plank flooring in the bedrooms , stainless steel appliances ,In-suite laundry, air conditioning and a HUGE WEST facing balcony with gas hook up. Alta Vista South was built by Christensen Developments with a gym, guest suite that can be rented short term for visitors and a meeting room. It is also part of a well-managed complex which is very secure . Live in the heart of Downtown in one of Edmonton's most popular condo buildings. (id:42336)
Exp Realty
9721 96 St Nw
Edmonton, Alberta
Located in the exclusive river valley community of Cloverdale, where properties seldom become available, this architecturally refined 2.5-storey by Justin Gray Homes offers over 3,700 sqft of impeccably finished living space, including a fully legal 1 bed + den garden suite. Curated by CM Interior Designs, the interior features 5 bedrooms + office, 5 bathrooms, 9' ceilings, a gas fireplace, and a chef’s kitchen with gas cooktop, wall oven, coffee bar, and custom mudroom. The primary suite showcases a steam shower, soaker tub, dual walk-in closets, and makeup vanity. On the top level, a rooftop loft offers a rec room, wet bar, half bath, and covered terrace with captivating skyline views. The fully finished basement extends the living space with 2 additional bedrooms, a luxe bath, wet bar, and media-ready theatre/rec room. All within walking distance to river valley trails, Muttart Conservatory, Accidental Beach, LRT, downtown, and the University of Alberta. (id:42336)
Now Real Estate Group
924 15 Av Nw
Edmonton, Alberta
Welcome to this captivating half duplex in the highly desirable community of Aster. The main floor offers a spacious layout with tile flooring, an extended kitchen with ample cabinetry and counter space, a separate spice kitchen, a versatile den, and a full bathroom with a standing shower. The open to above living room creates a striking centerpiece with abundant natural light and a grand sense of space. Upstairs you will find three well sized bedrooms including a primary suite with a five piece ensuite, along with a bonus room that adds extra flexibility for your family’s needs. The fully finished basement is developed with a legal two bedroom suite that provides additional living space or excellent rental potential. Located close to schools, shopping, parks, and major roadways, this home combines functionality and value in a prime location. (id:42336)
Sterling Real Estate
929 19 Av Nw
Edmonton, Alberta
Welcome to this captivating half duplex in the highly desirable community of Aster, proudly built by Victory Homes, a trusted builder recognized for quality construction, attention to detail, and years of experience. The main floor offers a spacious layout with tile flooring, an extended kitchen with ample cabinetry and counter space, a separate spice kitchen, a versatile den, and a full bathroom with a standing shower. The open to above living room creates a striking centerpiece with abundant natural light and a grand sense of space. Upstairs you will find three well-sized bedrooms including a primary suite with a five piece ensuite, along with a bonus room that adds extra flexibility for your family’s needs. The fully finished basement is developed with a legal two bedroom suite that provides additional living space or excellent rental potential. Located close to schools, shopping, parks, and major roadways, this home combines functionality and value in a prime location. (id:42336)
Sterling Real Estate
927 19 Av Nw
Edmonton, Alberta
Welcome to this captivating half duplex in the highly desirable community of Aster, proudly built by Victory Homes, a trusted builder recognized for quality construction, attention to detail, and years of experience. The main floor offers a spacious layout with tile flooring, an extended kitchen with ample cabinetry and counter space, a separate spice kitchen, a versatile den, and a full bathroom with a standing shower. The open to above living room creates a striking centerpiece with abundant natural light and a grand sense of space. Upstairs you will find three well-sized bedrooms including a primary suite with a five piece ensuite, along with a bonus room that adds extra flexibility for your family’s needs. The fully finished basement is developed with a legal two bedroom suite that provides additional living space or excellent rental potential. Located close to schools, shopping, parks, and major roadways, this home combines functionality and value in a prime location. (id:42336)
Sterling Real Estate
#44 2336 Aspen Tr
Sherwood Park, Alberta
NEWLY RENOVATED END UNIT with DOUBLE ATTACHED GARAGE in Emerald Hills! — Move-in ready town home with 3 bedrooms and 2.5 baths. Recently completed updates include: freshly painted throughout, new carpet upstairs, refaced kitchen cabinets, NEW quartz counters with undermount sink & tap, PLUS, new Stainless Steel kitchen appliances! Upstairs main bath & ensuite also have new quartz counters with new taps and undermount sinks as well as new vinyl planking flooring. Enjoy the view from the large deck that includes a gas BBQ hookup. PRIME end unit location in the complex facing the gorgeous, sunny park. Close to all amenities including the hospital, schools and plenty of shopping! Bus stops in front of the complex. Well managed townhouse property with very reasonable fees! Quick possession available! (id:42336)
Maxwell Polaris
#232 530 Hooke Rd Nw
Edmonton, Alberta
This 18+ home is located in the Ridge of Hermitage which is on a quiet road in the desirable neighborhood of Canon Ridge. The one thing to know is this unit is like no other in this building from the perfect location giving only neighbors on one side, close to elevators, but from the size & layout to being able to enjoy all the natural light coming from the River Valley Views from this homes balcony-which can be accessed by the living room or the enormous master bedroom that has a walk in closet & 4pc ensuite - which don’t worry about having any guests in there as there is a 2pc bath right off the kitchen. The kitchen had abundance amount of cupboards & a huge island measuring 10x3. Amenties included car wash, gym, steam room& a social room with pool table Minutes from the Yellowhead & Anthony Henday making commuting a breeze. This home not only could be a great home but also could be a good investment home as it can come with the current amazing tenant if you would like it as an investment property. (id:42336)
2% Realty Pro
45 Lamplight Dr
Spruce Grove, Alberta
Welcome to this beautiful 2-storey home in Legacy Park! The spacious main floor features a bright, open layout with laminate flooring, a cozy gas fireplace, and a large kitchen with maple cabinets, an island, and ample counter space. The sunny dining nook leads to a big deck and fully fenced backyard. A 2-piece bath and laundry room complete the main level. Upstairs offers a large primary suite with walk-in closet and private ensuite, plus two more generous bedrooms and a full bath. The newly finished basement includes a great rec room with built-ins and an electric fireplace, a 4th bedroom with French doors—perfect for a home office or gym—and an additional 3-piece bath. This home has everything you need! (id:42336)
RE/MAX Preferred Choice
23005 Twp Road 572
Rural Sturgeon County, Alberta
Get your horses ready for their new home on 10.2 acres in Austin Acres. Located just 12 km north of Gibbons, this property is set up with cross fencing, outdoor riding arena, red barn with metal roof/siding, 4 stalls, tack room and loft for hay, new water hydrant and watering bowl. Enter this 1200+sq ft country home and find a freshly painted mud room. A couple steps up is the kitchen with white cabinets, stainless appliances, corian counters and a cozy eating area. A french door leads into the living room, accented with original hardwood floors and electric fireplace. Primary bedroom holds a king size suite with electric fireplace. Enjoy the updated 4 piece bath and two more bedrooms on this level. Downstairs has a newly finished 3 piece bath, 2 more bedrooms, large laundry room and a cozy family entertainment area. Also included - chicken coop, metal workshop with wood heater and tool shed. An extra 10 acres of land behind is currently leased from the County and used for pasture for the horses. (id:42336)
Now Real Estate Group
#314 636 Mcallister Lo Sw
Edmonton, Alberta
Beautiful 2 bed, 2 bath condo on the top floor. Features a nice balcony with a natural gas hook-up for a barbeque, secure underground parking, and in suite laundry. The home features a nicely laid out kitchen that overlooks the dining area. The large living room has a patio door to the balcony. The master bedroom has a 4 piece ensuite, a walk-in closet, and another door to the balcony. The home is complete with one other spacious bedroom, and a 3-piece bathroom for your guests. Close to transportation, schools, and shopping. great investment Do not miss out! (id:42336)
RE/MAX River City
46 Calmar Mobile Home Park
Calmar, Alberta
Looking for affordable living with modern updates in the desirable town of Calmar? This 3 bed, 1 bath mobile home offers unbeatable value with extensive renovations inside and out. Recent upgrades: electrical and plumbing completed by journeyman trades, brand new kitchen cabinets with a sleek modern design, a new 40' x 48' island, new fridge, dishwasher, stove, and microwave, soft-touch light switches, new blinds, neutral window coverings, fresh paint, waterproof laminate flooring, and carpet throughout. Comfort and efficiency were top of mind with heat tape and insulation installed under the unit, while the exterior shines with a new extended deck, updated siding (2025), water proof shed, and a large private yard. Major system updates include new shingles (2020), furnace (2010 with ducts cleaned in 2021), and a hot water tank (2021). This move-in ready home offers incredible value with low lot fees, a quiet community, and close proximity to city amenities, making it an excellent alternative to renting. (id:42336)
Exp Realty
16821 120 St Nw
Edmonton, Alberta
Welcome to this beautiful half duplex, the perfect choice for first-time buyers or anyone looking for a solid investment. Offering 4 bedrooms and a fully finished basement, this home has room for everyone. The main floor features an open-concept layout with a U-shaped kitchen, complete with granite countertops, stainless steel appliances, and a spacious pantry, as well as space for your dining table and a bright living area overlooking the backyard. Upstairs, you’ll find a king-sized primary suite with a 4-piece ensuite and walk-in closet, a built-in office or homework nook, two additional large bedrooms, a full bathroom, and convenient laundry. The finished basement features a spacious recreation room, a fourth bedroom, and an additional full bathroom. Outside, enjoy a large deck and a huge backyard with direct access to walking paths that connect to Edmonton’s nature system and ponds. All this is just minutes from the Henday, 127 Street, and every amenity. The perfect investment or your next home! (id:42336)
Exp Realty



