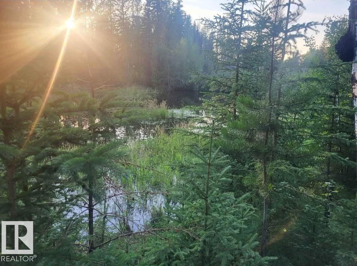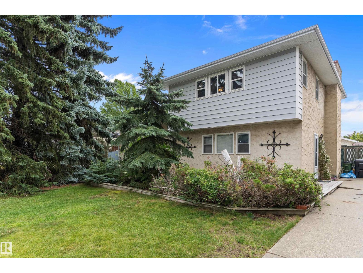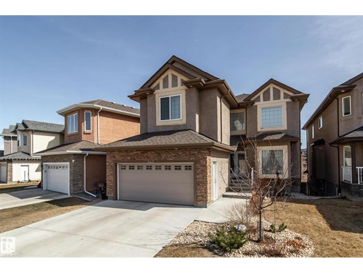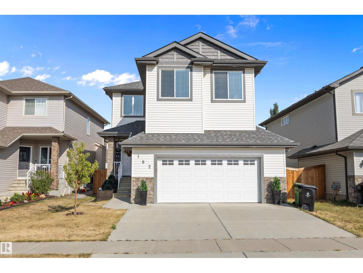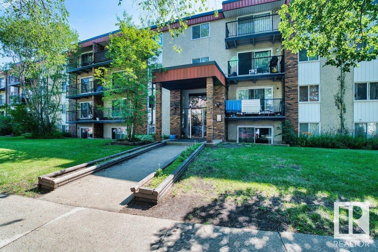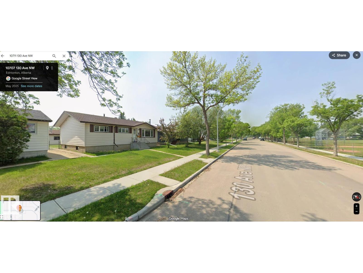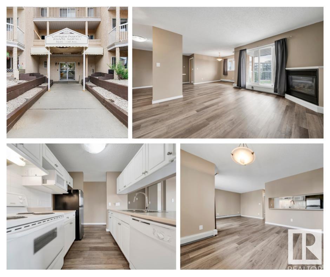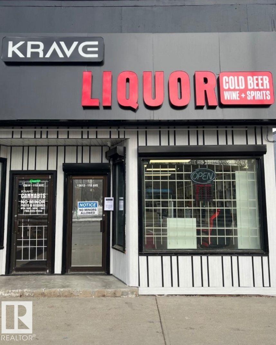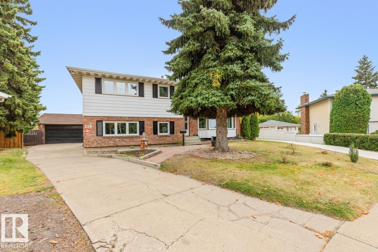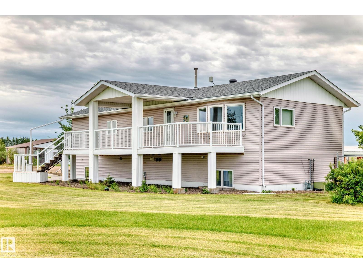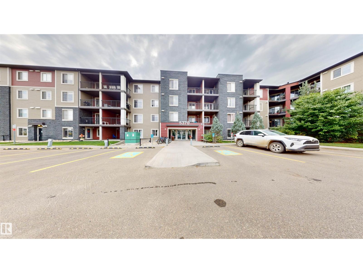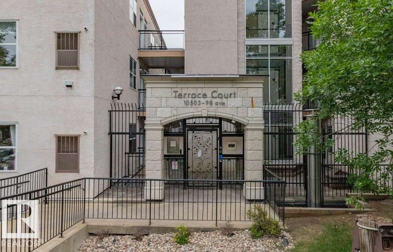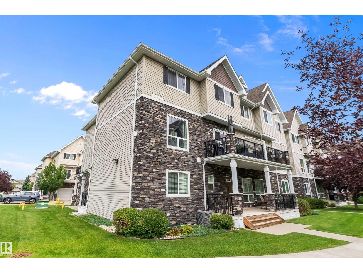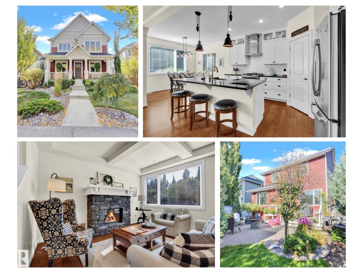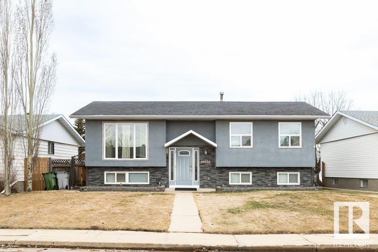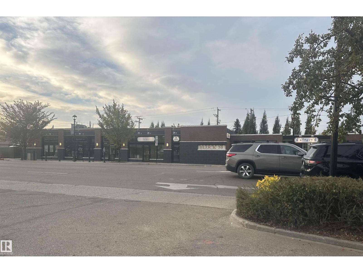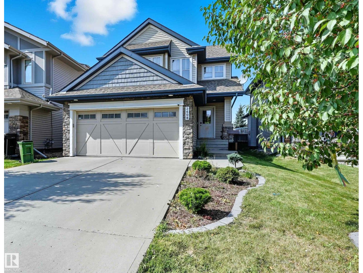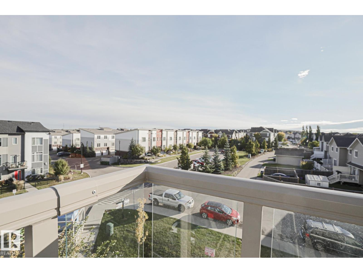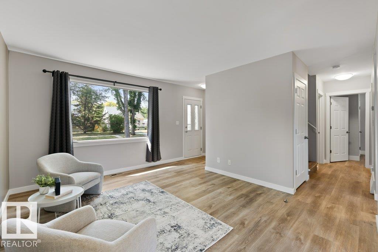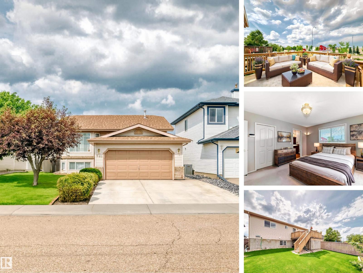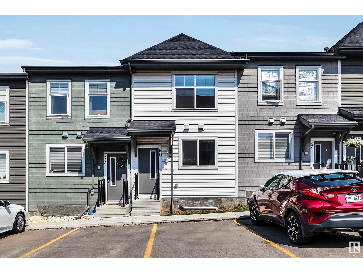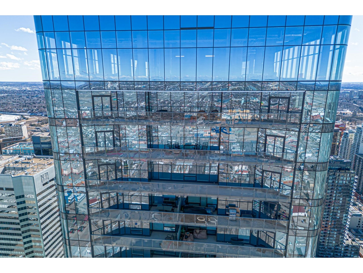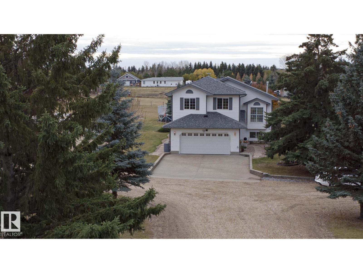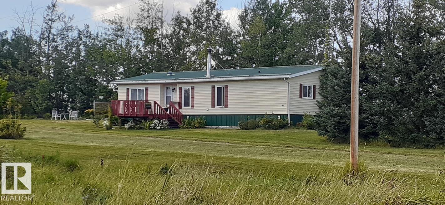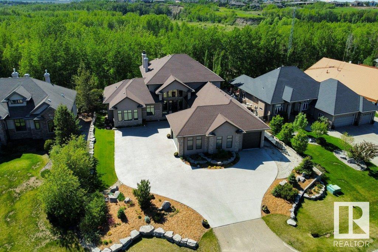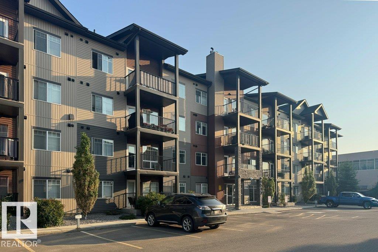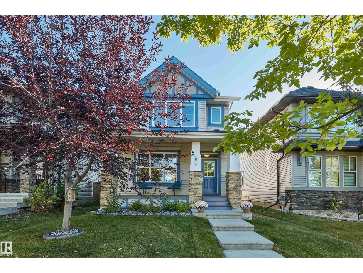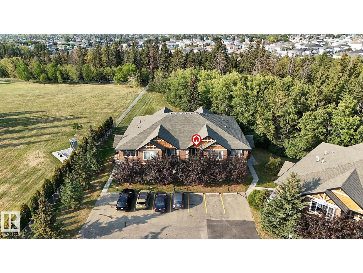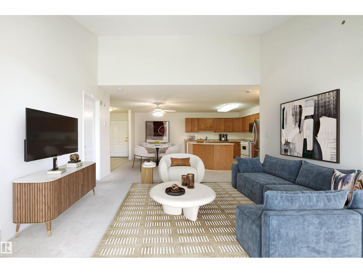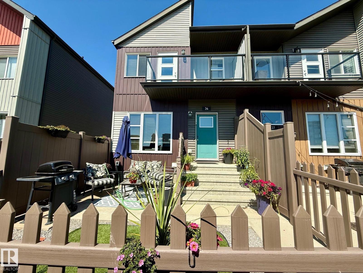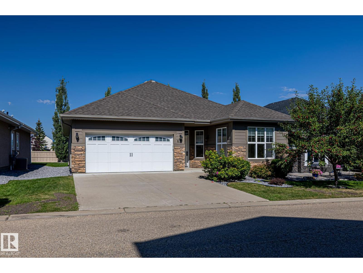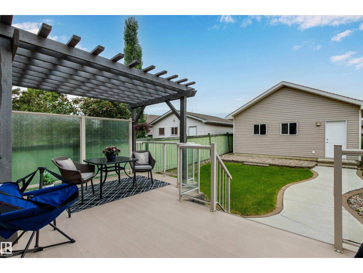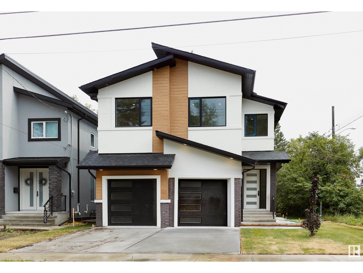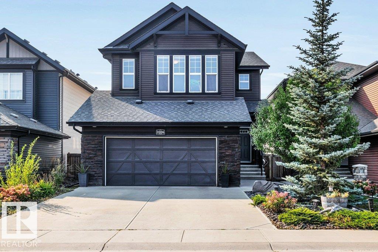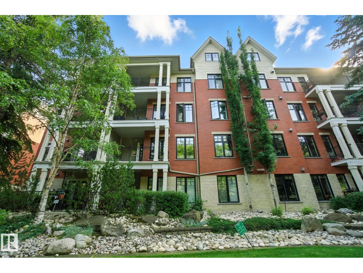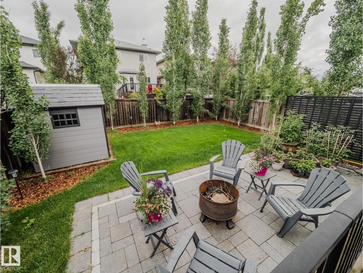Sw-24-53-11-5 Block 1, Lot 5 (Rr 111 At Twp 533)
Rural Yellowhead, Alberta
Venture deep into the heart of Yellowhead County—one of Alberta’s most untamed and sparsely populated areas—and claim your own off-grid playground. Towering old-growth forest surrounds a crystal-clear creek that winds across the land, feeding a pristine 2+ acre pond alive with wildlife. About 40 acres of once-open pasture are now being reclaimed by nature with stands of 6–10 ft trees, creating a rare blend of meadow and forest. With no buildings to limit your vision, this is pure, rugged wilderness ready for your cabin, campsite or back-to-nature escape. Power poles and a natural gas line run through the property for when you’re ready to plug back in. Driveway easement possible on adjacent driveway. Adjacent homestead with 14+ acres is also currently listed and available E4452325. (id:42336)
Digger Real Estate Inc.
3443 87 St Nw
Edmonton, Alberta
Welcome to this lovingly maintained, perfect family home! This spacious 4-level split offers over 2,800 square feet of finished living space sure to impress. The main floor features a bright, inviting family room with a large front window, flowing seamlessly into an oversized kitchen with abundant storage—ideal for entertaining. Upstairs, the primary suite includes a private 3-piece ensuite, along with two additional bedrooms and a full 4-piece bathroom. The lower level offers a cozy living room with a wood-burning fireplace, a dedicated office space, and a fourth bedroom with a convenient powder room. Step outside to the beautifully landscaped backyard with mature trees, garden beds, and plenty of space to relax and enjoy the sunshine. The basement boasts a large rec room and a custom-built wine-making and storage room—truly a must-see! Additional highlights include updated shingles, vinyl windows, and central A/C. Perfectly located close to schools, shopping, and quick access to the Whitemud Freeway. (id:42336)
RE/MAX River City
642 Albany Wy Nw
Edmonton, Alberta
Beautiful home with a fantastic view of the environmental reserve/pond which is immediately behind it. SPACE galore. Two storey foyer opens to two storey living room with floor to ceiling windows, and formal dining area. Gorgeous central staircase and main floor bedroom or den with double doors, main floor laundry, main floor bathroom with tub/shower. Mudroom and access to the garage. The ROOMS WITH A VIEW along the back include the beautiful kitchen with island, walk in pantry, dinette area, and family room with built ins. Light abounds and the view is amazing. Upstairs enjoy the loft, Primary bedroom and luxury ensuite and a truly huge WALK THRU CLOSET. Two more bedrooms up with family bath. WALK OUT basement is fully finished with Rec room, bedroom with double doors and walk thru closet. bathroom, and a 6th bedroom /den. Huge windows abound throughout. Even the understair storage is finished. Great backyard backs on pond/reserve. High end finishes. Entertain and grow your family! (id:42336)
Sterling Real Estate
162 Woodbridge Li
Fort Saskatchewan, Alberta
SHOWS LIKE NEW AND FACES GREEN SPACE AND PLAYGROUND! Welcome home to 162 Woodbridge Link, which is PERFECT FOR FAMILILES. Amazing layout featuring 4 bedrooms upstairs plus bonus room (overlooking park), main floor office/flex room, and open concept design with stunning chef's kitchen! Main floor features hardwood and tile flooring, 9 foot ceilings, large mudroom and walk thru pantry, granite counters and s/s appliances in white kitchen. Large living room with fireplace for winters, and has A/C for the hot summers. This house looks barely lived in! Upstairs boasts large primary suite with w/in closet and spa-like ensuite with jacuzzi tub. 3 more bedrooms upstairs, plus gorgeous 4 piece bath are all a great size and the bonus room is ideal for kids. SEPARATE ENTRANCE to basement which has 3 large windows and 9 foot ceilings, making it easy to put in basement suite. Large insulated double garage. Fenced yard with deck w/ gas line. Perfectly located only blocks to the river valley this home is a must see! (id:42336)
Royal LePage Noralta Real Estate
#73 5604 199 St Nw
Edmonton, Alberta
Beautiful 2 bdrm townhouse with double attached garage in the sought-after Mosaic Parkland complex. Recently updated with professional paint, new laminate flooring, baseboards, LED lighting, hood fan, & hardware. The bright open flr plan features spacious living rm with large window that fills the space with natural light. The kitchen offers SS & black appliances, a generous pantry, island with electrical outlet, & plenty of cabinets & counter space. The adjoining dining rm includes a sliding patio dr to the balcony. A convenient 2-piece powder rm completes the main flr. Upstairs, the primary bdrm boasts a walk-in closet with window & a 4-piece ensuite, while the second bedroom also includes a walk-in closet and its own 4-piece ensuite. The unspoiled basement with washer & dryer offers excellent potential for future development. Direct garage access adds everyday convenience, & the fenced front yard with patio creates a welcoming retreat. Close to all amenities, Move in and enjoy! (id:42336)
RE/MAX Excellence
#303 10335 117 St Nw
Edmonton, Alberta
This property is sold AS IS WHERE IS on possession. (id:42336)
Homes & Gardens Real Estate Limited
10233 92a Av
Morinville, Alberta
Discover this contemporary 4-bedroom, 3-bathroom pre -construction single-family home nestled in the welcoming community of Morinville! The open-concept design boasts a bright kitchen, dining, and living space—perfect for hosting family and friends. A main floor bedroom and full bathroom provide added versatility, ideal for guests or a home office. Upstairs, you’ll find three generously sized bedrooms and two additional full bathrooms. A separate SIDE ENTERANCE opens up possibilities for a future legal suite—perfect for rental income or multi-generational living. The large parking pad offers plenty of space and the option to build a garage in the future. Conveniently located near schools, parks, and essential amenities, this home offers flexibility and outstanding potential! (id:42336)
Century 21 All Stars Realty Ltd
9592 86 St
Morinville, Alberta
PROMO PRICING & COMES w/FULLY FENCED YARD FOR THIS LAST QUICK POSSESSION HOME! This brand-new custom-built single-family home w/double attached garage is just minutes from schools & the park. 3bed, 2.5bath + a bonus room & SIDE ENTRANCE to basement. Located only 15mins from St. Albert, you’ll enjoy lower property taxes, a bigger yard, & more affordable living. The spacious main floor features an open design living room, a stunning kitchen w/floor-ceiling cabinets & quartz countertops, while upstairs offers 3 large bedrooms, 2 full bath, & a bonus room. The primary bedroom includes an ensuite bath plus a walk-in closet. The 2nd & 3rd bedrooms can easily fit queen-sized beds & share a full bath. The upstairs bonus room is perfect for a home office or game room. Upstairs laundry adds extra convenience. The 9-ft basement w/a side entrance is ready for future development, ideal for a legal suite or in-law suite. If you've been waiting for the right homes, here's your chance to make this stunning home yours! (id:42336)
Exp Realty
#113 9507 101 Av Nw
Edmonton, Alberta
Unbelievable Opportunity!!! Lowest 2 bed/2 bath/2 stall sale in the past 12 months was $295K; most recent main-floor unit sold in July for $345K! Executive River Valley Condo at The View in Riverdale! A/C – Pet Friendly – Oversized Titled Underground Stall – Wheelchair Accessible. Steps to the river valley, downtown and parks. Features soaring ceilings, brand-new LVP flooring, quartz counters, and open-concept living with private patio + BBQ gas hookup. Primary suite offers walk-in closet & ensuite; 2nd bedroom ideal for guests or office. In-suite laundry in spacious main bath. Unbeatable value—luxury condo living right by the river valley! (id:42336)
Maximum Realty Inc.
Unknown Address
,
Charming family home in an unbeatable location! Directly across from École Père-Lacombe Elementary and Lauderdale Community Playground next to Lauderdale Elementary. Just 3 blocks to Grand Trunk Park and Fitness Centre, 4 blocks to Rosslyn Park and Rosslyn Junior High with easy access to 97 St NW & Yellowhead Trail. No houses directly across offers the perfect blend of privacy and convenience with loads of parking front and back, fully fenced yard with RV parking, dog run, and a gazebo with hot tub for your private relaxation and entertainmnt. The Back lane provides access to the double detached garage with a cozy wood stove. Located in a friendly neighborhood where some residents have lived for over 60 years, this home offers a serene, welcoming vibe perfect for families. The fully finished basement comes with a cozy fireplace and is nicely laid out for a potential suite. Don’t miss this gem in a perfect 10 location! (id:42336)
Exp Realty
#401 4220-139 Ave Nw Nw
Edmonton, Alberta
TOP FLOOR CORNER UNIT!!! Here it is. A 918 Sf 2 bedroom, 2 bathroom Top Floor Corner Unit with updated vinyl plank flooring and IN-SUITE Laundry. The primary bedroom features a walkthrough closet and 4 piece ensuite. A large dining area and living room are complimented with a CORNER GAS FIREPLACE and a large balcony/patio. The kitchen provides ample counter space and plenty of cabinets. A large storage room includes a chest freezer, washing machine and dryer. This convenient location is walking distance to transit/LRT, Clareview Towne Centre shopping and dining. (id:42336)
RE/MAX Real Estate
0 Na Av Nw
Edmonton, Alberta
Discover a well-established liquor store in the vibrant Prince Charles community. Positioned along a high-traffic road with excellent visibility, this 1,350 sq. ft. space offers a steady flow of customers and low overhead costs. The store boasts a loyal clientele, a wide variety of inventory, and is situated in a thriving commercial area with strong growth potential. An ideal opportunity for both new and experienced owners looking to invest in a profitable, turnkey business in a prime location. (id:42336)
Century 21 Smart Realty
115 Glenridge Pl
Sherwood Park, Alberta
Tucked away on a quiet cul-de-sac, this beautifully maintained family home sits on an impressive 1101m² lot and offers AC, 5 bedrooms, 3 baths, and a 26x24 HEATED, double garage, just steps from schools and parks. The bright, family-sized living room with bay window opens to the dining area and kitchen, which features plenty of cabinets, stainless steel appliances, and access to a sunroom overlooking the yard. Upstairs, the king-sized primary bedroom includes a cheater door to the NEWLY RENOVATED 5pc bath, with 2 more generous bedrooms completing the level. The lower level offers a cozy family room with faux fireplace, 4th bedroom, and 3pc bath, while the basement adds even more space with a flex room, 5th bedroom, and another 3pc bath. Major updates include pigtailed wiring (2014), shingles, furnace, hot water tank & AC (2015), and eaves (2023). The fenced, landscaped yard with patio and a variety of fruit trees & perennials provides the perfect setting to relax or entertain. A true place to call home! (id:42336)
RE/MAX Elite
RE/MAX Excellence
10407 50 St Nw
Edmonton, Alberta
This fully renovated home is located in Gold Bar, close to the river valley, parks, playground and pools, offers style, comfort and functionality! Enjoy the beautiful upgrades including new kitchen and bathrooms, flooring, fixtures and lighting. With 3 bedrooms, a 4 piece bathroom and a spacious living and dining room on the main floor, you'll have plenty of living and entertaining space. The fully finished basement is a bonus with a large family room perfect for family time, 4th bedroom, guest room and home office or play room! An oversized single garage and freshly landscaped yard provides plenty of space to work, relax or play. This home is move-in ready and loaded with upgrades! (id:42336)
Now Real Estate Group
25027 Twp Rd 484
Rural Leduc County, Alberta
Welcome to Country living! This home is perfect for a growing family.The large foyer has lots of closet space and a half bath for that extra continence when outside. This raised bungalow have 3 bedroom on the main; including the master, & 1 converted to a laundry rm with shelfs, another an office with a built in desk. The kitchen eating area has plenty of space and the large kitchen has lots of cupboard space with at walk in pantry. The living rm has lots of natural light and a large deck off the main living area, great for the summer family gatherings. The basement has 2 more bedrooms, full bath, large rec room with access to the back yard (walkout). A huge sunroom connects the garage to the home, so no need to walk outside on those cold winter days. The yard is an oasis with a water fountain, pergola, lower deck with fenced in yard. There is more than one shed, shop area, and another storage building.The property has 2 wells one for the house and another for the garden or potential animals. AC as well! (id:42336)
RE/MAX River City
#106 5370 Chappelle Rd Sw
Edmonton, Alberta
Experience elevated living in this stylish executive suite where comfort meets sophistication. This spacious 2-bedroom, 2-bath residence features a bright open floor plan designed for both everyday living and entertaining. A versatile den provides the perfect option for a home office, library, or guest space. The gourmet kitchen impresses with premium cabinetry, quartz counters, modern appliances, and a breakfast bar ideal for casual meals or gatherings. Additional highlights include in-suite laundry, a large private balcony for relaxing outdoors, and secure underground parking for year-round ease. Immaculately cared for and move-in ready! (id:42336)
Century 21 Quantum Realty
#206 10503 98 Av Nw
Edmonton, Alberta
Welcome to Terrace Court! With-in walking distance to Downtown Edmonton and many more attractions, like the River Valley, Alberta Legislature grounds and quaint shops and restaurants. This 963 sqft 2 bedroom and 2 bath condo is just what you are looking for. Open concept floor plan with plenty of cupboard and counter space. Master bed with walk-in closet and 4 pcs bath. Comes with one underground heated stall. Come live Downtown! (id:42336)
Bermont Realty (1983) Ltd
#69 7293 South Terwillegar Dr Nw
Edmonton, Alberta
Step into this modern & stylish End Unit in desirable South Terwillegar. Inviting entry provides direct access to your single attached garage, while visitor parking ensures guests are always accommodated nearby. Bright & beautiful main floor is the heart of the home, featuring a cozy gas fireplace, stunning kitchen w/an oversized peninsula island- perfect for entertaining, spacious dining area w/ patio doors leading to your private deck. Upstairs, discover a functional layout with two bedrooms & a four-piece main bath, alongside the generous primary suite, boasting a walk-in closet & a luxurious ensuite with a soaker tub & separate glass shower. The fully finished basement expands your living space w/ a large family room,4 piece bath, storage room w/ bonus office nook potential. Enjoy worry-free living in this well-managed complex that includes heat & water in the condo fees, plus AC, no carpet home. Just moments from schools, the Terwillegar Recreation Centre, & easy access to Anthony Henday. (id:42336)
Royal LePage Noralta Real Estate
#35 2710 66 St Sw
Edmonton, Alberta
Welcome to your new home in the desirable Orchards community of Ellerslie, Edmonton! This stunning 3-bedroom, 2.5-bathroom property is a true gem, offering a perfect blend of comfort and convenience. The home features a double attached garage and will be fully landscaped by the builder, providing a beautiful and low-maintenance exterior. Step inside to discover a move-in-ready space with all-new appliances, ensuring a seamless transition into your new life. The Orchards is a vibrant community with an impressive list of amenities at the exclusive clubhouse, including tennis courts, pickleball courts, a basketball court, a skating rink, a splash park, and a playground. You can also rent bikes and community tools, making it easy to enjoy everything the neighborhood has to offer. With schools and amenities close by, this home is perfect for anyone seeking a dynamic and active lifestyle. Don't miss the opportunity to live in this fantastic property! (id:42336)
Century 21 Bravo Realty
211 23 St
Cold Lake, Alberta
Imagine starting your mornings just a quick walk to Kinosoo Beach — grabbing a coffee, taking the walking path, and soaking in those lake views whenever you want. That’s the lifestyle waiting for you in this beautifully cared-for bi-level! Inside, the open-concept layout feels warm and welcoming, with a modernized kitchen complete with a large island and corner pantry. All carpeting has been replaced with durable, easy-care laminate flooring. The primary suite is your own retreat, privately set above the garage with a spa-like ensuite featuring a soaker tub and corner shower. Downstairs, there’s space for everyone with a fully finished basement offering two more bedrooms, a large family room, and a third bathroom. And when it’s time to unwind, your backyard is already set up for evenings around the fire, while the neighbourhood playground just around the corner keeps the kids busy. Add in new shingles (2022), and you’ve got a home that’s not just move-in ready — it’s lifestyle ready. (id:42336)
RE/MAX Platinum Realty
8507 Summerside Grande Bv Sw
Edmonton, Alberta
A location that is in a League of its Own…coveted 1st block on Summerside Grande Boulevard just 1 block from Lake Summerside & the Beach Club. Everyone wants their home to make a unique statement and this beautiful home will fill you with pride every time you walk onto the front porch & enter your front door. The symmetry of this centre hall floor plan is pleasing on the eye with its angled archways, front office & living room. Pull up a bar stool at your modern white kitchen with to the ceiling cabinets, gas stove & huge granite island with apron farm sink & gleaming subway tile. Coffered ceiling defines the cozy great room with stone facing fireplace and open staircase to upper floor where you will find 3 spacious bedrooms, jetted tub ensuite with double vanity & laundry room. No need to spend all summer landscaping or creating an enchanting outdoor living spaces it’s already done. You will love firepit & BBQ’s on this interlocking brick patio surrounded by perennials & trees & oversized 22’x24’ garage. (id:42336)
RE/MAX River City
10624 104 St
Westlock, Alberta
GREAT LOCATION WITH MANY UPGRADES! Main floor has 2 bedrooms (can easily be turned back into 3), 4 pce bath, living room w/ large front opening picture window, bright kitchen w/ glass backsplash, pantry & 2 door access to rear covered deck 2 tier deck. Downstairs you will find 2 spacious bedrooms, additional storage, L shaped family room w/ wood stove, & laundry/mechanical room. Outside you will find a fenced yard w/ enclosed storage under upper deck, 24x24 detached garage, & additional parking w/ room for RV. This home has had many upgrades including attic insulation, flooring, paint, duel fuel stove, exterior update, etc. Main floor has neutral colors, and home has cute street appeal! All of this conveniently located within walking distance to Westlock Elementary School, foot ball field, playground, ball diamonds, & aquatic center. (id:42336)
Royal LePage Town & Country Realty
9127 143 St Nw
Edmonton, Alberta
Experience refined living in the heart of Parkview community. Just steps from Parkview school, this brand-new 3,100 sq. ft. custom home blends striking design with thoughtful functionality. With 5 bedrooms and 5 baths, including a rare 4-bedroom second level, it’s the perfect balance of family comfort and modern luxury. The main floor boasts soaring 10’ ceilings, an elegant living room with designer fireplace, and a chef’s kitchen with premium stainless appliances, expansive island, and custom cabinetry framed by triple-pane windows. An architectural open-rise hardwood staircase leads to the upper level where the primary retreat showcases a spa-inspired ensuite with soaker tub, glass shower, and dual sinks. The third floor is an entertainer’s dream with wet bar, 2-pc bath, a rooftop patio with gas line for unforgettable evenings. The finished basement offers a spacious family room with fireplace, a 5th bedroom, and a 4 p/c bath. Complete with A/C, a heat pump, a metal roof, and a double detached garage. (id:42336)
Century 21 Masters
4911 50 Av
Leduc, Alberta
Located in the busiest intersection in Leduc. This 2207 sq.ft. space has been renovated and is waiting for you to locate your business. There is ample parking in the back of the property. In the common area costs all utilities are included. (id:42336)
Maxwell Heritage Realty
2608 Anderson Cr Sw
Edmonton, Alberta
This 2-storey has everything on your checklist including a fabulous Ambleside location just steps to Dr. Margaret-Ann Armour School! Open concept plan w/ lots of natural light, ideal for those who love to entertain. Main floor flex rm can be used as a den or formal dining rm. Living rm located right off of kitchen & bright dining nook. Enjoy spacious kitchen w/ cabinets galore, stainless steel appliances & a W/I pantry leading to mudrm. Upper level has 3 spacious bdrms & bonus rm (all baths have granite counters & tile flooring). Sunny primary rm boasts a sitting area, walk-in closet plus double closets. Ensuite equipped w/ dual sinks, oversized soaker tub & separate shower. Extended deck for outdoor entertaining plus big yard! NEW BASEMENT development adds addtl living room, 2 more bdrms & bathrm roughed-in! Upgrades include newer carpet, AC, granite throughout, central vac, hardwood, water softener & more! Close to parks/pond, transit, shopping/Windermere Currents & easy access to the Henday (id:42336)
RE/MAX Elite
#426 812 Welsh Dr Sw
Edmonton, Alberta
One of south Edmonton's most desirable spots! VILLAGE AT WALKER LAKES! Beautiful upgraded corner unit on the top floor! Two bedrooms, two full bathrooms with underground HEATED parking. Features air conditioning , 9' Ceilings , Fully upgraded chef's kitchen with upgraded appliances, soft close cabinets and quartz countertops. Beautiful wide plank LVL flooring throughout. Large living room which is perfect for entertaining and exits to a top floor balcony. Large bedrooms with the master bath having its own walk-in closet and luxurious en-suite. Added bonus of this unit is in-suite laundry that makes doing laundry a breeze and a storage unit on the same floor for convenience. Endless amenities and easy access to Anthony henday and Ellerslie. Also included in the condo fees are all utilities. This is not one you wanna miss! (id:42336)
Exp Realty
11615 69 St Nw
Edmonton, Alberta
Welcome to this beautifully updated 1.5 storey character home in the Bellevue-Highlands community offering 5 bedrooms plus a flex room in the basement that could be a 6th bedroom and 2 full baths. The main floor features a bright living room, dining area, updated kitchen with newer appliances, plus a convenient primary bedroom, a second bedroom and 4-pc bath. Upstairs are 2 additional bedrooms with tons of storage space, while the fully finished basement offers a rec room, 5th bedroom, flex room/bedroom and 3-pc bath. Updates over the years include siding with added insulation, most windows, roof and garage roof, hot water tank, bathrooms, flooring and more! Enjoy a spacious backyard with deck, oversized detached insulated garage, and plenty of extra parking. Situated on a quiet, tree-lined street just blocks from Edmonton’s river valley, Highlands Golf Club, and beloved local restaurants. A perfect blend of charm and modern upgrades in a great location! (id:42336)
RE/MAX Elite
540 Wiseman Ln Nw
Edmonton, Alberta
Welcome to 540 Wiseman Lane NW — a rare and spacious gem in the family-friendly community of Wild Rose! This well-maintained bi-level offers exceptional versatility with up to 6 full bedrooms (or 5 plus an office), 3 full bathrooms,and a sun-filled layout perfect for growing families or multi-generational living. The main floor features upgraded flooring throughout, a bright living and dining area, a functional kitchen, and generous bedrooms—all with zero maintenance issues thanks to years of careful ownership. Downstairs, you’ll find an oversized basement with large windows, 3 more bedrooms, a huge family/rec area, and a full bathroom — offering plenty of space for extended family and guests. Outside, enjoy a lush backyard oasis with green grass, fruit trees, and a thriving garden — the perfect blend of beauty and utility. With homes on the street selling for more, this is an incredible opportunity to own a solid, upgraded home in a desirable, growing neighborhood.(Photos have been digitally modified.) (id:42336)
RE/MAX Real Estate
#60 600 Bellerose Dr
St. Albert, Alberta
Affordable living in beautiful St. Albert! This Oakmont Townhome is sure to impress. Backs on to trees and is perfect for first time buyers, downsizers or travelers who like to lock up and leave. The main floor is open concept has a spacious kitchen with lots of cabinetry, QUARTZ Counter Tops, Glass Tile Back splash & Stainless Steele appliances. The dining nook is next to the kitchen so it's perfect for entertaining. The Living Area offers the tranquility of the peaceful setting with access to the deck. The deck comes with GAS BBQ hookup. Upstairs you will find a Massive primary Bedroom with double closets & Second Spacious bedroom that have access to a Large 4 pc Bathroom. Upstairs laundry completes this level. The unspoiled basement can be developed in to another large rec room or additional bedroom area. This home is complete with 2 Titled parking stalls and window coverings. (id:42336)
RE/MAX Excellence
#5201 10360 102 St Nw Nw
Edmonton, Alberta
Amazing opportunity to own this fully furnished 52nd floor penthouse in Edmonton's most exclusive condo development, The Legends Private Residences. This spacious & well-designed floorplan has over 3,300 sf of living space which extends to a 730 sf covered terrace. Expansive window walls throughout allows light to cascade through this incredible suite. 270 degree view! Premium features include; 10 ft ceilings, hardwood flooring, 2 primary bedrooms with ensuites, spacious den with wet bar, roomy office space, 2 & 1/2 baths, premium appliance package, power window coverings and much more!! 3 underground parking stalls & storage space included! Located in the heart of ICE District with a walk-indoor experience pedway directly to Rogers Place. World class JW Marriott shared facilities include; relaxing spa with indoor pool & steam room, ARCHETYPE fitness membership, 24/7 concierge & security, valet and dining services available. Truly a living experience that is unmatched in the City of Edmonton! (id:42336)
Maxwell Devonshire Realty
#38 56220 Rge Road 230
Rural Sturgeon County, Alberta
Beautifully maintained & upgraded 1400 sqft + finished basement bi level style home with bonus floor area, featuring 3+2 bedrooms & 3 bathrooms, located on 3.90 beautifully landscaped acres in Sturgeon Valley Estates. Main floor features a large living room, dining room piano window & patio doors with access to sun deck & renovated kitchen with granite counter tops, moveable island, pantry & stainless steel appliances. Primary bedroom features barn doors, walk in closet & 3 piece ensuite. Bedrooms 2 & 3 & the upgraded main bathroom are located on bonus/upper level. Fully finished basement features a family room with gas fireplace, bedrooms 4 & 5, upgraded bathroom & large laundry room. Oversized heated garage is 26'x22'. Outdoors you'll find a multi level deck (dura decking), new hot tub (2023), 2 sheds, play structure, fenced horse pen with lean to, firepit, above ground pool, RV parking, plenty of trees & perennials. Commune with nature in this peaceful and private country residence! (id:42336)
Now Real Estate Group
55418 Range Road 70
Rural Lac Ste. Anne County, Alberta
Lakefront Acreage with Home & Shop – 7.6 Acres on Lake Michaud! Your private retreat awaits with stunning lake frontage along the entire north side. Just an hour from Edmonton and minutes from Sangudo, this 1,504 sq ft bungalow offers 3 bedrooms, 2 baths, and a warm, inviting layout. Recent upgrades include new windows, skylight, siding, deck, chimney work, full home leveling, plus updated electrical and plumbing. A 25’ x 45’ steel shop with 14’ overhead door and concrete floor is perfect for storage, hobbies, or projects. Enjoy the beauty of nature right outside your door with Saskatoon berries growing on the property. Whether you’re looking for a year-round home, weekend getaway, or a future dream build site, this rare lakefront property offers endless possibilities in a peaceful, private setting. Come see the beauty and potential for yourself! Check out the video: https://youtu.be/yzcagJS9BHI (id:42336)
Exp Realty
#13 24524 Twp Road 544
Rural Sturgeon County, Alberta
PRIVACY, SERENITY & STUNNING CURB APPEAL in THE CROSSINGS AT RIVERS EDGE. Designed to embrace it’s RAVINE & PARK RESERVE surroundings, this gorgeous 4300 sqft walkout bungalow with 5 car garage features over 7100 sqft of detailed living space. Upon entering your greeted with soaring ceilings, designer wrought iron staircase leading to the1244 sqft 2-bedroom loft with sitting area, exotic hardwoods & banks of windows letting nature in. Features of this great room bungalow include: custom millwork throughout, sun drenched rooms, CHEF’S GRANITE KITCHEN with huge breakfast bar island & walk through pantry, gorgeous cabinetry, large eating nook leading to your covered deck with feature fireplace, travertine backsplash , floor to ceiling cut quartz fireplace, RESORT STYLE PRIMARY bedroom with seven piece spa inspired ensuite, formal dining, main floor office, theatre room, workout room, five bedrooms, wine room, recreation room with cut quartz accents, wet bar, radiant heating, awesome garage, ravine firepit (id:42336)
RE/MAX Elite
#212 9517 160 Av Nw
Edmonton, Alberta
ATTENTION 1st time buyer's & INVESTORS! Welcome to this fantastic 2-bed, 2-bath condo, perfectly situated for both convenience and investment potential. Step into the large and bright living room featuring laminate flooring. The spacious kitchen boasts a breakfast nook, modern cabinets, sleek backsplash, quartz countertops, and Stainless Steel appliances. The primary bedroom impresses with a walk-through closet leading to a 3-piece bathroom. Additionally, a 4-pce bath and second bedroom complete the unit. In-suite laundry, In-floor heating throughout the entire unit, Water & heat included in the condo fees, and with an underground parking stall, this condo is truly a gem! This property offers more than just a comfortable living space – it provides a lifestyle. With easy access to the Henday & 97th street, you're just steps away from all amenities, including ETS, Save-On-Foods, Shoppers Drug Mart, restaurants, medical clinics, and more! All this home needs is you! (id:42336)
Your Home Sold Guaranteed Realty Yeg
4904 52 Av
Bon Accord, Alberta
***BON ACCORD GEM*** This beautiful 1950 Character home has much to be desired. There is over 1448sqft of living space, a HUGE DOUBLE GARAGE with workshop, a large fenced yard on a corner lot so less neighbours to deal with, upgrades including; MANY NEWER WINDOWS, FRONT DOOR PACKAGE, BACK DOOR in 2010 and ROOF in 2011. There is original wood trim throughout and original hardwood upstairs. The main floor offers a large open living and dining area, a spacious kitchen full of possibilities, a full washroom and large den. Upstairs features a large primary bedroom with 2 pc ensuite and 2 more spacious bedrooms. The basement is partly finished with a rec room space, lots of storage with a cold room and laundry. Outside you have a large deck with pergola, patio and a grassy area. Located in a quiet part of Bon Accord close to all amenities and 20 mins to North Edmonton. (id:42336)
Maxwell Progressive
4223 Allan Li Sw
Edmonton, Alberta
Move-in-ready in Ambleside! This bright 2-storey impresses with 9 ft. ceilings on the main floor, a beautiful two-sided fireplace, granite counters, stainless steel appliances & a spacious mud room. Stay cool in the summer with central air conditioning. Upstairs offers 3 bedrooms, along with 2 full bathrooms for added comfort & convenience. The unfinished basement provides endless possibilities—home gym, rec room, or guest suite. Outside, enjoy a fully fenced, professionally landscaped yard with a composite deck, perfect for entertaining. A drywalled & painted double garage adds extra function & polish. Built in 2014 on a 325.35 sq. m. lot, this home combines comfort & convenience in one of Edmonton’s most walkable communities, steps from schools, parks, shopping, Anthony Henday & the River Valley. (id:42336)
Maxwell Devonshire Realty
#201 4407 23 St Nw
Edmonton, Alberta
Discover your dream home in this beautiful corner unit condo that truly has it all! Enjoy walking to your favorite coffee shop, grabbing groceries in minutes, or hopping on the Whitemud or Henday with ease. With 1,034 sq ft of renovated living space, this condo features a bright, open layout with expansive windows, a stunning kitchen with white quartz counters, a new backsplash, and new stainless steel appliances. Both bathrooms boast elegant quartz finishes, and the entire unit showcases vinyl plank flooring throughout - no carpet! Step outside to your wraparound patio with lovely views, and enjoy heated underground parking, the largest storage locker in the building, and just 10 steps to the onsite fitness center. Prefer a gym? GoodLife and GYMVMT are just a short walk away at Rio Meadows! Aspen Meadows is a well-managed building with a healthy reserve fund and no outstanding repairs, making this home truly move-in ready. Don’t miss your chance to call this beautiful condo your home sweet home! (id:42336)
RE/MAX Elite
#27 671 Silver Berry Rd Nw
Edmonton, Alberta
CREEKSIDE VILLAS... is a hidden gem in the quiet residential neighbourhood of Silver Berry. Flanked by the Mill Creek Ravine & Mature Trees gives this complex a secluded Chalet feel ! Don't miss out on this immaculate 940 sq.ft. upper level bungalow style Coach Home featuring in-floor heat, 2 bedrooms, 2 full baths, open concept Livingroom and Kitchen w/ vaulted ceilings, stacker Washer & Dryer and South facing Covered Balcony w/ an outside secured Storage Room. Comes with 1 outside Parking Stall conveniently located in front of your unit. Pet Friendly Complex. Minutes from the Ravine Walking Trails, Bus Stop, Schools, Rec Centre and Anthony Henday Freeway for the work commute. Very well managed Condo Association. Unit has been Professionally Cleaned and ready for a quick possession! SIMPLY PUT...GREAT VALUE! (id:42336)
RE/MAX Elite
#402 8912 156 St Nw
Edmonton, Alberta
Welcome to this stunning top-floor penthouse condo, offering the perfect blend of style, comfort, and convenience. This beautifully maintained 2 bedroom, 2 full bath unit features vaulted ceilings and large windows that flood the space with natural light. Enjoy your morning coffee or evening drink on the private deck, with peaceful views and fresh air all to yourself. Conveniently located in a well-appointed building with premium amenities including a party room, fully equipped workout facility, library, sauna, showers, tranquil fountains, and scenic walking paths. Just a short walk to Meadowlark Mall, you’ll have shops, services, restaurants and transit right at your doorstep. Whether you’re downsizing, investing, or just looking for a special place to call home, this penthouse condo offers upscale urban living with a serene, community-oriented feel. (id:42336)
Royal LePage Prestige Realty
#26 4470 Prowse Rd Sw
Edmonton, Alberta
Upon entering this former show home you'll immediately be impressed by the cozy fireplace and stylish wall paper feature wall in the living room, which is open to the large kitchen, complete with stainless steel appliances and dining area. The whole area is flooded with bright natural light from all of the huge windows. There is also a half bath and access to the lower level with tons of storage and double garage. Upstairs is where you'll find the laundry area conveniently located between the 2 primary bedrooms each with their own ensuites. The larger of the two having a walk-in shower in the ensuite, a walk-in closet and access to the south facing balcony perfect for morning coffee or a glass of wine and a good book to unwind in the evening. The low maintenance front yard with artificial grass and concrete patio screams curb appeal. Pet friendly, low condo fees and close to everything, including the airport (15 mins), makes this an ideal location. Freshly painted and professionally cleaned! (id:42336)
Homes & Gardens Real Estate Limited
#63 18343 Lessard Rd Nw
Edmonton, Alberta
NO STEPS, barrier free home with oversized doors, & 24-hour emergency response pull cord system throughout! Located in a Secure, gated community! This thoughtfully designed 4 BED 3 Bath home is TURNKEY, with a beautiful open concept kitchen, quartz counters, a gas fireplace, like new hardwood floors, main floor laundry room, blinds throughout, a large deck opening onto a private, backyard & A/C! Unlike most homes in Touchmark this property was built in 2016- the building systems + exterior are in great shape, with no upcoming expenses & minimal wear & tear. With easy, seamless access to higher levels of care within the same facility if ever needed Touchmark offers a maintenance-free lifestyle with private events, and frequent social opportunities, including onsite dining for family gatherings and elegant social spaces with live music, and complimentary refreshments. Touchmark is the ideal seniors facility for age in place living, a MUST SEE! (id:42336)
Logic Realty
21236 91 Av Nw
Edmonton, Alberta
This home is located on a quiet cul-de-sac in Suder Greens. Perfectly maintained, 4 bdrm., 4 bathroom two storey is finished top to bottom. Front flex-room can either be a bedroom or a bright office. Open kitchen, dining room and family room with fireplace. Primary suite with large walk-in closet, double vanity and jetted corner tub ensuite. An additional 4 piece bathroom on the 2nd floor as well as, a 2nd bedroom and large bonus laundry room. The fully finished basement features 9 ft. ceilings and in-floor heat throughout. The home has a 70 gallon hot water tank, & central vac. Oversized double garage with large attic storage space accessible by the pull down stairs. Deck and pergola finish off the backyard. New roof May 2023, dishwasher/2020, microwave hood fan/2020. (id:42336)
Maxwell Progressive
6003 107 St Nw
Edmonton, Alberta
Welcome to this beautifully designed 4-bedroom, 2-storey home in the heart of desirable Pleasantview—perfectly positioned facing a peaceful park and just steps to several great schools and public transit. Offering 2,245 sq ft of thoughtfully planned living space and ready for quick possession, this home features a spacious bonus room, a large island kitchen with quality appliances, a walk-through pantry, and a sophisticated colour palette throughout. Spectacular oversized windows flood the home with natural light, enhancing the airy feel and showcasing the light-toned engineered hardwood floors. The huge front foyer offers a grand welcome for guests, while the side entrance provides flexible options for future development. A double attached garage adds everyday comfort and security. With a wonderful family-friendly layout and stunning design, this Pleasantview gem truly checks all the boxes. (id:42336)
Maxwell Devonshire Realty
17804 59 St Nw
Edmonton, Alberta
Welcome to this STUNNING home in the neighborhood of McConachie! When you first enter, you are greeted with a bright family room & separate den/office space. The open concept main floor is complete w/ a spacious dining room, kitchen with STAINLESS STEEL appliances, pantry, GRANITE countertops & and a 2pc bath. Upstairs, the primary bedroom boasts a large walk in closet, 5pc bath, beautiful VAULTED CEILINGS & a feature wall. Two additional bedrooms, a 4pc bath & the laundry room make up the top floor. The basement is 90% finished! Two separate living spaces, one of which can be a large FOURTH bedroom and a THIRD full bath is partially finished & ready for your personal touches. The OVERSIZED heated 22x24 double detached garage is perfect for those winter months! The backyard is settled on a HUGE PIE LOT, perfect for entertaining! Complete w/ a multilevel COMPOSITE deck & pergola! Just a few minutes from the Henday, shopping, playgrounds & more! Home also has AIR CONDITIONING! (id:42336)
Maxwell Challenge Realty
2006 Redtail Cm Nw
Edmonton, Alberta
Welcome to this stunning 2-storey walkout family home backing onto a walking trail. It comes complete with a triple-car heated garage featuring a tandem stall and workbench. Designed for entertaining, the outdoor space offers a large west-facing deck, a covered patio, and a cozy firepit. Inside, the bright and open main floor boasts a functional kitchen, an abundance of natural light, and a welcoming gas fireplace. Upstairs, you’ll find three bedrooms, two bathrooms, a large laundry room, and a spacious bonus room, including a primary retreat with a walk-in closet and a luxurious 5-piece ensuite. The fully finished lower level is perfect for family living with a dry bar, a comfortable media-ready family room, a fourth bedroom, and a 3-piece bath. Additional highlights include air conditioning, low-maintenance landscaping, and close proximity to Lois Hole Provincial Park for endless outdoor enjoyment. (id:42336)
Blackmore Real Estate
#305 9819 96a St Nw
Edmonton, Alberta
LOCATION! RIVER VALLEY & DOWNTOWN SKYLINE VIEWS from this executive 1173 sq.ft. condo. Steps from the river valley trails, Muttart Conservatory, downtown, LRT and Gallager Park. Feels like home immediately in this fabulous open floorplan with 9' ceilings, designer colors, laminate & outstanding nature/skyline views. Large kitchen island with a raised eating bar, stainless appliances, elegant backsplash & a walk-in pantry. Good sized dining area is off kitchen leading to a cozy living room that can accomodate good sized gatherings with 2 sided fireplace and amazing views overlooking park. Kingsized master bedroom with beautiful private rivervalley/park views, walk-in closet & a 4 piece ensuite. The den/flex room perfect as an office or 2nd bedroom. Second 3 piece main bathroom. TITLED UNDERGROUND PARKING #155. The condo fee includes heat, water, power & amenities which include an interior courtyard, fitness room, workshop, social room & visitor parking. Pet friendly. Amazing LOCATION ... IMMACULATEl! (id:42336)
RE/MAX River City
Unknown Address
,
An exciting business opportunity is now available in Redwater, Alberta. Offering the complete sale of a well-established pizza and donair restaurant, including all business assets, equipment, and goodwill. This turnkey operation comes with an established customer base. Located in a high-visibility area, the business has strong local brand recognition and a solid reputation within the community. Whether you're an experienced restaurateur or an aspiring entrepreneur, this is a fantastic chance to step into a ready-to-operate business. Business only – real estate not included. (id:42336)
Exp Realty
5307 61 St
Beaumont, Alberta
Beautifully maintained, this Home2Love is move-in ready & offers the perfect blend of comfort & style. Great curb appeal, walkable location near shools & parks, this home makes a lasting 1st impression. Inside, you’ll find a spacious entrance & bright office, ideal for working from home. The inviting living room is filled with natural light from large windows. Gleaming hardwood floors & a cozy fireplace create a warm & welcoming space for family & friends. The kitchen is a true gem, showcasing a large island, brand-new quartz countertops, modern backsplash & plenty of space for cooking & entertaining. Upstairs, the primary suite offers a walk-in closet & corner soaker tub, perfect for unwinding after a long day. Two additional generous bedrooms & another full bathroom provide plenty of space for the whole family. A huge bonus room with vaulted ceilings completes the upper level, perfect for family movie nights or a kids’ play area. Fire up the BBQ, enjoy the private deck/patio surrounded by tall trees. (id:42336)
RE/MAX Elite


