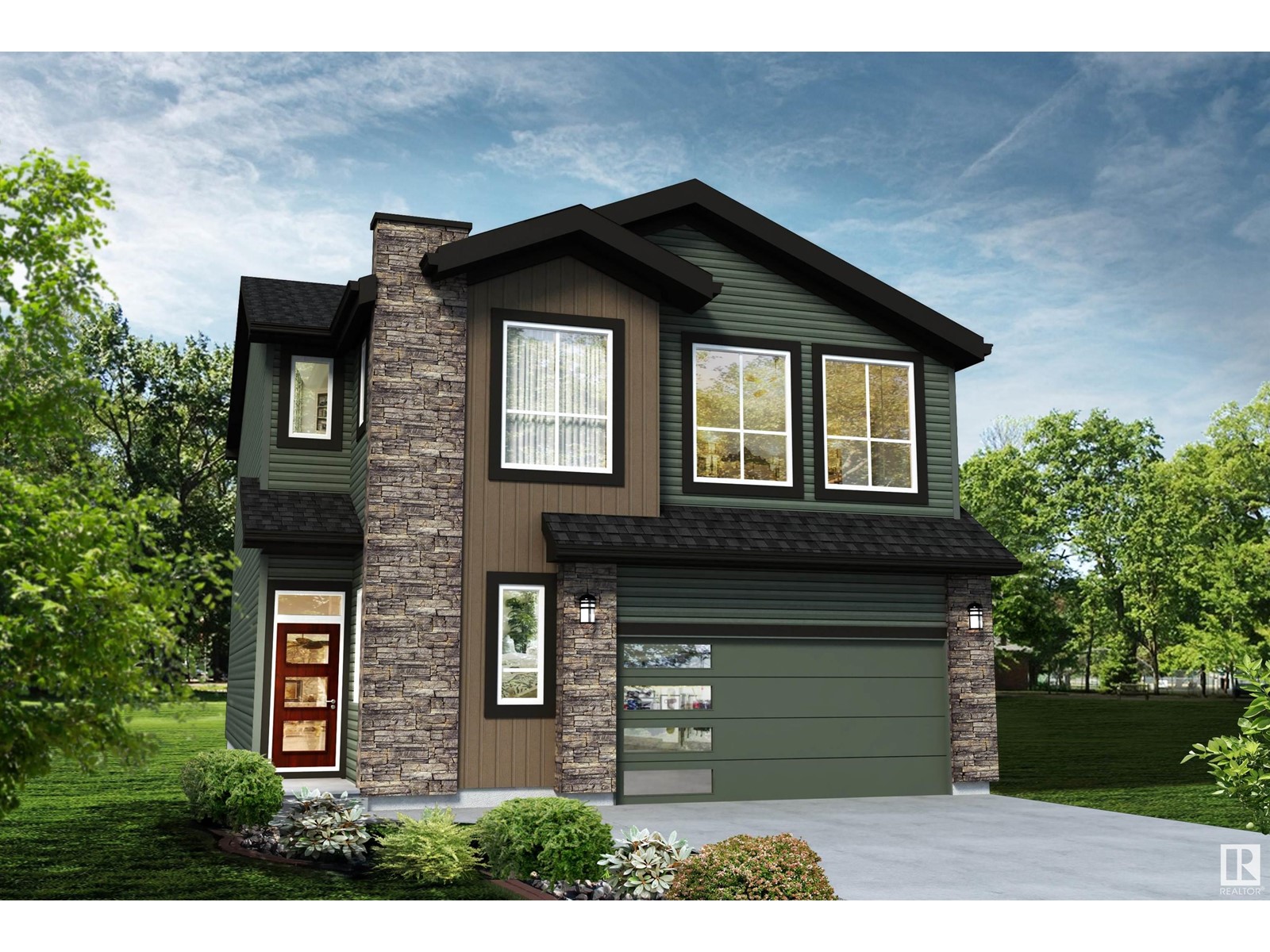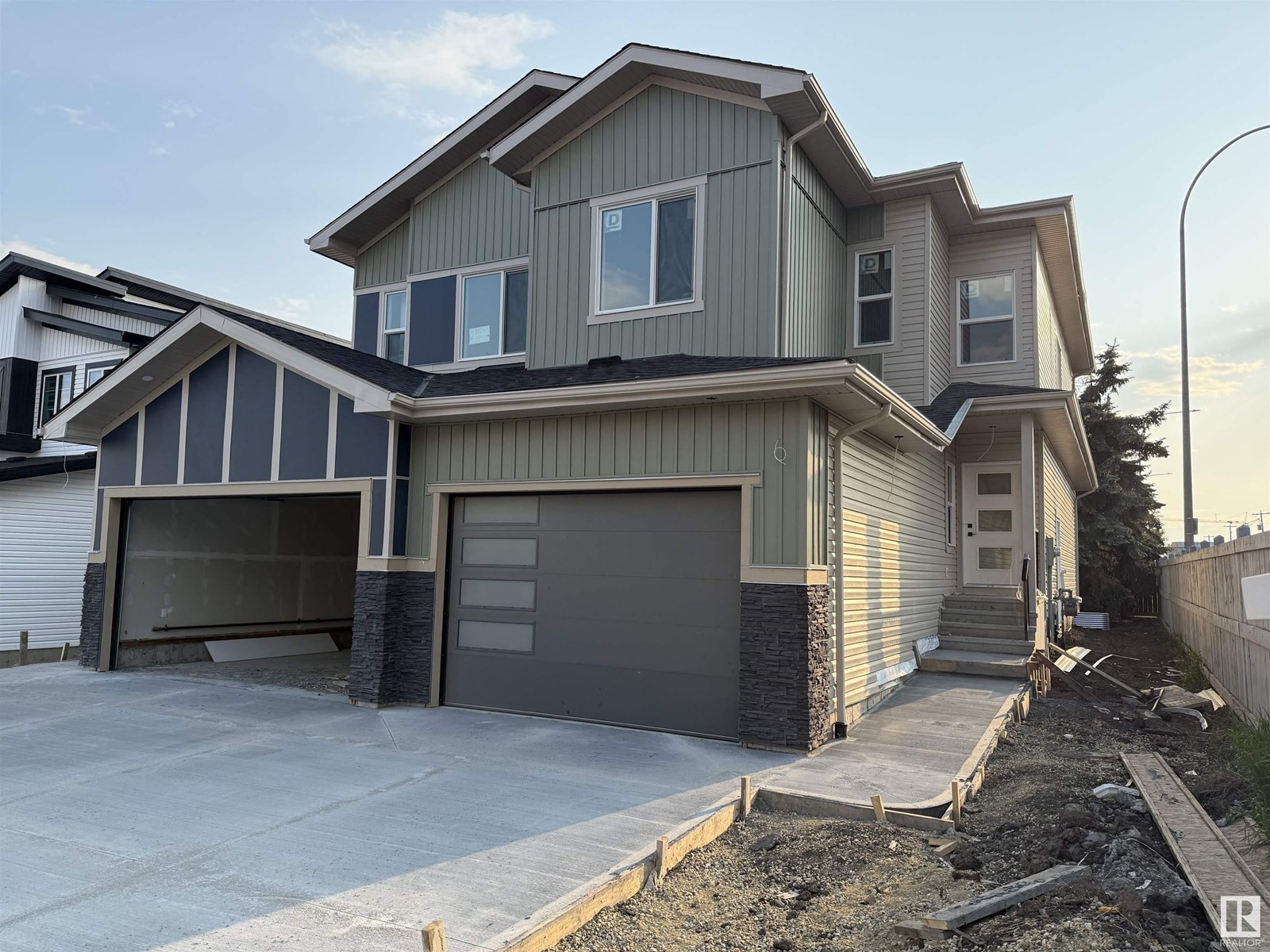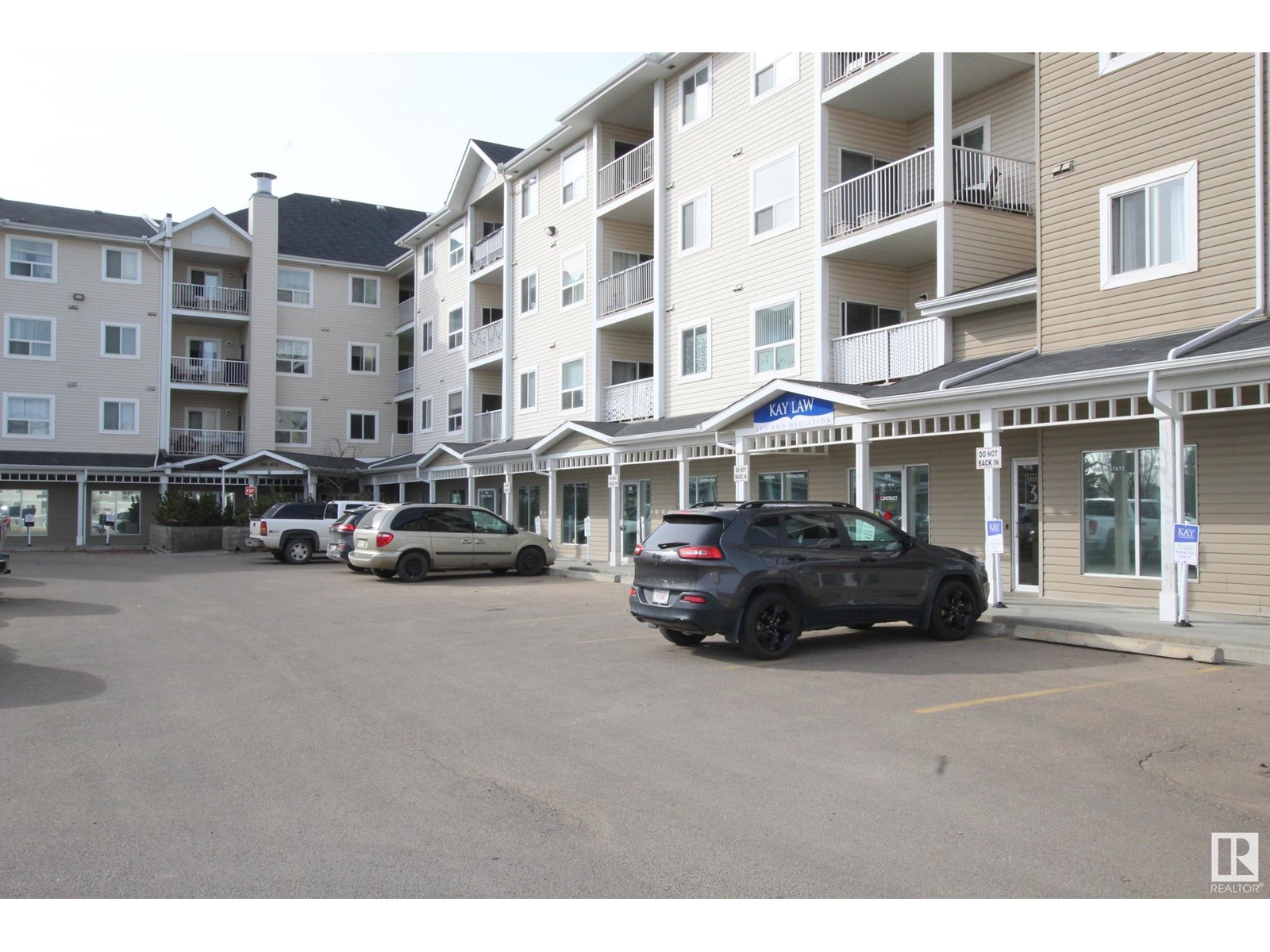12714 126 St Nw
Edmonton, Alberta
Welcome to this beautifully UPGRADED home with a LEGAL basement suite, combining modern comfort, rental income, and long-term development potential. Ideal for investors seeking dual income or homeowners wanting to live up and rent down. The main floor features stylish renovations and a CUSTOM-BUILT primary closet blending function with design. The legal basement suite includes its own civic address, private front entrance, and a fully self-contained layout—perfect for tenants or extended family. Recent upgrades include a NEW hot water tank (8 months old), high-efficiency furnace, vinyl windows, and a solid roof. Situated on a spacious 50x125 ft lot with future development possibilities. Enjoy the LOW-MAINTENANCE backyard with patio, turf, string lights, and a separate grass area—great for pets or kids. A double detached garage with power adds secure parking and storage. A RARE opportunity for investment, multigenerational living, or future redevelopment! (id:42336)
Exp Realty
1341 Keswick Dr Sw
Edmonton, Alberta
QUICK POSSESSION NO CONDO FEES!! Middle unit of a 4plex townhome in the Keswick community with a detached garage. Enter the home with 9' ceilings on the main floor and easy flow layout. Kitchen features light wood toned cabinets, 3m quartz countertops, modern finishes and $3,000 appliance allowance. The upper floor has laundry, 4pc main bath and 3 bedrooms including a primary bedroom with a walk in closet and 4pc ensuite. This home is perfect for starting to build for your future! Close to walking trails, parks and ponds. Under construction near end, possession 35-45 days after removal. Front & back landscaping included. Photos from a previous build & may differ; interior colors are represented, upgrades may vary appliances not included. HOA TBD. (id:42336)
Maxwell Polaris
8740 180 Av Nw
Edmonton, Alberta
Take a look at this Klarvatten beauty! Lovingly cared for this fully finished 2 story home is move-in ready. This Park Royal built home has a fully finished basement with a SECOND KITCHEN, 3 pce bath, good size FR & 4th bedroom with walk-in closet. The main floor has a very open floor plan with a spacious living room, fabulous kitchen with NEWER higher end SS appliances, pantry, an island/breakfast bar, a large dining area, and two piece bath. Upstairs, find newer flooring; a 4 pce bathroom, the master bedroom has a 4 pce ensuite & walk-in closet. Second and third bedrooms are also generous size. Also a new hot water tank in 2025. Outside you’ll find a good sized deck, shed, nicely landscaped fenced yard with all kinds of fruit trees and berries, garage and vinyl fencing. Close to walking trails, CFB Edmonton, public, transportation, and other amenities! Easy access to Anthony Henday. (id:42336)
RE/MAX Excellence
632 Fraser Vista Vs Nw
Edmonton, Alberta
HUGE PIE SHAPED LOT IN VERY PRESTIGIOUS FRASER VISTA , SELLER HAS A PLAN TO BUILD 2877sf 2 STORY HOME WITH TRIPLE CAR GARAGE . LOT SIZE 7819.24SF. CLOSE TO SCHOOLS, TRANSIT, RIVER VALLEY, SHOPPING AND HENDAY. (id:42336)
Initia Real Estate
1349 Keswick Dr Sw
Edmonton, Alberta
QUICK POSSESSION & NO CONDO FEES!! Middle unit of a 4plex townhome in the Keswick community with a detached garage. Enter the home with 9' ceilings on the main floor and easy flow layout. Kitchen features light toned cabinets, 3m quartz countertops, modern finishes and $3,000 appliance allowance. The upper floor has laundry, 4pc main bath and 3 bedrooms including a primary bedroom with a walk in closet and 4pc ensuite. This home is perfect for starting to build for your future! Close to walking trails, parks and ponds. Under construction possession 35-45 days after removal of conditions. Front & back landscaping included. Photos from a previous build & may differ; interior colors are represented, upgrades may vary appliances not included. HOA TBD. (id:42336)
Maxwell Polaris
5811 Kootook Li Sw
Edmonton, Alberta
Single family home designed for modern living in Arbours of Keswick! Featuring double attached garage and $5K appliance allowance. Step inside to find a thoughtfully designed main floor, starting with a versatile den at the entrance. The open-concept living area with open to above ceilings, seamlessly connecting the dining space and dream kitchen. The kitchen is a chef’s delight, featuring 3m quartz countertops, stylish light wood-toned cabinetry, and a walk-in pantry. A dedicated office off the kitchen provides a space for work or study. Upstairs, a bonus room offers additional living space, accompanied by a full bathroom, laundry room, and three generously sized bedrooms. The luxurious primary suite is a true retreat, featuring two walk-in closets and a spa-inspired ensuite with double sinks, a walk-in shower, and a relaxing soaker tub. Don’t miss this incredible opportunity—your dream home awaits! October tentative completion. Photos are renderings of interior colors only. HOA TBD (id:42336)
Maxwell Polaris
8 Spring Ba
Spruce Grove, Alberta
IMMACULATE 2100+ SQ.FT home sitting on a HUGE PIE SHAPED LOT NESTLED IN a CUL-DE-SAC of Spruce Ridge. This PRISTINE HOME FEATURES CENTRAL A/C and 9 FOOT CEILINGS ON ALL LEVELS INCLUDING THE BASEMENT. The main floor has hardwood flooring throughout that is in MINT CONDITION. The large kitchen has loads of cabinetry with a large island and walk through pantry, featuring quartz countertops throughout. The mud room has large ceramic tiles and leads to the powder room. UPSTAIRS has a BONUS ROOM, LAUNDRY ROOM and 3 large bedrooms, including a large primary bedroom with 5 PIECE ENSUITE featuring soaker tub and glass & tile shower, walk-in closet and water closet. The basement has 9 FOOT CEILINGS AND 2 LARGE WINDOWS, perfect for developing. The large back yard is BEAUTIFULLY MANICURED and has a deck and large STAMPED CONCRETE PAD, that makes it perfect for entertaining around the fire. Welcome home!! (id:42336)
Exp Realty
4912 46 St
Beaumont, Alberta
Welcome to this exceptional brand-new custom-built luxury duplex on a corner lot in a quiet cul-de-sac! This stunning home offers 4 bedrooms and 3 bathrooms with a thoughtfully designed layout. The main floor features a modern kitchen with a center island and spacious pantry, perfect for family living. Upstairs you'll find a bonus room, laundry room, two bedrooms with walk-in closets and shared bathroom, plus a beautiful primary suite with a 5-piece ensuite. Enjoy the natural light from massive windows throughout. The basement features 9' ceilings and a side entrance—ideal for a future 2-bedroom legal suite. A must-see home offering style, space, and long-term potential! (id:42336)
Royal LePage Noralta Real Estate
#403 4310 33 St
Stony Plain, Alberta
Welcome to this charming 1 bedroom, 1 bathroom RENOVATED condo located on the top floor of a secure, well-maintained building in the heart of Stony Plain. Enjoy the peace and quiet of top-floor living, along with the added security of a controlled front entrance. This bright and functional unit features a comfortable living space with new paint and flooring throughout! The efficient kitchen layout with stainless steel appliances, new washer and dryer! Conveniently situated near shopping, restaurants, and the hospital—with easy access to Highway 16A for commuting. Includes an assigned UNDERGROUND parking stall. A fantastic opportunity for affordable, low-maintenance living in a great location! (id:42336)
Century 21 Leading
7720 175 St Nw
Edmonton, Alberta
Discover this stunning 1200 sq ft Callingwood North bungalow, radiating pride of ownership with same owner for almost 20 years! Nestled on a massive 500+ sq m lot, this 4-bed, 2-bath gem is steps from the YMCA, arena, schools, and all amenities. Gleaming parquet flooring, sunlight flows through the front bay windows for a bright layout, complemented by newer shingles, windows, and updated white appliances. The fully fenced backyard boasts a cherry tree, garden area (currently w raspberry bushes), and two sheds with tools sold as-is. Downstairs features; a study, a rec room with bar, a serious workshop, a big cold storage, and a spacious laundry room for that unbeatable functionality. This meticulously maintained home, perfect for families or investors, blends modern upgrades with timeless charm. Eye catching curb appeal, clean solid home / property that just needs the next owners magic touch. (id:42336)
2% Realty Pro
4912 31 Av Nw
Edmonton, Alberta
Welcome to this fully renovated 4-level split home, ideally located in the highly desirable Weinlos neighborhood of Mill Woods. Enjoy the convenience of being within walking distance to schools, public transit, and just minutes from major amenities including hospitals, train and bus stations, shopping, and more. An unbeatable location for families and commuters alike! 5 Bedrooms & 3 Bathrooms Three spacious bedrooms on the upper level Fully finished basement with side entrance, two additional rooms, and space ready for a second kitchen – ideal for extended family or future suite potential Primary bedroom includes a private 2-piece ensuite Functional & Family-Friendly Layout Inviting family room featuring a charming brick fireplace Bright, open spaces perfect for both relaxation and entertaining Large fenced backyard with garden area – perfect for kids, pets, or summer gatherings Oversized 22’ x 30’ garage Newer roof and other exterior updates for peace of mind.Some of the photos have been virtual Staged (id:42336)
Maxwell Polaris
1254 Aster Bv Nw
Edmonton, Alberta
Built in 2021 with NO CONDO FEES, three-storey home perfectly blends comfort, functionality, and contemporary design. Thoughtfully laid out, it features Two spacious Master Bedrooms, each with its own Ensuite and walk-in closet—ideal for families or shared living. The main floor includes a welcoming foyer, mechanical room, storage space, and direct access to the DOUBLE Attached garage. The open-concept second floor boasts a kitchen with quartz countertops and a central island, seamlessly flowing into the dining and living areas. A Balcony extends the living space outdoors, and a powder room adds convenience. Upstairs, both master suites offer privacy, alongside upper-floor laundry. High-end finishes, including luxury vinyl plank flooring and carpet, enhance the home’s interior, with professional landscaping. Located in front of ASTER Plaza and close to schools, daycare, recreation, and shopping, this home delivers modern living in a walkable, family-friendly neighborhood. (id:42336)
Maxwell Devonshire Realty













