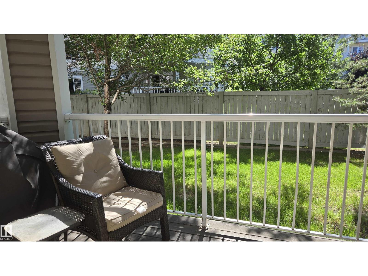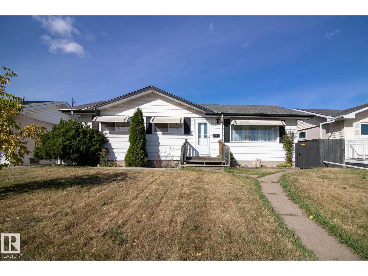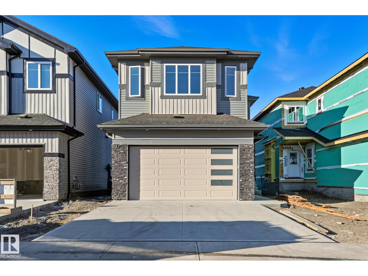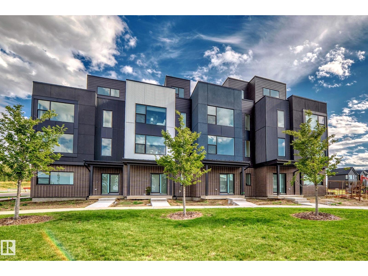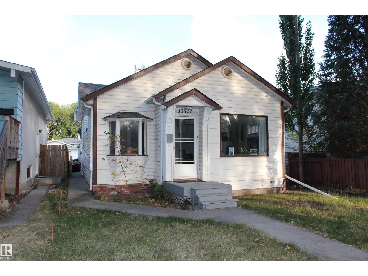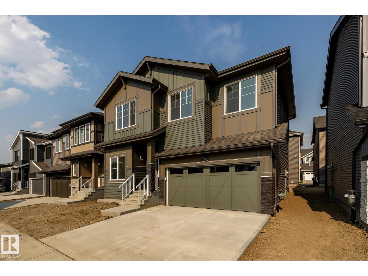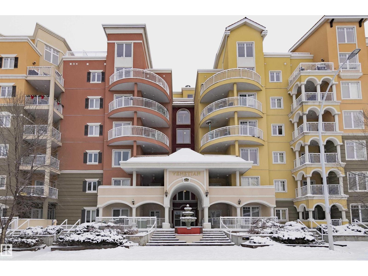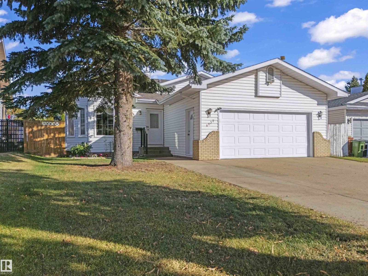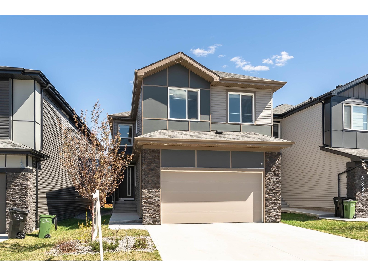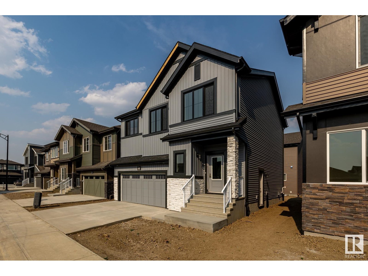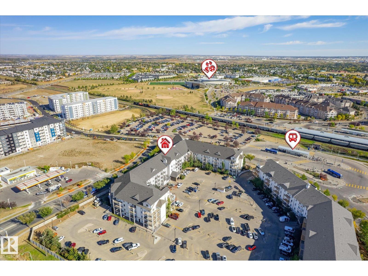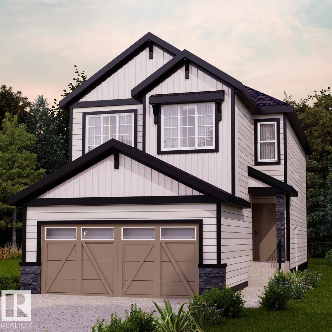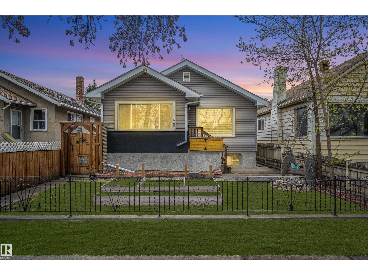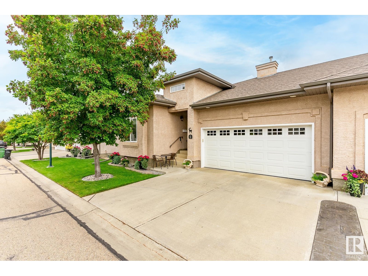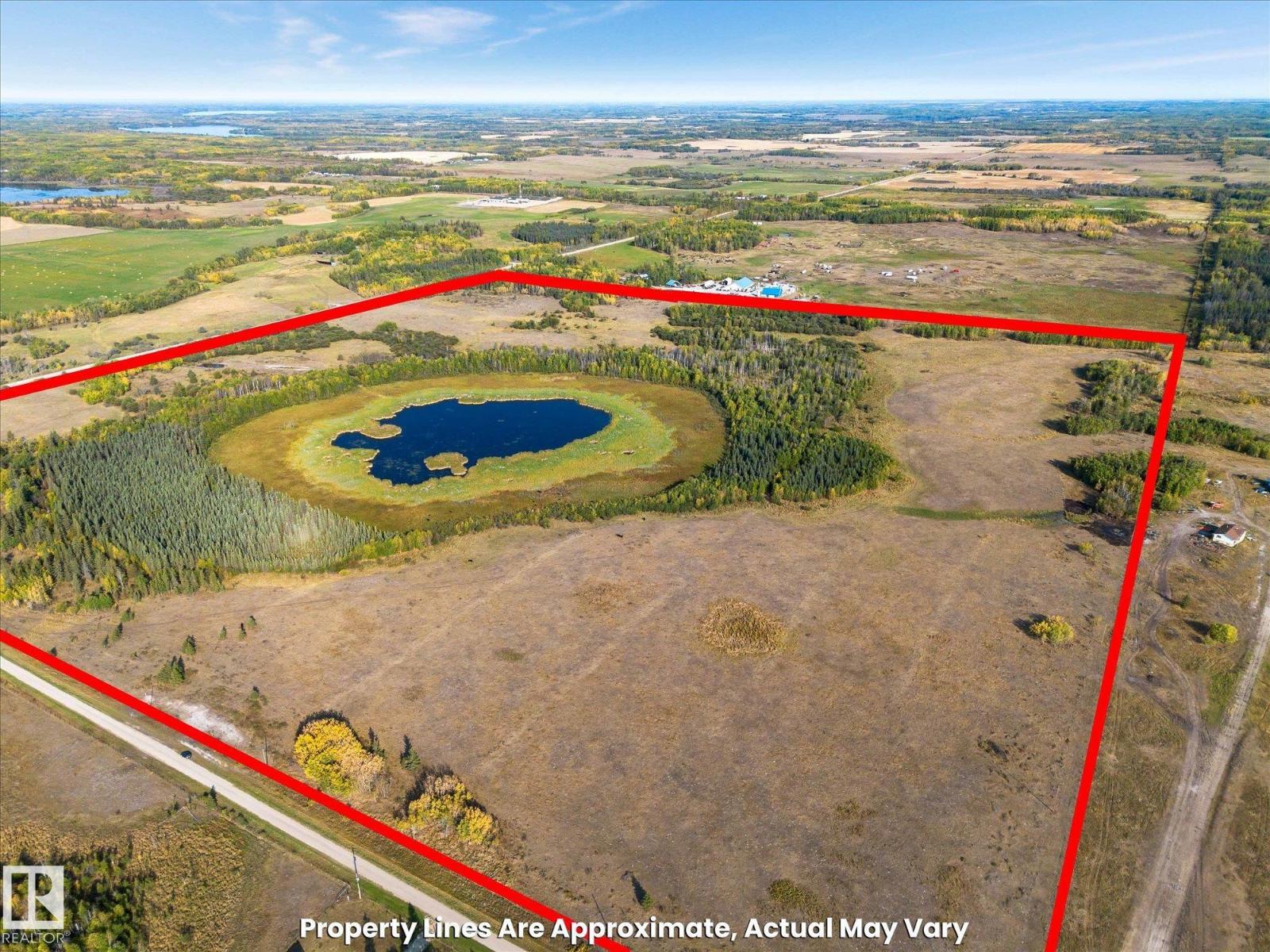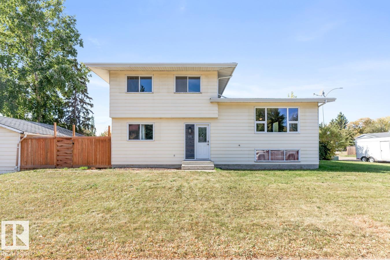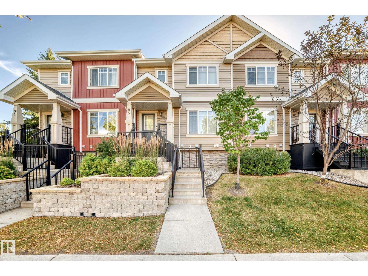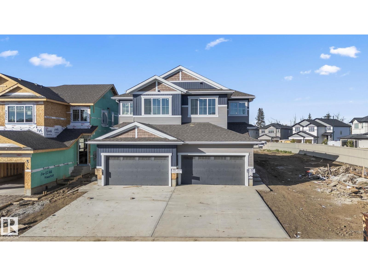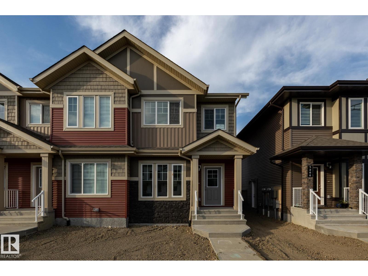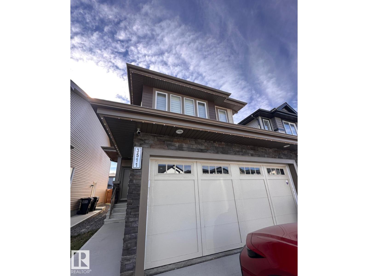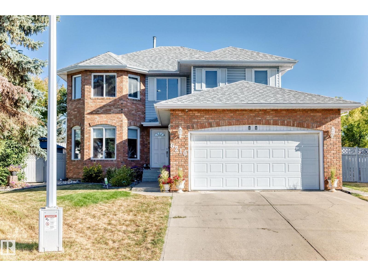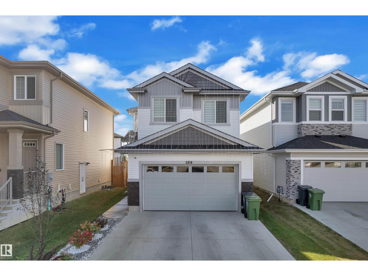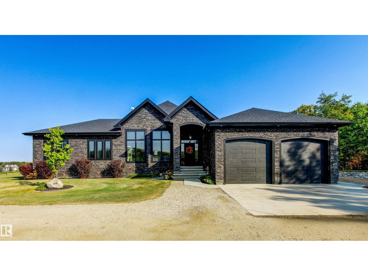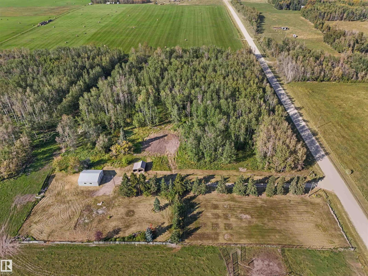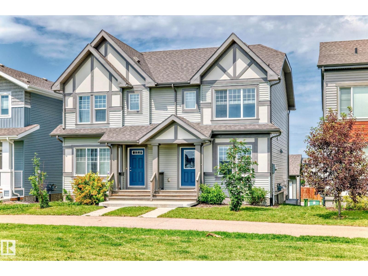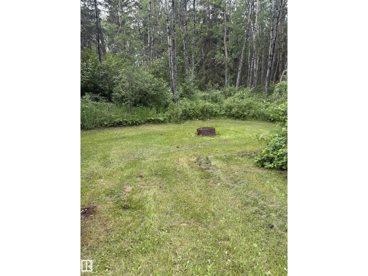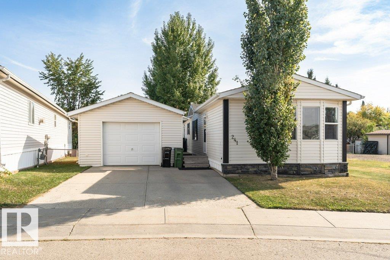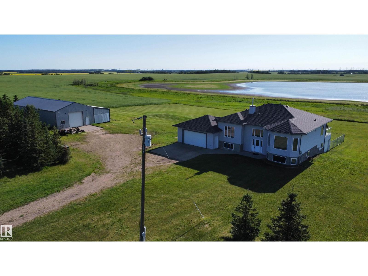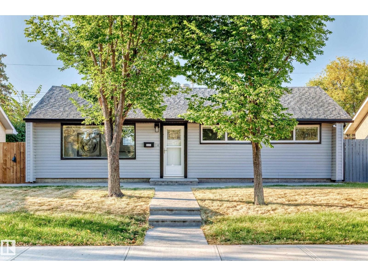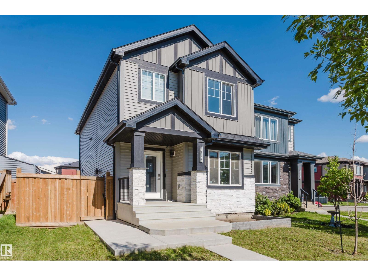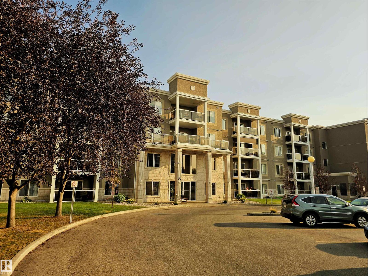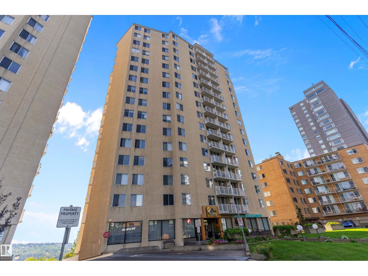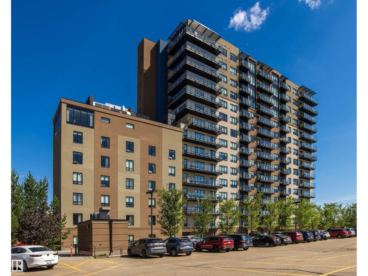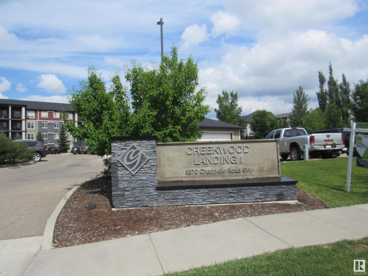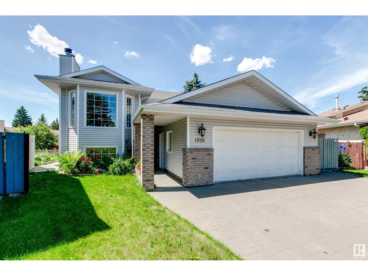#109 4403 23 St Nw
Edmonton, Alberta
Pet-Friendly Main Floor Condo – Steps from Shopping & Dining! This charming 1 bedroom, 1 bathroom main-floor condo offers the perfect blend of convenience and comfort. The open-concept kitchen features modern cabinetry, generous counter space, and a breakfast bar—ideal for casual meals or entertaining. Durable vinyl plank flooring flows throughout the living area and leads to your private patio, perfect for morning coffee or evening relaxation. The spacious primary bedroom boasts a walk-through closet with direct access to the full bathroom. Enjoy the ease of in-suite laundry and storage, plus an assigned storage space just across the hall. Your parking stall is right out front for ultimate convenience. This well-managed building offers great amenities, including a fitness centre and social room. With public transportation nearby and quick access to Whitemud Drive and Anthony Henday, commuting is effortless. Whether you’re a first-time buyer, savvy investor, or downsizer, this affordable home provides (id:42336)
RE/MAX River City
16050 95 Av Nw
Edmonton, Alberta
This home is every couples dream! A shop also known as an oversized man cave for him & a dream kitchen for her all in this one of a kind property! Yes you heard it right a 26 x 32 ft heated shop with mezzanine storage, new insulated overhead double 7 x 16 garage door to get your truck in, ceiling height 10 ft and 220 volt power! Our lady of the house who finally got her dream kitchen, new vinyl plank flooring, newer vinyl windows & doors, asphalt shingles, air-conditioning, opened up main floor & so much more. This dream gourmet custom kitchen has Brand New Stainless Steel Fridge & Built in Dishwasher, Built-in Microwave, Stove, 42 Upper Cabinets, Pot Drawers, Electrical upgrades, lighting & a stunning Island with Sink. Basement is mostly finished with two more bedrooms, living room, office & is easy to make into a suite with the separate side entrance. The Huge deck, tones of parking, RV parking, fenced yard & steps to everything. (id:42336)
Century 21 Masters
8608 181 Av Nw Nw
Edmonton, Alberta
Welcome to Lakeview! This stunning WALKOUT BASEMENT home offers the perfect blend of luxury, comfort, and flexibility. The main floor features a dramatic open-to-above great room, a spacious bedroom, and a full bathroom—ideal for guests or extended family. The chef-inspired kitchen is a showstopper with quartz countertops, ceiling-height cabinets, and a walkthrough pantry for added convenience. Upstairs, the elegant primary suite includes a large walk-in closet that connects directly to the laundry room. A generous bonus room with a tray ceiling adds style and function. Additional highlights include triple-pane windows, a tankless gas hot water system, 9ft ceilings on both the main floor and basement, and a garage floor drain and gas line. Ideally located minutes from major shopping, transit, more than 10 schools, and offering easy access to both the Henday and Yellowhead. Photos are of a similar home, MOVE IN SEPTEMBER 2025! (id:42336)
Exp Realty
#66 5 Rondeau Dr
St. Albert, Alberta
BRAND NEW! Step inside a townhome designed for comfort and ease, where 2 bedrooms, 2.5 baths, and thoughtful upgrades create a welcoming space. The main floor boasts oversized windows, a dining area opening to a deck, and an upgraded kitchen with white cabinetry, built-in pantry, backsplash, and cool wood grain finishes for a bright, inviting atmosphere. Upstairs, both bedrooms include their own private ensuite bathrooms, with a convenient third-floor laundry room just steps away. A spacious double-car garage with extra driveway parking provides convenience, and with amenities, parks, and green spaces just steps away, everything you need is close to home. Plus, enjoy full home warranty coverage and award-winning customer service. Images and renderings are representative of the home’s layout and/or design only and may include virtual staging. Exact finishes may differ. Currently under Construction, with possession ready for January 2026. Sale price is inclusive of GST. (id:42336)
Honestdoor Inc
10517 82 St Nw
Edmonton, Alberta
Ultimate investment opportunity in the heart of Forrest Heights! This gem is filled with limitless opportunity! NEW PROFESSIONALLY COMPLETED SHINGLES with 20 year warranty! Fun and unique floor plan with high ceilings, family room is spacious connecting to the large dining area, two bedrooms with coved ceiling accents off the family room. Upgraded 4 piece bathroom on the main level, den/office space too! Steps up to the upgraded cape cod style eat in kitchen, Bosch appliances throughout, with patio doors to the deck perfect for the BBQ, cozy sitting area nestled off the side. Backyard has an oversized single garage. Lower level has a laundry area just off the base of the stairs with separate basement entrance. Basement is ready for some sweat equity for the in laws with ample flooring, cupboards, etc! Additional area for second family room, quaint eating area and one bedroom. Bathroom already complete! Close to public transport, downtown, great restaurants, river valley, schools and shopping. (id:42336)
Now Real Estate Group
4709 Hawthorn Ln Sw
Edmonton, Alberta
Located in South Ellerslie, natural beauty surrounds Orchards. You and your family can embrace the beautiful green spaces with lots of room to play, relax, and explore the outdoors. The Willow-Z from Akash Homes welcomes you with a spacious foyer leading into an open-concept main floor. This well-designed space features 9' ceilings and a den on the main floor, laminate flooring, and a chef’s kitchen with quartz counters, a closet pantry, and soft-close cabinets. Conveniently access the attached garage directly from the main floor. Upstairs, unwind in the primary suite designed for two, along with two more bedrooms, a bonus room, and second-floor laundry for added ease. SEPARATE ENTRANCE included. HOME IS NOW COMPLETE! (id:42336)
Century 21 All Stars Realty Ltd
#111 10333 112 St Nw
Edmonton, Alberta
MOVE IN READY!! This 1 BED, 1 BATH 694 SQFT MAIN FLOOR CORNER UNIT is for you! The VENETIAN is a stylish & unique low-rise apartment condo complex in the heart of Oliver offering convenient access to MacEwan University, Ice District, LRT transit, Shopping and the Downtown Nightlife! Featured in this unit is a quality kitchen cabinetry w/ brand new stainless appliances & granite countertops; living room w/ hardwood flooring & ceramic tile ; electric fireplace and access to the east facing balcony w/ gas BBQ outlet. Bedroom is conveniently situated on the opposite side of the unit with a full bathroom across from it. In-suite laundry room offers additional storage with a full size washer & dryer. Additional amenities include In-Suite Central Air Conditioning; Titled Heated Underground Parking Stall along with a Secure Bicycle Storage Room and Tire Storage Cages. Very Well Managed Complex w/ On-Site Manager and 1st Floor Gym. (id:42336)
Rimrock Real Estate
4137 28 Ave Nw Nw
Edmonton, Alberta
This home is more than just move-in ready, it’s been upgraded with comfort and peace of mind in mind. Step inside knowing the essentials are already taken care of: a newer hot water tank and furnace (2022), a heated 16 ft x 7 ft garage for year-round convenience, and a gas line to the stove for effortless cooking. The sleek stove is only a year old and still under warranty, while the microwave and plumbing have been refreshed within the last decade. Add to that a reliable fridge (10 yrs) and laundry appliances (5 yrs), and you’ve got a home where every detail has been thoughtfully maintained. It’s the perfect balance of function, style, and comfort, ready for you to enjoy from day one. (id:42336)
Exp Realty
42 Chelles Wd
St. Albert, Alberta
Have you been looking for GREAT VALUE (better than new!) in one of St. Albert's most up & coming neighbourhoods?! WELCOME to this 2344 sqft stunning Cherot home with a vaulted living room, highlighted by a floor-to-ceiling stone fireplace & expansive windows that fill the space with NATURAL LIGHT! The chef’s kitchen offers quartz counters, gas cooktop, & walk-thru pantry. The dining area boasts custom cabinetry & drink fridge. Your den & mudroom with custom shelving complete your main floor. Upstairs the primary suite feels like a retreat with vaulted ceilings, walk-in closet, & spa-like 5pc ensuite. Upstairs features 2 more bedrooms, a 5pc bath, laundry, & a bright bonus room. There's INCOME POTENTIAL with a separate side entry leading to your unfinished basement with 9' ceilings. FULLY LANDSCAPED yard, deck, REMOTE CONTROLLED upper blinds, & all window coverings are things you won't get in a new build! Future rec centre, school site, & easy access to the Henday make this GORGEOUS home a must see!!! (id:42336)
RE/MAX Professionals
5386 Kimball Pl Sw
Edmonton, Alberta
ABSOLUTELY STUNNING! Prestigious home in KESWICK AREA! Great floor plan thoughtfully designed to enhance living in every inch of this 6 bedrooms home. The open floor space with 9 and 12 foot ceilings, ceramic and luxury vinyl floors and large windows invite plenty of sunlight. Designer kitchen including a huge island, quartz counter tops & a spacious walk-through pantry. Open to below living room with designer electric fireplace on the feature wall, dinning area, bedroom, & 3pc bath & large mud room with bench completes the main floor. Upstairs are 4 bedrooms, including Primary with 5 pc ensuite, 4pc main bathroom, bonus room & laundry. Fully finished basement with family room, bedroom, den & 4pc bath. Front & back landscaped yard with a large deck. Double attached garage. Walking distance to schools, shopping, natural trails. LUXURY LIVING! (id:42336)
Century 21 All Stars Realty Ltd
4707 Hawthorn Ln Sw
Edmonton, Alberta
Located in South Ellerslie, natural beauty surrounds Orchards. You and your family can embrace the beautiful green spaces with lots of room to play, relax, and explore the outdoors. Welcome to the Webster from Akash Homes! Exuding elegance, the Webster invites you inside with a spacious foyer that flows through to the open-concept main floor. You'll find a well-appointed layout on your main living areas that offers access to the attached garage, 9' ceilings, laminate flooring throughout the main, and a chef-inspired kitchen adorned with quartz counters, a corner pantry, and soft close doors and drawers. Retreat from your day to your second floor, with 3 bedrooms, including a primary suite designed for two awaits. Two additional bedrooms, second-floor laundry, and a bonus room complete this home. HOME IS NOW COMPLETE. (id:42336)
Century 21 All Stars Realty Ltd
#1302 330 Clareview Station Dr Nw
Edmonton, Alberta
Unbeatable value for a 2 bedroom and 2 bath condo across the street from the LRT station! A perfect home to start out in or invest in, with a bight and sunny open floor plan. Bring your decorating ideas to this 3rd floor condo with neutral colors. The kitchen is an open concept that overlooks the large dining area. Perfect for entertaining. You will love the master bedroom with the massive walk in closet and an en-suite bath for convenience. The second bedroom is also a good size and located on the other side of the condo for privacy. There is a ample storage in the laundry area storage area and a large balcony. Comes with one parking stall. Perfect for University of Alberta or College students as the LRT is so close, shopping & schools are also nearby, including the Clareview Rec Centre. (id:42336)
Royal LePage Summit Realty
2144 30 St Nw
Edmonton, Alberta
Immaculate, move-in ready 4 bed, 3.5 bath FULLY FINISHED home on a massive pie lot in Laurel! Loaded with upgrades including hardwood floors, fresh paint, A/C, feature wallpaper, oil-rubbed bronze fixtures & NEW washer/dryer. The bright main floor offers a spacious living room, powder room & open kitchen/dining with 40 maple cabinets, subway tile backsplash, stainless appliances & plenty of storage. Upstairs features 2 large bedrooms, 4 pc bath & a stunning primary suite with walk-in closet & 4 pc ensuite with oversized tub. The PERMITTED basement boasts 9 ft ceilings, guest bedroom, 4 pc bath & rec room with built-ins, quartz counters, electric fireplace & laminate floors. Enjoy the huge 6,872 sq ft yard with 2-tier deck, dbl heated (and oversized) garage, stone curbing, trees & loads of grass space. Fantastic family location with new K-9 school, high school, Meadows Rec Centre and shops just a stones throw away — truly better than new! (id:42336)
Exp Realty
2643 5 Av Sw
Edmonton, Alberta
Surrounded by natural beauty, Alces has endless paved walking trails, community park spaces and is close to countless amenities. Akash Homes presents The 'Bedford'; this home offers stunning features, quality craftsmanship, and an open-concept floor plan that makes day-to-day living effortless with its functional design. Your main floor offers 9' ceilings, laminate flooring, and quartz counters. You'll enjoy a spacious kitchen with an abundance of cabinet and counter space, soft-close doors and drawers, plus a walk-through pantry! Your living room offers comfort and style, with an electric fireplace and large windows for plenty of natural light. Rest & retreat upstairs, where you'll enjoy a large bonus room plus 3 bedrooms, including a primary suite designed for two with its expansive walk-in closet and spa-inspired ensuite! PLUS A SEPARATE ENTRANCE. $5K brick credit **PLEASE NOTE**PICTURES ARE OF SIMILAR HOMES; PLANS, FIXTURES, AND FINISHES MAY VARY AND ARE SUBJECT TO AVAILABILITY/CHANGES WITHOUT NOTICE. (id:42336)
Century 21 All Stars Realty Ltd
11635 97 St Nw
Edmonton, Alberta
This extensively renovated 900 sq ft bungalow offers 4 bedrooms and 2 bathrooms, perfect for first-time buyers or investors alike. Ideally located just minutes from downtown, this home combines character with modern upgrades. Recent improvements include new shingles, siding, insulation, parging, sidewalk, fencing, and mostly new windows. Inside, you'll find a stylish barn wood feature wall, updated lighting, fresh laminate flooring, a fully updated kitchen with stainless steel appliances, and a refreshed full bath. The basement a rare find in this area provides extra living space, bedrooms, with a second kitchen and storage. The beautifully landscaped backyard is a private oasis with a deck and pergola built around a mature tree, a cozy firepit area, custom planters, a new oversized shed, perennials, shrubs, and elegant wood gates. (id:42336)
RE/MAX Elite
Sable Realty
#24 1251 Rutherford Rd Sw Sw
Edmonton, Alberta
Step into this stunning, like-new duplex bungalow located in the sought-after community of Rutherford. This pristine home is flooded with natural light, creating a warm and inviting atmosphere throughout. Enjoy cozy evenings by the gas fireplace in the spacious living area, and cook with ease in the modern kitchen outfitted with appliances aging only within the last 1-5 years. Even the washer and dryer are brand new in the home! The open-concept layout flows seamlessly to a large private deck, perfect for summer entertaining or quiet mornings with a coffee. Pride of ownership is evident—this home shows like a brand new build and has been meticulously maintained. Conveniently located near top-rated schools, parks, shopping, and transit, this bungalow offers the perfect blend of comfort, style, and location. A rare find in immaculate condition—don’t miss your chance to call this gem home! (id:42336)
Royal LePage Prestige Realty
Highway 777 & Twp. 563
Rural Lac Ste. Anne County, Alberta
Incredible opportunity awaits on this 136-acre parcel located at the northeast corner of Hwy 777 and Twp 563, just 15 minutes to Onoway. This versatile property offers approximately 50% open pasture and 50% natural bush, making it ideal for a variety of uses—grazing, recreation, or building your dream country retreat. Cross-fenced and previously home to cattle, it also features a picturesque small lake at its center, creating both beauty and functionality. With excellent highway access and endless possibilities, this is truly a one-of-a-kind piece of land. (id:42336)
Maxwell Devonshire Realty
56510 Range Road 262
Rural Sturgeon County, Alberta
Beautiful rural setting, minutes from Morinville and St Albert. This 5.12acre hobby farm OUT OF SUBDIVISION and zoned AG has several outbuildings including: a large heated barn (25x50) sitting on a concrete slab with 125Amp power, a steel quonset (45x60) and a double garage/storage building (30x24). One and a half storey house. Main floor consists of 1 bedroom, fully functioning kitchen and bathroom. 2nd floor has recently been spray foam insulated. 3 new triple pane windows will be installed May 23rd. Potential for a full bathroom and 2 bedrooms. Basement is unfinished with high efficient furnace, hot water tank and washer and dryer. Recent upgrades include new shingles and new septic tank and mound. (id:42336)
Comfree
121 Georgian Wy
Sherwood Park, Alberta
Welcome to family-friendly Glen Allan! This 4 bedroom, 2 bath split-level home with AC and double garage offers space and comfort in a prime location. Hardwood flooring flows through the bright, spacious living room with picture window, leading to the updated kitchen featuring plenty of cabinetry, stainless steel appliances including gas stove, and a peninsula island overlooking the dining area. Upstairs, the king-sized primary is joined by 2 generous bedrooms and a 4pc bath. The lower level boasts a large rec room with cozy fireplace and walkout access to the backyard, plus a 4th bedroom and 3pc bath. The basement is partially finished with a framed-in 5th bedroom complete with egress window. Outside, enjoy the fenced and landscaped yard—perfect for kids and pets. Steps to schools, GARC, Sherwood Park Mall, Broadmoor Park & more, this is the ideal family home in a highly desirable, mature community! (id:42336)
RE/MAX Excellence
RE/MAX Elite
#95 9535 217 St Nw
Edmonton, Alberta
Welcome to this stunning, original owner of 3-bedrooms, 2.5 bathrooms & double attached garage home! Features open concept large living room with bright windows. Spacious kitchen with modern kitchen cabinets, nice backsplash tiles, stylish light fixtures, pantry, adjacent to dining area offers patio doors to a good-sized balcony where you can relax & enjoy BBQ during summer. Convenient main floor 1/2 bath. Upper floor comes with 3 generously size bedrooms. Master bedroom with 3pc en-suite and walk-in closet. Lower level comes with double attached garage, laundry & utility area. Easy access to public transportation, shopping centre, Costco, schools, Anthony Henday Drive & all amenities. Quick possession available. Just move in & enjoy! (id:42336)
RE/MAX Elite
65 Greenfield Es
St. Albert, Alberta
Welcome to this beautifully renovated 1,399 sq.ft. condo that has been completely updated from top to bottom! Every detail has been thoughtfully designed to combine modern style with everyday functionality. The brand-new kitchen features sleek cabinetry, Quartz countertops, stylish backsplash, and all-new stainless steel appliances — perfect for cooking and entertaining. Throughout the home, new flooring adds a fresh and cohesive feel. The bathrooms have been fully redone, including a new tub and a stunning custom tiled shower in the ensuite. The primary bedroom offers a spacious retreat with a built-in wardrobe in the closet, providing both convenience and elegance. Step outside to enjoy a brand-new deck and fence, extending your living space outdoors. This home truly feels like new and is ready for you to move right in. Located close to schools, shopping, and with easy access to the Anthony Henday, this property offers the perfect balance of comfort, style, and convenience. (id:42336)
RE/MAX Elite
326 32 Av Nw
Edmonton, Alberta
Welcome to modern luxury in this brand-new 1784 sqft 4-bedroom, 3 full bathroom half duplex. The main floor features an open to below entry, a full sized bedroom, full bathroom, along with a mudroom with a built in bench and coat hangers. Upgraded spindle railings open the home up along with numerous large windows. The sleekly built kitchen is complete with a 6-foot island, gloss cabinets, and quartz countertops. Complimented with upgraded lighting and all matte black fixtures. This open-concept design flows seamlessly into the spacious living room along with dining nook. A custom millwork feature wall with a mounted fireplace for entertaining. Other upgrades include, glass shower enclosures, and stylish 12 x 24 tiled bathrooms. Upstairs a large bonus living area, laundry room for convenience, and 3 additional bedrooms including the master ensuite that features dual sinks. The separate entrance to the basement offers flexibility and an option to create a source of rental income. (id:42336)
Royal LePage Arteam Realty
1262 Keswick Dr Sw
Edmonton, Alberta
Located in the heart of Windermere, Keswick Landing is a thriving new community that embodies style, value and location. You can your family can enjoy the benefits of a community that continues to grow as you do! Spanning approx. 1578 SQFT, the Kenton Town offers a SEPARATE ENTRANCE, a thoughtfully designed layout and modern features. As you step inside, you'll be greeted by an inviting open concept main floor that seamlessly integrates the living, dining, and kitchen areas. Abundant natural light flowing through large windows creating a warm atmosphere for daily living and entertaining. Upstairs, you'll find three spacious bedrooms that provide comfortable retreats for the entire family. The primary bedroom is a true oasis, complete with an en-suite bathroom for added convenience. $5000 APPLIANCE CREDIT TO THE BRICK. (id:42336)
Century 21 All Stars Realty Ltd
17437 5a Av Sw
Edmonton, Alberta
Beautifully maintained home on a large pie-shaped lot in Windermere. With 2005 sq. ft. of upgraded living space, this home offers an open-concept layout with large windows and modern finishes. A versatile flex room, granite kitchen with refaced cabinets, new backsplash, newer appliances, and a spacious island makes it ideal for family life. The living room features a cozy fireplace and leads to an oversized deck and expansive yard with added trees for extra privacy. Upstairs includes a bonus room, two bedrooms, and a luxurious primary suite with a fully renovated spa-like bath—heated floors, heated shower, TV, and electric fireplace. Upgrades include a Wi-Fi garage door with camera, drywall & heater in garage, A/C, all new lighting (incl. pot lights & exterior), soffit plug, new blinds (motorized upstairs), and new flooring (tile, carpet, hardwood) throughout. Laundry room and guest bath also renovated. Located on a quiet street with no east-side neighbors. Shows 10/10! (id:42336)
Maxwell Progressive
4411 42 St
Beaumont, Alberta
Visit the Listing Brokerage (and/or listing REALTOR®) website to obtain additional information. Immediate Possession Available. 2,271 Square Foot (total livable), Four Level Split ,4 Bedrooms, 3 Full Bathrooms, Living Room, Dining, Kitchen, Family Room, Rec Room, Partially Finished Basement, Hardwood Flooring, New Vinyl Plank Flooring, New Hot Water Tank, Security Alarm System, 50 Year Architectural Roof, New Garden Doors. New 26’X24’ Driveway. Double Attached Heated Insulated Garage 220V Outlets, Epoxy Floor. Professionally Landscaped Yard. Bubble Rock Water Feature, Cozy Brick Patio, Overhanging Gray Birch tree, Lilac Shrub and Landscape Boulders. Back Yard has a Three Level Deck, Privacy Walls, Cedar built 3 tiered Gazebo with Power, Concrete Patio, Hot Tub, 12’x12’ Garden Shed with Power, New 8’x10’ LifeTime Garden Shed, Greenhouse with power & water, 6 Foot Tall Fencing all Around, Backup Generator Plug, Linden Tree, Ash Tree and a Dogwood Shrub. (id:42336)
Honestdoor Inc
3511 Checknita Pt Sw
Edmonton, Alberta
This beautifully designed home blends style and functionality, offering 3 spacious bedrooms, 2.5 bathrooms, and a main-floor den—perfect for families or professionals. A grand spiral staircase welcomes you into the open-concept layout with 9' ceilings, luxury vinyl flooring, and oversized windows that fill the space with natural light. The gourmet kitchen features quartz countertops, 42 cabinets, a walk-in pantry, and ample storage, flowing seamlessly into the dining and living areas for easy entertaining. Upstairs, generous bedrooms provide comfort and privacy. Conveniently located near Calgary Trail and Gateway Boulevard, this home offers quick access to South Common Shopping Centre, Edmonton International Airport, and the Premium Outlet Collection. Surrounded by walking trails, green spaces, and scenic water features, the community balances tranquility with accessibility. Utilities not included. No pets allowed. (id:42336)
Kairali Realty Inc.
6210 152c Av Nw
Edmonton, Alberta
This Perfect Family Home is Exceptional in Size approx 3400 sq ft of Development, Total Living, Many Upgrades !! Immaculate condition this Brick Exterior Beauty sits on a huge pie shaped 8380 sq ft lot in a prime private cul de sac located very close to Londonderry Mall Shopping, many schools for all ages & denonminations. At hand major public transportation, rec facilities, Londonderry indoor swimmimg pool, hockey rinks, playground park facilities, much more for a Great Lifestyle !!! 4 Large Bedrooms on the 2nd storey allow the family to be together, enjoy life in luxury. Super primary bedroom w spa ensuite & lots of clothes closet to fill. The very spacious main floor is excellent in design, elegance, finish, and features flow thru Family Sized Kitchen open to a big family room, fireplace, with formal dining room conversation or privacy area next to the Chef kitchen which opens onto a large private deck, massive yard w Gazebo etc. Also Oversized Dbl Garage, 4 Washrooms, 5 + bedrooms, Move In Ready !!! (id:42336)
Coldwell Banker Mountain Central
#208 151 Edwards Dr Sw
Edmonton, Alberta
Welcome to one of the best locations in the complex, offering serene treetop views and unbeatable convenience. Skip the long walks from the elevator—this unique unit lets you step right out your door and head straight down one flight of stairs to your two dedicated parking stalls. Just half a block away, you'll find Ellerslie Crossing Spray Park and Playground—perfect for families and outdoor fun. Inside, this spacious loft-style penthouse impresses with soaring ceilings, an abundance of natural light, and an open-concept kitchen and dining area that leads to the first of two private balconies. The main level features 2 bedrooms and 2 full bathrooms, in-suite laundry, and a smart layout for comfortable living. Upstairs, a massive loft offers a flexible living space with patio doors opening to your second balcony—ideal for relaxing or entertaining. This is truly a rare gem—modern, spacious, and in a prime location (id:42336)
Century 21 All Stars Realty Ltd
9407 81 Av
Morinville, Alberta
This open-concept modern residence is designed to meet the needs of today’s families. Upon entry, upgraded features are immediately evident, including solid hardwood flooring and a striking full-height stone fireplace extending above the living space. The main floor offers a spacious kitchen equipped with enhanced cabinetry, granite countertops, an eating bar, tiled backsplash, and stainless steel appliances such as a gas stove. The living room includes a gas fireplace with a 17-foot tall stone surround and a dedicated television area. On the second level, there are two generously proportioned bedrooms, a loft, and a full bathroom, along with a grand master bedroom featuring a walk-in closet and a tranquil ensuite. The ensuite provides a fully tiled shower, dual modern top-mount bowl sinks, and a Jacuzzi tub. The finished basement comprises a three-piece bathroom and an additional bedroom. The property also includes an oversized double garage, a landscaped yard with a gazebo and firepit. (id:42336)
RE/MAX Professionals
5814 Peltier Cl
Beaumont, Alberta
This double garage detached home has Main floor full bedroom and full bathroom. Open concept living, dining and kitchen. Living room with open to above and lot of windows. 9 ft ceiling on main floor and basement. Second floor bonus room and Laundry. Primary Bedroom with 5pc ensuite and Walk in closet. Down the hall two more bedrooms and full bathroom. Basement unfinished with separate entrance waiting for your personal touches. Located in sought-after Beaumont, this could be your dream home. Don't miss out !! (id:42336)
Exp Realty
#100 50054 Rge Road 232
Rural Leduc County, Alberta
Incredible Custom Built Bungalow in Rosewood Estates! 2.55 acres offering a scenic balance of trees & view of the subdivision from the highpoint of the community. Enjoy over 2050sqft showcasing elegant custom kitchen w/ solid wood cabinetry, stylish granite counters, lg island holds beverage cooler & microwave. KitchenAid gas stove & matching appliances plus walk-through pantry. Great Room features 12ft ceilings & beautiful stone feature wall w/gas fireplace. Primary Suite is a definite SHOWSTOPPER w/ plenty of space for king-sized suite, his & hers walk-in closets & TRUE SPA ensuite w/ huge glassed shower, inviting tub & separate vanities. 2 more large bedrooms, another full bath plus an office, laundry room, mudroom & 2pc bath complete the main level. Massive basement is ready for your development - a large steel I-Beam was used to allow for endless options. Basement & garage also offer in-floor heating...now let's talk about the ultimate garage: Epoxy floors, hot & cold water & 10ft doors! Shows 10+! (id:42336)
Homes & Gardens Real Estate Limited
47428 Range Road 50
Rural Brazeau County, Alberta
Serene and ready for your dream build! This beautiful 10 acre property is 2 kms off paved hwy 616 and 11 kms to Breton and it's amenities. There is power on the property and a drilled well. Included is a large shop and a handy, great sized shed! With a large cleared yard/building site of approximately 3 acres there are several little garden areas and you have the balance in mature mix of spruce and poplar. This property is a piece of paradise that you would be proud to call your own. Property outline on drone photo is approximate. (id:42336)
Century 21 Hi-Point Realty Ltd
189 Primrose Gd Nw
Edmonton, Alberta
Welcome to 189 Primrose Gardens! This 3-bedroom home features upgraded flooring, a beautifully updated bathroom, and a very spacious primary bedroom with 2 closets. Recent upgrades include a new hot water tank and a regularly maintained furnace for peace of mind. Fully finished basement with 1 bedroom and a lounge space. Ideally located close to schools, West Edmonton Mall, Whitemud Drive, this is a perfect starter home. Beautiful walking trails right out your door step. Plus, you’ll enjoy the benefits of a well-managed condo association that takes the stress out of homeownership. Move-in ready and waiting for you! (id:42336)
Maxwell Polaris
2271 Price Ln Sw
Edmonton, Alberta
Welcome to this bright and spacious 1,403 sq/ft half duplex perfectly positioned across from a beautiful green space in a quiet, family-friendly community! Built in 2017, this clean, well-maintained 3 bed, 2.5 bath home is ideal for first-time buyers. With SE exposure and large windows throughout, natural light pours into every room, creating a warm and inviting feel. The open-concept main floor features a stylish and functional kitchen with plenty of counter space, storage, and a central island—perfect for cooking and entertaining. Upstairs you'll find 3 generously sized bedrooms, including a primary suite with walk-in closet and full ensuite. Enjoy peaceful views of the park and access to walking trails right outside your door. Private yard for BBQs, plus a double detached garage. Close to transit, shopping, and amenities—this home truly has it all! Do not hesitate on this home as it is truly wonderful and won't last long! (id:42336)
Century 21 All Stars Realty Ltd
#301 200 Bellerose Dr N
St. Albert, Alberta
Live in St. Albert's marque river valley development, this gorgeous 1732sf unit,w/ 2 bed, 2 bath+DEN. Has all the upgrades including, granite counter tops, amazing cherry wood floors, beautiful maple cabinetry, back to back fireplaces, a chef's kitchen w/stainless steel appliances and a gas cooktop/built -in oven and microwave, a spa-like primary retreat w/ensuite and walk-in closet. Relax on you spacious balcony, enjoying the natural beauty of the river valley w/privacy provided by large trees near the quiet pathway. Included with this unit is the DOUBLE GARAGE in the heated parkade, on the same level as the unit just meters away. This property is great for entertaining with family and friends or enjoy one of the nice restaurants in the complex. Other amenities include fitness facility, rooftop patio, event room and guest suite. A luxurious place to call home. Original owner, meticulously maintained. SW Corner Unit with lots of natural light and beautiful sunsets. (id:42336)
RE/MAX Professionals
524 12002 Twp Rd 605 A
Rural St. Paul County, Alberta
Floatingstone Lake Lot at the end of a cul-de-sac on Beach Drive. Imagine your own private retreat! Nice balance of treed/grassy area and RV parking site with three 30amp RV plugs, septic holding tank. This lot is over half an acre and backs onto Municipal Reserve providing walking access to the lake! Price includes applicable GST and moveable storage shed. (id:42336)
Maxwell Devonshire Realty
241 Oak Wood Dr Nw
Edmonton, Alberta
Exciting opportunity—this well-kept mobile home offers 3 bedrooms and 2 full bathrooms, including a spacious primary suite with walk-in closet and private ensuite. The living room boasts vaulted ceilings and a cozy corner gas fireplace, while the bright kitchen is designed with upgraded appliances, classic white cabinets, and an island that’s perfect for extra prep space or casual dining. A separate laundry area with built-in cabinetry adds functionality, and central A/C keeps the home comfortable in every season. Outside, you’ll find a large deck ideal for relaxing or entertaining, along with an oversized single garage, extra driveway parking, and a brand-new roof completed in 2024. Set on a quiet street in a highly regarded park, this home combines comfort, style, and value—truly a must-see and priced to sell! (id:42336)
Maxwell Devonshire Realty
#635 53222 Rr 272
Rural Parkland County, Alberta
Incredible Value - Recently levelled, with skirting replaced and new sewer line installed! Originally a 3-bedroom home, this property currently features an expanded second bedroom due to the removal of a dividing wall – but can easily be converted back to three beds if desired. The spacious addition (not included in the listed square footage) offers endless possibilities: create a new primary bedroom or design your dream living room. The options are all yours! Located in vibrant Parkland Village, you’ll love the incredible amenities right at your doorstep, including an elementary school, convenience store, restaurant, community hall, multiple parks, two beautiful ponds, sports fields and a community firehall. Embrace the peaceful country lifestyle while enjoying unbeatable convenience – minutes from Spruce Grove or quick access to the Yellowhead for an easy commute into Edmonton. (id:42336)
RE/MAX Preferred Choice
55415 Hwy 28a
Rural Sturgeon County, Alberta
Great OPPORTUNITY to own a beautiful 1629 sf. bi-level home on 3.26 acres OUT OF A SUBDIVISION, 10 minutes north of Edmonton City Limits, ON PAVEMENT. AND ON CITY WATER!! This home has 9' ceilings throughout. Large open kitchen, with island and eating bar, stools included. The living room /dining room has a gas fireplace and bright large windows with access to the East facing deck OVERLOOKING a huge duck POND. 2 bedrooms up and a large Den/Flex room and a gas fireplace!! The WALK OUT basement is partially finished with a large bedroom, and 3 piece bath AND Outside walls are drywalled and await your final touches for room design. HUGE 32 x 78 HEATED SHOP with 12 ' foot x 12 door, 2 post car lift, 10HP compressor with airlines., smooth concrete floor with floor drain, Paint booth w/ fan There is plenty of storage along with a mezzanine also. 13' ceilings with infrared heaters and a 2pce bathroom. There is also cold storage 13'x 76'. New roof on house 2024, A/C in house, All appliances and Freezer stay (id:42336)
Royal LePage Arteam Realty
8811 130a Av Nw
Edmonton, Alberta
FLAWLESS! Over $80,000 spent on RENOVATIONS ! This 3 bedroom basementless bungalow is truly a SHOWSTOPPER! Brand new kitchen , stainless steel appliances , granite countertops , Newer windows ,shingles, paint , baseboards, flooring , window coverings ,plumbing , BATHROOM and more !Large back yard which is fully fenced . GARAGE is OVERSIZED, with RV PARKING! Comes with New STAMPED CONCRETE. THIS entire home is truly a MASTERPIECE that is a must to view , Turn key home that shows a 10 ! WOW ! Expect to be IMPRESSED ! (id:42336)
RE/MAX Excellence
8719 223 St Nw
Edmonton, Alberta
Welcome to this 1778 sq/ft two-storey with LEGAL 2 BEDROOM SUITE, beautifully maintained and loaded with custom finishes. The main floor boasts 9 ft ceilings, luxury vinyl plank flooring, A/C, and abundant natural light. With 4 bedrooms and 3 full baths — including a full bedroom and bath on every level — ideal for large or growing families. The open layout leads to this showstopping kitchen with ceiling-height cabinets, quartz counters, a large functional island with slide-out drawers, walk in pantry, and upgraded SS appliances. Upstairs features a large bonus area, 3 beds with a stunning primary retreat with double vanity ensuite and massive walk-in closet. The fully legal, custom-designed 2-bedroom suite adds excellent income potential unlike any other property. An oversized rear garage and extra-large driveway provide ample parking, while quick highway access, tons of walking paths, and nearby amenities make this home a rare find! (id:42336)
Exp Realty
#429 78a Mckenney Av
St. Albert, Alberta
ABSOLUTELY STUNNING! Million-dollar views from this top floor immaculate south-facing boutique apartment in Mission Hill Grande overlooking Big Lake and the St. Albert skyline. Spacious open concept floor plan offers nearly 1,044 s.f. of elegant living with air conditioning, oak laminate flooring, crisp neutral tones, and numerous upgrades throughout. Gourmet kitchen features updated stainless steel appliances, custom maple cabinetry, and large central island overlooking bright dining and living room with cozy gas fireplace and patio door to private covered balcony with gas BBQ hookup. Generous primary retreat with double mirrored closets + 3 pc ensuite. Airy flex space (easily converted back to 2nd bedroom), 4 pc main bath, and oversized in-suite laundry/storage complete the plan. Heated underground parking stall with storage cage steps from elevator. Fabulous complex loaded with amenities including social lounge, guest suite, exercise room, visitor parking & more. Condo fees include heat, water, sewer. (id:42336)
RE/MAX Professionals
#1401 12141 Jasper Av Nw
Edmonton, Alberta
Investors or first time home buyers..INCREDIBLE VIEWS with this 18+ Downtown high-rise apartment. This spacious 1 bedroom/1Bathroom offers over 750 sq ft with in suite storage and has been freshly painted. Large windows gives a ton of natural light into the unit. Secured building has underground parking, on site management, library, recently renovated gym, meeting room and visitor parking. Ideal location on Jasper Ave -Top of the Valley- is within walking range to all amenities of shopping, restaurants, river valley, transit and so much more. Close to the U of A (id:42336)
Grassroots Realty Group
#1406 2755 109 St Nw
Edmonton, Alberta
Rare Opportunity for a Penthouse Unit at Heritage Tower@Century Park! This unit offers 3 bdrms & 2 full baths w/ spectacular views of Downtown & Erminskin Park. The custom kitchen offers an open concept to the dining & living room, a matching custom china cabinet, Kitchen Aid Appliances, Custom Window Coverings (remote blinds in Primary & Living), large island w/ quartz counters plus access to your wrap around balcony. The Primary suite can accommodate a king sized bed plus offers a massive W/I closet & stunning ensuite complete with W/I shower, heated tile floors & a large vanity w/ upgraded quartz counters plus an abundance of storage. The main bath offers some special features as well - a walk-in bathtub! 2 more bedrooms to accommodate guest space or office & a separate laundry rm w/ added storage complete the space. This property also comes w/ titled tandem underground parking plus 2 titled storage lockers. Residents can also enjoy the onsite restaurant ,HomeCare in the building & active social room. (id:42336)
Homes & Gardens Real Estate Limited
#308 5370 Chappelle Rd Sw
Edmonton, Alberta
Recently renovated 2 bedroom condo with 2 parking stalls located on the 3rd floor. Professionally cleaned. Newer laminated floor thru out. Remodeled kitchen with newer quartz countertop, built in quartz dining table, newer cabinets and newer stainless steel appliances. Spacious living room with large windows and patio door to covered balcony. In suite laundry with newer stacked washer/dryer. Purchase price including all appliances, air conditioning and 2 parking stalls (one with separate title and another with assigned parking). Great location. Close to schools, bus, shops with easy access to 41th Ave, Anthony Henday freeway and QE11 highway. Quick possession. (id:42336)
RE/MAX Elite
#2 8314 81 Av Nw
Edmonton, Alberta
Perfect Central Location - this unique bi-level unit in an extremely well kept 4-plex offers a total of 1144sqft of living space plus a garage with extra driveway space and peaceful yard. The main level has an updated kitchen with modern painted cabinets, butcher block counters, new sink with faucet & pantry. You can enjoy entertaining with a large living room and dining space that open up to the quaint balcony overlooking the back yard with apple tree. The main floor also offers a convenient 2-pc bathroom, updated vinyl plank floors, modern paint tones and updated LED lighting fixtures. The lower level features extra tall ceilings, 2 large bedrooms, a 4-pc bathroom, storage area plus laundry/mechanical room. There is a nice closet organizer in the primary bedroom, plus carpeting throughout the lower level along with added radon mitigation system. This property lets you truly enjoy a quiet space just steps away from the convivence of the LRT & Bonnie Doon shopping centre. (id:42336)
Homes & Gardens Real Estate Limited
5611 45 St
Smoky Lake Town, Alberta
Pre-selling this gorgeous bungalow in Kolocreeka Place in Smoky Lake. This 1398 sf home with double attached garage comes complete with a large deck. Now is the time to buy and pick your colours and configurations. This plan offers 3 large bedrooms on the main floor as well as a modern kitchen, dining room and living room, all with a gorgeous view on the backyard and direct access to the huge deck. you'll love the 8' doors throughout. The master bedroom also has direct access to the deck and boasts a large ensuite and a walk-in closet. Another full bath completes this level. The home will be equipped with a bright, full basement, which will be framed and insulated, and also plumbed for an additional bathroom. Latest commodities include hot water on demand, high efficiency gas fireplace and air-exchanger. Act soon and live in the best the region has to offer such as clean air and tons of outdoor activities, walk-in distance to the new K-12 school, hospital, arena and parks. (id:42336)
RE/MAX Elite
1926 36 St Nw
Edmonton, Alberta
Located in a quiet CUL-DE-SAC - this unique layout bi-level offers an abundance of natural light throughout. The main level hosts a large living room with wood burning fireplace; formal dining room with built-in china cabinet; modernized kitchen with plenty of cabinet & counter space, island, updated stainless steel appliances & breakfast nook. A large primary suite (with walk-in closet plus full ensuite with large walk-in shower), 2 more bedrooms, a remodeled full bathroom with jet-tub plus main floor laundry. The basement offers 9FT CEILINGS& SEPARATE ENTRANCE (perfect to add a suite). A large living room, family room/den, 2 huge bedrooms and roughed in bathroom complete the basement level. A great updated deck can be enjoyed with views of the lovely landscaped yard. For the outdoor lover, a large garden is on the south of the property near the 40FT CUSTOM CONCRETE RV PARKING PAD along with massive shed. Did I mention the attached double garage and STAMPED CONCRETE DRIVEWAY THAT CAN FIT 3-4 CARS! (id:42336)
Homes & Gardens Real Estate Limited


