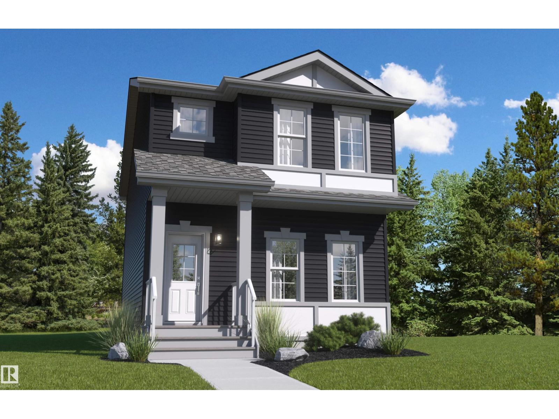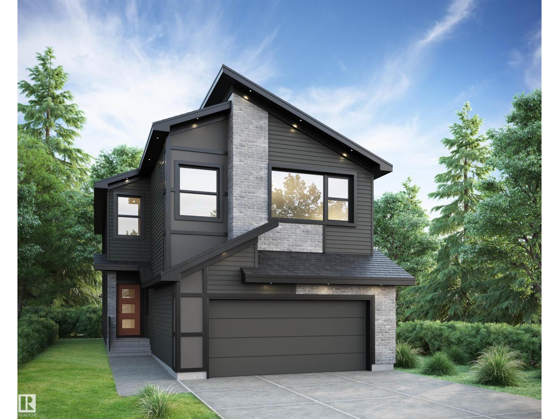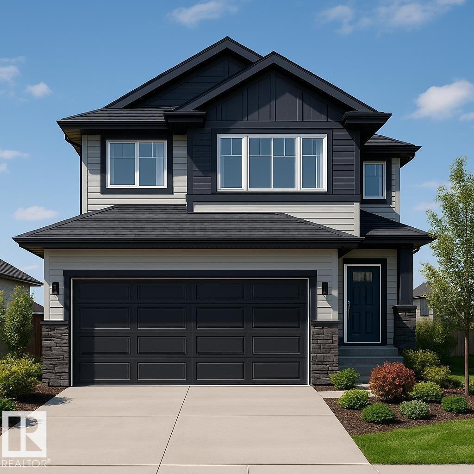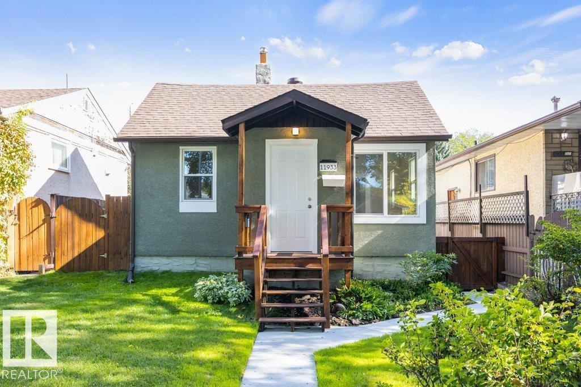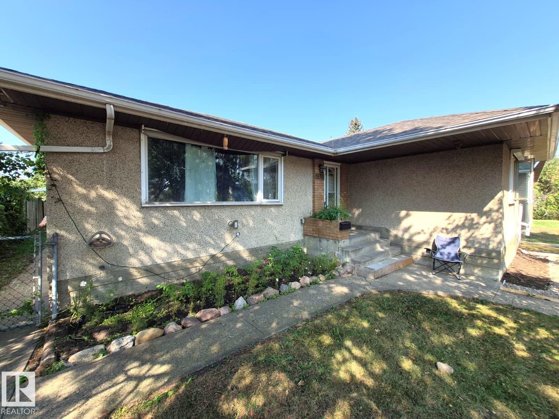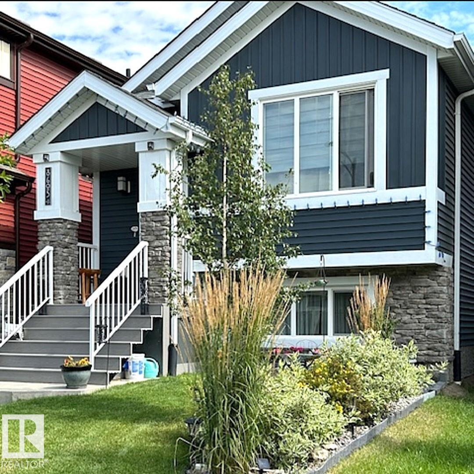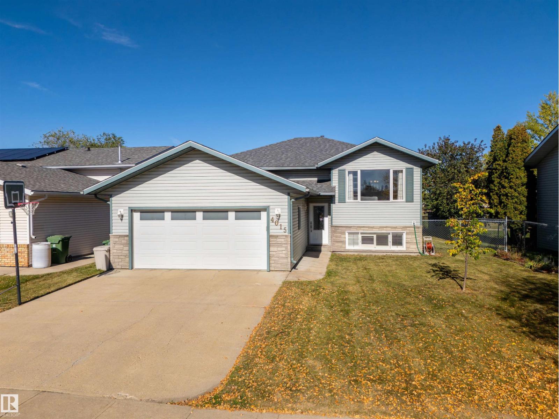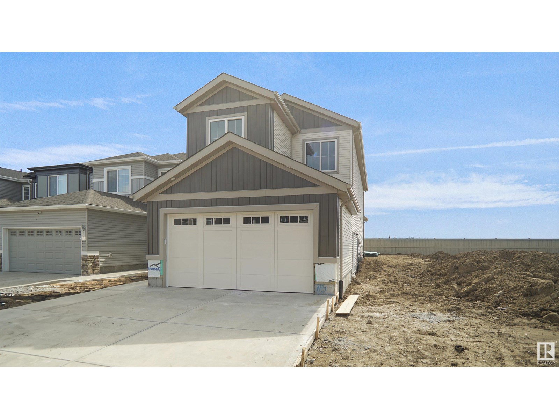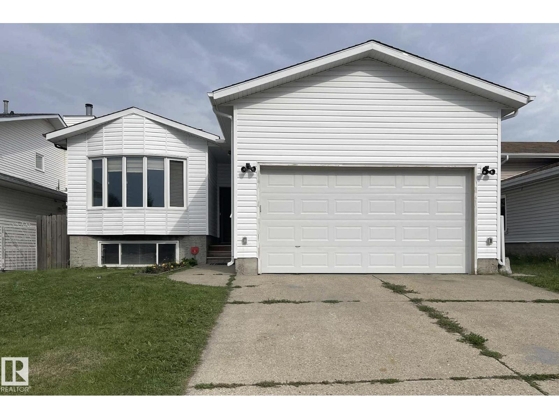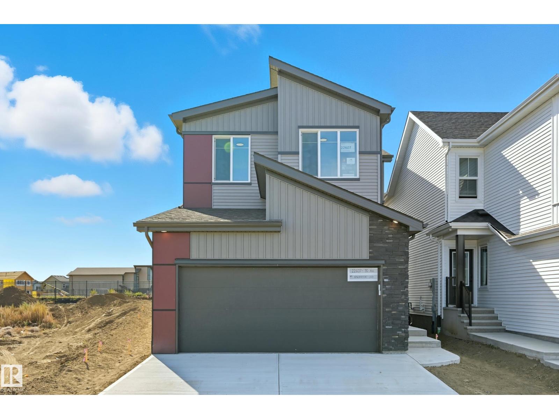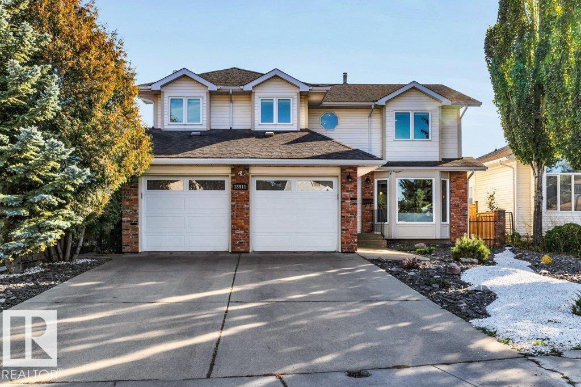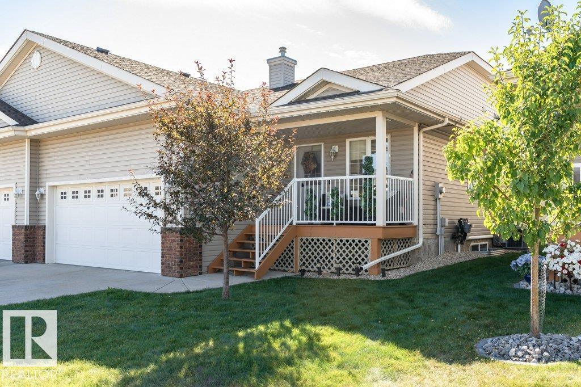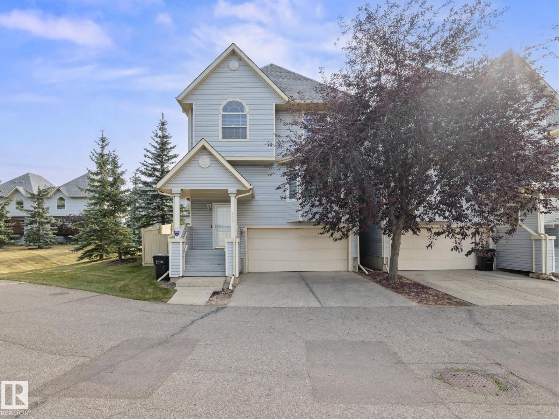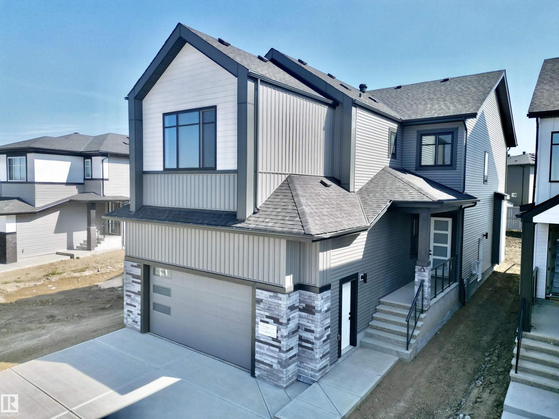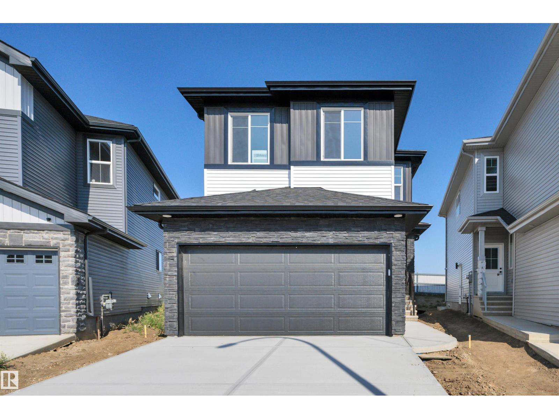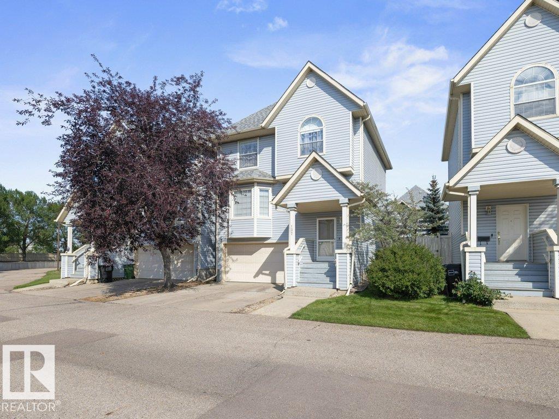17819 71 St Nw
Edmonton, Alberta
Welcome to this beautifully designed City Homes (Tiguan Model) with 3-bedrooms, 2.5-baths home featuring a spacious bonus room—perfect for family living and entertaining. Built with functionality and comfort in mind, this home includes upgraded 9' foundation walls and an enlarged basement window (60x36) for added natural light and future development potential. The stylish kitchen is equipped with the Paris Spec stainless steel appliance package, including a fridge/freezer, dishwasher, built-in wall oven and microwave, and a sleek canopy hood fan. Thoughtful finishes throughout the home offer timeless appeal with standard décor selections that blend modern style and comfort. Enjoy the convenience of a well-laid-out floor plan with ample living space, ideal for both everyday living and hosting. Whether you're relaxing in the open-concept main area or unwinding in the upstairs bonus room, this home checks all the boxes. A perfect blend of value and quality—don’t miss your chance to make it yours! (id:42336)
Exp Realty
4549 Warbler Loop Nw
Edmonton, Alberta
Welcome to 4549 Warbler Loop NW in the serene community of Kinglet—where luxury, space, and versatility meet! This 2295 sq ft Brantford model by City Homes Master Builder is loaded with features that elevate everyday living. 3 bedrooms, 3 bathrooms, and a main floor den, it's the perfect setup for multigenerational living or a private home office. The central bonus room adds a flexible family hangout, while the open-concept main floor impresses with its airy layout and upscale finishes. Need more potential? The walkout basement offers endless possibilities for future development or income potential. This home is minutes from parks, trails, and west-end amenities. A rare walkout opportunity in Kinglet—don’t miss it! (id:42336)
Exp Realty
6953 176a Avenue Nw
Edmonton, Alberta
Experience upgraded living in Crystallina Nera! This 3 bed, 3 bath home showcases $40K in premium upgrades. Built with 9’ foundation walls, it features a side entrance for future suite potential plus basement rough-ins for laundry and sink. The main floor offers a full bathroom, spacious den, and chef’s kitchen with dishwasher, double-wide fridge, 30” electric cooktop, hood fan, built-in wall oven, and microwave. Relax by the fireplace in the open living area, accented by upgraded railings throughout. The upper level includes a convenient laundry room, central bonus room, and a luxurious primary suite with sitting area, freestanding soaker tub, shower seat, and walk-in closet. Complete with a front double attached garage, this home blends style, function, and future-ready features in one of Edmonton’s most desirable communities. (id:42336)
Exp Realty
3719 42 Av
Beaumont, Alberta
Welcome to Beaumont! This 2,000+ sq.ft. 4 bedroom, 3 bathroom home by award-winning builder Montorio Homes features the popular Venice model. A true classic with modern upgrades, this home boasts a stunning 18’ open-to-below Great Room complete with an electric fireplace enhanced by upgraded tile and mantel. The floorplan is ideal for families seeking functional living spaces, offering a main floor bedroom with full bath, a mudroom, a large pantry, and convenient upstairs laundry. The designer kitchen provides plenty of counter space for meal prep and entertaining, complemented by large windows that fill the home with natural light. Upgrades include: 9’ ceilings, Luxury vinyl flooring, Upgraded cabinetry, Quartz countertops with backsplash, Custom railing, Smart home security system, Separate side entrance to the basement for potential rental income. Located with quick access to Edmonton and the International Airport, this home offers the perfect balance—city convenience without the hustle and bustle! (id:42336)
RE/MAX Professionals
11933 56 St Nw
Edmonton, Alberta
MOVE-IN READY! This Beautifully renovated property offers versatility and value w/ over 1,200 sq ft of living space. RENOVATIONS INCLUDE: FURNACE (2025), HWT (2024), Newer Windows throughout, Flooring, STAINLESS STEEL APPLIANCES, GRANITE COUNTERTOPS & Sidewalks. Fully Finished Basement features a SEPARATE ENTRANCE leading to a STUDIO SUITE w/ SECOND KITCHEN & provides extra living space plus plenty of storage. FULLY FENCED backyard w/ large deck, GAS BBQ LINE & Gazebo. BONUS: Double Garage (19'7 x 23'5; 459 sq ft w/ NEW 40,000 BTU GAS HEATER). Generous parking pad w/ alley access. EAST & WEST exposure provides ample SUNLIGHT all year long. Multiple Schools, Parks, Playgrounds & Library within walking distance. Central, quiet Neighbourhood w/ Treed Canopy Streets. Quick commute Downtown & to the River Valley. Easy access to Transit & the Yellowhead. Ideal home for first time buyers or multi-generational living! (id:42336)
RE/MAX River City
7920 Argyll Rd Nw
Edmonton, Alberta
EXCELLENT VALUE! This solid bungalow located in the established Avonmore neighborhood is a perfect opportunity for first time buyers or investors. Featuring 5 bedrooms, 2 kitchens & SEPARATE ENTRANCE presenting lots of future possibilities! The main floor has a spacious living room with a large picture window allowing plenty of light, an elegant dining area with built in cabinetry, the kitchen has lots of counterspace, wood cabinetry & a sunny breakfast nook. The main level is completed with 3 generous bedrooms & family bathroom. The fully finished basement has 2 bedrooms, large rec room, 2nd KITCHEN, bathroom & ample storage space. Shingles replaced in 2023, furnace replaced in 2015 and hot water tank replaced in 2023. On large lot 15.50 x 36.50 meters (51 x 120 ft) with detached garage & large parking area & enclosed boat/RV parking space off back lane. In established community with boulevard trees & parks. Great location just off Argyll Road with easy access to transportation, shopping & schools. (id:42336)
Royal LePage Noralta Real Estate
8603 223 St Nw
Edmonton, Alberta
This fully finished bilevel by Lincolnberg Homes, located in the desirable Rosenthal community has been CUSTOMIZED with NUMEROUS UPGRADES ($40K) and will definitely appeal to the most discerning buyer! The main floor features a generous sized primary suite with 3 PIECE ENSUITE and walk-in closet, MAIN FLOOR LAUNDRY, guest bathroom and an OPEN CONCEPT kitchen, dining and living room. The UPGRADED KITCHEN also features a lighting and appliance upgrade. Luxury vinyl plank runs throughout the entire home. The staircase to the lower level has been customized to feature wider and deeper treads and a larger landing. No wasted space in the lower level as it presents 2 more bedrooms, a full bathroom, family room and storage area with WATER SOFTENER. The YARD IS METICULOUS...evident that there is PRIDE OF OWNERSHIP! The STUNNNG BACK YARD features ARTIFICIAL TURF so you have more time to enjoy the deck and patio areas! Finishing off the home is a HEATED detached garage with EPOXY floors. A MUST SEE! (id:42336)
RE/MAX River City
4015 41 Av
Bonnyville Town, Alberta
Backs onto greenspace, steps from playgrounds, and only two blocks from Lakeshore Drive — this home is all about location! With Bonnyville’s splash park, walking trails, and schools nearby, you’ll love how easy it is. Inside, the main floor offers a spacious living room and dining area, plus a bright kitchen that opens to your private fenced yard with RV gates to alley access and a back deck. Upstairs, three bedrooms include the primary suite with walk-in closet and 3pc ensuite. The fully developed basement is designed for relaxing evenings, featuring a large family room with a wood-burning stove, a fourth bedroom, a 3pc bathroom, and a versatile flex space with a window/laundry area that could easily convert into a fifth bedroom. A double attached garage with direct access into the home gives you plenty of room for storage or projects. Rounding off this home are central A/C, permanent trim lighting, and shingles replaced in 2013. (id:42336)
RE/MAX Platinum Realty
3203 9 St Nw
Edmonton, Alberta
This brand new, 2200 sqft home offers unparalleled modern luxury and comfort. Backing onto a Park! This home has 4 bedrooms and 3 full baths. Step inside and be greeted by upgraded spindle railings and luxurious vinyl plank flooring that flows seamlessly throughout the house. Custom gloss cabinetry provides both style and ample storage. The gourmet Spice Kitchen is a chef's delight, complemented by a main floor bedroom and full bathroom for added convenience. The open-to-below design with a custom accent wall and a mounted electric fireplace creates a cozy ambiance. With a separate entry to the basement, the possibilities for customization are endless. Outside, the large backyard offers plenty of space for outdoor enjoyment and entertainment. (id:42336)
Royal LePage Arteam Realty
807 30 Av Nw
Edmonton, Alberta
Completing this Winter! This brand new, 2200 sqft home offers unparalleled modern luxury and comfort. Backing onto green this home has 4 bedrooms and 3 full baths. Step inside and be greeted by upgraded spindle railings and luxurious vinyl plank flooring that flows seamlessly throughout the house. Custom gloss cabinetry provides both style and ample storage. The gourmet Spice Kitchen is a chef's delight, complemented by a main floor bedroom and full bathroom for added convenience. The open-to-below design with a custom accent wall and a mounted electric fireplace creates a cozy ambiance. With a separate entry to the basement, the possibilities for customization are endless. Outside, the large backyard offers plenty of space for outdoor enjoyment and entertainment. (id:42336)
Royal LePage Arteam Realty
1075 Cristall Cr Sw Sw
Edmonton, Alberta
Discover the Brantford by City Homes Master Builder—an architectural statement at 1075 Cristall Crescent SW in the vibrant community of Chappelle. This 2,295 sq ft masterpiece offers 3 bedrooms, 2.5 baths, and a dramatic open-to-below great room that fills the home with light and grandeur. Designed for versatility, it features a main floor den and a full bathroom—perfect for guests or multi-generational living. The separate side entrance opens doors to future suite potential, while the included kitchen appliances make moving in effortless. Whether you're hosting in the airy great room or relaxing in your private sanctuary upstairs, this home is tailored for the modern family who craves both style and function. Elevate your lifestyle in Chappelle today! Home is still under construction. (id:42336)
Exp Realty
#304 14 Mission Av
St. Albert, Alberta
Great Value, Low Condo Fees & Prime Location ! Backs onto river valley trail system and just a short walk to farmers market & numerous amenities. Stunning, Unique & Immaculate! This 1,907sqft loft style condo is magazine ready. The unit has gone through a major renovation using tasteful, timeless and quality materials. The floor plan on each level was brilliantly planned leaving no wasted space. Upper level has been designated to the primary bedroom and Ensuite making up 771sqft. The fixtures are eye-catching and the high-end steam shower takes the space to another level. These two combined spaces will rival that of many homes far in excess of this price point. The 2nd bedroom is on the main with adjacent 4 piece bath. Balance of main level is open concept and lends well to accommodating large gatherings. Other features include 2 parking stalls, vaulted ceilings, large banks of windows, hardwood floors, gas fireplace & stainless appliances with induction stove. GREAT PUBLIC TRANSIT SERVICE TO EDMONTON! (id:42336)
RE/MAX Real Estate
2831 36 St Nw
Edmonton, Alberta
Lovely upgraded bi-level home in south Edmonton featuring new windows throughout - welcome to Bisset! Spacious home close to schools, shopping and transit with updates galore - new furnace, new roof, new hot water tank + SEPARATE ENTRANCE. With a total of 6 bedrooms and 3 full baths! This property has a large bay window in the living room, a formal dining room + an updated kitchen on the main. Downstairs, the basement is fully-finished with 3 bdrms, a full kitchen, family room + full 4 pc bath. Large, fully-fenced yard with 2-tier deck & firepit – perfect for family & friends to gather in the summer evenings. Over-sized double-attached garage with extra-tall overhead door. Now available for August possession – welcome home! (id:42336)
Tactic Realty
5113 Pilot Ln Nw
Edmonton, Alberta
No Condo or HOA Fees! Blatchford is redefining urban living in Edmonton with Canada’s first master-planned sustainable community where Landmark Homes’ innovative Net Zero designs WITH Legal Income Suites provide airtight efficiency, modern comfort, and the freedom of low energy bills. Located in the heart of the city, you’ll find yourself steps from transit, shopping, downtown, the Ice District, and major hospitals, with two LRT stations right inside the community for unmatched convenience. Life here means more than just a home—it’s about connection, inclusivity, and a forward-thinking lifestyle. Enjoy over 80 acres of parks, trails, and lakes, bike along dedicated lanes, grow fresh food in the community garden, gather at the fire pit with neighbors, or join one of the many festivals that bring Blatchford to life. With schools, NAIT, MacEwan University, and endless amenities within reach, this is where sustainability meets community spirit and vibrant city living. Buy all 3 in the Tri-Plex for 6 doors! (id:42336)
RE/MAX River City
5111 Pilot Ln Nw
Edmonton, Alberta
No Condo or HOA Fees! Blatchford is redefining urban living in Edmonton with Canada’s first master-planned sustainable community where Landmark Homes’ innovative Net Zero designs WITH Legal Income Suites provide airtight efficiency, modern comfort, and the freedom of low energy bills. Located in the heart of the city, you’ll find yourself steps from transit, shopping, downtown, the Ice District, and major hospitals, with two LRT stations right inside the community for unmatched convenience. Life here means more than just a home—it’s about connection, inclusivity, and a forward-thinking lifestyle. Enjoy over 80 acres of parks, trails, and lakes, bike along dedicated lanes, grow fresh food in the community garden, gather at the fire pit with neighbors, or join one of the many festivals that bring Blatchford to life. With schools, NAIT, MacEwan University, and endless amenities within reach, this is where sustainability meets community spirit and vibrant city living. Buy all 3 in the Tri-Plex for 6 doors! (id:42336)
RE/MAX River City
5021 44 St
Drayton Valley, Alberta
Vacant residential lot in established Drayton Valley neighborhood! This 501.52 square meter lot is located in a mature and quiet neighborhood in Drayton Valley. It's within walking distance to schools, shopping, and a playground, making it a convenient spot for families or anyone looking to build a home in an established area. The lot offers a good opportunity for new construction in a well-developed part of town, with existing services nearby. Whether you're planning to build a personal residence or an investment property, this lot provides a solid starting point. (id:42336)
Century 21 Hi-Point Realty Ltd
22607 90 Av Nw
Edmonton, Alberta
Welcome to the modified Evan, boasting 2,270 sq. ft. of thoughtfully designed living space & ideal backing SW on Greenspace. Versatile layout adapts seamlessly to your lifestyle, whether accommodating guests, office, or multi-generational living. Main floor bdrm with full bathroom, & a convenient side entrance that enhances potential for basement suite. Open-concept main floor where the kitchen shines with a large island, quartz countertops, & a walk-through pantry adjacent to the mudroom. This culinary space overlooks the dining nook & spacious great room, making it ideal for entertaining. Upper level opens to vaulted bonus room perfect for relaxing/play area. Primary suite is designed for rejuvenation, featuring a walk-in closet, spa-inspired ensuite with dual sinks, drop-in tub, & separate shower. Two more bdrms, each with walk-in closets, full bath, upstairs laundry. With 9' main & basement get that airy open feeling. Convenient access to amenities, schools, parks, & the nearby Lewis Farms Rec Centre! (id:42336)
Century 21 Masters
18911 94 Av Nw Nw
Edmonton, Alberta
In a quiet cul-de-sac, this beautiful & substantially updated home offers space for everyone. The main features an inviting living room, open dining area, & a bright kitchen w/pantry & a breakfast nook. Enjoy cozy evenings by the wood-burning F/P in the family room or step out through sliding doors to the amazing patio—perfect for entertaining. Upstairs, the oversized primary bdrm includes its own electric F/P & a custom walk-in closet w/built-in drawers & jewellery trays. The spacious ensuite has freestanding tub, glass shower, bidet & heated floors. Two additional beds and a 4-pc bath on the upper floor provide room for family or guests. The fully finished bsmt offers a rec room w/gas F/P, versatile possible 4th bdrm/gym, 3-pc bath, and ample storage. No matter the location, you will appreciate the care & updates throughout. Outside, enjoy the patio in the private backyard w/ firepit or the rock garden in the front – both provide for easy-care landscaping. See Info Pack for full list of updates. (id:42336)
RE/MAX Excellence
#214 274 Mcconachie Dr Nw
Edmonton, Alberta
Charming 2-Bedroom Condo in McConachie in Edmonton. Welcome to this bright and modern 2-bedroom, west-facing condo located in this quiet, family-friendly neighbourhood in North East Edmonton. Perfectly positioned near schools, parks, and public transit, this home offers both comfort and convenience for first-time buyers, downsizers, or savvy investors. Step inside to find an open-concept layout featuring granite countertops, stainless steel appliances, and in-suite laundry. Large west-facing windows fill the suite with natural light, creating a warm and inviting atmosphere all year round. A nice size deck to watch the summer sunsets. Enjoy the convenience of an energized parking stall and quick access to local amenities, shopping, and major commuter routes—all while living in a peaceful residential setting. (id:42336)
RE/MAX River City
#79 8602 Southfort Dr
Fort Saskatchewan, Alberta
Welcome Home! This beautifully decorated bungalow-style condo duplex is filled with natural light and offers the lifestyle you’ve been waiting for. Enjoy the convenience of landscaping and snow removal included, along with a double attached garage. The main floor features a spacious primary suite and a den or second bedroom, while the fully finished basement adds another bedroom, full bathroom, and generous living space. With two spacious living rooms and a kitchen offering ample storage and easy functionality, this home is as practical as it is inviting. New AC and Hot water tank and Gemstone lights installed! (id:42336)
Royal LePage Noralta Real Estate
#138 1670 Jamha Rd Nw
Edmonton, Alberta
Tiffany Lane in Jackson Heights is a sought-after PET FRIENDLY complex in a CONVENIENT location! This beautifully RENOVATED END UNIT offers 1523+sqft of style, comfort, and functionality plus a DBL GARAGE! On the main level, enjoy the stunning white kitchen with, S/S appliances, New Counters, New Lighting. The kitchen flows seamlessly to the dining area and out through patio doors to your PRIVATE DECK and FULLY FENCED yard. The L/R, with a corner gas F/P offers a large bay window that floods the space with NATURAL LIGHT. A convenient 2pc bath and laundry area complete the main floor. Upstairs, you'll find a SPACIOUS PRIMARY suite with a lg WALK-IN closet, and a private 4pc ENSUITE. The 2nd and 3rd bedrooms are spacious and a 4pce Bath complete the upper floor. Stay cool during warm summer nights with new A/C. Fully updated in 2024. Quick access to the Whitemud, Anthony Henday, Millwoods Golf Course, and steps to Jackie Parker Rec Area. Public transportation right outside your door! (id:42336)
Blackmore Real Estate
7027 Kiviaq Cr Sw
Edmonton, Alberta
Introducing an unparalleled masterpiece of modern design, nestled in the exclusive southwest Edmonton neighborhood of Keswick. Backing on to a walkway. This highly upgraded stunning 5 bedroom, 3 full bathroom brand-new construction home is a testament to the exceptional craftsmanship of one of Edmonton's top-notch builders. Open-concept living room, featuring soaring ceilings that stretch up to the second floor. Perfect for entertaining, this expansive space seamlessly blends the living, dining, spice kitchen and main kitchen areas. You'll discover an array of upscale finishes, including premium materials, sleek designs, and meticulous attention to detail. From the gourmet kitchen to the spa-inspired bathrooms, every aspect of this home exudes luxury and sophistication. Come, See, Believe (id:42336)
Maxwell Polaris
51 Ashbury Cr
Spruce Grove, Alberta
Welcome to Jesperdale, where smart & stylish living meet the rhythm of modern life. This nicely designed home features open layout that perfectly suits families, first-time buyers, or anyone looking to right-size without compromise. Step into a bright, open-concept main floor where the kitchen, dinette, & great room flow seamlessly together. Full quartz countertops, & large island offering functionality. Cozy fireplace serves as the heart of the living rm, ideal for chilly evenings. Upstairs, discover 3 bdrms, including primary bdrm with walk-in closet, ensuite featuring dual sinks with walk-in shower. Central bonus rm provides a flex space for movie nights/games room, & the convenient upper-level laundry room simplifies tasks. Additional features include 9' ceilings, two-tone kitchen cabinets, triple-glazed windows, a side entrance for potential legalized basement development, and easy access to amenities like Home Depot, the Tri-Leisure Recreation Centre, Links Golf Course, and schools. Quick possession (id:42336)
Century 21 Masters
#137 1670 Jamha Rd Nw
Edmonton, Alberta
This spectacular 3 bedroom & 2.5 bathroom townhome could be yours! Conveniently located and move-in ready, this is a fine townhome located in Tiffany Lane. Enjoy a spacious main floor with plenty of windows and natural light, perfect for plants and shining in that precious daylight. With a deck and fenced backyard, friends and family have plenty of space for entertainment. Enjoy your conveniently located half bath and laundry on the main floor. Upstairs, you'll find TWO FULL bathrooms and three bedrooms with beautiful views. The ensuite bath and walk-in closet make getting ready convenient. With quick access to shopping and transportation nearby, including 50th St and Whitemud, you'll never be far from what you need. You can even walk to the beautiful Jackie Parker Park nearby. Newer A/C, NEW Vinyl Plank throughout, newer paint and plenty of space in this townhome are waiting for you in Jackson Heights. (id:42336)
Blackmore Real Estate


