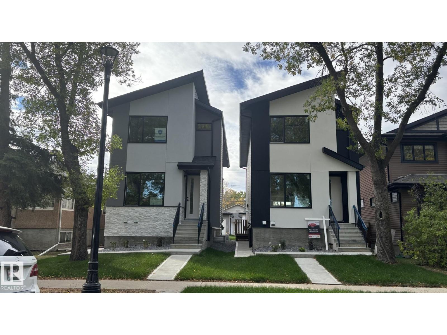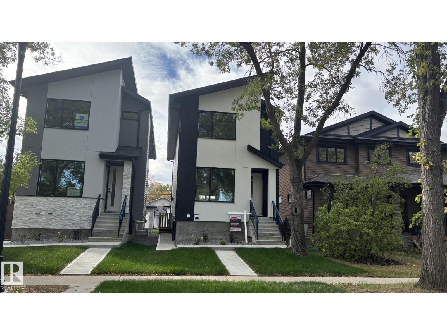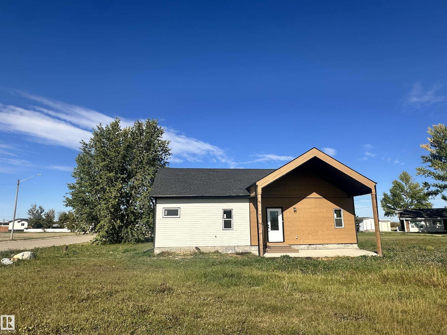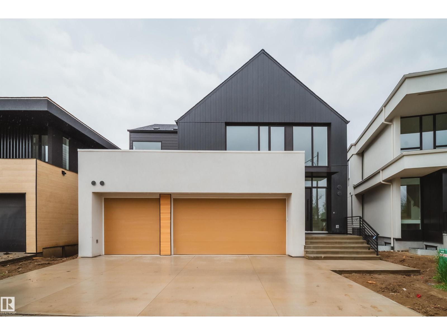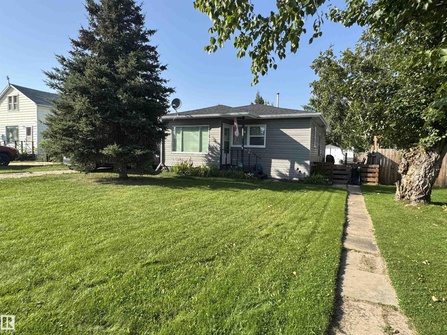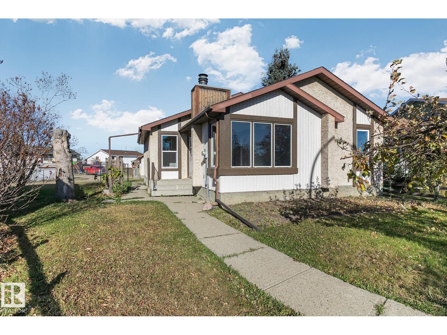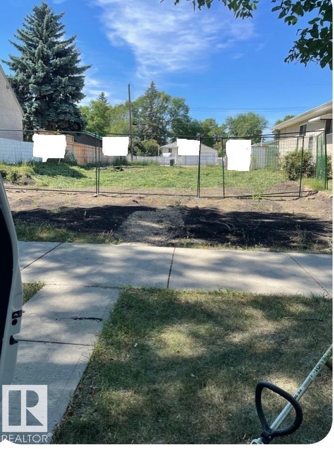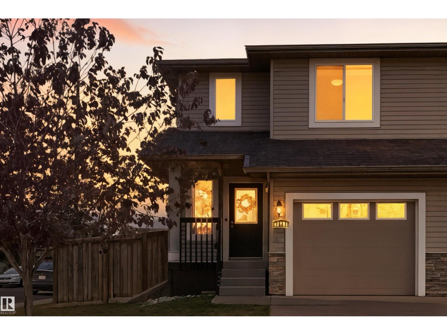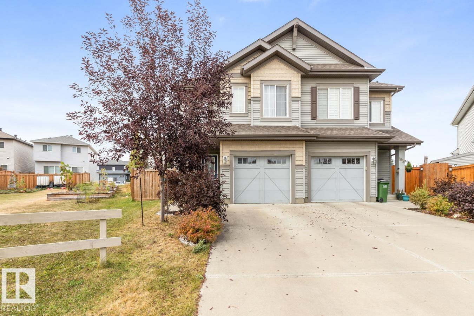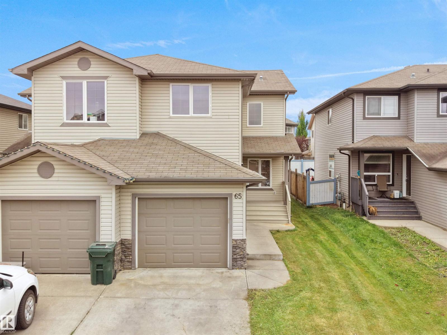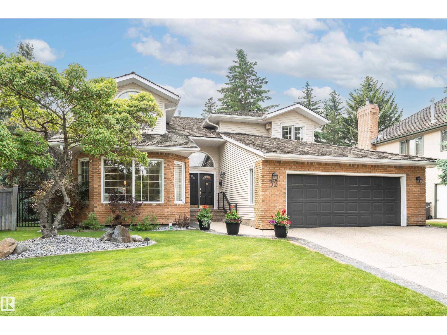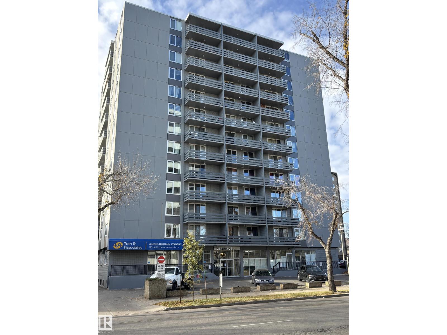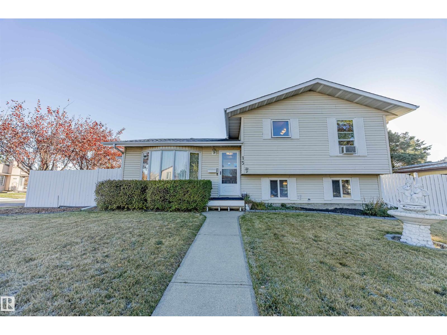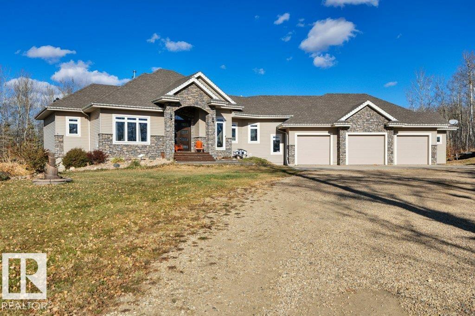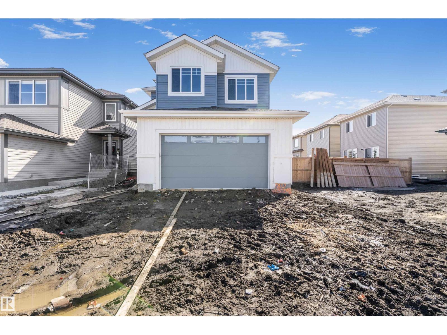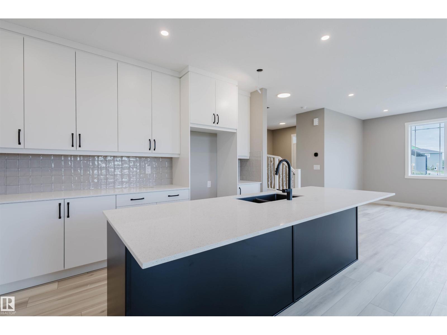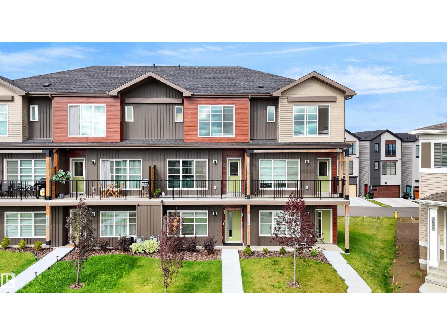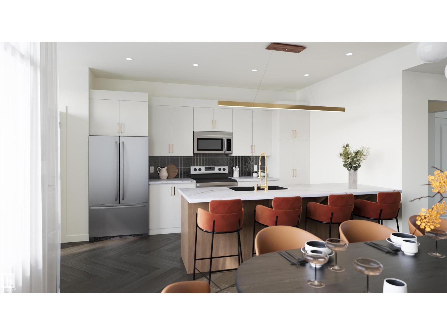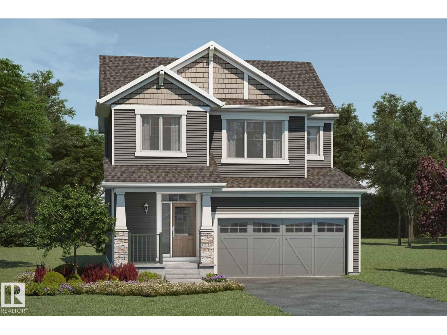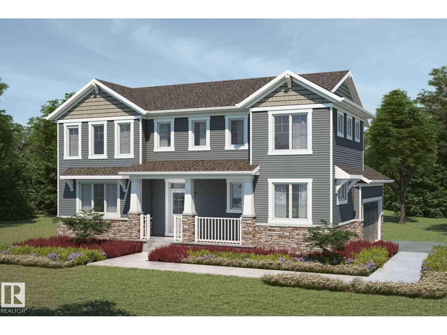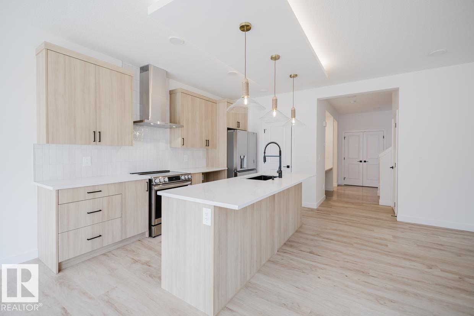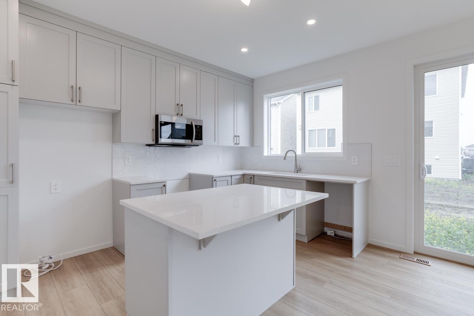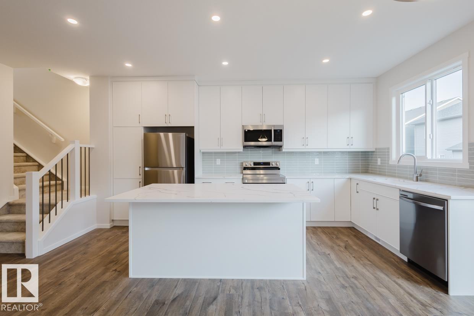Unknown Address
,
Beautiful brand new 5 bed rooms,4 bath,luxury infill in sought-after Inglewood,offering 1925 sq ft plus a fully finished legal 2-bedroom basement with 9' ceilings,full kitchen with 5 appliances,bath and private entrance-perfect for rental income.The main floor features a modern open layout with an elegant feature wall and fireplace,large chef's kitchen with quartz counters and waterfall island,spacious dining area and a bright family room facing the back deck.Upstairs you'll find three bedrooms with walk-in closets,including a beautiful primary suite with sound system and spa-style en suite.Enjoy a large yard,fully landscaped and fenced,mudroom off the deck and a double detached garage with alley access.Prime location near downtown,school,parks and transit. (id:42336)
11140 126 St E Nw
Edmonton, Alberta
Brand new 5_bedroom,4-bath,Luxury infill in prestigious Inglewood,professionally measured at 2918 sq ft plus a fully finished 2-bedroom legal basement suite with 9' ceilings.Minutes from downtown Edmonton.This upscale home offers an open-concept main floor layout with an elegant feature wall and fireplace.large chef's kitchen with quartz counter tops and waterfall island,spacious dining area and bright family room facing the back deck.Upstairs you'll find three bedrooms with walk in closets,including a beautiful primary suite with sound system and spa-style en suite.Enjoy a large yard with fully landscaped/mud room off the deck and double garage with alley access. (id:42336)
4743 47 St
Clyde, Alberta
Welcome to your affordable brand new build in the cozy Village of Clyde! Everything on one level. 9 foot ceilings make the home feel grand and energy efficient windows allow tons of natural light to flood the open concept living, dining, and kitchen space. The kitchen features rubberwood countertops with ample cupboard room; including dual lazy susans. Seller is offering $1800 credit to go towards brand new appliances of your choice! Still lots of room to make this home into your own. Spacious dual sink bathroom w/ gorgeous floor to ceiling tile surround the bath. Two identical generous size bedrooms, both w/ full, tall closets. All utility needs can be taken care of in spacious mech room; high eff furnace, lrg ht wtr tank and space for stackable washer & dryer. Situated on a large 50x136 lot, ready to make into your own pad. Lots of edible plants growing on the lot! Room for your wheels in the back on gravel spot and lots of room for a garage if you wanted! A beautiful space to make into your own. (id:42336)
6090 Crawford Dr Sw
Edmonton, Alberta
Discover “The Cove” — an exclusive enclave of just 7 estate homes, where modern luxury meets the serenity of nature. Hidden away in Edmonton’s prestigious southwest, this private ravine community offers unmatched security, privacy, and the freedom of a true “lock-and-leave” lifestyle — all only 15 minutes from the airport and city’s best amenities. With 5 homes already under construction, each residence is a masterpiece by Design Two Group and Platinum Living Homes, brought to life by visionary developer Suil Management. West Coast architecture, expansive glass, and carefully curated floor plans ensure every home frames breathtaking ravine and green space views. This 3,100 sq. ft. two-storey showcases an oversized triple garage, 3 bedrooms plus a bonus room, and a light-filled main floor designed for both function and flow. Here, it’s more than a home — it’s a lifestyle of prestige, comfort, and connection to nature. Welcome to The Cove, the Oasis of Edmonton! (id:42336)
5104 50 Av
Pickardville, Alberta
Welcome to this beautifully renovated 2-bedroom, 2-bath bungalow in the quiet community of Pickardville, just minutes from Westlock and an easy 40-minute drive to St. Albert or Edmonton’s west side. This one-level home features a stunning modern kitchen with a large island, newer appliances, and a bright open layout perfect for everyday living or entertaining. Recent upgrades include a high-efficiency furnace (Dec 2024), shingles (2017), hot water tank (2019), and custom gutter protectors, giving you peace of mind for years to come. The fenced backyard offers tons of space to build your dream garage, while the beautiful deck is the perfect spot to relax and enjoy the outdoors. With all the major updates complete, this move-in ready home is ideal whether you’re a first-time buyer, looking to downsize, or wanting a low-maintenance property in a welcoming community. (id:42336)
4342 50 St
Gibbons, Alberta
Substantially upgraded bungalow in the beautiful family community of Gibbons! Fantastic home with numerous upgrades including NEW: laminate hardwood flooring, tile flooring, baseboards, casings, steel exterior doors, several vinyl windows & professional paint. Spacious living room featuring oversize windows for ample natural lighting & a stone-faced wood burning fireplace with mantle. White kitchen cabinets with new countertop & brand new dishwasher. Eating nook in kitchen & formal DR as well. 3 bedroom up including large primary bedroom with walk-in closet. Main bath has a deep soaker tub with tile surround & granite top vanity. New black doorknobs & hardware on colonial doors. Many new fixtures as well. Basement is partially finished with FR & 2 bds framed & ready to finish. New 4 pc bath & laundry room down with brand new appliances. Oversized 26x24 heated double garage with new door opener & RV parking next to it. Huge 9100 sq ft lot backs west for great sun exposure and is fully fenced in chain link. (id:42336)
12220 87 St Nw
Edmonton, Alberta
Delton Double Play ! ! Attention Developers, Builders , Investors. Located in the Up and Coming Central Mature Community of Delton 25 ' x 150 ' Lot Ready to Build Bare Land . Fully Serviced with All Utilities . No Demolition Costs, Abatement All Completed. Tree Lined Boulevard , Steps to Delton Park. ** Note Adjacent Vacant lot 11218 - 87 St 25 ' x 150 ' Available ** (id:42336)
17104 125 St Nw
Edmonton, Alberta
Welcome to this immaculate, move-in-ready half duplex with no condo fees in one of Northwest Edmonton’s most desirable communities, Rapperswill. Offering 3 bedrooms, 2.5 bathrooms, and nearly 1,600 sq. ft. of bright and comfortable living space, this home features an open main floor with large windows and a cozy gas fireplace that creates a warm, inviting atmosphere. The kitchen provides plenty of storage and overlooks the spacious west-facing backyard that is perfect for enjoying the evening sun or weekend BBQs. Upstairs, you’ll find convenient top-floor laundry, two generous bedrooms, and a spacious primary suite complete with a walk-in closet and private ensuite. Set on a large, tree-lined corner lot with an extended driveway, this property offers exceptional value. Ideally located just minutes away from schools, amenities, and the Anthony Henday drive, this home is perfect for first time home buyers, young families or anyone looking for a convenient lifestyle. (id:42336)
1048 East Bn Nw
Edmonton, Alberta
Immaculate 3 bed, 2.5 bath home nestled in the highly respected community of Edgemont. Built in 2017 and offering 1,444 sq ft of well-designed living space, this home features a bright open-concept layout perfect for families or entertaining. The oversized, fully landscaped yard is a rare find, complete with mature trees and a privacy deck built for ultimate relaxation and seclusion. Inside, enjoy a modern kitchen, spacious living areas, and stylish finishes throughout. Upstairs includes 3 generous bedrooms, A BONUS ROOM, as-well as a primary with ensuite and walk-in closet. Ideally located just minutes from the Henday, schools, parks, shopping, and all amenities. Welcome to this beautiful home. (id:42336)
65 Ashby Gd
Spruce Grove, Alberta
Welcome to this beautifully maintained 2-storey home in family-friendly Aspen Glen community! Step inside to a bright open-concept main floor featuring a spacious living room with large windows and patio doors leading to the landscaped backyard. Adjoining is the dining area. The kitchen offers plenty of cabinetry, breakfast bar and stainless-steel appliances. There is also den and 2 pc bath on main floor. Upstairs, you will find 3 generous bedrooms, including the primary suite with walk-in closet and 4-pc ensuite, plus another full bath and upper-floor laundry for added convenience. The basement is unfinished, ready for your personal touch. Ideally located near parks, schools, shopping, and Highway 16A. Perfect for first time buyers! (id:42336)
121 Harvest Ridge Dr
Spruce Grove, Alberta
2018-built half duplex with attached double garage (19Wx24L, insulated) steps to walking trails & Atim Creek Natural Area in Harvest Ridge. This beautiful 1,600 square foot (plus full basement) home features central air conditioning, TOP FLOOR LAUNDRY room and a fantastic open floor plan. On the main level: 2-piece powder room, spacious living room, dining room with deck access and gourmet kitchen with granite counters, eat-up island and corner pantry. Upstairs: 2 full bathrooms and 3 bedrooms including the owner’ suite with walk-in closet and 4-piece ensuite. Finished basement with 4-piece bathroom and a large family room that is pre-wired with projector lines. Fantastic back yard; fully fenced, landscaped, deck, huge patio with gazebo & storage shed. No condo fees or HOA fees. Great location near schools, Tri Leisure Centre and easy access to Yellowhead Highway. Must see! (id:42336)
32 West Point Wd Nw
Edmonton, Alberta
Nestled in a prestigious gated community, this beautifully landscaped property offers exceptional living space inside and out. Step into a grand foyer leading to a front living room featuring a cozy fireplace and charming bay window. The main level boasts a formal dining area, sunroom facing the backyard, family room, kitchen with a breakfast nook. New main floor furnace installed February 2025. Enjoy the convenience of a laundry room and an attached double car garage. Upstairs, the open-to-below layout has an office area with a built-in desk, two bedrooms, and a 4 piece bathroom. The primary suite is a true retreat, offering a walk-in closet, 5 piece ensuite, and a private balcony overlooking the expansive, landscaped backyard with a large deck. The fully finished basement includes an additional bedroom, 3 piece bathroom, oversized rec room, and ample storage. Just 5 minutes to the Edmonton Country Club and West Edmonton Mall, this home combines comfort, style, and location in one perfect package. (id:42336)
#306 10160 116 St Nw Nw
Edmonton, Alberta
Welcome to this bright and spacious 1-bedroom, 1-bathroom high-rise condo in the heart of downtown Edmonton. Offering 696 sq. ft. of open-concept living space, this corner unit in a quiet concrete building combines comfort, convenience, and city living. The modern kitchen features stainless steel appliances and plenty of cabinet space, opening to a comfortable living area perfect for relaxing or entertaining. Step onto your 16’ east-facing balcony and enjoy beautiful city views — the perfect spot for your morning coffee or evening wind-down. This well-managed property includes in-suite storage, on-site fitness room, and one parking stall. Condo fees include all base utilities for simple, worry-free living. You’ll love being in a prime location surrounded by all amenities — shopping, bus and LRT access, river valley trails, parks, playgrounds, restaurants, neighbourhood pubs, and coffee shops are all just steps away. (id:42336)
15 William Hustler Cr Nw Nw
Edmonton, Alberta
Welcome to this beautiful and well maintained home in Overlanders with around 1,400 sq.ft. living space. There are 4 beds 2 baths, massive corner lot, oversized insulated heated garage 24'x30' with doors 8'x10'. The kitchen is equipped with recently purchased fridge, stove and microwave oven with hood. The dryer and washer are almost new. The roof is done in 2017, furnace - 2015. You can enjoy a morning coffee on the brand new deck and relax in the hot tub outside after a busy day. The location is hard to beat! Two major transportation routes: Anthony Henday and Yellowhead Hwy are conveniently close so it is really easy to get anywhere in Edmonton. The neighborhood is very quiet, friendly and safe to raise a family. Catholic and Public schools are not very far. Indoor East Soccer Field is 5 min walk. It is no animal, no smoking home. The neighborhood roads and sidewalks were fixed this summer. Very affordable taxes - $3,600 for 2025. Radon mitigation is in place. It is a great house for a whole family! (id:42336)
#146 50072 Range Road 205
Rural Camrose County, Alberta
ESCAPE TO TOTAL PRIVACY — SURROUNDED BY MATURE TREES with direct access to trails leading into the stunning Ministik Bird Sanctuary! This 2100sqft walkout bungalow sits on 5.5 acres and features an oversized heated triple garage with a pull-through bay. Offering over 3500 sq. ft. of upgraded living space, this 5 bed, 3.5 bath home blends comfort with luxury. The chef’s kitchen boasts granite counters, a large island, walk-through pantry, pro gas range, double wall ovens & SS appliances — perfect for entertaining. The dining area is wrapped in windows and opens to a covered deck with remote screens, ideal for summer evenings. The main floor features a cozy wood-burning fireplace, a stunning primary suite with walk-in closet & spa-like ensuite, plus a second bedroom or office. The fully finished basement has in-floor heat, 3 bedrooms, 2 baths, a family room with wet bar & 2nd wood-burning fireplace, gym, and cold room. Outside, a remote steel gate, garden & water feature complete this private retreat (id:42336)
1780 Westerra Lo
Stony Plain, Alberta
BACKING TO PARK || Gorgeous Fully Upgraded Home with Double Garage in Stony Plain! This custom-built beauty is a dream come true! The main floor features a versatile den/office (could be used as a bedroom) with stunning feature wall, a half bath, and a chef-inspired kitchen with a unique center island and spacious pantry. Extended Kitchen. The Open to above living area boasts a striking custom wall, creating a stunning view, while the dining room opens to a deck, perfect for entertaining. Upstairs, you'll find a spacious bonus room with beautiful feature wall & fireplace. A huge primary bedroom with stunning ceiling design & own private balcony overlooking park, a luxurious 5-piece ensuite with a walk-in closet. Two more bedrooms with feature wall in each & closet in each bedroom. Common bathroom on upper level. For added convenience, the laundry is located on the second floor. The unfinished basement with SEPARATE ENTRANCE is full of potential for your personal touch. (id:42336)
1091 Old Man Creek Bv
Sherwood Park, Alberta
QUICK POSSESSION!! Brand New Home! This stunning NORQUAY detached home offers 3 bedrooms and 2.5 half bathrooms! The open concept and inviting main floor features 9' ceilings, half bath and den. The kitchen is a cook's paradise, with included kitchen appliances, quartz countertops, waterline to fridge and pantry. Upstairs, the house continues to impress with a bonus room, walk-in laundry, full bath, and 3 bedrooms. The primary is a true oasis, complete with a walk-in closet and luxurious ensuite with double sinks. Enjoy the added benefits of this home with its double attached garage, side entrance, basement bathroom rough ins and front yard landscaping. Enjoy access to amenities including a playground and close access to schools, shopping, commercial, and recreational facilities, sure to compliment your lifestyle! QUICK POSSESSION! (id:42336)
510 37 St Sw
Edmonton, Alberta
NO CONDO FEES Modern Townhouse in Prime Location! Discover this impressive 3 bedroom + den, 2.5 bath townhome featuring upgraded appliances, stylish modern finishes, and a bright open-concept layout with oversized windows that flood the space with natural light. Enjoy the convenience of a double-car attached garage PLUS a massive parking pad, giving you plenty of room for extra vehicles or guests. Step out onto the large balcony with gas line hookup, perfect for BBQs and relaxing summer evenings. Ideally situated within walking distance to a park, and just a 5-minute drive to Anthony Henday and major amenities, this home offers unbeatable convenience and lifestyle. A fantastic opportunity for first-time home buyers and savvy investors alike — move-in ready and packed with value! (id:42336)
#45 16231 19 Av Sw
Edmonton, Alberta
Welcome to Essential Glenridding, where luxury living meets modern convenience! This stunning new 3-story condo features new designer finishes that will take your breath away. On the lower level, you'll find a convenient double attached garage. As you make your way upstairs, you'll be greeted by the open-concept main floor that offers a half bath, a walk-in pantry, and a private balcony perfect for hosting summer BBQs or relaxing after a long day. The kitchen features quartz countertops, waterline to fridge and upgraded cabinets. It's the perfect space to whip up your favourite meals. Head upstairs to discover a laundry room, full 4-piece bathroom, 2 large bedrooms, and a spacious master suite complete with a luxurious ensuite and its own private balcony, where you can enjoy your morning coffee. This home also comes with a generous $3,000 appliance allowance and full landscaping. Don't miss out! UNDER CONSTRUCTION! Photos are example of the plan, style, and appliances, actual build may vary. (id:42336)
20505 16a Av Nw
Edmonton, Alberta
Brand New Home by Mattamy Homes in the master planned community Stillwater. This stunning YAMNUSKA detached home offers 3 bedrooms and 2 1/2 bathrooms. The open concept and inviting main floor features including 9' ceilings, a gourmet kitchen with included appliances, quartz countertops, waterline to fridge and a LARGE walk-in pantry. The gas line off the rear is an added bonus! Upstairs, you'll continue to be impressed with a bonus room, walk in laundry room, full bath, and 3 bedrooms. The master is a true oasis, complete with a walk-in closet & luxurious ensuite with double sinks and separate tub/shower. Enjoy the added benefits of this home with a separate side entrance, double attached garage, basement bathroom rough ins and front yard landscaping. Enjoy access to amenities including a playground, planned schools, commercial, wetland reserve, and recreational facilities, sure to compliment your lifestyle! HOA fee. UNDER CONSTRUCTION! Photos represent colour, finish, and plan. Actual build may vary. (id:42336)
848 Stillwater Bv Nw
Edmonton, Alberta
LARGE CORNER LOT! Brand New Home! This stunning NORQUAY detached home offers 4 bedrooms and 3 FULL bathrooms! The open concept and inviting main floor features 9' ceilings, full bedroom and bathroom with stand up shower. The kitchen is a cook's paradise, with included kitchen appliances, quartz countertops, waterline to fridge and pantry. Upstairs, the house continues to impress with a bonus room, walk-in laundry, full bath, and 3 bedrooms. The master is a true oasis, complete with a walk-in closet and luxurious ensuite with double sinks and separate tub/shower. Enjoy the added benefits of this home with its double attached garage, side entrance, gas line off the rear, basement bathroom rough ins and front yard landscaping. Enjoy access to amenities including a playground, planned schools, commercial, a wetland reserve, and recreational facilities, sure to compliment your lifestyle! HOA Fee. UNDER CONSTRUCTION! Photos represent floorplan, colours, and finishes. Actual build may vary. (id:42336)
8219 Kiriak Lo Sw
Edmonton, Alberta
Experience the best in the community of Keswick! This stunning 2-story, single-family home offers spacious, open-concept living with modern finishes. The main floor features 9' ceilings and a half bath. The kitchen includes upgraded 42 cabinets, quartz countertops, pantry and convenient waterline to fridge. Upstairs, the house continues to impress with a bonus room, walk-in laundry room, full bath & 3 large bedrooms. The master is a true oasis, complete with 2 walk-in closets and luxurious ensuite with separate tub/shower and double sinks! Enjoy the comfort of this home with its oversized single attached garage, $3,000 appliance allowance, unfinished basement with painted floor, high-efficiency furnace, and triple-pane windows. Don't miss out on this incredible opportunity! UNDER CONSTRUCTION! Photos are representative of interior colours, floorplan and finishes, actual build may vary. Appliances NOT included. HOA TBD (id:42336)
20425 16a Av Nw
Edmonton, Alberta
Brand New Home by Mattamy Homes in the master planned community Stillwater. This stunning CYPRESS detached home spans just under 1600sqft and offers 3 bedrooms and 2 1/2 bathrooms. The open concept and inviting main floor features 9' ceilings, gas fireplace and a half bath. The kitchen is a cook's paradise, with included kitchen appliances, quartz countertops, waterline to fridge and walk-in pantry. The gas BBQ line is a bonus! Upstairs, the house continues to impress with a bonus room, laundry, full bath, and 3 bedrooms. The master is a true oasis, complete with a walk-in closet and luxurious ensuite! Enjoy the added benefits of this home with its double attached garage, side entrance, and front yard landscaping. Enjoy access to amenities including a playground, planned schools, commercial, a wetland reserve, and recreational facilities, sure to compliment your lifestyle! UNDER CONSTRUCTION! Photos represent colour, finish and floorplan. Actual build may vary. HOA FEE. (id:42336)
20409 16a Av Nw
Edmonton, Alberta
Brand New Home by Mattamy Homes in the master planned community Stillwater. This stunning FAIRVIEW detached home offers 3 bedrooms and 2 1/2 bathrooms. The open concept and inviting main floor features 9' ceilings, half bath, mudroom, a gourmet kitchen with included appliances, quartz countertops, waterline to fridge and a pantry. The gas BBQ line is an added bonus! Upstairs, you'll continue to be impressed with a bonus room, walk in laundry room, full bath, and 3 bedrooms. The master is a true oasis, complete with a walk-in closet and luxurious ensuite with double sinks and separate tub/shower! Enjoy the added benefits of this home with its double attached garage, side entrance, basement bathroom rough ins, and front yard landscaping. Enjoy access to amenities including a playground and close access to schools, shopping, commercial, and recreational facilities, sure to compliment your lifestyle! HOA fee. QUICK POSSESSION! First (2) photos are of interior colors, rest are of the plan. (id:42336)


