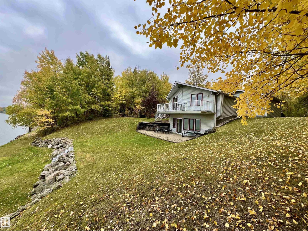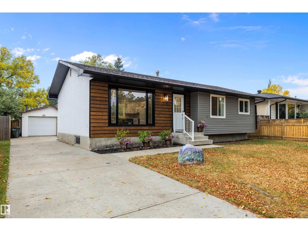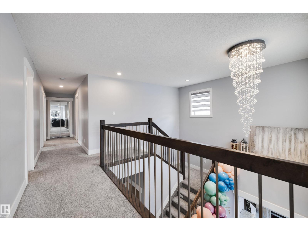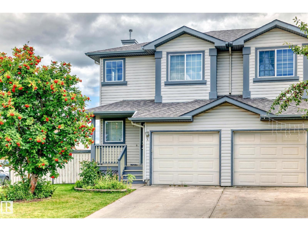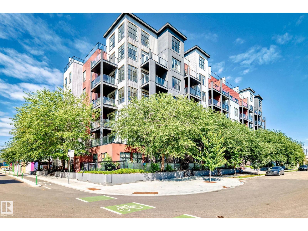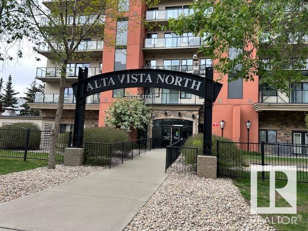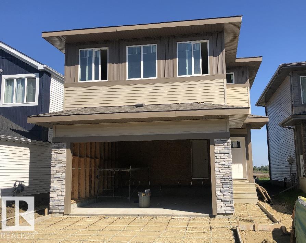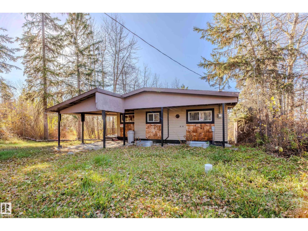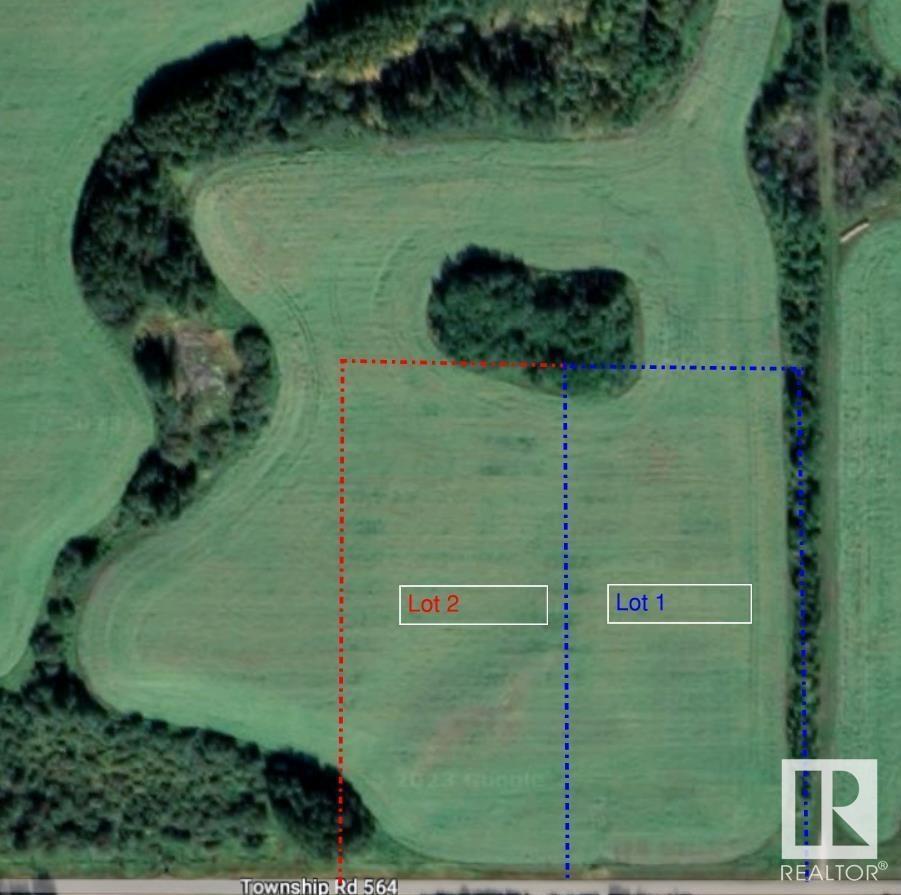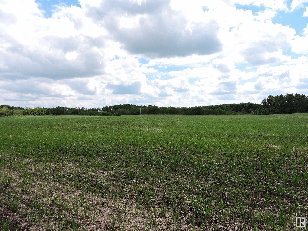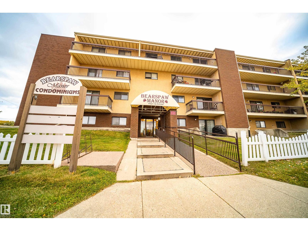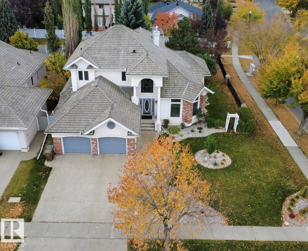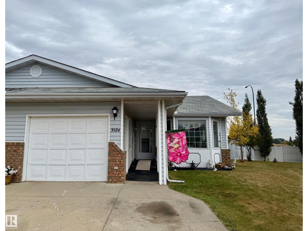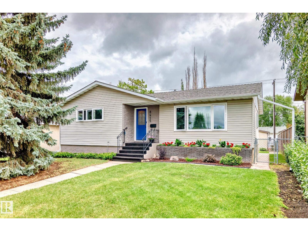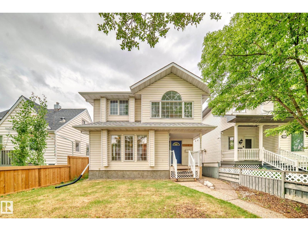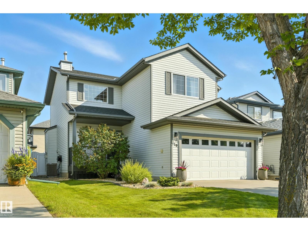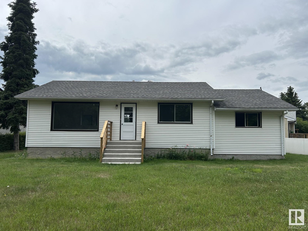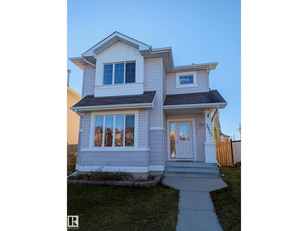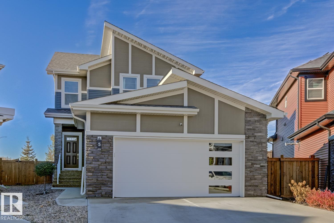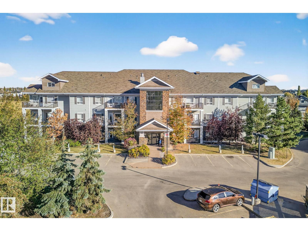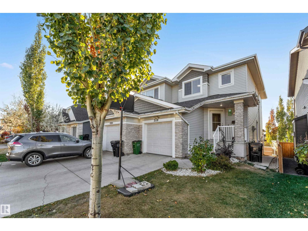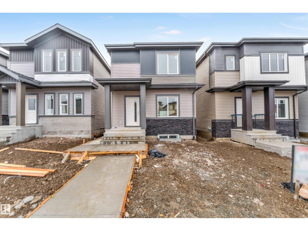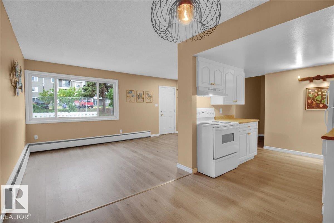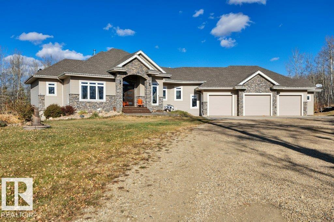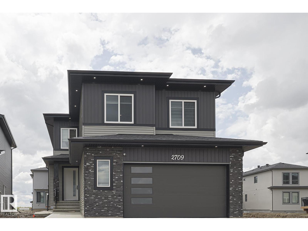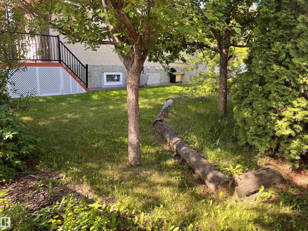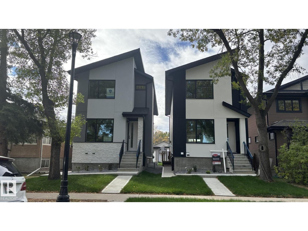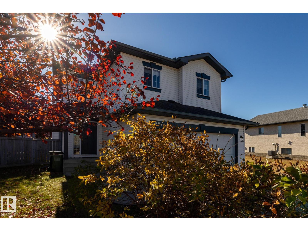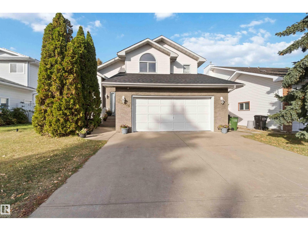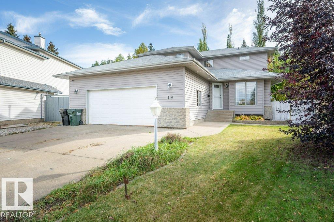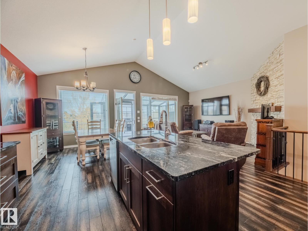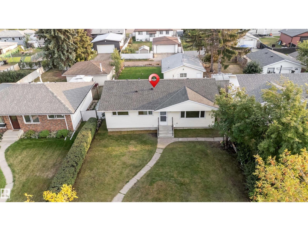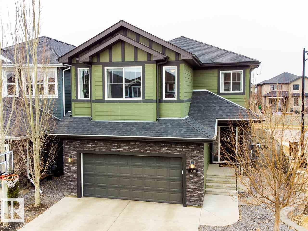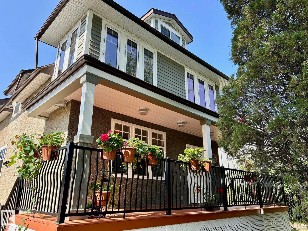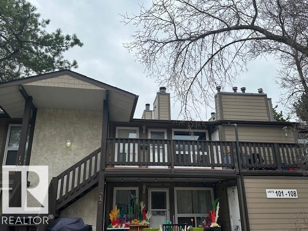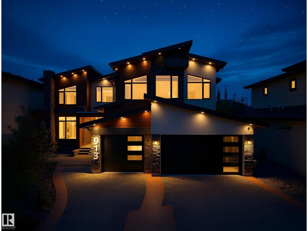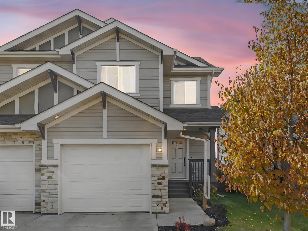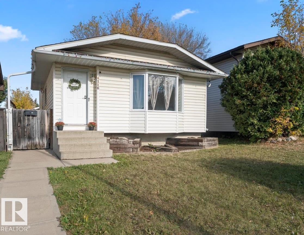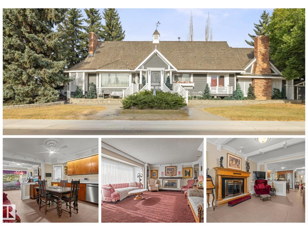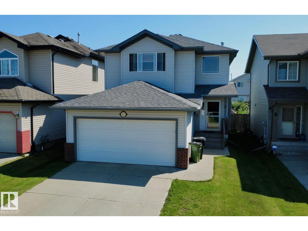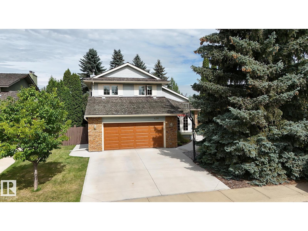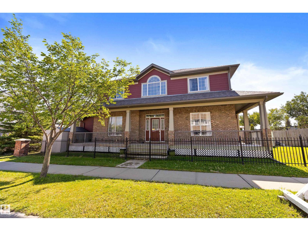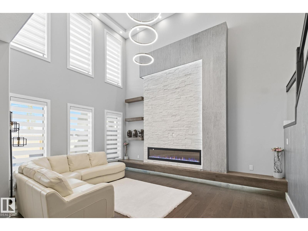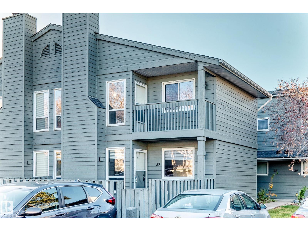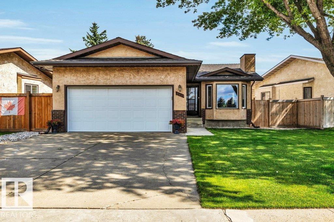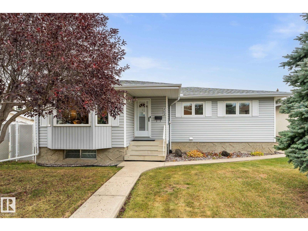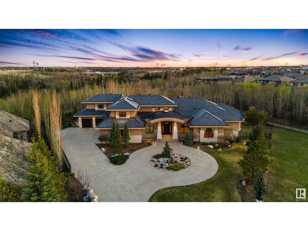#20 2120 Twp Road 565
Rural Lac Ste. Anne County, Alberta
Lake Life, Just the Way You Dreamed It This rare, year-round, 2.57-acre lakefront sanctuary on Nakamun Lake features 216 feet of landscaped, tiered shoreline with unobstructed views of brilliant sunrises & golden sunsets. With 1,092 sq ft of finished walkout living space & a 228 sq ft private guest suite—complete with wood stove & balcony above the boathouse—there’s room to host 12 in total comfort. The terraced yard offers multiple outdoor living zones, framed by natural rock walls and two aggregate patios perfect for sun or shade. Spend your days fishing, paddling, swimming, or exploring quiet coves. The 12' x 22' boathouse keeps all your gear steps from the lake. Hop on a golf cart to visit neighbors, the park, or local store. Then return to your private oasis to curl up with a book or gather by the fire pit beneath a starlit sky, the call of loons echoing across the water. With future potential for subdivision, expansion, or custom building, this isn’t just a retreat—it’s your legacy in the making. (id:42336)
1032 Mony Penny Cr
Sherwood Park, Alberta
Beautifully renovated bungalow in the quiet community of Westboro, Sherwood Park! Just a short walk to parks, golf, schools & transit, with quick access to shopping, dining, and Edmonton’s SW corridor. The main floor has been fully redone with newer windows, new doors, casings, baseboards, lighting, and a stunning open-concept kitchen featuring huge built-in pantry cabinets. Enjoy durable vinyl plank, tile, and carpet throughout. The brand-new bathroom boasts a tiled shower, oversized vanity, and built-in storage, while barn door closets add modern charm. Massive 613 square meter yard includes apple, saskatoon & cherry trees plus rhubarb and raspberries. Basement is accessible via side entry & is unfinished and ready for your vision, with R30 spray foamed exterior walls, rim joists, new electrical panel with copper wiring, newer HE furnace, and 2025 oversized 75-gal hot water tank. Rough-in plumbing for washroom. Immediate possession available—move right in! Some pictures virtually staged. (id:42336)
3901 44 Av
Beaumont, Alberta
Prepare to be impressed by the stunning HERRINGBONE flooring throughout, setting warm and welcoming tones as you walk in. Offering over 4,000 sqft of serious comfort, function, and luxury. The main floor features 17 ft ceilings with an open concept kitchen, perfect for entertaining, while the FULLY FINISHED basement includes a WET BAR, generous rec room, cozy fireplace, and two additional bedrooms—ideal for guests or a growing family. A SEPERATE SIDE ENTRANCE adds convenience, and the HEATED TRIPLE car attached garage offers both space and comfort year-round. Stay cool with central AIR CONDITIONING, and retreat to the luxurious primary suite with a spa-like bathroom, complete with a jetted tub, tiled shower, and large walk-in closet. From top to bottom, this home is full of upgrades and personality—truly an awesome place to call home. (id:42336)
11514 139 Av Nw
Edmonton, Alberta
Visit the Listing Brokerage (and/or listing REALTOR®) website to obtain additional information. Welcome home! Recently updated 3-bedroom, 1.5 bathroom townhouse featuring brand new vinyl plank flooring throughout and fresh paint. The kitchen has been updated with brand new countertops, backsplash, sink, faucet and BRAND NEW LG stainless steel kitchen appliances. Main floor features a guest 2-pc bath and a large living/dining room. Upstairs you have a full 4-pc bath with three comfortable bedrooms and an extra storage closet. The basement is unfinished with work benches installed. Outside is a nice-sized yard for your pets with west exposure for evening sun. Assigned parking stall DIRECTLY in front of the unit with an option to request an additional stall from the condo board. Well run complex with many updates done and more coming. Close to parks and an elementary school. Quick possession available. (id:42336)
3769 21 St Nw
Edmonton, Alberta
Well maintained half duplex on a large corner lot. A perfect house for room mates or a large family ... 2 large bedrooms on the upper level, each with their own washroom, 1 additional bedroom in basement with it's own 3 piece washroom. Close to Whitemud Freeway & Anthony Henday. Open concept main floor with beautiful hardwood floors and tile floors. Living room has cozy gas fireplace, dining room has patio door access to deck and back yard, full kitchen with center island and plenty of cupboard space. Attached garage with entry into home. Large fenced back yard, deck in back and nice veranda in front. (id:42336)
#504 10518 113 St Nw
Edmonton, Alberta
Experience this urban DOWNTOWN luxury at its finest! This modern, 1065 sqft, 5th floor, CORNER UNIT 2 bedrooms, 2 bathrooms & 9 feet ceiling condo greets you with luxurious laminate floors throughout enhance the sophistication & elevate the allure of this home! Open concept Huge living room offers large floor to ceiling windows & beautify view, adjacent to dining area. Spacious kitchen boasts quartz countertops, centre raised kitchen island, SS appliances & an abundance of cabinets. King-size master bedroom offers a 3pc en-suite & walk-through closet. Enjoy 2 large East & South facing covered balconies with gas hook-up for your summer BBQ. In-suite laundry room. Plus, underground heated parking with storage cage. Walking distance to Grant MacEwan University, Brewery District, restaurants, cafes, transit & all amenities! Live in luxury & convenience, don't miss your chance to experience this exceptional urban living! Quick possession available. Just move-in & enjoy! (id:42336)
#808 10319 111 St Nw
Edmonton, Alberta
Modern Corner Unit in Prime Downtown Location – Alta Vista North Welcome to this beautifully maintained corner unit in the sought-after Alta Vista North, an 18+ building ideally situated just steps from MacEwan University, the LRT, Rogers Place, and Edmonton’s vibrant Ice District. Enjoy urban living with shopping, dining, and entertainment all within walking distance. This spacious 2-bedroom, 2-bath condo features two full en-suite bathrooms, 9-foot ceilings, hardwood floors, and a cozy gas fireplace in the open-concept living and dining area. The large kitchen offers ample space for cooking and entertaining. Step outside onto the covered balcony, perfect for relaxing or hosting guests. Additional highlights include: One parking stall (1 titled – #29, ), In-suite laundry and Access to a fully equipped gym, guest suite, and plenty of visitor parking. Whether you're a professional looking to live close to downtown or an investor seeking a valuable property, this unit is move-in ready! (id:42336)
20 Eton Li
Spruce Grove, Alberta
5 Things to Love About This Home: 1) Spacious Main Floor – Experience open-concept living with a bright, welcoming layout designed for connection and comfort — perfect for family gatherings and entertaining. 2) Stylish Kitchen – Cook with confidence in a beautifully designed kitchen featuring a corner pantry, large island with breakfast bar, and plenty of storage for all your essentials. 3) Relaxing Retreat – The primary suite is your personal escape, complete with a walk-in closet and a spa-inspired 5pc ensuite offering dual sinks, a soaker tub, and a stand-up shower. 4) Smart Design – The upper level blends style and practicality with a versatile bonus room, convenient laundry area, and two additional bedrooms for family or guests. 5) Move-In Ready – Step into this new home without delay! With immediate possession available, everything is ready for you to unpack, relax, and start making memories from day one. *Photos are representative.* (id:42336)
161 Lakeshore Dr
Rural Lac Ste. Anne County, Alberta
Enjoy lake life in this cozy 2 bed, 1 bath year-round bungalow just steps from the water and a short drive to Morinville. Nestled in the peaceful community of Sandy Beach, this home features a spacious deck perfect for entertaining or soaking up the sun. Inside, you'll find an inviting open layout with a freestanding gas fireplace—perfect for cozy evenings. Recent updates include newer shingles, baseboard heaters, and a water pump and pressure tank, offering peace of mind and comfort. Whether you're looking for a weekend retreat or a full-time residence, this gem offers the perfect mix of nature, convenience, and charm. Don't miss your chance to own a slice of lake life! (id:42336)
Range 103 Township 564
Rural St. Paul County, Alberta
Piece of paradise right here!! Lot 1 and 2 are available, both 4.89 acres each! Located near Lac Sante, Lac Poitras and Lac Bellevue! You can build a wonderful recreational property or home sweet home with access to multiple Lake communities without the restrictions of a lake lot! Bring your pets, this is the perfectly priced place to start building your dreams. Lots are approx. 262 Meters x 75 Meters wide. (id:42336)
Range Road 103 Township 564
Rural St. Paul County, Alberta
Ever dreamt about getting out of the city? Now is your chance to build your dream home! Level land, great wind break on property, minutes to multiple lake communities including Lac Sante, Lac Bellevue and Lac Poitras build freely without the restrictions of a lake lot! Opportunity to build your home away form home and access all that this amazing region brings!! Extremely private location! Lot 1 and 2 are both available and for sale so opportunity to own almost 10 acres!! Lots are approx. 75 x 262 Meters. (id:42336)
#408 10511 19 Av Nw
Edmonton, Alberta
Welcome To Bearspaw Manor, a meticulously maintained, pet friendly ( 1 pet per unit, no dogs ) building with a healthy reserve fund, new roof, refreshed windows, and a caring board. This nearly 1000 sq. ft. top-floor home offers stunning views and practical spaces, with a large balcony overlooking lush green space this is an ideal spot for morning coffee, summer evening reads, or a small garden. Two generous bedrooms and two baths, including an ensuite, provide comfort and convenience, while the bright, open living area welcomes natural light. The home has been updated, and includes in-suite laundry, storage, and underground parking. Perfectly located across from schools and steps from transit, with easy access to Century Park LRT, South Common, and Calgary Trail, it balances quiet living with city connection. Nestled at the back of the building, sheltered and serene, it’s a quiet haven near every modern comfort. (id:42336)
1 Kelso Ct
St. Albert, Alberta
Welcome to a custom-built, 2,675 sq. ft. bright and airy sanctuary where thoughtful design elevates every moment. Located in coveted Kingswood, this single-owner home offers a prestigious address without sacrificing warmth. Step into a dramatic vaulted entrance where a graceful, curved staircase with wainscotting makes an immediate statement. The sun-drenched main floor is a masterpiece of light and space, featuring 10-foot coffered ceilings in both the living room and the luxurious primary suite. The chef’s kitchen is wide open and ready for entertaining, boasting brand-new stainless-steel appliances and a walk-in pantry. An elegant, vaulted den and formal dining room offers flexibility and flow. Upstairs, discover two spacious bedrooms and an unexpected bonus: a unique sunroom complete with a sink—perfect for an artist's studio, home office, or quiet retreat. Additional features include new landscaping with automated irrigation, new air conditioning and cedar shake roof, motion-sensored LED lighting (id:42336)
3924 56a Street Cl
Camrose, Alberta
Your new home at the desirable quiet cul de sac of Liberty Village. Camrose AB. A beautiful retirement area close to recreation facilities, walking trails in a wooded Valley. Community gardens, hospital and pool, skating rink nearby. This desirable home is 3 bdrm with basement. Updated kitchen counters, oak and 2 living rooms complete with wet bar. Main floor laundry, extra fridge and chest freezer. Home is also equipped for easy wheelchair access with ramp, raised toilet, grab bars in shower. Large deck and backyard with plenty of storage in the 3 sheds. Vinyl maintenance free fence. Basement includes a 3 piece bath, 2 bedrooms and plenty of storage areas. Upstairs includes 2 bathrooms, laundry area, large bedroom with plenty of closet room. Single attached garage with direct access to the home and also side door access. 2 remote openers Situated in a prime location with superb neighbors either side. (id:42336)
8415 72 St Nw
Edmonton, Alberta
Turnkey and immaculate bungalow in desirable Kenilworth! This beautifully maintained home has seen many updates over the years, including shingles, windows, renovated kitchen and bathrooms, gleaming vinyl plank flooring, and fresh paint throughout. The bright, functional layout offers incredible suite potential with a separate entrance and spacious basement. Outside, enjoy a private, well cared for yard—perfect for relaxing or entertaining. The oversized double detached garage adds plenty of space for vehicles, storage, or a workshop plus +++ parking in the back. Excellent location, with quick access to all Edmonton has to offer! A true gem in a fantastic neighbourhood! (id:42336)
10735 68 Av Nw
Edmonton, Alberta
Amazing original-owner home in Allendale featuring a regal curved staircase and a bright upstairs den! Freshly painted throughout, this spacious 3+2 bedroom, 3.5 bathroom gem offers room for the whole family. The basement is ideal for extended family or guests with its own kitchen, separate laundry, 2 bedrooms, 3-piece bath, and flex space. Enjoy the oversized, heated 2-car garage—perfect for hobbies, storage, or winter comfort. A rare find in a fantastic location with quick access to U of A, Whyte Ave, shopping and Dining! (id:42336)
30 Westwood Ln
Fort Saskatchewan, Alberta
Welcome to 30 Westwood Lane in Fort Saskatchewan! This stunning 1,641 sq ft 2-storey has been fully renovated and is move-in ready. The main floor features new laminate floors and a gorgeous white kitchen with quartz counters, tile backsplash, and endless storage. Upstairs offers 3 bedrooms including a primary with a tiled 3-pc ensuite shower, plus a bright bonus room filled with natural light. The finished basement adds a 4th bedroom, a sleek 3-pc bathroom, full wet bar, and cozy electric fireplace. Outdoor living is just as impressive with a massive deck, immaculate landscaping, new fence (2022), gutters and Gemstone lighting (2023), and brand-new backyard landscaping (2025). Major updates include shingles, water heater, sprinklers, and garage door opener (2018), main floor renovations (2019), upstairs (2021), and basement with bathroom/bar (2024). Additional upgrades include garage heater, front deck, and deck improvements. A beautifully updated home with curb appeal and every detail cared for! (id:42336)
14 O'brien Dr
Fort Saskatchewan, Alberta
Visit the Listing Brokerage (and/or listing REALTOR®) website to obtain additional information. Beautiful Renovated Bungalow! Perfect for first-time buyers or downsizers, this fully renovated 1200+ sq.ft home boasts newer shingles, hot water tank, and high-efficiency furnace. Unique features include a two-bedroom flex-space addition and spacious mudroom with ample storage. Enjoy quiet street living close to schools, golf, and more! The open kitchen stuns with quartz countertops, stainless appliances, and a floor-to-ceiling pantry. Luxurious vinyl tile flows throughout. Spa-like bathroom has a deep tub, quartz accents, and ample vanity storage. Three generous main-floor bedrooms and a bright, spacious living room with huge windows. Basement offers a massive rec room, full bath, laundry, and storage. Outdoor space feels like a private park with mature trees, concrete patio, pond, oversized double garage, powered shed, and a large garden bed with tons of potential for landscaping, flowers, or fresh herbs. (id:42336)
3927 160 Av Nw
Edmonton, Alberta
Bright and spacious 3-bedroom, 2.5-bath home for rent in desirable Brintnell, situated on a quiet cul-de-sac. This sun-filled property features a welcoming living room with large windows and a cozy gas fireplace, plus an open-concept kitchen with a large island, walk-in pantry, and ample counter space—perfect for family meals or entertaining. Upstairs offers three comfortable bedrooms, including a primary suite with private ensuite, and convenient upper-floor laundry. The unfinished basement provides large windows and ideal for storage, a gym, or hobby area. Enjoy a low-maintenance yard with parking included. Small, well-trained pets welcome. Located close to parks, schools, shopping, and major roadways. Perfect for families or professionals seeking comfort, space, and convenience in a prime northeast location. (id:42336)
5 Elwyck Ga
Spruce Grove, Alberta
Start your next chapter in this custom built home, located in the fast growing community of Fenwyck. This beautifully designed 2-storey offers over 2000 sqft of thoughtfully crafted living space, combining modern finishes with everyday functionality. Step inside to an open-concept main floor featuring a bright & spacious living area, perfect for entertaining & relaxing. The heart of the home is the chef-inspired kitchen, complete with sleek cabinetry, stainless steel appliances, a large island with seating, & ample storage. Upstairs you'll find a generous primary suite with walk-in closet & spa-like ensuite. Three additional bedrooms & a full bath offer plenty of space for family and guests. Top it all off with a main floor den, upstairs laundry & a double attached garage with plenty of room for parking & storage. Outside, enjoy a full day of sunshine on your west facing deck, perfect for summer gatherings. Located close to parks, schools & trails this home offers the perfect blend of community & comfort. (id:42336)
#4101 7323 South Terwillegar Dr Nw
Edmonton, Alberta
FIRST TIME BUYER'S, DOWNSIZERS OR INVESTORS WANTED. Turn Key Main floor 2 Bedroom in SOUTH TERWILLEGAR! 2 Parking spots (one surface, one UG) 900 SF, 2 full bathrooms, New paint, New Carpets, Granite Countertops, Heated floors throughout, 9' ceiling heights, new appliances, storage space in unit and a covered balcony. Located close to Schools, tons of amenities, Grocery stores, shops and walking trails. Easy commute around the city with access to Anthony Henday and Whitemud Drive. A Great investment! (id:42336)
2138 52a St Sw
Edmonton, Alberta
FULLY FINISHED BASEMENT WITH SIDE ENTRY | EAST FACING HOUSE — Located in the highly desirable WALKER community, this exceptionally maintained half duplex offers fully fenced beautiful backyard. The main floor features a spacious living room, bright dining area, and modern kitchen with a large island, corner pantry, and appliances. Upstairs you’ll find three well-sized bedrooms, including a primary suite with walk-in closet and private 3-piece ensuite, along with a full main bathroom for added convenience. The fully finished basement WITH SEPARATE ENTRANCE provides even more versatility with a large recreation area and full bathroom—perfect for guests, a home office, or additional family space. Situated minutes from parks, walking trails, schools, shopping, public transit, and with quick access to Anthony Henday Drive, this home is the ideal blend of location, layout, and value (id:42336)
252 24 St Nw
Edmonton, Alberta
Beautiful Pre-construction opportunity in the charming community of ALCES! This beautifully upgraded 2-storey home offers 6 bedrooms, 4 bathrooms, and a LEGAL BASEMENT SUITE offering potential rental income. The open-concept main floor features 9 ft ceilings, a bright living room with oversized windows and a cozy fireplace, plus an extended kitchen and dining area complete with ceiling-height cabinets, quartz countertops, a large island, and a full tile backsplash. You'll also find a main-floor den with a 3-piece bathroom along with a side entrance to the finished legal basement. The basement suite offers two bedrooms, separate laundry and a 4-piece bathroom. All appliances included. Upstairs includes a spacious bonus room and a luxurious primary suite with a custom tile shower. Additional highlights include oversized windows throughout, upgraded exterior elevation with stone accents, 9 ft ceilings on all two levels, and a double-attached garage.Located just minutes a pond and quick access to the Henday (id:42336)
#500 2908 116a Av Nw
Edmonton, Alberta
Discover this move-in ready and tastefully renovated 3-bdrm, 1-bath corner-unit townhome in the desirable community of Parkridge Estates. Offering 995 sq.ft. of thoughtfully designed living space, this home delivers comfort, convenience, and a prime location—ideal for first-time buyers, families, or investors. Step inside to a bright main floor featuring fresh paint, updated flooring, stylish new light fixtures, and a spacious living area. The kitchen is simple, functional, and efficient, with clean lines and everything you need for everyday cooking. Upstairs, you'll find 3 generously sized bedrooms, a refreshed full bathroom, and a storage room. Enjoy the added convenience of in-suite laundry, plenty of storage, and a private fenced yard. Located minutes from Rundle Park, a golf course, Edmonton’s scenic river valley, and numerous walking and biking trails, this home also offers easy access to schools, playgrounds, shopping, public transit, and Anthony Hendey. This charming townhome is a rare find! (id:42336)
#146 50072 Range Road 205
Rural Camrose County, Alberta
ESCAPE TO TOTAL PRIVACY — SURROUNDED BY MATURE TREES with direct access to trails leading into the stunning Ministik Bird Sanctuary! This 2100sqft walkout bungalow sits on 5.5 acres and features an oversized heated triple garage with a pull-through bay. Offering over 3500 sq. ft. of upgraded living space, this 5 bed, 3.5 bath home blends comfort with luxury. The chef’s kitchen boasts granite counters, a large island, walk-through pantry, pro gas range, double wall ovens & SS appliances — perfect for entertaining. The dining area is wrapped in windows and opens to a covered deck with remote screens, ideal for summer evenings. The main floor features a cozy wood-burning fireplace, a stunning primary suite with walk-in closet & spa-like ensuite, plus a second bedroom or office. The fully finished basement has in-floor heat, 3 bedrooms, 2 baths, a family room with wet bar & 2nd wood-burning fireplace, gym, and cold room. Outside, a remote steel gate, garden & water feature complete this private retreat (id:42336)
2709 62 Ave
Rural Leduc County, Alberta
Price cut – looking to sell fast- Upgraded 4-Bedroom Home with Spice Kitchen in Churchill Meadows, Leduc Welcome to this beautifully maintained 2,300+ sq ft home located in the desirable community. Designed with both style and functionality in mind, this upgraded home is perfect for families and multi-generational living. 4 spacious bedrooms & 3 full bathrooms – including a main floor bedroom and full bath Gourmet kitchen with high-end finishes and brand-new LG appliances (5-year warranty) SPICE kitchen – perfect for culinary enthusiasts Electric fireplace and automated window blinds for added comfort. Maintenance-free deck with railings. Unfinished basement with SEPARATE SIDE ENTRANCE – ready for a future in-law suite or legal basement suite (income potential)Located in a family-friendly neighborhood close to parks, schools, and major commuter routes, this move-in-ready home combines luxury, practicality, and investment. (id:42336)
11910 76 St Nw
Edmonton, Alberta
Opportunity in Eastwood! This amazing lot measuring 8.75 meters by 36.59 meters (approximately 320 m2) is fully prepped and ready for your next development. The property is zoned for high flexibility—perfect for two modern skinny homes, each with completed basements and the option to build garage suites above detached garages, enabling three separate living spaces per dwelling. Alternatively, consider building a 4-plex above ground with legal basement suites, for a total of eight rental units.This is an excellent opportunity for investors or builders leveraging the CMHC multi-unit financing program, especially for those focused on affordable housing with strong income potential. Its central location, combined with rental-friendly zoning, makes it an ideal site for rental income generation, redevelopment, or long-term hold. (id:42336)
Unknown Address
,
Beautiful brand new 5 bed rooms,4 bath,luxury infill in sought-after Inglewood,offering 1925 sq ft plus a fully finished legal 2-bedroom basement with 9' ceilings,full kitchen with 5 appliances,bath and private entrance-perfect for rental income.The main floor features a modern open layout with an elegant feature wall and fireplace,large chef's kitchen with quartz counters and waterfall island,spacious dining area and a bright family room facing the back deck.Upstairs you'll find three bedrooms with walk-in closets,including a beautiful primary suite with sound system and spa-style en suite.Enjoy a large yard,fully landscaped and fenced,mudroom off the deck and a double detached garage with alley access.Prime location near downtown,school,parks and transit. (id:42336)
9813 180 Av Nw
Edmonton, Alberta
This clean, bright & spacious, open-concept, two storey situated on a quiet, residential street in Elsinore offers all the features and conveniences you could hope for in its price range, including a heated garage, air conditioning, fiinished basement & a private oasis in the backyard. Main level has a welcoming entrance way, great room with re-finished hardwood flooring & gas fireplace, island kitchen with breakfast counter, dining area, half bath & laundry. Upper level features a bonus room, family bathroom, 3 bedrooms including a primary with walk-in closet & an esuite with a corner jetted tub. Basement is host to a recreation room with wet bar/kitchenette (small fridge, microwave, sink & counter space). The gorgeous, large, fenced and landscaped backyard provides plenty of room to play & entertain plus has a deck, garden, mature trees, storage shed, fire pit & a pond with waterfall. Home has easy access to schools, shopping, restaurants, coffee shops & the Anthony Henday Drive. Act fast! (id:42336)
18204 61 Av Nw
Edmonton, Alberta
Air-conditioned 3 bedroom plus den with 4 bathrooms could be yours. This spacious home has room for the whole family and extended family, featuring a developed basement with a second kitchen. As you enter, you’ll be greeted by 22-foot vaulted ceilings, gleaming hardwood floors, and elegant moldings. The main floor includes laundry, a guest bath, living room, formal dining area, and a beautiful kitchen with granite counters and plenty of storage. There’s also a cozy family room with a wood-burning fireplace and patio doors leading to a huge backyard with a party-sized deck—perfect for gatherings and kids to play. Upstairs, the master suite offers a jacuzzi tub and separate shower in the luxurious ensuite, while the other two bedrooms share their own full bathroom. Recent updates include new shingles, a new furnace, and fresh paint throughout. Located close to schools, shopping (West Edmonton Mall), and major routes like the Anthony Henday, this bright, custom-built home in family-friendly community. (id:42336)
19 Hanover Ba
Sherwood Park, Alberta
HUGE, SOUTH FACING YARD/NO NEIGHBOURS BEHIND...FULLY FINISHED BASEMENT...OVERSIZED 22x24 DOUBLE GARAGE..GORGEOUS BACK YARD/FIREPIT AREA...~!WELCOME HOME!~ Open concept main floor boasts kitchen, dining, family room, half bath and and office/flex room (could be 6th bedroom) off of the family room. Family room has cozy fireplace with lots of built-ins. The second floor features a large primary bedroom with a 3 pc ensuite, 2 more large bedrooms and a 4 pc bathroom. FULLY FINISHED BASEMENT is the perfect entertaining space as well as for a growing family, with its two additional bedrooms and 3 pc bath! The recreation space offers two zones with wet bar, and media area and games space. The backyard is gorgeously landscaped, and is great for entertaining with huge deck, retaining wall and separate fire pit oasis! This property also includes a storage shed, raised garden beds, and an oversized garage. This home has everything you need PLUS, PLUS!! DESIRABLE HERITAGE HILLS - PERFECT LOCATION, PERFECT FAMILY HOME! (id:42336)
172 Mcdowell Wd
Leduc, Alberta
This stunning custom-built Royer bungalow offers the perfect blend of comfort, style, and accessibility in a quiet, family-friendly neighbourhood. Designed with thoughtful features through-out, this mobility-friendly home includes 36 inch doors and elevator for easy access between levels, making it a rare find. The main floor boasts an open-concept living and kitchen area with granite countertops, custom cabinetry, and a gas fireplace that creates a warm, inviting atmosphere. You’ll also find three spacious bedrooms on the main level, including a beautiful primary suite with a custom tile wet room shower. The lower level is just as impressive, featuring two additional bedrooms, a flex room, and a dedicated office space—ideal for today’s lifestyle needs. Enjoy year-round comfort with air conditioning, a heated 3-car garage, and a 3-season gazebo with gas hook-ups, overlooking school yard and perfect for entertaining. (id:42336)
5907 137 Av Nw
Edmonton, Alberta
Step into style and comfort with this fully renovated 5-bedroom, 3-bathroom bungalow that blends modern upgrades with everyday functionality. From the moment you arrive, you'll notice the fresh shingles and new windows that boost both curb appeal and energy efficiency. Inside, sleek new flooring flows throughout the home, creating a seamless and stylish living space with Electric Fireplace . The heart of the home is beautifully updated, while the Separate Basement Entrance opens up possibilities for multi-generational living. Upgraded landscaping in the backyard—perfect for summer gatherings or peaceful evenings outdoors. With nothing left to do but move in, this turn-key property is ideal for families, investors, or anyone looking for a hassle-free home with all the big-ticket items already done. This is a must-see. (id:42336)
1618 Wates Cl Sw
Edmonton, Alberta
WHAT A BEAUTY! With over 3300 sq ft of living space this 2 storey Dolce Vita home features an open layout, large windows throughout and is situated on a corner lot with no homes to back. The kitchen is a CHEF'S DREAM with an abundance of antique white cupboards, huge granite island, top-of-the-line stainless steel appliances and walk thru pantry. There's also a DEN/ OFFICE space on the main floor! The spacious master bedroom features a 3 way fireplace, custom vanity, dual sinks, walk in shower with bench, large walk in closet and a Teago Luxury Air Jet tub. The generous size bonus room has vaulted ceilings, large windows and a custom feature wall. The basement is fully finished with 1 bedroom, 4 pc bath and a wet bar. This home also features a 2 tier deck. Included with this home is air conditioning, Hunter Douglas window coverings, built in surround sound, and private access to the Upper Windermere Leisure Centre. (id:42336)
11910 76 St Nw
Edmonton, Alberta
This beautifully renovated character home blends timeless charm with modern upgrades, ideal for first-time buyers or investors. Renovated completely it features new insulation, shingles, a high-efficiency furnace, and a tankless hot water system for long-term comfort. With six spacious bedrooms across three levels, there’s ample room for families or as an investment. The main floor offers a bright, open-concept kitchen with quartz countertops, four new stainless steel appliances, and a 4’ x 8’ peninsula with extra cabinetry and pantry. Sunlit living and dining areas feature modern vinyl plank and ceramic flooring. A flex room or fourth bedroom includes a roughed-in shower and powder room, perfect for guests or office. Upstairs showcases a loft with vaulted ceilings, oversized triple-pane windows, and two bedrooms including a luxurious master suite with walk-in closet, ensuite, and upper-floor laundry. The separate-entry basement includes three bedrooms, each with a vanity sink and mini-fridge. (id:42336)
Unknown Address
,
TOP FLOOR unit in Wynford Hill in the desirable Woodlands area. Parking stall out front. Large front deck with spacious separate storage closet, separate mechanical room. Inside is a spacious living room with fireplace, open to dining area. The kitchen as a large pantry. There is a laundry area and 3 bedrooms and a 4 piece bathroom. Complex is surround by mature trees. Walking distance to schools and parks and short drive to shopping and all amenities. (id:42336)
913 Wood Pl Nw
Edmonton, Alberta
Exclusive rare gem in the heart of Edmonton’s most desired community – Windermere! This stunning custom-built masterpiece offers nearly 6000 sq.ft. of luxury living space including a fully finished basement. Situated on a wide lot with triple attached garage and impressive frontage, this home features an open concept layout with den w/glass doors, open-to-above ceilings, and a chef’s dream kitchen with U-shaped island, built-in appliances, and cabinet-matched doors. Formal dining area opens to a serene backyard with mature trees, large deck, and mini water pond. Main floor bedroom with 3pc ensuite. Upstairs showcases a lavish primary suite with wet bar, sitting area, & spa-style ensuite w/steam shower, plus 2 additional bedrooms w/ensuites and a bonus/flex room with built-in office cabinetry. Fully finished basement with in-floor heated tiles, rec room, gym, theatre, side entry, and additional bed & bath. Control4 Smart Home Automation throughout. A true showstopper—see it to believe! (id:42336)
112 Santana
Fort Saskatchewan, Alberta
Happy Days await you in Sienna! Step inside this completely renovated duplex & discover a home that balances sophistication, comfort & warmth in every detail. As you enter, natural-finish hardwood floors set a timeless tone, drawing you toward the stunning floor-to-ceiling stone fireplace - a statement piece that brings a luxury focus to the main floor. The kitchen is a showstopper! Glass-fronted cabinetry, gold accents & massive quartz peninsula invite both entertaining & everyday living. The enormous walk-through pantry offers the kind of hidden storage every chef dreams of, making meal prep & organisation effortless. Upstairs, a bright workspace, laundry space & huge master, with a full ensuite & walk-in make this level feel like a private retreat - elegant, calming, & beautifully appointed. New paint, flooring, distinctive black & gold lighting, fresh baths & more come together for an inviting, modern appeal. Outside, enjoy a fenced yard with deck, patio & flower beds, backing a field & school. WOW! (id:42336)
4116 50 Av
Cold Lake, Alberta
Welcome to this charming and move-in-ready 3-bedroom, 2-bathroom home located in a family-friendly neighborhood close to schools, parks, and shopping amenities. This 4-level split offers a smart layout with plenty of room for the whole family including a detached double garage offering secure parking and extra storage. The home features some fresh painting in interior, with new flooring in select areas, adding a modern and refreshed feel. All four levels are fully developed, providing versatile living spaces for relaxing, working, or entertaining. Upper level holds two spacious bedrooms, including the primary with walk in closet. Main level, kitchen open to the dining area, and your front living room with bay window. Lower level your family room, and 3rd bedroom. Enjoy the private, fully fenced yard—perfect for children, pets, or backyard gatherings. Combining functionality, and comfort—makes it an excellent choice for first-time buyers or growing families. (id:42336)
11708 44 Av Nw
Edmonton, Alberta
Welcome to this one-of-a-kind home in the heart of the sought after community of Royal Gardens! With over 3,400 sq ft of living space, this unique property features 3 bedrooms (2 up, 1 down) & 3 baths, providing plenty of room for family & guests! Your spacious main floor is filled with natural light & offers an inviting layout with endless potential to create the home of your dreams. Here you’ll find 2 bedrooms including a grand primary suite with a spacious ensuite & it's own fireplace! Create memories as you host family gatherings with tons of room! Your lower level offers another bedroom, a full bath, & plenty of flexible living space, including a den. With its large size, character, & location, this property is truly one of a kind. Nestled in a mature, established neighbourhood close to top schools, parks, shopping, & transit, this is a rare opportunity to own a home in one of Edmonton’s most sought-after communities. FULLY FURNISHED OPTION AVAILABLE to purchase the majority of the antiques as well!! (id:42336)
3311 21 St Nw
Edmonton, Alberta
Beautiful well maintained 2 storey house with fully finished basement, 3 full and 1 half bath and double garage attached. Upon entrance you are welcome by an open to below foyer, upgraded floor, open kitchen with cabinets and a corner pantry. Stainless steel appliances, main floor laundry and a 2 piece bath. Upstairs comes with large Master bedroom with walk in closet. 2 other big size bedrooms and a full bath. Fully finished basement with family room/Rec room and a 3 piece bath and a storage room. Well maintained and clean house. Huge newly painted deck and large back yard. Close to all amenities, meadows transit centre, bus stop, meadows rec centre, white mud and Anthony Henday drive. Close to Walmart, shoppers, save on foods, superstore, chalo freshco, also to new high school (Meadows). Roof replaced in August 2024 (~$7,000) – 20-yr transferable warranty (certificate included). Recent upgrades & documents available on request. (id:42336)
436 Rooney Cr Nw
Edmonton, Alberta
It doesn't get any better than this? Nestled in the Terwillegar Park Estates, this 2,201 SqFt 2-Storey is steps away from walking trails leading to the North Saskatchewan River; Terwillegar Park Foot Bridge & Dog Park. Situated on a huge 8,050 SqFt lot siding onto an Easement for additional privacy, this home has 5 Bedroom; 3.5 Bedroom; a Fully Finshed Basement & oversized Double Garage. Well maintained w. recent upgrades, this perfect entertaining home is ready for your family to move into! The Main floor is so functional - starting with a spacious Living Room w. vaulted ceilings; a Den; a cozy Family Room w. a Fireplace that leads to the Updated Kitchen. Here there are plenty of New Quartz Countertops; S/S appliances & newer backsplash. The Upper floor has 3 Bedrms incl. a massive Primary Bedrm w. a stunning Ensuite (heated floors; steam shower; stand-alone tub; 2 sinks). The Bsmt has 2 Bedrms; Rec Rm; Bathrm & storage. Enjoy the private, well-landscaped yard from your 2-tiered deck. Amazing opportunity (id:42336)
10416 99 St
Morinville, Alberta
On a corner lot in Morinville, discover this charming 2 storey home with a stunning wrap around veranda. The 2 storey front entrance opens to the upper staircase. The living room has an open design to the dining room and kitchen. The dining room has access out to the backyard. The kitchen features an eating bar peninsula, walk thru pantry, tile backsplash, s/s appliances and tile flooring. The upper level has 3 generous sized bedrooms, a 4pce main bathroom and a 5pce ensuite. The primary bedroom features a walk in closet. The FULLY FINISHED BASEMENT includes a family room with gas fireplace, 3pce bathroom, 4th bedroom and a mech/storage room. Upgrades to this home include crown molding in the living room, dark stained maple hardwood throughout most of the main floor, 9' CEILING HEIGHT on the main floor, CENTRAL A/C, HOT WATER TANK (2023) and SHINGLES (2023). A double attached OVERSIZED GARAGE completes this wonderful home! (id:42336)
7520 173 Av Nw
Edmonton, Alberta
Functional and high-end design enthusiasts, the wait is over- the perfect home exists! No details were overlooked when planning this home! Stamped concrete walkways lead to luxurious double-front doors. Stunning entry features beautiful engineered hardwood floors. A flex space that can be used as an office, bedroom, or den; and a full bath are just off the mud/laundry room. A walkthrough pantry leading to the kitchen, with marble countertops and stunning backsplash and a gas stove await it's next aspiring chef! Family and friends can gather around the stone-faced fireplace accentuated by natural sunlight during the day, and privacy from the custom blinds in the evening. The primary suite upstairs is its own sanctuary- from bathroom, to the private balcony, to the walk-in closet. The 2nd and 3rd bdrms are quite spacious, with an ensuite in the 2nd. Home has many tech-features: smart dimmers and light motion sensors; pre-wired for in-wall speakers. The garage is O/S with epoxy floors and a in-floor drain. (id:42336)
#27 4610 17 Av Nw
Edmonton, Alberta
Spacious 1233 square foot 2 storey features covered balcony off master bedroom, 3 large bedrooms and main floor laundry. Finished TV room or den in basement, 5 appliances, newer kitchen and vinyl plank flooring. Possible 2nd stall non energized from condo corp 40.00 per month (id:42336)
15419 78 St Nw
Edmonton, Alberta
Step into this stunning and impeccably maintained bungalow showcasing timeless style and modern comfort. Featuring 3 spacious bedrooms and a gorgeous kitchen with granite countertops, rich cabinetry, and a classic, elegant design, this home is both warm and sophisticated. Enjoy two cozy gas fireplaces, a heated garage with epoxy flooring, and gemstone exterior lighting that highlights the home’s curb appeal. The incredible basement is an entertainer’s dream, complete with a fabulous wet bar and all the finest finishes. Outside, the maintenance-free backyard is a private oasis—boasting an impressive composite deck, beautiful landscaping, and a full irrigation system for effortless care. With central air conditioning and thoughtful upgrades throughout, this home blends luxury and convenience in every detail. (id:42336)
303 Knottwood Rd N Nw
Edmonton, Alberta
Welcome to this 1,241 sq ft bungalow that blends comfort and character. On the main floor, a beautiful bay window fills the living room with natural light, while a warm fireplace creates an inviting atmosphere, perfect for relaxing evenings. The spacious kitchen and dining room round out the living space. The main floor also offers two bedrooms and two bathrooms, including a spacious primary suite with a private ensuite retreat. The basement features a huge rec room with vintage charm, complete with a bar and another brick fireplace—perfect for entertaining or cozy nights in. You’ll also find an additional bedroom, office, and spacious laundry and storage areas. Outside, enjoy a beautifully landscaped backyard with a hot tub, plus a double detached garage for convenience. Some recent upgrades include new shingles, a new furnace, and a new hot water tank. Complete with central AC, this home has it all! (id:42336)
4806 Mactaggart Crest Ct Nw
Edmonton, Alberta
Tucked into the lush contours of Edmonton’s MacTaggart community, this ravine-side estate offers a rare blend of elegance and natural serenity. Here, luxury is a daily rhythm. From the moment of arrival, the home invites you to slow down and savor life's finer moments. Begin your day with coffee on the covered terrace, warmed by overhead heaters and framed by the trees of Whitemud Creek Ravine. As evening falls, gather around the outdoor fireplace or beside the fire pit under starlit skies. Inside, over 12,000 square feet of thoughtfully curated living space unfolds across a walkout bungalow with an upper-level retreat. The design balances grandeur and intimacy, whether hosting in the chef’s kitchen, in the sauna, or retreating to one of two private offices. A fitness studio with views and a wine cellar cater to both wellness and indulgence.This is not merely a residence; it is a lifestyle sanctuary, where every detail, from the five-car garage to dual laundry. This home offers a profound sense of place. (id:42336)


