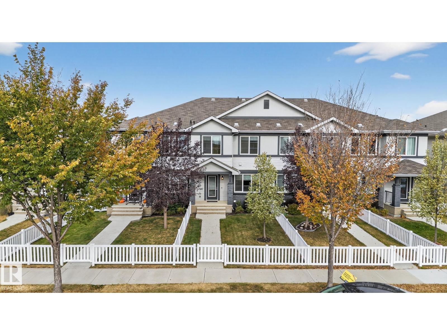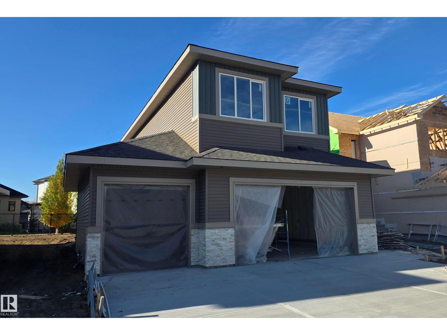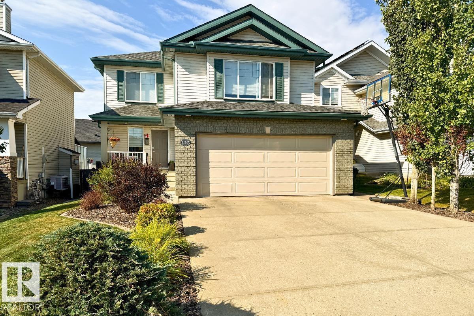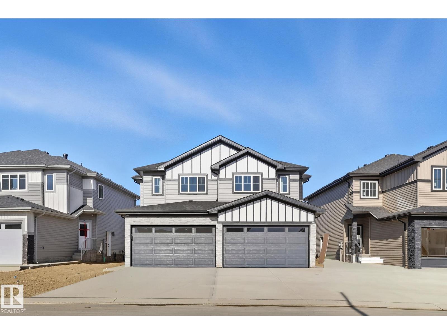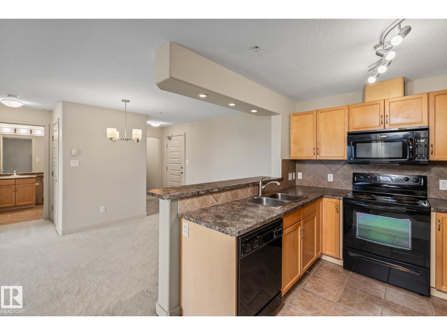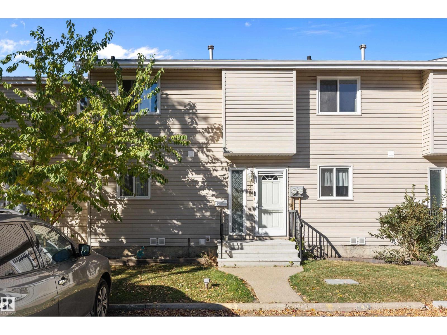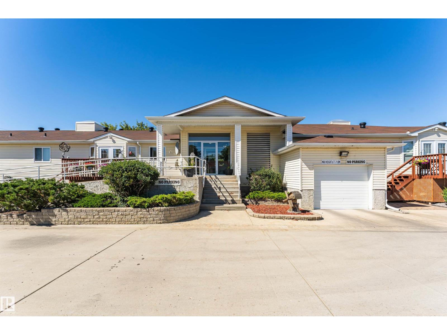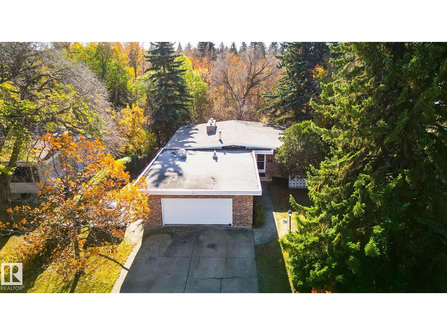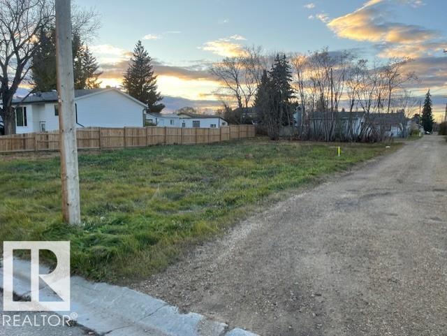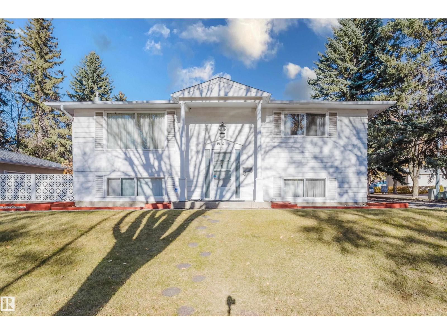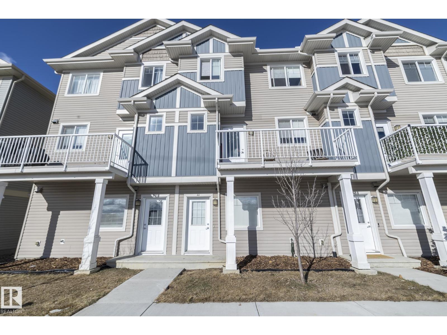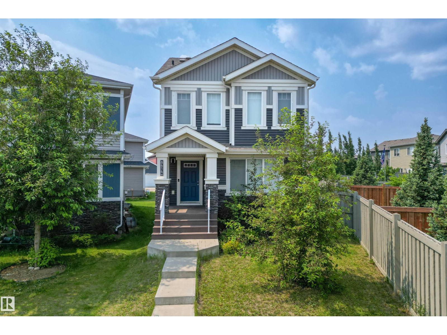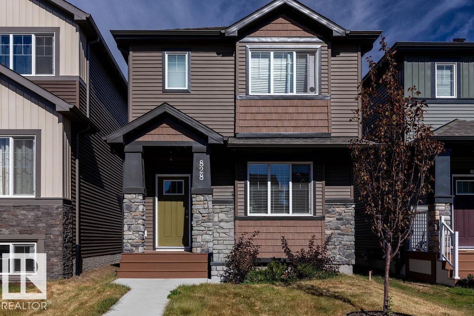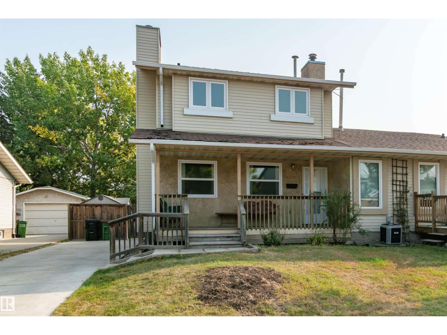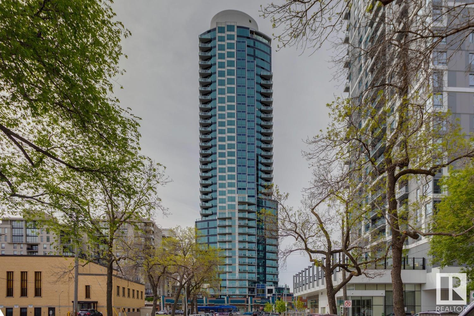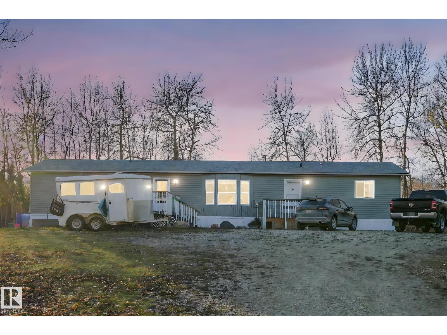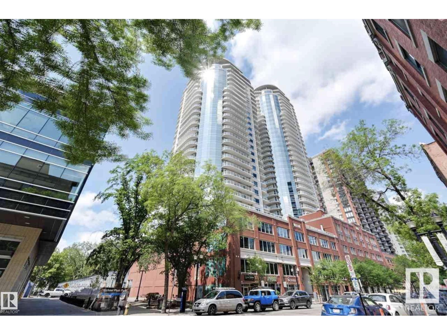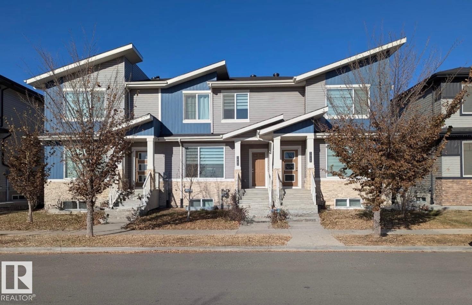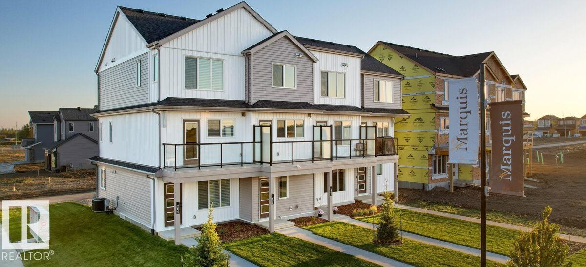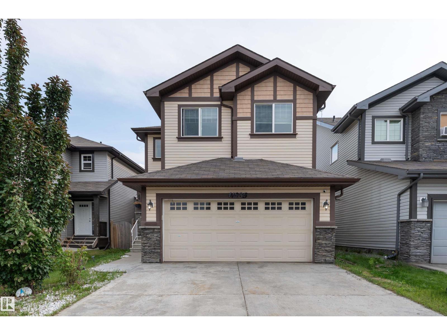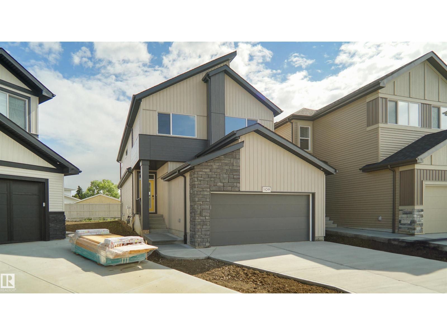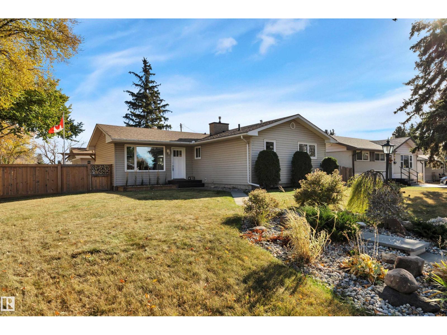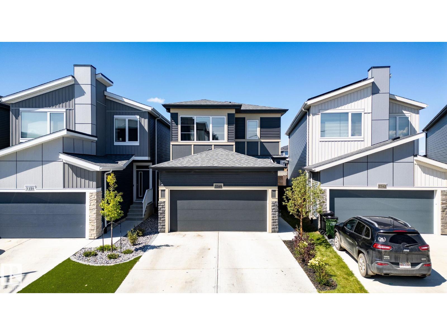178 Santana Cr
Fort Saskatchewan, Alberta
NO CONDO FEES!! Welcome to the beautiful and family oriented community of Sienna!! This gorgeous townhome has been meticulously maintained and awaiting its new owners! The main floor features an inviting open-concept layout w/ 9-foot ceilings & well-maintained laminate flooring throughout. The modern kitchen with stainless steel appliances, quartz countertops, & plenty of cabinet space is perfect for everyday living & entertaining. Upstairs, you’ll find a large primary bedroom w/ a walk-through closet & a private 4-piece ensuite. Two additional bedrooms, a full bath, & convenient second-floor laundry complete the upper level. Enjoy outdoor living w/ a garage-top patio, perfect for lounging and summer barbecues. The double attached garage provides secure parking & extra storage. The unfinished basement has plumbing roughed in, & awaits your personal touch! Just steps away from South Pointe School(K-9) & all amenities. Whether you're a first time buyer, down sizing or an investor, this is the one for you!! (id:42336)
219 Ravine Dr
Devon, Alberta
5 Things to Love About This Alquinn Home in Devon: 1) Spacious Design – This stunning 2-storey new build offers a bright, open-concept layout that seamlessly connects the kitchen, dining, and living areas—perfect for family life and entertaining alike. 2) Gourmet Kitchen – Enjoy a modern kitchen with an electric fireplace nearby, walkthrough pantry to a functional mudroom, and direct access to your impressive triple attached garage. 3) Versatile Main Floor – A dedicated den offers flexibility for a home office, playroom, or creative space. 4) Luxury Retreat – The upper level features a generous bonus room, convenient laundry, and a beautiful primary suite with a large walk-in closet and spa-inspired 5pc ensuite with dual sinks, soaker tub, and stand-up shower. 5) Unbeatable Location – Minutes to golf, the airport, shopping, and schools, surrounded by scenic parks and walking trails—everything you need, right where you want to be. *Photos are representative* (id:42336)
137 Highgrove Cr
Sherwood Park, Alberta
Welcome to Heritage Hills—where family life just feels easy! This 2-storey gem sits just one block from Heritage Hills Elementary and has everything you’ve been looking for. Enjoy the cozy gas fireplace and rich hickory hardwood floors, a kitchen with quartz counters and a corner pantry, plus a private, fully landscaped yard with a brick patio and no-maintenance deck—perfect for summer BBQs. Upstairs features 3 bedrooms, a bright bonus room and a spacious primary suite with a walk-in closet, double sinks and a huge shower. The finished basement adds a 4th bedroom or office with warm cork flooring. Updates include new carpet, shingles (2021), furnace, hot water tank, A/C and all appliances in the past year. With main floor laundry and an insulated garage, this one checks all the family boxes—comfort, convenience, and charm! (id:42336)
116 Spring Li
Spruce Grove, Alberta
This beautifully crafted 1,574 sq ft duplex combines modern design with everyday functionality, featuring a double front-attached garage. The open-concept main floor boasts a chef-inspired kitchen with ceiling-height cabinets, quartz countertops, and soft-close drawers, seamlessly connecting to a bright great room with a striking shiplap feature wall and a cozy electric fireplace. Upstairs, the primary suite offers a peaceful retreat with a tray ceiling and a spa-like 4-piece ensuite. Two additional bedrooms, an upstairs laundry room, and a versatile loft area complete the upper level. Thoughtful upgrades include 9’ ceilings on the main and basement levels, custom MDF shelving throughout, a garage floor drain, pre-installed gas lines for a BBQ and garage heater, a gas tankless water heater, a high-efficiency furnace, HRV system, and a humidifier. The separate basement entrance awaits your finishing touches—perfect for future expansion. A perfect blend of style, comfort, and functionality in every detail. (id:42336)
#313 11615 Ellerslie Rd Sw
Edmonton, Alberta
PRICE REDUCED! MINT CONDITION 2 BED 2 BATH, in sought after RUTHERFORD GATES! Spacious well laid out unit with a large kitchen, in suite laundry, HEATED underground parking with a storage cage, BBQ gas line, and a walk through closet in the primary bedroom! The pride of ownership in this unit speaks for itself, with fresh paint, great floors and a spotless kitchen, you will feel right home at in this beautiful unit, with north facing windows, great for keeping the unit cool in the summer and a spacious deck. This is a family and PET FRIENDLY building with several convenient amenities, including a spacious gym with plenty of equipment, a social/party room and a GUEST SUITE. Located conveniently on Ellerslie Road, allowing quick access to both the Henday and Highway 2. Walking distance to Save on Foods and Shoppers Drug Mart or easy access to neighborhood parks and walking trails. This is a great opportunity for first time home buyers or young families! (id:42336)
#143 87 Brookwood Dr
Spruce Grove, Alberta
Welcome to Brookwood! This 3 bedroom townhouse is located conveniently near Brookwood and Woodhaven Schools, plus it is just minutes from the newly updated Skate Park, Playground and Central Park! This is an excellent opportunity to get into your own home and make it your own without breaking the bank! This development is well maintained & shingles, windows, & siding have been updated. The main floor has a spacious livingroom, dining room, kitchen and half bath. Upstairs the rooms are spacious and the primary bedroom has a walk-in closet and a door to the main 4 piece bathroom. The basement is unfinished but has space for a large family rec room, storage and the laundry room. The property has a fenced in yard space with a deck and comes with a parking stall plus you can rent a 2nd one if you need! *property is virtually staged* (id:42336)
#207 10502 101 Av
Morinville, Alberta
ADULT BUILDING & MOVE IN READY! Take a look at this 1 bedroom 45+ Adult Condo located in West Willow Court in Morinville. This this cozy, open concept unit done up in neutral colors. This unit offers a corner kitchen with ample cabinet and counter space extra shelves above the sink plus a newer fridge. The living room has large garden doors that open up to a nice size West facing deck. This unit also boasts in suite laundry that is easy accessible. The Primary bedroom boasts a large window and double closet with vinyl plank flooring in main area!. This building is well maintained and well managed and has a secure main entrance with intercom, a mobility accessible ramp, an elevator that takes you to the activity room, party rooms, 2 guest suites and to the heated underground garage. 1 TITLED PARKING STALL IS INCLUDED! As well as your own Storage Unit. Heat, Water, Garbage and more are included in the monthly condo fees. Small Dogs are welcome with Board Approval! Perfect for Snowbirds or downsizing! (id:42336)
13 Valleyview Cr Nw
Edmonton, Alberta
Valleyview Crescent - walk out bungalow features over 3,350 sq. feet of living space in one of the City's most prestigious areas, and is located steps away from the River Valley, with its views of the River and Downtown. Original owner Home backs onto the heavily treed Melton Ravine. Lot is 79' x 120'. Step inside to discover vaulted ceilings, massive stone fireplace, stunning views of the Ravine, 5 bedrooms & 4 bathrooms. The main level is 1,704 sq. feet in size. Living and dining room look out to the rear yard. Primary suite is large and has a 4 piece ensuite. 2nd bedroom too. Kitchen opens to a breakfast nook with an eating bar & room for Family meals. Step out to the raised balcony & you'll think you are in the Country. Main floor comes with a 2 piece bath & laundry room and access to the large 24' x 23' double attached garage. The lower level has a huge Recreation room with access to the outdoor patio and yard, 3 good sized bedrooms, a 3 & a 4 piece bath as well. Large utility room & storage area. (id:42336)
4824 50 Street
Barrhead, Alberta
Exceptional corner exposure development lot on the South side of town close to the golf course, walking trails & playground. 3 sided access (front paved lanes, side lane & back alley). Hard to find style of lot which lends itself to endless development opportunities compared to others. Add in the exceptional oversized width of 60' and you've really got something special here. Currently zoned R2 for multi development or single family. (id:42336)
1892 111a St Nw
Edmonton, Alberta
Welcome to this RENOVATED top-floor 2-bedroom unit in the quiet and well-maintained complex of Pebble Creek in the heart of the Skyrattler. This carriage home has everything you need! Vinyl plank flooring throughout most of the unit & ceramic tile in the bathroom. You'll be greeted by a spacious living area featuring a beautiful fireplace. A functional new kitchen with w/ S.S appliances, quartz counter top, a large pantry & separate dining area adds to the appeal. The washer & dryer are conveniently located in the hallway. The bright & generously-sized primary bedroom, next to the second bedroom—both just across from a 4-piece bathroom. Step out onto your private west facing balcony. Plenty of visitor parking. An assigned & energized parking stall. The complex has newer vinyl siding, shingles & windows. This fantastic location is nestled along the Blackmud Creek Ravine, offering access to beautiful walking trails,& is close to shopping, schools, Century Park to grab the LRT downtown or to the U of A (id:42336)
2 Fleetwood Cr
St. Albert, Alberta
Welcome to this stunning residence in Forest Lawn! Enjoy spacious living in this 4-bedroom, 2-bathroom home, featuring a fully developed basement with a kitchen, all appliances, and a separate entrance. Recent updates include a furnace and carpet. Additional highlights include a double-insulated garage and RV pad. Conveniently located near schools, pool, and walking trails. This property makes a great home and a solid investment opportunity, perfect for renting or living in. Virtual tour available, see link in listing. The seller is highly motivated to negotiate the price for early possession. (id:42336)
#22 13139 205 St Nw
Edmonton, Alberta
Welcome to Skylark 87, Your Modern Townhouse Dream in Northwest Edmonton! Discover the perfect blend of style, comfort, and convenience in this stunning 3-bedroom, 2.5-bathroom townhouse, located in the highly sought-after Skylark 87 development in Northwest Edmonton. Designed with modern living in mind, this home offers an inviting atmosphere with thoughtful finishes and an open-concept layout that caters to families, professionals, and anyone seeking a low-maintenance lifestyle. (id:42336)
8616 221 St Nw
Edmonton, Alberta
GORGEOUS HOME WITH GARAGE SUITE OVER A TRIPLE CARE GARAGE ON A LARGE LOT! Welcome to Rosenthal, where this MODERN SINGLE FAMILY HOME sits on a MASSIVE LOT and comes complete with a fully self-contained LEGAL GARAGE SUITE. Inside the main home, the OPEN-CONCEPT layout is anchored by a DREAM KITCHEN with sleek cabinetry, stainless steel appliances, a pantry, and generous dining space. Upstairs, 3 SPACIOUS BEDROOMS await—including a primary retreat with WALK-IN CLOSET and 4PC ENSUITE. The finished basement expands your options with a REC ROOM, extra BEDROOM, 4PC BATH, and storage. Thoughtful upgrades shine throughout: CENTRAL A/C, 9’ ceilings, and stylish lighting. The 720 sqft LEGAL GARAGE SUITE is the ultimate bonus—2 bedrooms, full kitchen, in-suite laundry, and separate entrance—perfect for MULTI-GENERATIONAL LIVING or steady RENTAL INCOME. Close to parks, schools, shopping, and major routes, this property delivers MODERN LIVING and a SMART INVESTMENT in one incredible package! (id:42336)
828 Northern Harrier Ln Nw
Edmonton, Alberta
Best of both worlds! This is a very new home but no need to go through landscaping, fence or garage construction. It's ALL done! Hawks Ridge is a beautiful community with quick access to Yellowhead Tr or Ray Gibbons. This home was built by Lincolnberg homes. Neutral colors throughout the main floor with easy to clean luxury vinyl plank, Quartz countertops in the kitchen, stylish stainless steel appliances. Open concept between living room, dining room, and kitchen make it easy to entertain. The main floor has 9ft ceilings making it feel that much more open and impressive. Upstairs you have 2 spare bedrooms with a 4 piece bath and laundry room. The substantial sized Primary bedroom can accommodate king sized furniture, has ample walk-in closet and 4 piece ensuite! There is also a composite deck and double detached garage to complete the exterior. There is a side entrance to the basement along with rough-in plumbing in the basement making it easy to develop with suite or extra space! View today! (id:42336)
9409 173 St Nw
Edmonton, Alberta
Welcome to this charming two-story in Summerlea, where comfort and potential meet. A large covered front porch and long driveway greet you, with air conditioning and a newer electrical panel adding peace of mind. Inside, the spacious living room centers around a cozy wood-burning fireplace, while the versatile finishes let you enjoy as is or re-imagine with your own style. The open dining area connects seamlessly to the kitchen, featuring stainless steel appliances, and patio doors lead to a massive two-tier deck overlooking the backyard. Upstairs offers a generous primary bedroom plus two more bedrooms with ample closets and a full bath. The carpeted basement expands your living space with a huge family room ideal for movie nights, a three-piece bathroom, den and a laundry room. Outside, the fully fenced yard boasts green space access, a cement-pad shed, and gates to both front and back. A well-kept property with character, flexibility, and a yard built for entertaining. (id:42336)
#3001 11969 Jasper Av Nw
Edmonton, Alberta
Here's your chance to HAVE ONE ENTIRE FLOOR TO YOURSELF and enjoy the ultimate in privacy and 360 DEGREES OF UNOBSTRUCTED VIEWS OF THE CITY. This breathtaking condo in the Pearl Tower spans one entire floor with $200,000 in additional upgrades from the developer's original specifications. The property includes 3 bedrooms + den with 2 of the rooms being full master bedrooms that come with spectacular ensuites & walk-in closets. The unit also includes 3 living rooms, dining area, 3 fireplaces and an absolutely stunning kitchen that is fully equipped with wolf and sub zero appliances and complimented with quartz countertops. The entire floor is dressed with upgraded hardwood flooring, comes with a full wetbar, wine room, and a Savant automated system that control: TV's, sound, lighting, thermostat and motorized blinds. Not to forget 4 underground parking stalls, 6 balconies, your own private lobby on your floor and THE MOST INCREDIBLE 360 degree views of the City. (id:42336)
#13 54227 Rge Road 41
Rural Lac Ste. Anne County, Alberta
Affordable Turn Key Acreage. This well maintained modular home offers over 1680 sq/ft of living space. 3 spacious bedrooms, and primary bedroom offers 3 pc ensuite and walk in closet.Desirable Chef's kitchen with loads of cupboards and counter space, corner pantry and room for a large table, vaulted ceilings and lots of windows for natural light.Open concept living area with double French doors leading out to the large deck, and wood burning stove for added heat during the cold winter months. Impressive tiered vegetable garden out back with irrigation system, sheds for storage, area for fire pit and single garage. Property has walking trails and lots of spaces for horses. (id:42336)
10152 104 St Nw
Edmonton, Alberta
ICON II - Live in the VIBRANT ICE DISTRICT/104 STREET WAREHOUSE DISTRICT. GREAT floor plan boasts 2 bedrooms AND 2 baths. simple yet spacious master suite features a 4-piece ensuite and walk-in closet. Features include: espresso cabinetry w/granite counters and STAINLESS STEEL appliances. The HUGE SE balcony has a gas bbq hookup - an ideal place to relax and socialize. Other FEATURES INCLUDE: In-suite laundry & a heated UG parking stall (titled). condo fees include all utilities except electric. living at its finest AND out your front door is Edmonton's 104 Street farmers market recognized as the best Farmers’ Market in the world.Cafes, dining, & a variety of local shops are RIGHT at your doorstep. LRT pedway is right across the street while Rogers Place (new arena) & Grant MacEwan are just steps away. (id:42336)
5060 Chappelle Rd Sw
Edmonton, Alberta
Don’t miss out on this exceptional income-generating property! This meticulously constructed 6PLEX offers a rare, TURN-KEY investment where every detail has been thoughtfully executed! With 6 self-contained suites, each featuring in-suite laundry, this property includes 3 legal basement suites with private entrances! Double garage for each main floor units, and a fully fenced, beautifully landscaped yard. Built to impress with modern luxury finishes such as quartz countertops, vinyl plank flooring, and stainless steel appliances. The upper units feature 9-foot ceilings, bright open-concept layouts with well-appointed kitchens, spacious living areas, and convenient half baths. Upstairs, you’ll find a large primary ensuite with dual sinks and a walk-in closet and 2 additional bedrooms plus laundry!!The basement suites mirror the same quality offering stylish kitchens, high ceilings, full bathrooms, personal laundry and a large living room. Ideally situated in a prime location! FULLY TENANTED!! (id:42336)
265 Marquis Bv Ne
Edmonton, Alberta
SHOW HOME FOR SALE AND NO CONDO FEES! Then this is definitely it, this home is a show stopper and is your opportunity to own this beautiful freehold town home. The Abbey is a total departure from the traditional, designed with contemporary lifestyles and ever-changing family dynamics in mind. You'll find an ultra luxury primary bedroom on the top floor of this plan, along with a second primary bedroom each have a full bath. The spacious main floor kitchen offers extra prep space with a large L shaped kitchen. This floor also features the open concept living space. The ground level houses a private a single oversized attached garage, a welcoming foyer with closet space, powder room and an ultra private den / or Bedroom away from the main living space - ideal for a home office or quiet yoga studio or even a guest bedroom. This home includes full landscaping front and back and also includes fencing. (id:42336)
11535 16 Av Sw
Edmonton, Alberta
Get Inspired in Rutherford! This spacious and beautifully maintained two storey offers just over 3000 square feet of living space in one of Edmonton’s most sought after communities. Step inside to an open concept main floor featuring a stylish kitchen with rich dark cabinetry, stainless steel appliances and a large island for cooking and gathering. The cozy living room with gas fireplace flows into a bright dining area that leads to your deck and gazebo and a fully fenced southwest facing yard. A main floor den and half bath add functionality to the layout. Upstairs you will find a luxurious primary suite with a soaker tub, glass shower, double sinks and walk in closet. A huge bonus room, two more large bedrooms, full bath, and brand new laundry complete the upper floor. The finished basement includes two massive bedrooms, full bath and vinyl plank floors. Truly remarkable! Located on a quiet street and just a short walk to schools and parks. This is the one for you. (id:42336)
109 Elsinore Pl Nw
Edmonton, Alberta
Welcome to the Entertain Impression 24 by award winning Cantiro Homes! At 2182 sq ft, this gorgeous home ensure an unforgettable experience for your guests as you are a host that believes in putting your best foot forward. Elevate your hosting game by checking off every little detail, from the oversized kitchen island, large dedicated dining space, and main floor flex area or ‘cantina’ that can be used as a bar or wine collection room. Upstairs, your guests can roam and relax in the recreation room or a fun place for the kids to have a party of their own. The primary offers the ideal space for relaxing and recharging with a luxurious ensuite including soaker tub and dual vanity sinks. Rounding out the upstairs are 2 more bedrooms and dedicated laundry room. Additional features include electric fireplace, shade color board, glass rail, Modern elevation. This home is now move in ready ! (id:42336)
4 Sunset Bv
St. Albert, Alberta
Welcome home to this stunningly renovated 4-bedroom, 3-bathroom bungalow on a massive corner lot in the desirable community of Sturgeon Heights! Step inside to an open-concept floor plan featuring stylish wood slat accents, sleek glass railings, hardwood floors, and a custom built-in eating nook. The fully renovated kitchen impresses with modern cabinetry, stainless steel appliances, granite countertops, and ample storage. The spacious primary bedroom offers a walk-in closet and a luxurious ensuite, while a second main-floor bedroom and full bathroom provide comfort for family or guests. Downstairs, enjoy a large rec room, two bright bedrooms with egress windows, and a beautifully updated full bathroom. Outside, relax in your sunny south-facing yard with a newer deck and pergola. The heated SUPER SINGLE garage built in 2017 is 18x21 ft with an oversized door perfect for the garage enthusiast! Upgrades include triple-pane windows, newer furnace and hot water tank, new fence, and sewer line. Move in ready! (id:42336)
3349 Kulay Wy Sw
Edmonton, Alberta
Welcome to the Family Achieve model by Cantiro Homes—an award-winning design perfectly located in the heart of Keswick. This thoughtfully crafted open-concept floorplan maximizes every inch of space, starting with the expansive chef’s kitchen, complete w/ 2 eating bars, S/S appliances, and an abundance of counter space. The kitchen flows seamlessly into the spacious dining area, which overlooks the inviting living room. Step outside to enjoy direct access to your deck and a fully landscaped backyard, offering a private oasis. Upstairs, you’ll find a large bonus room, the primary suite at the front of the home featuring a spa-inspired ensuite and a W/I closet, plus 2 additional bdrms, a 4-pc bath & conveniently located laundry room. The lower basement level is a blank canvas ready for your personal touch, w/ a 4th bdrm, a roughed-in bath, and endless possibilities for recreation spaces. Situated within the Joey Moss School catchment, this home offers unmatched convenience for families, w/ parks & amenties! (id:42336)


