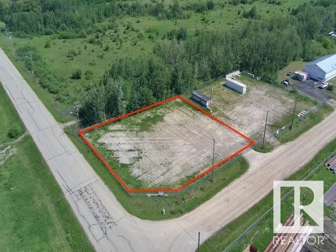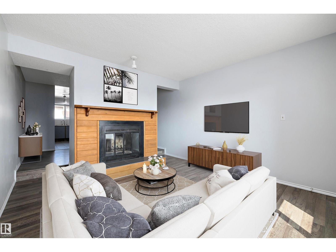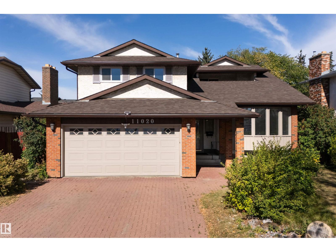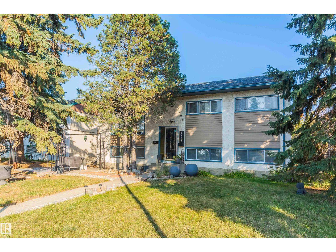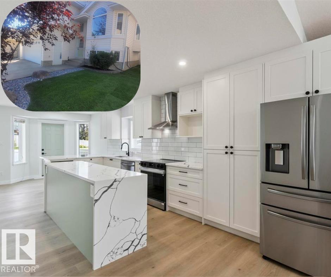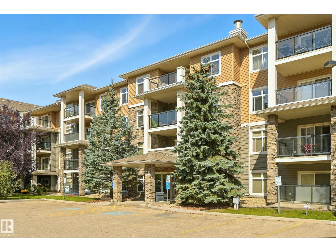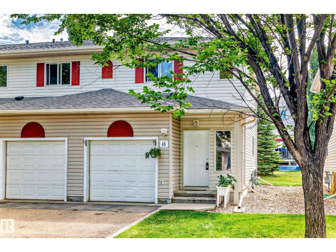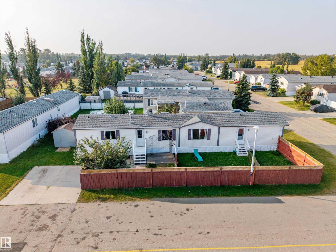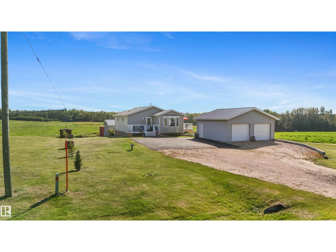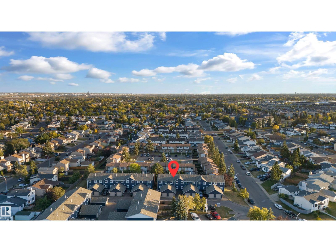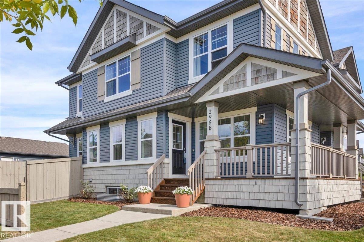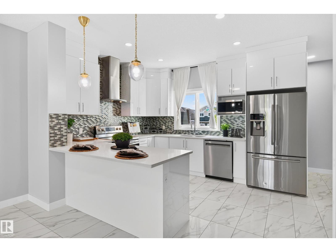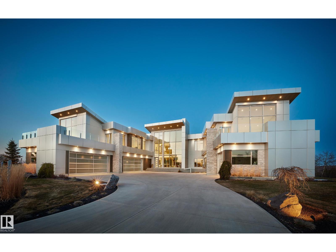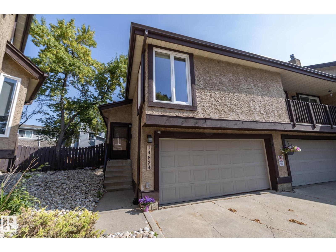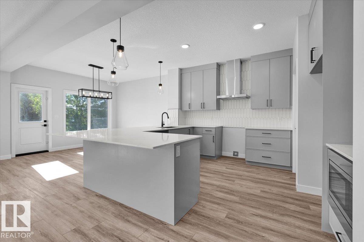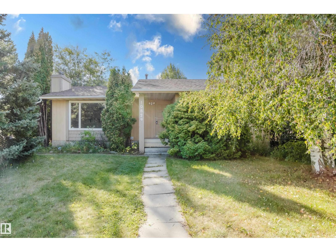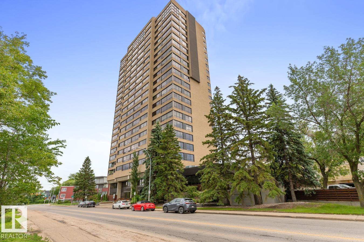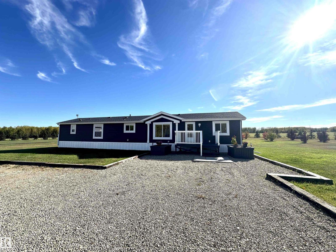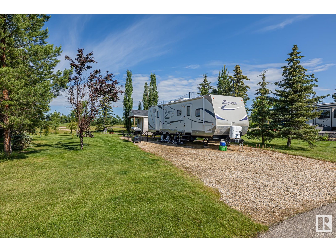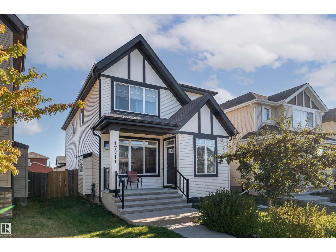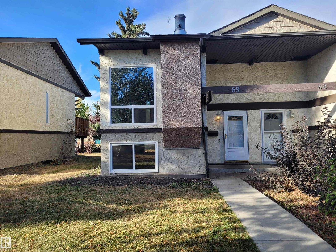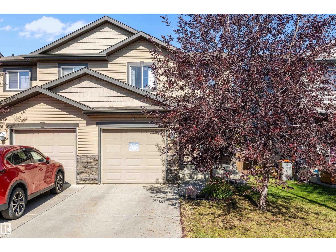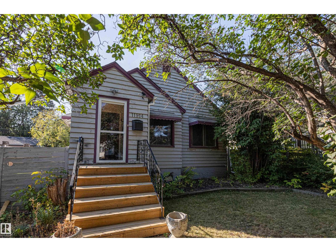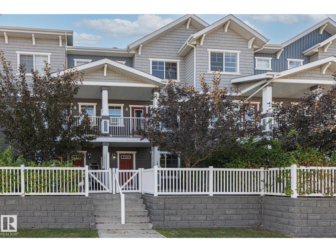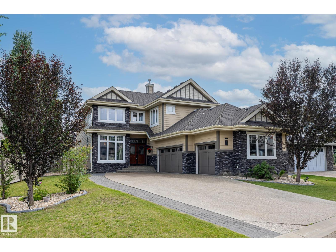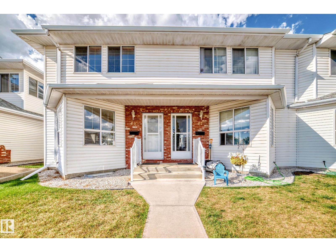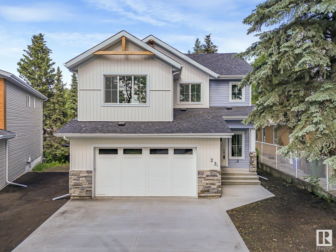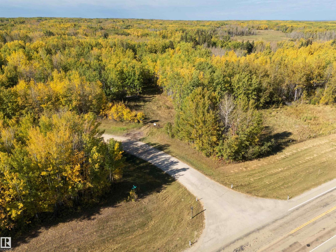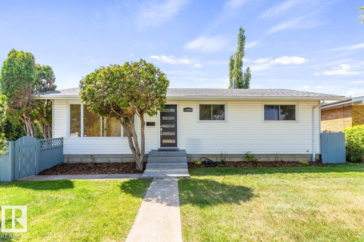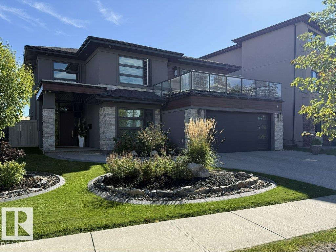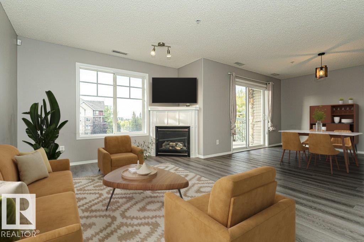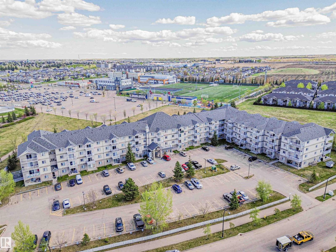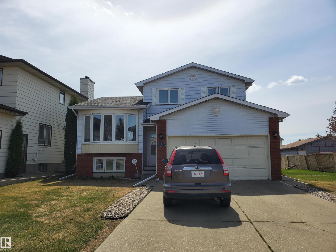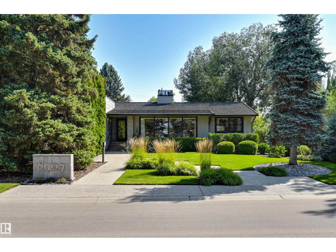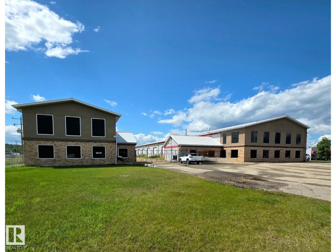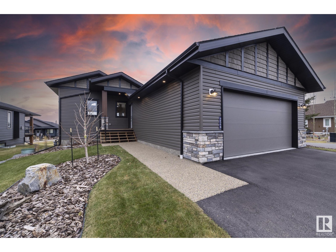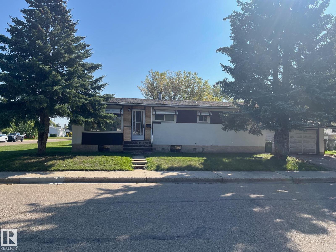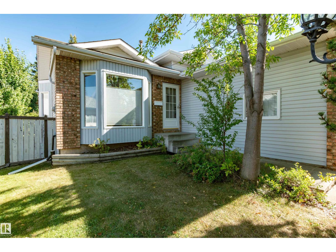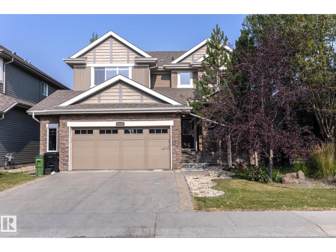4402 51 Av
Redwater, Alberta
Corner Lot - Industrial Site 0.615 Acre Fenced Lot! **Zoned M1** This would be an excellent laydown yard....6ft chain-link fence & gated approach. Located in the Redwater Industrial Park. Close to Alberta's Industrial Heartland with easy access to Fort Saskatchewan, Fort McMurray & North Edmonton. Hwy 644 & Hwy 38. All city services at the property line including water, gas & power. (id:42336)
RE/MAX Edge Realty
#9 62001 Twp Road 462 A
Rural Wetaskiwin County, Alberta
Hiland Views at the lake have never looked so good! Welcome to this gorgeous hill side walk-out Bungalow in the heart of Buck Lake! A weekend retreat or four season living? This is the one! A plethora of space with 5 Bedrooms and 3 Bathrooms, fully finished walk-out Basement, & endless entertaining spaces inside & out. This property stands alone. The perfect chef Kitchen with an eat-at peninsula, excellent for getting creative with your culinary skills. Take in the stunning lake views from one of your many Family Rooms while snuggling up to your cozy woodstove on those chilly nights. The spacious Master Bedroom, walk-in closet, and 5 piece spa like Ensuite checks all the boxes. Treat yourself! So many outdoor spaces from the incredible wrapped deck that runs the entire lake side of the home, to ground patios, & fire pit areas. Triple car heated Garage. RV parking. This property has it all! An incredible community. And there is nothing like getting out on the lake in the peak of summer! Enjoy. (id:42336)
Grassroots Realty Group
#3 17409 95 St Nw
Edmonton, Alberta
Welcome to Heathwood in Lago Lindo Edmonton! This immaculate townhome is the perfect starter home or great potential for investors. 3 Bedrooms, 2 Bathrooms and near 1400 square feet of finished living space. A real must see! You'll love some of the updates including butcher block countertop in the Kitchen, lighting, flooring, Bathroom and paint. Newer clay roof, and white vinyl fence completed in the past few years. Appliances are in great shape ranging from 2-4 years old. The private Dining Room is ideal for family gatherings. Wood burning fire place for those cold cozy nights is a focal point in the bright and spacious family Living Room. The Master Bedroom upstairs has a large walk-in closet and your very own balcony to enjoy. Relax and make your low maintenance private backyard your own space to unwind. One assigned parking stall, and visitor parking available too! Backs onto Lago Lindo Elementary School. Close to transit and shopping! Amazing location! Enjoy. (id:42336)
Grassroots Realty Group
8923 134 Av Nw
Edmonton, Alberta
This 2-story townhouse in Glengarry is beautifully landscaped with a charming front garden bed and features ceramic tile and laminate flooring throughout the main level. The bright kitchen comes with stainless steel appliances and natural light, while the living room flows seamlessly into the dining area and kitchen, with access through the back door to your private yard. Upstairs you’ll find two spacious bedrooms with ample closet space and a well-appointed 4-piece bathroom. The partially finished basement includes a generous family room and a storage area with washer and dryer. With room left to customize, the basement offers the opportunity to create additional living space tailored to your needs or enjoy abundant storage. This thoughtfully designed property blends comfort, functionality, and flexibility, making it a great option for first-time buyers, downsizers, or investors seeking a move-in ready home with room to grow. (id:42336)
Royal LePage Prestige Realty
11020 158 Av Nw
Edmonton, Alberta
Welcome to this stunningly renovated two-storey home, perfectly situated in a highly sought-after neighborhood. Featuring 4 spacious bedrooms—3 upstairs and 1 conveniently located on the main floor—this home offers both flexibility and function for families of all sizes. With a bright living room and a cozy family room on the main floor as well as a spacious upstairs bonus room, there's enough space for everyone. Set on a large lot, you'll enjoy plenty of outdoor space, ideal for entertaining or relaxing. Just minutes from schools, parks, shopping, and other essential amenities, this move-in-ready gem combines modern upgrades with unbeatable location. (id:42336)
Sable Realty
13208 128 Av Nw
Edmonton, Alberta
Large **50' x 100' **lot with back-alley access — perfect for **first-time buyers or investors**. Bright bi-level with 4 bedrooms, **fully finished basement** and **3 rear parking stalls. Upgrades include high-efficiency furnace (*2019), hot water tank (*2017), newer roof (within 2 yrs), smart thermostat, and **central A/C. Raised private deck, fully fenced yard **feature entrance with chandelier, **upgraded laminate, spacious kitchen with stainless appliances, **pantry & lots of cabinetry. Close to schools, shopping, EPL library and restaurants. (id:42336)
Initia Real Estate
#1406 9020 Jasper Av Nw
Edmonton, Alberta
An extraordinary opportunity in one of Edmonton’s most prestigious gated high-rises. This RARE CORNER SUITE is one of only eight in the building to boast unobstructed south and west views of the river, lush river valley, and dazzling downtown skyline—visible from nearly every room and the expansive corner balcony. Spanning over 1,400 sq ft, this impeccably designed home features 2 generously sized bedrooms, 2 full bathrooms, and a versatile office/den. Soaring 9 ft ceilings, floor-to-ceiling windows, air conditioning and newly installed heat pump and three fireplaces. The luxurious primary suite offers a walk-in dressing closet, private balcony access, and a spa-like ensuite featuring a tiled shower with body jets, corner soaker tub, and its own fireplace.Additional highlights include TWO titled underground parking stalls, a fully equipped fitness centre, and a secure, gated entrance. All this within a 9-minute walk to Rogers Place and the heart of downtown. (id:42336)
RE/MAX Elite
Sable Realty
618 Layton Co Nw
Edmonton, Alberta
This 1800 sq ft, 4 bedroom home has been professionally RENOVATED and LANDSCAPED. Upon entering; you're greeted with rustic wide-plank vinyl floors, a stunning stain-grade railing, and an open and bright living area w/ new light fixtures. The classy kitchen encompasses tons of cabinet and counterspace; including a floor-to-ceiling pantry, an island with dual waterfalls, a breakfast bar, stainless steel appliances, pot lights, and a subway tile backsplash. The main level is finished off with a large living room, with gas F/P, 3 large bedrooms, and a beautiful 4 pc. main bath w/ a custom tile shower w/ rain showerhead and wand. The massive and private primary bedroom can be found on the upper level, offering a Walk-in closet and 4 pc ensuite w/ a jetted jacuzzi tub/shower. The unspoiled basement is ready for your custom design. This home has a fully -fenced yard, deck, A/C and is situated steps away from the TRAIL-SYSTEM leading to the Whitemud Ravine. Close to shopping, schools, and green space. (id:42336)
Exp Realty
#212 11615 Ellerslie Rd Sw Sw
Edmonton, Alberta
Welcome to Rutherford Gate! This 2-bedroom, 2-bathroom home has unique and rare location where there are NO neighbours on either side of you! On one side is a firewall, and the other a closet room, providing you extra peace and enjoyment! This home features TWO titled parking stalls, one under ground (w/storage cage) and one above ground. Inside this home, you are greeted with an open plan featuring a spacious kitchen w/ceramic tile flooring and bright living rm w/south balcony exposure! The mstr suite is spacious and features a big W/I closet + 3-pc ensuite w/over-sized W/I shower. Bdrm 2 is also a great size with a W/I closet. Completing this home is the spacious 4-pc main bath and in-suite laundry. Updates/upgrades to this home incl. A/C, paint, appliances and newer toilets. Building amenities include a fitness room, guest suite, and games/social room (w/pool and ping pong tables). Located in very close proximity to the future LRT expansion, public transportation, shopping, schools and more! (id:42336)
RE/MAX Elite
#46 451 Hyndman Cr Nw
Edmonton, Alberta
Welcome to Canon Ridge! This 2-bedroom END UNIT townhouse boasts new vinyl plank flooring throughout, yes, even upstairs! Enjoy a bright, open kitchen with maple cabinets, breakfast bar, and separate dining area. Sliding doors lead to your sundeck and picturesque backyard. Main floor features a 2-piece bathroom. Upstairs, find two large bedrooms, one with a private ensuite, plus a second full bathroom. The partially finished basement includes laundry and extra storage. An attached single garage and a well-maintained property complete the package. Close to schools, playgrounds, shopping, and public transportation. Water/Sewer and garbage included in condo fee! (id:42336)
Maxwell Progressive
3338 Lakeview Rd Nw
Edmonton, Alberta
Great New Price for this very well-maintained 2003 home in Westview Village! BOASTING OVER 1200 SQUARE FEET, LARGE CORNER FENCED YARD, 3 BEDROOMS, 2 FULL BATHROOMS, NEWER ROOF AND SO MUCH MORE!Your BRIGHT open concept living space welcomes you with VAULTED ceilings, Laminate floors through and plenty of windows. You’ll love the bright spacious kitchen with SKYLIGHT, great storage space and corner PANTRY! Down the hall, find an XL Master Bedroom with full 4pc ENSUITE & WALK-IN closet. Bedrooms 2 and 3 are located down the hall and share their own full 4pc bathroom. The entrance includes storage, closet and washer/dryer. Enjoy your fully-fenced Premium CORNER lot with extra privacy! Live in the best mobile home community in Edmonton with playgrounds, walking trails, parks, lakes, skating rink, convenience store, gas station, daycare & outdoor hockey rink and close to all amenities you will desire! Affordable Living At It's Very Best! DO'NT HESITATE VIEW TODAY! (id:42336)
Maxwell Devonshire Realty
#46 52224 Rge Road 275
Rural Parkland County, Alberta
Welcome to a home where timeless charm meets unmatched functionality. This 2200+ sq ft bungalow in Peterbern Estates is a rare gem that’s been cherished by its original owners since day one. Nestled on 3.5+ acres just minutes south of Stony Plain and Spruce Grove, with pavement right to your doorstep, this property radiates pride of ownership inside and out. Step into a space where craftsmanship shines, offering 4 bedrooms, 2.5 bathrooms above grade, and multiple living and recreation areas throughout designed for comfort and connection. Cozy up beside one of three fireplaces, enjoy the covered porch, and take advantage of abundant storage both inside and out, including a spacious shed and an oversized heated garage with a convenient workbench area. Brick accents add character throughout, making this home as beautiful as it is practical. This isn’t just a home, it’s your acreage adventure waiting to happen! (id:42336)
RE/MAX Preferred Choice
5049 50a Av
Rural Brazeau County, Alberta
Welcome to this beautifully cared for property that offers almost half an acre to call your own! This modular home sits on a concrete walkout basement and offers over 2300 sqft of comfortable living space with central A/C! The open kitchen, dining, and living room are bright and welcoming, with patio doors leading to a private deck where you’ll love relaxing with no neighbors in sight! There are 3 decks to enjoy, a front and back yard full of space that include a 24x24 garage, 20x30 shop, 40 ft sea-can, and a shed that provides all the storage you could possibly need! This home blends practicality with charm, all in the quiet Hamlet of Lindale, AB! Enjoy the convenience of being just 2 minutes from the Birchwood Golf Course, complete with a restaurant and pickleball courts, only 20 minutes to Drayton Valley AND just 45 minutes to Costco! *Outlines on drone photo is approximate* (id:42336)
Century 21 Hi-Point Realty Ltd
#5 14803 34 St Nw
Edmonton, Alberta
This charming Edmonton home is more than just a property — it’s a place where possibilities unfold. Perfectly located near shopping centres, schools, and beautiful parks, it offers both everyday convenience and the chance to truly enjoy your community. Step inside and you’ll find a space ready to fit your vision. For investors, this is a smart opportunity with strong potential in a sought-after neighbourhood. For families, it’s the perfect canvas to build memories — from laughter in the living room to summer barbecues in the backyard. This lovely home has had numerous upgrades like Furnance serviced(2024), Replaced hot water tank (2024), Kitchen Remodelled (2022) and more! With its welcoming layout and ideal location, #5 14803 34 Street is not just a house… it’s the start of your next chapter. (id:42336)
Rimrock Real Estate
2958 18a Av Nw
Edmonton, Alberta
Stunning 2-Storey Half Duplex in Laurel! Nestled in a vibrant, family-friendly community, this beautifully upgraded home offers exceptional curb appeal and modern finishes throughout. The open-concept main floor features vinyl plank flooring, a custom entertainment wall, spacious mudroom, and access to a newly landscaped backyard with deck and oversized double garage. The stylish kitchen impresses with ceiling-height espresso cabinetry, stainless steel appliances, a large island with eating bar, backsplash, and pendant lighting, flowing seamlessly into the bright dining area. Upstairs, the primary suite boasts a walk-in closet and 3-piece ensuite with oversized shower, complemented by two additional bedrooms and a 4-piece bath. (id:42336)
One Percent Realty
4710 35 St
Beaumont, Alberta
Welcome to this impressive 1,658 sq ft two-story home in Forest Heights! Step inside to a bright, open layout highlighted by 12x24 porcelain tile flooring throughout the main level. The striking electric fireplace with a tile surround and built-in wall unit creates a cozy focal point for relaxing evenings. The kitchen is a chef’s dream, featuring stainless steel appliances, quartz countertops, a stylish glass backsplash, and glossy white cabinetry offering plenty of storage. Outside, enjoy a spacious backyard with a two-tiered deck, privacy fence, and a double detached garage. Upstairs, you’ll find three bedrooms with laminate flooring and a four-piece main bath. The primary suite is a true retreat, complete with a beautiful ensuite and walk-in closet. The fully finished basement, with a side entrance, three large windows, a generous rec room, bedroom, and four-piece bathroom, is perfect for entertaining or guests. This home shows like new—don’t miss your chance to see it! (id:42336)
Real Broker
3741 Cameron Heights Pl Nw
Edmonton, Alberta
Nestled on a 60,041sqft lot (1.4acres) - a natural setting & attention to detail provide the perfect fusion between structural strength & architectural form in this Modern architecture home with 360-degree views of the river valley & downtown. Encompassing 7818sqft plus a finished 3997sqft walkout basement (11,814sqft) - 5 beds, 6 baths & 9 car-garage. This home is constructed with superior commercial grade craftsmanship & captured the graceful perceptions of the beauty of nature & contemporary elegance with this home's clean lines & organized living. The interiors are characterized by their understated beauty & fluid interpretation of space. The main floor has bountiful natural light streaming in from the numerous windows throughout with 20ft ceilings, modern elegance & style, gourmet kitchen, butler kitchen, multi-level wine room & views of the river valley from every level. From the outside meticulously landscaped 1.4 acres to the construction & the interior – this home is a true entertainer's dream! (id:42336)
RE/MAX River City
14834 43 Av Nw
Edmonton, Alberta
Welcome to this beautifully updated townhouse in the heart of Riverbend. The main floor features a bright living room with a cozy fireplace, a functional kitchen with ample cabinet space, and a dining area that opens to a private patio, perfect for relaxing or entertaining. Recent updates include new flooring, a hot water tank, fridge, and microwave hood fan (2024), making the home move-in ready. Upstairs, the spacious primary bedroom boasts a full ensuite bath, while the bright and versatile second bedroom is ideal for family, guests, or a home office, with a full bathroom conveniently located just steps away. The open basement provides plenty of potential for a rec room, gym, or office. Situated in a quiet, well-managed complex close to schools, parks, shopping, and with quick access to Whitemud Drive, this home is perfect for first-time buyers, downsizers, or investors. (id:42336)
RE/MAX Excellence
215 Ravine Dr
Devon, Alberta
5 Things to Love About This Home: 1) Triple Attached Garage – Plenty of room for vehicles, storage, or your next hobby project. 2) Open-Concept Main Floor – Seamless flow between the living, dining, and kitchen areas featuring an electric fireplace, breakfast bar, and a walk-through pantry leading to the mudroom and garage access. 3) Spacious Upper Level – Enjoy a versatile bonus room, convenient laundry, two bedrooms with a shared 5-piece ensuite, and a primary retreat with walk-in closet and spa-inspired 5-piece ensuite. 4) Separate Side Entrance – Perfect for future flexibility or private access. 5) Prime Location – Minutes to golf, the airport, shopping, schools, and surrounded by parks and walking trails. *Photos are representative*. THIS HOME STILL HAS SOME SELECTIONS AVAILABLE TO ADD YOU OWN TOUCHES!! (id:42336)
RE/MAX Excellence
10829 32a Av Nw
Edmonton, Alberta
Legal Suite in South Edmonton? Yes! Corner lot? Oh My! Walking distance to the LRT? Now we’re talking!... And half a block to the elementary school? Boom. Done. This is it, this is the one. This property literally checks all the boxes you want for ideal livability. To add to these great features, the place is much larger than average. You’ll really notice the 1200 sf of space in the layout from the kitchen to the living room. It feels open, spacious, and enjoyable. There’s even room for an ensuite bathroom upstairs, a very nice bonus. Speaking of nice bonuses, there’s a dishwasher in both suites. Downstairs, the basement suite feels massive which makes it so much more comfortable down there. The house is well maintained: all the much easier call it home. A house of this quality in such a good location is very rare, come have a look and call it yours! (id:42336)
Exp Realty
#402 9929 Saskatchewan Dr Nw
Edmonton, Alberta
9929 SASKATCHEWAN DR, where 1,500 sq ft of refined living spaces meets the breathtaking River Valley & City skyline views. This exceptionally well maintained building has recently completed major upgrades including windows, the parkade and much more, all offering peace of mind and lasting value. A foyer opens to bright & airy living, dining, & family spaces framed by extra large windows capturing the great views. The kitchen has abundant cabinetry & counter space. The king-sized primary has a walk-in closet & 5-pce ensuite with jetted tub & separate shower. A 2-pce powder room & an oversized laundry/storage room add everyday convenience. Titled tandem underground parking (27/28) is included, along with access to premium amenities: indoor pool, sauna, Jacuzzi, fitness centre, and party room. Condo fees cover all utilities, including electricity & basic cable. Steps from river valley trails, U of A, transit, the Farmer’s Market, & just minutes to Downtown—this is an ideal choice for executive living. (id:42336)
Royal LePage Noralta Real Estate
7325 Twp 505
Rural Brazeau County, Alberta
Acreage with Modern Comforts & Dream Shop Just Minutes from Drayton Valley! Escape to your own private retreat on 4.99 beautiful acres, ideally located just a short drive from Drayton Valley. This 20’ wide mobile home offers a bright & functional open-concept layout with vaulted ceilings in the living, dining, & kitchen areas, creating a spacious & welcoming feel. Featuring 4 bdrms & 2 full baths, there's plenty of room for the whole family. The 4th bdrm offers flexibility and could easily serve as a home office, den, or playroom to suit your needs. The kitchen offers ample counter space, a cozy breakfast nook, & great flow for everyday living or entertaining. Enjoy peaceful views from the south-facing rear deck...But that’s not all, this property is a dream come true for hobbyists or entrepreneurs! The incredible 48' x 40' heated shop is fully equipped with a mezzanine, 2-piece bathroom, radiant heat, 14x16 door, 220 pwr, plumbed in airlines, & it's own septic tank, Bonus! Seacan included! A must to see! (id:42336)
RE/MAX Vision Realty
#125 53126 Rge Road 70
Rural Parkland County, Alberta
Welcome to your Premium RV lot located at Trestle Creek Golf Resort, just one hour West of the city! Located in the 1st phase Jack Pines, and backs onto the 8th hole of the golf course, the owner has landscaped and planted several tree's on the property including a stone surround firepit, and shed. Don't miss your chance to be a part of this Spectacular Luxury 4 season community, which offers amenities for the entire family to enjoy all within walking distance from your home away from home. Features a 27 Hole Championship golf course, 11 Acre, 2 tier driving range, Recreation Lake & a sandy beach with a cable ski, canoeing, kayaking, paddle boarding, and fishing. Ball diamond, Soccer field, and hockey arena, Waterpark with waterslides, kids splash area and lazy river. Outdoor sports park, including Pickleball, bocci and basketball courts. Bike and walking Trails, Clubhouse with a restaurant, and year round special events. THIS IS A WONDERFUL PLACE TO SPEND TIME AND ENJOY WITH YOUR FAMILY AND FRIENDS! (id:42336)
Blackmore Real Estate
17711 59 St Nw
Edmonton, Alberta
Welcome to McConachie, where comfort and versatility come together in this beautifully crafted 2-storey home with over 1,843 sq. ft. of living space plus a fully finished basement. The main floor greets you with a bright living room framed by a large window, and a sleek modern kitchen with endless counter space that flows seamlessly into the dining area. Upstairs is ideal for growing families—your private primary suite with walk-in closet and ensuite is joined by three more bedrooms and a full laundry room. Downstairs, the finished basement offers even more flexibility with a spacious recreation room complete with a second kitchen, two bedrooms, its own laundry, and a full bathroom—perfect for extended family, guests, or creating a private space for older kids. Outdoors, enjoy summer BBQs on the tiered deck, a fully fenced yard, and the practicality of a detached double garage. This home is a rare find that blends space, style, and multi-generational living - all in one. (id:42336)
Exp Realty
69 Northwoods Vg Nw
Edmonton, Alberta
This Well Maintained Half Duplex Condo is located in the mature community of Caernavon. Within walking distance to Castledowns YMCA, Arena and Beautiful Beaumaris Lake. Main floor features a large unique open beam living space, upgraded kitchen and 4 piece bathroom. Dinning area with a door leading to a new raised deck. The fully finished basement has 2 spacious bedrooms, laundry and storage. Features include Newer Appliances, Furnace and HWT. Complex has newer Windows and Shingles. Comes with 1 Assigned Parking Stall and Visitor Parking nearby. Close to Shopping, Schools and Public Transportation. A Great place to call Home !! (id:42336)
Logic Realty
#35 2710 66 St Sw
Edmonton, Alberta
Welcome to your new home in the desirable Orchards community of Ellerslie, Edmonton! This stunning 3-bedroom, 2.5-bathroom property is a true gem, offering a perfect blend of comfort and convenience. The home features a double attached garage and will be fully landscaped by the builder, providing a beautiful and low-maintenance exterior. Step inside to discover a move-in-ready space with all-new appliances, ensuring a seamless transition into your new life. The Orchards is a vibrant community with an impressive list of amenities at the exclusive clubhouse, including tennis courts, pickleball courts, a basketball court, a skating rink, a splash park, and a playground. You can also rent bikes and community tools, making it easy to enjoy everything the neighborhood has to offer. With schools and amenities close by, this home is perfect for anyone seeking a dynamic and active lifestyle. Don't miss the opportunity to live in this fantastic property! (id:42336)
Century 21 Bravo Realty
#3 85 Spruce Village Dr Dr
Spruce Grove, Alberta
Well maintained bareland half duplex condo is move in ready! Super low condo fee ($110/month) is for garbage pickup and crescent street snow removal in the winter; no waiting for the city to get it done! The thoughtful layout works great for entertaining and family living with ample counter space, an island, and open concept living with patio door to deck in the spacious yard! The living room is cozy with a gas fireplace. Upstairs are 3 good sized bedrooms with the primary room featuring a spacious walk in closet and full 4 piece bathroom. Another 4 piece bathroom finishes the upstairs. The basement is unfinished but is ready for a 4th bedroom and 4th bathroom. Keep your vehicle warm in winter with the single attached garage. Located in walkable community near schools, shopping and Jubilee park! (id:42336)
Exp Realty
11914 68 St Nw
Edmonton, Alberta
Looking for a Charming Starter Home on a tree-lined street? Welcome Home to 3 bedrooms, 2 bathrooms, and so much potential here in Montrose. This clean and cozy bungalow offers over 800 square feet plus a fully finished basement. Main floor features a large living room with hardwood floors, a cute kitchen, two bedrooms also with hardwood floors, and a full bathroom with a clawfoot tub. Downstairs has a large living area with a kitchen, a full 4pc bathroom, 1 bedroom, and a laundry area. Upgrades completed in the last 3 years include: NEW SINGLE GARAGE, New electrical panel, New front steps, LARGE New deck, and some New fence. Also, New shingles in 2021. Property has a HUGE, Private yard. The lot is approximately 50'X127'-Ideal for future infill. Located in a great mature neighbourhood, and within walking distance to park/playground, public transportation, and all other amenities. VERY easy access to Yellowhead Trail makes your commute a breeze. Don't Miss Out on this charming home with exceptional value! (id:42336)
Blackmore Real Estate
#18 7385 Edgemont Wy Nw
Edmonton, Alberta
Welcome to the community of Edgemont! This 3 bed, 2.5 bath townhouse with LOW CONDO FEES combines modern living with a rustic touch. The lower level features a versatile flex/den space, with added mudroom storage off the double attached garage. Head upstairs to find a spacious kitchen featuring granite countertops & a large island, flowing to the open concept living and dining area with a coffee/wine bar that is perfect for entertaining. Access to a spacious balcony and convenient main floor laundry finishes off the main floor. Upstairs you will find a primary bed with a large WIC and 3pc ensuite, as well as 2 additional beds & a 4pc main bath. Recent upgrades include newer vinyl plank flooring (2024), a portable A/C unit (2024), and freshly cleaned carpets & furnace (Sept 2025). Unit also features added wall insulation for noise reduction. Located close to grocery stores, fitness studios, gas stations, parks, public transit, and easy access to Anthony Henday, this home combines comfort with convenience. (id:42336)
Century 21 Masters
#26 10550 Ellerslie Rd Sw
Edmonton, Alberta
Experience luxury, comfort, and efficiency in this custom-built home in the gated community of Ravines of Richford. With over 4300 sq.ft. of total living space and a spacious triple attached garage. This home is designed with Insulated Concrete Form (ICF) foundation, Triple-pane windows, and Hardie board siding to make it incredibly efficient. Tons of natural light, custom hardwood flooring throughout, built-in speakers, and breathtaking open-rise stairs with glass railing. The chef’s kitchen is a true centerpiece with a massive island, 36” gas stove/range, 36” cooktop, two 600 CFM hood fans in the fully equipped spice kitchen. You'll find 5 spacious bedrooms throughout, each boast its own ensuite. Indulge in the luxury of your own steam shower and jacuzzi tub, or unwind in the fully finished basement complete with a home theatre (Home theatre system included $10,000). Additional upgrades include A/C, a Kinetico RO/Water softener, and many more. All part of the $160,000+ in premium upgrades. (id:42336)
Real Broker
#49 1033 Youville Dr W Nw
Edmonton, Alberta
Welcome to this beautifully maintained townhouse that combines comfort, convenience, and space for the whole family. This charming two-storey home features a fully finished basement, offering ample room for both relaxation and functionality. Upstairs, you’ll find three spacious bedrooms, perfect for growing families or accommodating guests. The additional bedroom in the basement provides even more flexibility—ideal as a guest room, home office, or private retreat. With 2.5 bathrooms, morning routines and busy evenings are made easier for everyone. The layout is both practical and inviting, designed to suit your everyday needs. Enjoy the added benefit of two assigned parking stalls, ensuring hassle-free parking just steps from your door. Situated in a prime and convenient location, this townhouse is just minutes away from shopping centres, parks, schools, the Millwoods LRT station, and Grey Nuns Hospital—making errands, commutes, and access to healthcare a breeze. (id:42336)
Rite Realty
23a Sable Cr
St. Albert, Alberta
This stylish two-storey home blends comfort and function with thoughtful design. The main floor offers an open-concept great room with a gas fireplace, a spacious kitchen with granite counters, wood cabinets, a walk-in pantry, and direct access to a large backyard deck. A mudroom connects to the insulated, drywalled double garage, and main-floor laundry adds convenience. Upstairs, you'll find three bedrooms, a four-piece bathroom, and a bright bonus room ideal for movie nights or a play area. The primary suite features a walk-in closet and private ensuite with soaker tub and separate shower. Finishes include custom maple railings, brushed nickel fixtures, white doors and trim, neutral paint, hardwood laminate flooring, and plush carpet. The basement is framed and insulated, ready for your finishing touch. Close to all amenities. New Home Warranty (1-2- 3 - 5 - 10 years). (id:42336)
RE/MAX Professionals
Range 33 Hwy 33
Rural Lac Ste. Anne County, Alberta
Own your own slice of land only 15 minutes from Barrhead, great place for a retreat or to build a new home. You have an additional 1.38 acre's of land to enjoy from the counties road allowance. (id:42336)
Royal LePage Noralta Real Estate
13908 57 St Nw
Edmonton, Alberta
Ideal home for extended families, those wanting help with mortgage payments or investors! 5 Bedroom, 2 Bath, LEGAL SECONDARY SUITE PROPERTY now available. This renovated house includes: white kitchen cabinets, granite & quartz countertops, stainless steel appliances (new fridge & stove in the lower level suite), newer windows, new carpet, freshly painted. Main floor is CARPET-FREE. Access the spacious Deck from Patio Doors in the Dining Room on this level. South / West / East exposure makes for a bright & sunny property year long. Large Lot - 50'W x 120'D plus use of an extra lot next door (City Utility land, 20'W x 120'D). Bonus: NEW ROOF (2025). OVERSIZED, DOUBLE GARAGE (23'2 x 23'5) rounds out this single family, detached house. Walkable neighbourhood with School, Daycare, Park, Playground & Spray Park, Community League, Shopping & Transit nearby. Easy access to the Yellowhead & Henday & quick commute to Downtown (20 mins). Restaurants, Groceries, Costco & Shops only a 5 mins drive away. (id:42336)
RE/MAX River City
3475 Keswick Bv Sw
Edmonton, Alberta
Perched high above the Saskatchewan River, this hand-crafted masterpiece blends luxury, comfort, and effortless entertaining. The rare reverse walk-out basement sets the stage with a private theatre, wet bar, fitness room, and two spacious bedrooms. A striking leather-textured feature wall and whimsical staircase guide you to the main floor, where a timeless palette evokes sophistication and serenity. The chef-inspired kitchen shines with two-toned cabinetry, quartz counters, professional-grade appliances, and statement lighting—seamlessly flowing into the dining space and out to a private deck. Designed for unforgettable gatherings, the outdoor retreat offers a pergola, hot tub, built-in BBQ, and fire pit. The stylish primary suite redefines luxury living with a glamorous wardrobe room, spa-inspired steam ensuite, and a private balcony overlooking the ravine. A home that is as magnificent as it is unforgettable. Unobstructed views of the river, triple car garage with in floor heat, plus irrigation! (id:42336)
Rimrock Real Estate
#324 2098 Blackmud Creek Dr Sw
Edmonton, Alberta
Welcome to this beautifully updated 1 bedroom, 1 bathroom condo ideally located near schools, parks, walking trails, shopping, and public transportation. Perfectly situated in the building close to the elevators, this home offers convenience and comfort. The spacious kitchen features timeless cabinetry, ample counter space, and brand-new appliances. The large living room showcases a cozy gas fireplace and a picture window that fills the space with natural light. The dining area opens to a private deck with lovely views, perfect for relaxing or entertaining. Additional highlights include fresh paint, new flooring throughout, a titled underground parking stall, and a generous in-suite storage room with laundry. A fantastic opportunity for first-time buyers, downsizers, or investors! (id:42336)
Maxwell Devonshire Realty
#208 240 Spruce Ridge Rd
Spruce Grove, Alberta
Welcome to this bright and open one-bedroom apartment that blends comfort, convenience, and value. The smart layout features a spacious living area with sliding doors leading to a large, private balcony overlooking peaceful treetops—perfect for relaxing or entertaining. Enjoy the convenience of in-suite laundry, a dedicated storage room, and a generously sized primary bedroom with room to unwind. The kitchen is equipped with a brand new stainless steel fridge, stove, and dishwasher. This unit also includes a titled outdoor parking stall and low condo fees that cover heat and water—making it both a practical investment and a great place to call home. Located just a short walk from the Tri-Leisure Centre, soccer fields, and shopping, it’s perfectly positioned for lifestyle and ease. (id:42336)
RE/MAX Real Estate
7236 Armour Cr Sw Sw
Edmonton, Alberta
Discover the perfect family retreat in this charming and impeccably maintained home featuring a lovely open main floor plan, four bedrooms, four bathrooms, and a fully developed basement. The chef’s kitchen boasts sleek granite counters, stainless steel appliances, built-in buffet, and plenty of cabinet and counter space. Upstairs is your personal retreat with 3 bedrooms, 4pc bath, and master suite with a W/I closet and 4pc ensuite. The basement is developed with a spacious rec room, large 4th bedroom (great for small home-based business), and a 3pc bath. Step outside to a stunning stamped concrete patio, ideal for gatherings and outdoor relaxation, and a double detached garage for your vehicles! Enjoy year-round comfort with central A/C. New water tank (1yr) and significantly repainted. Don’t miss the opportunity to experience comfort, style, and convenience in every corner of this exceptional property. Close to shopping, schools, public transportation and all amenities! This property won’t last long! (id:42336)
RE/MAX Elite
8507 152b Av Nw
Edmonton, Alberta
Welcome to this meticulously maintained and fully renovated home in a desirable family friendly neighbourhood. This amazing property has been wonderfully taken care of & pride of ownership shows! This rare to find 5 level split features a large entry way that opens up into a large family room and dinning area,before the completely renovated kitchen that will make a gourmet swoon. From there it's steps away to the family room with cozy brick fireplace,half bath and plenty of closet space and storage space,all this just on the main level!. Upstairs you will find 2 well appointed bedrooms and full bathroom and a master bedroom with full walk-in closet and full en suite. On the 2 completely finished lower levels you will find 2 additional bedrooms, additional full bathroom,large laundry room and more storage space for all your needs. Situated on a large lot, this property is minutes walking distance away from schools,parks,shopping and major transport needs to take you anywhere you need. (id:42336)
Sterling Real Estate
8907 Saskatchewan Dr Nw
Edmonton, Alberta
Exquisite Bungalow in Prestigious Windsor Park offering over 2,600 sq. ft. of refined living space across two levels, blending elegance with modern comfort. A striking wall of windows illuminates the living room, where a gas fireplace & hardwood floors create an inviting ambiance. The space flows seamlessly into the dining area overlooking lush greenery. The kitchen offers custom appliances, granite countertops, & views of the beautifully landscaped backyard. The serene primary suite features a massive walk-in closet with custom organizers & a 5-piece ensuite. The fully developed lower level boasts in-floor heating, a second kitchen, family room with theatre screen, two bedrooms, & two full baths—perfect for entertaining or extended family. Outdoors, enjoy concrete planters, ambient lighting, sprinklers, & two heated double garages. Ideally located near the U of A, River Valley trails, & downtown, on an expansive private lot (93.2 frontage x 169.6 ft), guaranteeing privacy. (id:42336)
RE/MAX Excellence
13924 107a Av Nw
Edmonton, Alberta
Bright and Airy 2+1 Bedroom Bungalow in North Glenora! Inside, enjoy a spacious living room with electric fireplace, ceiling detail & large window open to the dining room. The kitchen boasts ample counter space & storage, stainless steel appliances, backsplash, large window overlooking the private backyard, & breakfast seating. Spacious Primary bedroom (which can be converted back to 2 bedrooms), a renovated 3-pc bath & an additional bedroom round out the main floor. Additional features include hardwood floors throughout, newer vinyl windows, newer shingles, a partially finished basement with Family Room, Bedroom, & Laundry. The spacious backyard offers a massive deck with covered area, fenced, shrubs, trees, and grassy area for kids or pets. Concrete walkway leads to the oversized single detached garage & private driveway. Excellent location near Westmount Shopping Centre, Medical, Banks, Restaurants, Shops, Schools, Woodcroft Library, & Public Transportation. Minutes from Groat Rd & Downtown. (id:42336)
RE/MAX Excellence
9277 87 St Nw
Edmonton, Alberta
Welcome to Strathearn—where character meets convenience. This cozy and charming home proves that great things come in smaller packages. Located just steps from the LRT and minutes to Downtown, you'll love living in one of Edmonton’s most desirable neighbourhoods without breaking the bank. The main floor features two comfortable bedrooms, while the basement offers a third bedroom and updated vinyl flooring. Recent upgrades include newer windows, doors, hot water tank and vinyl fencing. Out back, you'll find a double detached garage with 220V power—perfect for hobbies, projects, or extra storage—plus a greenhouse and a yard set up for those with a green thumb. This home isn’t about square footage—it’s about smart living, character, and an unbeatable lifestyle in the perfect location. *some photos are virtually staged* (id:42336)
RE/MAX River City
#1801/p1 9835 113 St Nw
Edmonton, Alberta
BEYOND UNIQUE! This large 2 bedroom PENTHOUSE with SPECTACULAR unobstructed VIEWS of our wonderful river valley and golf course is sure to please. Nestled right on the banks of the river with access to walking trails at your front door, shopping and transit access minutes away. Large balcony and oversize windows give endless views. This amazing home is accessed by private staircase accessible to only penthouse owners. There is a very well appointed gym, social areas, roof top and ground floor patio for all to enjoy. Watch the fireworks from the 19th floor of this one of a kind location. One heated underground parking included. This building is top notch with major recent upgrades evident including brand new elevators. NOTE**Condo fees include all utilities. Unit has been freshly painted throughout and brand new luxury vinyl flooring professionally installed. Laundry on every floor. There is even an onsite restaurant! Put this amazing property at the top of your list, it is amazing! (id:42336)
Now Real Estate Group
5012 Caxton St W
Whitecourt, Alberta
COURT ORDERED SALE. LOCATION: The property occupies a prominent corner location with frontage along 51 Avenue, 50 Avenue, and Caxton Street with visibility to Highway 43, offering valuable exposure. FUNCTIONALITY: Buildings are well suited for a variety of industrial operations. Especially given its configuration, multiple loading doors and site layout plan with multiple access points along its eastern and northern boundaries, enhancing site functionality and traffic flow ZONING: The M-1 Service Industrial zoning allows for a variety of light industrial and service-oriented commercial uses such as warehousing, light manufacturing, and businesses that support industrial activity, like equipment servicing or contractor yards. (id:42336)
Nai Commercial Real Estate Inc
#224 55101 Ste. Anne Tr
Rural Lac Ste. Anne County, Alberta
Welcome to The Estates at Waters Edge, a lakeside community with marina, outdoor pool and beachside park! This WALK OUT BUNGALOW features 4 bedrooms, 3 bathrooms, dbl attached garage and sits at over 1400 sqft with a total of 2800 sqft of living space with the walkout BSMT. Upon entering this home you are greeted with vaulted ceilings and contemporary finishings, luxury vinyl plank flooring, and STUNNING lake views! The spacious open concept main floor boasts a chefs kitchen with stone counters, beautiful cabinetry, SS appliances, floor to ceiling fireplace in living room with access to your outdoor patio, PERFECT for entertaining! The master suite features SPA like ensuite, walk-in closet and spacious bedroom with tons of natural light and patio access. Finishing off the main level is the second bedroom, main bath and laundry room! The walkout bsmt continues the entertaining ease with LARGE rec room, 2 more bedrooms and full bath! Outside is fully landscaped with over 80k of upgrades and irrigation!! (id:42336)
Exp Realty
4611 45 Av
Wetaskiwin, Alberta
Estate sale. THis 1139 sqft bungalow features spacious rooms with 3 bedrooms up and 2 down. Corner lot, double attached garage and close to schools and recreations. (id:42336)
Royal LePage Parkland Agencies
695 Meadowview Dr
Sherwood Park, Alberta
BACKS ONTO PARK, PLAYGROUND AND HOCKEY RINK! IMMACULATE FAMILY HOME! Located in the popular community of Clarkdale Meadows. Only steps to the parks and walking trails! This beauty offers an open design with over 2500 square feet of total living space! Meticulously maintained featuring a spacious & bright living room with dining area, gleaming hardwood floors & vaulted ceilings. Beautifully UPDATED kitchen with modern finishings & all appliances. Total of 5 bedrooms & 3 bathrooms. Lower level family room with a stone-facing gas fireplace, bedroom, bathroom & convenient laundry area. The Primary Bedroom offers a lovely ensuite with jetted tub & a walk-in closet. The basement has a rec room, 5th bedroom, storage space & utility room. VERY PRIVATE AND TREED BACKYARD! Large cedar deck as well. NEWER SHINGLES (2014) AND BRAND NEW HWT (2025). An OVERSIZED double attached garage with loft storage. RV PARKING! CENTRAL AIR-CONDITIONING too! This home is perfect for the growing family. See it and you will love it! (id:42336)
RE/MAX Elite
3450 West Ld Nw
Edmonton, Alberta
Welcome to this beautiful 2-storey walkout backing onto a tranquil pond in sought-after Windermere! With 2,666 sqft plus a fully finished 1,311 sqft walkout basement, this 4 bedroom, 4 bathroom home offers exceptional space for the whole family. The main floor boasts a private office, elegant living room with a 2-way stone fireplace, and an open concept kitchen and dining area perfect for entertaining. Upstairs features a spacious bonus room, 2 bedrooms, a 4pc main bath, and the impressive primary suite with a 5pc ensuite and large walk-in closet. The bright walkout basement adds a 4th bedroom, 4pc bath, rec room (w/ built in speakers), gym space and den with direct access to a covered patio and landscaped, fenced yard backing the pond. Enjoy stunning views year-round in a home designed for both comfort and function. Close to premier schools, shopping, trails, and all amenities with quick access to Anthony Henday and Terwillegar Drive. A true family home in a fantastic location! (id:42336)
Exp Realty


