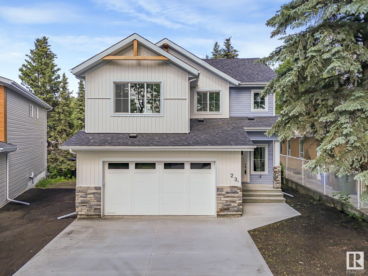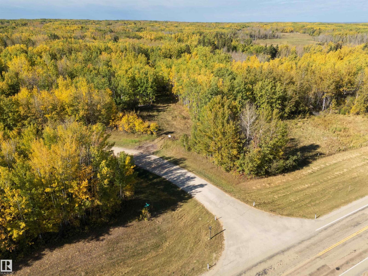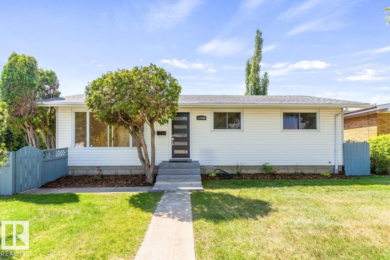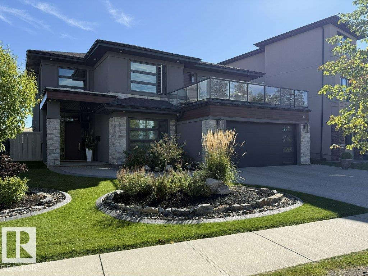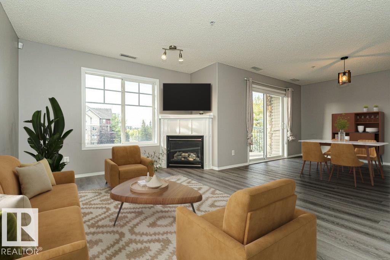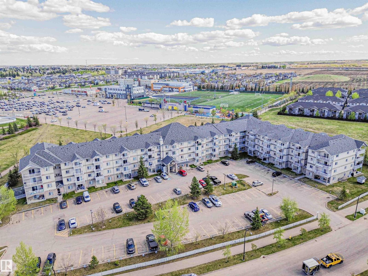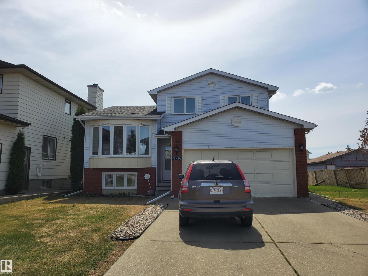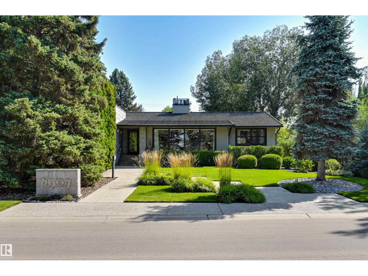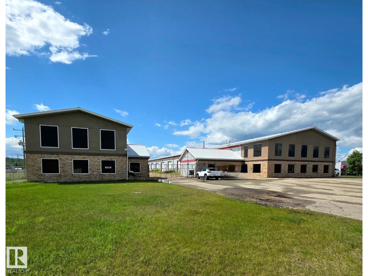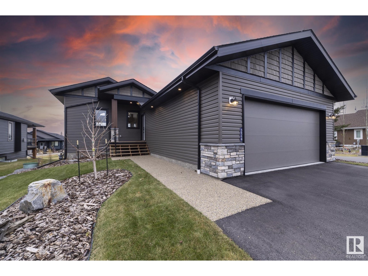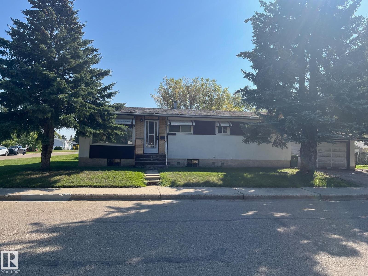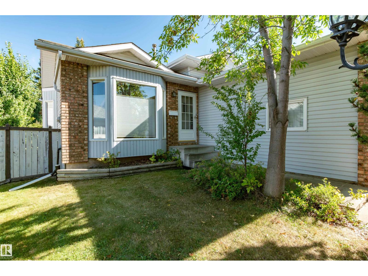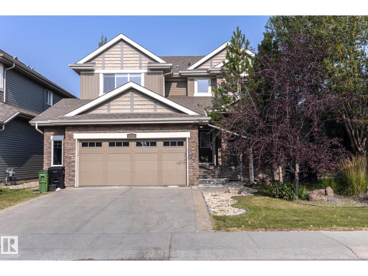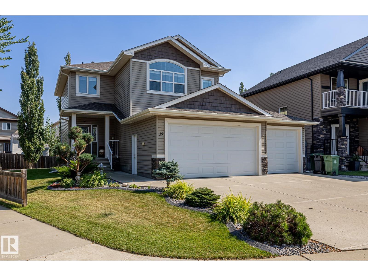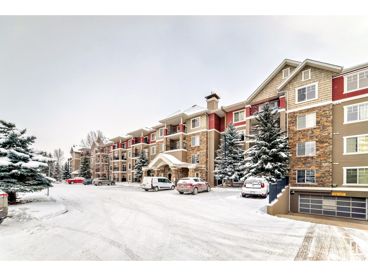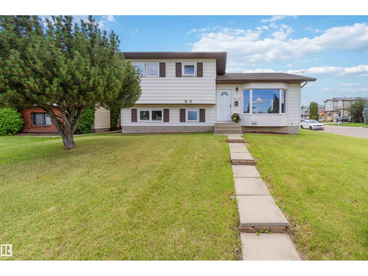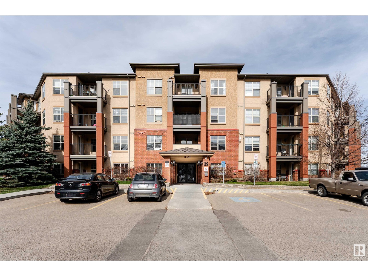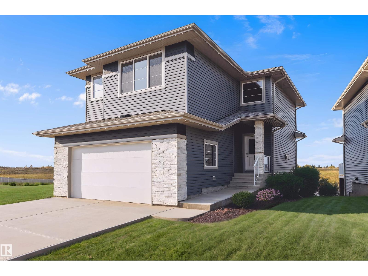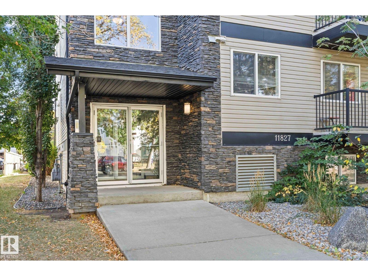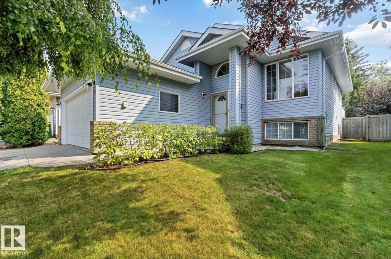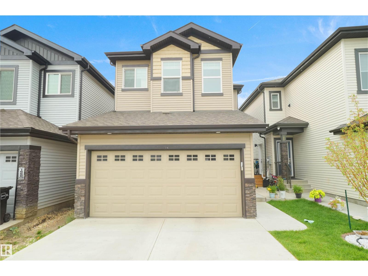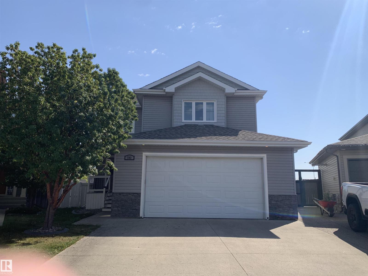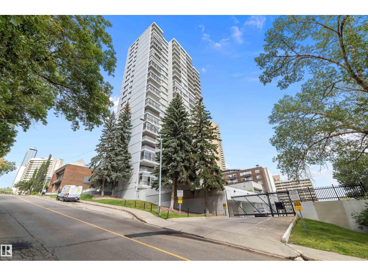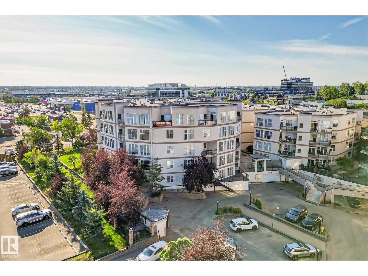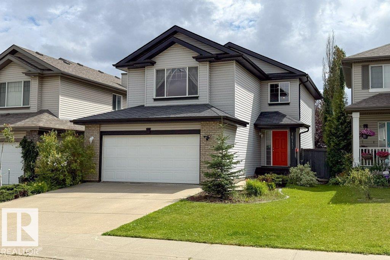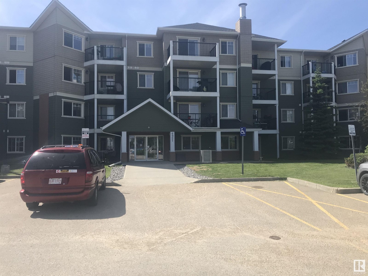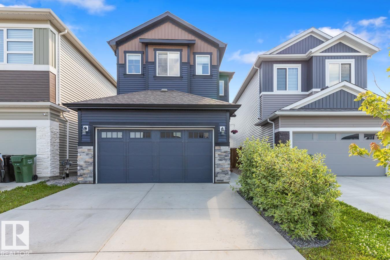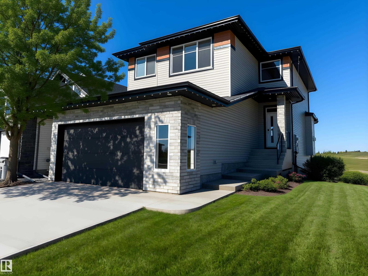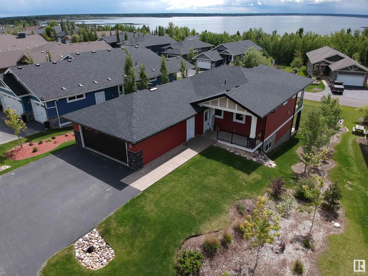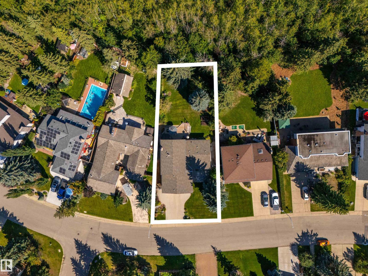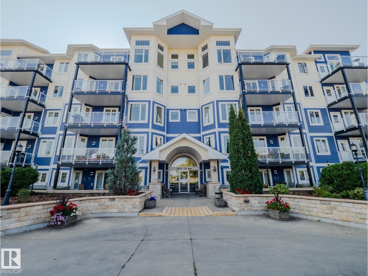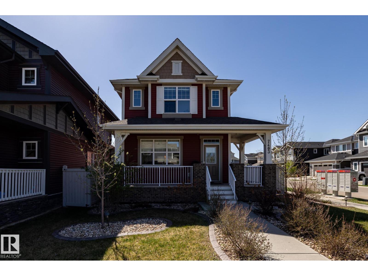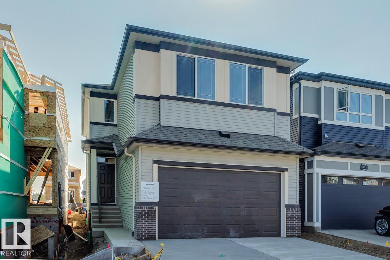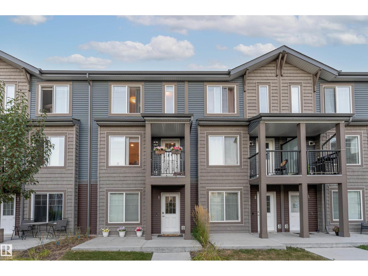23a Sable Cr
St. Albert, Alberta
This stylish two-storey home blends comfort and function with thoughtful design. The main floor offers an open-concept great room with a gas fireplace, a spacious kitchen with granite counters, wood cabinets, a walk-in pantry, and direct access to a large backyard deck. A mudroom connects to the insulated, drywalled double garage, and main-floor laundry adds convenience. Upstairs, you'll find three bedrooms, a four-piece bathroom, and a bright bonus room ideal for movie nights or a play area. The primary suite features a walk-in closet and private ensuite with soaker tub and separate shower. Finishes include custom maple railings, brushed nickel fixtures, white doors and trim, neutral paint, hardwood laminate flooring, and plush carpet. The basement is framed and insulated, ready for your finishing touch. Close to all amenities. New Home Warranty (1-2- 3 - 5 - 10 years). (id:42336)
RE/MAX Professionals
Range 33 Hwy 33
Rural Lac Ste. Anne County, Alberta
Own your own slice of land only 15 minutes from Barrhead, great place for a retreat or to build a new home. You have an additional 1.38 acre's of land to enjoy from the counties road allowance. (id:42336)
Royal LePage Noralta Real Estate
13908 57 St Nw
Edmonton, Alberta
Ideal home for extended families, those wanting help with mortgage payments or investors! 5 Bedroom, 2 Bath, LEGAL SECONDARY SUITE PROPERTY now available. This renovated house includes: white kitchen cabinets, granite & quartz countertops, stainless steel appliances (new fridge & stove in the lower level suite), newer windows, new carpet, freshly painted. Main floor is CARPET-FREE. Access the spacious Deck from Patio Doors in the Dining Room on this level. South / West / East exposure makes for a bright & sunny property year long. Large Lot - 50'W x 120'D plus use of an extra lot next door (City Utility land, 20'W x 120'D). Bonus: NEW ROOF (2025). OVERSIZED, DOUBLE GARAGE (23'2 x 23'5) rounds out this single family, detached house. Walkable neighbourhood with School, Daycare, Park, Playground & Spray Park, Community League, Shopping & Transit nearby. Easy access to the Yellowhead & Henday & quick commute to Downtown (20 mins). Restaurants, Groceries, Costco & Shops only a 5 mins drive away. (id:42336)
RE/MAX River City
3475 Keswick Bv Sw
Edmonton, Alberta
Perched high above the Saskatchewan River, this hand-crafted masterpiece blends luxury, comfort, and effortless entertaining. The rare reverse walk-out basement sets the stage with a private theatre, wet bar, fitness room, and two spacious bedrooms. A striking leather-textured feature wall and whimsical staircase guide you to the main floor, where a timeless palette evokes sophistication and serenity. The chef-inspired kitchen shines with two-toned cabinetry, quartz counters, professional-grade appliances, and statement lighting—seamlessly flowing into the dining space and out to a private deck. Designed for unforgettable gatherings, the outdoor retreat offers a pergola, hot tub, built-in BBQ, and fire pit. The stylish primary suite redefines luxury living with a glamorous wardrobe room, spa-inspired steam ensuite, and a private balcony overlooking the ravine. A home that is as magnificent as it is unforgettable. Unobstructed views of the river, triple car garage with in floor heat, plus irrigation! (id:42336)
Rimrock Real Estate
#324 2098 Blackmud Creek Dr Sw
Edmonton, Alberta
Welcome to this beautifully updated 1 bedroom, 1 bathroom condo ideally located near schools, parks, walking trails, shopping, and public transportation. Perfectly situated in the building close to the elevators, this home offers convenience and comfort. The spacious kitchen features timeless cabinetry, ample counter space, and brand-new appliances. The large living room showcases a cozy gas fireplace and a picture window that fills the space with natural light. The dining area opens to a private deck with lovely views, perfect for relaxing or entertaining. Additional highlights include fresh paint, new flooring throughout, a titled underground parking stall, and a generous in-suite storage room with laundry. A fantastic opportunity for first-time buyers, downsizers, or investors! (id:42336)
Maxwell Devonshire Realty
#208 240 Spruce Ridge Rd
Spruce Grove, Alberta
Welcome to this bright and open one-bedroom apartment that blends comfort, convenience, and value. The smart layout features a spacious living area with sliding doors leading to a large, private balcony overlooking peaceful treetops—perfect for relaxing or entertaining. Enjoy the convenience of in-suite laundry, a dedicated storage room, and a generously sized primary bedroom with room to unwind. The kitchen is equipped with a brand new stainless steel fridge, stove, and dishwasher. This unit also includes a titled outdoor parking stall and low condo fees that cover heat and water—making it both a practical investment and a great place to call home. Located just a short walk from the Tri-Leisure Centre, soccer fields, and shopping, it’s perfectly positioned for lifestyle and ease. (id:42336)
RE/MAX Real Estate
7236 Armour Cr Sw Sw
Edmonton, Alberta
Discover the perfect family retreat in this charming and impeccably maintained home featuring a lovely open main floor plan, four bedrooms, four bathrooms, and a fully developed basement. The chef’s kitchen boasts sleek granite counters, stainless steel appliances, built-in buffet, and plenty of cabinet and counter space. Upstairs is your personal retreat with 3 bedrooms, 4pc bath, and master suite with a W/I closet and 4pc ensuite. The basement is developed with a spacious rec room, large 4th bedroom (great for small home-based business), and a 3pc bath. Step outside to a stunning stamped concrete patio, ideal for gatherings and outdoor relaxation, and a double detached garage for your vehicles! Enjoy year-round comfort with central A/C. New water tank (1yr) and significantly repainted. Don’t miss the opportunity to experience comfort, style, and convenience in every corner of this exceptional property. Close to shopping, schools, public transportation and all amenities! This property won’t last long! (id:42336)
RE/MAX Elite
8507 152b Av Nw
Edmonton, Alberta
Welcome to this meticulously maintained and fully renovated home in a desirable family friendly neighbourhood. This amazing property has been wonderfully taken care of & pride of ownership shows! This rare to find 5 level split features a large entry way that opens up into a large family room and dinning area,before the completely renovated kitchen that will make a gourmet swoon. From there it's steps away to the family room with cozy brick fireplace,half bath and plenty of closet space and storage space,all this just on the main level!. Upstairs you will find 2 well appointed bedrooms and full bathroom and a master bedroom with full walk-in closet and full en suite. On the 2 completely finished lower levels you will find 2 additional bedrooms, additional full bathroom,large laundry room and more storage space for all your needs. Situated on a large lot, this property is minutes walking distance away from schools,parks,shopping and major transport needs to take you anywhere you need. (id:42336)
Sterling Real Estate
8907 Saskatchewan Dr Nw
Edmonton, Alberta
Exquisite Bungalow in Prestigious Windsor Park offering over 2,600 sq. ft. of refined living space across two levels, blending elegance with modern comfort. A striking wall of windows illuminates the living room, where a gas fireplace & hardwood floors create an inviting ambiance. The space flows seamlessly into the dining area overlooking lush greenery. The kitchen offers custom appliances, granite countertops, & views of the beautifully landscaped backyard. The serene primary suite features a massive walk-in closet with custom organizers & a 5-piece ensuite. The fully developed lower level boasts in-floor heating, a second kitchen, family room with theatre screen, two bedrooms, & two full baths—perfect for entertaining or extended family. Outdoors, enjoy concrete planters, ambient lighting, sprinklers, & two heated double garages. Ideally located near the U of A, River Valley trails, & downtown, on an expansive private lot (93.2 frontage x 169.6 ft), guaranteeing privacy. (id:42336)
RE/MAX Excellence
13924 107a Av Nw
Edmonton, Alberta
Bright and Airy 2+1 Bedroom Bungalow in North Glenora! Inside, enjoy a spacious living room with electric fireplace, ceiling detail & large window open to the dining room. The kitchen boasts ample counter space & storage, stainless steel appliances, backsplash, large window overlooking the private backyard, & breakfast seating. Spacious Primary bedroom (which can be converted back to 2 bedrooms), a renovated 3-pc bath & an additional bedroom round out the main floor. Additional features include hardwood floors throughout, newer vinyl windows, newer shingles, a partially finished basement with Family Room, Bedroom, & Laundry. The spacious backyard offers a massive deck with covered area, fenced, shrubs, trees, and grassy area for kids or pets. Concrete walkway leads to the oversized single detached garage & private driveway. Excellent location near Westmount Shopping Centre, Medical, Banks, Restaurants, Shops, Schools, Woodcroft Library, & Public Transportation. Minutes from Groat Rd & Downtown. (id:42336)
RE/MAX Excellence
9277 87 St Nw
Edmonton, Alberta
Welcome to Strathearn—where character meets convenience. This cozy and charming home proves that great things come in smaller packages. Located just steps from the LRT and minutes to Downtown, you'll love living in one of Edmonton’s most desirable neighbourhoods without breaking the bank. The main floor features two comfortable bedrooms, while the basement offers a third bedroom and updated vinyl flooring. Recent upgrades include newer windows, doors, hot water tank and vinyl fencing. Out back, you'll find a double detached garage with 220V power—perfect for hobbies, projects, or extra storage—plus a greenhouse and a yard set up for those with a green thumb. This home isn’t about square footage—it’s about smart living, character, and an unbeatable lifestyle in the perfect location. *some photos are virtually staged* (id:42336)
RE/MAX River City
#1801/p1 9835 113 St Nw
Edmonton, Alberta
BEYOND UNIQUE! This large 2 bedroom PENTHOUSE with SPECTACULAR unobstructed VIEWS of our wonderful river valley and golf course is sure to please. Nestled right on the banks of the river with access to walking trails at your front door, shopping and transit access minutes away. Large balcony and oversize windows give endless views. This amazing home is accessed by private staircase accessible to only penthouse owners. There is a very well appointed gym, social areas, roof top and ground floor patio for all to enjoy. Watch the fireworks from the 19th floor of this one of a kind location. One heated underground parking included. This building is top notch with major recent upgrades evident including brand new elevators. NOTE**Condo fees include all utilities. Unit has been freshly painted throughout and brand new luxury vinyl flooring professionally installed. Laundry on every floor. There is even an onsite restaurant! Put this amazing property at the top of your list, it is amazing! (id:42336)
Now Real Estate Group
5012 Caxton St W
Whitecourt, Alberta
COURT ORDERED SALE. LOCATION: The property occupies a prominent corner location with frontage along 51 Avenue, 50 Avenue, and Caxton Street with visibility to Highway 43, offering valuable exposure. FUNCTIONALITY: Buildings are well suited for a variety of industrial operations. Especially given its configuration, multiple loading doors and site layout plan with multiple access points along its eastern and northern boundaries, enhancing site functionality and traffic flow ZONING: The M-1 Service Industrial zoning allows for a variety of light industrial and service-oriented commercial uses such as warehousing, light manufacturing, and businesses that support industrial activity, like equipment servicing or contractor yards. (id:42336)
Nai Commercial Real Estate Inc
#224 55101 Ste. Anne Tr
Rural Lac Ste. Anne County, Alberta
Welcome to The Estates at Waters Edge, a lakeside community with marina, outdoor pool and beachside park! This WALK OUT BUNGALOW features 4 bedrooms, 3 bathrooms, dbl attached garage and sits at over 1400 sqft with a total of 2800 sqft of living space with the walkout BSMT. Upon entering this home you are greeted with vaulted ceilings and contemporary finishings, luxury vinyl plank flooring, and STUNNING lake views! The spacious open concept main floor boasts a chefs kitchen with stone counters, beautiful cabinetry, SS appliances, floor to ceiling fireplace in living room with access to your outdoor patio, PERFECT for entertaining! The master suite features SPA like ensuite, walk-in closet and spacious bedroom with tons of natural light and patio access. Finishing off the main level is the second bedroom, main bath and laundry room! The walkout bsmt continues the entertaining ease with LARGE rec room, 2 more bedrooms and full bath! Outside is fully landscaped with over 80k of upgrades and irrigation!! (id:42336)
Exp Realty
4611 45 Av
Wetaskiwin, Alberta
Estate sale. THis 1139 sqft bungalow features spacious rooms with 3 bedrooms up and 2 down. Corner lot, double attached garage and close to schools and recreations. (id:42336)
Royal LePage Parkland Agencies
695 Meadowview Dr
Sherwood Park, Alberta
BACKS ONTO PARK, PLAYGROUND AND HOCKEY RINK! IMMACULATE FAMILY HOME! Located in the popular community of Clarkdale Meadows. Only steps to the parks and walking trails! This beauty offers an open design with over 2500 square feet of total living space! Meticulously maintained featuring a spacious & bright living room with dining area, gleaming hardwood floors & vaulted ceilings. Beautifully UPDATED kitchen with modern finishings & all appliances. Total of 5 bedrooms & 3 bathrooms. Lower level family room with a stone-facing gas fireplace, bedroom, bathroom & convenient laundry area. The Primary Bedroom offers a lovely ensuite with jetted tub & a walk-in closet. The basement has a rec room, 5th bedroom, storage space & utility room. VERY PRIVATE AND TREED BACKYARD! Large cedar deck as well. NEWER SHINGLES (2014) AND BRAND NEW HWT (2025). An OVERSIZED double attached garage with loft storage. RV PARKING! CENTRAL AIR-CONDITIONING too! This home is perfect for the growing family. See it and you will love it! (id:42336)
RE/MAX Elite
3450 West Ld Nw
Edmonton, Alberta
Welcome to this beautiful 2-storey walkout backing onto a tranquil pond in sought-after Windermere! With 2,666 sqft plus a fully finished 1,311 sqft walkout basement, this 4 bedroom, 4 bathroom home offers exceptional space for the whole family. The main floor boasts a private office, elegant living room with a 2-way stone fireplace, and an open concept kitchen and dining area perfect for entertaining. Upstairs features a spacious bonus room, 2 bedrooms, a 4pc main bath, and the impressive primary suite with a 5pc ensuite and large walk-in closet. The bright walkout basement adds a 4th bedroom, 4pc bath, rec room (w/ built in speakers), gym space and den with direct access to a covered patio and landscaped, fenced yard backing the pond. Enjoy stunning views year-round in a home designed for both comfort and function. Close to premier schools, shopping, trails, and all amenities with quick access to Anthony Henday and Terwillegar Drive. A true family home in a fantastic location! (id:42336)
Exp Realty
6214 Hampton Gray Av Nw
Edmonton, Alberta
RARE FIND! This 1358sqft bungalow built in 2022 by Coventry Homes offers great curb appeal, 2 beds, 2 baths on main floor, double-attached garage & low maintenance yard in the desirable Griesbach neighbourhood. A spacious, open entry way welcomes you into this well-maintained, like-new home! Primary offers walk-through closet w/ organizers & 5pc ensuite w/ dual sinks, stand-up shower & soaker tub. Kitchen offers corner pantry w/ frosted glass door, upgraded 42 upper cabinets, s/s appliances & island w/ lots of storage. Sliding doors opens up to composite deck & low-maintenance paved concrete yard. Oversized mud room leads to attach garage at the back. Other features: no back neighbours, extra driveway parking, 9ft ceilings, triple-pane windows, widened 36 interior doors, quartz countertops, vinyl plank flooring, 10lb carpet underlay, 150amp electrical panel, tankless hot water & Hunter Douglas blinds. Prime location w/ easy access to Downtown, Yellowhead Trail, shopping, restaurants, schools & more! (id:42336)
Real Broker
39 Hillside Tc
Fort Saskatchewan, Alberta
Custom built by Landover Homes, this stunning 2-storey home with a triple car garage is sure to impress from the moment you walk in! The main floor offers hardwood flooring, a bright living room with gas fireplace, dining area, kitchen with corner pantry, 2-piece bath and laundry. Upstairs features a bonus room, 3 bedrooms including the primary with walk-in closet and 4-piece ensuite, plus another full bath. The finished basement includes cork flooring, a large rec room with pool table and electic fireplace (included with the sale), bedroom, 4-piece bath and utility/storage room. Added features of this smoke and pet free home include 9’ ceilings on the main and basement, Air Conditioning and Central Vacuum System. Outside, enjoy a large corner lot with composite deck with glass railing, gas BBQ line and shed. The heated triple car garage with hot/cold taps, sink and 8' doors completes the home. Ideally located near the trail system, schools, parks, shopping and amenities. Welcome home! (id:42336)
Real Broker
#344 2096 Blackmud Creek Dr Sw
Edmonton, Alberta
Great starter home or invesment opportunity in the quiet community of Blackmud Creek. This well kept 3nd floor condo boasts open concept living room with a fireplace, kitchen and dining area. Spacious master bedroom has its on en-suite bathroom and lots of natural light. The 2nd bedroom is vey spacious as well. For the BBQ/outdoors lovers there is a balcony! There is also a storage with the underground parking stall. Other amenities within the condo are: games room, exercise room, social room and a guest suite. Across from an elementary school, next to a shopping complex, and public transportation right outside the building. OPPORTUNITY, LOCATION, CONDITION! (id:42336)
Homes & Gardens Real Estate Limited
#13 57a Erin Ridge Dr
St. Albert, Alberta
Welcome to this well-kept bungalow in Edgewood Estates, a 45+ condo community. The main floor offers 2 bedrooms and 2 full bathrooms, including a primary suite with walk-in closet and 4-piece ensuite. A spacious living room with hardwood, feature wall gas fireplace, and formal dining area creates an inviting layout. The bright white kitchen includes a sunny breakfast nook, pantry, and newer appliances, with main floor laundry for added convenience. The finished lower level provides a large recreation area, office area, 3-piece bath, and ample storage. Updates include a high-efficiency furnace, hot water tank, and central A/C (2022), newer windows (2015), and built-in vacuum. With no attached neighbor on one side, this end unit benefits from additional windows that bring in natural light, along with a comfortable deck area to enjoy the outdoors. (id:42336)
RE/MAX Elite
18519 57 Av Nw
Edmonton, Alberta
Welcome to 18519 57 Ave in the heart of Jamieson Place! This spacious 4 bed, 3 bath 4-level split offers over 1200 sq ft of comfortable living. The main level features a bright open-concept living/dining area with large windows that flood the space with natural light. The updated kitchen boasts stainless steel appliances and stunning white quartz countertops. Upstairs, enjoy a generous primary bedroom with a 3pc ensuite, two additional bedrooms, and a 4pc bath. The lower level offers a cozy family room, an extra bedroom, and another 3 pc bath. The fully finished basement includes a large rec room/flex space—perfect for a home gym, office, or playroom. Step outside to a spacious fenced backyard with garden beds—ideal for outdoor entertaining or relaxing. Convenient bus stop right out front, plus easy access to Anthony Henday, Whitemud Drive, schools, parks, and shopping. All this home needs is YOU! (id:42336)
Exp Realty
#103 11449 Ellerslie Rd Sw
Edmonton, Alberta
Backing onto private GREEN SPACE, this charming 1-bedroom, 1-bathroom condo offers serene and peaceful living, nestled in a quiet and desirable neighborhood. Perfect for first-time buyers or anyone seeking a tranquil retreat, this unit features an open-concept layout that allows for plenty of natural light, creating a warm and inviting atmosphere throughout. The spacious bedroom and well-appointed bathroom provide a comfortable living experience, while the underground parking stall adds both convenience and security. Residents can enjoy the calming views and peaceful ambiance of the green space right outside their window. The condo also offers the added benefit of electricity included in the condo fees, eliminating the hassle of separate utility bills. For pet lovers, the building is pet-friendly, so your furry companions are welcome to join you in your new home. Conveniently located just minutes from shops, public transit and all the essentials. (id:42336)
Exp Realty
#115 11441 Ellerslie Rd Sw
Edmonton, Alberta
Backing onto private GREEN SPACE, this charming 1-bedroom, 1-bathroom condo offers serene and peaceful living, nestled in a quiet and desirable neighborhood. Perfect for first-time buyers or anyone seeking a tranquil retreat, this unit features an open-concept layout that allows for plenty of natural light, creating a warm and inviting atmosphere throughout. The spacious bedroom and well-appointed bathroom provide a comfortable living experience, while the underground parking stall adds both convenience and security. Residents can enjoy the calming views and peaceful ambiance of the green space right outside their window. The condo also offers the added benefit of electricity included in the condo fees, eliminating the hassle of separate utility bills. For pet lovers, the building is pet-friendly, so your furry companions are welcome to join you in your new home. Conveniently located just minutes from shops, public transit and all the essentials. (id:42336)
Exp Realty
10238 92a Av
Morinville, Alberta
Luxury Built Walkout backing the Pond & Trails in Westwinds! This brand new 1,926 sq. ft. 2-storey walkout with an oversized double attached garage is sure to impress. The main level features luxury vinyl plank flooring throughout and a gorgeous kitchen with custom cabinetry, quartz countertops, a center island, and a pantry. The spacious dining area opens to the deck with breathtaking pond views, while the cozy living room with a warm fireplace is perfect for relaxing or entertaining. A powder room and mudroom with built-in shelves, hooks and bench complete the main floor. Upstairs you’ll find 3 bedrooms, a 4-piece bath, a convenient laundry room, and a bright bonus room. The large primary suite includes a spa-like 5-piece ensuite with dual sinks and a walk-in closet with custom built-in shelving. The unfinished walkout basement is ready for your personal touch and opens onto a large patio overlooking the water — ideal for summer gatherings or quiet evenings outdoors. Some photos AI Staged. (id:42336)
RE/MAX Real Estate
#104 11827 105 St Nw
Edmonton, Alberta
Location, Location, Location! Just a 3-minute walk from NAIT. This well-kept 2 bedroom, 1 bathroom 2nd-floor walk-up condo is ideal for students, professionals, or anyone wanting quick campus access. Kingsway Mall and LRT are close by, only 10 minutes to downtown by car or from NAIT/Blatchford Market Station. Nearly 800 sq ft of comfortable living space features a bright open-concept kitchen and living area leading to a west-facing balcony with clear views of the front garden and NAIT. Both bedrooms are spacious, with full in-suite laundry. Updates include newer stove, dishwasher, washer, and durable vinyl plank flooring throughout. One energized parking stall included, plus in-suite storage with built-in shelves! Condo fees of $501/month cover heat, water, and exterior upkeep in this well-managed building where the roof was replaced 3–4 years ago. A smart, move-in-ready investment in one of Edmonton's most connected neighbourhoods. (id:42336)
Real Broker
#99 804 Welsh Dr Sw
Edmonton, Alberta
Discover one of the city’s largest townhomes with one of the lowest condo fees! This 3-storey Landmark-built gem in the sought-after Village at Walker Lakes is just steps from ponds and trails, offering nearly 1,900 sq ft of stylish, functional living. The ground floor flex room is ideal as an office, gym, or media space, with access to the front patio and double attached garage. The main floor boasts 9’ ceilings, a bright living room with private balcony, and a chef-inspired kitchen with granite countertops, island, stainless steel appliances, walk-in pantry, dining area, laundry, and a half bath. Upstairs, enjoy a spacious primary suite with walk-in closet and ensuite, plus two generous bedrooms and full bath. Energy-efficient features include triple-pane windows, tankless hot water, and an HRV system. With schools, shopping, dining, parks, the airport, and Anthony Henday minutes away, this low-maintenance home blends modern comfort with unbeatable convenience. (id:42336)
Exp Realty
19 Westwood Green
Fort Saskatchewan, Alberta
Welcome to this spacious 4 bedroom, 3 bathroom bi-level home, perfectly designed for family living. As you step inside, you are greeted by airy vaulted ceilings that create a warm and inviting atmosphere. The main floor features a bright and open living room that flows seamlessly into the kitchen and dining area, making it ideal for both everyday living and entertaining. All bedrooms are generously sized with ample closet space, while the primary suite offers a walk-in closet and a private ensuite for added comfort. The fully finished basement provides an expansive family room, an additional bedroom, and an updated bathroom, offering plenty of room for relaxation or hosting guests. Central A/C ensures year-round comfort, and outside you’ll find a large back deck perfect for summer evenings, along with a spacious yard complete with a storage shed. This home truly blends functionality, comfort, and charm! (id:42336)
Maxwell Polaris
1664 27 St Nw
Edmonton, Alberta
**SOUTH EDMONTON** – **LAUREL** – **BACKING ONTO GREEN SPACE!** This stunning 2,034 sq. ft. detached home is just year old and offers a perfect blend of modern style, comfort, and everyday function. The main floor features a bedroom with full bath—ideal for guests, in-laws, or multi-generational living—along with an open concept layout where the sleek kitchen, dining, and living areas flow seamlessly. Glass railings add a contemporary touch, while the backyard opens directly to green space and walking trails for privacy, fresh air, and outdoor enjoyment. Upstairs, the spacious primary suite includes an ensuite and walk-in closet, joined by 2 additional bedrooms, a versatile bonus room, full bath, and laundry. The basement has rough-in plumbing ready for a *5th bedroom*. Located in a family-friendly community with schools, parks, shopping, restaurants, coffee shops, entertainment, and easy access to major routes, this home is a rare find in Laurel—modern, versatile, stylish, functional, and move-in ready! (id:42336)
Maxwell Polaris
703 Suncrest
Sherwood Park, Alberta
Cul de sac location with a large pie lot in Summerwood. Total of five bedrooms Open main floor with large great room dining area kitchen with granite counter tops walk through pantry and two piece. Upper level has bonus room three bedrooms four piece main and five piece ensuite. Lower level is fully finished (id:42336)
RE/MAX Elite
#1101 9923 103 St Nw
Edmonton, Alberta
Experience breathtaking river valley views from this beautiful downtown suite located on the 11th floor of Valley Towers! Featuring 2 bedrooms & 2 bathrooms this large 1393 Sq Ft unit is perfectly positioned just steps away from Edmonton's beautiful River Valley, Downtown, and the UofA! The galley style Kitchen is a true show-stopper offering 2-tone cabinetry, sleek black appliances including a bar fridge, modern lighting, and open concept views. The spacious Living Room not only offers a cozy fireplace but also opens directly onto a sunny, south-facing patio and has a connected designated dining area. This floor plan also offers excellent separation of space for the Primary and Secondary Bedrooms as well as a dedicated in-suite Laundry/Storage room! This building comes with an impressive list of amenities including but not limited to: underground parking, a fully equipped gym, hot tub, swimming pool and a private terrace/patio for lounging. Come experience the best of downtown living! (id:42336)
Grassroots Realty Group
#403 4835 104a St Nw
Edmonton, Alberta
Gorgeous, contemporary 2 bedroom condo in desirable location with great access to all amenities! Bright and spacious 4th floor location with 9' ceilings, open layout and floor to ceiling windows. Brand new stainless kitchen appliances and updated countertops with new undermount sink. Large balcony with gas BBQ hookup, in suite laundry and heated, underground (titled) parking with storage. Very close to major arteries (Calgary Trail, Whitemud Fwy), shopping (Superstore and Italian Centre across the street and Southgate mall a few blocks away). Public Transportation, schools, U of A, YEG (id:42336)
Maxwell Polaris
16117 49 St Nw
Edmonton, Alberta
Love to entertain? This home was designed with gatherings in mind! The open-concept main floor creates a seamless flow from kitchen and dining to the living area, making it ideal for hosting friends and family. Step outside to your private backyard retreat, complete with a hot tub and plenty of room to relax, barbecue, or enjoy summer evenings. Upstairs, a spacious bonus room offers flexibility for a playroom, home office, or additional family space. The fully finished basement is a true highlight, transforming into your very own 7.1 surround-sound theatre system with projector and massive 165 screen—perfect for unforgettable movie nights or catching the big game in style. With 3 bedrooms, 3.5 bathrooms, and over 2,000 sq. ft. of finished living space, this home combines comfort and function for every lifestyle. Ideally located near parks, schools, shopping, and with quick access to Manning Drive, Anthony Henday, and downtown, this is the entertainer’s dream home you’ve been waiting for! (id:42336)
Digger Real Estate Inc.
#103 6925 199 St Nw
Edmonton, Alberta
Rare, west end combination of CONCRETE & STEEL construction, along with central air conditioning and heated, underground parking makes this 2 bedroom, 2 full bath condo a winner! Bright south facing ground floor unit. Freshly painted with new vinyl plank flooring and brand new stainless kitchen appliances. This move in ready unit also includes one underground parking stall and the heat pump was replaced 3 years ago ($6K+). Great location just off Whitemud and Anthony Henday - close to 2 retail centres, schools, rec centre & golf, as well as Costco, YEG and West Edmonton Mall. There is a gym in the building and the bus stops right in front. Well managed building with low condo fees...Quick possession available! (id:42336)
Maxwell Polaris
4713 34 St
Rural Wetaskiwin County, Alberta
Tucked away in the peaceful, tree-lined enclave of Lakeview Estates in Mulhurst Bay, this spacious 11,879 sq. ft. lot offers the perfect setting for your next chapter. Whether you're dreaming of a serene weekend retreat near the lake or a quiet full-time residence within easy reach of Leduc, Nisku, and Wetaskiwin, this property delivers. With municipal water, septic, and power already on site ready to be hooked up; you're one step closer to building the lifestyle you’ve been waiting for! (id:42336)
Cir Realty
1009 Berg Pl
Leduc, Alberta
PRICE REDUCED! Welcome to this impeccably maintained 4 bdrm fully finished former Lincolnberg Showhome 2 Storey in the beautiful neighbourhood of Black Stone! The bright spacious kitchen with ample amount of quartz counter tops & sizeable dining area adjacent to the living rm with vinyl plank floors thruout & tons of natural light streaming in from the east facing backyard offers a great space for entertaining. The large mudroom, convenient walk-thru pantry & 2pc bath completes this level. Upstairs has 3 generous sized bdrms including a king size primary with walk-in closet & 5pc double sink ensuite! The cozy bonus rm, convenient laundry rm & 4pc main bath completes this level. The fully finished basement has 1 more bdrm, huge rec rm & 4pc bath. The oversized heated dbl attached garage completes this amazing home! Outside is a massive fully fenced private backyard with deck, ideal for the kids & enjoying those long summer nights. Walking distance to a playground with outdoor skating rink, parks & schools. (id:42336)
RE/MAX Excellence
9483 228 St Nw
Edmonton, Alberta
Introducing the Luna by Hopewell Residential: a stunning 3-bedroom, 2.5-bath home situated on a desirable corner lot, featuring a double attached garage and a separate entrance. The spacious upper floor boasts large bedrooms, an entertainment room, and a full-size laundry room for your convenience. The main floor is highlighted by a large flex room, perfect for a home office or play area. The upgraded kitchen layout includes a chimney hood fan, built-in microwave, and pot lights, complemented by stainless steel appliances and sleek quartz countertops. The elegance continues with stair railings and quartz countertops in all full bathrooms. The luxurious ensuite bathroom features a fiberglass step-in shower with tile to the ceiling, creating a spa-like retreat in your own home. Photos maybe representative (id:42336)
Bode
10214 92a Av
Morinville, Alberta
Welcome to Westwinds in Morinville. Brand new 2-storey walkout offers a thoughtfully designed living space, BACKING DIRECTLY ONTO THE POND for unbeatable views. Step inside to a bright front foyer w/built-in bench & storage, leading to an open-concept main floor that’s both functional & elegant. The kitchen is a showstopper w/quartz counters, sleek cabinetry, central island, a walk-in pantry-all overlooking the spacious dining area & cozy living room w/fireplace. Step out onto your deck to enjoy peaceful pond views year-round. Upstairs, you’ll find three bedrooms, a full bathroom, & a versatile bonus room-perfect for a playroom/office/media space. The primary suite is designed for relaxation, featuring a spa-inspired 5-piece ensuite w/double sinks, soaker tub, & walk-in shower, along w/custom walk-in closet. A convenient upper-level laundry room completes the floor. The unfinished walkout offers endless possibilities with access to a large patio to unwind & relax. Some photos AI Staged (id:42336)
RE/MAX Real Estate
#542 55101 Ste. Anne Tr
Rural Lac Ste. Anne County, Alberta
Welcome to the prestigious 'Estates at Waters Edge', a gated, waterfront community on the shores of Lac Ste Anne! Offering an outdoor swimming pool, sand beach, volleyball, marina, exercise room, playground, community centre & friendly folks! Your 1443 sq ft fully finished walkout bungalow is complete w/ a double attached, oversized & heated garage. Wide open concept boasting big windows, 10' coffered living rm ceiling & stone fireplace w/ patio doors that walk out to a huge covered lakeside deck spanning the entire width of the home, tons of granite countertop space, loads of cupboards, kitchen island & pantry. Primary bedroom has 5 piece ensuite & patio doors to the lakeside deck. An additional bedroom, 4 piece bath & laundry rm complete the main level. The walkout level is fully finished w/ 2 bedrooms, 4 piece bath, huge open games room w/ wet bar and steps out to a covered, lakeside patio. Municipal water and sewer. Located on the shores of Lac Ste Anne, an easy 45 min paved commute NW of Edmonton. (id:42336)
Royal LePage Arteam Realty
279 Westridge Rd Nw
Edmonton, Alberta
In the well established community of Westridge, backing on to the ravine, with a beautiful back yard is where you will discover this lovely 3 bedroom home anxiously waiting for its new family. The main floor with formal dining area, separate family room complete with wood burning fireplace and access to the back yard where mountains of memories will be made with gatherings of friends and family. Very spacious living room with bay window and large windows in the formal dining area for a plethora of natural sunlight flowing through. Privately located den, powder room and main floor laundry with access to the double attached garage complete the main floor. The upstairs houses the primary with 3 piece ensuite, walk-in closet and 2 additional nicely sized bedrooms with 4 piece bath. The basement consists of an enormous rec room, 2 piece bathroom and sauna. Tons of storage space and 2 furnaces. Minutes from the Whitemud makes commuting a breeze. Come see for yourself, you will not be disappointed! (id:42336)
Century 21 Masters
5112 54 Av
Stony Plain, Alberta
Welcome to this 5-bedroom bungalow in Stony Plain, full of potential and perfect for first-time buyers or families. Set on a generous lot with a spacious backyard, it also offers an oversized heated double garage ideal for vehicles, storage, or a workshop. Inside, the kitchen features brand-new 2024 stainless steel appliances and opens to a large living room with a giant bay window, filling the space with natural light. The basement was fully renovated in 2020 including windows, providing a bright lower level that remains partially finished and ready for your vision. Key updates include a new roof for both the house and garage in 2014 as well as the furnace, along with plumbing replacement throughout using PEX and hot/cold water manifolds in 2016. With 5 bedrooms and plenty of living space, this home is located close to schools, parks, and amenities, perfect for any family. It’s a great opportunity for someone ready to finish and personalize a home in a desirable location with major items already done. (id:42336)
Real Broker
#209 12111 51 Av Nw
Edmonton, Alberta
This bright sunny condominium, measuring 998 square feet, has two bedrooms, one bathroom and an underground titled parking stall. The entire unit has newer vinyl plank flooring and 9' ceilings. The kitchen features newer counter tops, an eat up island and pantry. The living room has a cozy gas fireplace and leads to the large west facing balcony (15'.5 x 9'.5) with natural gas line for your BBQ. The primary bedroom has a walk-in closet. The second bedroom is a great size and is located steps away from the spacious four piece bathroom with linen closet. The huge laundry room offers plenty of space for storage. Air conditioning. There is an enclosed storage room in front of the titled parking stall. Numerous amenities- underground heated parking, storage locker, car wash, visitor parking, two elevators, fitness room, guest suite & social room. Ravine, trails & parks nearby. (id:42336)
Century 21 Reward Realty
804 Berg Lo
Leduc, Alberta
BLACKSTONE-Architecturally Controlled Promenades Link to the Community’s Professionally Planned Park, Community Lake & Path System. Tucked Away on a Quiet Street. This Home Stands Out With Its Clean, Bold & Decidedly Modern Interpretation of “Home.” Abundance of Natural Light Invokes a Sense of Space & Openness. Open Concept Floor Plan & Bonus Room Plus Fully Developed Basement Provide a Complete Range of Space & Functionality. FEATURES: Over 2471 Total Sq. Ft. 4 BDRMS. 4 Baths. DBL Garage-Insulated & Drywalled. Combination of Durable Laminate & Contemporary Tile Flooring. 7’ Kitchen Island, Quartz Countertops, Upgraded Stainless Appliances w/ Gas Stove. Abundance of Modish Ash Grey Cabinets Complete w/Roll Out Draws. Sleek Subway Tile Back Splash. Primary Suite Incl: a Posh Ensuite w/ Double Sinks & Tiled Shower w/Bench. Added Features: Second Floor Laundry. Convenient Bonus Room. Expansive Deck. Low Maintenance Landscaping. This Property Exemplifies a Deceivingly Spacious & Unique Iteration of Home (id:42336)
Maxwell Heritage Realty
9055 52 St Nw
Edmonton, Alberta
Welcome to this INCREDIBLE opportunity in OTTEWELL! This well-maintained home with a 3BR main suite also offers a LEGAL 3BR BASEMENT SUITE. Perfect for INVESTORS or MULTI-GENERATIONAL LIVING, both levels feature BRIGHT LIVING SPACES, spacious kitchens, and COMFORTABLY SIZED BEDROOMS. Outside, you’ll find the SPLIT DOUBLE GARAGE plus AMPLE EXTRA PARKING, making it ideal for tenants, guests, or anyone with multiple vehicles. Located on a QUIET STREET in a FAMILY-FRIENDLY neighbourhood, you’re close to schools, shopping, transit, and easy access to major routes. Whether you’re looking to add a STRONG INVESTMENT property to your portfolio or a versatile home with MORTGAGE-HELPER potential, this one checks all the boxes! (id:42336)
Professional Realty Group
7403 Colonel Mewburn Rd Nw
Edmonton, Alberta
Discover this beautifully maintained 2-storey home located in the highly sought-after community of Griesbach. Offering 3 bedrooms and 3.5 bathrooms, this home features a functional layout with quality finishes throughout. The kitchen is equipped with a gas range, stainless steel appliances, an oversized quartz island, and a convenient coffee bar—perfect for everyday living and entertaining. Upstairs, a spacious family room provides extra space for relaxing or gathering. The primary suite includes a walk-in closet, and a 4-piece ensuite complete with a walk-in shower. The fully finished basement adds even more versatility, ideal for a home office, gym, or guest area. Step outside to enjoy the large yard, complete with a low-maintenance composite deck—ideal for summer evenings—and a matching shed that blends seamlessly with the home’s design. A generously sized double detached garage rounds out the property, offering ample space for vehicles and storage. —this home truly has it all. (id:42336)
RE/MAX Elite
#412 12408 15 Av Sw
Edmonton, Alberta
TOP FLOOR UNIT with 10 ft ceilings. This unit offers 2 large bedroom and 2 full bathrooms. Natural wood kitchen cabinets and granite countertops and upgraded appliances. Large living room with a gas fireplace. Huge balcony overlooking park. Air conditioned cool unit. Underground parking and storage. This building is 18 plus. Enjoy steam room, gym, sauna, guest suite. (id:42336)
RE/MAX River City
7113 51 Av
Beaumont, Alberta
This modern 3-bedroom, 2.5-bath home offers a spacious main floor with a flexible room and a large kitchen island. The upgraded kitchen features two-tone cabinetry, a chimney hood fan, built-in microwave, and extra storage with additional drawers. Enjoy a South-facing backyard with rear lane access and a 9' foundation height. The home includes stainless steel appliances, quartz countertops, spindle railing, and knockdown ceiling texture throughout. A separate side entrance and EV charger rough-in in the garage add convenience. Photos are representative. (id:42336)
Bode
#47 3025 151 Av Nw
Edmonton, Alberta
Stylish, modern, and move-in ready, this 1,095 sq ft 3-storey townhouse in the community of Kirkness has it all. The open concept design is filled with natural light, showcasing sleek cabinets to the ceiling, stainless steel appliances, granite countertops, and a large island with built-in sink that is perfect for cooking and entertaining. The dining area is spacious for hosting, while the family room features a striking accent wall that sets the stage for cozy movie nights. A convenient 2-piece bath completes the main floor. Upstairs you will find two generous bedrooms, each with walk-in closets and their own 4-piece ensuites, plus the bonus of upstairs laundry. Step out onto your private balcony to enjoy morning coffees or evening BBQs. With Rundle Park Golf Course, Clareview Town Centre, and the Clareview Recreation Centre and Pool just minutes away, this home offers the perfect blend of lifestyle and location. Do not miss this opportunity, your modern townhouse dream is waiting. (id:42336)
Exp Realty


