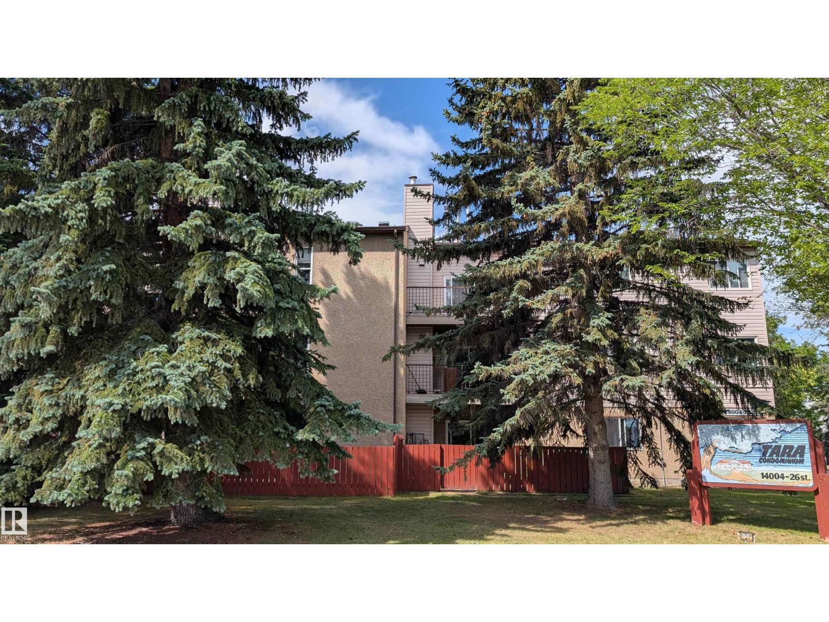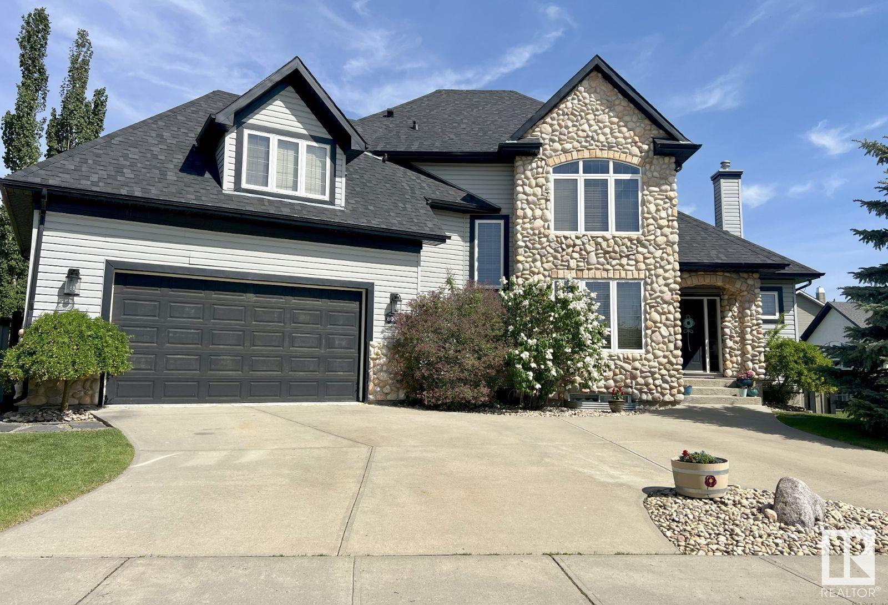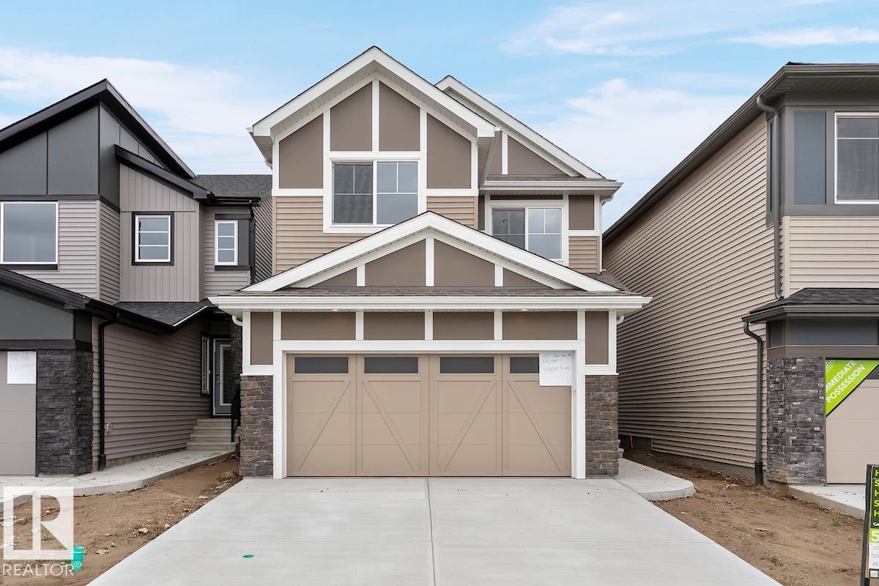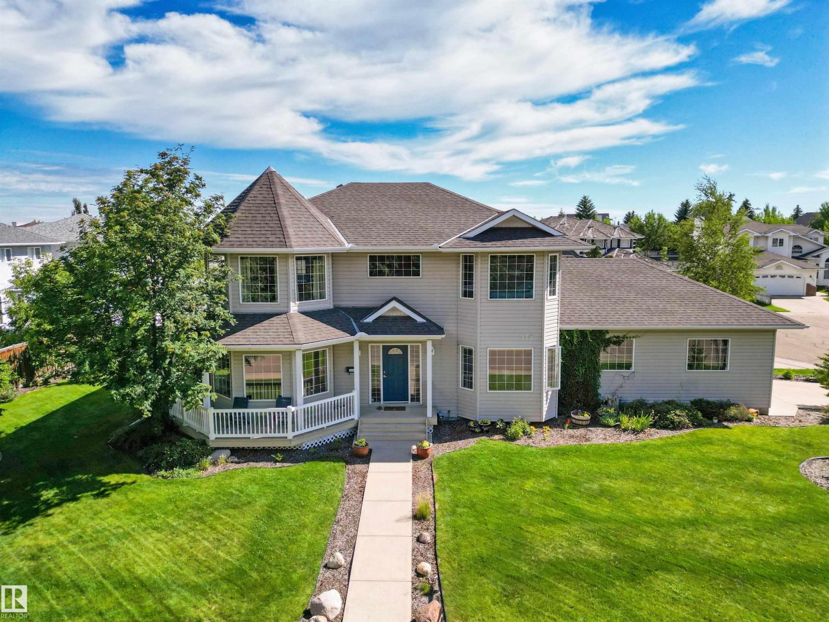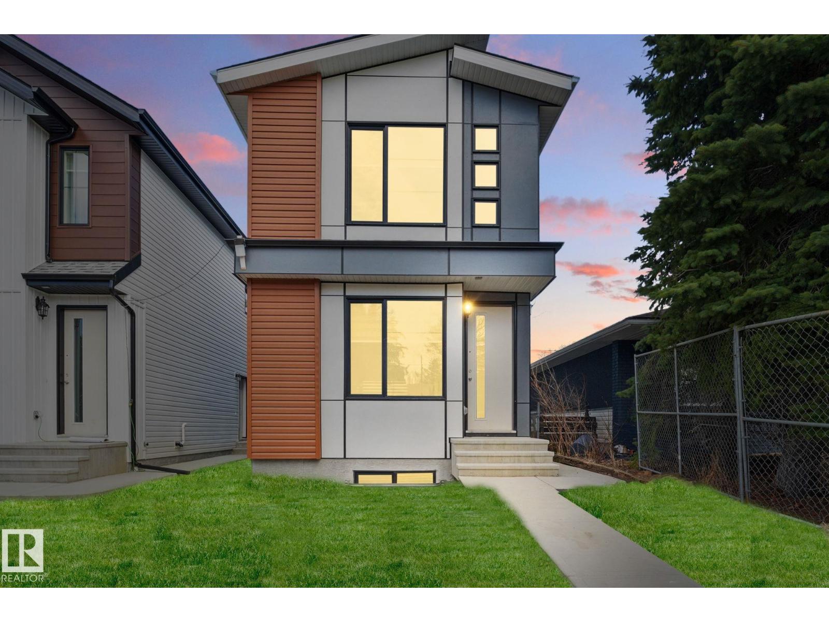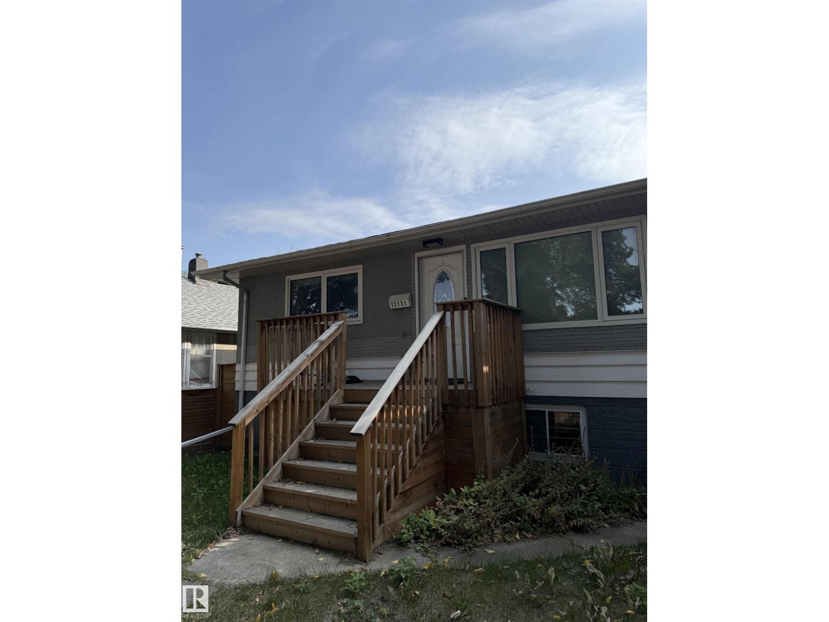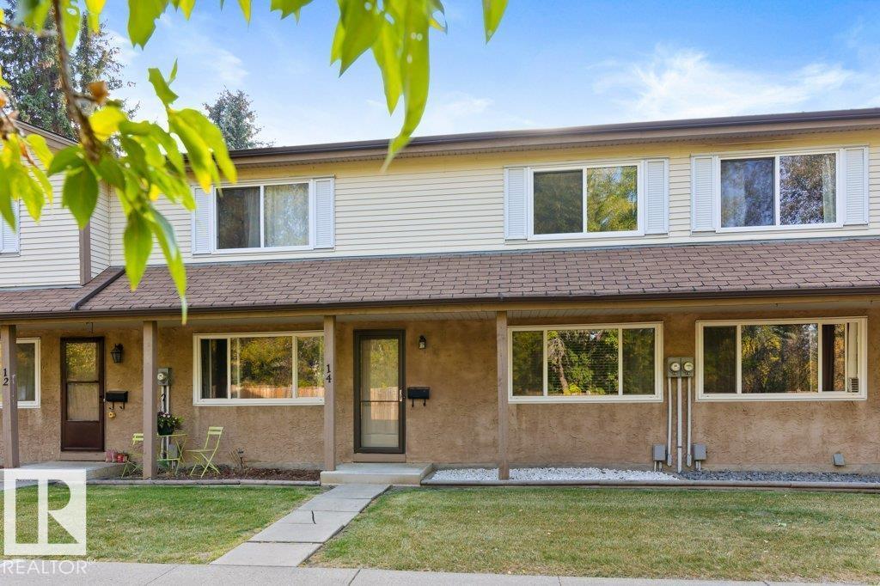#202 14004 26 St Nw Nw
Edmonton, Alberta
Terra Condominiums units are a rare find! This 1-bedroom, 1-bathroom condo boasts a spacious kitchen with abundant cabinetry and sleek laminate flooring throughout. Enjoy ample bathroom storage and a dedicated in-unit storage room. Relax on your private, tree-shaded deck, and take advantage of in-suite laundry and one assigned parking stall. Pet owners will love this pet-friendly building. Perfectly situated near shopping, local amenities, Bannerman Park, and public transit, this cozy condo is your chance to own a true gem. Don’t miss out! Some photos have been digitally staged. (id:42336)
Exp Realty
6004 32 Av
Beaumont, Alberta
Visit the Listing Brokerage (and/or listing REALTOR®) website to obtain additional information. One-of-a-kind luxury Walkout Backing Pond – Executive Burke Perry Home. Located in one of Beaumont’s most desirable areas, this timeless 2-storey walkout blends elegance and design, featuring stone accents, paving stone patio, and pond views. Inside, soaring ceilings and high-end finishes await. The chef’s kitchen boasts SubZero fridge, Dacor 6-burner range, wine fridge, granite island, and Miele dishwasher—all open to a fieldstone fireplace and formal dining area with dual access to a large zero-maintenance deck. The main floor office includes French doors, pond views, and a double-sided fireplace. The walkout basement offers an in-law living quarters: kitchenette, second laundry, bedroom, den, family room, and sound system room. Bonus: theatre room with projector, smart home tech, oversized garage, dry bar, and new $27K roof. Enjoy sunrises over the pond, and entertain year-round with style and sophistication (id:42336)
Honestdoor Inc
10541 81 Av Nw
Edmonton, Alberta
CURRENTLY IN THE PROCESS OF REZONING TO 23 METER HEIGHT GOOD FOR 6 STORIES OF DEVELOPMENT & F.A.R of 4.5 !!!. PRIME MULTI-FAMILY DEVELOPMENT OPPORTUNITY ON 0.40 ACRE SITE. EXCELLENT WHYTE AVENUE AND UNIVERSITY AREA! GREAT LOCATION FOR SIX STORIES OF RESIDENTIAL OR MIXED USE DEVELOPMENT. Fantastic Redevelopment Opportunity in the Whye Avenue and University Area. This site is 4 lots measuring 33’ x 132’ totaling 132’ wide x 132’ deep, for a TOTAL OF 17,424 sq.ft. Directly south of South Park’s approved development including four Towers up to 16 stories. Excellent church tenant in place with triple-net lease on building providing holding income until February 2027 (May be able to relocate tenant sooner if needed). Garage has rental income as well. Site currently has Residential mixed use zoning (MU h16 f3.5 cf). with existing very high density of FAR 3.5. (id:42336)
RE/MAX Elite
Twp Rd 512 Rr 194
Rural Beaver County, Alberta
62 acres Zoned Agricultural District, which provides an ideal setting to build your dream home in the country, start a hobby farm or just enjoy the property as a recreational retreat. GST may be applicable Approximately 35 minutes East of Edmonton. (id:42336)
Maxwell Progressive
#52 25527 Twp Rd 511 A
Rural Parkland County, Alberta
Welcome home to this stunning modern bungalow on a 1-ARCE lot near Blackhawk Golf Course! With nearly 4,000 sq ft of luxurious living space, this SMART HOME features 5 bedrooms, 4.5 bathrooms, and 3 ENSUITES ON THE MAIN FLOOR—perfect for family or guests. The open-concept layout is ideal for entertaining, featuring a chef’s kitchen with custom cabinetry and a waterfall quartz island. The fully finished basement includes a 7.2.1 DOLBY ATMOS THEATRE ROOM and a private home gym. Smart home features include Starlink satellite internet with a mesh network, central air conditioning with a Nest self-learning thermostat, smart outdoor lighting, and a built-in 4K wired 8-camera security system. Level 2 EV Charger. Enjoy the benefits of an irrigation well, designer finishes, and modern conveniences—all just minutes from Edmonton. This home combines the peace of country living with city-style luxury, making it the perfect retreat for those who want it all. (id:42336)
RE/MAX Elite
2367 Egret Wy Nw
Edmonton, Alberta
Welcome to the ELENA H model by Bedrock Homes—a modern 3-bedroom, 2.5-bathroom front drive home offering ~2100 sq ft of stylish, functional space in the desirable community of Weston at Edgemont! This thoughtfully designed home features an open-concept main floor with a cozy 50 LED electric fireplace, luxury vinyl plank flooring, a gourmet kitchen with 41 upper cabinets and a massive island with quartz countertops. Upstairs, discover a central bonus room, second-floor laundry connecting to your primary bedroom with dual sinks and stand-up shower. Built for convenience, this smart home includes a Smart Home Hub, EcoBee thermostat, video doorbell, and Weiser Wi-Fi smart keyless lock. This move-in-ready home is perfect for families looking for a blend of comfort and cutting-edge technology in a great neighborhood with easy access to the Henday and amenities. SIDE ENTRY & 9ft basement ceiling for potential future development! (id:42336)
Bode
133 Kulawy Dr Nw
Edmonton, Alberta
FACING THE RAVINE!! An outstanding location for this custom built 2 storey home! Featuring a fabulous open design with 2235 square feet plus a partly finished basement. Huge front entrance with tiled floors and soaring ceilings! Spacious front living room with gas fireplace and hardwood floors, plus a large flex area. Beautiful kitchen with lovely breakfast/coffee station, large dining area, stainless steel appliances including a gas stove, and pantry. Main floor office/flex room, and convenient main floor laundry area. The beautiful staircase leads you upstairs where you'll find 3 large bedrooms & a 4 piece bathroom. Primary Bedroom with walk-in closet, lovely 5 piece ensuite and barn door. NEW CARPET, NEW HWT & NEW CENTRAL AIR-CONDITIONING too! Shingles were replaced in 2015. Basement with cool theatre room & storage space. OVERSIZED & DRYWALLED GARAGE! Wrap around deck & lovely yard with pergola. Close to great amenities, parks, transit, shopping and the ravine is only steps from your front door!! (id:42336)
RE/MAX Elite
10711 52 St Nw
Edmonton, Alberta
Welcome to this stunning infill by Neels Custom Homes, perfectly situated in the highly desirable Capilano community. This brand-new two-story features 9 FOOT CEILINGS on the main floor, four spacious bedrooms, and three and a half baths. The OPEN-CONCEPT main living area boasts HIGH END FINISHES, a spacious living and dining area, and a gourmet kitchen with a LARGE WATERFALL ISLAND, premium appliances, and stylish two-tone cabinetry! The deck is perfect for outdoor gatherings, while the double detached garage offers ample parking and storage. The FULLY FINISHED BASEMENT with PRIVATE SEPARATE ENTRANCE includes a private one-bedroom suite with a BAR/KITCHENETTE making it ideal for guests, extended family, or potential rental income. Additional highlights include triple-glazed windows and a high-efficiency furnace for year-round comfort and energy savings. (id:42336)
RE/MAX Elite
#802 10179 105 St Nw Nw
Edmonton, Alberta
Live the good life in this stunning luxury loft in the heart of Downtown Edmonton. This expansive 8th floor unit blends modern design with timeless character, offering soaring ceilings, huge west-facing windows, and an open living area that flows seamlessly to the stylish kitchen with granite countertops, stainless steel appliances, and abundant counterspace—perfect for entertaining. The large primary suite features a custom built closet area and a spa-inspired ensuite with walk-in shower and soaker tub. A second bedroom, 4-piece main bath, generous storage room, and in-suite laundry add convenience. Secure titled underground parking and pet-friendly living (with board approval) complete the package. Steps to Rogers Place, the Ice District, Alex Decoteau Park, 104 Street Farmers Market, shops, cafés, and LRT, this remarkable home offers the ultimate downtown lifestyle with easy access to Grant MacEwan, NAIT, the Royal Alex and U of A. (id:42336)
Exp Realty
12131 65 St Nw
Edmonton, Alberta
Welcome to Montrose! This beautifully renovated, fully developed raised bungalow is an absolute gem! Featuring 2 bedrooms upstairs & 1 more down, this home has been updated from top to bottom with comfort, style, and efficiency in mind. Enjoy peace of mind with newer upgrades including an energy-efficient furnace, central A/C, hot water tank, shingles, fresh exterior paint, triple-pane windows. Step inside to a bright & open interior with modern touches everywhere—laminate flooring throughout, quartz countertops, high-end appliances, soft-close cabinetry, garburator, touchless faucet, and sleek under-cabinet + pot lighting. Your spacious primary bedroom boasts an oversized closet with organizers, while the fully finished basement offers a cozy rec room, stylish bathroom with walk-in shower, a third bedroom & plenty of storage. Outside, relax on your back deck, thats overlooking the fully fenced yard. Plus, you’ll love the convenience of back lane access to your double detached garage (id:42336)
Exp Realty
11222 71 Av Nw
Edmonton, Alberta
Tucked away on a quiet, dead-end cul-de-sac, this charming RECENTLY RENOVATED 1.5 storey home offers over 1,260 sq ft of comfortable living space with 5 bedrooms, 2 full bathrooms, a fully finished basement. The bright and inviting living room features a beautiful bay window, flowing into a generous dining area and functional kitchen with ample cabinetry, storage, and well-maintained stainless steel appliances. Step through the dining area to access the large backyard, deck, and double garage—perfect for outdoor entertaining or family fun! The main level includes two bedrooms and a 4-piece bathroom, while the upper floor showcases a unique master suite with a walk-in closet and an additional bedroom. The fully finished basement provides a large recreation space, 3-piece bathroom, laundry area, and plenty of storage. WALKING DISTANCE to the University of Alberta and hospital. (id:42336)
RE/MAX Elite
14 Walden Pa
St. Albert, Alberta
Located in the very sought after and well run complex of Walden Park you will find this MOVE IN READY home. Recent upgrades include: All brand new fresh paint, new high efficiency FURNACE (2020), CENTRAL AIR CONDITIONING (2020), newer hot water tank (2020), renovated main 4pce bathroom, and VINYL PLANK flooring throughout the main floor. One of the more desirable layouts, this unit has a large front living room and dining room, updated kitchen with FULL HEIGHT CABINETS and tile backsplash, and updated half bath. Upstairs there are three bedrooms. The primary can easily accommodate a large king suite and has a spacious closet. The basement is finished with a rec room and laundry/storage. Pet friendly complex, this unit has its own fully fenced, maintenance free yard with gazebo, TWO assigned parking stalls and low condo fees of $357.39. (id:42336)
RE/MAX Elite


