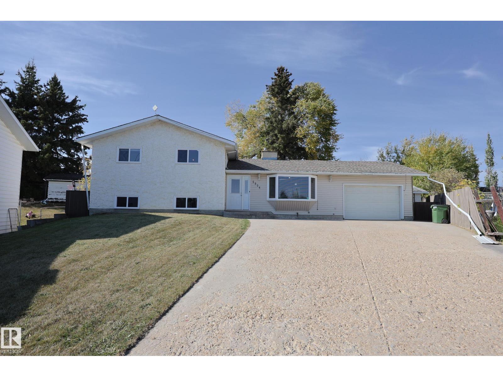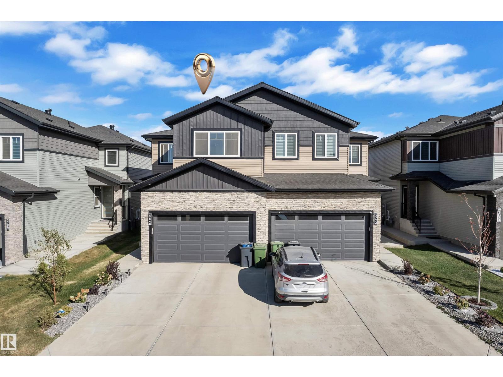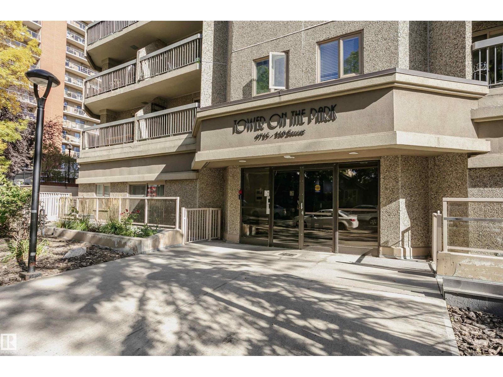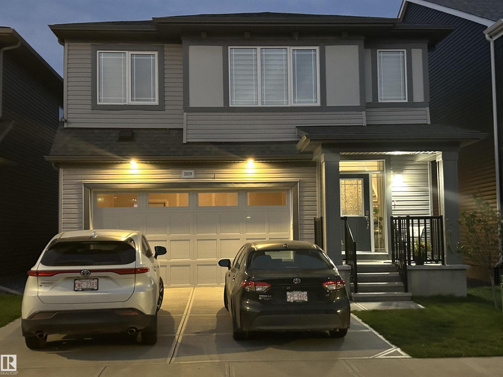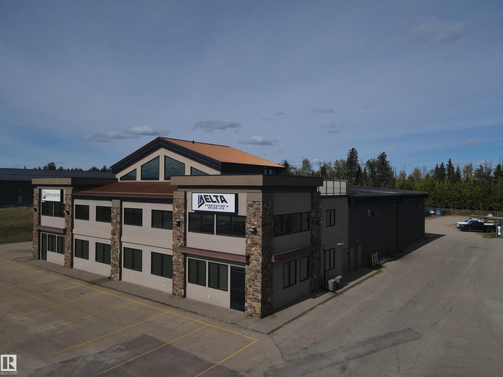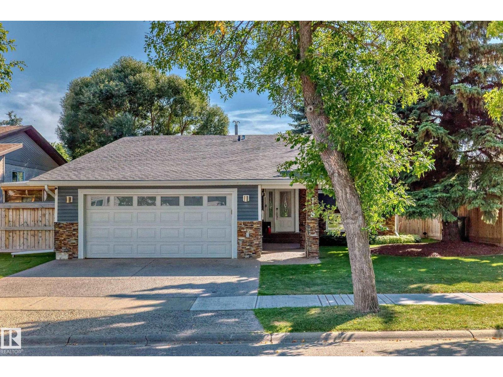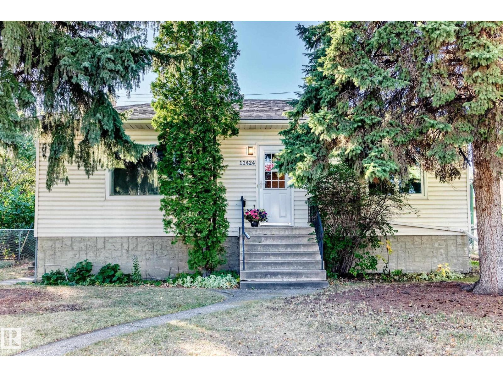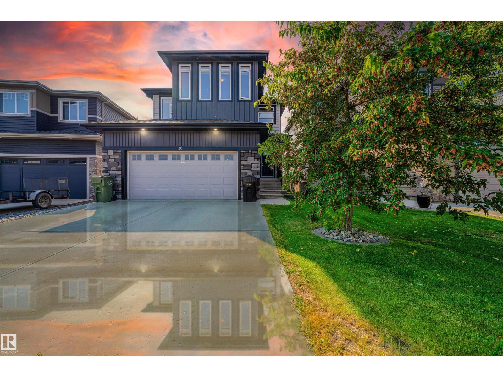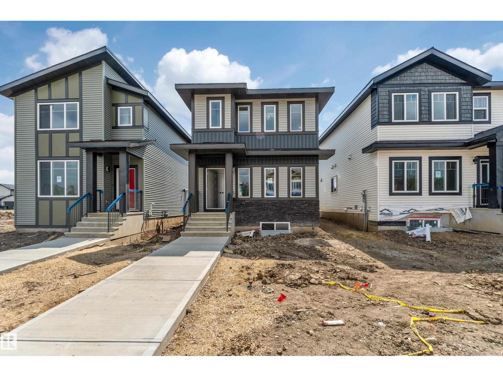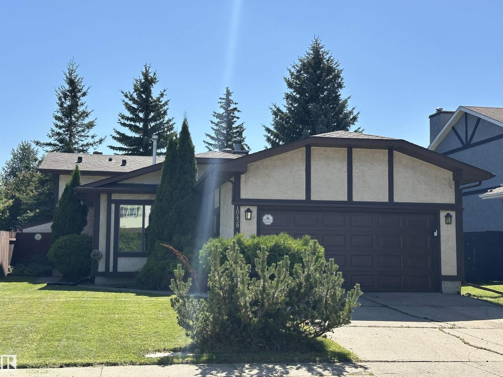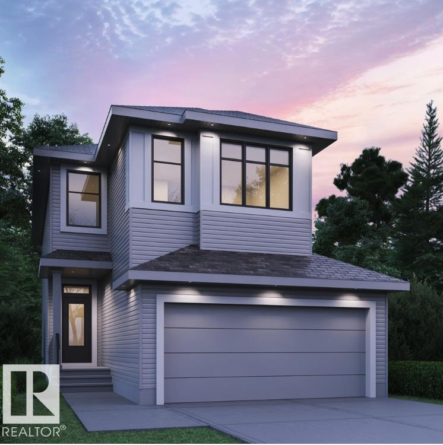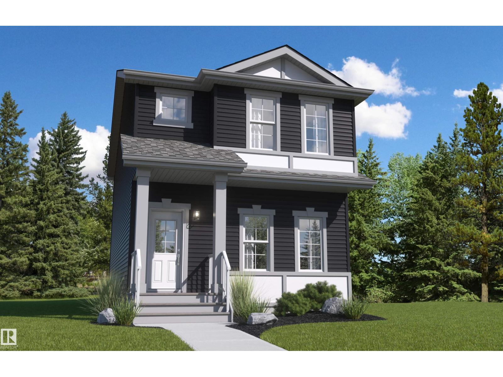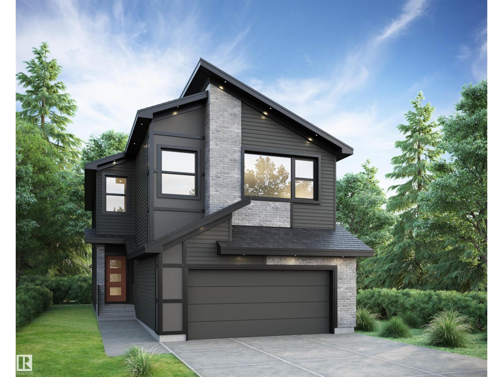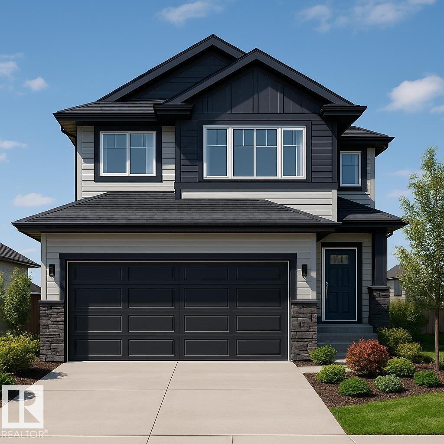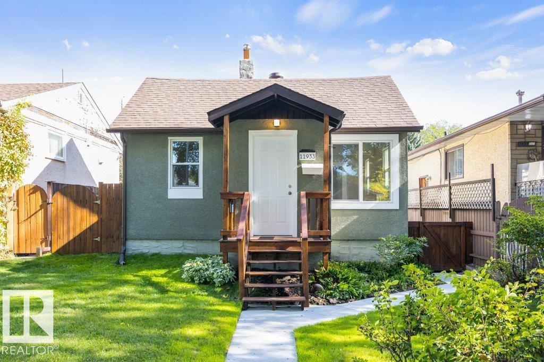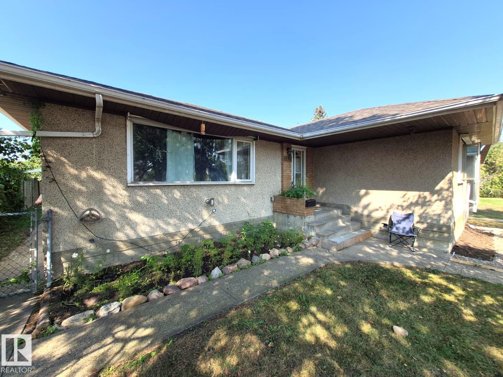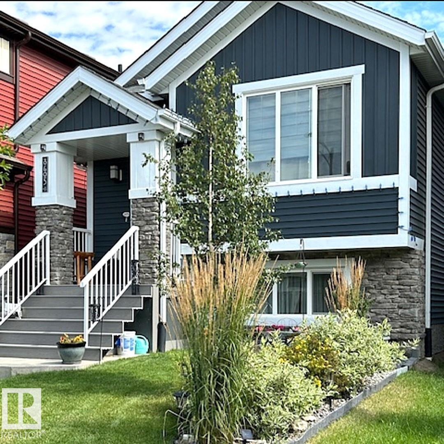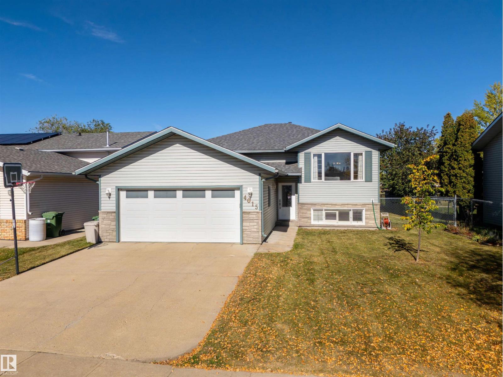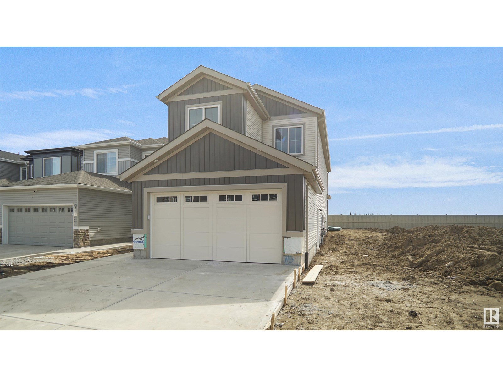5324 49 Av
Onoway, Alberta
Renovated and Move in Ready! Located on the EDGE OF ONOWAY, close to Amenities, Schools and only 32 MIN TO EDMONTON. PIE LOT at the END OF A CUL DE SAC is nice a quiet. MAJOR UPDATES include, Roof, Windows, Doors, Furnace, Flooring, Paint. BRIGHT LIVING from the BAY WINDOW with real wood and REAL STONE CORNER FIREPLACE. L Shaped kitchen with GAS STOVE, new Countertop, sink and faucet plus a large picture window. Open Dinette with GARDEN DOOR TO REAR PATIO that spans most of the home. Upstairs to the PRIMARY SUITE WITH PRIVATE ENSUITE. Bedrooms 2 and 3 are similar in size with a full bath adjacent. 3rd level with a WIDE OPEN REC ROOM, 4th bedroom, half bathroom and LAUNDRY ROOM. 4th level is READY FOR FUTURE DEVELOPMENT with a cold room set up and dual sump pumps. 16 x 24 GARAGE IS INSULATED AND HEATED, and the Yard is LANDSCAPED AND FENCED FOR PETS with a solid stucco shed to match the house with an ATV door. GREAT OPPORTUNITY AT AN EVEN BETTER PRICE! (id:42336)
RE/MAX Elite
3704 41 Av
Beaumont, Alberta
Step inside this lovely home featuring a double attached garage and a layout designed with both comfort and function in mind. The main floor offers a den and a full bath, making it perfect for guests or a home office. The kitchen comes fully equipped with appliances and connects to the dining area, which leads out to the deck for easy indoor-outdoor living. The open-to-below living room adds brightness and a spacious feel. Upstairs, the primary bedroom features a spacious 5-piece ensuite for your comfort. Two additional bedrooms share a convenient common bath, making it a great fit for a growing family. (id:42336)
Exp Realty
#504 9715 110 St Nw
Edmonton, Alberta
Upgraded 2-Bedroom/2-Bathroom concrete high-rise unit with heated underground parking in desirable downtown Edmonton! The kitchen was completely upgraded in 2015, including modern cabinetry, stainless steel appliances and an eat-in breakfast nook. The unit comes with a sizable primary bedroom with 3-piece ensuite bath, in suite laundry, a second bedroom and a full 4-piece bath. The unit has tile and newer wide plank vinyl plank flooring throughout (no carpet) and comes with a spacious living room and large in-suite storage room. The wide, west-facing balcony provides unique, amazing views of the parliament building and condo fees include ALL UTILITES! Steps from the LRT, river valley, shops and all amenities, this property is a must see! (id:42336)
Sterling Real Estate
4114 158 Av Nw
Edmonton, Alberta
Welcome to this inviting home that blends comfort, function, and a touch of outdoor charm. Offering space for family life, entertaining, and future growth. Upstairs, you’ll find three well-appointed bedrooms, including a primary suite with ensuite bathroom, plus an additional full bath to serve the family. The main floor flows effortlessly with a welcoming living room, a defined dining area, and a U-shaped kitchen that makes meal prep simple while keeping you connected to the action. Step outside to discover a backyard oasis—complete with a deck, privacy trellis wrapped in mature vines, and a garden shed for extra storage. It’s the perfect balance of green space and low-maintenance living. The partially finished basement extends your options with a bedroom, 3-piece bathroom, and room to add your own finishing touches. Located in a desirable neighborhood with easy access to schools, parks, and amenities! (id:42336)
Century 21 All Stars Realty Ltd
16204 Patricia Dr Nw
Edmonton, Alberta
Enjoy the amazing community of Patricia Heights! Walking distance to schools, play ground & splash park, ravine trails & river valley. FULLY renovated 4 level split in the heart of Patricia Heights features 4 bedrooms with the upper level hosting the primary bdrm with 3 pc ensuite bath, 2 additional bdrm's & 4 pc common bath. Main level hosts a formal living room, great room concept living, dining & kitchen with sliding door access to the rear deck, stacked laundry, 2 pc bath & den/bdrm. Basement is finished with a large family room & access to mechanical & crawl space storage. Recent renovations (2022) include shingles, furnace, HWT, windows, doors, flooring, kitchen cabinets, quartz counters, appliances, pot lights, main sewer line & back water valve, all bathrooms, eaves, soffits, rear deck. Recent upgrades AC/heat pump, attic insulation, fence house to garage, Hunter Douglas blinds. Completing this home is a 2 car detached garage, mature landscaping & huge back yard. BEAUTIFUL HOME!! (id:42336)
Maxwell Progressive
1019 Old Man Creek Bv
Sherwood Park, Alberta
This stunning 2314 sq ft. 36 ft. wide heavily upgraded detached home, no neighbours at back, offers 4 bedrooms and 2.5 bathrooms. The main floor has 9' ceilings, half bath, den & the kitchen includes upgraded kitchen appliances, quartz countertops, waterline to fridge, pantry, & beautiful backsplash tiles,& a powerful hood fan.Gas fireplace in living room,Tv wall mount ready, spindle railings, upgraded carpet, soft close cabinets, premium paint are some other upgrades. Upstairs, the house has a bonus room, walk-in laundry, 4 bedrooms. All bedrooms at upper level have walk-in closets. Enjoy the added benefits of this home with double attached garage, side entrance, basement bathroom rough ins, fully fenced backyard. Enjoy access to amenities, playground and close access to schools, highways,shopping, commercial, and recreational facilities. One utility right of way pending to be added. (id:42336)
Dreamhouse Realty Ltd.
5604 58 Av
Drayton Valley, Alberta
This well maintained office building is located in the northwest of Drayton Valley with visibility and quick access to hwy 22. The main floor consists of the entrance reception area, 7 private offices, and two 2-piece bathrooms. The middle floor consists of 5 private offices, two 2-piece bathrooms, a file/storage room and a kitchen that connects through French doors to a large, brightly lit conference room. The upper floor offers an additional 2-piece bathroom and a lunch room that leads out onto a east facing patio. There is paved parking in front of the building with a concrete apron in the back of the building. The building sits on a 2-acre parcel and is a 2-tenant building. The backyard is graveled & mostly fenced. Lease rate is $12/sqft. (id:42336)
Century 21 Hi-Point Realty Ltd
45514a Twp Rd 593a
Rural Bonnyville M.d., Alberta
Welcome to this unique opportunity to put your personal stamp on a half-completed cabin nestled in the heart of nature. This property is a blank canvas, ready for drywall, plumbing, and those finishing touches that will make it truly your own. The cabin’s structure is solidly built and stands ready for the next stages of construction. The open floor plan is a dream for those who love to customize their living spaces. It’s the perfect chance to create a personalized retreat that suits your style and needs. Whether you envision a rustic farmhouse sink or a sleek, modern shower, the choice is yours. This is your chance to decide on room divisions, wall placements, and to create the kind of spaces you’ve always wanted. Whether it’s a cozy bedroom, a spacious living area, or a quiet study, the possibilities are endless. This property is sold as-is, and buyers should be prepared to undertake the necessary work to complete the construction. (id:42336)
RE/MAX Bonnyville Realty
118 Langholm Dr
St. Albert, Alberta
WOW! This 1329 sq ft bi-level has it all. Great curb appeal with aggregate drive, vinyl siding & stone accents. Inside, the open main floor features a stunning island kitchen with floor-to-ceiling soft-close cabinetry & Miele appliances, overlooking a spacious dining/living area with stone fireplace. Patio doors lead to a sunny south backyard with 2-tier deck, patio, shed & beautiful landscaping. Three good-sized bedrooms up incl. primary with 3-pc ensuite; main bath showcases a custom stone & granite walk-in shower. The lower level offers a massive family/games area with gas fireplace & cork flooring, 4th bedroom, spa-inspired 4-pc bath with jetted tub & large laundry/storage room. Oversized heated garage with epoxy floor. Extras: covered hot tub, A/C, hot water on demand & sprinkler system. You won’t be disappointed! (id:42336)
RE/MAX River City
11424 105 St Nw
Edmonton, Alberta
Longtime owner and in beautiful condition. Hardwood floors, was a 3 bedroom andowner created a dining room, can be easily converted back.Finishedbasement withmother-in-law accommodation.Prime location, close to all amenities, You can walk to R.A and Glenrose Hospitals,Norwood Extended Care, Kingsway Mall, NAIT, church and to the LRT to go to ICE District, Grant MacEwan, UofA, Minutes from Yellowhead Trail etc. Walk to work on pretty, tree lined streets withfriendly neighbours. Beautiful large yard with patio, apple trees and space for a gardenor kids or dogs to run around. Lovely custom built kitchen cabinets, large windowsallow lots of sunlight, insulated siding for warmth and cooling, new HWT 2024. Awonderful home you and your family will love. (id:42336)
Royal LePage Arteam Realty
45 Sandalwood Pl
Leduc, Alberta
This amazing property in Suntree is exactly what you need in a new home!! This 1811 sqft, 3 bedroom, 2.5 bathroom home has had no expense spared when building. The main floor is spacious with a large open concept dining room, kitchen and living room area with an abundance of windows that allows the natural light to light up the entire main level. The dark cabinetry with the sparkling granite is esthetically pleasing and the kitchen is spacious with ample amounts of counter space and storage. The living room has a gorgeous electric corner fireplace to cozy up to in the cooler months. The main floor has a 2 piece bathroom and off the dining area you can access the back yard and gorgeous composite deck! They back yard is a fully landscaped, tranquil setting to enjoy the firepit, deck and yard! On the upper level you have a large bonus room, 2 bedrooms with a nice jack and jill bathroom connecting them, upstairs laundry and a phenomenal primary suite with massive walk in closet and spacious 5 pc ensuite (id:42336)
Maxwell Riverside Realty
11306 89 St Nw
Edmonton, Alberta
Over $400,000 in renovations!!! *TWO BEDROOM LEGAL SUITE* with floor heating separate power & meter. This home is built with unmatched quality, exceptional construction, and modern efficiency. Featuring triple pane windows, steel siding, spray foam insulation, boiler water heat in floor. Enhanced structural integrity with 3 steel I-beams. The attic has 8” joist and plumbing/electrical already in place for future expansion. Modern upgrades include LED lighting, hardwired internet/TV, two air/air units with Separate zone thermostats, and an 80-gal hot water tank. The OVERSIZED 24’ heated garage offers 220 power, welder plug, insulated 8’ door, mezzanine, and workbench vice. Outdoors, enjoy hot/cold water taps, RV pad and RV sewer hook-up, fenced yard, and extra storage. Featuring a new roof, eavestroughs with leaf guards, triple pane windows this home showcases exceptional building standards and long-term value. Amazing downtown location, walk to the LRT, Royal Alexandra, and Commonwealth Stadium. (id:42336)
Century 21 Leading
58 Patriot Way
Spruce Grove, Alberta
Welcome to this stunning 1,579 sqft Single-family home featuring 3 bedrooms and 2.5 baths offers both style and functionality. Enjoy the convenience of a SIDE ENTRANCE and parking pad, all while being steps from schools and a beautiful park. 9’ CEILINGS creating an airy, spacious feel, 3 cm quartz countertops througout house and DUAL-TONE cabinets for a sleek, sophisticated kitchen.Luxury vinyl plank flooring paired with cozy carpeted bedrooms,MDF shelving for organized storage and striking FEATURE WALLS for added character. Upgraded light fixtures that bring a warm, inviting ambiance.A BASEMENT with 2 WINDOWS, ready for your future development.This home truly combines location, luxury, and lifestyle! (id:42336)
Century 21 All Stars Realty Ltd
10439 16 Av Nw
Edmonton, Alberta
Welcome to the highly desirable community of Bearspaw! This immaculate 4-level split is truly move-in ready and perfect for your family. The bright island kitchen and included dining cabinet offer both style and function. Upstairs you’ll find 3 spacious bedrooms and a 4 pc bathroom including a primary suite that easily accommodates a king-size bed along with a 3-piece ensuite.The cozy family room on the lower level boasts a beautiful stone wood-burning fireplace—ideal for family movie nights or gatherings. There is a rough in for an additional future bathroom which serves as extra storage room at the moment.The basement level provides an office space, more storage, and room to finish to your taste. Newer shingles and carpet on upper level. Complete with an insulated double garage and situated close to schools, shopping, and parks, this home has everything you’ve been looking for! (id:42336)
Professional Realty Group
6945 176a Ave Nw
Edmonton, Alberta
Introducing the Abbotsford model by City Homes Master Builder — a beautifully designed 2,041 sq.ft. home in a sought-after community of Crystallina Nera. This 3-bed, 2.5-bath layout includes a spacious great room, central bonus room, mudroom, and separate side entrance, perfect for future suite potential. Over $35K in upgrades: stone exterior, widened double garage, 9’ foundation walls, and basement rough-ins for future laundry and sink. Chef-inspired kitchen features 30” electric cooktop, canopy hood fan, built-in wall oven/microwave, dishwasher, and double-wide fridge. Luxurious primary suite with freestanding soaker tub and upgraded pocket door ensuite. All stub walls upgraded to railing. Estimated completion: December 2025. (id:42336)
Exp Realty
17819 71 St Nw
Edmonton, Alberta
Welcome to this beautifully designed City Homes (Tiguan Model) with 3-bedrooms, 2.5-baths home featuring a spacious bonus room—perfect for family living and entertaining. Built with functionality and comfort in mind, this home includes upgraded 9' foundation walls and an enlarged basement window (60x36) for added natural light and future development potential. The stylish kitchen is equipped with the Paris Spec stainless steel appliance package, including a fridge/freezer, dishwasher, built-in wall oven and microwave, and a sleek canopy hood fan. Thoughtful finishes throughout the home offer timeless appeal with standard décor selections that blend modern style and comfort. Enjoy the convenience of a well-laid-out floor plan with ample living space, ideal for both everyday living and hosting. Whether you're relaxing in the open-concept main area or unwinding in the upstairs bonus room, this home checks all the boxes. A perfect blend of value and quality—don’t miss your chance to make it yours! (id:42336)
Exp Realty
4549 Warbler Loop Nw
Edmonton, Alberta
Welcome to 4549 Warbler Loop NW in the serene community of Kinglet—where luxury, space, and versatility meet! This 2295 sq ft Brantford model by City Homes Master Builder is loaded with features that elevate everyday living. 3 bedrooms, 3 bathrooms, and a main floor den, it's the perfect setup for multigenerational living or a private home office. The central bonus room adds a flexible family hangout, while the open-concept main floor impresses with its airy layout and upscale finishes. Need more potential? The walkout basement offers endless possibilities for future development or income potential. This home is minutes from parks, trails, and west-end amenities. A rare walkout opportunity in Kinglet—don’t miss it! (id:42336)
Exp Realty
6953 176a Avenue Nw
Edmonton, Alberta
Experience upgraded living in Crystallina Nera! This 3 bed, 3 bath home showcases $40K in premium upgrades. Built with 9’ foundation walls, it features a side entrance for future suite potential plus basement rough-ins for laundry and sink. The main floor offers a full bathroom, spacious den, and chef’s kitchen with dishwasher, double-wide fridge, 30” electric cooktop, hood fan, built-in wall oven, and microwave. Relax by the fireplace in the open living area, accented by upgraded railings throughout. The upper level includes a convenient laundry room, central bonus room, and a luxurious primary suite with sitting area, freestanding soaker tub, shower seat, and walk-in closet. Complete with a front double attached garage, this home blends style, function, and future-ready features in one of Edmonton’s most desirable communities. (id:42336)
Exp Realty
3719 42 Av
Beaumont, Alberta
Welcome to Beaumont! This 2,000+ sq.ft. 4 bedroom, 3 bathroom home by award-winning builder Montorio Homes features the popular Venice model. A true classic with modern upgrades, this home boasts a stunning 18’ open-to-below Great Room complete with an electric fireplace enhanced by upgraded tile and mantel. The floorplan is ideal for families seeking functional living spaces, offering a main floor bedroom with full bath, a mudroom, a large pantry, and convenient upstairs laundry. The designer kitchen provides plenty of counter space for meal prep and entertaining, complemented by large windows that fill the home with natural light. Upgrades include: 9’ ceilings, Luxury vinyl flooring, Upgraded cabinetry, Quartz countertops with backsplash, Custom railing, Smart home security system, Separate side entrance to the basement for potential rental income. Located with quick access to Edmonton and the International Airport, this home offers the perfect balance—city convenience without the hustle and bustle! (id:42336)
RE/MAX Professionals
11933 56 St Nw
Edmonton, Alberta
MOVE-IN READY! This Beautifully renovated property offers versatility and value w/ over 1,200 sq ft of living space. RENOVATIONS INCLUDE: FURNACE (2025), HWT (2024), Newer Windows throughout, Flooring, STAINLESS STEEL APPLIANCES, GRANITE COUNTERTOPS & Sidewalks. Fully Finished Basement features a SEPARATE ENTRANCE leading to a STUDIO SUITE w/ SECOND KITCHEN & provides extra living space plus plenty of storage. FULLY FENCED backyard w/ large deck, GAS BBQ LINE & Gazebo. BONUS: Double Garage (19'7 x 23'5; 459 sq ft w/ NEW 40,000 BTU GAS HEATER). Generous parking pad w/ alley access. EAST & WEST exposure provides ample SUNLIGHT all year long. Multiple Schools, Parks, Playgrounds & Library within walking distance. Central, quiet Neighbourhood w/ Treed Canopy Streets. Quick commute Downtown & to the River Valley. Easy access to Transit & the Yellowhead. Ideal home for first time buyers or multi-generational living! (id:42336)
RE/MAX River City
7920 Argyll Rd Nw
Edmonton, Alberta
EXCELLENT VALUE! This solid bungalow located in the established Avonmore neighborhood is a perfect opportunity for first time buyers or investors. Featuring 5 bedrooms, 2 kitchens & SEPARATE ENTRANCE presenting lots of future possibilities! The main floor has a spacious living room with a large picture window allowing plenty of light, an elegant dining area with built in cabinetry, the kitchen has lots of counterspace, wood cabinetry & a sunny breakfast nook. The main level is completed with 3 generous bedrooms & family bathroom. The fully finished basement has 2 bedrooms, large rec room, 2nd KITCHEN, bathroom & ample storage space. Shingles replaced in 2023, furnace replaced in 2015 and hot water tank replaced in 2023. On large lot 15.50 x 36.50 meters (51 x 120 ft) with detached garage & large parking area & enclosed boat/RV parking space off back lane. In established community with boulevard trees & parks. Great location just off Argyll Road with easy access to transportation, shopping & schools. (id:42336)
Royal LePage Noralta Real Estate
8603 223 St Nw
Edmonton, Alberta
This fully finished bilevel by Lincolnberg Homes, located in the desirable Rosenthal community has been CUSTOMIZED with NUMEROUS UPGRADES ($40K) and will definitely appeal to the most discerning buyer! The main floor features a generous sized primary suite with 3 PIECE ENSUITE and walk-in closet, MAIN FLOOR LAUNDRY, guest bathroom and an OPEN CONCEPT kitchen, dining and living room. The UPGRADED KITCHEN also features a lighting and appliance upgrade. Luxury vinyl plank runs throughout the entire home. The staircase to the lower level has been customized to feature wider and deeper treads and a larger landing. No wasted space in the lower level as it presents 2 more bedrooms, a full bathroom, family room and storage area with WATER SOFTENER. The YARD IS METICULOUS...evident that there is PRIDE OF OWNERSHIP! The STUNNNG BACK YARD features ARTIFICIAL TURF so you have more time to enjoy the deck and patio areas! Finishing off the home is a HEATED detached garage with EPOXY floors. A MUST SEE! (id:42336)
RE/MAX River City
4015 41 Av
Bonnyville Town, Alberta
Backs onto greenspace, steps from playgrounds, and only two blocks from Lakeshore Drive — this home is all about location! With Bonnyville’s splash park, walking trails, and schools nearby, you’ll love how easy it is. Inside, the main floor offers a spacious living room and dining area, plus a bright kitchen that opens to your private fenced yard with RV gates to alley access and a back deck. Upstairs, three bedrooms include the primary suite with walk-in closet and 3pc ensuite. The fully developed basement is designed for relaxing evenings, featuring a large family room with a wood-burning stove, a fourth bedroom, a 3pc bathroom, and a versatile flex space with a window/laundry area that could easily convert into a fifth bedroom. A double attached garage with direct access into the home gives you plenty of room for storage or projects. Rounding off this home are central A/C, permanent trim lighting, and shingles replaced in 2013. (id:42336)
RE/MAX Platinum Realty
3203 9 St Nw
Edmonton, Alberta
This brand new, 2200 sqft home offers unparalleled modern luxury and comfort. Backing onto a Park! This home has 4 bedrooms and 3 full baths. Step inside and be greeted by upgraded spindle railings and luxurious vinyl plank flooring that flows seamlessly throughout the house. Custom gloss cabinetry provides both style and ample storage. The gourmet Spice Kitchen is a chef's delight, complemented by a main floor bedroom and full bathroom for added convenience. The open-to-below design with a custom accent wall and a mounted electric fireplace creates a cozy ambiance. With a separate entry to the basement, the possibilities for customization are endless. Outside, the large backyard offers plenty of space for outdoor enjoyment and entertainment. (id:42336)
Royal LePage Arteam Realty


