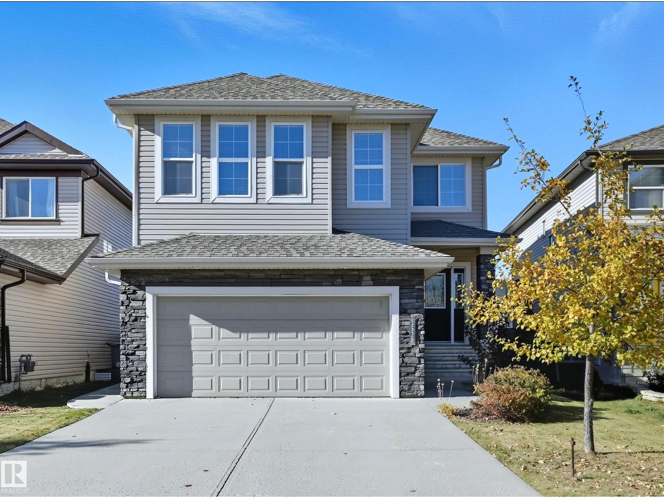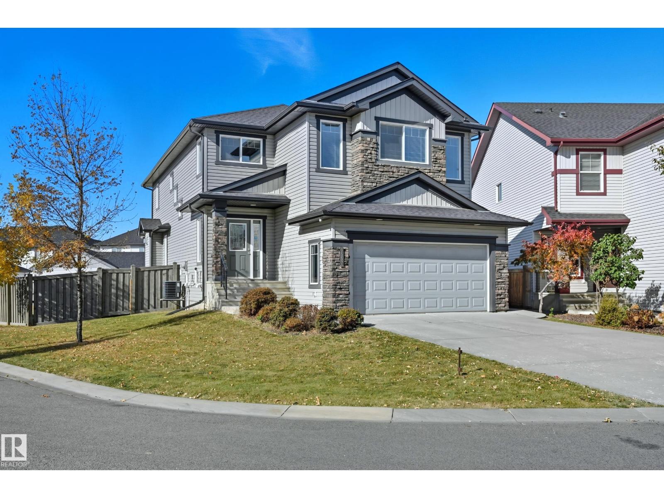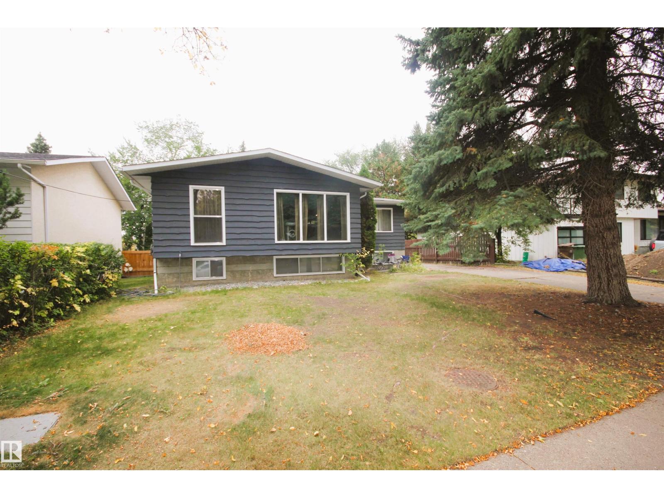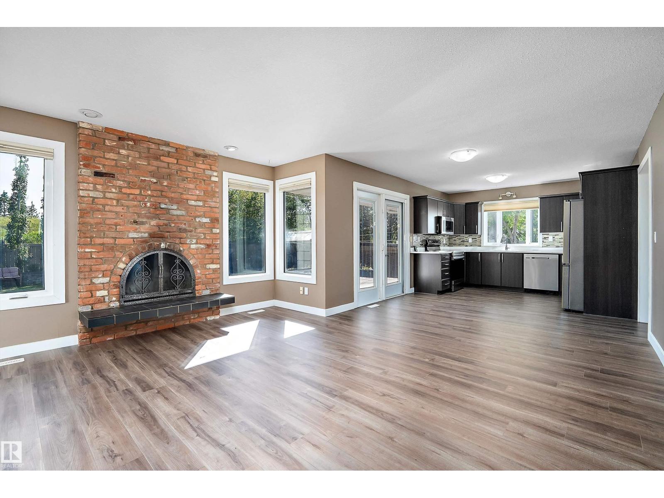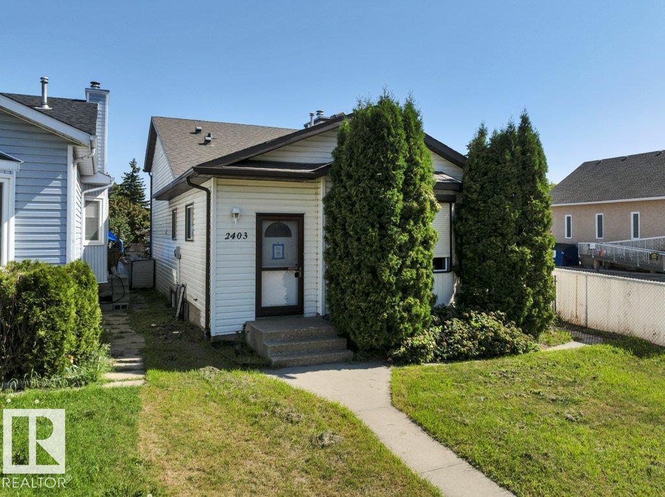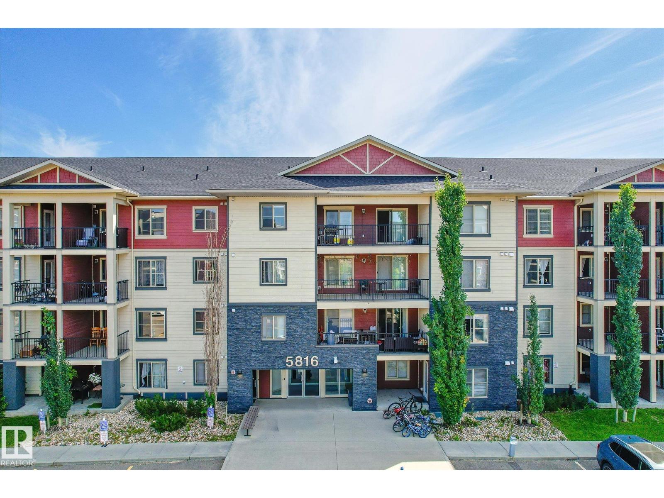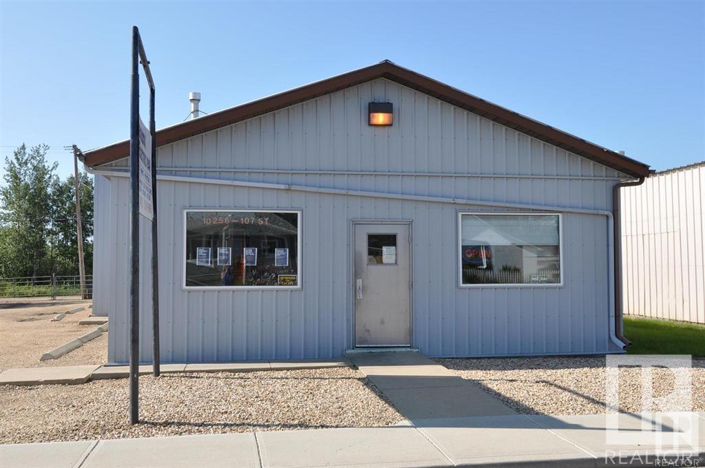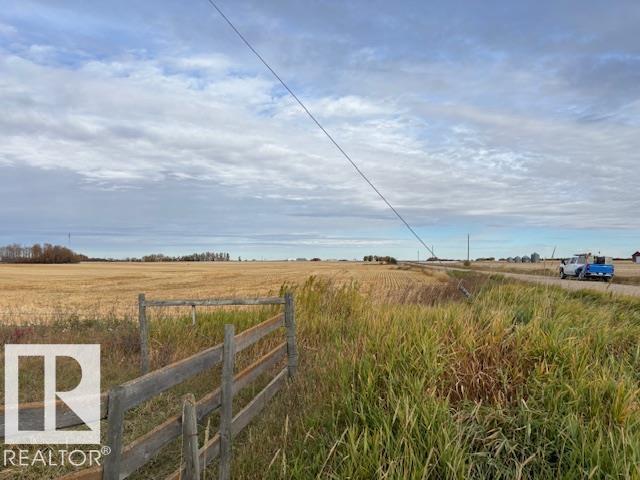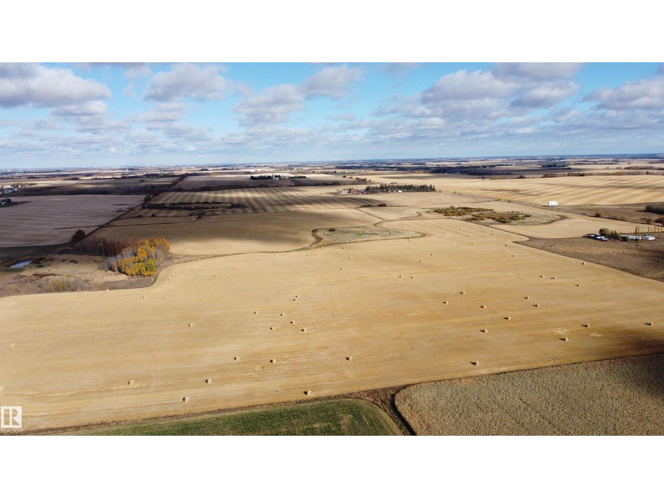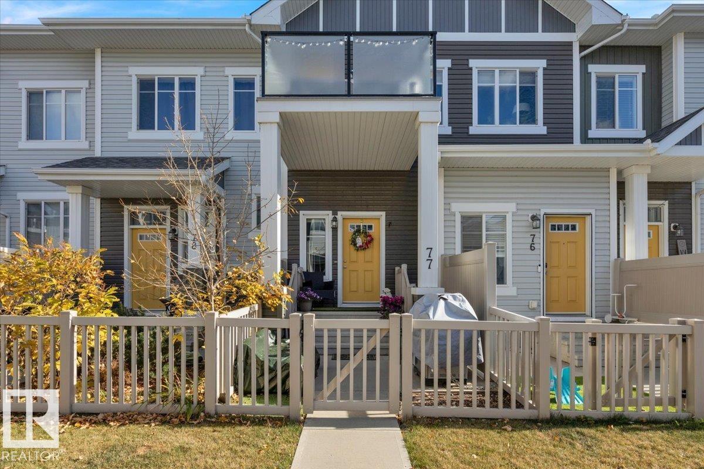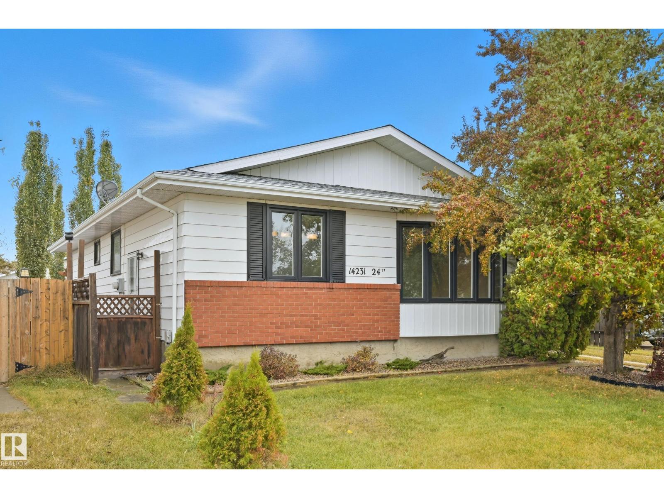3528 Claxton Cr Sw
Edmonton, Alberta
A rare opportunity for multi-family investors, in search of income generating offsets. Each home is built by Bedrock Homes with legal suites, catering to 2 families each or multi-generational/versatile living arrangements. Double attached garages +add'l double parking pad at back lane access. Approx 3300sf of total living space. 3 living areas, 5 bedrooms, 4 bathrooms, 2 full kitchens, 2 sets of laundry & separate entrance. Great room highlights a modern feature wall w/linear gas fireplace & overlooking a spacious kitchen w/plenty of storage & prep space. Dining nook provides direct access to deck for evening bbqs & landscaped yard. Upper level features a bonus room for family movie nights. Oversized primary bedroom complete w/5pc ensuite & walk in closet. 2 additional bedrooms & 4pc bathroom for a large family. Lower level separate entrance leads to a private 2 bedroom legal suite. 2 homes available within steps to each other, catering for up to 4 families. Immediate possession available. *staged photos* (id:42336)
RE/MAX Elite
3552 Claxton Cr Sw
Edmonton, Alberta
Unique well functioning layout for multi-generational families or investment income offset. Turn key ready, complete w/2 bedroom legal suite. The Madrid model by Bedrock Homes offers a naturally lit, open floorplan w/approx 3300sf of total living space on a 6912sf corner pie lot w/parking for 6+vehicles. 3 living areas, 5 bedrooms, 4 bathrooms, 2 full kitchens, 2 sets of laundry & separate entrance. Great room highlights a modern feature wall w/linear gas fireplace & overlooking a spacious kitchen w/plenty of storage & prep space. Dining nook provides direct access to deck for evening bbqs & landscaped yard. Upper level boasts a vaulted bonus room for family movie nights. Oversized primary bedroom complete with 5pc ensuite & walk in closet. 2 additional bedrooms & 4pc bathroom for a growing family. Lower level separate entrance leads to a private 2 bedroom legal suite. Within catchment of 4schools. Enjoy countless indoor/outdoor recreational amenities Chapelle has to offer. (some virtually staged rooms). (id:42336)
RE/MAX Elite
61 Beacon Cr
St. Albert, Alberta
Amazing investment opportunity! Fully finished bi-level in the heart of Braeside. Boasts 3 bedroom up with 2 bathrooms up and in the fully finished basement you will find kitchenette, 2 bedrooms & 3 piece bath. Features up & down laundry! Separate back entrance perfect for private access to basement. Plenty of family space both up & down! Close to downtown, walking trails, bus routes, and schools. (id:42336)
RE/MAX Professionals
18211 80 Av Nw
Edmonton, Alberta
Welcome to this spacious 4-bedroom home with 3 living areas, 2 full baths, and a 3-pc ensuite in the main bedroom—perfect for a growing family. Recent updates include new flooring on the main and basement, quartz countertops, Samsung kitchen appliances, 2024 furnace with humidifier, water heater, and 2023 shingles for peace of mind. The basement offers a versatile den/office with built-in wooden cabinets (in addition to the 4 bedrooms), plus three extra storage spaces/walk-in closets and a laundry room. Enjoy central AC, central vac with attachments, and an oversized double garage plus driveway parking for 4. The south-facing backyard is a retreat with a freshly painted deck, swing set, and large storage shed. Inside and out, this home offers comfort and functionality. Ideally located minutes from West Edmonton Mall, future LRT, schools, hospital, and amenities with quick access to Whitemud Dr. and Anthony Henday. Truly move-in ready with space, updates, and unbeatable convenience! (id:42336)
Real Broker
2403 47 St Nw
Edmonton, Alberta
Excellent opportunity for re-development in South Edmonton! This lot is 3691 sqft (30' wide x 125' deep) with back alley access and a paved driveway. Current structures on the property include a 4 level split detached home and double detached garage. The property is being sold through the courts in as-is condition and only unconditional offers may be submitted. (id:42336)
Grassroots Realty Group
#120 5816 Mullen Pl Nw
Edmonton, Alberta
Welcome to MacTaggart Ridge Gate! This beautifully maintained 2 bed, 2 bath condo (with ensuite) also features a versatile den—perfect for a home office, reading nook, or extra storage. Enjoy a spacious open-concept layout with modern finishes, stainless steel appliances, granite countertops, and in-suite laundry. The bright living area opens to a main floor patio with direct access outside, no need to take the elevator—great for relaxing or entertaining. The primary bedroom includes a walk-through closet and ensuite, while the second bedroom is ideal for guests. Includes a titled underground parking stall. Located minutes from Anthony Henday, with easy access to shopping, dining, parks, and transit. Ideal for first-time buyers, downsizers, or investors! (id:42336)
Real Broker
12811 121 St Nw
Edmonton, Alberta
Charming character home perfect for a young family or investors. Significant restoration work including Brand New Shingles, new drywall & insulation, updated electrical wiring with a 100 AMP panel, new high eff. furnace. The bathroom features a classic clawfoot tub and pedestal sink, adding a touch of historic charm. Great option to further restore the original architecture or redevelop with a new build, the possibilities are wide open. Located in an area undergoing active revitalization, with new infill developments projects throughout Calder! (id:42336)
RE/MAX Real Estate
10256 107 St
Westlock, Alberta
FANTASTIC LOCATION! COMMERCIAL LAND AND BUILDING! Located in growing town of Westlock is a fantastic opportunity to purchase either the land and building only, or both the land and building with a thriving Alternator/Starter and Generator Rebuilding Business. This business is perfect for the mechanically inclined person that wants to be their own boss or looking for a move in ready business, already established with good clientele. Experienced employee would like to say and provide on job training if required. The 2820 sq ft building as a 360 sq ft mezzanine for storage or offices. The building has single phase power, in floor heating, municipal sewer and water. The main building was erected in 1982, the 50'x36' addition was added in 2000. Shop door 14'x12' with room for 2 tractor units. Total yard and parking site consist of .307 acres. Office equipment, inventory and shop equipment can be included. Don't miss Your opportunity to own Commercial land in this fast growing community! (id:42336)
RE/MAX Real Estate
Rr 262 & Twpr 502
Rural Leduc County, Alberta
Fantastic opportunity to Own excellent parcel of Land,– 160 acres located about a mile South of DEVON – HWY 19, on RR 262 in Leduc County. A Great piece of land! NORTHERN Part of these lands is proposed for INDUSTRIAL DEVELOPMENTS and it is part of already approved SOUTH OF DEVON INDUSTRIAL AREA STRUCTURE PLAN Of Leduc County. Property is rented to farmers that generate income of $9,600 a year. Other is also Surface Lease revenue of $ 6,142 yearly. Minutes from Hwy19 (Main East/ West HWY) and HWY 60 (North South Hwy–Connection to Western Edmonton, Spruce Grove, Stony Place Areas), ONLY 4 miles west of Edmonton International Airport. ONLY Two miles WEST OF City of EDMONTON'S RABBIT HILL District areas. . DO Not miss This ONE AT THIS PRICE! (id:42336)
Century 21 All Stars Realty Ltd
Twnshp 484 Rge Rd 244
Rural Leduc County, Alberta
157 Acres of prime farmland located just off Hwy 2A and Hwy 616 is a rare find. This land is located in a desirable area with easy access, making it ideal for a variety of agricultural uses. The land is currently being used primarily for crop land. This property feature approximately 110 acres cultivated and approximately 18 pasture acres, which could be added to cultivation. This is a great opportunity to add land your farming operation. (id:42336)
Royal LePage Gateway Realty
#77 2905 141 St Sw
Edmonton, Alberta
Welcome to this charming open-concept townhome in sought-after Chappelle Gardens! This well-kept home features a spacious living room, modern kitchen with island, and walk-out 10’x10’ patio off the living room—perfect for entertaining. Includes 2 bedrooms, 1 bathroom, and ample storage space. The primary bedroom offers a walk-in closet for added convenience. Stylish finishes throughout with quartz countertops, tile bathroom floor, stainless steel appliances, and laminate flooring. Enjoy main-level laundry, private front yard, attached garage, and low condo fees. Residents have exclusive access to the recreation centre, clubhouse, skating rink, and community gardens. Walking distance to ponds, parks, and trails, with nearby schools, transit, and easy access to the Henday. A great opportunity for first-time buyers or investors seeking comfort, value, and convenience in a vibrant south Edmonton community! (id:42336)
RE/MAX Real Estate
14231 24 St Nw
Edmonton, Alberta
Charming Updated Bungalow in Bannerman with Finished Basement & Oversized Heated Garage! The main floor offers an Open Concept Living Area with stylish laminate flooring and a large bay window that fills the space with natural light. The kitchen and breakfast nook are conveniently located just steps away. The 3 spacious bedrooms, and a modern full bath. The Master suite with a renovated ensuite. A separate entrance to the fully finished basement, featuring 2 Bedrooms, a large family room, a full bath with a steam room, and a spacious laundry area. Outside, enjoy a fully fenced yard with a charming pergola, perfect for cozy outdoor gatherings. The oversized, double garage offering epoxy floors, 220V power, gas heat, and insulated, with room to park up to three more vehicles or an RV on the rear concrete pad. Upgrades Include: Windows, Flooring, Bathrooms. Located just steps from schools, parks, and the river valley, this home combines comfort, functionality, and value. (id:42336)
RE/MAX Excellence


