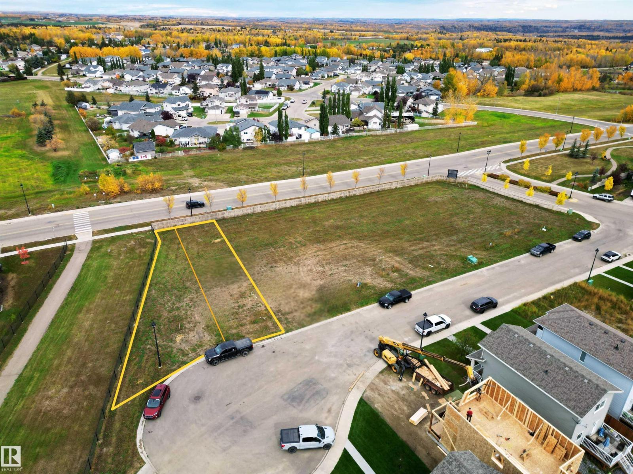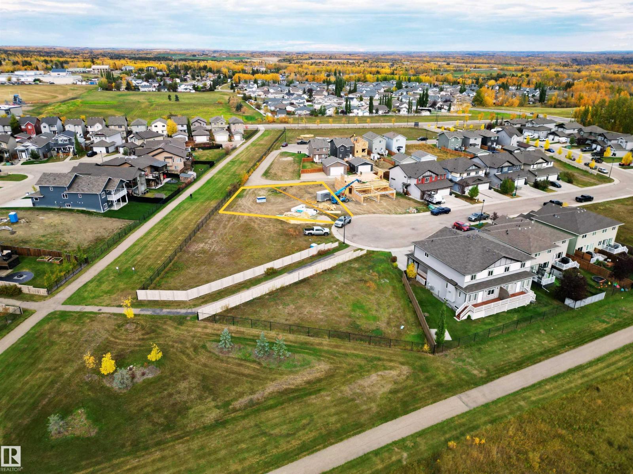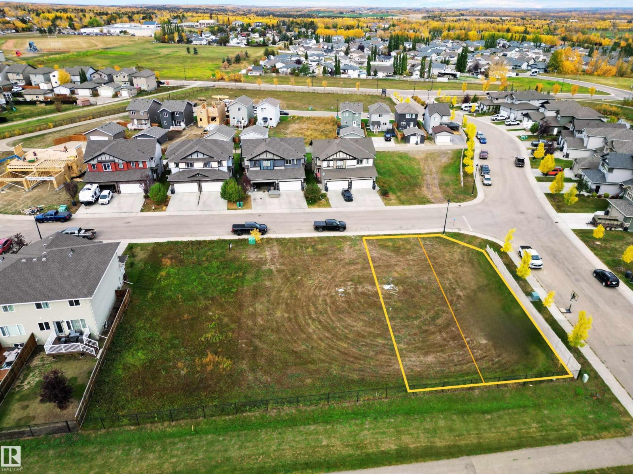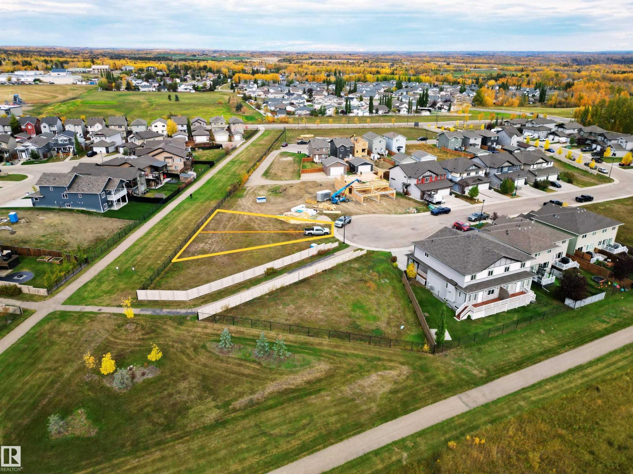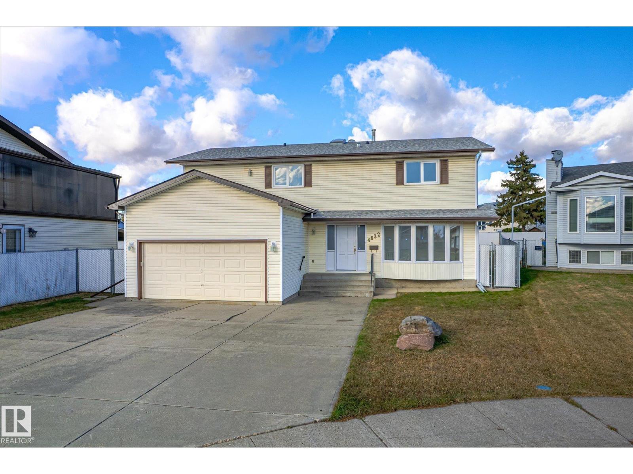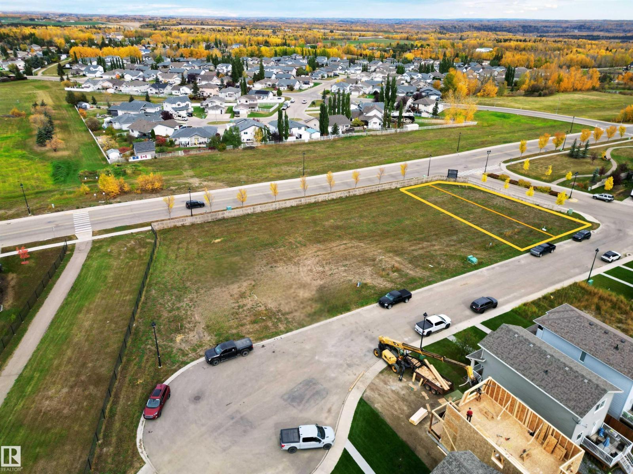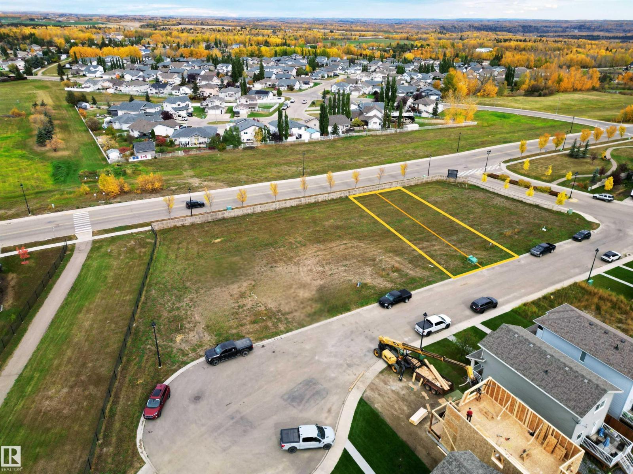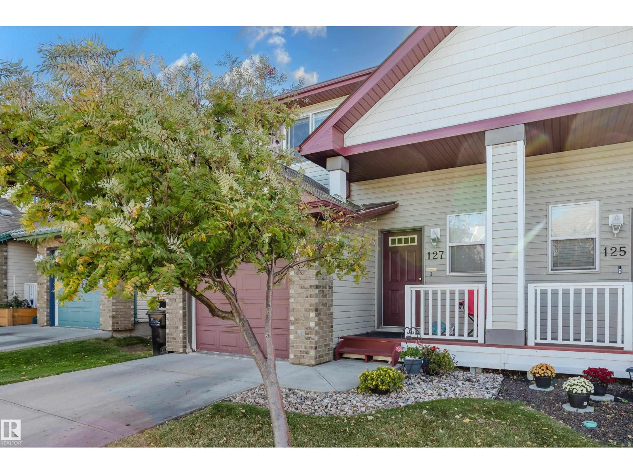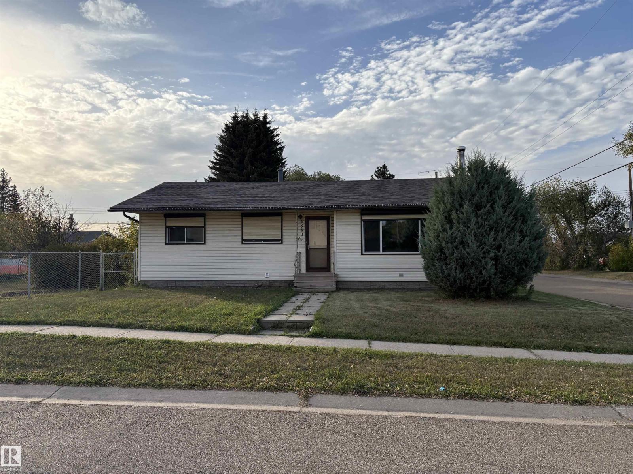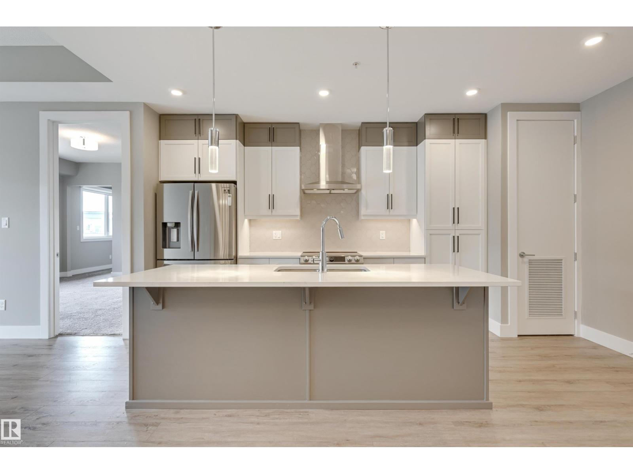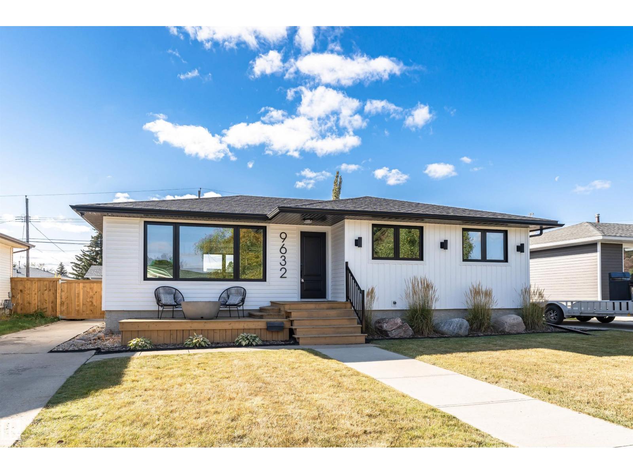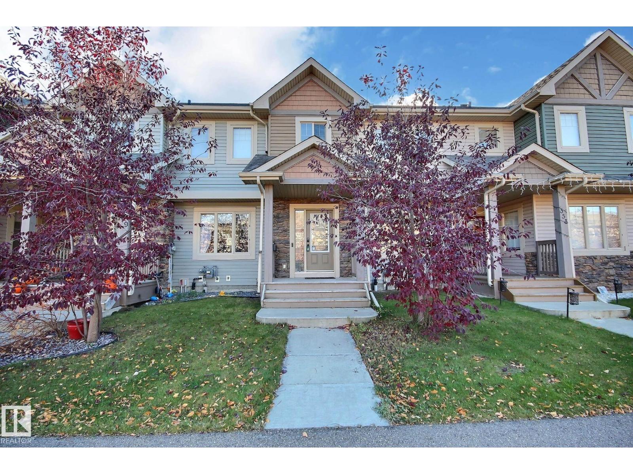4018 & 4020 42 Av
Drayton Valley, Alberta
Offered through TEAM AUCTIONS from November 18–20, 2025, these vacant double duplex lots will be featured in a timed auction within the desirable newer community of MERAW ESTATES, Drayton Valley, AB. Each parcel (double duplex lot) carries a reserve price of $80,000 and presents an excellent opportunity for builders or investors looking to develop in a growing area. A “BUY IT NOW” option is available for unconditional offers of $120,000 per parcel until November 3, 2025, two weeks prior to the auction. Don’t miss this rare chance to invest in one of Drayton Valley’s most sought-after neighborhoods! The listed price reflects both lots sold together. Lot in square meters is both lots combined. Taxes are both lots combined. *ALL DRONE OUTLINES ARE APPROXIMATE (id:42336)
Century 21 Hi-Point Realty Ltd
4026 & 4028 41b Av
Drayton Valley, Alberta
Offered through TEAM AUCTIONS from November 18–20, 2025, these vacant double duplex lots will be featured in a timed auction within the desirable newer community of MERAW ESTATES, Drayton Valley, AB. Each parcel (double duplex lot) carries a reserve price of $80,000 and presents an excellent opportunity for builders or investors looking to develop in a growing area. A “BUY IT NOW” option is available for unconditional offers of $120,000 per parcel until November 3, 2025, two weeks prior to the auction. Don’t miss this rare chance to invest in one of Drayton Valley’s most sought-after neighborhoods! The listed price reflects both lots sold together. Lot in square meters is both lots combined. Taxes are both lots combined. *ALL DRONE OUTLINES ARE APPROXIMATE (id:42336)
Century 21 Hi-Point Realty Ltd
4003 & 4001 41b Av
Drayton Valley, Alberta
Offered through TEAM AUCTIONS from November 18–20, 2025, these vacant double duplex lots will be featured in a timed auction within the desirable newer community of MERAW ESTATES, Drayton Valley, AB. Each parcel (double duplex lot) carries a reserve price of $80,000 and presents an excellent opportunity for builders or investors looking to develop in a growing area. A “BUY IT NOW” option is available for unconditional offers of $120,000 per parcel until November 3, 2025, two weeks prior to the auction. Don’t miss this rare chance to invest in one of Drayton Valley’s most sought-after neighborhoods! The listed price reflects both lots sold together. Lot in square meters is both lots combined. Taxes are both lots combined. *ALL DRONE OUTLINES ARE APPROXIMATE (id:42336)
Century 21 Hi-Point Realty Ltd
4030 & 4032 41b Av
Drayton Valley, Alberta
Offered through TEAM AUCTIONS from November 18–20, 2025, these vacant double duplex lots will be featured in a timed auction within the desirable newer community of MERAW ESTATES, Drayton Valley, AB. Each parcel (double duplex lot) carries a reserve price of $80,000 and presents an excellent opportunity for builders or investors looking to develop in a growing area. A “BUY IT NOW” option is available for unconditional offers of $120,000 per parcel until November 3, 2025, two weeks prior to the auction. Don’t miss this rare chance to invest in one of Drayton Valley’s most sought-after neighborhoods! The listed price reflects both lots sold together. Lot in square meters is both lots combined. Taxes are both lots combined. *ALL DRONE OUTLINES ARE APPROXIMATE (id:42336)
Century 21 Hi-Point Realty Ltd
4632 126 Avenue Nw
Edmonton, Alberta
Discover this beautiful move-in ready 5-bedroom home tucked away in a quiet cul-de-sac in Homesteader! Freshly painted and new modern vinyl plank flooring, this spacious home offers comfort and updates throughout. Huge main floor living room and family room are a great space for entertaining. Bright and functional layout with a refreshed main floor 3 piece bathroom featuring a new vanity and toilet. The laundry area has been upgraded with a new washer, dryer, and utility sink. All windows were replaced 8 years ago above grade (excluding the bow), shingles are 3 years old, the hot water tank is 2 years old, and the furnace (15 years old). Main floor den/flex room is beside the kitchen. The partially finished basement is 90% finished and includes a convenient 2-piece bathroom. Oversized double garage has a huge driveway with room for four extra vehicles. Fully fenced and landscaped yard completes this fantastic family home. Don’t miss this opportunity in a well-established neighborhood! (id:42336)
RE/MAX Edge Realty
4002 & 4004 42 Av
Drayton Valley, Alberta
Offered through TEAM AUCTIONS from November 18–20, 2025, these vacant double duplex lots will be featured in a timed auction within the desirable newer community of MERAW ESTATES, Drayton Valley, AB. Each parcel (double duplex lot) carries a reserve price of $80,000 and presents an excellent opportunity for builders or investors looking to develop in a growing area. A “BUY IT NOW” option is available for unconditional offers of $120,000 per parcel until November 3, 2025, two weeks prior to the auction. Don’t miss this rare chance to invest in one of Drayton Valley’s most sought-after neighborhoods! The listed price reflects both lots sold together. Lot in square meters is both lots combined. Taxes are both lots combined. *ALL DRONE OUTLINES ARE APPROXIMATE (id:42336)
Century 21 Hi-Point Realty Ltd
4006 & 4008 42 Av
Drayton Valley, Alberta
Offered through TEAM AUCTIONS from November 18–20, 2025, these vacant double duplex lots will be featured in a timed auction within the desirable newer community of MERAW ESTATES, Drayton Valley, AB. Each parcel (double duplex lot) carries a reserve price of $80,000 and presents an excellent opportunity for builders or investors looking to develop in a growing area. A “BUY IT NOW” option is available for unconditional offers of $120,000 per parcel until November 3, 2025, two weeks prior to the auction. Don’t miss this rare chance to invest in one of Drayton Valley’s most sought-after neighborhoods! The listed price reflects both lots sold together. Lot in square meters is both lots combined. Taxes are both lots combined. *ALL DRONE OUTLINES ARE APPROXIMATE (id:42336)
Century 21 Hi-Point Realty Ltd
#127 700 Bothwell Dr
Sherwood Park, Alberta
Exciting INVESTMENT OPPORTUNITY in Strathcona Mews with tenants already in place and planning to stay. This bright 2 bedroom, 2.5 bath half-duplex offers a sought-after layout with each bedroom featuring a private ensuite and walk-in closet. The open main floor flows from kitchen to dining to living room, making it easy to enjoy. Tenants appreciate the fully fenced yard with deck for outdoor living, plus the convenience of an attached garage and extra driveway parking. Located in Sherwood Park’s Strathcona Village, close to schools, parks, shopping, and transit, this property blends strong rental appeal with long-term stability. (id:42336)
Exp Realty
4840 50 St
Gibbons, Alberta
Location Location for this cute Bungalow on a HUGE corner lot , with vacant Lot beside also for sale!! Situated in quiet town of gibbons walking distance to a beautiful river and all local town amenities. Great investment opportunity with a perfect renter willing to stay or awesome first time buyers home. This open plan bungalow has large kitchen, formal dining area and fully finished basement with WOOD burning stove. Great upgrades with new electric panel, new wiring, new furnace, new hot water tank, new weeping tile, new flooring and some new windows all done in 2019 Neighboring lot is also listed for sale for $149,900. Please note some photos may have been virtually staged (id:42336)
Royal LePage Premier Real Estate
#406 528 Griesbach Pr Nw
Edmonton, Alberta
TOP FLOOR UPGRADED LUXURY! This stunning 2 bed, 2 bath + den condo in sought-after Griesbach delivers over 1,300 sq. ft. of refined living with 10 ft. ceilings & premium upgrades throughout. The kitchen showcases quartz countertops, a 4-seat island, full-height two-tone cabinetry, designer tile backsplash, stainless steel appliances, & a custom beverage centre with extra cabinetry. The open-concept living room features east-facing windows with motorized blinds, upgraded vinyl plank flooring, & access to the private patio. The spacious primary bedroom offers a walk-through closet with custom built-ins & a beautiful ensuite. A versatile bonus room is ideal for an office, nursery, or gym. The second bedroom is paired with a sleek 4-piece bath. Additional upgrades include a full laundry room with custom cabinetry, TWO underground parking stalls, and extra storage. Veritas residents enjoy premium amenities: fitness centre, guest suite, social room, & A/C. All just steps from shops, cafes & future LRT. (id:42336)
RE/MAX Excellence
9632 68a St Nw
Edmonton, Alberta
Welcome to your dream home in the heart of Ottewell — a stunning, top-to-bottom renovated bungalow that blends modern design with everyday comfort. This open-concept home offers 1,160 ft² of stylish living space, featuring high-end finishes and thoughtful details throughout. Step inside to a bright and airy main floor where the living, dining, and kitchen areas flow seamlessly together — perfect for entertaining or relaxing with family. The beautiful primary suite is a true retreat, complete with a walk-in closet and a spa-inspired ensuite featuring a custom tile shower and elegant finishes. The fully finished basement extends your living space with a cozy movie area, additional bedroom, and full bathroom. Enjoy comfort year-round with air conditioning and a double oversized heated garage — ideal for Edmonton winters. Outside, the large backyard is built for entertaining, with a firepit area, hot tub, & RV parking. Welcome home. (id:42336)
The Foundry Real Estate Company Ltd
351 Nelson Dr
Spruce Grove, Alberta
NO CONDO FEES HERE! This Pacesetter built home offers EVERYTHING that you have been looking for at a price that you can afford! A modern open concept design with loads of space, island kitchen with sleek dark cabinets, newer stainless appliances, GAS stove, open to dining area and big living room with windows to the front of the home, off the kitchen is a convenient 1/2 bath and door access to the fenced yard with deck, low maintenance yard and access to the insulated double detached garage, upper level offers 3 very good sized bedrooms, primary with double closets and a full 4 piec ensuite, the other room share a full bathroom with JETTED tub! Lower level was completed with den (used as a bedroom), cozy family room, modern 3 piece bath and mechanical/laundry area. Amazing location close to all major amenities, schools, green space and minutes to major connecting routes, a short drive to Edmonton. Add this one to your must see list. (id:42336)
2% Realty Pro


