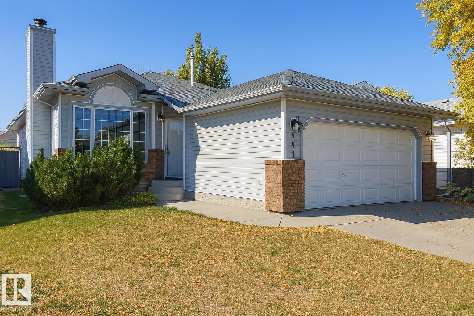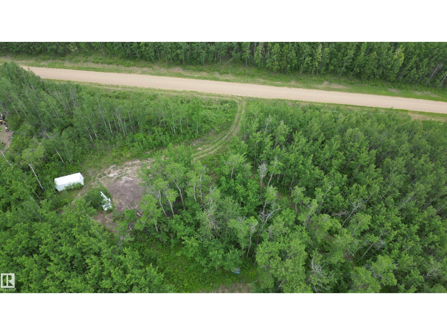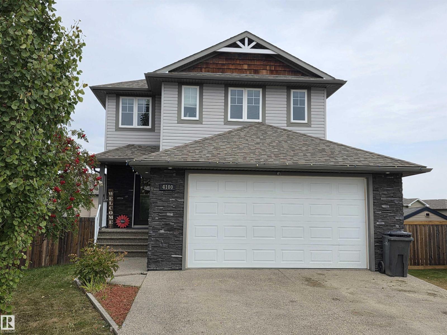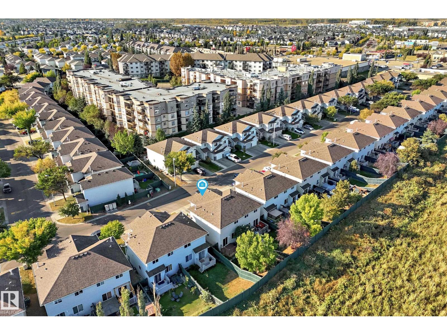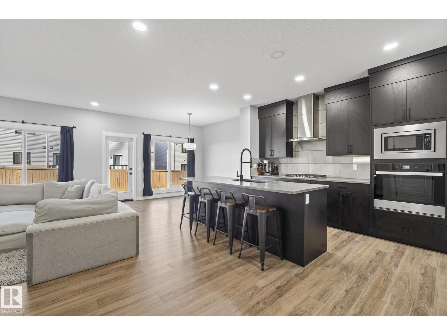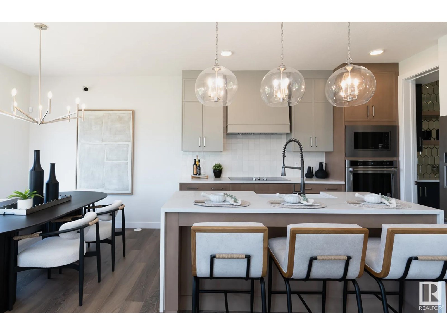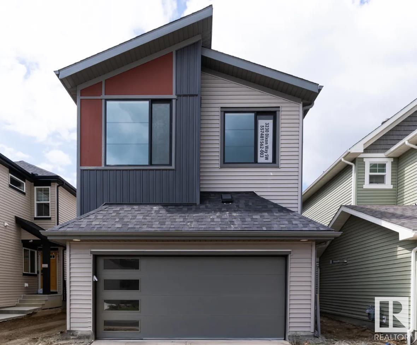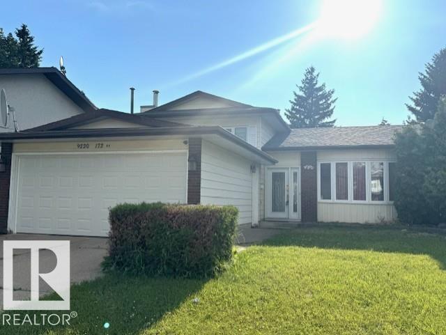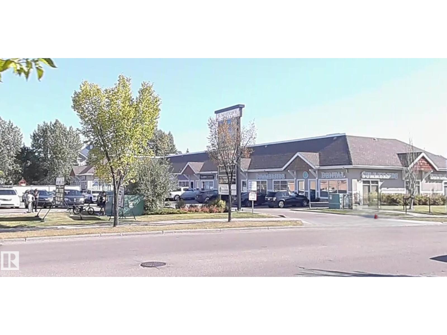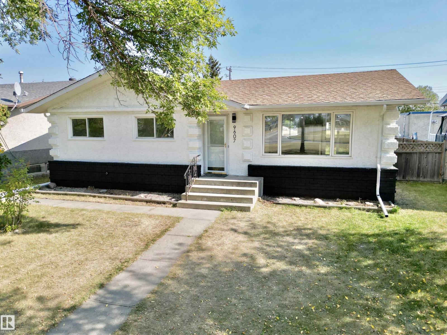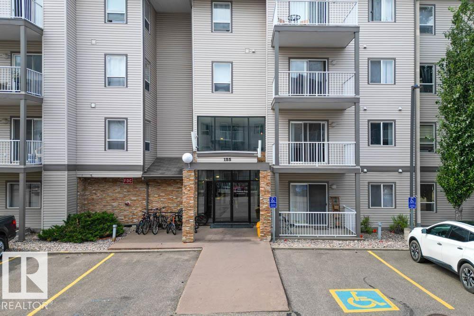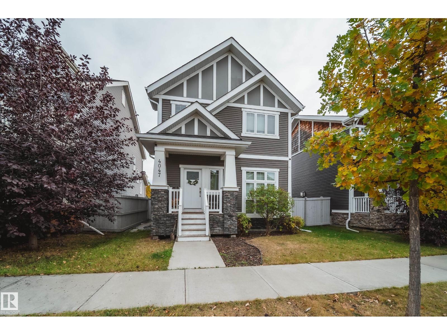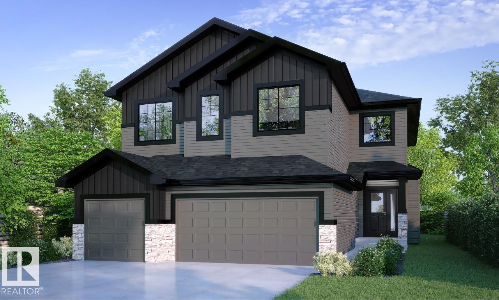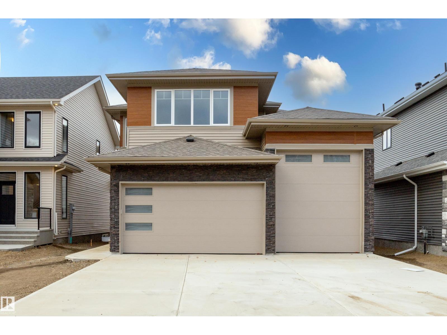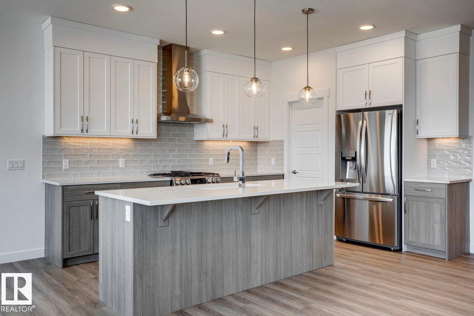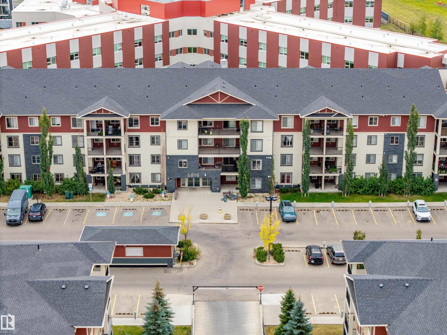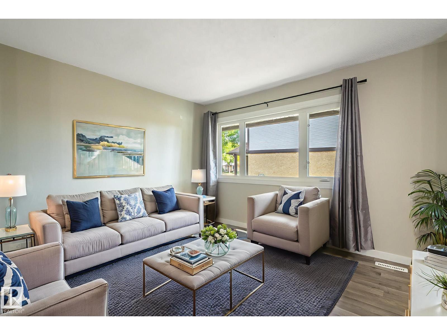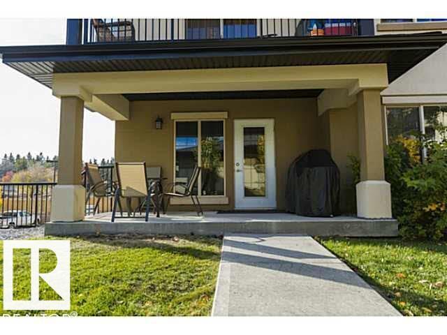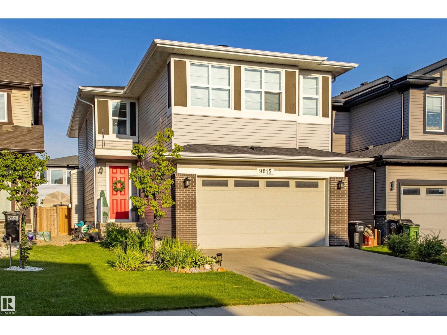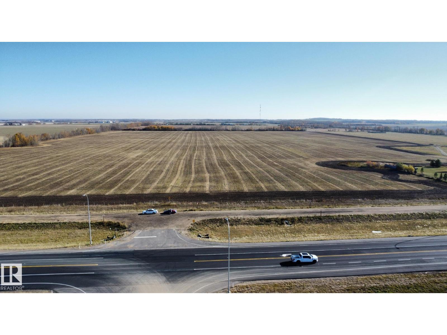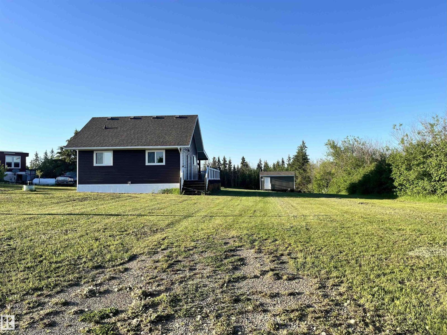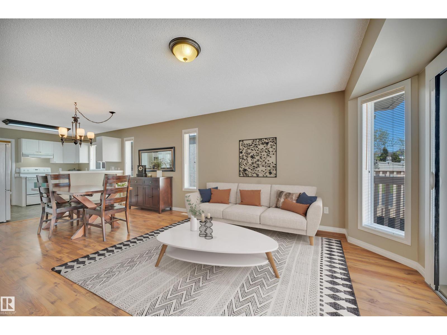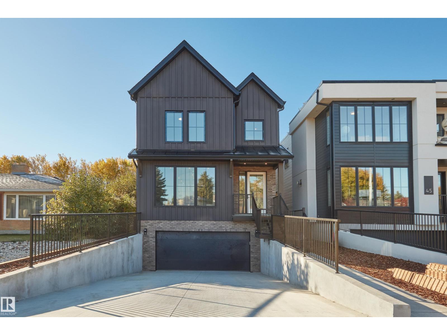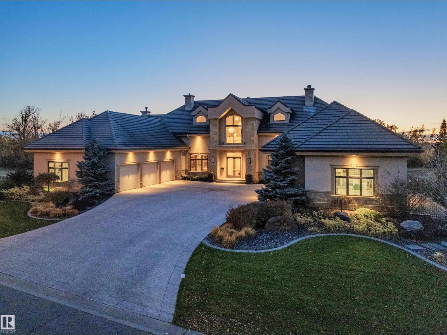840 113a St Nw Nw
Edmonton, Alberta
This beautifully renovated single-family home offers 3 bedrooms and 2 full bathrooms, including a private ensuite and walk-in closet in the spacious primary bedroom. The updated kitchen features white cabinetry with sleek black hardware, white granite countertops, and modern lighting. Brand new vinyl plank flooring runs throughout the home, creating a clean and contemporary feel. Large windows bring in plenty of natural light, and the open layout flows seamlessly into the fenced backyard—perfect for relaxing or entertaining. A two-car garage and private driveway offer ample parking. Located on a quiet residential street with easy access to parks, schools, and shopping. This is a pet friendly home, dogs (large or small) and cats welcome Some images have been digitally enhanced (id:42336)
Myvic Real Estate
48 51109 Rr 201
Rural Beaver County, Alberta
Great opportunity for your new home! With over 3 acres of partially treed land, power and gas at the property line and an easy commute to Sherwood Park, Edmonton or Tofeild.. This lot could be just what you have been waiting for! (id:42336)
Now Real Estate Group
4100 41a Av
Drayton Valley, Alberta
Welcome to this stunning 4-bedroom, 4-bath home in the sought-after community of Meraw Estates. The open-concept main floor features a modern kitchen with stainless steel appliances, a convenient walk-through pantry, and a bright dining area that opens onto a massive deck complete with a natural gas BBQ hookup. Upstairs offers three large sized bedrooms, including a spacious primary suite, plus the convenience of upstairs laundry and a versatile flex room that would be perfect as an office. The fully finished walkout basement, warmed with in-floor heating, also includes a comfortable fourth bedroom, a full bath, and plenty of space to entertain family or guests. Added touches such as built-in ceiling storage in the double attached garage, a high-efficiency furnace, hot water tank, and whole-home A/C ensure comfort and practicality at every turn. With its premium features, functional layout, and exceptional location, this home is ready to impress. (id:42336)
RE/MAX Vision Realty
#34 2021 Grantham Co Nw
Edmonton, Alberta
Welcome to this charming duplex condo in Summerhill Lane, Edmonton! Offering 2 spacious bedrooms and 2.5 baths, this home is designed for comfort and convenience. The open main floor features a bright living area, functional kitchen, and dining space with easy access to the backyard. Upstairs, both bedrooms are generously sized, each with ample closet space. The developed basement adds extra living potential—perfect for a family room, office, or gym. A single attached garage provides secure parking and storage. Enjoy a private, fully fenced backyard—perfect for relaxing, gardening, or summer BBQs. Ideally located near schools, parks, shopping, and transit, this home combines low-maintenance living with the feel of a single-family property. A great opportunity for first-time buyers, downsizers, or investors! Photos have been virtually staged. (id:42336)
Century 21 Leading
9704 224 St Nw
Edmonton, Alberta
Income Generating Opportunity in Secord! Built in 2023, this almost new 2-Storey home offers over 2,000 SqFt of modern living space plus a carefully crafted TWO Bedroom Legal Suite completed by City Homes Master Builder. On the main level, the kitchen is noticeably upgraded with executive finishes & top-tier appliance package including commercial-sized fridge, gas range & built-in oven, along with full height custom cabinets, endless drawers, & extended walk-through pantry. The living & dining spaces are completely open, bright, & benefit from East to West sunlight. Upstairs, the massive primary suite is a true retreat with a luxurious 5pce ensuite equipped with large soaker tub, dual sinks, & glass shower, completed by a sizeable walk-in closet. Down the hall, find the upper laundry room, 4pce bath, spacious bonus room, & two ample bedrooms. The level of quality continues all throughout the legal suite- TWO great-sized bedrooms, full kitchen, living room, 4pce bath, & separate laundry, panel, & entry! (id:42336)
Century 21 Masters
2504 158 St Sw
Edmonton, Alberta
Welcome to The Eiffel – Where Modern Living Meets Timeless Style! This stunning 2,076 sq. ft. precision-built home is crafted for today’s lifestyle and tomorrow’s value. With 4 bedrooms, 3 full bathrooms, and a versatile side-entry, this home is perfect for multi-generational families, home-based businesses, or anyone seeking both space and flexibility. Step inside to discover a thoughtfully designed main floor bedroom and full bath, ideal for a home office, guest suite, or private workspace. The heart of the home is the breathtaking open-to-above great room, filling the space with natural light and creating an inviting, airy atmosphere.The chef-inspired kitchen seamlessly connects to the dining and living areas, making it a dream for entertaining. Upstairs, enjoy a spacious bonus room – perfect for movie nights or kids’ play space – and a serene primary retreat complete with a luxurious ensuite and walk-in closet. Photos are of a showhome (id:42336)
Century 21 Leading
3230 Dixon Wy Sw
Edmonton, Alberta
Step into The Eiffel, a stunning 2,076 sq. ft. home designed for modern living. With 4 bedrooms, 3 bathrooms, side entry, and a variety of functional spaces, this home blends style and versatility effortlessly. The main floor features a bedroom, perfect for a home office, playroom, or additional living space. The open-to-above design in the great room creates a bright, airy atmosphere, enhancing the home’s spacious feel. The kitchen flows seamlessly into the dining and living areas, making it ideal for entertaining. Upstairs, a spacious bonus room offers additional relaxation space, while the primary suite boasts a luxurious ensuite and walk-in closet. Two additional bedrooms and a full bathroom complete the second floor, providing comfort for the whole family. (id:42336)
Century 21 Leading
9220 172 St Nw
Edmonton, Alberta
WALK-OUT BASEMENT! SEPARATR ENTRANCE! This home situated in the desirable community of Summerlea w only steps to West Edm Mall. Main floor greets you with large living room & bright windows. Hardwood flooring throughout living & dining area. Kitchen has newer granite counter tops. Patio door to large & fully landscaped & fenced yard w Apple tree. Upper floor has 3 good-sized bedrooms/all w laminate floorings. Master bedroom w a 2pc en-suite. Lower lever offers family rm boasts cozy fireplace/a 3pc bathrm & storage rm. Basement c/w 2sd living rm offers laminate flooring/bedrm & laundry rm. Upgrades during years: painting/kitchen granite counter tops/bsmt laminate & bathrm floorings/C air conditioning/water softener/all windows/fridge/washer & dryer/patio door roll shutters/shingles(yr 2016)/BRAND NEW garage door/hot water tank/extensive use of brick for back yard. Carpet free home! Easy access to bus route/school/Henday/Whitemud & all amenities. Don't miss! (id:42336)
RE/MAX Elite
Unknown Address
,
This 2,114 SF barbershop is located on the main floor of a high-visibility plaza in South Edmonton, offering steady foot traffic and strong local demand. The main floor is fully built out as a modern barbershop. The second floor adds value with 5 private rooms—ideal for sublease to complementary businesses. The space is clean, well-maintained, and easy to operate, making it a great fit for an owner-operator or an investor looking for a turnkey business with growth potential. A secure lease is in place at competitive rates. Fixtures and equipment are included; inventory available separately. (id:42336)
RE/MAX Real Estate
9607 95 St
Fort Saskatchewan, Alberta
Step into this beautifully renovated 4 bedroom, 2 bathroom bungalow offering 1100 sq ft of open concept living. Every detail has been thoughtfully updated, creating a home that is both stylish and functional. Upstairs consists of 3 bedrooms, bathroom, with dual vanities, kitchen and living space.The basement offers a 4th bedroom, office and beautiful walk-in shower, with additional plumbing for potential wet bar or secondary suite. Enjoy the convenience of a large double detached garage with spacious backyard. Minutes from schools, parks, and all amenities. (id:42336)
Real Broker
155 Edwards Dr Sw
Edmonton, Alberta
Discover a great opportunity in Ellerslie with this 2-bedroom, 2-bathroom condo. Perfect for first-time buyers or investors, this home offers comfort and convenience. Enjoy a bright, open-concept layout with a functional kitchen featuring a convenient center island. The living room is the perfect spot to unwind and opens right up to the west-facing balcony! Your primary suite feels like a true retreat, featuring a huge walk-through closet that leads into the 4-piece ensuite. The second bedroom is located on the opposite end and works great for a roommate or home office! with a full bathroom just steps away. Features are in-suite laundry, a large storage room, and a titled tandem parking stall (fits 2 cars/large truck). Residents also enjoy access to the on-site gym. on the main floor if the building. Don't miss this modern, well-located unit! (id:42336)
Royal LePage Prestige Realty
4047 Morrison Wy Nw
Edmonton, Alberta
Welcome to this gorgeous WELL MAINTAINED 2-storey home in the vibrant community of Griesbach featuring an INCOME GENERATING 1-bedroom legal garage suite (potential mortgage helper of $1,200+/month)! Located on a LARGE LOT this home offers over 1,900 sqft of total living space, open concept floorpan, 4 bedrooms, 3.5 baths, A/C, and a double detached garage! The bright main floor showcases hardwood floors, an open-to-below design, and a chef’s kitchen with stainless steel appliances (gas stove), quartz counters, tile backsplash, and access to the deck and fenced large backyard. Upstairs offers 3 spacious bedrooms, including a beautiful primary suite with 3-pc ensuite and walk-in closet. The fully finished basement features a large rec room, bedroom, 2-pc bath and storage. Garage suite is self contained 1 bedroom, 1 bathroom, kitchen, living/dining room and laundry! Located in a family-friendly neighbourhood near schools, parks, shopping, and amenities—this is the perfect home and investment in one! (id:42336)
Maxwell Polaris
211 Hays Ridge Bv Sw
Edmonton, Alberta
Welcome to the stunning Westport 32' in Jagare Ridge! This 2,808 sq ft farmhouse-style home sits on a desirable corner lot, offering extra windows that fill the open-to-above great room with natural light. Inside, you'll find 8' doors, luxury vinyl plank throughout the main floor, stairs, and upper common areas, plus a spacious den perfect for an office or dining. The kitchen boasts extended cabinetry, a 9' island, and a butler’s pantry with access from the large mudroom. The triple-car garage includes drains for added convenience. Upstairs features a central bonus room, second-floor laundry, and a luxurious primary bedroom with a spa-like 5-piece ensuite and walk-in closet. Bedrooms 2 and 3 share a Jack-and-Jill bath. With a 9' basement foundation, this home is both elegant and functional—ideal for modern family living. Live near the golf course and enjoy the luxuries of Jagare Ridge, an established Southwest Edmonton community! Photos are representative. (id:42336)
Bode
26 Sydwyck Ci
Spruce Grove, Alberta
Located in the sought-after Fenwyck community of Spruce Grove, this feature-rich home offers exceptional value with a rare triple garage, dedicated RV parking, and a side entrance for added flexibility or future suite potential. Inside, the grand open-to-above foyer creates a striking first impression, leading to a spacious main floor that includes a full bathroom and a versatile den—ideal for guests, a home office, or multigenerational living. The open-concept layout flows seamlessly through the living, dining, and kitchen areas, designed for everyday comfort and entertaining. Upstairs, three well-sized bedrooms are complemented by a large bonus room perfect for family movie nights, a play area, or a private retreat. Step outside to a rear deck that overlooks a tranquil park setting, offering a peaceful backdrop for outdoor relaxation. (id:42336)
Sterling Real Estate
6268 180 Av Nw Nw
Edmonton, Alberta
Highly Upgraded 2022 - 5 Bedroom - McConachie Showstopper Home! This home features Space for the Extended Family's need for an a Separate Living Dwelling Area which Features a Separate Side Entrance to the 2nd kitchen of the home. GREAT FLOOR PLAN Throughout featuring an open concept main floor plan featuring a Walk-Through Pantry from the Attached Double Garage, Large Main living room with stylish electric Fireplace, A Large Dining Room & A FULL LUXURY Kitchen with Cabinets to the ceiling, stainless steel appliances, LARGE full Granite Kitchen Island along with Soft close drawers. Upper floor is spacious with a Bonus Room, Extra Large Bedrooms, Upstairs Laundry & a HUGE PRIMARY BEDROOM with an Extended walk in closet & a Luxury Double Sink Ensuite Washroom. The Neutral Color Tones to this home make for a Classy Hi-End Finish completed with Luxury Vinyl Flooring! Fully Finished Basement with 2 Additional Bedrooms, 4th Washroom, Higher End 2nd Kitchen complete with its own PRIVATE Entrance. Move in Today (id:42336)
Sterling Real Estate
#202 5816 Mullen Pl Nw
Edmonton, Alberta
Welcome to MacTaggart Ridge Gate! This stylish 2-bedroom, 2-bath condo offers 925 sq ft of modern living in a highly desirable community. The open-concept layout features a bright, south-facing living room with a large window and patio door leading to a spacious balcony with open views. A well-appointed kitchen with granite countertops, dark cabinetry, and stainless steel appliances. A spacious primary suite, with a walk-through closet, and a private 3-piece ensuite. A generously sized second bedroom with a south-facing window. Flexible open entrance area, ideal for a home office. Additional highlights include: In-suite laundry with storage. Titled, heated underground parking, Prime location—walking distance to shopping, transit, ravine trails, and dining at Currents of Windermere, quick access to Anthony Henday Drive This is the perfect home for first-time buyers, downsizers, or investors looking for a move-in ready condo in a fantastic location. (id:42336)
RE/MAX River City
#45 14511 52 St Nw
Edmonton, Alberta
ELEGANTLY RENOVATED & MOVE-IN READY – Welcome to Unit 45, a beautifully finished END UNIT that blends STYLE and COMFORT in a well-managed community. This home has been COMPLETELY UPDATED with NEW FLOORING, FRESH PAINT, MODERN CABINETS, DESIGNER FIXTURES, and a full set of STAINLESS-STEEL APPLIANCES, creating a space that feels fresh, sophisticated, and TURN-KEY. The bright main floor is perfect for both everyday living and entertaining, with a welcoming living room, a dining area filled with natural light, and a modern kitchen with abundant storage. Step outside to your PRIVATE PATIO—perfect for morning coffee or evening relaxation. Upstairs, the SPACIOUS PRIMARY bedroom offers a serene retreat, joined by two additional bedrooms and a stylish 4PC bath. The finished basement extends your living space with a cozy rec area, laundry, and storage. With TWO ASSIGNED PARKING STALLS and a QUIET END-UNIT LOCATION, this home offers an ideal low-maintenance lifestyle close to PARKS, SHOPS, and TRANSIT. (id:42336)
Exp Realty
#113 10530 - 56 Av Nw
Edmonton, Alberta
Welcome to your new home in one of Edmonton’s most sought-after communities! This beautifully maintained 2-bedroom, 2-bath condo blends modern comfort with urban convenience, offering an ideal lifestyle for professionals, couples, or small families. Step inside to find a bright and spacious layout, featuring large windows that fill the space with natural light. The modern kitchen boasts sleek cabinetry, stainless steel appliances, and an island perfect for casual dining or entertaining guests. The generous primary suite includes a walk-through closet and a private ensuite, while the second bedroom is equally spacious and situated near the second full bathroom. Patio overlooks beautifully landscaped grounds with trees and gardens. Whether you're a first-time buyer, investor, or simply looking to downsize without compromising on location or style—this condo is sure to please! (id:42336)
RE/MAX Results
9815 225 St Nw
Edmonton, Alberta
Well maintained 2-storey home offering 2425sqft plus a fully finished basement. Located in a quiet & family-friendly neighbourhood, this home features 5 bedrooms & 3.5 baths, providing ample space for growing families or guests. Main floor showcases a well-designed bright & open kitchen with Quartz countertops, tile backsplash, S/S appliances, a walk through pantry & large island that overlooks the spacious living room which boasts a gas fireplace. Convenient 2pce powder room & Den perfect for home office completes the main level. Upstairs you'll find 4 spacious bedrooms, including primary suite with a 5pce ensuite & an additional 4pce main bath plus a laundry room. Large bonus room provides extra space for a play area or media room. Fully finished basement adds even more living space, with a 5th bedroom, a 4pce bathroom & versatile rec room. Home has Central A/C. High end Hunter Douglas blinds. Enjoy outdoor living in the fully fenced yard, ideal for kids, pets & outdoor entertaining. Close to schools (id:42336)
RE/MAX Elite
594.. Hwy 44
Rural Westlock County, Alberta
ATTENTION INVESTORS, FARMERS & DEVELOPERS! Don't miss this rare opportunity! Just 1 km south of Westlock town limits, with direct access from its own service road off Highway 44, lies this 150-acre parcel of highly productive Class 2 (CLI #2) farmland. Located along the major north-south corridor from Edmonton to northern Alberta, this stretch of Highway 44 is a prime route for commercial and industrial development, making this land not only ideal for agriculture but also a strategic investment opportunity. Owned by the same family for over 70 years, this fertile land offers an exceptional chance for: - Local farmers seeking quality soil close to town - Developers looking for accessible, high-visibility land - Investors capitalizing on Westlock’s growth and highway frontage potential Whether you're expanding your farming operation or land-banking for future development, this parcel checks all the boxes. (id:42336)
RE/MAX Results
#259 57201 Rng Road 102
Rural St. Paul County, Alberta
Custom-built 3-season cottage in beautiful Crestview Beach! This 2 bed, 1 bath getaway comes fully furnished and ready to enjoy. Built in 2016 with top-tier finishes, it features a built-in BBQ with storage on the deck, RV pad with full power hookups, and a powered storage shed large enough for ATVs and lawn gear. Direct lake access from your backyard leads down a picturesque walkway with a lookout patio and a private firepit area, perfect for guests and campers. Two dual-stage heat pumps provide both heating and A/C, plus an electric fireplace adds cozy charm. Full septic system in place. Designed for warm-weather enjoyment, not year-round use, this property offers the ideal retreat for weekends or summer escapes. Pack your bags!!!! (id:42336)
Exp Realty
14428 Miller Bv Nw
Edmonton, Alberta
This bright and beautifully maintained half-duplex bungalow with attached double garage is situated in the sought after 55+ adults-only community, Miller Garden Estates. The open concept main floor features all that you need, including a large kitchen with pantry and ample counter space, a dining area, spacious living room, main floor laundry, along with 2 bedrooms and 2 full baths. The rear deck with built-in BBQ line makes entertaining a breeze. Relax in your primary bedroom with bay window, ensuite, and large walk-in closet. The unfinished basement offers a brand new hot water tank and large flex space for storage or large family gatherings. Easy access to the Anthony Henday, public transit, Clareview Recreation Centre, walking paths, and many shops and restaurants. You'll be close to all the action! Pet policy: up to 2 animals under 15 at the shoulder. Current condo fees only $395/mo. (id:42336)
Century 21 Masters
43 Westridge Rd Nw
Edmonton, Alberta
This meticulously designed home showcases high-end finishes, superior craftsmanship, & backs onto the ravine! With over 4,200 sq ft of living space, it offers 4 bedrooms + a den, a main floor office, & a massive upper loft with a rooftop patio. The main floor features stunning hardwood, custom iron doors, brick accents, & a chef’s kitchen with elegant cabinetry, panel appliances, dual fridges, built-in ovens, & bookmatched countertops. A dining wet bar includes a built-in beverage fridge, while the living area centres around a plaster fireplace with built-in cabinetry. The primary suite boasts a gorgeous, spa-like en-suite and a large walk-in closet. Upstairs are 3 bedrooms, a den, & 3 full baths. The top-floor loft impresses with a wet bar, 2 pc bath, & rooftop patio with a gas fire table overlooking the ravine. The lower level offers in-floor heat, a rec room, a bedroom, & bath. Oversized heated garage with epoxy floors & south yard with covered deck complete this must-see home! (id:42336)
Maxwell Devonshire Realty
56 Windermere Dr Sw
Edmonton, Alberta
Windermere Ridge Estates, an extraordinary custom Cove Properties home nestled along the edge of the river valley with a 23,875sqftlot. This grand residence blends timeless architecture with resort-style amenities, breathtaking indoor-outdoor living & meticulous landscaping sets the tone for refined river valley living. Inside, the home is a showcase of artisan craftsmanship & luxury finishes -11,649sqft of total finished living space – 4 beds plus 2 beds, 6 baths, Gourmet Chef’s Kitchen, Elegant Dining Room, Primary Suite with 2 ensuites – Dressing room & private office, Gym with Spa area, Yoga Studio, wine room, Theatre Room – 2 Triple Attached Garages & so much more. Stepping inside the elegance & quality is felt from the heated limestone floors to the living area boasting craftsmanship like no other with exposed beams, ambient lighting & a commanding metal fireplace. Whether hosting lavish dinner parties or savoring quiet mornings, this property is more than a home, it's a family estate. (id:42336)
RE/MAX River City


