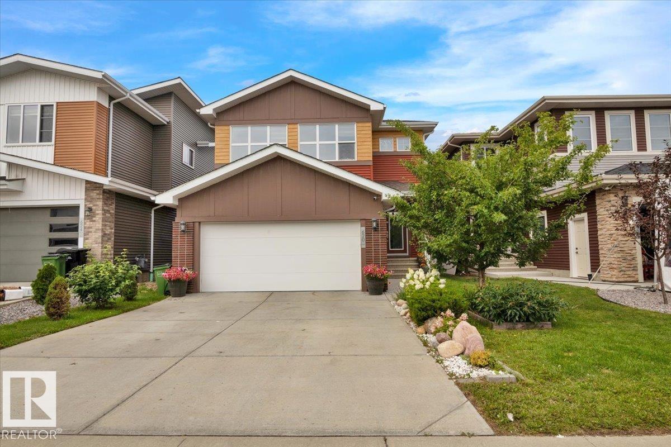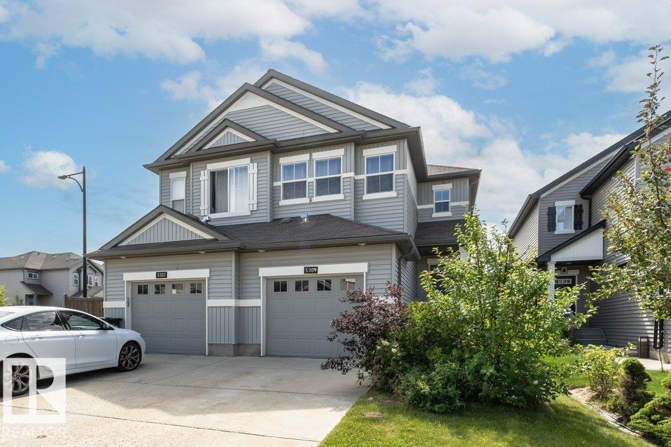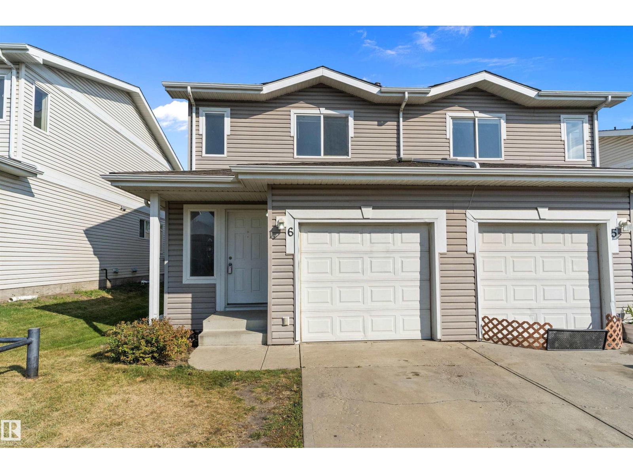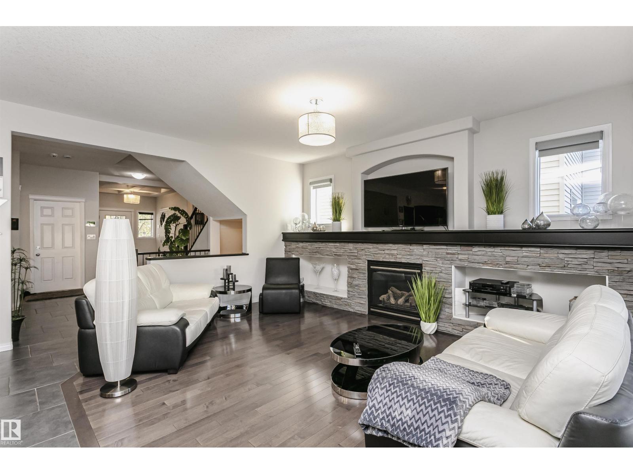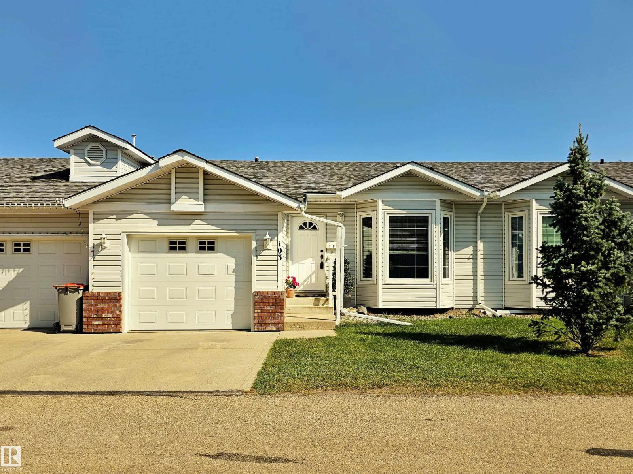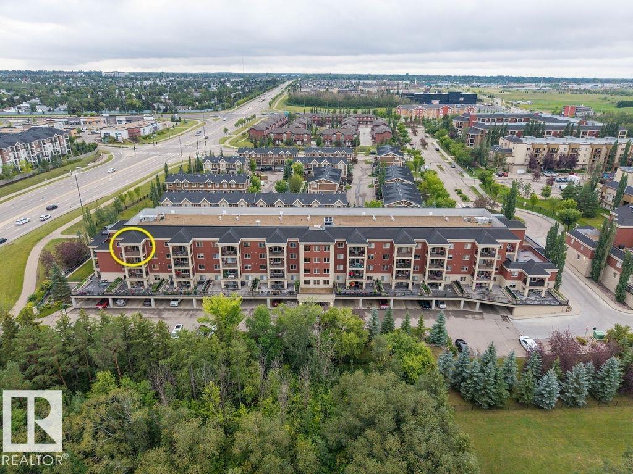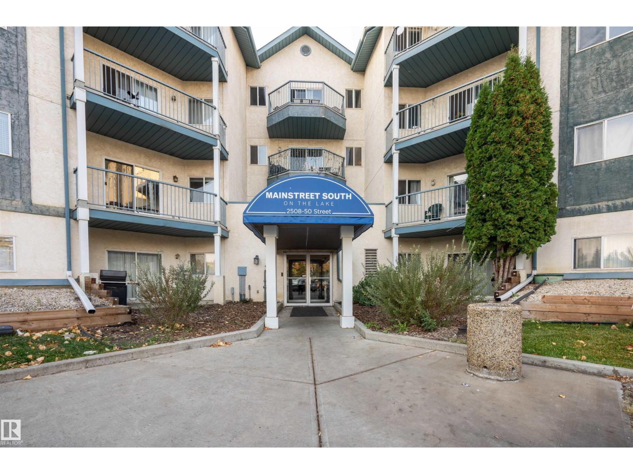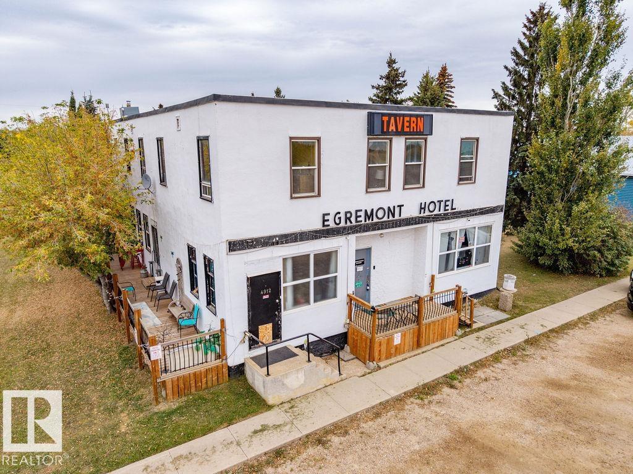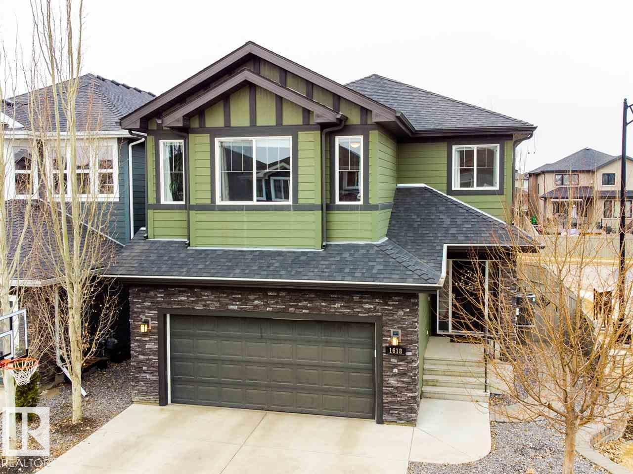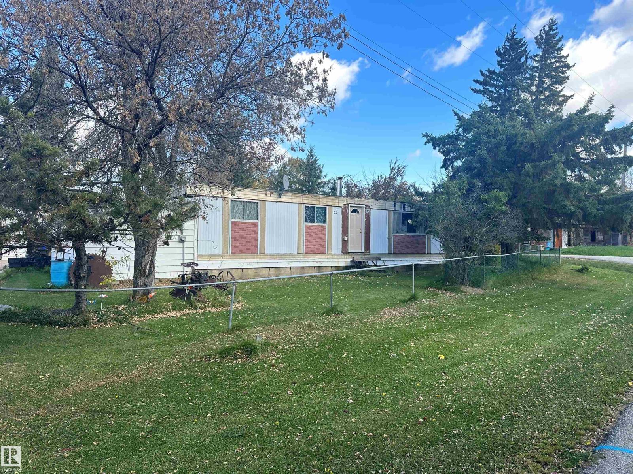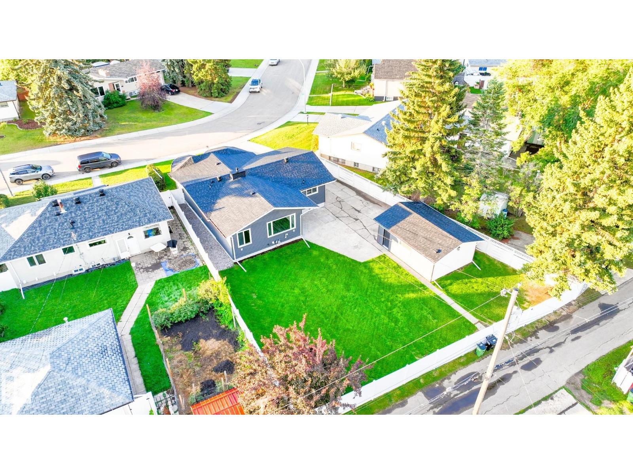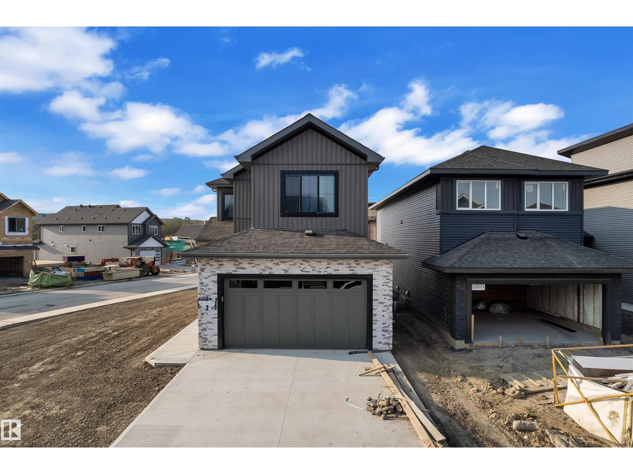620 42 St Sw
Edmonton, Alberta
DOLCE VITA BUILT HOME with 4bdrms, 2.5-bathrms house with a nice yard, freshly upgraded, backing to green space.Main offers a comfy lifestyle to settle in this modern house built at the highest point of the prestigious Hills of Charlesworth. Main floor features a nice bedroom/ office and a bathroom, gourmet kitchen with a large pantry, granite counter tops, stainless steal appliances, stove-gas, built in micro waive, lots of room to sit and eat at kitchen counter- open bright living and dining area leading to a huge well built wooden deck with amazing view. Moving to upstairs you will find a great bonus room with big windows to the left side and a very spacious master suite along with 2 other good sized bdrms to the right side. There are 2 nicely designed bathrooms upstairs which are a 5-piece ensuite, while two additional bedrooms share the full bathroom. This home also includes a 240V/40 amp circuit in garage for charging port for electric cars. Basement has a SEPERATE ENTRANCE for future developments. (id:42336)
RE/MAX Excellence
5309 14 Av Sw
Edmonton, Alberta
Wonderful in Walker! Home feels like a freshly painted 3 bedroom with spacious feel and an abundance of Natural Light. Greeted by a spacious foyer that flows into an open-concept main floor design, this home features A Large working kitchen with expanded island and countertops, maple cabinets, stainless steel appliances, and a generous pantry—ideal for daily living or entertaining. A dedicated dining space opens to your private yard and 10 x20 deck, perfect for evening relaxation and recreation. The main floor also includes a practical mudroom with attached garage access + perfectly tucked away 2-piece powder room. Upstairs offers three generous bedrooms, including a KING Sized Primary with impressive walk in and ensuite, a 4pc guest bath, UPPER-Floor laundry+ a flex area for office, library or play. The lower level remains unfinished to suit your future needs or storage! Conveniently located walking distance to 2 K-9 schools, parks & trails- Minutes ALL the shopping, transit and Arterial Access Routes (id:42336)
Royal LePage Noralta Real Estate
#6 130 Hyndman Cr Nw
Edmonton, Alberta
Welcome to Hermitage Hills! This 1279 sq. ft BARELAND CONDO in the community of Canon Ridge is a half duplex 2 story townhome with 3 bedrooms The bright main floor offers access to the single attached garage with opener, a half bath, an open concept kitchen with ample cupboard space and living room with access to the back deck. The upper-level features 2 good sized kids room, a large primary room with walk in closet and a 4 piece bath. The laundry area is in the unfinished basement and just needs your vision to complete. This property has great access to the Yellowhead Trail, Anthony Henday, schools, shopping and public transportation. It would be great for the first time buyer or investor. (id:42336)
RE/MAX River City
12936 201 St Nw
Edmonton, Alberta
This Montorio masterpiece exudes elegance and sophistication with its exquisite details and superior craftsmanship. You're greeted by the upgraded trim and 9 ft ceilings, setting a ton of luxury and grandeur. The spacious master bedroom, adorned with vaulted ceilings and a lavish ensuite, provides a serene retreat for relaxation. Bedrooms 2 and 3 offer lots of space, walk-in closets, and an ensuite bathroom with double sinks, ensuring convenience for all. The open-concept floor plan seamlessly connects the living room, featuring a cozy gas fireplace and built-in shelving, to the gourmet kitchen with abundant storage and a walk-in pantry. The entrance and dining room have square coffered ceilings. Step outside to the landscaped backyard oasis, complete with a deck, stone patio, and a charming kids' playhouse. The triple garage, with its hidden surprise of a double tandem configuration, boasts hot and cold taps. With the unfinished basement with bathroom plumbing awaiting your personal touch. (id:42336)
Maxwell Progressive
#103 4408 37 St
Stony Plain, Alberta
Welcome to Stone Gate Village, a serene and beautifully cared-for 55+ community in the heart of Stony Plain. This inviting 1165 sq ft bungalow pairs timeless comfort with thoughtful design, where 11’ vaulted ceilings, espresso-toned flooring, and a soft neutral palette create a sense of light and space. The open plan flows easily from a bright L-shaped kitchen into the dining and living areas, where a gas fireplace sets a warm and welcoming tone. Two bedrooms and two full baths include a generous primary retreat with walk-through closets and a private 3-piece ensuite. Step outside to your sunlit patio, an ideal spot for coffee at dawn or unwinding at dusk. Recent upgrades—windows, patio door, garage door, plus a new stove and dishwasher (2025)—add ease and peace of mind, while a single attached garage and full basement offer practicality and possibility. With shops, dining, and Westview Health Centre all within walking distance, this home blends comfort, style, and convenience in a quiet adult community. (id:42336)
RE/MAX Professionals
#404 501 Palisades Wy
Sherwood Park, Alberta
Welcome to The Palisades – a well-managed 18+ building backing onto a peaceful treed ravine in Sherwood Park. This bright northeast corner unit offers 2 bedrooms, 2 full bathrooms, and TWO private balconies – one massive north-facing and one smaller northeast-facing for extra outdoor space. The open-concept layout features a spacious kitchen with ample cabinetry, a large dining area, and a sunlit living room surrounded by windows. The primary bedroom includes a walk-through closet and 3-pc ensuite; the second bedroom sits next to the main 4-pc bath. Extras include in-suite laundry with oversized storage, underground heated parking with attached storage unit, and a second covered surface stall with plug-in. Also note that this is a Concrete & Steel building which is a rarity in Sherwood Park! Steps from Emerald Hills shopping, trails, and amenities. A rare find offering space, privacy, and convenience!! (id:42336)
Maxwell Devonshire Realty
#108 2508 50 St Nw Nw
Edmonton, Alberta
Welcome to this 2-bedroom, 2-bath condo in the heart of Mill woods Offering 863 sq. ft. of living space, this unit is perfect for first-time buyers or investors. Features include a bright open layout, spacious bedrooms, and in-suite laundry. While it could use some TLC like fresh paint, it’s priced to sell and ready for your personal touch. Prime location—walking distance to Mill woods Town Centre, Mill woods Transit Centre, Grey Nuns Hospital, schools, restaurants, and shops.LOW Condo fees include heat, water, and professional property management and MORE! Great opportunity to build equity in a sought-after community! (id:42336)
Royal LePage Arteam Realty
4912 50 St
Egremont, Alberta
EGREMONT HOTEL RESTAURANT – ENDLESS POTENTIAL! Currently used as a residence, this well-maintained 2-storey property can easily be converted back into a bar, hotel, or restaurant. A community landmark, it’s ideally located near Redwater, Fort Saskatchewan, and the Industrial Heartland, with Edmonton just a short drive away. Pride of ownership is clear with upgrades including some windows, exterior paint, furnaces, air conditioning, newer hot water tank, plumbing, wiring, bathrooms, and basement improvements. The main floor previously featured food & beverage service with bar, dining areas, kitchen, pool table & musician stage. Upstairs offers a kitchen, living room, 2-bedroom suite, plus 4 additional bedrooms—perfect for guests, owners, or management. The spacious lot includes a Quonset-style garage. Land and building included—ideal for food & beverage, retail, business, or office use. (id:42336)
RE/MAX River City
1618 Wates Cl Sw
Edmonton, Alberta
WHAT A BEAUTY! With over 3300 sq ft of living space this 2 storey Dolce Vita home features an open layout, large windows throughout and is situated on a corner lot with no homes to back. The kitchen is a CHEF'S DREAM with an abundance of antique white cupboards, huge granite island, top-of-the-line stainless steel appliances and walk thru pantry. There's also a DEN/ OFFICE space on the main floor! The spacious master bedroom features a 3 way fireplace, custom vanity, dual sinks, walk in shower with bench, large walk in closet and a Teago Luxury Air Jet tub. The generous size bonus room has vaulted ceilings, large windows and a custom feature wall. The basement is fully finished with 1 bedroom, 4 pc bath and a wet bar. This home also features a 2 tier deck. Included with this home is air conditioning, Hunter Douglas window coverings, built in surround sound, and private access to the Upper Windermere Leisure Centre. (id:42336)
RE/MAX River City
20575 Wye Rd Ne
Rural Strathcona County, Alberta
Foreclosure Listing - Double wide mobile home on a corner lot located in the Strathcona County Hamlet of North Cooking Late. Perfect opportunity to build your dream home on 0.4 acres of land. The property includes a double detached garage that needs some TLC. The property comprises the consolidation of two lots (1 & 2) and contains 1,638 m2. Gravel driveway to oversized double detached garage (7.32 x 7.92m). This property is part of a judicial sale and is deemed to be as is where is. (id:42336)
Century 21 All Stars Realty Ltd
10524 134 Av Nw
Edmonton, Alberta
Step into this HUGE and STUNNINGLY RENOVATED 4-bedroom, 2-bathroom bungalow, perfectly set on an expansive lot in one of the city’s most desirable mature neighborhoods. This fantastic home was BUILT-TO-LAST and has been FULLY UPGRADED throughout. NEW roofing, NEW kitchen, NEW appliances, NEW bathrooms, NEW flooring; the NEW list is endless! Blending timeless character with modern upgrades, this home offers a bright and inviting floor plan with spacious bedrooms, beautifully refreshed updates, and stylish finishes throughout. The home & OVERSIZED GARAGE have been COMPLETELY TRANSFORMED, and with brand-new landscaping create exceptional curb appeal and a private outdoor oasis ideal for entertaining, gardening, or simply unwinding. Rarely do homes of this caliber come available on such a large lot - OVER 8,000 sq.ft. - offering both the space you need and the lifestyle you’ve been waiting for—all within a quiet, established community close to shopping, recreation, parks, schools, and every convenience. (id:42336)
The E Group Real Estate
18 Norwyck Wy
Spruce Grove, Alberta
Detached front double car garage home on a regular lot in Fenwyck. This open-concept layout features a main floor bedroom with closet and full bath, a modern kitchen with quartz countertops and center island, plus a separate spice kitchen. The living room boasts open-to-below ceilings, an electric fireplace, and tile feature wall. Dining nook opens to the backyard. Vinyl flooring throughout main and upper floors, with elegant spindle railings. Upstairs includes a bonus room, laundry, and three bedrooms—primary with ensuite, walk-in closet, and indent ceiling. Basement has side entrance and two windows. Includes all appliances and blinds on main and upper floors. Fenwyck is one of the most sought-after communities, surrounded by 80 acres of preserved forest, offering peaceful natural living near city convenience. Just 11 minutes from Edmonton with direct access to Hwy 16A via Pioneer Road—ideal for first-time buyers or families seeking their forever home. (id:42336)
Exp Realty


