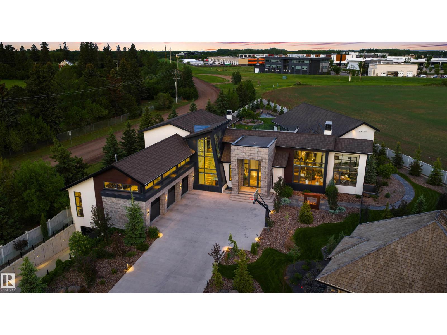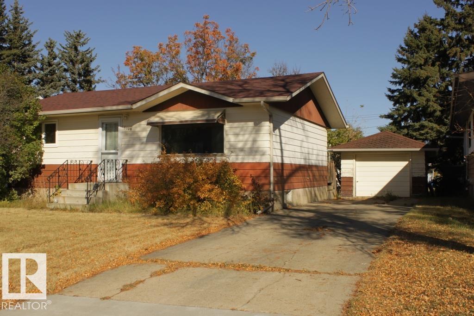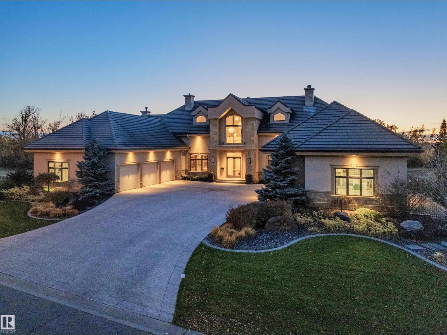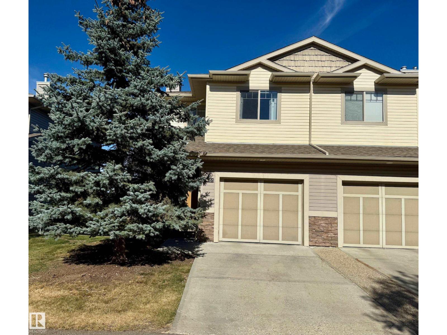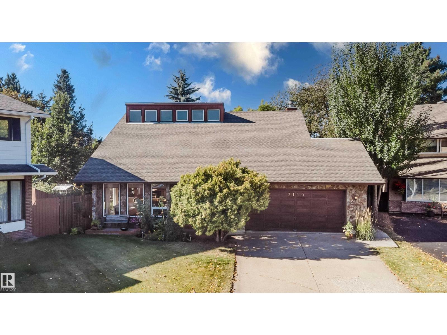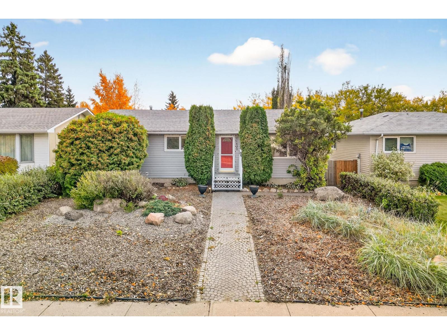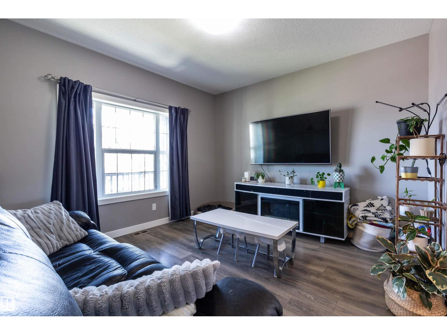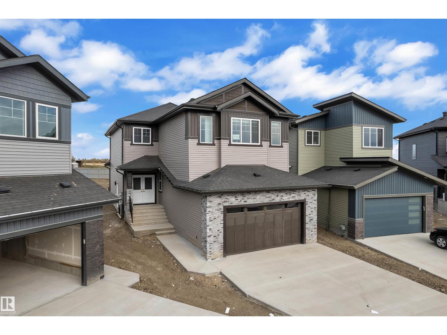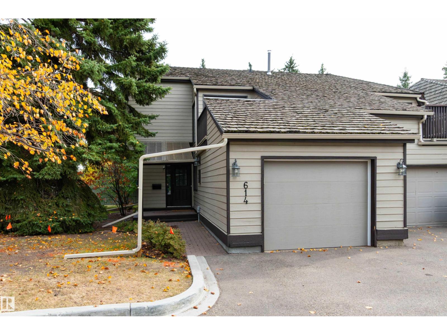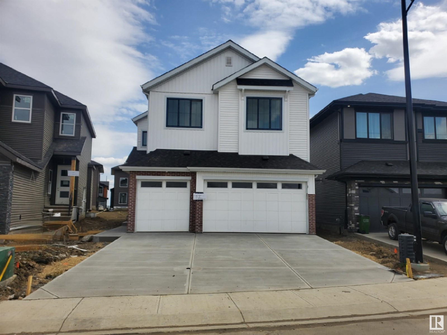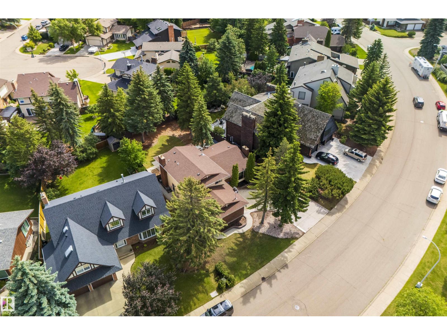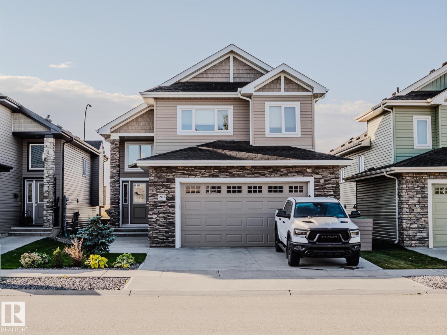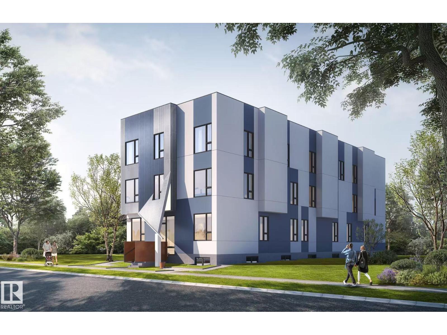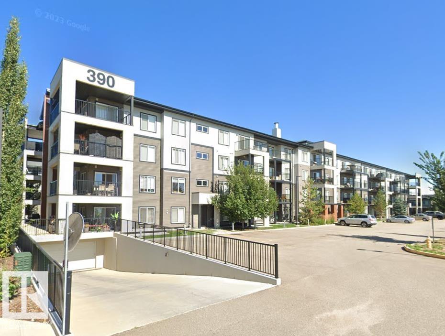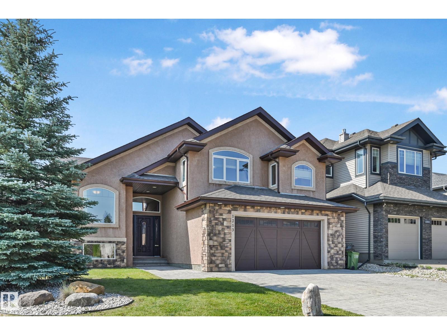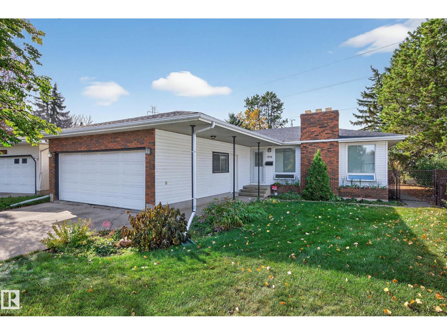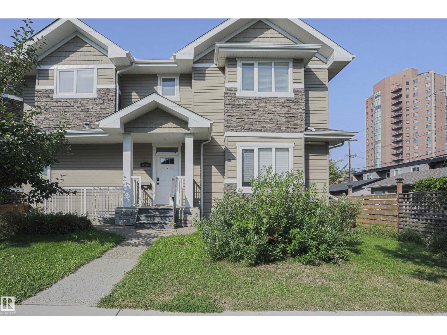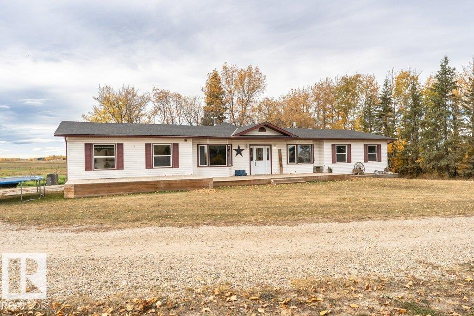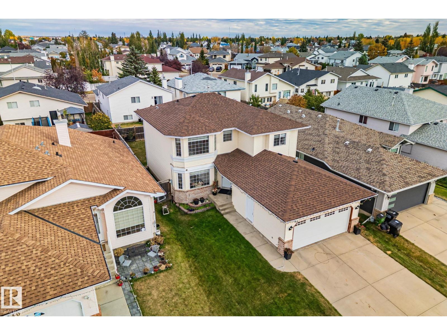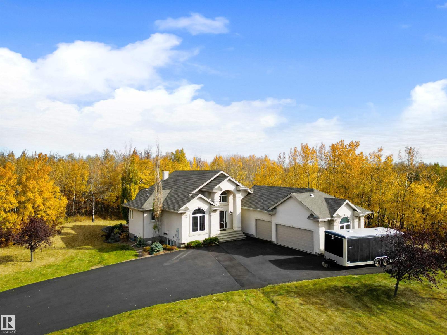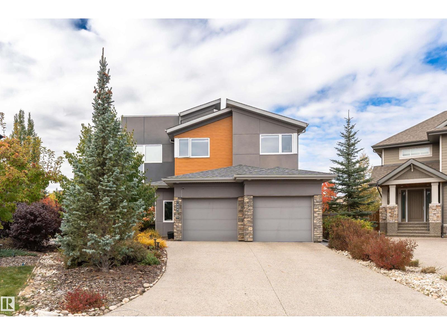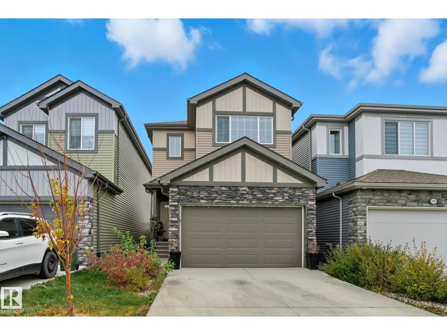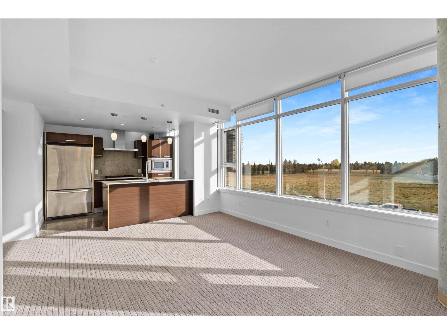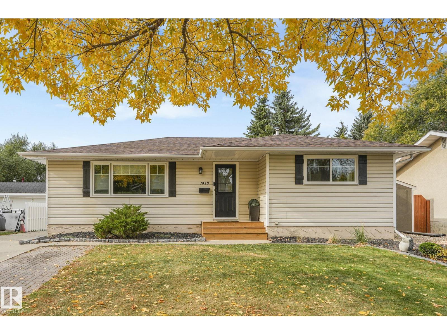46 Kingsford Cr
St. Albert, Alberta
Nestled on a 36,264 square foot lot with sweeping views - a natural setting & attention to detail provide the perfect fusion between structural strength & architectural form in this one-of-a-kind modern home – from the indoor pool, to the roof top patio – this is the perfect family oasis. Encompassing just over 7721sqft (above grade) – 11,822sqft of total finished living space - this 4-beds up plus 3 beds, 8 -baths home was constructed taking every detail was thoughtfully considered, capturing the graceful perceptions of the beauty in nature and contemporary elegance with this home's clean lines and organized living. This home offers 3 full levels of indoor & outdoor luxury - From the chef's kitchen, Indoor Pool & Spa, Elevator, Floor to ceiling German windows & doors, 8 car garage with room for 12 & so much more. The private pool wing of the home includes - entertainment area with TV & bar & doors on the pool level open into the massive backyard entertaining space for the perfect indoor/outdoor flow. (id:42336)
RE/MAX River City
5108 54 Av
Tofield, Alberta
2 bedroom bungalow with single attached garage one block from Main Street in Tofield, located 30 minutes east of Edmonton and Sherwood Park and 45 minutes from the Edmonton International Airport (YEG). 779 SQFT. Good project home for the handiman as it needs lots of work to bring it back to its former luster. Built in 1964. Lot measures 50 x 140. Tofield is a great place to raise a family. It has a health centre, medical and dental clinics, recreation and a nice selection of businesses. Welcome home! (id:42336)
Home-Time Realty
56 Windermere Dr Sw
Edmonton, Alberta
Windermere Ridge Estates, an extraordinary custom Cove Properties home nestled along the edge of the river valley with a 23,875sqftlot. This grand residence blends timeless architecture with resort-style amenities, breathtaking indoor-outdoor living & meticulous landscaping sets the tone for refined river valley living. Inside, the home is a showcase of artisan craftsmanship & luxury finishes -11,649sqft of total finished living space – 4 beds plus 2 beds, 6 baths, Gourmet Chef’s Kitchen, Elegant Dining Room, Primary Suite with 2 ensuites – Dressing room & private office, Gym with Spa area, Yoga Studio, wine room, Theatre Room – 2 Triple Attached Garages & so much more. Stepping inside the elegance & quality is felt from the heated limestone floors to the living area boasting craftsmanship like no other with exposed beams, ambient lighting & a commanding metal fireplace. Whether hosting lavish dinner parties or savoring quiet mornings, this property is more than a home, it's a family estate. (id:42336)
RE/MAX River City
#136 5420 Grant Macewan Bv
Leduc, Alberta
This 1,253 Sq Ft 2 storey townhouse has 3 bedrooms and 2.5 bath. On the main floor is a half bath, living room, dining area, and a kitchen with tons of cabinet space. On the upper level is 2 bedrooms, laundry room, full bath, and a spacious master bedroom with a walk in closet and an ensuite. This unit also has a deck looking out onto a beautiful green space. Which includes one of Leduc's community garden locations. (id:42336)
Comfree
2120 111a St Nw
Edmonton, Alberta
Set in a quiet crescent in Skyrattler, this 2-storey home offers 2,782 sqft of total living space, a thoughtful layout, and a sense of warmth that’s hard to find. Every space has been cared for and upgraded with intention, blending comfort and functionality throughout. The main floor flows naturally through a vaulted living room, dining area, quartz kitchen with stainless steel appliances, breakfast nook, and a cozy family room with fireplace. A 2-piece bath and laundry area complete the level. Upstairs, three bedrooms include two with balcony access overlooking the yard, a skylit ensuite, and a loft above the living room. Downstairs adds a bedroom and open area for future potential. The southwest-facing backyard is a private retreat surrounded by mature trees and layered gardens. With updated windows, furnaces, A/C, and fresh paint, this home combines modern comfort, natural beauty, and timeless appeal near parks, schools, and the LRT. (id:42336)
Exp Realty
11423 35a Av Nw
Edmonton, Alberta
Welcome to this well-kept bungalow in the heart of Greenfield! Backing onto a quiet park area, this home offers a great layout with three bedrooms and two full bathrooms. The kitchen features stone countertops and plenty of space for everyday living.Enjoy the large backyard patio, perfect for family gatherings and outdoor entertaining. An oversized double garage with alley access provides excellent parking and storage.Located close to schools, shopping, parks, and with easy access to Whitemud Drive, this home is ideal for families looking to settle into a great community. (id:42336)
Royal LePage Prestige Realty
17804 59 St Nw
Edmonton, Alberta
Welcome to this STUNNING home in the neighborhood of McConachie! When you first enter, you are greeted with a bright family room & separate den/office space. The open concept main floor is complete w/ a spacious dining room, kitchen with STAINLESS STEEL appliances, pantry, GRANITE countertops & and a 2pc bath. Upstairs, the primary bedroom boasts a large walk in closet, 5pc bath, beautiful VAULTED CEILINGS & a feature wall. Two additional bedrooms, a 4pc bath & the laundry room make up the top floor. The basement is 90% finished! Two separate living spaces, one of which can be a large FOURTH bedroom and a THIRD full bath is partially finished & ready for your personal touches. The OVERSIZED heated 22x24 double detached garage is perfect for those winter months! The backyard is settled on a HUGE PIE LOT, perfect for entertaining! Complete w/ a multilevel COMPOSITE deck & pergola! Just a few minutes from the Henday, shopping, playgrounds & more! Home also has AIR CONDITIONING! (id:42336)
Maxwell Challenge Realty
3502 41 Av
Beaumont, Alberta
Welcome to this stunning 2,359 sq ft detached home, perfectly positioned on a spacious corner lot in one of Beaumont’s most family-friendly communities. This bright, open-concept home features luxury vinyl plank flooring throughout the main floor, a cozy electric fireplace with a stylish feature wall, and a modern kitchen complete with a beautiful backsplash and designated space for built-in appliances. The seamless flow between the kitchen, dining, and living areas makes it ideal for both entertaining and everyday living. A main floor bedroom with a large window, full closet, and a full bathroom offers excellent flexibility for guests, extended family, or a home office. Upstairs, you'll find a versatile bonus room, a spacious primary suite with a feature wall and private ensuite, two additional bedrooms, a shared full bath, and convenient second-floor laundry. Large windows throughout the home flood every room with natural light, creating a warm and welcoming atmosphere. Complete with a double car garage (id:42336)
Exp Realty
614 Woodbridge Wy
Sherwood Park, Alberta
Welcome home to this Woodbridge Farms established executive lifestyle townhome. This tastefully upgraded end unit is spacious, bright and super convenient in the heart of the Park close to shopping, schools and transportation, trails and greenspace. Large eat-in kitchen with tons of storage, dining area with sunken family room (9ft ceilings). Windows galore! Primary bedroom has a double closet, private 4 piece bathroom and patio with west facing exposure. Two additional HUGE bedrooms plus 4 piece bathroom with jetted tub. Ample storage in the basement with fully finished flex room plus laundry. Single attached garage with new insulated door. Private outside living area with natural gas hookup and freshly painted deck. Private pickleball/tennis courts for these summer days! Additional parking stall assigned to unit in visitor parking block for convenience. Water, sewer and exterior maintenance included in condo fee. (id:42336)
Now Real Estate Group
17115 3 St Nw
Edmonton, Alberta
This beautiful home by Lyonsdale Homes, located in the sought-after Marquis community, offers an oversized triple garage with private basement access. With over 2,600 sq. ft. of living space, it features 4 spacious bedrooms and 4 full bathrooms. The main floor showcases soaring ceilings that enhance the home’s grand, open feel, while the upper level continues the spacious vibe with 9-foot ceilings and 8-foot doors. The gourmet kitchen features Quartz countertops, a built-in oven, electric cooktop, and a generous dining area. A dedicated spice kitchen—accessed through the main kitchen—offers a gas range and extra prep space, perfect for keeping your main kitchen pristine. Upstairs, enjoy well-sized bedrooms, a Jack & Jill bath, upper-level laundry, and a cozy bonus room ideal for family time or entertaining. Located just steps from the showhome—this one is a must-see! (id:42336)
Homes & Gardens Real Estate Limited
2811 125 St Nw
Edmonton, Alberta
Welcome to this cherished, forty-five-year-owned home in prestigious Blue Quill Estates - ideally located directly across from the park, and Whitemud Nature Reserve. The park holds special meaning, having been named in honor of the homeowner’s contributions to Human Rights and the community. Immaculately maintained and full of pride of ownership, this home features a spacious primary bedroom with walk-in closet and ensuite, two additional fabulous-sized bedrooms upstairs, and a main-floor bedroom with ensuite. Numerous updates over the years include concrete and landscaping (16), shingles (17), kitchen and appliances (17), and newer furnace and central AC. While move-in ready, the home also presents an exciting opportunity for the next owner to add their personal touch. Just minutes from the Derrick Golf & Winter Club, top-rated schools, and with easy access to the University of Alberta and downtown. A rare chance to become part of a beloved neighborhood and continue the legacy of this exceptional home. (id:42336)
Real Broker
261 Westbrook Wd
Fort Saskatchewan, Alberta
Bespoke. This beautiful, gently lived in custom bi-level walk out is best described as affordable luxury. Everywhere you turn, you will see the custom elements that make this property so beautifully crafted. As you enter you find yourself in a large greeting area with extra wide stairs giving a lofty spacious feel. As you ascend the stairs your eye is drawn to the vaulted ceilings and large windows that allow the light to spill in. The quartz countertops and high-end stainless appliances make this a chefs dream while blending beautifully with the warm luxury vinyl plank floor. The formal living room is so inviting where you can enjoy a gorgeous view and cozy up by a fire. The walk out basement makes the living space feel doubled in size with a family room, large bedroom, bathroom, laundry and storage. As you exit onto a beautiful patio and quaint, meticulously kept yard you'll find a hot tub to enjoy under a gazebo. Let's not forget the amazing, heated garage! Beautifully curated from the inside out! (id:42336)
RE/MAX River City
10827 111 St Nw
Edmonton, Alberta
CASH COW ALERT! priced for opportunity! on a 50x150 ft RM-H16 zoned lot near MacEwan and downtown, featuring a solid 3-bedroom home with ensuite master, modern upgrades, and heated RV garage, with high-density potential for a 4-plex or low rise apartment redevelopment. Property SOLD as is. (id:42336)
Mozaic Realty Group
#332 390 Windermere Rd Nw
Edmonton, Alberta
Balcony facing Southeast 2 bedrooms with 2 full baths. Open floor plan with modern kitchen features S/S appliances, double sink and lots of counter and cabinet space. All amenities close by. Across street from Constable Daniel Woodall Elementary school and Real Canadian Superstore. Easy access to Anthony Henday Dr. and Terwillegar Dr. 2 titled parking stalls - One underground parking and one above the ground parking. 3 property tax accounts in total. (id:42336)
Royal LePage Summit Realty
1213 Adamson Dr Sw
Edmonton, Alberta
Unique, executive style bi-level with the perfect blend of style and comfort. Step inside through a custom solid wood entrance door into a welcoming space featuring tile and rich hardwoods throughout. The large dining area, perfect for entertaining flows seamlessly into the living space with gorgeous stone-faced fireplace and vaulted ceilings. Granite countertops throughout the kitchen w/ stainless appliances and in floor heating!! Step out to your composite wrap around deck w/ ravine views and glass railing overlooking a beautifully landscaped yard complete with stamped concrete & firepit area. A perfect den space, 2 additional bedrooms and 4 pc bath complete this level. Upstairs you will find the impressive primary suite with large walk-in closet and 4 pc en-suite. The fully finished basement is perfect for both relaxing and entertaining with large rec room, wet bar, 4 pc bath and 4th bedroom. With the walk up basement you can also gain additional access to the over-sized double garage!! (id:42336)
RE/MAX Edge Realty
1904 89 St Nw
Edmonton, Alberta
Immaculately maintained by the original owners, this solid Wayne-built brick-faced bungalow offers timeless quality and comfort - the perfect family home! With over 2400 sq. ft. of living space, it features three bedrooms and three baths, including a spacious primary suite with 2pc ensuite. The L-shaped living and dining areas are warm and inviting, complemented by floor to ceiling windows and a brick-faced wood-burning fireplace that adds charm and character. The updated kitchen boasts newer stainless steel appliances, plenty of cabinetry, and a view of the private SW facing backyard. The fully finished basement offers a large family room with a second brick fireplace, a recreation area, a wet bar, a hobby/work room, a 3pc bath, a laundry room and loads of storage space. Situated on a private 8,000 sq. ft. lot with mature trees in a quiet pocket of Satoo, just minutes to schools, parks, shopping, and everyday amenities. A true pride-of-ownership home—move-in ready and waiting for its next chapter. (id:42336)
RE/MAX Real Estate
8804 100 St Nw
Edmonton, Alberta
WELCOME TO STRATHCONA! With many new shops opening in the area it is the place to be in Downtown Edmonton! Currently run as a successful Air BnB with more than 250 nights booked this 3 bedrooms, 2.5 baths Unit provides open concept design for entertaining on the first floor and spacious, bright rooms on the second floor. The kitchen and bathrooms all have granite counters and matching cabinetry throughout. The basement is finished as a 1 bedroom, 1 bath in-law suite and has a separate entrance. There is a double detached garage and also CENTRAL AC! As an Infill built in 2011 the grounds have filled in Beautifully and fits in very well with the other homes in the area. Come view this wonderful home in STRATHCONA! (id:42336)
Sterling Real Estate
54032 Rge Road 34
Rural Lac Ste. Anne County, Alberta
Welcome to a truly unique opportunity on a stunning 4.02-acre property, perfect for multi-generational living or investment! Located in the peaceful setting of Rural Lac Ste Anne, this acreage boasts not one, but two fully functional homes. The main residence is an expansive bungalow offering over 3,000 sq ft of beautiful county living with no basement. This home features 5 spacious bedrooms, 2 baths and includes the convenience of an attached double garage. The former pool room is now a blank canvas, offering bonus square footage limited only by your imagination. The second dwelling is the charming, original homestead, providing over 900 sq ft with 3 bedrooms. The secondary home is ideal for extended family, or as a rental unit for extra income. Adding to the property's incredible value is a separate shop with power, perfect for hobbies, storage or other opportunites. Enjoy the freedom of acreage living with this rare chance to own a versatile property with income potential and all the space you need. (id:42336)
Royal LePage Noralta Real Estate
1238 Joyce Cr Nw Nw
Edmonton, Alberta
Welcome to this cozy, well-maintained home offering 1,934 sq.ft. of living space with 3+1 bedrooms and 3.5 baths, including a finished basement. The large windows with new blinds, freshly painted and open-to-below layout fill the home with a lots of natural light. Master bedroom features a walk-in closet and a private ensuite with a relaxing whirlpool tub and standing shower.The newly carpted finished basement provides an extra bedroom for guests and ample space for family gatherings. Lovingly cared for by its original owner, and now this beautiful home is ready to welcome its next family. (id:42336)
Kic Realty
#194 52422 Rge Road 224
Rural Strathcona County, Alberta
Executive living in Boag Lake Estates! This stunning walkout bungalow offers over 3,500 sq. ft. of developed space, just 5 minutes from Sherwood Park with municipal water & sewer. Gorgeous curb appeal, mature landscaping, paved driveway, and an oversized 24'x40' triple garage with RV parking set the tone. Inside, a grand foyer with soaring ceilings leads to a versatile flex/den, and the heart of the home—an entertainer’s kitchen, spacious dinette, and deck with serene views. The primary suite features a spa-like ensuite and walk-in closet. The bright walkout basement boasts a family room, games area, wet bar, two bedrooms, office, and full bath, opening to a stone patio with outdoor bar. Perfect for gatherings or quiet evenings, this home combines luxury, comfort, and nature at your doorstep. (id:42336)
Royal LePage Prestige Realty
7404 May Cm Nw
Edmonton, Alberta
This Former Perry Showhome in Magrath Heights offers 4233 sq. ft. of total living space, 5 bedrooms, 3.5 baths, and a Triple Tandem attached garage with Tesla Charger. The grand entrance greets you with a soaring two-story ceiling that flows through the foyer and living room. The main floor features a spacious den, a stunning great room with large bright windows, a gourmet kitchen with quartz countertops, a large island, high-end SS appliances, and a walk-through pantry. A 2-piece bath completes the main level. Upstairs, you'll find a bonus room, 3 spacious bedrooms, and a 4-pc shared bath, with the primary bedroom featuring a walk-in closet and a spa-like 5-pc ensuite. Enjoy the extended living space in the fully finished basement, complete with a family room, 2 additional bedrooms, and a sleek 3-pc bath. The pie shape backyard has designed and completed by landscaping professional. You will be enjoyed and be relaxed all the time. Close to schools, shopping, and public transportation, with Cul-De-Sac. (id:42336)
Century 21 Masters
9307 Pear Link Sw
Edmonton, Alberta
Welcome to Rocha in The Orchards at Ellerslie — a vibrant and sought-after community! This home offers over 1,600 sq ft of thoughtfully designed living space. As you step inside, you're welcomed by an open-concept plan, stylish kitchen equipped with an electric stove, hood fan, and a spacious dining nook, half bath, and foyer. The kitchen flows effortlessly into a cozy living room. Upstairs, you'll see a bonus room - the perfect spot to relax or host guests, a dedicated laundry area for added convenience, spacious primary suite that features ensuite bath complete with shower and tub, and a walk-in closet. The two additional bedrooms share a 4-piece bathroom. This home also offers a double attached garage, centralized air conditioner and a separate side entrance to the unfinished basement — offering excellent potential for future development. Located near schools, public transit, restaurants, shopping centers, the airport, and all essential amenities, with quick access to both AB-16 and QE2. (id:42336)
Rite Realty
#209 2606 109 St Nw
Edmonton, Alberta
Find your perfect home at Century Park! This bright CORNER UNIT 2 bed 2 bath condo boasts an open layout, large windows, a gourmet kitchen featuring a gas range & granite counters, and a spacious island. Relax in your spa-like master ensuite or step onto the large private balcony. Condo fees include ALL UTILITIES & INTERNET. Enjoy titled underground parking (#436), a titled storage (#664), and an on-site gym (2nd floor). Highly desirable location, walking distance to LRT, shopping, restaurants, and parks. This move-in ready haven offers a luxurious, hotel-like lifestyle! (id:42336)
Century 21 Masters
1020 Mony Penny Cr
Sherwood Park, Alberta
Stunning Home in Westboro! This beautifully RENOVATED BUNGALOWS has a breathtaking OPEN-CONCEPT floor plan, where luxurious design elements shine throughout. The new chef’s kitchen features high-end appliances, a striking waterfall island, sleek countertops, and modern flooring. Indulge in the gorgeous SPA-LIKE bathrooms, designed for ultimate relaxation. There is a rustic yet modern, industrial element with the flooring and open beam that will impress. The basement contains a large open family room, an amazing laundry room with storage galore, and a large bedroom. There is also a very spacious Enjoy the convenience of a OVERSIZED double-car garage and a large, fully fenced backyard, perfect for entertaining or unwinding in privacy. Every detail has been carefully curated to create a home that is as stylish as it is functional! So many upgrades in this home it’s a must see! No expense was spared in any of the materials throughout the house, truly a MASTERPIECE. (id:42336)
Maxwell Progressive


