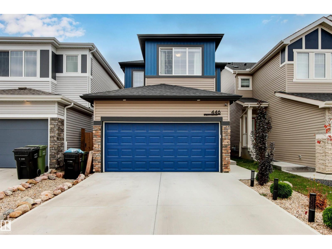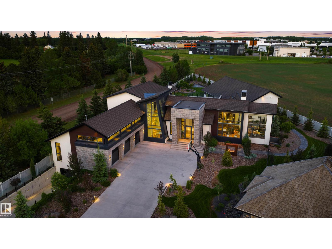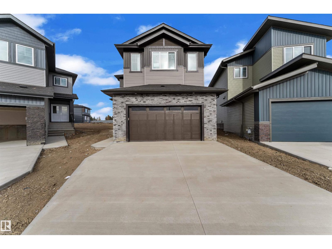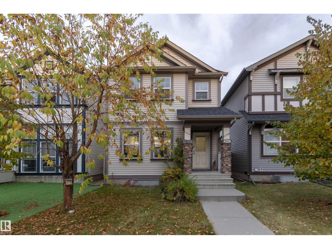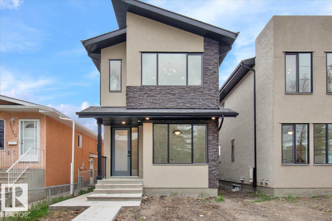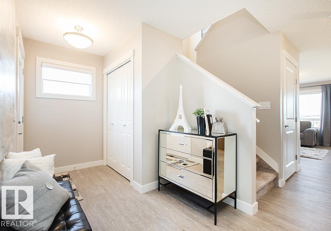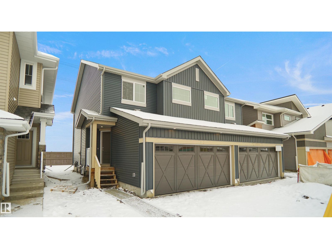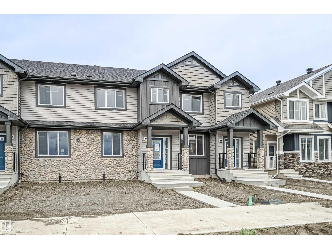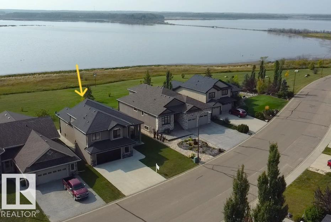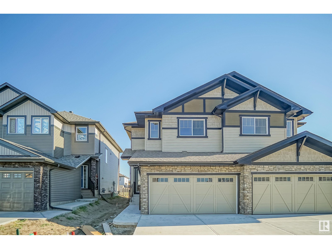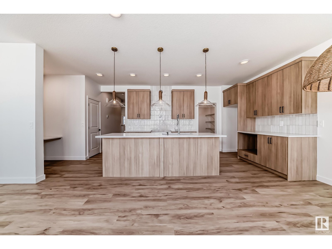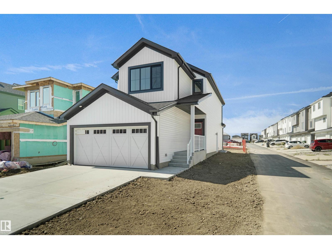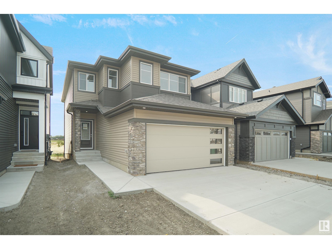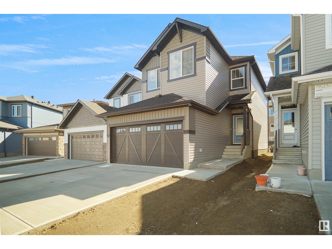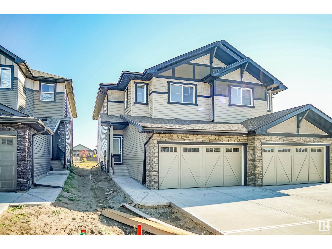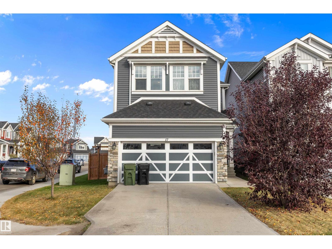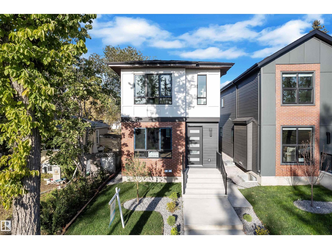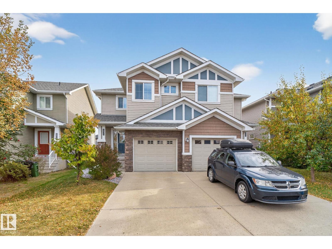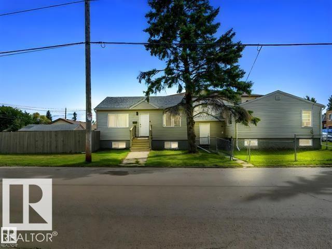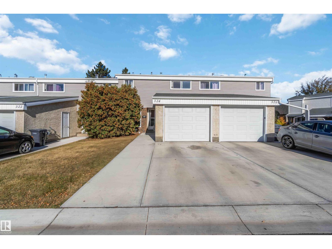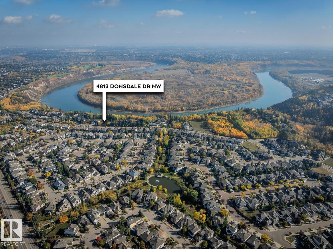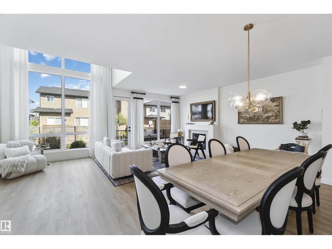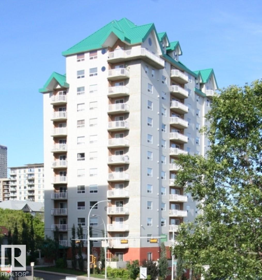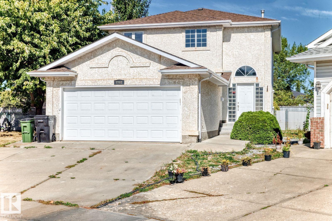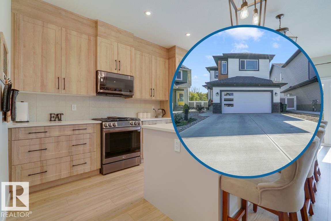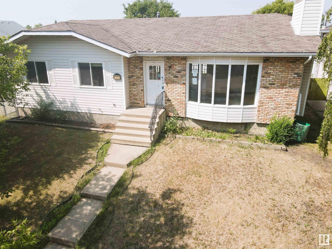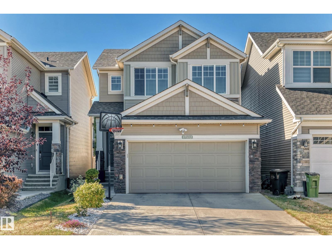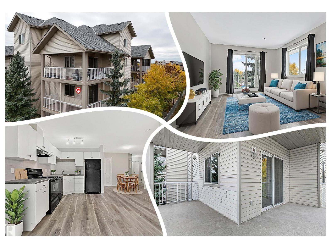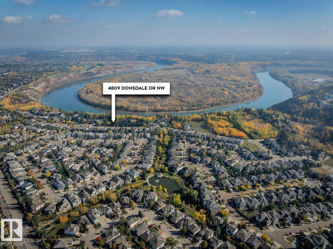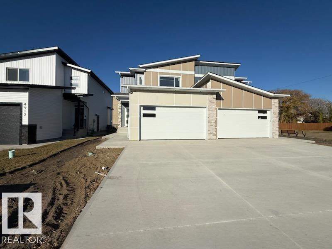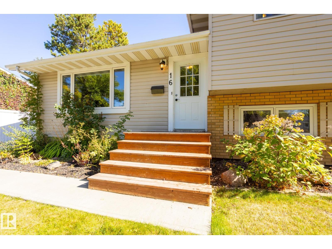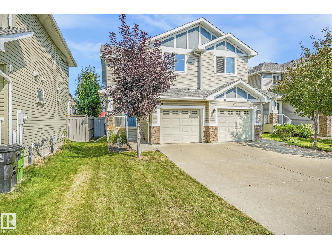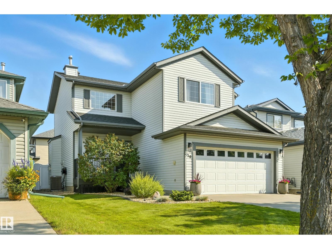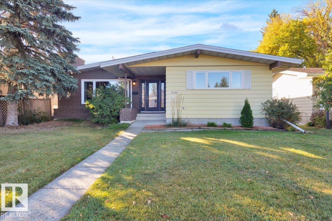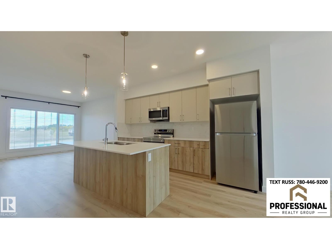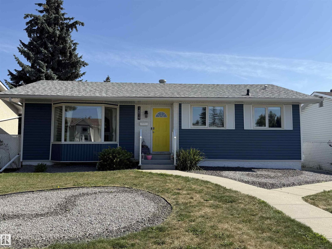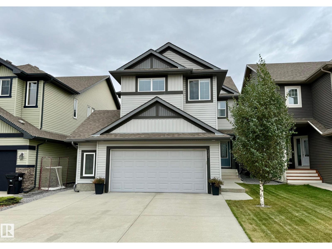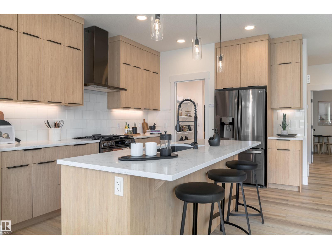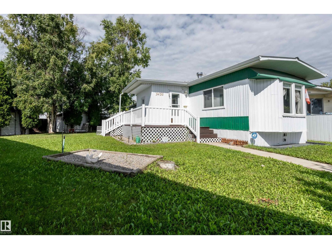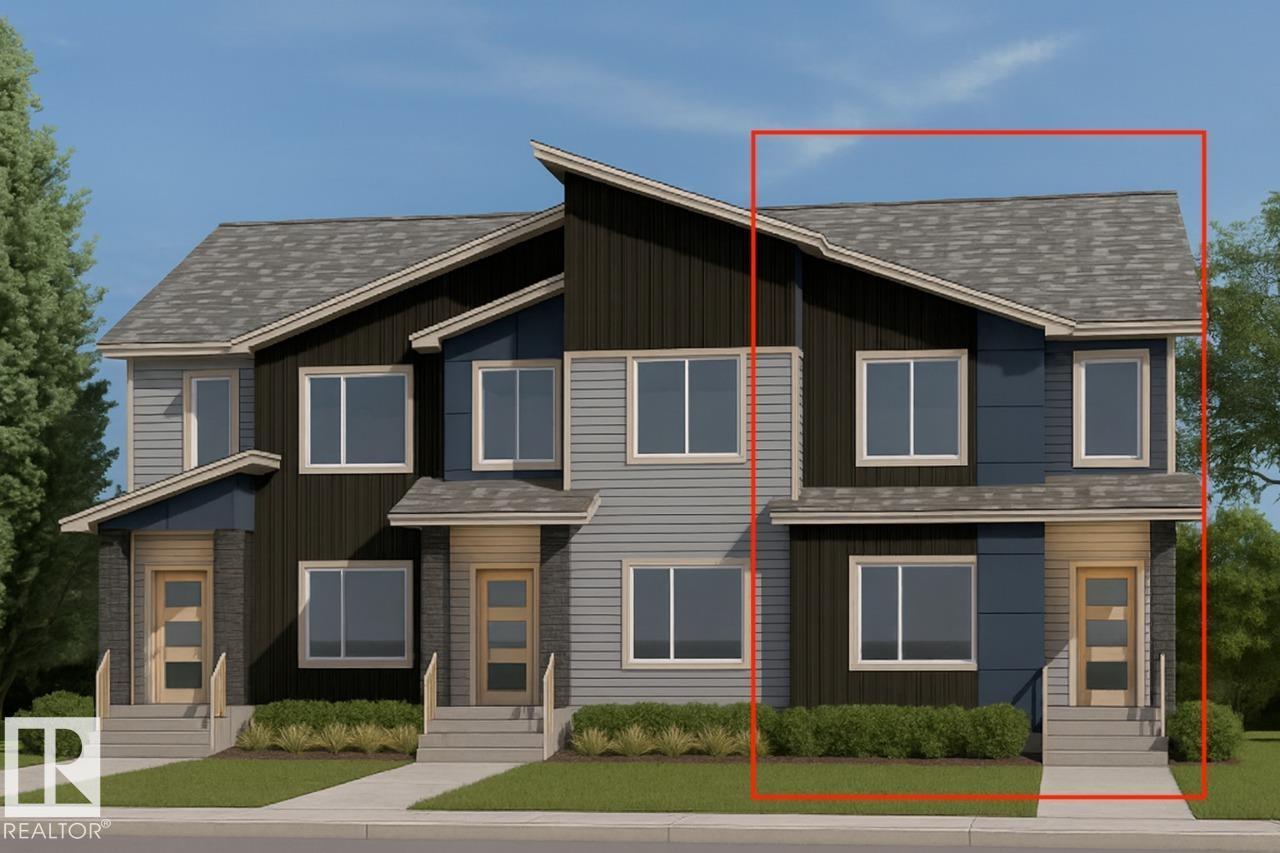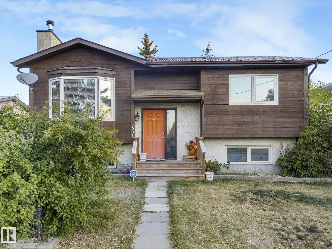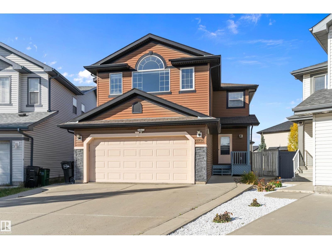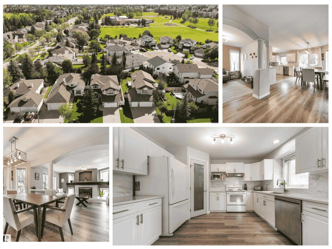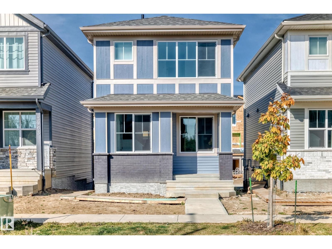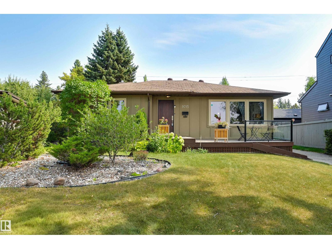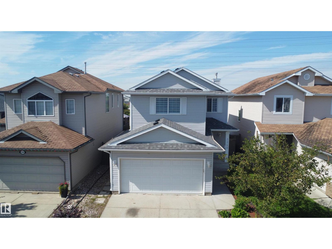446 Roberts Cr
Leduc, Alberta
Welcome to this stunning 1985sq ft two-storey home that perfectly blends style, comfort, and functionality. Featuring a front-attached garage and a thoughtfully designed layout, this home offers 3 spacious bedrooms and 2.5 bathrooms. The bright corner kitchen boasts a large square island overlooking the backyard—perfect for entertaining or family meals. The main floor includes a generous entryway and an inviting family room ideal for relaxing or hosting guests and smart home controls for the light fixtures. Upstairs, the primary suite impresses with a luxurious 5-piece ensuite and an oversized walk-in closet that connects directly to the convenient upstairs laundry room. A large bonus room adds versatile living space, while the secondary bedrooms are big enough to comfortably fit king-sized beds. Outside, enjoy a beautifully landscaped, low-maintenance backyard designed for effortless outdoor living and year-round relaxation. This home offers everything your family needs—style, space, and ease of living. (id:42336)
Maxwell Progressive
46 Kingsford Cr
St. Albert, Alberta
Nestled on a 36,264 square foot lot with sweeping views - a natural setting & attention to detail provide the perfect fusion between structural strength & architectural form in this one-of-a-kind modern home – from the indoor pool, to the roof top patio – this is the perfect family oasis. Encompassing just over 7721sqft (above grade) – 11,822sqft of total finished living space - this 4-beds up plus 3 beds, 8 -baths home was constructed taking every detail was thoughtfully considered, capturing the graceful perceptions of the beauty in nature and contemporary elegance with this home's clean lines and organized living. This home offers 3 full levels of indoor & outdoor luxury - From the chef's kitchen, Indoor Pool & Spa, Elevator, Floor to ceiling German windows & doors, 8 car garage with room for 12 & so much more. The private pool wing of the home includes - entertainment area with TV & bar & doors on the pool level open into the massive backyard entertaining space for the perfect indoor/outdoor flow. (id:42336)
RE/MAX River City
3502 41 Av
Beaumont, Alberta
Welcome to this stunning detached home, perfectly positioned on a spacious lot in one of Beaumont’s most family-friendly communities. This bright, open-concept home features tiles flooring throughout the main floor, a cozy electric fireplace with a stylish feature wall, and a modern kitchen complete with a beautiful backsplash and designated space for built-in appliances & Spice Kitchen. The seamless flow between the kitchen, dining, and living areas makes it ideal for both entertaining and everyday living. A main floor bedroom with a large window, full closet, and a full bathroom offers excellent flexibility for guests, extended family, or a home office. Upstairs, you'll find a versatile bonus room, a spacious primary suite with a feature wall and private ensuite, two additional bedrooms, a shared full bath, and convenient second-floor laundry. Large windows throughout the home flood every room with natural light, creating a warm and welcoming atmosphere. (id:42336)
Exp Realty
3019 Arthurs Cr Sw
Edmonton, Alberta
Find your ideal lifestyle in this incredible property with 3 bedrooms and 2.5 bathrooms in the community of Allard..! Fully Landscaped, fenced with a deck and double car garage. This house features with laminate flooring and open concept main floor layout. Fully custom landscaped. High school (Dr. Andersen) 2 minutes drive and to heritage valley town centre. Walking distance to great K-9 school, lots of walking trails and bike paths in the community. Easy access to Anthony Henday drive and to the Airport. (id:42336)
Century 21 Quantum Realty
11124 132 St Nw
Edmonton, Alberta
This beautifully built, move-in-ready 5-bedroom, 4-bath home offers the perfect blend of style, space, and flexibility. Designed with an open-concept main floor that includes a full bath and a versatile office/bedroom—ideal for guests or multi-generational living. The chef’s kitchen features stainless steel appliances, quartz countertops, a large island, and custom cabinetry, flowing seamlessly into the bright living and dining areas. Enjoy upscale finishes throughout: luxury vinyl plank flooring, elegant tile work, an electric fireplace, LED lighting, sleek black hardware, and more. Upstairs offers generous bedrooms, while the legal side entrance to the fully finished basement provides incredible potential for a future suite or rental income. A private backyard and double detached garage complete the package. All this in a prime Inglewood location—just minutes from downtown, the river valley, schools, parks, shopping & major routes. A smart investment in a high-demand, central location. (id:42336)
RE/MAX Excellence
175 Savoy Cr
Sherwood Park, Alberta
Welcome to the “Belgravia” built by the award-winning builder Pacesetter Homes. This is the perfect place and is perfect for a young couple of a young family. Beautiful parks and green space through out the area of Summerwod and has easy access to the walking trails. This 2 storey single family attached half duplex offers over 1600 +sqft, Vinyl plank flooring laid through the open concept main floor. The chef inspired kitchen has a lot of counter space and a full height tile back splash. Next to the kitchen is a very cozy dining area with tons of natural light, it looks onto the large living room. Carpet throughout the second floor. This floor has a large primary bedroom, a walk-in closet, and a 4 piece ensuite. There is also two very spacious bedrooms and another 4 piece bathroom. Lastly, you will love the double attached garage. *** Photos used are from a previously built home and this home will be complete by the end of this month , colors and finishings may vary *** (id:42336)
Royal LePage Arteam Realty
271 Savoy Cr
Sherwood Park, Alberta
Welcome to the “Aspire” built by the award-winning builder Pacesetter Homes. This is the perfect place and is perfect for a young couple of a young family. Beautiful parks and green space through out the area of Summerwood. This 2 storey single family attached half duplex offers over 1390 +sqft, includes Vinyl plank flooring laid through the open concept main floor. The kitchen has a lot of counter space and a full height tile back splash. Next to the kitchen is a very cozy dining area with tons of natural light, it looks onto the large living room. Carpet throughout the second floor. This floor has a large primary bedroom, a walk-in closet, and a 3 piece ensuite. There is also two very spacious bedrooms and another 4 piece bathroom. Lastly, you will love the double attached garage and the side separate entrance perfect for future basement development. ***Home is under construction the photos shown are of the same home recently built colors and finishing's will vary Complete by the end of this month *** (id:42336)
Royal LePage Arteam Realty
204 Savoy Cr
Sherwood Park, Alberta
NO CONDO FEES and AMAZING VALUE! You read that right welcome to this brand new townhouse unit the “Saratoga Built by the award winning builder Pacesetter homes and is located in one of Sherwood Parks premier communities of Summerwood. The Saratoga is a spacious end unit townhome with a layout that maximizes space. Its 1,350+ square feet includes three bedrooms, two-and-a-half bathrooms, upper floor laundry, and a convenient mudroom. The L-shaped kitchen offers plenty of cabinet storage space and a large island with eating bar. The nook and great room are open concept and spacious. Upstairs, the laundry room is large with space to move around, and conveniently located near all three bedrooms. The owner’s suite offers full ensuite bathroom and large walk-in closet. The Saratoga model includes a double car garage and full front and back landscaping. *** Photos are from the same style home recently built and finishing's and colors will vary home is under construction and will be complete by next week *** (id:42336)
Royal LePage Arteam Realty
3704 Lakeshore Dr
Bonnyville Town, Alberta
NEW PAINT & UPDATES! Only a few houses built on the lake side of Lakeshore Drive that gives you the feel of country living on the shores of Jesse's conservatory wetlands. This custom built house boasts the high vault ceiling allowing the huge windows to offer natural flowing light amongst the open concept family area. White kitchen cabinets contrasting and smashing black granite countertops thru out, gas fireplace and that walk-through pantry is a soo functional. Upstairs you'll find a large master suite offering a WI shower, jet tub, large WI closet. Glass chandelier in the 16' entrance is impressive! Lower level is fully developed with in floor heat, family rec zone. Pantry & closets ready for customizing or the wire shelving is in garage. South facing back fenced yard, concrete around whole house & deck is ready for the endless sunrises & beauty sunsets along with the music of water foul in spring & fall. Here is prestigious 3400 sq ft family home that is ready to make your own. (id:42336)
RE/MAX Bonnyville Realty
160 Savoy Cr
Sherwood Park, Alberta
NO CONDO FEES and AMAZING VALUE! You read that right welcome to this brand new townhouse unit the “Saratoga Built by the award winning builder Pacesetter homes and is located in one of Sherwood Parks premier communities of Summerwood. The Saratoga is a spacious end unit townhome with a layout that maximizes space. Its 1,360+ square feet includes three bedrooms, two-and-a-half bathrooms, upper floor laundry, and a convenient mudroom. The L-shaped kitchen offers plenty of cabinet storage space and a large island with eating bar. The nook and great room are open concept and spacious. Upstairs, the laundry room is large with space to move around, and conveniently located near all three bedrooms. The owner’s suite offers full ensuite bathroom and large walk-in closet. The Saratoga model includes a double car garage and full front and back landscaping. *** Photos are from the show home and finishing's and colors will vary home is under construction and will be complete by January 2026 *** (id:42336)
Royal LePage Arteam Realty
113 Ficus Wy
Fort Saskatchewan, Alberta
Welcome to the “Belgravia” built by the award-winning builder Pacesetter Homes. This is the perfect place and is perfect for a young couple of a young family. Beautiful parks and green space through out the area of Fort Saskatchewan and has easy access to the walking trails. This 2 storey single family attached half duplex offers over 1600+sqft, Vinyl plank flooring laid through the open concept main floor. The chef inspired kitchen has a lot of counter space and a full height tile back splash. Next to the kitchen is a very cozy dining area with tons of natural light, it looks onto the large living room. Carpet throughout the second floor. This floor has a large primary bedroom, a walk-in closet, and a 3 piece ensuite. There is also two very spacious bedrooms and another 4 piece bathroom. Lastly, you will love the double attached garage. *** Home is under construction photos used are from the same model coolers may vary , to be complete by March of 2026*** (id:42336)
Royal LePage Arteam Realty
8213 Kiriak Lo Sw
Edmonton, Alberta
QUICK POSSESSION in the sought-after community of Keswick, this single-family home is just steps from parks and ponds. Enjoy the convenience of a double attached garage, separate side entrance, and basement rough-ins. The main floor welcomes you with 9’ ceilings, a spacious foyer, enclosed den, pocket office, and a open living area featuring a stylish kitchen featuring two-toned 3cm quartz countertops, 42 wood-toned cabinets, chimney hood fan, walk-through pantry, water line to fridge, and a $3,000 appliance allowance. Upstairs offers a central bonus room, laundry room, full main bath, and three bedrooms including a primary retreat with a walk-in closet and spa-like 5-piece ensuite complete with double sinks, soaker tub and walk-in shower. Photos of previous build & may differ, interior colours/upgrades are not represented. HOA TBD. (id:42336)
Maxwell Polaris
17420 7 St Ne
Edmonton, Alberta
Welcome to the Willow built by the award-winning builder Pacesetter homes and is located in the heart Marquis and just steps to the walking trails and parks. As you enter the home you are greeted by luxury vinyl plank flooring throughout the great room, kitchen, and the breakfast nook. Your large kitchen features tile back splash, an island a flush eating bar, quartz counter tops and an undermount sink. Just off of the kitchen and tucked away by the front entry is a 2 piece powder room. Upstairs is the master's retreat with a large walk in closet and a 4-piece en-suite. The second level also include 2 additional bedrooms with a conveniently placed main 4-piece bathroom and a good sized bonus room. The unspoiled basement has a side separate entrance and sits on a regular oversized lot. Close to all amenities and also comes with a side separate entrance perfect for future development. This home is now move in ready! (id:42336)
Royal LePage Arteam Realty
9736 Carson Pl Sw
Edmonton, Alberta
Welcome to the “Columbia” built by the award winning Pacesetter homes and is located on a quiet street in the heart Crimson at Chappelle. This unique property in Keswick offers nearly 2155 sq ft of living space. The main floor features a large front entrance which has a large flex room next to it which can be used a bedroom/ office if needed, as well as an open kitchen with quartz counters, and a large walkthrough pantry that is leads through to the mudroom and garage. Large windows allow natural light to pour in throughout the house. Upstairs you’ll find 3 large bedrooms and a good sized bonus room. This is the perfect place to call home and the best part is this home backs onto a large greenspace so no neighborhood behind you. This home has a side separate entrance perfect for a future legal suite or nanny suite. *** Home is under construction and will be complete in the spring, the photos being used are from the exact home recently built colors may vary , home to be complete by December *** (id:42336)
Royal LePage Arteam Realty
9714 Carson Pl Sw
Edmonton, Alberta
Welcome to the Kaylan built by the award-winning builder Pacesetter homes located in the heart of South West in the community of Chappelle with beautiful natural surroundings. As you enter the home you are greeted a large foyer which has luxury vinyl plank flooring throughout the main floor , the great room, kitchen, and the breakfast nook. Your large kitchen features tile back splash, an island a flush eating bar, quartz counter tops and an undermount sink. Just off of the kitchen and tucked away by the front entry is a 4 piece bath and a den/Bedroom. Upstairs is the master's retreat with a large walk in closet and a 5-piece en-suite. The second level also include 2 additional bedrooms with a conveniently placed main 4-piece bathroom and a good sized bonus room tucked away for added privacy. This home also has a side separate entrance to the basement for future development. *** Under construction and photos used are from the same model recently built TBC by December colors may vary *** (id:42336)
Royal LePage Arteam Realty
111 Ficus Wy
Fort Saskatchewan, Alberta
Welcome to the “Belgravia” built by the award-winning builder Pacesetter Homes. This is the perfect place and is perfect for a young couple of a young family. Beautiful parks and green space through out the area of Fort Saskatchewan and has easy access to the walking trails. This 2 storey single family attached half duplex offers over 1600+sqft, Vinyl plank flooring laid through the open concept main floor. The chef inspired kitchen has a lot of counter space and a full height tile back splash. Next to the kitchen is a very cozy dining area with tons of natural light, it looks onto the large living room. Carpet throughout the second floor. This floor has a large primary bedroom, a walk-in closet, and a 3 piece ensuite. There is also two very spacious bedrooms and another 4 piece bathroom. Lastly, you will love the double attached garage. *** Home is under construction photos used are from the same model coolers may vary , to be complete by March of 2026*** (id:42336)
Royal LePage Arteam Realty
17340 7 St Ne
Edmonton, Alberta
Welcome to the all new Newcastle built by the award-winning builder Pacesetter homes located in the heart of Quarry Landing and just steps to the walking trails and Schools. As you enter the home you are greeted by luxury vinyl plank flooring throughout the great room ( with open to above ceilings) , kitchen, and the breakfast nook. Your large kitchen features tile back splash, an island a flush eating bar, quartz counter tops and an undermount sink. Just off of the kitchen and tucked away by the front entry is a 2 piece powder room. Upstairs is the primary bedroom retreat with a large walk in closet and a 4-piece en-suite. The second level also include 2 additional bedrooms with a conveniently placed main 4-piece bathroom and a good sized bonus room. This home sits on a larger non zero lot and has a oversized garage. *** This home is under construction photos used are from the same style home recently built, colors may vary and to be complete by End of November *** (id:42336)
Royal LePage Arteam Realty
17 Stout Pl
Leduc, Alberta
Welcome to this beautifully finished 2-storey home that blends comfort, style, and functionality. The bright main floor features large windows, a cozy gas fireplace, and a stunning kitchen with a huge pantry and induction stove. Upstairs offers a spacious bonus room, convenient laundry, and three bedrooms including a large primary suite with a generous ensuite bathroom. The fully finished basement adds extra living space with a fireplace, flex area, and room for guests. Enjoy year-round comfort with air conditioning and the convenience of a double attached garage. Best of all, step outside to a large deck overlooking a huge yard—perfect for entertaining, play, or relaxing outdoors in your own private space. (id:42336)
Exp Realty
10725 132 St Nw
Edmonton, Alberta
Stunning new Westmount infill with a legal 2-bedroom basement suite! This modern 2-storey offers nearly 2,000 sq ft above grade with a bright open layout and premium finishes throughout. The main floor features a spacious living area, designer kitchen with two-tone cabinetry, quartz counters, stylish backsplash, full bathroom, and a flex room ideal for an office or guest space. Upstairs you'll find 3 bedrooms including a primary suite with walk-in closet and dual vanity ensuite, plus laundry and another full bath. The fully finished basement includes a legal 2-bedroom suite with separate entrance—perfect for rental income or extended family. Complete with a double detached garage. Located steps from Westmount Off-Leash Park, minutes to downtown, 124 Street shops, and top-rated schools. A perfect blend of modern luxury and smart investment! (id:42336)
Liv Real Estate
6835 Cardinal Li Sw Sw
Edmonton, Alberta
First-time home buyers and investors alert! Welcome to this beautifully maintained 3-bedroom, 1,341 sq. ft. half duplex with a single attached garage in the highly sought-after community of Chappelle. This home features an open-concept layout with a modern kitchen offering plenty of cabinetry that flows into a spacious great room with large windows that fill the space with natural light. Recent updates include an updated ensuite, three bathrooms in total, and fresh paint. Upstairs, the primary bedroom offers a private 3-piece updated ensuite and large closet, while two additional bedrooms and a 4-piece bath complete the upper level—perfect for a growing family. The unspoiled basement, which includes a rough-in for plumbing, awaits your personal touch, and the fully fenced, east-facing backyard features a beautiful large deck and shed, perfect for entertaining or relaxing. This home is ideally located close to schools, parks, shopping, golf, and all amenities. (id:42336)
RE/MAX Excellence
10345 159 St Nw
Edmonton, Alberta
Investor’s Dream or Multi-Family Haven! This unique side-by-side bungalow duplex sits proudly on a large corner lot of 50 x 150 ft, offering incredible versatility and value. One unit is fully finished, while the other features a main floor plus a spacious basement complete with its own entrance, laundry, full kitchen, and two bedrooms — perfect for extended family. Designed with both privacy and practicality in mind, this property suits multi-generational living, investors, or future redevelopment opportunities. Recent upgrades include basement improvements (2023), drainage enhancements, new flooring, and a 2024 hot water tank. The property also includes a detached garage and is ideally located near schools, shopping, transit, and the upcoming LRT. Whether you choose to live in one side and rent the other or hold as an investment, this property offers endless potential! (id:42336)
RE/MAX Excellence
324 Grandin Vg
St. Albert, Alberta
MOVE-IN-READY WITH BEAUTIFUL UPGRADES! This well-maintained 3 bed, 1 full + 2 half baths townhouse condo offers bright, functional living. Enjoy a spacious living room with BRAND NEW vinyl plank flooring, a formal dining area with garden doors to the freshly landscaped backyard, and an UPDATED kitchen with new fridge, dishwasher, cabinets, and fresh paint. Upstairs features three bedrooms including a primary with walk-through closet to a 2pc ensuite, plus a 4pc bath with a luxurious soaker tub. The fully finished basement includes a cozy family room, den, and laundry. Recent upgrades: new hot water tank, updated furnace, duct/dryer vent cleaning, new sod, new garage door opener, and freshly concreted driveway & walkway and fresh paved cul-de-sac. Located near schools, parks, trails, shopping & transit, with quick access to Ray Gibbon Dr, St Albert Trail, and Anthony Henday. Move-in ready & perfect for families! All this home needs is YOU! (id:42336)
Exp Realty
4813 Donsdale Dr Nw
Edmonton, Alberta
Set on a quiet stretch of Donsdale Drive, this building lot offers a blank canvas on the most prestigious location in the community. Spanning 17,183sqft (73ft wide, 216ft west side, 181ft east side) the property is positioned to capture river valley breezes & sweeping river views & the flat terrain provides a natural foundation for your future residence. The surrounding neighborhood provides a strong sense of family, underscoring the upside for both families & developers. Beyond the lot itself, residents of Donsdale enjoy proximity to elementary schools, high Schools, scenic hiking trails, Top rated restaurants, & the river valley all just minutes away. Whether you envision a modern architectural statement or a timeless traditional retreat, 4813 Donsdale Drive presents the opportunity to create a custom home in one of Edmonton's most coveted communities. (id:42336)
RE/MAX River City
3233 Kulay Wy Sw
Edmonton, Alberta
FULLY FINISHED BASEMENT! This modern 2-storey home by Cantiro is located in the sought-after community of Keswick! Offering 4 beds, 3.5 baths & over 3400 sqft of finished living space, this home is built for ENTERTAINING. The main level features a spacious dining area, a large pantry with built-in coffee bar, & a chef’s DREAM kitchen equipped with stainless steel appliances, granite counters & crisp white cabinetry. Stylish LVP flooring & a soft neutral colour scheme enhance the design. A bright loft with open-to-below adds volume upstairs, along with 3 bedrooms including a spa-like 5pc ensuite & an additional full 4pc bath. Stay comfortable year-round with CENTRAL A/C. The fully finished basement includes a 4th bedroom & a 4pc bath. Enjoy low-maintenance outdoor living with artificial turf landscaping. The double attached garage includes a 220V EV charger and a sleek textured ceiling. Close to schools, trails, shopping, and quick access to Anthony Henday & Terwillegar. All this home needs is YOU! (id:42336)
Exp Realty
#104 9707 105 St Nw Nw
Edmonton, Alberta
Also for sale 280K Stop right here and have a look. Formerly the projects show suite. A unique and very special property. 1220 sq ft 2 bedroom with 10' ceilings. Substantial upgrades including wide crown molding and 8 baseboards throughout. Chosen by the owner Trevor Dunn ( original project realtor ) during construction as the best unit in the building. The only unit in the building with the fireplace placed close to the dining room specially designed for high end ( 19 rack mount ) electronics in mind. Main level but great security ( well above grade level ) and with 6' fencing to the plaza. This is truly special, 1500 sq ft private use plaza deck featuring several raised garden planters for gardening or flower beds. Great location midway between downtown and the river. Undergound heated parking right next to the elevator. Just now repainted complete with brand new wide prof vinyl plank floors. (id:42336)
Maxwell Polaris
9968 178 Av Nw
Edmonton, Alberta
Visit the Listing Brokerage (and/or listing REALTOR®) website to obtain additional information. Welcome to this beautiful 2-storey home on a huge pie-shaped lot backing onto green space in a quiet, family-friendly cul-de-sac. It features a double attached insulated garage and great curb appeal. Inside, enjoy fresh paint, modern laminate and vinyl flooring throughout—no carpet for easy upkeep. The main floor is filled with natural light from large windows in the living and dining areas. The kitchen offers white cabinetry, a large pantry, ample counter space, and garden doors to a spacious deck—perfect for entertaining or relaxing outdoors. Upstairs, the primary bedroom includes a 3-piece ensuite and his-and-hers closets. Two more bedrooms and a full bath complete the level. The unfinished basement offers storage or future development. Outside, enjoy a massive fenced yard ideal for kids, pets, or landscaping, plus a large shed. Minutes from Anthony Henday, schools, parks, and amenities. (id:42336)
Honestdoor Inc
1138 Cy Becker Rd Nw
Edmonton, Alberta
Cul-de-sac location backing natural privacy. Total Showhome Showstopper inside. Visit the REALTOR®’s website for more details. Four bedrooms upstairs plus a bonus room & upstairs laundry shows the sheer space in this Cy Becker 2-Storey that has great interior design on top of a mindful layout. Over 3,000 sq. ft. of living space featuring a bright 2-tone kitchen with granite countertops, stainless steel appliances, an open concept living room & office. The lower level has enough floor span for a pool table, a wet bar, bedroom, & full bathroom with high ceilings. The upgrades are abundant with custom lighting, electric fireplaces, & central air conditioning. Out back, the rear entertainment space in the south facing back yard offers privacy without rear neighbours as this property backs an urban forest & lake. If your family is ready to level up.. If five bedrooms gives you a spot for everyone & a place for everything.. if location matters to you.. Then this home might be your home. (id:42336)
RE/MAX River City
4304 41a Street
Bonnyville Town, Alberta
This spacious 1,343 sq. ft. bungalow offers 5 bedrooms and a welcoming layout, featuring oak kitchen cabinets and a large corner pantry. The dining area boasts French doors that open onto a 14’ x 14’ deck—perfect for entertaining. Enjoy new vinyl flooring, vaulted ceilings, a cozy fireplace, and a finished basement. The home includes 3 bathrooms, main floor laundry, heated 26’ x 28’ detached garage and fully fenced yard. Property sold AS IS WHERE IS. (id:42336)
Royal LePage Northern Lights Realty
17112 64 St Nw
Edmonton, Alberta
Spectacularly kept 1,962 sq.ft. 4 bedroom + den, 3.5 bathroom home with a permitted fully finished basement! This home has so many upgrades and customizations, so prepare to be wowed. The main floor has a good-sized foyer and mud room to enter the home, den for your home office, half bath, a big living room with inset shelves with colour-changing lights, a dining area, and a huge kitchen with gas stove, tons of counter space, and a butler pantry/coffee bar. Upstairs is the bonus room, two bedrooms (one with a walk-in closet), full bathroom....and then there's the amazing owner's suite with a monstrous bedroom, 5 piece bathroom with double sinks, and the best closet you have seen! The basement is fully finished with laminate flooring, a laundry room, storage, full bath, 4th bedroom, and a rec area. Outside in the west-backing yard you have a maintenance-free deck, patio with gazebo, cherry trees, and a garden box. This home is such a great value and is so chic you must check it out! (id:42336)
RE/MAX Real Estate
#307 12550 140 Av Nw
Edmonton, Alberta
REFRESHED 2 bedroom, 2 bath, CORNER UNIT with 2 PARKING STALLS in North West Edmonton! 3rd floor condo in Stoneridge. FRESH paint, LUXURY vinyl plank floors, NEW broadloom in the bedrooms, MODERN back splash tile and more! The floor plan is so FUNCTIONAL, with PRIVACY built-in; it has the bedrooms separated by the living area, perfect for a home office or room mate. Do your LAUNDRY, in suite, so convenient and found in the large 4 piece bathroom. Entertain in the BRIGHT living room, it gives access to the large, COVERED, rare, WRAP AROUND BALCONY, an amazing place to enjoy morning coffee or to have an evening chat; the placement of this unit is ideal for the view and is one of the QUIETEST in the complex. Cook in the REFURBISHED kitchen, it has CONTRASTING black appliances, new counter tops, and modern back splash tile to enhance your culinary experience. Two out door stalls included, TURN KEY condition, see it you'll LOVE this place! (id:42336)
RE/MAX River City
4809 Donsdale Dr Nw
Edmonton, Alberta
Set on a quiet stretch of Donsdale Drive, this building lot offers a blank canvas on the most prestigious location in the community. Spanning 15,676 sqft (74ft wide, 170ft west side, 216ft east side) the property is positioned to capture river valley breezes & sweeping river views & the flat terrain provides a natural foundation for your future residence. The surrounding neighborhood provides a strong sense of family, underscoring the upside for both families & developers. Beyond the lot itself, residents of Donsdale enjoy proximity to elementary schools, high schools, scenic hiking trails, Top rated restaurants, & the river valley all just minutes away. Whether you envision a modern architectural statement or a timeless traditional retreat, 4809 Donsdale Drive presents the opportunity to create a custom home in one of Edmonton's' most coveted communities. (id:42336)
RE/MAX River City
4908 49 Av
Gibbons, Alberta
BACKS ONTO A NEW PARK! This new construction, attached 3-bedroom half duplex in Gibbons, AB offers a premium location that can't be beat. Your new home is the definition of contemporary living. The bright, open-concept main floor features a sleek, modern kitchen with quality finishes and a cozy gas fireplace in the living area. Upstairs, you'll find three spacious bedrooms. With Laundry and massive unsuits bathroom for the master. The key feature is the incredible access: Step out onto your deck and directly into the new community park, perfect for young children ! This provides the ultimate backyard amenity without the maintenance. The outdoor space offers a blank canvas for you to design and create your dream yard exactly how you want it. Completing the package is the convenience of an attached double garage and a basement ready for your personal development plans. Possible basement suite ! Completion within the next few week more picture to come (id:42336)
Royal LePage Premier Real Estate
16 Larose Dr
St. Albert, Alberta
Step into Lacombe Park's NEWEST 5 BEDROOM HOME! With the option for a 6th! Modernized while maintaining its character, this house has key updates include new shingles (2014), a hot water tank (2017), and a high-efficiency furnace with central air conditioning (2021). Windows have been progressively upgraded, with the front picture window and family room windows replaced in 2021. The layout features four bedrooms, three bathrooms including an ensuite, and three distinct living areas, offering plenty of space for family life. A custom wood kitchen with modern tile backsplash, hardwood and laminate flooring throughout, and a fully finished basement add warmth and style. The oversized single garage, upgraded insulation, and private fenced yard complete the property. All within walking distance to schools, parks, and trails (id:42336)
The E Group Real Estate
6819 Cardinal Li Sw
Edmonton, Alberta
Great Chappelle location, Half duplex. single attached garage. Kitchen with granite counter tops, Bar stools, hardwood floor newer micowave hoodfan Walk in pantry Sliding doors to back yard with deck and maintenance free fenced back yard. Upstairs has 3 bedrooms with 3pc ensuite bath. upstairs has laundry with newer washer/dryer. home has air conditioner, gas outlet on the deck RI plumbing in basement and an energy effiicent home. oversized driveway Located in a family-friendly neighborhood, quick access to parks, playgrounds, and a nearby shopping center. (id:42336)
Royal LePage Noralta Real Estate
30 Westwood Ln
Fort Saskatchewan, Alberta
Welcome to 30 Westwood Lane in Fort Saskatchewan! This stunning 1,641 sq ft 2-storey has been fully renovated and is move-in ready. The main floor features new laminate floors and a gorgeous white kitchen with quartz counters, tile backsplash, and endless storage. Upstairs offers 3 bedrooms including a primary with a tiled 3-pc ensuite shower, plus a bright bonus room filled with natural light. The finished basement adds a 4th bedroom, a sleek 3-pc bathroom, full wet bar, and cozy electric fireplace. Outdoor living is just as impressive with a massive deck, immaculate landscaping, new fence (2022), gutters and Gemstone lighting (2023), and brand-new backyard landscaping (2025). Major updates include shingles, water heater, sprinklers, and garage door opener (2018), main floor renovations (2019), upstairs (2021), and basement with bathroom/bar (2024). Additional upgrades include garage heater, front deck, and deck improvements. A beautifully updated home with curb appeal and every detail cared for! (id:42336)
RE/MAX Edge Realty
RE/MAX Real Estate
11739 39 Av Nw
Edmonton, Alberta
Fantastic 5 bedroom 2.5 bath home in desirable Greenfield could be yours. This 60's era home has many updates and is ready for you to call home. As you enter the beautiful front door you will be greeted by hardwood floors, a vaulted ceiling and wood burning fireplace. You will notice the updated vinyl windows and a brand new kitchen with granite counter tops, a beautiful honeycomb tile backsplash, and updated stainless steel appliances. The main floor boasts 3 bedrooms with a primary ensuite and full 4 piece bath. The finished basement has 2 sizeable bedrooms, bathroom and a large living area with fireplace. Updated furnace and large tiled laundry and storage area round out the basement. The south facing backyard has apple tree's and room to grow and entertain. Newer concrete poured for the rear driveway and double garage with epoxy finished floors. Close to great schools and easy access to all amenities. This is a great find in a great location. Come see today! (id:42336)
Blackmore Real Estate
#main 1037 Aster Bv Nw
Edmonton, Alberta
Welcome home to your BRAND NEW 3 bed & 2.5 bathroom home. This is a main suite and the legal basement suite is rented out separately. Enjoy the BRAND NEW appliances. There is also lots of cabinet and closet space for dishes and food. The large windows let in lots of natural light throughout the main floor. Upstairs have 3 bedrooms, 2 full bathrooms, and a bonus room. The primary bedroom has a walk-in closet and a full ensuite. Utilities (water/sewer, gas, electricity, garbage) are shared with the basement suite tenant. You are responsible for 65% of the utility bill. Enjoy the convenience of a double garage pad in the back. You don’t have to worry about finding parking! Please note: *The staircase to the basement is considered common property since both units will have access to the furnace room at the bottom of the staircase. *Landscaping & fence won’t be completed until next year. Sorry, no smoking. Tenant insurance is mandatory. Up to 2 small pets are negotiable but need owner approval (id:42336)
Professional Realty Group
14919 96 St Nw
Edmonton, Alberta
Welcome to this fully renovated bungalow in the heart of Evansdale—truly the cutest home on the street! Built in 1971 and thoughtfully updated throughout, this gem offers an inviting open-concept layout filled with natural light. The modern kitchen and living space make entertaining a breeze, while the upgrades give peace of mind for years to come. Recent improvements include new siding (2019), shingles (2020), air conditioning (2021), and on-demand hot water (2015). Step outside and you’ll love the humongous yard—perfect for kids, pets, or summer gatherings—along with the oversized double detached garage offering plenty of space for vehicles, storage, or hobbies. Ideally located close to schools, parks, and public transit, with quick access to the Anthony Henday, this home is as practical as it is adorable. Move-in ready and full of charm, it’s a perfect match for first-time buyers, downsizers, or anyone looking for a place to call home! (id:42336)
Royal LePage Noralta Real Estate
122 Sunterra Wy
Sherwood Park, Alberta
Discover your dream family home in this immaculate 3+1 bed, 3.5 bath gem. This home is perfect for growing families, blending style and function. The bright main floor features a kitchen with granite countertops, ample storage, and a walk-through pantry linked to a mudroom and oversized garage. Relax by the gas fireplace in the living room or use the flex room as an office or play area. Upstairs, the primary suite offers a walk-in closet and ensuite with a soaker tub, glass shower, and dual sinks. Two more bedrooms, a full bath, laundry, and a bonus room with surround sound complete this level. The finished basement includes a 4th bedroom, full bath, wet bar, wine room, and living area—ideal for entertaining. Enjoy a private, fenced backyard with no rear neighbors, a deck with speakers, and a gas BBQ hookup. Features: built-in speakers, central A/C, insulated interior walls, garage with in-floor heating roughed-in. (id:42336)
Comfree
367 Glenridding Ravine Rd Sw
Edmonton, Alberta
Introducing a stunning MOVE IN ready Showhome with POND view, built by Anthem in the highly desirable community of Glenridding Ravine, South Edmonton! This thoughtfully designed 2-storey with double attached garage offers a MAIN floor Bedroom, SIDE entrance for future basement development, and a walk-through PANTRY. The OPEN-CONCEPT main floor features a bright living room, large dining area, and stylish kitchen with quartz countertops, modern lighting, and appliances. Upstairs, enjoy 3 spacious bedrooms, a versatile BONUS room, and convenient Laundry. The primary suite boasts His & Hers sinks and an upgraded ensuite. High-end finishes include vinyl flooring on the main level, bathrooms, and laundry, with plush carpet upstairs. Additional upgrades include a 9’ foundation, deck and A/C. Located in Glenridding Ravine, part of established Windermere, this vibrant community offers trails overlooking Whitemud Creek Ravine, schools, shopping, recreation, and nature — all in one place! (id:42336)
Cir Realty
2438 Lakeview Ba Nw Nw
Edmonton, Alberta
Welcome to this charming 1,037 sq ft home tucked away in a quiet cul-de-sac in Westview Village. The open-concept layout is filled with natural light from large windows and offers plenty of cabinet space in the kitchen. Just off the kitchen, the living room is spacious yet cozy, making it the perfect place to gather or relax while staying cool with A/C. The primary bedroom is generous in size with ample closet space and bright windows, while the second bedroom also offers great storage and natural light. A full 4-piece bathroom completes the interior. Outside, enjoy a large fenced yard with a large wrap around deck, ideal for morning coffee or entertaining. The community features a modern fitness centre, rentable hall, pond with walking paths, outdoor rink, sports courts, ball fields, playgrounds, plus the convenience of an on-site store, gas bar, pub, and restaurant. With Lewis Estates Golf Course nearby and quick access to the Anthony Henday, this home offers comfort, convenience, and community living. (id:42336)
Exp Realty
675 Cambrian Bv
Sherwood Park, Alberta
Quick possession listed by the show home. The Hudson model offers 1,368 sq ft of thoughtfully designed space with 3 bedrooms and 2.5 bathrooms. The main floor features an open-concept layout with a modern kitchen, dining, and great room, creating an inviting space for family living and entertaining. Upstairs, the owner’s bedroom includes a 4pc ensuite, while two additional bedrooms, a full bath, and a central bonus room complete the level. A double dettached garage provides convenience and storage. This home also includes a 9' foundation for added potential. Large windows bring in natural light, while San Rufo Homes’ craftsmanship ensures quality finishes throughout. Located in Cambrian, a new community offering schools, parks, and nearby amenities, it’s a perfect place for families to grow. Photos are representative. (id:42336)
Bode
5006 51 Av
Calmar, Alberta
Welcome to the perfect starter home in Calmar! Just 10 minutes West of Leduc, less than 20 minutes from the Edmonton International Airport, and 25 minutes to Edmonton, you can’t beat this price! This nearly 1,100 Square foot Bi-Level has 3 bedrooms and 1.5 baths on the main floor, and features a number of upgrades through the years, including a RENOVATED KITCHEN, new flooring, NEW Triple pane windows, and more! Downstairs has a good sized play room, and additional bedroom and some helpful storage space. It also has a sizeable backyard and RV parking along the side of the house! Come take a look today as it won’t stick around long! (id:42336)
RE/MAX Elite
8736 178 Av Nw
Edmonton, Alberta
Welcome to this 4 bedroom 3.5 bath house located in a quite cul-de-sac in Klarvatten. This property comes with a double attached garage and over 1800sqft of living space. The basement comes fully finished with a full 3 piece bathroom and 1 extra bedroom. Upstairs offers a large bonus area with great sized windows allowing a lot of natural sun light. Accompanied by the bonus rooms are the 3 bedrooms, including the primary bedroom with a 4 piece ensuite. The backyard's ample space allows for the perfect entertainment spot. (id:42336)
Initia Real Estate
71 Rue Bouchard
Beaumont, Alberta
Fully renovated and absolutely stunning, this home is the total package for families seeking space, style, and comfort. The main floor features a bright front den, a versatile flex room for a formal dining area or playroom, and a spacious open-concept layout. The kitchen shines with quartz counters and modern finishes, flowing into the dining area and living room with a cozy gas fireplace and large windows that fill the space with natural light. Upstairs offers a spacious bonus room, three large bedrooms, and a laundry room, all with updated laminate flooring for added convenience. The primary suite is a true retreat with his and her closets and a beautiful ensuite with a soaker tub and separate shower. Outside, enjoy a private, fully fenced yard with mature trees, a large deck, and a dog run. Additional features include A/C, central vacuum, a heated double garage with built-in workspace and granite counters, and newer shingles (2014). The basement is roughed in and ready to grow with your family. (id:42336)
Exp Realty
3965 Wren Lo Nw
Edmonton, Alberta
**ATTENTION INVESTORS & HOMEBUYERS**NEW (1975 SQ FT, LIVING SPACE)**NEVER LIVED IN**LEGAL SUITE** Seize this opportunity in scenic Kinglet. This brand new, impressive 2 storey home offers high end materials, lots of living space and a full LEGAL basement suite - providing you with the chance to live upstairs and rent downstairs! Boasting 4 BEDROOMS & 3.5 BATHROOMS, this home is designed for multi-generational living or as an investment. The main floor flows beautifully with durable LVP flooring into a spacious kitchen with gleaming quartz countertops. The self-contained legal suite is a standout feature, equipped with its own furnace & hot water tank. The main residence is bright and spacious, drenched with natural light thanks to large windows & high ceilings. A garage pad is ready outside with convenient steps & a landing offers immediate parking and future garage potential. Turn key & in a fantastic location with great access to amenities! A must see!! (id:42336)
One Percent Realty
9715 143a St Nw
Edmonton, Alberta
Over 1,200 sq. ft., this beautifully renovated home blends modern style with comfort. The welcoming front entry can be closed off from the rest of the home, adding both charm and practicality. A bright living room, with f/p & custom built-ins, overlooks the front lawn & across to the park, while the open-concept design showcases a sleek modern kitchen with built-in appliances, a large island, & abundant cabinetry. A formal dining room sets the stage for special gatherings. The primary suite includes a 3-piece bath, while a second full bath serves the additional bedroom on the main level. The fully finished basement offers a spacious family rm, two more bedrooms, a laundry area, & ample storage. With updated lighting, plumbing, and electrical throughout, this home is move-in ready. You will appreciate the backyard, multiple decks & double detached garage. Perfectly positioned across from Crestwood School and playground and centrally located near all amenities—this is everyday family living at its finest. (id:42336)
RE/MAX Excellence
3240 26 St Nw
Edmonton, Alberta
Welcome to this FULLY RENOVATED detached 2-storey home in Silver Berry, offering over 1,400 sq. ft. of living space on a quiet street close to the Anthony Henday. The main floor boasts an open-concept design with a welcoming foyer, a bright living room filled with natural light from large windows and centered around a brand-new fireplace, plus a stunning new kitchen with corner pantry, central island, breakfast nook, new countertops, and new flooring. Also on this level are laundry and a 2-pc bath. Upstairs, the primary suite features a walk-in closet and beautifully updated ensuite, along with 2 additional bedrooms and a new full bath. The FINISHED BASEMENT adds a rec room, 4th bedroom, full bath, utility room, and storage. With new washrooms, new window coverings, NEW ROOF, and UPGRADES THROUGHOUT, this home feels like new. Huge windows create a bright, airy atmosphere. Enjoy the fully fenced & landscaped yard with large deck, plus central A/C. Close to schools, shopping, public transit. (id:42336)
Century 21 Smart Realty


