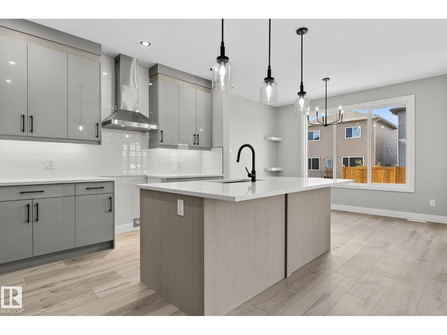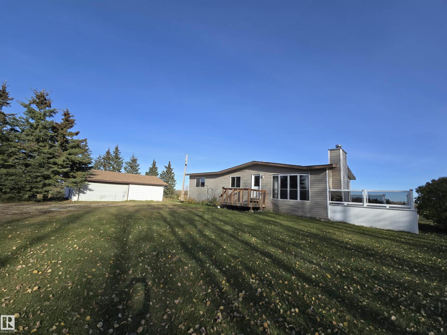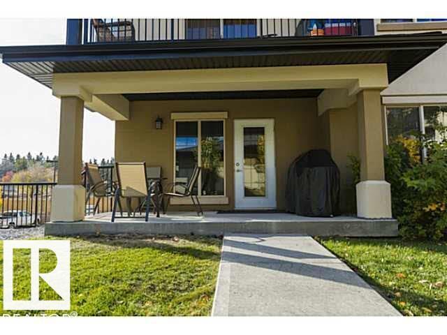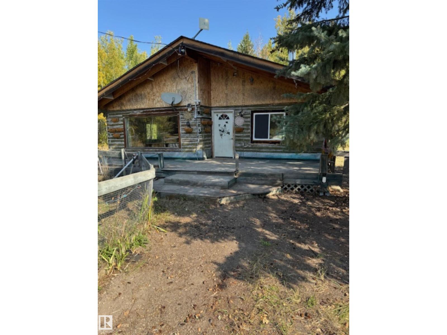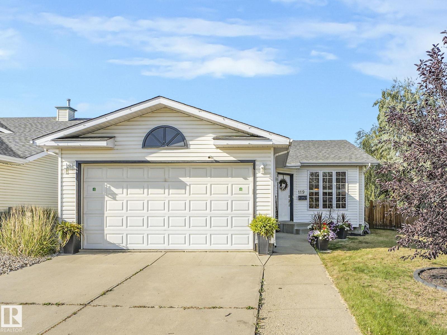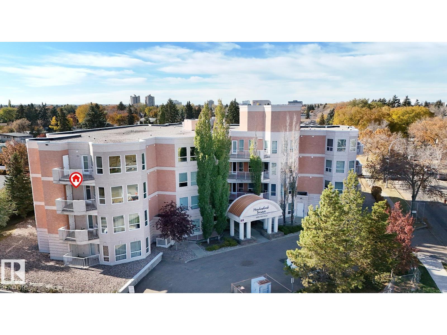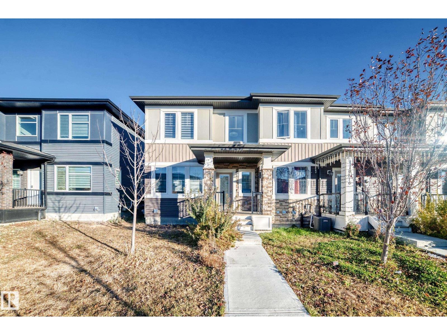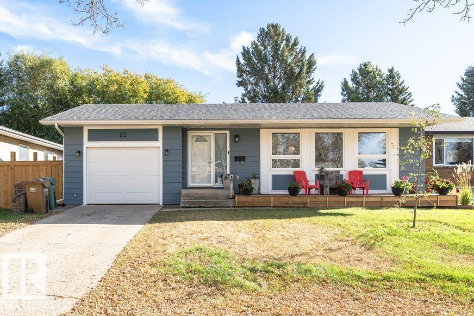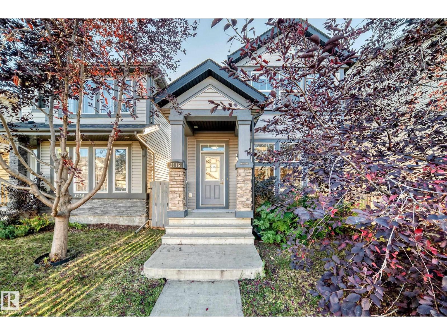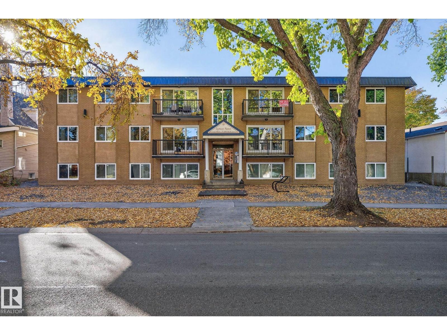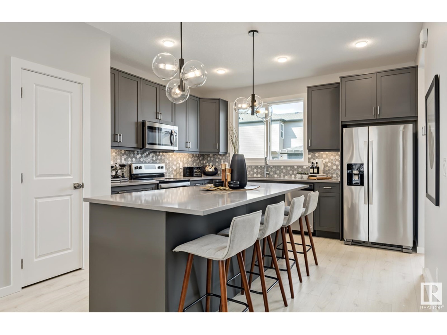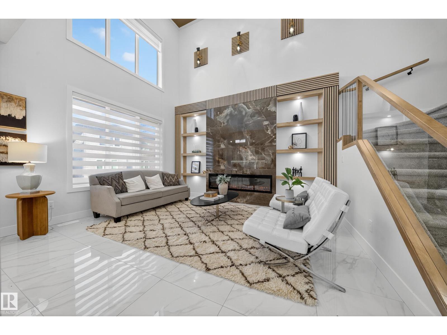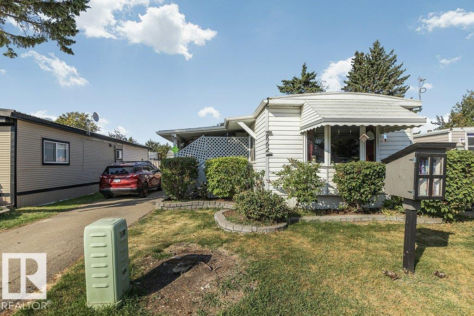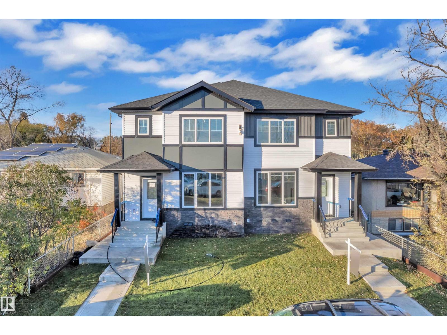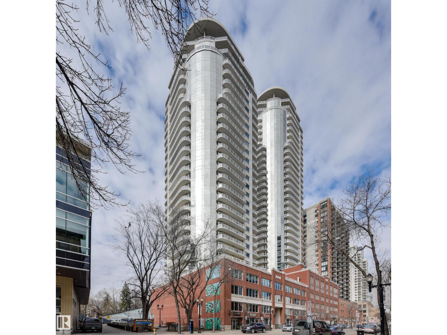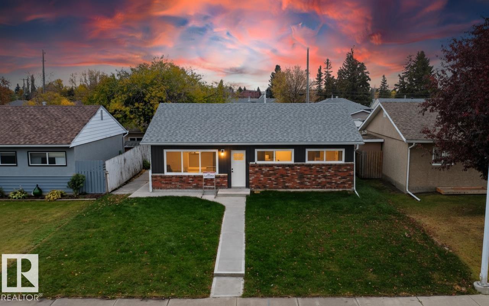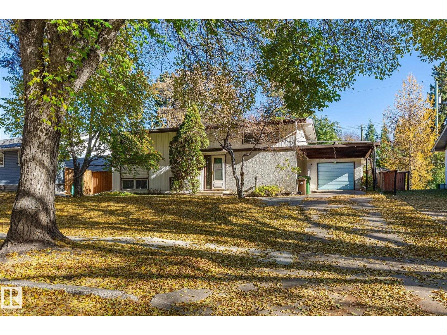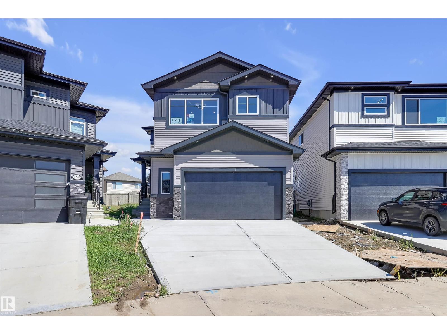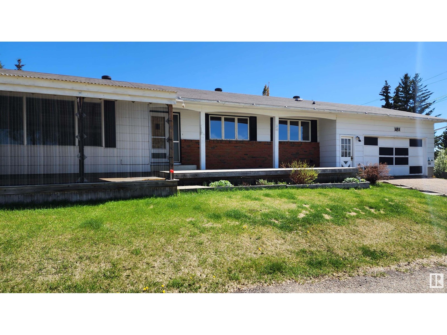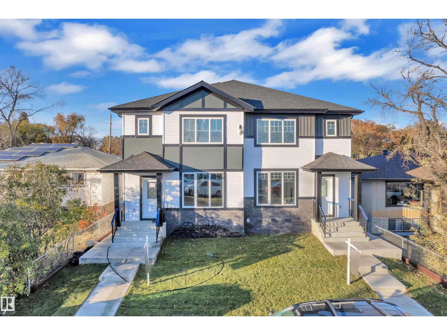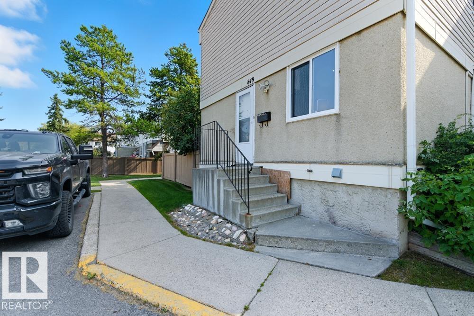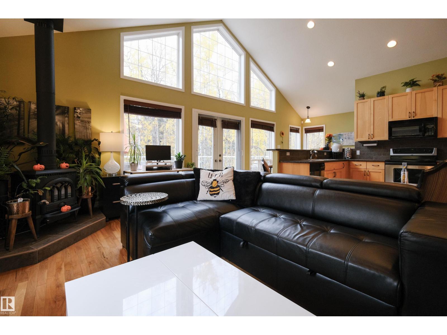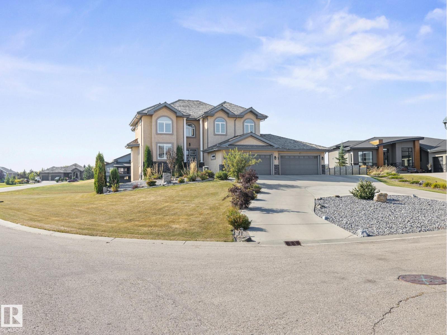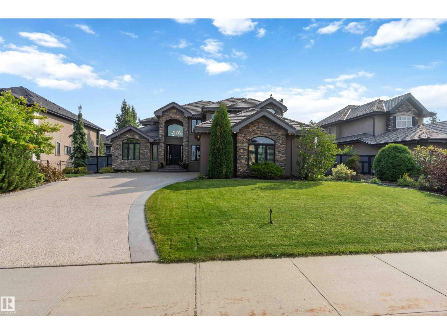140 Wyatt Rg
Fort Saskatchewan, Alberta
This 2067 sq. ft. new construction home offers superior value and craftsmanship compared to other homes in the area. Built with high-end, modern finishes throughout, it includes features often considered upgrades by other builders. Enjoy triple-pane windows for enhanced energy efficiency, hot water on demand, and a fully finished basement stairwell (side door) for future development. Enjoy the soaring 2 story ceiling in the living room and all the natural light that comes with those windows. All appliances — including washer, dryer, and stainless steel kitchen package — are included, along with a completed deck for outdoor enjoyment. Kitchen cabinets and drawers are all soft close, and include undermount lighting. Competing builders typically provide only a $2,500 appliance credit, leave the basement stairwell unfinished, use double-pane windows and charge extra for a deck. These key differences highlight the commitment to quality, efficiency, and long-term value that set this home apart. Welcome home. (id:42336)
465051 R R 41
Rural Wetaskiwin County, Alberta
80- acre property has been home to three generations- a place where kids learned hard work, patience, and respect for the land. Surrounded by open fields, mature trees, and peaceful country views, this little home has raised families, animals, and memories. You can hear the frogs by the pond at dusk, smell the fresh-baled hay, and feel the quite pride that comes with a days work well done. Now this land is ready for its next chapter- to welcome a family who values space, simplicity, and the true value of country life. Fenced & cross-fenced, cozy home, and garage, with hi-way 20 frontage make this the ideal location for a hobby farm or home-based business. Less than an hour to Leduc and around 30 minutes to Rimbey or Drayton Valley, this property combines country quiet with excellent accessibility. Additional perks include oil lease income, and plenty of space for animals, gardens, or expansion. A truly special piece of land. A place to live, grow, or even build a business. (id:42336)
#113 10530 - 56 Av Nw
Edmonton, Alberta
Welcome to your new home in one of Edmonton’s most sought-after communities! This beautifully maintained 2-bedroom, 2-bath condo blends modern comfort with urban convenience, offering an ideal lifestyle for professionals, couples, or small families. Step inside to find a bright and spacious layout, featuring large windows that fill the space with natural light. The modern kitchen boasts sleek cabinetry, stainless steel appliances, and an island perfect for casual dining or entertaining guests. The generous primary suite includes a walk-through closet and a private ensuite, while the second bedroom is equally spacious and situated near the second full bathroom. Patio overlooks beautifully landscaped grounds with trees and gardens. Whether you're a first-time buyer, investor, or simply looking to downsize without compromising on location or style—this condo is sure to please! (id:42336)
57303 Range Road 33
Rural Lac Ste. Anne County, Alberta
Welcome to your private paradise in Lac Ste. Anne—where you will enjoy peace, quiet, and the beauty of nature come together on this 72.77-acre property. The 1300 sqft bungalow features 2 bedrooms, living room, kitchen and 1 bath. Serviced with a drilled well, electrical/chemical toilet, electricity and heated with a pellet stove plus kitchen wood stove. If you're seeking a weekend cabin, a quaint residence, or a hunting retreat this property is just perfect for you! Potential! Potential is hear for you to design your own private oasis. The is approximately 30 acres cleared with the remaining 42.77 treed. Property sold as is where is. (id:42336)
119 Deer Ridge Dr
St. Albert, Alberta
EXCEPTIONAL BUNGALOW - DEER RIDGE PARK LOCATION! Steps from outdoor rink, walking trails, park, basketball court, hospital, Costco, & 3 schools nearby. Stunning open main floor perfect for entertaining: living room w/ gas fireplace, chef-style kitchen w/ large island & eating bar. Features include; Air conditioning, Primary suite with 3 piece bath and w/ walk-in closet, 2 additional bedrooms, fully developed basement w/ family room, office space, 2 more bedrooms & storage. Fully fenced outdoor paradise w/ mature trees, deck w/ gazebo, huge aggregate pad for play/entertaining. Double garage + extra parking. This home is a true gem with many upgrades. (id:42336)
#308 9120 156 St Nw
Edmonton, Alberta
Don't miss out on viewing this spacious 1,050sqft. 2 bedroom 2 full bath CORNER unit condo at Meadowlark Terrace! Interior features include brand new luxury vinyl plank flooring throughout; spacious front entry; sun lite open concept kitchen w/ white cabinetry & breakfast bar; living area w/ wrap around windows offering great cityscape views.. and access to the east exposure balcony with an outside storage room for seasonal items. The primary bedroom boasts large bay windows with south views, double closets & a private 4pc. ensuite bath. Bedroom #2 offers the convenience of a private access to the main 3pc. bath, and combination laundry & storage room to complete the floorplan. Parking offers a secure heated underground stall w/ a generous sized storage cage. This small quiet building shows pride of ownership, has no age restrictions and well managed. Located close to Schools, Parks, Public Transit, Future Valley Line LRT Station, Meadowlark Mall, WEM and Misericordia Hospital. SIMPLY PUT.. Great Value!! (id:42336)
19718 27 Av Nw
Edmonton, Alberta
END-UNIT & NO CONDO FEES! Welcome to this spectacularly well-maintained home in the highly desirable west Edmonton neighbourhood of the Uplands! The open-concept main floor features luxury finishings and high ceilings. The living room is spacious & bright and flows seamlessly to the chef's kitchen featuring large quartz island, white cabinetry, pantry and stainless appliances. Primary bedroom on upper level is your own personal oasis and showcases 4-pce ensuite, walk-in closet and massive rooftop balcony. Two additional bedrooms, 4-pce main bathroom and laundry round out this level of the home. The basement is fully finished with a massive recreational room, as well as another full bathroom. ADDITIONAL FEATURES: Double attached garage, powder room, excellent proximity to the Uplands playground, natural areas, shopping, major throughways and so much more! (id:42336)
22 Afton Cr
St. Albert, Alberta
Welcome to this beautiful 1400 sq ft bungalow with attached garage nestled in the family-friendly neighbourhood of Akinsdale. This home is brimming with recent upgrades and radiates a stylish, modern vibe. The front veranda blended with new newer shingles, soffits, facia, eaves & vinyl windows enhance the curb appeal. The electric fireplace is the focal point of the carpeted livingroom creating a warm ambiance. The roomy dining room is perfect for family meals and the newly designed kitchen flows seamlessly with white cabinetry, stainless steel appliances, brick backsplash and beautiful quartz countertops. The 3 bedrooms are generous in size, complete with vinyl plank flooring, and updated side by side closet doors. The primary has a 3 pce ensuite and deep closet with a laundry chute. The basement has an expansive recreation room, an additional bedroom plus a den, a 4 pce bathroom, laundry room and loads of storage. Enjoy your fully fenced private yard with a no maintenance deck, and mature trees. (id:42336)
3116 Arthurs Cr Sw
Edmonton, Alberta
Welcome to this 2-storey home in the heart of Allard. Step through the front door & be greeted by loads of natural light streaming through the floor-to-ceiling windows at both the front & back of the house. The main floor has sleek flooring, a gas fireplace, & a spacious open-concept layout perfect for both daily living & entertaining. Upstairs, you’ll discover 3 bedrooms, including a primary retreat with a generous walk-in closet & a 4-pc ensuite, along with an additional 4-pc bathroom. The partially finished basement offers versatile living space w/ an impressive open-to-above design that allows sunlight to cascade throughout, creating an airy & welcoming atmosphere. Step outside to a massive sun-soaked deck, ideal for entertaining or relaxing on warm evenings. New carpet, newer appliances, $8000 front blinds & a convenient double detached garage completes this home! Perfectly situated near top-rated schools, parks & everyday amenities, this home truly blends comfort, convenience, & charm. (id:42336)
#301 10621 79 Av Nw Nw
Edmonton, Alberta
SAFETY AND SECURITY IS ALWAYS NUMBER ONE. CORNER, TOP FLOOR-with a SPACIOUS BALCONY facing a tree lined street. This very quiet unit is unique as there is NO NEIGHBOUR on either side of your living space. ALL NEW WINDOW REPLACEMENT. FRESH PAINT AND NEW KITCHEN FLOORING. The condo has been professionally managed over the years with long term tenants. It is well maintained and upgraded. Property offers 2 bedrooms and one bath. Newer appliances and plenty of added pantry cabinet space in the kitchen. Enjoy your spacious in-suite storage for that special bike or treasure. Additional individual storage is available within the complex for a nominal fee. The condo is close to both the University and transit. Laundry is on the main floor. Parking is assigned at the rear; one stall and additional street parking is available. Building is secure with both interior and exterior cameras. SMOKE FREE COMPLEX, professionally managed. You will be proud to call this home. (id:42336)
17203 3 St Nw
Edmonton, Alberta
EXCEPTIONAL NEW 2 STORY HOME on CORNER LOT & 20x20 parking pad, constructed by Homes by Avi. Welcome to Marquis West, a picturesque & serene community in Northeast Edmonton. This home is AMAZING! Charming full width front porch, SEPARATE SIDE ENTRANCE, 3 bedrooms, 2.5 baths, pocket office, upper-level loft style family room & laundry closet. Open concept main level floor plan w/stunning design highlights welcoming foyer, spacious living/dining area, deluxe kitchen w/center island, appliance allowance, chimney hood fan & built-in microwave. Private owner’s suite w/luxurious 4-pc ensuite showcases upgraded shower & WIC. 2 spacious junior rooms & 4pc bath. Numerous upgrades throughout including, quartz countertops, abundance of cabinetry, upgraded lighting/fixtures, blinds, neutral palette, luxury vinyl plank flooring, plush carpet upper level, 9' ceiling height in basement, electric F/P, HRV system, programable thermostat, 10x10 pressure treated deck w/aluminum railing & BBQ gas line on landscaped lot. (id:42336)
6274 19 St
Rural Leduc County, Alberta
Discover this stunning 2,525 sqft luxury home featuring 7 bedrooms and 4 full baths, including a main-floor bedroom with full bath. Enjoy the bright open-to-above living room, designer kitchen with Spice kitchen, and elegant modern finishes throughout. Comes with a 2-bedroom Legal Basement suite—perfect for rental income or extended family. A beautifully crafted home offering comfort, luxury, and value in the heart of Irvine Creek. (id:42336)
862 West Coast Ba Nw
Edmonton, Alberta
Rent cheques got you down? Time to flip the script and move into a place that’s all yours! This cheerful home has bright, open spaces, three comfy bedrooms, five handy appliances, and storage galore. Step outside to your fenced yard, kick back on the covered deck, and stash all your extras in the shed. The best part? The only thing this place is waiting for… is you! (id:42336)
9650 63 Ave Nw
Edmonton, Alberta
LEGAL TWO BEDROOM SUITE~BUILD 2025 IN HAZELDEAN SOUTH EAST EDMONTON~OVER 2500 SF LIVING SPACE. Welcome to your dream home in Hazeldean ! This stunning brand new infill boasts 5 bedrooms plus DEN on main floor with full bath, total 4 full bathrooms, and a legal 2-bedrooms revenue basement suite. Experience the best of smart home technology and high-end finishes from a reputable builder. Main floor offers you a large living room with DEN, open concept kitchen, Quartz countertops and Quartz backsplash, electric fireplace is surrounded with tile wall, spindle railing and luxury vinyl flooring. Upstairs, you'll find three bedrooms, a loft, and a master ensuite, providing plenty of room for relaxation and personal. Legal Basement is fully finished, its own laundry area and kitchen, 2 bedrooms, separate living area or potential rental income. The double detached garage provides plenty of parking space and storage. The property is beautifully landscaped and deck and appliances are include. (id:42336)
#2202 10136 104 St Nw
Edmonton, Alberta
Amazing views from Floor 22, and this is just one great reason to be Downtown!! At days end, reward yourself by sitting on your balcony and taking in the Downtown and Ice District views This home offers much more than a view, as Icon is located perfectly to maximize the downtown experience! Out the front door, and you are in the centre of it. Five minutes walk to Rogers Place and MacEwan Campus, the Alberta Legislature and Govt. Centre is 10 minutes SW, & River Valley are within walking distance. The seasonal D/T Farmers' Market is out your front door. Restaurants in every direction, and LRT across the street will take you to the UofA , Nait, Millwoods, Southside, and Edmonton Int. Airport with one bus transfer! This two-bdrm/bath home offers just under 1,000 sq ft, S/S appliances, island kitchen, recent paint, primary bdrm with ensuite, large in-suite Laundry/Storage room, NG BBQ connection on the balcony, and the titled UNGRD, heated stall. D/T is getting revitalized, move in and enjoy the living. (id:42336)
15911 108 Av Nw
Edmonton, Alberta
Experience this fully renovated bungalow on a 50ft WIDE LOT with brand new flooring, stylish kitchen, NEW appliances, and fresh paint throughout. This home offers 3 bedrooms, 1.5 bathrooms, and a spacious double car detached garage with ample parking, all on a 50 ft wide lot in Mayfield. Enjoy convenient access to schools, shopping, and transit—combining comfort with an unbeatable location. This Mayfield gem is a must-see for buyers seeking move-in-ready house. (id:42336)
87 Grosvenor Bv
St. Albert, Alberta
Located on a beautiful tree line this home is perfect for first time buyer. Visualize what this wonderful 836 sq ft bilevel will look like and you will immediately love the opportunity. Super 70's vibe with the vaulted ceilings throughout the main level. Living room spans the full depth of the home, streaming in natural light. Featured gas fireplace with floor to ceiling stone wall and mantle - truly a grand display. Kitchen space is functional in design and is overlooking the backyard. Dining area separates the kitchen and livingroom. .Main floor master bedroom with an ensuite four piece bathroom. Lower level has large windows that open this space up to even more natural light. With a family room (currently used as a craft room, 3 more bedrooms and a bathroom this level is complete. Separate entrance. Hot Water Tank 2023. Single garage & car port. Amazing lot with fruit trees. Close to schools. Lovely neighbourhood to call home. (id:42336)
1504 151 Av Nw
Edmonton, Alberta
Absolutely Stunning & BEAUTIFUL 2 Story home, in prestigious community of Fraser ,featuring total of 5 bedrooms, 4 baths, LOADED WITH UPGRADES, Main floor bedroom with full bath, SIDE ENTRANCE TO THE unfinished basement, MAIN FLOOR Features Beautiful tile flooring, double door entry, large Living Room with high ceiling, Impressive Family Room has FEATURE WALL , F/P, OPEN TO BELOW CEILING , large windows, spacious dining area with a door to future deck, amazing modern kitchen that has high end Quartz Countertops, S/S high end appliances, plenty of cabinets, 9'x5' kitchen island, spice kitchen with gas stove. upper floor consists of large bonus area, massive MASSIVE MASTER SUITE with 5 PC ensuite, walk-in-closet, 2nd bedroom has private ensuite, good sized 3rd and 4th bedrooms with jack-n-jill bath, 8' doors to all bedrooms. this home comes WITH OVER SIZE DOUBLE CAR GARAGE & is close to amenities like schools, shopping, transit, golfing and easy access to all major roads. must see home to be impressed. (id:42336)
5413 50 St
Elk Point, Alberta
This property is SPACIOUS in every way! From the 1369 sq.ft raised bungalow, 650 sq.ft. front deck, 720 sq. ft attached garage to the 70' x 140' ft lot, this property offers so much. The large windows bring in beautiful natural light to all rooms. The kitchen features ample cabinetry, upgraded LED lighting and is open to the dining room with built-in cabinetry. For convenience, main floor laundry with washer/dryer and a 2 piece bathroom. The main bathroom includes a soaker tub with beautiful tiling and the 3 bedrooms feature floor to ceiling closets with organizers. The basement includes a kitchen, dining area, large family room, recreation room, 3 pc bathroom, storage, cold room & utilities. Major upgrades include flooring, shingles & HE furnace. The attached 24x30' garage provides secure entry to the home. This location can't be beat for your active family - steps to the Elementary School playground, 2 blocks to the ice arena, spray park and a short walk to downtown amenities. Very Affordable! (id:42336)
9652 63 Ave Nw
Edmonton, Alberta
LEGAL TWO BEDROOM SUITE~BUILD 2025 IN HAZELDEAN SOUTH EAST EDMONTON~OVER 2500 SF LIVING SPACE. Welcome to your dream home in Hazeldean ! This stunning brand new infill boasts 5 bedrooms plus DEN on main floor with full bath, total 4 full bathrooms, and a legal 2-bedrooms revenue basement suite. Experience the best of smart home technology and high-end finishes from a reputable builder. Main floor offers you a large living room with DEN, open concept kitchen, Quartz countertops and Quartz backsplash, electric fireplace is surrounded with tile wall, spindle railing and luxury vinyl flooring. Upstairs, you'll find three bedrooms, a loft, and a master ensuite, providing plenty of room for relaxation and personal. Legal Basement is fully finished, its own laundry area and kitchen, 2 bedrooms, separate living area or potential rental income. The double detached garage provides plenty of parking space and storage. The property is beautifully landscaped and fully furnished and appliances are include. (id:42336)
849 Erin Pl Nw
Edmonton, Alberta
Welcome to Erin Place, where comfortability meets convenience. This gem of a townhome is within minutes away from schools, local shops, public transportation, parks, Misericordia hospital and West Edmonton Mall. Offering 3 beds and 1.5 bath this unit is perfect for families with young kids, young couples that are starting their journey and investors looking to expand their rental portfolio. Upon entering, you will be welcomed by a renovated kitchen to your right with newer appliances and light fixtures and the hardwood flooring throughout the whole home was only renovated back in 2022. Upstairs, you will find ample sized bedrooms and the 4 piece bathroom that screams coziness. The fully finished basement consists of the huge flexible recreational room that can be used as a family movie night room, a game night room or anything that you desire it to be! Situated close to major highways like the Whitemud and Anthony Henday makes this home very accessible! Come take a look and be amazed! (id:42336)
#23 4224 Twp Road 545
Rural Lac Ste. Anne County, Alberta
Escape the city and embrace peace & privacy, just 45 minutes from Edmonton! This quality-built retreat sits on a beautifully landscaped half-acre featuring a fully PAVED driveway! Just a 5-minute walk to the lake and under 15 minutes to Alberta Beach. Enjoy stunning views through soaring vaulted ceilings and large windows that flood the space with light. The main floor features gleaming hardwood floors, a spacious open kitchen, cozy wood-burning fireplace, two generous bedrooms, and a full bath. The heated, oversized double garage is fully finished with drywall, kitted out with 8' garage doors to fit a pickup and even includes a 4-piece bathroom. Over $15,000 in upgrades including a brand new chainlink fence encloses the entire property making it perfect for pets. Plus there's a fire pit area, outdoor shower and so much room to roam. A detached shed perfect for all your toys or a workshop waiting to happen. A one-of-a-kind homestead in a welcoming rural community. Your peaceful country life starts here! (id:42336)
#59 25214 Coal Mine Rd
Rural Sturgeon County, Alberta
STUNNING 2-STOREY IN GREYSTONE MANOR! You will be impressed with this over 3000 sq. ft. home w 5 bedroom on 0.71 acres just TWO MINUTES outside St. Albert with FULL CITY WATER and sewer. Main floor offers an attractive foyer with soaring cathedral ceilings and curved staircase. Chef's dream kitchen has beautiful granite countertops, walk-thru pantry, and amazing stainless steel appliances including a gas countertop stove, wall-oven, built-in microwave, etc. This functional kitchen has tasteful dark cabinets. Large eating nook has access to deck. Adj. living room w cathedral ceilings and windows and gas f/p. Main floor bedroom w. its own ensuite. Second level has TWO PRIMARY bedrooms each with their own spa-like ensuite and a large LOFT AREA perfect for play area or homework station. WALKOUT bsmt with 2 bedrooms and rec. area. QUAD garage w. workshop. Fully landscaped. SHOP POTENTIAL - design a roof-top patio and enjoy soirees with view of pond. (id:42336)
#217 52327 Rge Road 233
Rural Strathcona County, Alberta
Welcome to 217 52327 RGE ROAD 233, a beautifully designed 4 bed, 3.5 bath luxury home in one of Sherwood Park’s most sought-after communities. This stunning property features a triple attached garage and fully landscaped front and back yards. The main floor offers a spacious, modern kitchen with high-end appliances, an open-concept living and dining area with soaring ceilings, and a versatile den. Upstairs, enjoy a large primary suite with a 5-pc ensuite and walk-in closet, plus two more generous bedrooms, a 5-pc bath, and convenient upper-level laundry. The fully finished basement is perfect for entertaining, featuring a 4th bedroom, 4-pc bath, large rec room, home gym, theatre, and wet bar. Located just minutes from schools, shopping, restaurants, and all Sherwood Park amenities with easy access to Hwy 21, Wye Road, and Anthony Henday. All this home needs is YOU! (id:42336)


