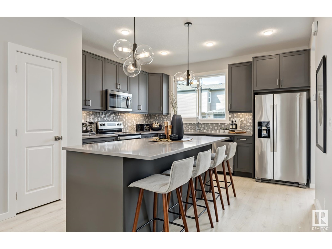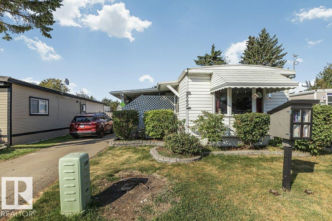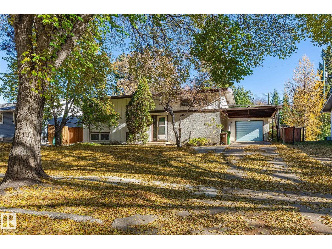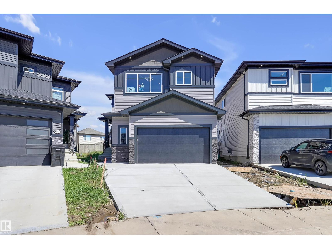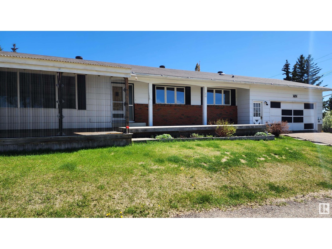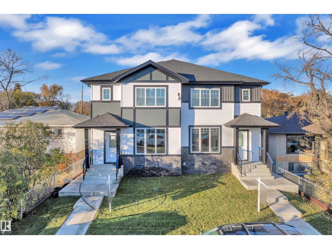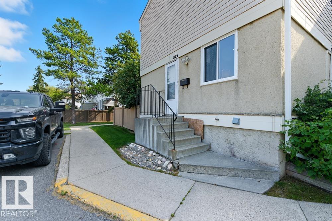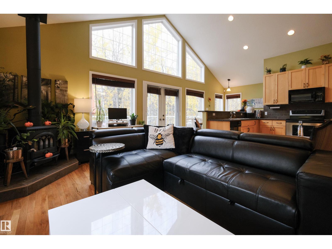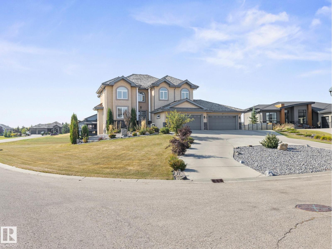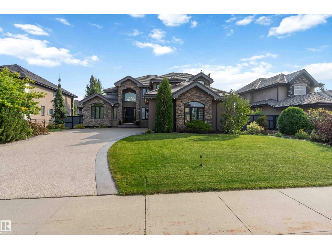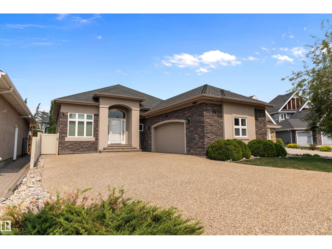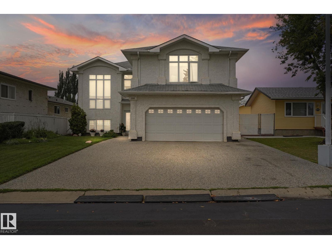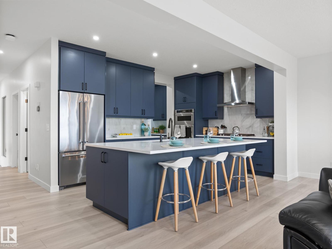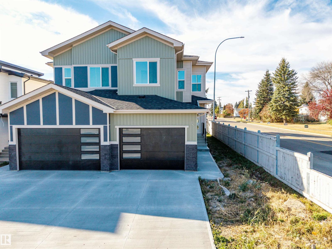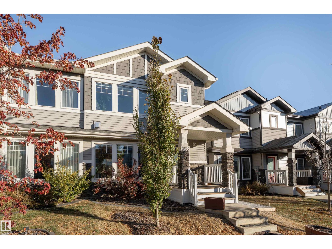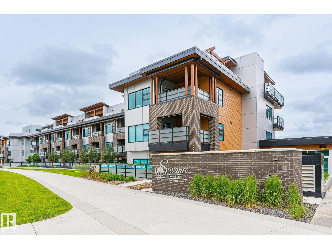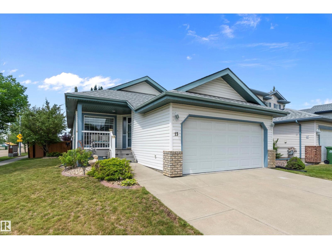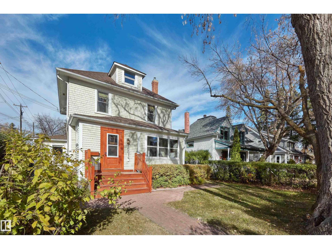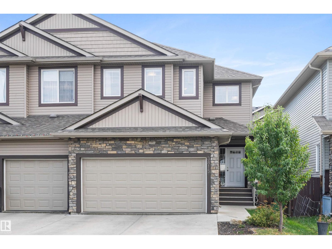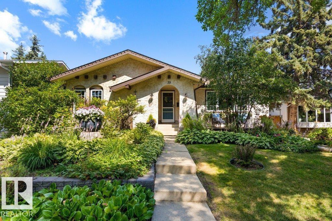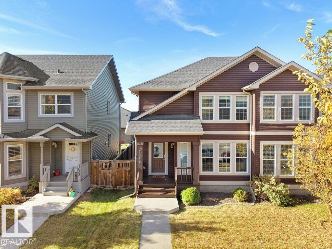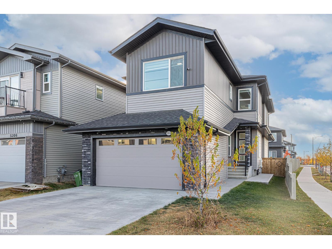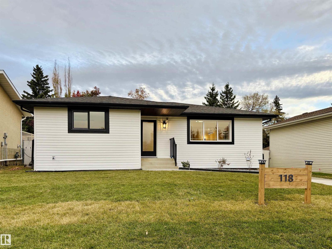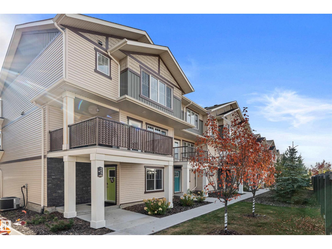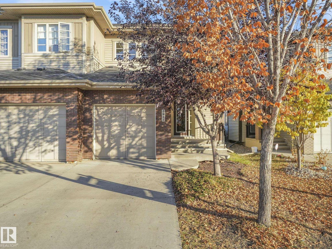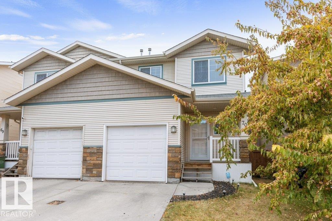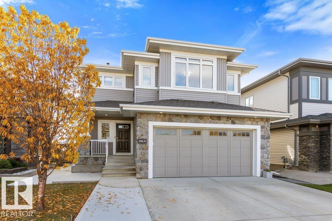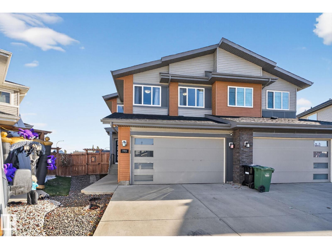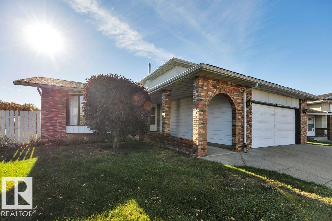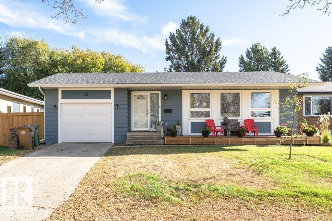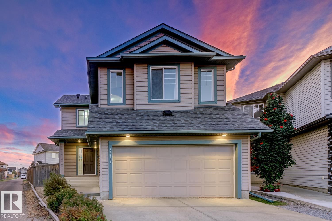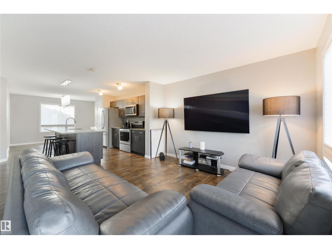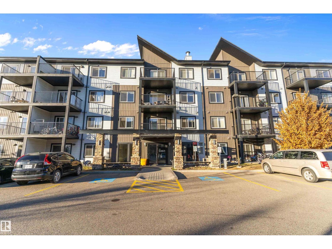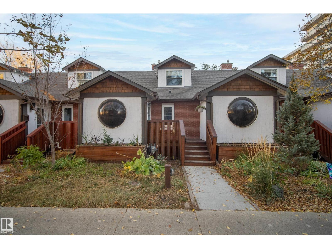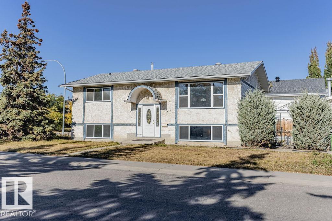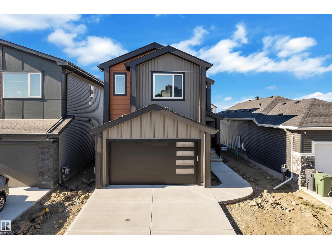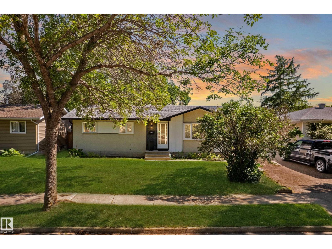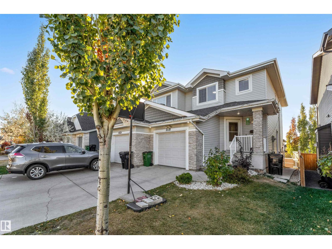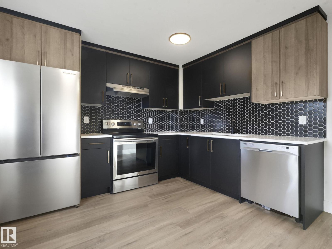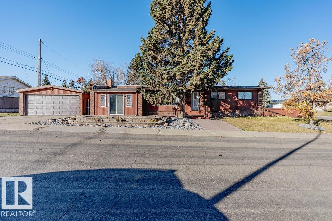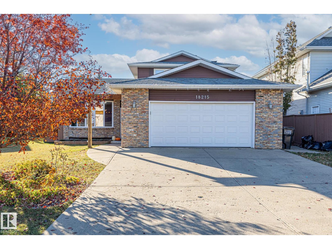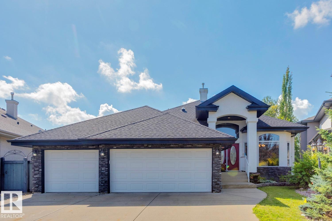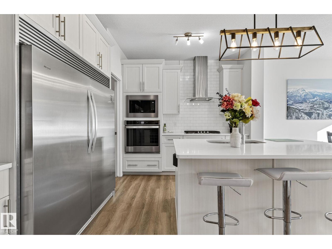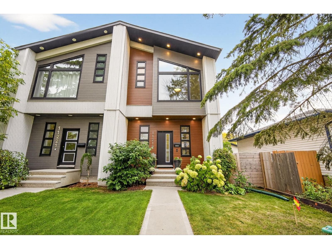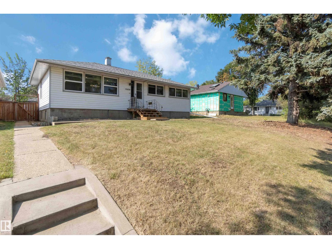17203 3 St Nw
Edmonton, Alberta
EXCEPTIONAL NEW 2 STORY HOME on CORNER LOT & 20x20 parking pad, constructed by Homes by Avi. Welcome to Marquis West, a picturesque & serene community in Northeast Edmonton. This home is AMAZING! Charming full width front porch, SEPARATE SIDE ENTRANCE, 3 bedrooms, 2.5 baths, pocket office, upper-level loft style family room & laundry closet. Open concept main level floor plan w/stunning design highlights welcoming foyer, spacious living/dining area, deluxe kitchen w/center island, appliance allowance, chimney hood fan & built-in microwave. Private owner’s suite w/luxurious 4-pc ensuite showcases upgraded shower & WIC. 2 spacious junior rooms & 4pc bath. Numerous upgrades throughout including, quartz countertops, abundance of cabinetry, upgraded lighting/fixtures, blinds, neutral palette, luxury vinyl plank flooring, plush carpet upper level, 9' ceiling height in basement, electric F/P, HRV system, programable thermostat, 10x10 pressure treated deck w/aluminum railing & BBQ gas line on landscaped lot. (id:42336)
862 West Coast Ba Nw
Edmonton, Alberta
Rent cheques got you down? Time to flip the script and move into a place that’s all yours! This cheerful home has bright, open spaces, three comfy bedrooms, five handy appliances, and storage galore. Step outside to your fenced yard, kick back on the covered deck, and stash all your extras in the shed. The best part? The only thing this place is waiting for… is you! (id:42336)
87 Grosvenor Bv
St. Albert, Alberta
Located on a beautiful tree line this home is perfect for first time buyer. Visualize what this wonderful 836 sq ft bilevel will look like and you will immediately love the opportunity. Super 70's vibe with the vaulted ceilings throughout the main level. Living room spans the full depth of the home, streaming in natural light. Featured gas fireplace with floor to ceiling stone wall and mantle - truly a grand display. Kitchen space is functional in design and is overlooking the backyard. Dining area separates the kitchen and livingroom. .Main floor master bedroom with an ensuite four piece bathroom. Lower level has large windows that open this space up to even more natural light. With a family room (currently used as a craft room, 3 more bedrooms and a bathroom this level is complete. Separate entrance. Hot Water Tank 2023. Single garage & car port. Amazing lot with fruit trees. Close to schools. Lovely neighbourhood to call home. (id:42336)
1504 151 Av Nw
Edmonton, Alberta
Absolutely Stunning & BEAUTIFUL 2 Story home, in prestigious community of Fraser ,featuring total of 5 bedrooms, 4 baths, LOADED WITH UPGRADES, Main floor bedroom with full bath, SIDE ENTRANCE TO THE unfinished basement, MAIN FLOOR Features Beautiful tile flooring, double door entry, large Living Room with high ceiling, Impressive Family Room has FEATURE WALL , F/P, OPEN TO BELOW CEILING , large windows, spacious dining area with a door to future deck, amazing modern kitchen that has high end Quartz Countertops, S/S high end appliances, plenty of cabinets, 9'x5' kitchen island, spice kitchen with gas stove. upper floor consists of large bonus area, massive MASSIVE MASTER SUITE with 5 PC ensuite, walk-in-closet, 2nd bedroom has private ensuite, good sized 3rd and 4th bedrooms with jack-n-jill bath, 8' doors to all bedrooms. this home comes WITH OVER SIZE DOUBLE CAR GARAGE & is close to amenities like schools, shopping, transit, golfing and easy access to all major roads. must see home to be impressed. (id:42336)
5413 50 St
Elk Point, Alberta
This property is SPACIOUS in every way! From the 1369 sq.ft raised bungalow, 650 sq.ft. front deck, 720 sq. ft attached garage to the 70' x 140' ft lot, this property offers so much. The large windows bring in beautiful natural light to all rooms. The kitchen features ample cabinetry, upgraded LED lighting and is open to the dining room with built-in cabinetry. For convenience, main floor laundry with washer/dryer and a 2 piece bathroom. The main bathroom includes a soaker tub with beautiful tiling and the 3 bedrooms feature floor to ceiling closets with organizers. The basement includes a kitchen, dining area, large family room, recreation room, 3 pc bathroom, storage, cold room & utilities. Major upgrades include flooring, shingles & HE furnace. The attached 24x30' garage provides secure entry to the home. This location can't be beat for your active family - steps to the Elementary School playground, 2 blocks to the ice arena, spray park and a short walk to downtown amenities. Very Affordable! (id:42336)
9652 63 Ave Nw
Edmonton, Alberta
LEGAL TWO BEDROOM SUITE~BUILD 2025 IN HAZELDEAN SOUTH EAST EDMONTON~OVER 2500 SF LIVING SPACE. Welcome to your dream home in Hazeldean ! This stunning brand new infill boasts 5 bedrooms plus DEN on main floor with full bath, total 4 full bathrooms, and a legal 2-bedrooms revenue basement suite. Experience the best of smart home technology and high-end finishes from a reputable builder. Main floor offers you a large living room with DEN, open concept kitchen, Quartz countertops and Quartz backsplash, electric fireplace is surrounded with tile wall, spindle railing and luxury vinyl flooring. Upstairs, you'll find three bedrooms, a loft, and a master ensuite, providing plenty of room for relaxation and personal. Legal Basement is fully finished, its own laundry area and kitchen, 2 bedrooms, separate living area or potential rental income. The double detached garage provides plenty of parking space and storage. The property is beautifully landscaped and fully furnished and appliances are include. (id:42336)
849 Erin Pl Nw
Edmonton, Alberta
Welcome to Erin Place, where comfortability meets convenience. This gem of a townhome is within minutes away from schools, local shops, public transportation, parks, Misericordia hospital and West Edmonton Mall. Offering 3 beds and 1.5 bath this unit is perfect for families with young kids, young couples that are starting their journey and investors looking to expand their rental portfolio. Upon entering, you will be welcomed by a renovated kitchen to your right with newer appliances and light fixtures and the hardwood flooring throughout the whole home was only renovated back in 2022. Upstairs, you will find ample sized bedrooms and the 4 piece bathroom that screams coziness. The fully finished basement consists of the huge flexible recreational room that can be used as a family movie night room, a game night room or anything that you desire it to be! Situated close to major highways like the Whitemud and Anthony Henday makes this home very accessible! Come take a look and be amazed! (id:42336)
#23 4224 Twp Road 545
Rural Lac Ste. Anne County, Alberta
Escape the city and embrace peace & privacy, just 45 minutes from Edmonton! This quality-built retreat sits on a beautifully landscaped half-acre featuring a fully PAVED driveway! Just a 5-minute walk to the lake and under 15 minutes to Alberta Beach. Enjoy stunning views through soaring vaulted ceilings and large windows that flood the space with light. The main floor features gleaming hardwood floors, a spacious open kitchen, cozy wood-burning fireplace, two generous bedrooms, and a full bath. The heated, oversized double garage is fully finished with drywall, kitted out with 8' garage doors to fit a pickup and even includes a 4-piece bathroom. Over $15,000 in upgrades including a brand new chainlink fence encloses the entire property making it perfect for pets. Plus there's a fire pit area, outdoor shower and so much room to roam. A detached shed perfect for all your toys or a workshop waiting to happen. A one-of-a-kind homestead in a welcoming rural community. Your peaceful country life starts here! (id:42336)
#59 25214 Coal Mine Rd
Rural Sturgeon County, Alberta
STUNNING 2-STOREY IN GREYSTONE MANOR! You will be impressed with this over 3000 sq. ft. home w 5 bedroom on 0.71 acres just TWO MINUTES outside St. Albert with FULL CITY WATER and sewer. Main floor offers an attractive foyer with soaring cathedral ceilings and curved staircase. Chef's dream kitchen has beautiful granite countertops, walk-thru pantry, and amazing stainless steel appliances including a gas countertop stove, wall-oven, built-in microwave, etc. This functional kitchen has tasteful dark cabinets. Large eating nook has access to deck. Adj. living room w cathedral ceilings and windows and gas f/p. Main floor bedroom w. its own ensuite. Second level has TWO PRIMARY bedrooms each with their own spa-like ensuite and a large LOFT AREA perfect for play area or homework station. WALKOUT bsmt with 2 bedrooms and rec. area. QUAD garage w. workshop. Fully landscaped. SHOP POTENTIAL - design a roof-top patio and enjoy soirees with view of pond. (id:42336)
#217 52327 Rge Road 233
Rural Strathcona County, Alberta
Welcome to 217 52327 RGE ROAD 233, a beautifully designed 4 bed, 3.5 bath luxury home in one of Sherwood Park’s most sought-after communities. This stunning property features a triple attached garage and fully landscaped front and back yards. The main floor offers a spacious, modern kitchen with high-end appliances, an open-concept living and dining area with soaring ceilings, and a versatile den. Upstairs, enjoy a large primary suite with a 5-pc ensuite and walk-in closet, plus two more generous bedrooms, a 5-pc bath, and convenient upper-level laundry. The fully finished basement is perfect for entertaining, featuring a 4th bedroom, 4-pc bath, large rec room, home gym, theatre, and wet bar. Located just minutes from schools, shopping, restaurants, and all Sherwood Park amenities with easy access to Hwy 21, Wye Road, and Anthony Henday. All this home needs is YOU! (id:42336)
169 Callaghan Dr Sw
Edmonton, Alberta
Discover this rare find in Callaghan’s prestigious 7 Oaks, a custom luxury home of concrete construction offering unmatched comfort. Enjoy over 1,800sf of elegant main-floor living with soaring 12' ceilings, Brazilian Cherry hardwood, rich maple cabinetry & luminous quartz. The chef’s dream kitchen boasts SubZero, Wolf, Miele, Bosch & GE Café appliances, flowing seamlessly into expansive living & dining areas designed for gatherings. Retreat to 2 spacious bedrooms, a private office & a sun-filled 3-season room ideal for relaxation or entertaining. Nearly 3,600 sf of finished space extends downstairs with a wet bar, bedroom, full bathroom, flex room (perfect gym/guest retreat) & bonus studio/office. An oversized heated double garage with dedicated workshop adds functionality. Perfectly blending sophistication, comfort & versatility, this exceptional residence is a superb opportunity for discerning down-sizers seeking effortless single-level living in a coveted enclave close to parks, trails & amenities. (id:42336)
1843 45 St Nw
Edmonton, Alberta
FIND YOUR WAY HOME to this stunning, one-of-a-kind bi-level built by Stone Hill Homes, offering over 4,000 sq. ft. of versatile living space. Perfect for a multi-generational family or those seeking separated living areas, this home features 7 bedrooms, 5 full bathrooms, and thoughtfully designed spaces filled with natural light from the soaring 20-foot ceilings and abundant windows. The main floor offers a spacious living room, dining area, and family room with a cozy gas fireplace. The chef’s kitchen features granite countertops, ample cabinetry, and a layout ideal for gatherings. Four generous bedrooms complete the main level. The permitted basement suite offers its own entrance, 2 bedrooms, a full kitchen, and a comfortable living area — ideal for extended family or rental income. The lower level also includes an additional bedroom, a full bathroom, and a stylish wet bar or optional 3rd kitchen. Outside, you’ll find an oversized aggregate driveway in the front and additional car/RV parking in the rear (id:42336)
20309 25a Av Nw
Edmonton, Alberta
This stunning 1 year old custom home is big and beautiful! 2700 sq feet 5 bedroom home plus a LEGAL 840 sq ft additional 2 bedroom full suite with kitchen ideal for extended family or great rental income! This 2 unit home was built with sustainability in mind, certified as a BUILT GREEN HOME it includes a heat pump, A/C, 14 solar panels, triple-pane windows PLUS smart technology from lights to thermostats and locks. The main unit has a convenient upper laundry(full laundry in basement suite too!) including a SOUNDPROOF office and a luxurious primary suite with POND VIEWS, dual vanities, and his-and-her closets. A double-sink bathroom serves the kids, while the main floor includes a dedicated office with a big front entry and walk-in closet, office plus a well-designed back entry with coffee bar. The chefs kitchen is a treat, with touchless taps, gas stove, designer hood fan & upgraded cabinetry. Modern, efficient, and beautifully located —this home has it all and shows 10/10! (id:42336)
4912 46 St
Beaumont, Alberta
Welcome to this stunning brand-new custom duplex offering over 1,800 square feet of living space, perfectly situated on a corner lot in a quiet cul-de-sac. Thoughtfully designed for modern family living, this home features 4 spacious bedrooms and 3 full bathrooms, including a main floor three-piece bath with a walk-in shower. The main floor showcases 9-foot ceilings, a bright open layout, and a modern kitchen with a large island, walk-through pantry, and gas line for a future gas stove. Upstairs also features 9-foot ceilings, a bonus room, laundry, and two bedrooms with walk-in closets plus a beautiful primary suite with a luxurious 5-piece ensuite. The basement continues the 9-foot ceilings and has a side entrance ready for a future 2-bedroom legal suite. The single attached garage is insulated, oversized, and includes a floor drain for added convenience. A stylish, functional, and flexible home with incredible potential. (id:42336)
388 Allard Bv Sw
Edmonton, Alberta
Freshly painted and newly carpeted throughout, this beautifully updated 3-bed, 2.5-bath end-unit with no condo fees stands out with its separate side entrance, offering fantastic potential for a future basement suite. With 1,176 sq ft of bright, comfortable living space, the main floor features a spacious living room filled with natural light and a cozy fireplace, plus a modern kitchen with stainless steel appliances, ample cabinetry, and a smart, functional layout. A handy 2-pc bath completes the main level. Upstairs you’ll find three generous bedrooms—including a primary suite with walk-in closet and 3-pc ensuite—along with a 4-pc bath and upper laundry. Outside, enjoy brand-new landscaping, a fully fenced yard, and a heated 20×20 double detached garage. Situated in a prime location near parks, schools, and shopping, this home offers unbeatable value and exciting suite potential! Available for quick possession, move in before the snow flies! (id:42336)
#401 71 Festival Wy
Sherwood Park, Alberta
Live the Good Life in Centre in the Park! Set in an elegant, modern building surrounded by shops, cafés, and greenspace, this penthouse 2-bedroom, 2-bath condo offers over 1,000 sq. ft. of contemporary comfort and style. Built with luxury materials and unmatched craftsmanship, this residence stands apart from anything else in Sherwood Park. The open floor plan features a sleek kitchen with quartz counters, stainless steel appliances, and rich cabinetry flowing into a spacious living area with hardwood-tone floors and large windows. Step onto the covered balcony for peaceful, tree-lined views. The primary suite includes a private 4-piece ensuite and generous closet space, while the second bedroom and full bath add flexibility. Enjoy two titled underground parking stalls, assigned parkade storage, and access to premium amenities — a fitness centre with patio, car wash, and rooftop terrace. Visit REALTOR® website for more info. *Some photos are virtually staged* (id:42336)
Unknown Address
,
Welcome to this move-in ready NORTH RIDGE bungalow situated on a prime corner lot! Nearly 2,600 sf of F/F living space with vaulted ceilings, heated double attached garage & recent updates that incl. shingles & HWT (2022). The main floor features cherry hardwood, a convenient laundry/mud room with ample storage, 2 spacious bedrooms incl. a primary w/ a walk-in closet & 3pc ensuite, plus a 4pc main bath. The open-concept kitchen offers granite counters, mozaic tile backsplash, custom pull-outs & skylight, overlooking the spacious living room with its gas fireplace/mantle & dining area. Zebra roller blinds dress all the main floor windows while the patio doors have built-in shades. Downstairs, the finished basement incl. a large rec room, 2 additional bedrooms (1 with cheater ensuite) & 3pc bath. Enjoy the private, low-maintenance deck equiped with a gas BBQ hook-up, surrounded by mature aspen & cherry trees, perfect for entertaining. Lovingly maintained & ready for a quick possession in its new chapter! (id:42336)
12614 106 Av Nw
Edmonton, Alberta
Welcome home to this charming two-and-a-half-storey character home nestled on a picturesque street in the heart of Westmount. Featuring four spacious bedrooms above grade, plus an additional bedroom in the basement, and two full bathrooms, this home blends historic charm, location, and space for the modern family. The interior showcases original character details, including timeless woodwork and elegant fixtures, complemented by newer Pella wood windows and a newer roof. Enjoy peaceful evenings on the beautiful front porch, ideal for relaxing or welcoming guests. Upstairs are four bedrooms and a full bathroom. The basement offers a rec room, fifth bedroom, and second full bathroom. A large, functional mudroom offers convenient storage & access to the backyard and double detached garage w/ loft. Situated within easy walking distance of vibrant shops and restaurants on 124 Street, parks, and schools, this property offers a rare combination of location, character, and comfort. Don't miss this Westmount gem! (id:42336)
3815 170 Av Nw
Edmonton, Alberta
FULLY FINISHED | 4 BEDROOMS | 3.5 BATHROOMS | CENTRAL A/C | FAMILY-FRIENDLY CY BECKER! Welcome to this stunning home in the sought-after community of Cy Becker—one of North Edmonton’s most desirable family neighbourhoods! Surrounded by parks, trails, schools, and minutes from Manning & Clareview Town Centres and rec centres, the location is unbeatable. Enjoy an inviting open-concept main floor with a bright great room, hardwood floors, and a modern kitchen featuring granite countertops, full-height backsplash, island, and walk-through pantry from the double attached garage. Upstairs boasts a spacious owner’s suite with vaulted ceiling, 4-pc ensuite & walk-through closet, plus two more bedrooms, loft, laundry & another full bath. The fully finished basement offers a 4th bedroom & full bath—perfect for guests or teens. Complete with central A/C, this home blends comfort, function & style. Don’t miss it! (id:42336)
59 Fawcett Cr
St. Albert, Alberta
This beautifully maintained 1,229 sq. ft. bungalow shows true pride of ownership in a fabulous area of Forest Lawn. Offering 3+2 bedrooms and countless upgrades thru out. Including refaced kitchen cabinets, quartz counter tops, flooring, light fixtures fresh paint throughout, newer windows and shingles (2013), and a high-efficiency furnace (2010). The fully finished basement features 2 additional bedrooms and a renovated 4 pce. bath—perfect for guests or extended family. Outside, the front and back yards are meticulously landscaped with an abundance of flowers, berry trees, front veranda, newer composite deck, and a private fire pit area—your own backyard retreat! The oversized 24x28 double garage is ideal for carpenters, hobbyists, or anyone needing extra workspace. Located within walking distance to schools, parks, and a public swimming pool, this home offers comfort, style, and convenience in one desirable package. A must-see! (id:42336)
7024 Eton Bv
Sherwood Park, Alberta
Location!Location! Location! Price! Price!Price! Discover this immaculate half-duplex in a highly desirable Sherwood Park location a true hidden gem. Bright, open main level with an efficient layout, modern finishes, and abundant natural light. The fully finished basement adds valuable living space and flexibility for a family room, home office, gym or guest suite. Four spacious bedrooms and 3.5 baths provide excellent comfort and convenience. Enjoy quiet street appeal, low-maintenance yard, and the unbeatable convenience of being within walking distance to the popular Italian store, shops, and services. Location is a major pro — easy access to transit, schools, parks and amenities. (id:42336)
5304 Kimball Pl Sw
Edmonton, Alberta
Modern style, thoughtful design, and income potential meet in this stunning 6-bedroom, 4-bath home in Keswick, one of Southwest Edmonton’s most desirable communities. An open-to-below layout with 18-foot ceilings fills the home with light, while the main floor offers a bedroom and full bath, ideal for guests or multigenerational living. The sleek kitchen features quartz counters, high-gloss cabinetry, a wine rack, and a walk-through pantry leading to a heated double garage. Upstairs are three bedrooms including a luxurious primary suite with spa inspired ensuite, a bonus room, and laundry with sink and shelving. The 2-bedroom legal basement suite has its own entrance, kitchen, bath, and laundry perfect for extended family or rental income. Enjoy a west-facing yard with stamped concrete patio, pergola, and professional landscaping. Walking distance to Joey Moss and Joan Carr Schools and minutes from Movati Gym, Tesoro Market, and Currents of Windermere, this Keswick home truly has it all. (id:42336)
118 Georgian Wy
Sherwood Park, Alberta
Welcome to this fully RENOVATED 4Bed - 3Bath bungalow in desirable Glen Allan. This move-in-ready home offers an open-concept layout with a stunning chef's kitchen featuring quartz countertops, ALL BRAND NEW appliances, GAS COOKTOP with pot filler. The FULLY FINISHED basement is built for entertaining, complete with a custom wet bar, home theatre including projector and speakers! Recent upgrades include NEW WINDOWS, siding, ON DEMAND HOT WATER, new ROOF SHINGLES on both the home and detached garage which comes complete with a new door and garage opener. Outside features NEW CONCRETE on driveway, walkways, patio and a, fully landscaped front and backyard. Located close to schools, parks, trails, and all amenities, this home offers the perfect blend of comfort and convenience in one of Sherwood Park’s most established communities. (id:42336)
20627 93 Av Nw
Edmonton, Alberta
This exceptional home in desirable Weber Greens backs onto the golf course and offers over 2,600 sq ft of living space. Features include 4 bedrooms (one on the main level), 3 bathrooms, and a bonus room. The primary suite includes a private balcony. Triple pane windows, hardwood flooring on the main level, and granite countertops throughout add to the home’s quality finishes. The kitchen is equipped with KitchenAid appliances including a gas cooktop and double oven. Additional features include Cat 5e wiring, central vacuum, and air conditioning. The basement is framed, has 9' ceilings, and is roughed in for in-floor heating. A triple oversized garage provides ample parking and storage. Located just steps to the lake, backing onto the golf course, and with a new K–9 school in the neighbourhood, this home offers outstanding value and location! (id:42336)
#23 165 Cy Becker Bv Nw
Edmonton, Alberta
FULLY UPGRADED END UNIT w/LOW CONDO FEES, CENTRAL A/C & DOUBLE ATTACHED GARAGE! Welcome to Cy Becker, one of North Edmonton’s most desirable communities! With quick access to Manning Drive, Manning T.C, Clareview Rec Centre, Costco, Save-On-Foods, the Henday, & Yellowhead Trail, this isn’t just another listing—it’s the perfect place to call home. Step inside to a spacious ground-level flex area that’s ideal for a mudroom or office—tailored to your lifestyle. Upstairs, you’ll love the bright, open-concept living & dining area featuring a modern fireplace, floor-to-ceiling kitchen cabinetry, quartz countertops, upgraded sink, & s/s appliances. Enjoy a versatile den (or 4th bedroom!), a convenient powder room, + a large balcony perfect for morning coffee. The upper level offers 3 generous bedrooms, including a primary suite with a private ensuite & spacious closet, + another full bathroom & a dedicated laundry room for convenience. W/Low condo fees of $216 & all the upgrades, this is the one!! (id:42336)
2928 Anderson Ct Sw
Edmonton, Alberta
Welcome to 2928 Anderson Court SW — a beautifully maintained, 1398 sq ft half-duplex in Ambleside offering modern comfort in a prime southwest Edmonton location. Inside you’ll find 3 bedrooms, 4 bathrooms, and a fully finished basement with versatile flex space. The main floor impresses with 10' ceilings, and upstairs the ceilings are a lofty 9'. A brand-new stove complements the well-kept interior. Outside, enjoy a fenced backyard, a single attached garage, plus a parking pad up front. Living here means you’re steps from green spaces, trails, retail amenities in the Currents of Windermere area, schools, and quick access to Anthony Henday Drive for an easy commute. Don’t miss your chance to call this home! (id:42336)
11317 66 St Nw
Edmonton, Alberta
CHARMING | UPDATED | HEART OF HIGHLANDS. This well-maintained CHARACTER HOME blends timeless warmth with modern comfort. Freshly painted with newer FLOORING, LIGHTING, CABINETRY & APPLIANCES, it’s move-in ready with room to make it your own. The MAIN FLOOR offers a COZY LIVING AREA filled with natural light, space for a DINING ROOM or OFFICE, and a BEDROOM ideal for guests or flexible use. The KITCHEN is beautifully updated, functional, inviting and perfect for everyday living or weekend brunch. Upstairs, TWO SPACIOUS BEDROOMS provide a calm, comfortable space to recharge. Outside, a fenced yard with MATURE TREES AND PERENNIAL GARDENS offers a private, low-maintenance space to relax or entertain. Key updates include Electrical Panel with 100A SERVICE, FURNACE & HOT WATER TANK (2018), GARAGE POWER & DOORS (2022), BACKWATER VALVE (2023), ROOF (2012). Walk to the RIVER VALLEY, HIGHLANDS GOLF CLUB, cafés, pool, library, and enjoy a true community feel minutes from downtown. (id:42336)
#70 14208 36 St Nw
Edmonton, Alberta
Ideal for a first-time home buyer! Welcome to this beautiful 2-storey half duplex located on a quiet street with LOW CONDO FEES. The main floor offers an open-concept layout with a cozy great room featuring large windows, a fireplace, and laminate flooring. The dining area opens to a private, fenced backyard—perfect for relaxing or entertaining. The kitchen provides ample cabinetry, a large island, corner pantry and plenty of counter space. A convenient 2-piece bathroom with main floor laundry completes this level. Upstairs, you’ll find three generous bedrooms, including a primary suite with a 4-piece ensuite and walk-in closet, plus another 4-piece main bath. The basement is unspoiled and ready for your personal touch. Walking distance to multiple schools, 2 elementary and 1 junior high, Clareview Rec Center, LRT, shopping, restaurants, and movie theatres. (id:42336)
20631 130 Av Nw
Edmonton, Alberta
Exceptional Quality & Craftsmanship Throughout – Better than new home in Trumpeter! This stunning 2,417 sq ft two-storey home with a TRIPLE tandem garage showcases superior workmanship & modern finishes. The open-concept main floor boasts gleaming hardwood floors in the spacious great room, centered around a stone-accented gas f/p. The chef-inspired kitchen is sure to impress with granite counters, a massive island with eat-in bar, ample maple cabinetry with pot & pan drawers & convenient walk-through pantry. Upstairs, you'll find a good-sized bonus room & a laundry room with sink for added convenience. The luxurious primary suite includes a cozy bench seat, a spa-like 5-piece ensuite with double sinks, a 42” glass shower & a jetted tub—perfect for unwinding. Two additional bedrooms, each with their own walk-in closets, share a stylish Jack & Jill bathroom—ideal for families. The basement offers a fourth bedroom, 3 pc bath & large rec room. Located near Lois Hole Park, walking trails & golf course. (id:42336)
775 Berg Lo
Leduc, Alberta
Welcome to this beautifully maintained half duplex in the family-friendly community of Blackstone! Offering a thoughtfully designed living space, this home truly shows pride of ownership. The bright and open main floor features a welcoming layout with a walkthrough pantry leading to a stunning kitchen with granite countertops and newer stainless steel appliances. The living room is highlighted by a shiplap feature wall with a ceramic tile fireplace and large windows that fill the space with natural light while overlooking the backyard. Step outside to enjoy a large pie-shaped, fully fenced, and beautifully landscaped yard—complete with a deck, fire pit, and charming wooden playhouse, perfect for summer entertaining. Upstairs, you’ll find a spacious primary suite with a luxurious 5-piece ensuite and walk-in closet. A cozy bonus room, convenient upstairs laundry, and two additional bedrooms with a 4-piece bathroom complete the upper level. Additional features include a double attached garage and A/C (2024) (id:42336)
1117 77 St Nw
Edmonton, Alberta
Amazing home in Millwoods on a huge lot with loads of character! This 2052 square foot 2-storey home is located in a quiet cul-de-sac on a nearly 10,000 square foot lot. Main floor features a spacious kitchen, sunken family room with cozy gas fireplace, formal dining room, formal living room, breakfast nook, laundry room, and a 2-piece bathroom. Upstairs, you will find 3 bedrooms, including the primary with a large closet and ensuite, an additional 3-piece bathroom, and a storage closet. The basement is fully finished with a 5th bedroom, full bathroom, rec room (that is large enough to split and have a 6th bedroom), and plenty of storage! The yard is pie-shaped with a large storage shed, additional parking pad, plenty of mature trees and shrubs, and a huge deck. Double attached garage, quiet cul-de-sac location, and close to all amenities in South Edmonton. Shingles, furnace and water tank are newer. (id:42336)
22 Afton Cr
St. Albert, Alberta
Welcome to this beautiful 1400 sq ft bungalow with attached garage nestled in the family-friendly neighbourhood of Akinsdale. This home is brimming with recent upgrades and radiates a stylish, modern vibe. The front veranda blended with new newer shingles, soffits, facia, eaves & vinyl windows enhance the curb appeal. The electric fireplace is the focal point of the carpeted livingroom creating a warm ambiance. The roomy dining room is perfect for family meals and the newly designed kitchen flows seamlessly with white cabinetry, stainless steel appliances, brick backsplash and beautiful quartz countertops. The 3 bedrooms are generous in size, complete with vinyl plank flooring, and updated side by side closet doors. The primary has a 3 pce ensuite and deep closet with a laundry chute. The basement has an expansive recreation room, an additional bedroom plus a den, a 4 pce bathroom, laundry room and loads of storage. Enjoy your fully fenced private yard with a no maintenance deck, and mature trees. (id:42336)
14131 147 Av Nw
Edmonton, Alberta
A fabulous 2-storey family home, built by Cameron Homes, perfectly situated on a quiet cul-de-sac. Inside, you’ll find an inviting open-concept main floor with hardwood & tile flooring, a bright living room, cozy dining area, & a kitchen finished with granite counters & a walk-through pantry connecting to the mudroom & garage, along with a powder room. Upstairs is designed with families in mind—featuring a spacious primary suite with a 5-pce ensuite, 2 additional bedrooms, a full 4-pce bath, & a large bonus room perfect for movie nights or play space. The basement is undeveloped & ready for your personal touches, whether that’s a home gym, recreation room, or additional living space. The oversized double garage adds extra storage & room for larger vehicles. Sitting on a large pie-shaped lot, the backyard offers plenty of space for kids, pets, & entertaining, with convenient alley access ideal for RV storage. This family-oriented neighborhood offers schools, parks, rec amenities & shopping, minutes away. (id:42336)
459 39 St Sw Sw
Edmonton, Alberta
Welcome to the prestigious community of Charlesworth. This architecturally refined Cantiro home combines contemporary design with understated elegance. The main floor offers exceptional versatility with the option for dual offices or an office and lounge, complemented by a mudroom with custom built-ins and direct access to the double garage. Sunlight pours through expansive east- and west-facing windows, illuminating the open-concept living and dining areas. The rear kitchen is beautifully designed, featuring an expansive island adorned with quartz counters, an impressive walk-in pantry. Cantiro’s signature glass wall, alongside an open-riser staircase, anchors the main floor. Upstairs features two generous bedroom suites, each with a serene ensuite, and convenient upper laundry. Step outside and enjoy direct access to walking trails, greenery, nature and parks. Meticulously maintained, this residence offers a refined, low-maintenance lifestyle in one of southeast Edmonton’s most desirable communities. (id:42336)
#132 3305 Orchards Link Li Sw Sw
Edmonton, Alberta
Welcome to this end-unit townhouse where light, privacy, and everyday ease meet. Thoughtful 3+1 bedroom, 2.5 bath layout with an airy main floor that pairs stone countertops with stainless appliances, and the rare bonus of permitted A/C. Main-floor laundry keeps chores simple; a gas line on the balcony makes weeknight grilling effortless. Upstairs, the serene principal suite features an ensuite and walk-in closet, with additional bedrooms for family, guests, or an office. A roomy double attached garage adds storage and winter comfort. Owners here are part of the Orchards Residents Association with PRIVATE access to a skating rink, splash park, walking paths, clubhouse, playground, basketball and tennis courts, a toboggan hill, fire pits, BBQ/picnic spaces, and community gardens. Seconds to lakes, transit, schools, groceries, and shops, this location seals the deal! Move-in ready, beautifully kept, and perfectly placed for a vibrant, low-maintenance, active life! (id:42336)
#122 3357 16a Av Nw
Edmonton, Alberta
Step inside this beautifully renovated 2-bedroom, 2-bathroom condo that truly has it all — including not one, but TWO parking stalls(One in parkade and one above ground)! This bright and inviting home features new kitchen countertops, modern hardware, updated lighting throughout, and a fresh coat of paint that makes every room feel brand new. The open-concept layout offers seamless flow from the kitchen to the living area, perfect for entertaining or relaxing after a long day. Enjoy the convenience of ground-level living with a private patio that backs onto a peaceful green space, giving you the comfort of nature right outside your door. Whether you’re a first-time buyer, a savvy investor, or a young family, this condo offers incredible value, style, and comfort in a move-in-ready package. (id:42336)
11307 102 Av Nw
Edmonton, Alberta
Welcome to the iconic Bubble House in the exclusive Chancery Lane Condominiums — a true gem with only 7 unique units in this cherished downtown landmark. This is the one that perfectly pairs urban convenience with a cozy, community feel. A rare 2-storey townhouse with a fully finished basement and a private, fenced backyard — ideal for relaxed city living. Sunlight fills every level, from the main floor to the airy loft above. With 2 bedrooms and 1.5 baths, it's a perfect fit for professionals or a small family. Lovingly maintained from top to bottom, pride of ownership is evident throughout. The bright, upgraded kitchen features custom cabinetry and a sleek gas range. All appliances and window coverings included — just move in and make it yours! (id:42336)
15424 99 Av Nw
Edmonton, Alberta
Beautifully renovated bi-level w/AC on a 50’ x 148’ corner lot in West Jasper Place! This well-maintained home sits on a 686.7 SQM lot and offers incredible potential for both living and future development. The main floor features a bright open-concept layout with a spacious living room, dining area, updated kitchen, 3 bedrooms, and 1 full bath. Downstairs you’ll find a large family room, 4th bedroom, second bath, and plenty of storage. Enjoy the massive yard with a deck and a double garage. Updates include fresh paint, LVP flooring, light fixtures, baseboards, toilets, and door hardware. Major upgrades include vinyl windows, AC, high-efficiency furnace, and newer shingles. Zoned for RS - build up to 9 units. Across the street, new development highlights the area’s STRONG growth. A fantastic opportunity to live, invest, or build in one of Edmonton’s most desirable west-end communities! Buy and hold or Build ASAP (id:42336)
139 Creekside Ln
Leduc, Alberta
Brand new Custom home featuring Amazing layout that offers both functionality & beautiful use of every corner.4 br 3 bath || Stunning front elevation with half stone detailing, premium Dekton countertops, finished deck & a grand 8 ft wide entry. Welcoming front entrance, bedroom on the main floor, and full custom bathroom. Step up open-to-above living area with a striking feature wall & tons of natural sunlight from large windows. Gorgeous kitchen offers a center island & spice kitchen with plenty of cabinets.Cozy dining area on side with custom cabinetry wine bar. Elegant glass railing leads to the upstairs stunning bonus room with feature wall. Spacious primary bedroom with feature wall includes a 5pc custom ensuite and walk-in closet. Bedroom 2 has access to common bathroom & Br 3 features its own walk-in closet. upstairs laundry with a sink. 9ft ceiling on all FLOORS. Rough in for central vacuum, speaker system security system & so much more ....This home checks of all columns .. (id:42336)
8937 92 Av
Fort Saskatchewan, Alberta
TURN-KEY home with incredible value! This beautifully updated bungalow BACKS ONTO GREENSPACE and a walking trail in the heart of Fort Saskatchewan. Located on a QUIET STREET with tons of street parking, this home offers peace and convenience. Recent upgrades include CENTRAL A/C, newer flooring, roof, windows, kitchen counters and sink, furnace, HWT, fence, eavestroughs, fascia, and more. The main floor features a bright, functional layout with a spacious living room, updated kitchen, 3 bedrooms, and a modern 4pc bath. The FULLY FINISHED BASEMENT offers a SEPARATE ENTRANCE for potential income suite development, a large rec room with electric fireplace, 4th bedroom, 2pc bath, and plenty of storage. Enjoy the HUGE BACKYARD with mature trees, a new shed, brand new DOG RUN, plus a HEATED, INSULATED OVERSIZED single garage and RV PARKING. Available for IMMEDIATE POSSESSION—this home is the perfect blend of updates, location, and flexibility! (id:42336)
2138 52a St Sw
Edmonton, Alberta
FULLY FINISHED BASEMENT WITH SIDE ENTRY | EAST FACING HOUSE — Located in the highly desirable WALKER community, this exceptionally maintained half duplex offers fully fenced beautiful backyard. The main floor features a spacious living room, bright dining area, and modern kitchen with a large island, corner pantry, and appliances. Upstairs you’ll find three well-sized bedrooms, including a primary suite with walk-in closet and private 3-piece ensuite, along with a full main bathroom for added convenience. The fully finished basement WITH SEPARATE ENTRANCE provides even more versatility with a large recreation area and full bathroom—perfect for guests, a home office, or additional family space. Situated minutes from parks, walking trails, schools, shopping, public transit, and with quick access to Anthony Henday Drive, this home is the ideal blend of location, layout, and value (id:42336)
#10 13833 30 St Nw
Edmonton, Alberta
Beautifully Fully Renovated 3-Bedroom Townhome…This STUNNING 3-Bedroom,1.1 Bathroom townhouse has been FULLY RENOVATED from Top to Bottom..Featuring modern vinyl plank flooring ,fresh paint,new baseboards, New Furnace,Brand New custom cabinetry that adds a fresh contemporary touch to the stylish Brand New kitchen including , sleek Quartz countertops,stainless steel appliances perfect for everyday living and entertaining. Upstairs offer three comfortable bedrooms including a spacious and inviting Primary bedroom and Brand New Full bathroom..The fully finished basement provides extra living space with a rec room ,ideal for family time or a home office..Enjoy the fenced backyard backing onto green space..perfect for relaxing outdoors!Low condo fees make this home even more appealing for first time buyers or investors looking for a move in ready property with modern updates and lasting Value. Conveniently located near schools,parks, shopping and all amenities! Quick access to Anthony Hendy. Amazing Home.. (id:42336)
13546 90 St Nw
Edmonton, Alberta
Welcome to this spacious 1964-built 1,581 sq ft bungalow in desirable Glengarry, perfectly situated on a large corner lot with double oversized detached garage and RV parking! This home offers incredible space and potential for investors or families ready to make it their own. Enjoy a fantastic layout featuring a large open kitchen with gas stove, ample cabinetry and counter space, and a seamless flow into the bright dining and sitting areas. Just steps down, a grand family room awaits—highlighted by vaulted ceilings and a cozy wood-burning fireplace. The main level hosts 3 bedrooms and a full bathroom, while the separate side entrance leads to a finished lower level with a den, washroom and a rec room—perfect for extended family or suite potential. Shingles replaced in 2023. A rare opportunity offering space, flexibility, and future upside in a great central location! (id:42336)
18215 62b Av Nw
Edmonton, Alberta
Beautifully renovated and perfectly located, this turnkey 2 storey in Ormsby Place sits in a quiet cul-de-sac across from Willowby Park. With 5 bedrooms and 3.5 baths, it’s the ideal home for families seeking space, style and a move-in ready property in west Edmonton. The main floor features sun-filled living and dining with curved bay window, board and batten detail and custom wall-length bookshelves, while the family room centers around a brick fireplace. The bright eat-in kitchen shines with white cabinetry, plank ceiling, recessed lighting, peninsula island, new appliances and walkout access to the yard. Upstairs offers a generous primary suite with private ensuite, 2 bedrooms and a family bath. A main floor bedroom and bath add flexibility, and the finished basement provides a 5th bedroom, bath, rec area & play rm. Outside enjoy a fenced yard with pergola, brick patio, garden beds and mature trees. Extensive updates include kitchen, baths, flooring, lighting, paint, railings, laundry and garage door. (id:42336)
1832 Bowman Pt Sw
Edmonton, Alberta
Discover the perfect harmony of luxury, comfort, and nature in this exceptional home overlooking the scenic banks of Blackmud Creek. The chef-inspired kitchen features high-end appliances, custom cabinetry, and generous counter space for effortless entertaining. An open-concept layout flows into a bright living area, where large windows frame captivating ravine views and fill the home with natural light. With multiple bedrooms, a versatile den, and a fully developed lower level, there’s space for relaxation, work, or family life. Step outside to your private backyard retreat peering onto the lush beauty of Blackmud Creek—ideal for morning coffee or evening gatherings. Conveniently located near top restaurants, shopping, and everyday essentials, with quick access to Anthony Henday, Calgary Trail, South Edmonton Common, and the airport. A rare opportunity in one of Edmonton’s most picturesque settings. (id:42336)
9611 224 St Nw
Edmonton, Alberta
Exceptional Value in Secord! This beautiful 3+1 bedroom, 3.5 bath home by award-winning City Homes Master Builder offers designer finishes and family-friendly functionality. The bright open-concept main floor with 9FT CEILINGS features a chef-inspired kitchen w/ quartz counters, massive island, deluxe built-in stainless appliances, gas cooktop & a massive professional double door fridge/freezer. Enjoy the convenience of AIR CONDITIONING, a walk-through pantry, large foyer, and back entry with built-in closet. Upstairs you’ll find two spacious bedrooms, laundry, a versatile den/OFFICE or playroom & a luxurious primary suite w/ vaulted ceiling, fireplace, oversized walk-in closet & a spa-like 5-pc ensuite with his & hers sinks & deep soaker tub. The FULLY FINISHED BASEMENT includes a rec room, 4th bedroom/gym, full bath, and even a custom rock climbing wall! Outside, relax on your large deck in the landscaped yard. Don't miss this stylish, move-in-ready home that truly has it all! (id:42336)
11219 132 St Nw
Edmonton, Alberta
HELLO CHARMING! Welcome home to this OG Accent Infills half-duplex located in historic Inglewood located walking distance to Westmount Jr High, Westmount Shopping Centre + trendy 124 St. Shopping District. The stunning perennial cottage garden in the backyard will have you SWOONING! Inside, you’re greeted by beautiful hickory hardwood floors, large open living space, and a spacious kitchen with patio doors leading to your deck + detached double garage. Upper level features 3 bedrooms, laundry room and convenient tech space. You’ll be WOWED by the primary retreat with its huge vaulted ceilings, massive windows, and gorgeous spa-like ensuite. A/C added in 2023 to keep you cool with your massive windows! Basement left untouched for you to create the space you desire - complete with SIDE ENTRANCE for those looking to develop a basement suite. (id:42336)
12268 131 St Nw
Edmonton, Alberta
ATTENTION FIRST TIME HOME BUYERS! MODERN 3-BEDROOM RENOVATED BUNGALOW! Located in the family-friendly neighborhood of Sherbrooke, this home is just steps from schools, Westmount Mall, Groat Road with access to the Southside, Yellowhead Trail, and St. Albert Trail. 50 X 130 Lot. Discover this renovated bungalow with its modern 3-bedroom layout on the main floor, updated 4-piece bathroom, main-floor laundry, upgraded lighting, & open-concept kitchen featuring a quartz island/breakfast nook. There is plenty of storage space w/ newer sleek white cabinets & SS appliances. The basement landing & stairway has been renovated w/ fresh paint & vinyl flooring. The basement is ready for your finishing touches w/ back door entry. Bonus upgrades include newer double-pane windows, newer roof shingles, 120-amp electrical panel, blinds, & garage opener. Entertain in the large fenced backyard & park your vehicle in the single garage w/ new shingles 2025. Welcome Home. (id:42336)


