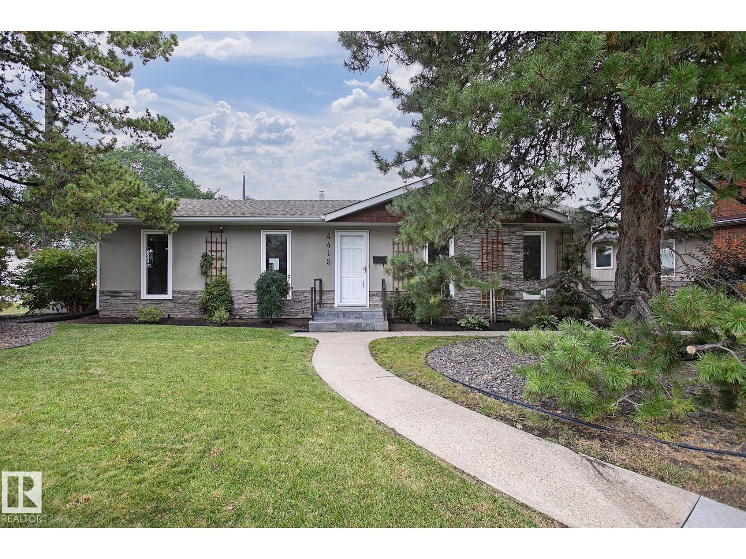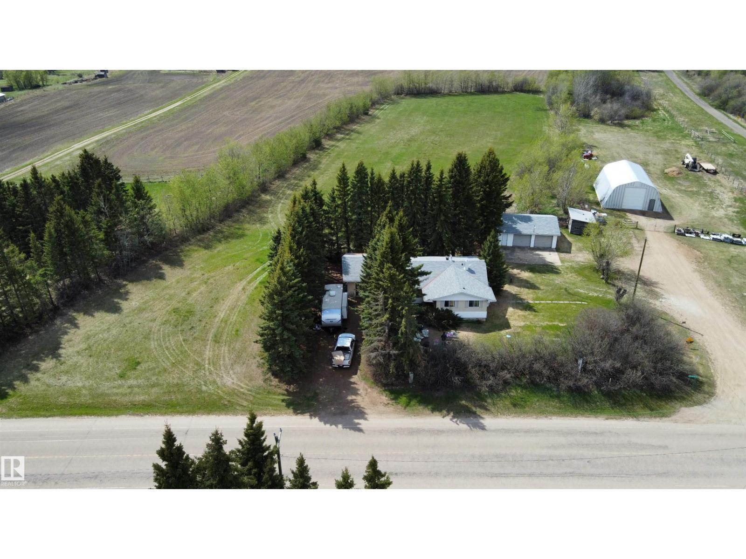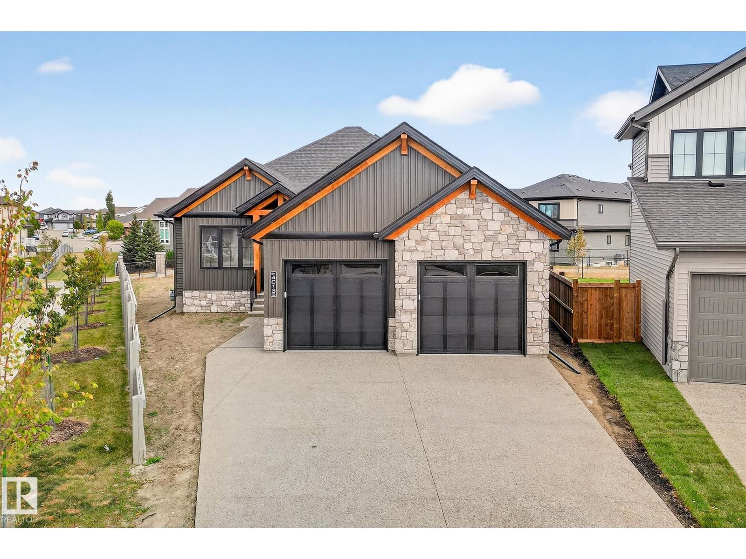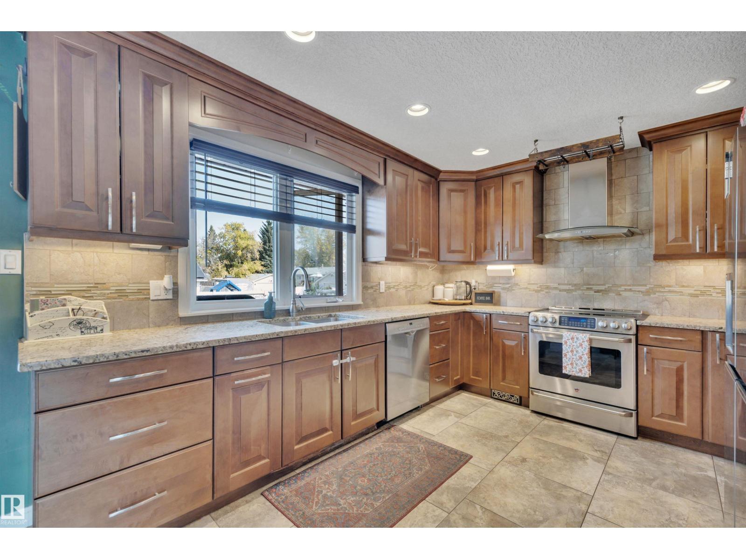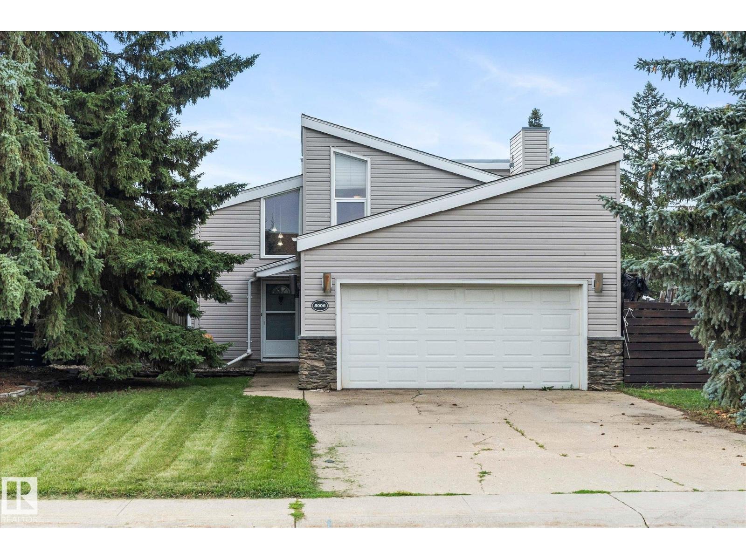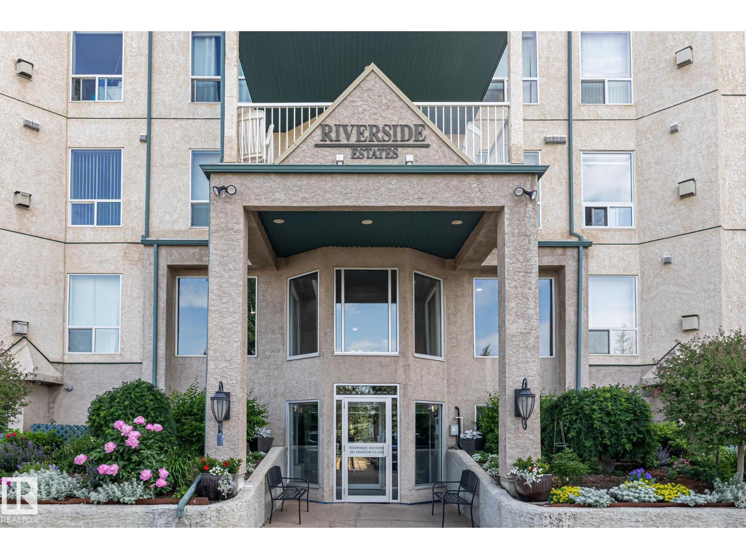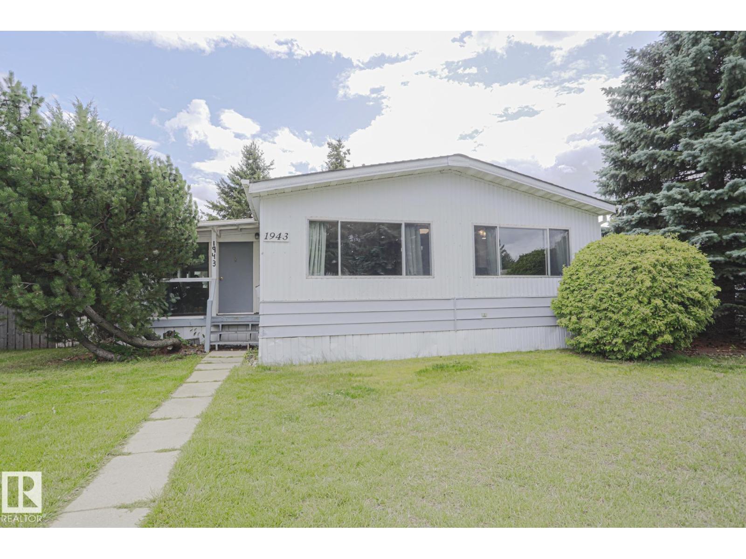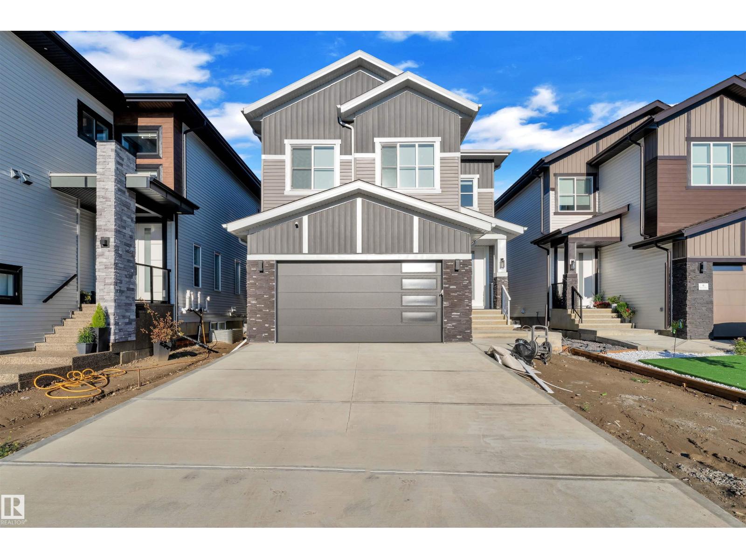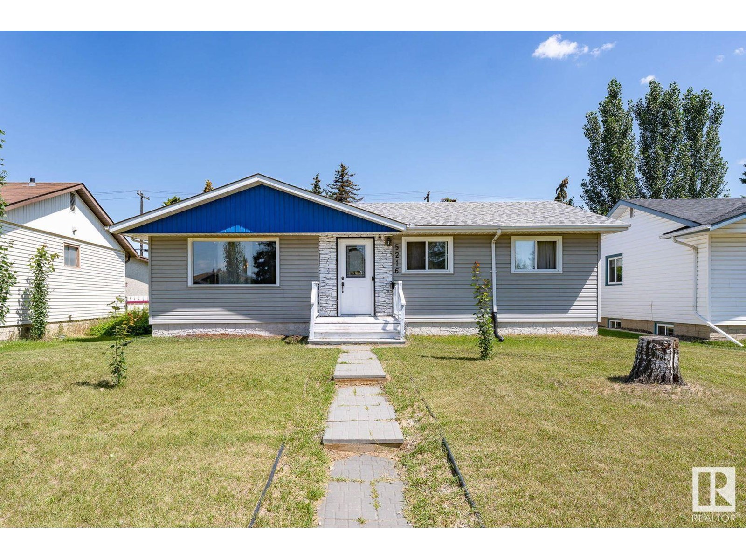4412 107 Av Nw
Edmonton, Alberta
Welcome to this beautifully cared-for 1,250 sq. ft. bungalow in sought-after Capilano. Set on a huge corner lot with top-notch curb appeal, this home features a timeless stucco and stone exterior, manicured landscaping, patio, deck, and a double detached garage. Inside, the main floor has been opened up to create a bright, modern layout with large windows and glass accents that bring in natural light. The spacious master bedroom, second bedroom with patio access, offer flexibility for today’s lifestyle. The fully finished basement includes a second kitchen, bedroom, bathroom, and separate living space — ideal for extended family or a mortgage helper. Recent upgrades include a new sewer line, a 2-year-old furnace and AC, and a roof in excellent condition, ensuring peace of mind with no deferred maintenance. Steps to Edmonton’s river valley trails, top-rated schools, and minutes to downtown, this is a rare opportunity to own a turn-key property in one of the city’s most desirable communities. (id:42336)
Royal LePage Arteam Realty
59528 152 Range Rd
Rural Smoky Lake County, Alberta
Beautiful 3.79 acre property just outside the hamlet of Bellis, 15 minutes from Smoky Lake and 1.5 hour from Edmonton. This nicely maintained and well-built home features a large living room with adjacent dining room and well-appointed and bright kitchen. the main floor boasts 3 good-size bedrooms and a huge full bath as well as main floor laundry. The basement is half-way done, framed and plumbed and would be super easy to complete. This bungalow is just under 1,300 square feet with an attached garage, with for bonus an additional oversize 2-car garage at back. The yard is well-landscaped and very private with tons of room at the back for anyone looking to have a hobby farm or entertain family and friends with their RV's and all their toys. (id:42336)
RE/MAX Elite
1020 Genesis Lake Bv
Stony Plain, Alberta
Welcome to the most beautiful, custom home, unlike any other in Genesis on the Lakes. This property features a one-of-a-kind legal suite with high-end finishes and large windows that offer views of the beautifully landscaped backyard. This serene legal suite oasis is a rare find in Stony Plain, complete with a separate entrance. The house is STUNNING! It's spacious and complemented by neutral colours that create a calm atmosphere. The kitchen features ample counter space, a coffee bar, a custom pantry, and plenty of storage. The primary bedroom features a massive en-suite, a spacious walk-in closet, a fireplace, incredible vaulted ceilings, and a private balcony. The backyard showcases lovely landscaping, highlighted by a waterfall. Ultimate privacy with a south-facing yard that backs onto green space. This home is perfect for families needing extra space or retirees who require a guest suite. Don’t miss this rare opportunity to own a unique home with a legal suite in Genesis on the Lakes. (id:42336)
Century 21 Masters
4013 41 St
Beaumont, Alberta
Tucked away in the sought-after cul-de-sac of “The Cove,” this impressive AR Homes bungalow combines luxury, comfort, and practicality. Set on an expansive pie-shaped lot and surrounded by walking trails, it offers a rare sense of privacy and space. Inside, soaring ceilings, oversized windows, and an open-concept layout create bright, welcoming living areas. The garage provides generous room for vehicles, storage, or hobby space. The main floor is anchored by a show-stopping kitchen, a stylish den, and a serene primary suite. With four large bedrooms and 3 baths in total, the home also features a fully finished basement with a large recreational area—perfect for gatherings, entertainment, or an ideal space for kids. Available for immediate occupancy, this home is ready for you to move in and start enjoying right away. (id:42336)
Century 21 Masters
4204 42 Av
Leduc, Alberta
24' X 24' HEATED GARAGE! TERRIFIC YARD! TASTEFULLY UPDATED! This 1039 sq ft 4 bed, 2 bath bi-level combines homey, warm vibes with tasteful modern touches! Classic main floor design, w/ upgraded lighting & large windows for ample natural light. Spacious living room w/ laminate flooring leads to your gorgeous kitchen! Ceramic tile, quality soft close wood cabinetry, undermount lighting, , granite countertops, & S/S appliances. 2 large bedrooms upstairs, 4 pce bath, & rear access to the backyard. The basement is fully finished, w/ 2 bedrooms, 3 pce bathroom, laundry, & storage space. Newer plank flooring, paint; great play space for the kids or home office! Newer vinyl windows in most rooms too! The backyard is a dream! Massive 2 tier composite deck w/ natural gas line; perfect for summer BBQs, patio visits & suntanning! Nicely landscaped w/ chainlink fence, sod, firepit, dog run & gate access for RV parking if desired. 24' x 24' heated garage, hot tub wires ready; a stellar location & package; a must see! (id:42336)
RE/MAX Elite
8006 100 Av
Fort Saskatchewan, Alberta
On the upper banks of North Saskatchewan River, in mature quiet crescent, this spacious 4-bed, 3-bath home backs directly onto river scenic green space trails for nature lovers +active beings it's a rare find. Garden door lead to your oversized enclosed yard with vinyl fence both private and secure. Having a local park steps away from front door, with walking distance to school, this peaceful space is so convenient. 4- Level\split home features upgrades through the years Including: Shingles, Bathrooms, Kitchen, Windows, HWT with it's cedar vaulted ceilings, gas fireplace, Central air, new kitchen appliances, granite counters, 3rd level laundry+ much more. The functional layout on each level allows for plenty of flexible space easy to change+ accommodate your needs for years to come. Double attached garage+ front concrete parking pad ensure ample space for parking+storage. Surrounded by nature with affordable housing+ quality healthcare, the thriving city of Fort Saskatchewan has plenty to offer all ages. (id:42336)
Royal LePage Noralta Real Estate
#500 182 Haddow Cl Nw
Edmonton, Alberta
Spacious TOP FLOOR opportunity in one of Riverbends most sought after +18 Condo complexes! With gorgeous east facing views from the oversized patio, tons of natural light from the luxurious vaulted ceiling, and a formal dining room, you'll love hosting family and friends! Offering forced air heating and central AIR CONDITIONING (no baseboard heaters here), an open concept kitchen, and a unique loft area, great for an out of the way craft or TV room! With a large primary bedroom, WALK IN CLOSET, and in suite laundry what is there not to love!? With newer upgraded vinyl floors, this place is TURN KEY! Including one large detached single car garage, with plenty of room for storage, this property is a MUST SEE. With a GYM, Social room and guest suite, LOW condo fees and a great pride of ownership with mostly owners living in the building, there's plenty to appreciate - do not miss this one! (id:42336)
Logic Realty
1943 West Royal Wy Nw Nw
Edmonton, Alberta
Welcome to this charming home featuring a bright, open living room with large windows that fill the space with natural light. The primary bedroom includes a 3-piece ensuite, and with 3 bedrooms and 2 bathrooms in total, there’s plenty of room for the whole family. Enjoy the bonus of a spacious 12' x 22' three-season sunroom, perfect for extra storage space. Outside, you’ll find a shed and 2 convenient parking stalls. (id:42336)
RE/MAX Excellence
121 29a St Sw
Edmonton, Alberta
Stunning Fully Custom Home with Legal Secondary Suite Basement. Welcome to this fully custom home located in a quiet cul-de-sac, just steps away from the park. Designed for modern living, it features a double over size car garage, elegant double door entry, and a functional mud room. The main floor offers a bedroom with full bath, a spacious extended kitchen with dining nook, and a convenient spice kitchen. The impressive open-to-below living area fills the home with natural light, creating a bright and inviting space. Upstairs, enjoy a versatile bonus room, a luxurious primary suite with 5-pc ensuite and walk-in closet, plus 2 bedrooms with Jack & Jill bath, an additional bedroom with full bath, and a laundry room for convenience. The finished basement offers incredible value with 2 bedrooms, a full kitchen, living area, and separate entrance — perfect for extended family or rental potential. Close to parks, schools, and amenities, this home truly has it all! (id:42336)
Exp Realty
7181 177a Ave Nw
Edmonton, Alberta
Discover your dream home in Crystallina! This brand new 2,164 sq ft two-storey Tofino model home built by City Homes, is loaded with over $40,000 in upgrades, situated in a pie shape lot, and ready for immediate possession! The main floor impresses with its open design, upgraded kitchen and appliance package, dining area that steps out to the included rear deck, and a spacious living room highlighted by a striking 60” electric fireplace. Upstairs offers a bright central bonus room with oversized slider window, a private primary suite with walk-in closet and ensuite with freestanding tub, plus two spacious additional bedrooms. Extras you’ll love: elegant spindle railing, enlarged garage for added parking space, separate side entrance with suite potential, and basement rough-ins for laundry and sink. Situated in a family-friendly community close to schools, shopping, parks, and the Henday — this home combines elevated living with sophisticated style. Don’t miss this move-in ready opportunity! (id:42336)
Exp Realty
13123 85 St Nw
Edmonton, Alberta
Turn-key gem fully renovated from top to bottom custom bungalow in Killarney! Every detail has been thoughtfully updated, including a new roof, furnace, hot water tank, windows, high end flooring throughout & quartz countertops in both the kitchens & bathrooms. Sleek stainless steel LG appliances, separate dining room. Fully Finished basement with 2nd kitchen, 2-bedrooms, full washroom & separate entrance, perfect for in-law living! Enjoy the massive yard with RS zoning (approved for a garage suite or home-based business), an oversized heated garage & lots of space for RV/boat parking. This home is perfect for families or savvy investor, located close to all amenities, schools & transit. Must be seen! (id:42336)
The Agency North Central Alberta
5216 97a Av Nw
Edmonton, Alberta
Beautiful updated bungalow in the coveted Ottewell neighborhood! This spacious home offers 6 bedrooms, 2 kitchens, and 2 garages—perfect for family living or investment. The main floor features a new kitchen with quartz countertops, stainless appliances, and vinyl flooring. Enjoy a beverage bar and a luxurious double vanity bathroom. The finished basement includes a second kitchen and 3 additional bedrooms, ideal for guests or larger families. Recent upgrades include a newer roof, vinyl windows, High Eff furnace, HWT and an EV charger. The fenced yard provides privacy and space for outdoor activities. Two sizable garages offer ample parking and storage. Conveniently surrounded by schools, parks, shopping, and public transit, Quick access to downtown, Whyte Ave, Capilano and Gold Bar parks at the end of 50th Street. (id:42336)
Century 21 Masters


