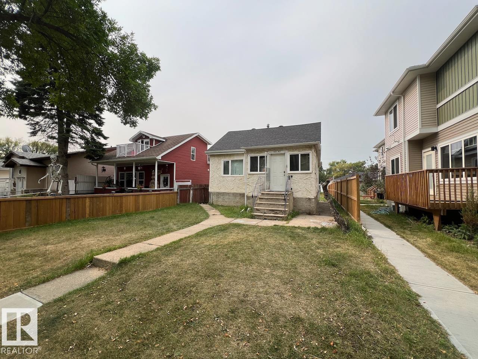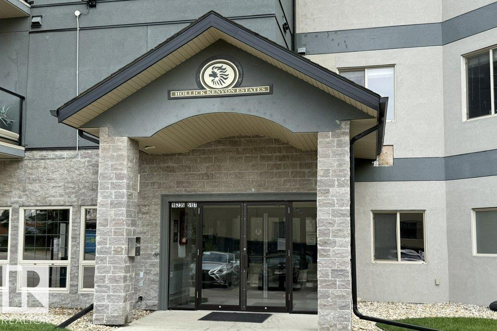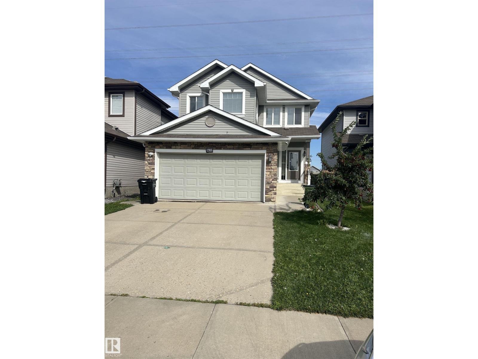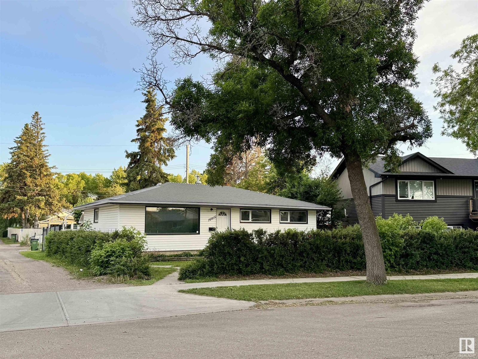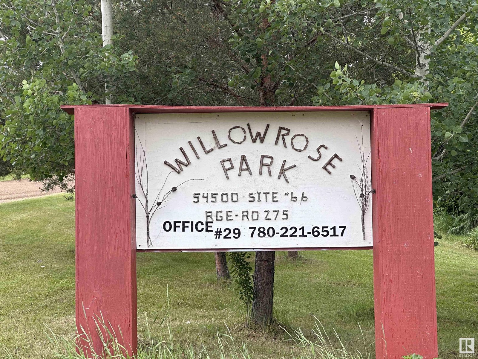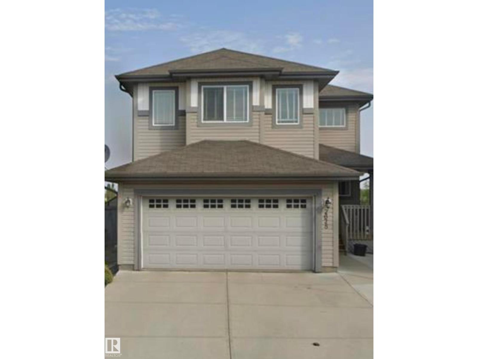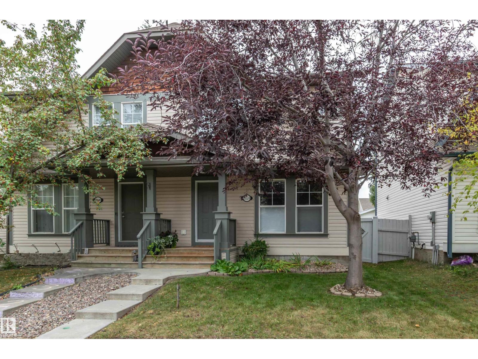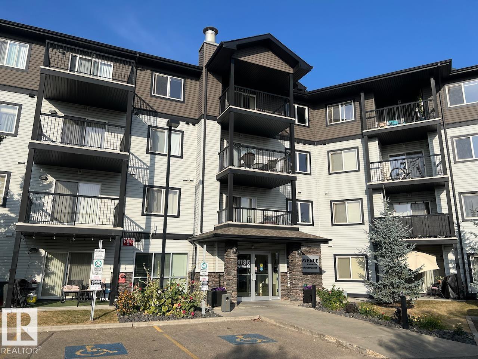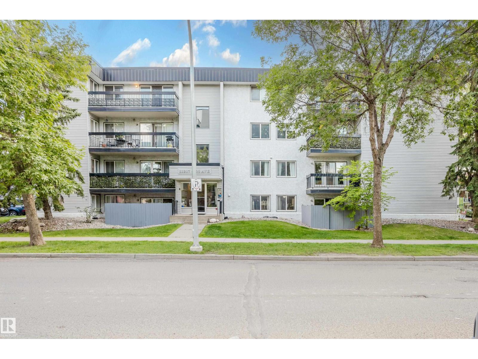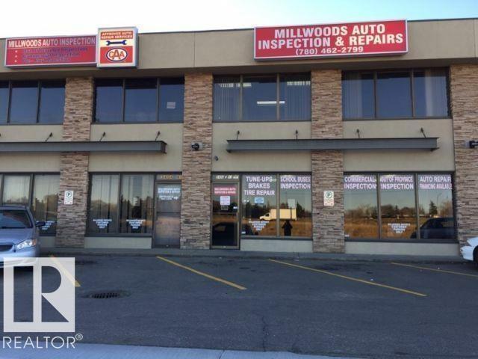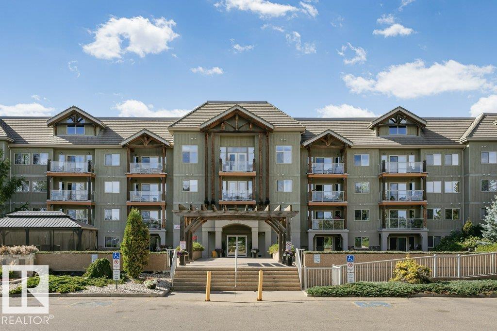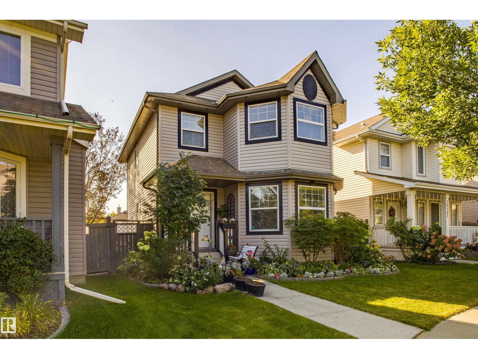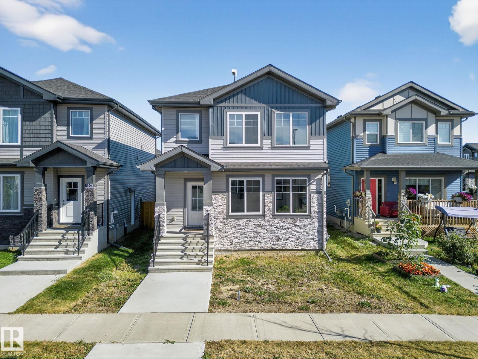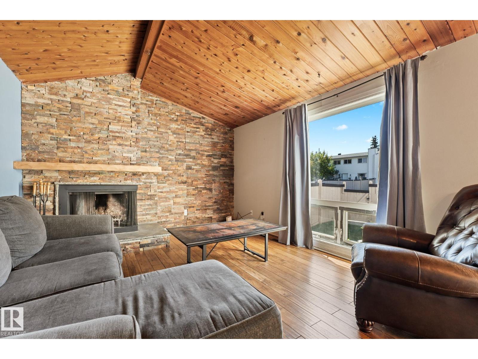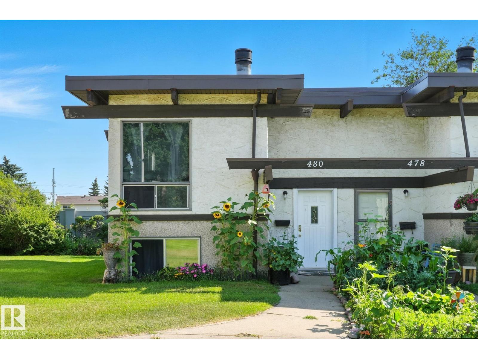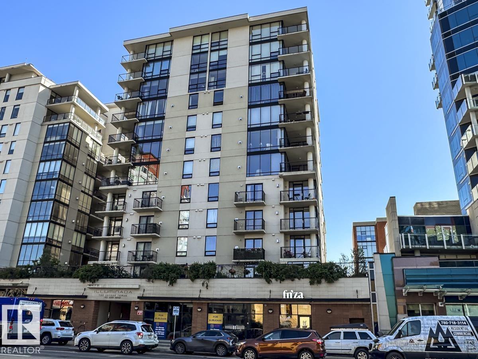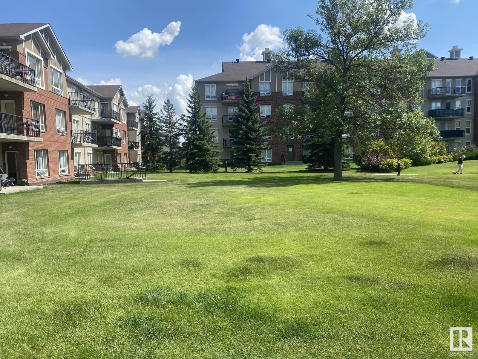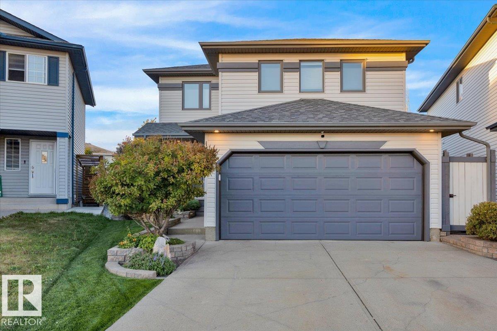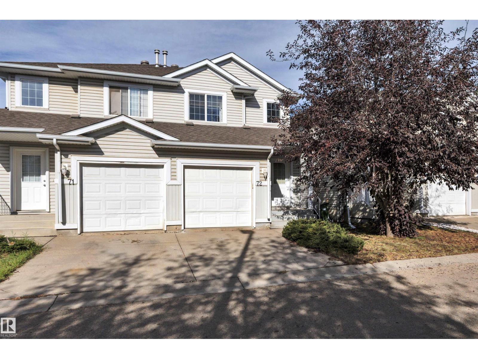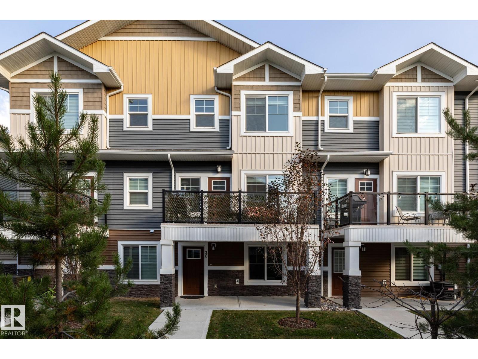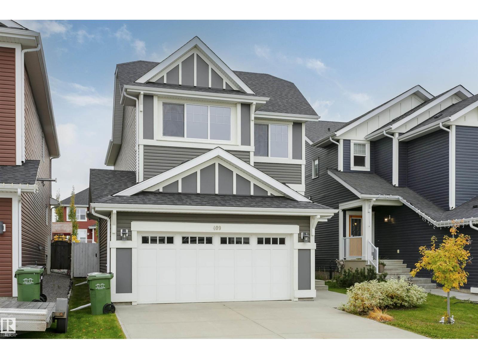11942 86 St Nw
Edmonton, Alberta
Bungalow home on a quiet tree lined street in Eastwood. This home features two bedrooms on the main floor sharing the 4pc. bathroom. There is a large living room, dining area, and eat-in kitchen. The basement is partly developed and offers room to grow. Enjoy the huge yard with a single detached garage. Close to schools, shopping, transit, and major commuting routes. (id:42336)
Century 21 Masters
#412 16235 51 St Nw
Edmonton, Alberta
Gorgeous top floor unit with covered balcony and a great view. Underground parking with 2 titled stalls in tandem, great for long vehicles and motorbikes. Fully Air-conditioned unit with 2 Bedrooms and 2 Baths. Master suite with huge walk-in closets and ensuite bath. Spacious second bedroom adjacent to another 4 piece bath. 9 ft ceiling with Crown moldings throughout. Newer flooring. Luxury kitchen with stainless steel appliances and granite countertop throughout. In-suite laundry and storage room. A practical floor plan with dining area and large living room. Loads of amenities in the building including exercise room, party room and great parking for visitors. Close to all amenities. Easy access onto the Henday Freeway and Manning Drive. Excellent opportunity for investors or professionals. (id:42336)
RE/MAX Excellence
1765 28 St Nw
Edmonton, Alberta
Newly painted Laurel home backing onto green space with bright, open design. Main floor includes two living areas, 2-piece bath, and kitchen with ample cabinetry and large island. Upstairs offers a master with 4-piece ensuite and walk-in closet, two bedrooms, full bath, and bonus room. Fully finished 2-bedroom basement with separate entrance, kitchen, and full bath. Close to schools, parks, shopping, and major routes. (id:42336)
Maxwell Polaris
#2 3311 58 St Nw
Edmonton, Alberta
Spacious 3-Bedroom Townhouse Near Grey Nuns Hospital & LRT TRAIN STATION – Move-In Ready! Welcome to this bright and well-kept 3-BEDROOM bi-level townhouse, ideally located near Grey Nuns Hospital, the LRT train station, shopping, schools, and transit. This end-unit half-duplex offers added privacy, two front-door parking stalls, and a 2-level backyard deck perfect for relaxing or entertaining. Upstairs features a LARGE LIVING ROOM with picture window and newer laminate flooring, plus an open great room with GAS FIREPLACE, Island Kitchen with Pantry, and a dining area with PATIO DECK to the deck. A handy 2-piece bathroom completes the main floor. Downstairs includes a spacious primary bedroom, two more good-sized bedrooms, and a full bathroom. You'll also find in-suite laundry (washer & dryer included) and the furnace on this level. With low-maintenance condo living and STAINLESS STEEL APPLIANCES included, this home offers excellent value. Quick possession available—just move in and enjoy! (id:42336)
Exp Realty
16415 106 Av Nw
Edmonton, Alberta
ATTENTION INVESTORS, DEVELOPERS, AND FIRST-TIME BUYERS!! This is a prime opportunity you don’t want to miss. Situated on a massive 589 m² corner lot, this beautifully renovated property is just minutes from West Edmonton Mall and surrounded by schools, transit, and all essential amenities. The home has been newly renovated with fresh paint, new flooring, stylish feature walls, glossy kitchen cabinets, and stainless steel appliances, offering a modern, move-in-ready space. Whether you're looking to rent it out immediately, move in yourself, or hold it as a future redevelopment project, this property fits the bill. Don’t miss your chance to own this upgraded gem in a prime location. (id:42336)
Royal LePage Noralta Real Estate
54500 Rge Rd 275
Rural Sturgeon County, Alberta
This is a 28 lot Mobile Home Park located on the south side of Calahoo, AB. With a high occupancy rate, this park provides excellent revenue for any potential owner. Within close proximity to St. Albert, Stony Plain-Spruce Grove, the attractive location provides a fantastic opportunity for those who enjoy small community living while enjoying the close amenities larger centers offer. The park is connected to municipal sewer via a holding tank and pump out, along with a drilled well and associated water treatment system, while each pad is responsible for their own metered power & gas. There is potential for additional pads creating added revenue. Mobiles are not owned by the mobile home park. VENDOR TAKE BACK OPTIONS AVAILABLE. (id:42336)
Century 21 Hi-Point Realty Ltd
2628 30 St Nw
Edmonton, Alberta
Discover this one-of-a-kind 2091 Sq Ft gem, nestled on the area's largest pie-shaped lot! With 3 spacious bedrooms, a huge bonus room, 2.5 baths, and a double garage, this home offers the perfect blend of comfort and convenience. Enjoy seamless indoor-outdoor living with a bright living and dining area, hardwood floors, and a deck perfect for entertaining. The chef’s kitchen features dark maple cabinets, a pantry, and easy access to the laundry room. Upstairs, retreat to your master suite with a private ensuite and walk-in closets, plus two more bedrooms and a bonus room for endless possibilities. The unfinished basement awaits your personal touch! Located just minutes from shops, schools, and the rec center—this home is a must-see! (id:42336)
Maxwell Polaris
5624 202 St Nw
Edmonton, Alberta
Welcome to this half duplex in The Hamptons, beautifully landscaped with low-maintenance gardens, mature trees, 2 sheds, and a large parking pad at the back. Step inside to a bright living room with an open concept that flows into the dining area and kitchen, complete with stainless steel appliances. The main floor features newer kitchen cabinets and a convenient 2-piece bathroom. Upstairs offers 2 large bedrooms, with each bedroom enjoying its own 4-piece ensuite for privacy and ease. Large windows throughout keep the home airy and light. The unfinished basement provides ample storage or the chance to develop additional living space to suit your needs. Recent upgrades include a newer hot water tank, furnace, and central air conditioning. A well-kept home inside and out, ready to move in and enjoy. (id:42336)
Royal LePage Prestige Realty
#459 1196 Hyndman Rd Nw
Edmonton, Alberta
This penthouse 2 bedroom, 2 bathroom condo has a fantastic river valley view! The open concept layout features an island kitchen with breakfast bar, and large living room with access to the patio making it ideal for entertaining. The primary bedroom has a walk-through double sided closet and a 4pc. ensuite bathroom. The secondary bedroom is on the opposite side of the condo for maximum privacy and adjoins the main 4pc. bathroom. Great in-suite storage and laundry hook-ups! This home also includes an underground parking stall and a second above ground stall. Close to schools, shopping, river valley parks, and major commuting routes. (id:42336)
Century 21 Masters
8020 182a St Nw
Edmonton, Alberta
MOTIVATED SELLER! OPEN TO ALL REASONABLE OFFERS! Welcome to this beautiful 4 bedroom, 3 bathroom home in the desirable neighbourhood of Aldergrove. This home is situated on a massive 12,000 sqft lot! Inside you are greeted with a spacious entryway & hardwood floors throughout the two main levels. Up the stairs is the spacious living room/formal dining room & upgraded kitchen with custom cabinetry, granite countertops, & high end stainless steel appliances. Upstairs you'll find 3 bedrooms & a bathroom, including the primary with an ensuite & walk-in closet. The lower level has a fourth bedroom, a full bathroom, & a large family room with a cozy wood burning fireplace and patio doors to the back yard. The laundry is conveniently located on the main level. The yard is fully fenced & offers endless possibilities! Located near West Edmonton Mall, major roads & highways, shopping centers, schools & parks. This home is perfect for a growing family! MUST SEE! (id:42336)
RE/MAX Excellence
#106 11217 103 Av Nw
Edmonton, Alberta
This former show suite in Oliver Manor offers a great mix of comfort and convenience in one of Edmonton’s most walkable communities. Inside, you’ll find an open layout with hardwood floors and plenty of natural light. The living room flows out to a private walk-out patio — a perfect spot to enjoy your morning coffee or host a summer BBQ. The bedroom is spacious enough for a full king-sized bed, and the in-suite laundry adds everyday convenience. Oliver Manor is a well-kept building in an unbeatable location, close to groceries, restaurants, transit, and downtown. Whether you’re a first-time buyer, downsizing, or looking for a low-maintenance lifestyle, this home checks all the boxes. (id:42336)
Exp Realty
#202 3456 91 St Nw Nw
Edmonton, Alberta
The price is $600 plus GST. (all in) Are you a small business owner looking for a private, secure, and professional office space in a prime location? Imagine working in a fully renovated second floor office with 24/7 access, giving you the freedom to set your own schedule without interruptions. The common areas are cleaned twice a week, and utilities are already included in the rent so you can focus fully on your business. To make things even easier, all mail is delivered to the main floor tenant. Even if you’re not around, your mail will be safely received and ready for you to pick up whenever it works best for you. This space gives you comfort, convenience, and real value for your business. (id:42336)
Maxwell Polaris
#11 5260 Terwillegar Bv Nw
Edmonton, Alberta
On a quiet tree-lined street in the family friendly community of TERWILLEGAR TOWNE, this OUTSTANDING 3-bedroom townhome is only steps to the Esther Starkman School and playground. The open plan features a LARGE living room, a functional kitchen with a breakfast bar, a generous eating area, a HUGE deck off the kitchen with a BBQ hook-up, and big windows that flood the home with natural light! The upper level includes a spacious master bedroom with a 3-piece ensuite and 2 good sized additional bedrooms for easy family living. The lower level provides direct access to the double attached garage and a convenient laundry area. In the much desired area of RIVERBEND, the condo allows entry to GREAT SCHOOLS, public transportation, and shopping with easy access to the U of A, Downtown, and both the Whitemud and Anthony Henday Freeways. THIS IS WHERE YOU WANT TO LIVE! (id:42336)
Maxwell Challenge Realty
#202 278 Suder Greens Dr Nw
Edmonton, Alberta
Wake up to beautiful sunrises overlooking Lewis Estates Golf Course in The Lodge -An immaculately maintained 30+ lifestyle condo complex. Thoughtfully renovated, this 1 bedroom + large den unit feels more like an upgrade than a downsize, welcoming you with a spacious layout, modern finishes, and a sense of ease & community. The bright, open-plan living space has been fully renovated with new vinyl planking flooring throughout, fresh paint and fixtures that wow. The kitchen features extended quartz waterfall countertop, extensive cabinets, a modern tile backsplash and BRAND NEW Stainless Appliances. The King sized primary, with walkthrough closet and dual entry bathroom adds to the appeal. A tucked away Den is perfect for extra space, crafting, office, or TV room. Heated Parking & Unique to this unit are two storage spaces, including a rare flex room on the same floor — perfect for multi purpose use. Not just for golfers, this entire complex is designed for effortless living and comfort in mind. Welcome! (id:42336)
Royal LePage Noralta Real Estate
Unknown Address
,
Welcome to this two-story home, ideally located in the family-friendly community of The Hamptons. Situated in a quiet cul-de-sac and just steps from a park, this home is perfect for a growing family.The main floor features a bright and spacious living room, a functional kitchen with stainless steel appliances, a convenient half bathroom, and a laundry area. Upstairs, you’ll find three generously sized bedrooms and two full bathrooms. The primary suite includes a walk-in closet and a private ensuite for your comfort.The fully finished basement offers additional living space with laminate flooring and an extra bedroom perfect for guests, a home office, or a teenager’s retreat. Outside, the property is landscaped and fully fenced, making it ideal for children and pets. Located close to schools, shopping centers, public transit, recreation facilities, and parks. Easy access to Anthony Henday Drive, this home offers both comfort and convenience. Don't miss this amazing opportunity to schedule your visit today! (id:42336)
Rite Realty
4603 36 St
Beaumont, Alberta
Welcome to this stunning 1786 sq ft home in the desirable community of Forest Heights, Beaumont—a perfect blend of modern design and everyday functionality. From the moment you step inside, you’re greeted w/ an open-concept layout bathed in natural light, seamlessly connecting the living, dining, and kitchen areas. The chef’s kitchen is a true highlight, featuring sleek finishes, S/S appliances, and a spacious island ideal for gatherings. A versatile office/bdrm and a 3pc bath complete the main level, offering flexibility for guests or a work-from-home setup. Upstairs, discover 3 additional bdrms, including the primary retreat w/ a WI closet and a spa-inspired ensuite designed for relaxation. A convenient laundry room w/ ample storage completes the upper floor. The basement provides a blank canvas for your personal touch, equipped w/ a separate side entrance—perfect for future development or added flexibility. Sleek, sophisticated, and thoughtfully designed, this Forest Heights home offers modern living! (id:42336)
Century 21 Masters
167 Marlborough Place Nw
Edmonton, Alberta
Welcome to this cozy bungalow style townhouse in Ormsby with gorgeous vaulted ceilings! Perfectly situated close to schools, shopping, and major roadways, yet tucked away on a quiet street away from heavy traffic. You will notice the fully fenced, landscaped and private front yard perfect for pets and kids. The standout features of this home are the beautifully updated laminate flooring paired with a stunning real stone feature wall, creating a warm and inviting atmosphere around your wood burning fireplace. The functional layout includes convenient main-floor laundry, making everyday living easy and practical. The large unfinished basement has 1 window that makes adding an additional bedroom a great option. Whether you’re a first-time buyer, downsizing, or looking for an investment property, this home offers comfort and convenience in a desirable location. Don’t miss the opportunity to make this charming townhouse yours! (id:42336)
RE/MAX River City
480 Lee Ridge Rd Nw
Edmonton, Alberta
Welcome home !! renovated bi level duplex condo in Lee ridge, high ceilings and wood beams make it open and bright , large windows allows lots of natural light, park like setting in front , corner fireplace , kitchen has been totally renovated, quartz counter tops , high end stainless steel appliances , microwave hood fan , built in dishwasher , new paint , light fixtures , plugs throughout , back entrance with small deck and stairs , basement you'll find two bedrooms , fully finished , in suite laundry , newer high efficiency furnace and hot water tank , main bathroom has also been renovated , excellent location close to shopping malls , hospitals , public transportation , must be seen to appreciate ... (id:42336)
Maxwell Devonshire Realty
#205 11933 Jasper Av Nw
Edmonton, Alberta
Live in style at the prestigious Illuminada II! This upscale 1 bed + den unit is packed w/ upgrades & offers a rare blend of luxury, function, & location. The sleek kitchen features granite counters, S/S appliances & an eating bar, all overlooking a sunlit living room w/ a cozy fireplace. Step out to your MASSIVE 343 sqft PRIVATE PATIO—a true outdoor oasis w/ gas BBQ hookup & water tap, ideal for entertaining or unwinding. The spacious primary boasts a spa-inspired 3pc ensuite, while the den adds flexibility as a home office or guest space. Extras include a 2pc bath, in-suite laundry w/ added storage, A/C, new heat pump (2024), newer laminate floors (2018), LED lighting, updated shower (2018), new carpet (2023) & fresh paint. Titled underground parking adds convenience in this sought-after, well-maintained building. Steps to fine dining, shops, transit, river valley trails & Victoria Golf Course—this is elevated downtown living at its best! (id:42336)
RE/MAX Excellence
#127 6315 135 Av Nw
Edmonton, Alberta
This well-maintained main-floor condo backing onto to a huge park setting! This condo offers 1,055 sq ft of functional living space in a secure concrete building featuring underground parking and a fully equipped gym. The unit includes two spacious bedrooms, two full bathrooms, and in-suite laundry. Features newer paint and the open-concept layout features 9-foot ceilings, a generous front entrance, and large windows that provide abundant natural light throughout. The primary suite includes a walk-in closet and a 4-piece ensuite. Condo fees conveniently cover heat, water, and electricity. Ideally located in the established community of Belvedere, residents benefit from proximity to the Yellowhead, Fort Road, Manning Drive, Anthony Henday, local schools, and nearby LRT access—making this an excellent choice for both homeowners and investors seeking value and accessibility. (id:42336)
RE/MAX Real Estate
1808 37 Av Nw
Edmonton, Alberta
Tucked away in a quiet cul-de-sac, this fully renovated home sits on a spacious 411 SQM lot. Step inside to discover an open-concept living space featuring newer laminate flooring, all new windows and doors, Hunter Douglas blinds, & more! The kitchen has been completely redone with soft-close, floor-to-ceiling KitchenCraft cabinetry, KJ granite countertops, & newer appliances. Upstairs, you'll find a large bonus room, two bedrooms with built-in closet shelving, & a spacious primary bedroom with a spa-like 4-piece ensuite, complete with granite counters & a newly tiled tub surround. The fully finished basement offers a large rec room perfect for entertaining, a wet bar, & a custom wine room! Outside, be WOWED by the professionally landscaped backyard, featuring a four-season deck, outdoor fire pit, shed, playhouse, gas line for a BBQ, & more. Additional features include: A/C, RV outlet, heated double garage, new washer and dryer, granite countertops in all bathrooms, new shingles & so much more! (id:42336)
Maxwell Polaris
#72 14603 Miller Bv Nw
Edmonton, Alberta
HALF DUPLEX with LOW CONDO FEES! ARE YOU SEEING DOUBLE? NO YOU ARE NOT! TWO BEDROOMS with TWO ENSUITES. Perfect for roommates or couples or families or investors alike. PRIVATE FULLY FENCED YARD with deck. Lovely open kitchen complete with living room and dining space in a well maintained condominium complex. VISITOR PARKING STEPS AWAY. The Primary bedroom has a 4-piece ensuite and offers ample space with a walk closet. The 2nd bedroom also has a 4-piece ensuite bathroom. The main floor boasts a 2-piece bath PLUS there is plenty of storage in the basement! No winter scraping in the attached garage with a door to the inside hallway so you will NEVER FREEZE during our long winter months. The complex has plenty of parking for your friends & family. The condo fee is a LOW $179/Month. Miller is a treed lovely community with great nearby schools and very close to major arteries that will take you to every corner of the city. PUBLIC TRANSIT, SHOPPING, RESTAURANTS, QUIET COMMUNITY. What are you waiting for? (id:42336)
RE/MAX Elite
#30 230 Edgemont Rd Nw
Edmonton, Alberta
Spacious Townhome with Modern Comforts. Welcome to this beautifully designed 1,692 sq. ft. south-facing townhome, filled with natural light and thoughtful details throughout. This home offers 3 bedrooms plus a versatile office/den and 3 bathrooms, creating plenty of space for families, professionals, or anyone who values comfort and flexibility. The second floor is the heart of the home, showcasing an open-concept design with a bright dining area, stylish kitchen, and inviting living room. A charming brick-and-wood wall with electric fireplace adds warmth and character, while the balcony provides a perfect spot for morning coffee or evening relaxation. Practicality meets convenience with a laundry room located on the second floor, while all bedrooms are privately tucked away on the third level. A double attached garage offers secure parking and extra storage space. With quick possession available, this home is move-in ready and waiting for its next owner. (id:42336)
Maxwell Challenge Realty
409 Simpkins Wd
Leduc, Alberta
In the heart of family neighborhood of SouthFork. This elegent 2 storey home has a fantastic location, backing on a walking trail which takes you to Catholic K-8 School, Playground and Lake. Built by Jayman in 2016, this home offers all the conveniences and space to grow your family. Separate side entrance to future basement suite. Bright, open design, livingroom has direct access to back deck and large triple-pane windows, new blinds, overlooking kids playing in the backyard. Laminate flooring on main for easy cleanup with plush carpets on upper levels. Galley kitchen with Dark Expresso cabinets set against contrasting quartz countertops and granite undermount sink. S/S appliances, subway tile backsplash and pendent lighting over the extended countertop. Generous family room on upper level perfect for movie nights. Master suite features walk-in closet and spa-like 5 pce ensuite. H/E furnace and On-demand water system. Huge Oversized double garage offers plenty of space for a workbench and floor drain. (id:42336)
Keystone Realty


